The S Wall House丨COLLAGE DESIGN STUDIO
Collage Design Studio,Release Time2024-05-15 10:03:32
Architects: COLLAGE DESIGN STUDIO
Area: 300 m²
Year: 2024
Photographs: Witsawarut Kekina
Lead Architects: Cherdsak Soisuwan, Puttichart Wanichtat
Interior Designers: Grande Cons
Design Team: Saichon Junjang, Kanyarat Khanthaworn
Technical Team: Parada Boontip
City: Khet Chatuchak
Country: Thailand
Copyright Notice: The content of this link is released by the copyright owner Collage Design Studio. designverse owns the copyright of editing. Please do not reproduce the content of this link without authorization. Welcome to share this link.

© Witsawarut Kekina
An aging structure, part cement and part timber, over fifty years old, stands on a modest plot of land, spanning approximately 200 square meters, nestled within Bangkok's Lat Phrao 1 Alley Lane 15. Long neglected, this house bore witness to a tragic event—the untimely demise of the owner's father, which prompted the family to vacate. Filled with remorse at the sight of the abandoned dwelling, the owner embarked on a mission to revive its spirit and breathe new life into its weathered frame.
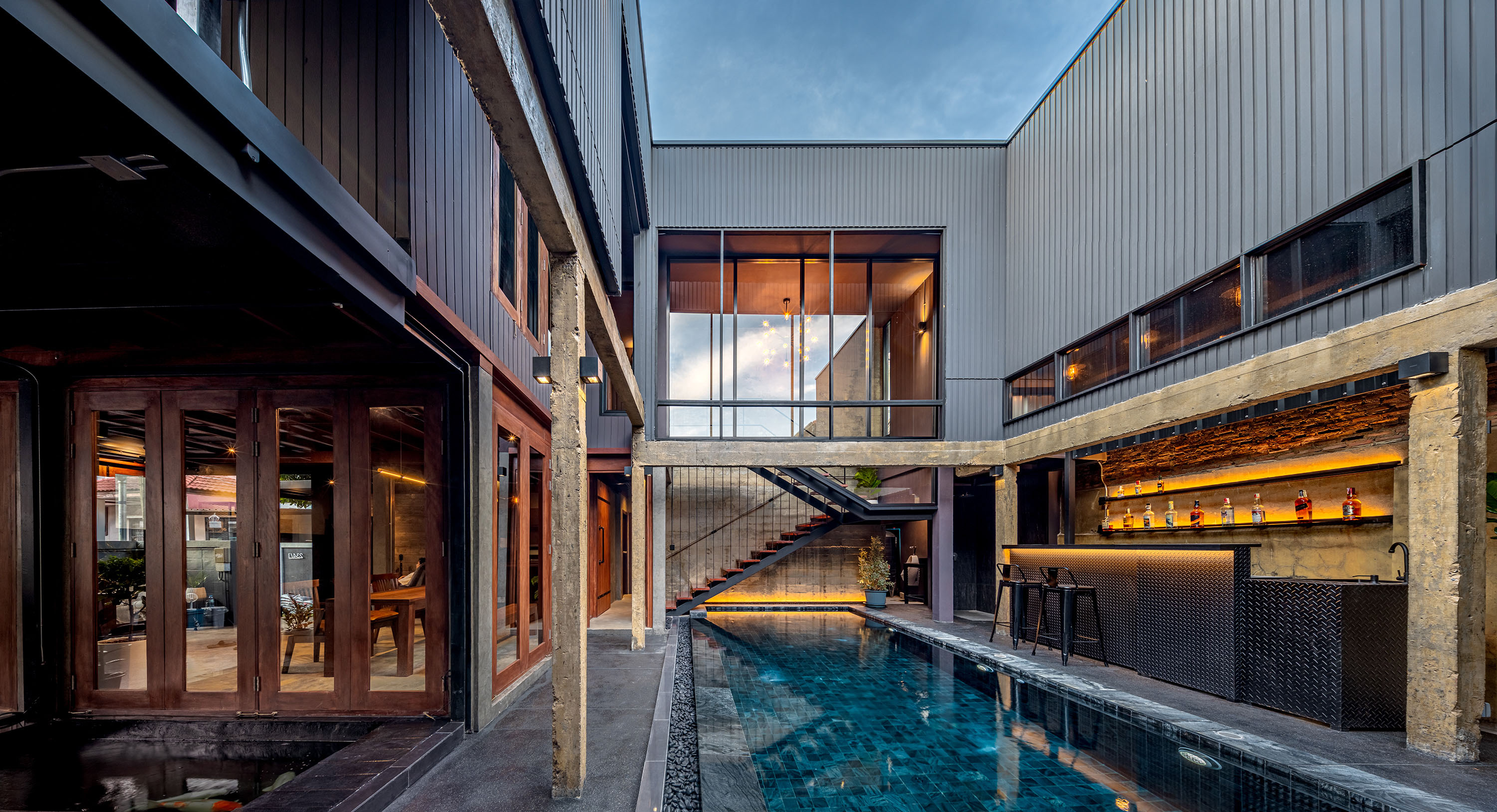
© Witsawarut Kekina

© Witsawarut Kekina
Tasked with the challenge of transforming the house within budgetary constraints, the architect was urged to renovate rather than rebuild. The vision was to infuse contemporary flair into the structure, creating a modern abode for the owner and his spouse, complete with a swimming pool and outdoor bar for hosting gatherings.
Upon inspection, it was discovered that much of the original wooden framework remained remarkably intact, boasting wide, durable floor planks seldom found today. Seizing the opportunity to preserve these cherished elements, the decision was made to relocate the staircase outdoors and repurpose the father's dilapidated office into a pool area.

© Witsawarut Kekina
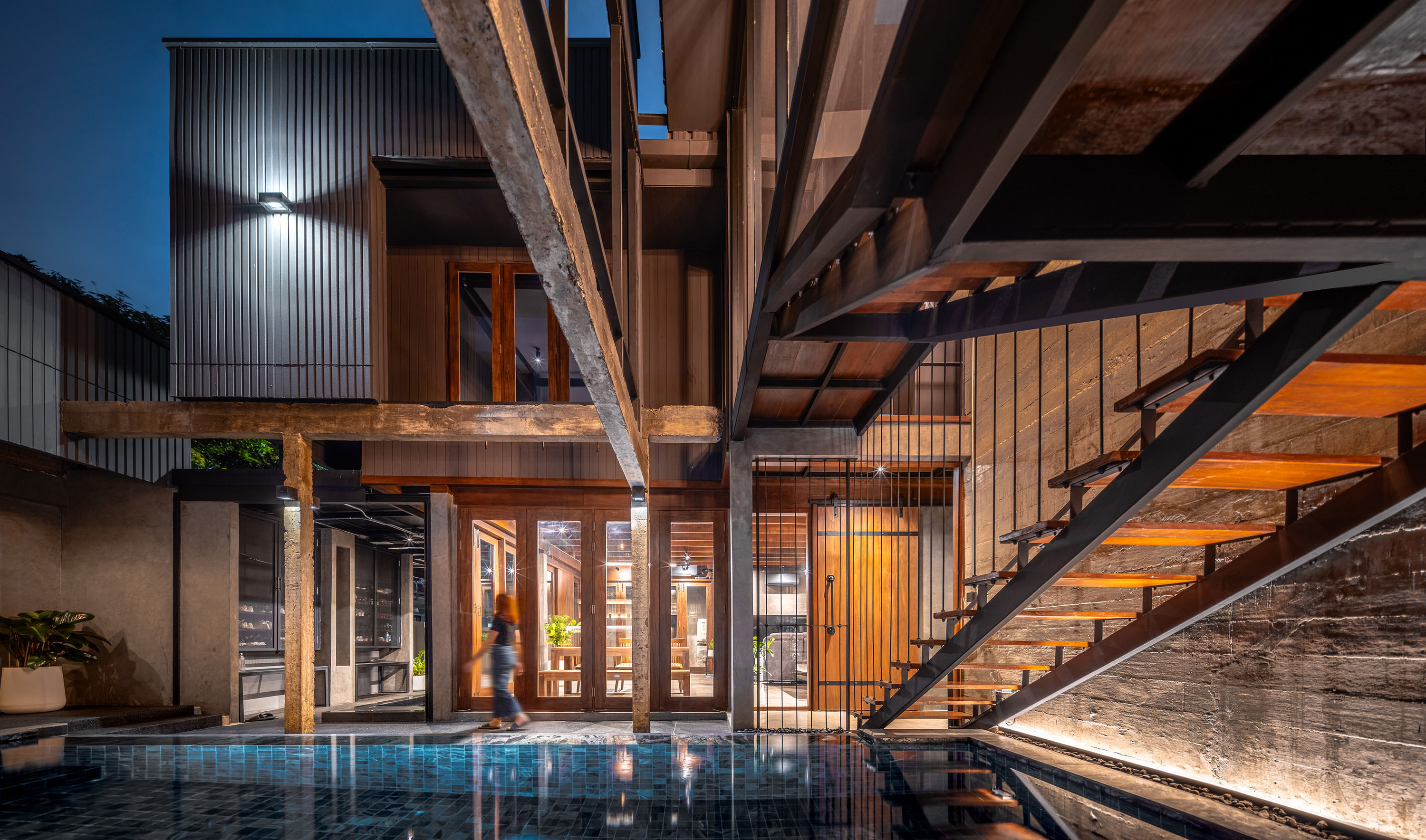
© Witsawarut Kekina
As demolition commenced, a revelation emerged—the sturdy reinforced concrete columns and beams, engineered by the father himself, stood resilient and adorned with traces of history. Inspired by this unexpected find, the design evolved to incorporate elements of the original structure, with the swimming pool nestled beneath its graceful arches.
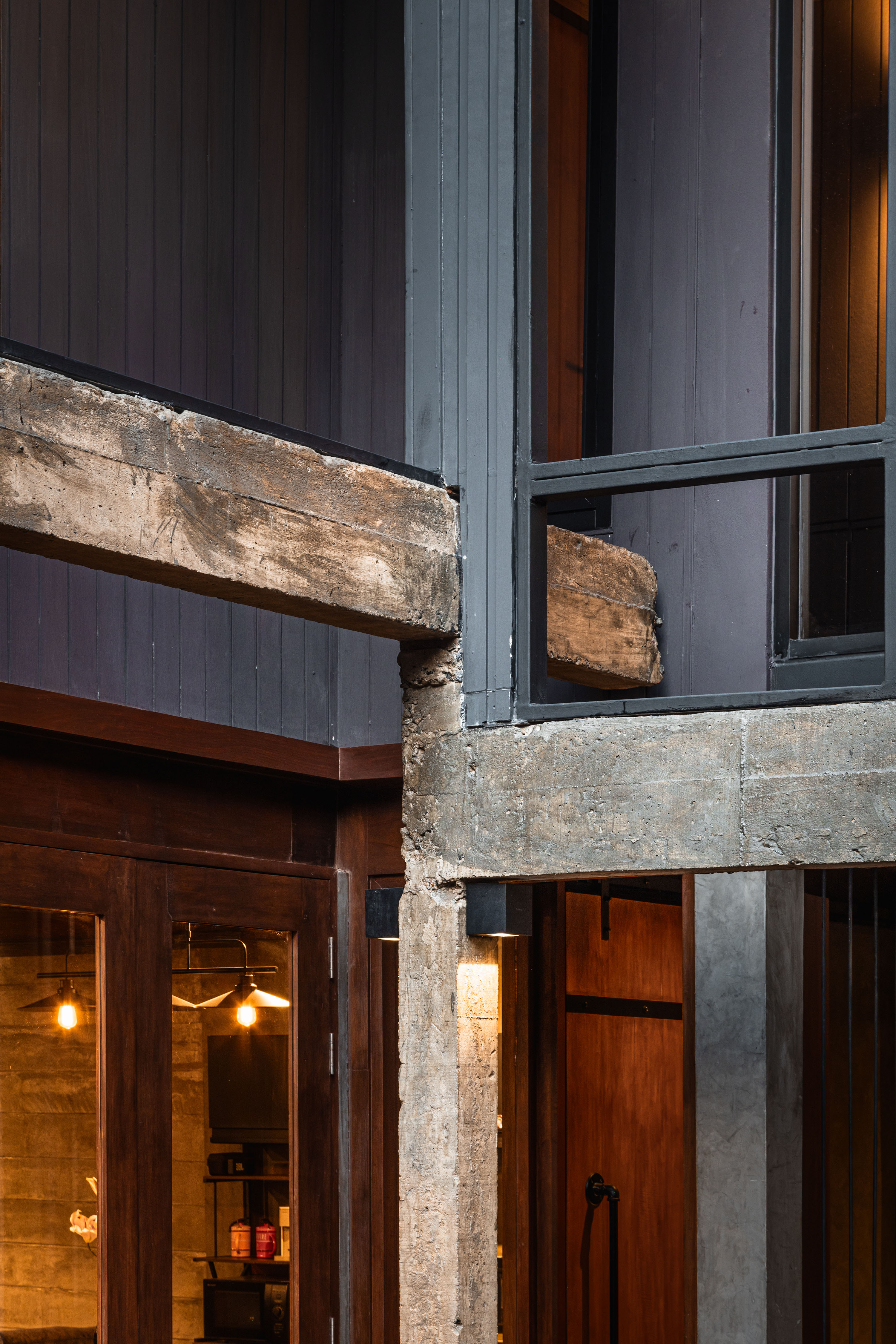
© Witsawarut Kekina
Privacy concerns prompted the erection of a protective barrier, a set of walls rising from the remnants of the former office. Folding gracefully in an "S" shape, the fiber cement panels wall simultaneously concealed and revealed, serving as a symbolic facade for the rejuvenated home.

© Witsawarut Kekina
This sinuous partition delineated space while fostering connectivity, embodying the fusion of old and new. Downstairs, the solid brick and plaster walls of yore gave way to an open, light-filled living area reminiscent of Taitun: an open space beneath a Thai house, seamlessly blending indoor and outdoor realms. Upstairs, the master bedroom reflects the juxtaposition of new wall materials on the old structure, marrying tradition with modern design concepts.
The once dim and cramped staircase underwent a remarkable transformation, evolving into a luminous nexus linking floors and bridging the gap between interior and exterior.

© Witsawarut Kekina
Nowadays, The owner's mother watches as this house is being built and brought back to life from the ground up. She can come into the house, sit in the swimming pool area, which used to be father's office, and watch the grandchildren swim. She smiles and tells stories of the past with ease, as memories of bygone days mingle with the joy of new beginnings, bridging generations and transcending grief.
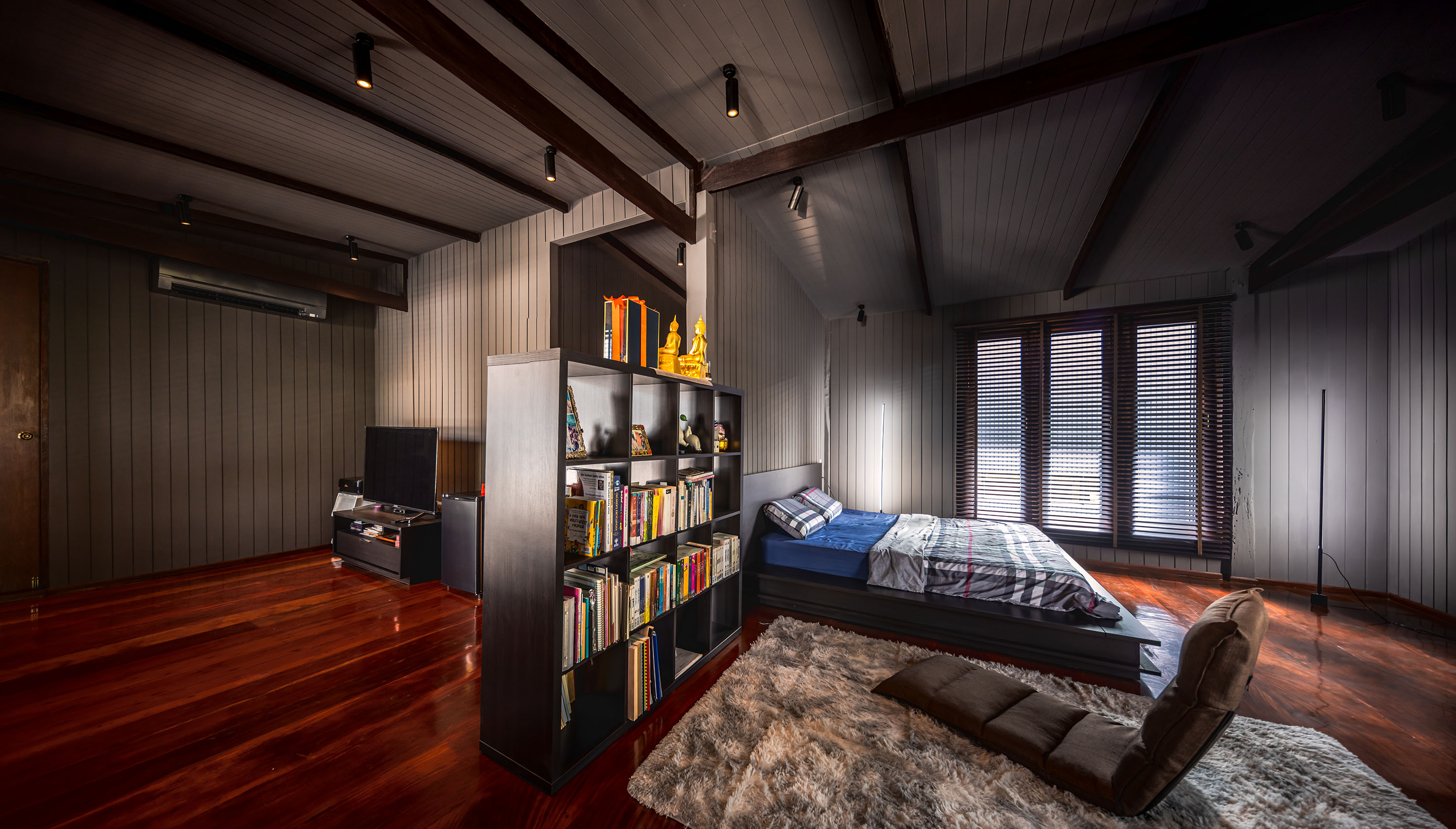
© Witsawarut Kekina
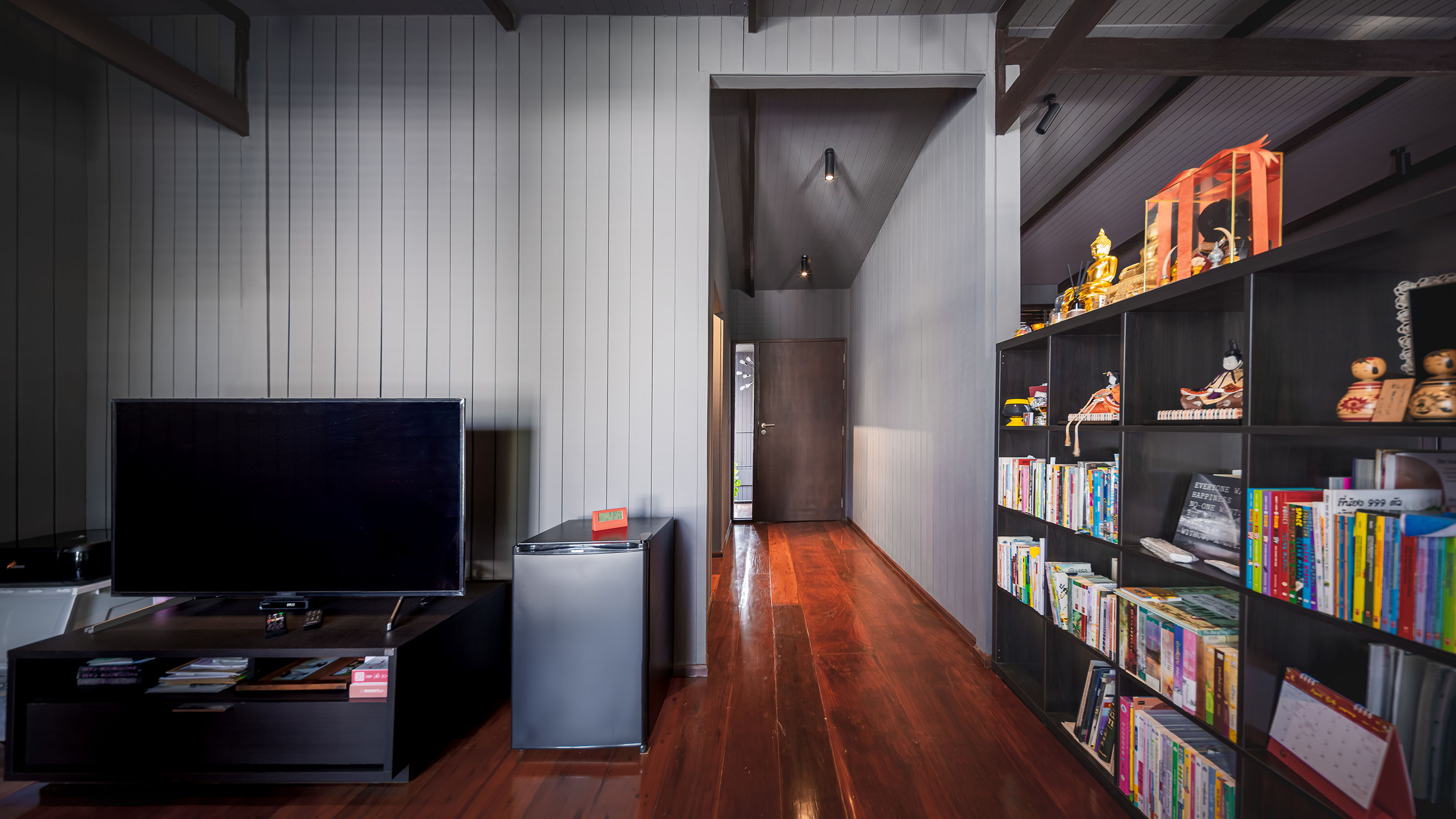
© Witsawarut Kekina
In this house, memories converge with aspirations, crafting a narrative that honors the past while embracing the future—an embodiment of resilience, reconciliation, and the enduring feeling of home.


Plan


Elevation
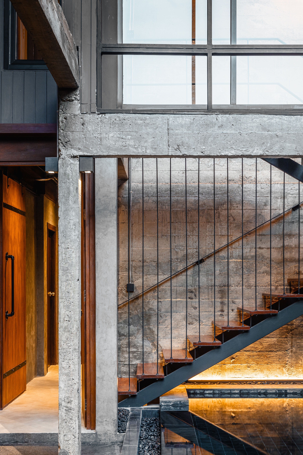
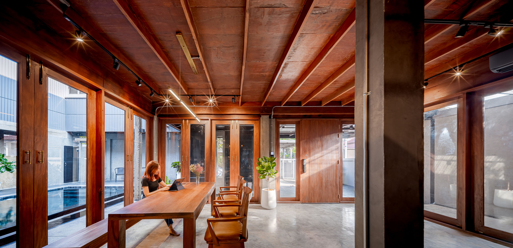
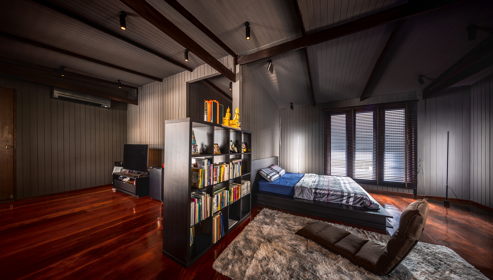
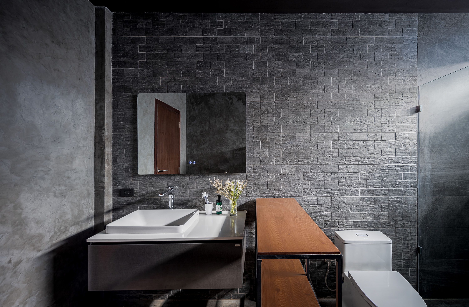
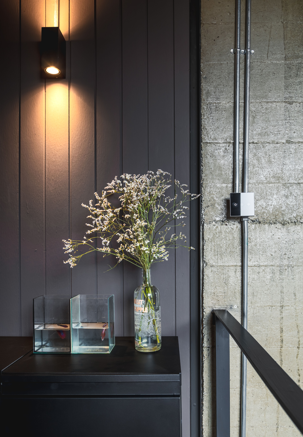
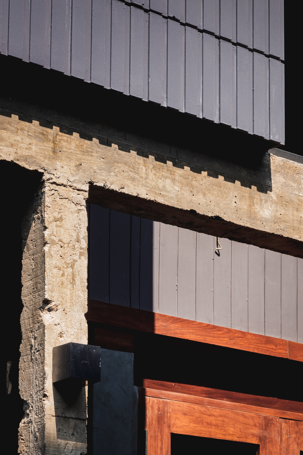

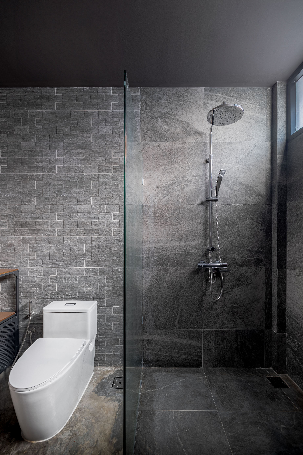
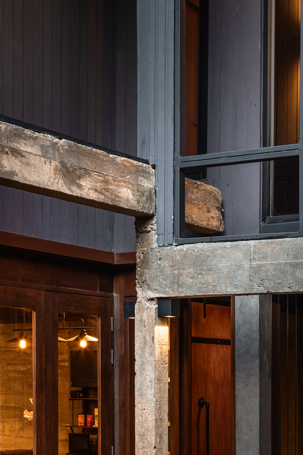
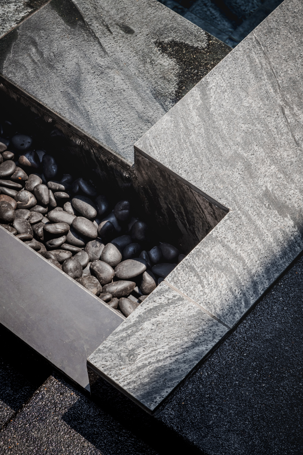
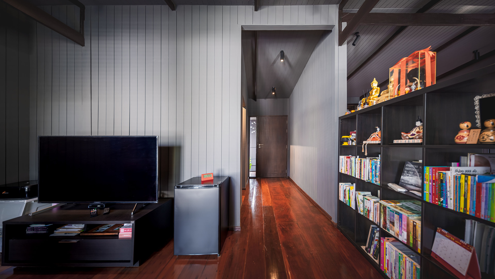


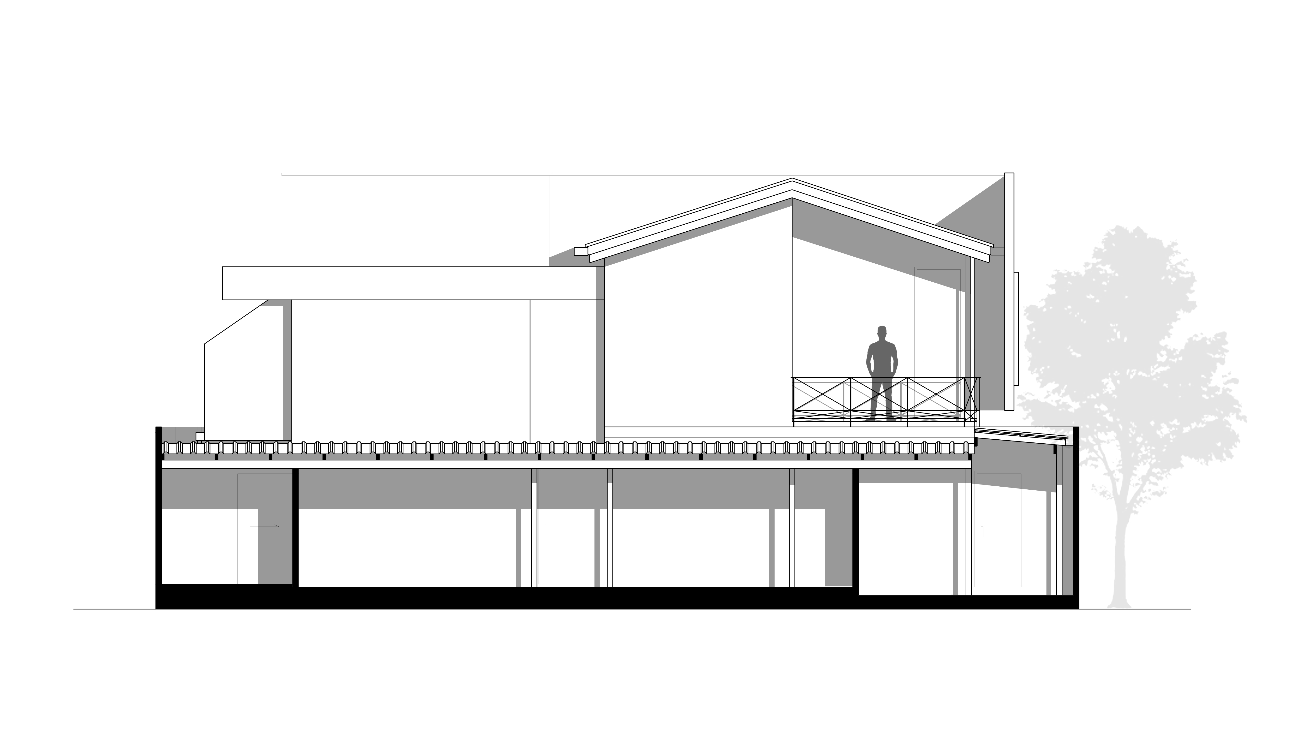
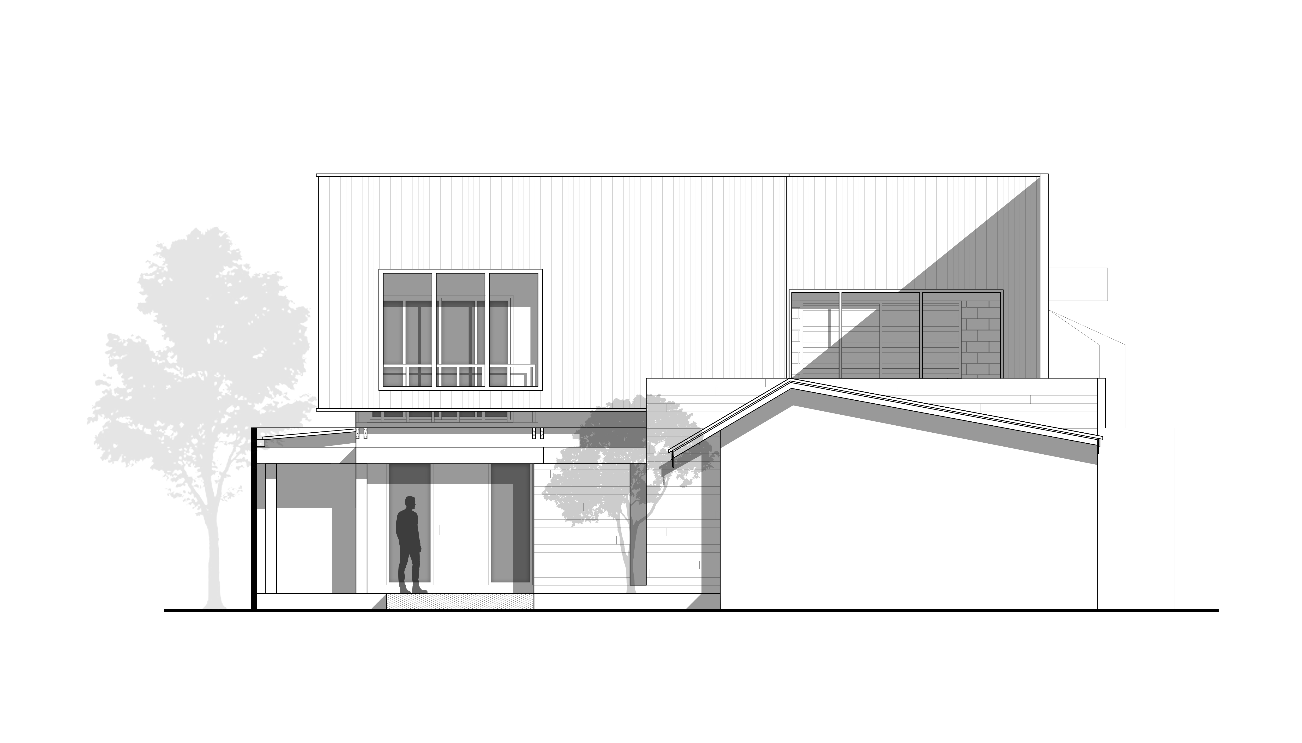
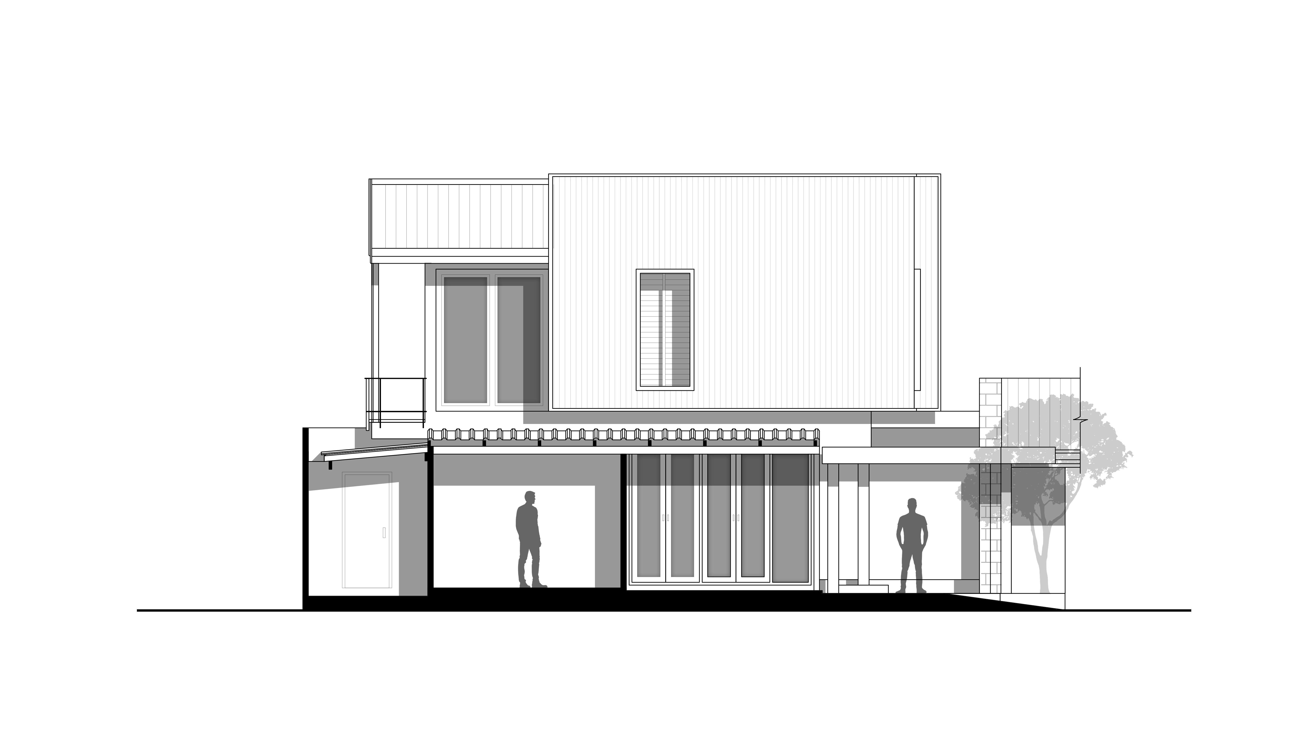
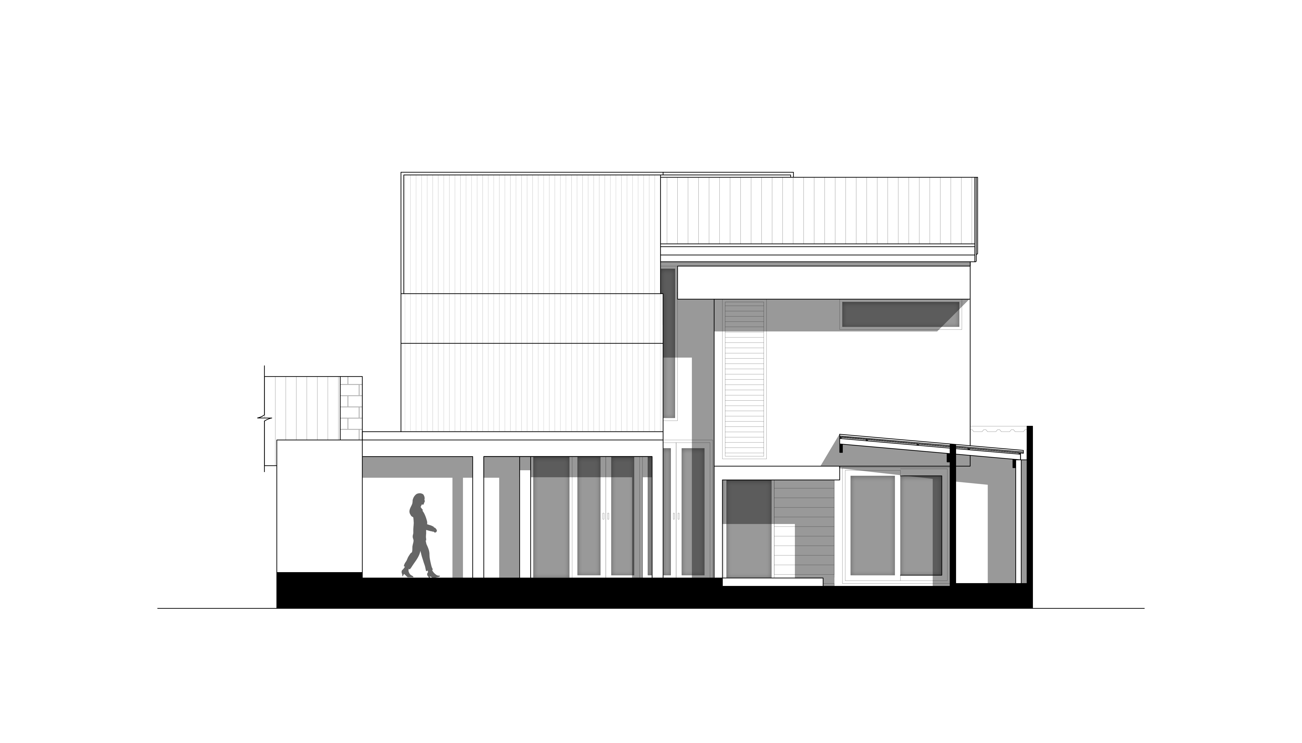
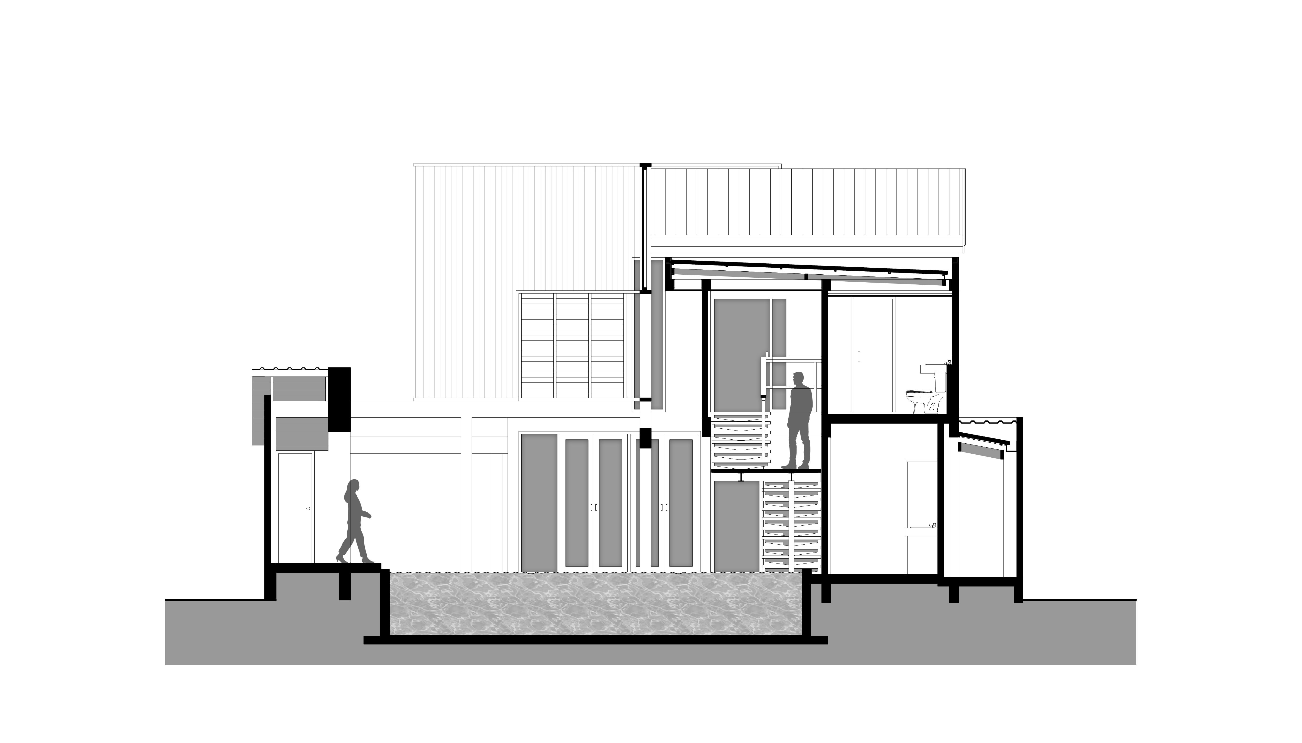
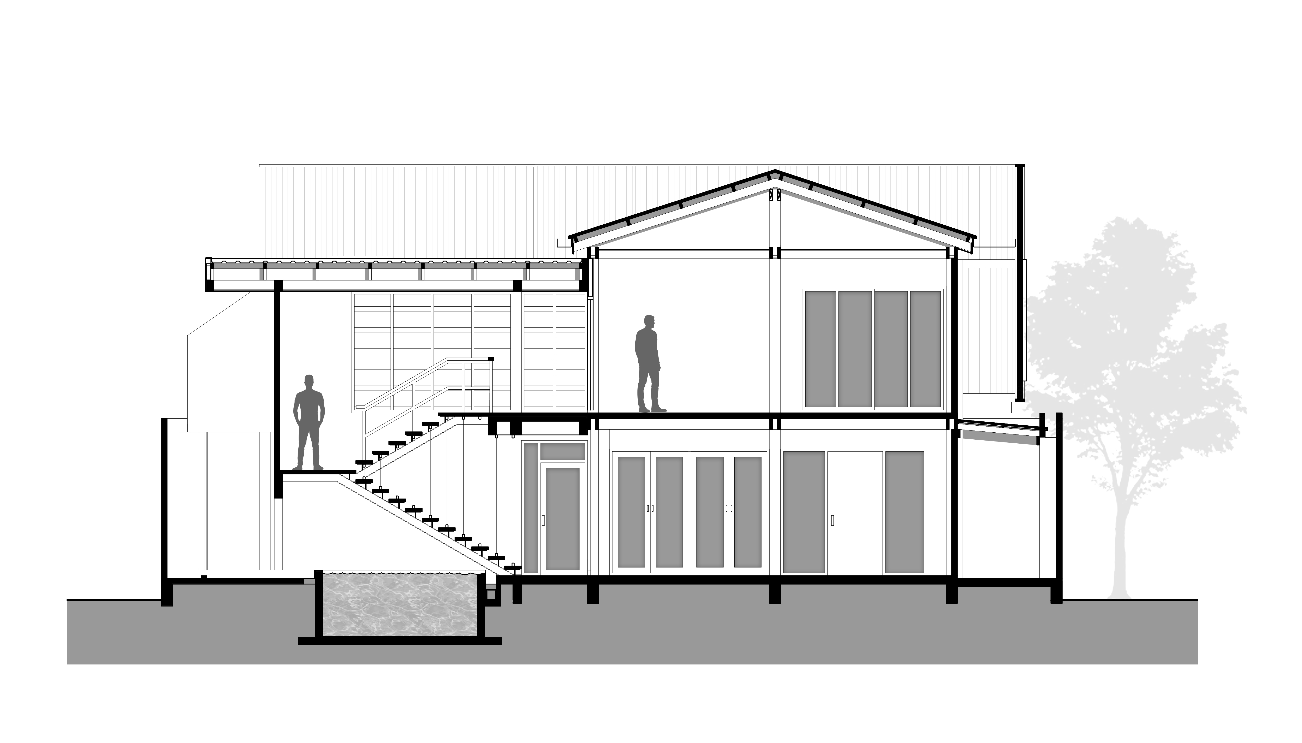
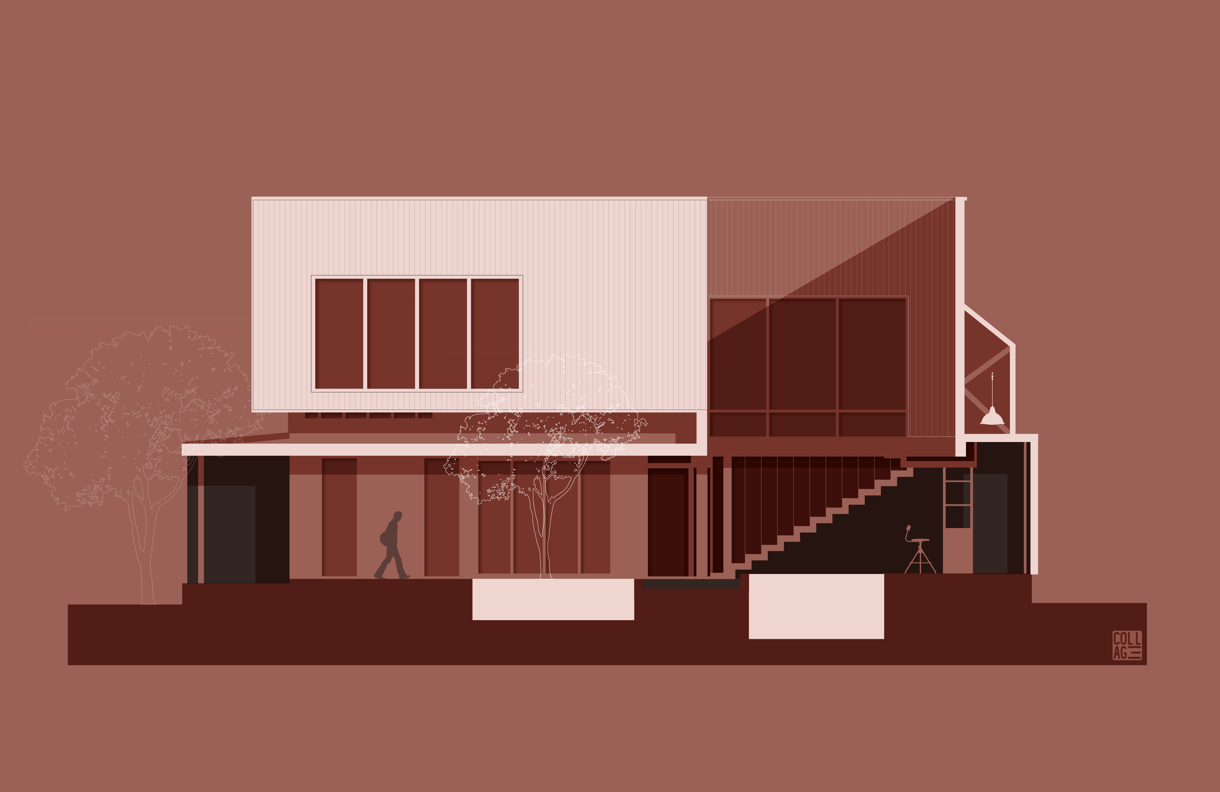
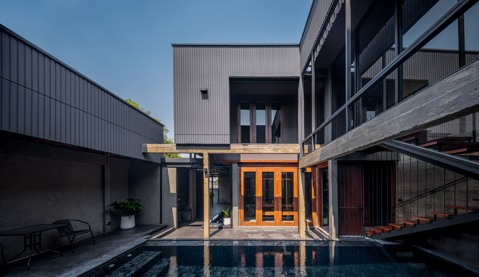
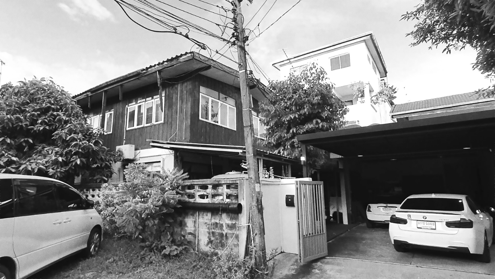

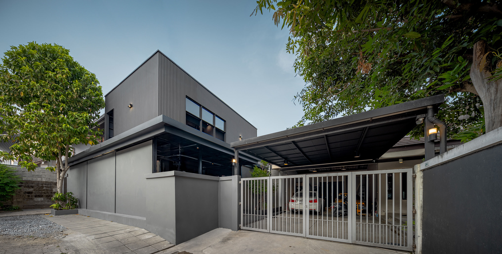
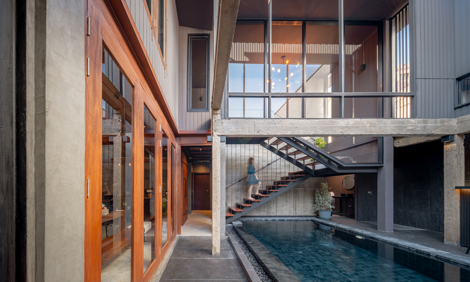

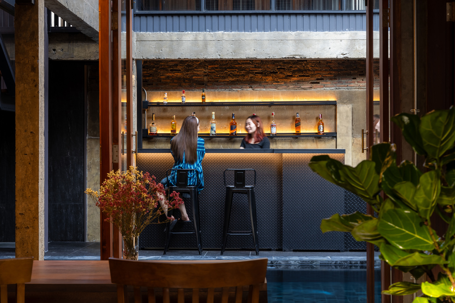
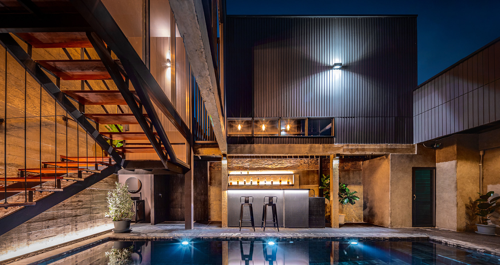

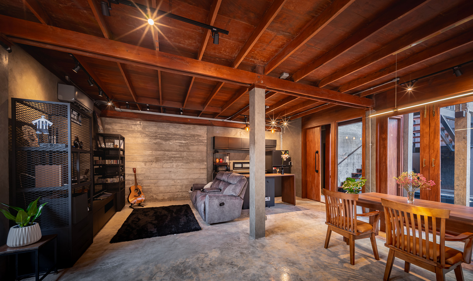
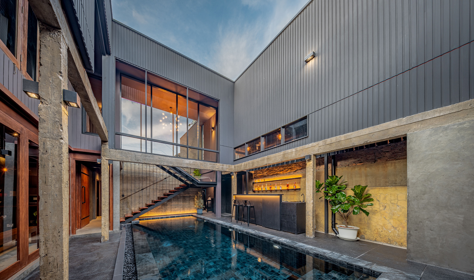
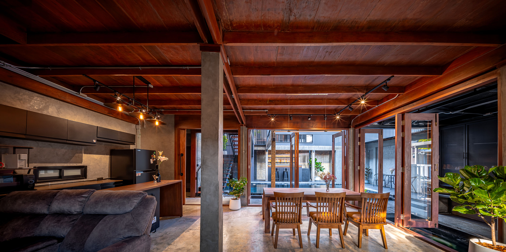
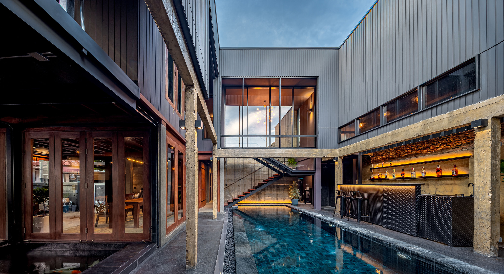
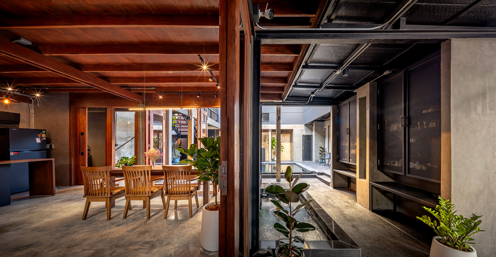
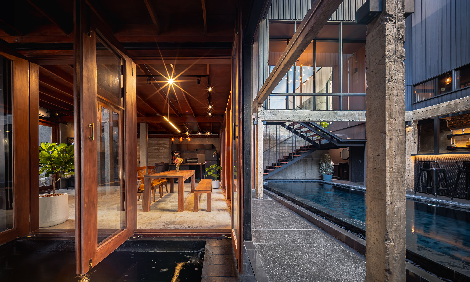
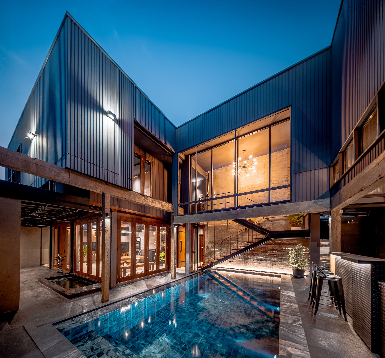
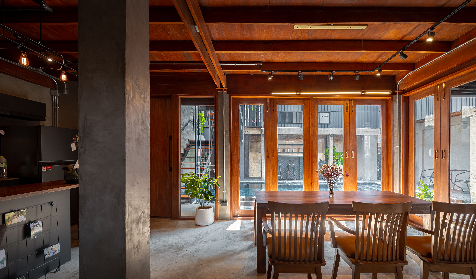
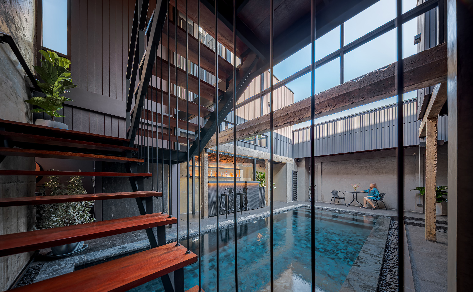
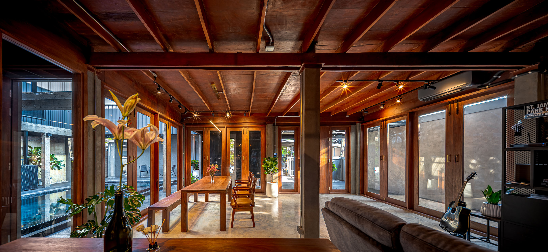
杭州·泰瑞国际园区丨milanesi | paiusco
Sar Street House丨Parsonson Architects
Thermal and architectural renovation of the architecture school of Montpellier丨Maignial Architectes & Associés
Concrete Collage Office丨COLLAGE DESIGN STUDIO
The S Wall House丨COLLAGE DESIGN STUDIO

MOFUN
The Peach Club丨Spaces and Design

House with 5 retaining walls | 武田清明建築設計事務所

Subscribe to our newsletter
Don't miss major events in the global design industry chain and important design resource companies and new product recommendations
Contact us
Report
Back to top





