JINS Hikone Store丨Tadashi Hirai Design Studio
Tadashi Hirai Design Studio,Release Time2024-05-23 09:49:00
Client: JINS
Planning: Keijiro Kurosawa / JINS , Yuji Takaoka / Sanpo Design Office
Architectural and Interior Design: Tadashi Hirai / Tadashi Hirai Design Studio
Structural Design: Ichiro Hashimoto / S3 associates
Planting: Ryokuensha
Graphic Design: Mai Saruta
General Contractor: Ito-gumi
Photographer: Daichi Ano
Copyright Notice: The content of this link is released by the copyright owner Tadashi Hirai Design Studio. designverse owns the copyright of editing. Please do not reproduce the content of this link without authorization. Welcome to share this link.
While eyewear brands continue to open roadside stores, this store was planned as a new model rooted in the community.
The site faces the main road along the shores of Lake Biwa, giving it an overwhelming sense of scale, and is located in a corner of the parking lot of a large commercial facility.
The site is positioned as a large park overlooking the Lake, which is called "Mother Lake" by residents and is the largest in Japan with a long history and whose existence is deeply respected by the surrounding communities.
Therefore, we aimed to create a store that blends in with its surroundings like a pavilion in the park, where customers can enjoy encounters with eyeglasses while being surrounded by rich nature.
The roof extends along the road and the greenery of the lake.
The large overhanging veranda on the simple gable roof was designed to evoke the openness of the lakeside area.
The veranda also juts out toward the adjacent cafe.
This creates a space under the eaves where Marché booths can be set up.
We hoped that the affinity with the café would provide an opportunity to hold joint events for visitors.
To emphasize the elongated roof, the roof and rafters are made of wood, topped with a sturdy steel frame.
The design also ensures that when looking at the store from the parking lot, the view extends beautifully to the greenery of the lakeshore,
an important element of the park and that only the eyeglass fixtures inside the store stand out visually.
Specifically, the steel frame and sash frames are matched to the pitch of the fixture modules to further enhance the transparency of the interior and exterior, and the roof and interior and exterior walls are all in similar colors to provide a natural background for the eyeglass fixtures.

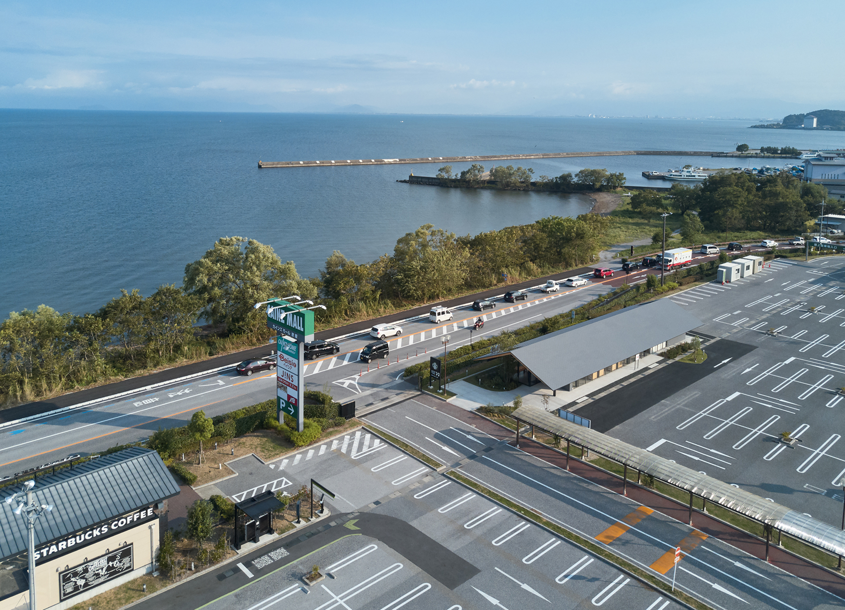
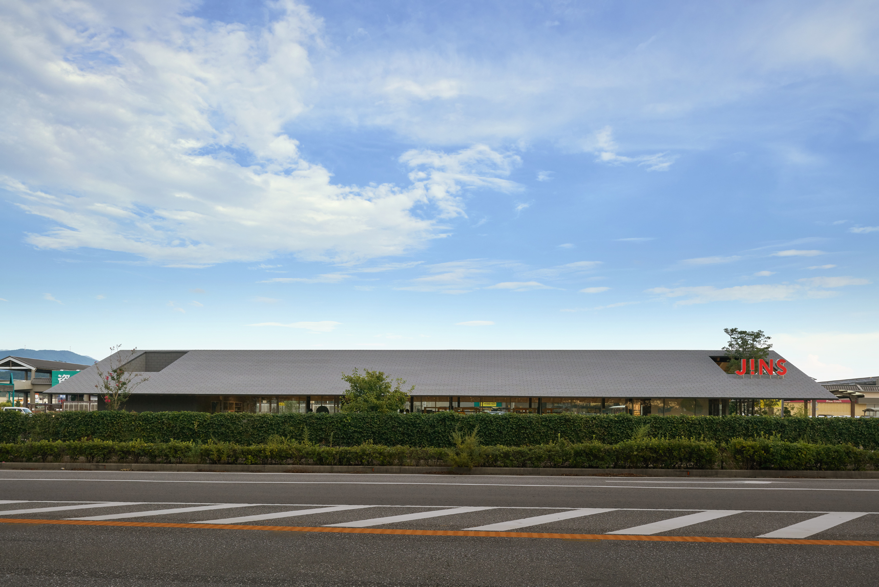
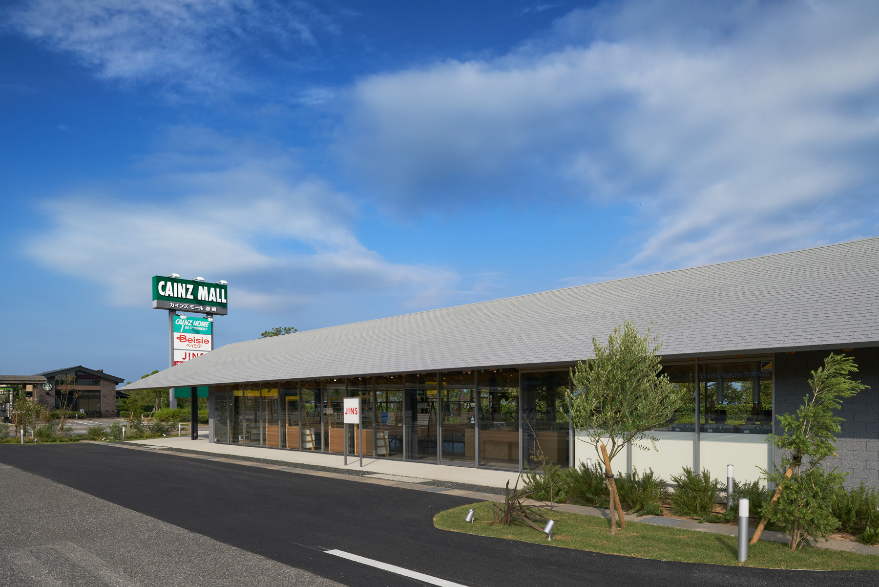
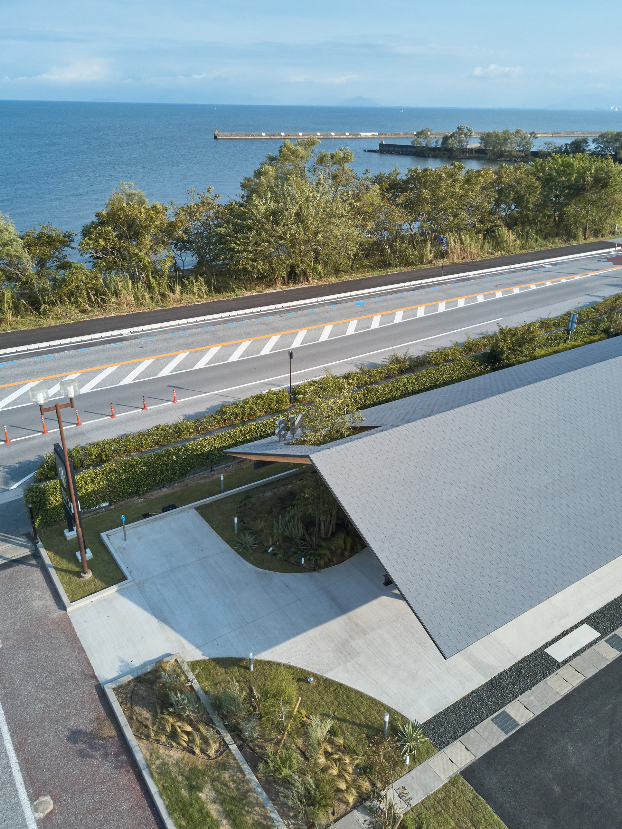

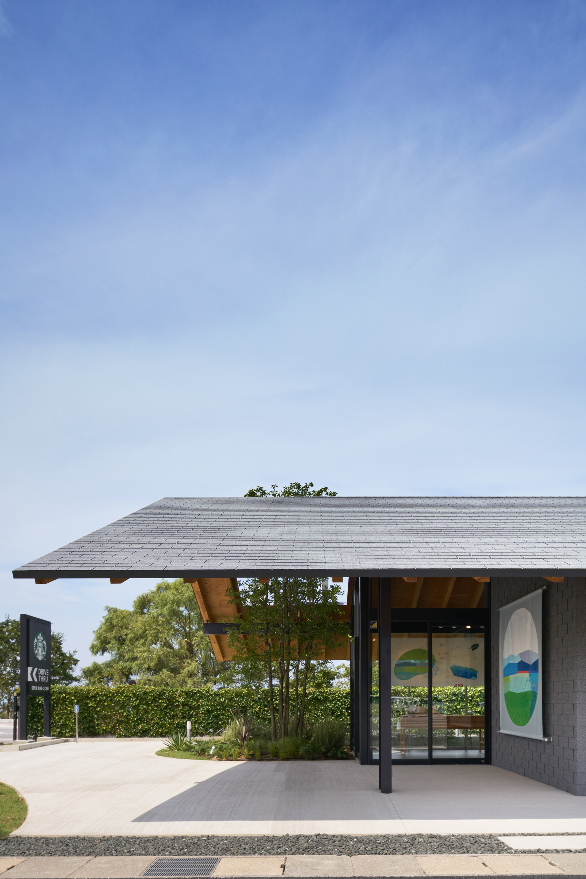
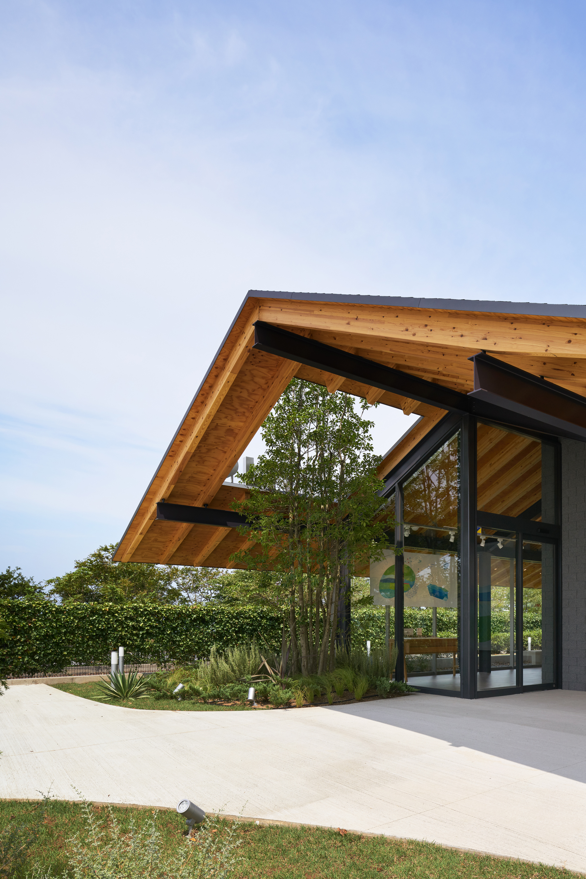
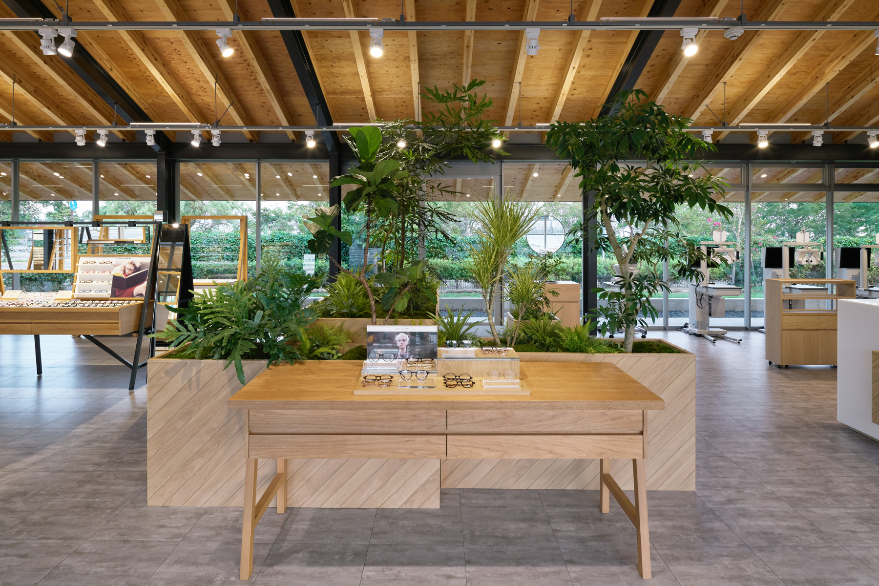



虹桥交通枢纽商业连通道HUBO | Sò Studio
Sitges House丨Roman Izquierdo Bouldstridge
Allusion to Classicism丨Oleksii Obraztsov
JINS Mitomotoyoshida Store丨Tadashi Hirai Design Studio
JINS Hikone Store丨Tadashi Hirai Design Studio

MOFUN
The Peach Club丨Spaces and Design

House with 5 retaining walls | 武田清明建築設計事務所

Subscribe to our newsletter
Don't miss major events in the global design industry chain and important design resource companies and new product recommendations
Contact us
Report
Back to top





