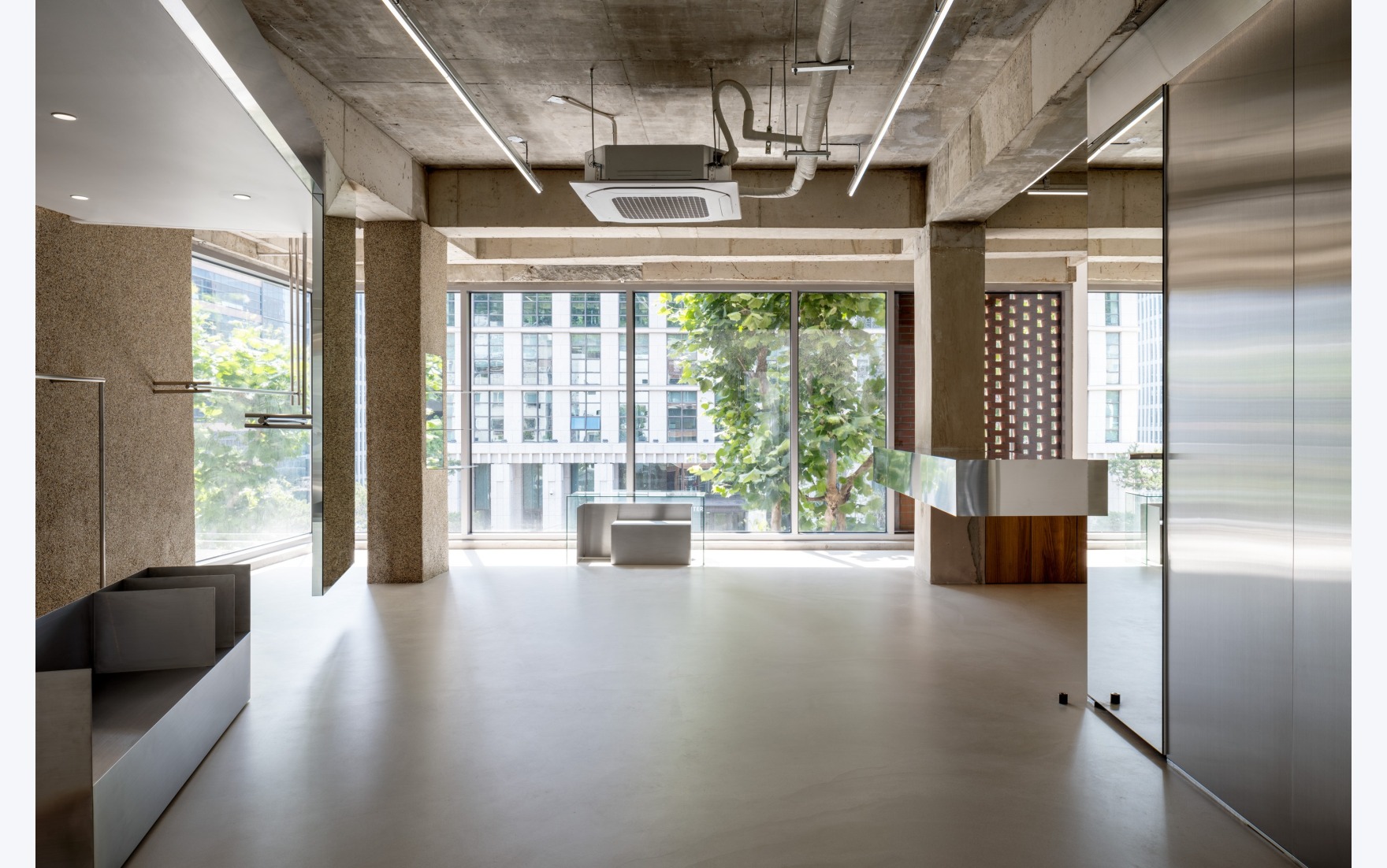
Towpath Shop | STUDIO GIMGEOSIL
STUDIO GIMGEOSIL,发布时间2021-11-24 10:39:52
Design:STUDIO GIMGEOSIL
Construction:STUDIO GIMGEOSIL
Site:9, Sowol-ro 2-gil, Yongsan-gu, Seoul, Republic of Korea
Area:83m²
Finish:Ceiling - exposed concrete, painting l Wall - gravel, stainless steel, exposed concrete l Floor - Solid matte epoxy
版权声明:本链接内容均系版权方发布,版权属于 STUDIO GIMGEOSIL,编辑版本版权属于设计宇宙designverse,未经授权许可不得复制转载此链接内容。欢迎转发此链接。
版权声明:本链接内容均系版权方发布,版权属于STUDIO GIMGEOSIL,编辑版本版权属于设计宇宙designverse,未经授权许可不得复制转载此链接内容。欢迎转发此链接。
Copyright Notice : The content of this link is released by the copyright owner STUDIO GIMGEOSIL. designverse owns the copyright of editing. Please do not reproduce the content of this link without authorization. Welcome to share this link.




© Kim Donggyu
In Towpath shop on the path along with the shore protection of London, there is a life that has melted with residents long last time. The Towpath connecting with the canal means greatly rather than a "simple road" to the residents who used to utilize a store using a Canal boat as a home. It has lost an existing function recently, however, Towpath has new intimate importance throughout its history. The clients planned store design based on experience in Towpath. He suggests an outdoor select shop that has diverse brands choosing the word 'Towpath' from 'connect' and 'link' and introducing a concept 'multiplex'. Especially, they want to visitors are impressed with the beautiful view and mood on the Towpath road at the branch cafe and feel nature sufficiently. To give attention to their needs, Studio Gimgeosil made space to refresh scenery using a transparent material and created an indoor place being open and free for a quiet park atmosphere.
Open structure showing a nature calmly



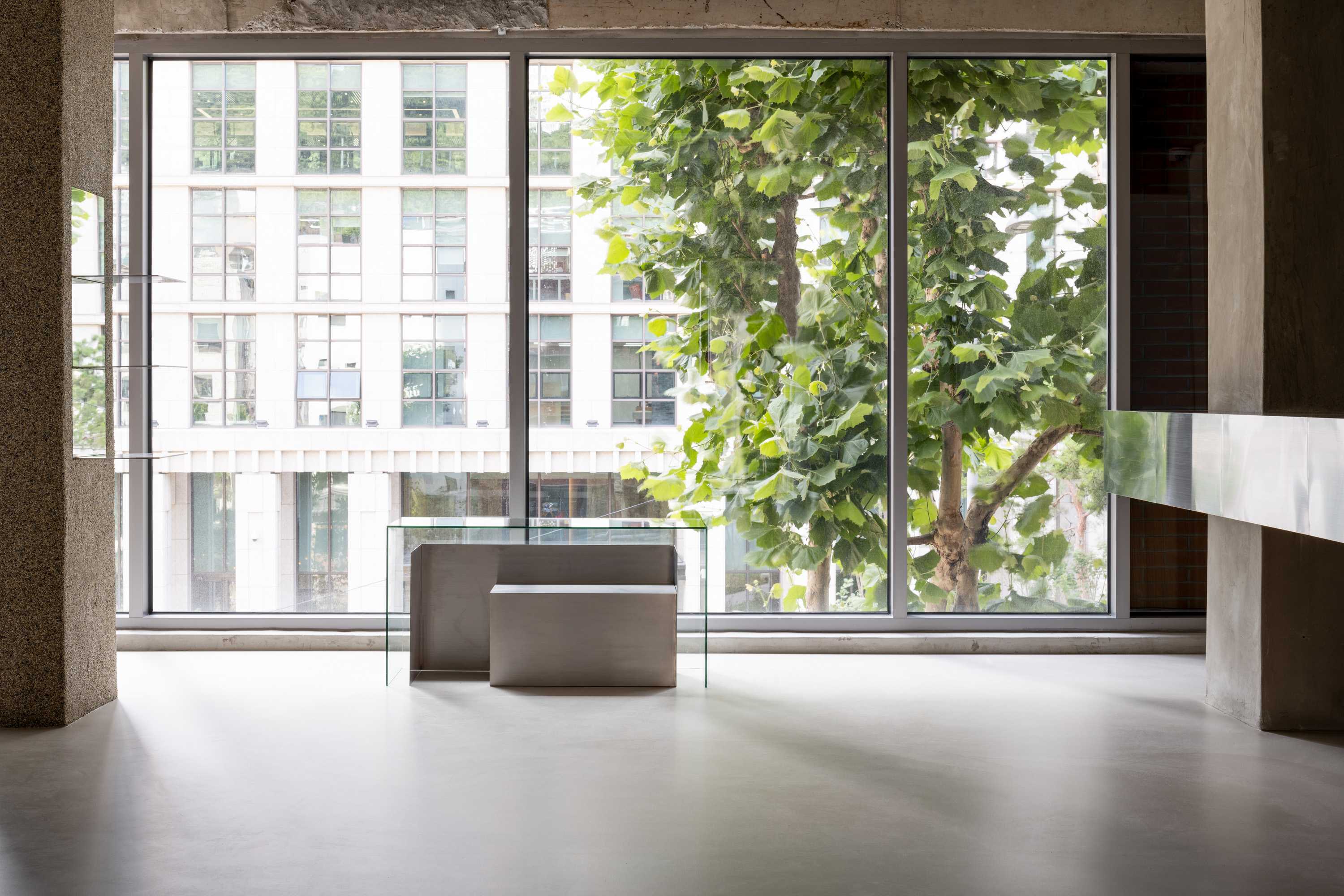
© Kim Donggyu
The most important thing is the green scenery is coming inside of place. This place is covered with the whole side of windows that visitors can see the exterior at a glance. Making a smooth flow and incarnating display zone priorly from the edge, people can enjoy their scene and relax their feeling.




© Kim Donggyu
In addition, the sense of space is very three-dimensional by embossed straight-line objects as a space component and widely crossed inside despite its minimalism. When you enter the space, the Display zone is stretched to the left with empty parts as if floating. Constructed soft and gloss materials, nature scenery, and interior view are covered. interestingly, the language of shape is joined creatively as manufacturing the dropping a mirror on the ceiling or linking the walls like a thin line form.
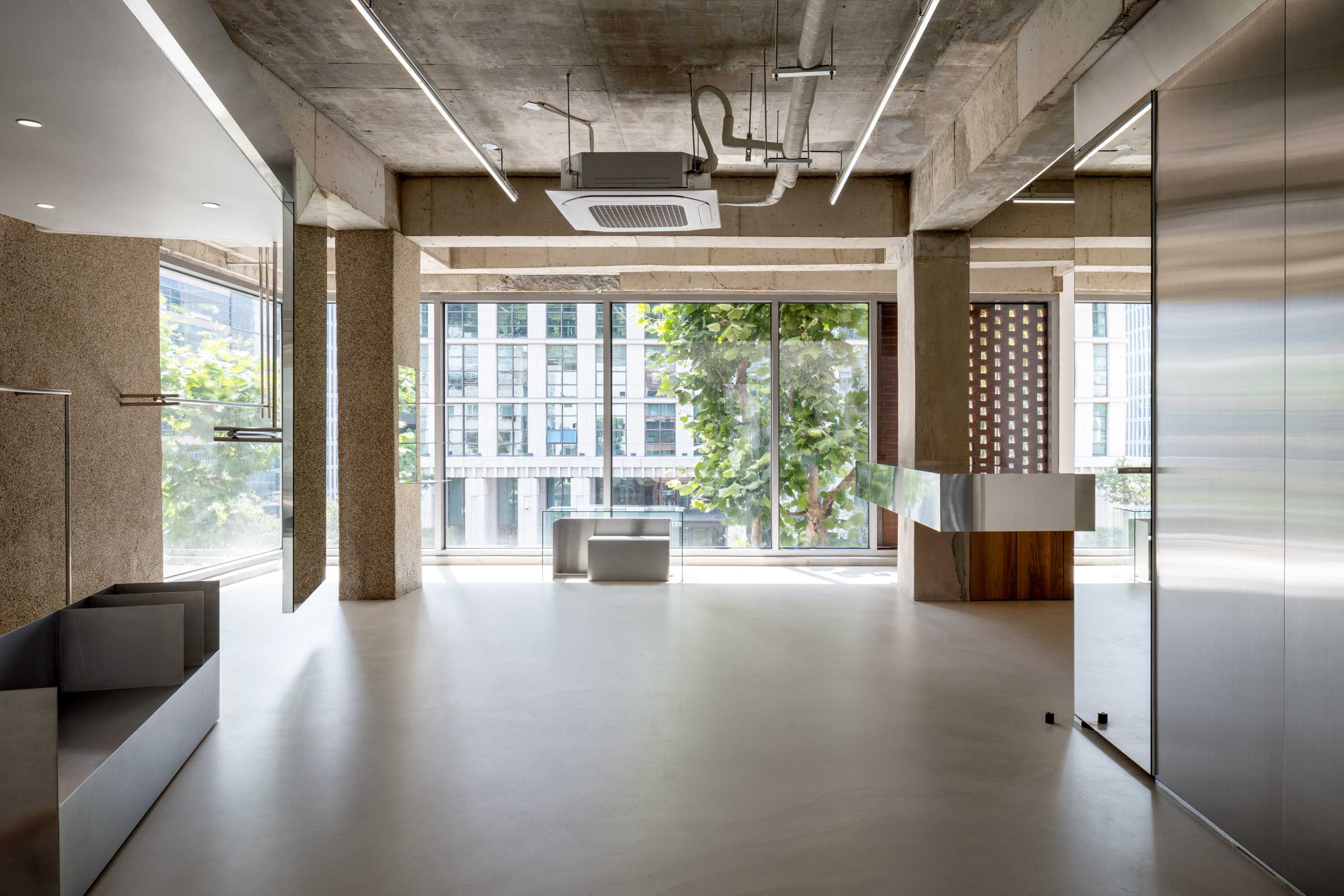



© Kim Donggyu
In addition, The counter facing the display zone is a narrow and long appearance with an empty inside adding a sense closely. The client succeeds there has a drastic balance of engaging vertical and horizontal strong lines concentrated a reinforcement to realize a structure. Likewise, the display zone and counter integrated with structural aesthetics are meaningful and reveal Towpath's identity has motif from shore protection.


© Kim Donggyu
Abundant texture co-existed with fill and empty

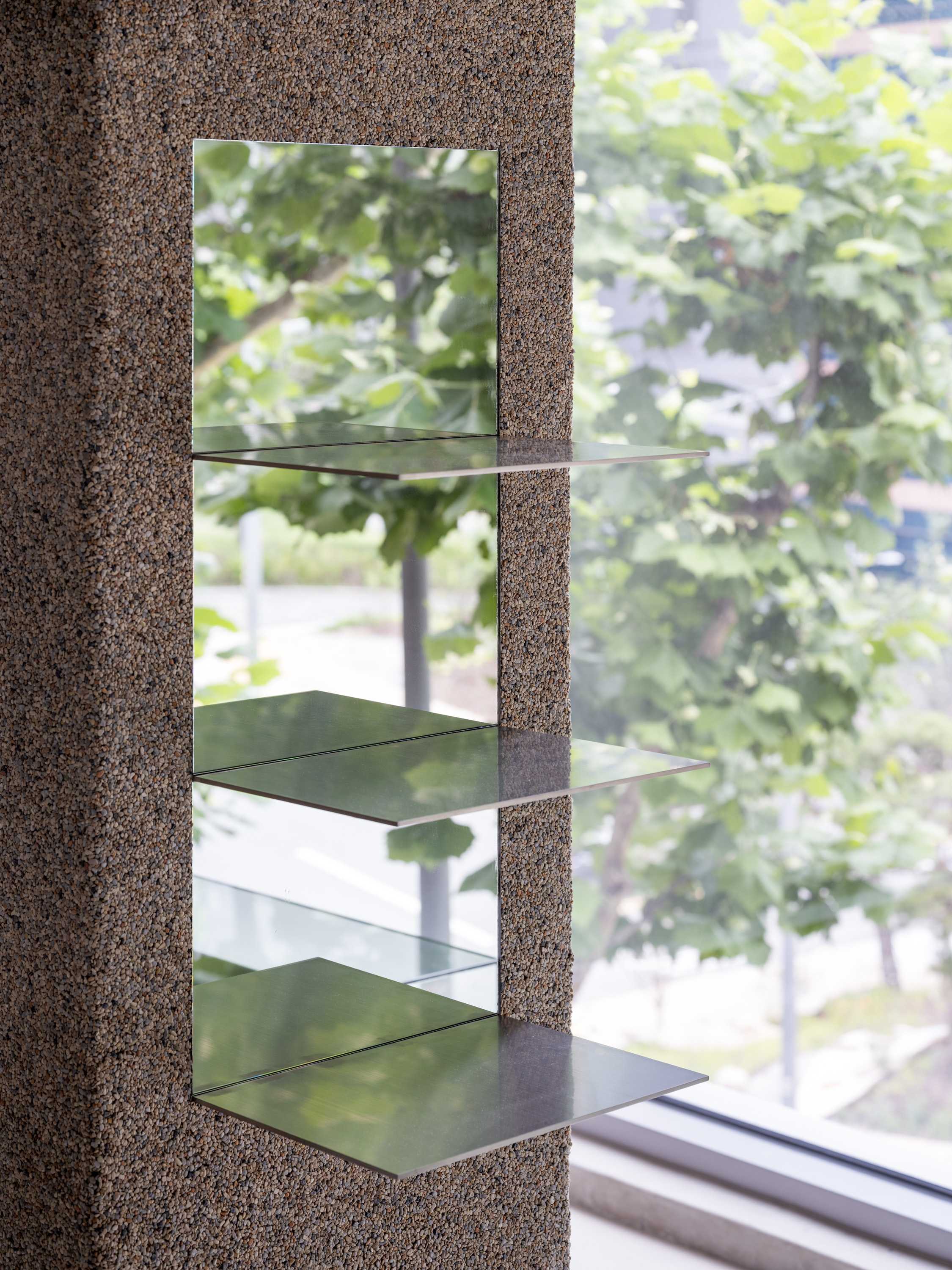


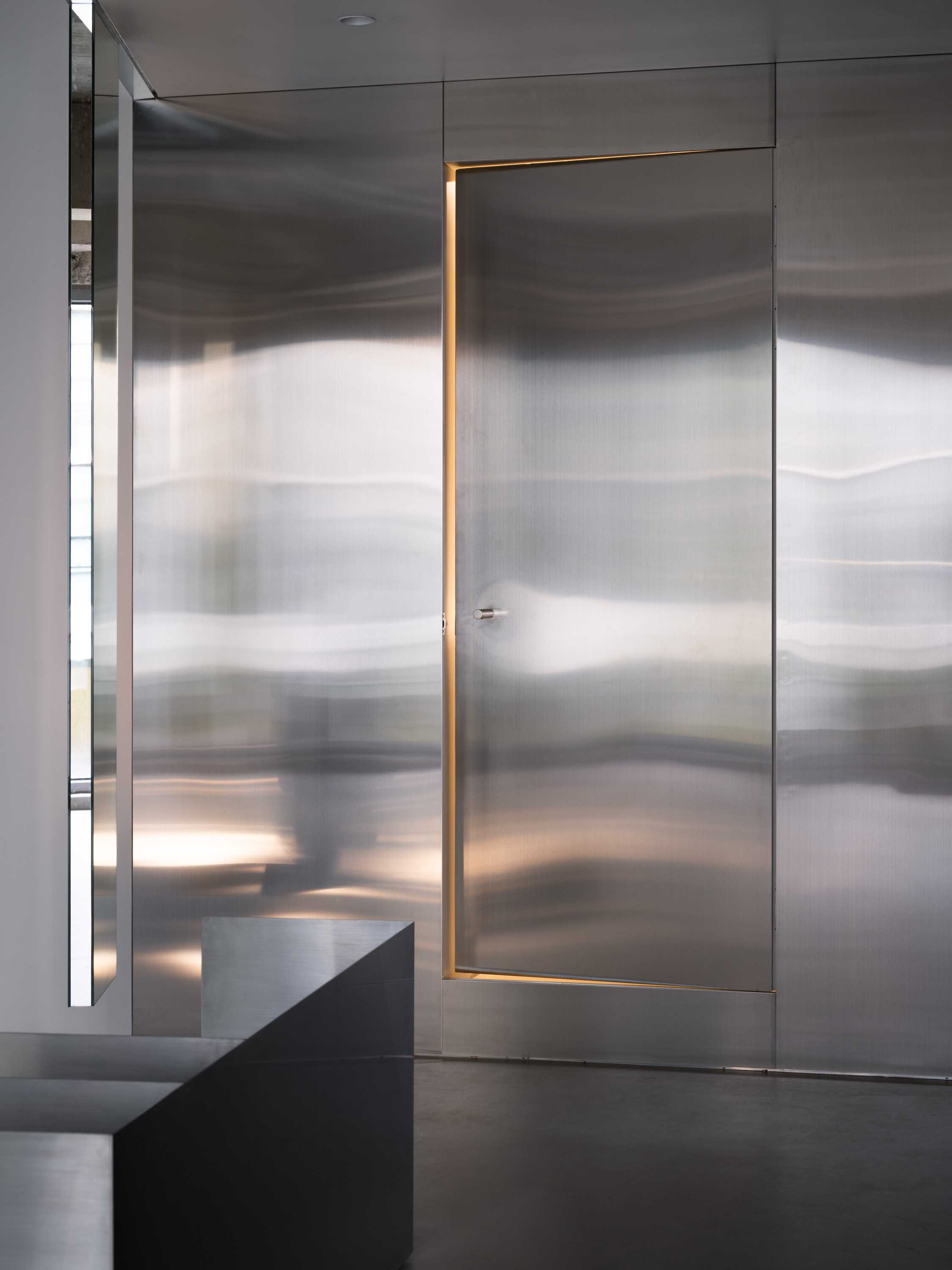
© Kim Donggyu
Towpath Shop is attractive while you are looking material plan which has tension and relaxation. First, space is used marvelous comparison with stainless steel based on the exposed concrete as the main material, and the space is planned to be firm and neat. Under the unified concept, properties add natural variation adjusting glazed steel and mirror. In particular, it is impressive to aim at the gorgeous light and silhouette of green plants on the soft surface to implant the scene. Because the combination of exposed concrete, stainless steel, and the mirror has a strong solid feel, there is a good balance for equipment made of transparent glass to use the pebble with a high density. Material that has a diverse temperature and sense of touch form a contract being fill and empty and tension and relaxation. Among the pebble column, display zone combined with the stainless panel make a different property contrast and with smoothing a refreshing sense, it captures the natural sensitivity. PB products are displayed here to show the shop's identity more clearly. In addition, an oak tree sliding door is installed behind the counter. Between stainless steel and exposed concrete give a gentle point and neutralize a feeling of heavy material. Therefore, space gives a sensitive impression dealing with material with various functions and shapes , and at the same time Towpath shop gives a life force with solidity and calmas a plant under shining sunlight.

Floor Plan © STUDIO GIMGEOSIL

Elevation (Right view) © STUDIO GIMGEOSIL

Elevation (Left view) © STUDIO GIMGEOSIL

Elevation (Front view) © STUDIO GIMGEOSIL

Elevation (Rear side view) © STUDIO GIMGEOSIL
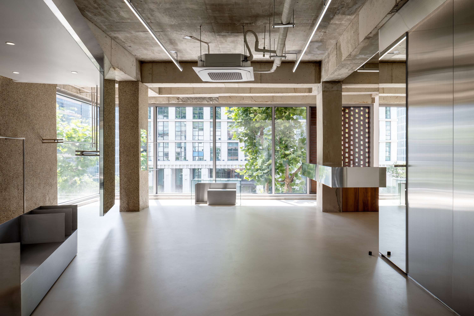
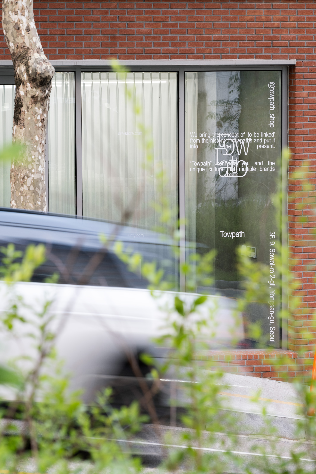
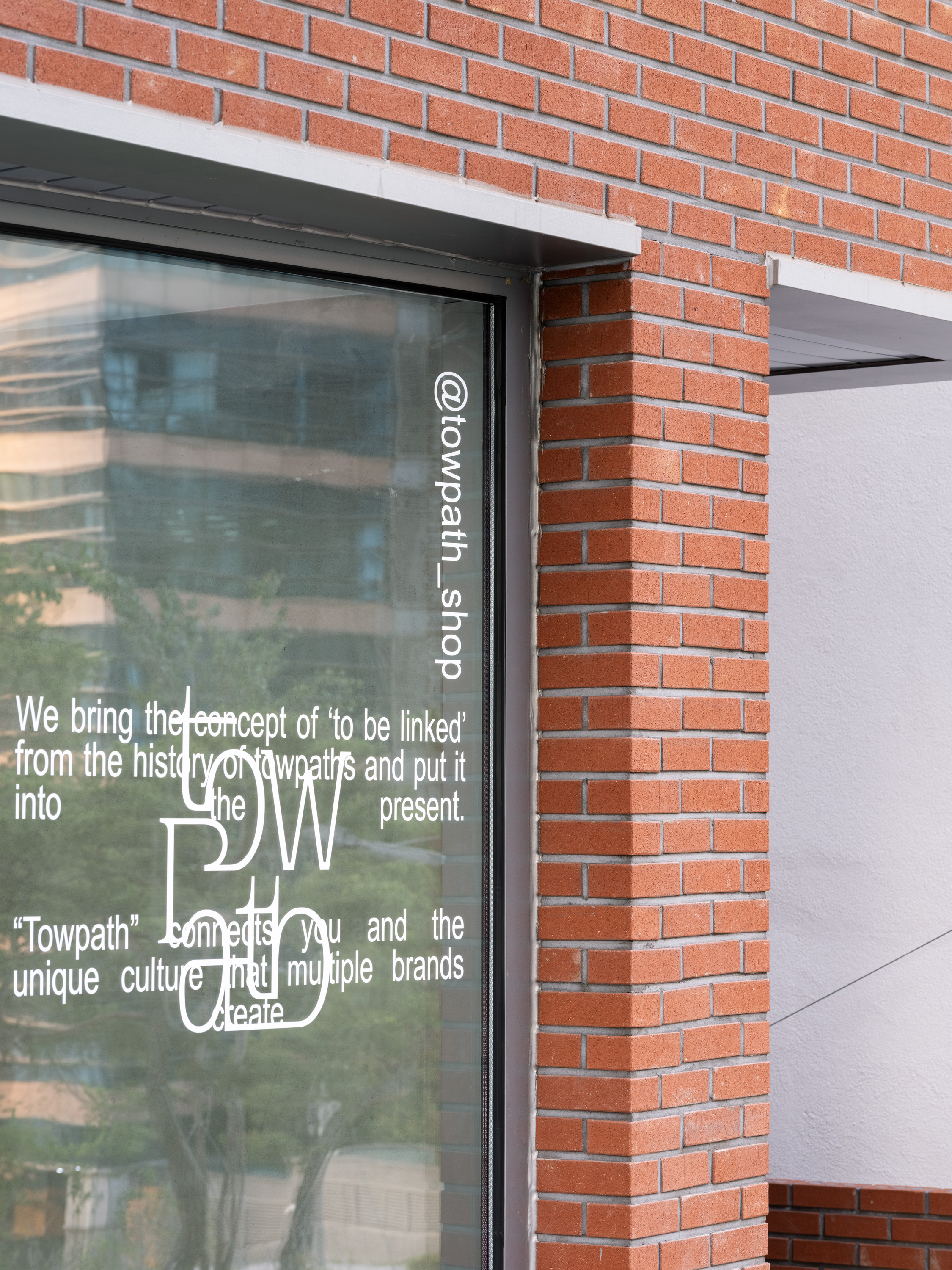
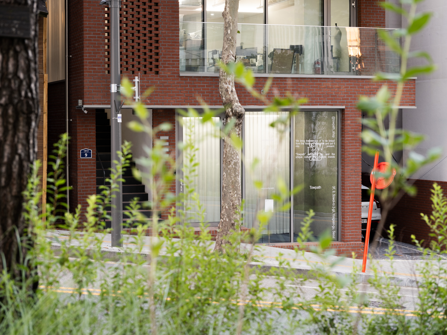
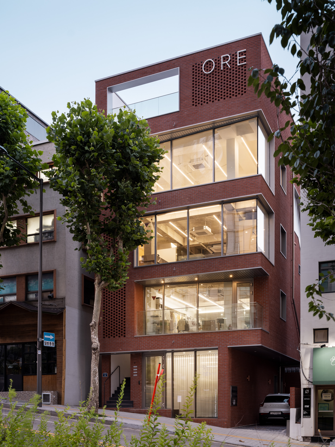
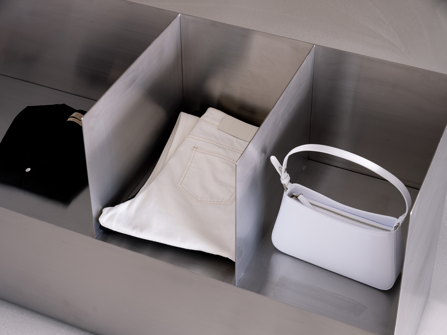
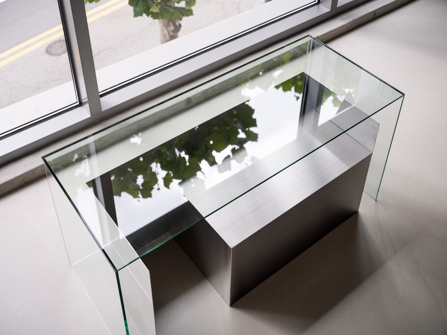
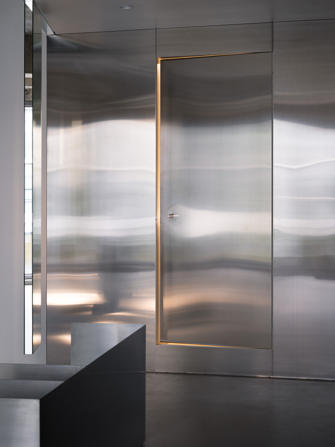
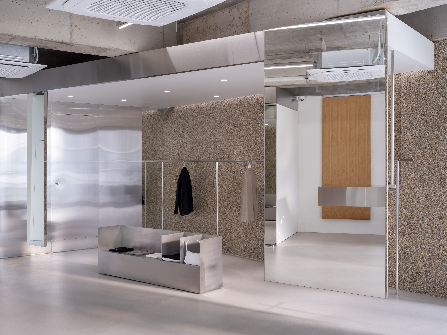
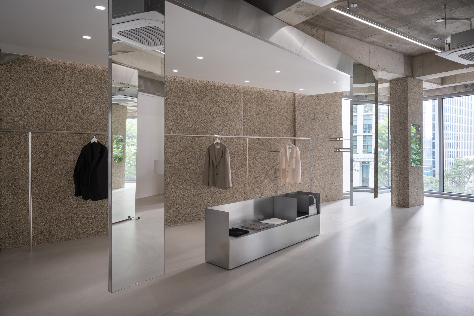
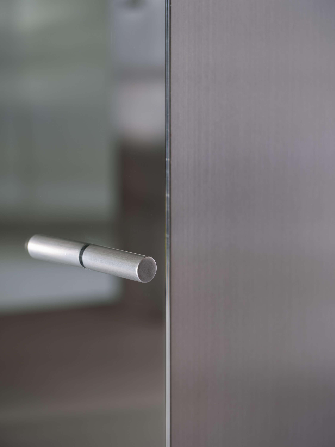
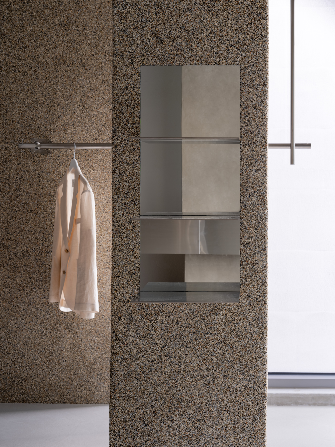

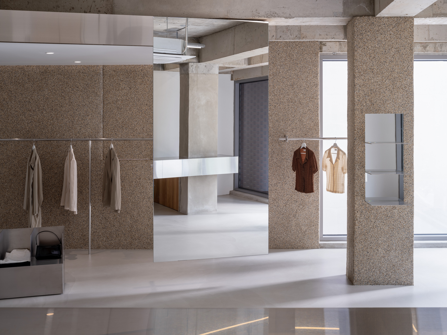
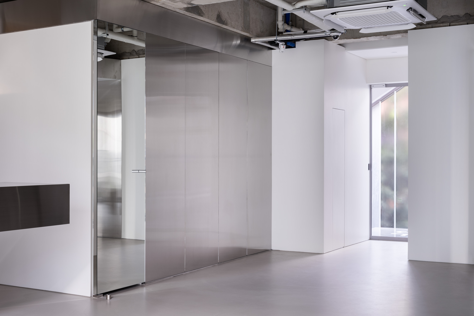
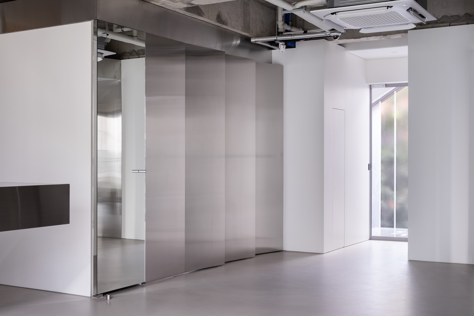
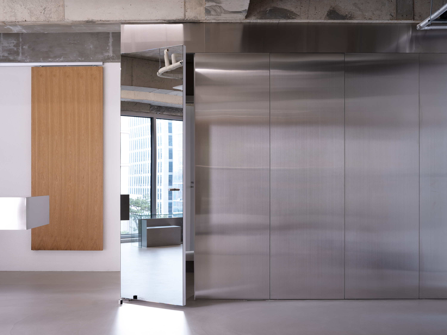

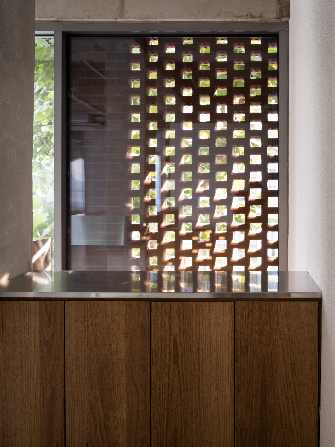
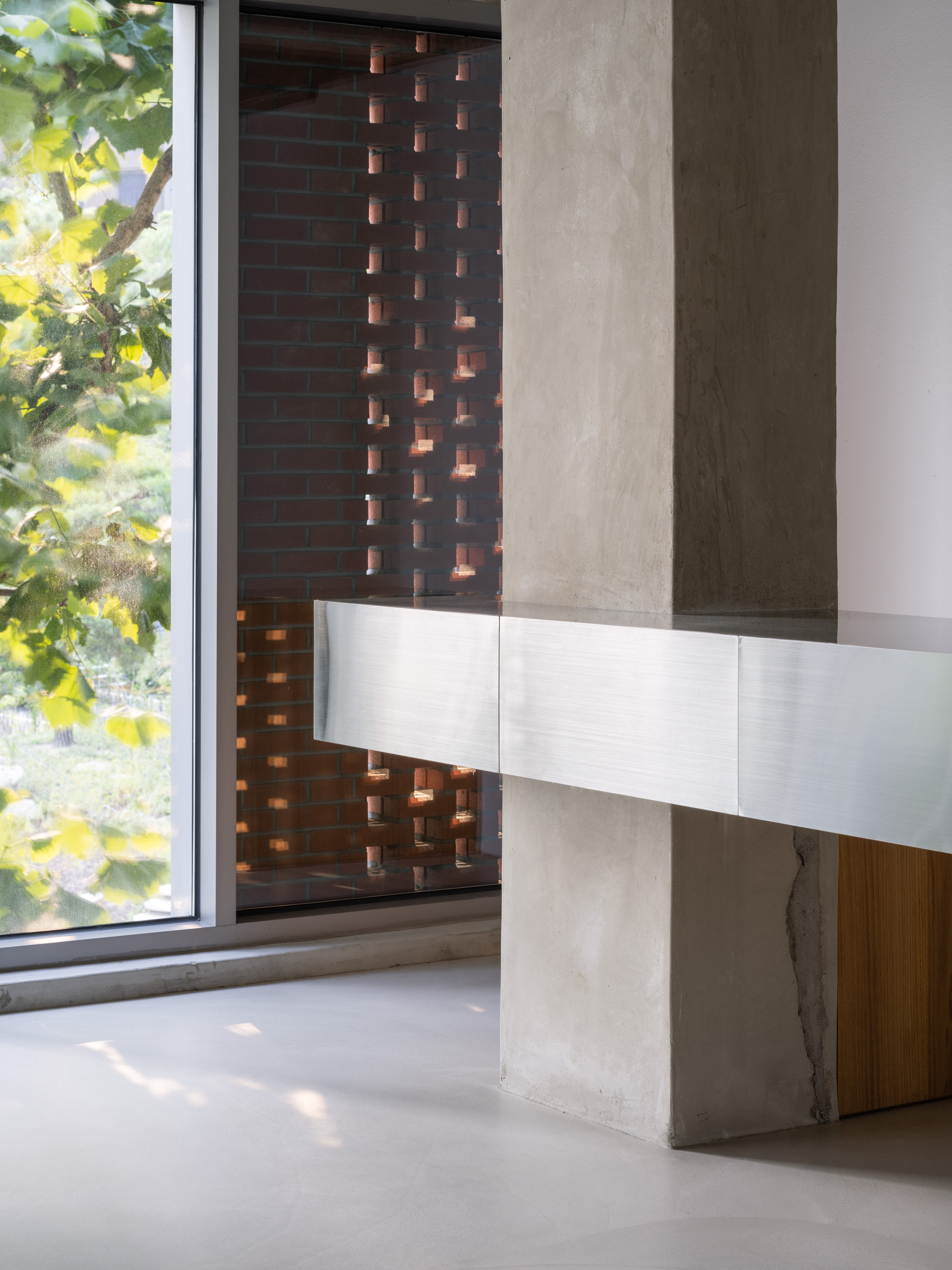
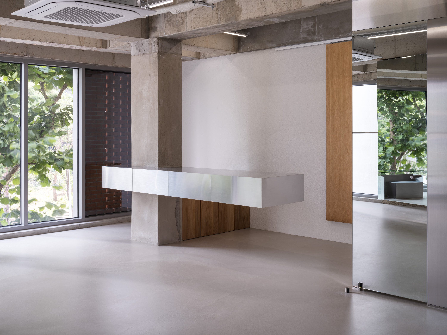


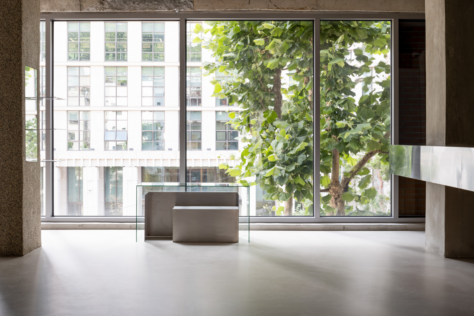
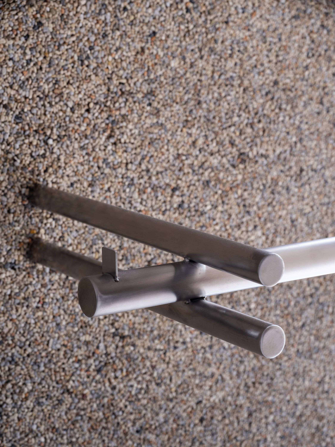
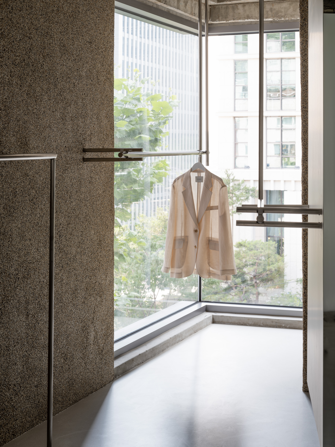
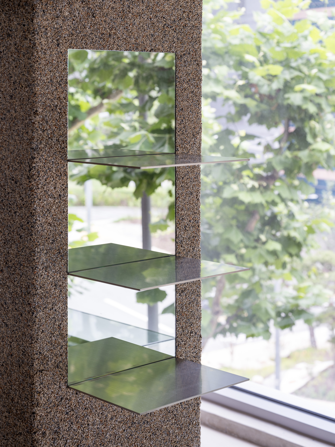
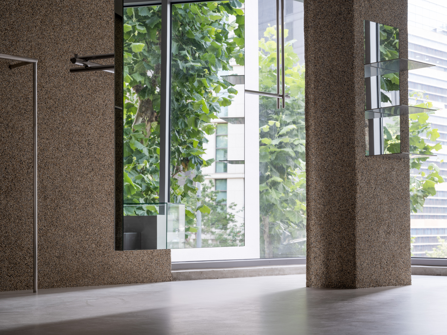
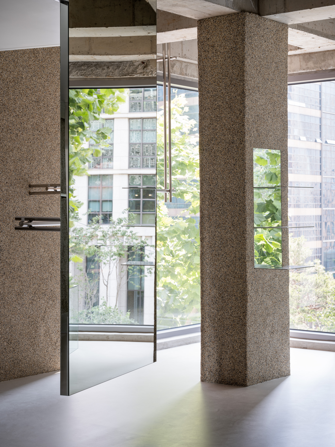
游弋之家 | MOOTHAN. DESIGN
陆上行舟 · 衢州&上虞 | 魔戏空间设计
Triode丨Kamat and Rozario Architecture
DORAE KNOT Café | STUDIO GIMGEOSIL
Old Ferry Donut Cafe | STUDIO GIMGEOSIL
M+MS Bar | STUDIO GIMGEOSIL

MOFUN
The Peach Club丨Spaces and Design

House with 5 retaining walls | 武田清明建築設計事務所

订阅我们的资讯
切勿错过全球大设计产业链大事件和重要设计资源公司和新产品的推荐
联系我们
举报
返回顶部





