
日立市立日高小学丨株式会社 三上建筑事务所
株式会社 三上建筑事务所 ,发布时间2021-12-09 10:17:59
版权声明:本链接内容均系版权方发布,版权属于 株式会社 三上建筑事务所,编辑版本版权属于设计宇宙designverse,未经授权许可不得复制转载此链接内容。欢迎转发此链接。
版权声明:本链接内容均系版权方发布,版权属于株式会社 三上建筑事务所,编辑版本版权属于设计宇宙designverse,未经授权许可不得复制转载此链接内容。欢迎转发此链接。
Copyright Notice: The content of this link is released by the copyright owner 株式会社 三上建筑事务所/MIKAMI Architects. designverse owns the copyright of editing. Please do not reproduce the content of this link without authorization. Welcome to share this link.
作为日高小学教学楼改建项目,我们将该校的设计理念定义为:“培养儿童未来梦想之校”。它将作为日立市的象征,唤起孩子们对未来的憧憬与对求知的渴望。教学楼的一部分向外突出的表达方式,在带给人以跃动感的同时,还可根据视角的不同展现各种丰富表情。
As a renovation project for the Hidaka Elementary School building, we defined the design concept of the school as "a school that nurtures children's dreams for the future". It will serve as a symbol of Hitachi City, evoking the children's aspirations for the future and their desire to learn. The outward expression part of the school building brings a sense of movement and a variety of expressions depending on the perspective.
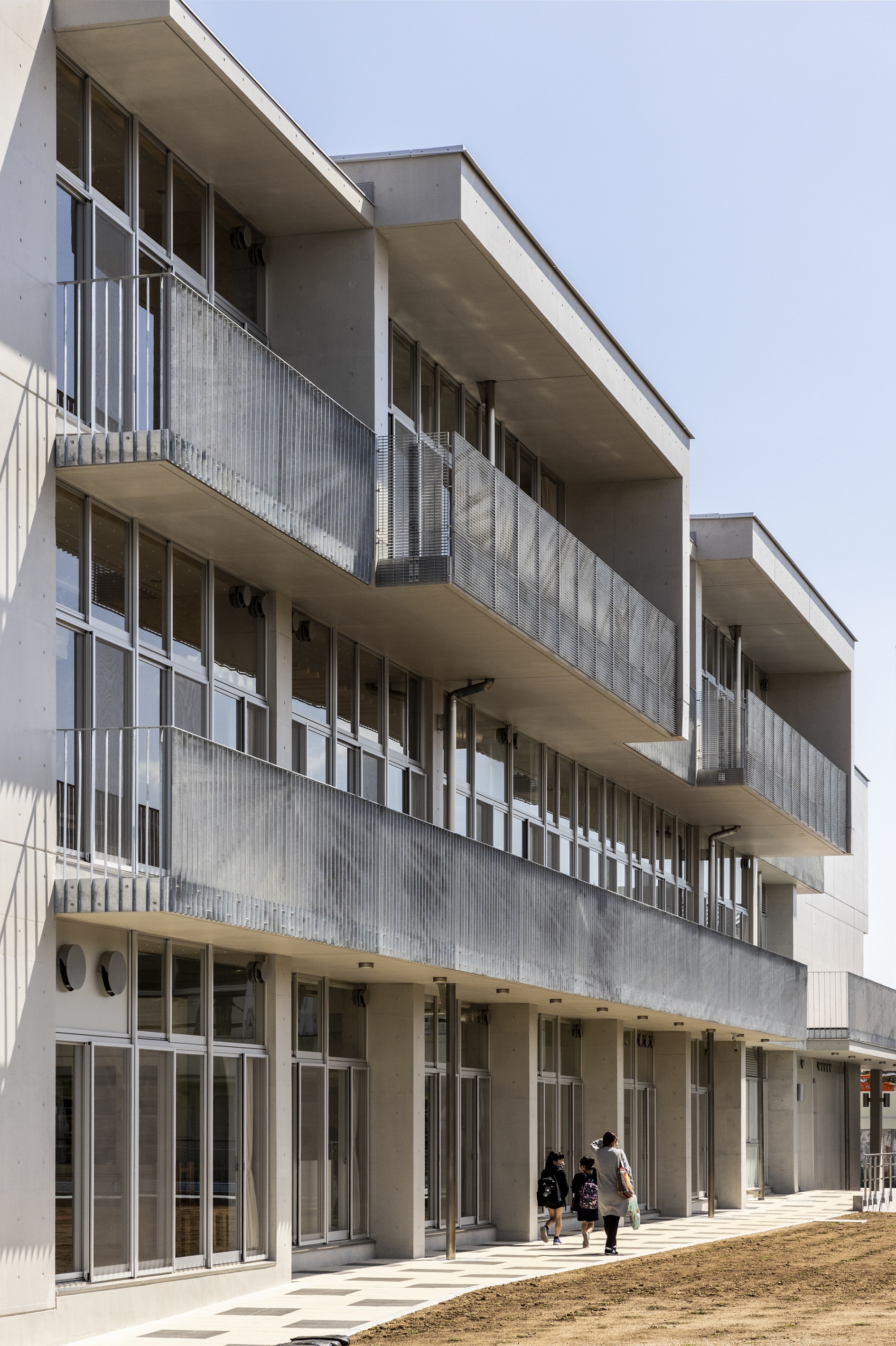
Side view of the school building©MIKAMI Architects
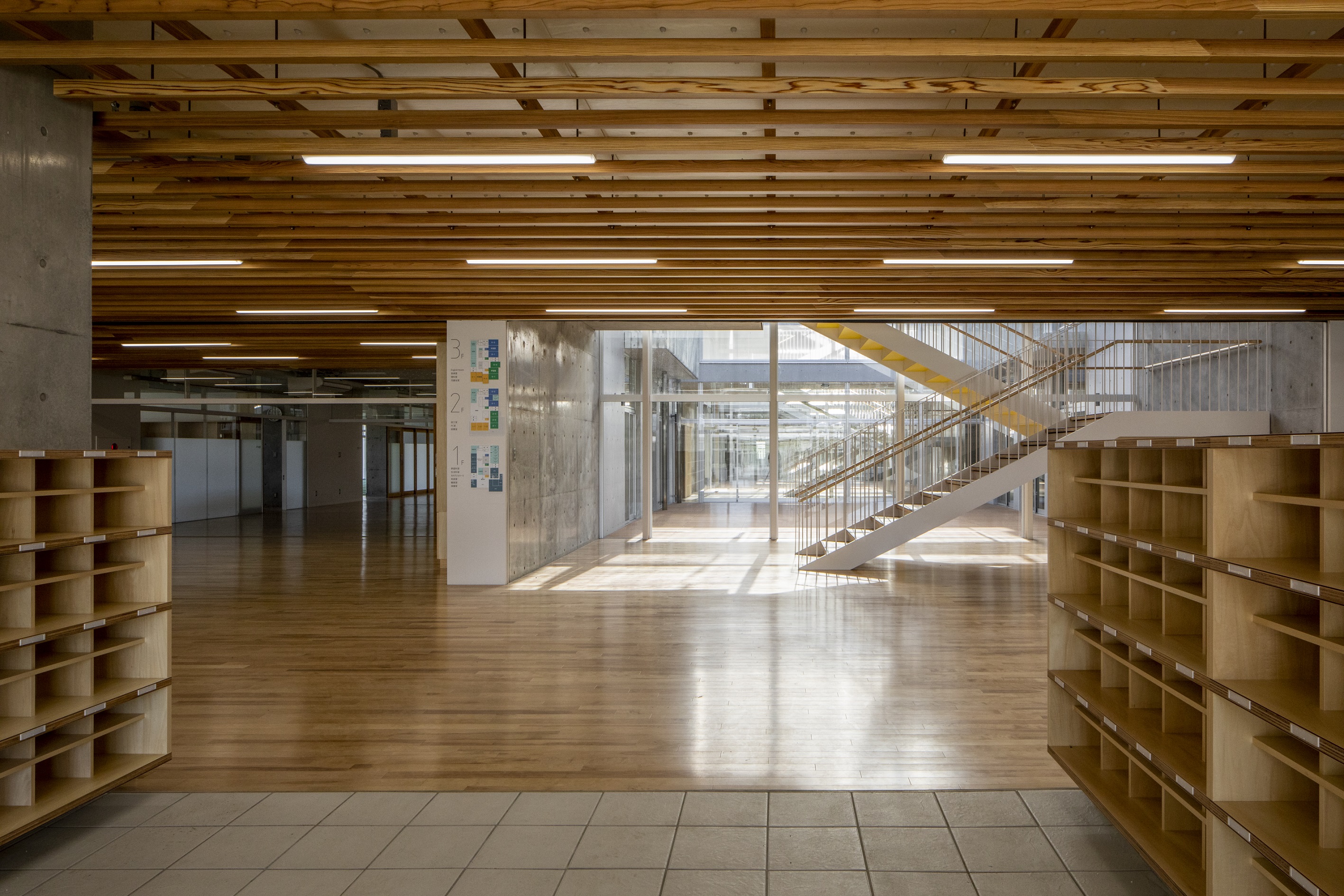
Front entrance©MIKAMI Architects
该校现存教学楼位于场地南侧,操场在其北边。我们的最基本课题是在维持现有学校运作的情况下建造一座新教学楼。除此之外还要满足保留现有体育馆和游泳池、充分考虑对北侧邻近居民产生的影响等条件。
The existing school building is located on the south side of the site, and the playground is on the north side. The challenges were to keep classes at the existing school in session while constructing the new building and give careful consideration to the residents of the neighboring area on the north side. In addition, use of the pool and gymnasium had to remain unencumbered.
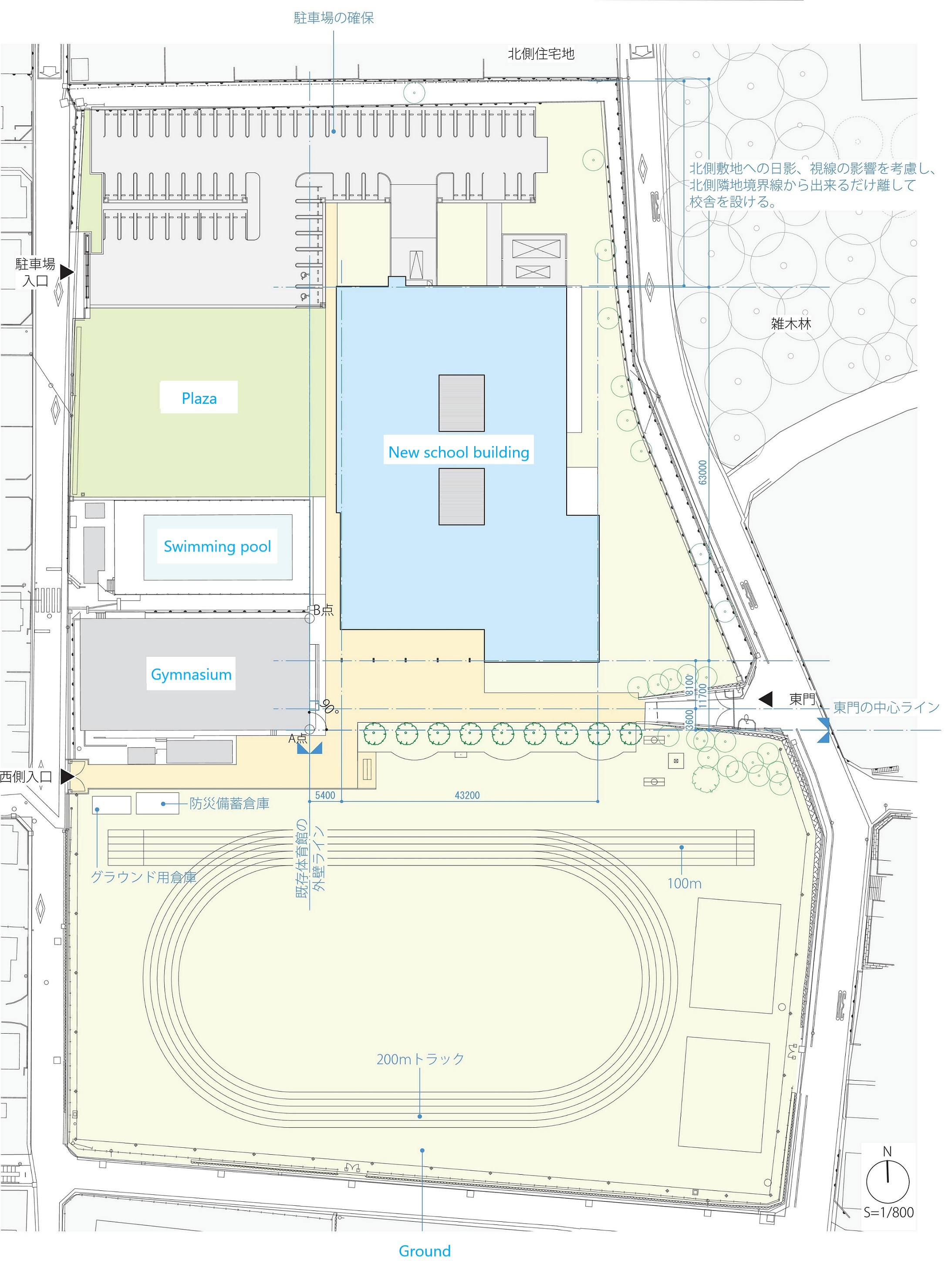
Layout Diagram©MIKAMI Architects
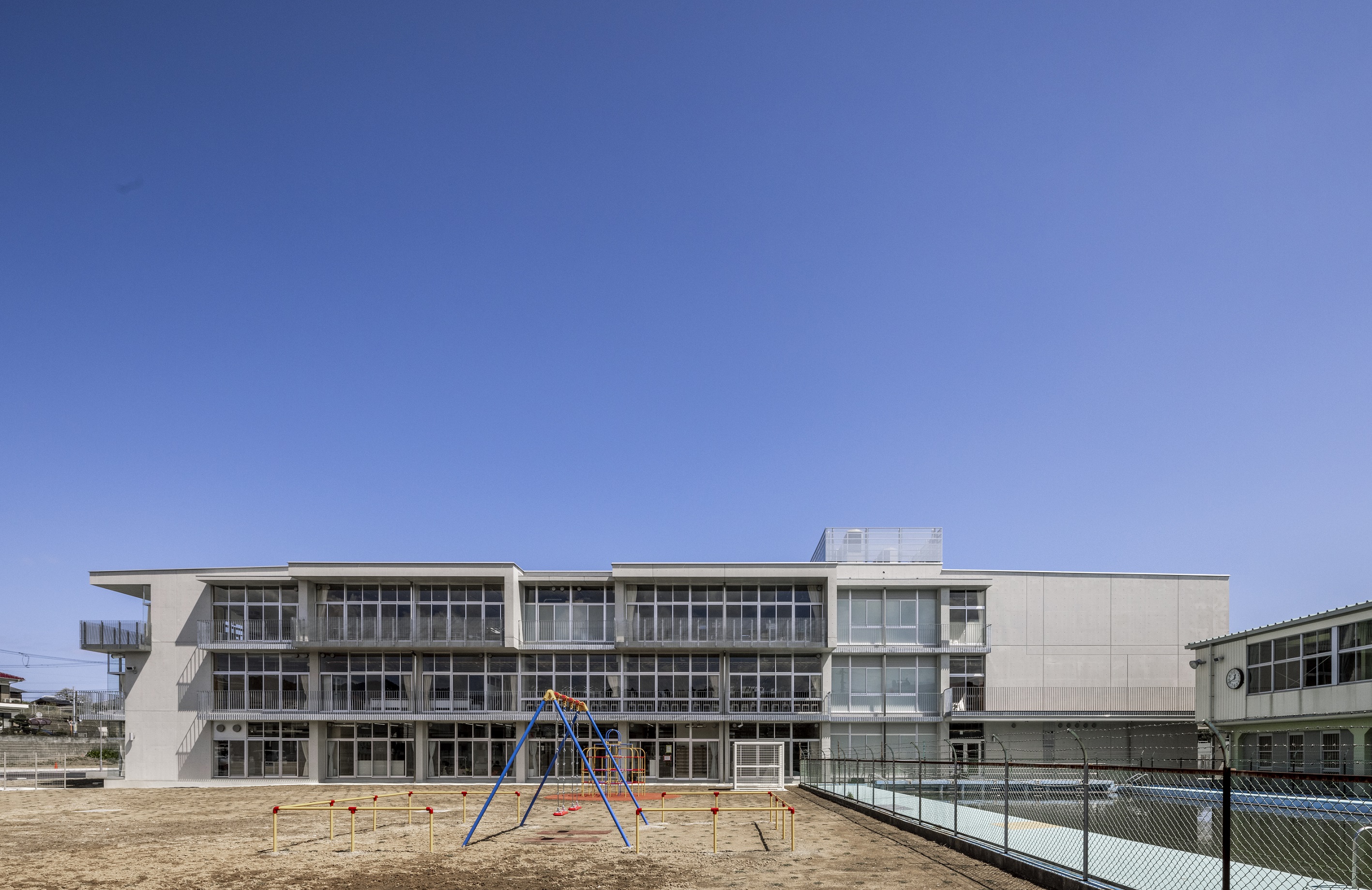
Rear view of the school building©MIKAMI Architects
为了实现这些需求,我们在不与现存教室和操场互相干涉的地方,将新教学楼设计成处在南北轴线上的矩形形状,毗邻现有体育馆。教学楼周围同时设置停车场与一个用作未来体育馆的广场,整体布局上将新教学楼包围在了校园中央。目的是通过这些周边设施起到缓冲带作用,减少噪音以及对周边居民区的压迫感、日照等影响。
To achieve these needs, the new building was designed as a rectangular shape on a north-south axis, adjacent to the existing gymnasium, without interfering with the existing classrooms and playground. The new building is surrounded by a parking lot and a plaza for the future gymnasium, and the overall layout encloses the new building in the center of the campus. The aim is to reduce the noise and the impact on the surrounding residential areas by using these peripheral facilities as a buffer zone, and to reduce the impact on the oppressiveness and sunlight.
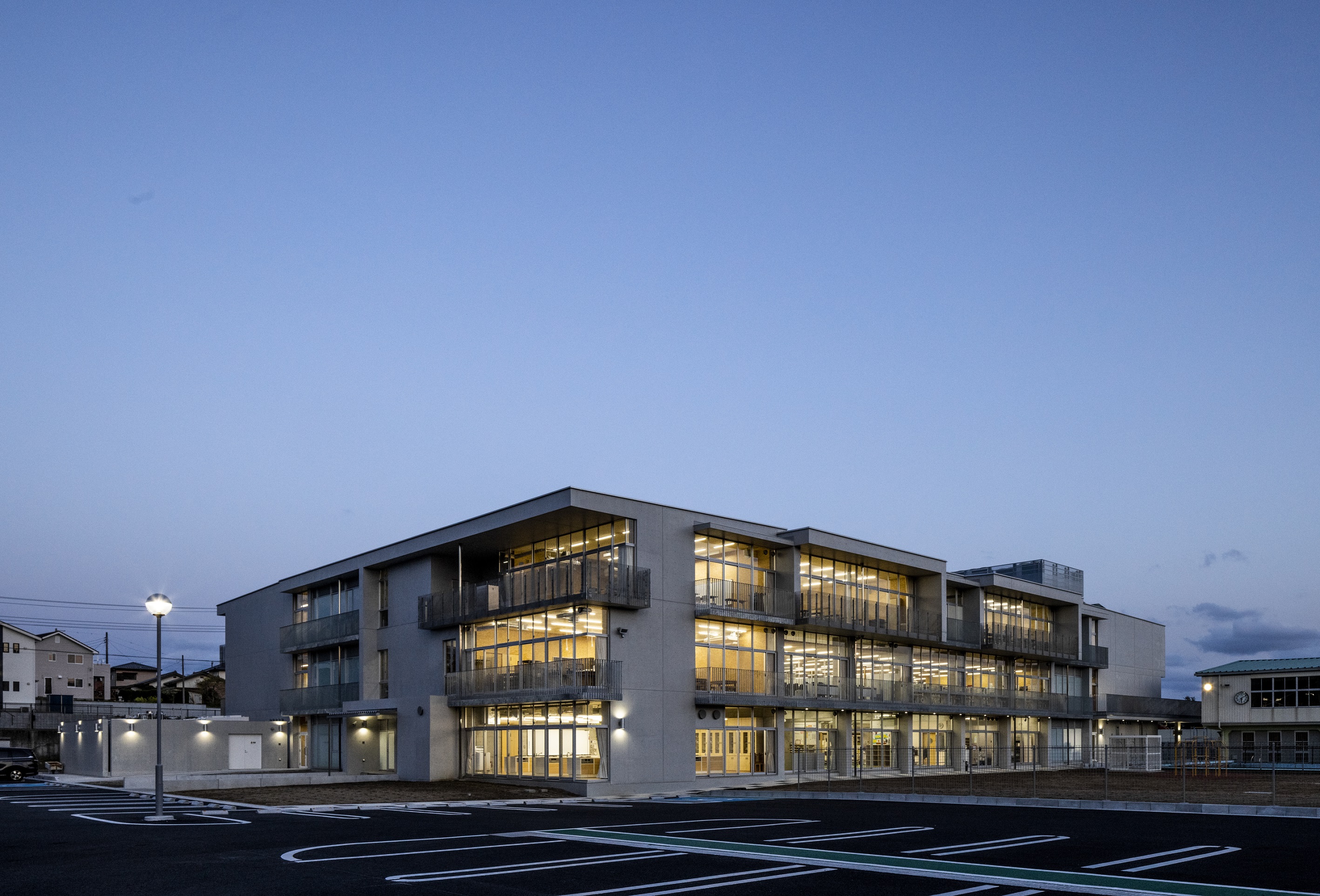
Exterior of compact academic building©MIKAMI Architects
由于日本的学校建筑向来有注重采光的习惯,教学楼通常也都是位处东西方向的细长型建筑。而我们的矩形教学楼则具有占地面积较小、室内移动距离短、外墙面积小等优点。反之,这样设置势必会出现一些不朝南的教室,因此有必要保障楼内足够的自然采光和通风。为了解决这个问题,我们在教学楼内设计出两个露天中庭将自然采光与通风引入室内,从而实现了这个明亮敞快的紧凑型教学楼的建设。
As Japanese school buildings have always been light-focused, the buildings are usually long and slender, located in an east-west direction. Our rectangular school building itself occupies is small. Moreover, there are advantages to the short internal movement distance and the small size of the outer wall. This creates classrooms on the opposite side, that do not face the south side, where it becomes necessary to devise ways to ensure natural lighting and ventilation. We solved the drawbacks, such as the increase in heat load in summer on the south side of the classrooms and the direct sunlight in winter, and ensured lighting ventilation with two courtyards and implemented a rectangular school building.
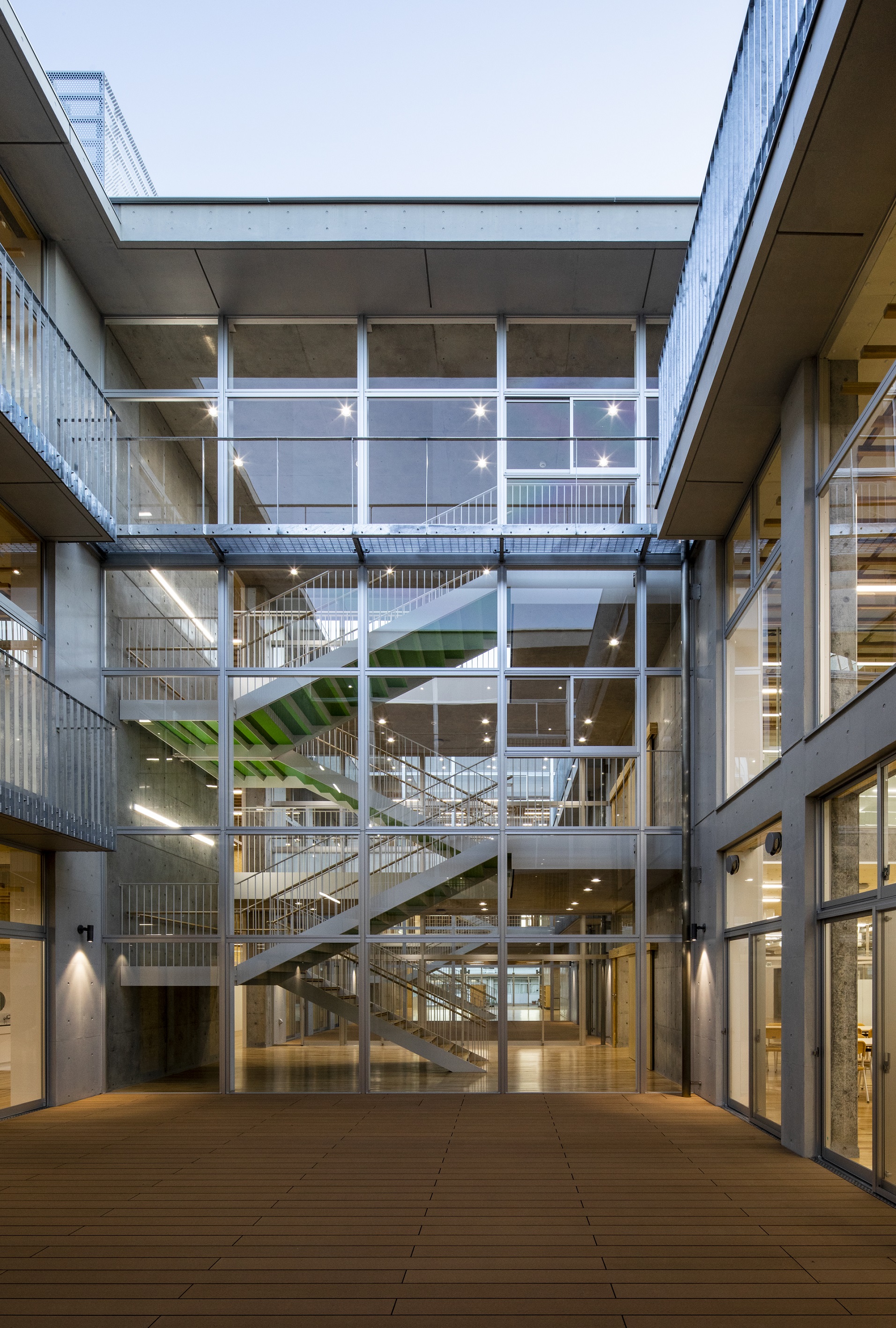
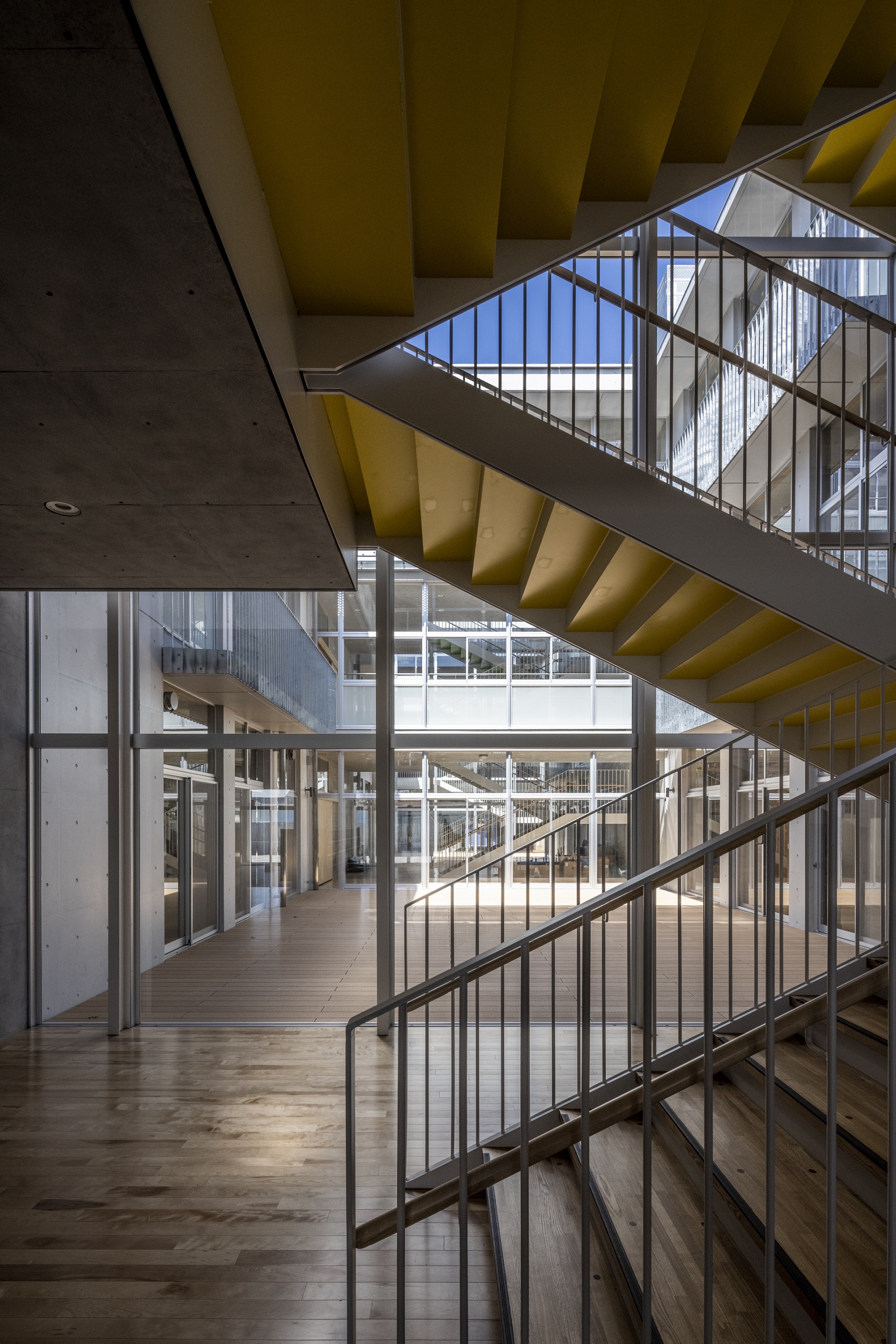
Open-air atrium©MIKAMI Architects
在新教学楼内中央部,还设有一个“日高学童大厅·多媒体中心”作为孩子们交流互动的空间,并以其为主轴在周围设置了普通教室区、功能教室区、管理办公区、特别支援教室、保健室、校内托管班等各个教学机能设施。
In the center of the new building, there is a "Hidaka Hall & Media Center" for children to interact with each other, and there are general classroom areas, functional classroom areas, management office areas, special support classrooms, health care rooms, and school nursery classes around it.
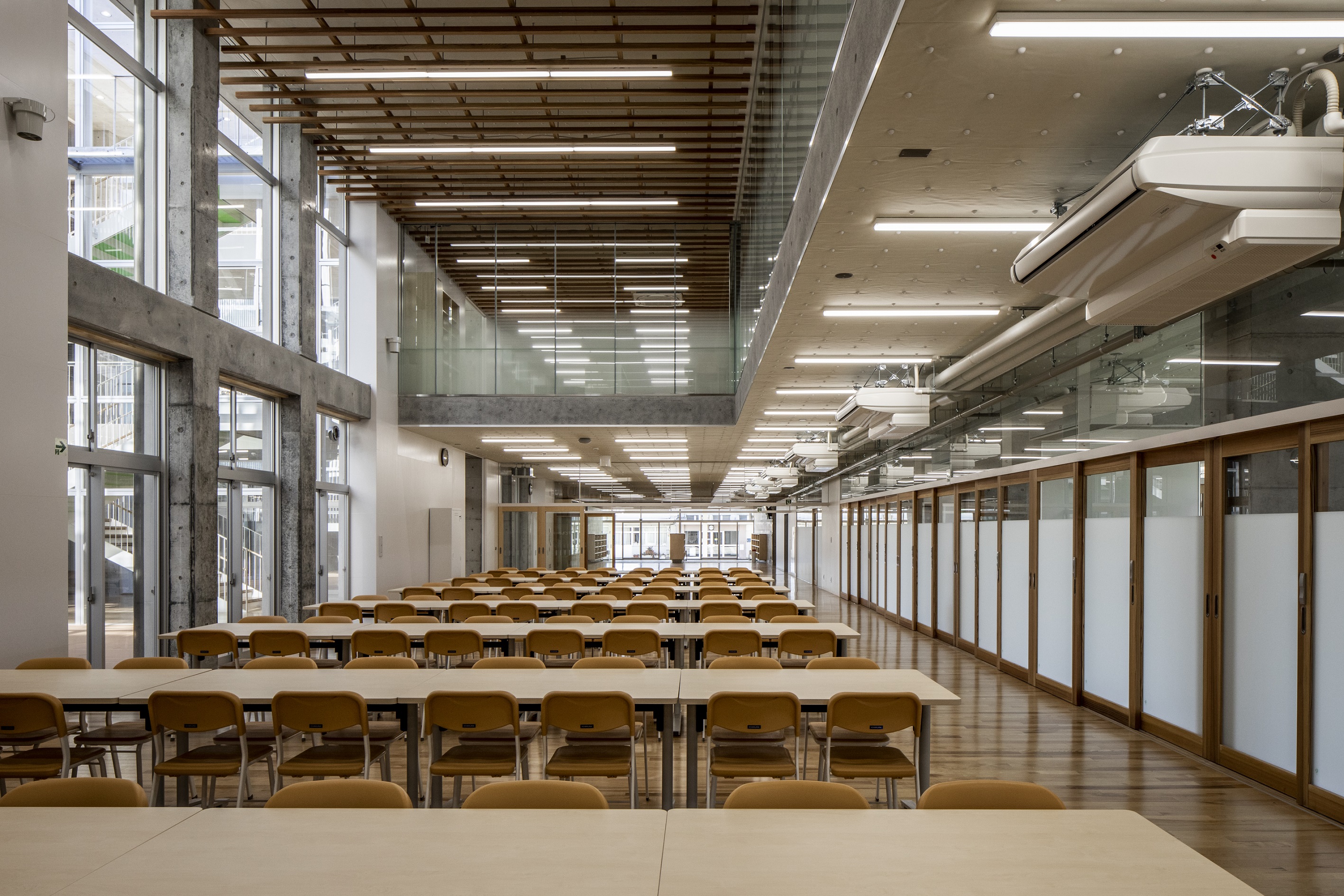
Multifunctional hall©MIKAMI Architects
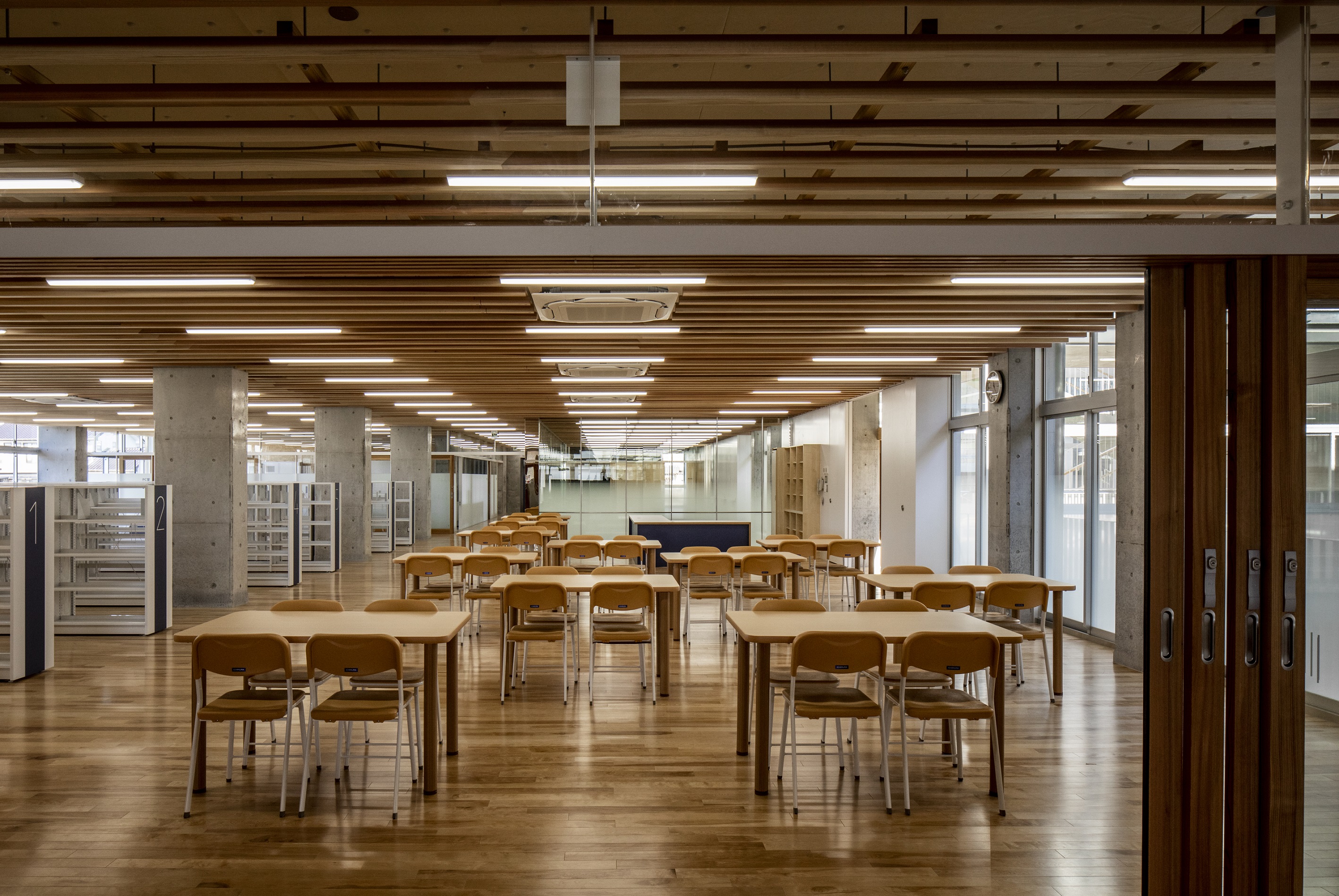
Library room©MIKAMI Architects
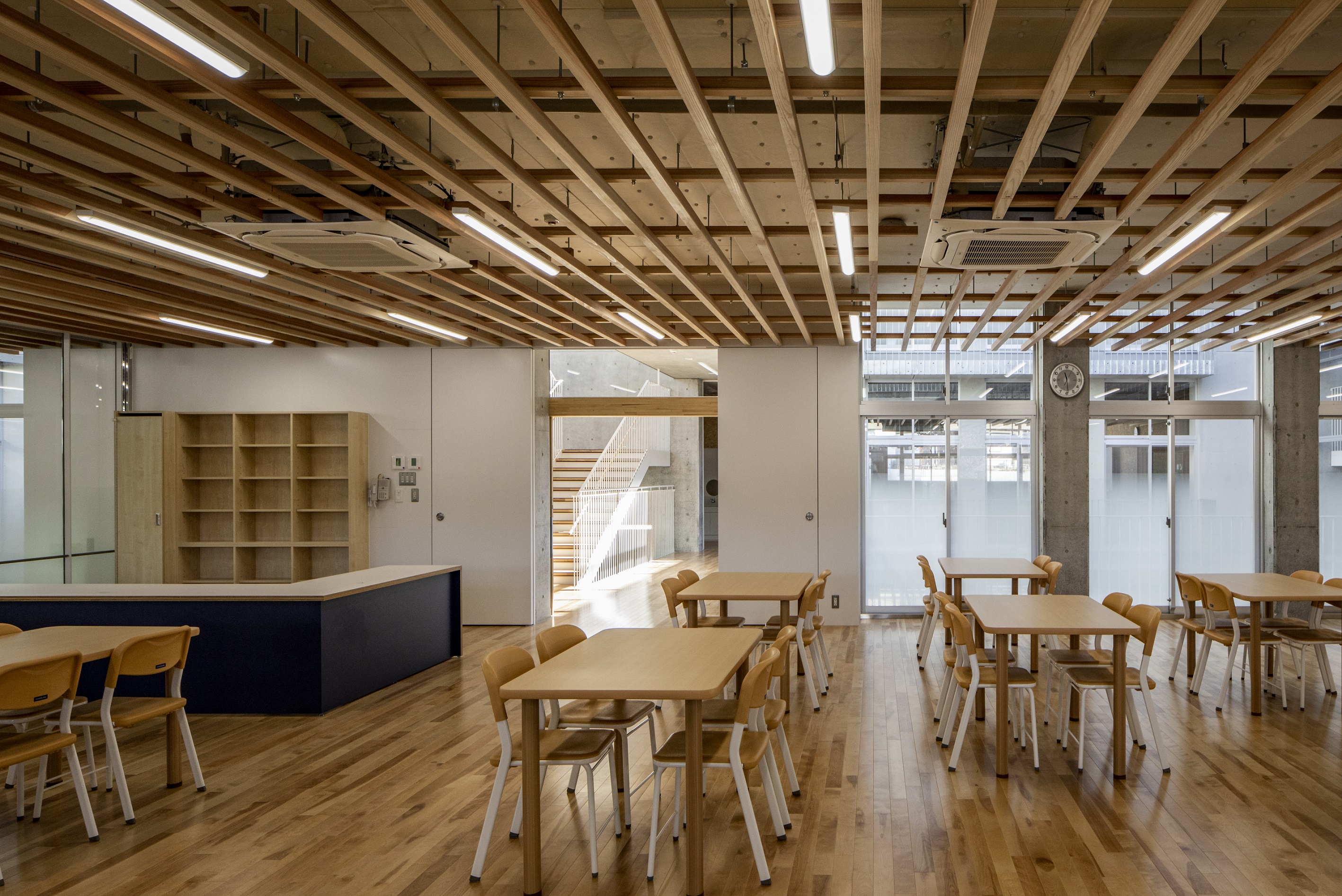
Lunch room©MIKAMI Architects
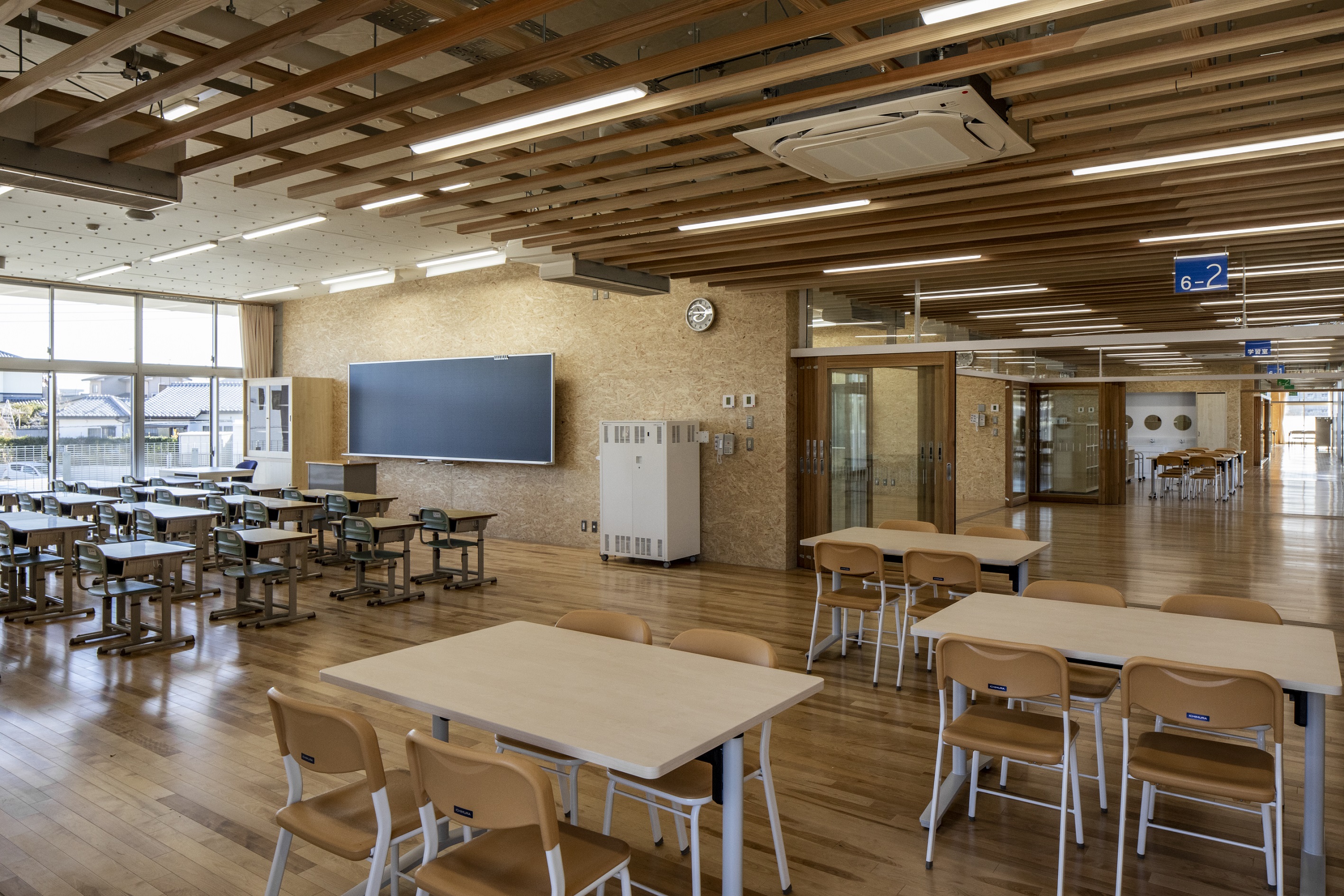
General classroom(for 6-year students)©MIKAMI Architects
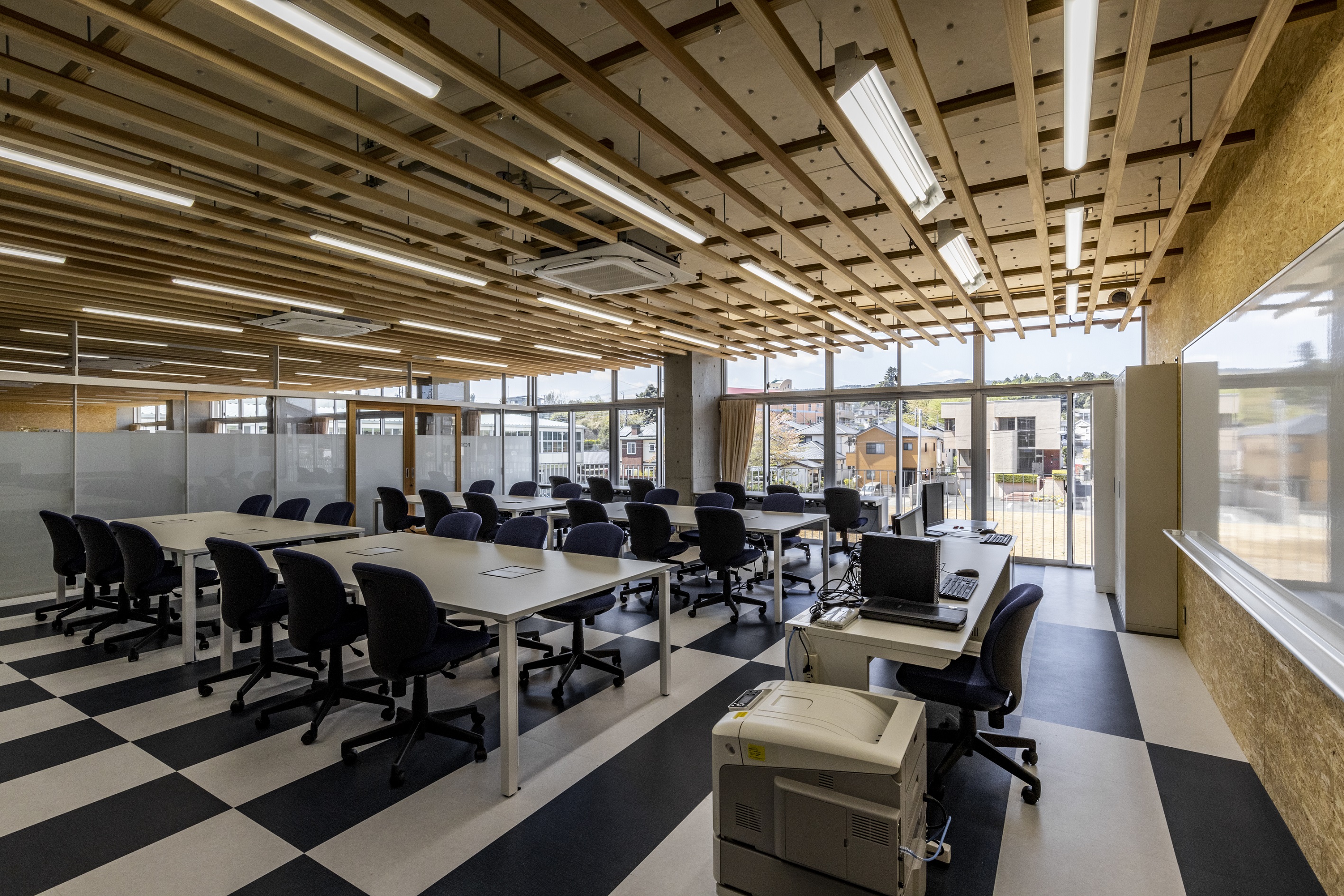
PC room©MIKAMI Architects
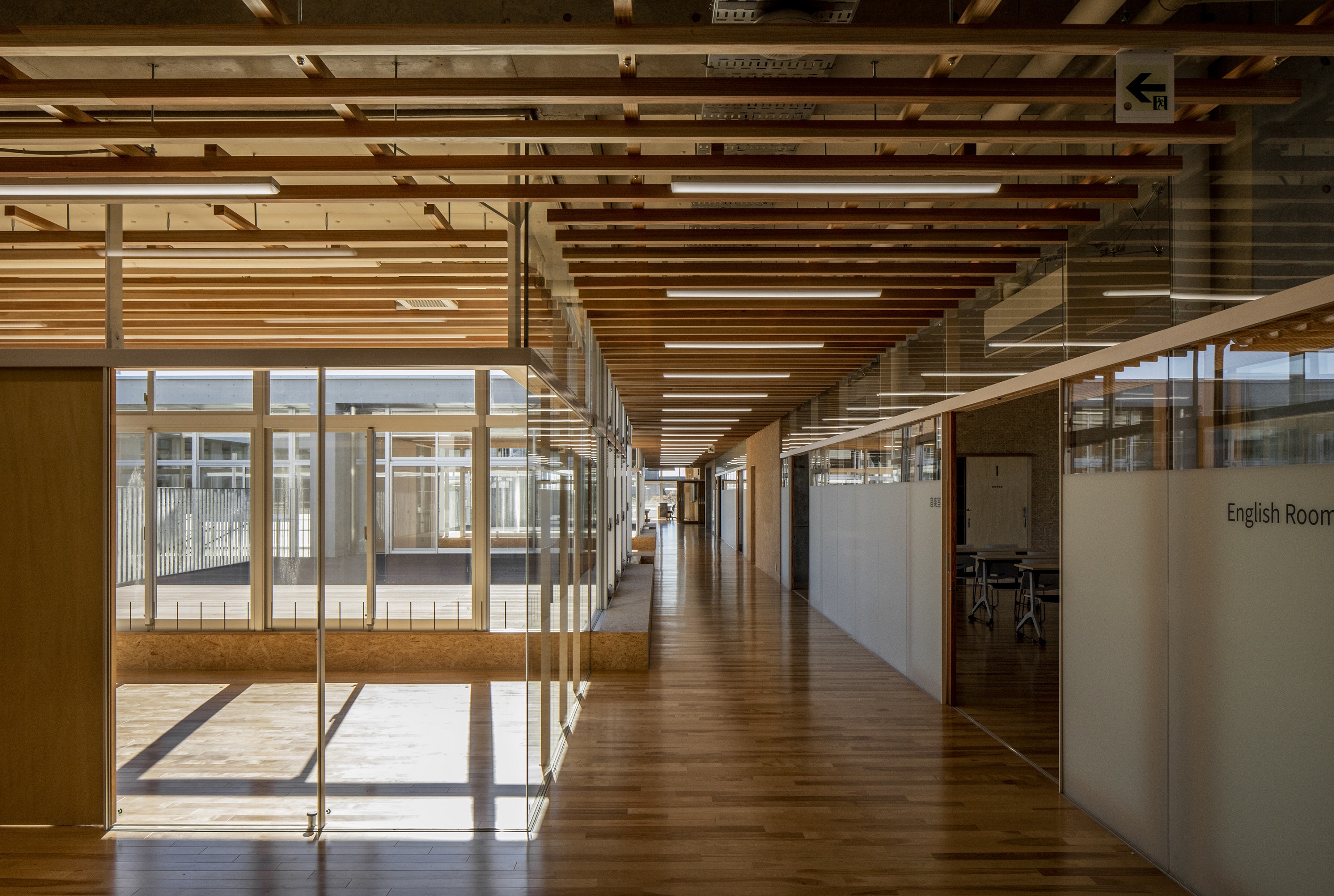
English classroom©MIKAMI Architects

Laboratory©MIKAMI Architects
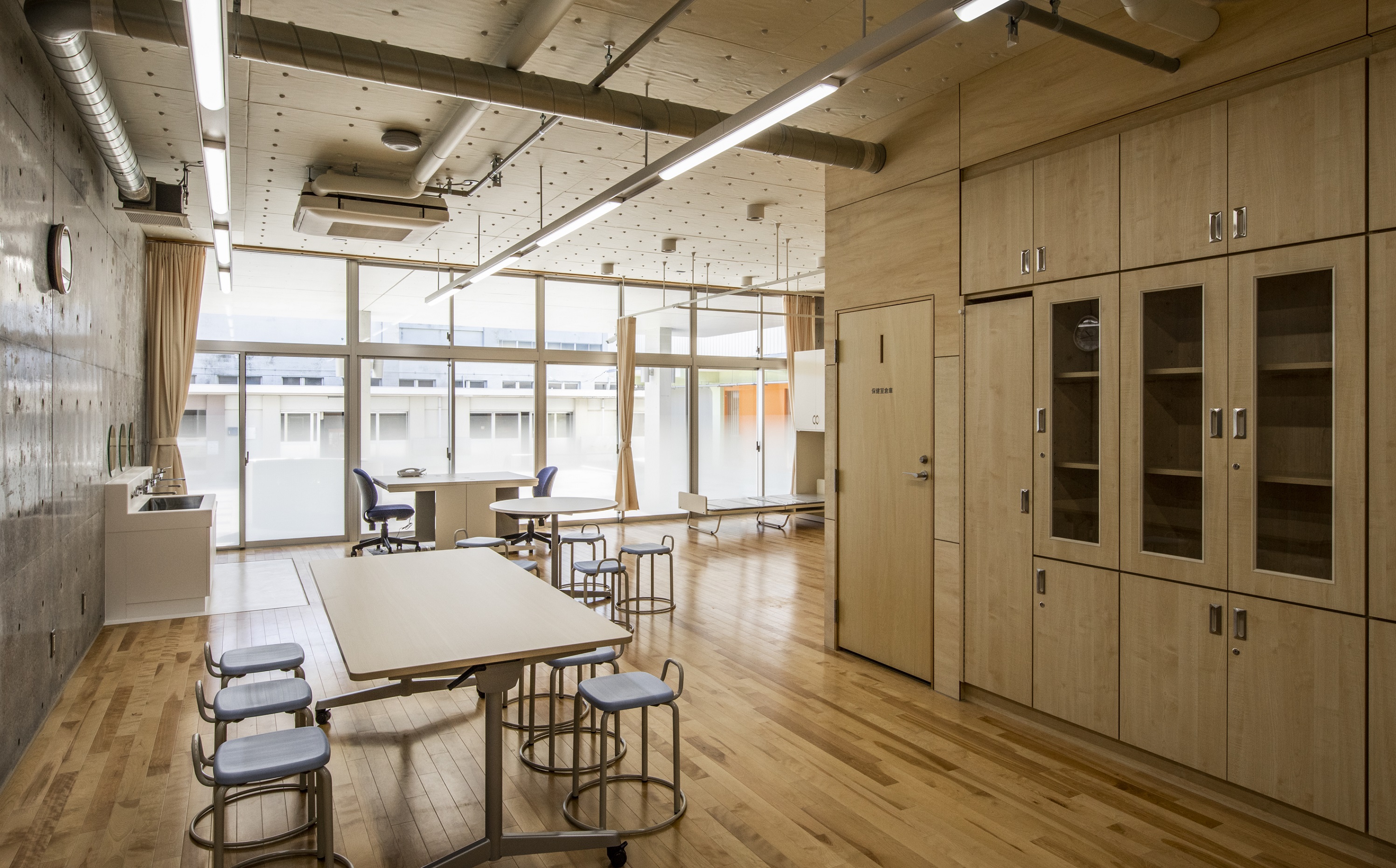
School infirmary©MIKAMI Architects
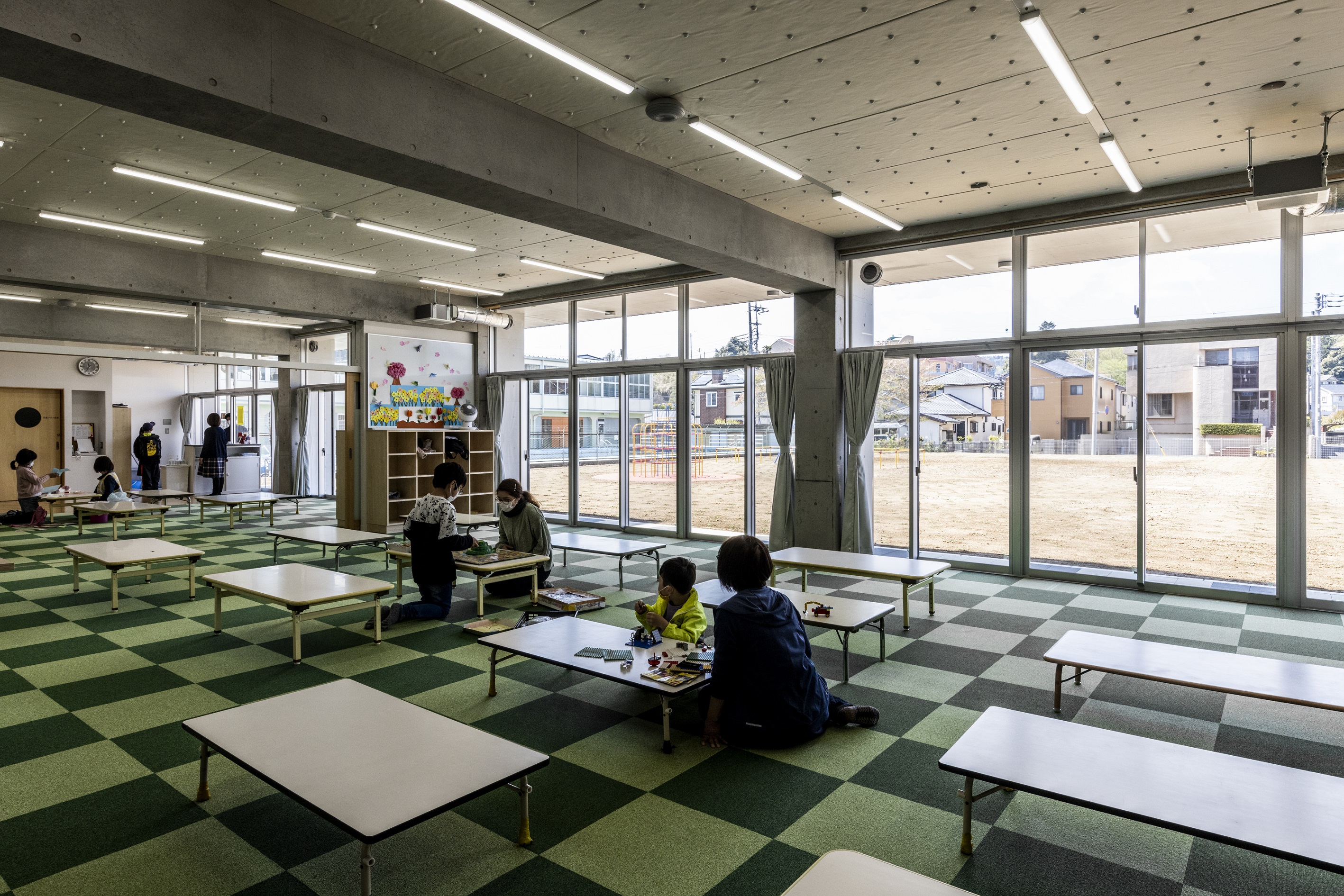
School childcare room©MIKAMI Architects
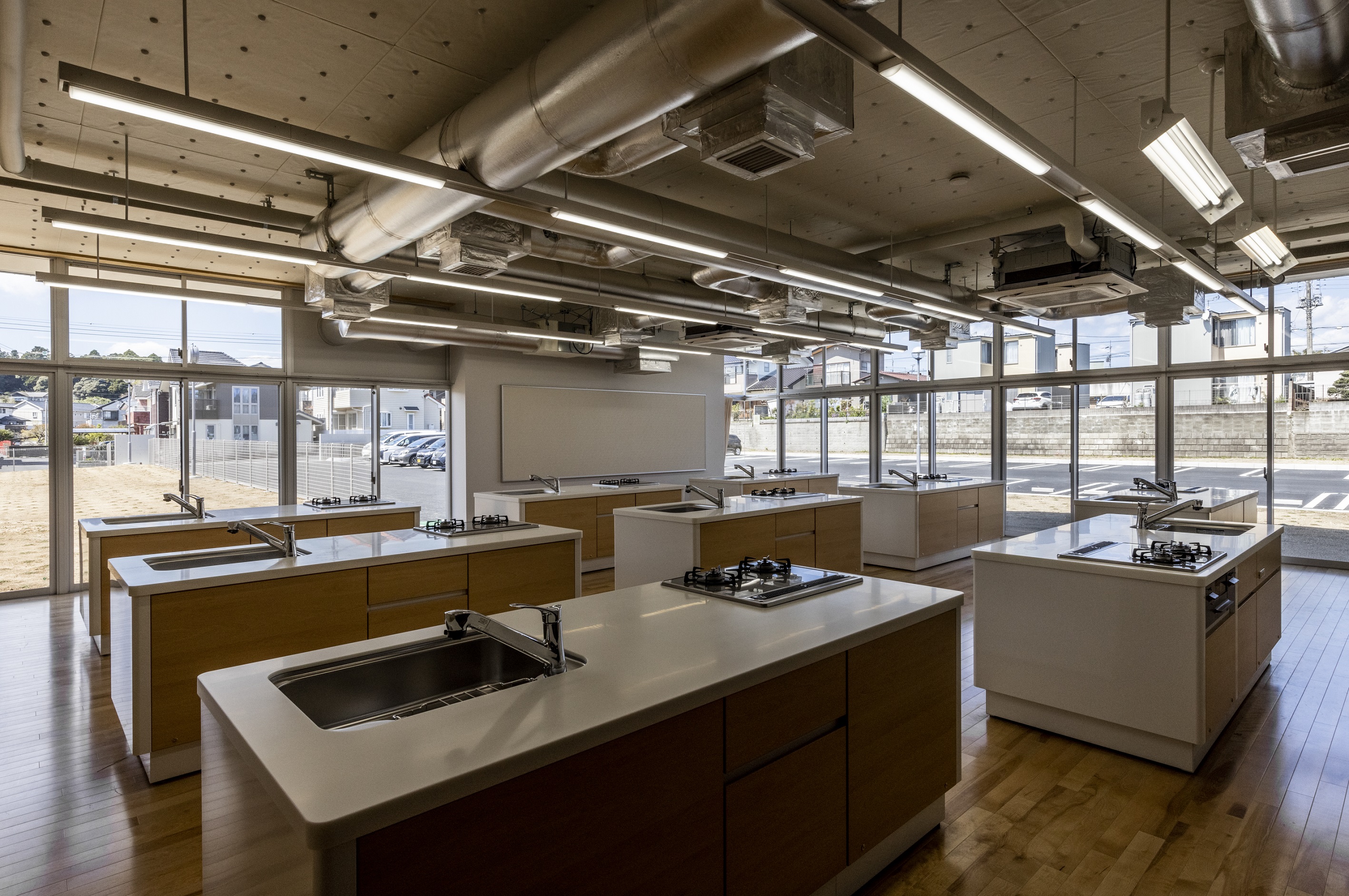
Home economics classroom©MIKAMI Architects
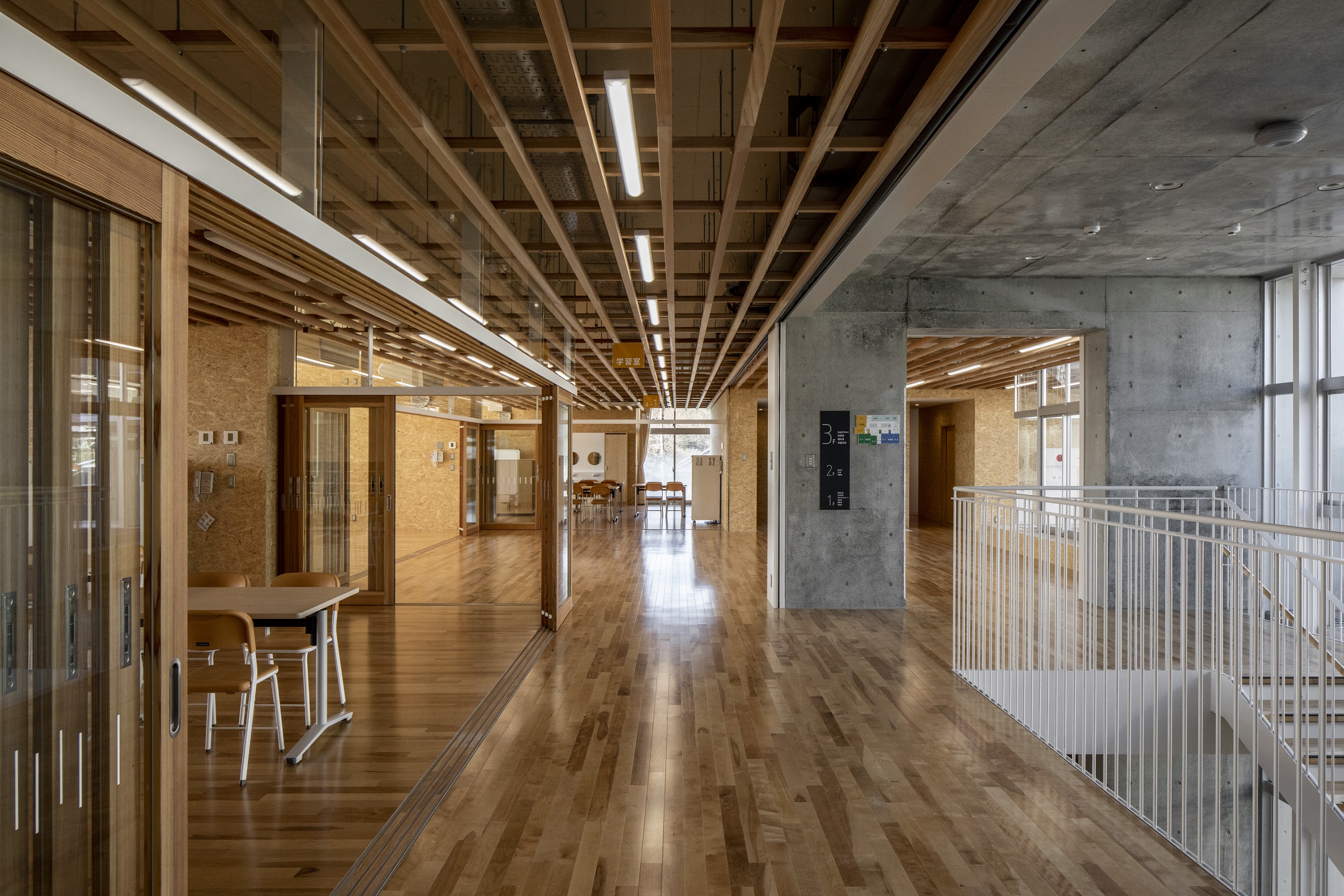
Public space between classrooms©MIKAMI Architects
新教学楼是由墙壁与楼板组成的钢筋混凝土加部分钢架结构。墙壁是含有平柱的抗震墙,楼板是含有平梁的空心楼板。
通过抗震墙作为抗震元素不仅会在地震时控制建筑发生形变,以确保室内人员安全撤离;还能在地震后维持建筑安全性,实现持续使用的可能。而空心楼板还有利于电线等内藏设备互不干扰,又能够节约楼板间距,通过增大楼层净高打造出更加宽广的空间。
The new school building is a reinforced concrete plus partial steel frame structure. In principle, the structure is composed of a curtain wall and deck. The wall of flat pillars contains an earthquake-resistant wall and the deck of flat beams contains voided slabs.
The seismic wall as a seismic element will not only control the deformation of the building during an earthquake to ensure the safe evacuation of people inside, but also maintain the safety of the building after the earthquake to achieve the possibility of continuous use. The hollow floor slab is also conducive to the non-interference of electrical wires and other built-in equipment, and can save the floor spacing, creating a wider space by increasing the clear height of the floor.
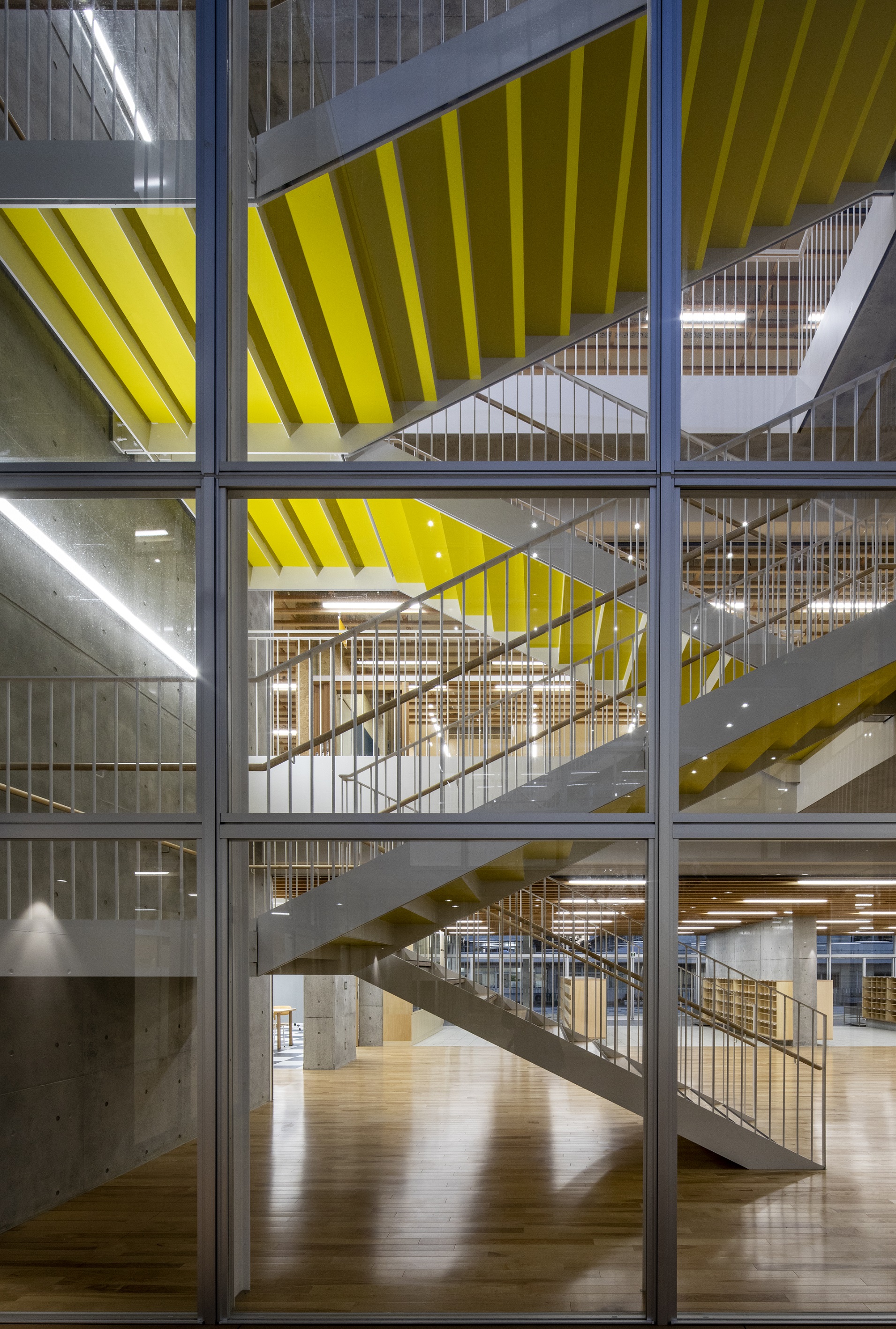
Shaft stairway©MIKAMI Architects
与外周墙面垂直的墙体,由玻璃墙形成一个个独立的存在,让人的视线可以一眼望穿至中庭。我们对自己意图的表达停留于最小,让结构本身构造出建筑的骨骼。
The wall that runs through the outer peripheral surface is an independent curtain wall that gives an unobstructed line of sight to the courtyard. The structure forms the framework of the building with the expression of intent kept to a minimum.
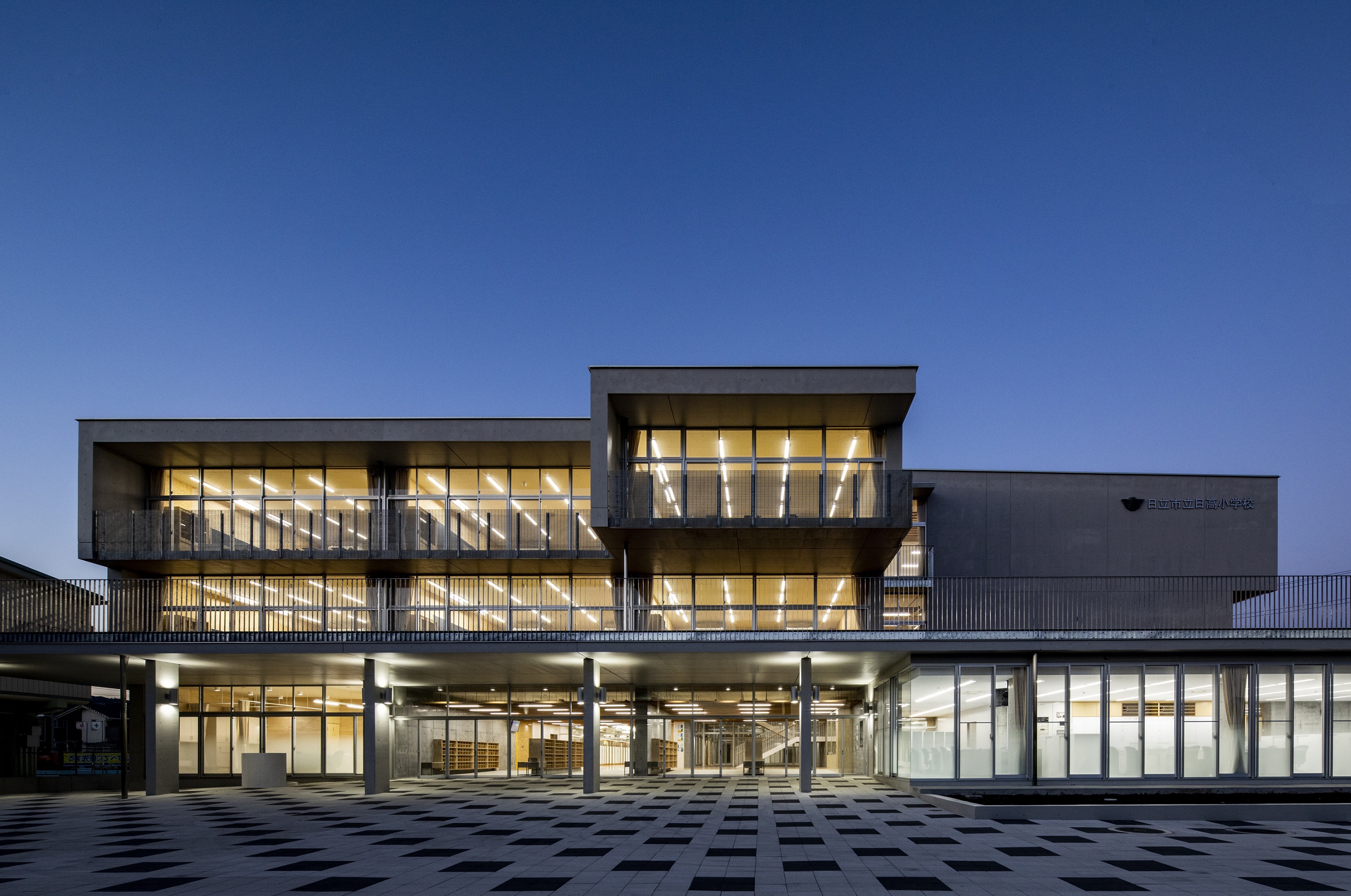
Hidaka Elementary School at night©MIKAMI Architects
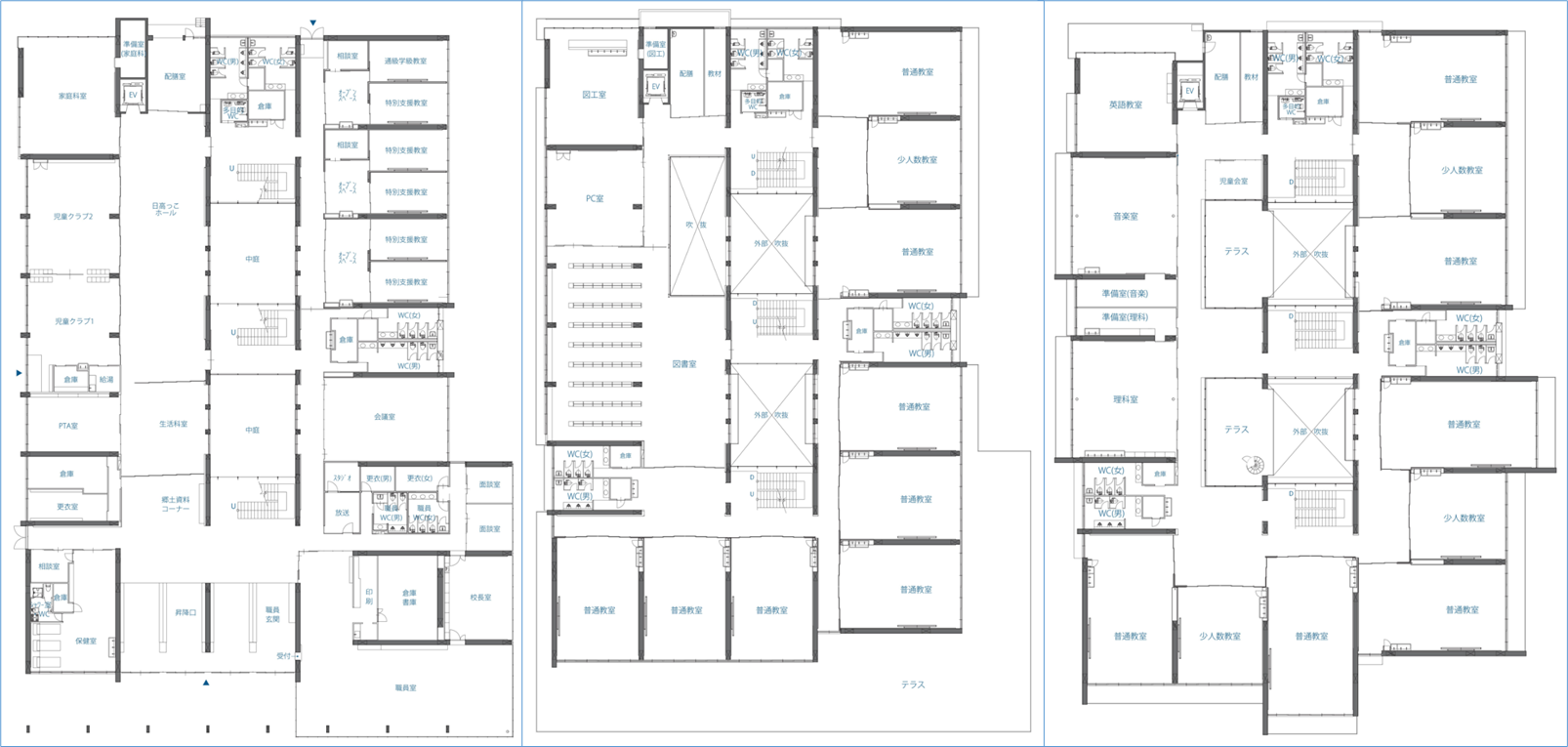
Floor plan 1-3F©MIKAMI Architects
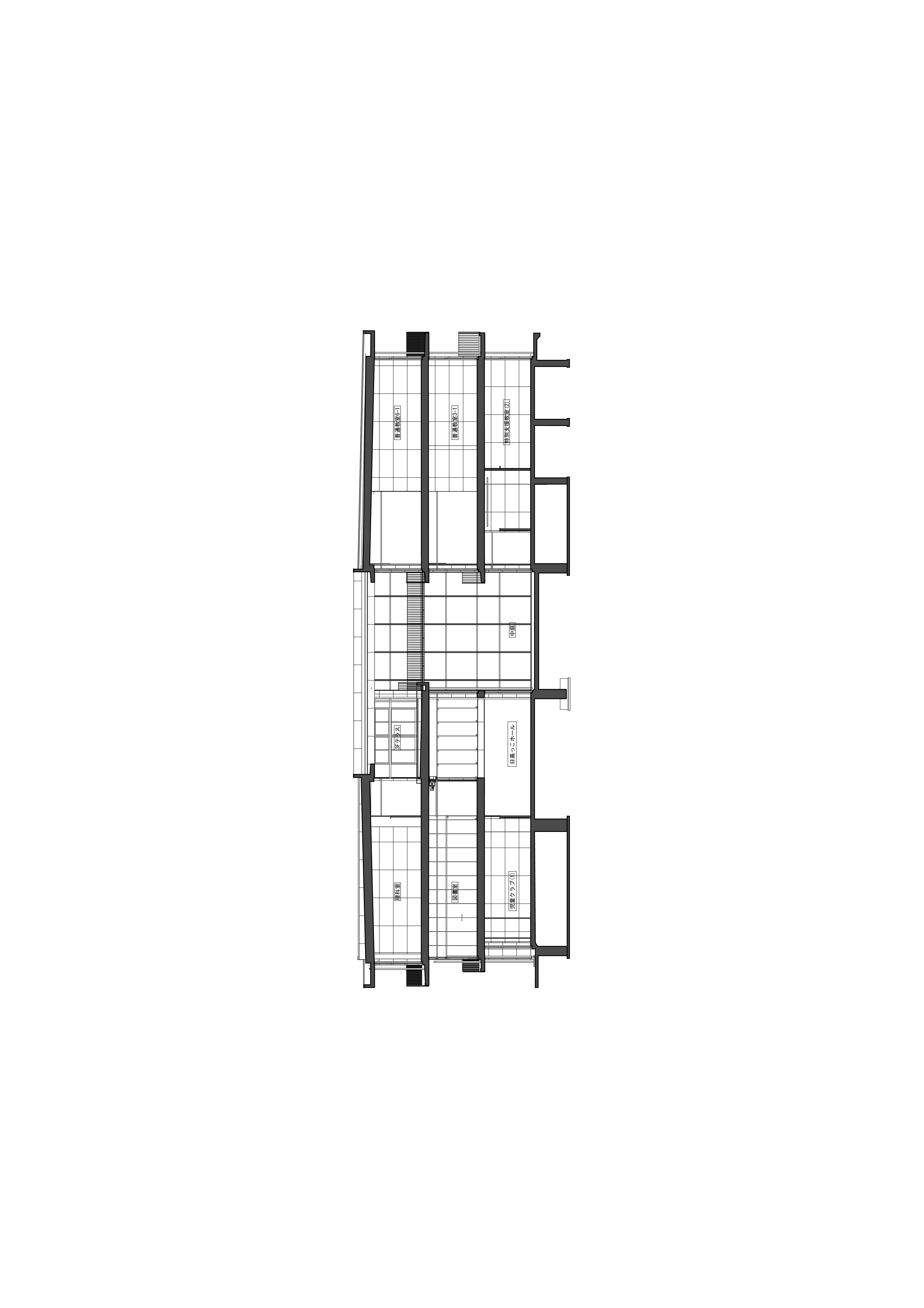
East-west cross-section©MIKAMI Architects
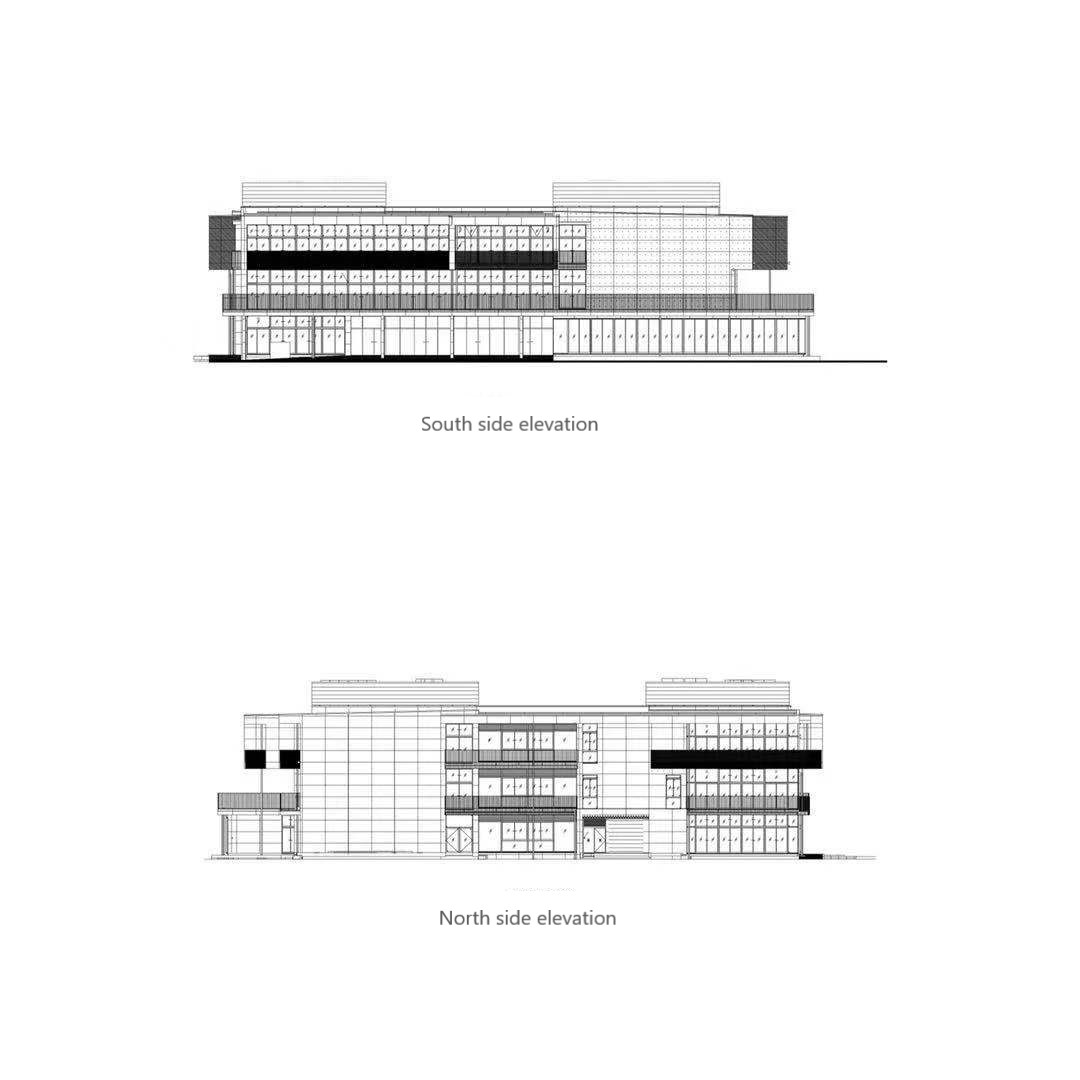
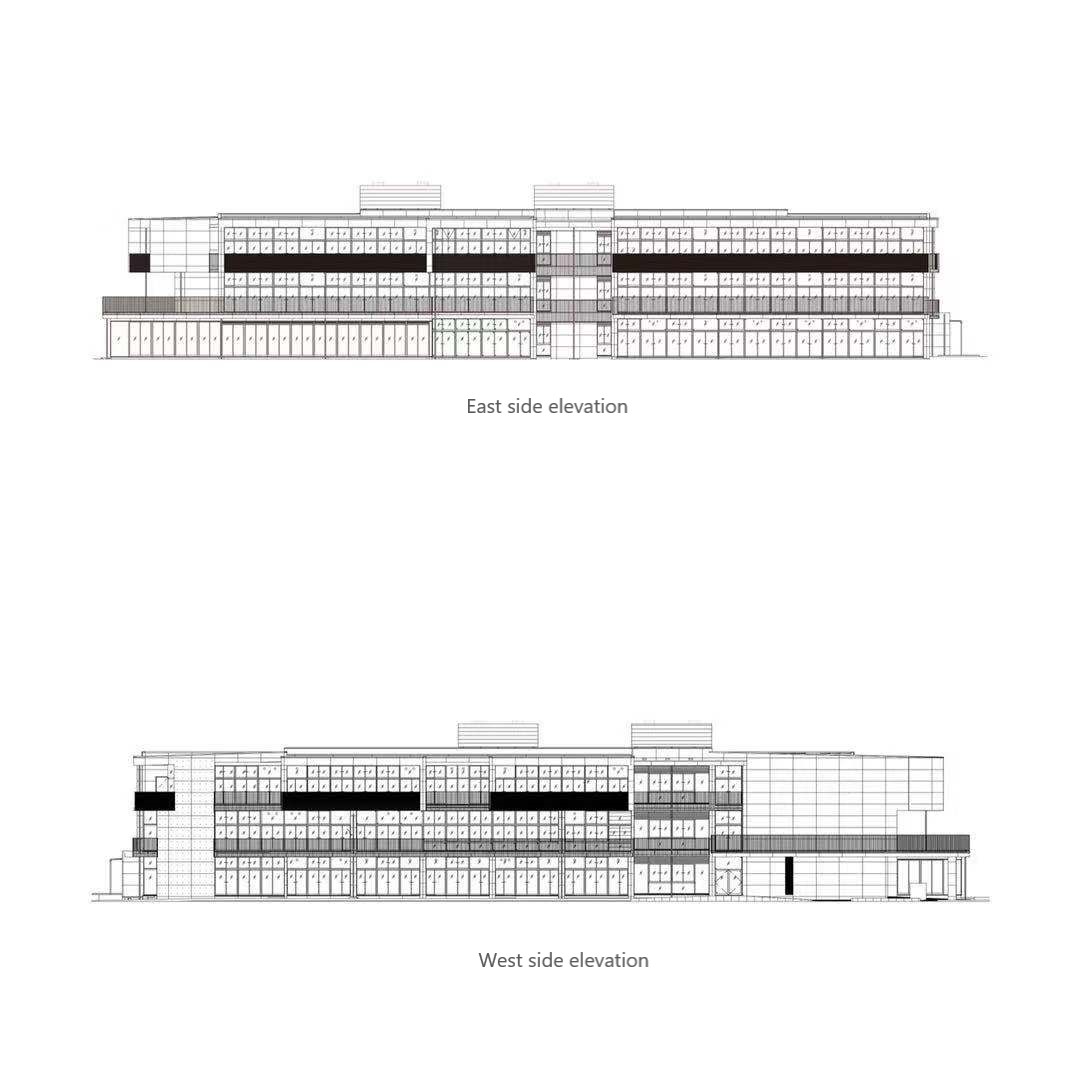
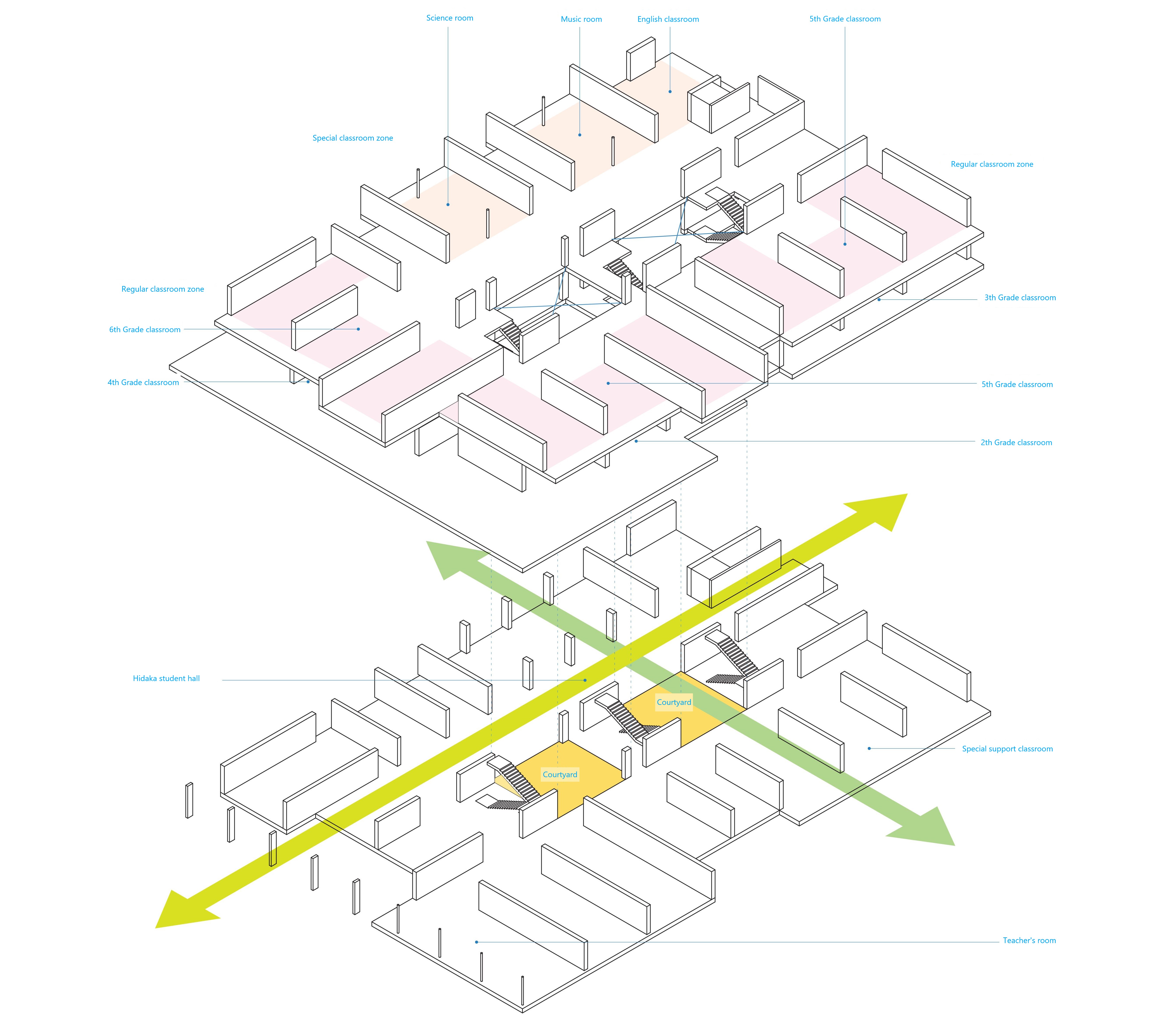
Space structure diagram©MIKAMI Architects
之外民宿丨素造建筑
Sōko | CAAM (Architect Camilo Moreno Oliveros and Architect Daniel Moreno Ahuja)
戈尔德国际广场 | POA建筑事务所

Ebina City Arima Library, Kadozawabashi Community Center丨株式会社 三上建筑事务所

Mito City Shimoirino Health Promotion Center丨株式会社 三上建筑事务所

日立市立日高小学丨株式会社 三上建筑事务所

MOFUN
The Peach Club丨Spaces and Design

House with 5 retaining walls | 武田清明建築設計事務所

订阅我们的资讯
切勿错过全球大设计产业链大事件和重要设计资源公司和新产品的推荐
联系我们
举报
返回顶部





