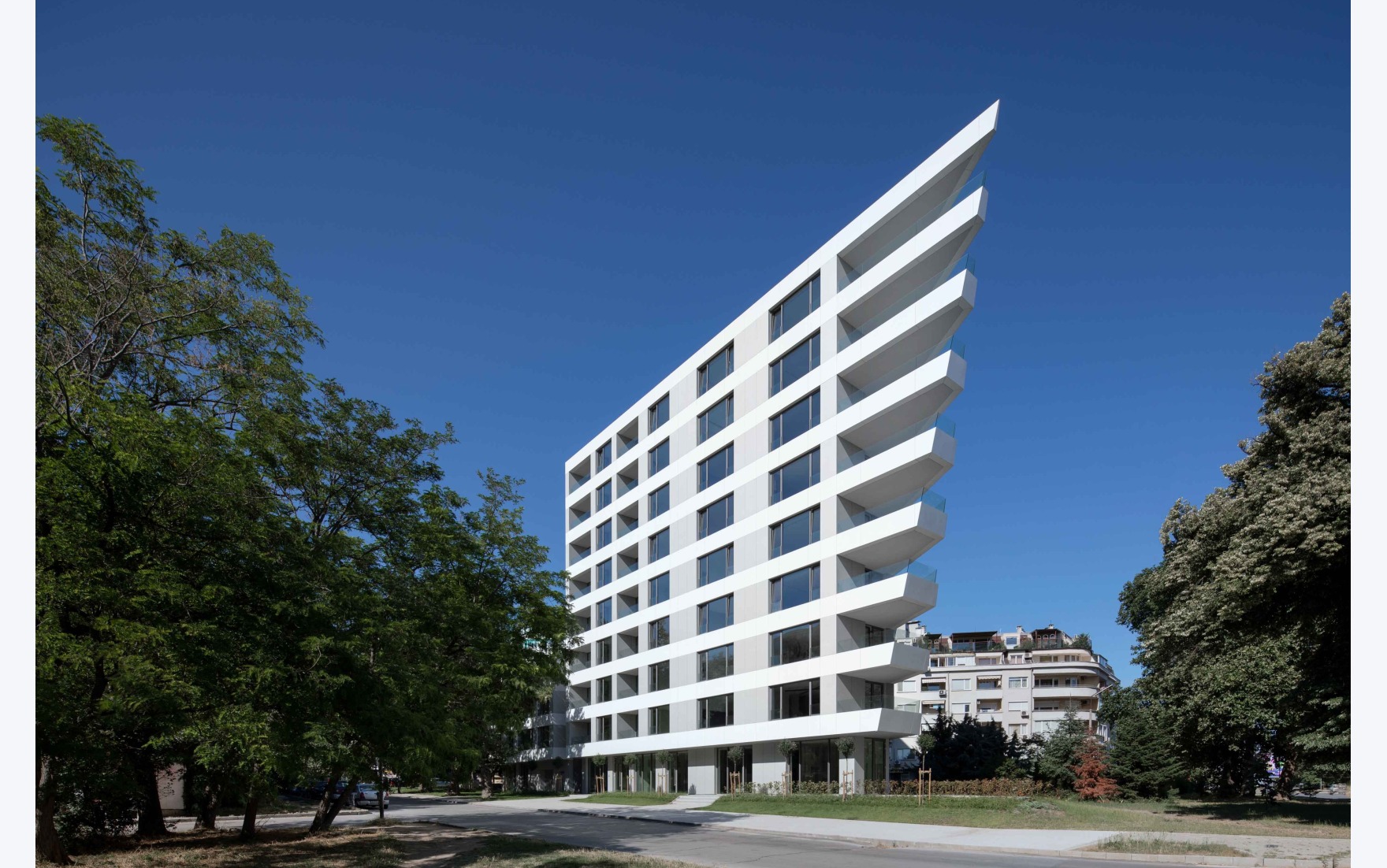

EOS | STARH
STARH ,发布时间2023-01-18 09:45:49
Completion Year: 2022
Gross Built Area (m2/ ft2): 6 170 sqm
Project Location: Varna, Bulgaria
Program / Use / Building Function: Mixed-Use | Apartments, Ateliers, Offices
Architectural Design Team:
Svetoslav Stanislavov, Dimitar Katsarov, Iva Kostova, Hristo Dushev, Peter Nikolov, Borislav Stanchev, Ivan Kovachev, Debora Dimitrova, Sanya Kovacheva, Georgi Beshirov, Mirela Teofanova, Marina Madzharova
Collaborating Companies Credits:
Contractor: Svetoslav Dimitrov
Façade Installation: Solaris Ltd.
Photo credits: Dian Stanchev
Photographers’ website: https://www.dianstanchev.com/
Photographers’ Instagram: https://www.instagram.com/dianstanchev/?hl=en
版权声明:本链接内容均系版权方发布,版权属于 STARH,编辑版本版权属于设计宇宙designverse,未经授权许可不得复制转载此链接内容。欢迎转发此链接。
版权声明:本链接内容均系版权方发布,版权属于STARH,编辑版本版权属于设计宇宙designverse,未经授权许可不得复制转载此链接内容。欢迎转发此链接。
Copyright Notice: The content of this link is released by the copyright owner STARH. designverse owns the copyright of editing. Please do not reproduce the content of this link without authorization. Welcome to share this link.
Greek mythology tells us the story of EOS – the goddess of dawn. Every morning she rose to the horizon from the depths of the sea to deliver light and disperse the night. This project, named after the goddess, is located in Varna, Bulgaria, the second largest city in the country. The building is situated next to Sea Garden public park, the only thing separating it from the Black Sea, thus ensuring that EOS is the first to receive sunlight.

© Dian Stanchev

© Dian Stanchev

© Dian Stanchev

© Dian Stanchev

© Dian Stanchev

© Dian Stanchev
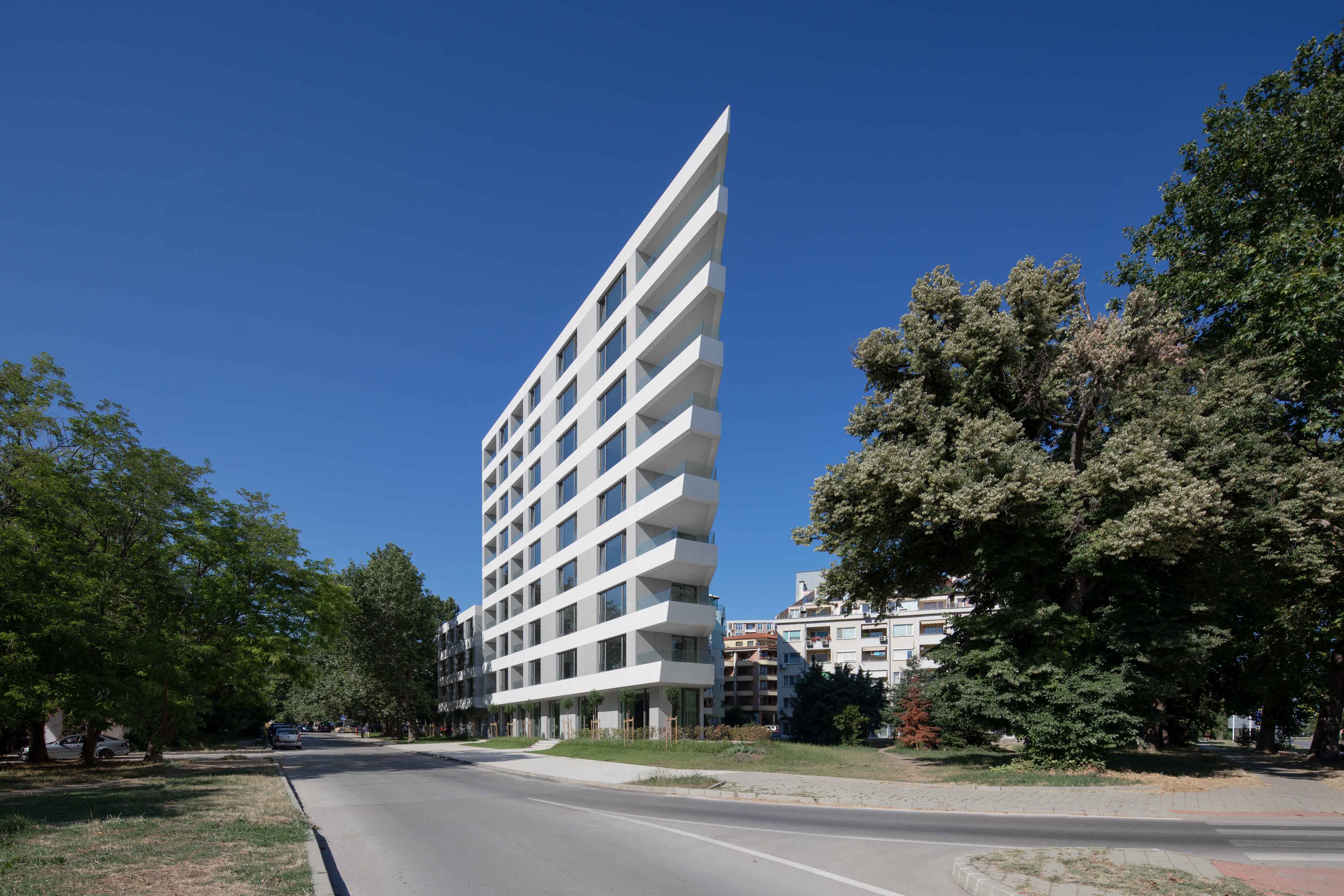
© Dian Stanchev
Creating a design that fits into a restrictive triangle-shaped plot is the main challenge for the project. This is the datum for its shape in plan and its distinctive spatial-volume structure. Whiteness and horizontal distribution are typical for buildings, and the final result is a building that has a distinguishable silhouette and is open to various associations and interpretations.

© Dian Stanchev

© Dian Stanchev

© Dian Stanchev

© Dian Stanchev

© Dian Stanchev

© Dian Stanchev
EOS is a mixed-use project with a mainly residential program. The apartments are located from the fourth floor to the top, or ninth floor. The ground level is intended for commercial use, the entrance foyer, and the car lift for two underground levels that serve as car parking. The second and third floors accommodate ateliers and offices. One staircase and two lifts provide the vertical communication. Functionally, the apartments are planned in such a way that provides the inner spaces with orthogonal layouts, where only the loggias facing East have triangular outlines. Pre-stressed concrete balconies located in the corner of the building are a challenge, reaching up to 8 meters in length on the upper floors.

© Dian Stanchev
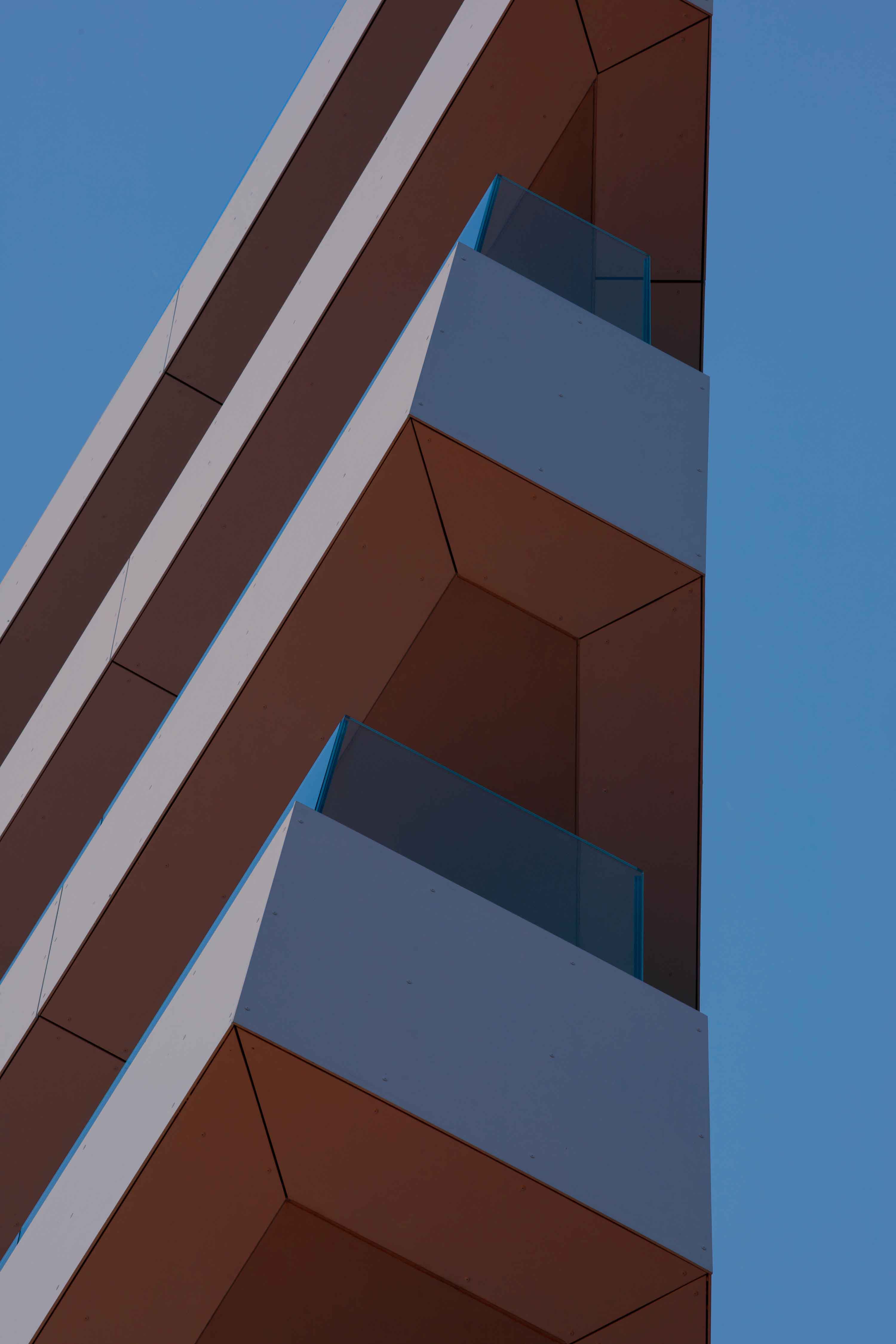
© Dian Stanchev

© Dian Stanchev

© Dian Stanchev
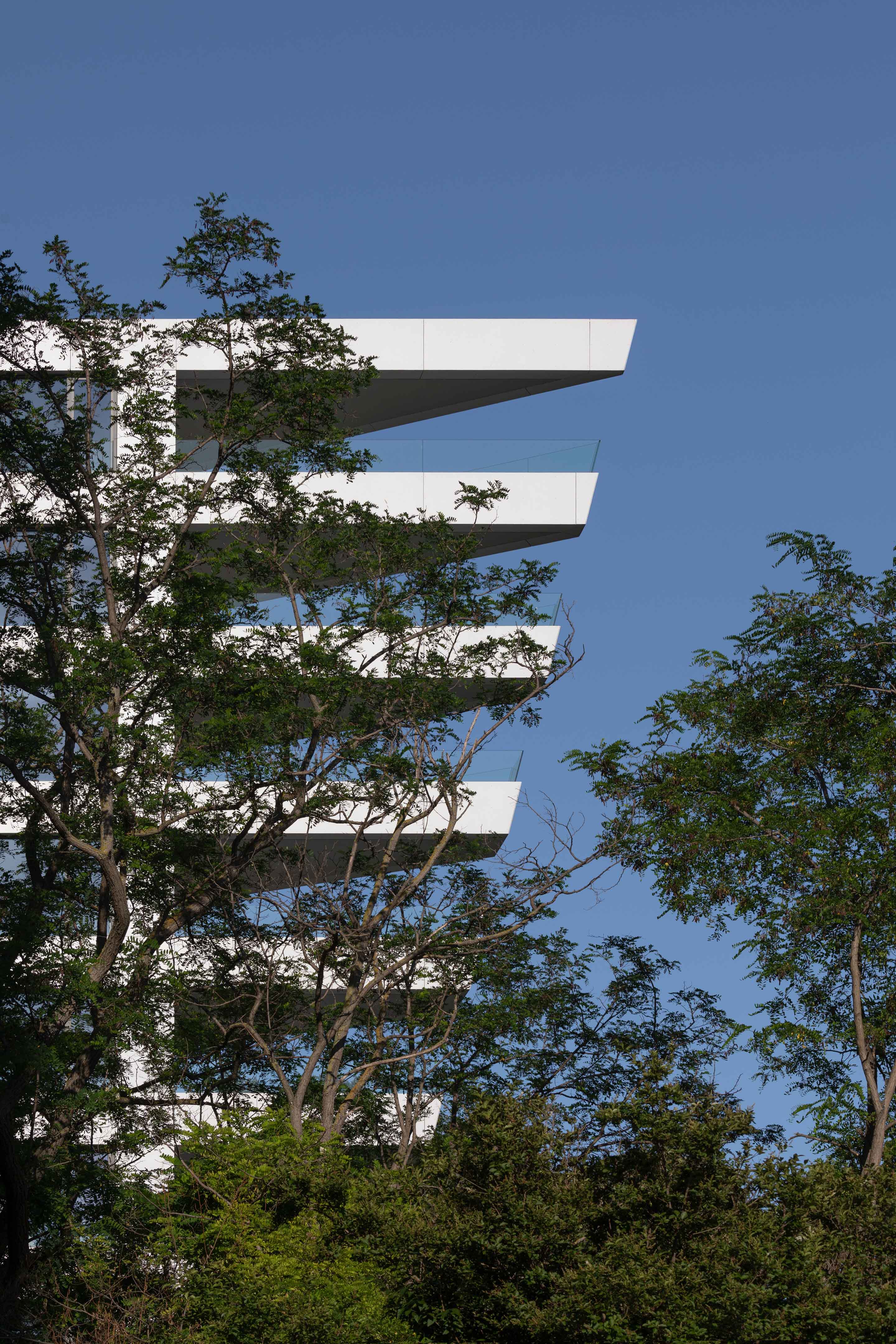
© Dian Stanchev

© Dian Stanchev
While designing EOS, along with the driving forces of aesthetics and functionality, ensuring a long life for the building was also a priority. The façade materials are chosen for their durability and easy maintenance, as well as for their low energy costs and elevated comforts - aluminium windows, highly selective glazing, fiber cement ventilated façade.

© Dian Stanchev

© Dian Stanchev

© Dian Stanchev

© Dian Stanchev

© Dian Stanchev
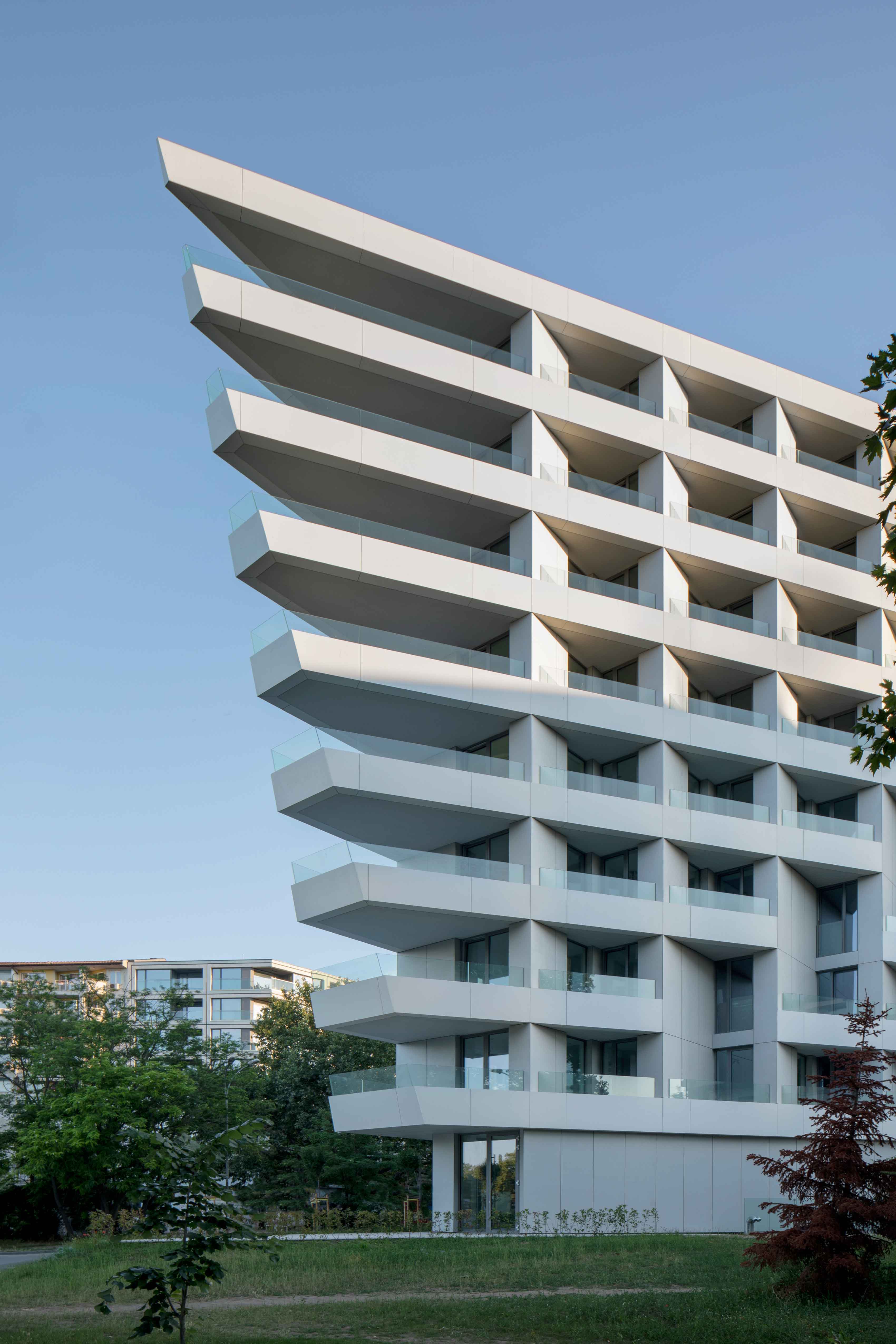
© Dian Stanchev

© Dian Stanchev

Facade © STARH

Plan © STARH

Plan © STARH

Plan © STARH


The Trillium Awakening | nod studio

House No. 7 – Avenidas Novas | Camarim Arquitectos

Transformation of School Davos | CURA Architekten

Srebarna 18 | STARH


EOS | STARH

K Residence | STARH

MOFUN
The Peach Club丨Spaces and Design

House with 5 retaining walls | 武田清明建築設計事務所

订阅我们的资讯
切勿错过全球大设计产业链大事件和重要设计资源公司和新产品的推荐
联系我们
举报
返回顶部





