
Ebina City Arima Library, Kadozawabashi Community Center丨株式会社 三上建筑事务所
株式会社 三上建筑事务所 ,发布时间2023-02-28 10:02:35
版权声明:本链接内容均系版权方发布,版权属于 株式会社 三上建筑事务所,编辑版本版权属于设计宇宙designverse,未经授权许可不得复制转载此链接内容。欢迎转发此链接。
版权声明:本链接内容均系版权方发布,版权属于株式会社 三上建筑事务所,编辑版本版权属于设计宇宙designverse,未经授权许可不得复制转载此链接内容。欢迎转发此链接。
Copyright Notice: The content of this link is released by the copyright owner 株式会社 三上建筑事务所/MIKAMI Architects. designverse owns the copyright of editing. Please do not reproduce the content of this link without authorization. Welcome to share this link.
去繁从简
Getting Rid of the Gloominess
本案是对一个历时三十余年兼具图书馆与社区中心功能的综合设施进行改建。
This is a renovation of an about 30 years old facility that houses a library and a community center.
这座后现代主义建筑费尽心思打造的内部空间,虽然在阳光下显得格外耀眼,空气中却带有一抹扶不去的昏暗沉重的氛围。
The painstakingly designed interior of this post-modernist building is dazzling in the sunlight, but there is always a hint of gloom and heaviness in the air.
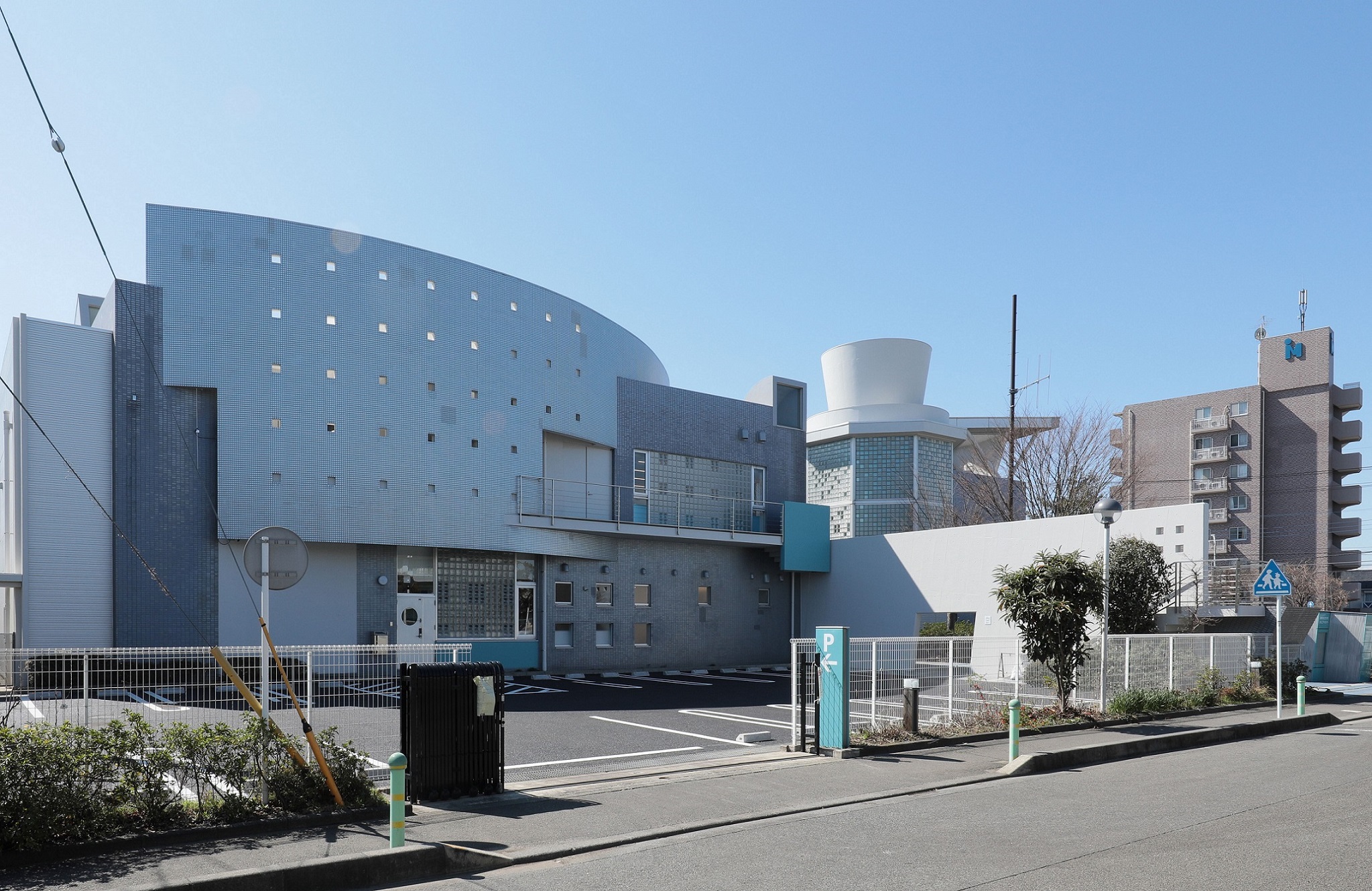
△设施外观, Exterior view of the facility ©Yosuke Otomo
应雇主要求,该设施被改建成了集图书馆和社区中心功能于一体的现代化建筑。具体体现在:通过拆除挡在图书馆区的墙壁,形成了一个"图书馆-中央入口-社区中心"的开放式布局。同时在二楼建造一条连廊,将图书馆与社区中心自然地连接起来,在两者之间建立新的联系。这样不仅增加了来客的便利性,还驱散了空气中的沉重感。
At the request of the employer, we transformed the building into a modern facility that combines the functions of a library and a community center. This is reflected in the creation of an open "library-lobby-community center" layout by removing the walls blocking the library area. At the same time, a connecting corridor was built on the second floor to naturally link the library and community center, creating a new connection between the two. This not only increases accessibility for patrons but also removes heaviness from the air.
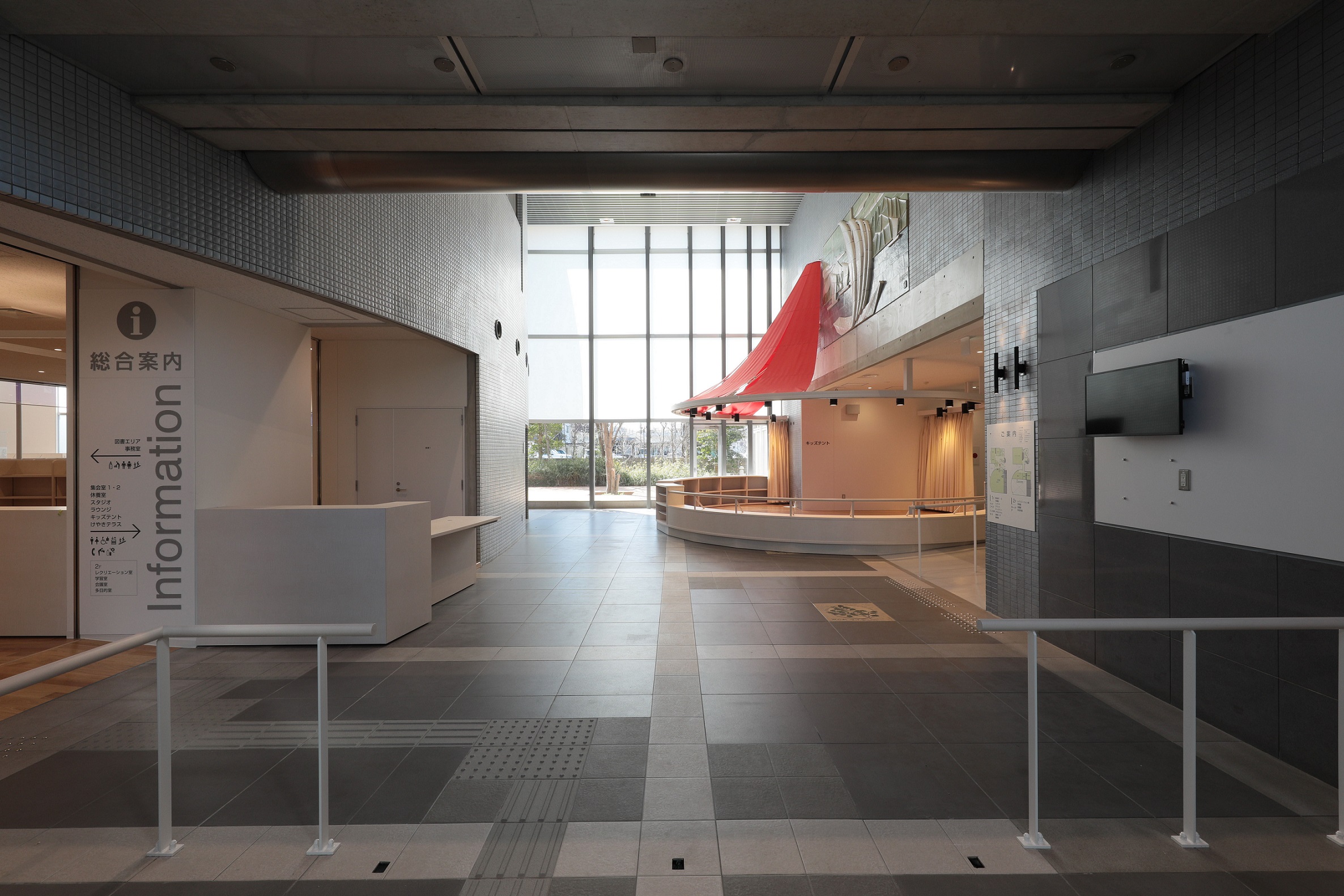
△连接图书馆区与社区中心的中央入口,
Central entrance connecting the library area and the community center ©Yosuke Otomo
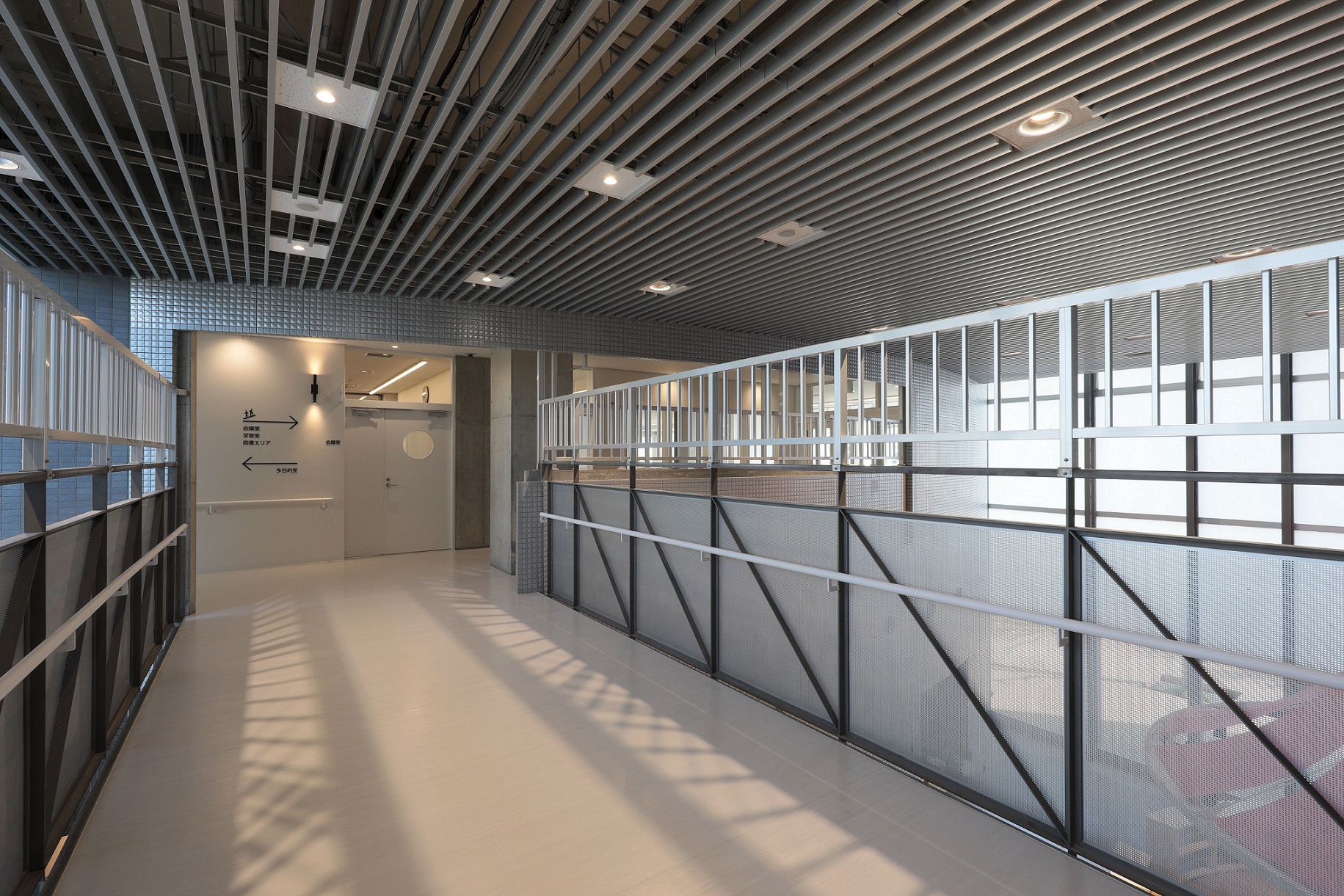
△二层连廊, Second-floor connecting corridor ©Yosuke Otomo
于入口处新设休憩空间及儿童专区,促进了来客间的互动与交流。鉴于儿童区拥有一顶小红帽般的顶棚,因此被命名为“儿童帐篷”。
There is a new lounge and children's area at the entrance, which encourages visitor interaction and communication. The children's area is called the 'children's tent' because of its small red hat-like canopy.

△儿童帐篷, Kids' tent ©Kouji Horiuchi
图书馆的中央位置搭建了连接一、二层的楼梯,用以形成一个立体循环式的空间构架。另外还扩建了使用频度高的学习室,馆内各处通透明亮。
A staircase was added to the center of the library to create a three-dimensional circulation structure. The heavily used study room space was expanded and all parts of the area are bright and airy.
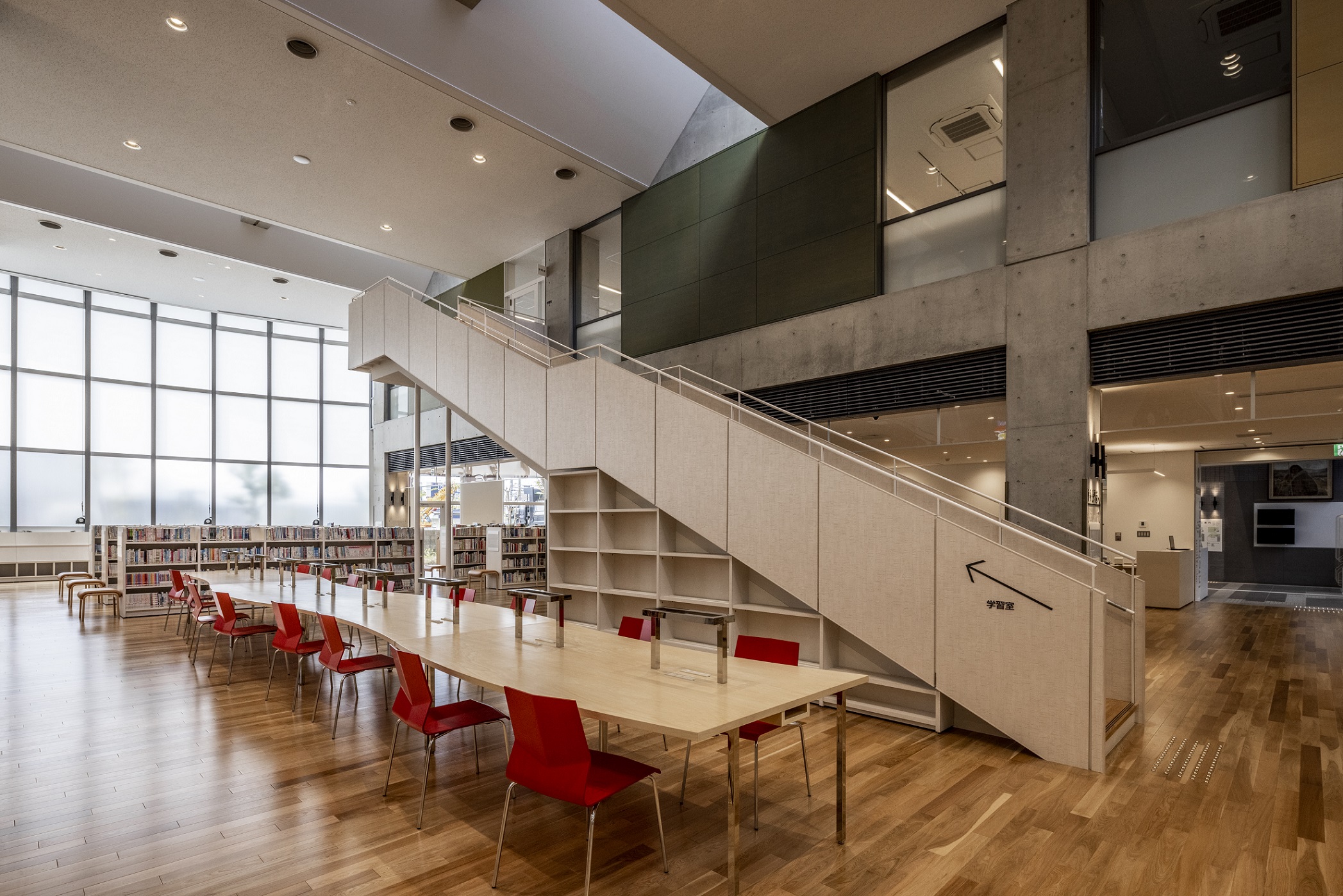
△连接一层与二层的阶梯,Stairs connecting the first and second floors©Kouji Horiuchi
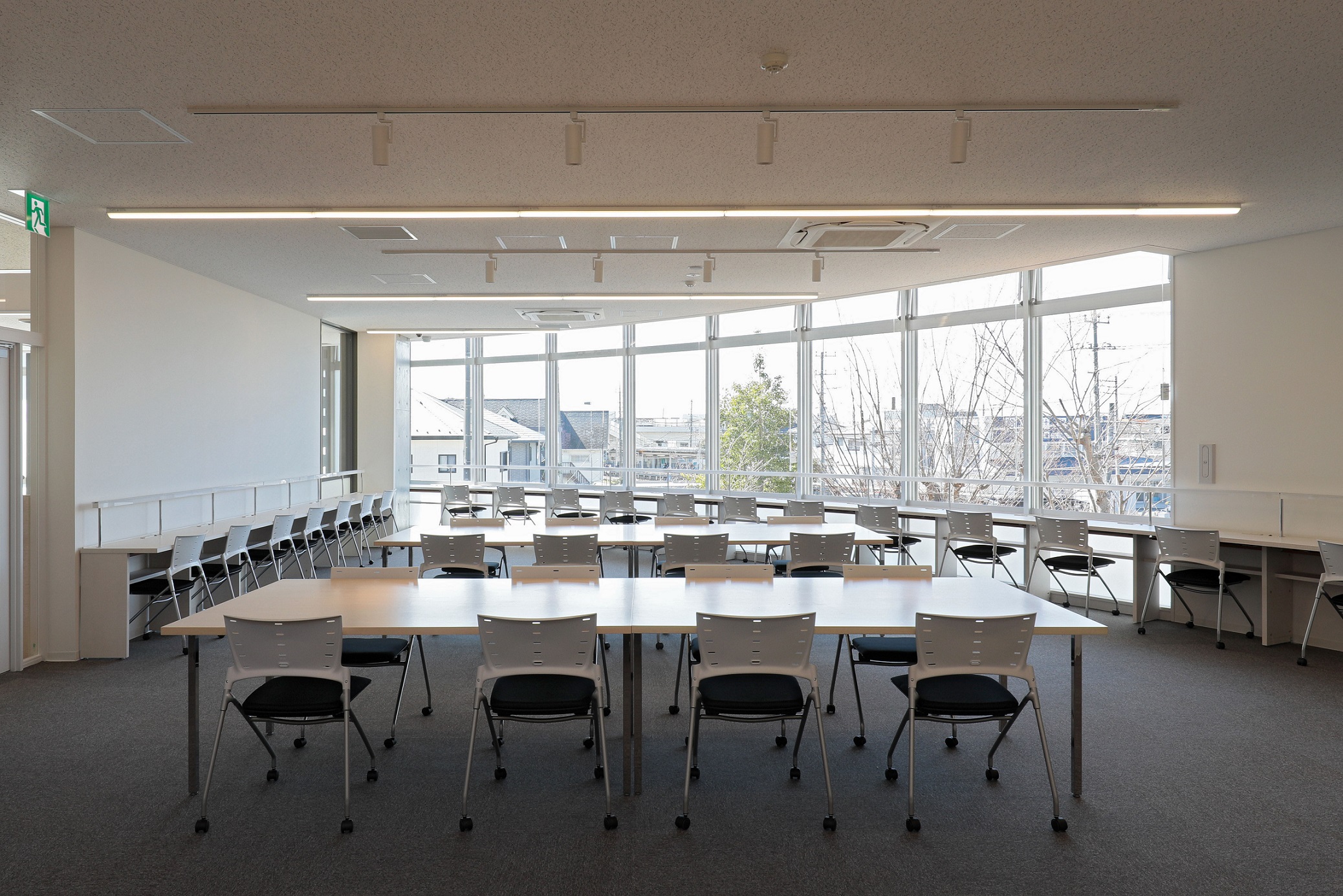
△学习室, Learning room ©Yosuke Otomo

△从学习室俯瞰阅读区,View of the reading area from the study room©Kouji Horiuchi

△馆内细部, Details inside the library ©Kouji Horiuchi

△儿童阅读区, Children's reading area ©Kouji Horiuchi
从门厅外部一直延伸至南侧的外部空间,铺设有咖啡馆般的木制露台,可供人们享受风和日丽的午后时光。
Extending from the foyer to the south, the outdoor space is paved with a café-like wooden terrace for enjoying breezy afternoons.

△木制观景露台, Wooden viewing terrace ©Yosuke Otomo
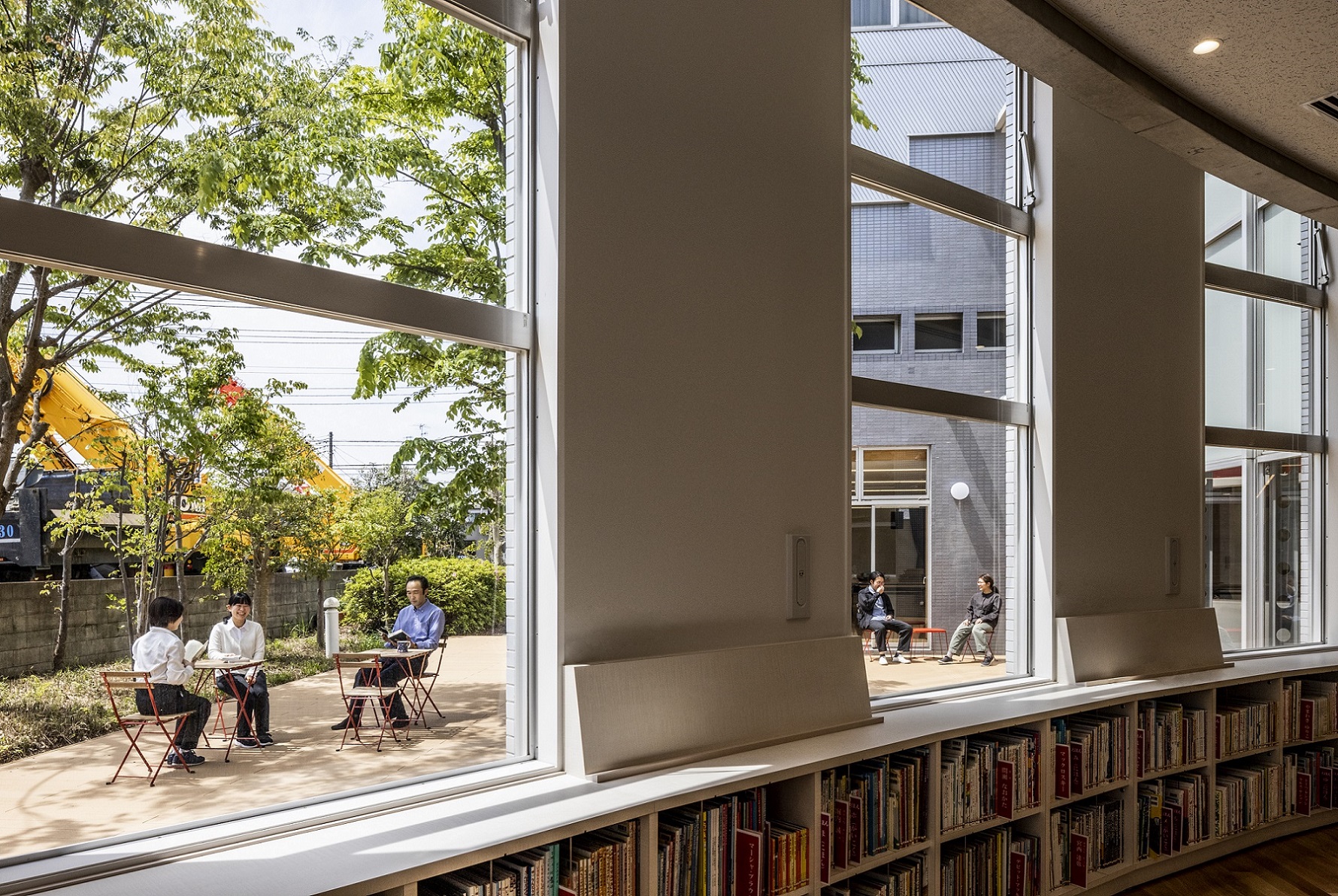
△从阅读区望向露台,Looking from the reading area to the terrace©Kouji Horiuchi
社区中心部分还拥有集会室、会议室、多功能室等各种功能,以满足当地居民多样的使用需求。
The community center section also has various functions such as assembly rooms, meeting rooms, and multi-purpose rooms to meet the various usage needs of the residents.

△门泽桥社区中心集会室, Assembly room of Kadozawabashi Community Center ©Yosuke Otomo
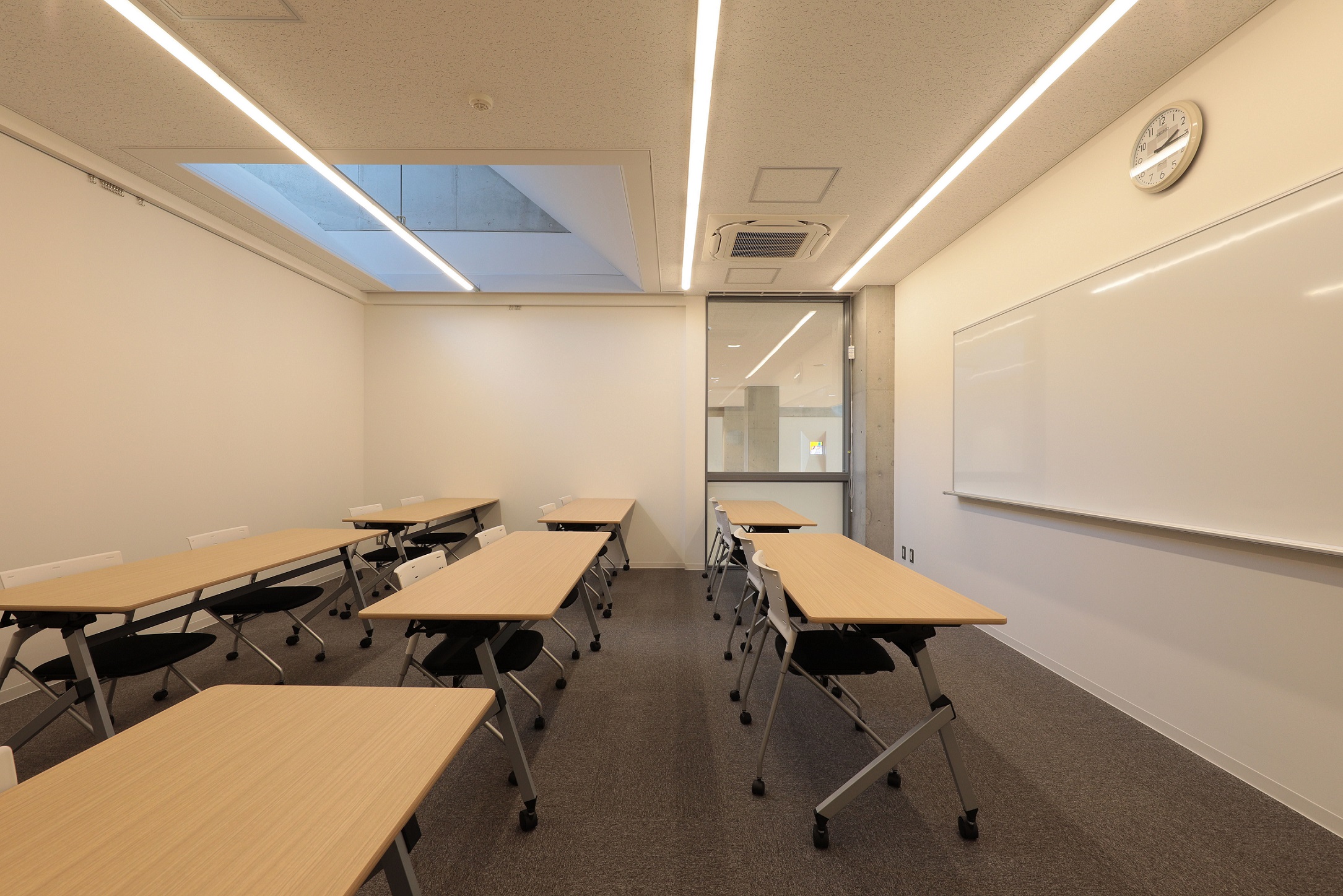
△会议室, Meeting room ©Yosuke Otomo

△多功能室, Multifunction room ©Yosuke Otomo
该项目于外观方面,为了尽可能保持原有设计,仅翻修了外墙瓷砖与窗户周围的防水层等处。于内部,除保留了建筑的框架外,对整个结构布局进行了全面改建,内装也幡然一新。如此改建,亦是为了达成在有限预算内实现最大限度更新的目的。
On the exterior, only the exterior tiles and the waterproofing around the windows were renovated to maintain the original design as much as possible. On the inside, in addition to retaining the building's frame, the entire structural layout was fully remodeled, and the interior was completely new. This renovation aims to achieve maximum renewal within a limited budget.
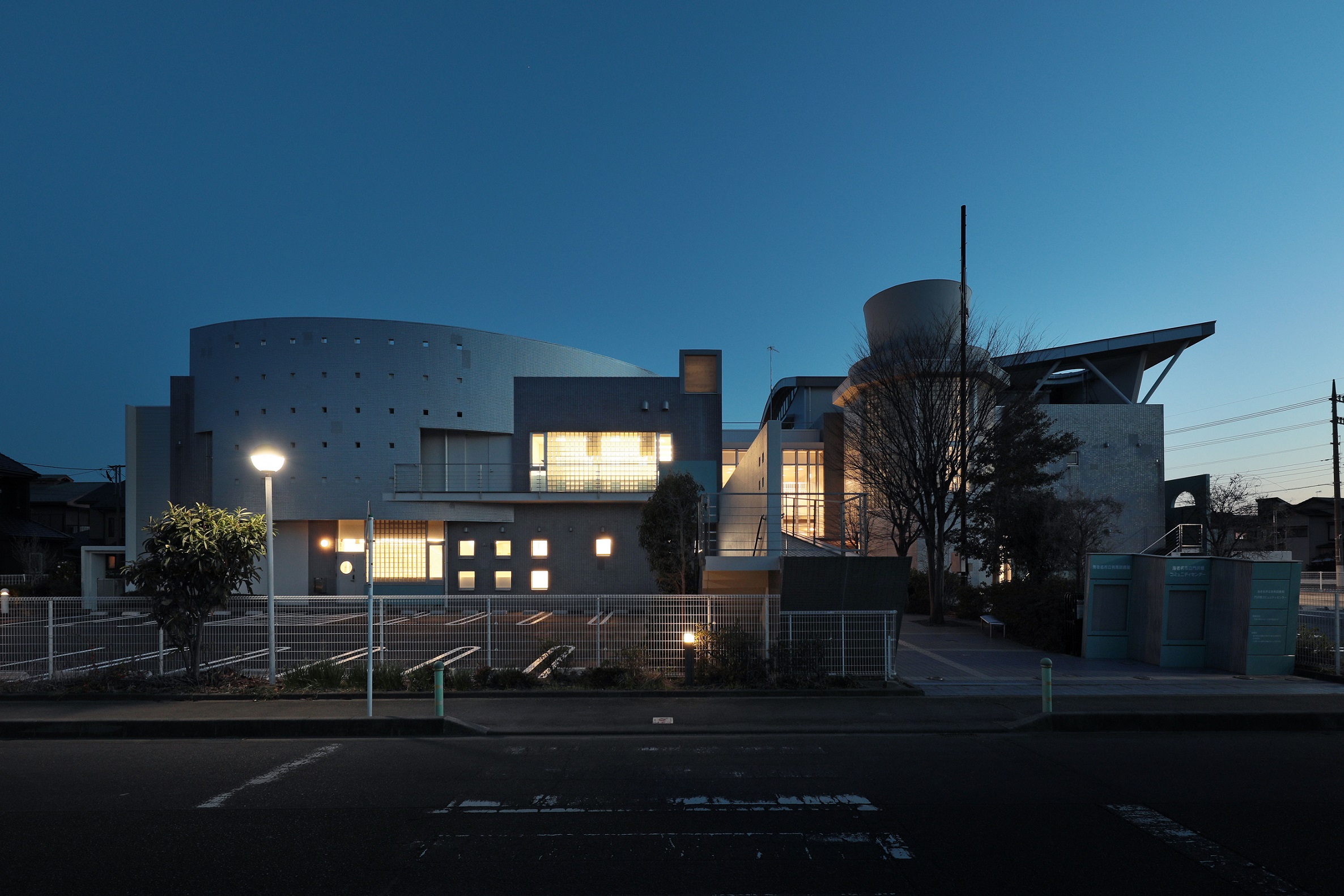
△设施夜景, Night view of the facility ©Yosuke Otomo
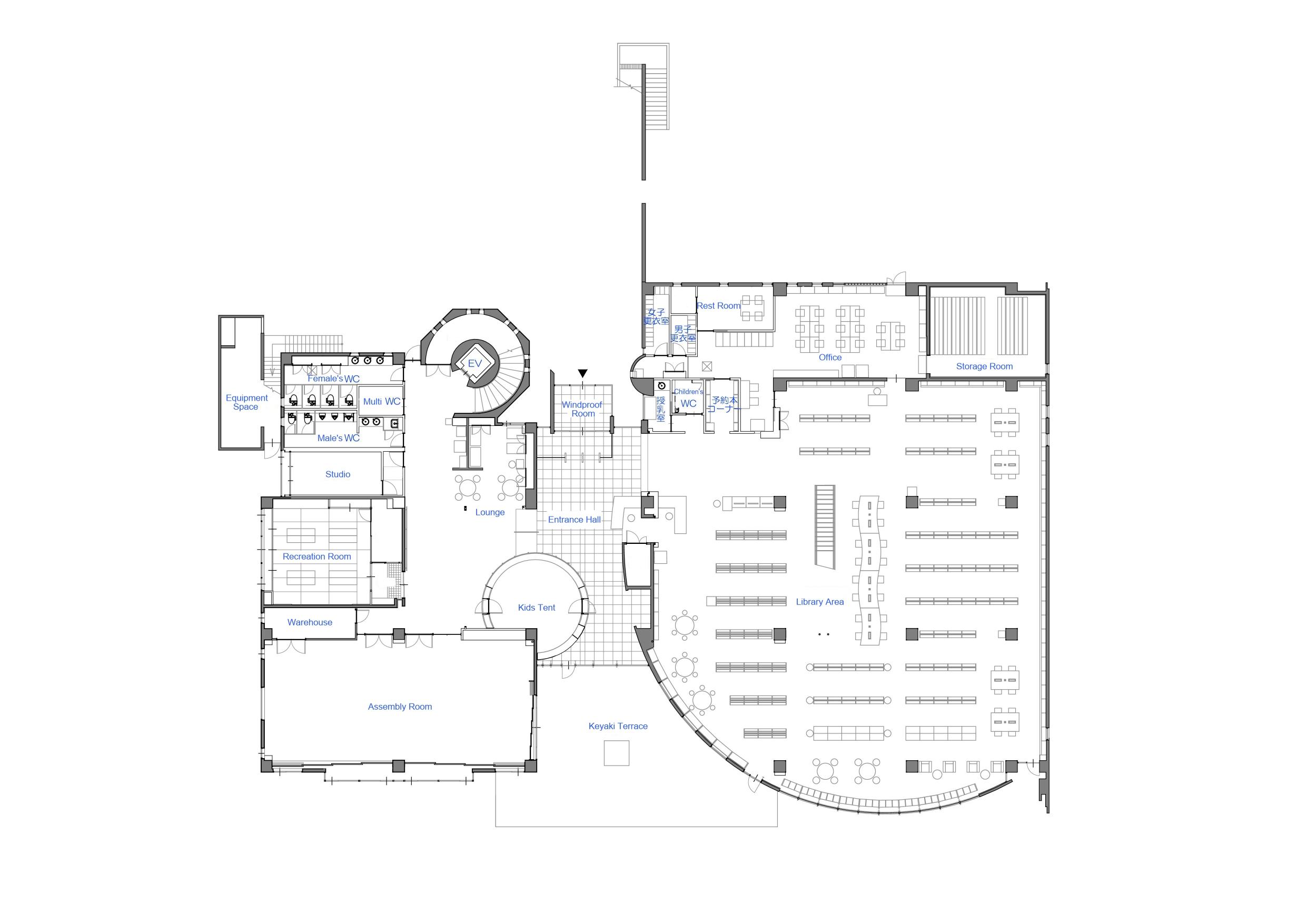
△一层平面图, First Floor Plan

△二层平面图, Second Floor Plan

△南北侧剖面图, North-south cross-section
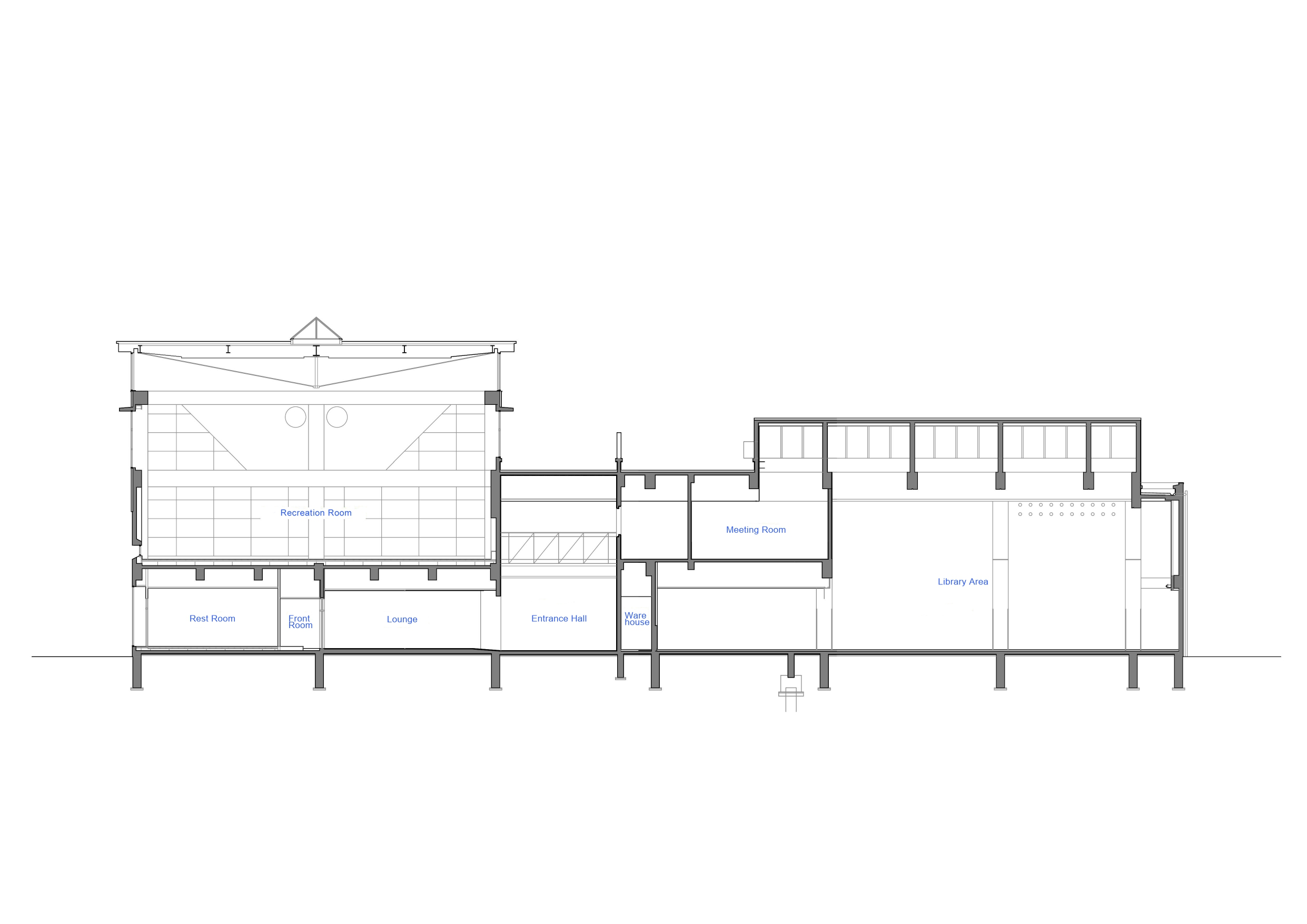
△东西侧剖面图, East-west section
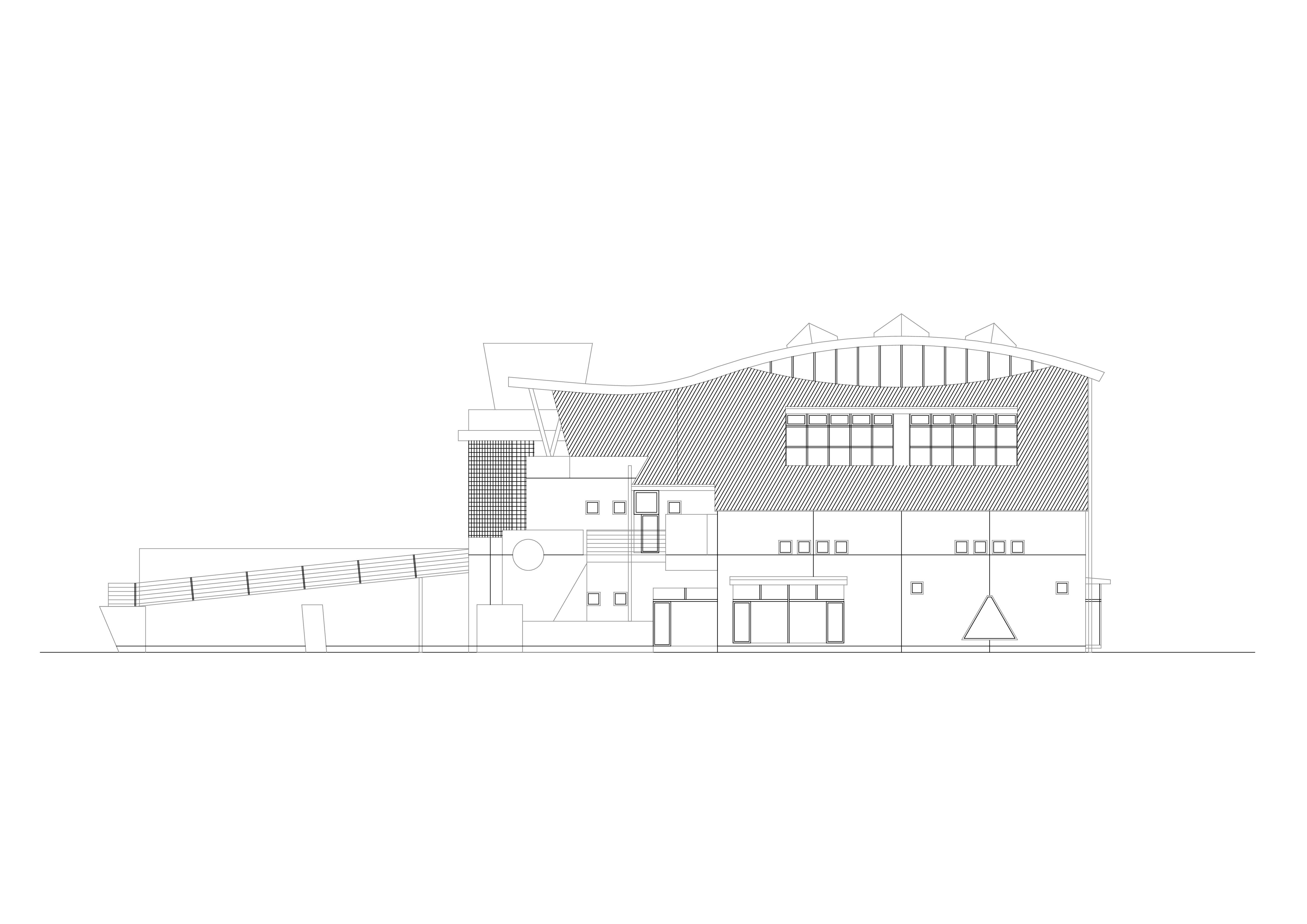
△西侧立面图, West side elevation

△南侧立面图, South side elevation
之外民宿丨素造建筑
Sōko | CAAM (Architect Camilo Moreno Oliveros and Architect Daniel Moreno Ahuja)
戈尔德国际广场 | POA建筑事务所

Ebina City Arima Library, Kadozawabashi Community Center丨株式会社 三上建筑事务所

Mito City Shimoirino Health Promotion Center丨株式会社 三上建筑事务所

日立市立日高小学丨株式会社 三上建筑事务所

MOFUN
The Peach Club丨Spaces and Design

House with 5 retaining walls | 武田清明建築設計事務所

订阅我们的资讯
切勿错过全球大设计产业链大事件和重要设计资源公司和新产品的推荐
联系我们
举报
返回顶部





