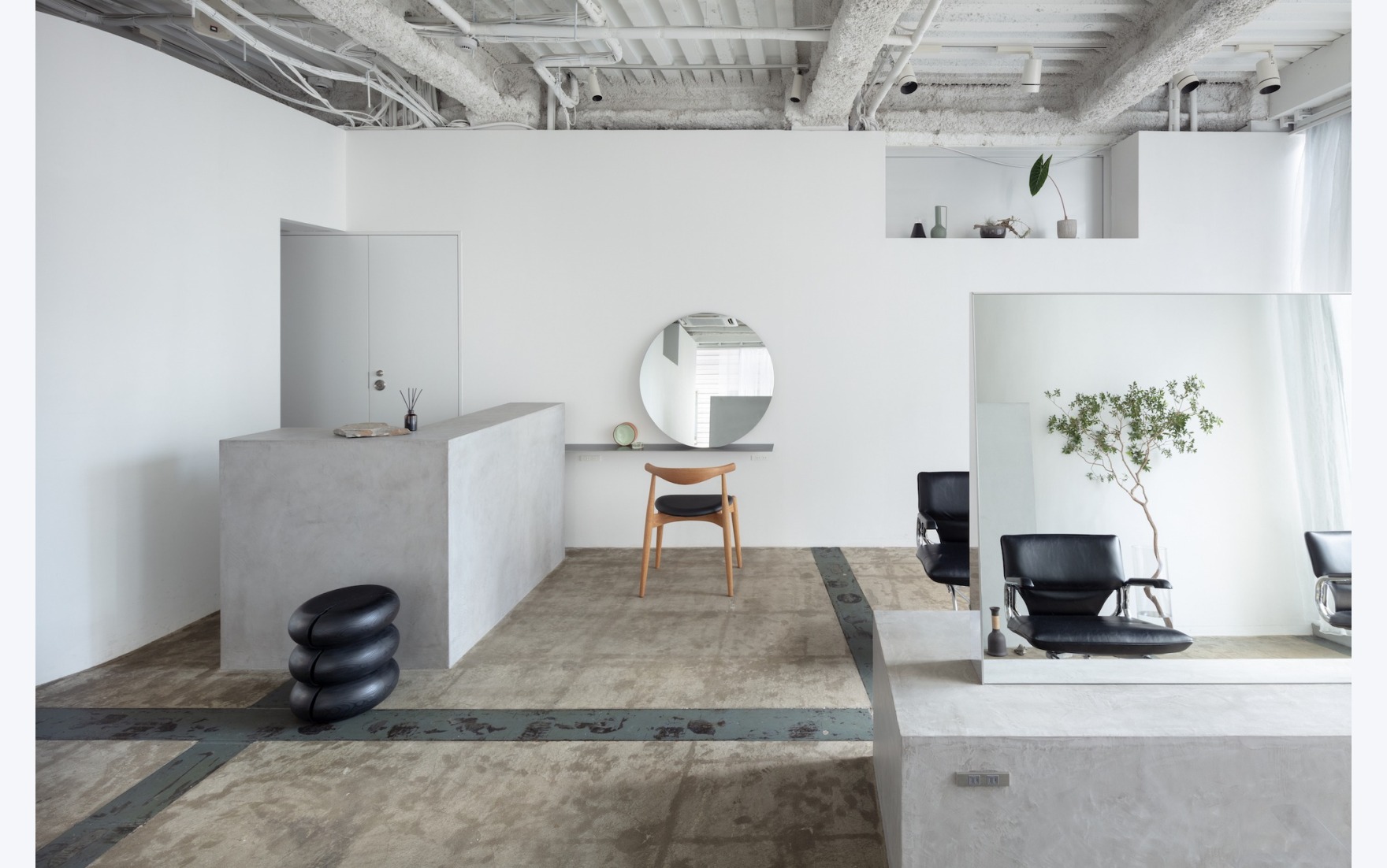
SITEN Hair and eye salon | SIDES CORE
SIDES CORE,发布时间2023-05-11 10:41:03
Name: siten (https://y2yuuki.wixsite.com/siten)
Usage: Hair and eye salon
Size: 72.6m2
Spatial design: Sohei Arao
Logo and graphic design: Sumiko Arao
Design office: SIDES CORE (http://sides-core.com/)
Photography: Takumi Ota
Construction company: VENCER inc.
Lighting design: Daiko Electric Co., Ltd. and Yoriaki Kokubu
Address: Kadoma Bldg. 4F, Edobori 1-8-20, Nishi-ku, Osaka, Osaka Prefecture
Design period: April 15 to June 19, 2022
Construction period: July 1 to July 27, 2022
Date opened: August 3, 2022
版权声明:本链接内容均系版权方发布,版权属于 SIDES CORE,编辑版本版权属于设计宇宙designverse,未经授权许可不得复制转载此链接内容。欢迎转发此链接。
版权声明:本链接内容均系版权方发布,版权属于SIDES CORE,编辑版本版权属于设计宇宙designverse,未经授权许可不得复制转载此链接内容。欢迎转发此链接。
Copyright Notice: The content of this link is released by the copyright owner SIDES CORE. designverse owns the copyright of editing. Please do not reproduce the content of this link without authorization. Welcome to share this link.
Tilts on two axes create a symbolic mirror

© Takumi Ota
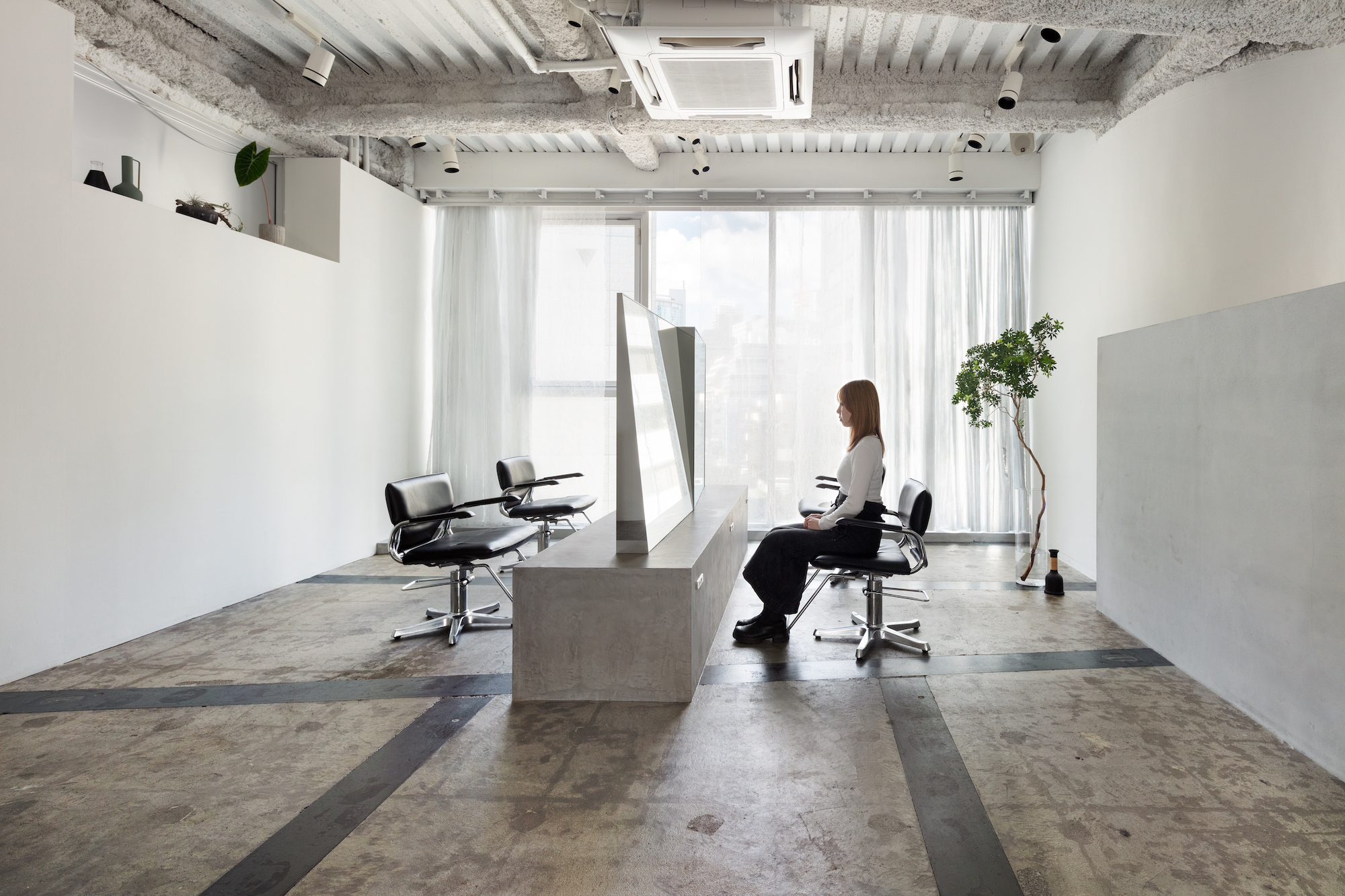
© Takumi Ota
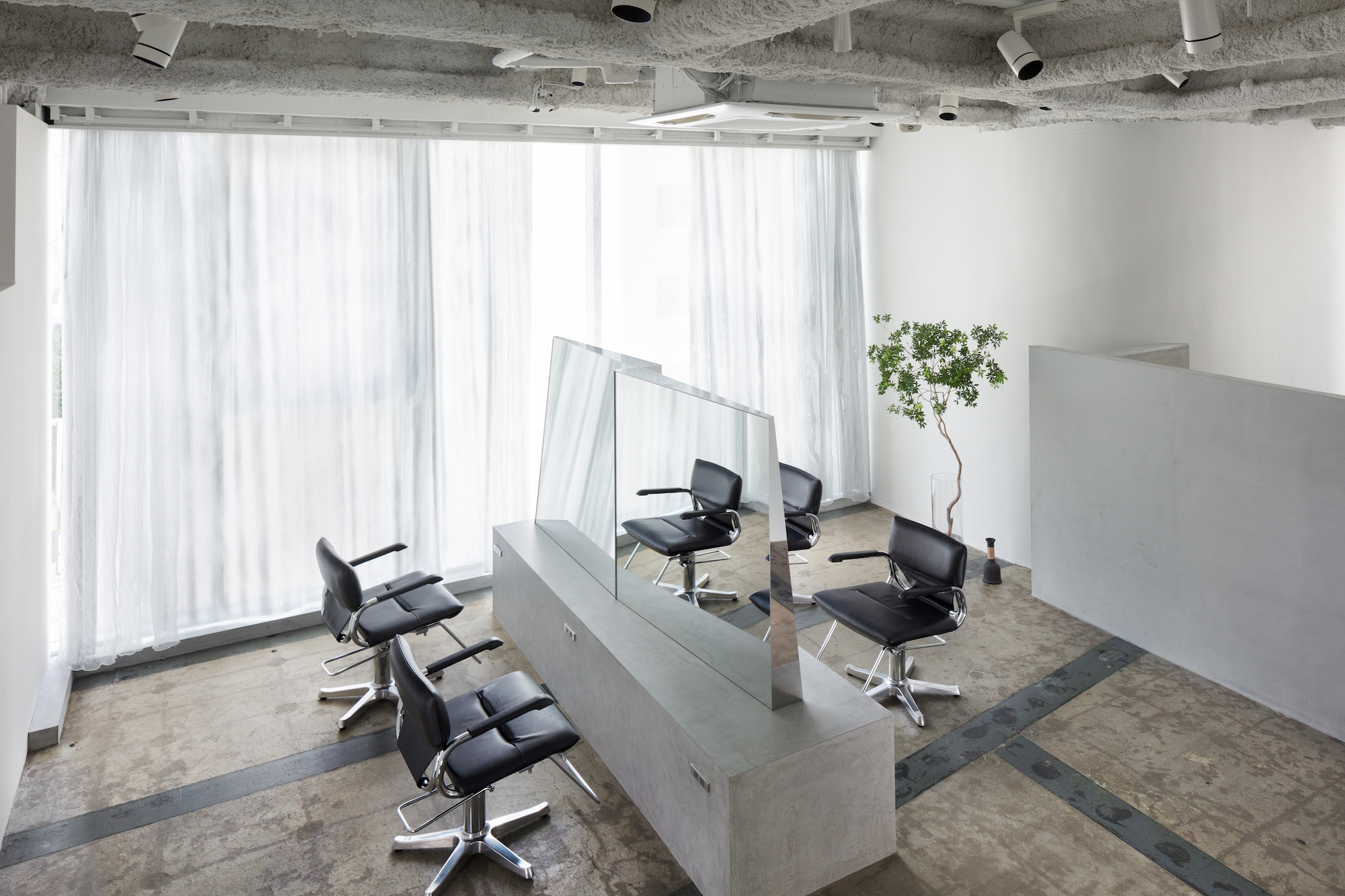
© Takumi Ota
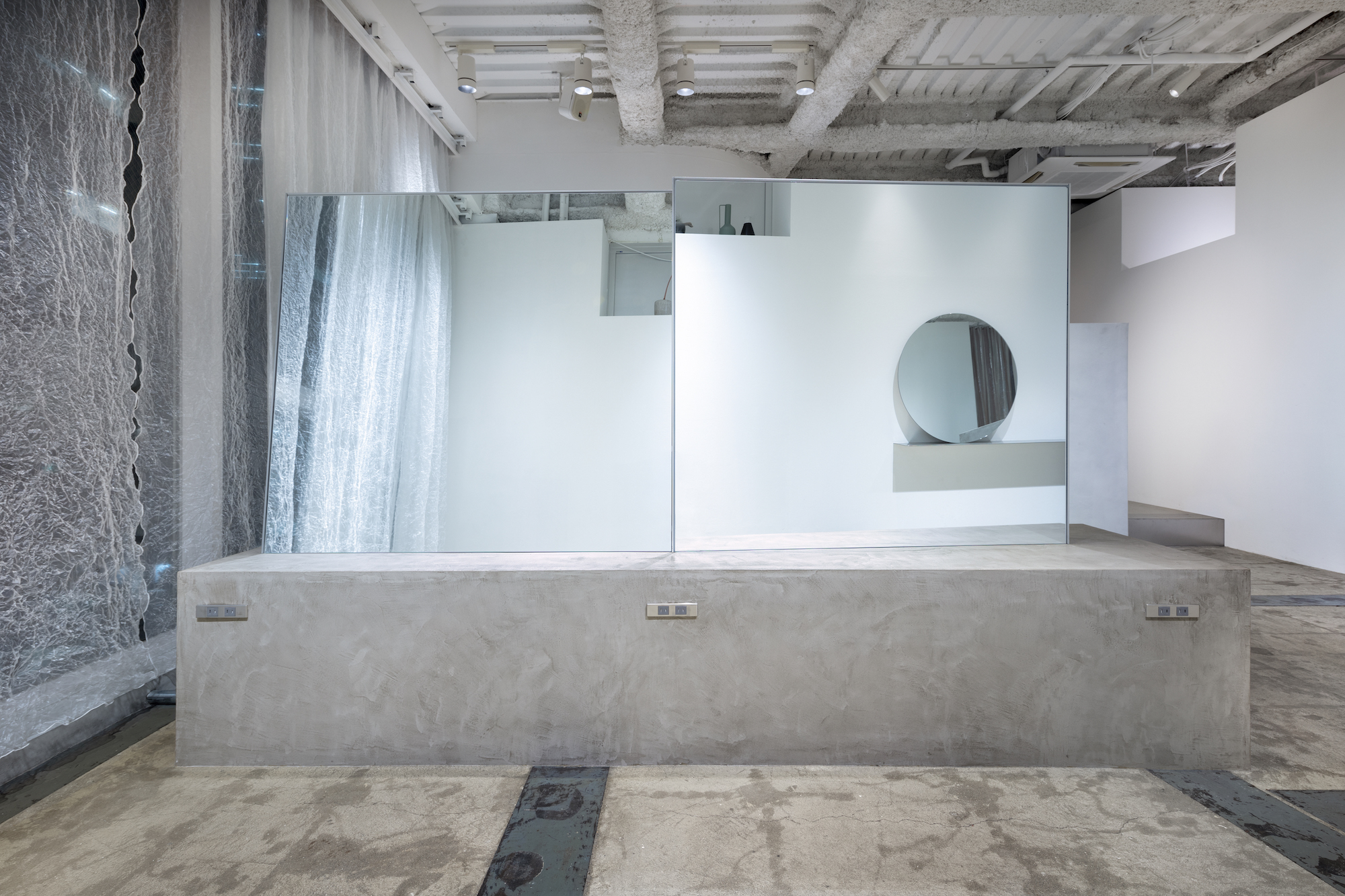
© Takumi Ota
With hair design, you can "change your perspective, change your life"
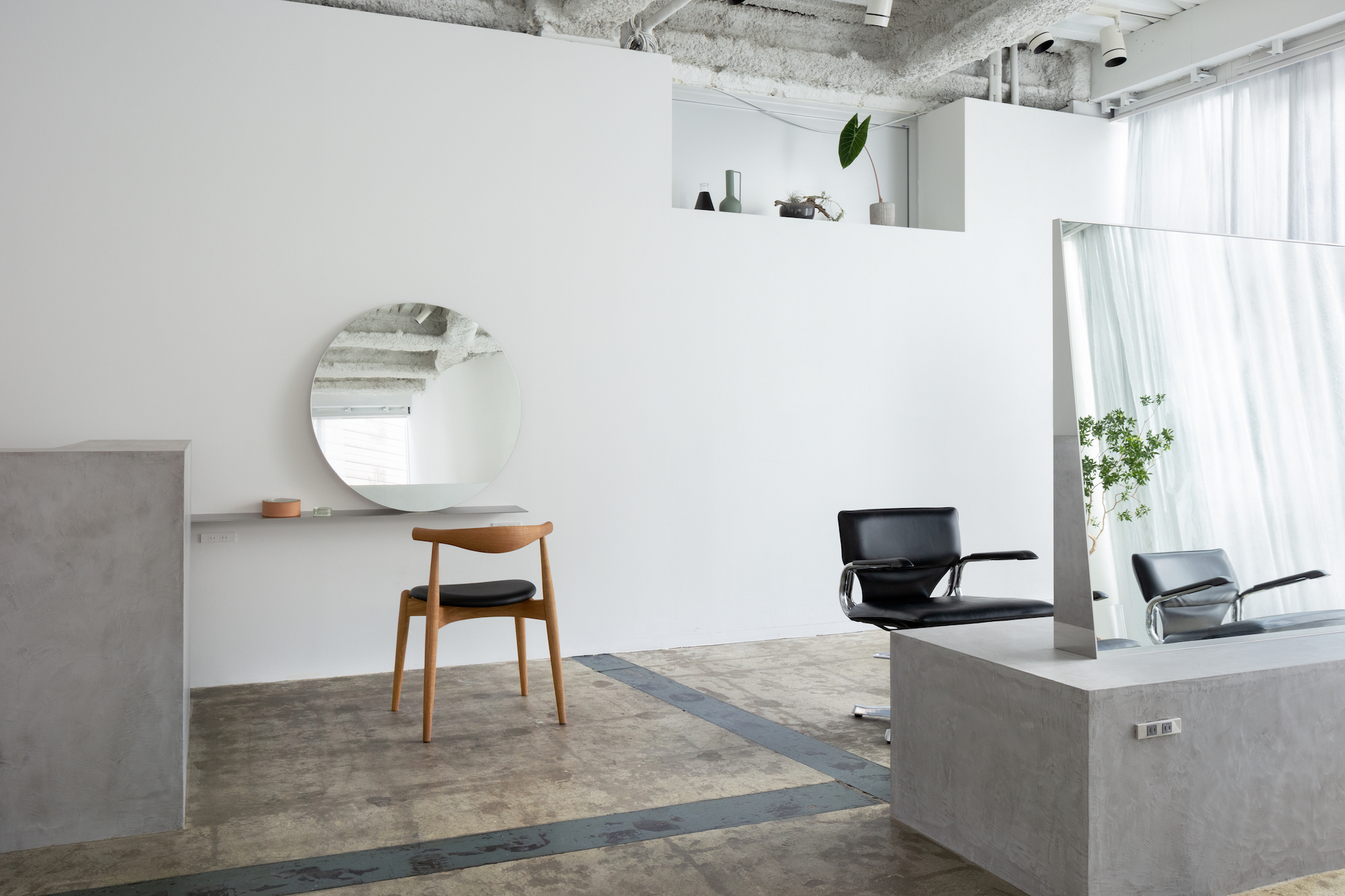
© Takumi Ota
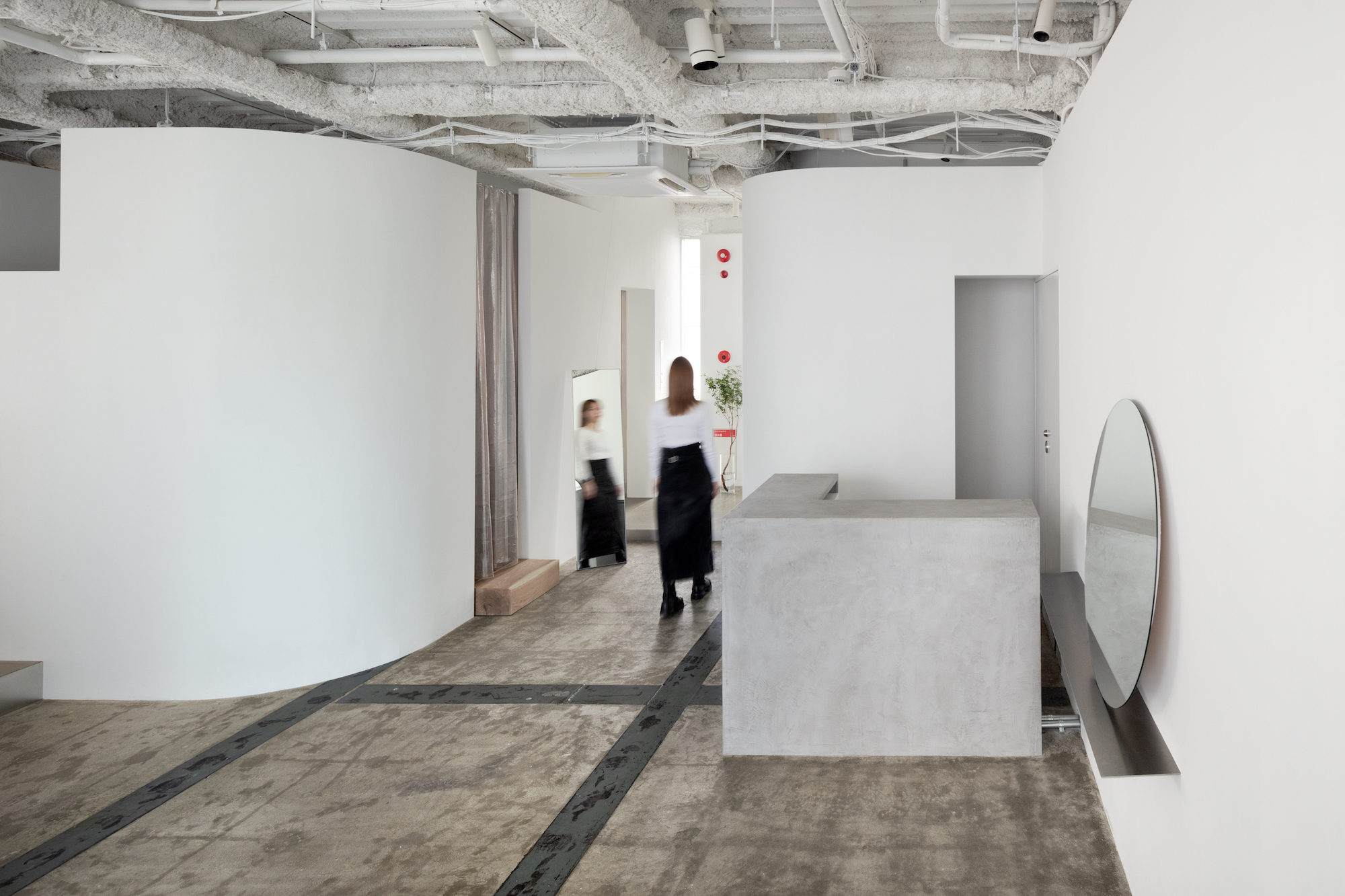
© Takumi Ota

© Takumi Ota
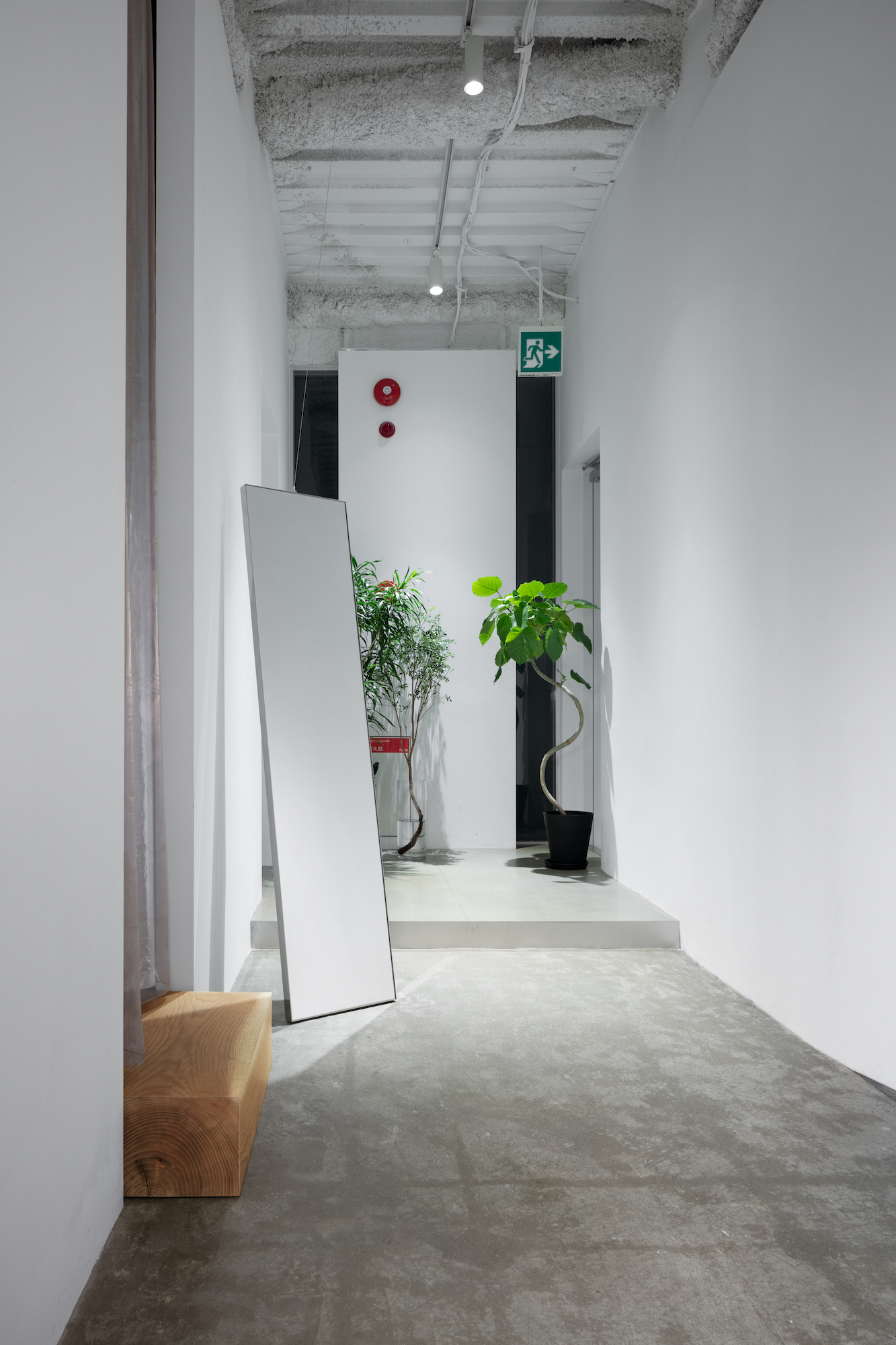
© Takumi Ota
To symbolize that concept, I designed this multi-faceted mirror set to create a spatial experience that changes perceptions by shifting perspectives.
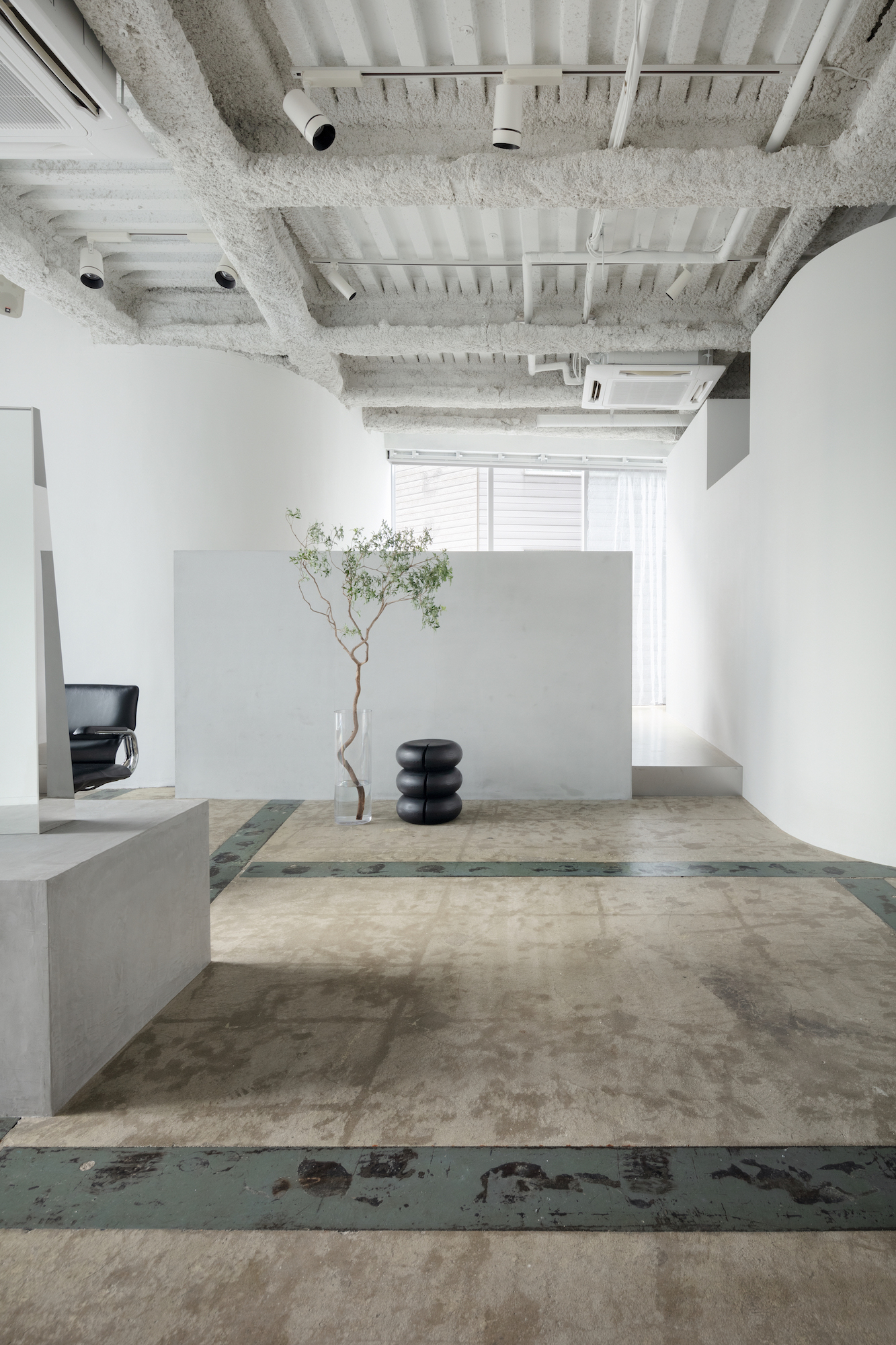
© Takumi Ota
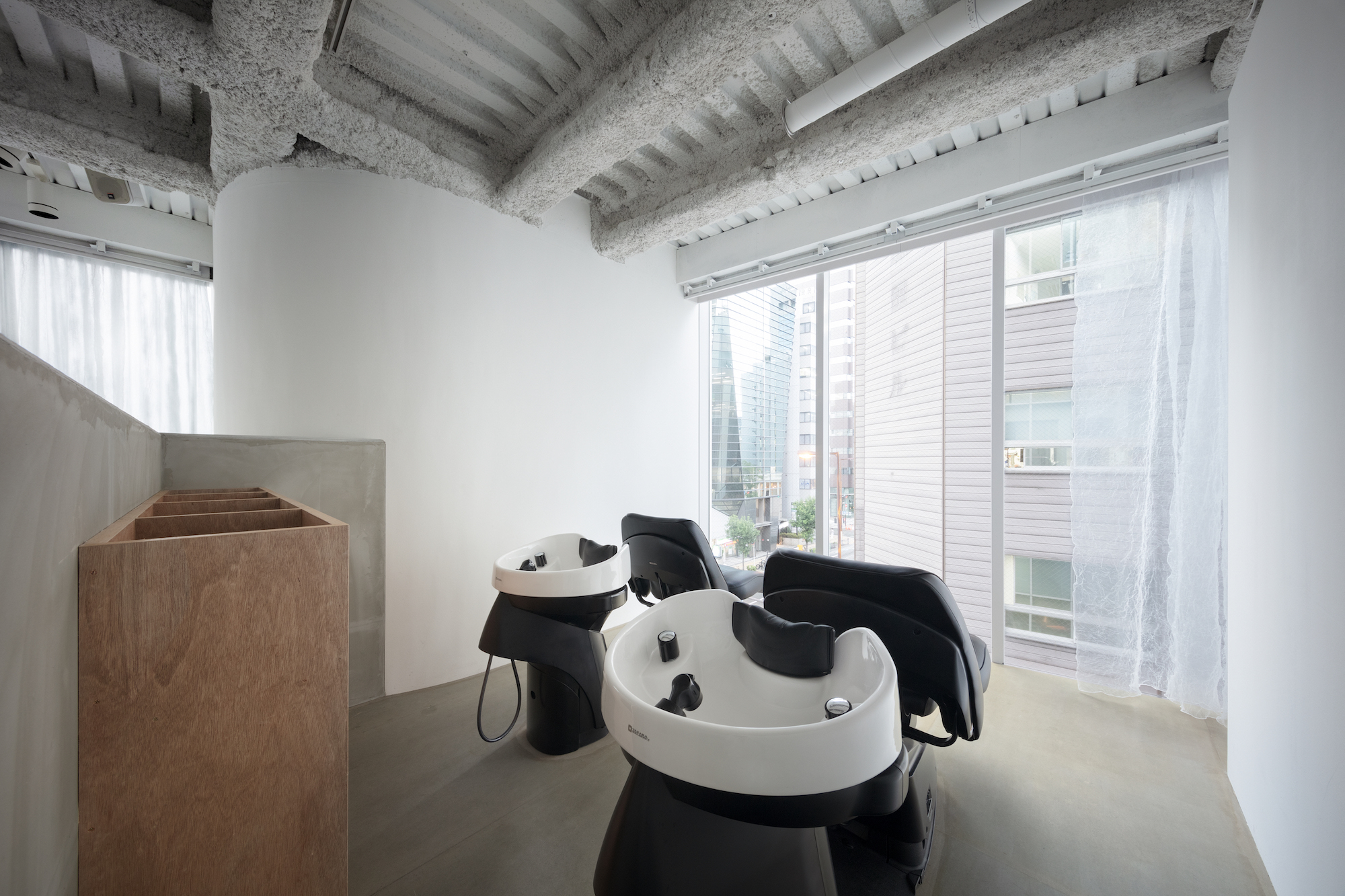
© Takumi Ota
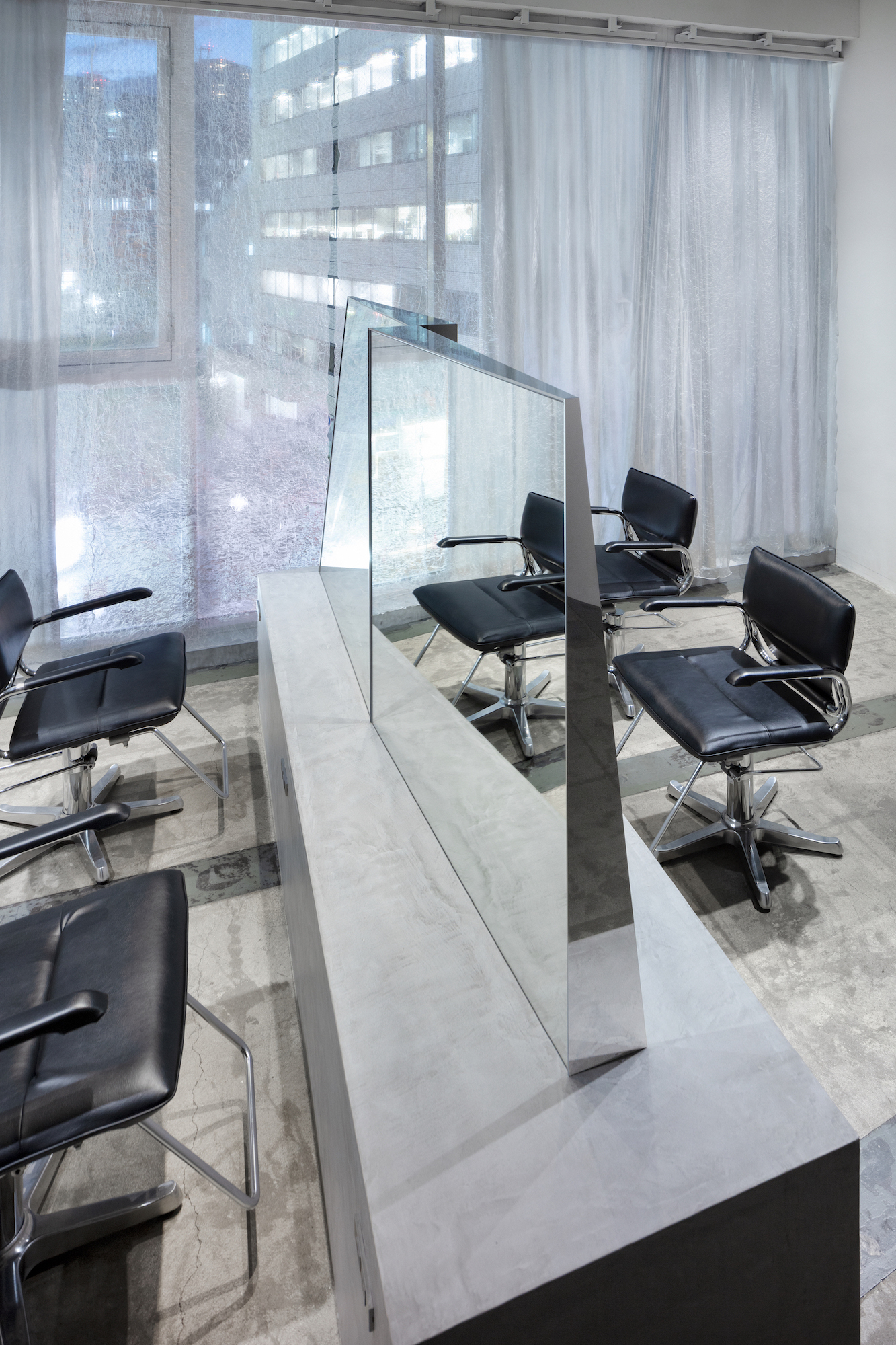
© Takumi Ota
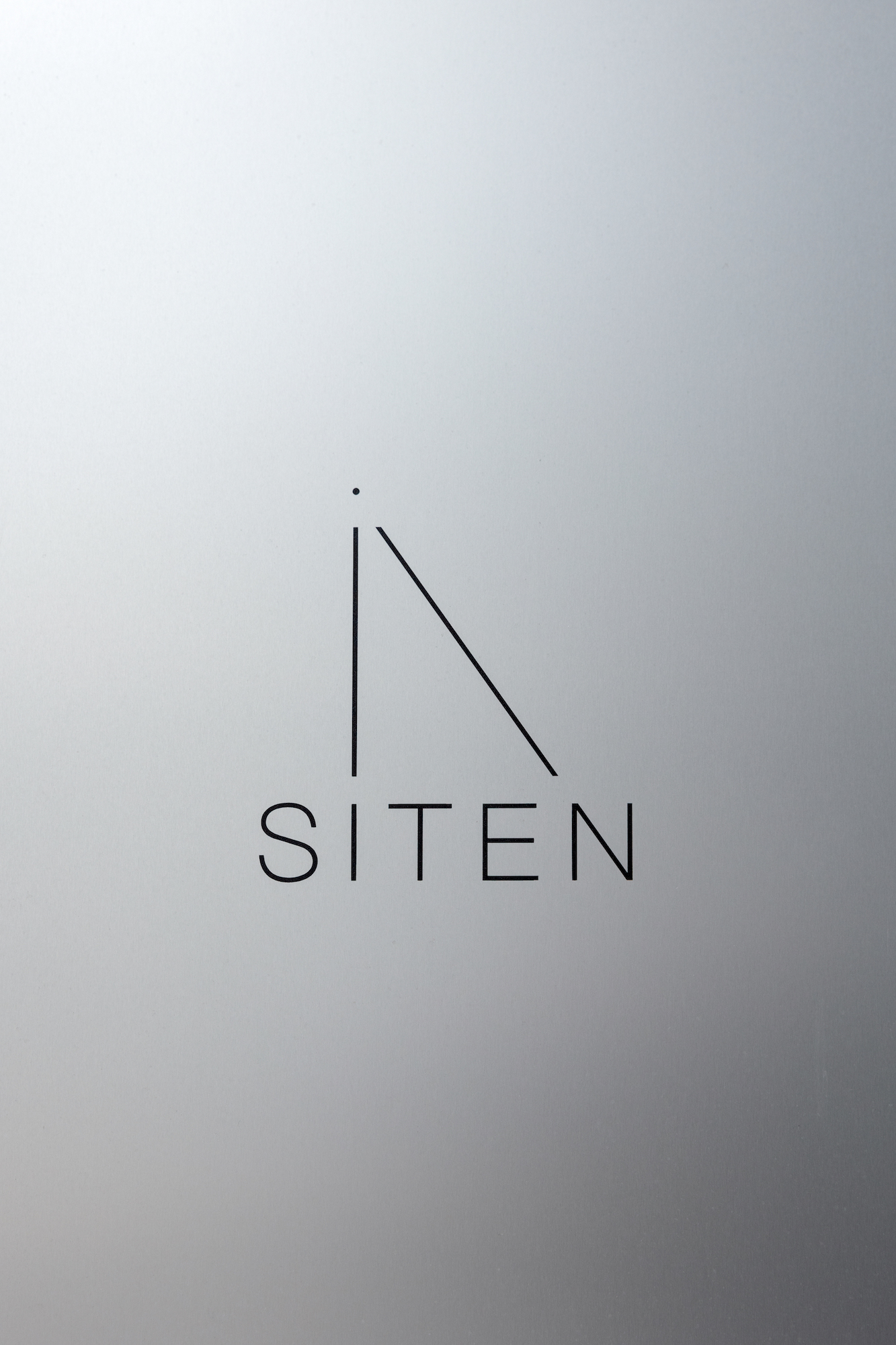
© Takumi Ota
Mirrors given mutually contradictory tilts provide privacy for four seats by making it harder for lines of sight to cross, even between adjacent seats.
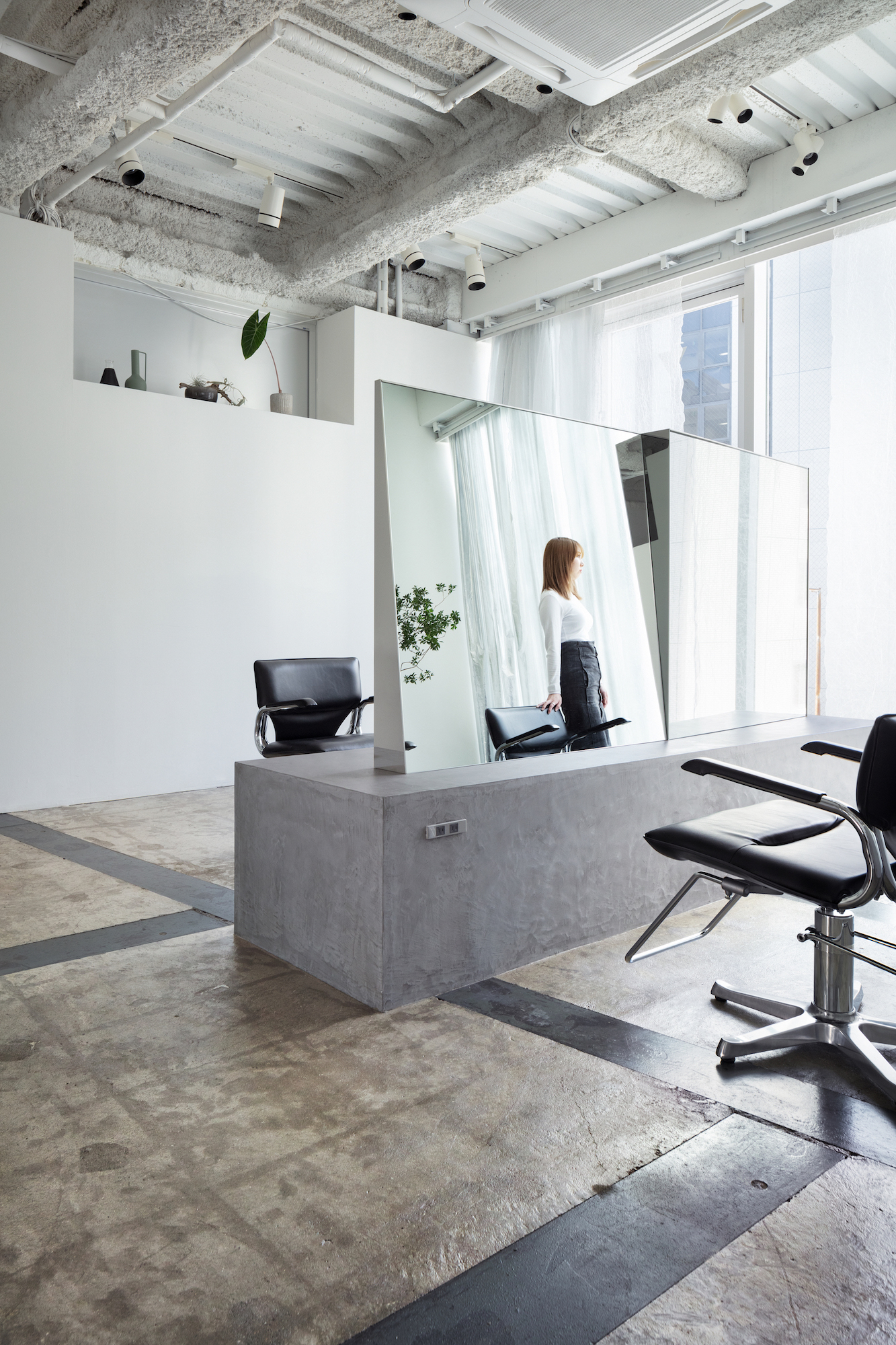
© Takumi Ota
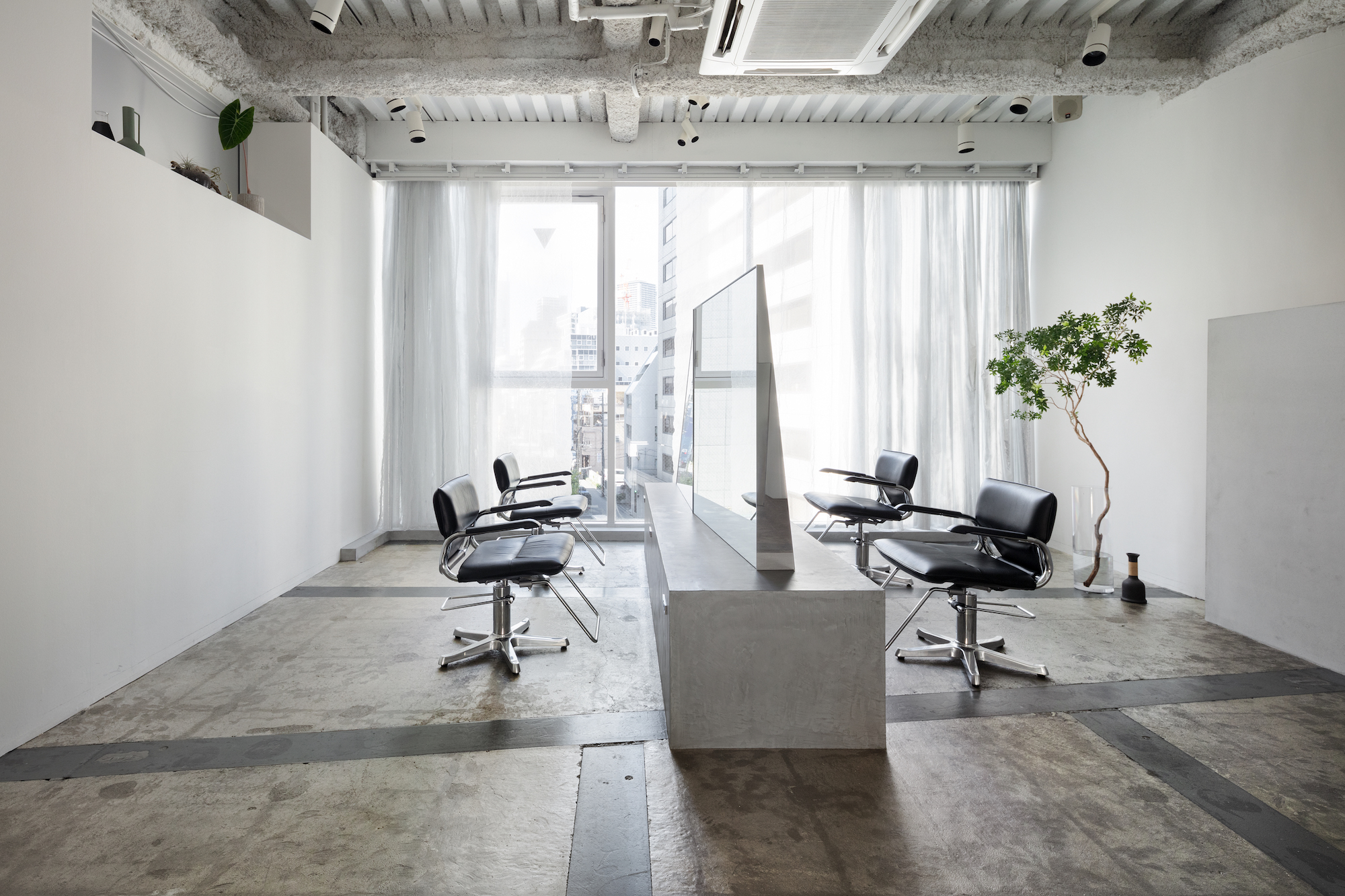
© Takumi Ota
In contrast to the linear design of the mirrors, the existing wall surfaces of the building's frame are composed of curves, and the new partitions blend into the space by adopting the same curves as their motif. The relaxing personal eyecare room is installed behind a slit in the curved wall. The curved wall, which catches natural light from the full-height windows to produce a soft, rich expression, is reflected in the solid mirror set, together with the curtains, which are treated with thin vapor-deposited silver foil.

© Takumi Ota
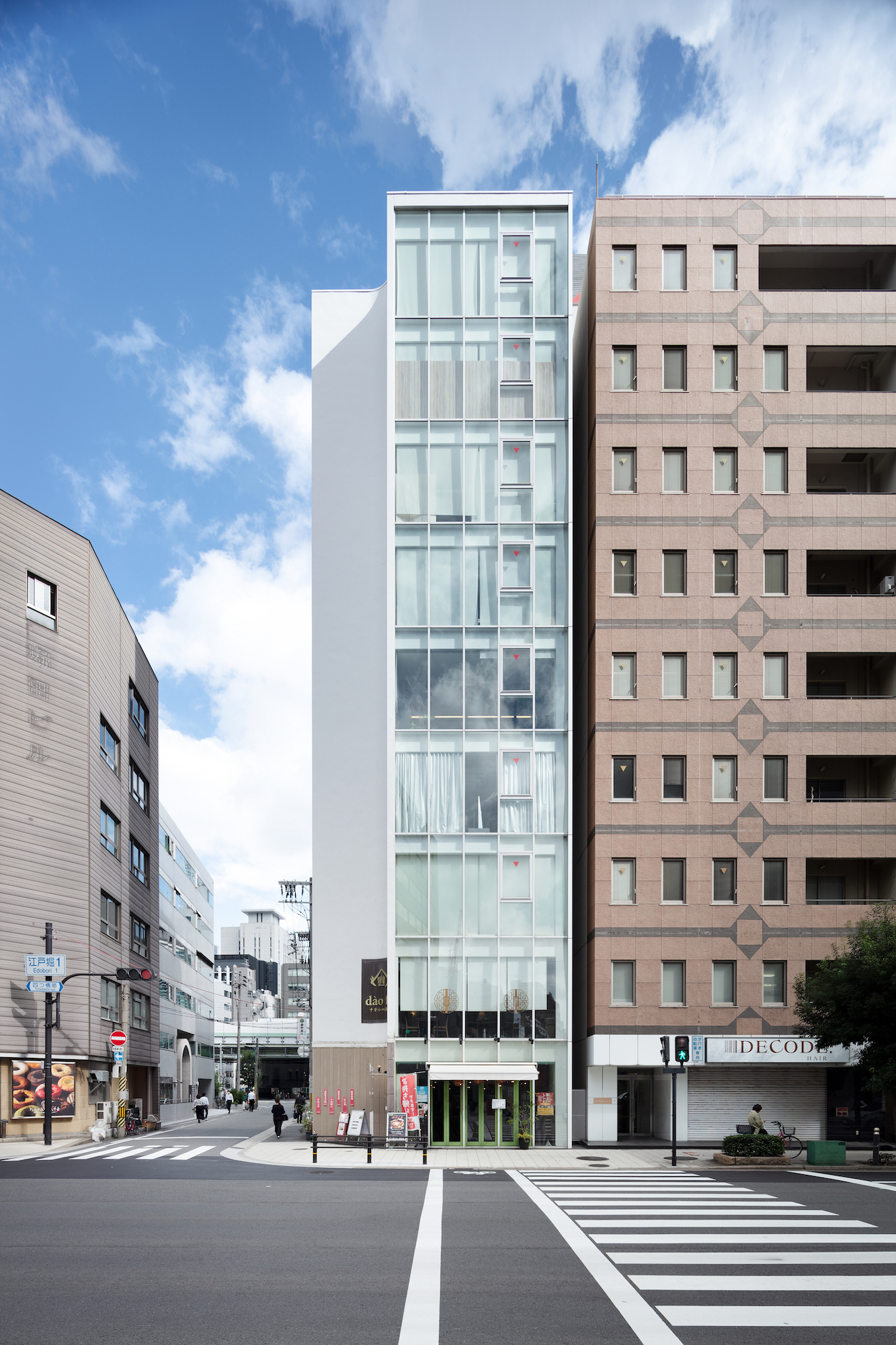
© Takumi Ota
Despite being on the fourth floor, the end face of the mirror set, shaped by its skewed axes, is visible from the intersection on the avenue. Serving as the symbol of the salon, it also resonates with the logo, which symbolizes perspective, field of view, and viewpoint.

© Takumi Ota
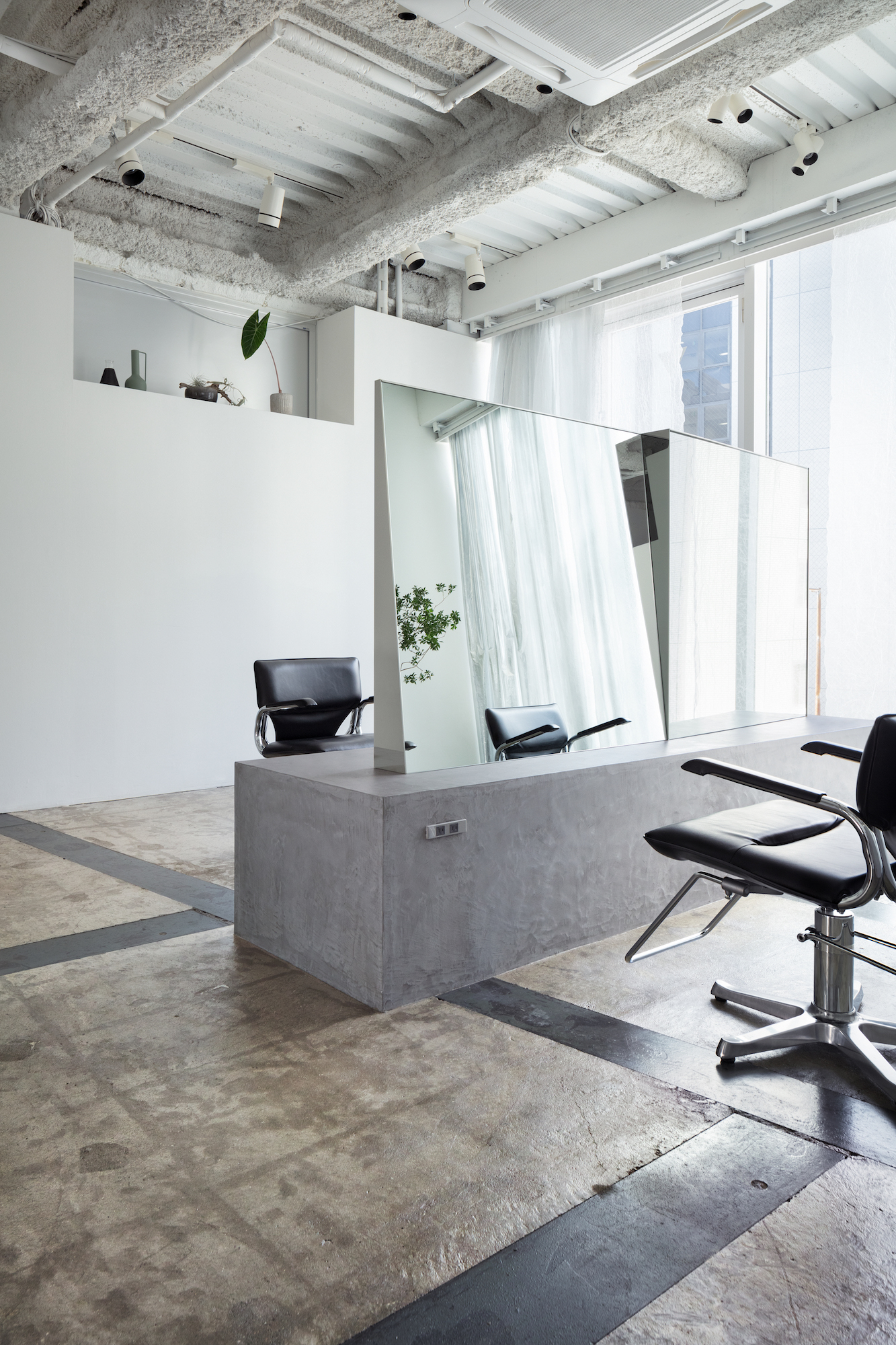
© Takumi Ota
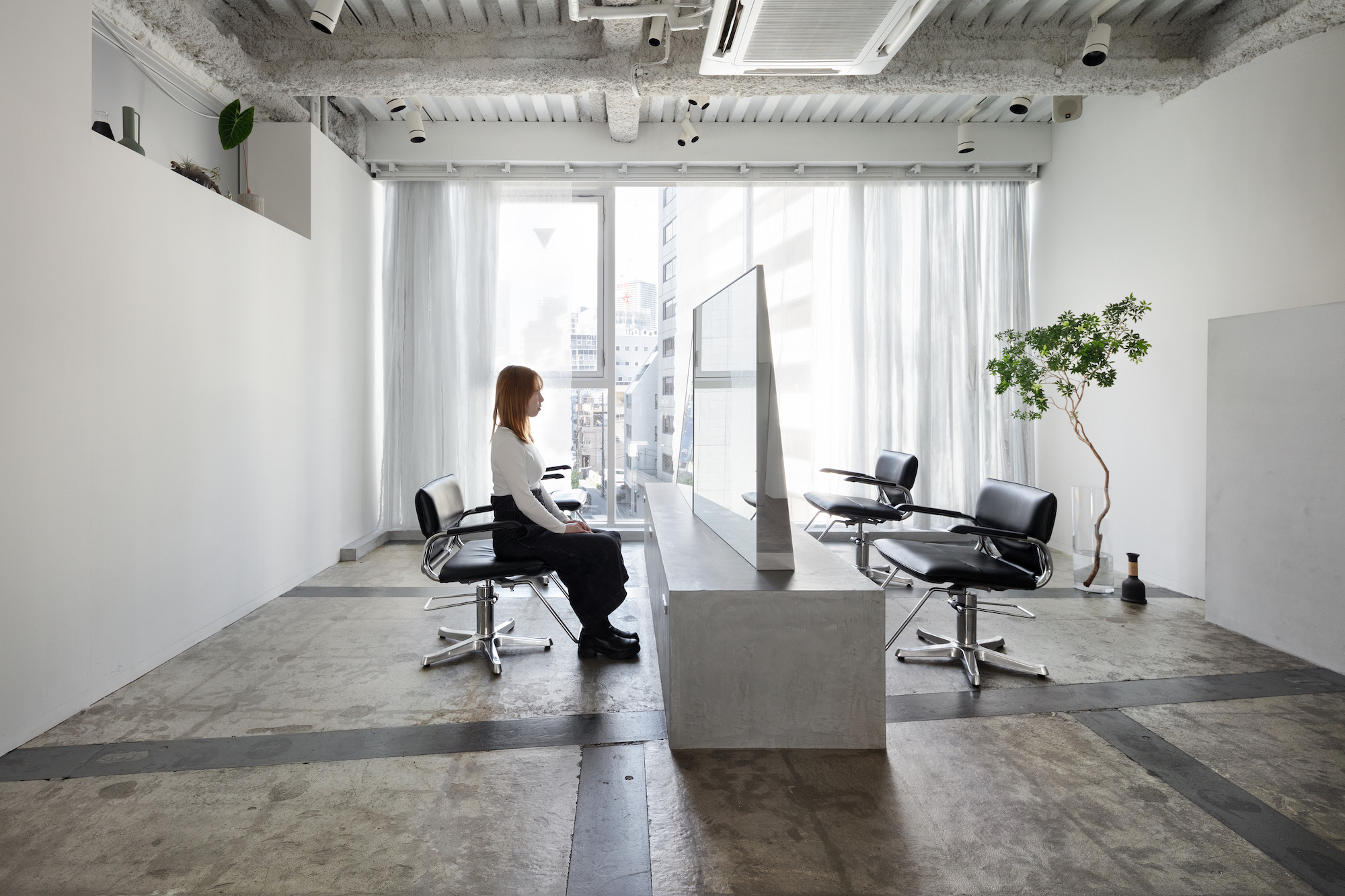
© Takumi Ota
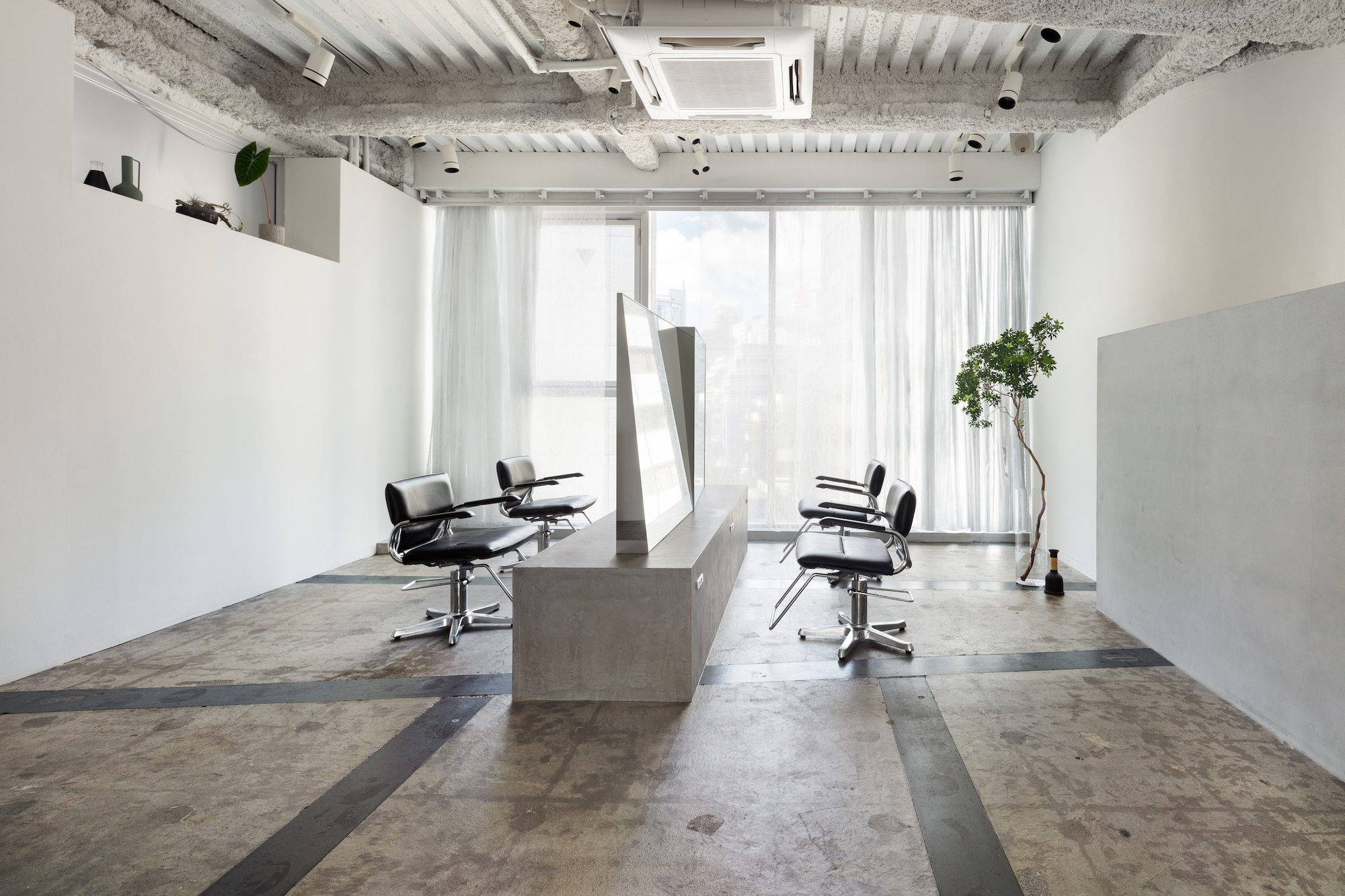
© Takumi Ota
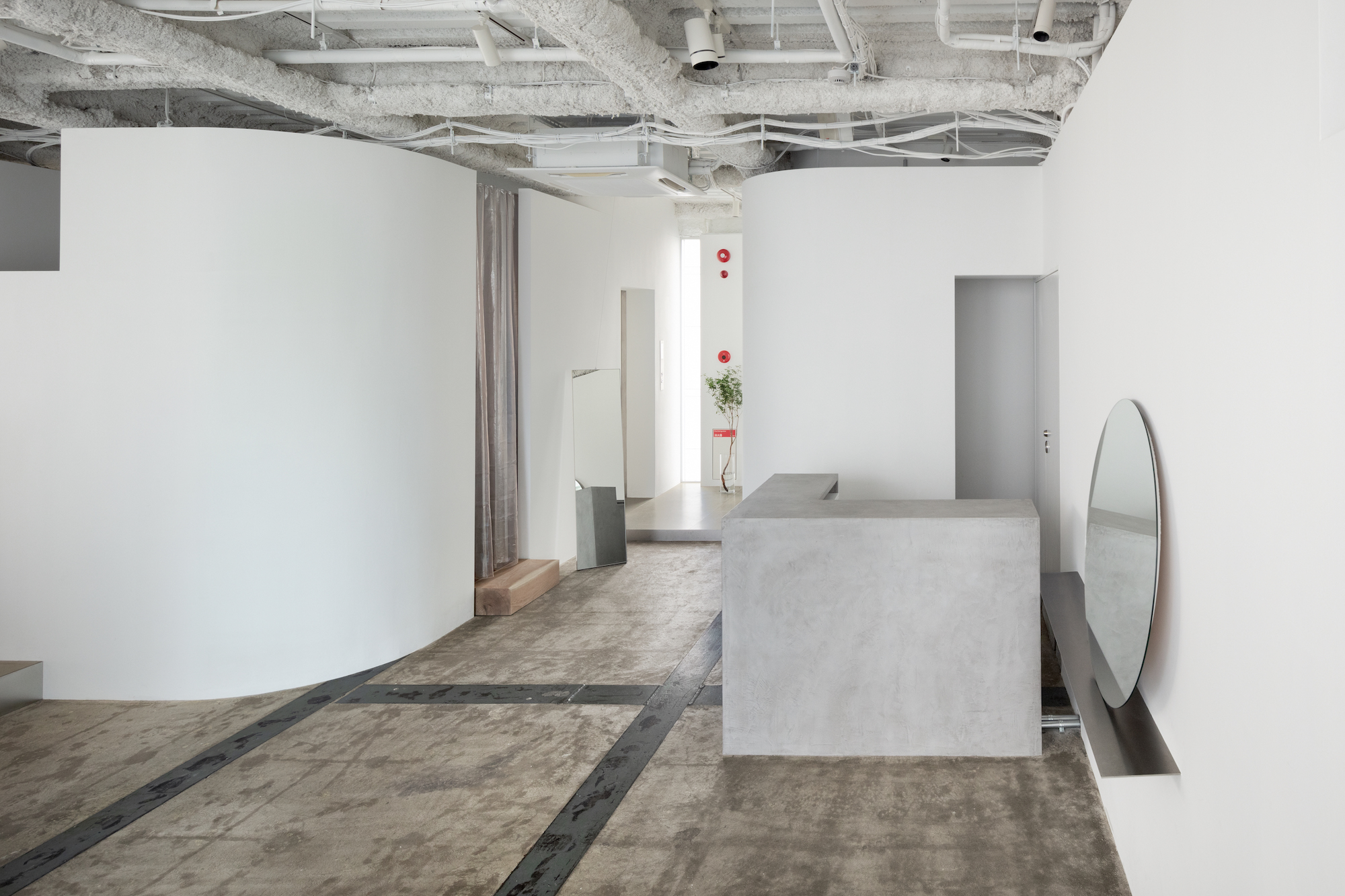
© Takumi Ota
The comfort created by subtle shifts of perspective, and the space projected by the rich background in the mirrors, are worth experiencing.
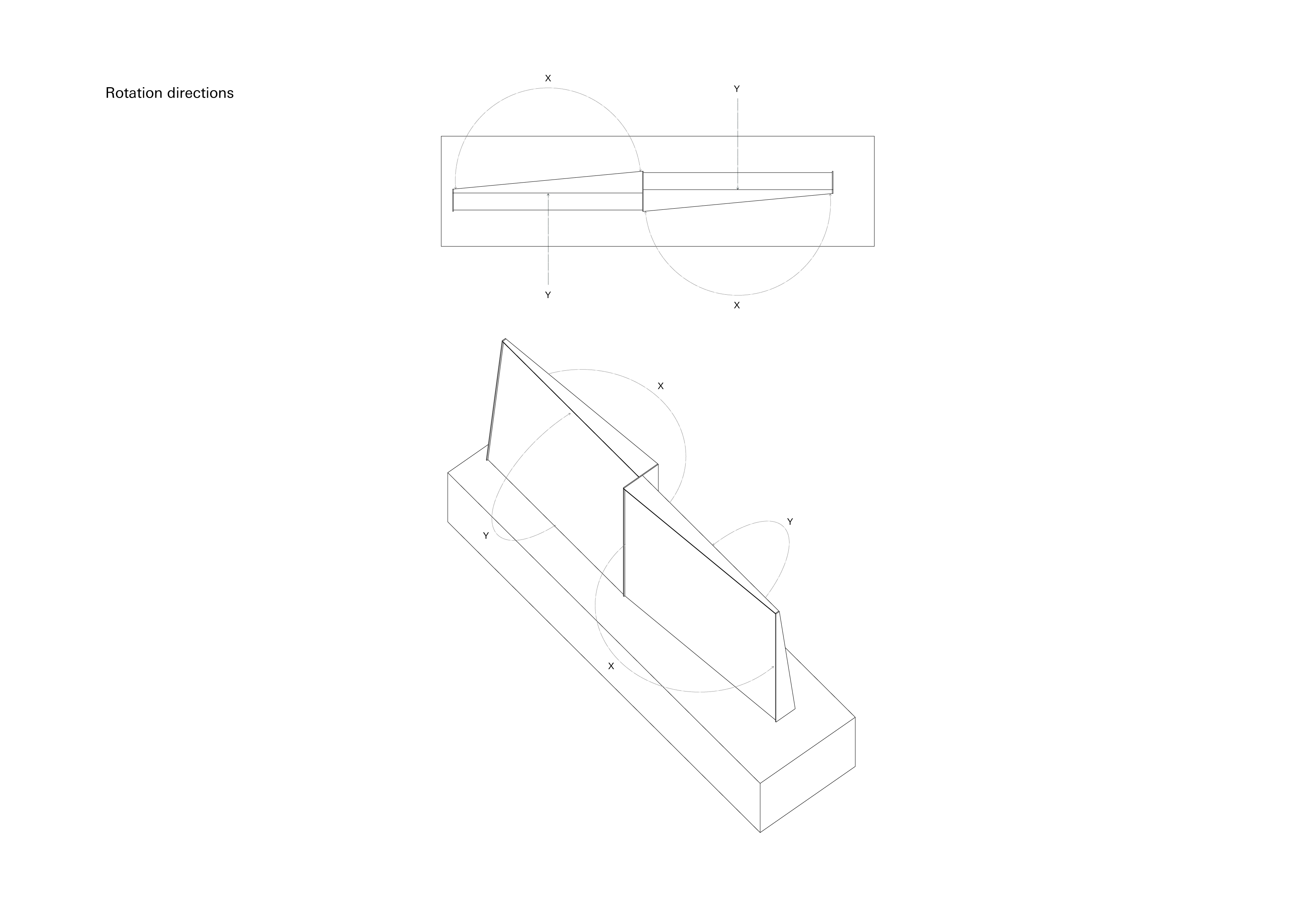
rotation © SIDES CORE

siten 2Dplan © SIDES CORE
游弋之家 | MOOTHAN. DESIGN

The Brecon Hotel | NICEMAKERS

苏州畅园有熊酒店 | 大舍建筑设计事务所

SITEN Hair and eye salon | SIDES CORE

TOHNE | SIDES CORE

MOFUN
The Peach Club丨Spaces and Design

House with 5 retaining walls | 武田清明建築設計事務所

订阅我们的资讯
切勿错过全球大设计产业链大事件和重要设计资源公司和新产品的推荐
联系我们
举报
返回顶部





