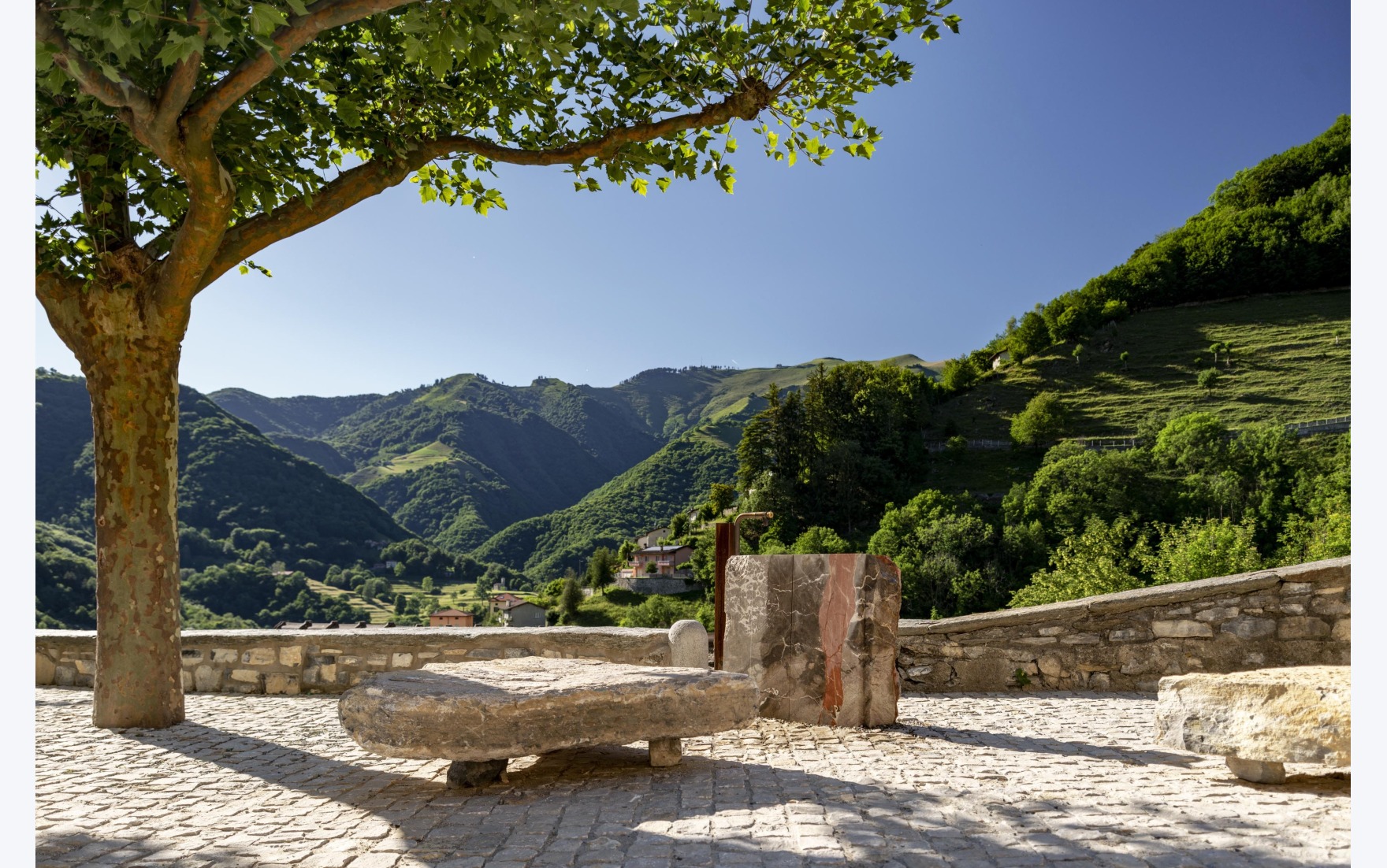

Cabbio Square | enrico sassi architetto
enrico sassi architetto ,发布时间2023-07-28 09:58:00
Client: Municipio di Breggia
Collaboration and Supervision: Ufficio Cantonale dei Beni Culturali
Architect: enrico sassi architetto sagl
Collaborator: Irene Lucca
Civil engineer: Brenni Engineering SA
Civil engineer: Holinger SA - Mendrisio
Civil engineer: Comal SA
Contractor: Impresa Barella SA
Forestry company: Galli Manuel
Opere di sottofondo: Implenia SA
Paving: LS Pavimentazioni SA
Stone supplier: Salnova - Cava di Saltrio
Stone fountain supplier: Patriziato di Arzo
Plumb fountain supplier: Lang SA
Lighting: AIL SA – Aziende Industriali di Lugano
Plumber: Maroni Rilav SA
Electrician: Nicola Petraglio Sagl
Metalworker: ES Metalcostruzioni Sagl
Project: 2014 – 2022
Photographers: Marcelo Villada Ortiz, Simone Mengani
版权声明:本链接内容均系版权方发布,版权属于 enrico sassi architetto,编辑版本版权属于设计宇宙designverse,未经授权许可不得复制转载此链接内容。欢迎转发此链接。
版权声明:本链接内容均系版权方发布,版权属于enrico sassi architetto,编辑版本版权属于设计宇宙designverse,未经授权许可不得复制转载此链接内容。欢迎转发此链接。
Copyright Notice: The content of this link is released by the copyright owner enrico sassi architetto. designverse owns the copyright of editing. Please do not reproduce the content of this link without authorization. Welcome to share this link.
The village of Cabbio is located on the eastern side of the Valle Di Muggio and has developed along the hillside, adapting to the conformation of the land. The square of Cabbio is located the end of the village, overlooked by the San Salvatore’s Church, attributed to the architect Simone Cantoni (1739 - 1818), the entire complex is a cultural asset protected at the cantonal level, the entire Cabbio village is registered in the “Inventario degli insediamenti svizzeri da proteggere” (ISOS). The project was therefore developed and implemented in collaboration and under the supervision of the “Ufficio dei Beni Culturali del Dipartimento del Territorio, Repubblica e Cantone Ticino”.
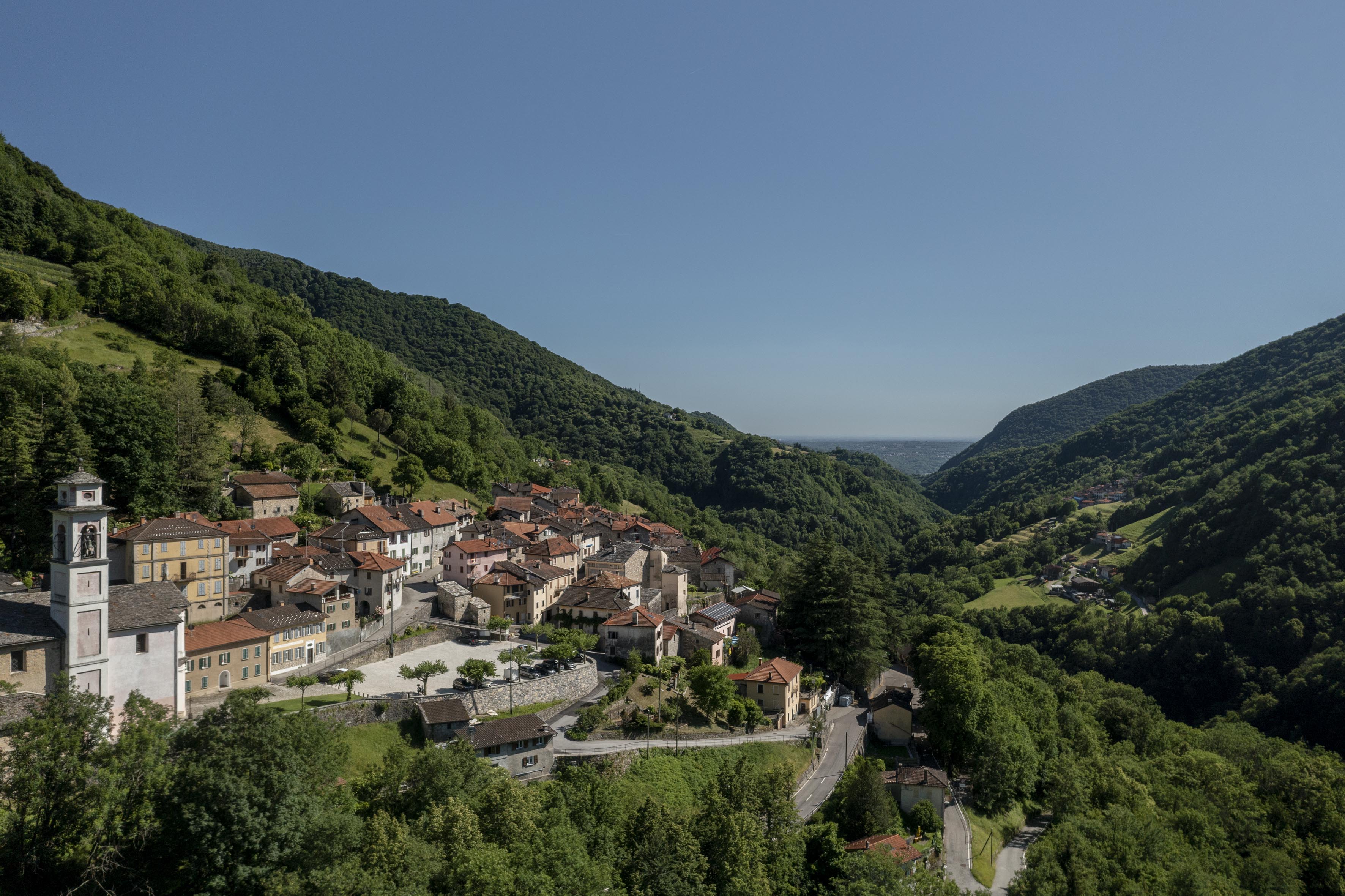
© Marcelo Villada
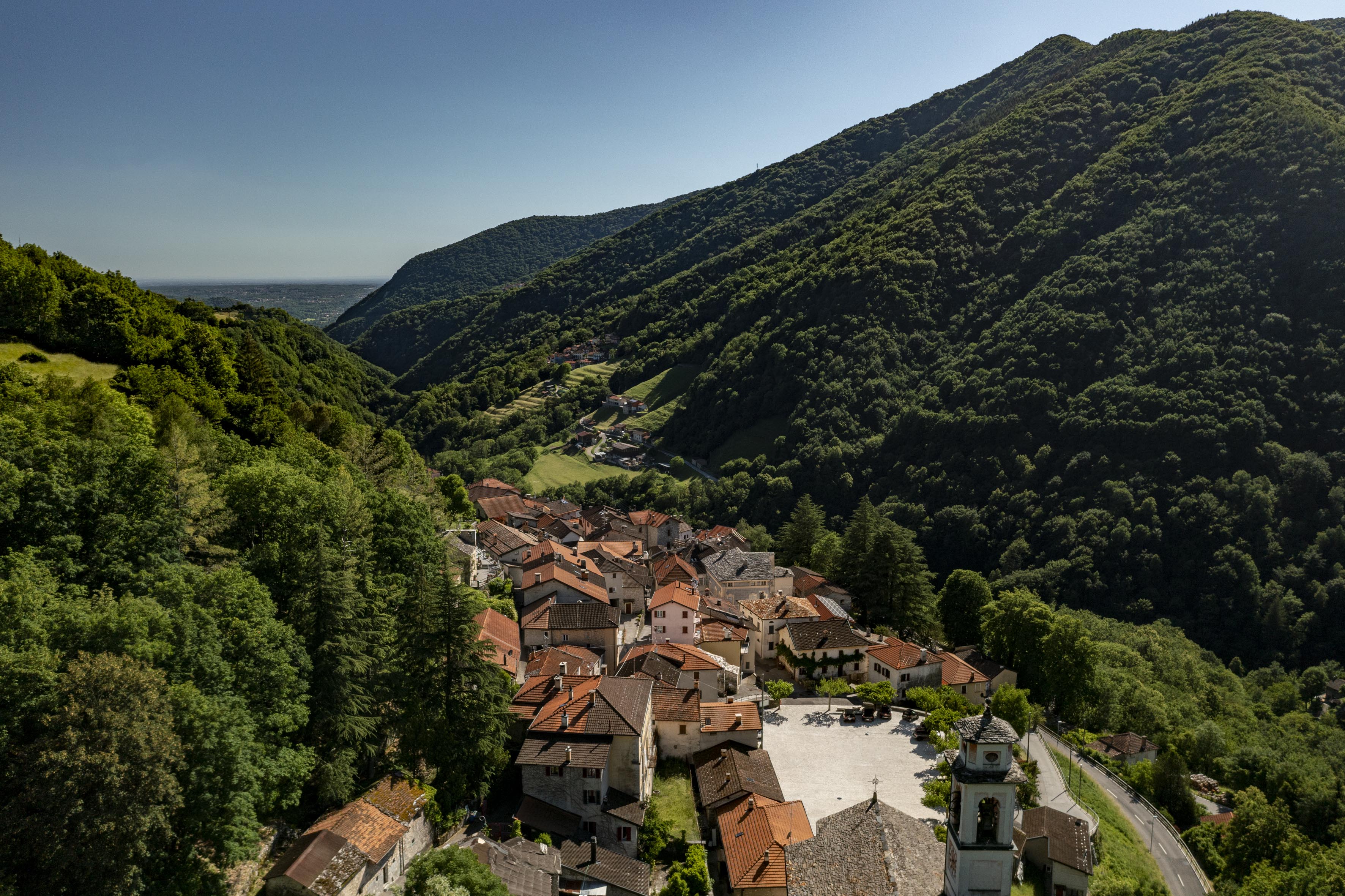
© Marcelo Villada
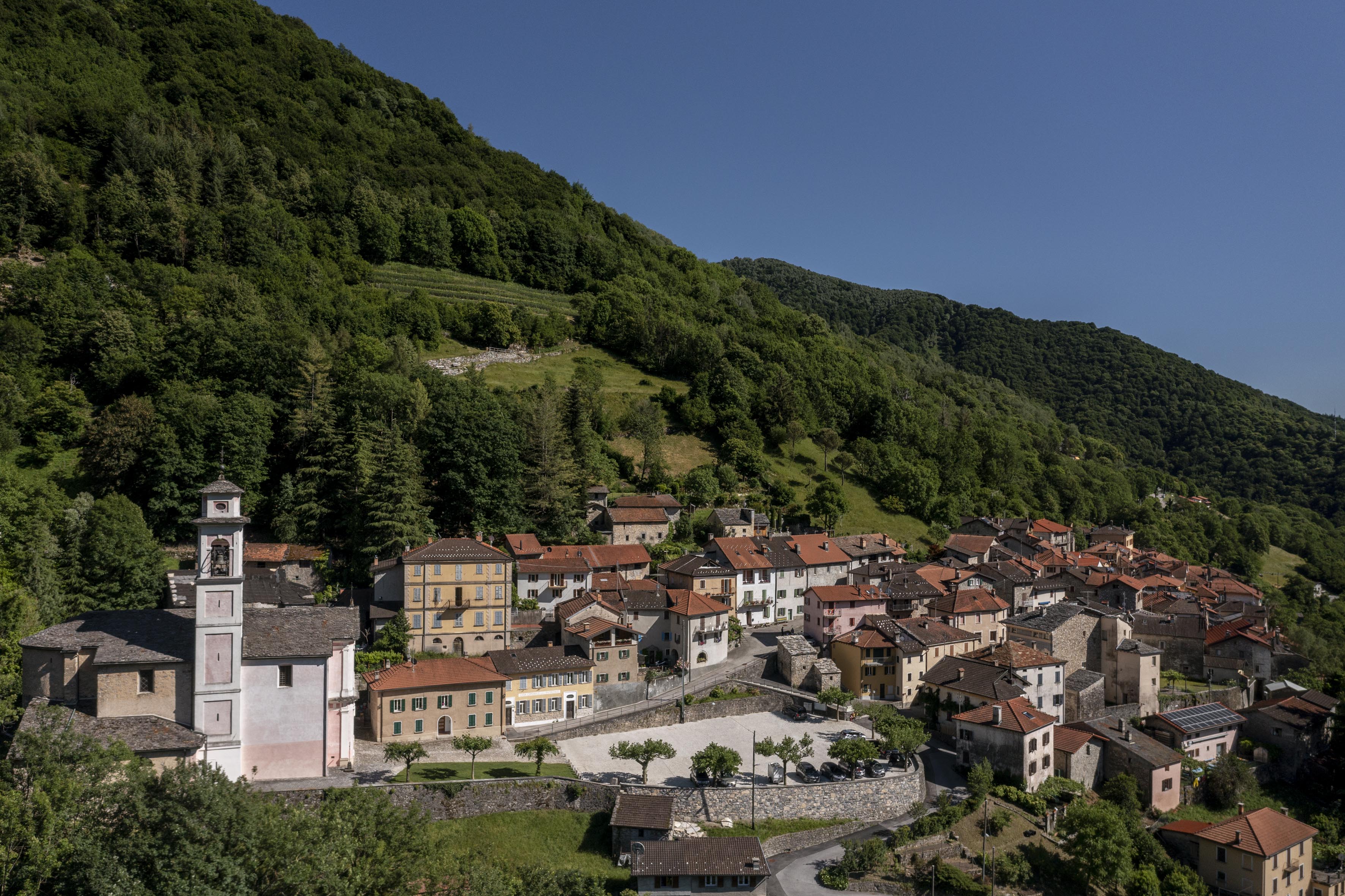
© Marcelo Villada
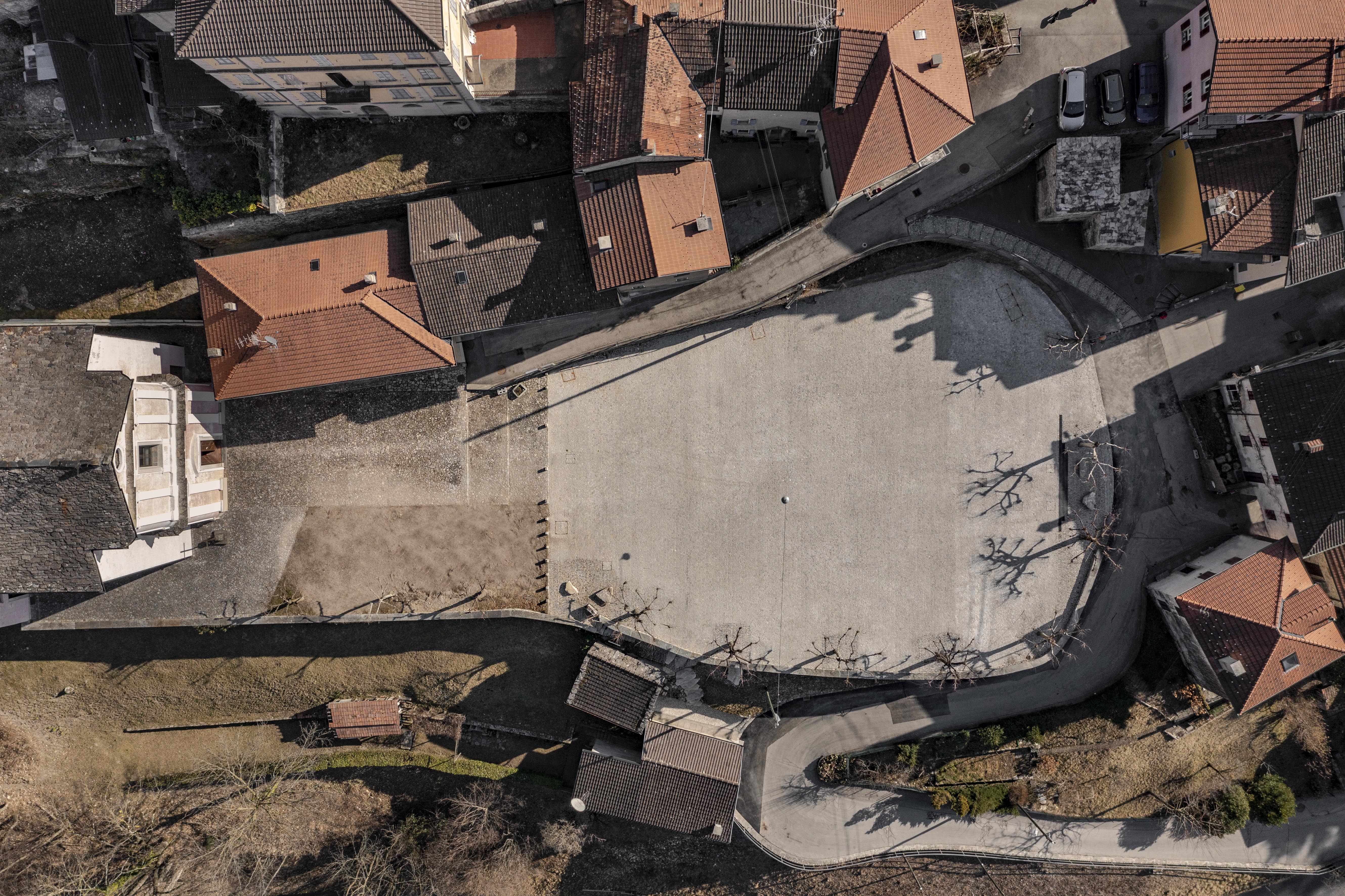
© Marcelo Villada
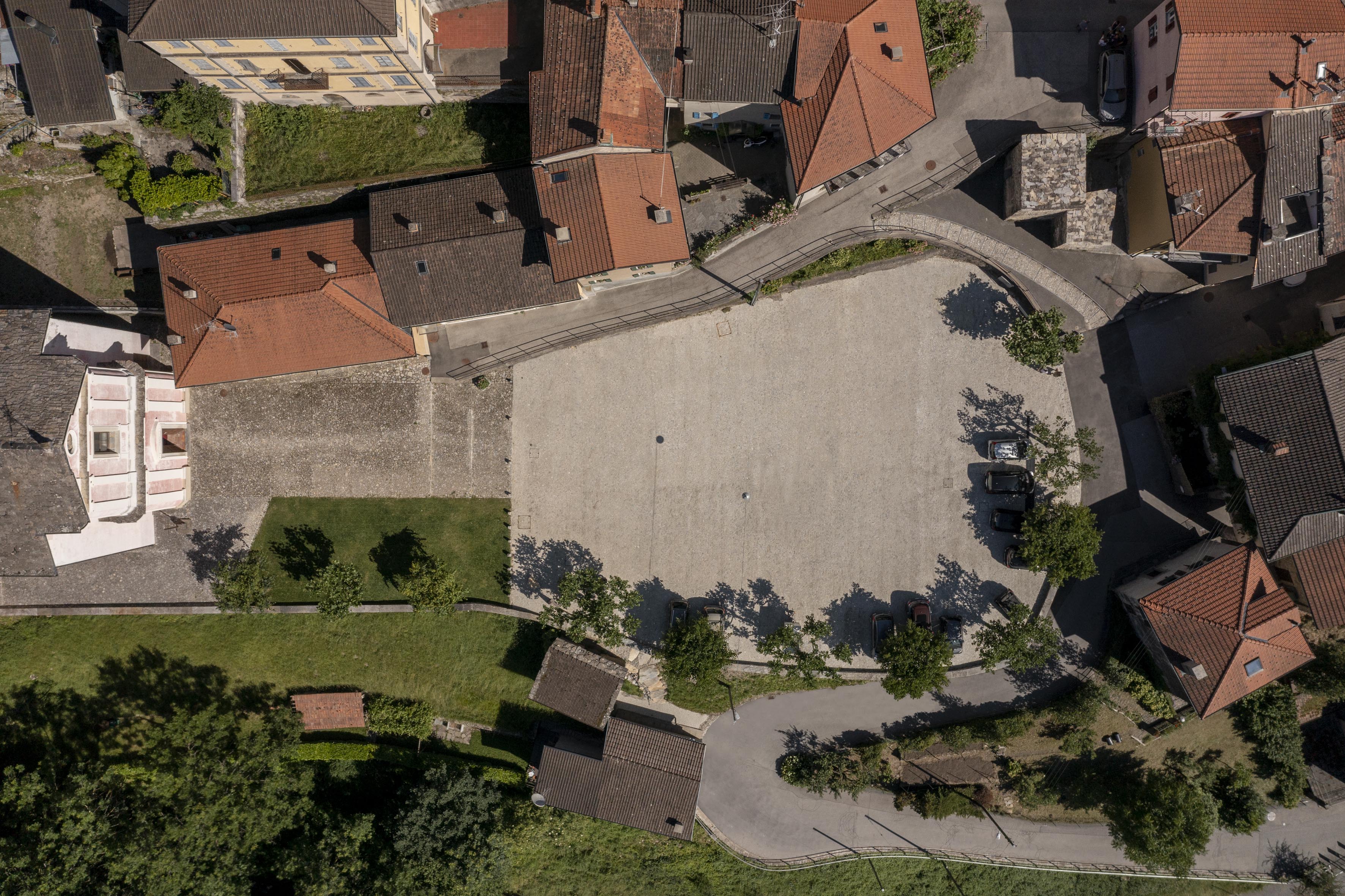
© Marcelo Villada
The square is a public space of considerable size (1,100 square meters); it consists of an embankment supported by an imposing stone retaining wall which was in poor condition, compromising the stability of the square. The public space, used as a parking lot, was in beaten earth. The soil was often impassable because there isn’t a drainage system in the bad season. The project for the enhancement of the Cabbio square responded to the need to enhance the context by securing the retaining wall and paving the square with natural stone, respecting the nature of the site.
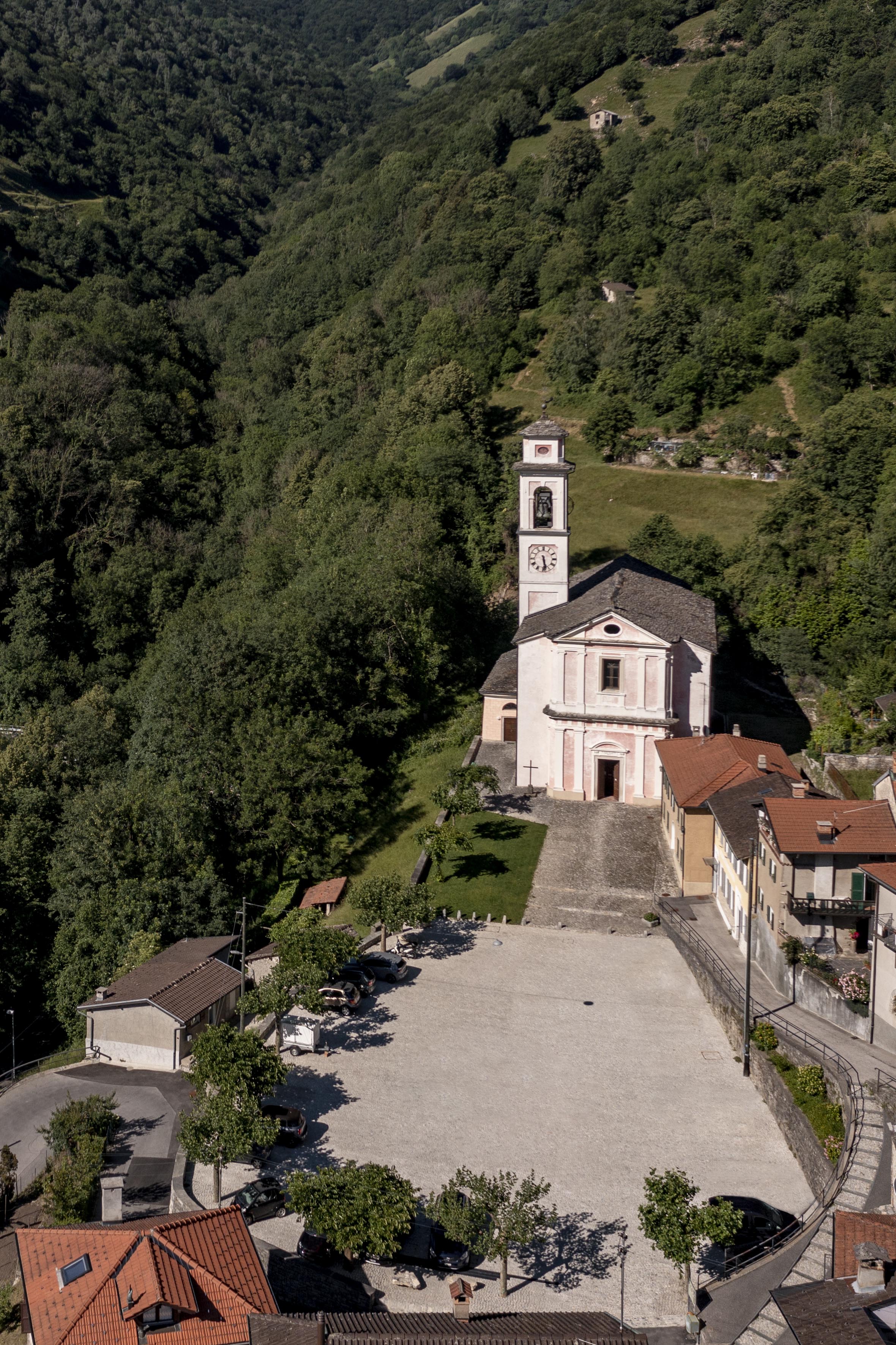
© Marcelo Villada
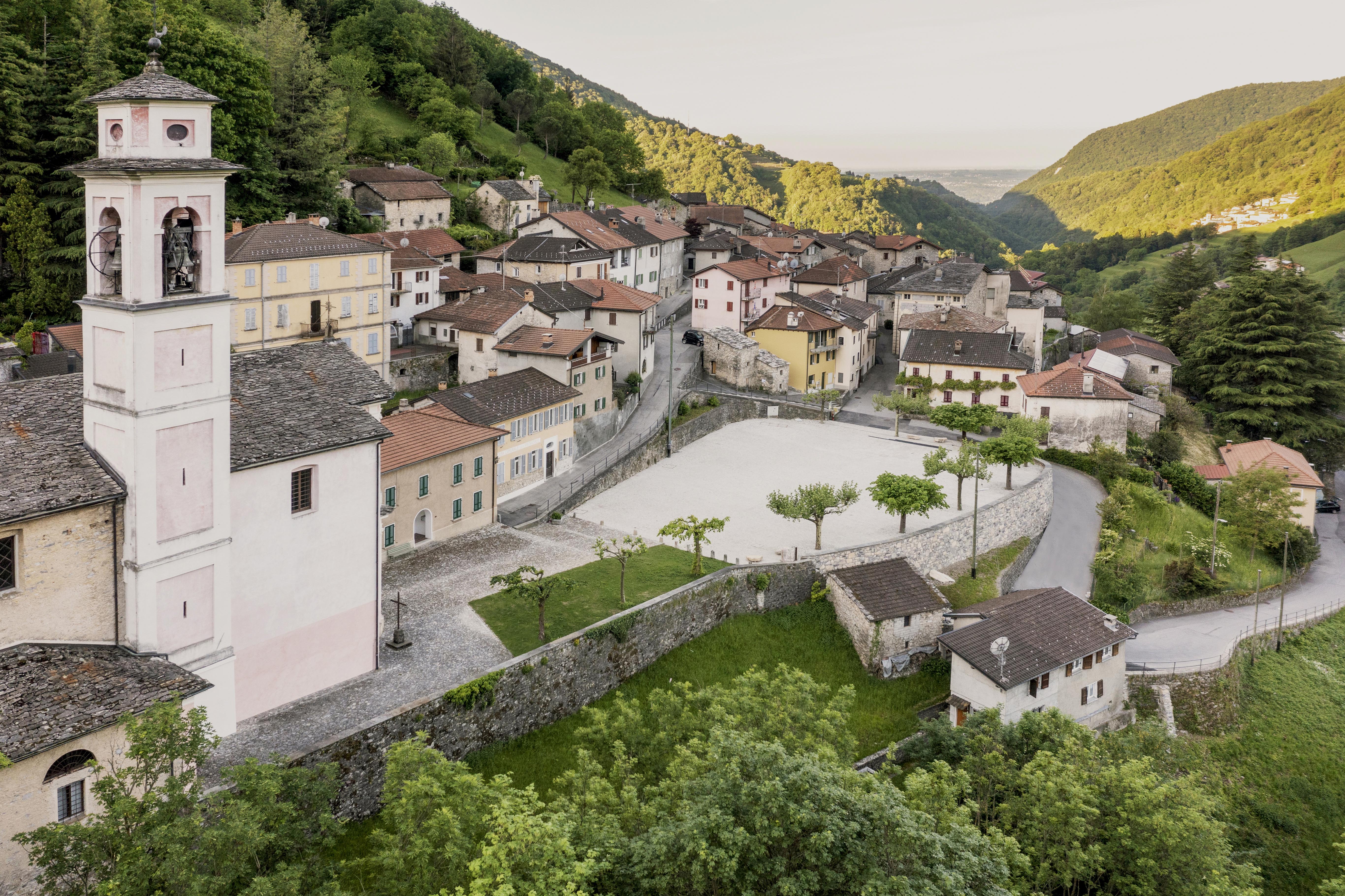
© Simone Mengani
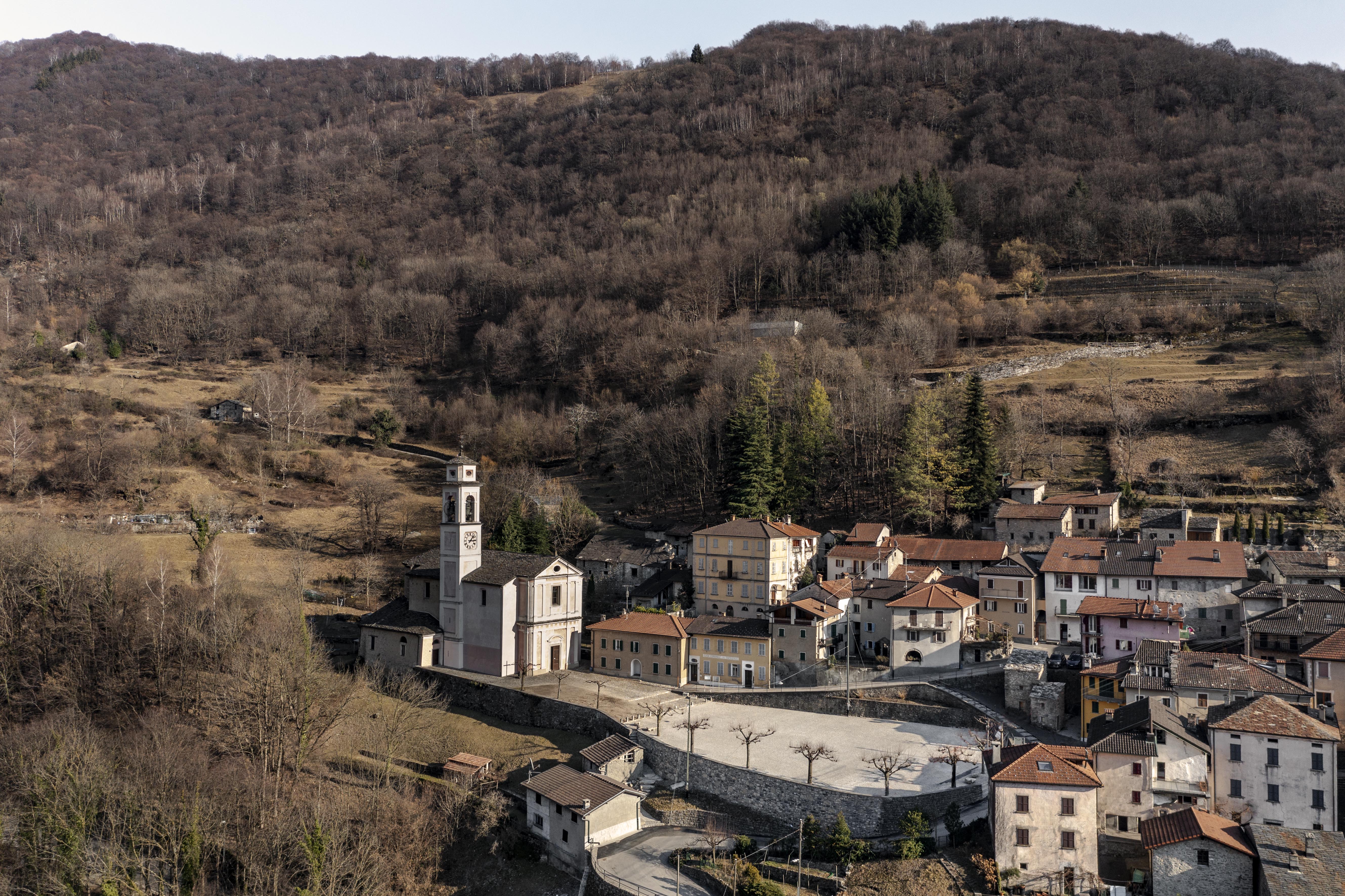
© Marcelo Villada
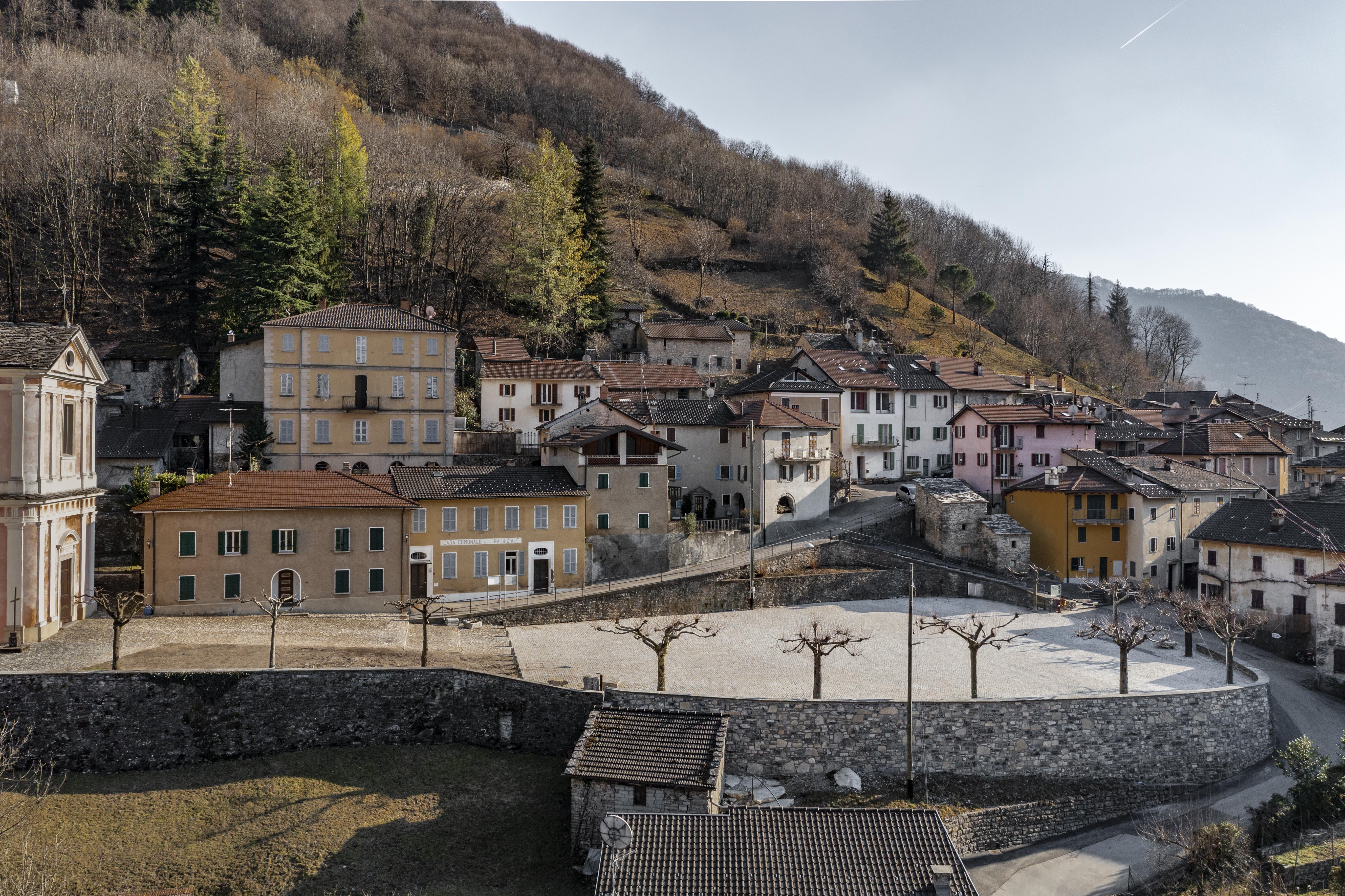
© Marcelo Villada

© Marcelo Villada
The project addressed the following specific themes: Securing the retaining wall
The retaining wall of variable height from 4 to 3 m, in natural stone and partially plastered, was in poor stability conditions caused by the aging of the materials and the heavy load conditions to which it was subjected over the years (use as parking and storage of materials).
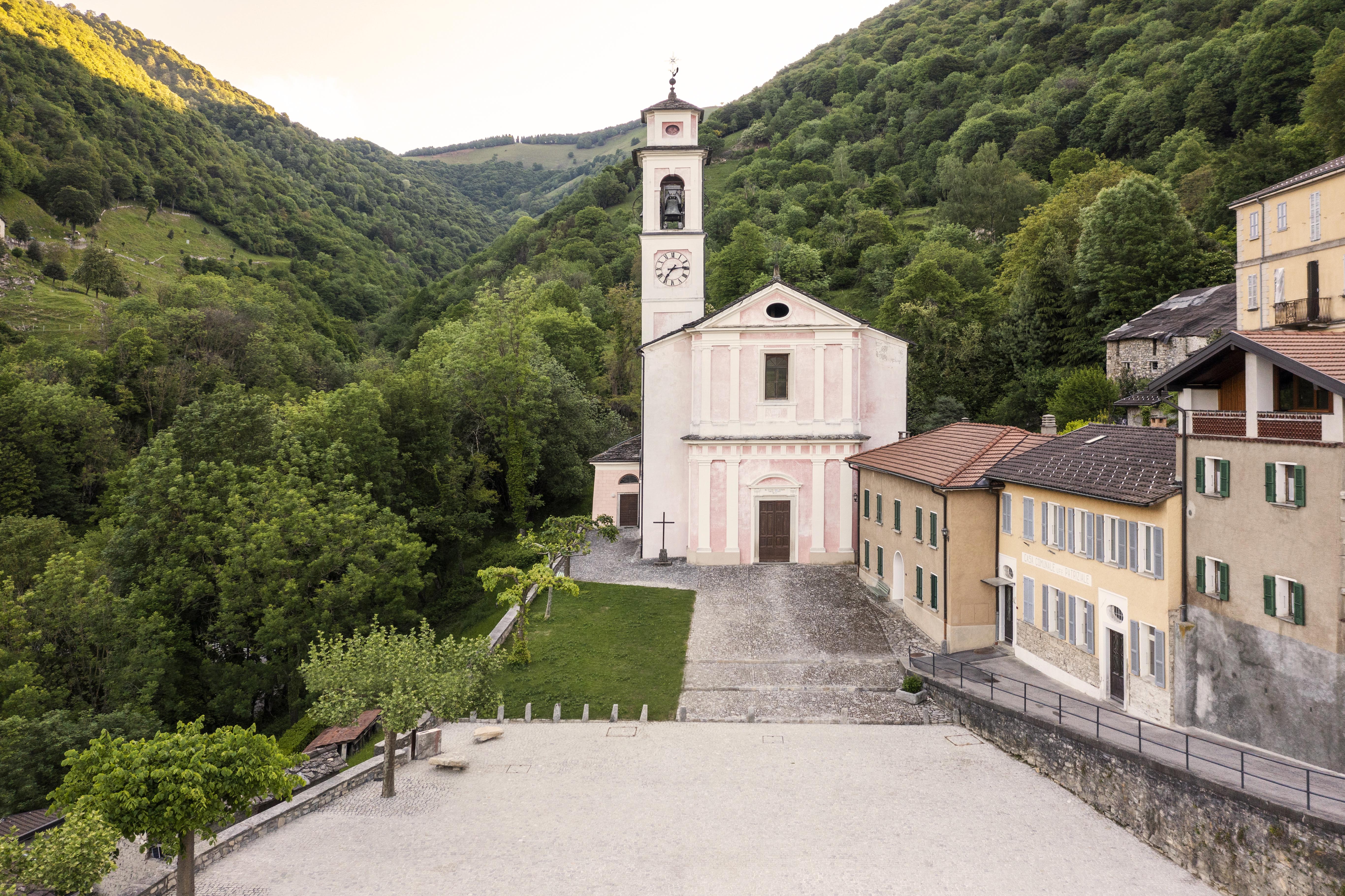
© Simone Mengani

© Simone Mengani
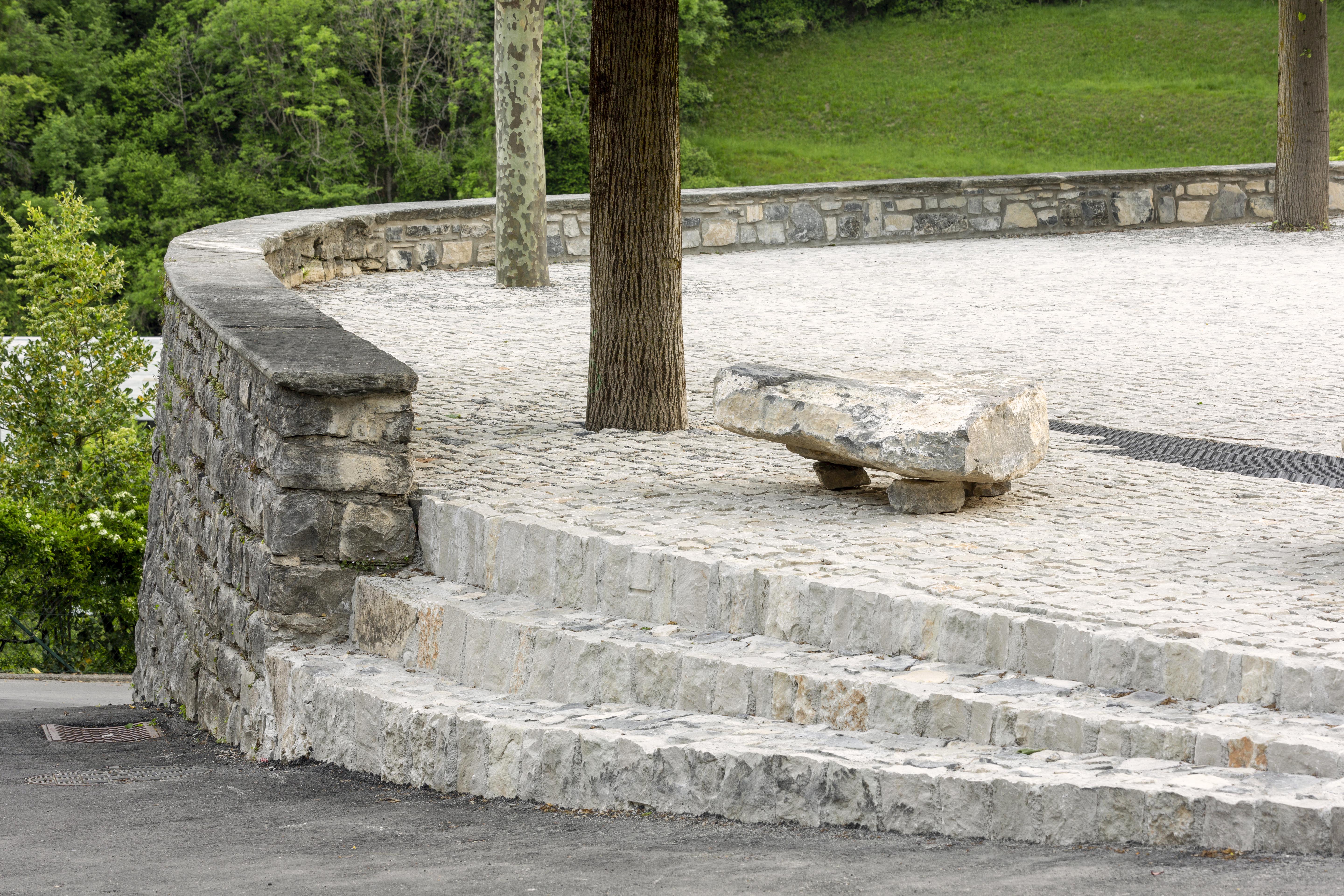
© Simone Mengani
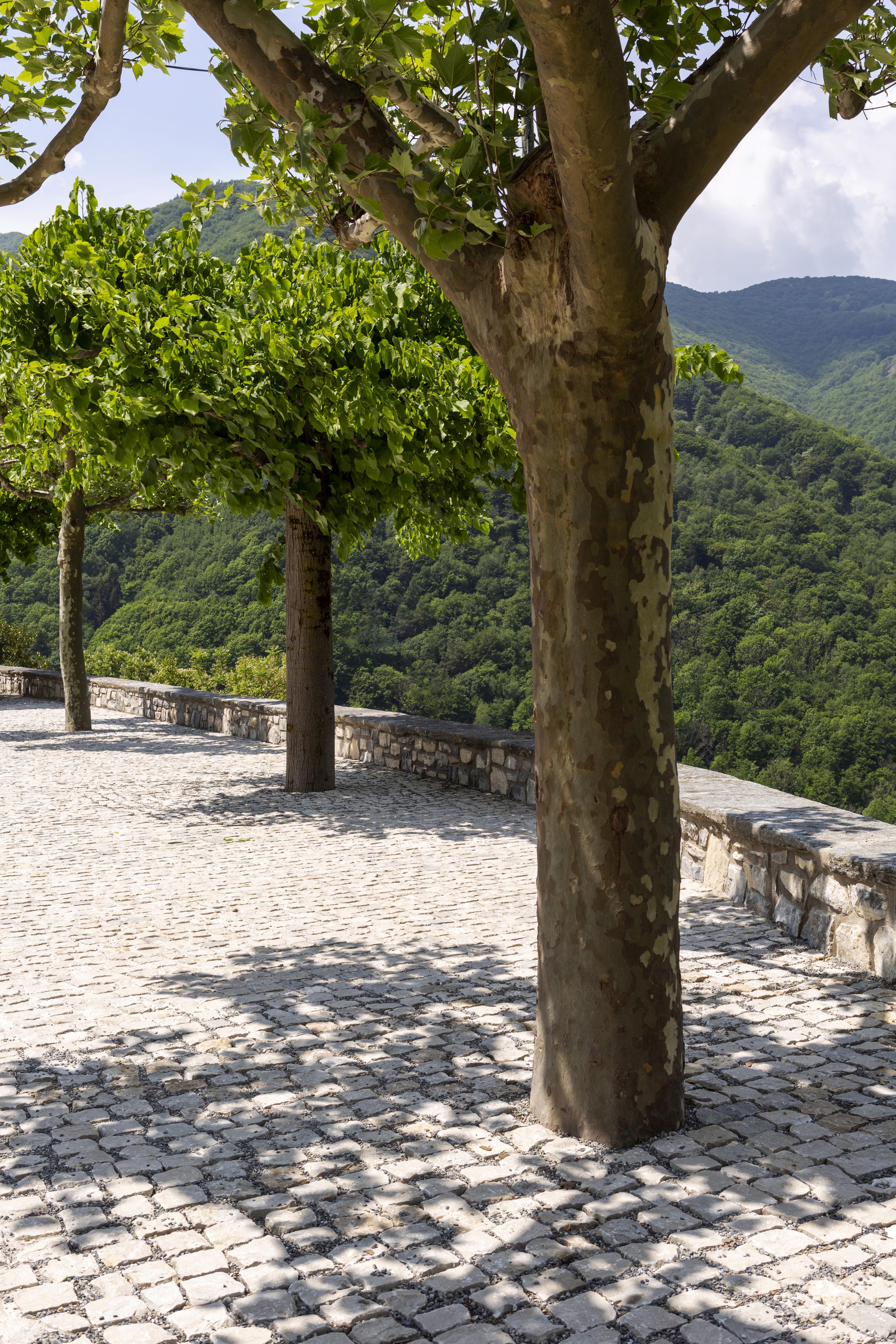
© Simone Mengani
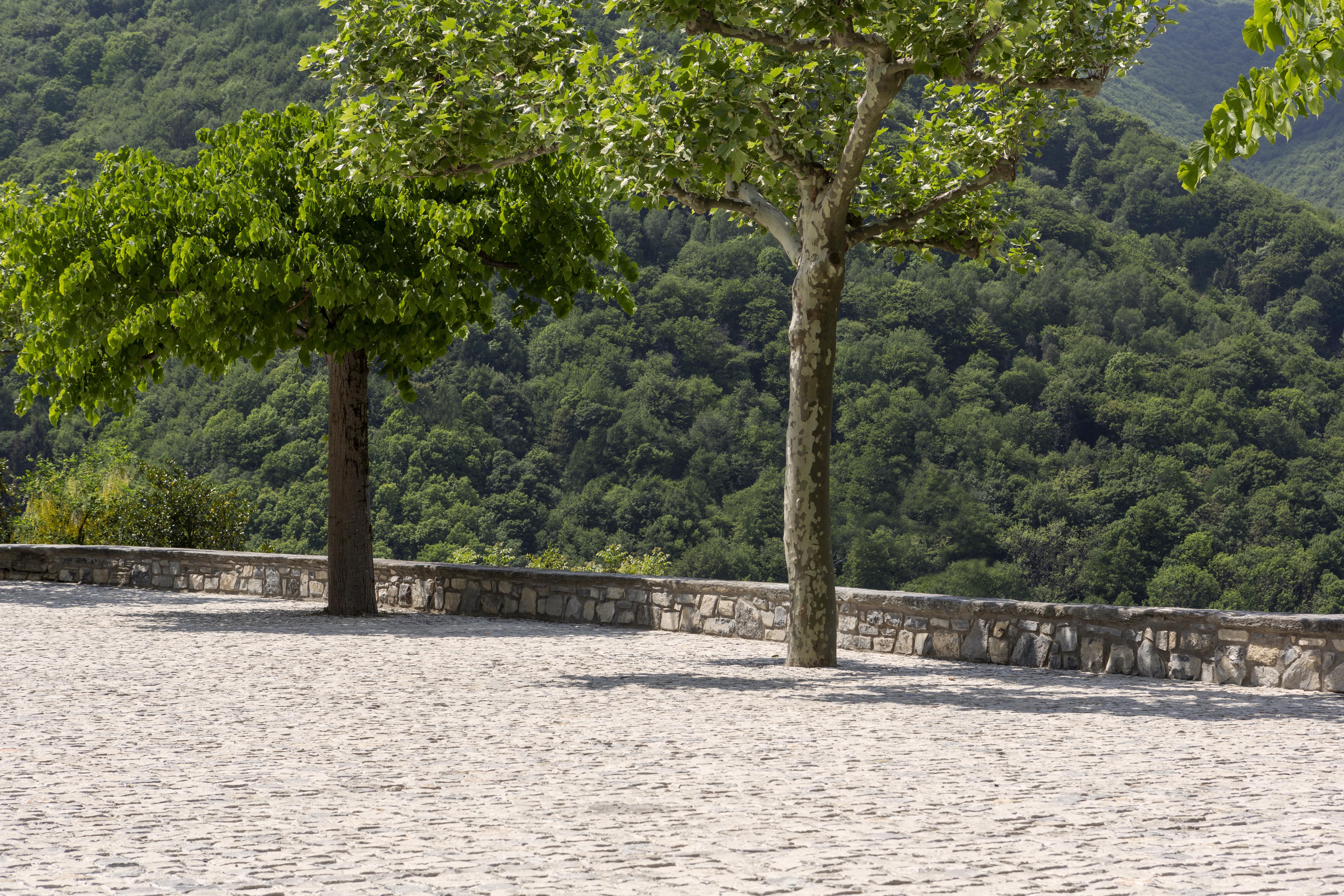
© Simone Mengani
In order to ensure the stability of the square, the existing wall was demolished and rebuilt for a length of 35 m, the new wall with structural functions is built in reinforced concrete and subsequently covered with the stones coming from the dismantling of the pre-existing wall. The shape of the final artifact reproduces exactly that of the original wall. The slabs that cover the crown of the wall (stone covers) have a great historical value, as some of them have rock art engravings (cupels). The original wall covers were numbered, disassembled, preserved and subsequently replaced in their original position and sequence.
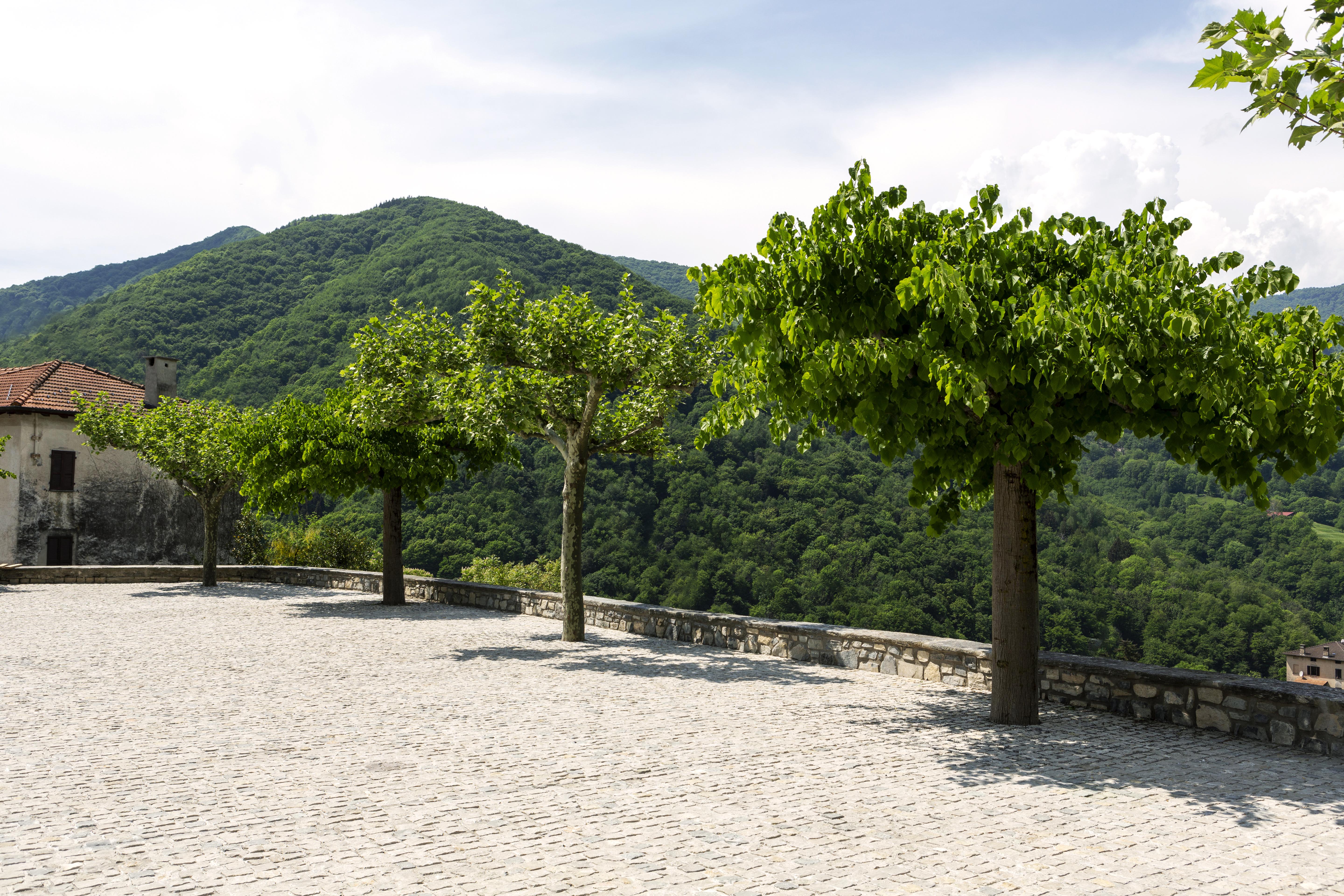
© Simone Mengani
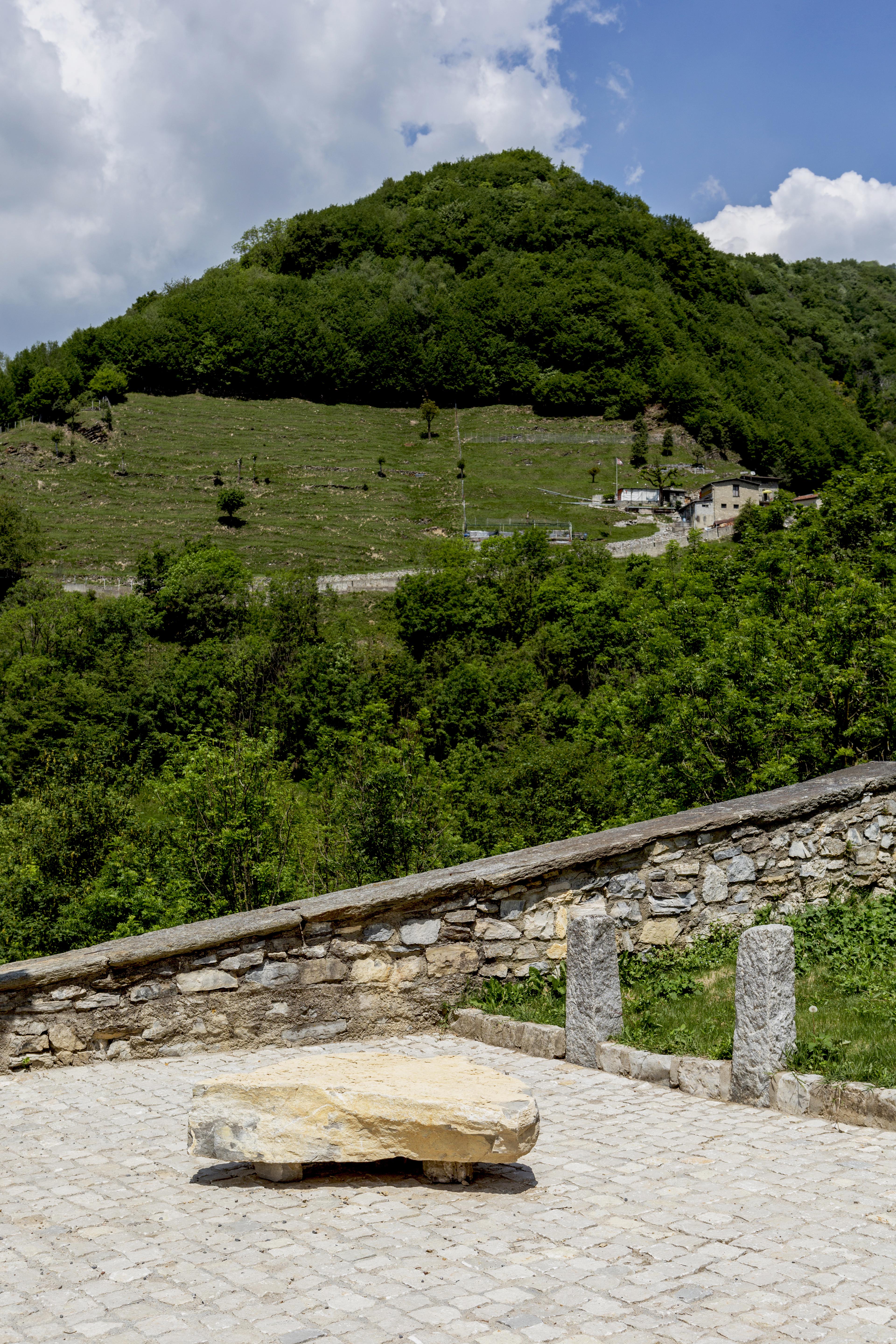
© Simone Mengani
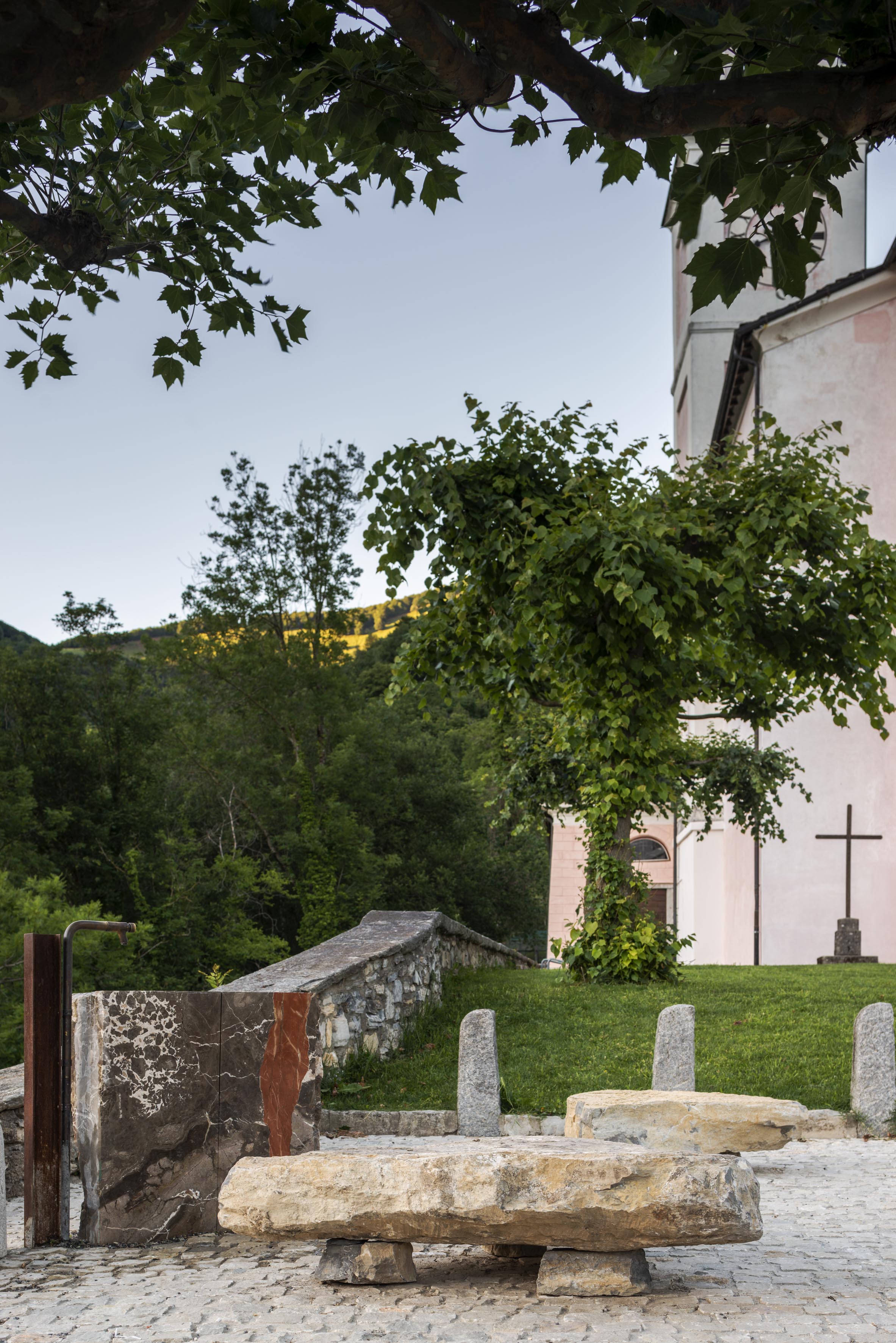
© Marcelo Villada
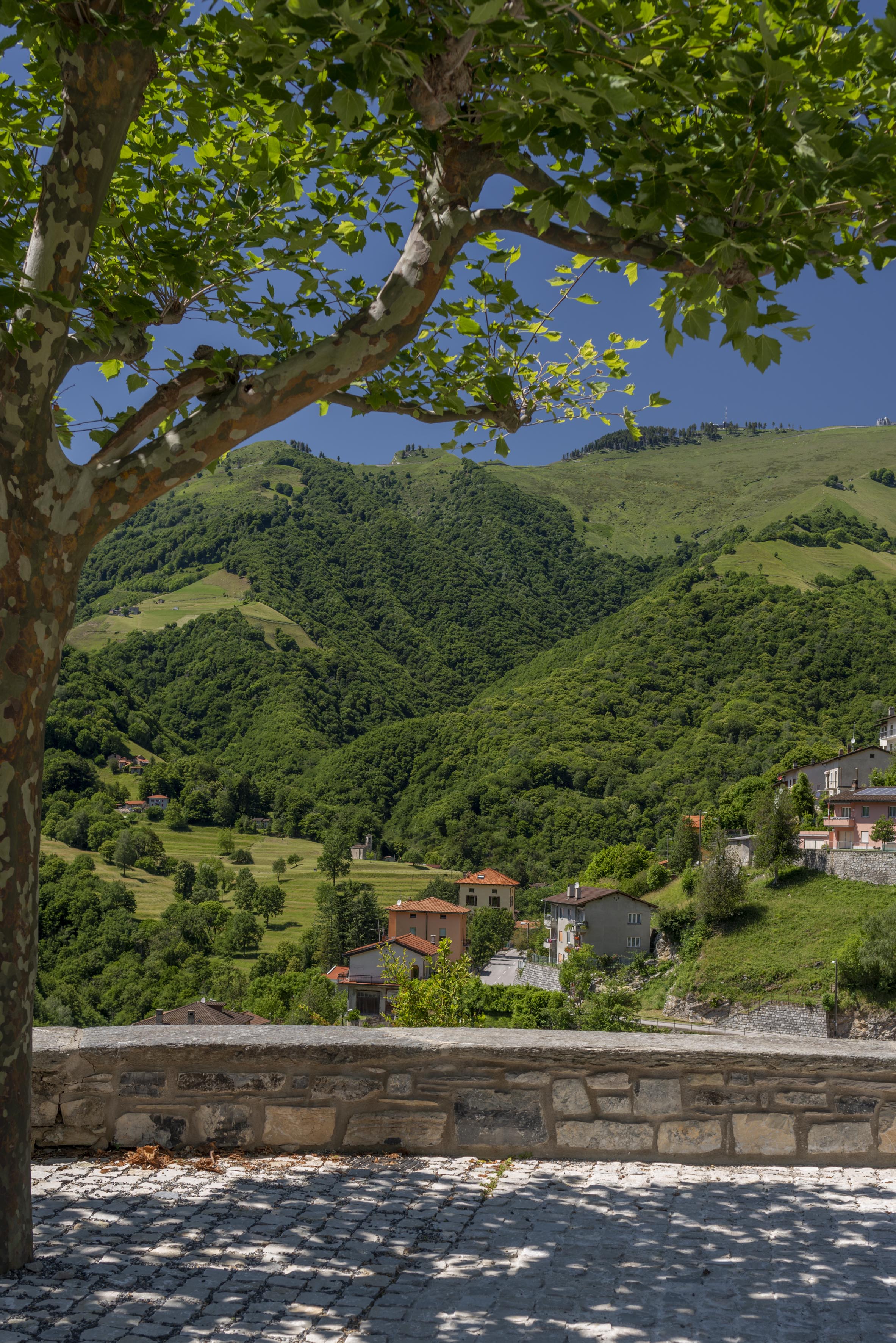
© Marcelo Villada

© Marcelo Villada
During the excavations for the reconstruction of the wall, parts of ancient decorative elements (balustrade) in Arzo marble emerged which were preserved and included in the wall. The perimeter downstream of the square was delimited by 8 tall trees, adult specimens and in good condition (lime and plane trees in alternating sequence). The trees have not been cut down but have been transplanted so as to allow the construction of the wall and were subsequently planted again, before the final flooring was laid. The trees were numbered and replanted in their original position.
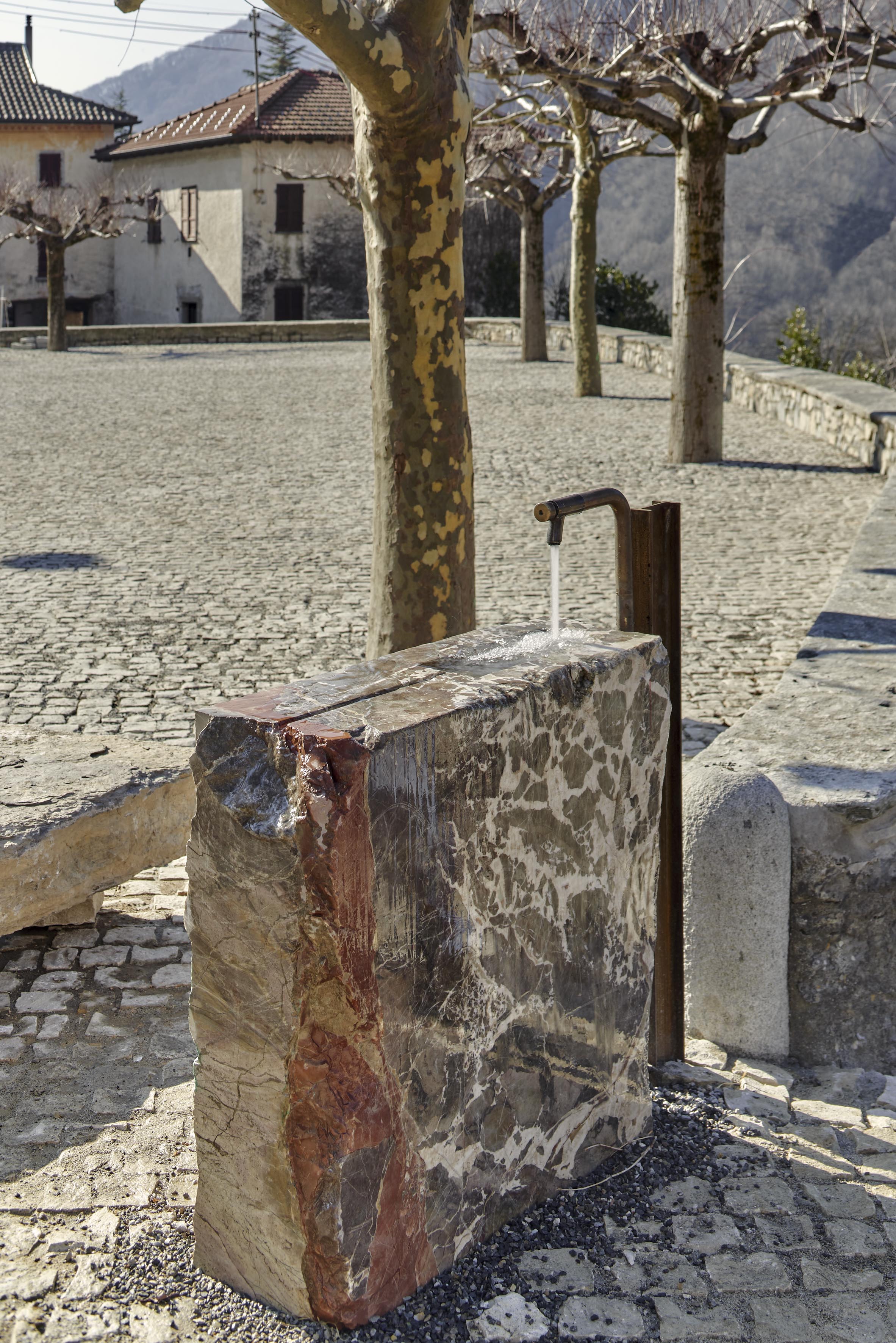
© Marcelo Villada
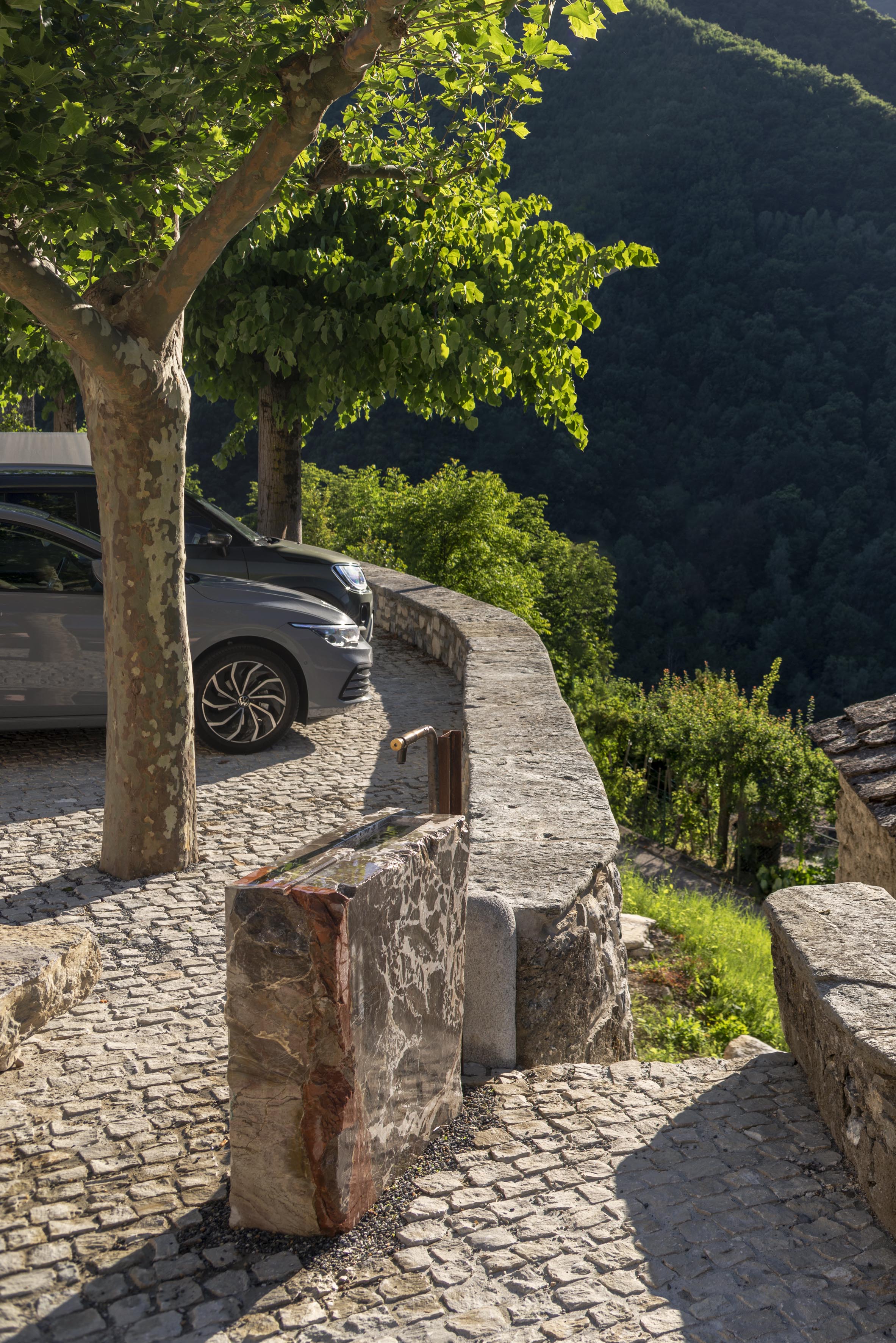
© Marcelo Villada
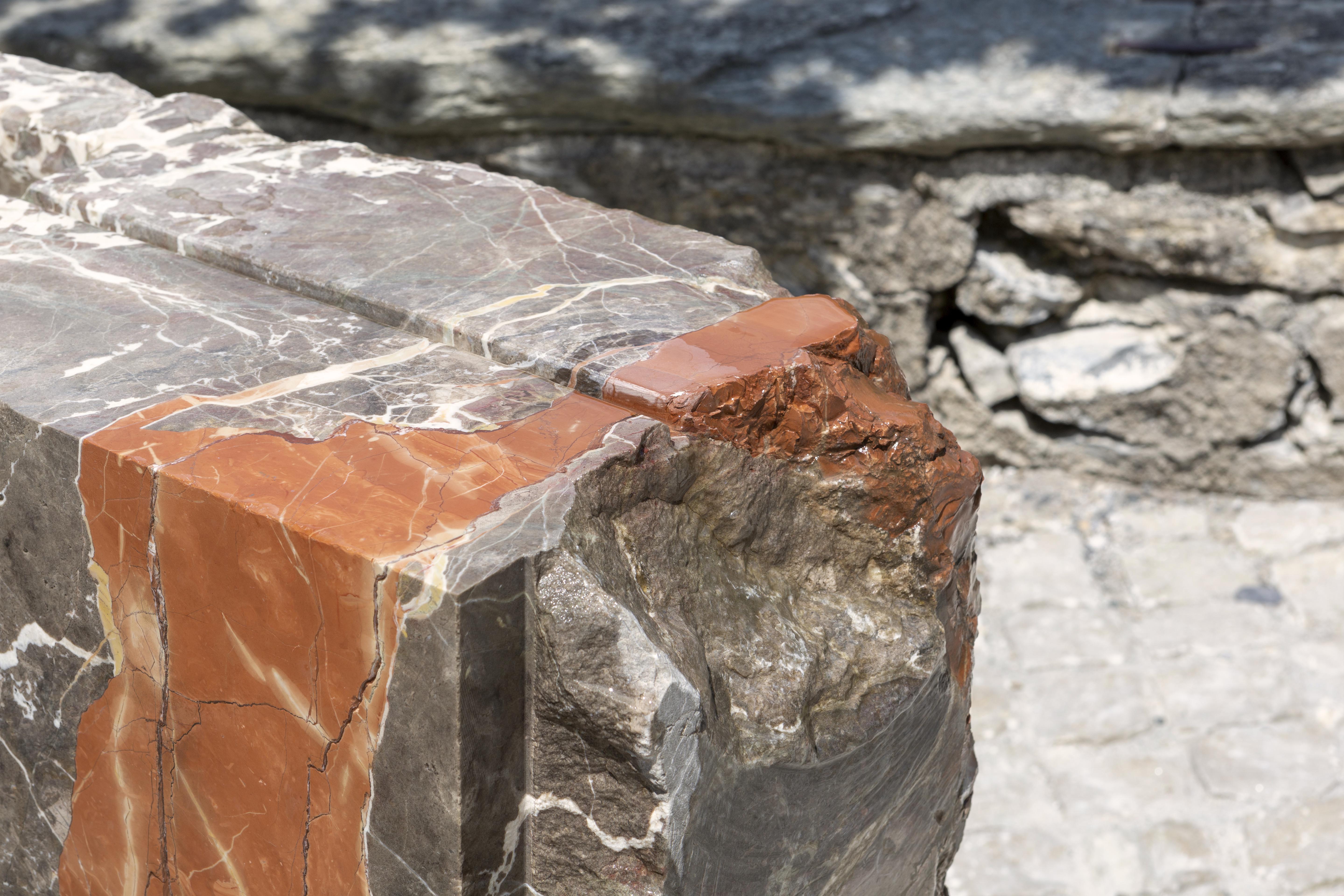
© Simone Mengani
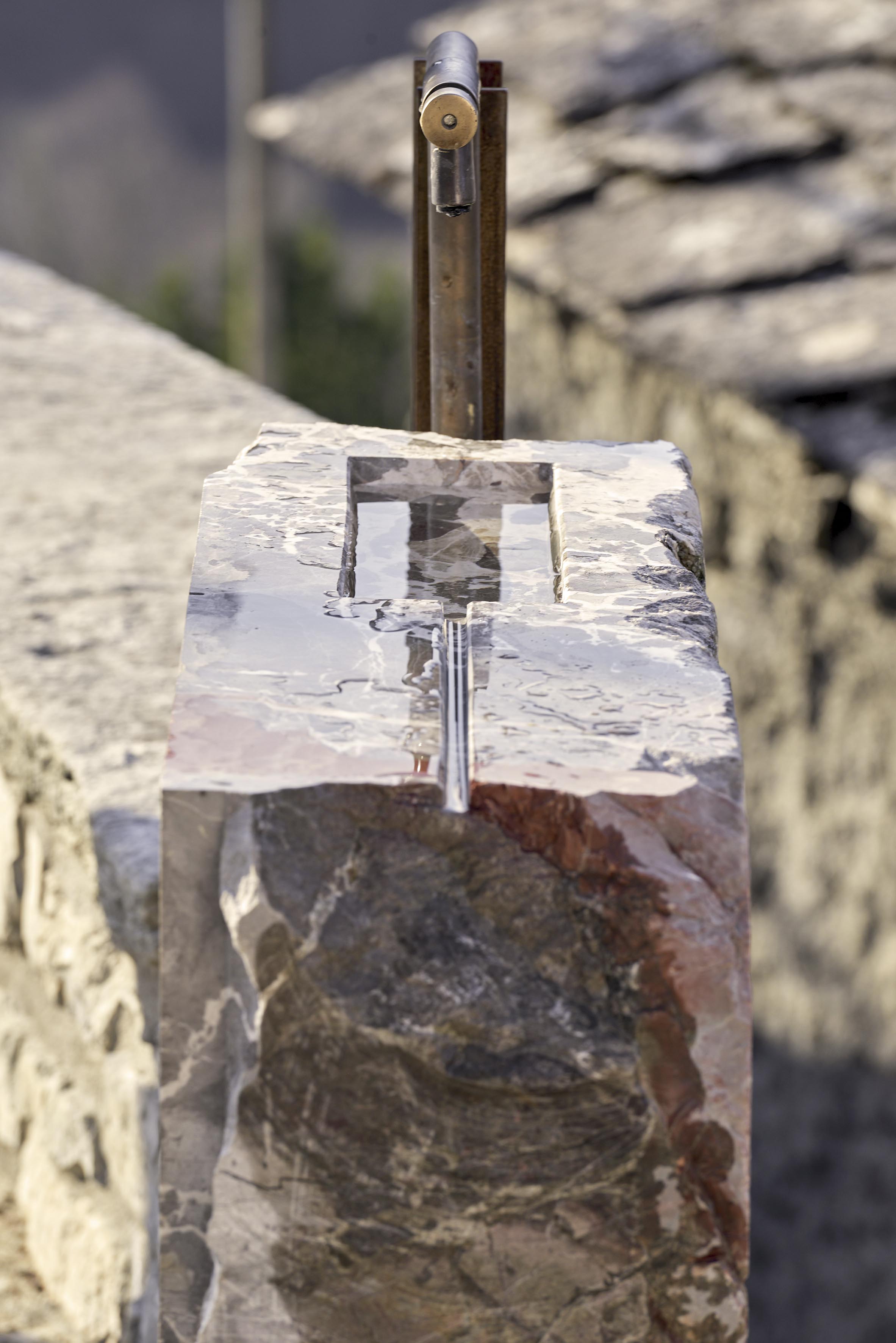
© Marcelo Villada
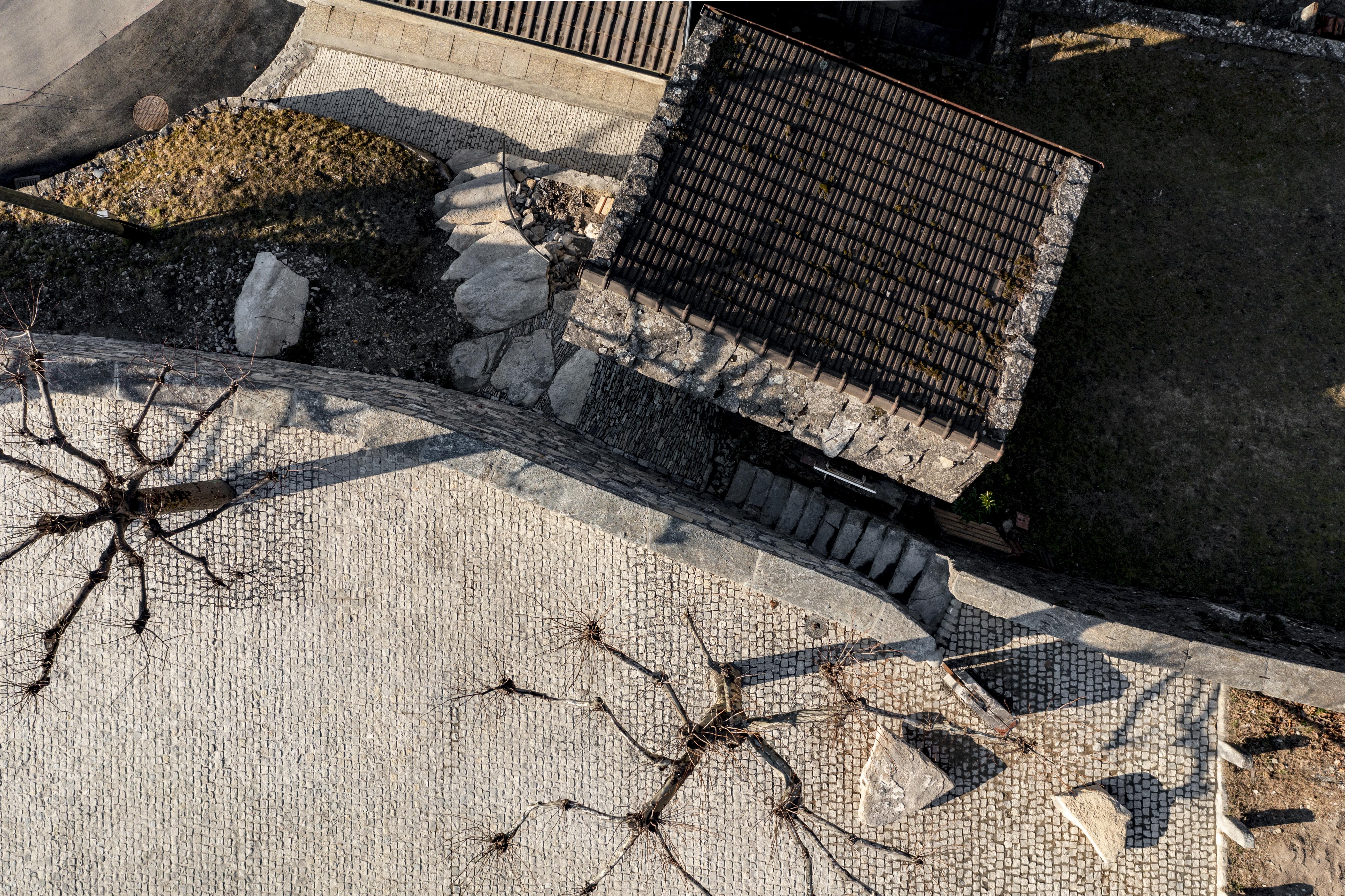
© Marcelo Villada
Paving and channeling of rainwater
The original flooring in beaten earth was removed and it’s laid a new flooring in Saltrio stone, a material with a color similar to the nature of the place. The Saltrio stone cubes were designed and built specifically for this project. The proposed flooring allows to preserve the unitary and material aspect of the square. The 10 x 10 cm stone cubes were placed in parallel rows, taking up the direction of the steps of the churchyard. The new flooring is waterproof and grouted with cement mortar. The pavement is uniform and laps the trunk of the trees, the pavement at the base of the trees is draining.
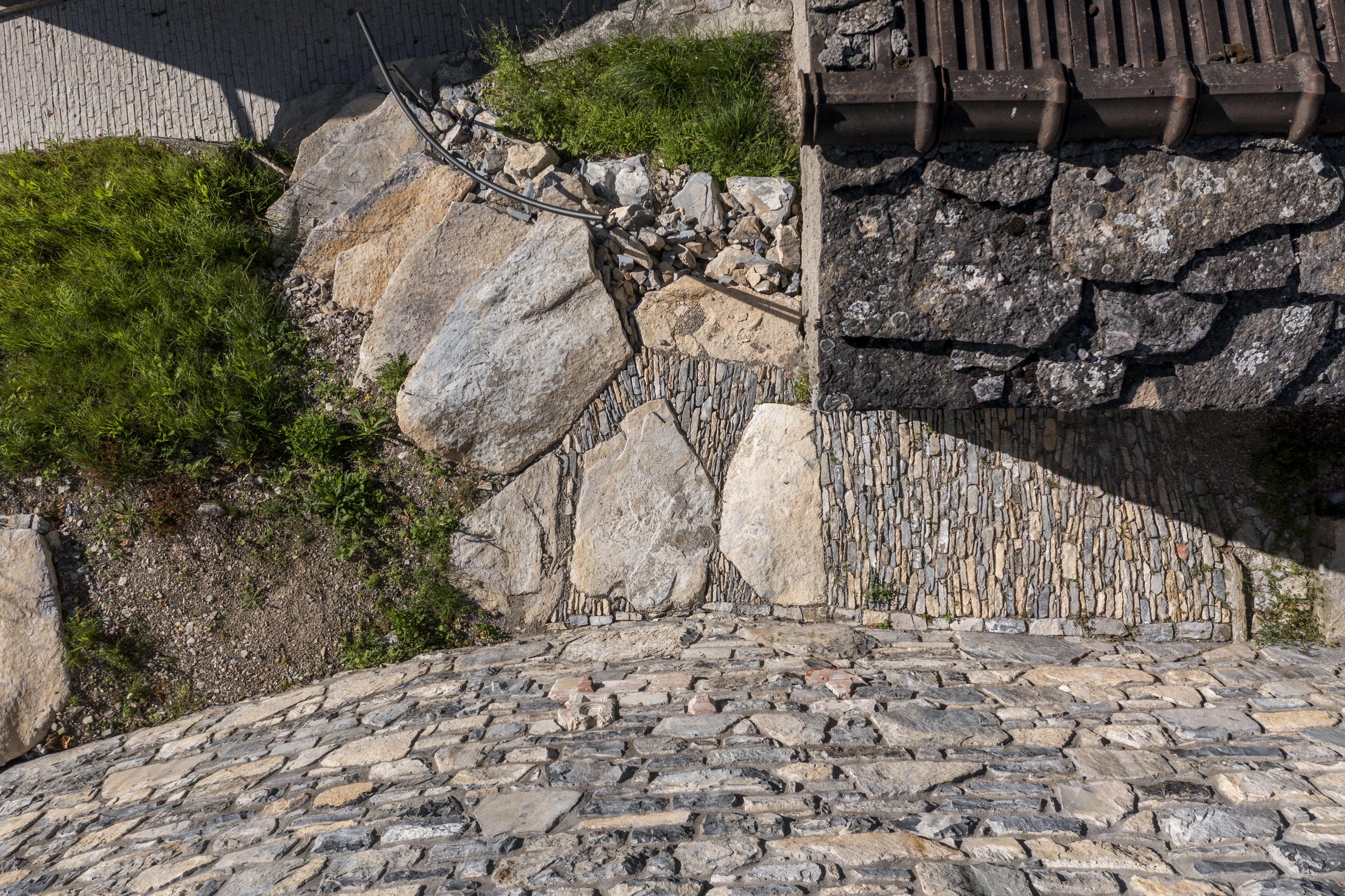
© Marcelo Villada
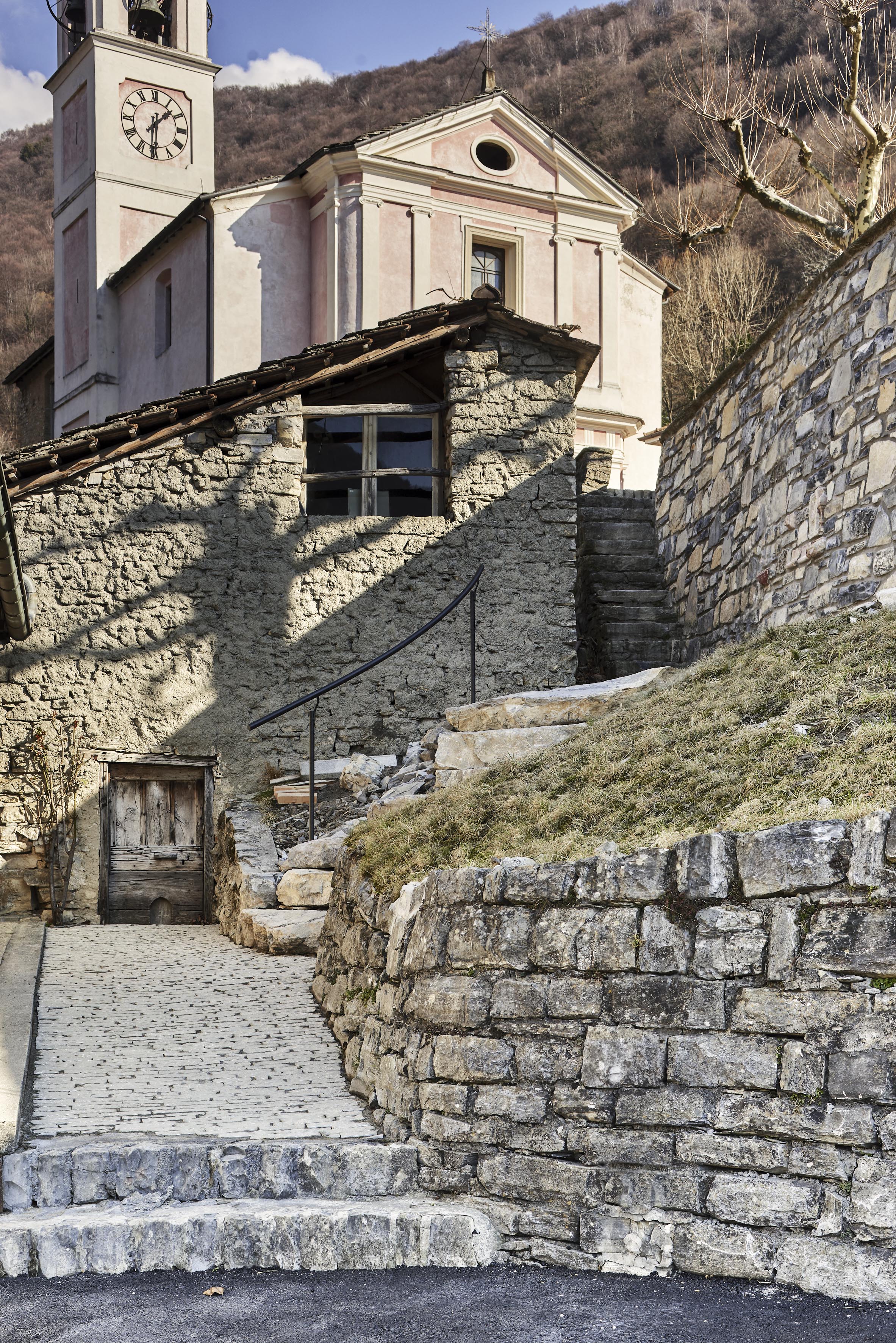
© Marcelo Villada
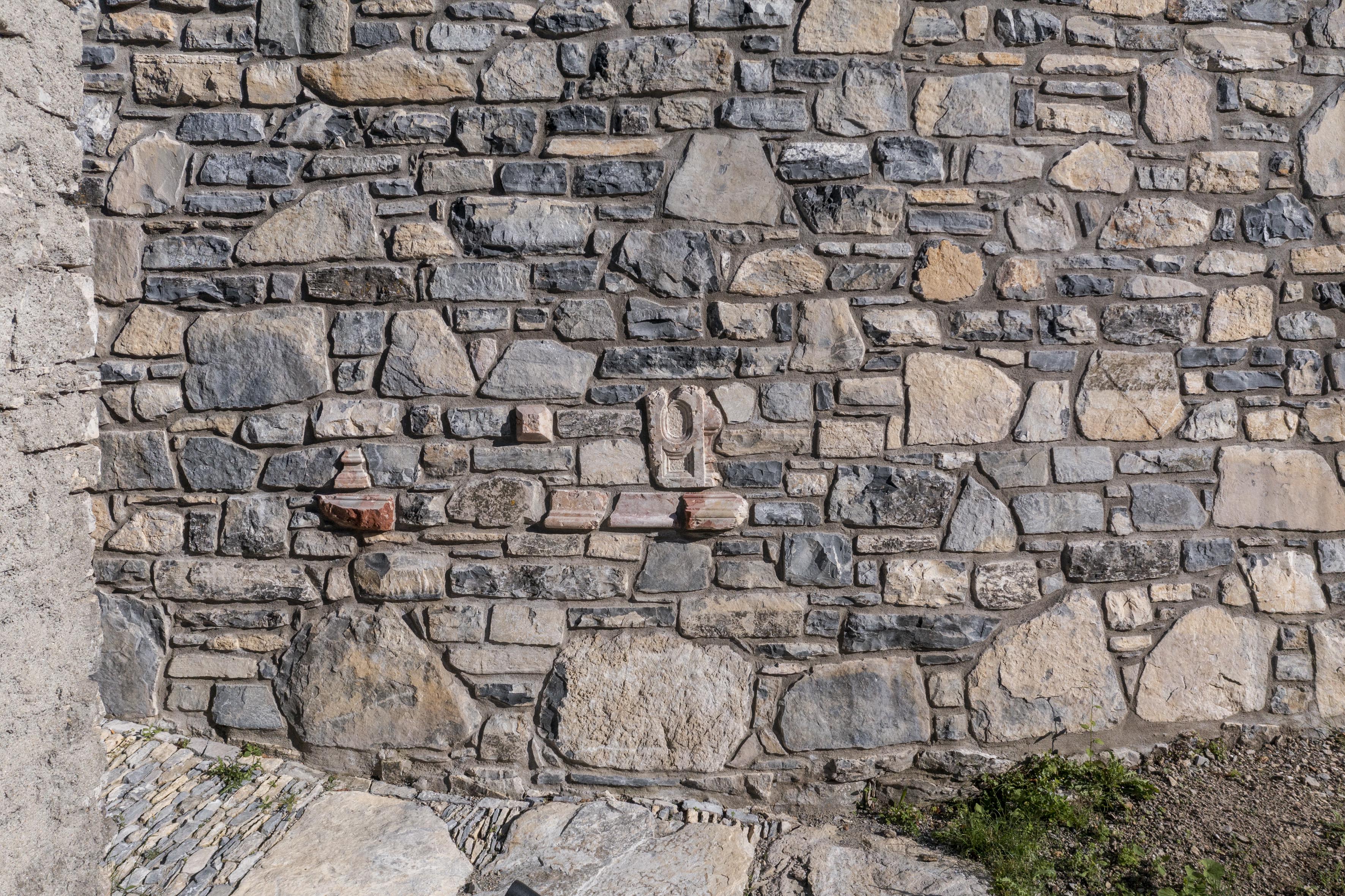
© Marcelo Villada
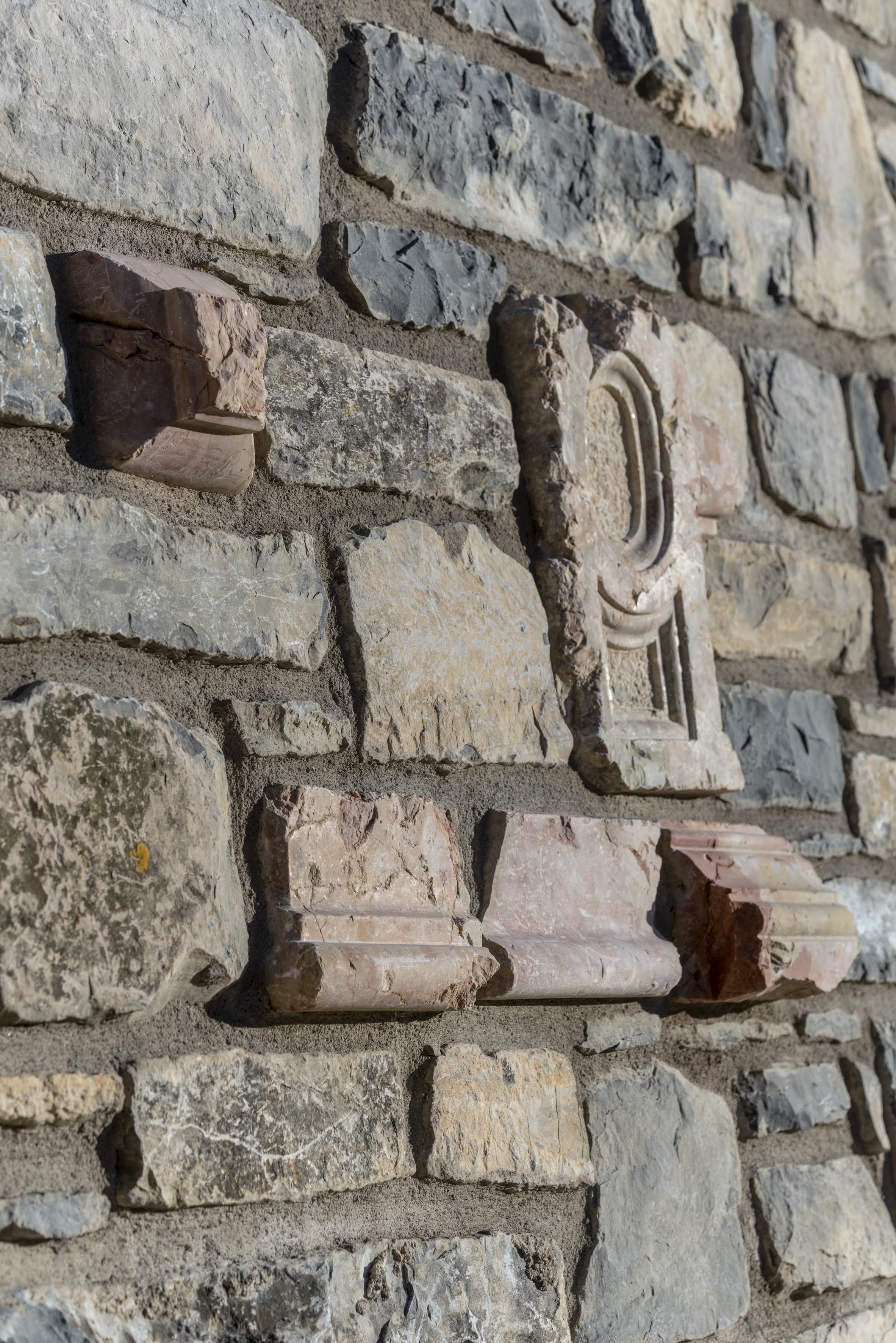
© Marcelo Villada
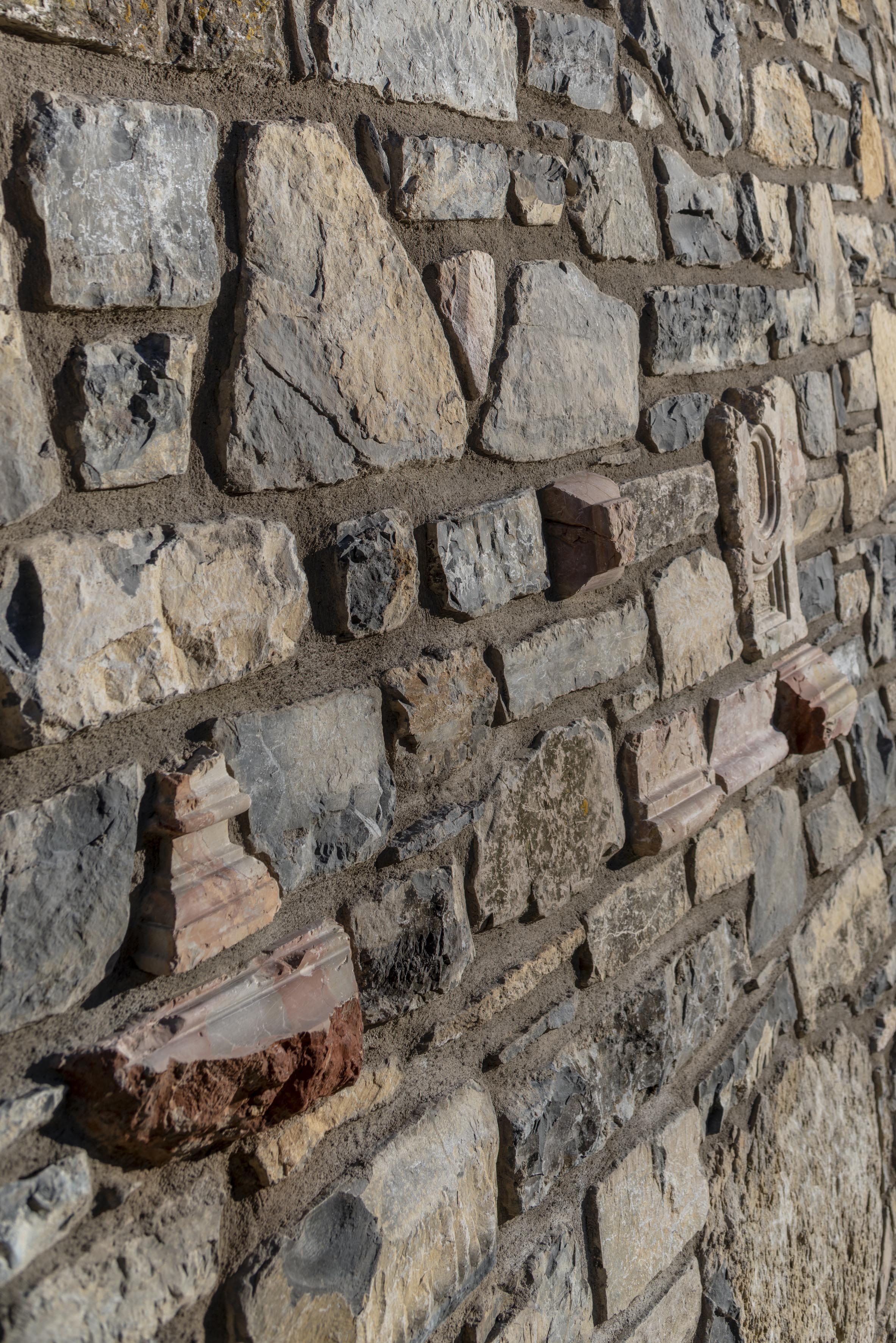
© Marcelo Villada
Rainwater is collected by a system of grids placed at the entrance to the square and then fed into a canalization dedicated to a mechanical pre-purification system (2 oil separators and 2 sand traps); once treated, the water is channeled and reintroduced into a natural receptor.
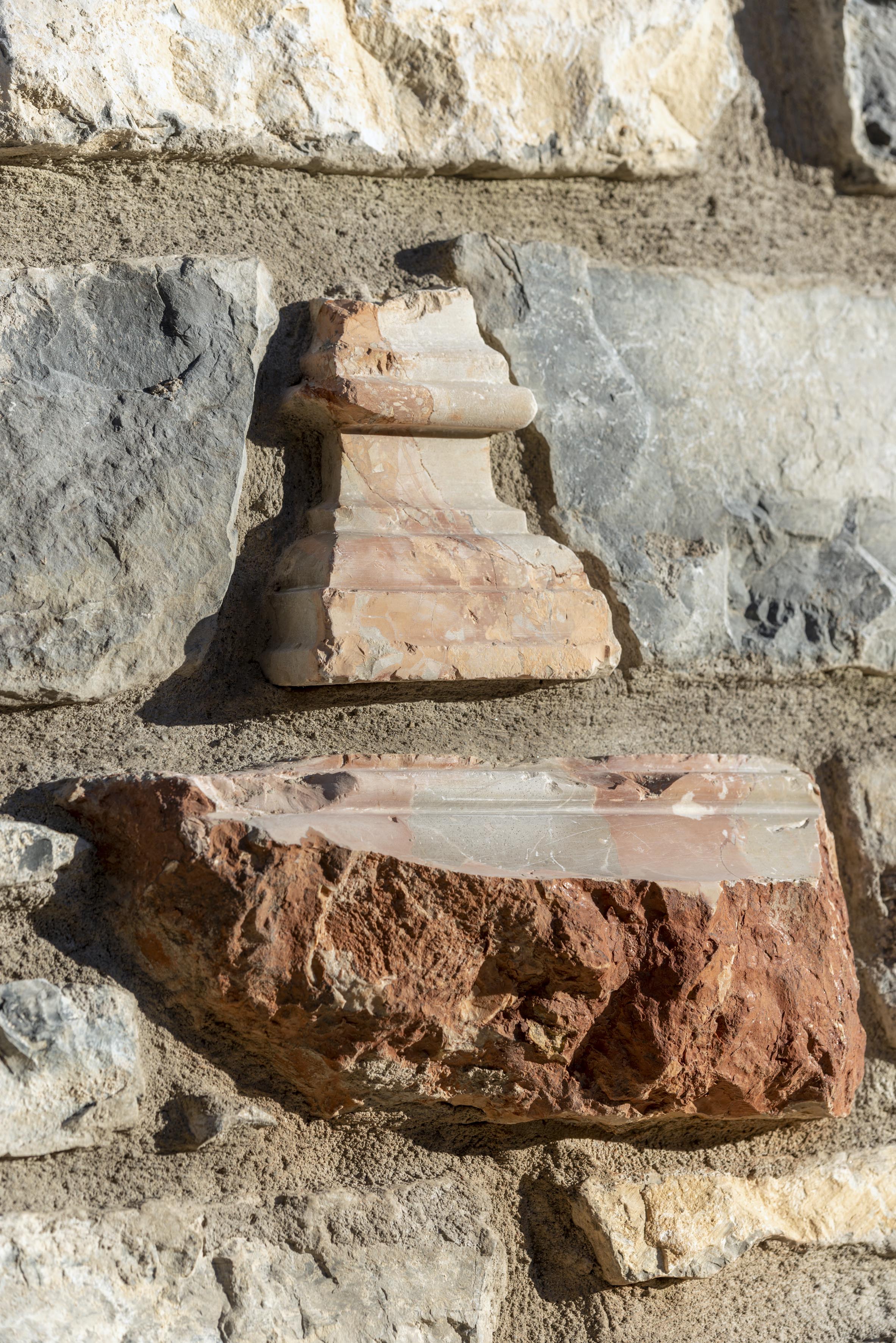
© Marcelo Villada
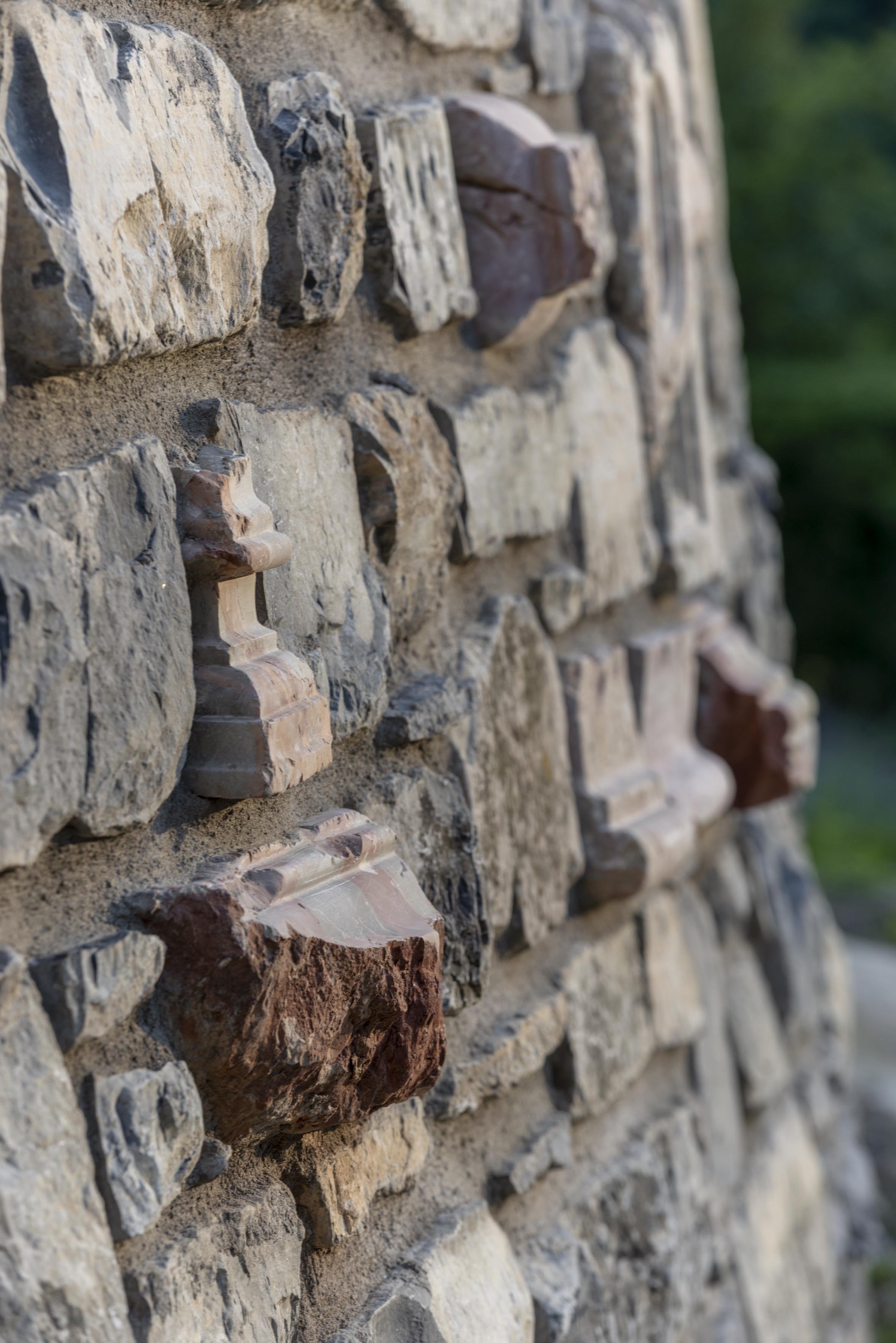
© Marcelo Villada
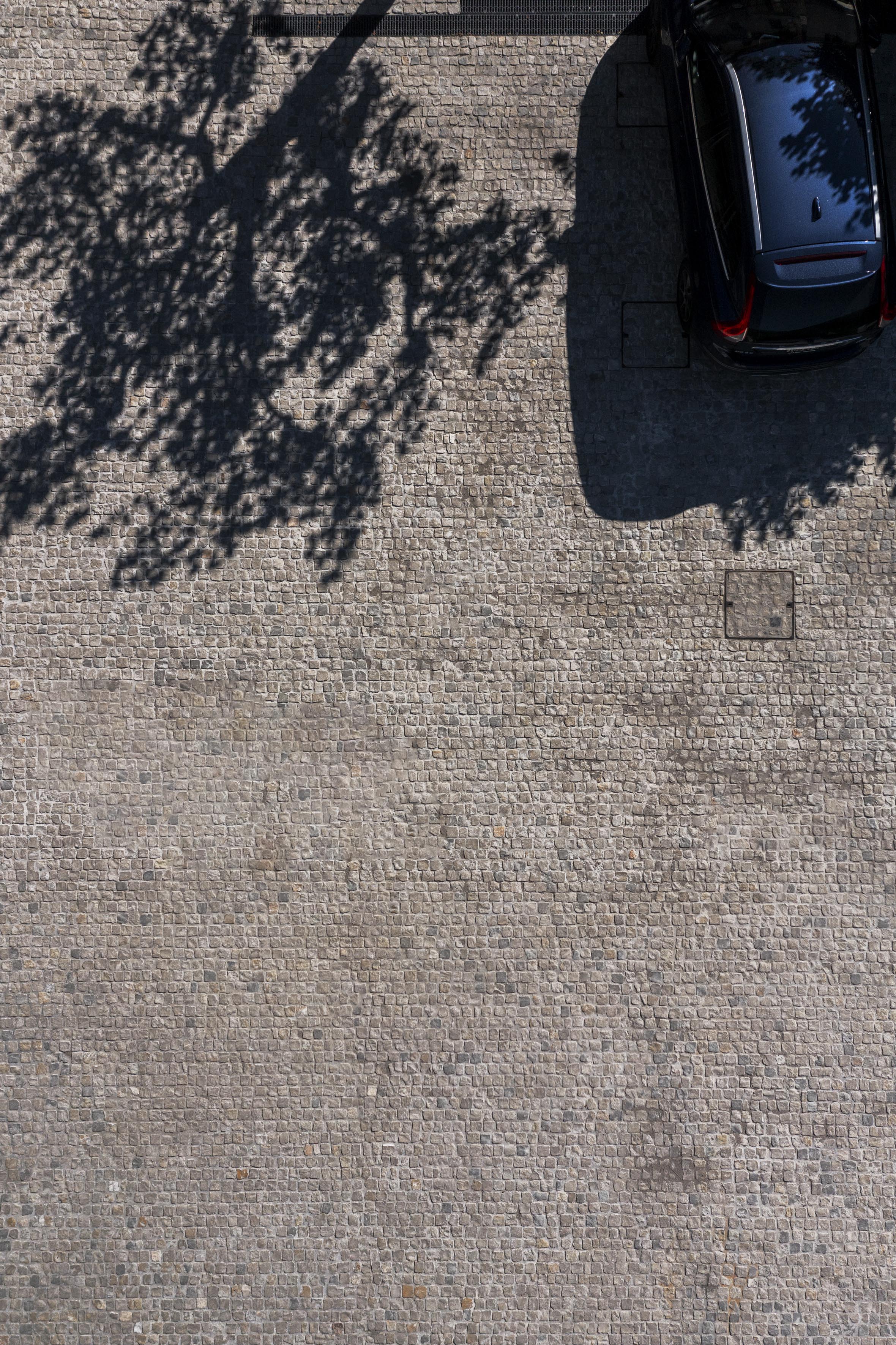
© Marcelo Villada
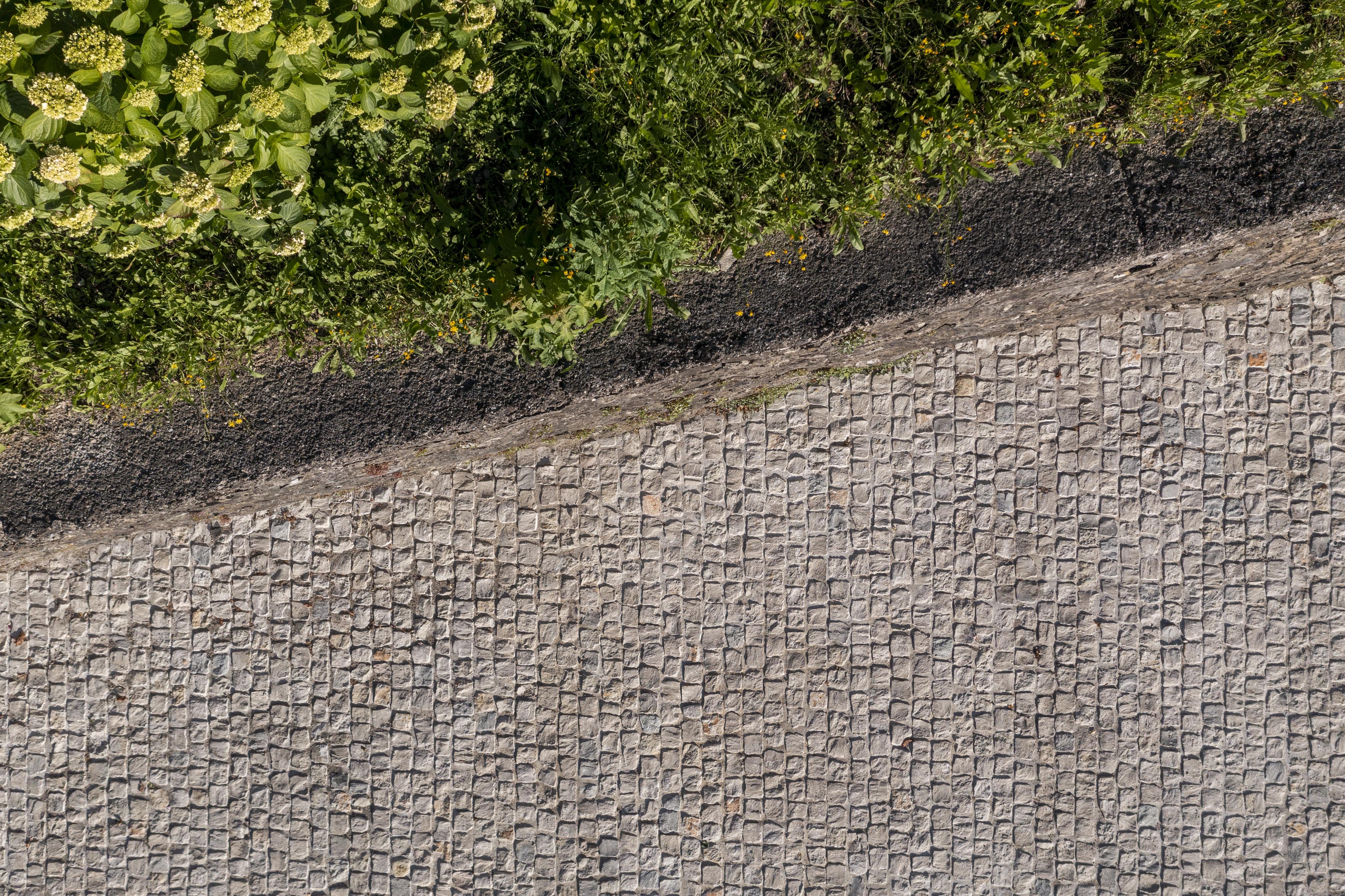
© Marcelo Villada

© Marcelo Villada
Furniture
A fountain was placed near the pedestrian staircase near the churchyard, as a continuation of the geometry of the retaining wall. The fountain was made with an ancient block of Arzo marble, the water flows from a brass tap, recovered from the old fountain, and screwed to a pipe also in brass, supported by a natural oxidized steel IPE 100 profile. Stone seats have been placed around the fountain, made up of large blocks of Moltrasio stone, which were recovered from the excavated material of the square. The same type of seating was used at the entrance of the square.
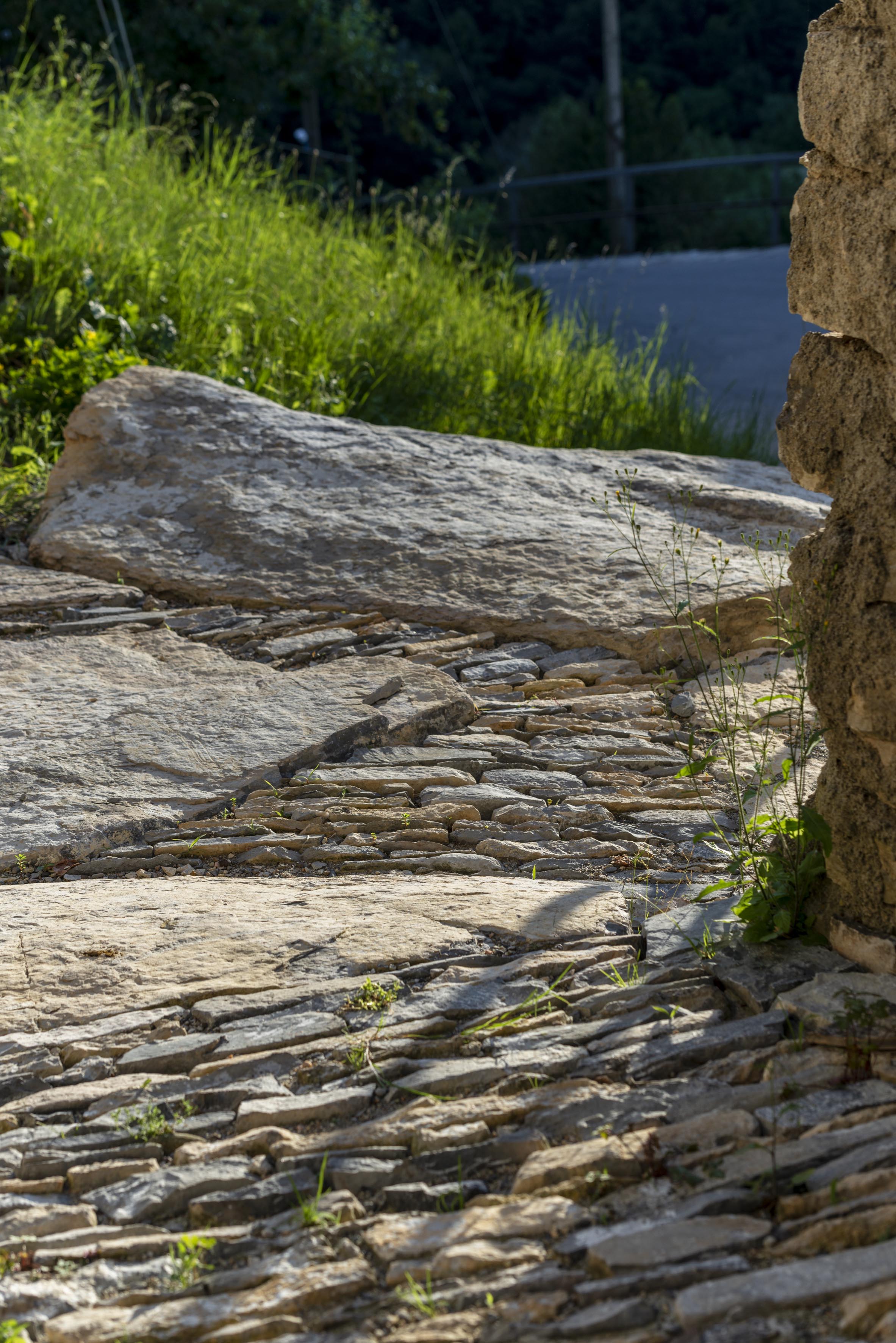
© Marcelo Villada
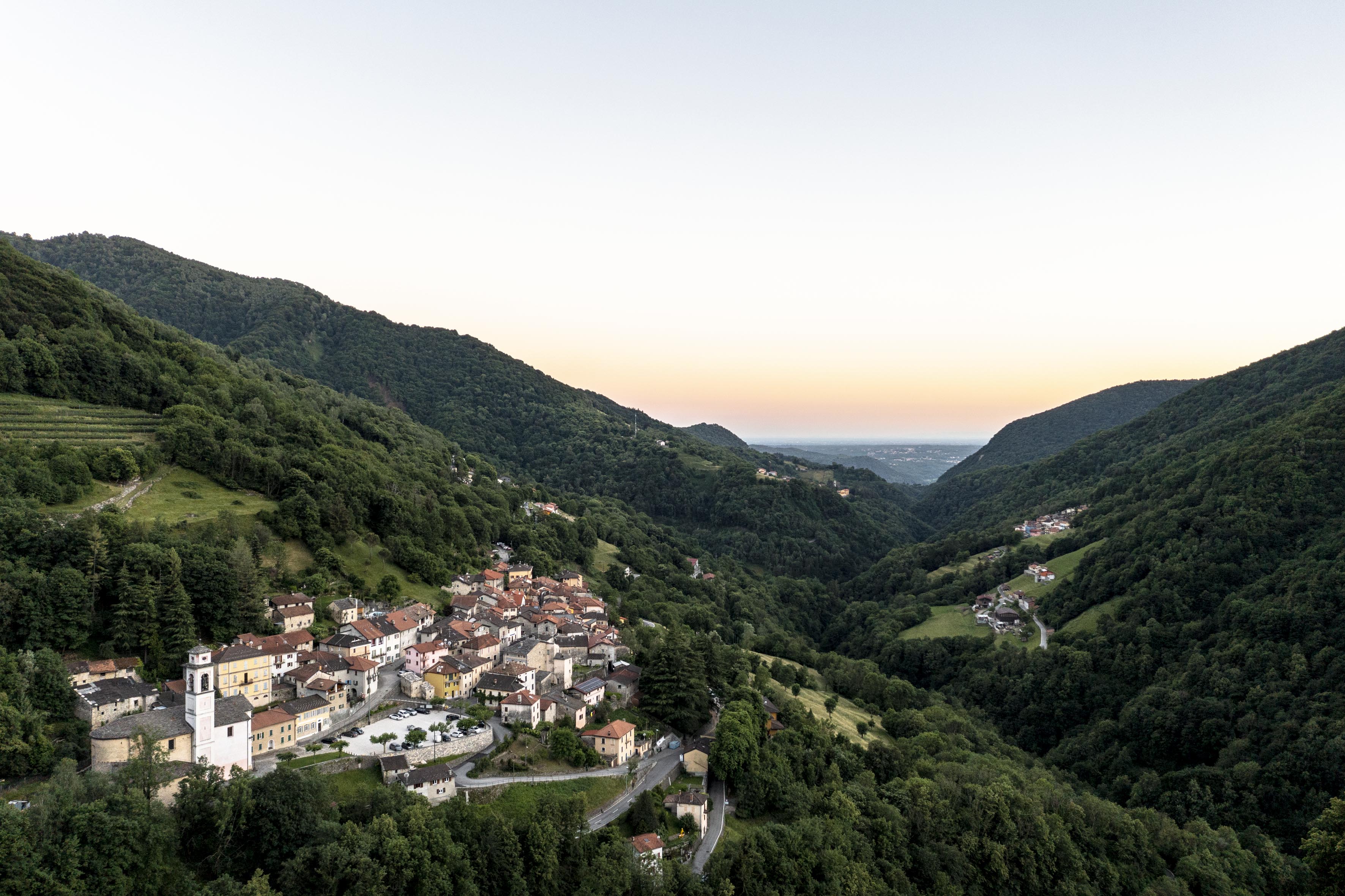
© Marcelo Villada

© Simone Mengani
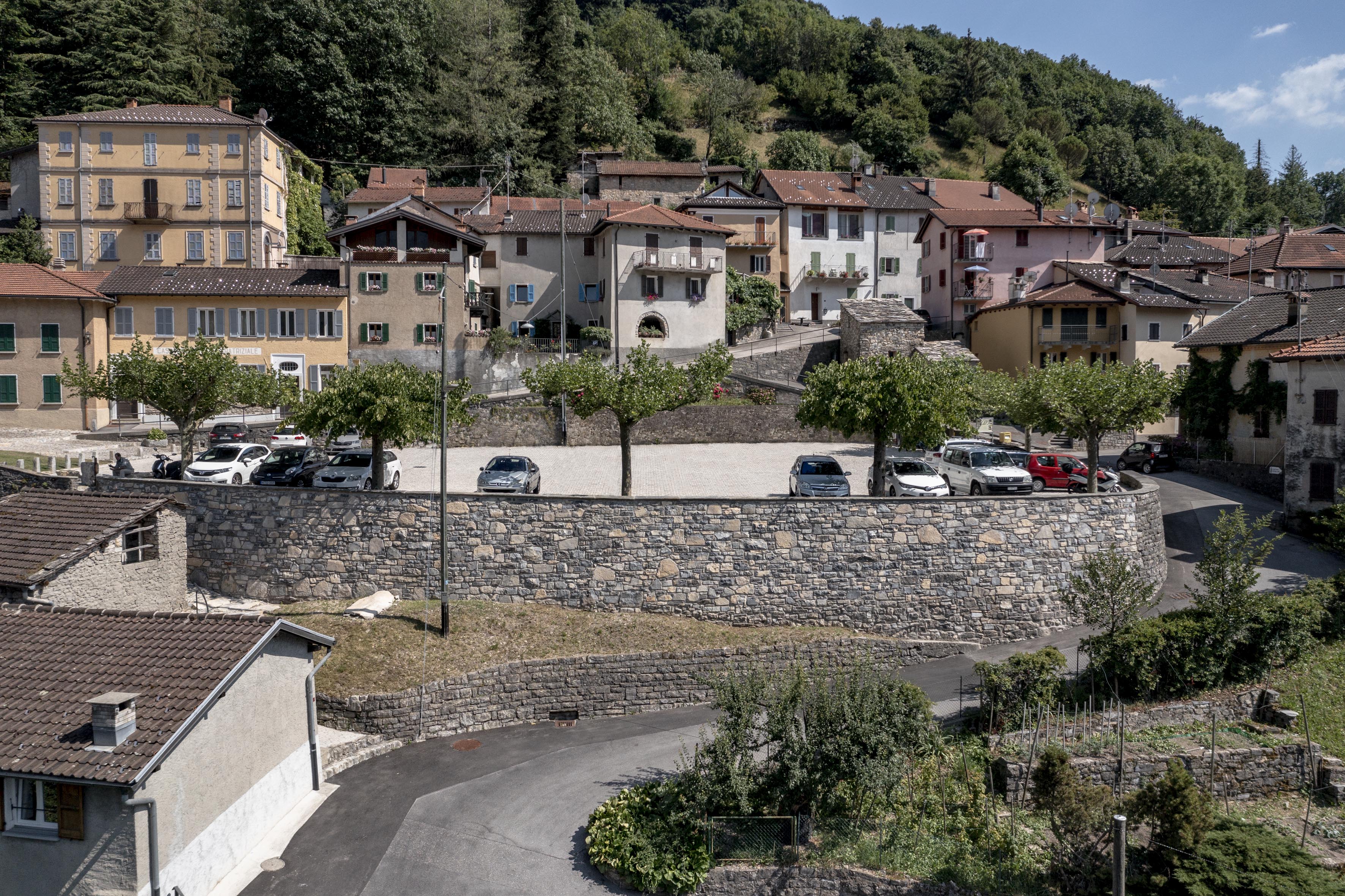
© MarceloVillada
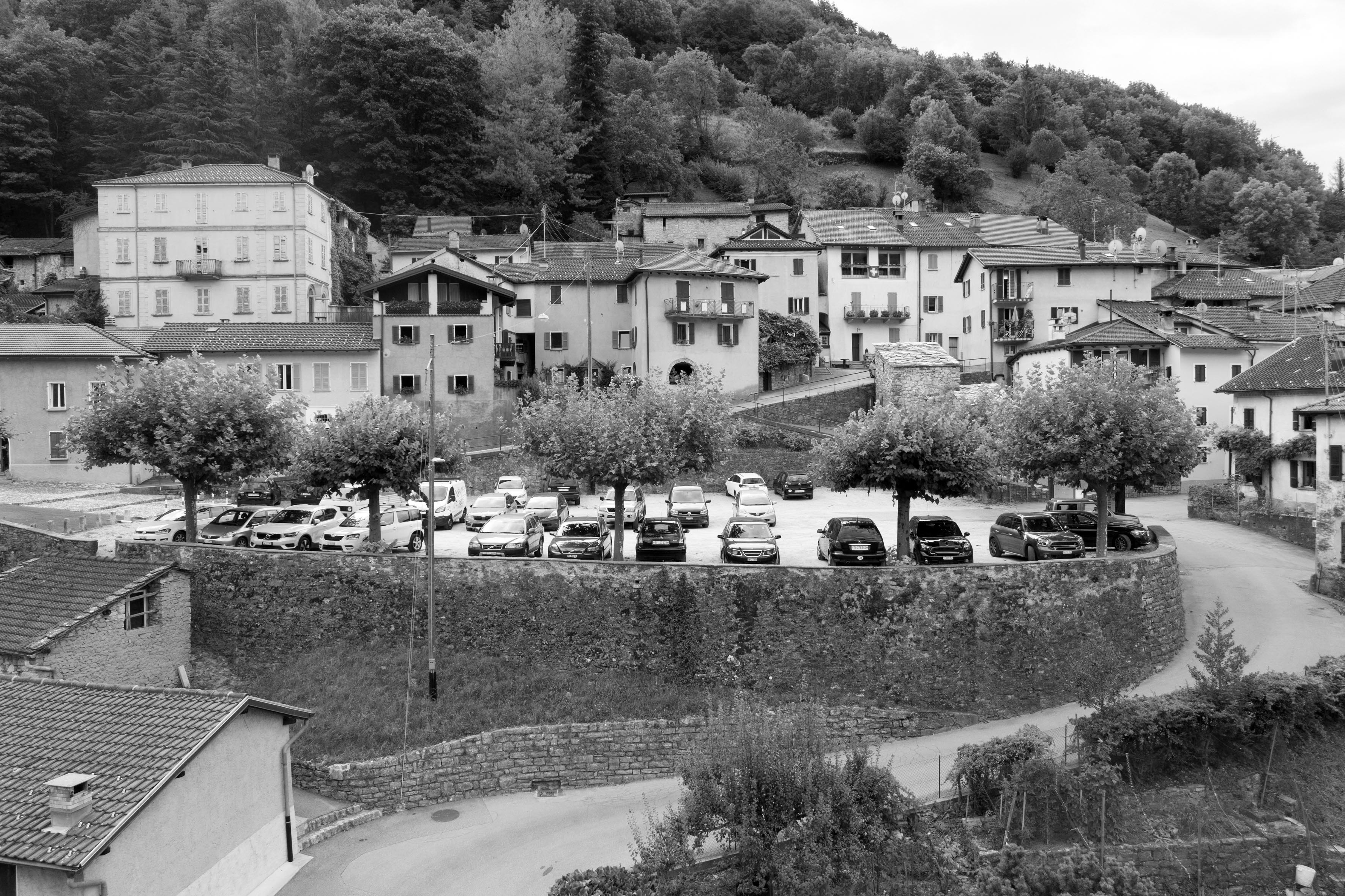
© Simone Mengani
Some of the boulders that emerged during the excavation were also used for the construction of the steps of the staircase under the retaining wall that connects the existing ladder to the path below, defining a new pedestrian connection with the square. The path was paved with stone slabs of Moltrasio.
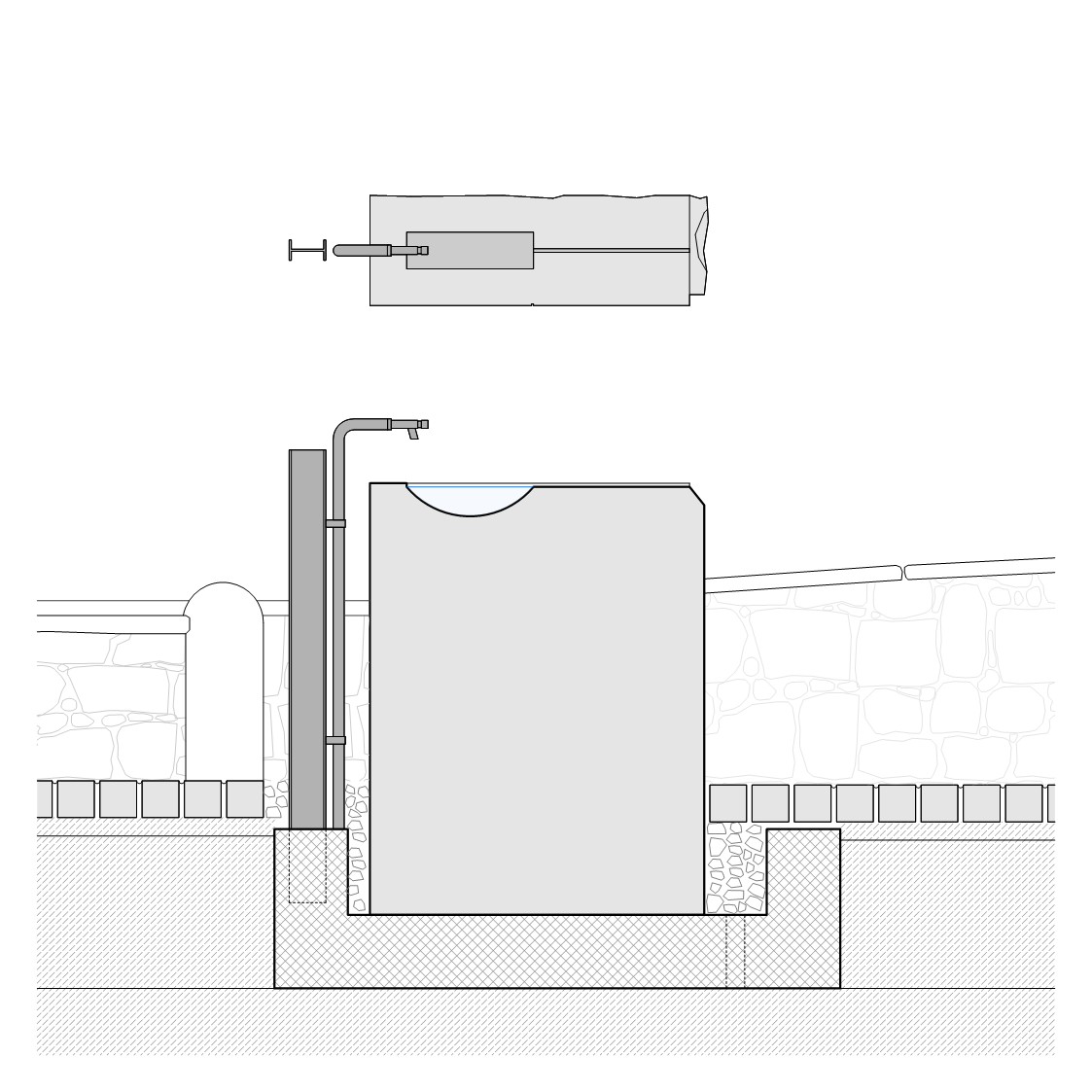
Fontana © enrico sassi architetto
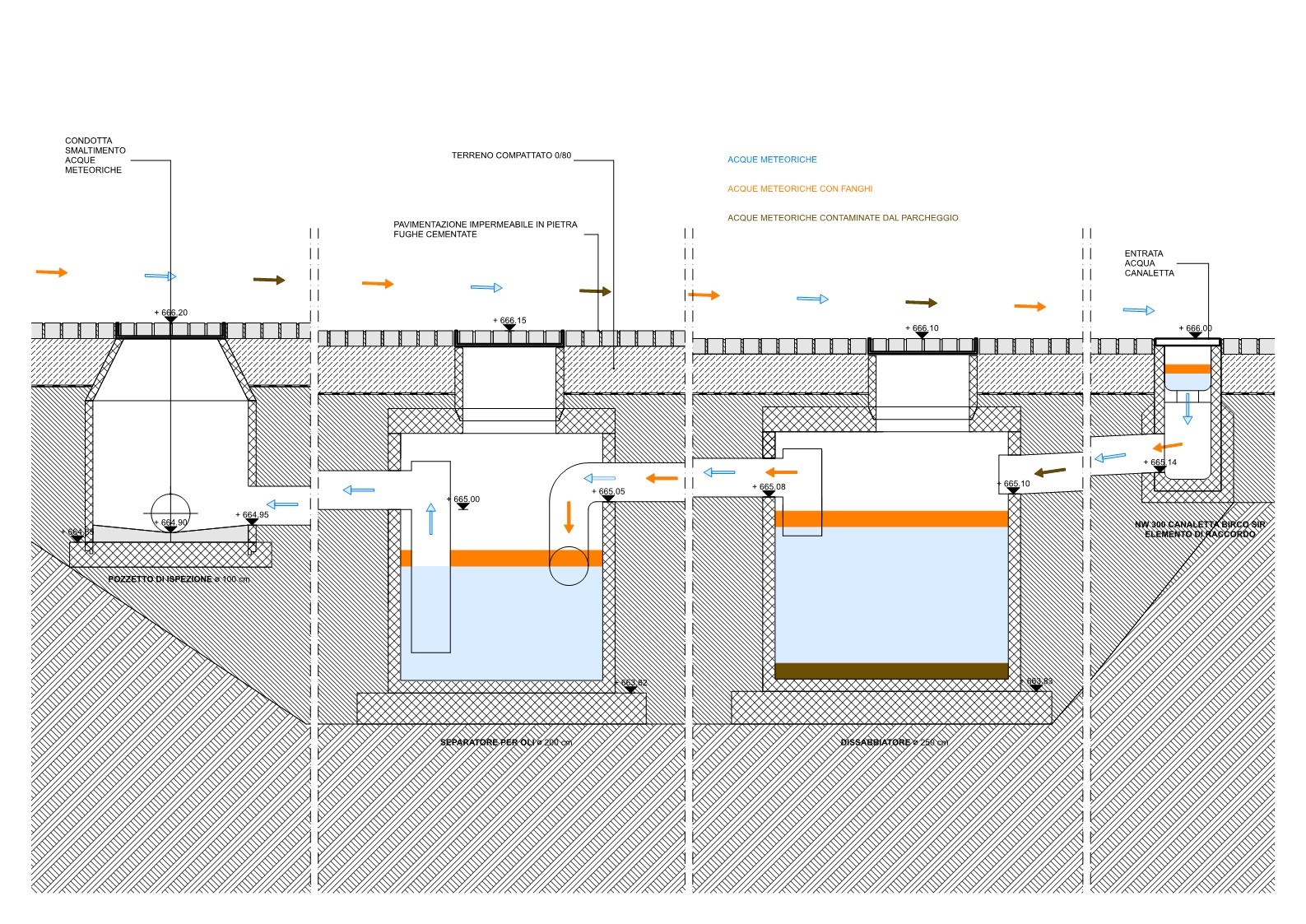
DETTAGLIO_PREDEPURAZIONE © enrico sassi architetto
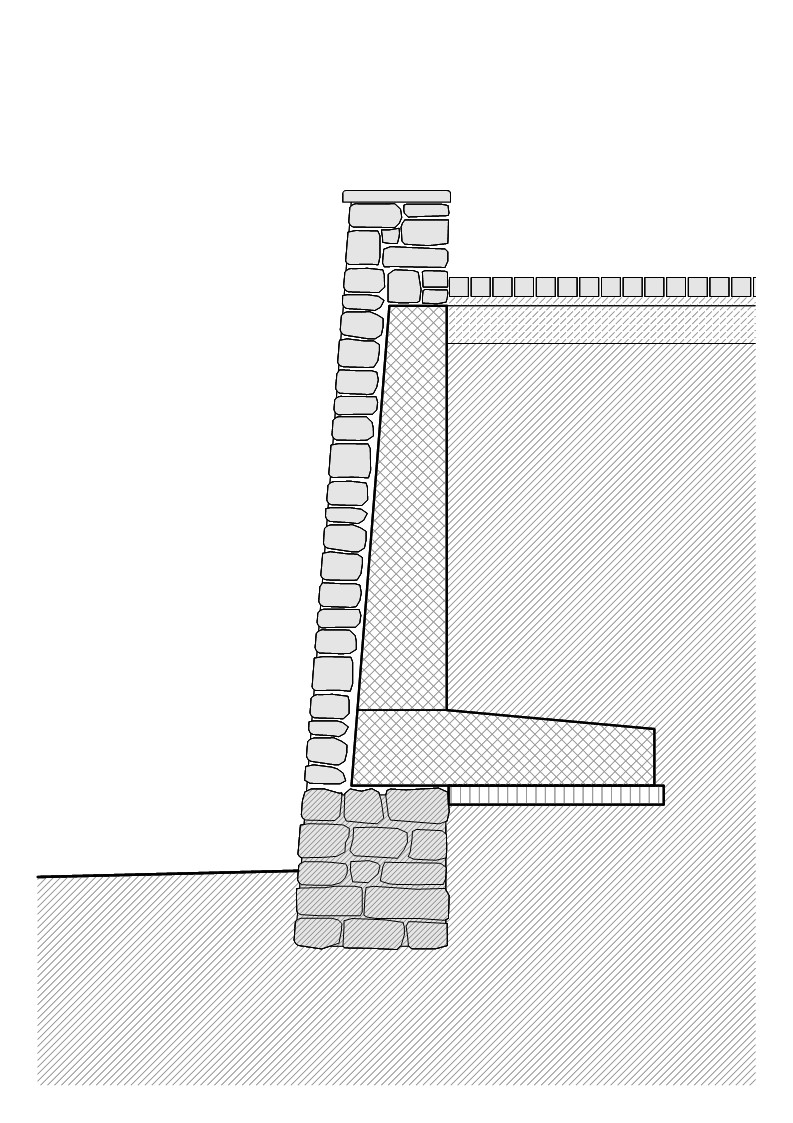
Muro © enrico sassi architetto
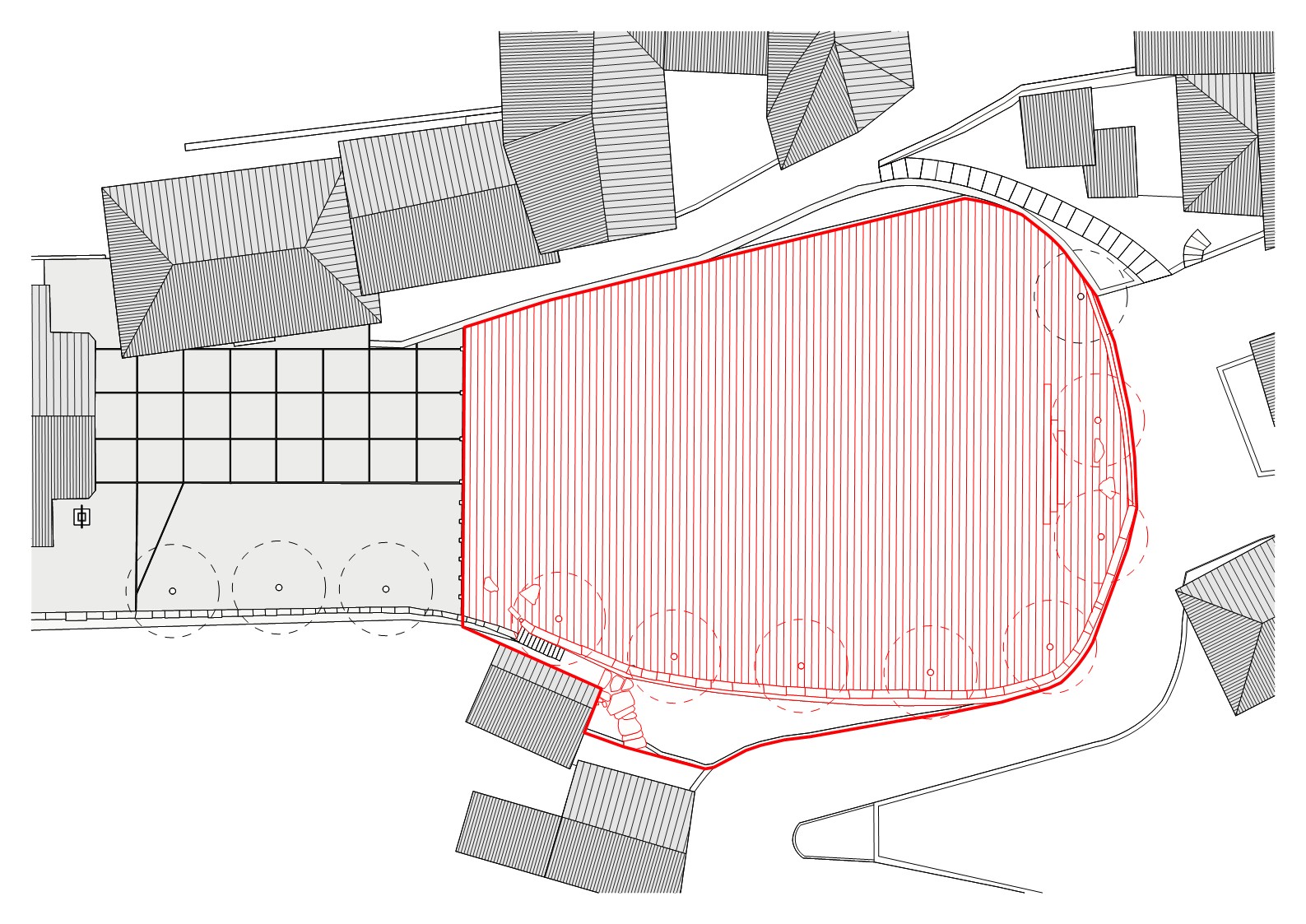
Pianta © enrico sassi architetto
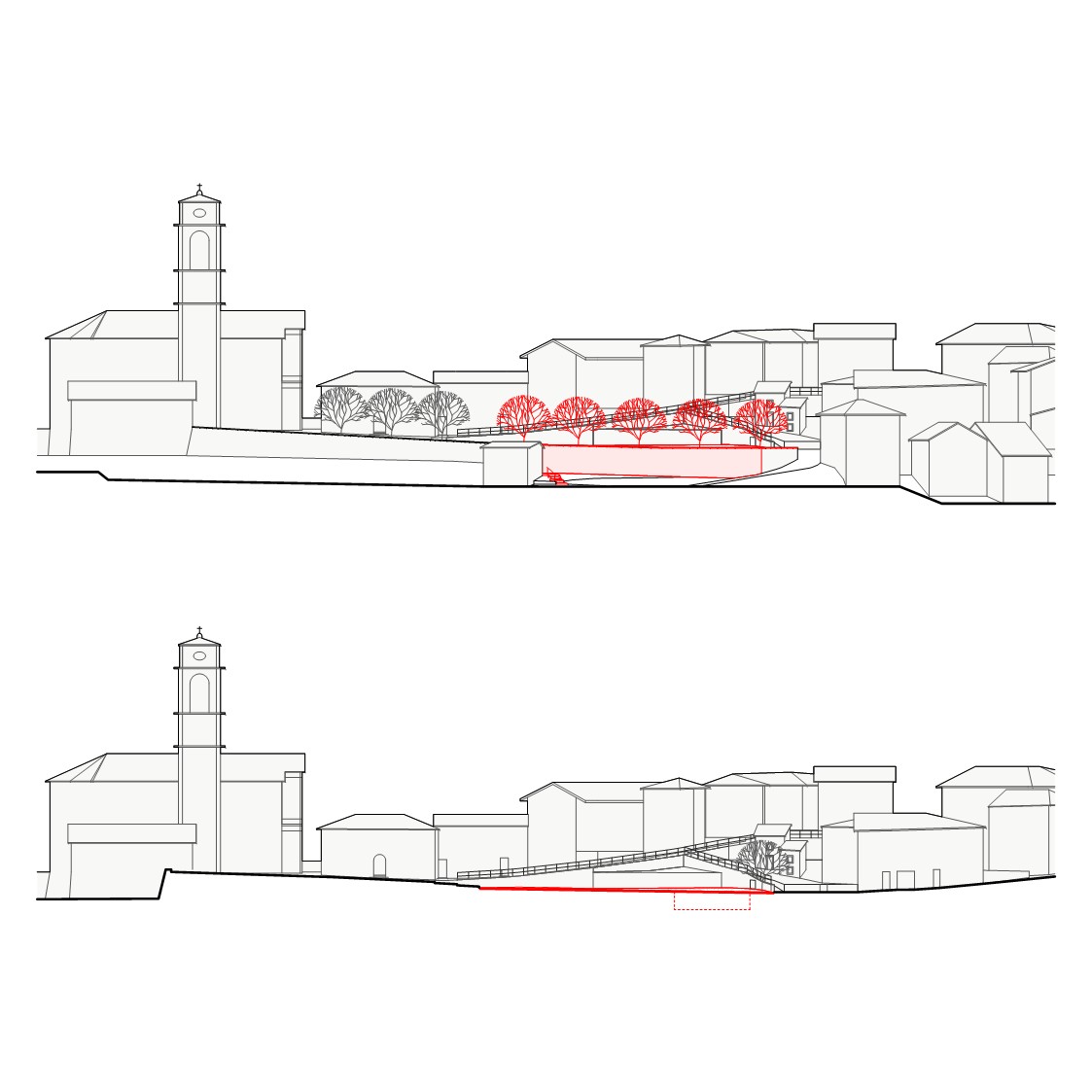
Sez © enrico sassi architetto
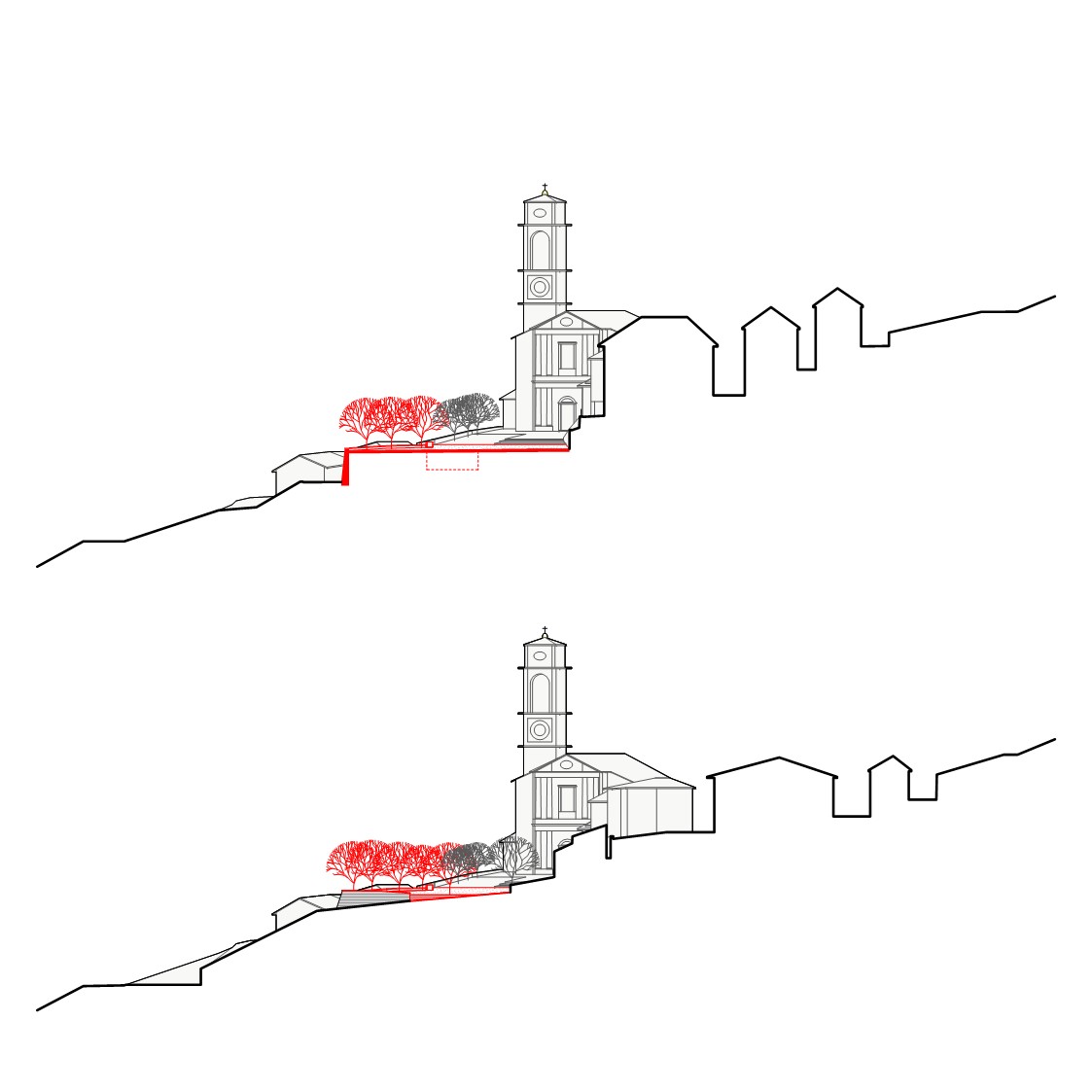
Sez © enrico sassi architetto
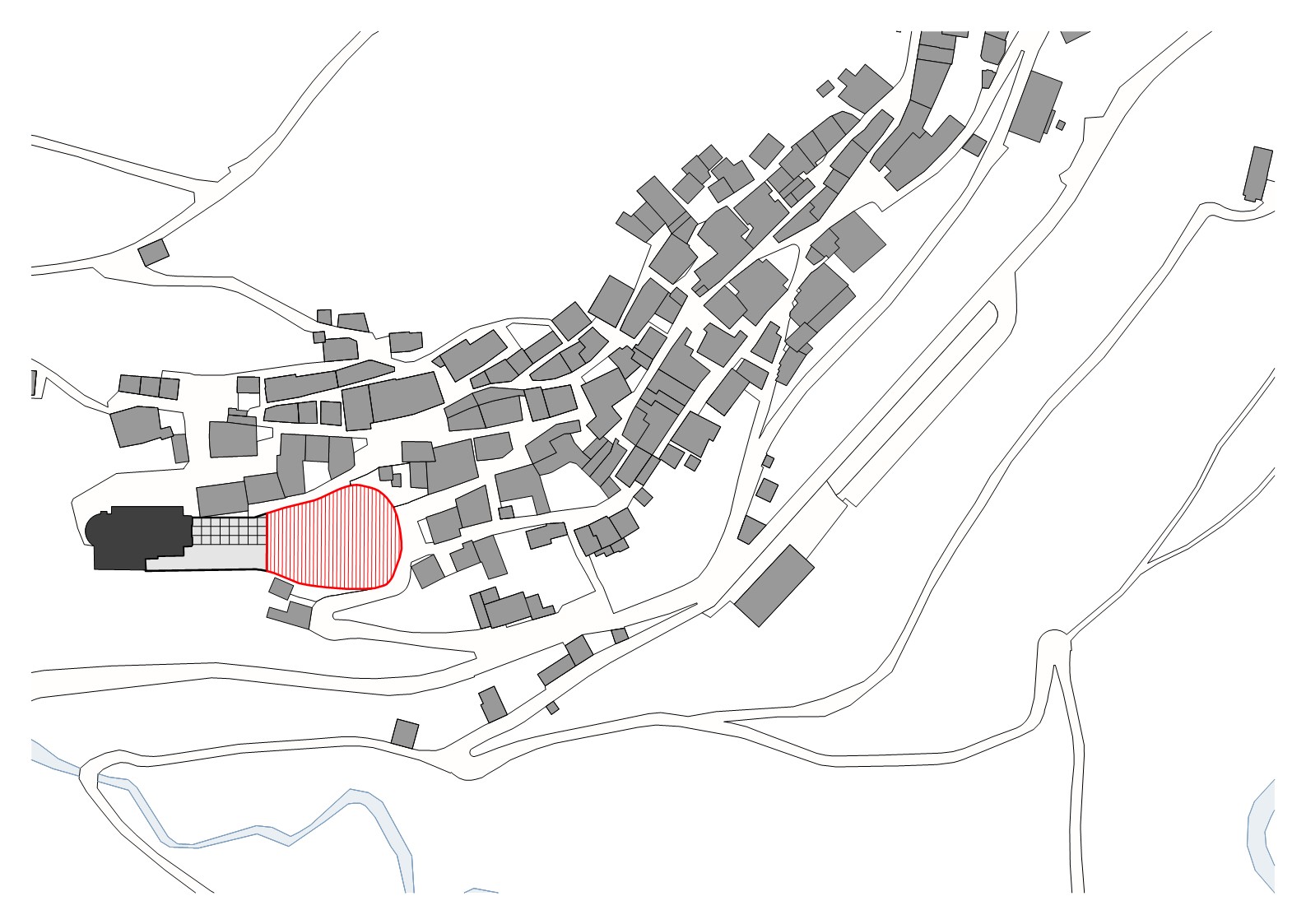
Planimetria © enrico sassi architetto
Lighting
The project provided for uniform lighting of the square with a central light point suspended on a steel cord.


发现“好白相”——PAC户外商业街区场所营造 | Nota 建筑设计工作室

Valanko ni Ramat | Hsc Designs

SUPRA* | SO? Architecture and Ideas


Mezzovico Pedestrian and Bicycle Footbridge Renovation | enrico sassi architetto

Restoration of the Taverne Gangway | enrico sassi architetto


Cabbio Square | enrico sassi architetto

MOFUN
The Peach Club丨Spaces and Design

House with 5 retaining walls | 武田清明建築設計事務所

订阅我们的资讯
切勿错过全球大设计产业链大事件和重要设计资源公司和新产品的推荐
联系我们
举报
返回顶部





