
COA HILLS | MELIKE ALTINISIK ARCHITECTS
MELIKE ALTINISIK ARCHITECTS ,发布时间2023-08-08 09:50:00
Project: COA HILLS
Client: COA – City of Angels
Location: Sapanca, Turkey
Function: Micro Living Resort
Date: 2022- 2024
Status: Commission, Underconstruction
Size: 1.200 m²
Project Team
Architect: MELIKE ALTINISIK ARCHITECTS
Design: Melike Altınışık
MAA Project Director: Ayça Yontarım
MAA Project Team: Sümeyye Uçar, Batuhan Güllü, Atakan Gündüz
MAA Project Team (Concept Stage): Adham Mashaal, Ahmet Can Karakadılar, Elifcan Merden, Ömer Faruk Seçim
MAA Architectural Assistants: Gülnur Aktaş, Bahadır Altın, Seren Esen, Sinem Nida Arslan, Umay Phildius
MAA Design Development Specialist: Melih Altınışık
Multimedia & Visualisation
MAA Creative Media Team: Aykut Dağ, Atakan Gündüz, Elifcan Merden
MAA Media Assistant Team: Buse Yağcı, Tuğba Acar, Anya Ghosh
Visualisation & Animation: MAA
Engineers & Consultants
Structural Engineer: Arif Altınışık
Landscape Architect: Nursen Gümüşsoy
版权声明:本链接内容均系版权方发布,版权属于 MELIKE ALTINISIK ARCHITECTS,编辑版本版权属于设计宇宙designverse,未经授权许可不得复制转载此链接内容。欢迎转发此链接。
版权声明:本链接内容均系版权方发布,版权属于MELIKE ALTINISIK ARCHITECTS,编辑版本版权属于设计宇宙designverse,未经授权许可不得复制转载此链接内容。欢迎转发此链接。
Copyright Notice: The content of this link is released by the copyright owner MELIKE ALTINISIK ARCHITECTS. designverse owns the copyright of editing. Please do not reproduce the content of this link without authorization. Welcome to share this link.
Melike Altınışık Architects – MAA unveils design for an eco-friendly micro-home holiday resort, COA Hills!
COA Hills, an eco-friendly micro-home holiday resort located in Balkaya Village, Sapanca, offers a unique architectural design that promotes health, nature, and eco-conscious living. The resort's sustainable architectural vision is expected to inspire a new vitality in the region and serve as a healing place where the soul finds its release.
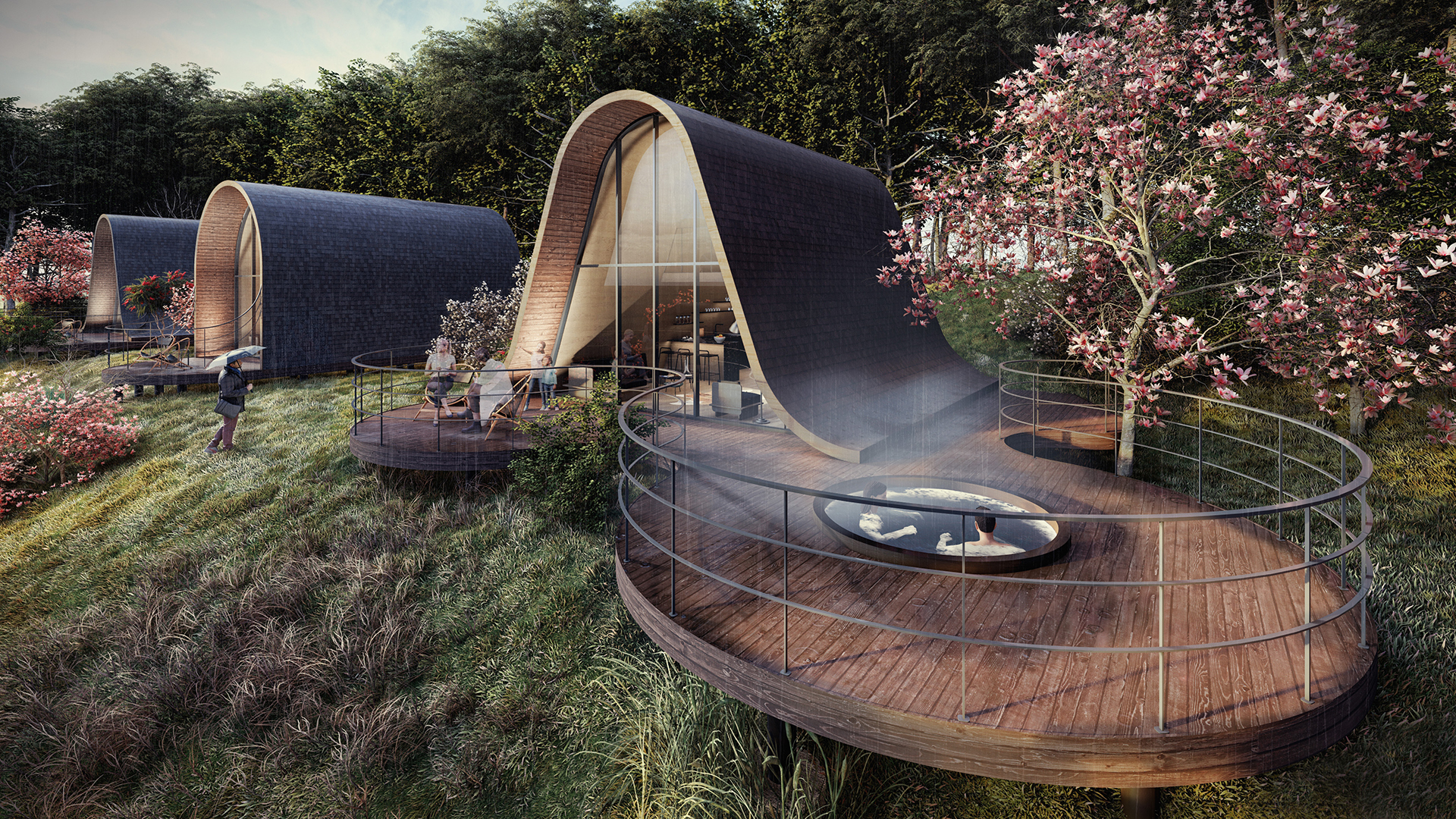
Renders © MELIKE ALTINISIK ARCHITECTS
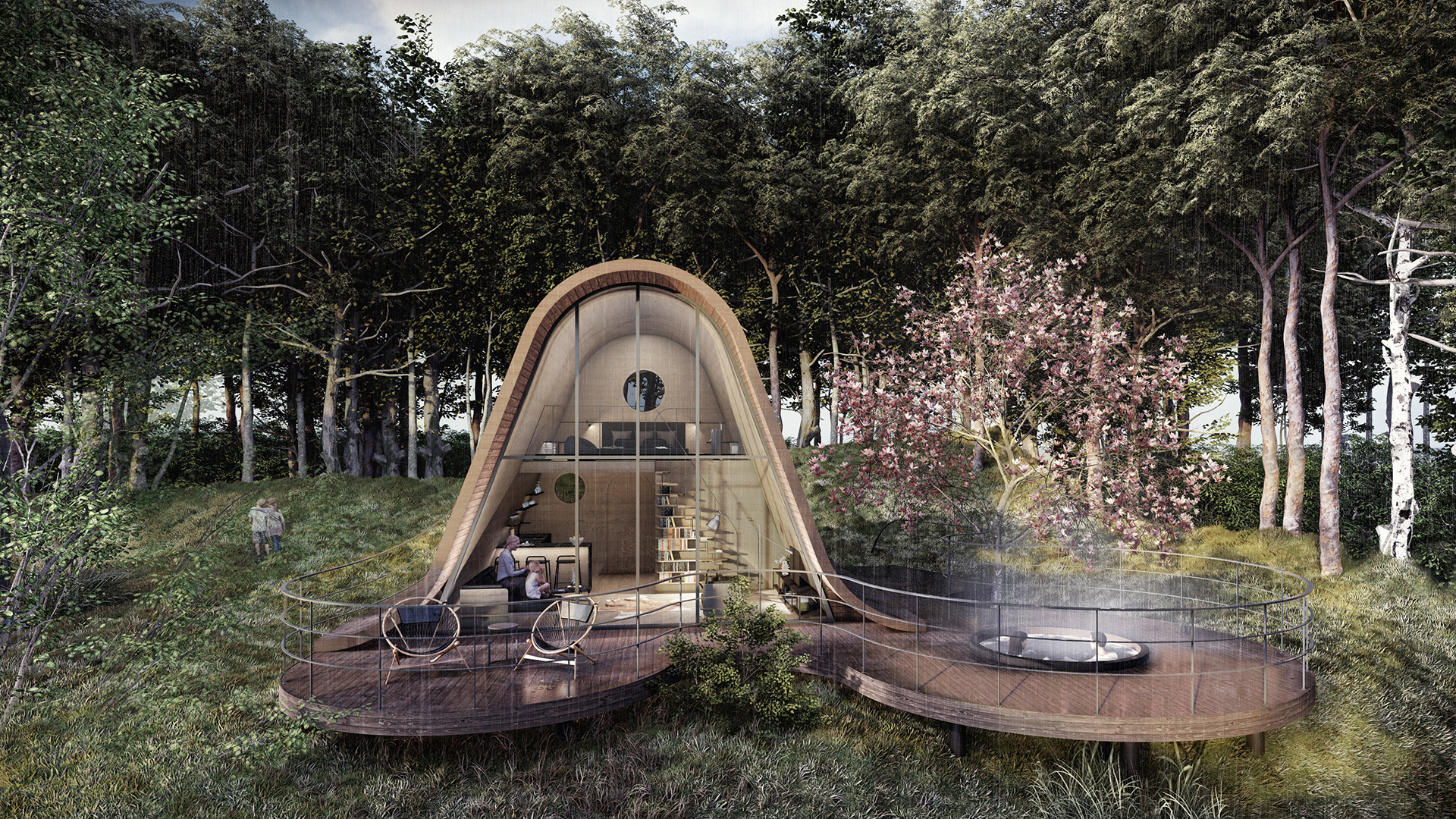
Renders © MELIKE ALTINISIK ARCHITECTS
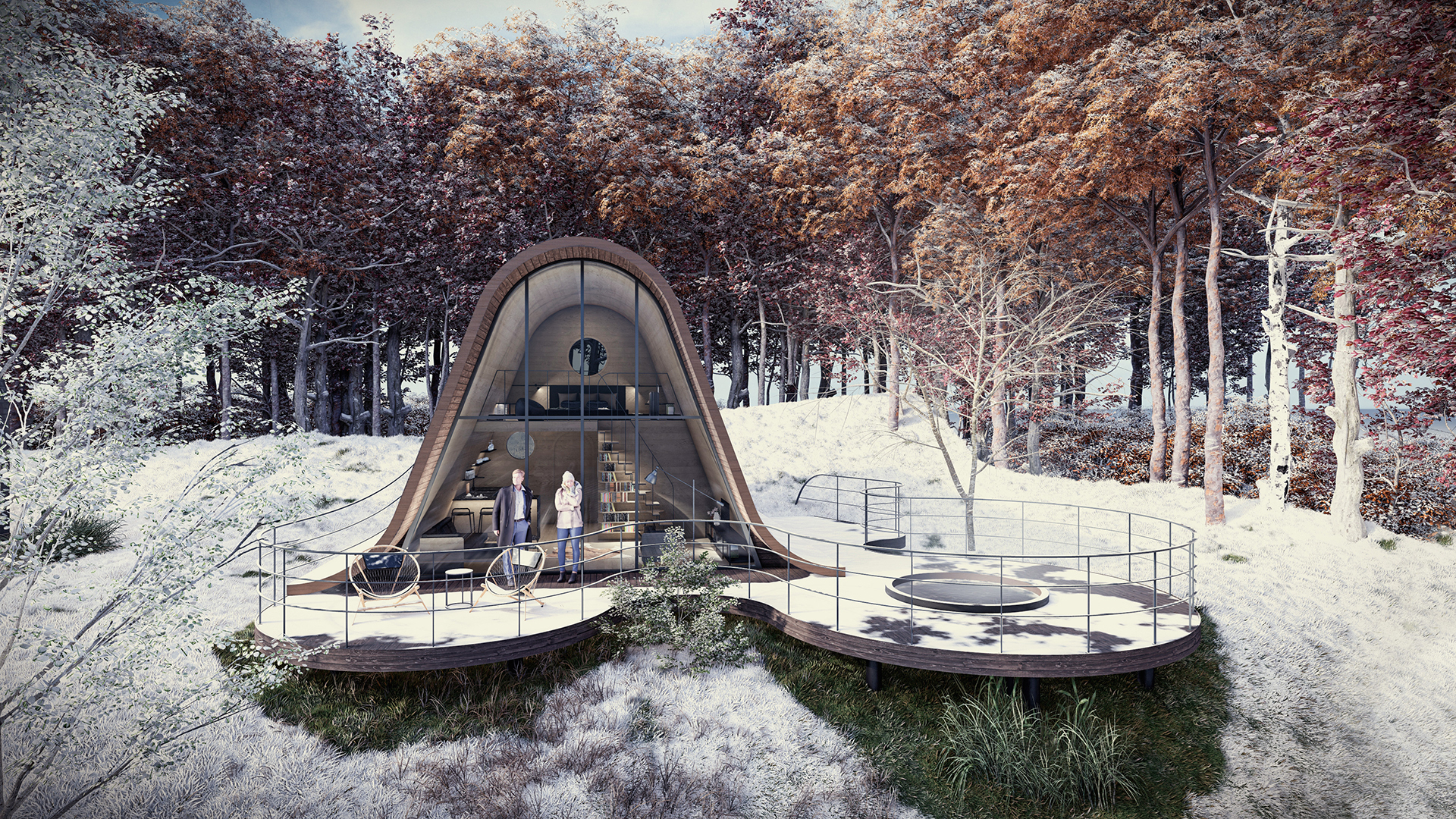
Renders © MELIKE ALTINISIK ARCHITECTS
MAA's architectural design offers guests the opportunity to stay in beautifully designed 26 micro-homes made of natural and renewable materials such as timber which can be re-introduced into natural cycle. These micro-homes are situated on a sloped landscape that is surrounded by natural treasures such as forests, and they offer breathtaking scenery of Sapanca Lake.
Nature has the power to recharge, rejuvenate, and connect people with the natural world around them. COA Hills recognizes this and provides an escape from the demands of everyday life. Spending time in nature has been shown to have numerous health benefits, including reducing stress, lowering blood pressure, improving mood and cognitive function, and boosting the immune system.
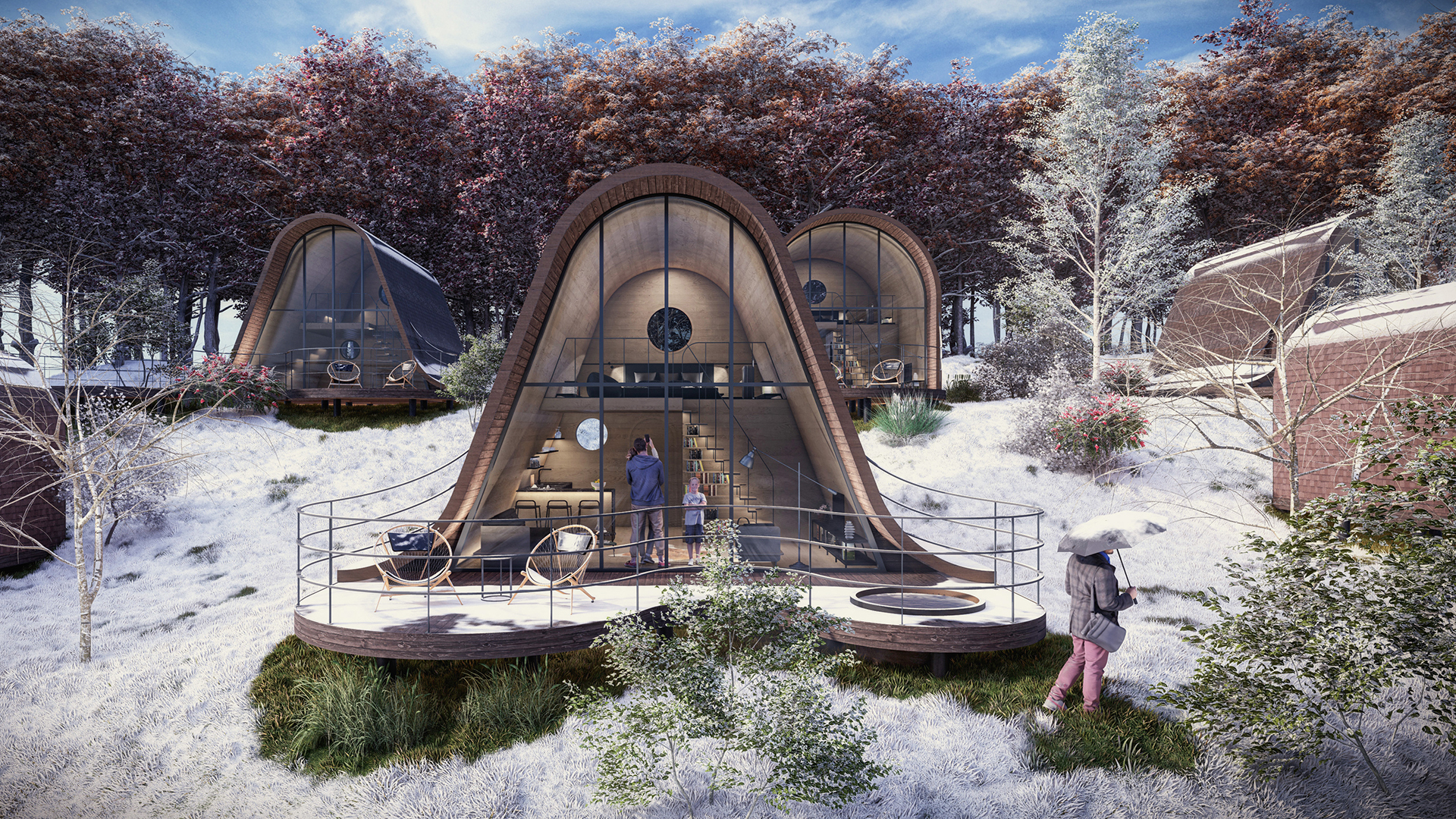
Renders © MELIKE ALTINISIK ARCHITECTS
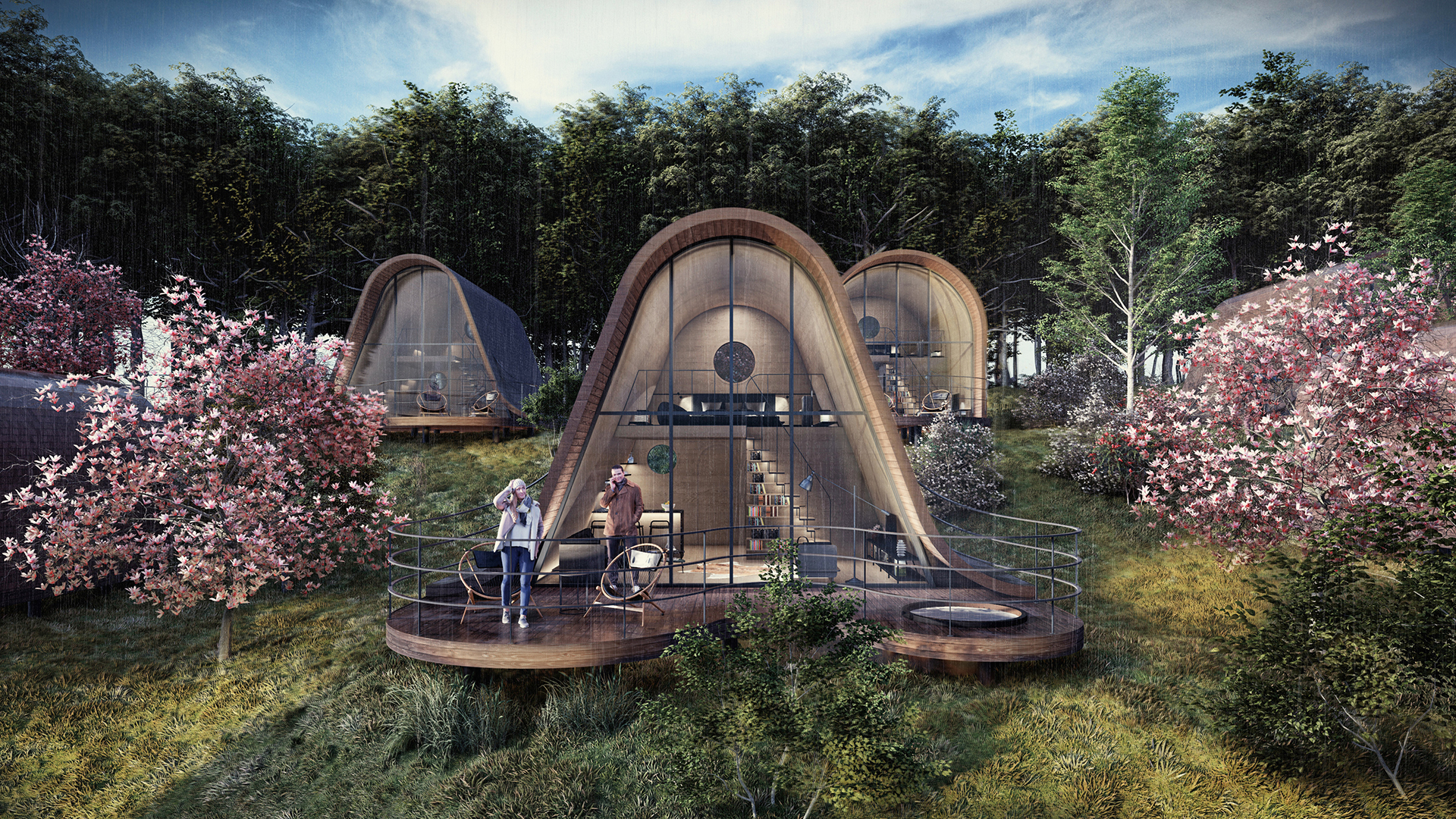
Renders © MELIKE ALTINISIK ARCHITECTS

Renders © MELIKE ALTINISIK ARCHITECTS
In those terms, COA Hills will become a place of inspiration where nature and design find collaboration. A place to stay with the natural materials that surround, with the feeling of timber so organic and pure, a comfort that's timeless, a true escape, where joy and peace bound.
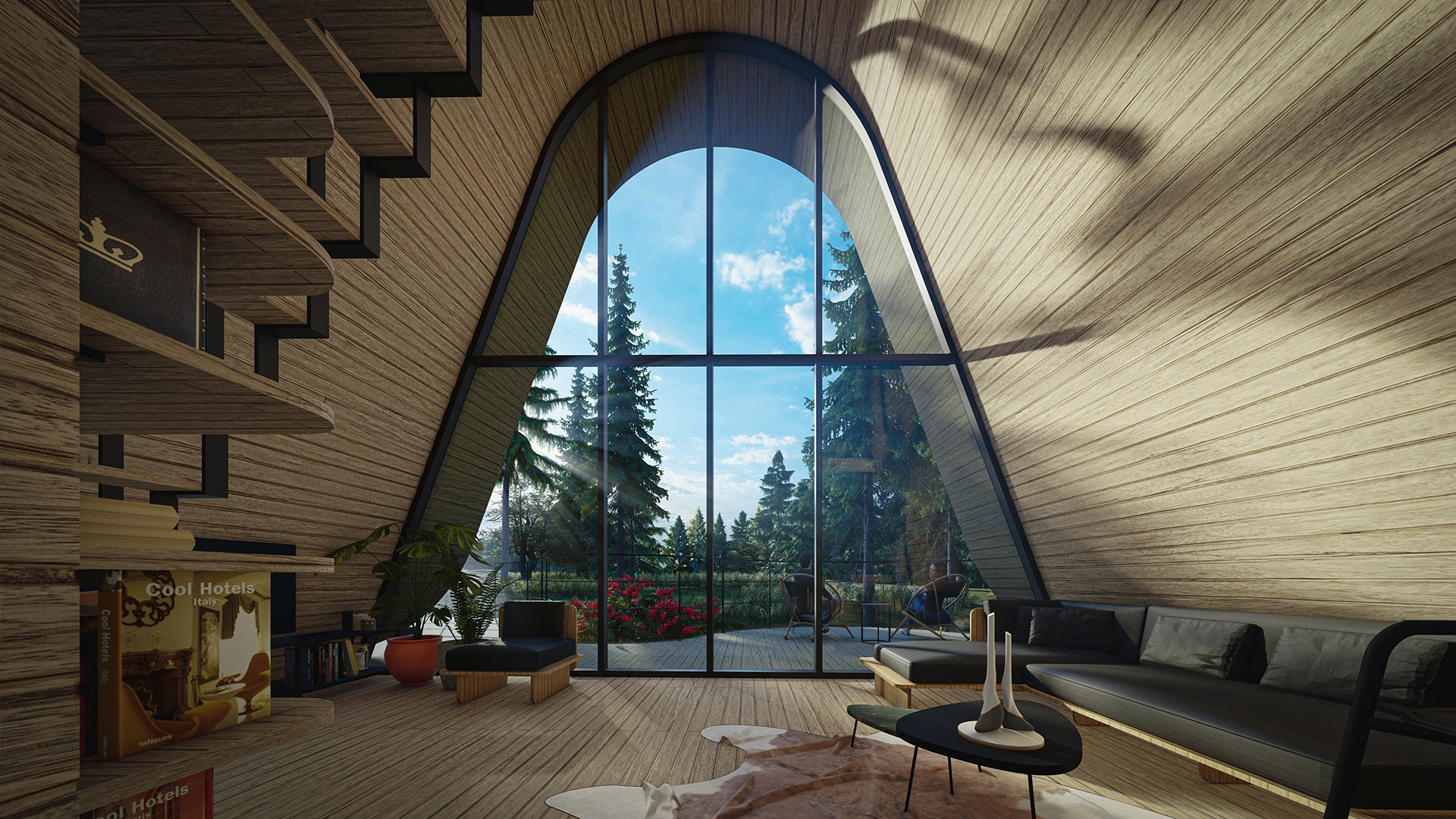
Renders © MELIKE ALTINISIK ARCHITECTS
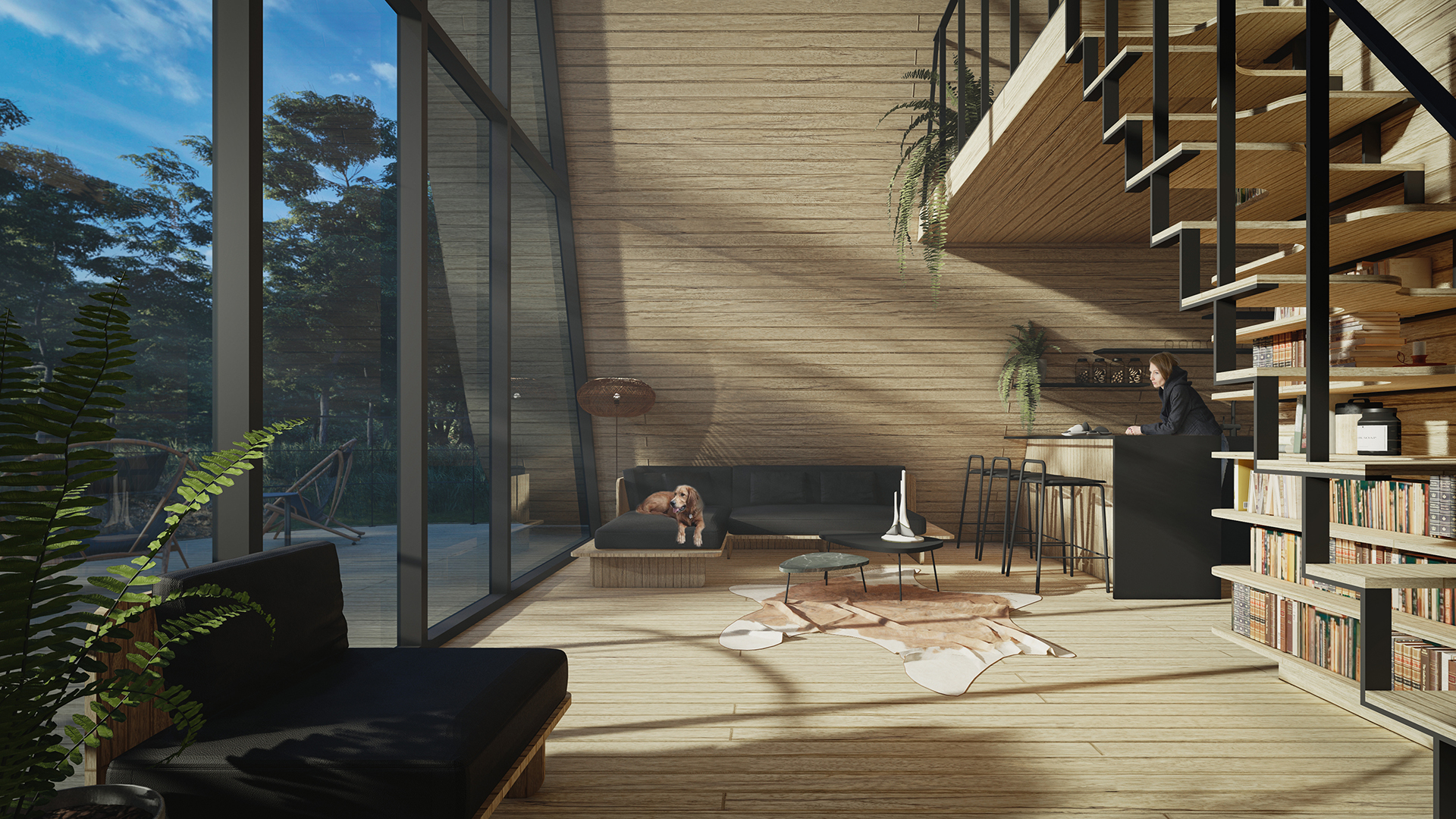
Renders © MELIKE ALTINISIK ARCHITECTS
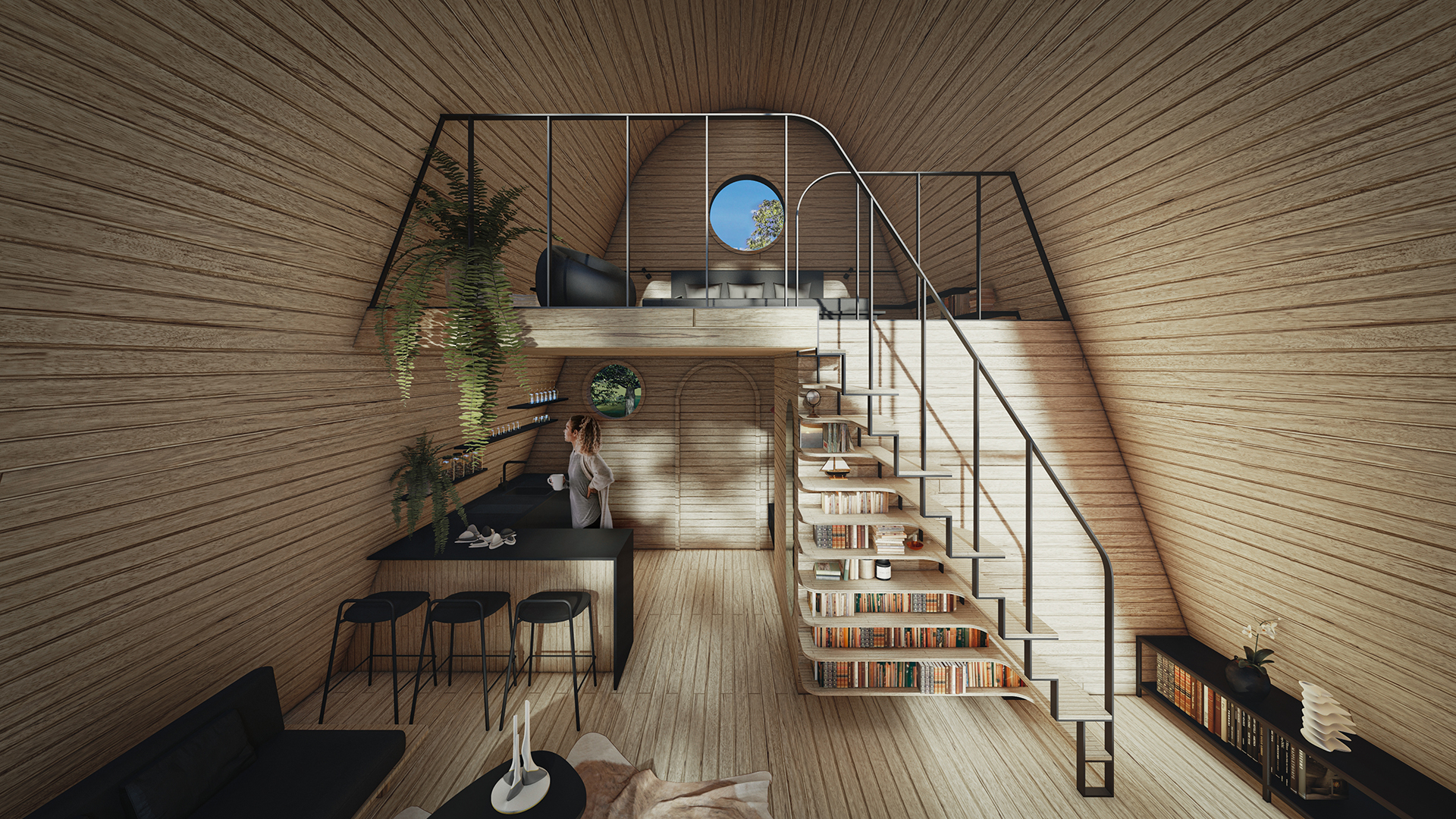
Renders © MELIKE ALTINISIK ARCHITECTS
In the case of COA Hills, the resort has opted to use timber architecture for its micro-homes. These homes are typically designed to be compact, while still providing all the necessary amenities for comfortable living in a range between 25-50sqm. The resort's design incorporates the use of sustainably sourced timber materials to construct small, energy-efficient homes. Timber is a renewable and environmentally friendly building material that has a significantly lower carbon footprint than traditional building materials such as concrete or steel. The use of timber materials allows for efficient insulation, which helps to keep the homes cool in the summer and warm in the winter.
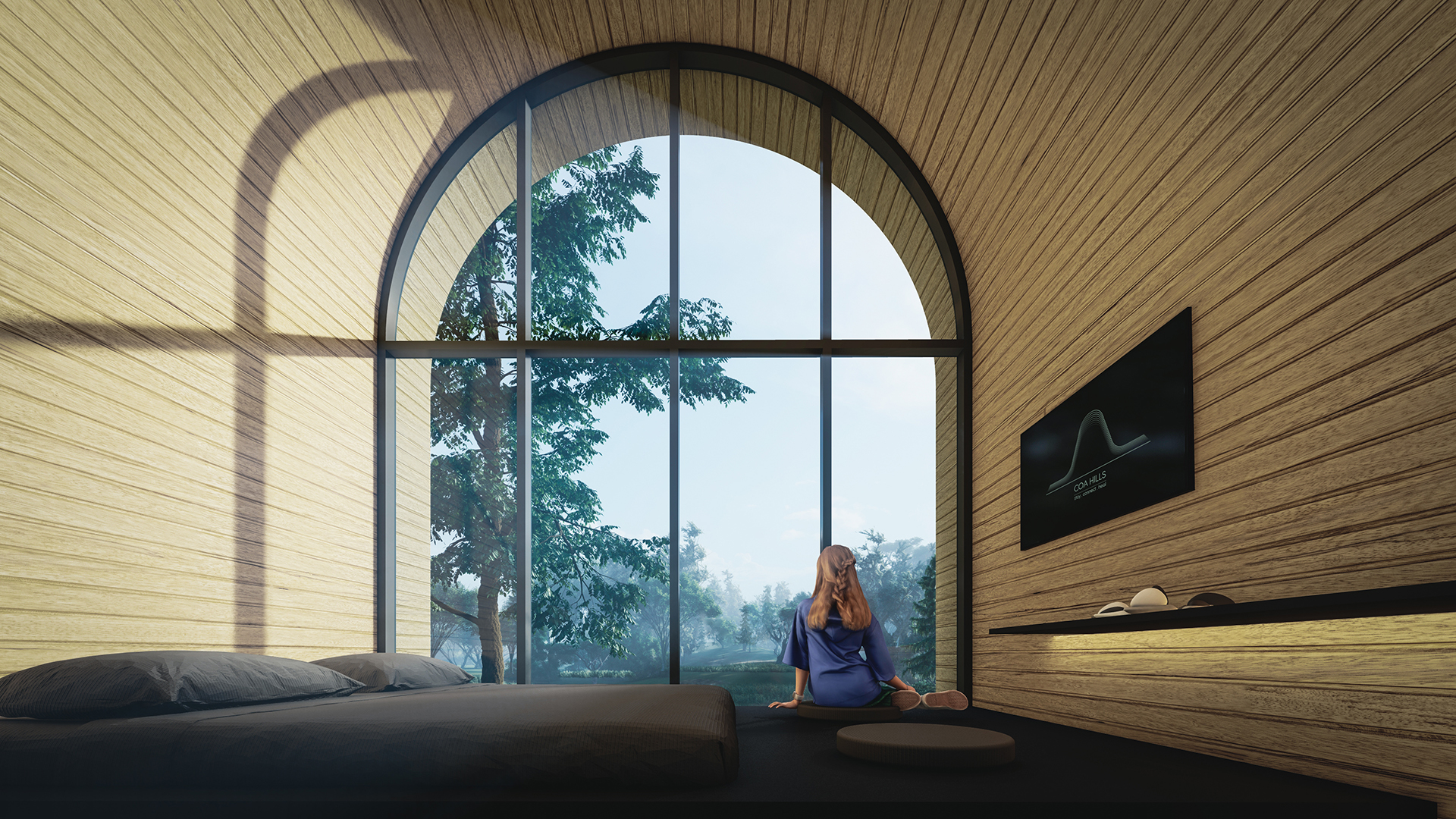
Renders © MELIKE ALTINISIK ARCHITECTS
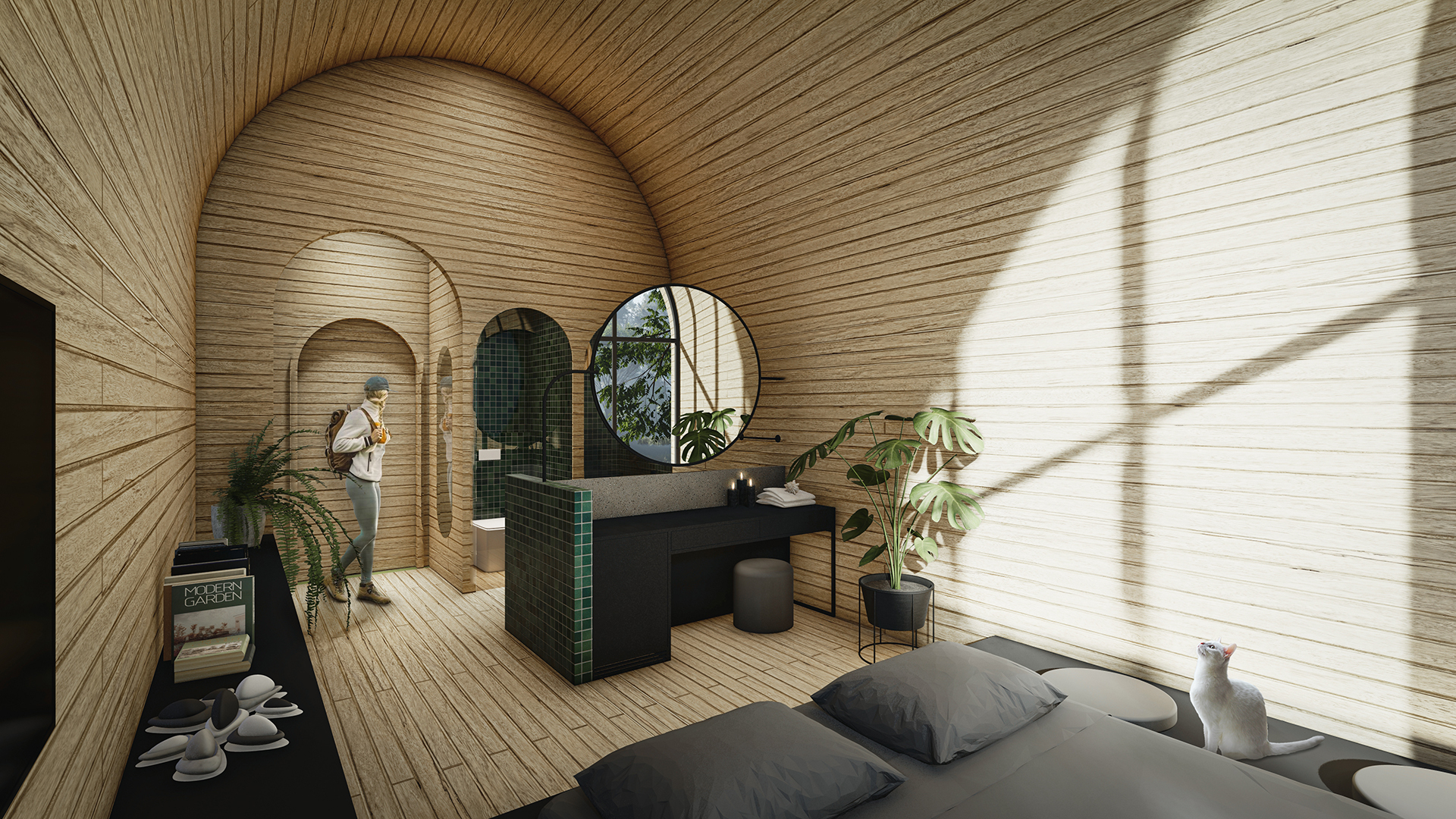
Renders © MELIKE ALTINISIK ARCHITECTS
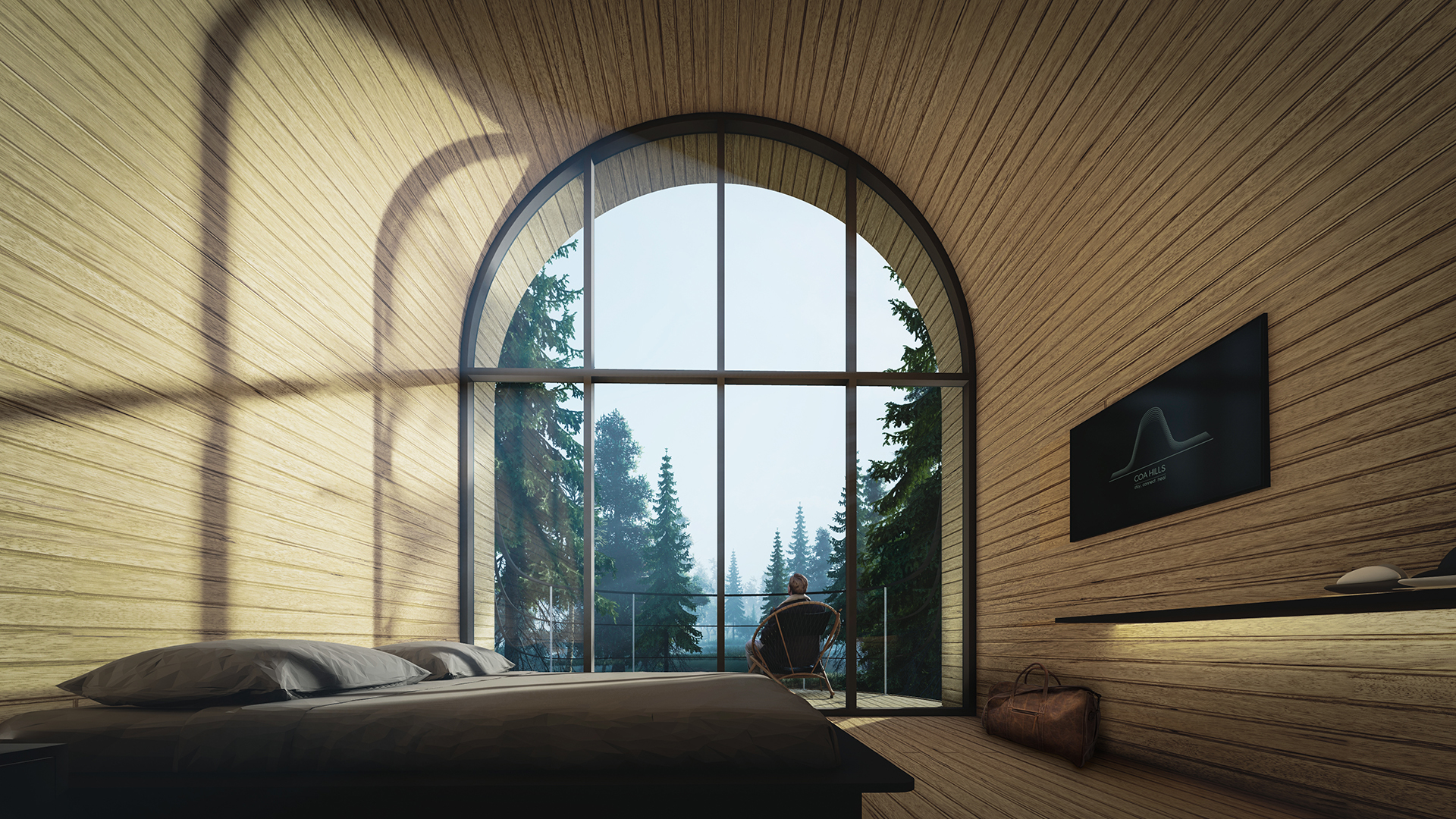
Renders © MELIKE ALTINISIK ARCHITECTS
In addition to micro-home living, COA Hills offers several facilities, such as an organic farming area where guests can learn about sustainable agriculture and an on-site restaurant that serves delicious and healthy meals made from fresh, locally sourced ingredients. The resort also hosts workshops and classes that cover a range of topics, including cooking, organic farming, and sustainable living.
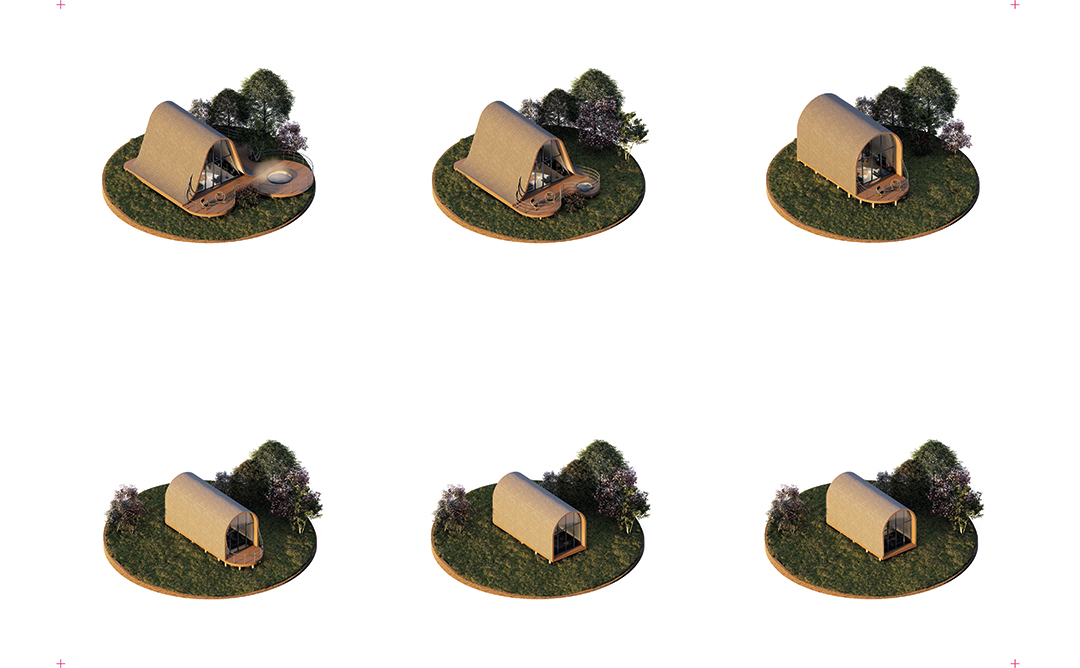
DIA_All_Modules © MELIKE ALTINISIK ARCHITECTS
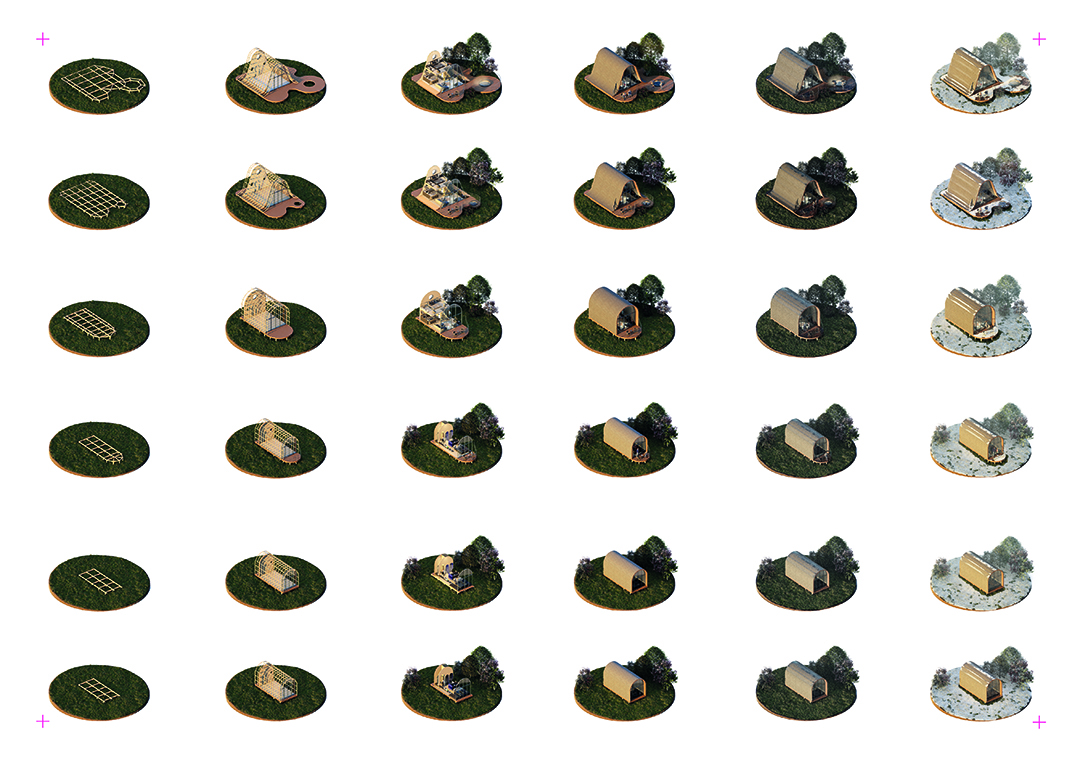
DIA_All_Modules_Matrix © MELIKE ALTINISIK ARCHITECTS
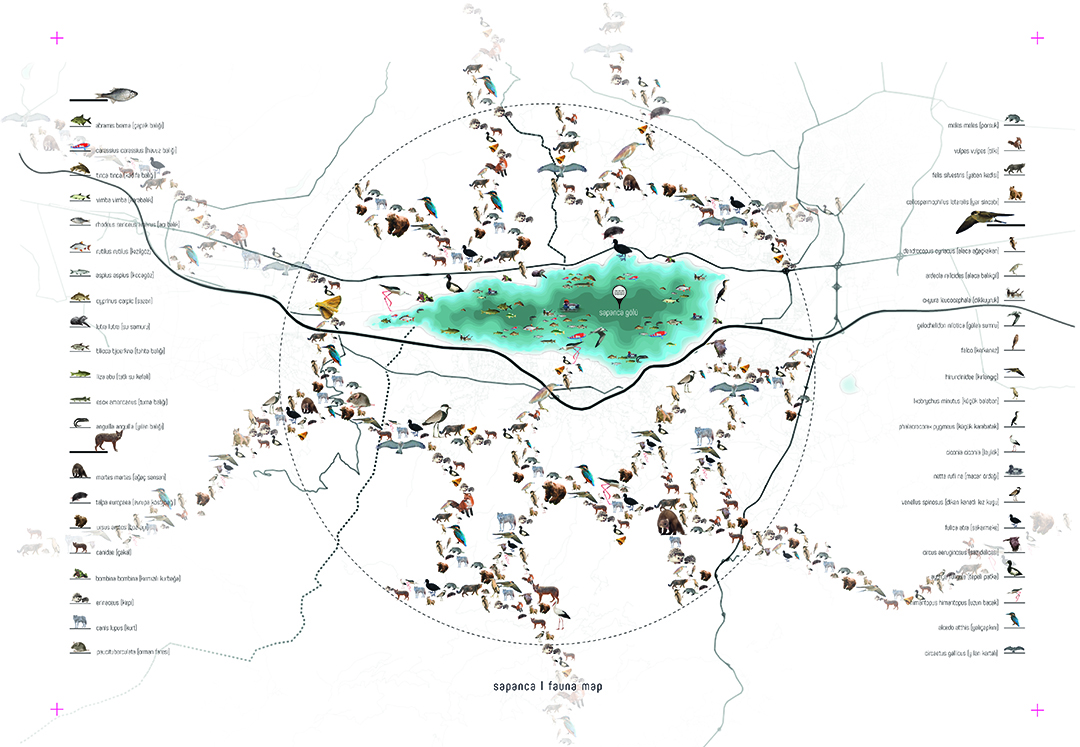
DIA_Sapanca_Faunamap © MELIKE ALTINISIK ARCHITECTS
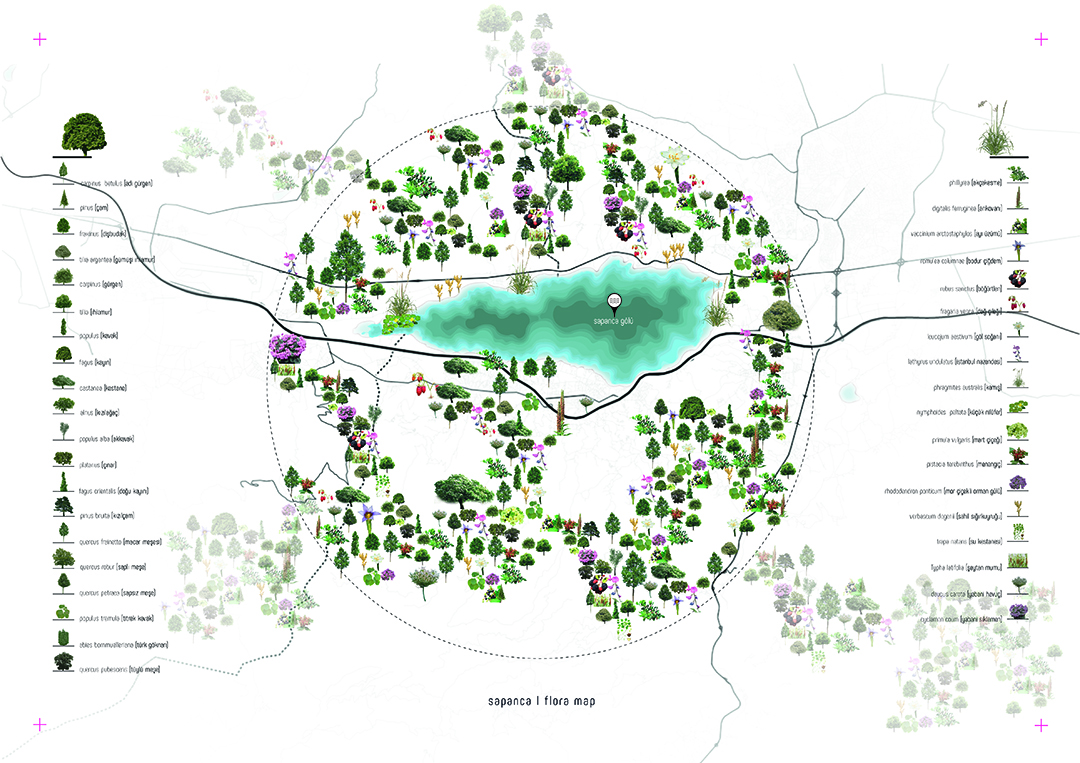
DIA_Sapanca_Floramap © MELIKE ALTINISIK ARCHITECTS
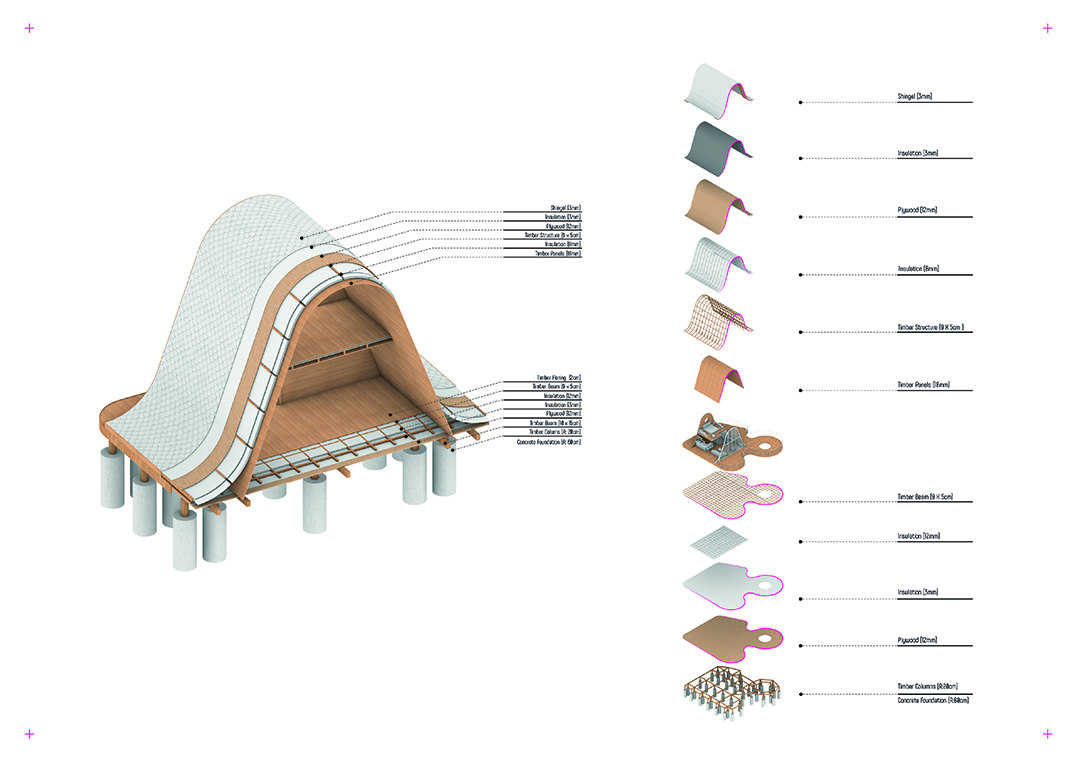
DIA_DetailedSection © MELIKE ALTINISIK ARCHITECTS
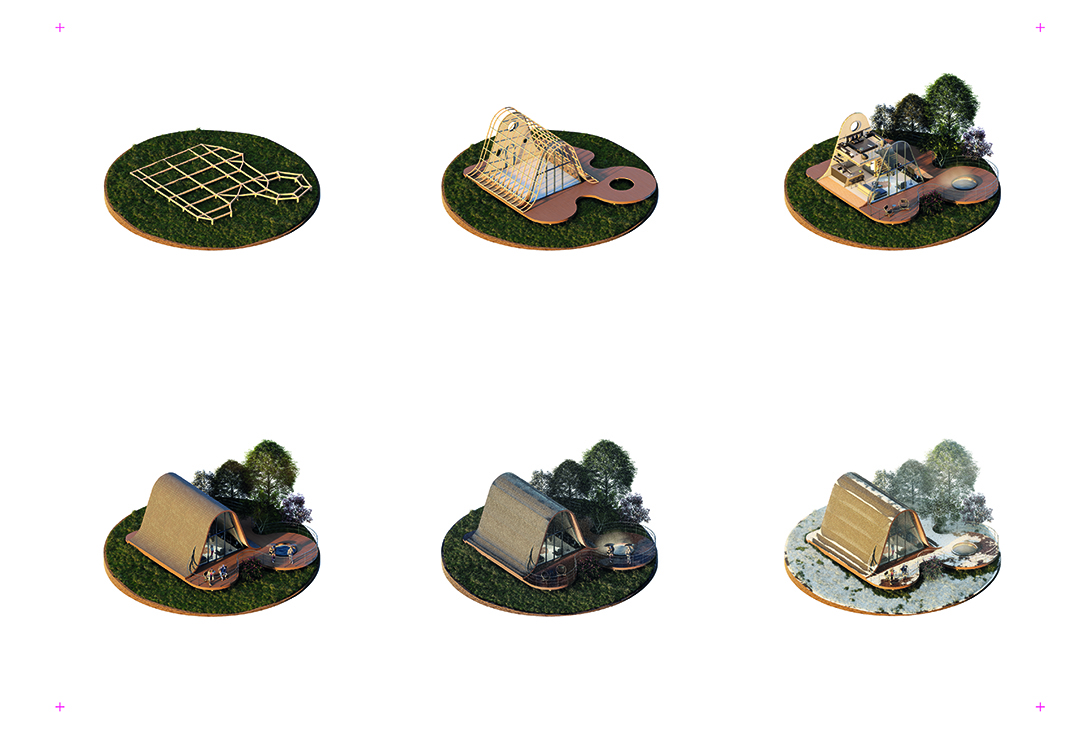
DIA_Story © MELIKE ALTINISIK ARCHITECTS
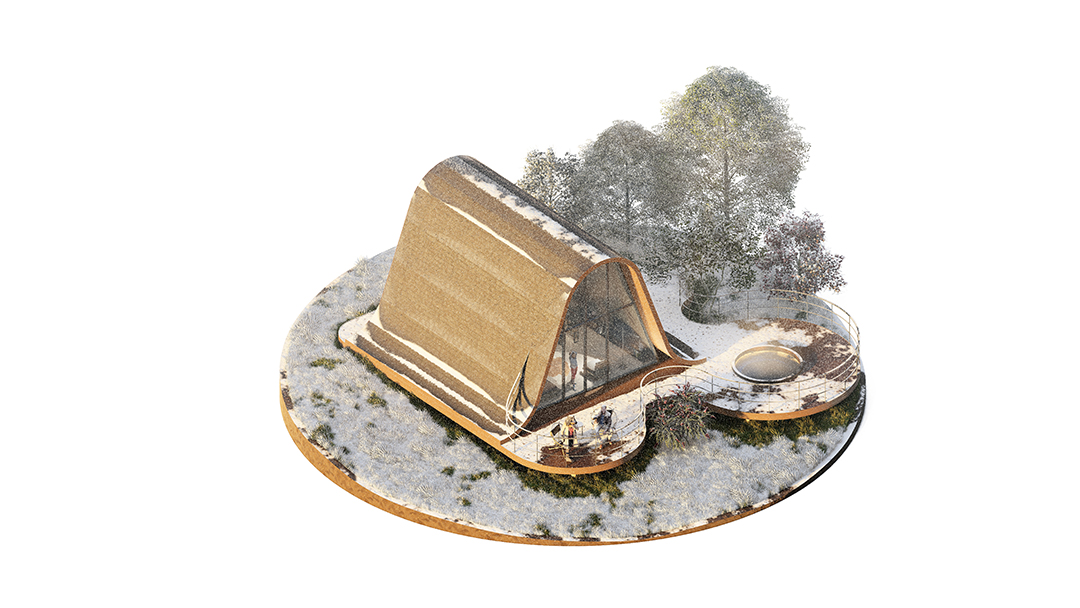
Snowy © MELIKE ALTINISIK ARCHITECTS
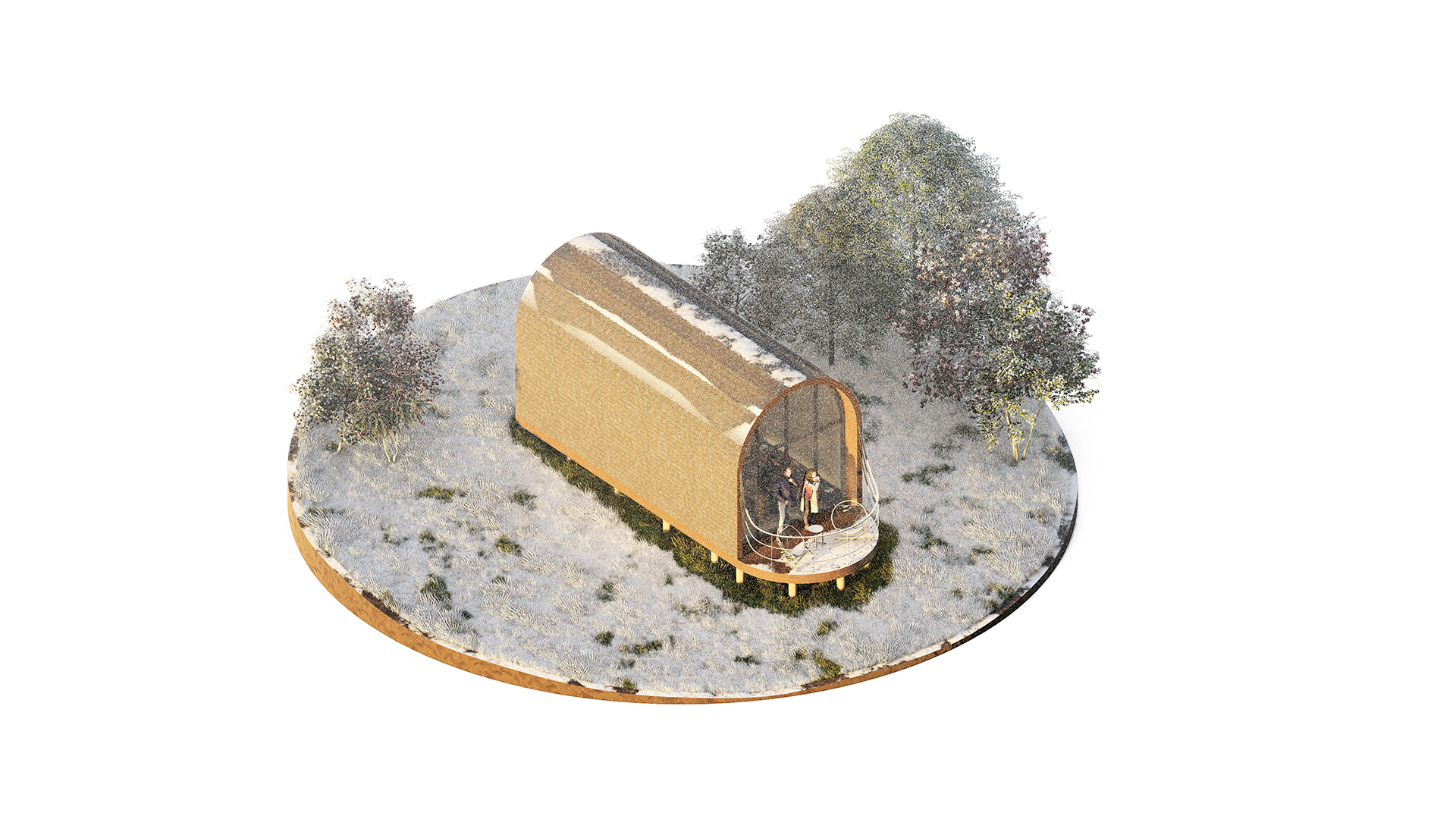
Snowy © MELIKE ALTINISIK ARCHITECTS
The outdoor facilities at COA Hills include a gathering amphitheater surrounded by natural beauty, with a stunning view of Sapanca Lake and the surrounding forest. This amphitheater provides a space for guests to connect with nature, relax, and socialize with other guests. The outdoor facilities also include hiking and cycling trails and fishing on the lake.
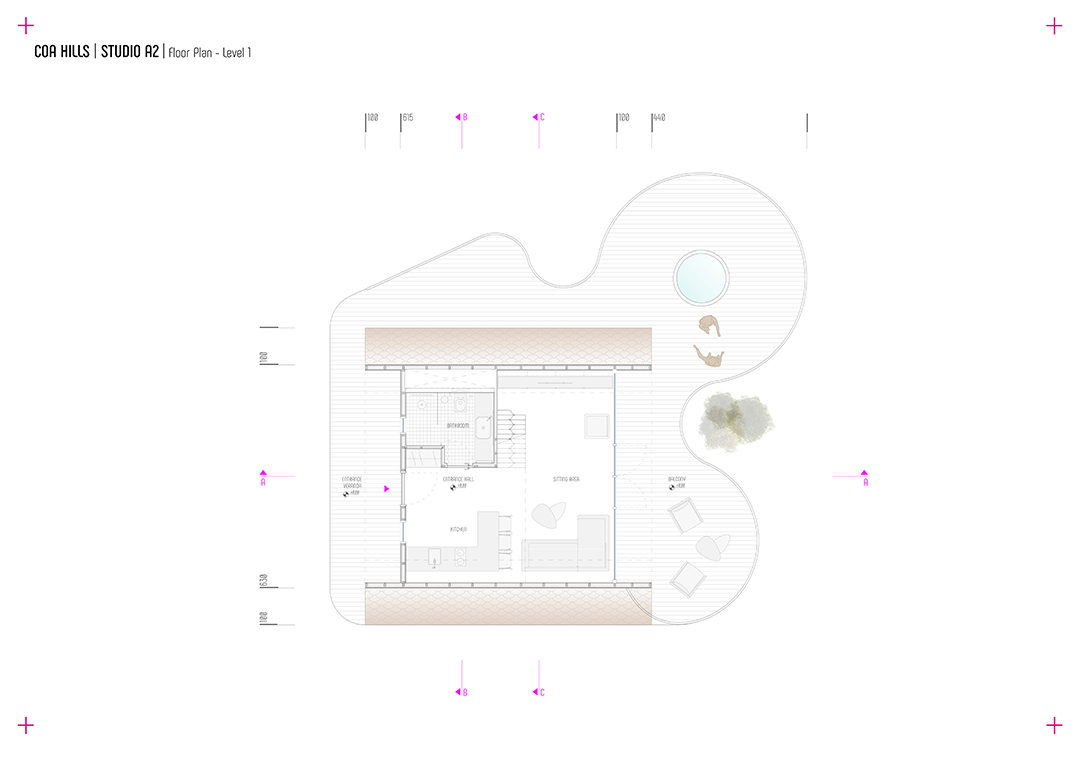
Plan © MELIKE ALTINISIK ARCHITECTS
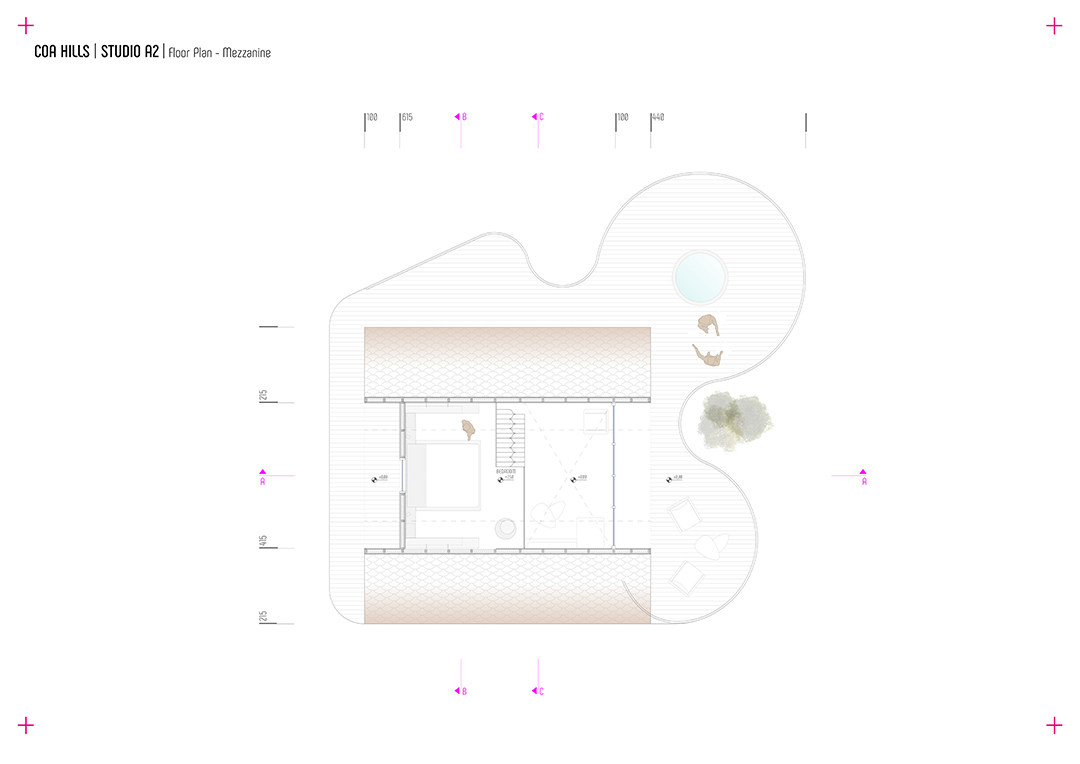
Plan © MELIKE ALTINISIK ARCHITECTS
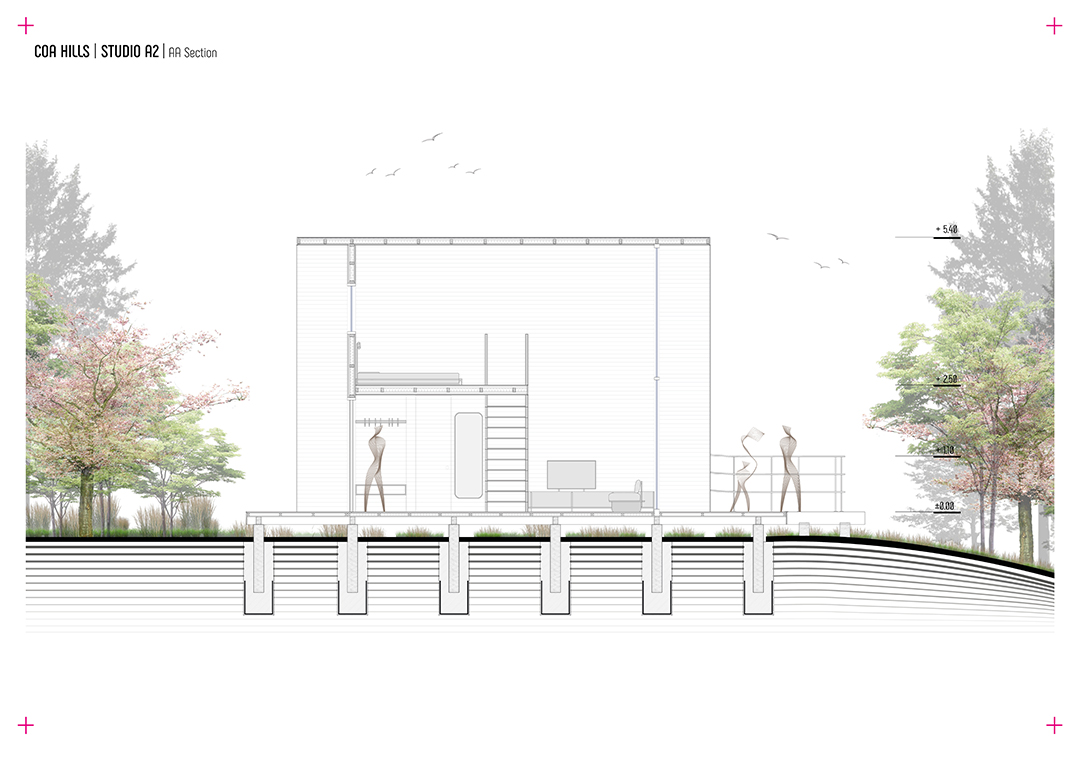
Section AA © MELIKE ALTINISIK ARCHITECTS
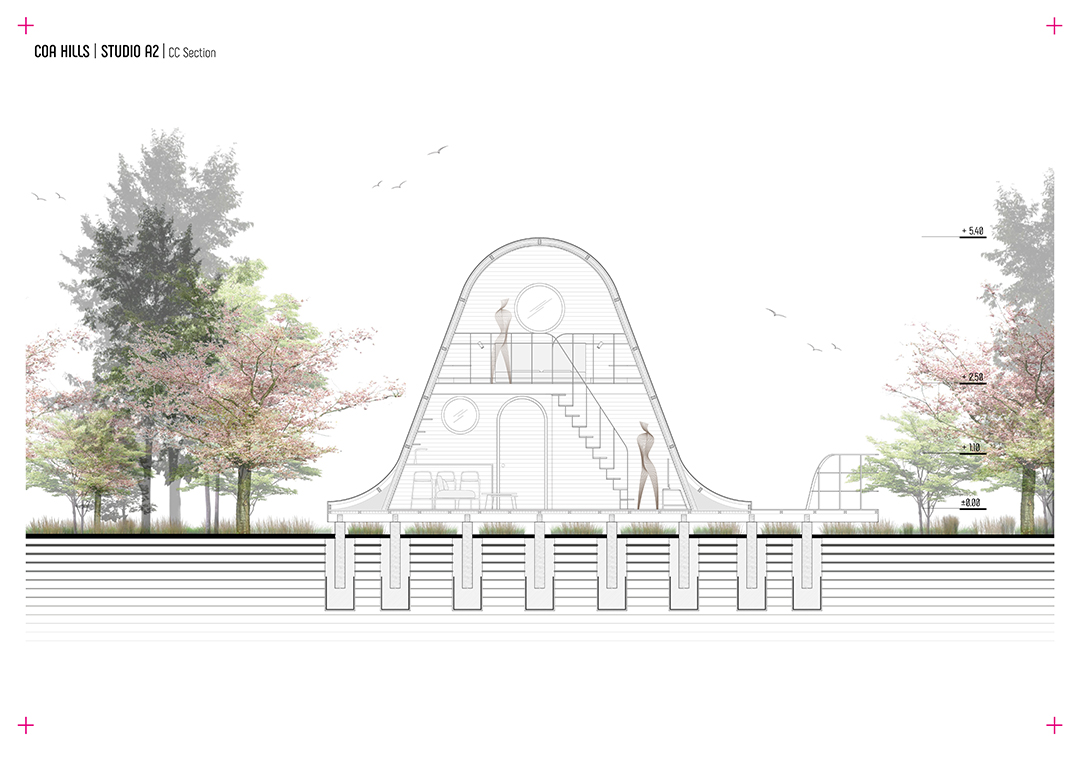
Section BB © MELIKE ALTINISIK ARCHITECTS
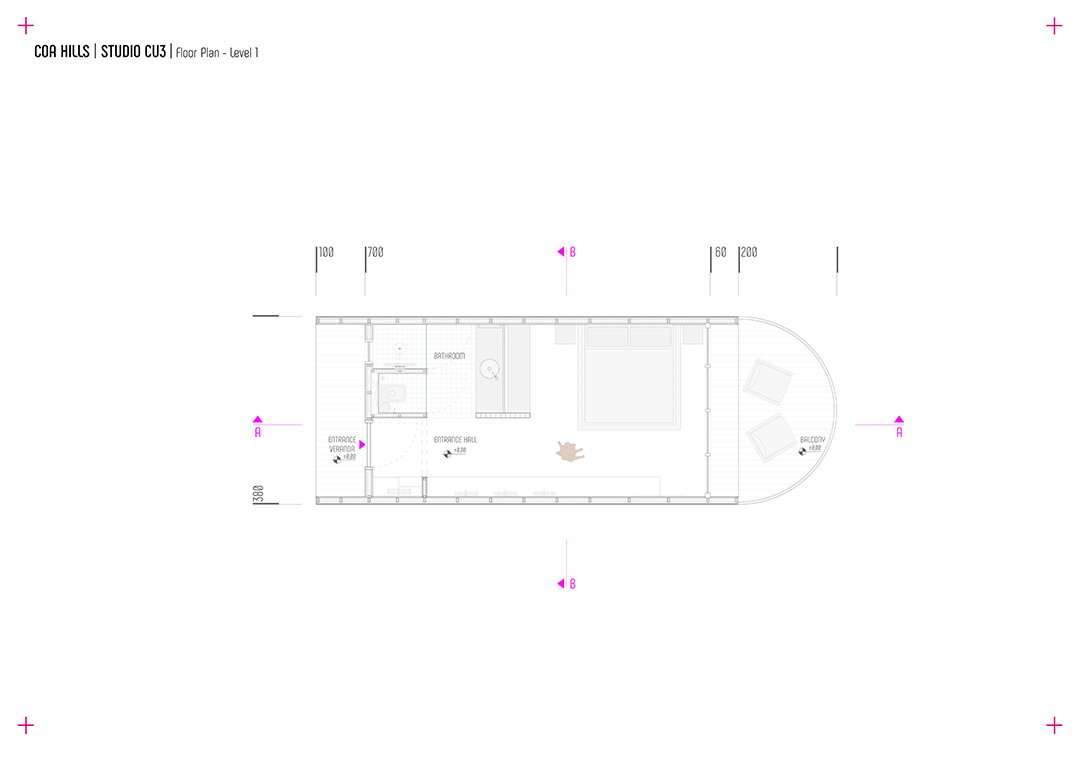
Plan © MELIKE ALTINISIK ARCHITECTS
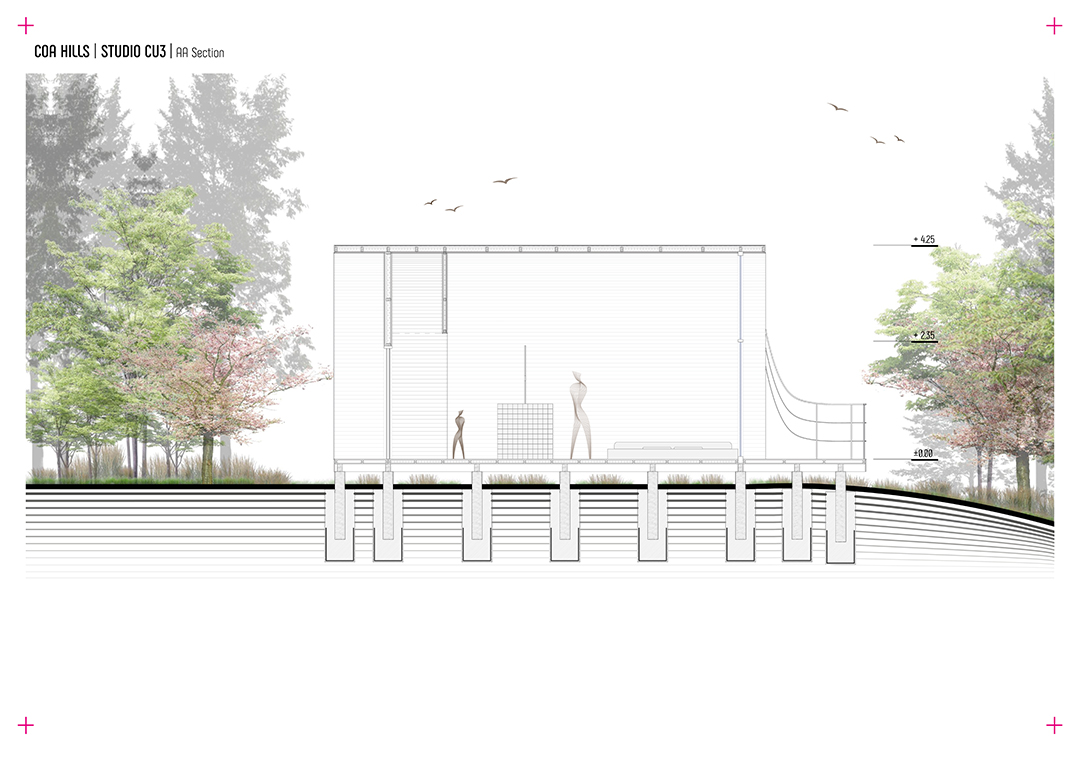
Section AA © MELIKE ALTINISIK ARCHITECTS
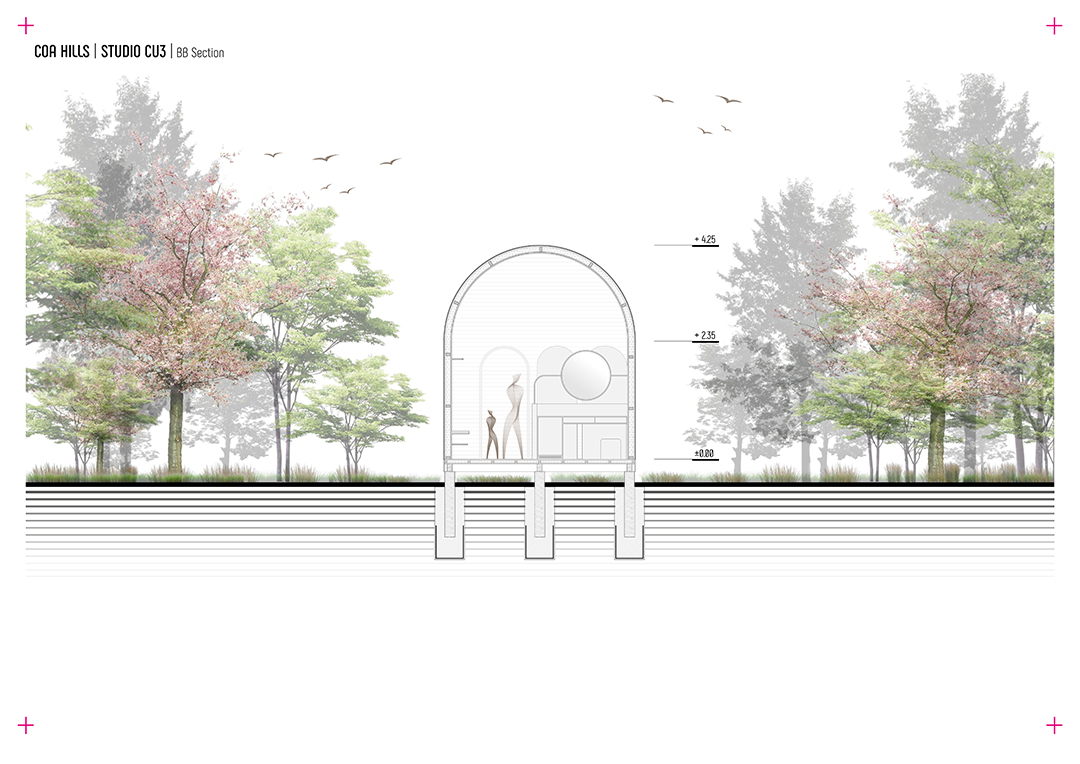
Section BB © MELIKE ALTINISIK ARCHITECTS
COA Hills offers a sustainable holiday experience that promotes eco-conscious living while providing guests with an opportunity to reconnect with nature and themselves. The resort's natural aesthetic appeal, use of sustainable building materials, and range of facilities make it an attractive destination for those seeking an architectural design that blends in well with the surrounding environment is expected to be completed, with the official opening slated for third quarter of 2024.
之外民宿丨素造建筑
Sōko | CAAM (Architect Camilo Moreno Oliveros and Architect Daniel Moreno Ahuja)
戈尔德国际广场 | POA建筑事务所


Seoul Robot & AI Museum | MELIKE ALTINISIK ARCHITECTS

COA HILLS | MELIKE ALTINISIK ARCHITECTS

TPAO Headquarters | MELIKE ALTINISIK ARCHITECTS

MOFUN
The Peach Club丨Spaces and Design

House with 5 retaining walls | 武田清明建築設計事務所

订阅我们的资讯
切勿错过全球大设计产业链大事件和重要设计资源公司和新产品的推荐
联系我们
举报
返回顶部





