Samuel-Paty中学丨ARCHIPENTE
ARCHIPENTE ,发布时间2023-09-19 10:51:04
Location: Mail Yvonne-Hagnauer, Valenton (94)
Project Owner: Département du Val-de-Marne
Group's representative builder: Maître Cube Île-de-France
Architect: Archipente - Edouard Molard, Christophe Lauer, Victor Caballero, Christian Pupier
Landscape Architect: Omnibus
Engineering Consultants: Betrec IG (economics, fire safety, infrastructure), Betrec lignalithe (structure), Enertech (fluids), Rez’On (acoustics), Tribu (High Environmental Quality), GBA Energie (collective catering), Preventech Consulting (ergonomics), Bureau Veritas Construction (safety and public security)
Operation and Maintenance: Engie Axima
Group Coordinator: Aequo Construction
Mission: Global Performance Public Procurement
Environmental Approach: Certified Passive House, High Environmental Quality BD Excellent 9* certified, E4C1 design approach
Validated bio-based building approach
Renewable energy production: 70.3 kWh/(m²a)
Frequency of overheating > 25°C: 0.0%
Usable Area: 8 500 m2
Total Project Cost: 19 million euros excluding taxes
Timeline: September 2022 (delivery of the gymnasium), August 2021 (delivery of the college and housing), March 2020 (start of construction), June 2018 (submission of the bid)
版权声明:本链接内容均系版权方发布,版权属于 ARCHIPENTE,编辑版本版权属于设计宇宙designverse,未经授权许可不得复制转载此链接内容。欢迎转发此链接。
资源和能源高效的建筑不是次要问题。在与Maître Cube合作,作为一个设计、建设、运营和维护综合团队的一部分,ARCHIPENTE事务所构想了瓦朗东的塞缪尔·帕蒂中学,就像自1978年以来一直以来对待其项目一样:作为建筑生态设计的坚定支持者。这是法国第一所获得“被动房”认证的中学,也是法兰西岛地区第一所木结构中学。
The current crisis serves as a reminder: resource-efficient and energy-efficient architecture is not a secondary consideration. Associated with Maître Cube, within a design-construction-operation-maintenance consortium, ARCHIPENTE has envisioned the Samuel Paty School in Valenton, as it has always approached its projects since 1978: as a fervent advocate of bioclimatic building design. This is the first "Passive Building" certified college in France and the first college in the Île-de-France region with a wooden structure.
这座占地8,500平方米(750名学生)的学校由混凝土底座和两层木柱木梁构成。它获得了“可持续建筑”HQE认证。在研究期间的精细优化工作使其成本低于传统混凝土建筑。在最终确定项目构思之前,我们测试了十七种不同的总平面方案,通过使用太阳能模拟来寻求与环境、使用质量和环境要求之间的平衡关系。
The school building, covering 8,500 square meters (750 students), consists of a concrete plinth and two levels of wood post-and-beam construction. It is certified as an HQE "Sustainable Building." A meticulous optimization process during the studies allowed it to be constructed at a lower cost compared to a traditional concrete building. Seventeen massing scenarios were tested using heliodons before finalizing the project's definitive composition, aiming for a balance between contextual integration, usability, and environmental imperatives.
一群积极参与的行动者
A consortium of committed actors
2017年底启动的竞赛于2018年9月评审结束。由法国木材建筑的领先建设运营商Maître Cube领导的联合体被一致选为获胜者。除了ARCHIPENTE,这个联盟主要由致力于生态转型的行动者组成:Enertech(能源管理专家已有二十年经验),Betrec IG(专业从事建筑工程、木结构、基础设施和环境工程),Tribu(生态建筑和领土规划的先锋)和Omnibus(生态景观设计公司)。
Launched in late 2017, the competition was judged in September 2018. The consortium led by Maître Cube, a general wood construction company and the leading wood construction operator in France, was unanimously selected as the winner. In addition to ARCHIPENTE, this consortium primarily brought together actors committed to ecological transition: Enertech (an energy management expert for the past twenty years), Betrec IG (specialized in building engineering, wood structure, infrastructure, and environment), Tribu (a pioneer in eco-responsible building and territorial design), and Omnibus (a landscape architect focused on frugality).
除了因COVID-19大流行而推迟交付体育馆的部分(工程于2020年3月开始),整个工程历时十八个月足以建设这个学校。Engie Axima将负责运营和维护,直到2024年,然后交由法国瓦尔德马恩省管理。该联盟有两年时间来解决建筑问题,然后承诺不会超出宣布的能源消耗限制(例如供暖每年15千瓦时/平方米等)并控制夏季过热(室内温度不超过25°C)。
With the exception of the delayed delivery of the gymnasium due to the COVID-19 pandemic (construction began in March 2020), the construction of the school was completed in eighteen months. Engie Axima is responsible for its operation and maintenance until 2024, after which it will be transferred to the Val-de-Marne department. The consortium has two years to address any issues with the building, and they commit to ensuring that the projected energy consumption is not exceeded (15 kWh/m2/year for heating, etc.) and to controlling summer overheating (no day with an indoor temperature exceeding 25°C).
三栋建筑,三种功能
Three buildings, three functions
该项目位于Guy-Môquet大道和Colonel-Fabien街的交汇处,由三个建筑单元组成,可以独立运作。教学楼和体育馆的主要入口位于Yvonne-Hagnauer邮件上,这是瓦朗东市最近在8-Mai-1945街和Colonel-Fabien街之间开辟的一个交通禁止区,对学生和家庭来说是一个安静和安全的地方。六套功能性住宅(双向或三向T5户型)位于地块的北部,与该社区的住宅区相连。它们位于Guy-Môquet大道上,以将其居民与他们的专业环境分开。
Located at the corner of Avenue Guy-Môquet and Rue du Colonel-Fabien, the project consists of three separate buildings that can function independently. The main entrances to the educational building and the gymnasium are located on Mail Yvonne-Hagnauer, a recently opened pedestrian area by the municipality of Valenton between Rue du 8-Mai-1945 and Rue du Colonel-Fabien. This space is protected from car traffic, providing a calm and secure environment for students and families. The six staff accommodations (double or triple-oriented T5 apartments) are located to the north of the plot, connected to the residential fabric of the neighborhood. They face Avenue Guy-Môquet, allowing occupants to disconnect from their professional environment.
体育馆配有一个集体运动场地(手球、篮球等)、一个舞蹈室和一堵高14米的攀岩墙,根据不同的日子、时间和观众需求提供不同的运营方式。在课程之外的时间,它供社团和体育俱乐部使用。一楼可以直接从学院围栏进入,设有多功能厅、更衣室和卫生间。楼上专门用于体育活动。由木材框架和下梁组成,由北西立面的高窗开口引导,延伸至朝向东北光线的五个长方形明光板。
The gymnasium features a collective sports field (for handball, basketball, etc.), a dance studio, and a 14-meter-high climbing wall. It offers various modes of operation depending on the day, time, and users. Outside of school hours, it is made available to associations and sports clubs. The ground floor, which students can access directly from the school grounds, houses the multipurpose hall, changing rooms, and toilets. The first floor is exclusively dedicated to sports activities. It is composed of wooden frames with underlying beams and is punctuated by tall openings on the northwest façade, extended by five rectangular roof lights oriented towards the northeastern light.
初中生可以在入口的篷庇下停放自行车和滑板车,从校园庭院(根据项目要求)进入教室,穿过教学楼下的天井。教学楼朝南,可最大限度地利用冬季的太阳能,通过电动百叶窗(可升起和旋转的百叶窗)保护教室免受夏季高温的影响,除了植被的阴影,几乎没有其他阴影覆盖庭院。
The secondary school students have a bicycle and scooter parking area, sheltered by the canopy that borders the entrance gate. They access the classrooms from the playground (a program requirement) by crossing the covered walkway located beneath the educational building. The south-facing orientation of the building allows for maximum winter solar gains and protects the classrooms from summer heat with motorized blinds (adjustable and tiltable slats). Most of the time, the playground is only shaded by vegetation.
三栋建筑,一种建筑风格
Three buildings, one architecture
内部主要采用白色、木材和未经处理的混凝土。浅色调与空间的明亮相协调。连续的三层玻璃带镶嵌在木铝混合门窗中,提供了充足的自然光线,它们沿着中央通道和实践工作室(艺术和科学教育)的后部光照。所有立面都采用相同的设计语言,无论是教学楼、体育馆还是住宅。墙壁、门窗和百叶窗都采用浅奶油色,与室内木材的颜色相呼应。 MOB(木质骨架墙)填充以浅灰色的纤维水泥板(Equitone)。在楼梯和特殊空间(CDI、体育馆)前,涂有涂漆的钢制罩板被用作遮阳板,以创造不同的光线氛围,其变化由一天中的时间和阳光照射决定。
Inside, the predominant colors are white, wood, and raw concrete. The light tones harmonize with the brightness of the spaces. Abundant natural light is achieved through continuous strips of triple glazing set within wood-aluminum hybrid frames. Over a hundred light ducts (stainless steel tubes, curved or straight) provide natural lighting to the central corridors and the back of practical workrooms (for artistic and scientific education).
All facades share the same design language, whether it's the educational building, the gymnasium, or the staff accommodations. The spandrels, windows, and blinds have a cream color that echoes the wood interiors. The MOB (wooden frame) fillings are clad with light gray fiber cement panels (Equitone). Steel sunshades, acting as sunbreakers, are installed in front of the staircases and unique spaces (such as the library and gymnasium) to create varied lighting atmospheres, their kinetics guided by the time of day and sunlight.
与往常一样,ARCHIPENTE已经考虑到了在建筑物的“第五立面”上安装光伏设备的可能性。朝南的屋顶坡度、技术储备和结构尺寸都经过了调整,以适应太阳能板和支架的重量。考虑到能源价格的大幅上涨,该地区现在已经支持自己发电的想法。已经批准了在学院屋顶上建设光伏发电厂的研究。该项目将满足“被动建筑增强型”认证的标准。
As is customary, ARCHIPENTE has anticipated the possibility of installing photovoltaic panels on the "fifth façade" of the buildings. The south-facing roof slopes, technical provisions, and structural dimensions are designed to accommodate the weight of the panels and their frameworks. Considering the significant rise in energy prices, the department has embraced the idea of producing its own electricity. A study has been approved to implement a photovoltaic power plant on the college's rooftops. The project will then meet the criteria for "Passive Plus Building" certification.
自由平面,积极结构
Open plan, active framework
基本上有两种方式可以建造能源性能卓越的建筑。一种是依赖厚重的绝缘层和高效的机械设备。另一种是在设计阶段进行优化,考虑到在技术方面不会浪费的资源可以用于材料选择和空间规划。在瓦朗东,显然更倾向于第二种方式。木材是一个极好的选择。与其用混凝土覆盖,不如使用木质骨架墙,可以容纳大部分绝缘材料在其结构中。
There are essentially two ways to construct energy-efficient buildings. The first involves relying on thick insulation and the efficiency of machines. The second approach involves optimizing the design phase, considering that what is not spent on technology can be invested in material choices and spaces. In Valenton, the second approach is clearly favored. Wood is an excellent ally in this regard. Instead of a concrete structure, a timber frame can accommodate the majority of insulation within its framework.
总共有大约1000立方米的木材,其中85%来自法国,被用于这个项目。在干法施工的楼层建设中,需要精确规划结构的布局。所有的层构都按照120厘米的格栅布置,这与木材(或木材衍生品)的标准面板宽度相符。因此,项目的所有尺寸都是30厘米的倍数(60厘米、1.20米、2.40米、3.60米等)。没有任何墙壁干扰建筑物自由平面的原则,可以根据需求变化来修改隔断。混凝土楼梯核心和一些圣安德烈十字足以支撑木结构。
In total, approximately 1,000 m3 of wood, 85% of which is sourced from France, is used in the project. Constructing the floors using dry construction methods requires precise structural planning. All the glulam frames are installed on a 120 cm grid, a measurement that corresponds to the standard width of a wood panel (or wood derivative). As a result, all dimensions in the project are multiples of 30 cm (60 cm, 1.20 m, 2.40 m, 3.60 m, etc.). No partition walls hinder the principle of open plan buildings, which allows for flexibility in modifying partitions according to evolving needs. Concrete cores for staircases and a few diagonal bracing elements are sufficient to stabilize the wooden structure.
“积极结构”概念是ARCHIPENTE构思的项目灵活性的另一个重要工具。它包括在中央通道的两侧保留一长排管道,用于电力和流体分配。这种策略使通风设备的拥挤更容易管理,减少了吊顶的空间高度,并允许访问技术元件,而不会干扰教室。当学校设备光伏发电时,这将特别有益。正如著名的阿尔瓦罗·西萨所说:“建筑是当你已经考虑到所有限制时才开始的。”
The concept of an "active framework" is another valuable tool for the project's flexibility, envisioned by ARCHIPENTE. It involves reserving a long series of service ducts on either side of the central corridors for distributing electricity and utilities. This strategy simplifies the management of space for the double-flow ventilation system, reduces the plenum height of false ceilings, and allows access to technical elements without disrupting the classrooms. This approach will be particularly beneficial when implementing the photovoltaic electricity generation system for the school. As the illustrious Alvaro Siza highlighted, "Architecture begins when all constraints have been integrated."
在绘画艺术中,几个世纪以来,木匠一直注重材料的节约。在中世纪,从巴黎出发的木材要被征税。必须使用再利用的木材。材料的再利用、建筑物的转型能力以及通过木结构建筑来储存二氧化碳的能力是当前更加重要的话题。 瓦朗东的中学是一个在热能和环境方面表现优越的建筑。它预测了未来的气候变化,并通过其可变性使用更改成为可能。Maître Cube公司汇集了当地的木匠,为了更有地方性和更有品德的经济,他们为企业做出了自己的贡献。我特别感谢Édouard Molard和他的Archipente公司,感谢这次美好的相遇,使我们有机会成长并发展我们的想法。木头前进!" Sebastien Méha,Maître Cube Île-de-France
« In their art of craftsmanship, carpenters have always been concerned with material conservation for centuries. During the Middle Ages, wood leaving Paris was subject to taxation, and reusing materials was already a necessity. The reuse of materials, the adaptability of buildings, and the storage of CO2 through wooden construction are more relevant topics than ever. The Valenton college is an eco-friendly and energy efficient building. It anticipates the climate of tomorrow and allows for changes in use due to its modularity. Maître Cube, bringing together local carpenters, is proud to have realized this project as a general contractor, contributing to a more regional and environmentally conscious economy. I would like to extend my special thanks to Édouard Molard and his firm Archipente for this wonderful collaboration, which has allowed us to grow and nurture our ideas. Wood is making progress!» Sébastien Méha, Maître Cube Île-de-France
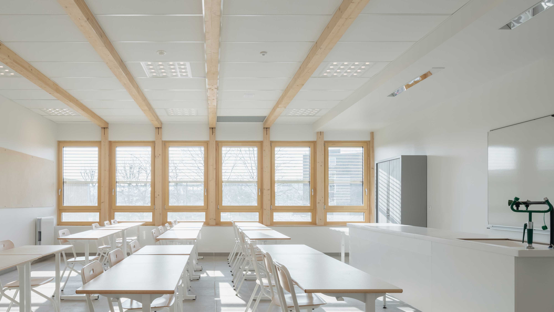
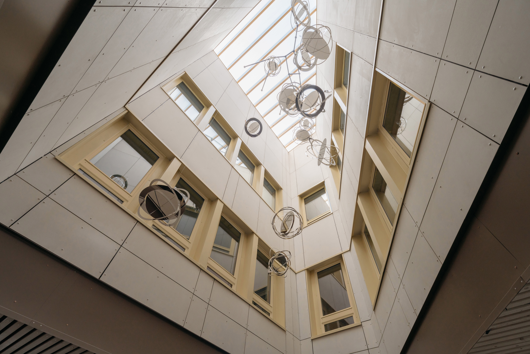
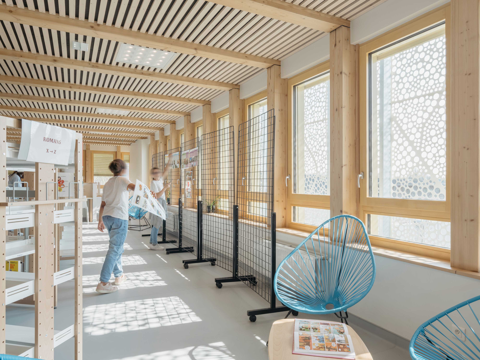
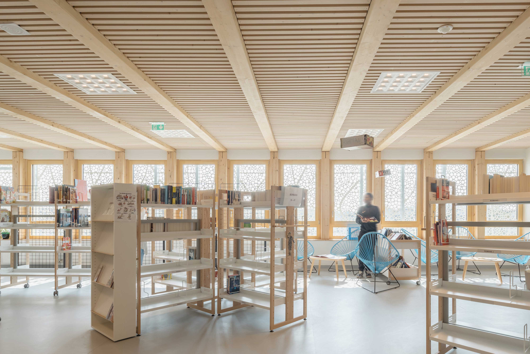
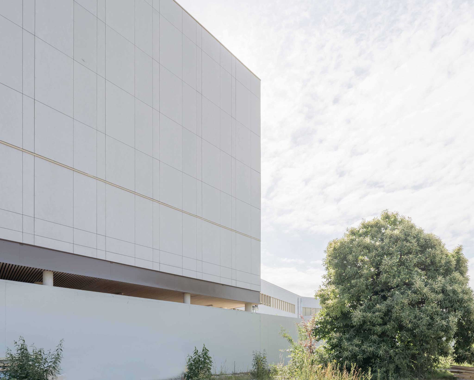
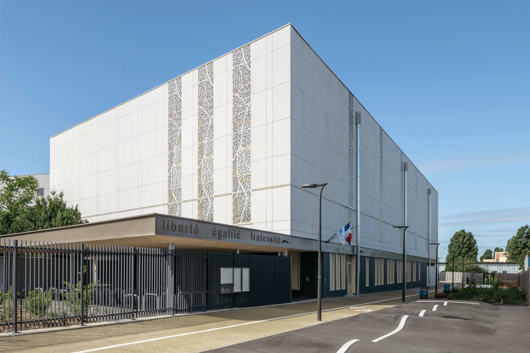

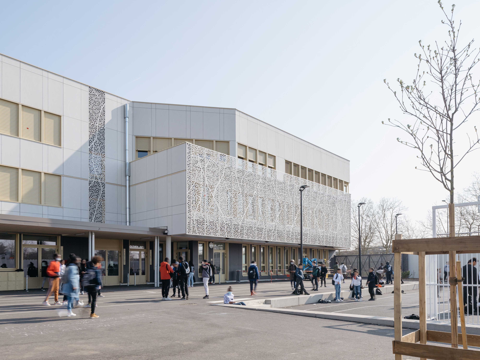
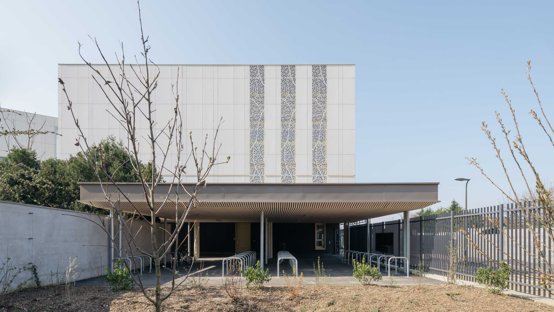
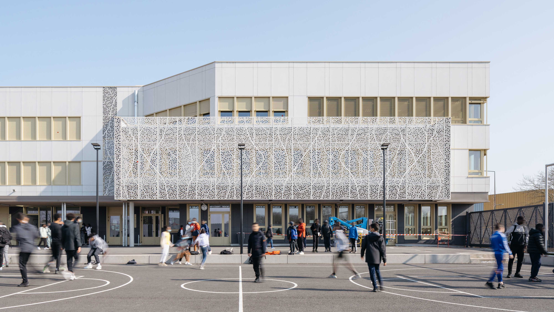
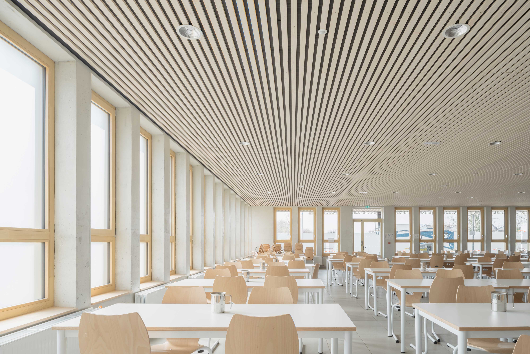
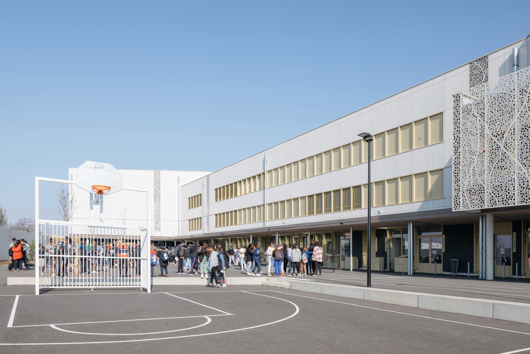
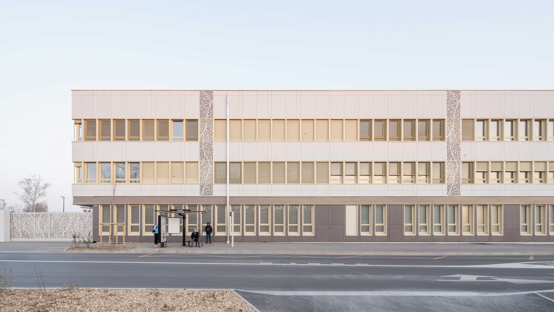
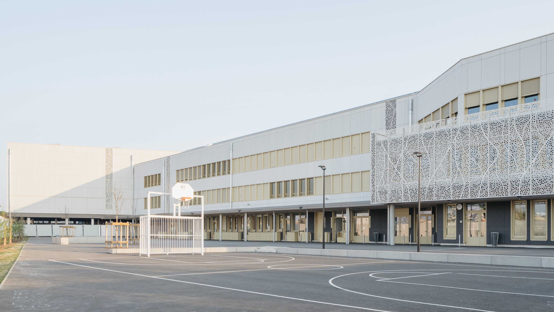
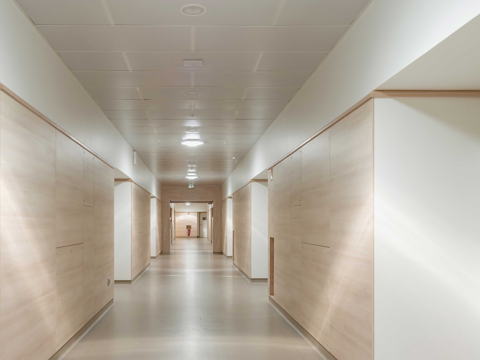
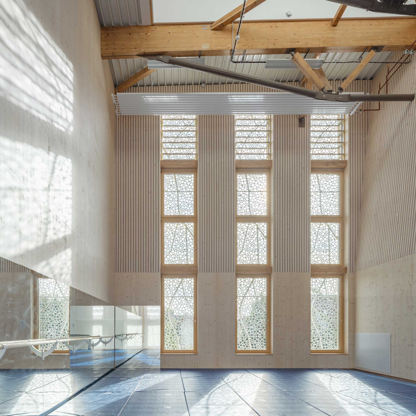
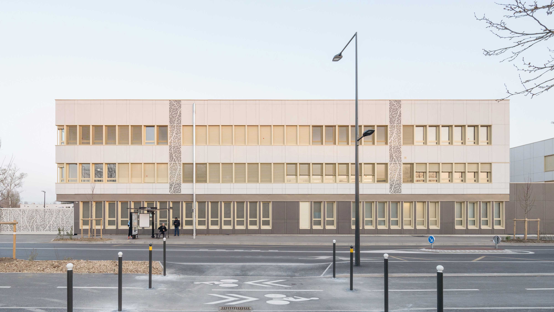
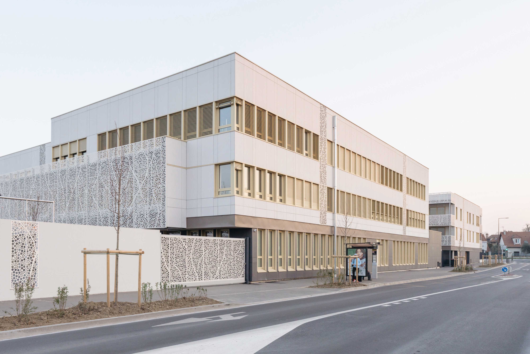
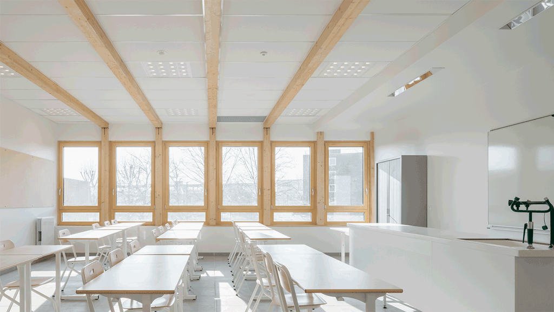
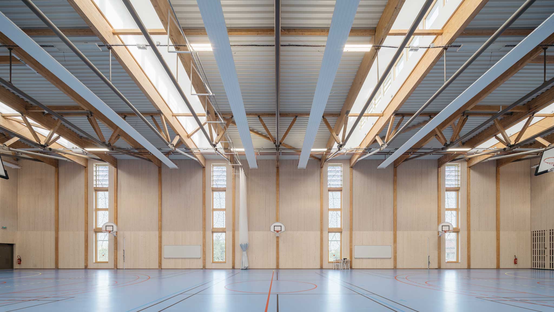
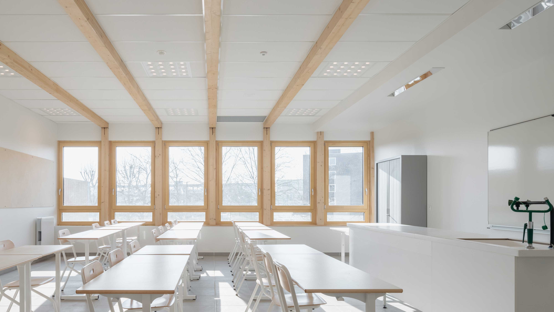

Cloud 11 | Snøhetta

张江科学之门双塔:以前瞻设计打造城市的创新引擎 | Gensler
Le Stalle丨Pedro&Juana
Samuel-Paty中学丨ARCHIPENTE

ZONES I POLY VOLY 新办公空间丨众舍设计事务所

气泡宇宙 | VAVE Studio

深圳湾超级总部基地城市展厅改造设计丨PILLS

100 Iconic Sustainable Buildings

100 Iconic Sustainable Buildings

订阅我们的资讯
切勿错过全球大设计产业链大事件和重要设计资源公司和新产品的推荐
联系我们
举报
返回顶部






