
Kawamichiya Kosho-An Restaurant | ENDO SHOJIRO DESIGN
ENDO SHOJIRO DESIGN ,发布时间2023-11-16 10:12:00
Architects: ENDO SHOJIRO DESIGN, td-Atelier
Construction: Fuzisakigumi
Total Floor Area: 143 m²
Year: 2023
Photographs: Matsumura Kohei
Manufacturers: DN Lighting, HOSHIZAKI, LIXIL, Maruzen, Mizunohana, Rinnai, Yamada Ironwork
版权声明:本链接内容均系版权方发布,版权属于 ENDO SHOJIRO DESIGN,编辑版本版权属于设计宇宙designverse,未经授权许可不得复制转载此链接内容。欢迎转发此链接。
版权声明:本链接内容均系版权方发布,版权属于ENDO SHOJIRO DESIGN,编辑版本版权属于设计宇宙designverse,未经授权许可不得复制转载此链接内容。欢迎转发此链接。
Copyright Notice: The content of this link is released by the copyright owner ENDO SHOJIRO DESIGN. designverse owns the copyright of editing. Please do not reproduce the content of this link without authorization. Welcome to share this link.
“KAWAMICHIYA" is a soba restaurant in Kyoto with a history of over 300 years. This is the new store of "KAWAMICHIYA KOHSHO-AN", which is "KAWAMICHIYA"'s become a goodwill partner. We renovated a 110-year-old townhouse in downtown Kyoto. Originally it looked like a townhouse with an elaborate design, but various modifications were made for living, and those designs were hidden or destroyed. Therefore, we tried to restore the elements of the townhouse, such as hidden or lost design windows and alcoves and add new geometry to them to revive them as a new store.
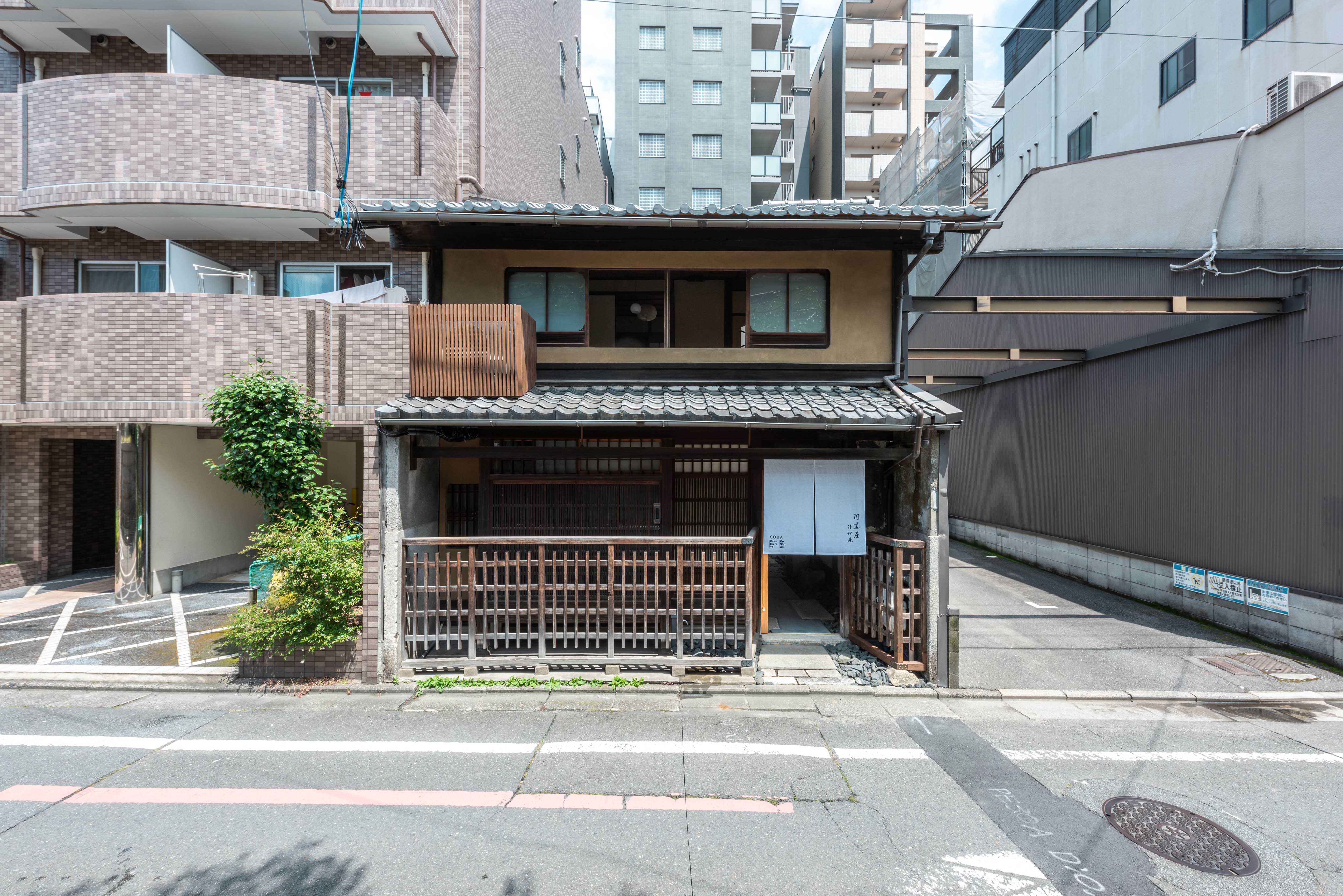 © Matsumura Kohei
© Matsumura Kohei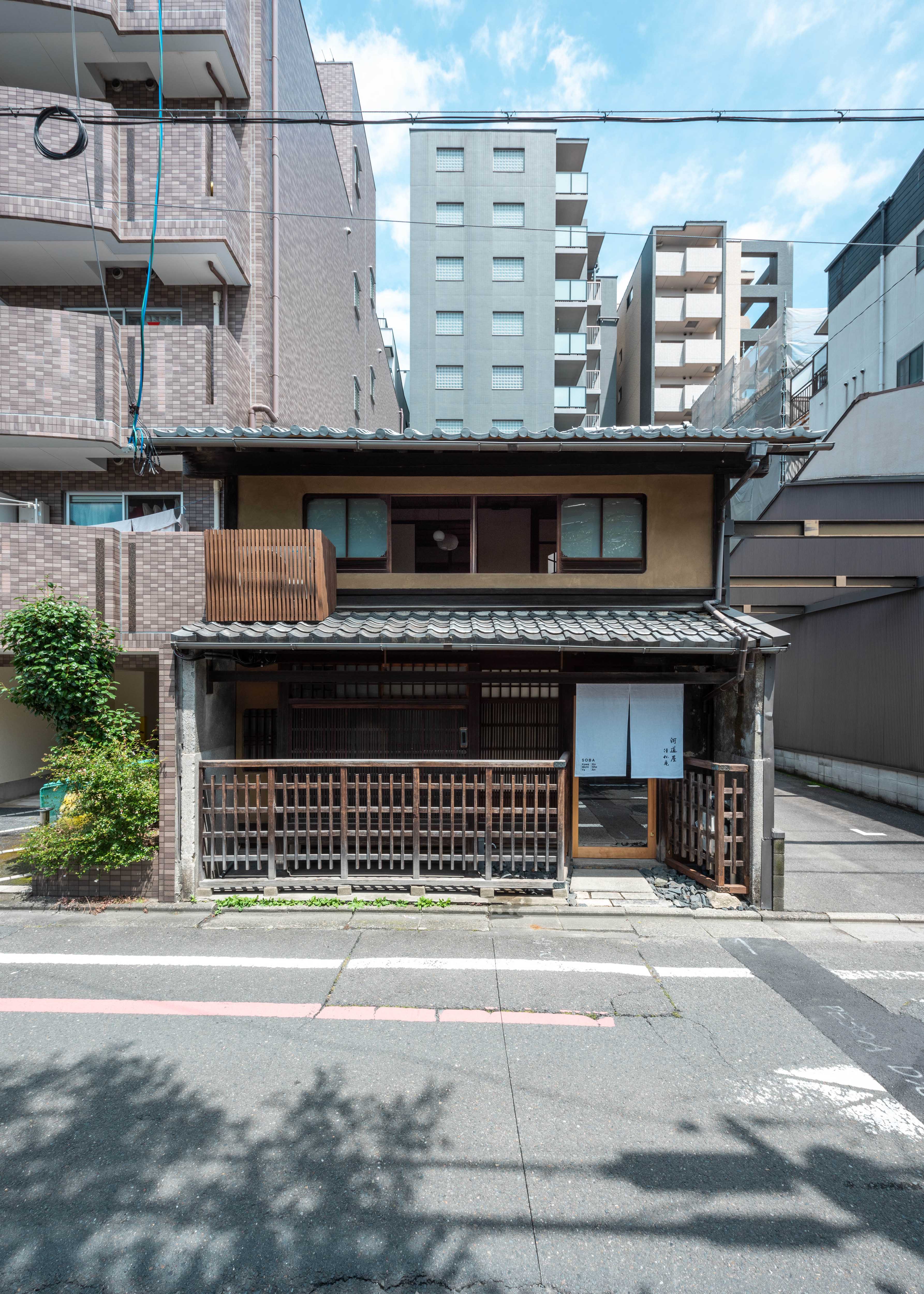 © Matsumura Kohei
© Matsumura Kohei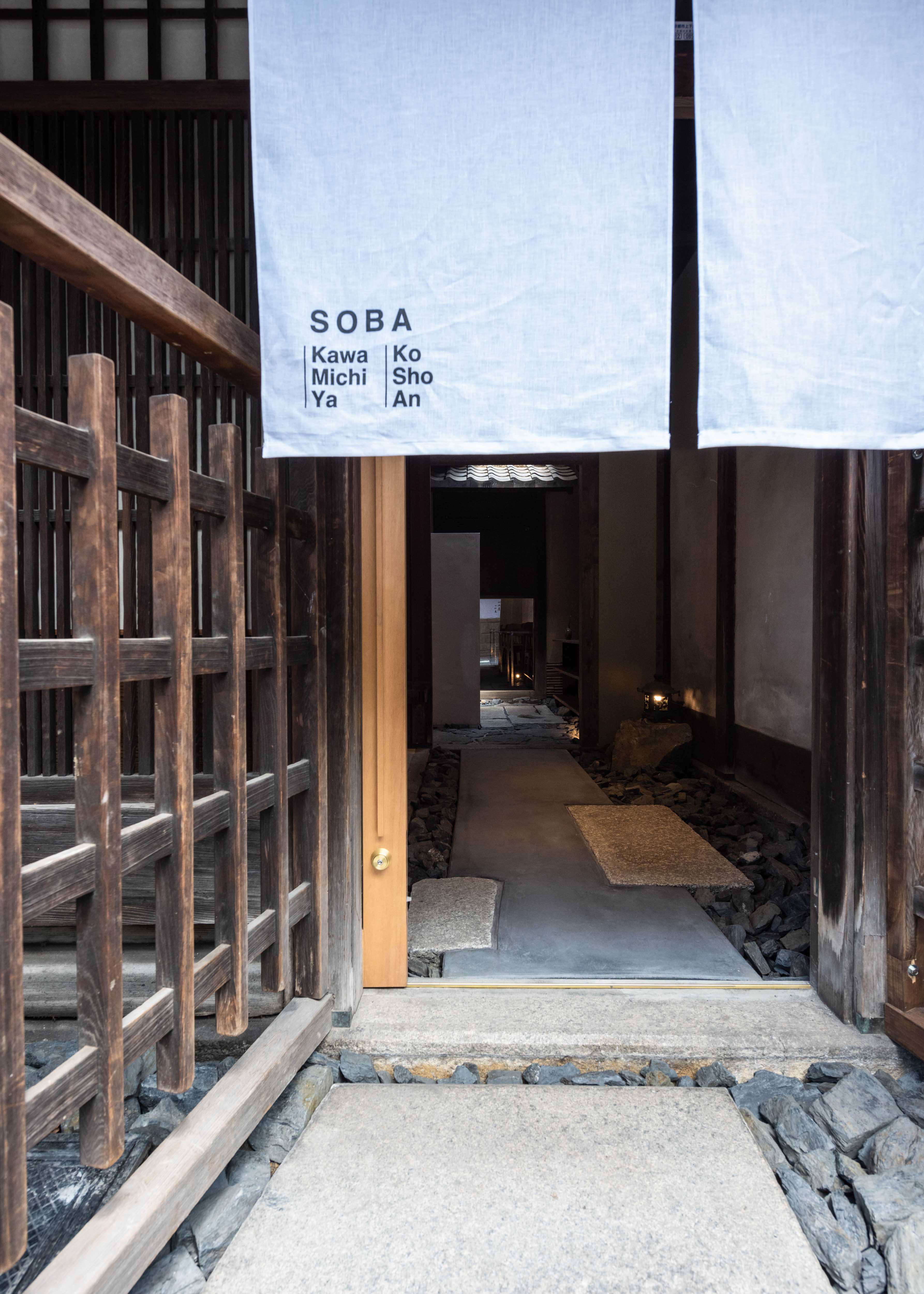 © Matsumura Kohei
© Matsumura Kohei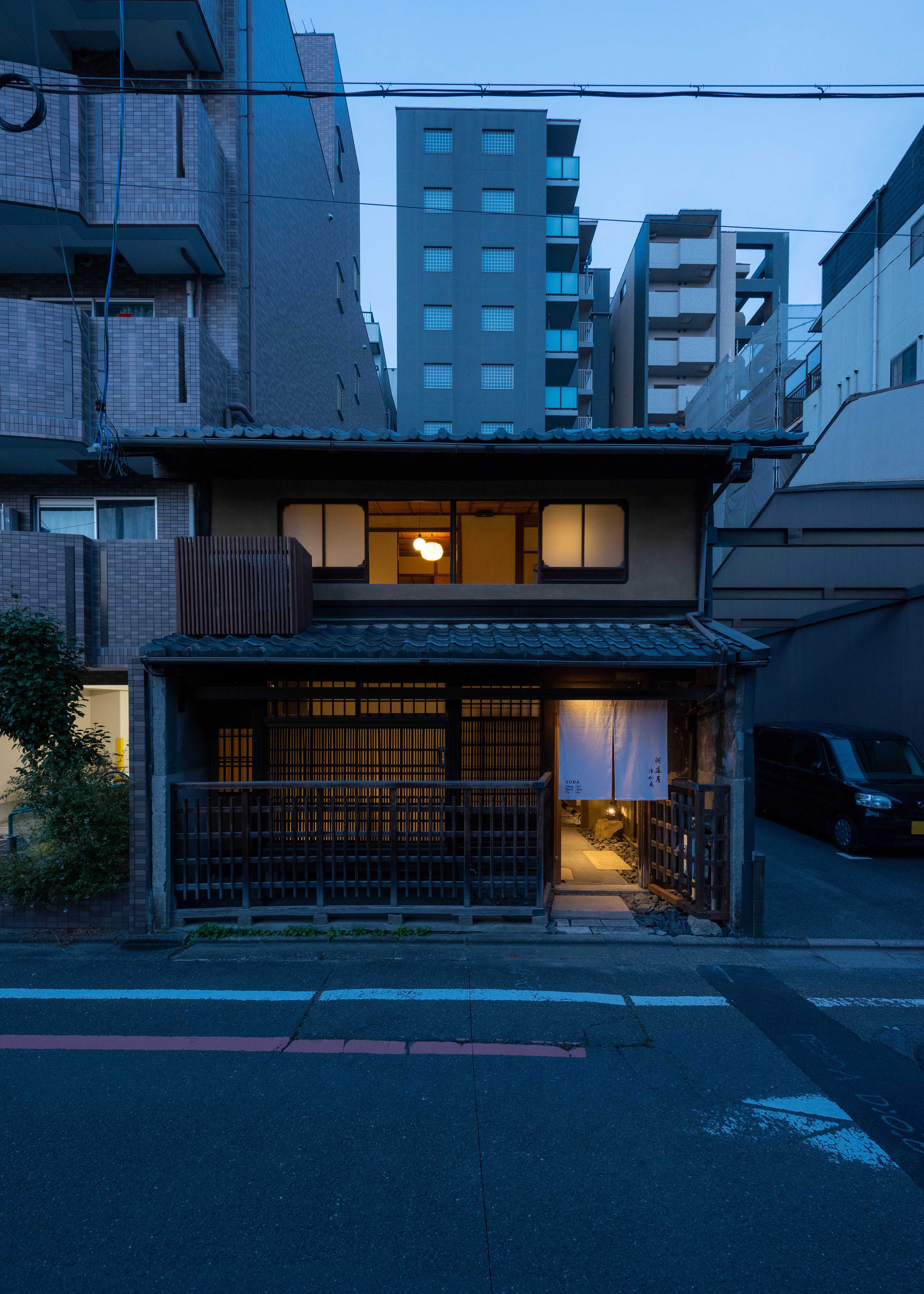 © Matsumura Kohei
© Matsumura Kohei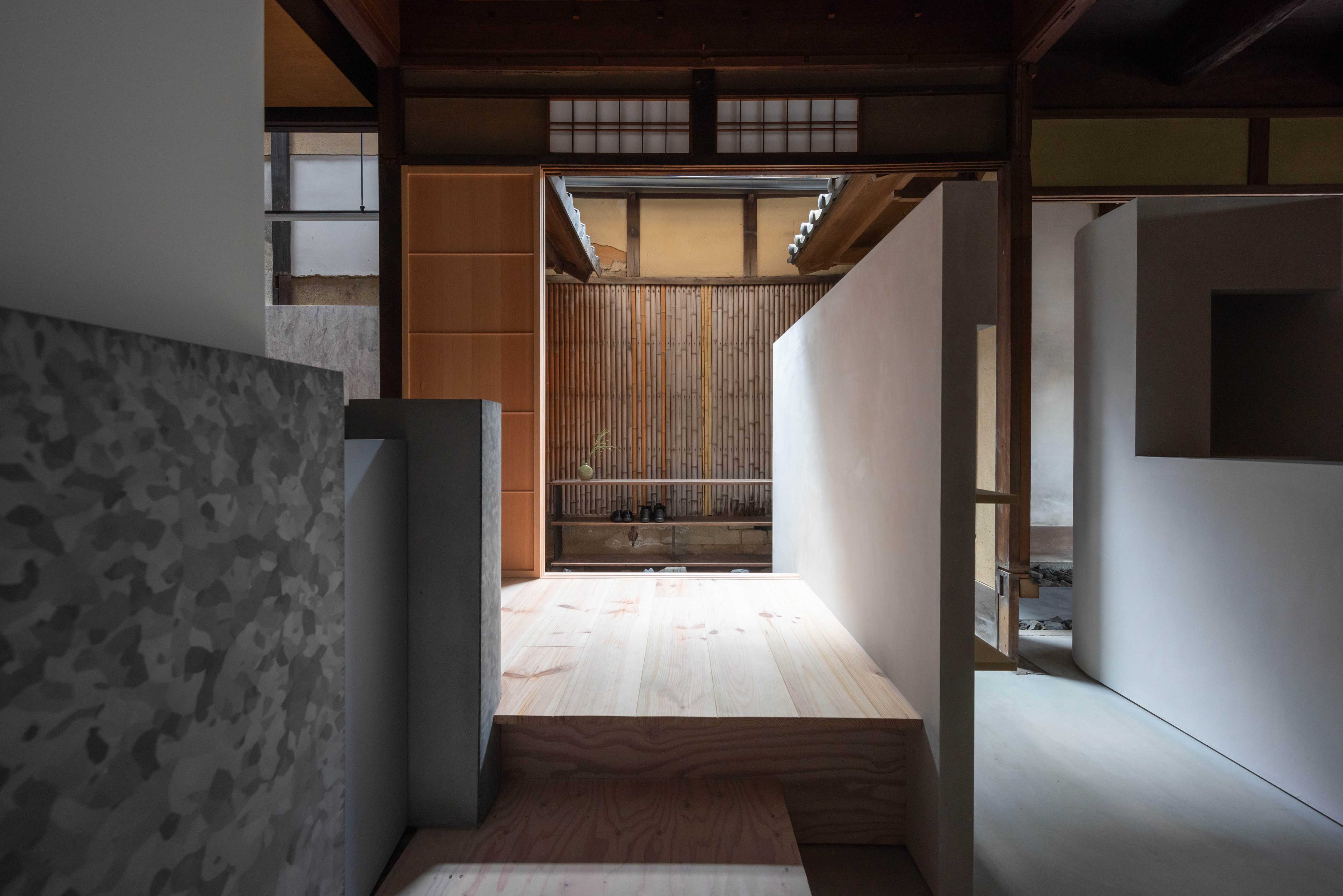 © Matsumura Kohei
© Matsumura Kohei
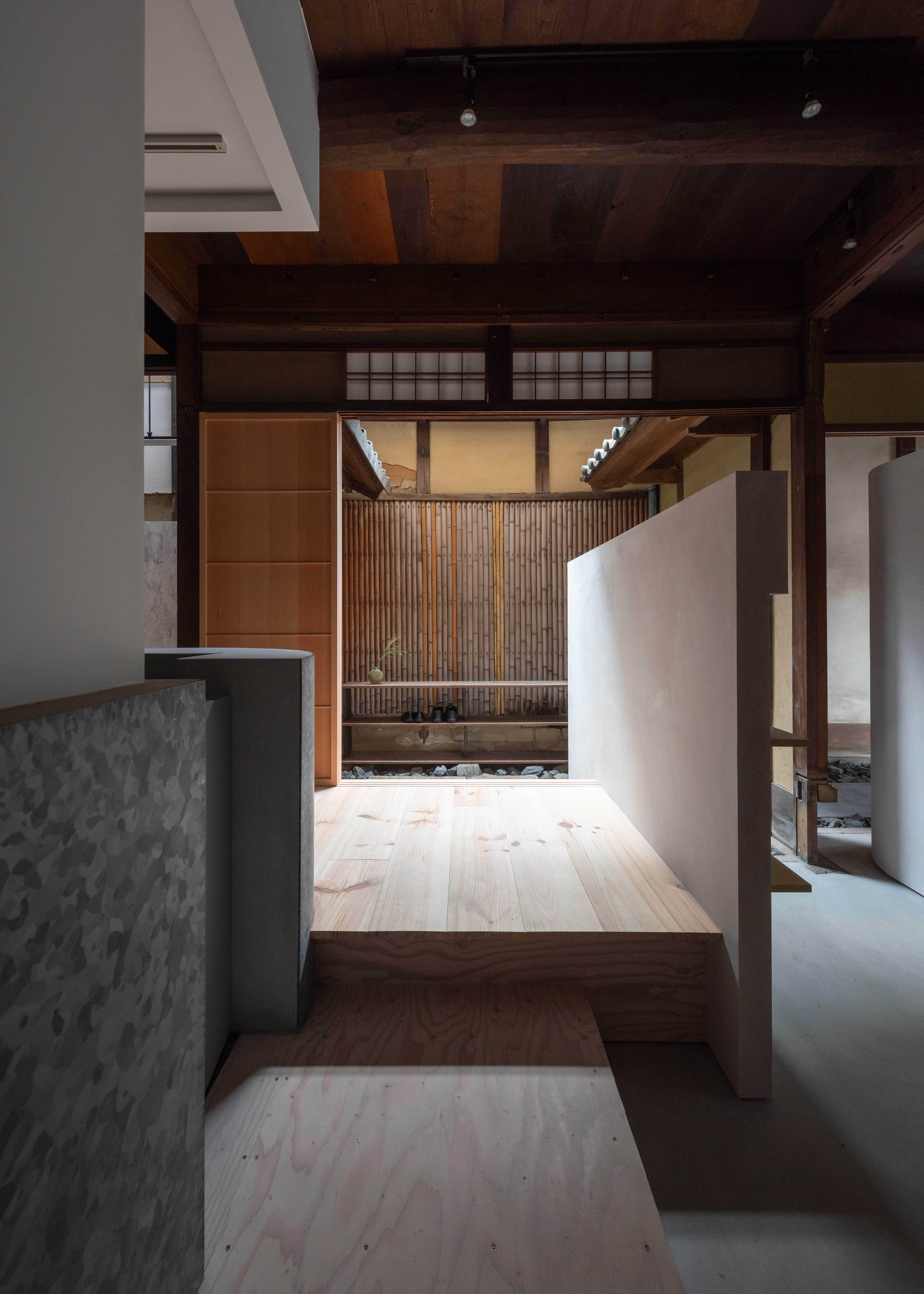 © Matsumura Kohei
© Matsumura Kohei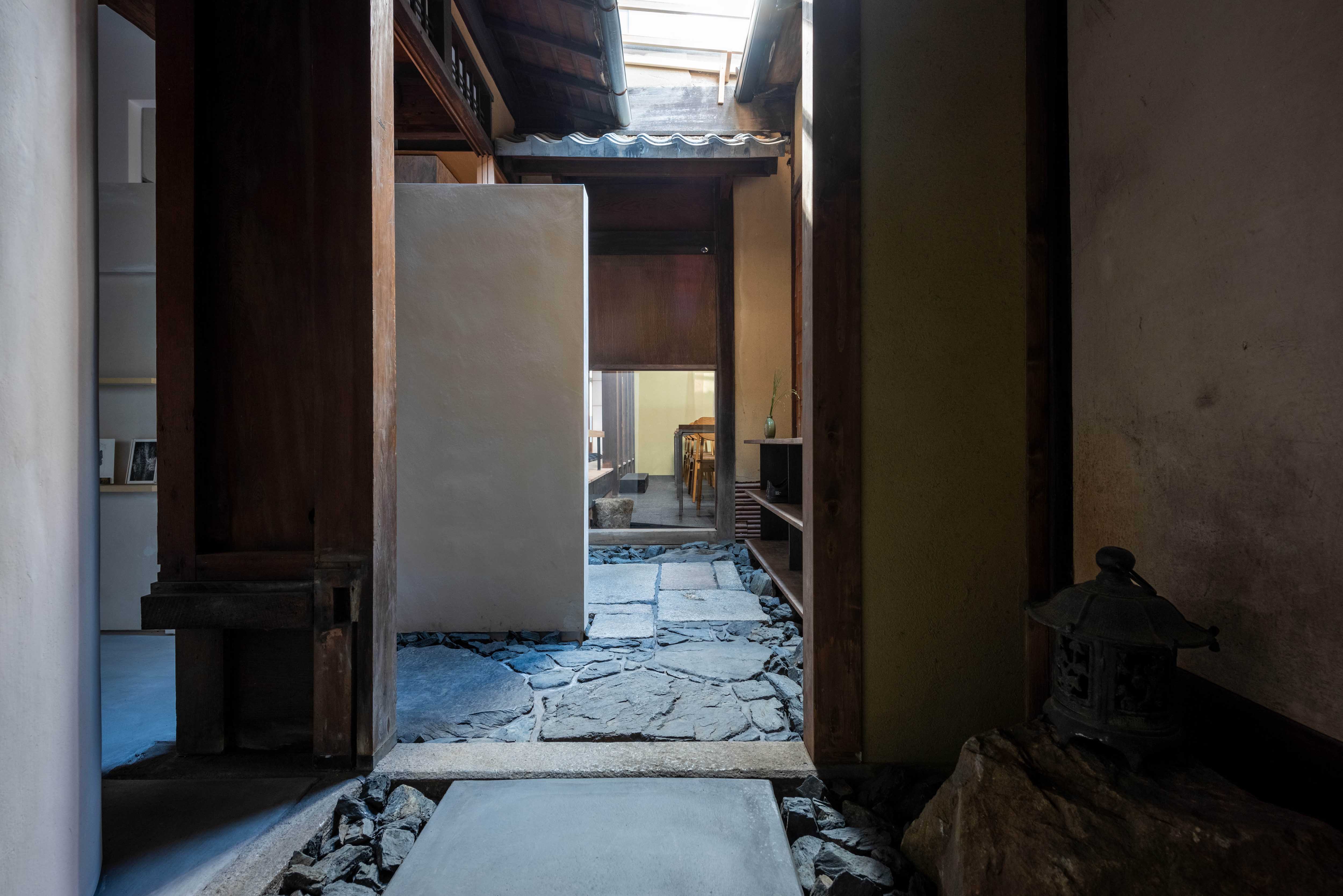 © Matsumura Kohei
© Matsumura Kohei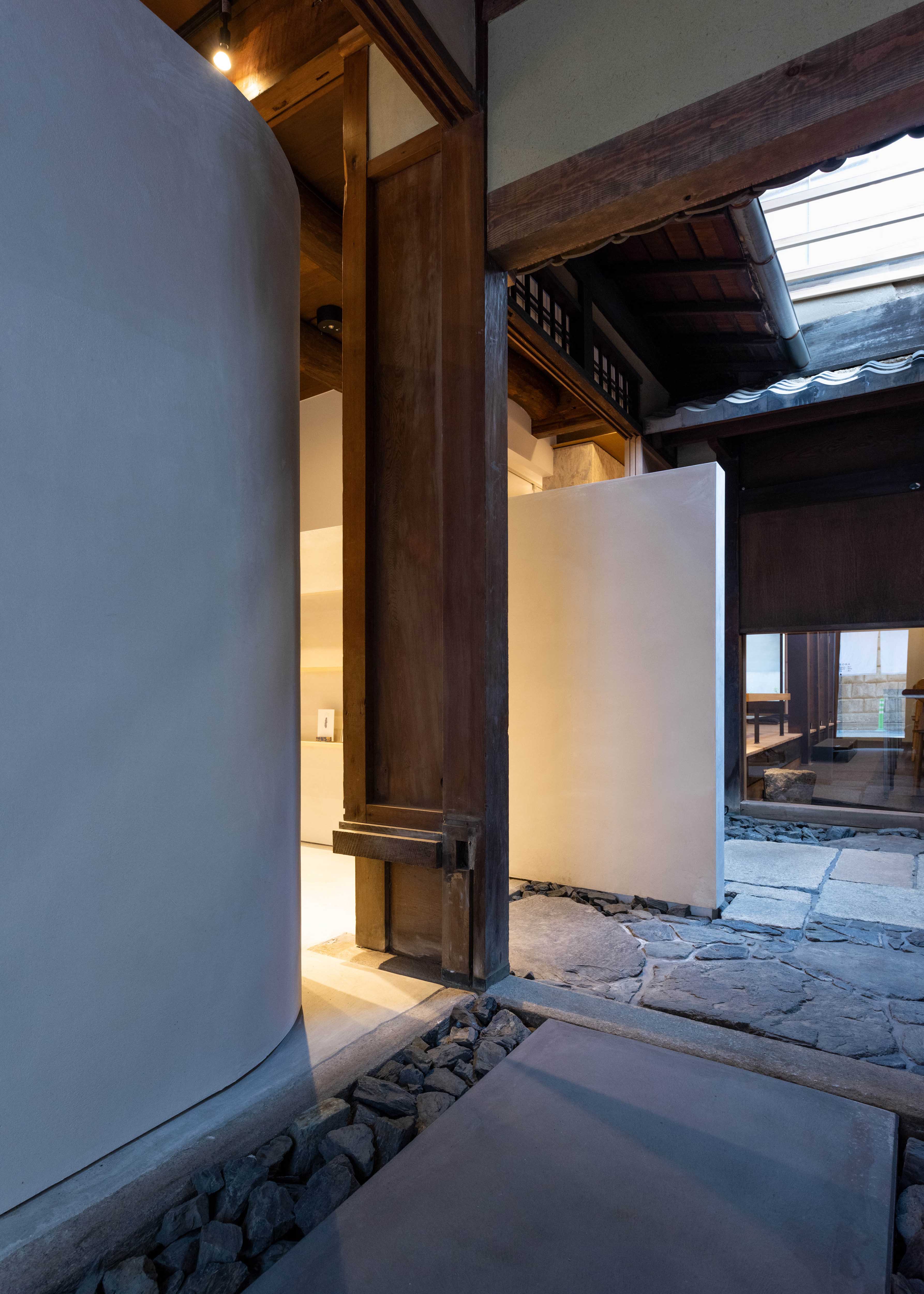
© Matsumura Kohei
We believe that the elements of the townhouse have a kind of "Density of Existence". We considered the gradation of the "Density of Existence" and considered what kind of new building parts should be blended there. As a result, various materials were adopted as new building members. In the new architecture, the traditional townhouse materials have lost their original meanings and functions and are revived as new designs. The TOKONOMA is a display shelf, and the wooden doors and shoji screens are not fittings but serve as walls and screens.
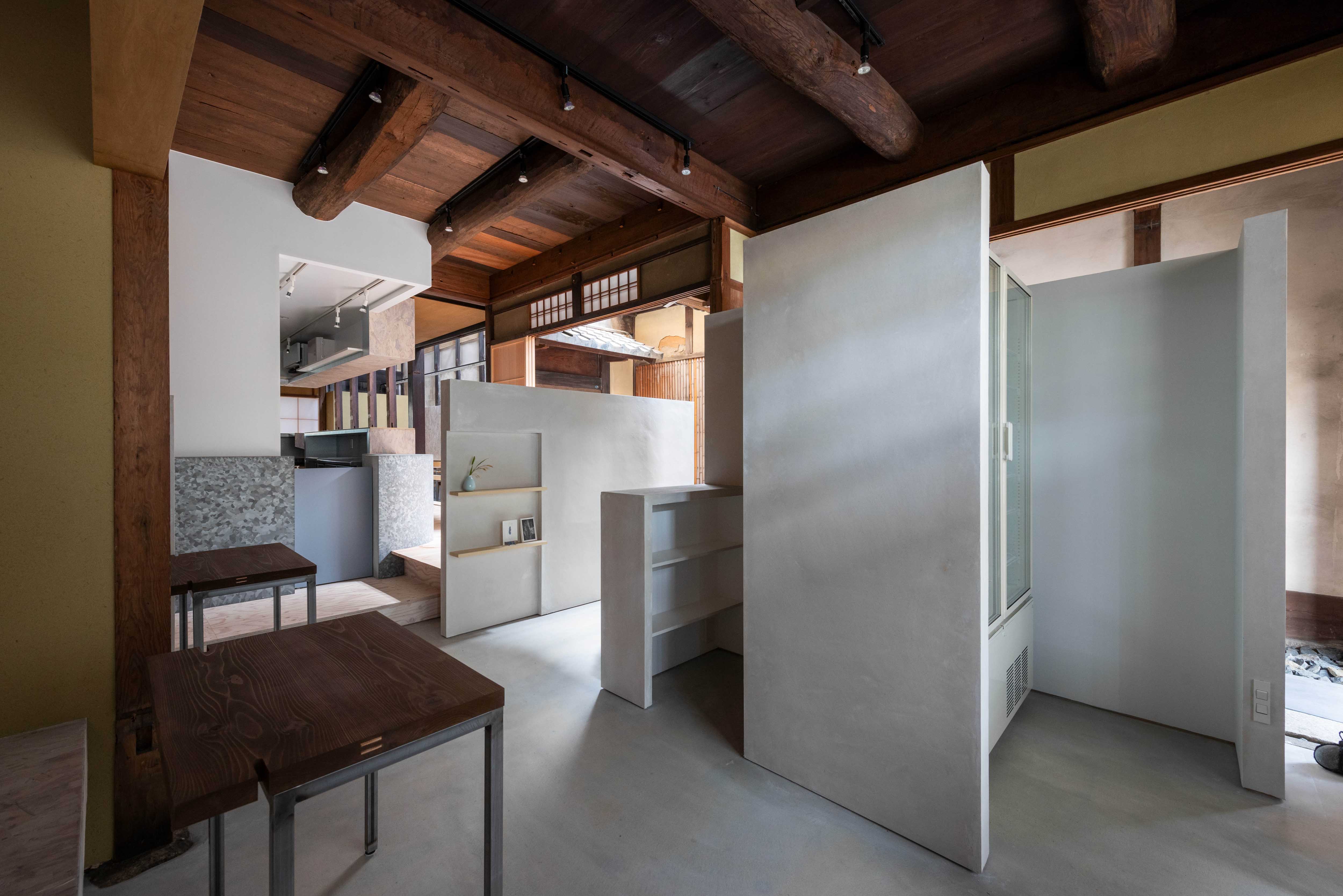 © Matsumura Kohei
© Matsumura Kohei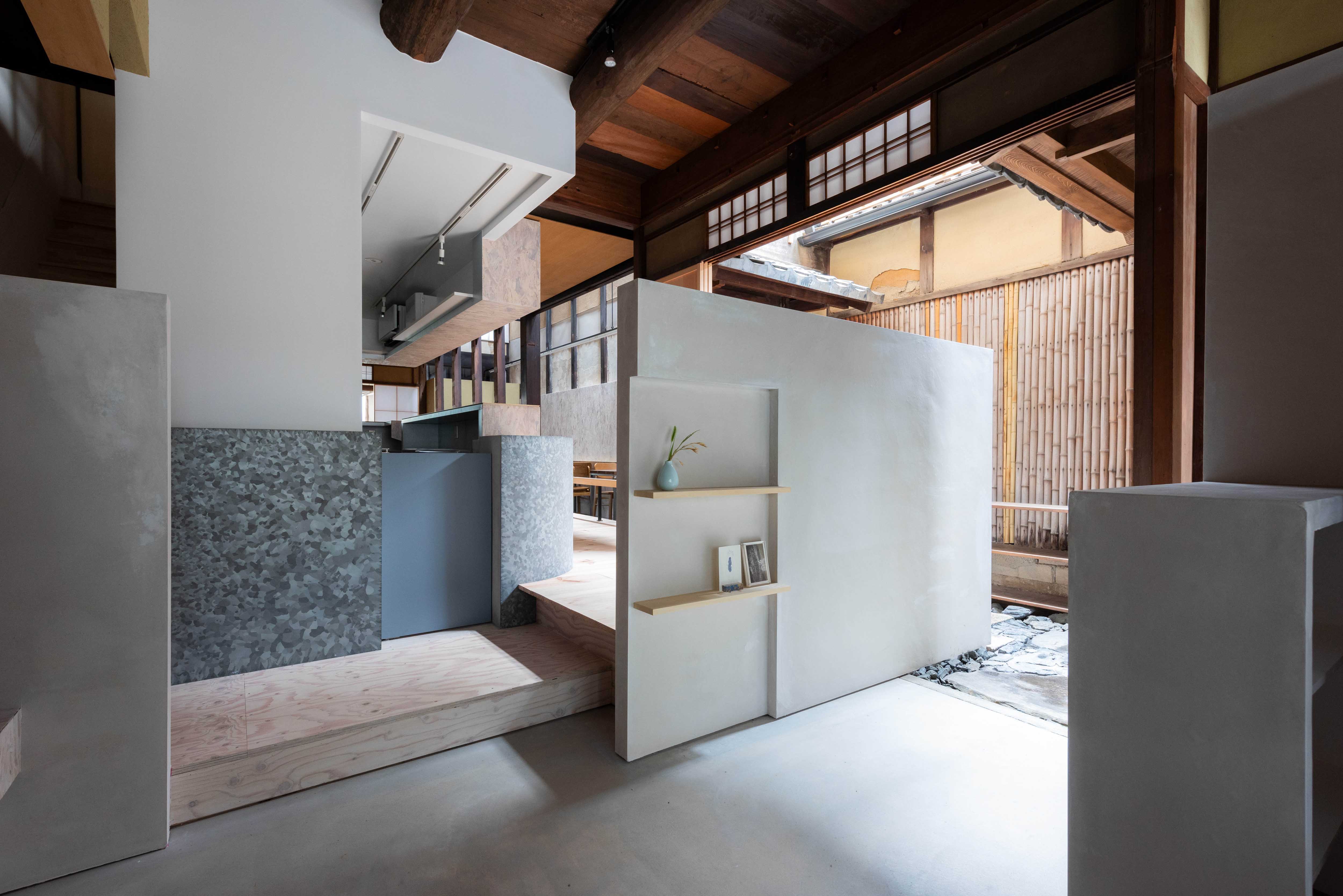 © Matsumura Kohei
© Matsumura Kohei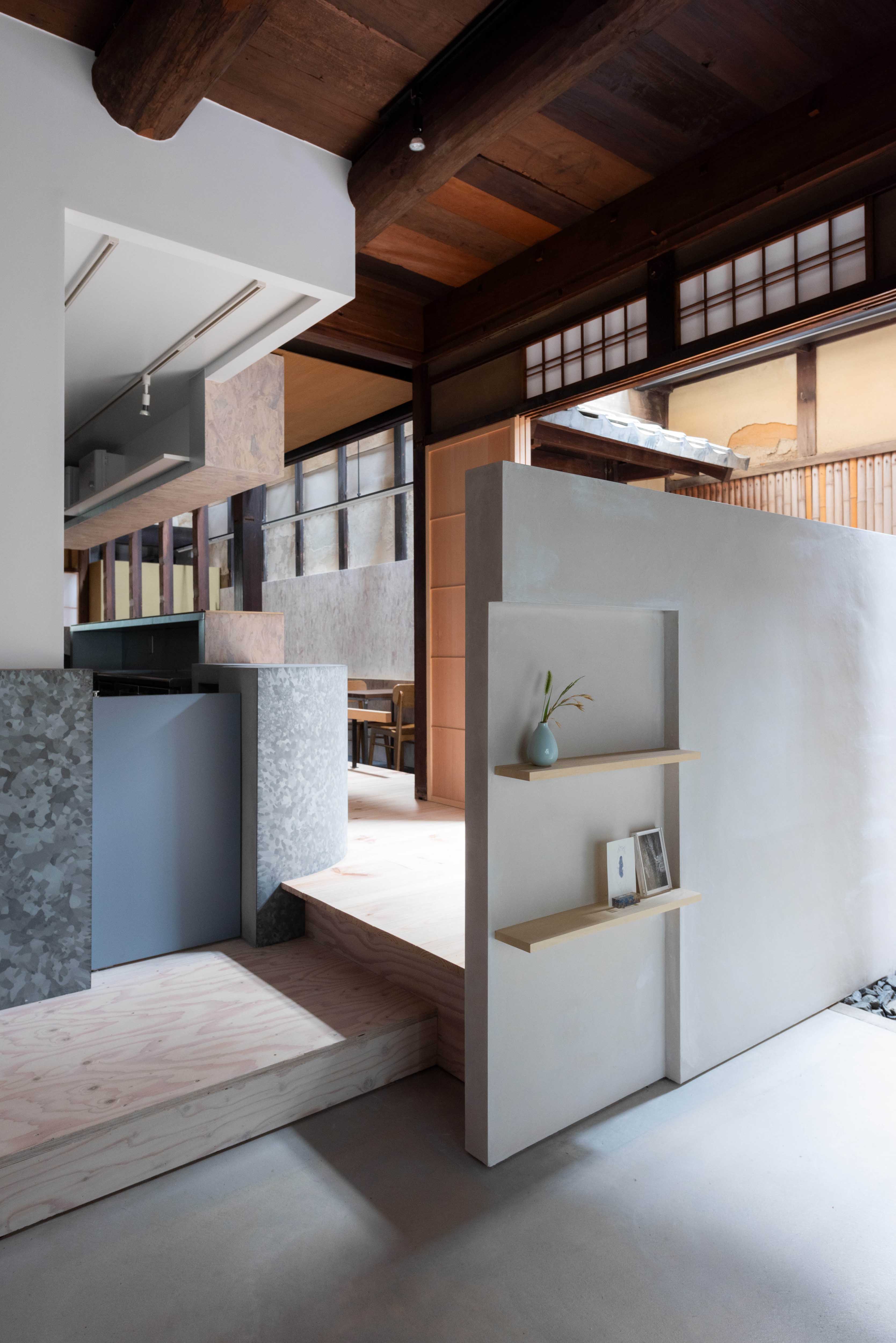 © Matsumura Kohei
© Matsumura Kohei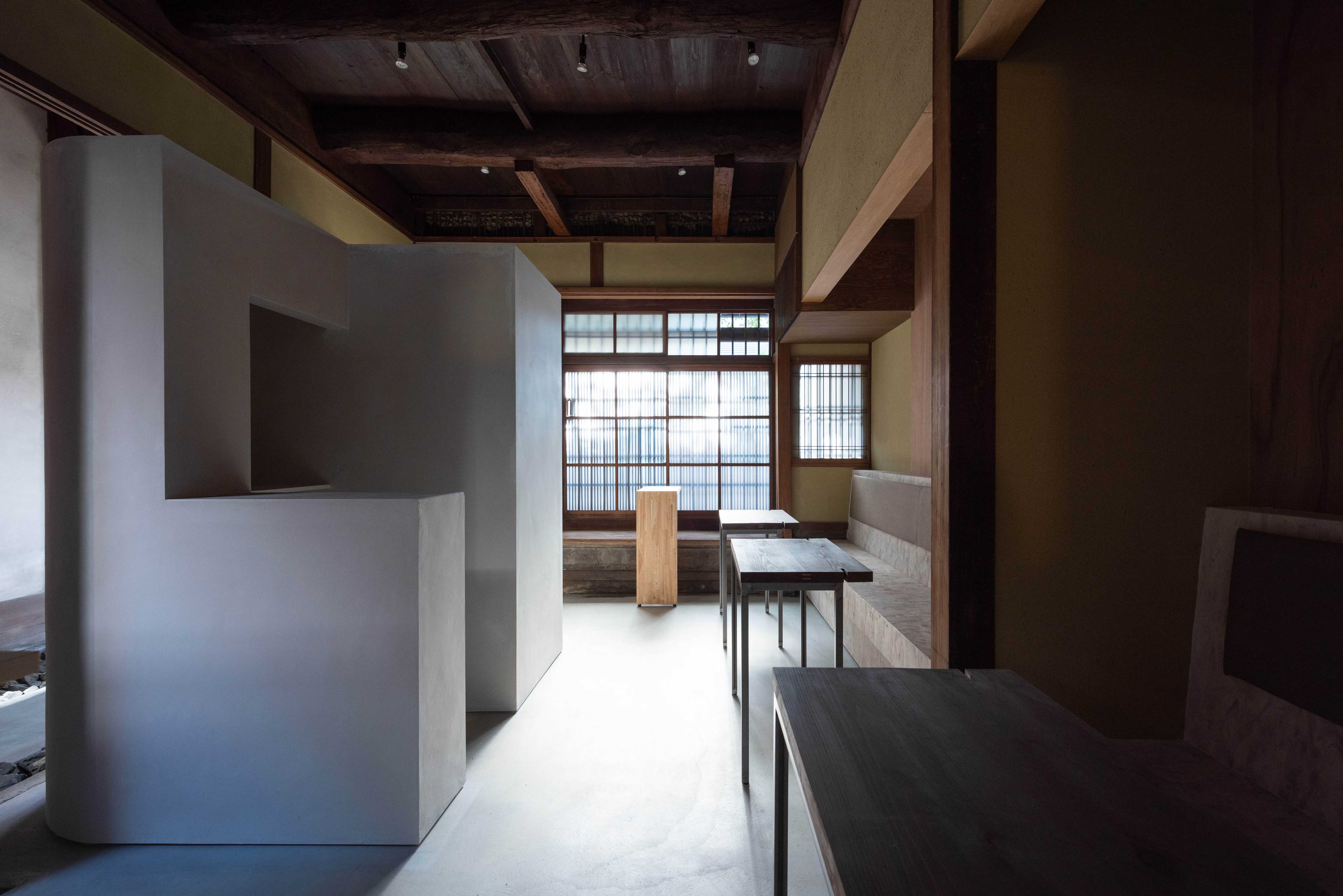 © Matsumura Kohei
© Matsumura Kohei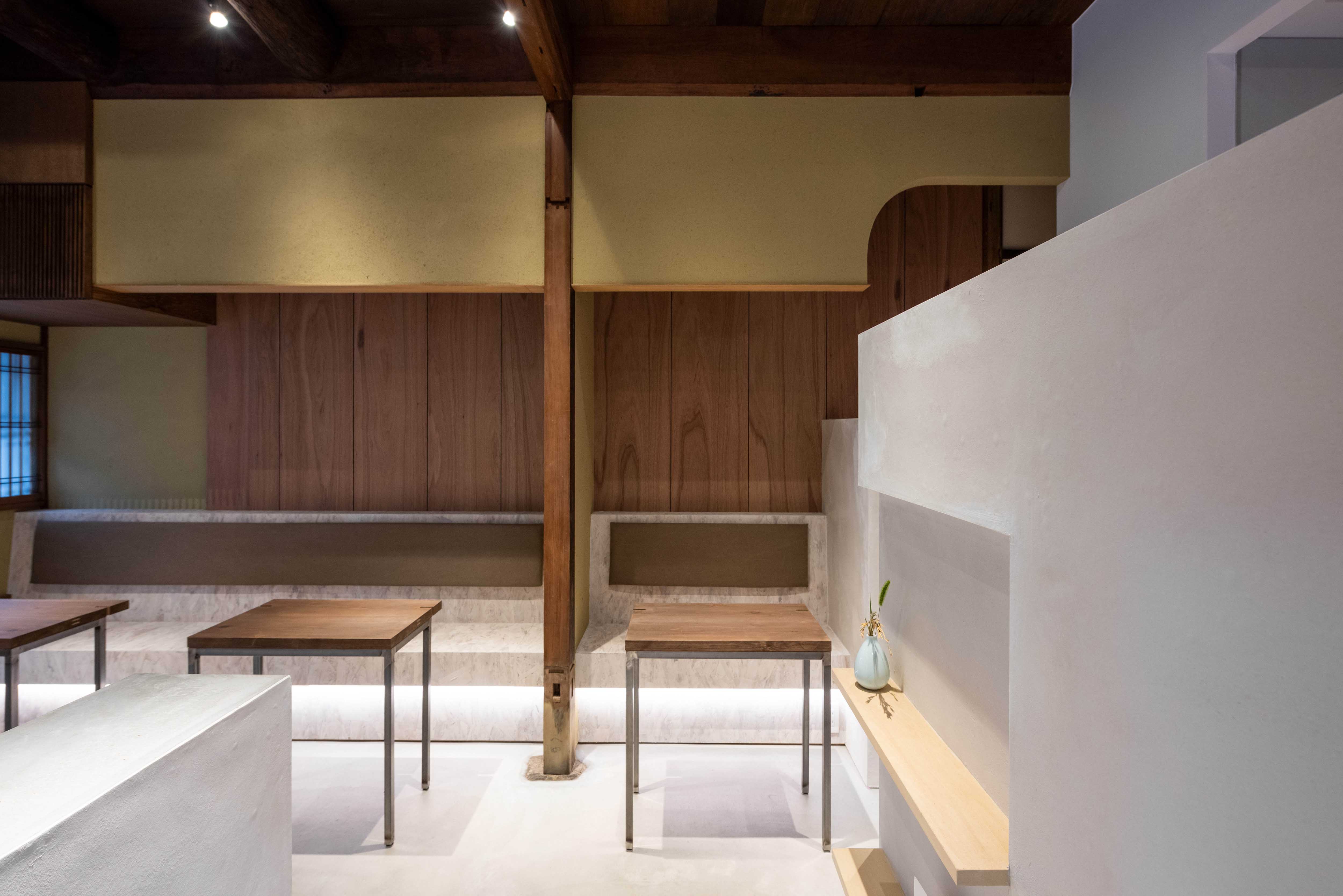 © Matsumura Kohei
© Matsumura Kohei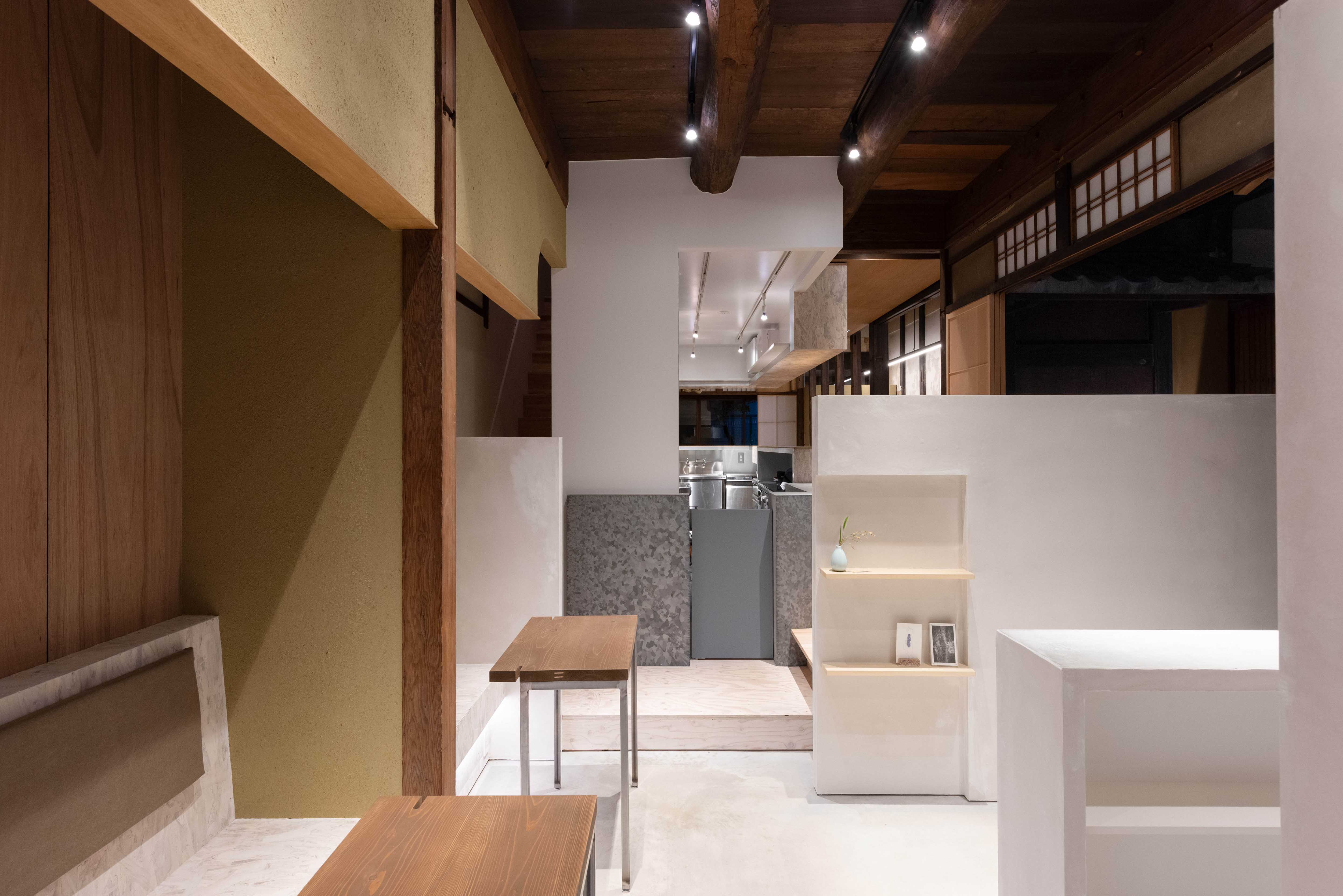 © Matsumura Kohei
© Matsumura Kohei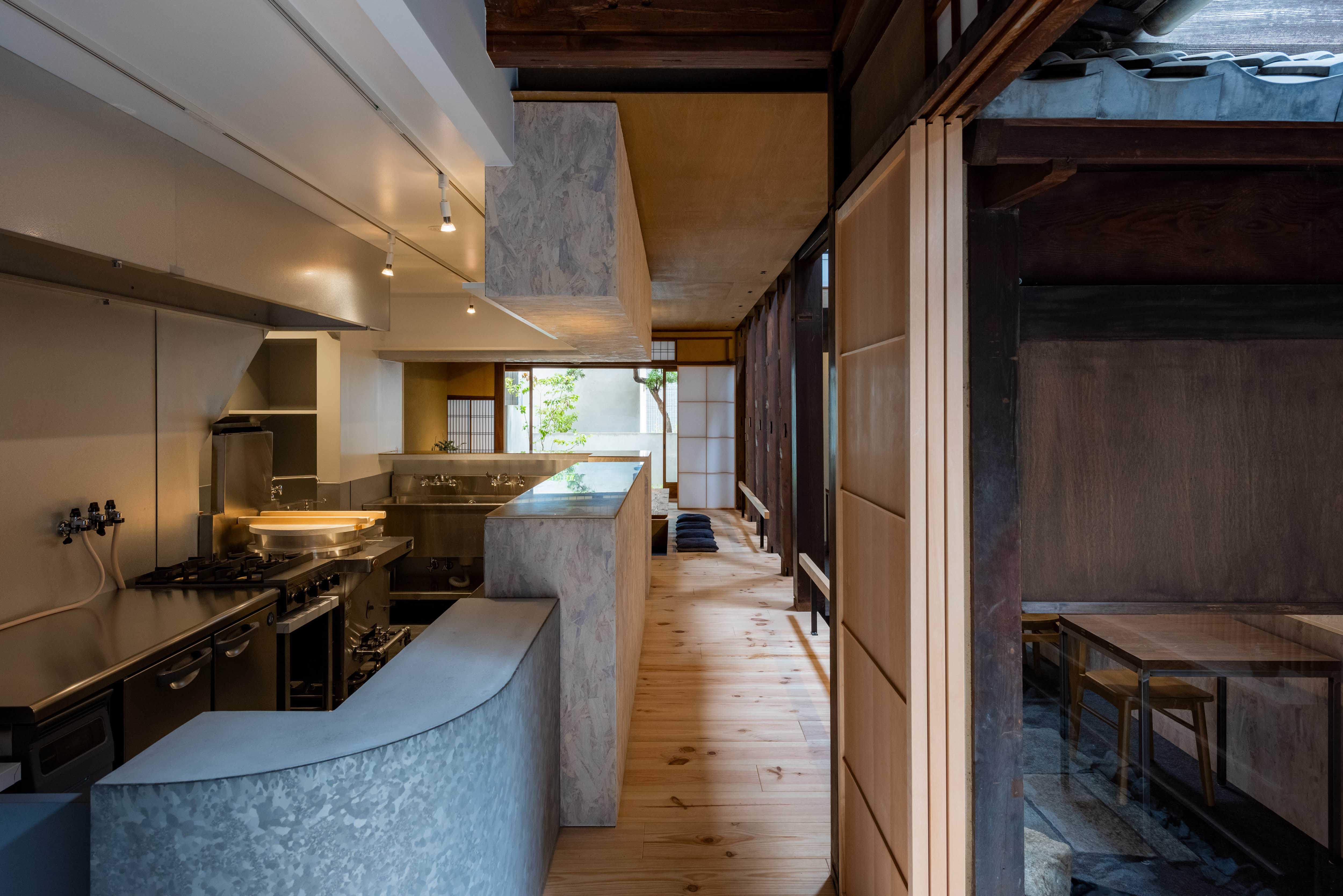 © Matsumura Kohei
© Matsumura Kohei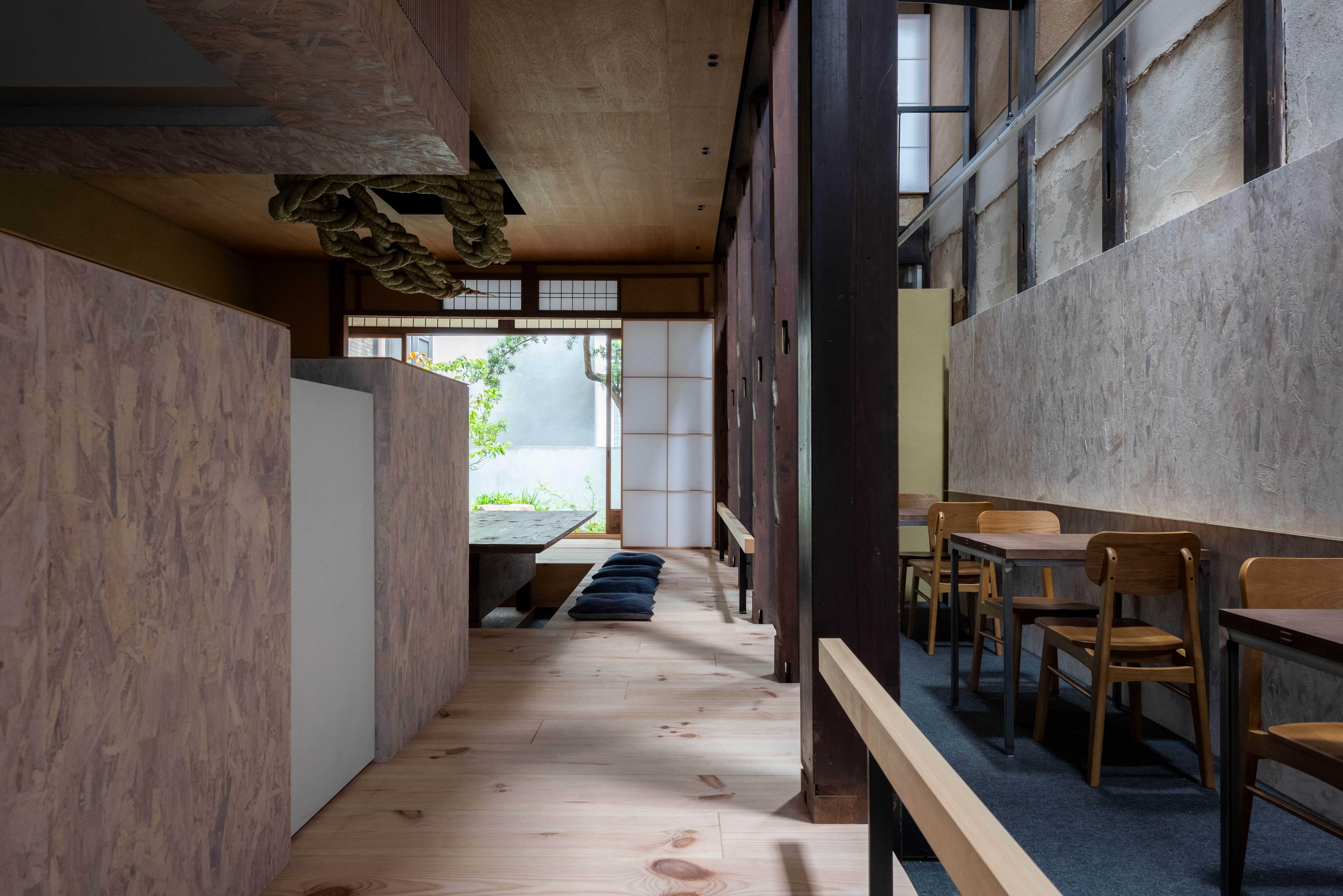 © Matsumura Kohei
© Matsumura Kohei
We laid out the kitchen in the center of the building. Visitors will experience various sequences before reaching each seat. In addition, by setting the floor height to 100 to 300 mm, it is possible to take off shoes to enter the room, sit on a chair, and sit on the floor without feeling unnatural.
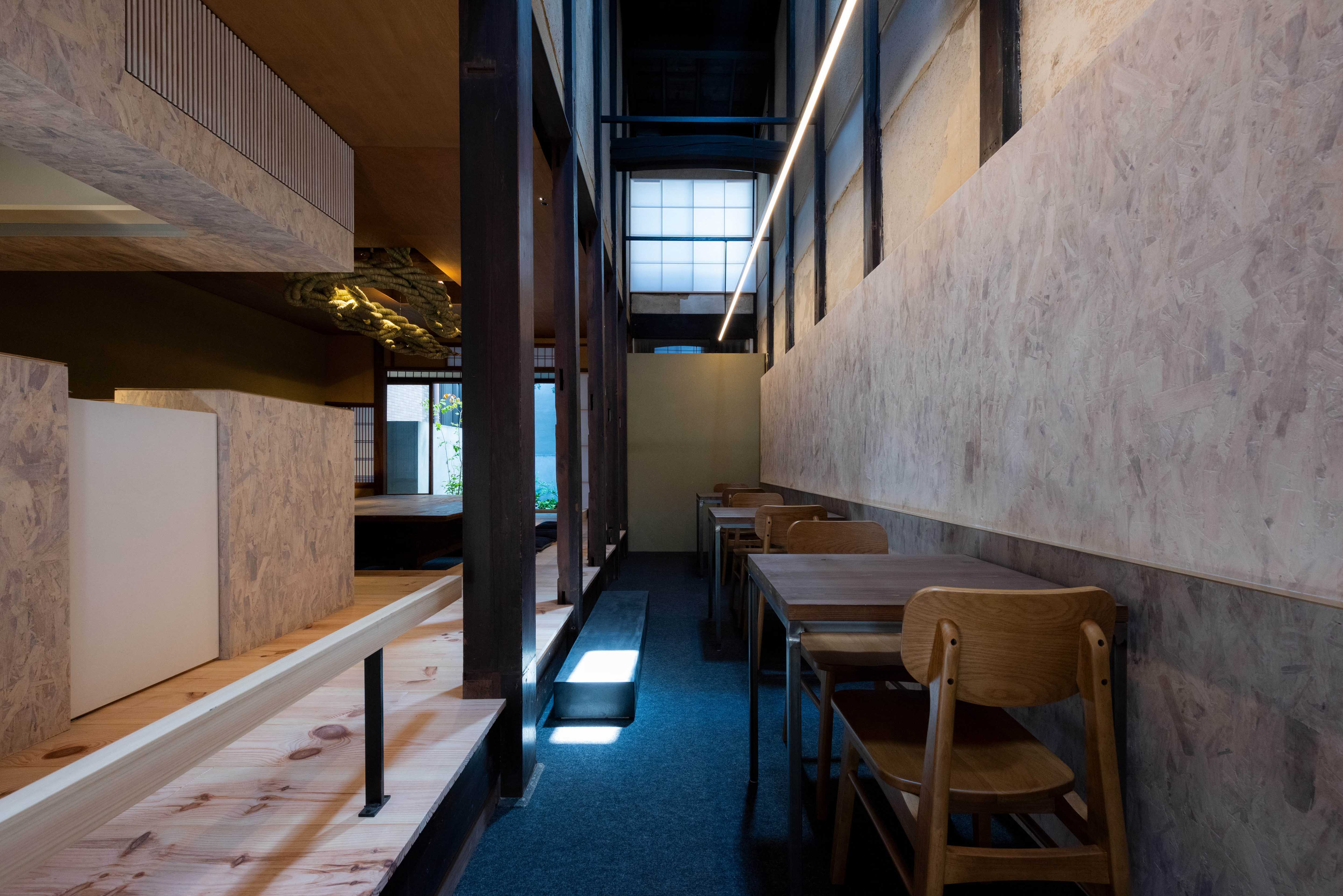 © Matsumura Kohei
© Matsumura Kohei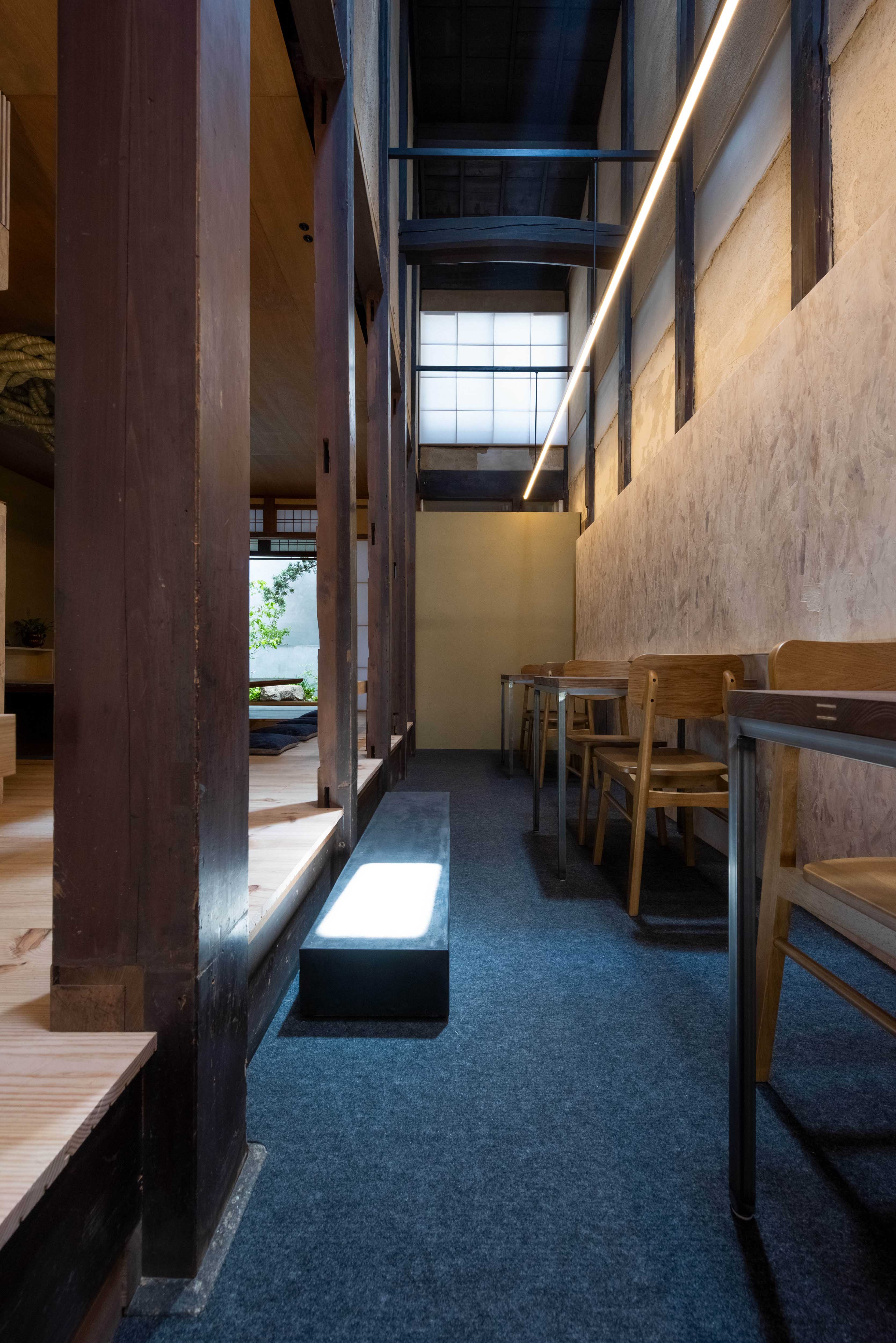 © Matsumura Kohei
© Matsumura Kohei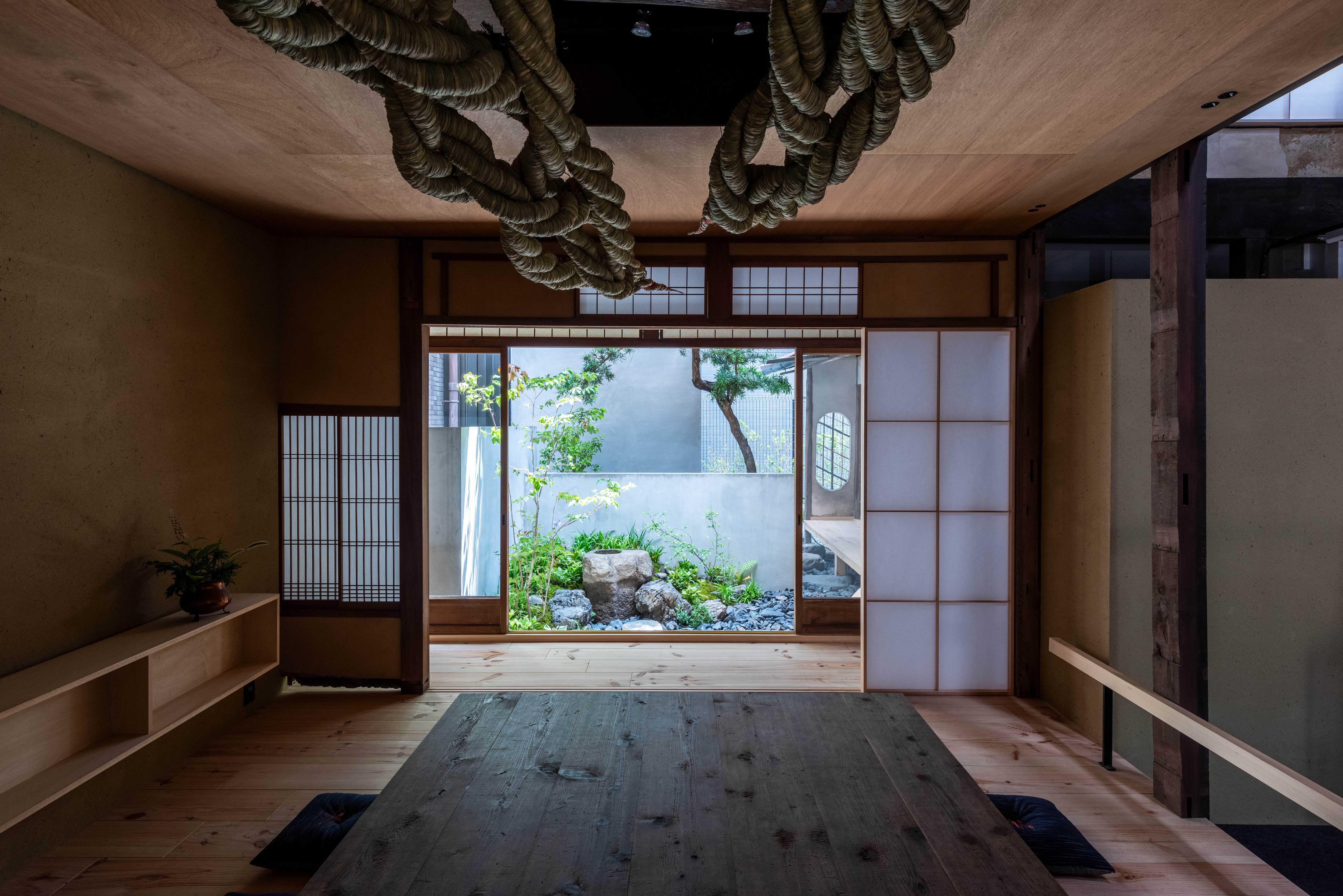 © Matsumura Kohei
© Matsumura Kohei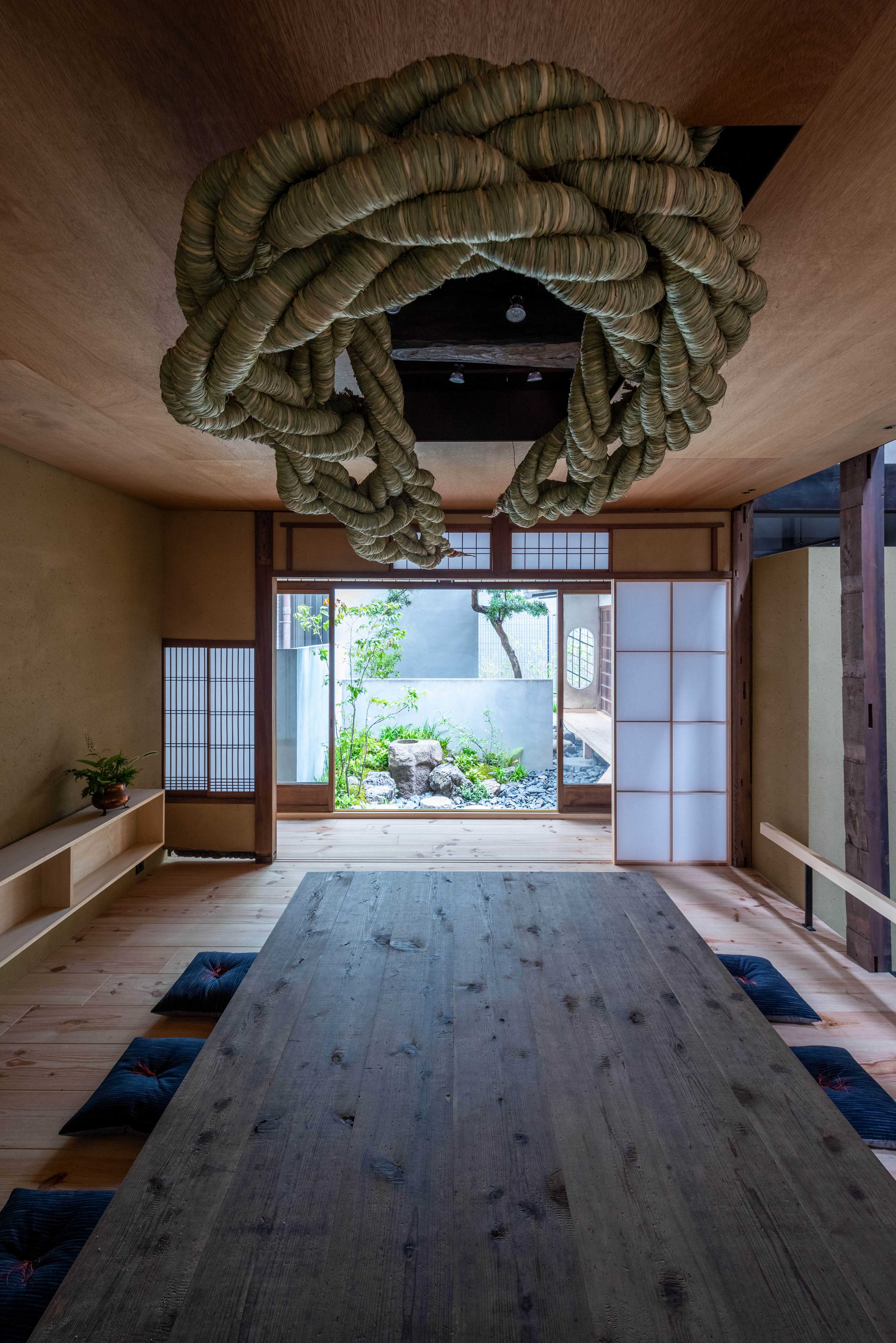 © Matsumura Kohei
© Matsumura Kohei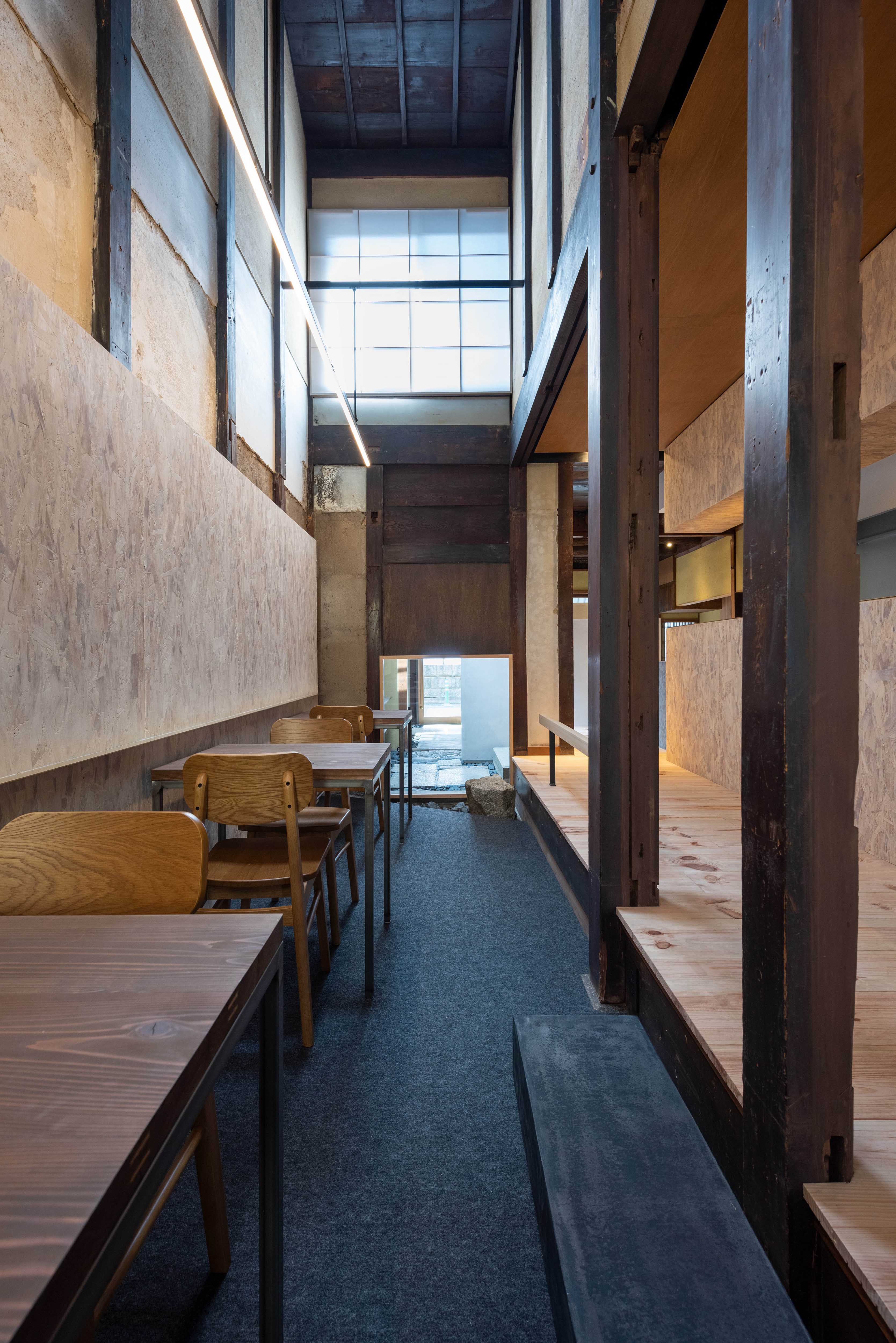 © Matsumura Kohei
© Matsumura Kohei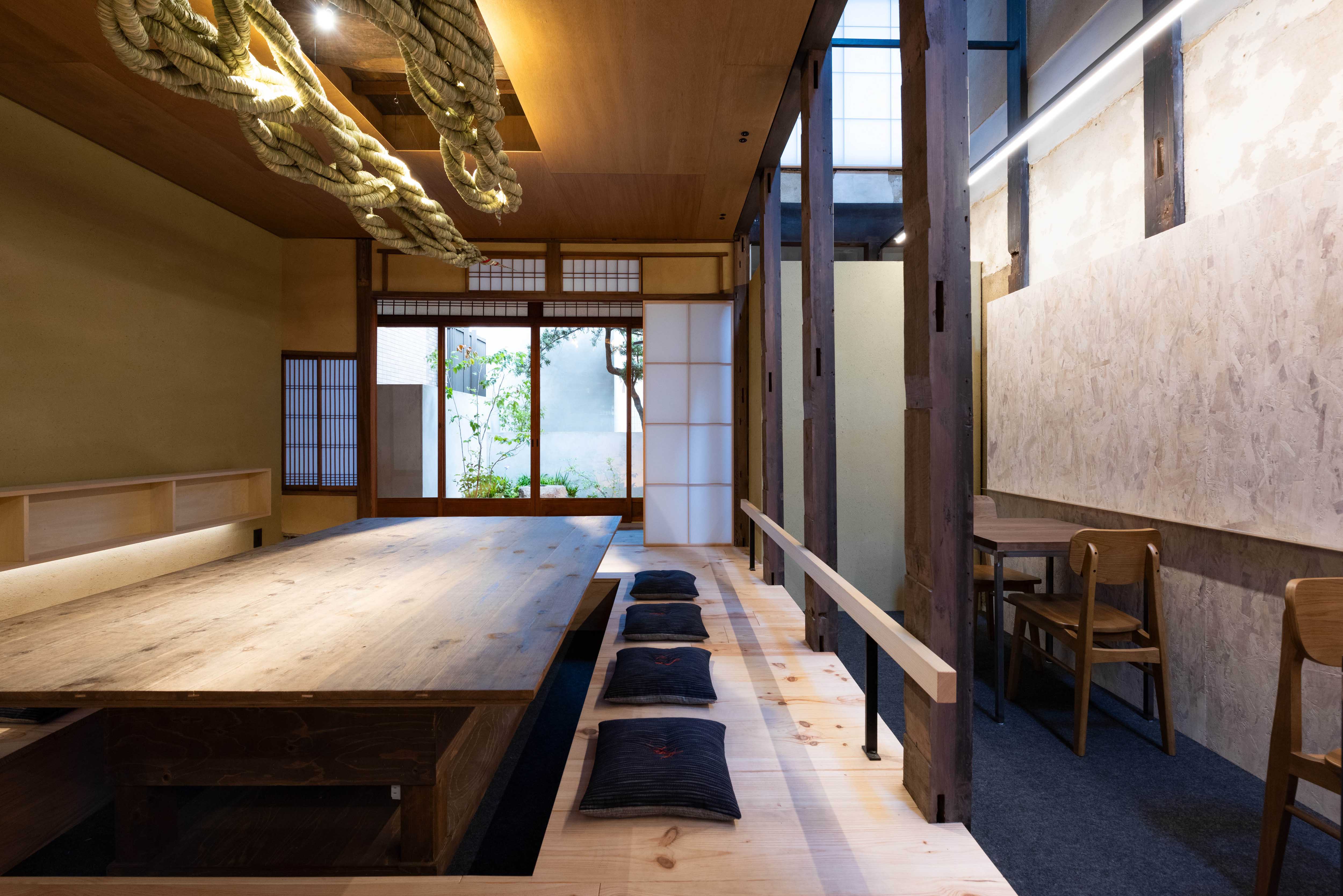 © Matsumura Kohei
© Matsumura Kohei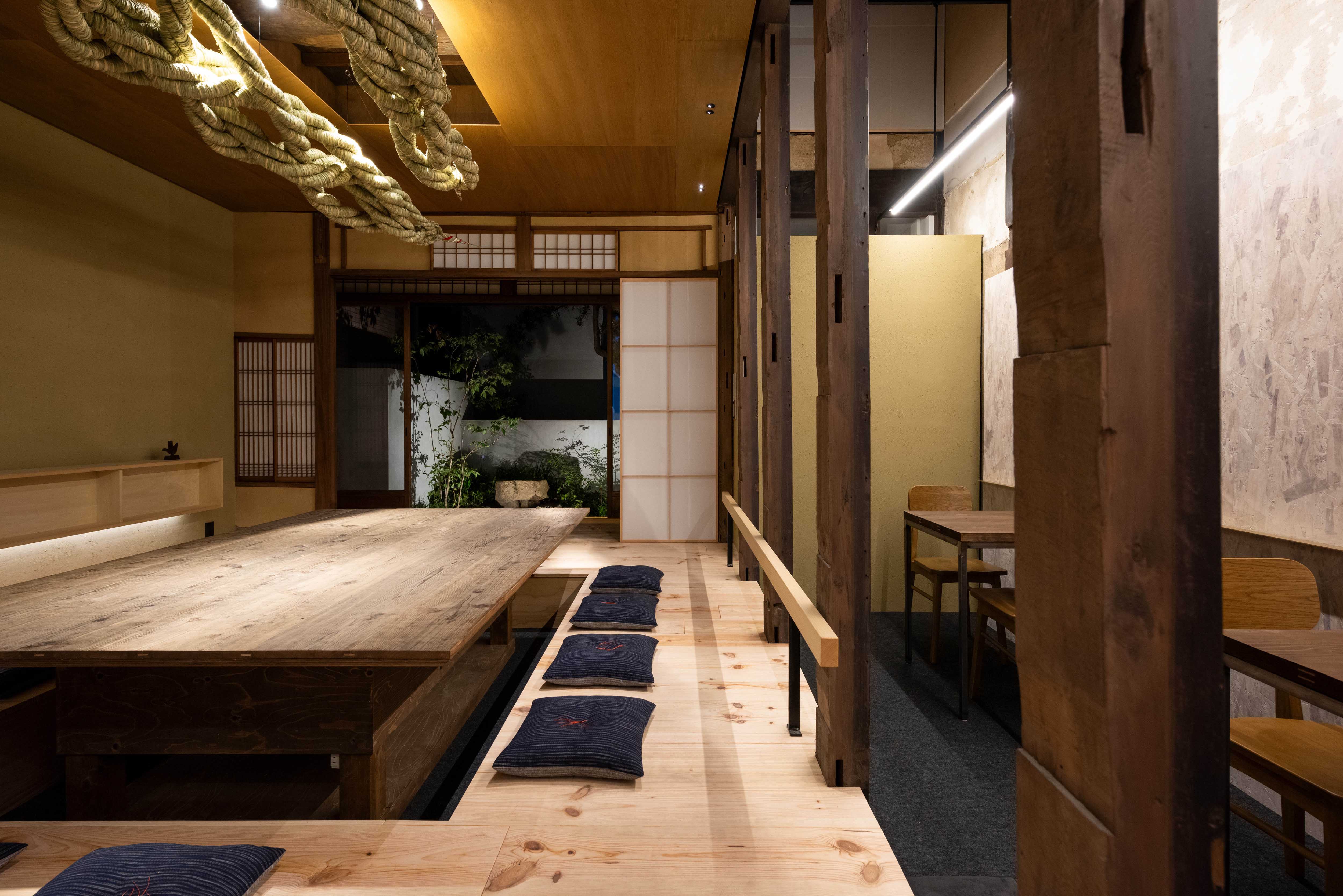 © Matsumura Kohei
© Matsumura Kohei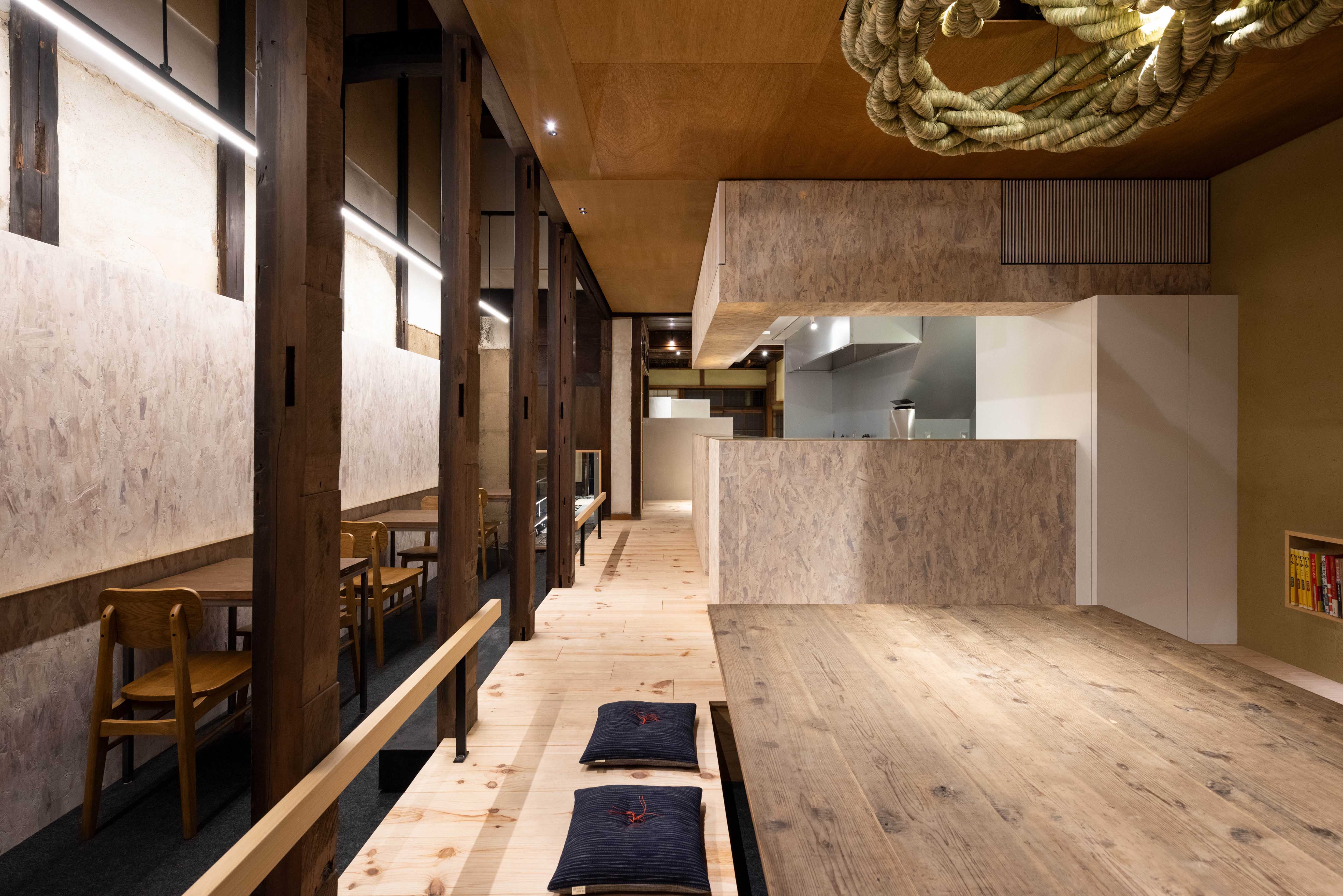 © Matsumura Kohei
© Matsumura Kohei
Soba has been eaten in Japan since ancient times. It is said that it was a fast food that people could easily eat, and it was also a luxury item that was presented to the Shogun and Lords. Following the history of soba, we designed a restaurant. It's like a regular dinner, and it's also a gorgeous restaurant. I want as many people as possible to enjoy it.
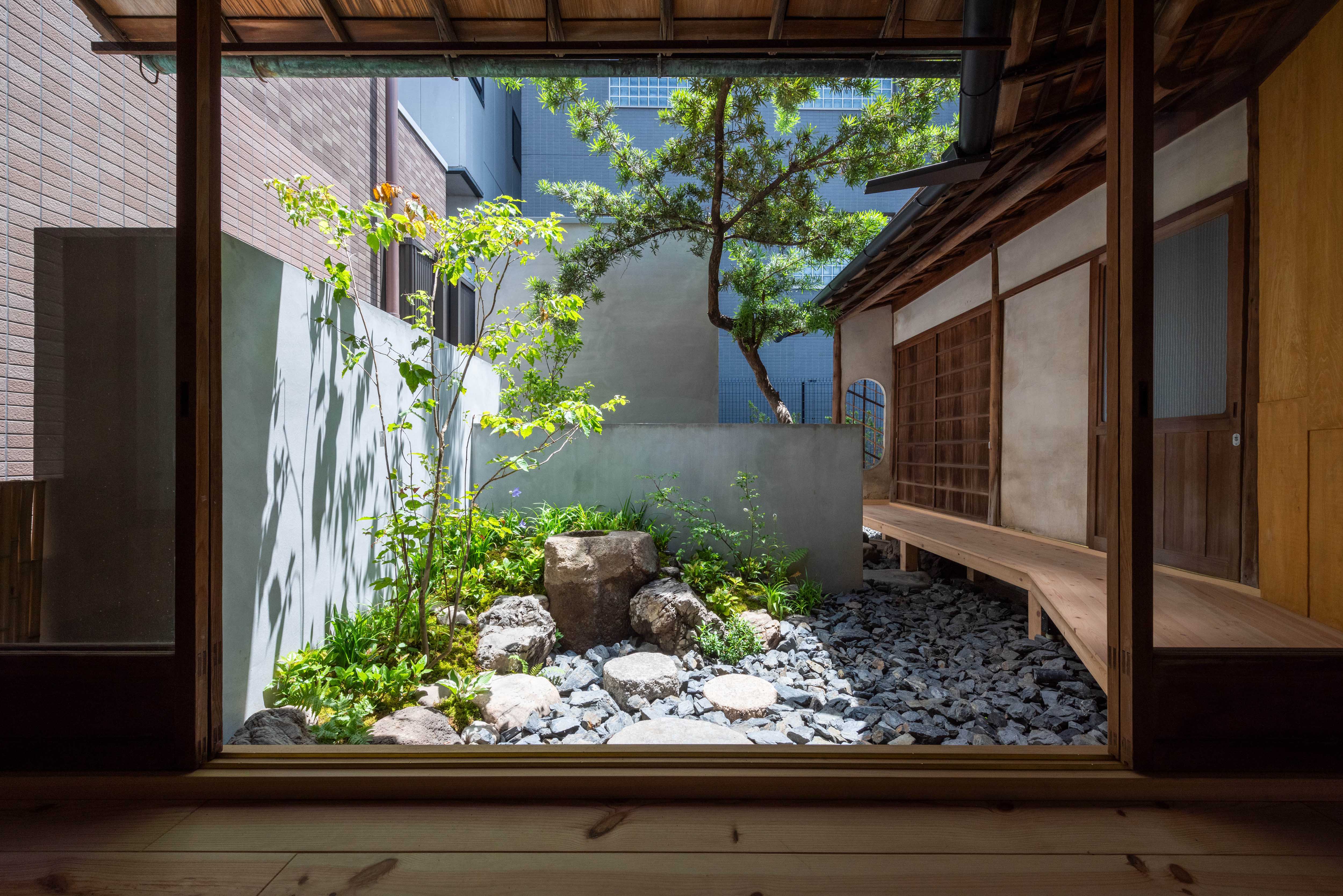 © Matsumura Kohei
© Matsumura Kohei
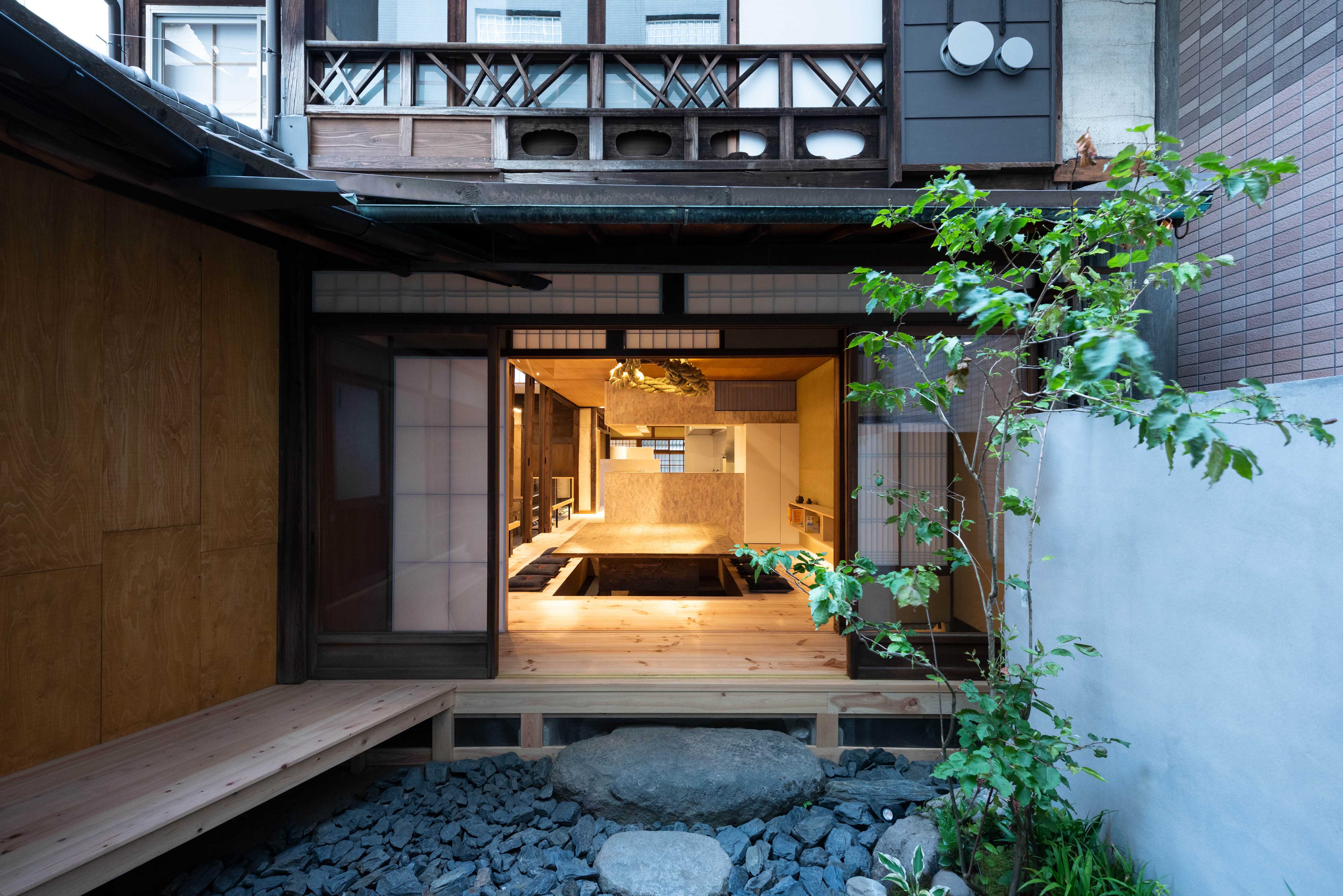 © Matsumura Kohei
© Matsumura Kohei
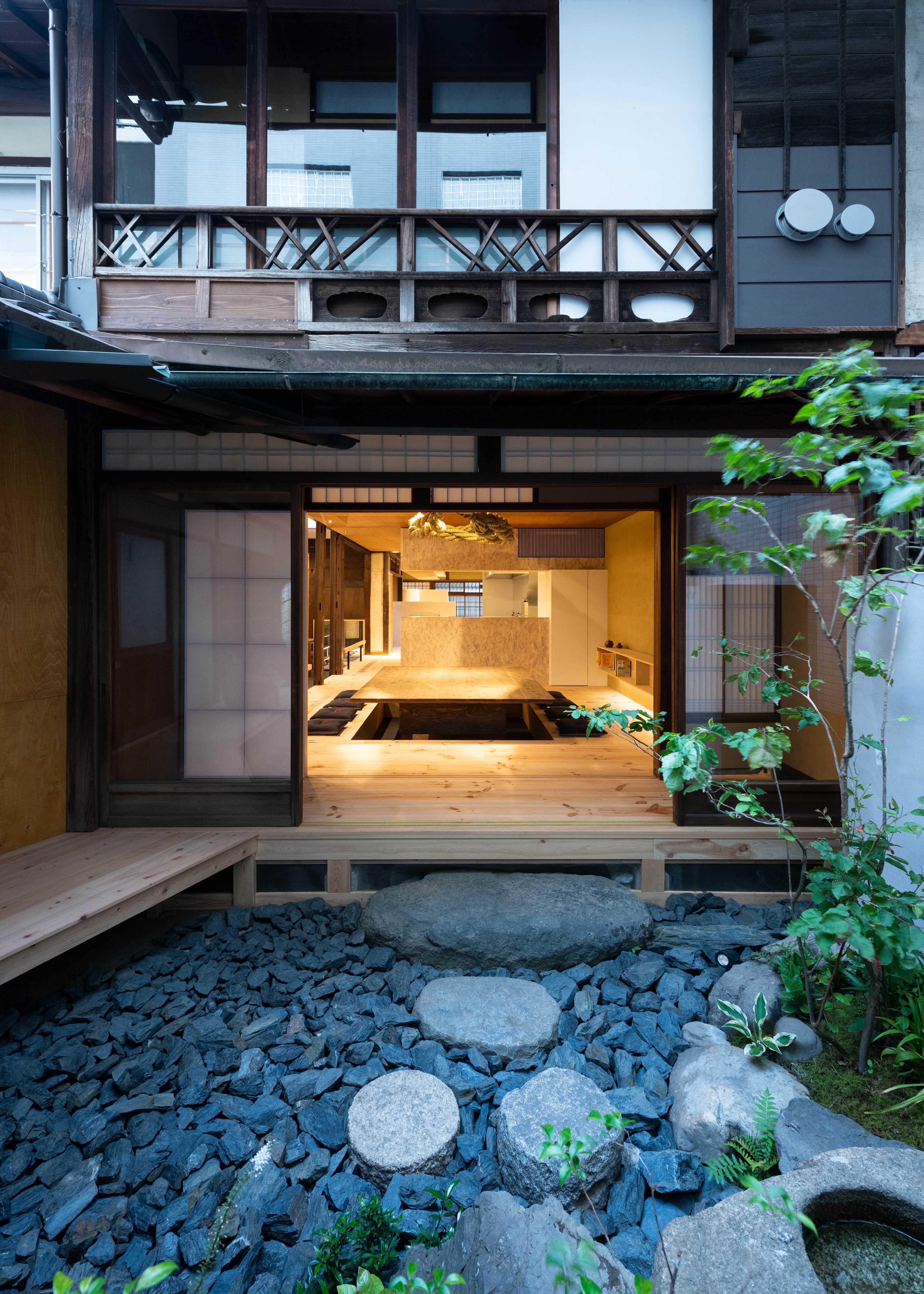 © Matsumura Kohei
© Matsumura Kohei
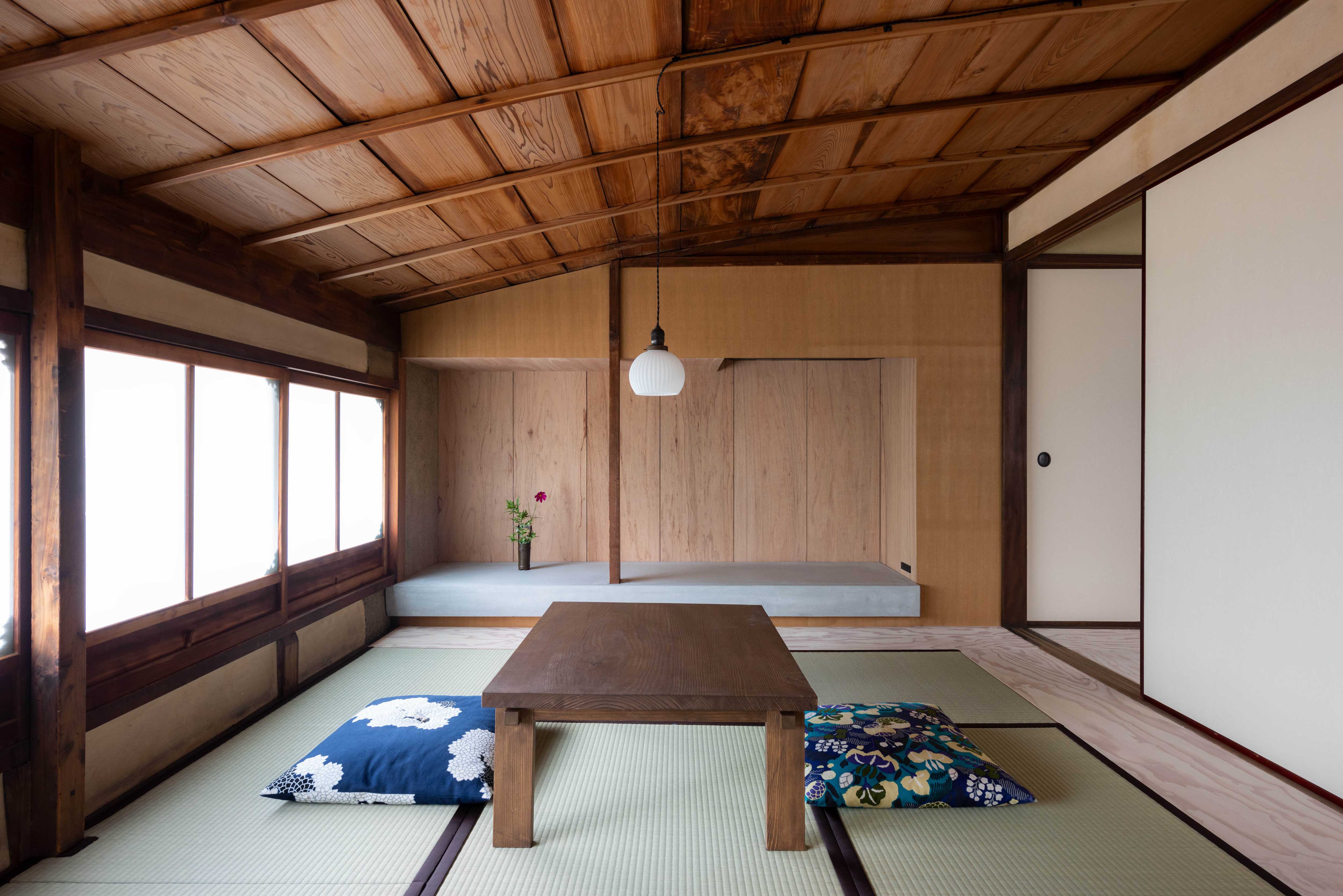 © Matsumura Kohei
© Matsumura Kohei
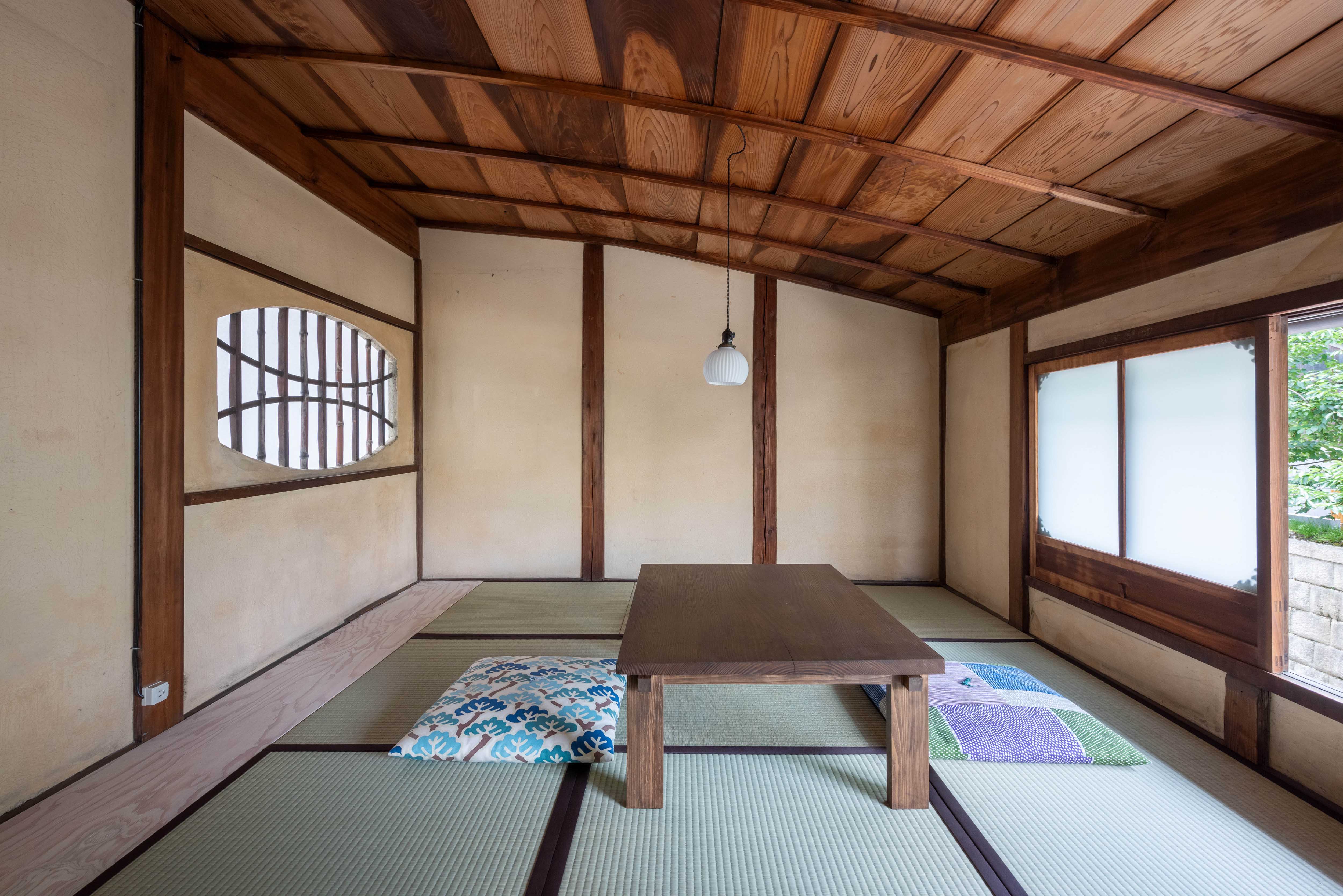 © Matsumura Kohei
© Matsumura Kohei
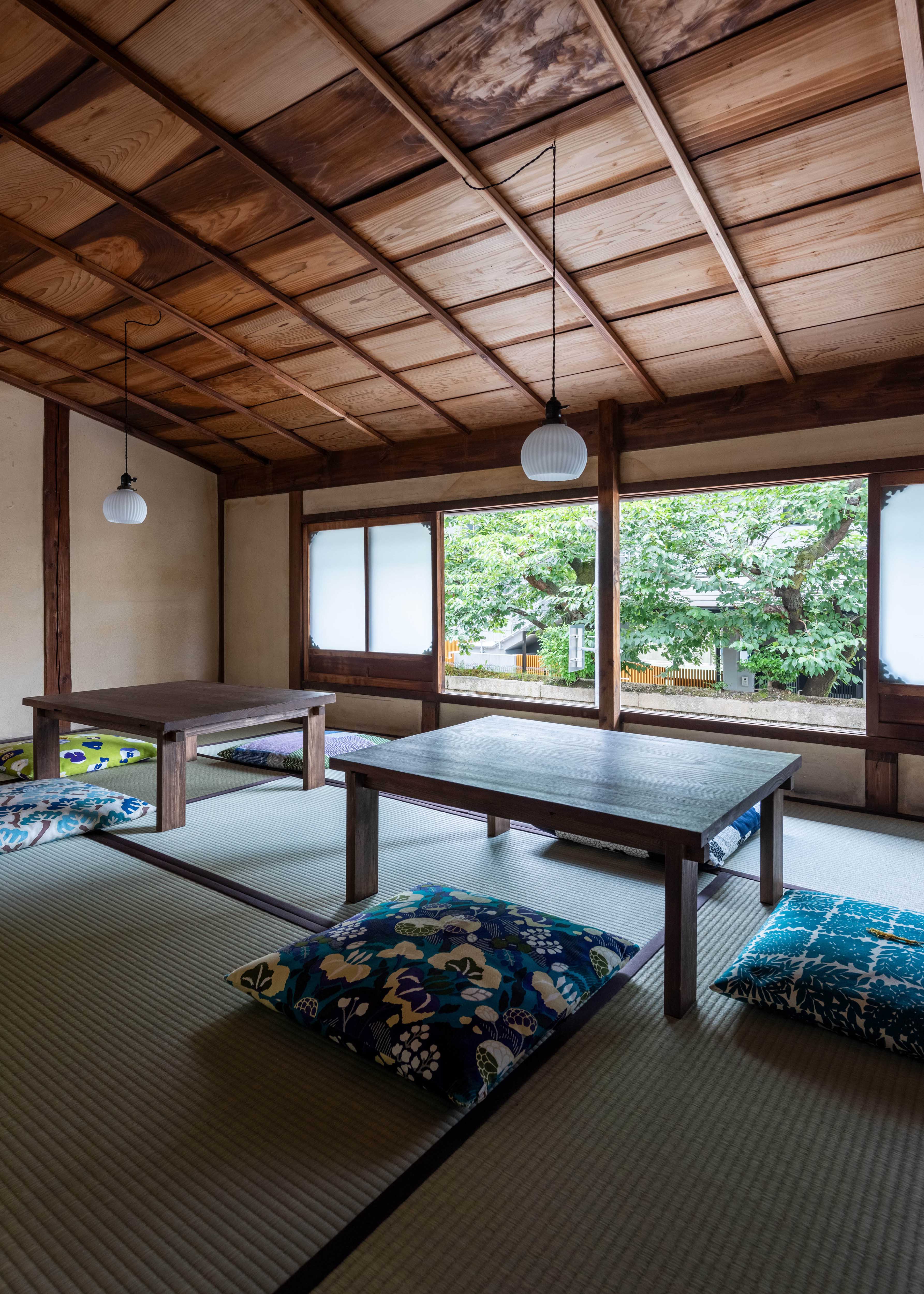 © Matsumura Kohei
© Matsumura Kohei
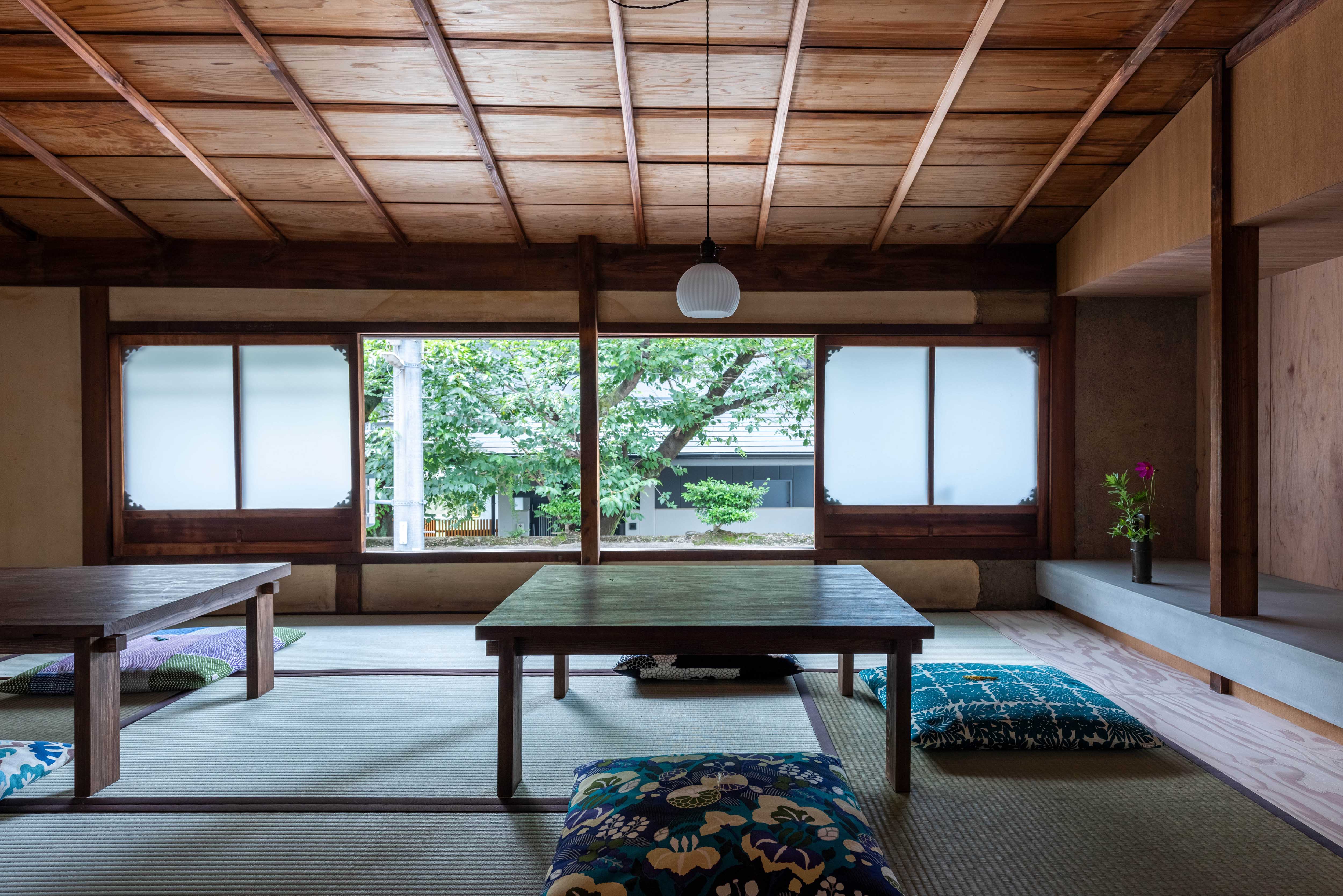 © Matsumura Kohei
© Matsumura Kohei
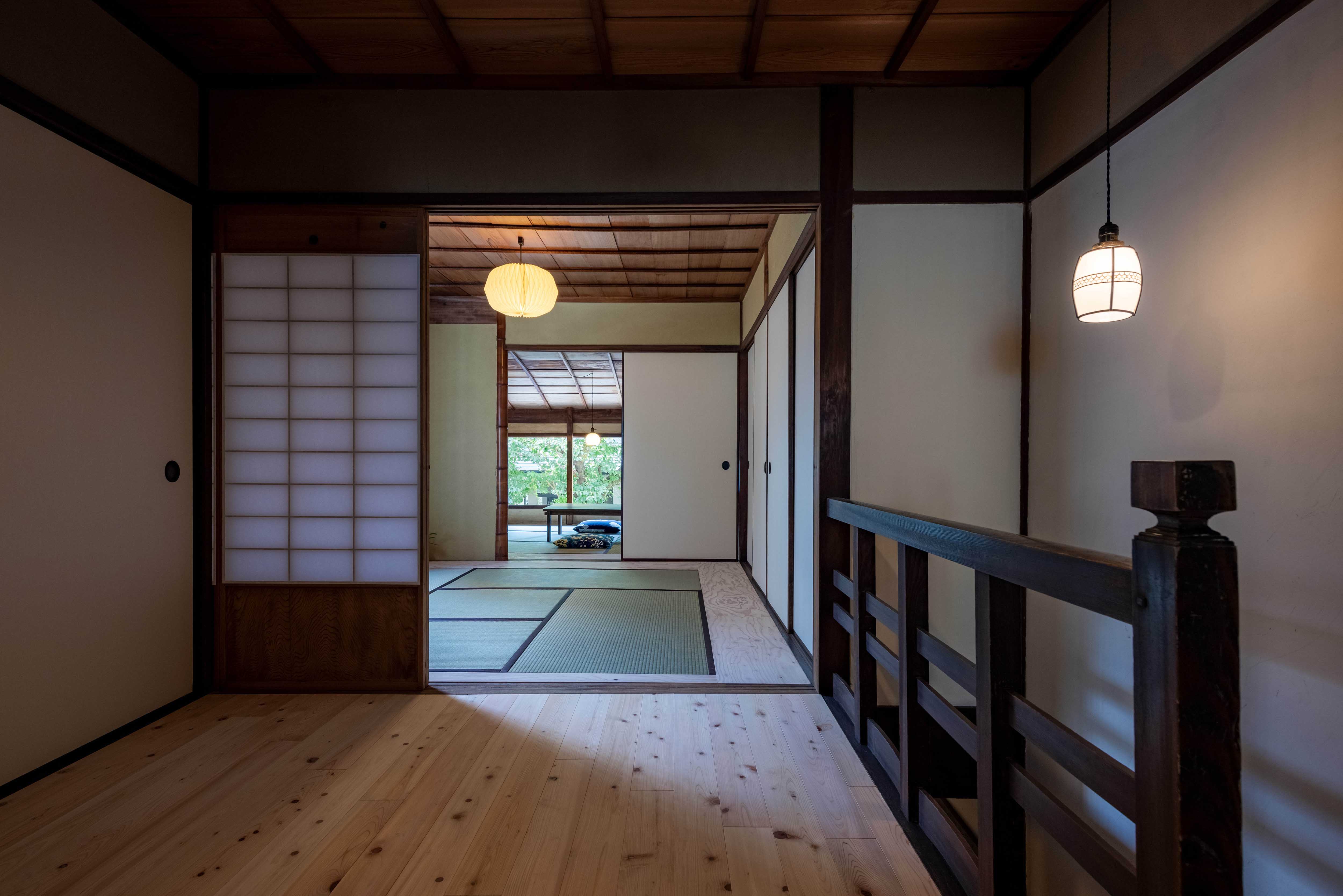 © Matsumura Kohei
© Matsumura Kohei
We control the line of sight to the audience, the garden, and the street by the height of each floor. As a result, it is an original townhouse element that is both old and new and a new design that fuses old and new. It has become an architecture with such ambiguity.
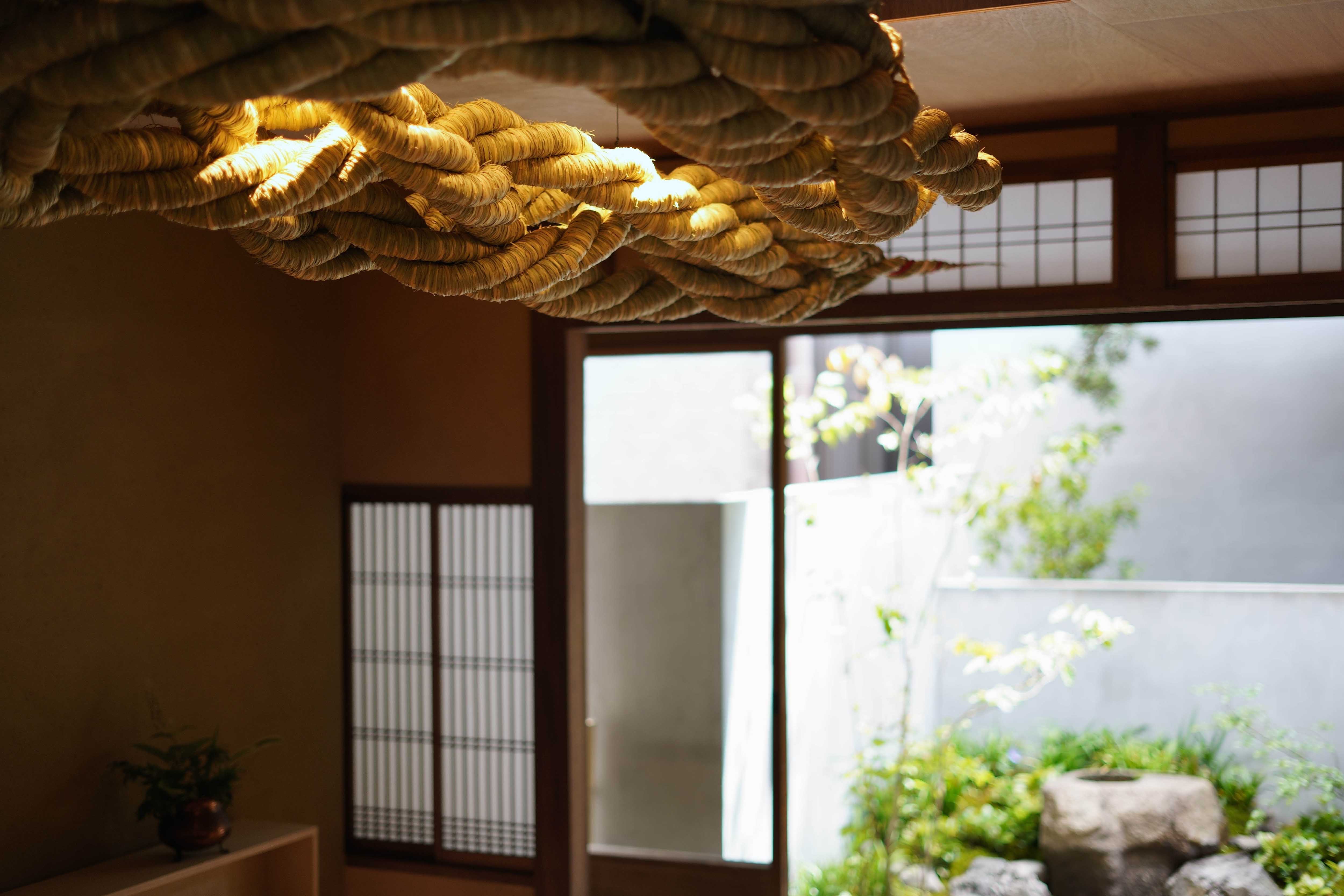 © Matsumura Kohei
© Matsumura Kohei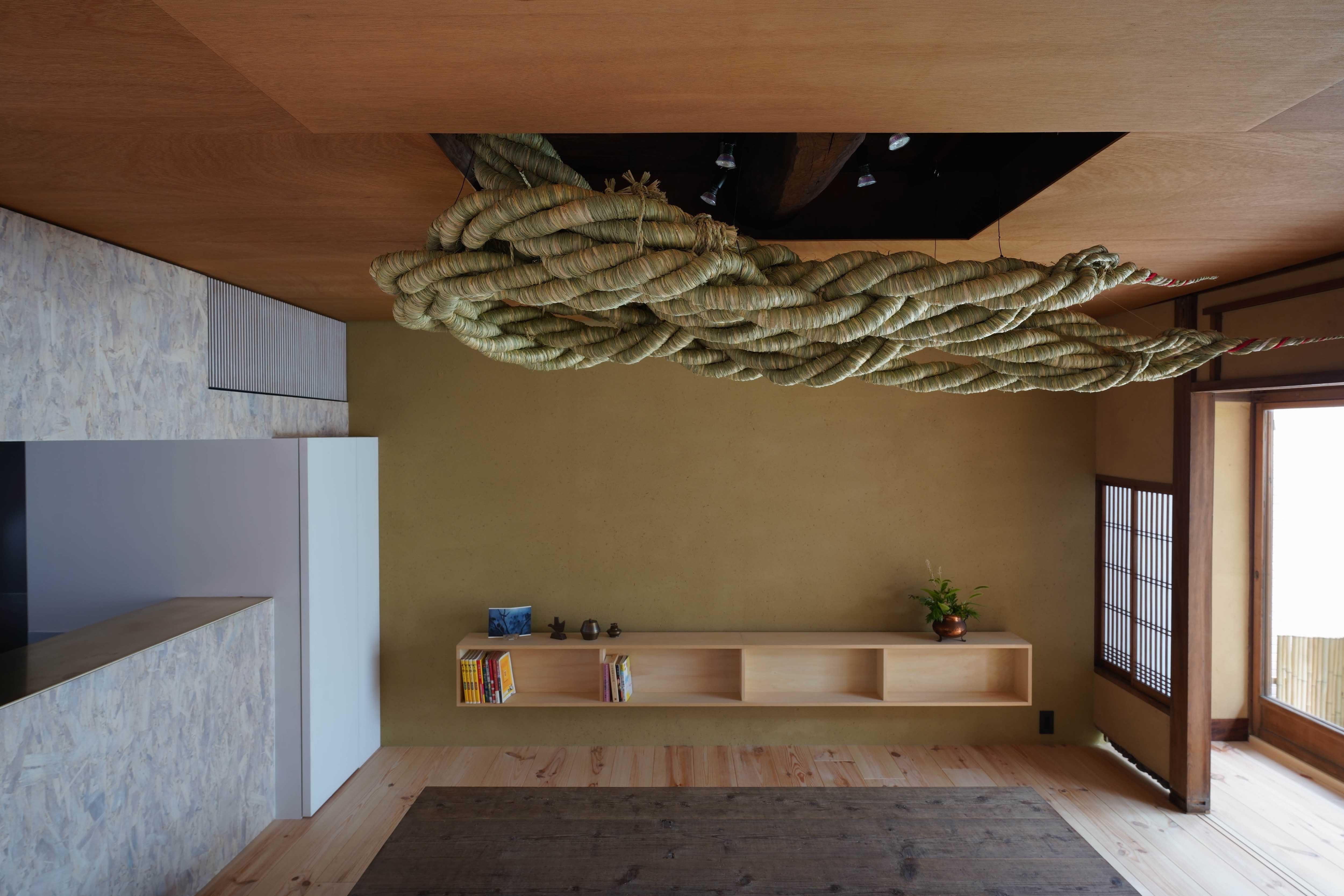 © Matsumura Kohei
© Matsumura Kohei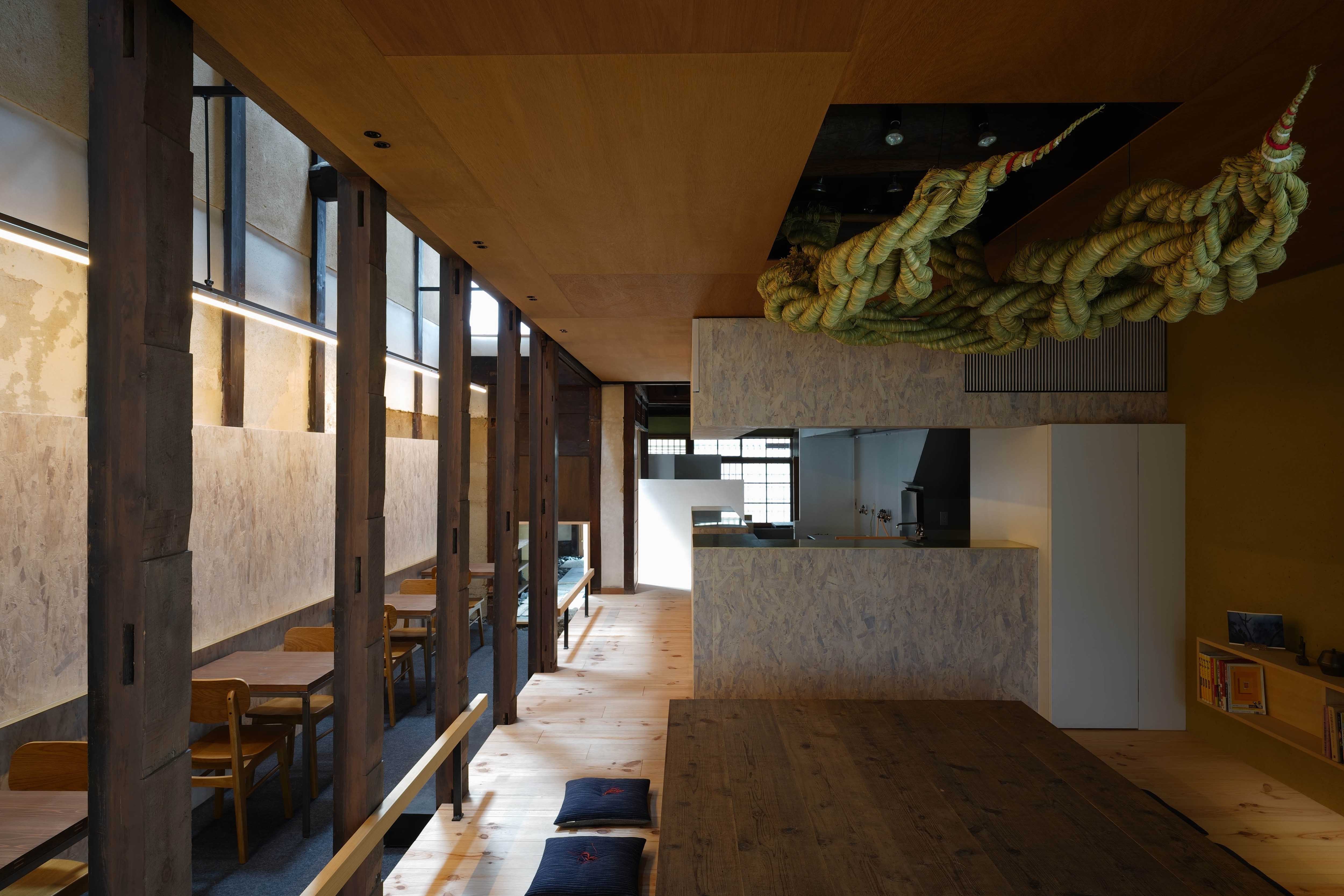 © Matsumura Kohei
© Matsumura Kohei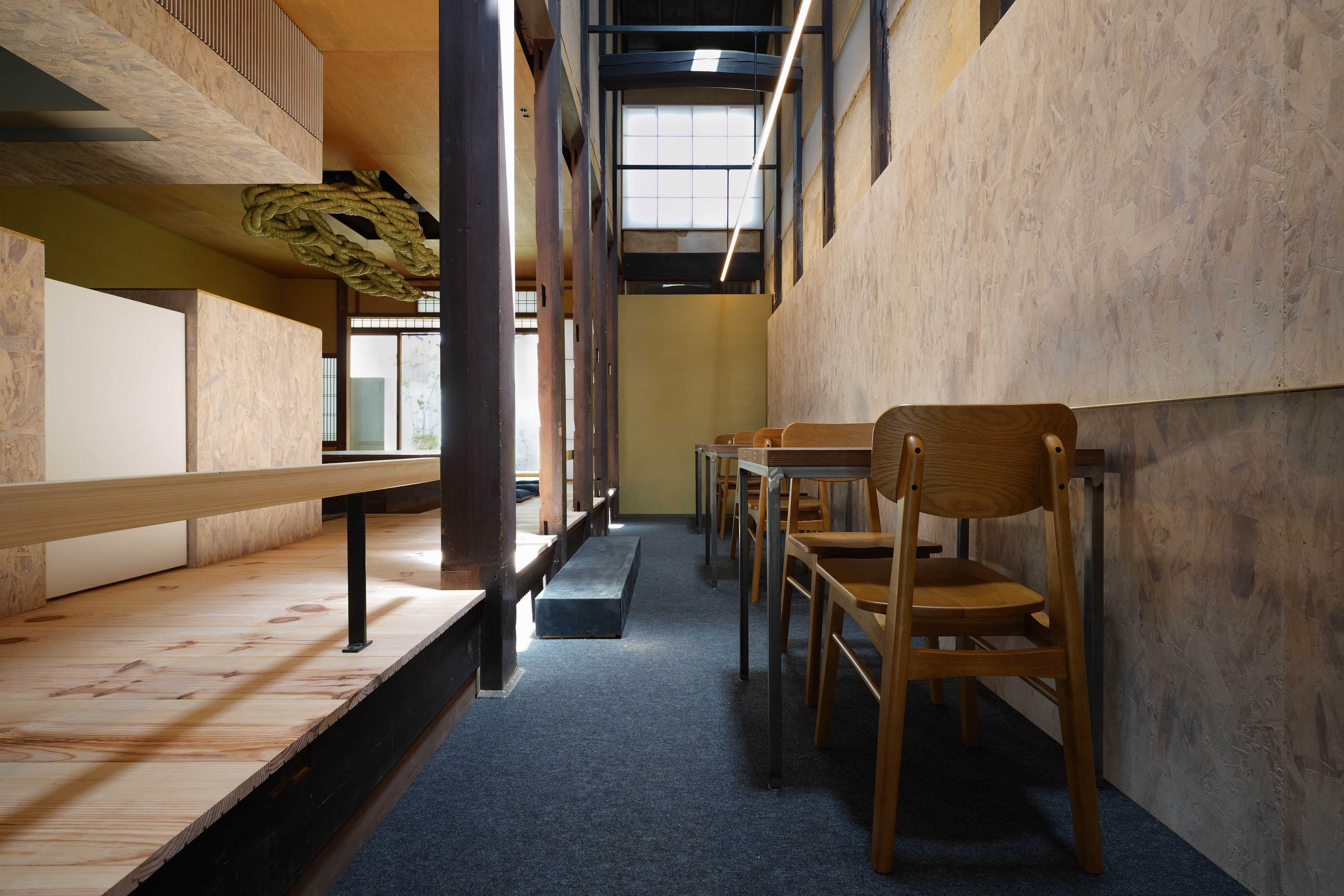 © Matsumura Kohei
© Matsumura Kohei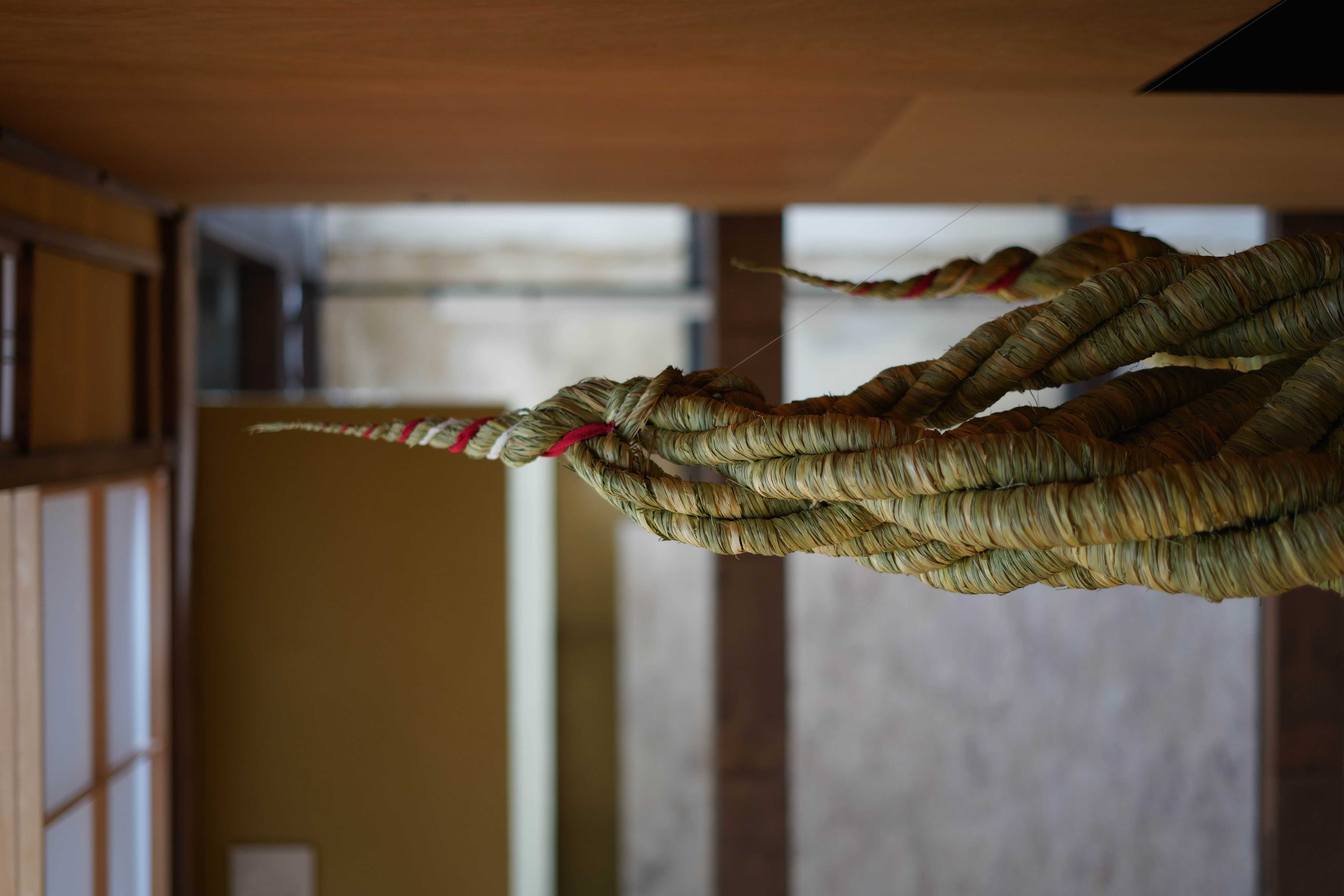 © Matsumura Kohei
© Matsumura Kohei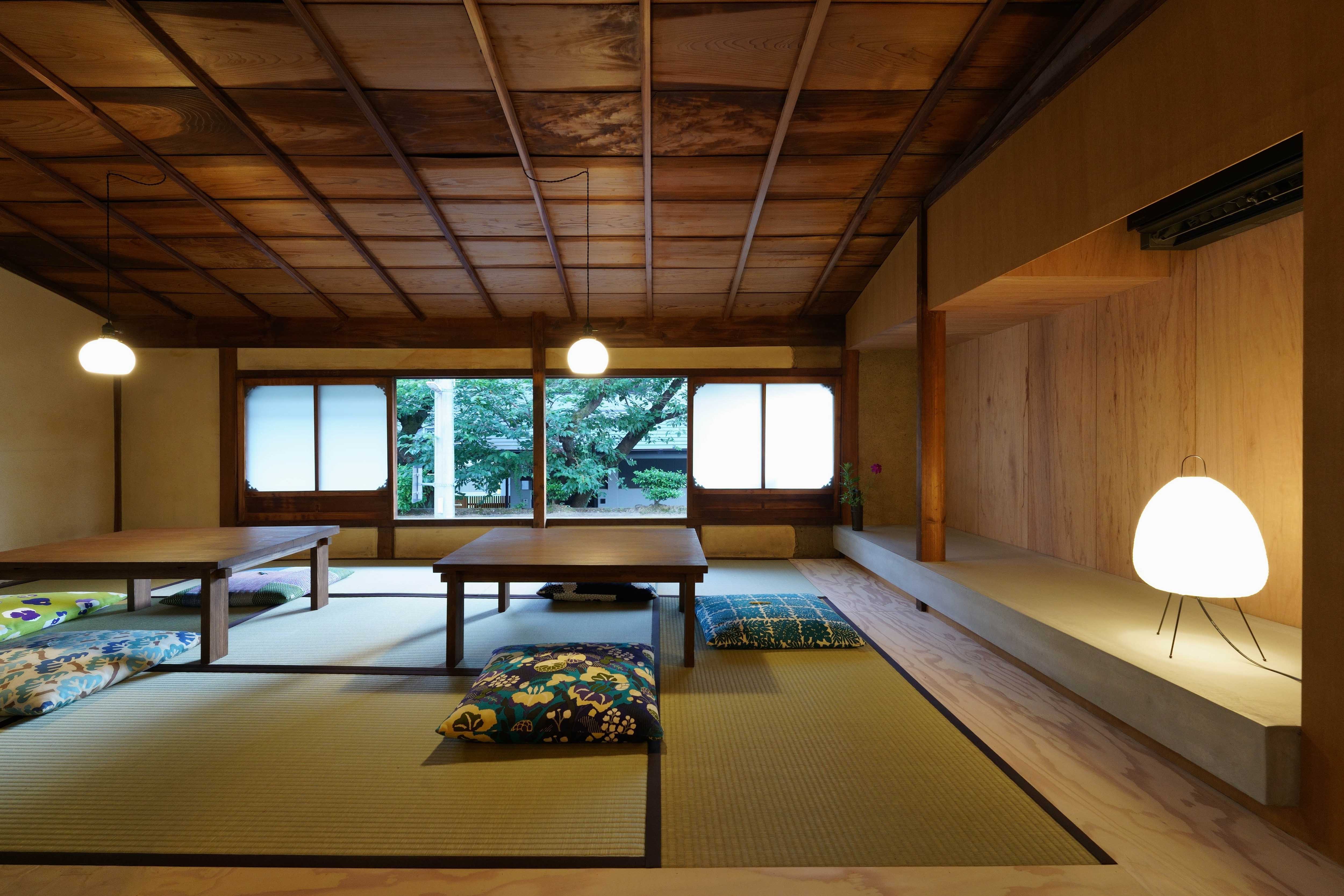 © Matsumura Kohei
© Matsumura Kohei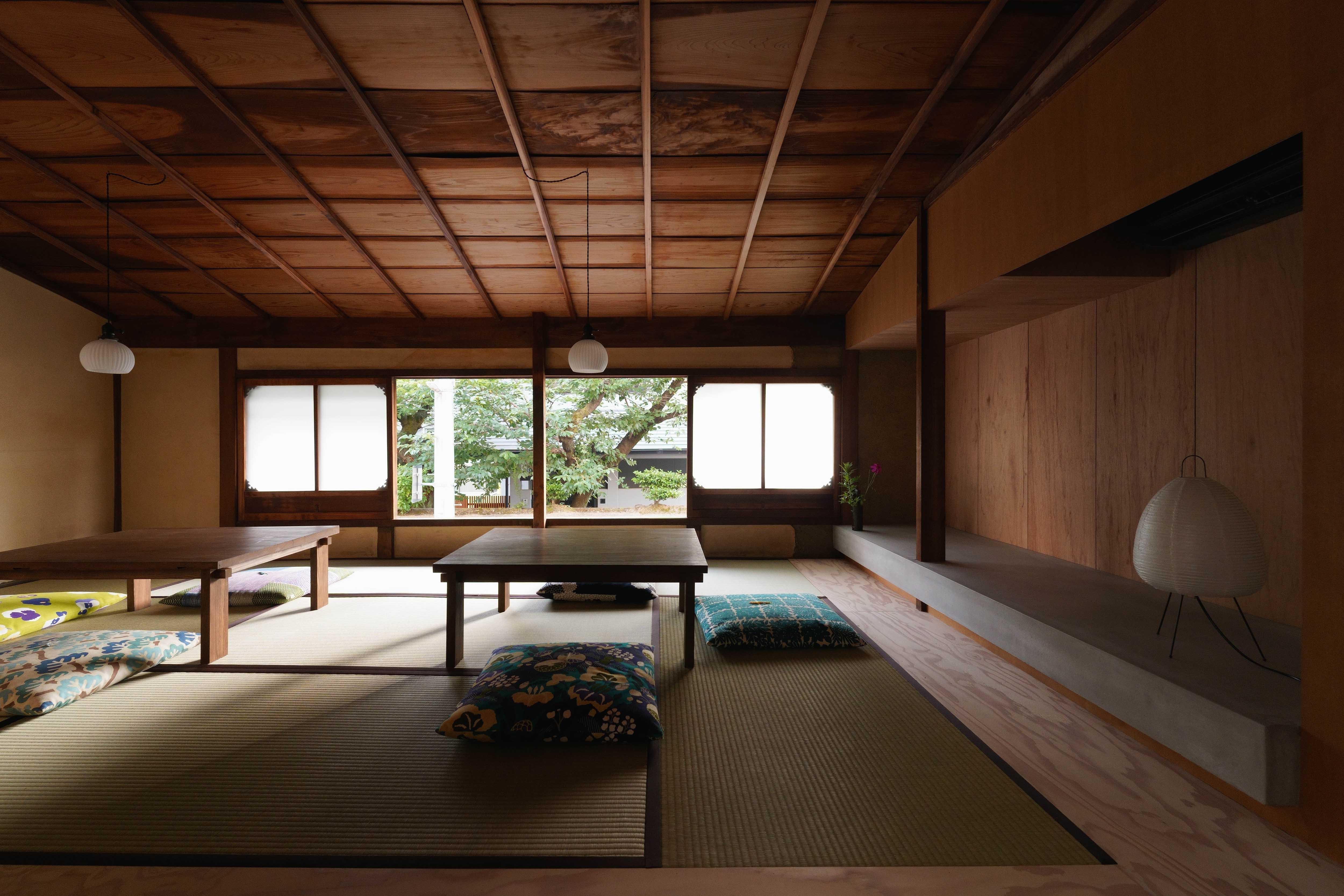 © Matsumura Kohei
© Matsumura Kohei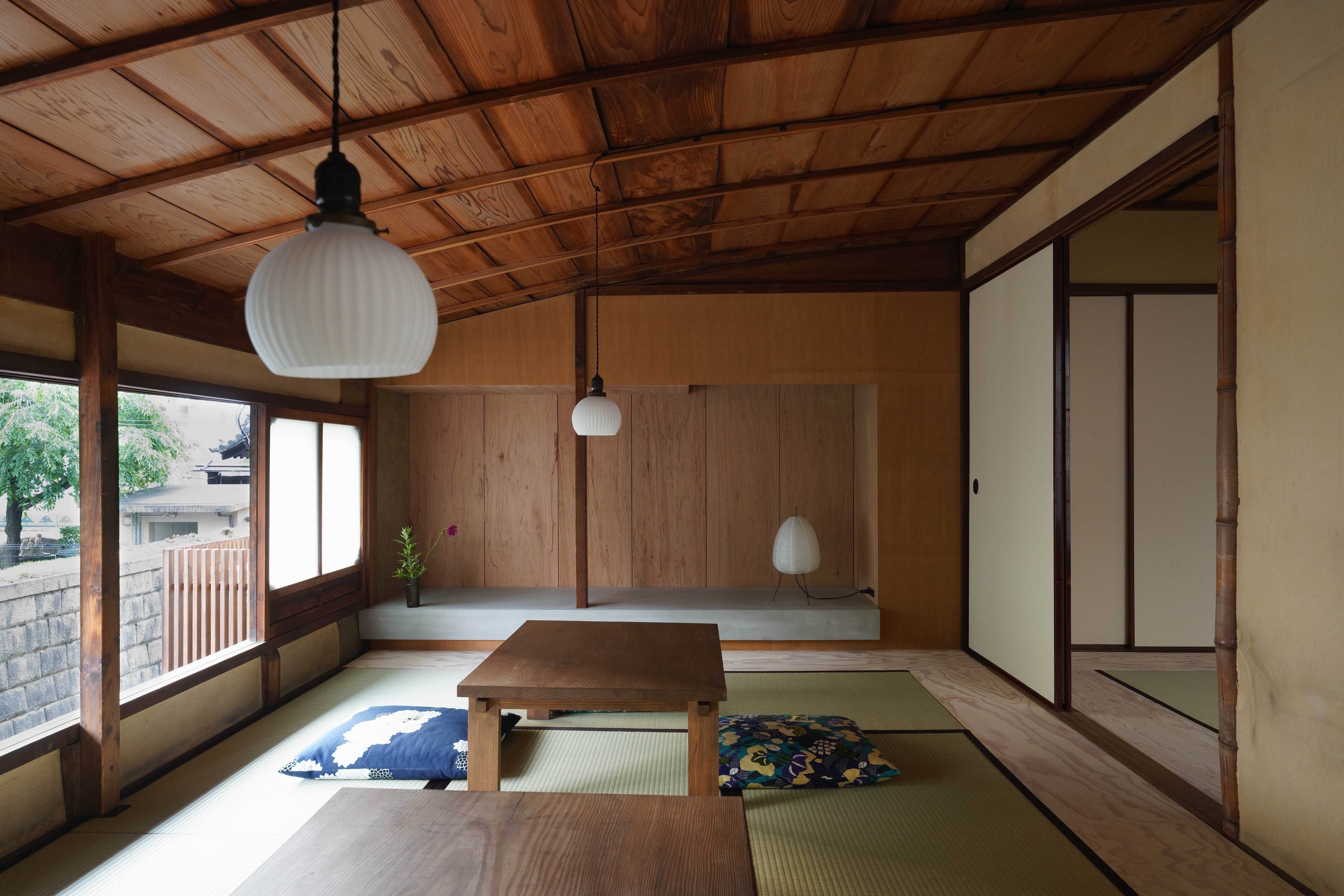 © Matsumura Kohei
© Matsumura Kohei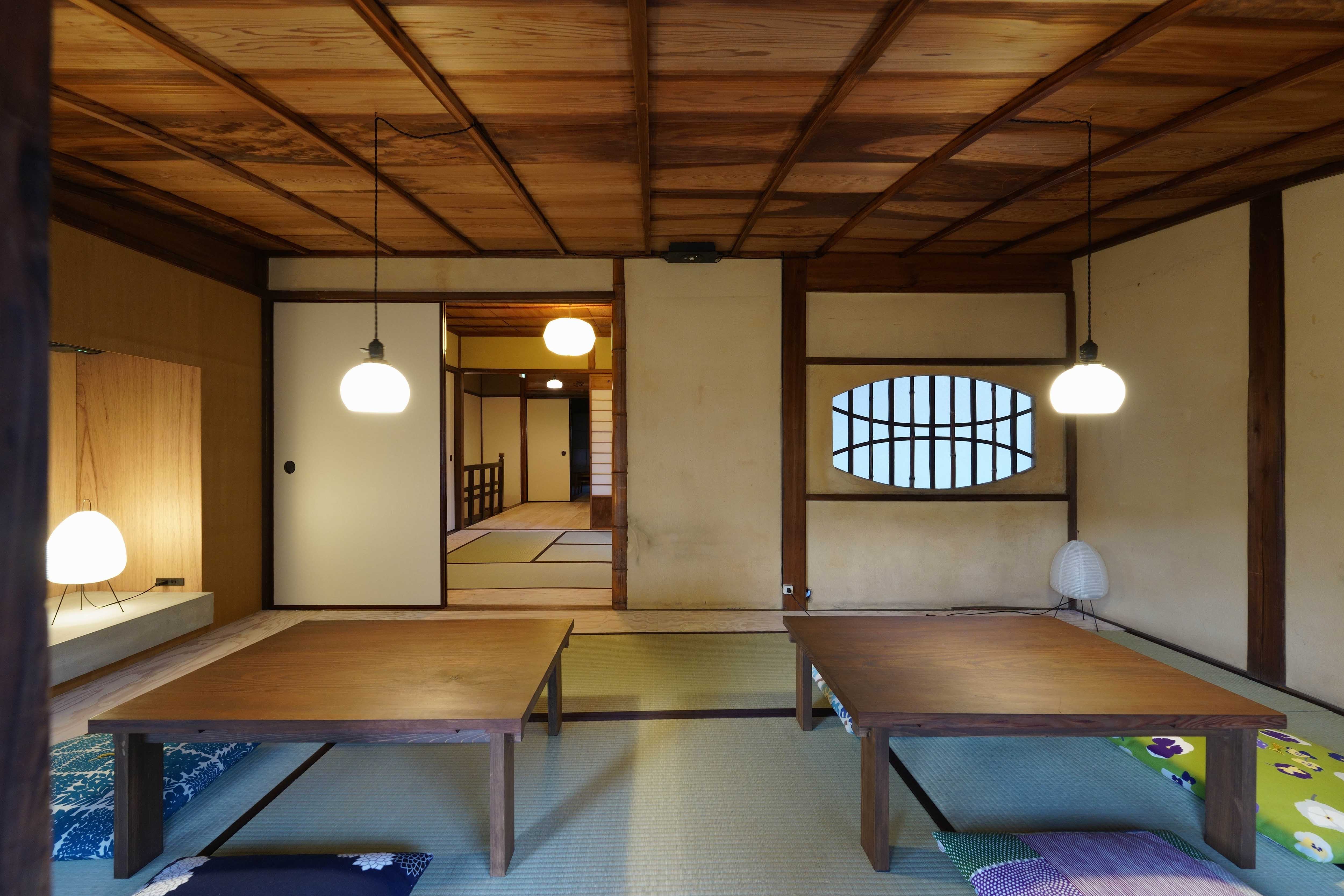 © Matsumura Kohei
© Matsumura Kohei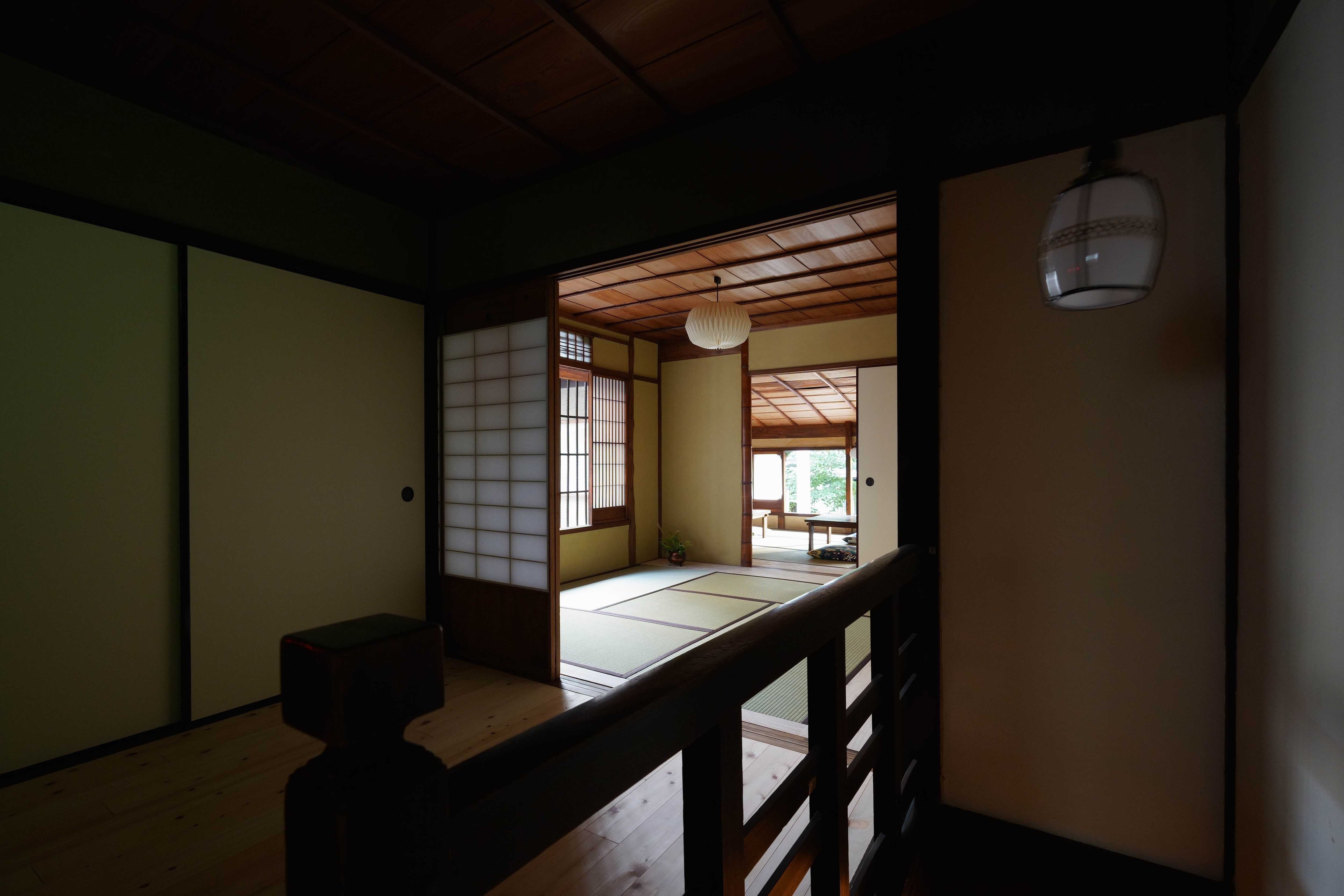 © Matsumura Kohei
© Matsumura Kohei
 axonometric © ENDO SHOJIRO DESIGN
axonometric © ENDO SHOJIRO DESIGN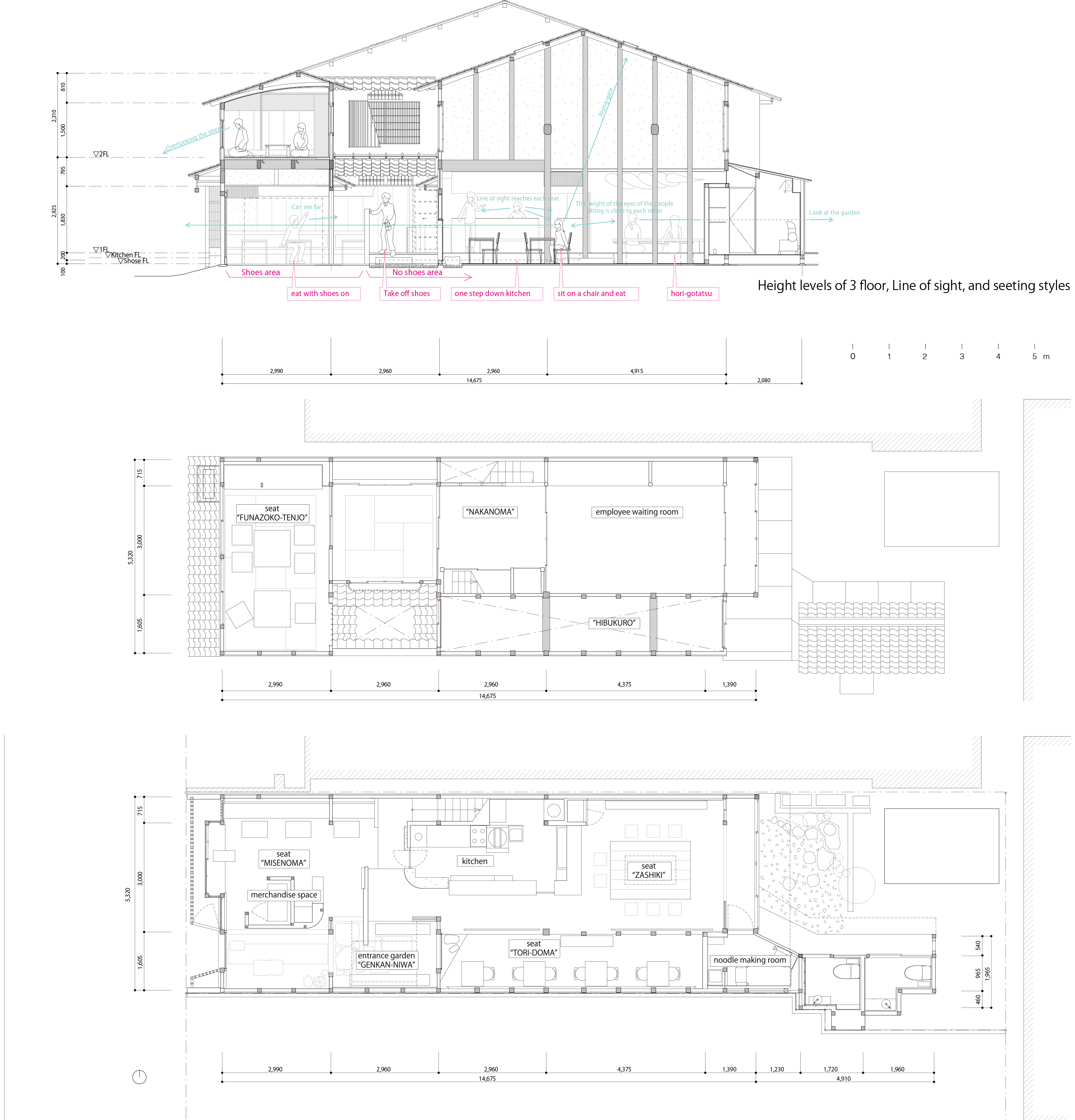 plan and section © ENDO SHOJIRO DESIGN
plan and section © ENDO SHOJIRO DESIGN

Waldorf Astoria New York | Skidmore, Owings & Merrill (SOM)
House of Two Grounds丨HAA Studio
MOMO ERA STUDIO前滩店,上海丨多么工作室Atelier d’More

Kawamichiya Kosho-An Restaurant | ENDO SHOJIRO DESIGN

ZONES I POLY VOLY 新办公空间丨众舍设计事务所

气泡宇宙 | VAVE Studio

深圳湾超级总部基地城市展厅改造设计丨PILLS

订阅我们的资讯
切勿错过全球大设计产业链大事件和重要设计资源公司和新产品的推荐
联系我们
举报
返回顶部





