Kunitachi House丨Roovice
Roovice
 ,发布时间2024-02-19 10:21:43
,发布时间2024-02-19 10:21:43
Project Name: Kunitachi House
Location: Kunitachi, Tokyo, Japan
Lead Architect: Natsuki Murakami
Photography: Akira Nakamura
Text: Giulia Taverna
版权声明:本链接内容均系版权方发布,版权属于 Roovice,编辑版本版权属于设计宇宙designverse,未经授权许可不得复制转载此链接内容。欢迎转发此链接。
We renovated a wooden two-story house at a 15 min walk from Kunitachi station. Located in the western portion of Tokyo Metropolis, Kunitachi is an area popular among students as three big universities reside there.
The house was built in the late 70s and had some plumbing problems that had to be taken care of before someone could live there and therefore it sat empty for several years before the owners got introduced to our Kariage project. At zero cost for the owner we renovate and then sublease old vacant houses. The project started as a reaction to Japan's continuing akiya (空き家) problem, as there is more than 10 million abandoned properties in Japan.
When we first entered Kunitachi house we were pleasantly surprised by its distinct character. We wanted to execute its renovation in the most respectful way to honor its past and bring back its shiny soul. Considering the limited budget and the structural issues that had to be solved first, we decided to work with the existing elements of the house and keep the rest of the budget for a custom-made kitchen and a new bathroom.
The existing floor plan did not undergo changes, and original floorings were kept in the whole house. The entrance features tiles from Denmark on the walls and a glass mosaic in the window. The living room has a wall decorated with rare Bizen ware tiles which we refurbished. We reorganized the lighting installed in the ceiling boards and simplified their layout.
To smoothen the entrance from the dining area to the kitchen, we created an arched opening. A custom-made pink gray color kitchen counter was installed instead of the former outdated module kitchen. We applied white tiles on the wall behind the counter and hung a custom-made wooden shelf on the right side of the wall. The tatami in the Japanese-style room on the first floor have been replaced by new ones and the walls repainted white. The same has been done in the upper floor Japanese-style room. The shoji sliding doors and windows have been refurbished. The washroom and bathroom have been fully renovated.

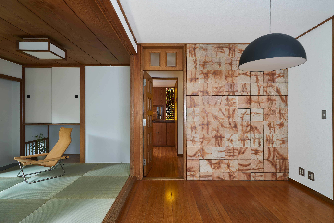
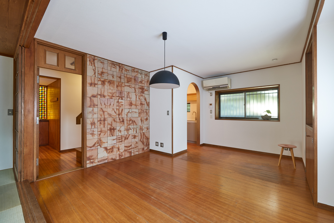
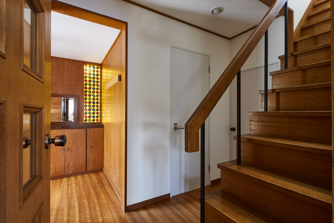
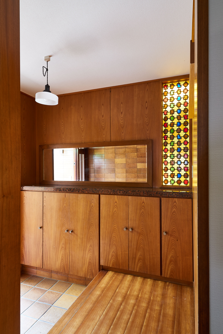
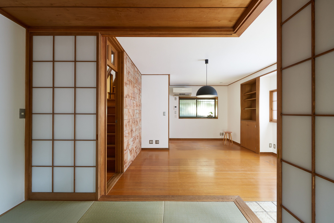
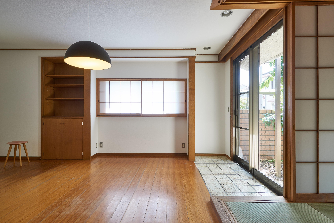
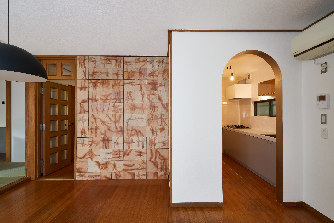
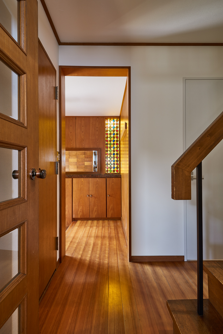
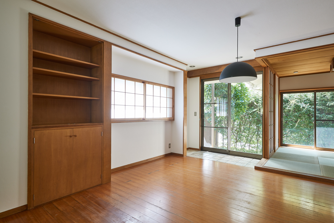
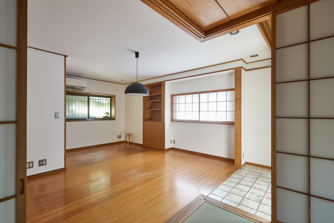
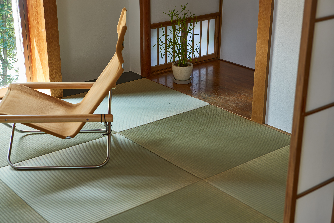
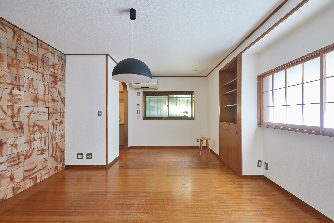
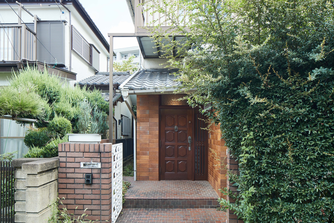
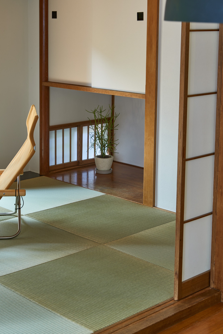
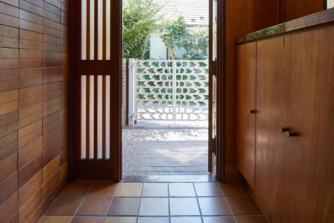
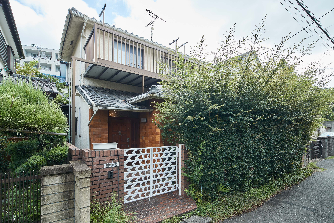
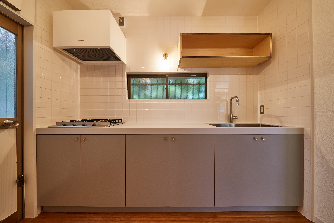

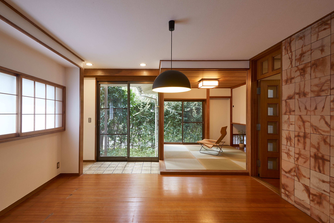
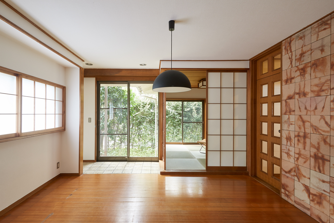

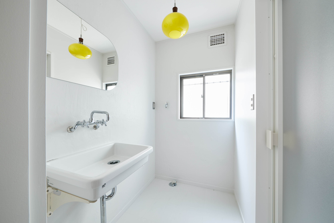
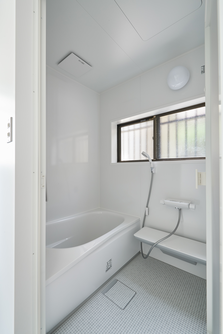
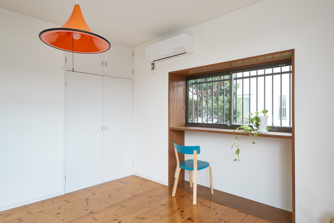

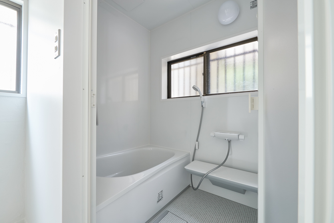
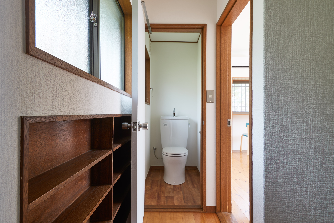
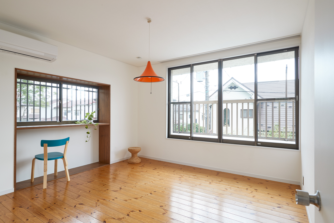
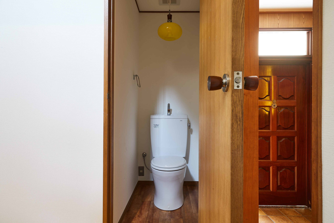
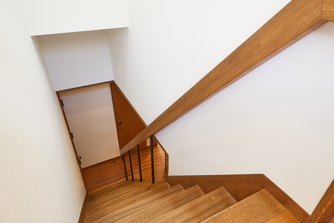
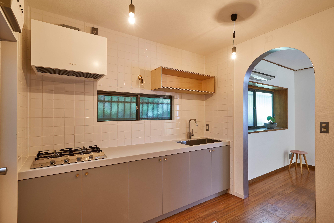
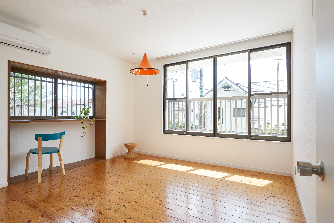
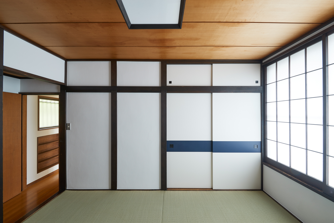
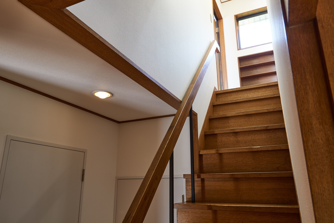

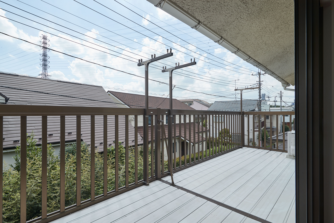
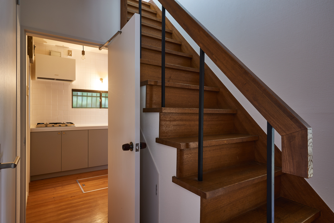
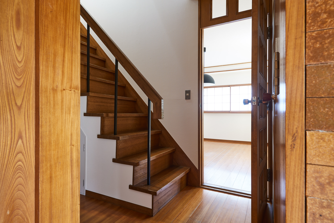
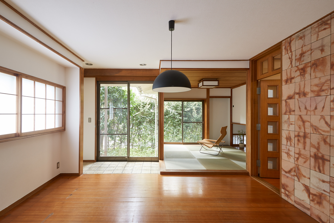
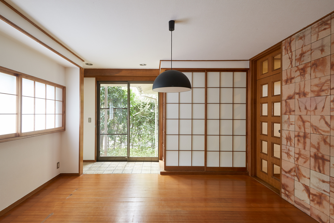
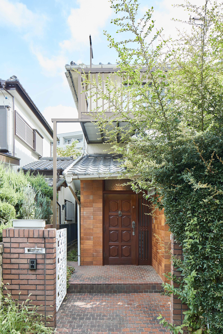
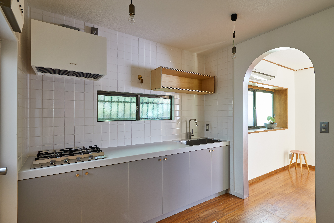
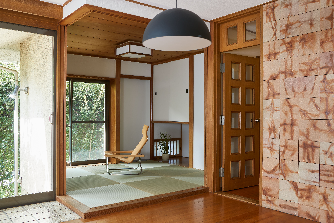
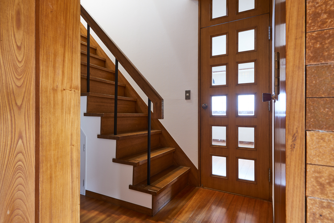
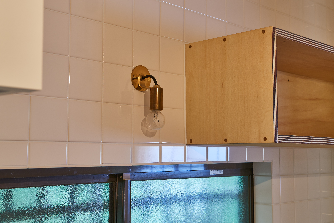
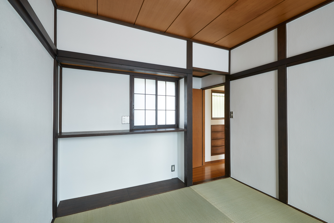
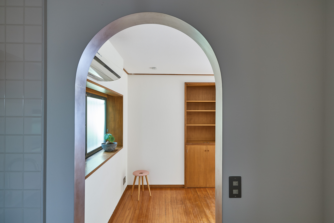
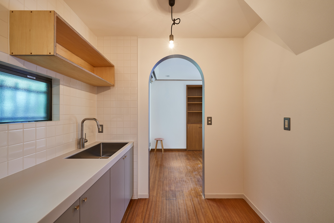
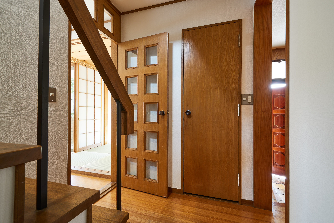

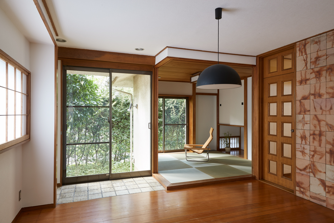
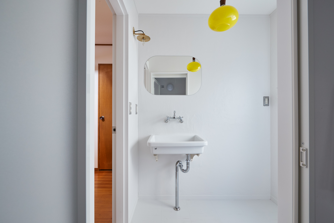
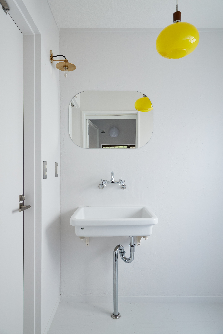
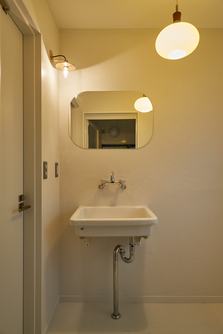
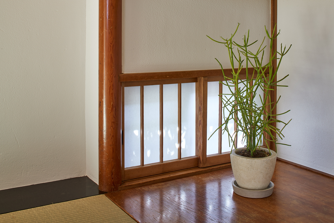
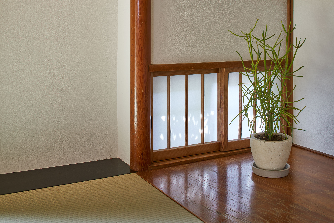
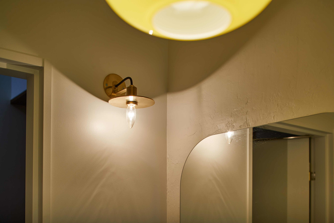

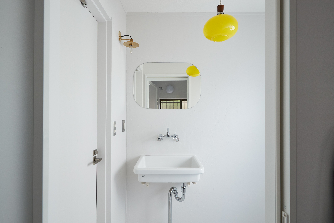
YOOZOO PÁNUCO | RICARDO MARTÍNEZ + CAMILA UREÑA WORC (STUDIO)
XEÚL丨WORC
AVVENN|Sò Studio
Apartment in Kamakura丨Roovice
POST OMIYA | Roovice, Japan
Fujimigaoka | Roovice, Japan

MOFUN
The Peach Club丨Spaces and Design

House with 5 retaining walls | 武田清明建築設計事務所

订阅我们的资讯
切勿错过全球大设计产业链大事件和重要设计资源公司和新产品的推荐
联系我们
举报
返回顶部





