
Restaurant MMC, brutalism over the sea丨Zooco Estudio
Zooco Estudio ,发布时间2024-03-26 09:45:00
Project Name: Restaurant MMC
Location: Santander, Spain
Interior Design: Zooco Estudio
Category: Theme Restaurant
版权声明:本链接内容均系版权方发布,版权属于 Zooco Estudio,编辑版本版权属于设计宇宙designverse,未经授权许可不得复制转载此链接内容。欢迎转发此链接。
The Cantabrian Maritime Museum, originally designed by Vicente Roig Forner and Ángel Hernández Morales in 1975 - 1978, underwent a renovation in 2003, altering its structure. The project is a new crowning space for the museum on the second floor that houses its restaurant and terrace, where roof and facade issues are addressed, featuring a square geometry created by adding four triangles to complement the original paraboloids. Inside, the concrete paraboloids take center stage, framed by a wooden false ceiling, while the exterior boasts a transparent glass box offering panoramic views of the Santander Bay, creating a seamless connection with the sea.
New concrete structure shelters restaurant overlooking the sea.
Cantabrian Maritime Museum restaurant, located on Severiano Ballesteros Street in Santander, was conceived as part of an architectural complex together with the Oceanographic Center, being designed by Vicente Roig Forner and Ángel Hernández Morales and built between 1975 and 1978.
The original building consists of two square bodies connected by a canopy, with a concrete structure. The interior is distributed over three floors around a central courtyard covered by a vault of paraboloid membranes. In 2003, a renovation and extension were carried out, which included the extension of the west façade and the roof of the terrace with a pyramidal aluminum structure, thus altering the initial conception of the building.
 © David Zarzoso
© David Zarzoso
The project is a new space of the museum on the second floor that houses the museum's restaurant and terrace. It involves the creation of a new volume that provides a solution to the pathologies present in the roof and façade of the building.
The square morphology of this volume is the result of the addition of 4 triangles that regularize and complete the paraboloids of the original building. Thus, giving all the protagonism towards the interior to the rawness of these concrete paraboloids.
 © David Zarzoso
© David Zarzoso
This geometry becomes, in this way, a recovered element, a vestige of the past, and the protagonist of the interior of the restaurant. Treated as an artistic element, the triangular wooden false ceilings frame it.
To the outside, a glass box seeks maximum transparency, and allows a full view of the extraordinary landscape of the bay of Santander, giving the feeling of being on the sea.

© David Zarzoso
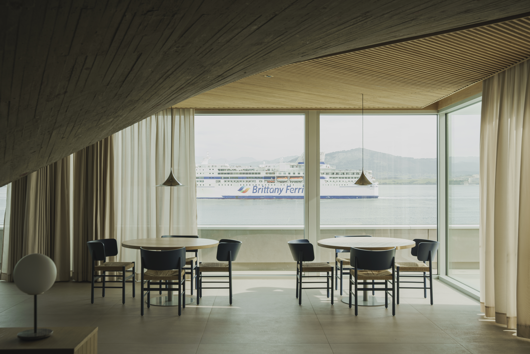
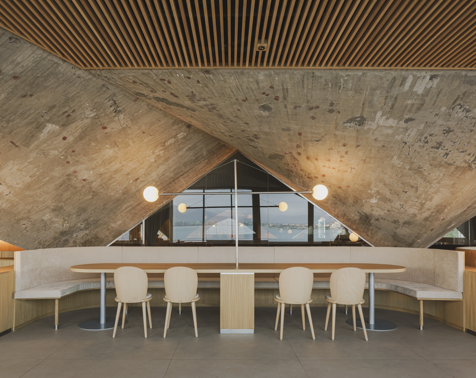
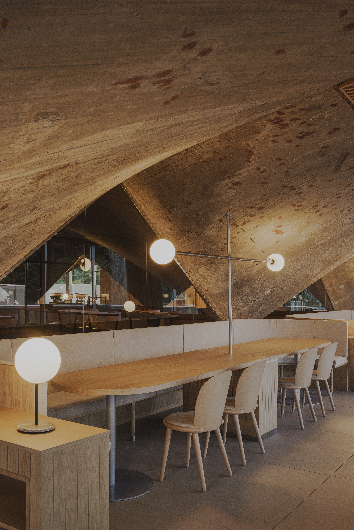
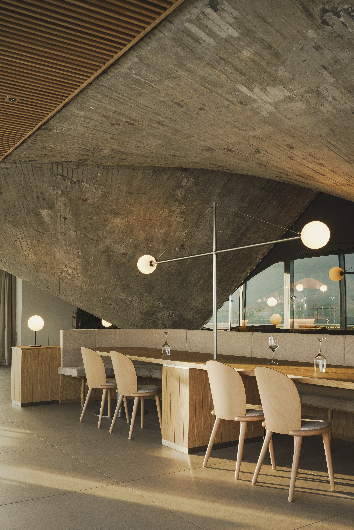
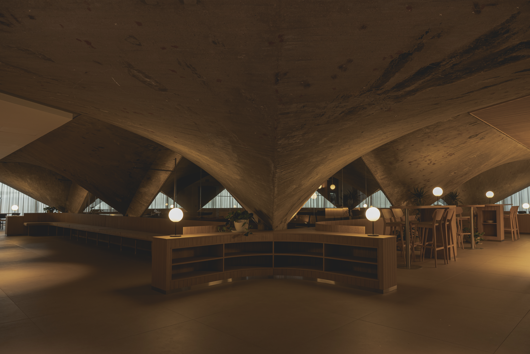
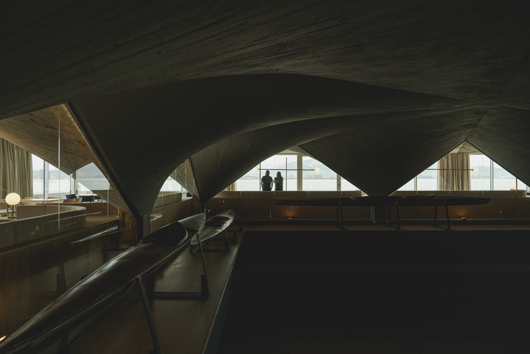
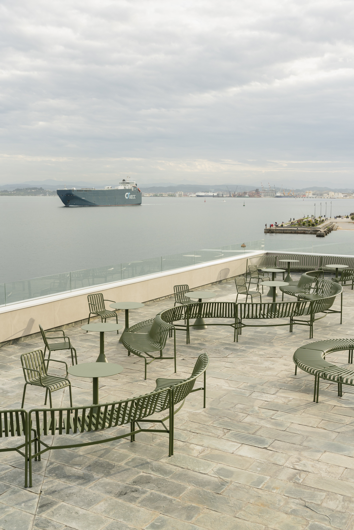
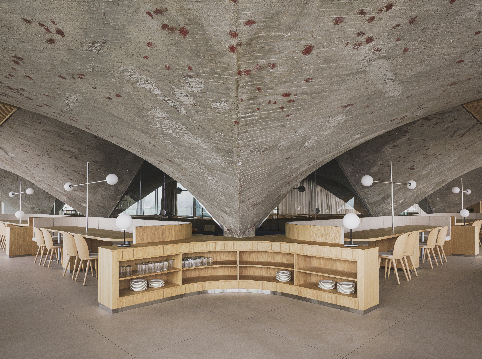
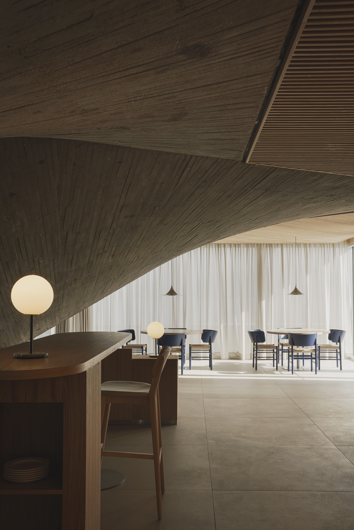
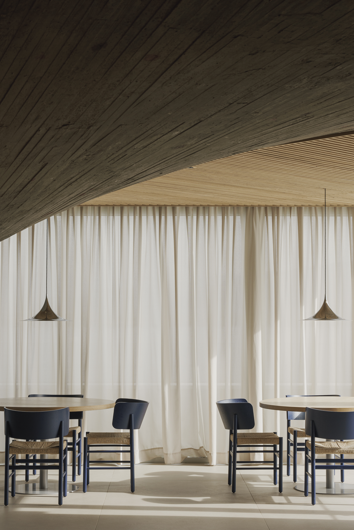
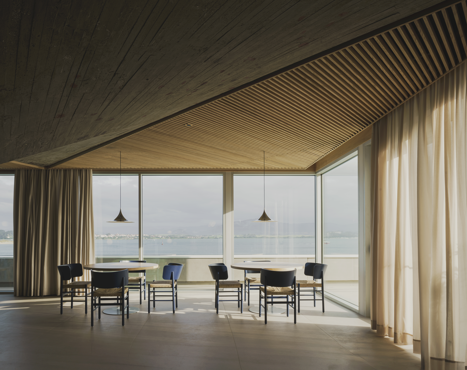
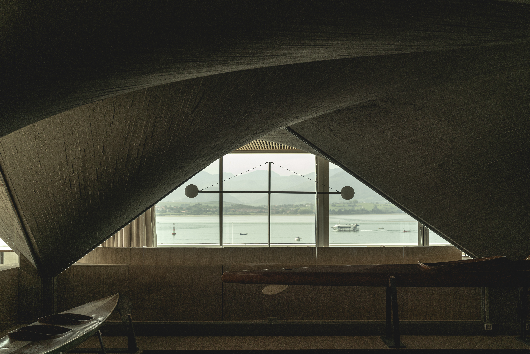
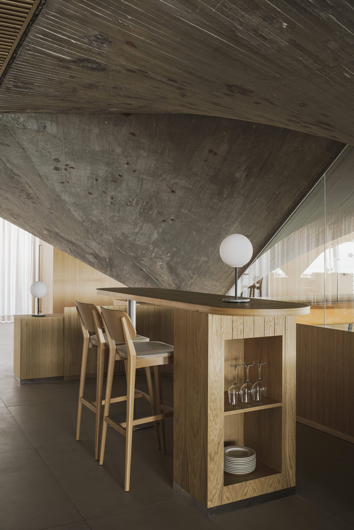
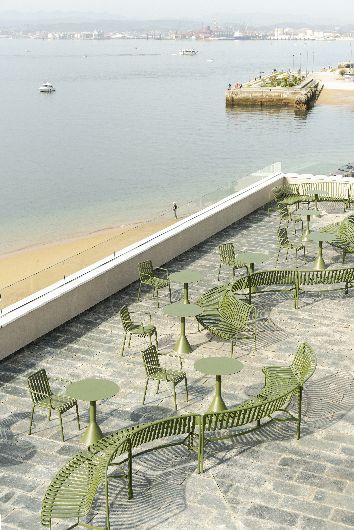
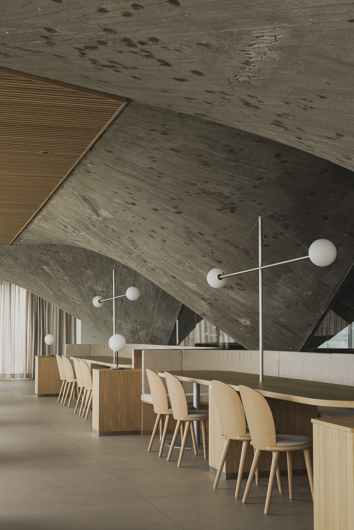
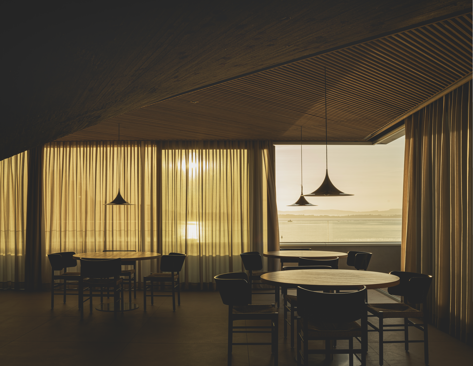
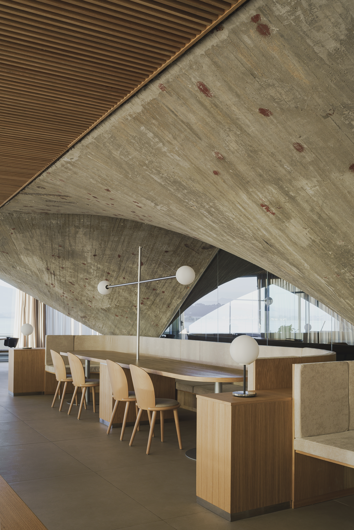
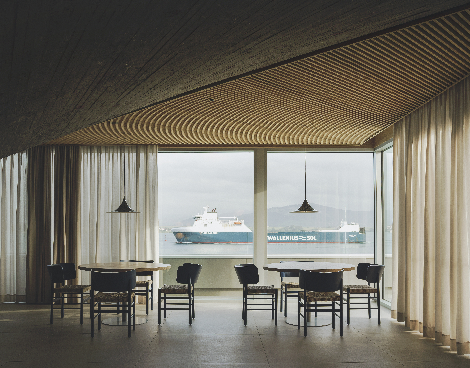
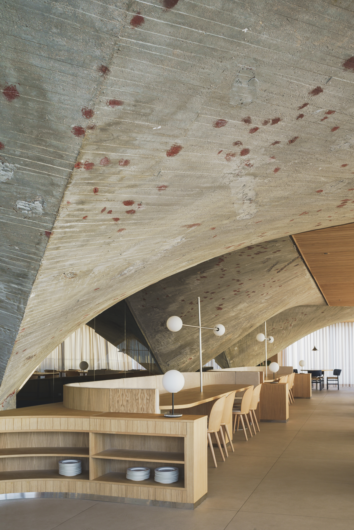
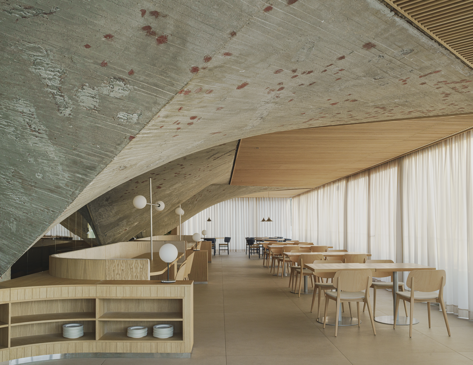
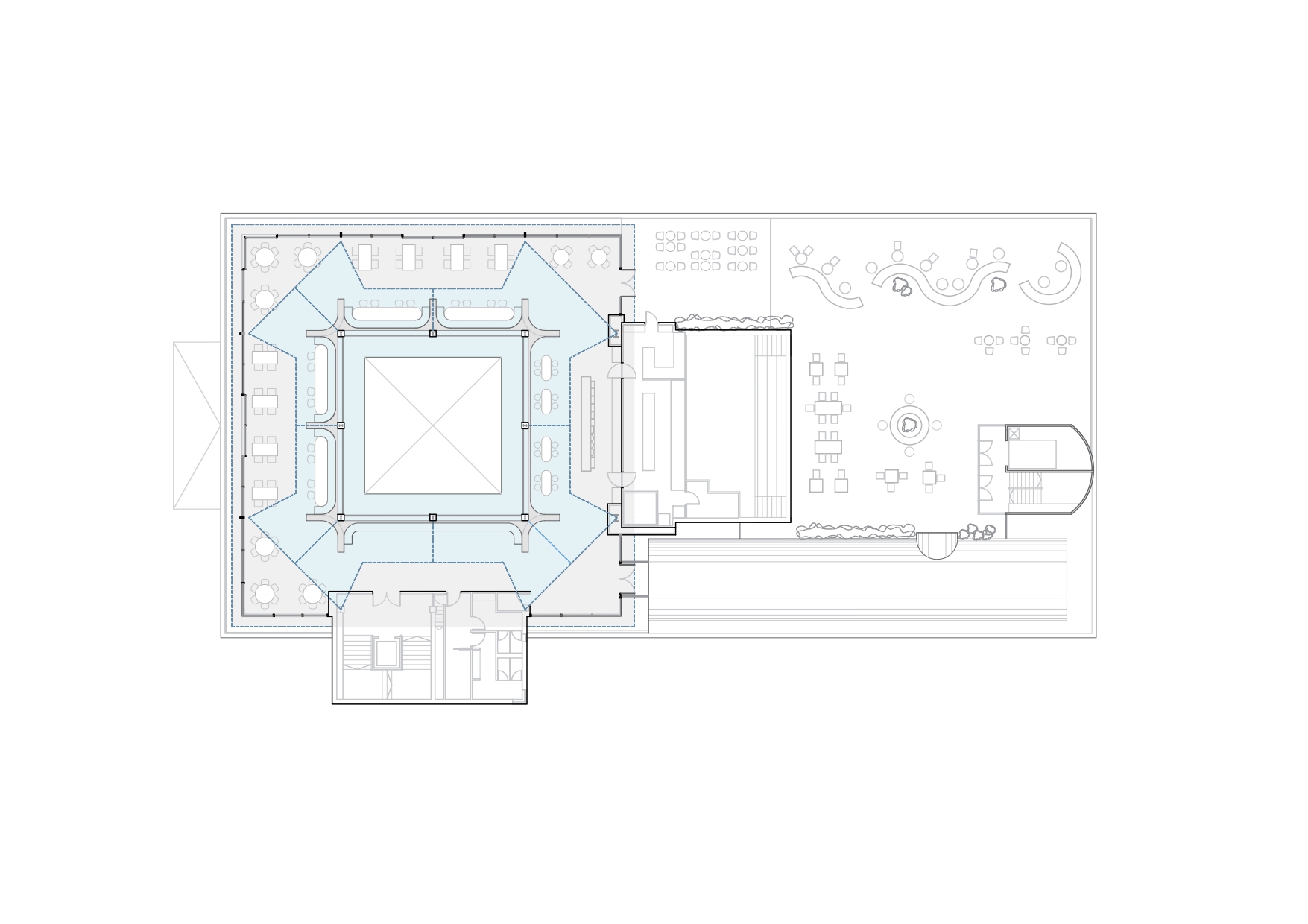
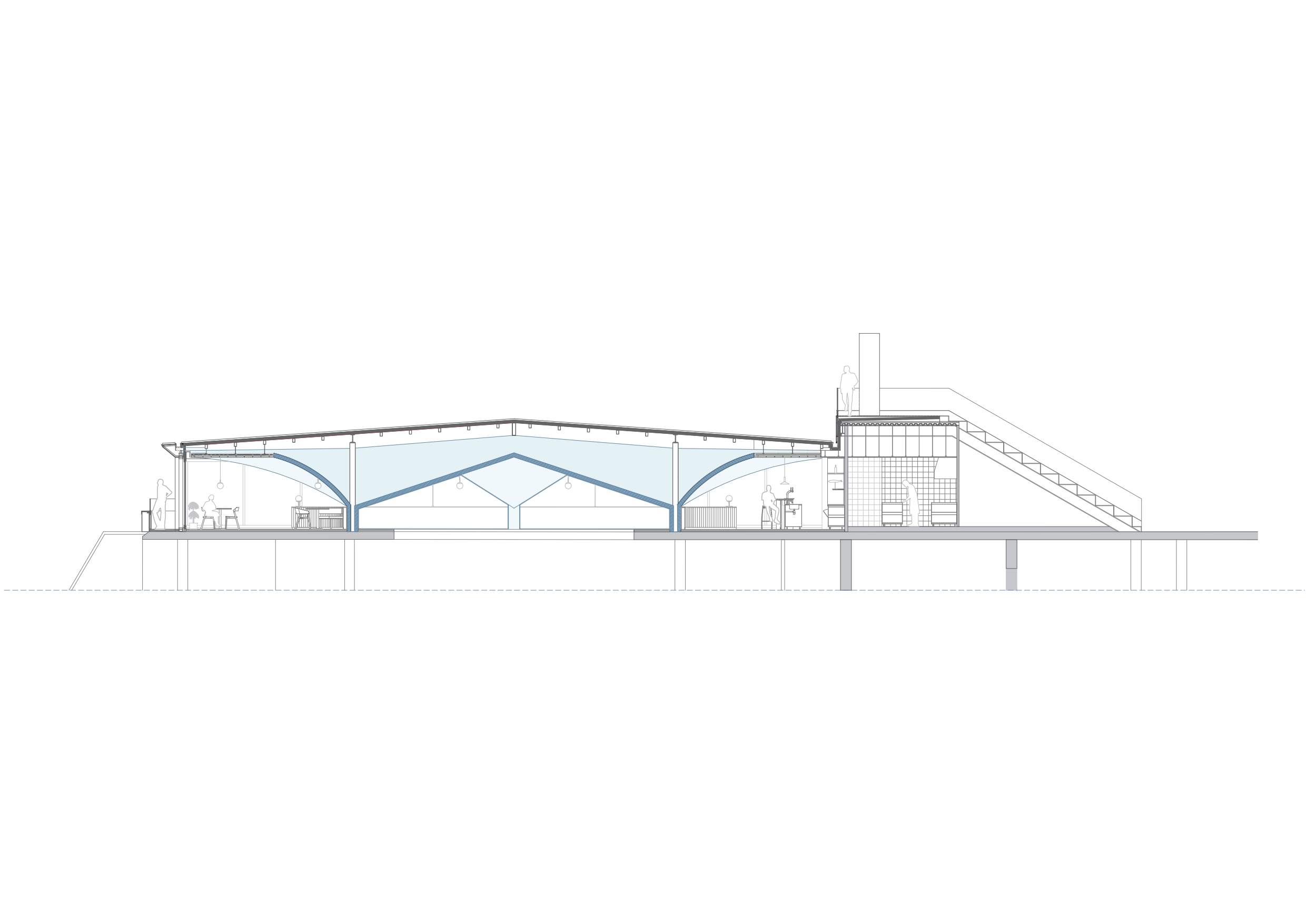
YOOZOO PÁNUCO | RICARDO MARTÍNEZ + CAMILA UREÑA WORC (STUDIO)
XEÚL丨WORC
AVVENN|Sò Studio
Babette's Oven丨Zooco Estudio
Panistas丨Zooco Estudio
Duplex in Las Salesas丨Zooco Estudio

MOFUN
The Peach Club丨Spaces and Design

House with 5 retaining walls | 武田清明建築設計事務所

订阅我们的资讯
切勿错过全球大设计产业链大事件和重要设计资源公司和新产品的推荐
联系我们
举报
返回顶部





