Casa Roy丨Taillandier Architectes Associés
Taillandier Architectes Associés,发布时间2024-04-15 09:42:00
Project Name: Casa Roy
Adress: Bagergue, Espagne (Spain)
Client: Private Client
Architect: TAA Toulouse | Associated Head of project: Francisco Prado
Surface: 232 m²
Delivery date: April 2024
版权声明:本链接内容均系版权方发布,版权属于 Taillandier Architectes Associés,编辑版本版权属于设计宇宙designverse,未经授权许可不得复制转载此链接内容。欢迎转发此链接。
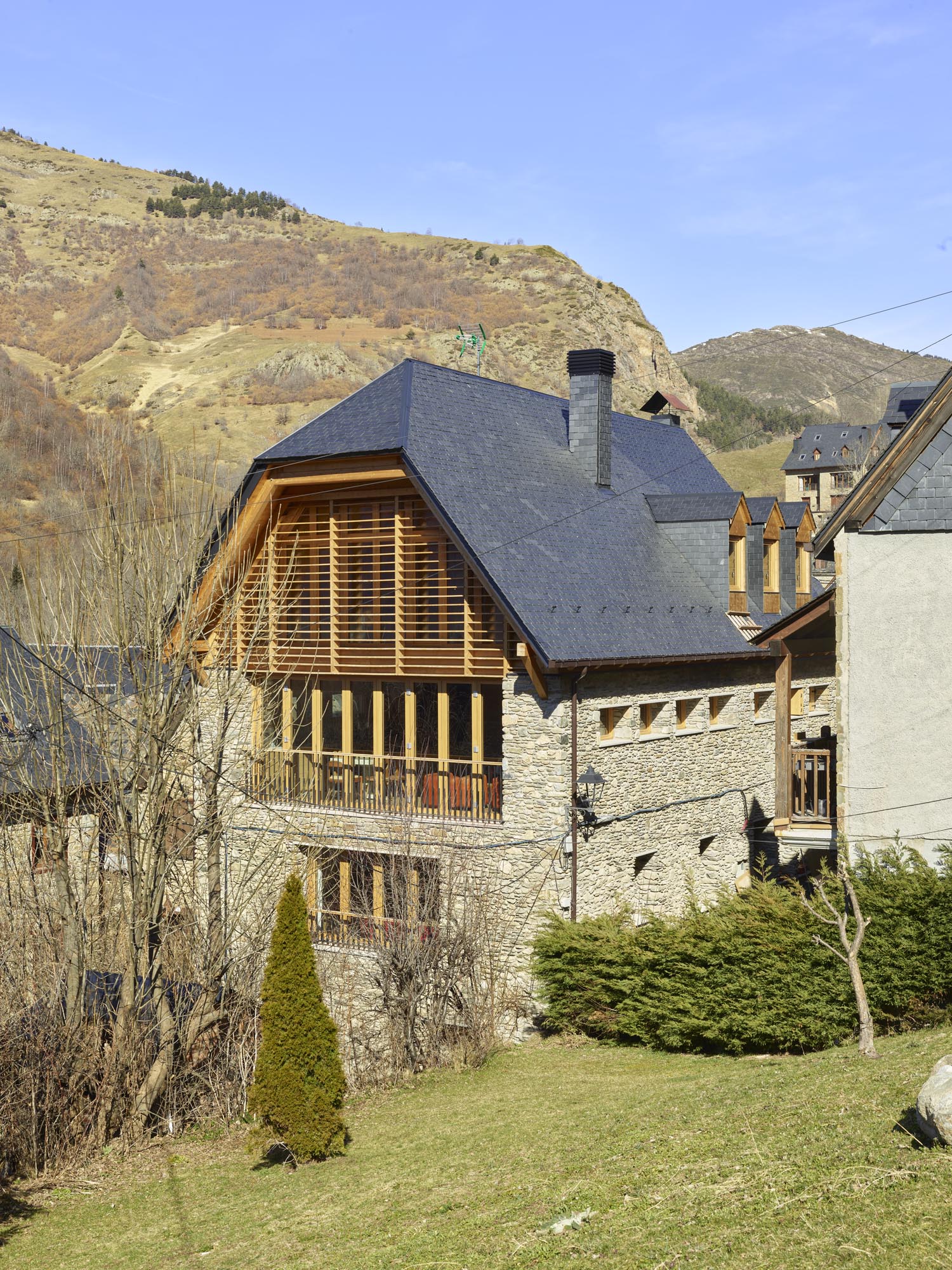 Photograph : Roland Halbe
Photograph : Roland Halbe
TAA presents you one of its recent projects: « Casa Roy », the renovation and elevation of an existing house, with a division into two apartments in Bagergue (Spain).
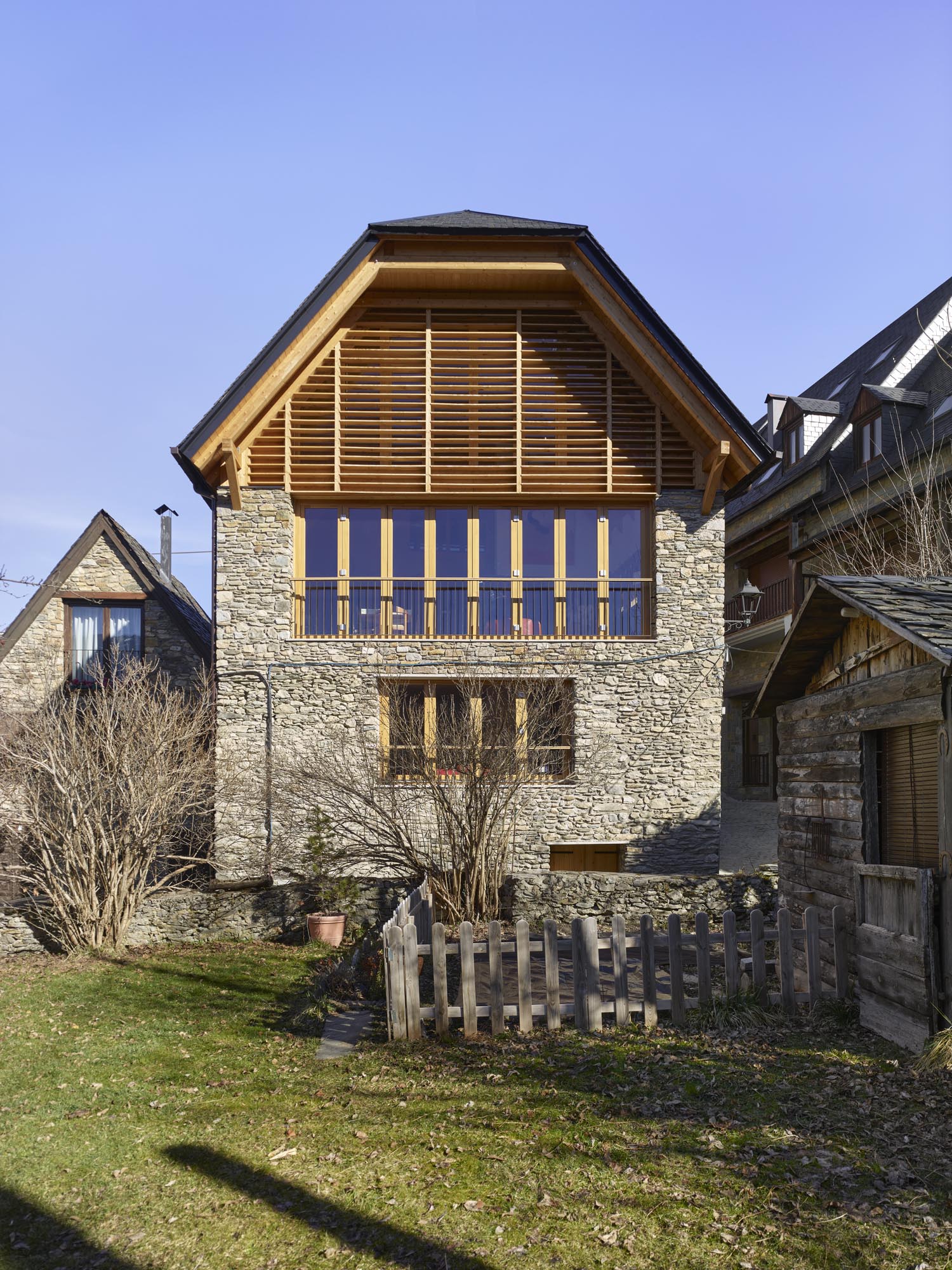
Located in the village of Bagergue at an altitude of over fifteen hundred meters, "La casa Roy" is a typical Val d'Aran house. In direct confrontation with the Romanesque church, listed as a World Heritage of Humanity Site by Unesco, like all the others in the valley, the project was discussed by several commissions and publics before it could go ahead. The house is set back from the main street, "Calle Major", creating a small square where the village's herds could drink. Legend has it that Casa Roy was built on the site of the oldest prehistoric hut in the Val d'Aran.
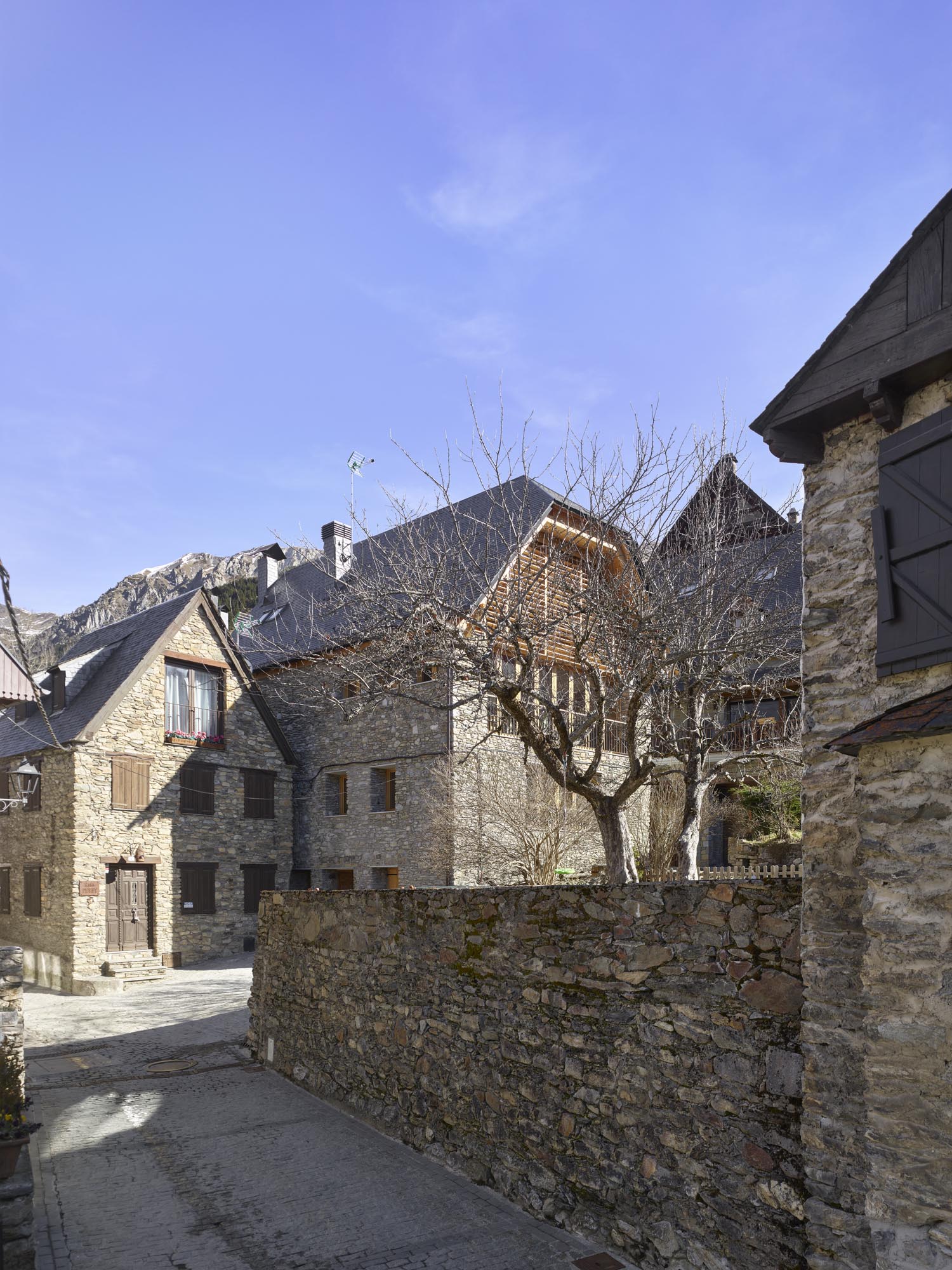
The building was raised to create two apartments for the same family. The ground-floor apartment keeps the historic entrance and doorway, but the night and day areas are reversed from the original house layout. In contrast to the original layout, the bedrooms are on the ground floor, while the living room and kitchen are upstairs, to benefit from more natural light and views over the garden of the "El jardi del pomers" restaurant.
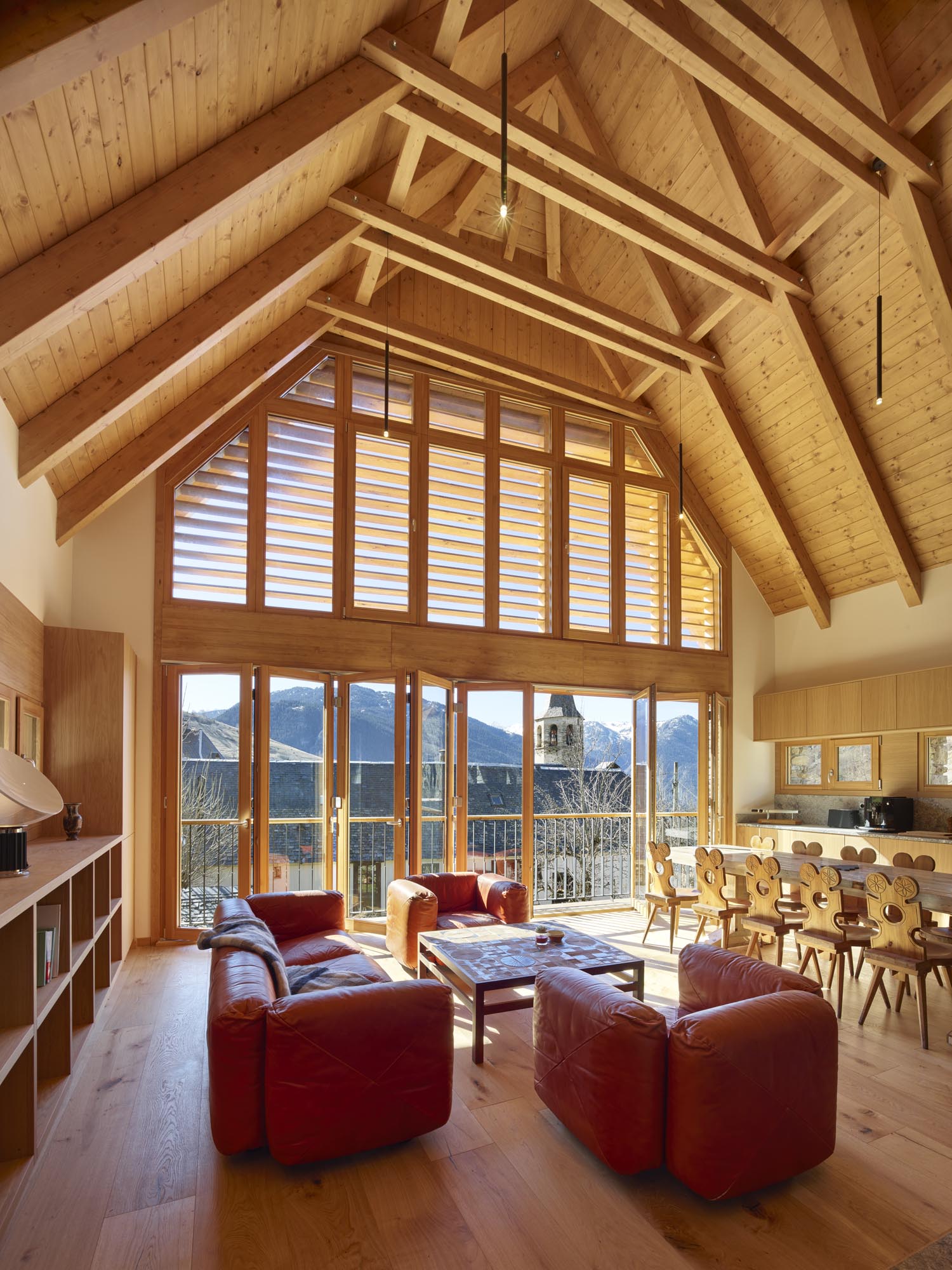
Due to the topography of the site, the upper apartment is accessed directly from the rear lane at the first floor level. The first floor is divided equally between the lower and upper apartments. Half of it, dedicated to the upper apartment, is used to create the entrance with its thermal lock, the guest bedroom and bathroom, and the laundry room. The second floor is dedicated to the children's bedrooms, with a shared bathroom, with the staircase separating the bedrooms from the living room and kitchen.
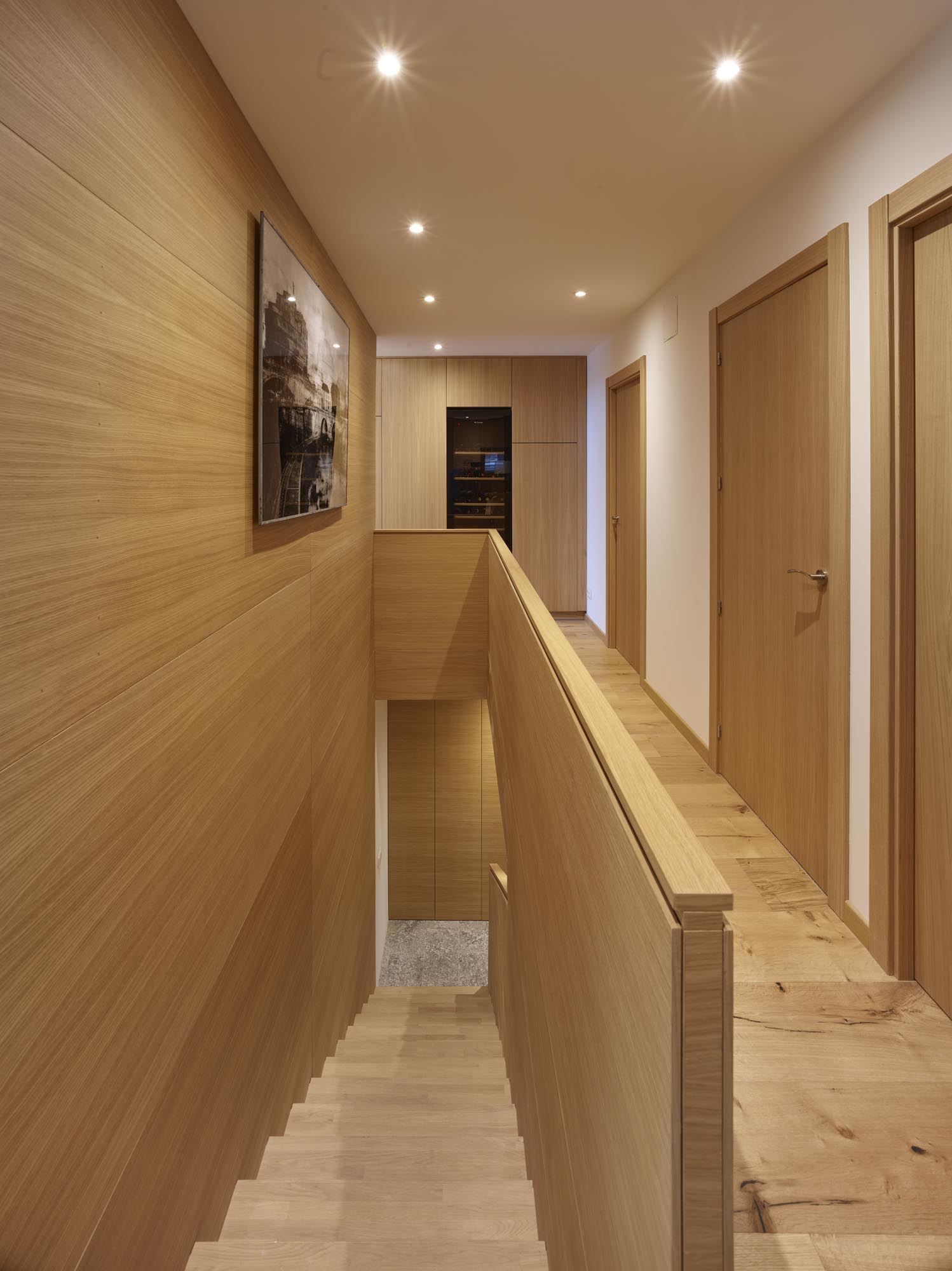
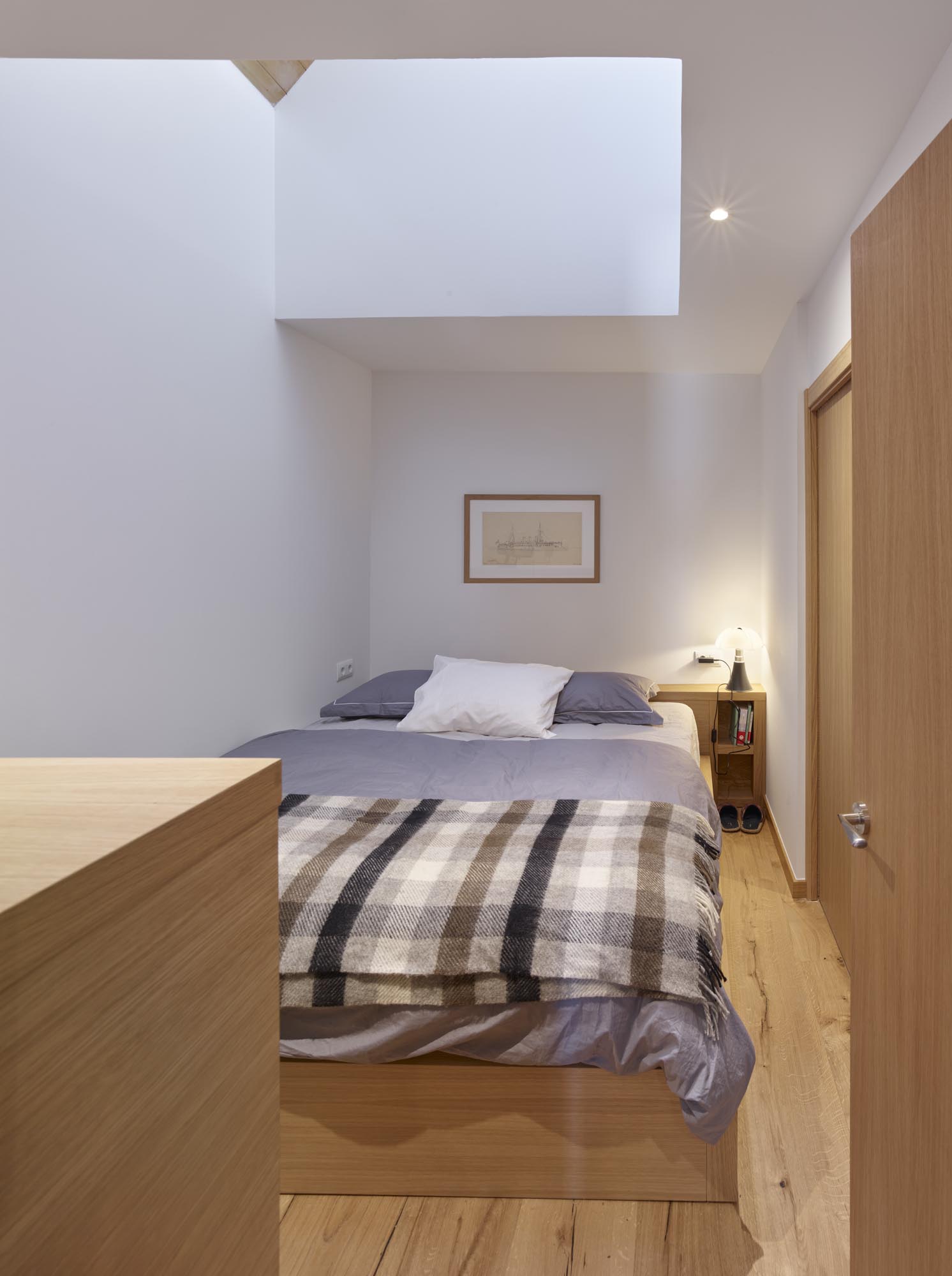

The living room practically opens onto a triple-height, fully-glazed facade offering a breath-taking view of the church and the valley. The block formed by the fireplace and the staircase to the master bedroom links the living space with the sleeping area of the children's bedrooms. The master suite is settled directly under the roof, with second-day lighting from a large bay window opening onto the living room, and from dormers limited to three by town planning regulations.
As the living room could not be fitted with a balcony or terrace - according to the village's architectural regulations - the decision was made to create a fully retractable bi-fold window, enabling the entire living room to be converted into a terrace.

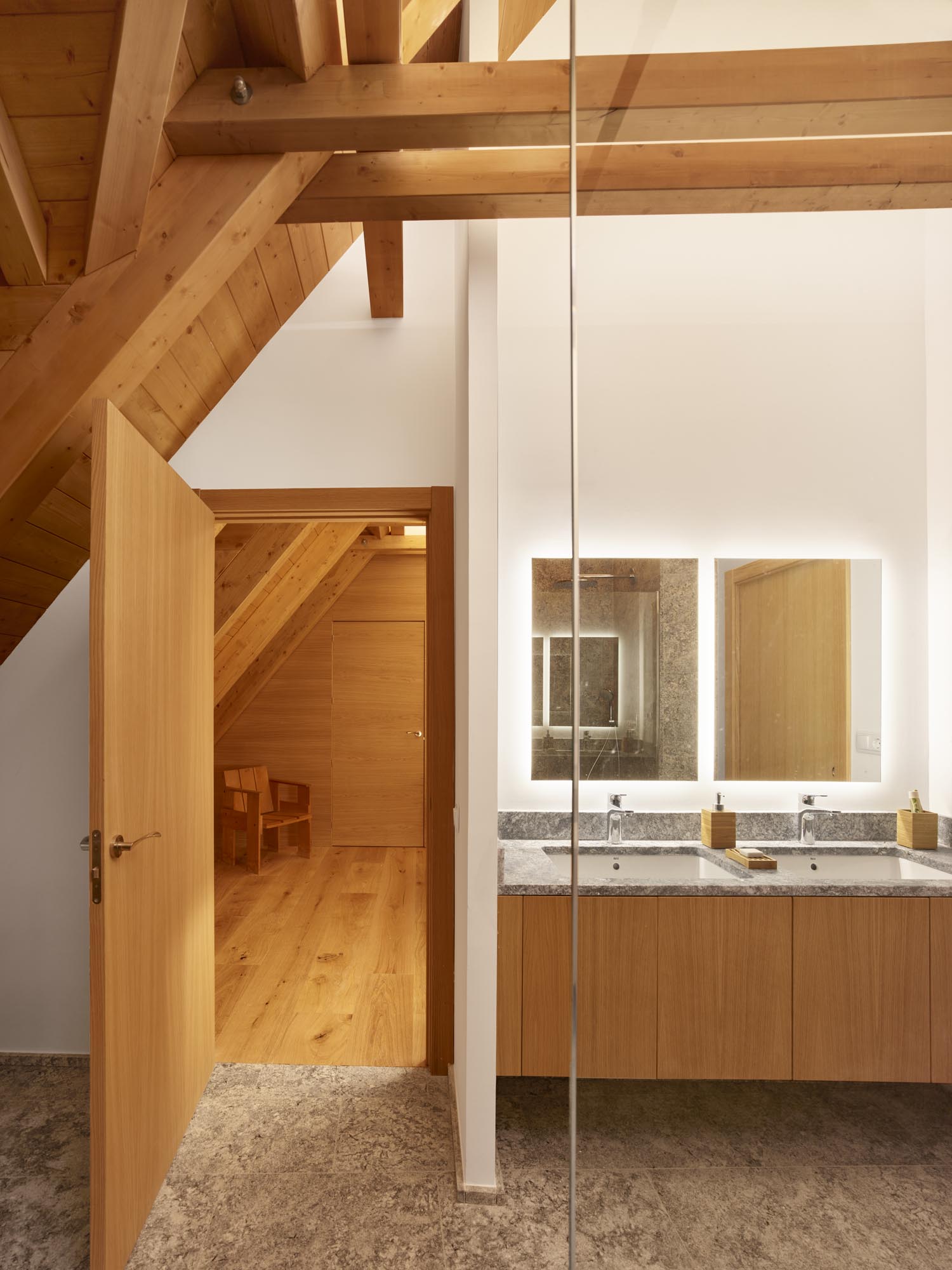
As the living room could not be fitted with a balcony or terrace - according to the village's architectural regulations - the decision was made to create a fully retractable bi-fold window, enabling the entire living room to be converted into a terrace.
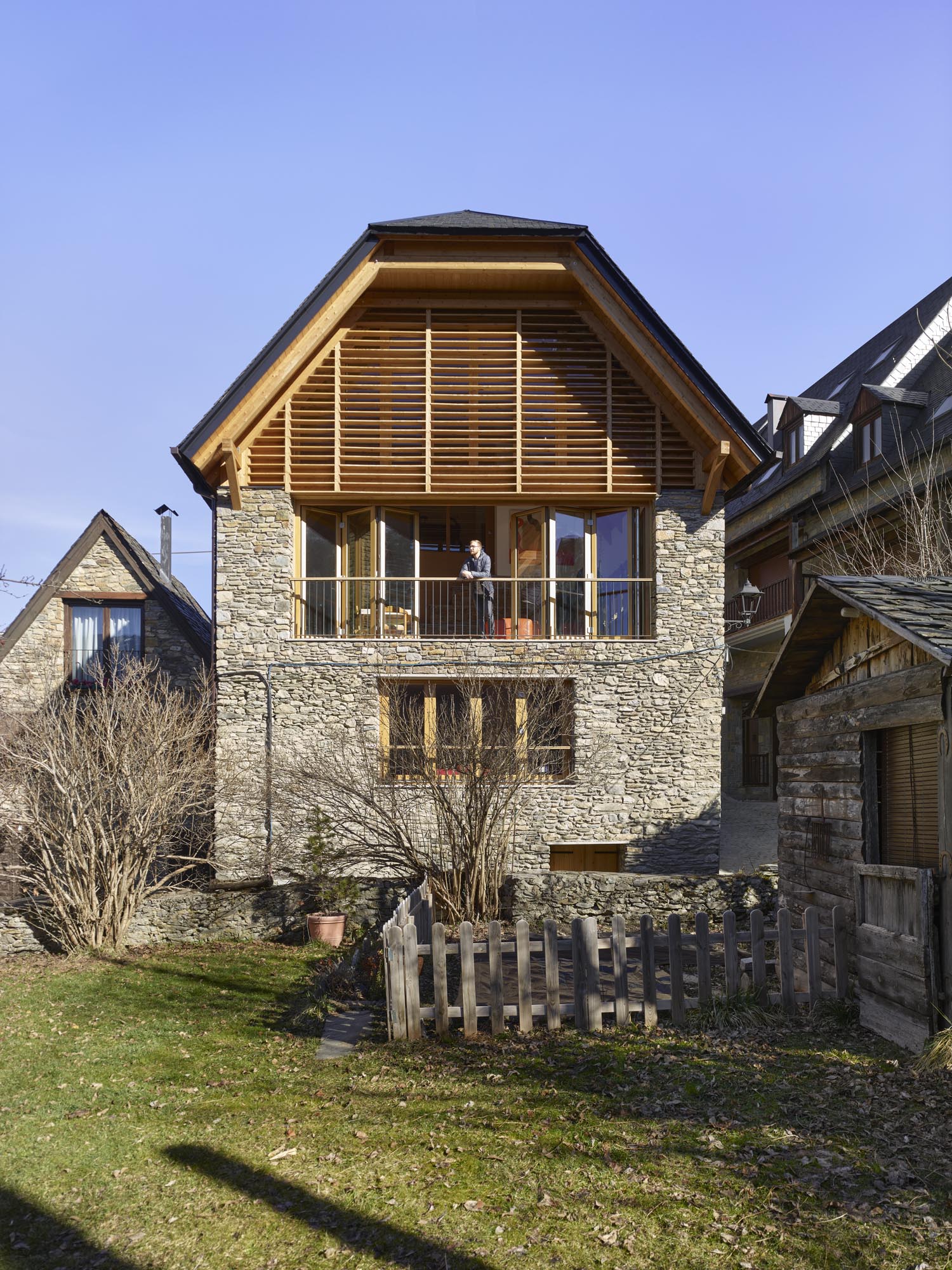
The stone of the façade was renovated and the ones remaining from demolition were reused for the elevation. Existing openings were retained in the lower apartment. New double-glazed wooden frames replaced all the retained windows. The interior wooden shutter system specific to the existing house was retained and reproduced for the new windows.
The interior materials are local: the timber for the roof structure comes from the surrounding forests, the furniture is in light oak, as is the parquet flooring, and the stone in the bathrooms is blue stone from the Val d'Aran quarry.
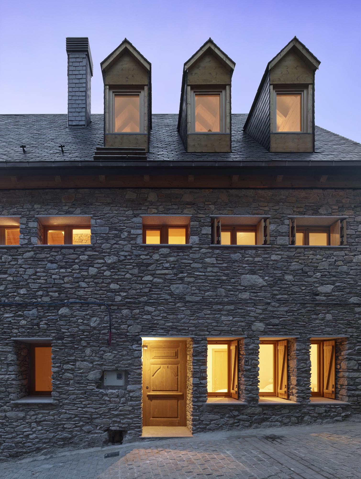
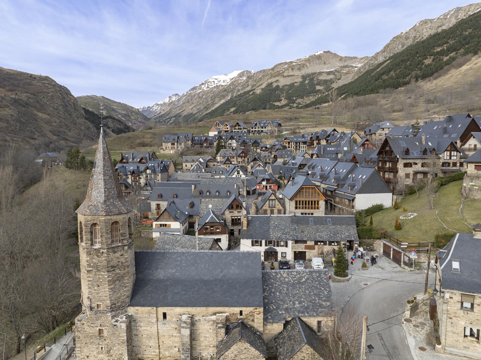
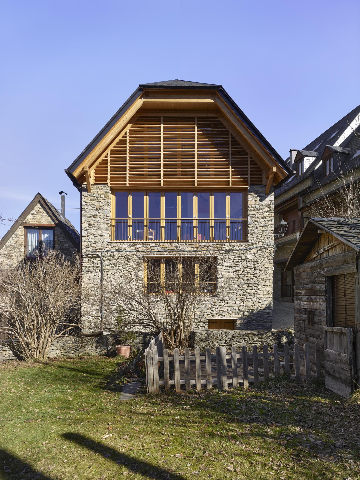
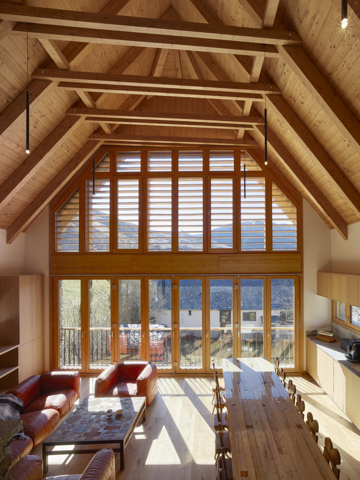
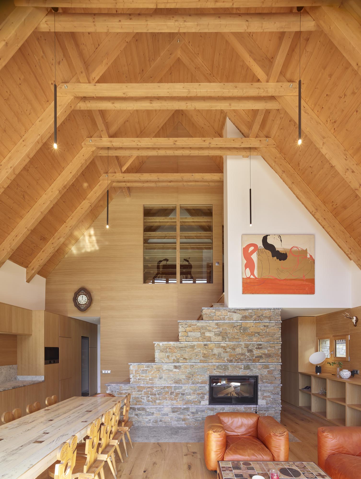
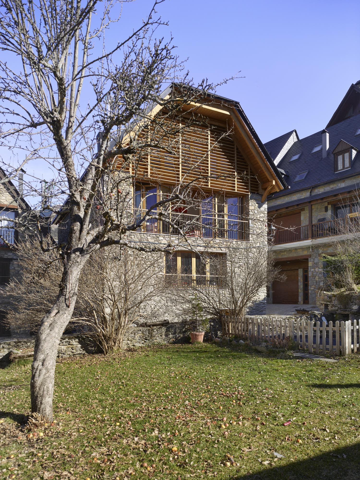

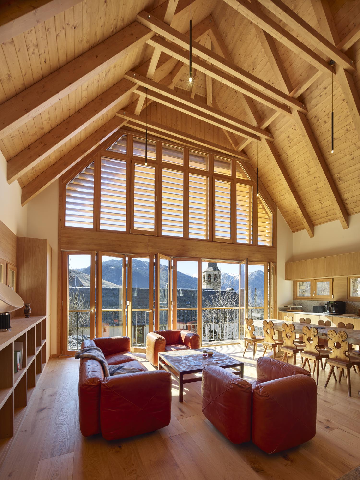
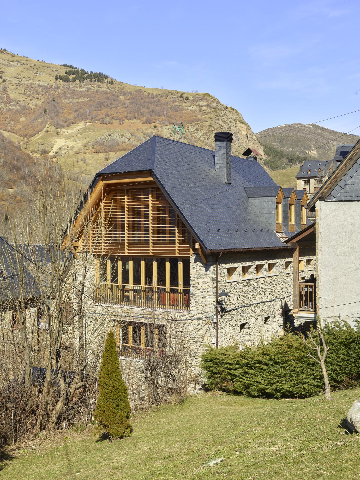
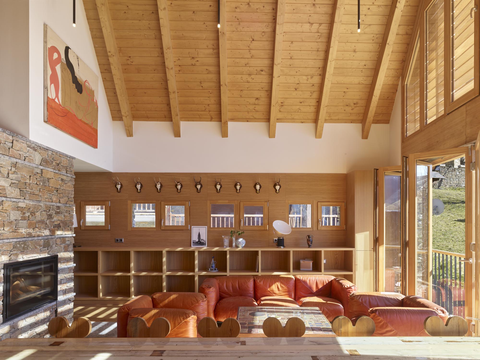
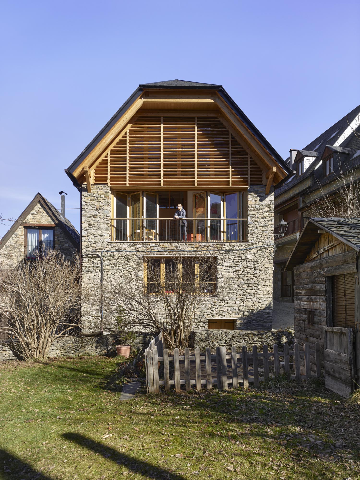
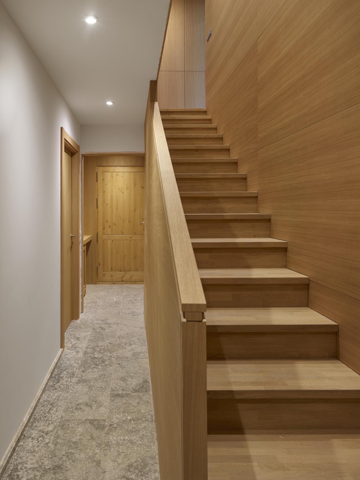
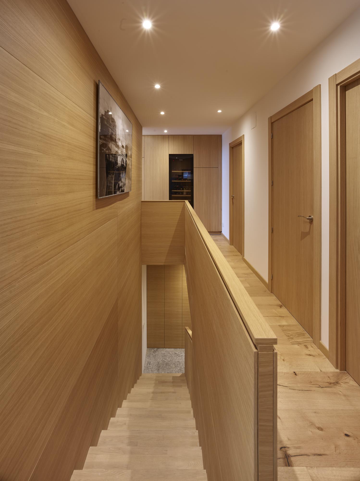

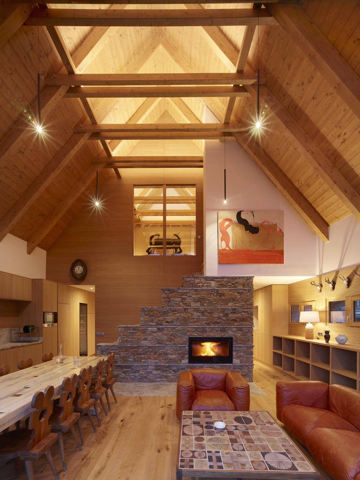
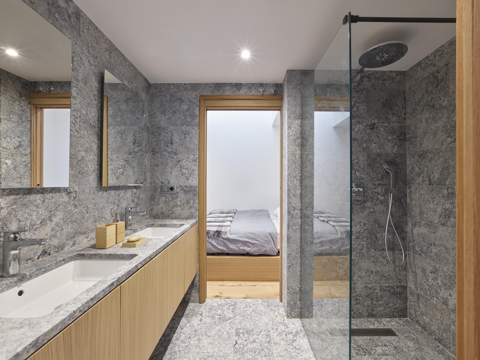
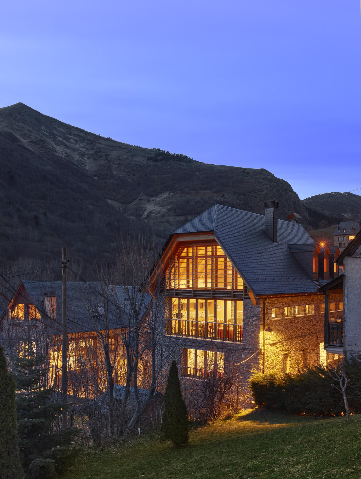
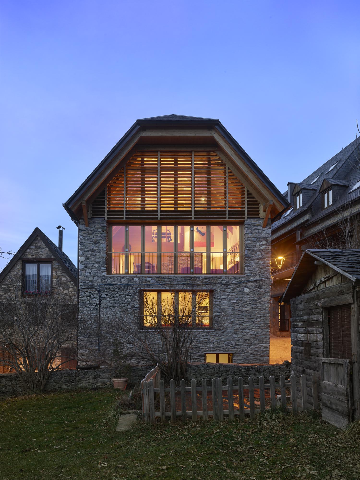
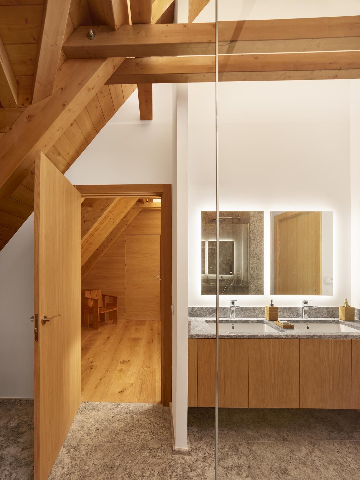
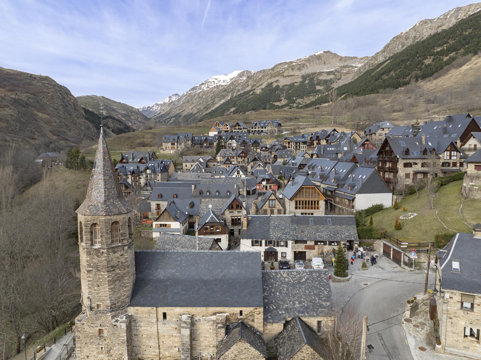
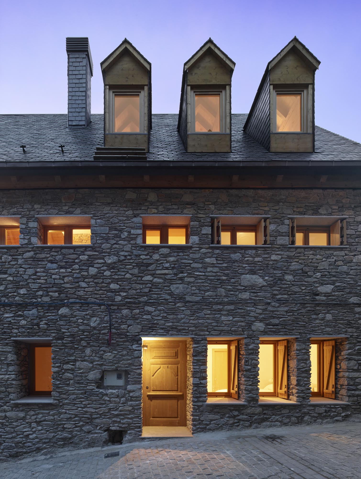
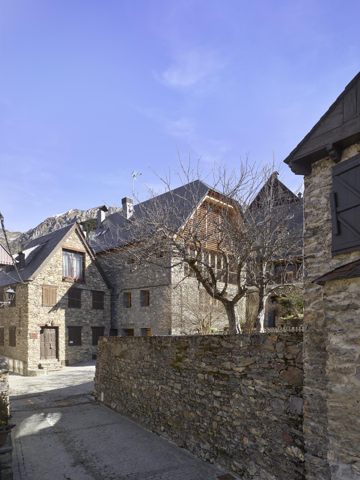

法国波尔多西蒙娜韦伊大桥丨OMA
OPEN THE GATES!丨milanesi | paiusco
山谷聚落,广州畿·云瑶度假酒店 | line+
Campmas丨Taillandier Architectes Associés
Melrose丨Taillandier Architectes Associés
Les Jardins de Pouvourville丨Taillandier Architectes Associés

MOFUN
The Peach Club丨Spaces and Design

House with 5 retaining walls | 武田清明建築設計事務所

订阅我们的资讯
切勿错过全球大设计产业链大事件和重要设计资源公司和新产品的推荐
联系我们
举报
返回顶部





