Landscape Living丨Kragelj Design + Workplace
Kragelj Design + Workplace,发布时间2024-04-18 09:49:00
Country: Croatia, Buzet
House M - 220m2
House L - 350m2
Carport -100m2
Design: Kragelj Design + Workplace
Design Team: Alenka Kragelj Eržen, Jure Vanič, Vivijana Zorman, Pija Zakrajšek, Sebastjan Piber
版权声明:本链接内容均系版权方发布,版权属于 Kragelj Design + Workplace,编辑版本版权属于设计宇宙designverse,未经授权许可不得复制转载此链接内容。欢迎转发此链接。
Set amidst trees and with views across grassy plains and slopes to the hills beyond, the two villas (250m² and 350m²) are immersed in the landscape. Smooth timber terraces and balconies ensure extraordinary sweeping vistas across the tree-carpeted countryside and establish a distinct bond between the villa and the environment.
SITUATED IN THE HILLS OF THE ISTRIAN PENINSULA TWO VILLAS
House L and House M are set close to the tiny village of Čela in the northern reaches of Croatia’s heart-shaped Istrian peninsula. Designed to blend seamlessly with the landscape’s natural curves and colors, they merge as one into the contours of the verdant hills, providing heart-stopping views and a delightful sense of being at one with nature.
THE INSPIRATION
The heartland of northern Istria is a landscape of green valleys, plateaus, and olive grove-carpeted hillsides, dotted with small towns but largely untouched by tourism and true to its natural heritage. It is against this backdrop of farmland, olive groves and gently rolling hills that Houses L and M (which indicate the size) were designed and built, with the deepest respect for the surrounding natural world. This backdrop is intrinsic to the design of the two villas which simultaneously take inspiration from, and amplify, the breathtaking natural beauty in which they are immersed.
THE LANDSCAPE TAKES CENTER STAGE
The 8,000m² estate has been designed to ensure that the villas fuse effortlessly with one another and with their surroundings, ensuring that the landscape takes center stage at all times. The overriding aim was to protect and maximize the surroundings and from the outset, everything possible was done to maintain a healthy bio-climate. Research into the landscape ensured that as many of the area’s magnificent trees were preserved as possible and many of these trees provide natural shelter and privacy to the two villas. In addition, green roofs were woven into the design as a replacement for the vegetation that was removed.
As a further move to protect the natural setting and to create the appearance of a car-free environment, the garage was positioned at the estate boundary, completely immersed in the woodland and quite independent of the villas. From the garage and carport, pathways interwoven with pebbles and bordered by naturally growing leafy plants and grasses follow the topography of the land and lead to the villas.
THE EXTERIOR BLENDING HARMONIOUSLY WITH SURROUNDINGS
From the pathway, the villas appear quite understated, crouching within the hills rather than looming above them. The materials used for the villa exteriors were selected with the primary aim of mimicking the rural landscape. The principal materials are concrete and corten, reflecting the walls of local farm buildings as well as the warm reddish hues of the Istrian soil, thus creating a gentle transition between the buildings and the landscape. The corten walls also serve to ensure privacy between the two villas which are naturally separated by clusters of trees.
OUTDOOR LIVING YEAR-ROUND
Set amidst trees and with views across grassy plains and slopes to the hills beyond, the two villas (250m² and 350m²) are immersed in the landscape. Smooth timber terraces and balconies ensure extraordinary sweeping vistas across the tree-carpeted countryside and establish a distinct bond between the villa and the environment.
THE POOL CONNECTS THE INTERIORS WITH THE SURROUNDING
Each villa has a pool which has been skillfully designed to further enhance the magnificent setting. In House L, the pool design has been taken one stage further with the creation of an indoor-outdoor pool that connects the interiors of the property with the surrounding nature. A polished timber deck runs the length of the infinity pool, from inside to out, with the far outside end of the pool perfectly poised in the space created by the greenery that unfolds around the estate.
THE OUTDOOR DINING AREA BLENDS FUNCTION AND NATURE
In addition to the poolside terraces, each villa has a covered outdoor dining area, set alongside a sleek outdoor kitchen. Plant-filled beds soften edges and act as a constant connection with nature.
THE MINIMALIST INTERIORS HIGHLIGHT THE SURROUNDING COUNTRYSIDE
The use of local materials throughout the villas further heightens this sense of blending into the landscape.
Interiors are deliberately minimalist, thus ensuring that the surrounding countryside remains the main focus. Furnished in a soft neutral palette of shades of ivory, oatmeal, and faded grays, the appealing interiors provide a warm and inviting environment. Characterized by graceful clean lines, they have an open layout which builds on the sense of spaciousness. Both have staircases that appear almost suspended in space linking the open-plan living space on the ground floor to the upper floor.
THE VIEWS AND NATURAL LIGHT IN FOCUS
The star of the show is the striking views that are ever present through imposing glass façades. These substantial floor-to-ceiling windows immediately frame the landscape whilst also guaranteeing that the interiors are flooded with natural light.
The use of atriums additionally fills the interiors with natural light: a north atrium fills the lower floors with light while in the central atrium, the delicate foliage of trees and plants further contributes to the seamless transition from inside to outside.
Whilst dramatic from the main living space, the views become even more exceptional from the upper floor where, from the bedrooms and bathrooms, they create a sense of floating above the hills.
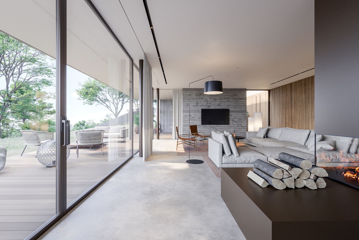
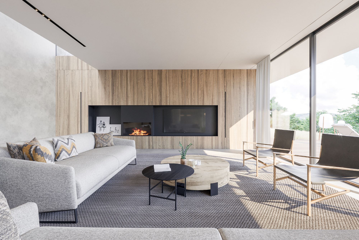
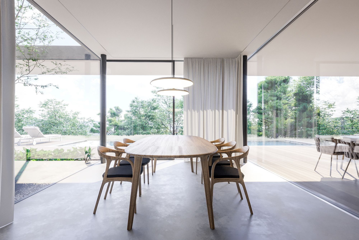
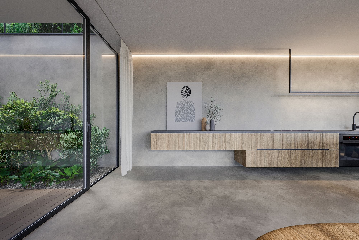
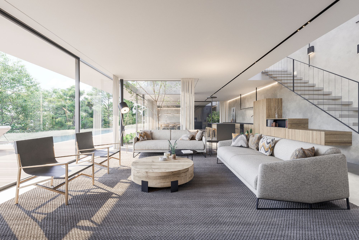
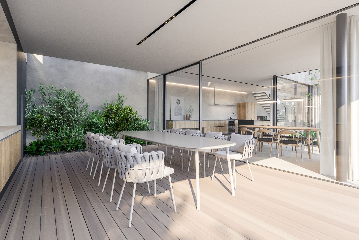
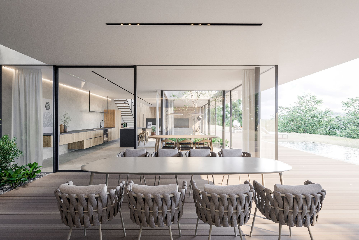
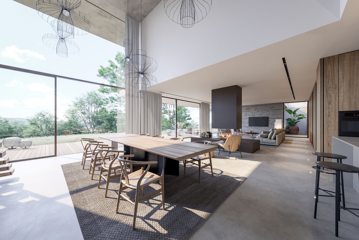
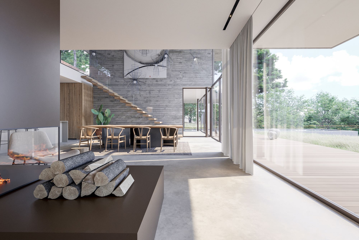
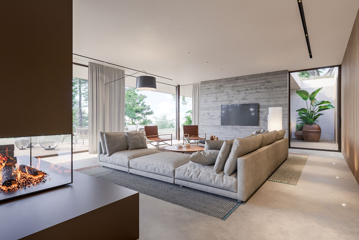
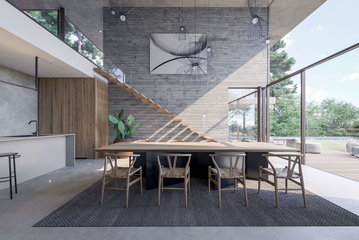
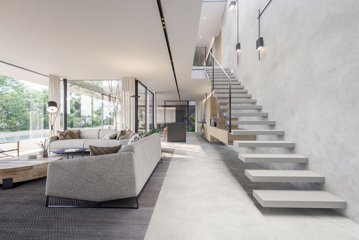
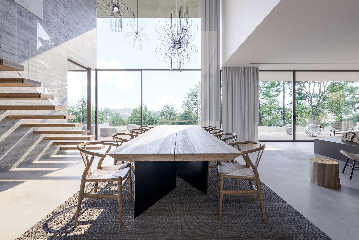
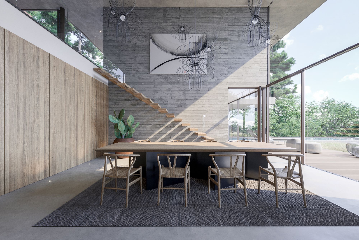
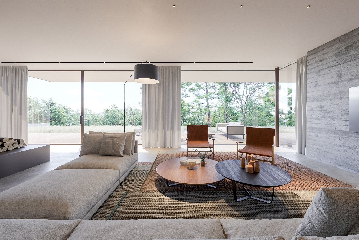
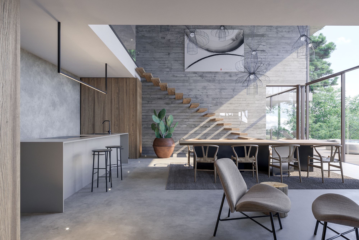
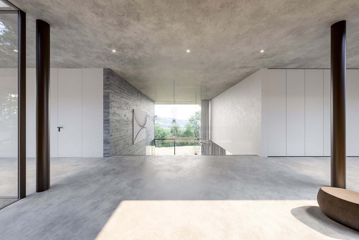
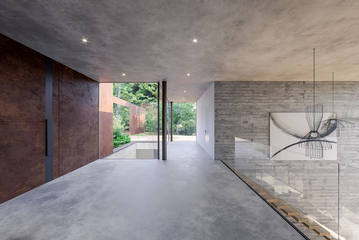
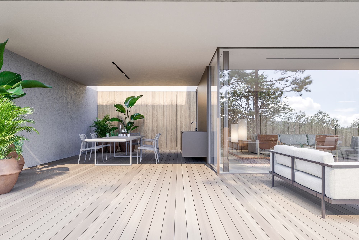
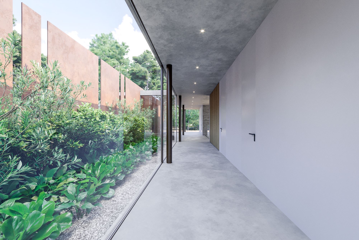
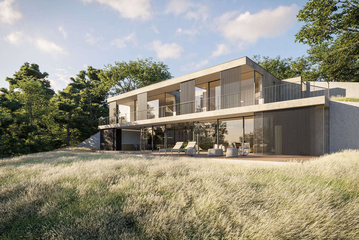
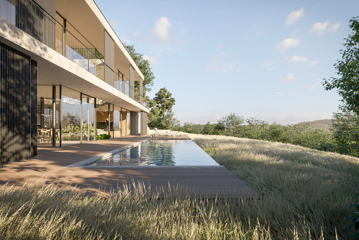
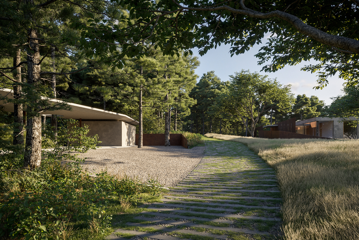
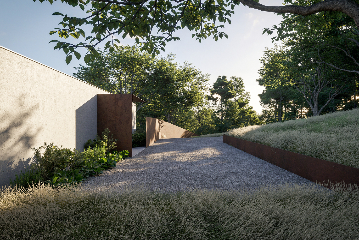
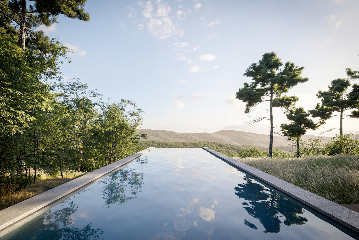
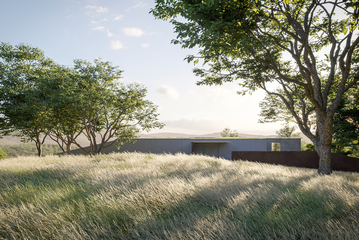
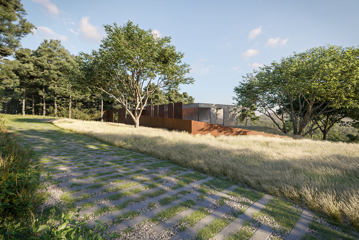
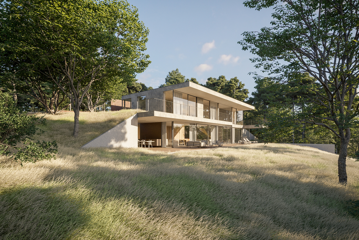
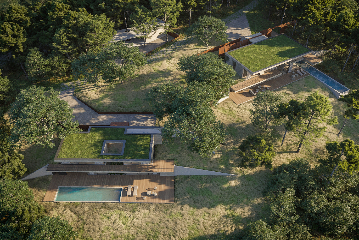
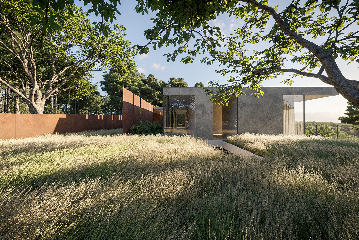
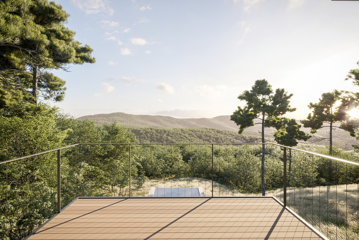
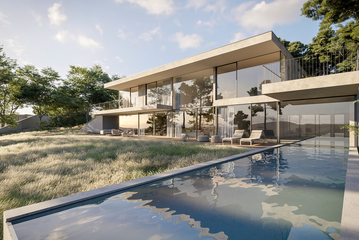
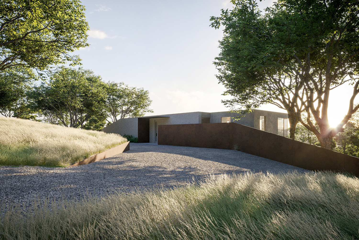
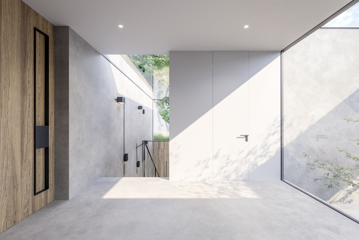
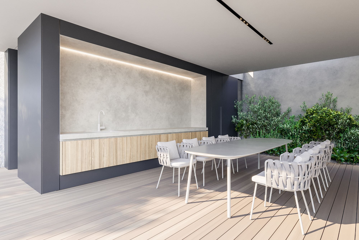
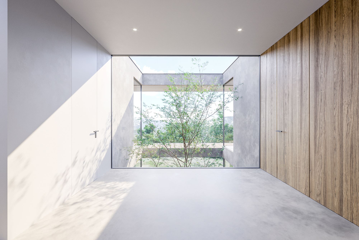
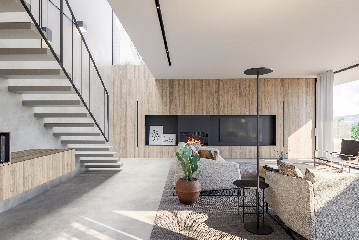
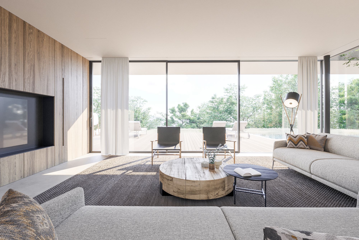
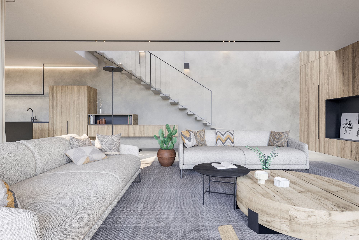
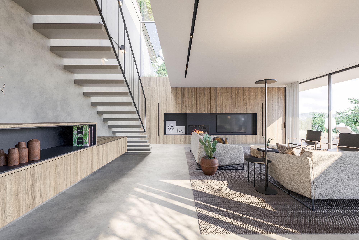

法国波尔多西蒙娜韦伊大桥丨OMA
OPEN THE GATES!丨milanesi | paiusco
山谷聚落,广州畿·云瑶度假酒店 | line+
Landscape Living丨Kragelj Design + Workplace

MOFUN
The Peach Club丨Spaces and Design

House with 5 retaining walls | 武田清明建築設計事務所

订阅我们的资讯
切勿错过全球大设计产业链大事件和重要设计资源公司和新产品的推荐
联系我们
举报
返回顶部





