Guest House丨HERMANN TAMAYO ARCHITECTS
HERMANN TAMAYO ARCHITECTS ,发布时间2024-04-26 09:38:00
Project Name: Guest House
Location: Culiacán, Sinaloa
Design: HERMANN TAMAYO ARCHITECTS
Area: 325 m2
Year: 2024
Team: Hermann Tamayo, Pedro Gaxiola
Construction: Gaxiola Tamayo Arquitectos, Jesus Núñez Rojo
Photography: Luz Imelda Castillo
版权声明:本链接内容均系版权方发布,版权属于 HERMANN TAMAYO ARCHITECTS,编辑版本版权属于设计宇宙designverse,未经授权许可不得复制转载此链接内容。欢迎转发此链接。
The project is located on a conventional, rectangular property of 325 m2, in a subdivision located in Culiacán, Sinaloa. It borders to the north and west with other buildings, to the south the connection with the road and to the east, with a tree-lined pedestrian path part of the subdivision, which favors the "L" layout seeking to contain a large garden and direct the views of the project towards the green mass of the treetops.
The program is divided into two blocks that in turn are each represented by a rectangular body, in plan, independent of the other. The first of the blocks welcomes the visitor with a large garage and some service spaces contained in the volume, while the second contains the daily spaces of a home with two bedrooms, living room, dining room and kitchen, all facing east, inviting the user to constantly interact with the outside.
As part of the large garden contained by the volumes, there is a terrace, which in turn houses within its limits, a swimming pool that is in the center of the project, exposed to the garden and the breadth of the sky.
The materiality of the concrete and the regional 'gris san andrés' stone slab, together with the tones selected for the rest of the elements, make up a somewhat cold, modern atmosphere, which when it coexists with the green of the garden, the warmth The furniture and natural light make up a pleasant and extremely relaxing space for the user.
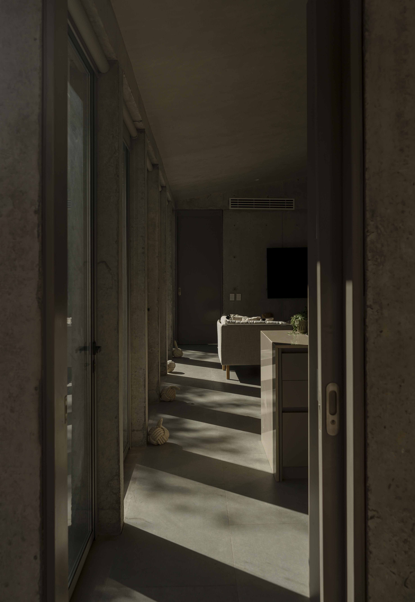
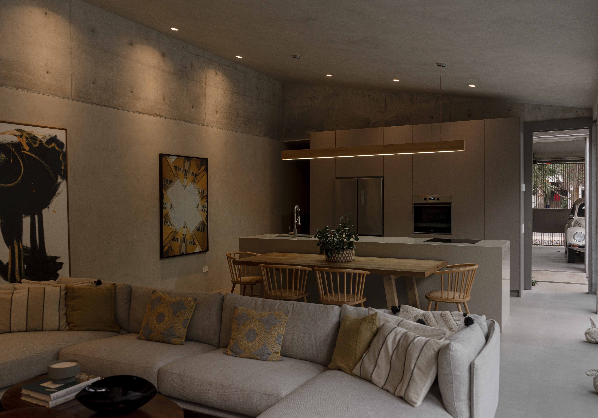
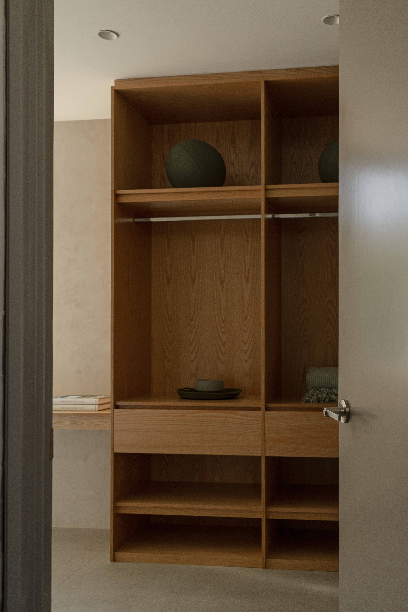
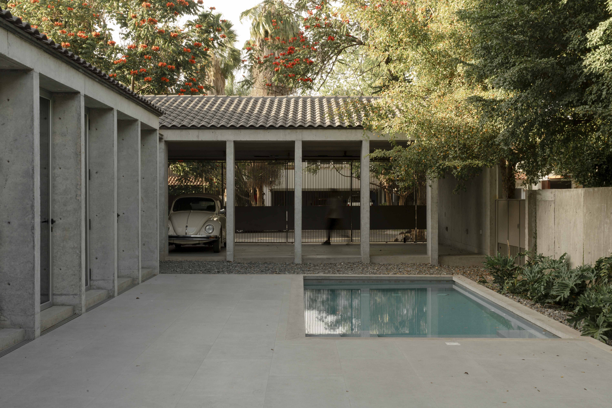
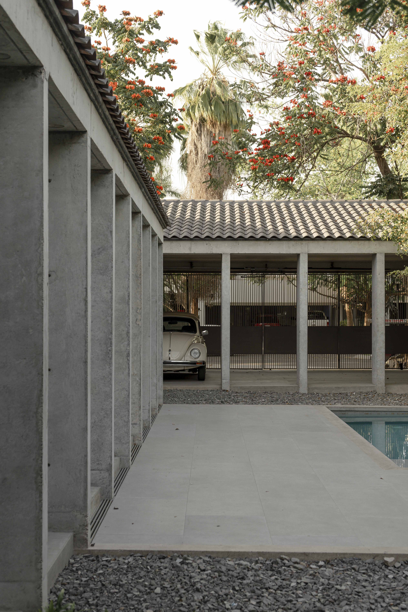
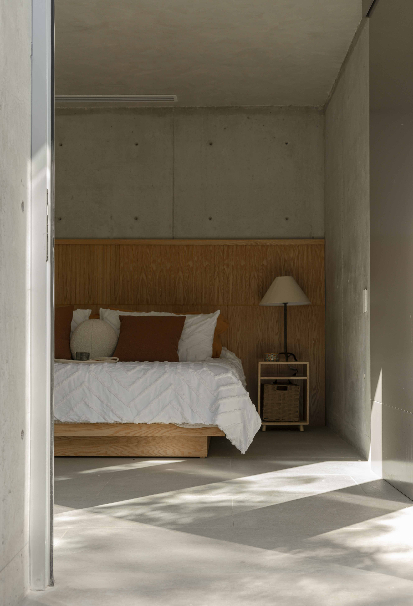
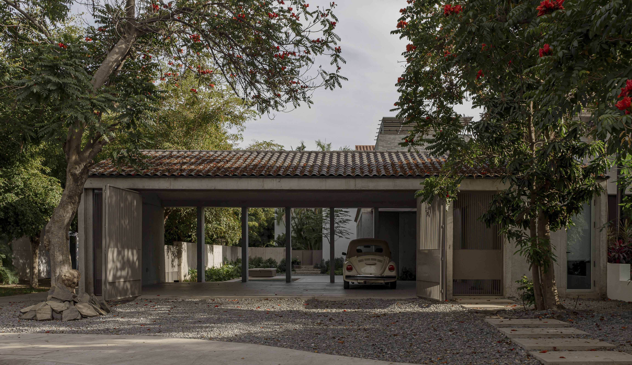
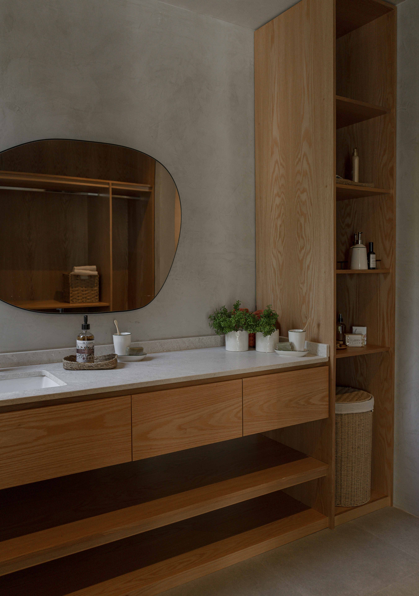

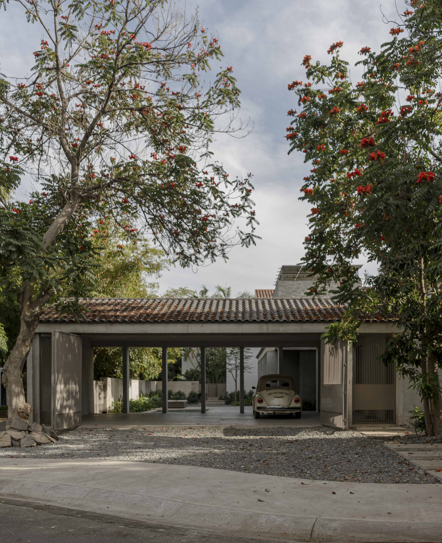
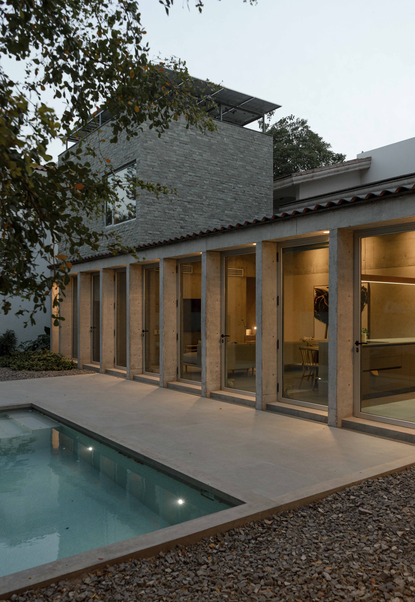
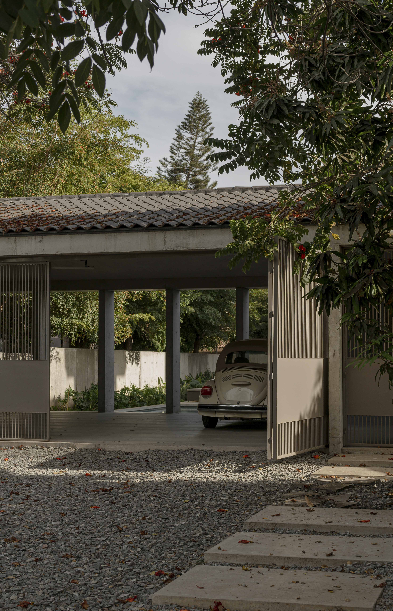
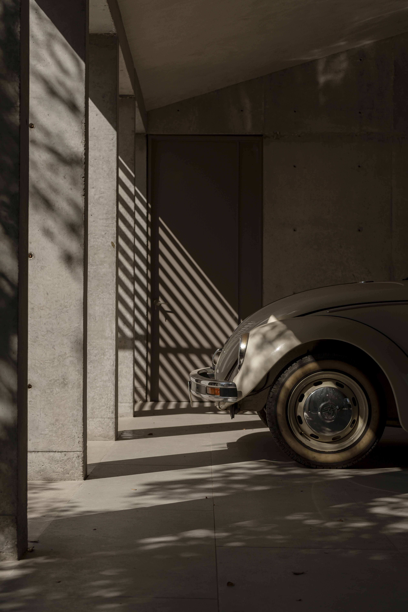
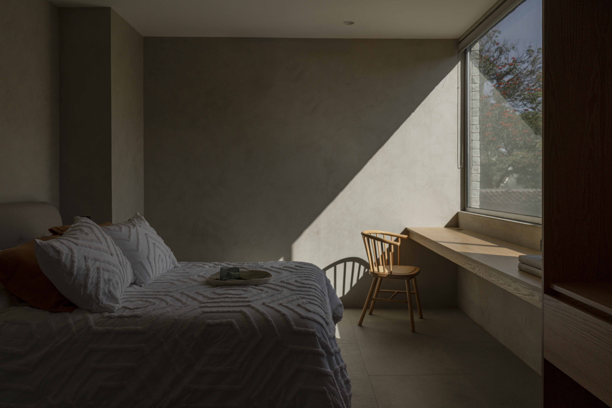
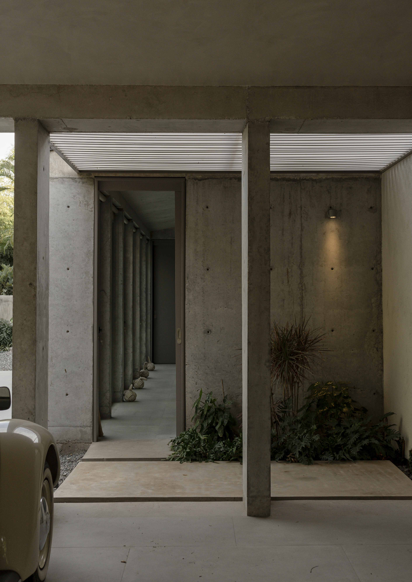
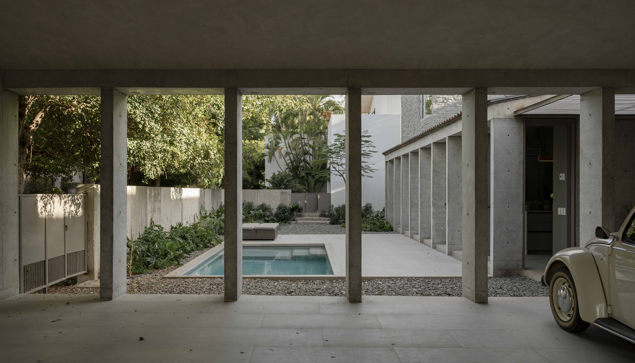

CREDITOS Y MEMORIA | CHS+R Arquitectos
Twist House丨HAGISO

ARCO (cc) | RICARDO MARTÍNEZ + CAMILA UREÑA WORC (STUDIO)
Guest House丨HERMANN TAMAYO ARCHITECTS

MOFUN
The Peach Club丨Spaces and Design

House with 5 retaining walls | 武田清明建築設計事務所

订阅我们的资讯
切勿错过全球大设计产业链大事件和重要设计资源公司和新产品的推荐
联系我们
举报
返回顶部





