Nook House丨Zistema
Zistema,发布时间2024-06-05 09:39:00
Disign: Gerardo Emmanuel, Nuria Lízbeth
Interior Design: Miriam Tochijara
Photography: Alan Isaac García
Construction: Fernando Campuzano
Place: Mexico City
Intervention: 350 m2
版权声明:本链接内容均系版权方发布,版权属于 Zistema,编辑版本版权属于设计宇宙designverse,未经授权许可不得复制转载此链接内容。欢迎转发此链接。
Nook House possesses neutral materiality and pure geometry. It is surrounded by a garden with an irregular perimeter, which facilitates a gradual transition between the intimate atmosphere of a domestic space and the hectic routine of city life.
The exterior main access is independent, and thanks to the curvature in one of its walls, it invites and welcomes those who enter. When crossing this threshold, the first image we come upon is that of a japanese guava tree, and as a backdrop a white clay facade that frames its silhouette.

The main block stands on a square which measures nine by nine meters and rises three levels forming a cube. In turn, each level is divided into three modules, the first one houses the main uses, the second houses the complementary spaces and the third contains the service area, thus optimizing the best orientation for the most commonly used spaces.
The main access is through a mudroom, a foyer that serves as a place of transition before entering the home. In this north-facing service module, there are also the stairs and a half-bath, which provide a climatic and sound barrier to protect domestic spaces. On one side is the living room and dining room area, while in the third module is the kitchen, with no partitions, facing west, and the dining room. This layout provides greater spaciousness and practicality in the use of spaces.
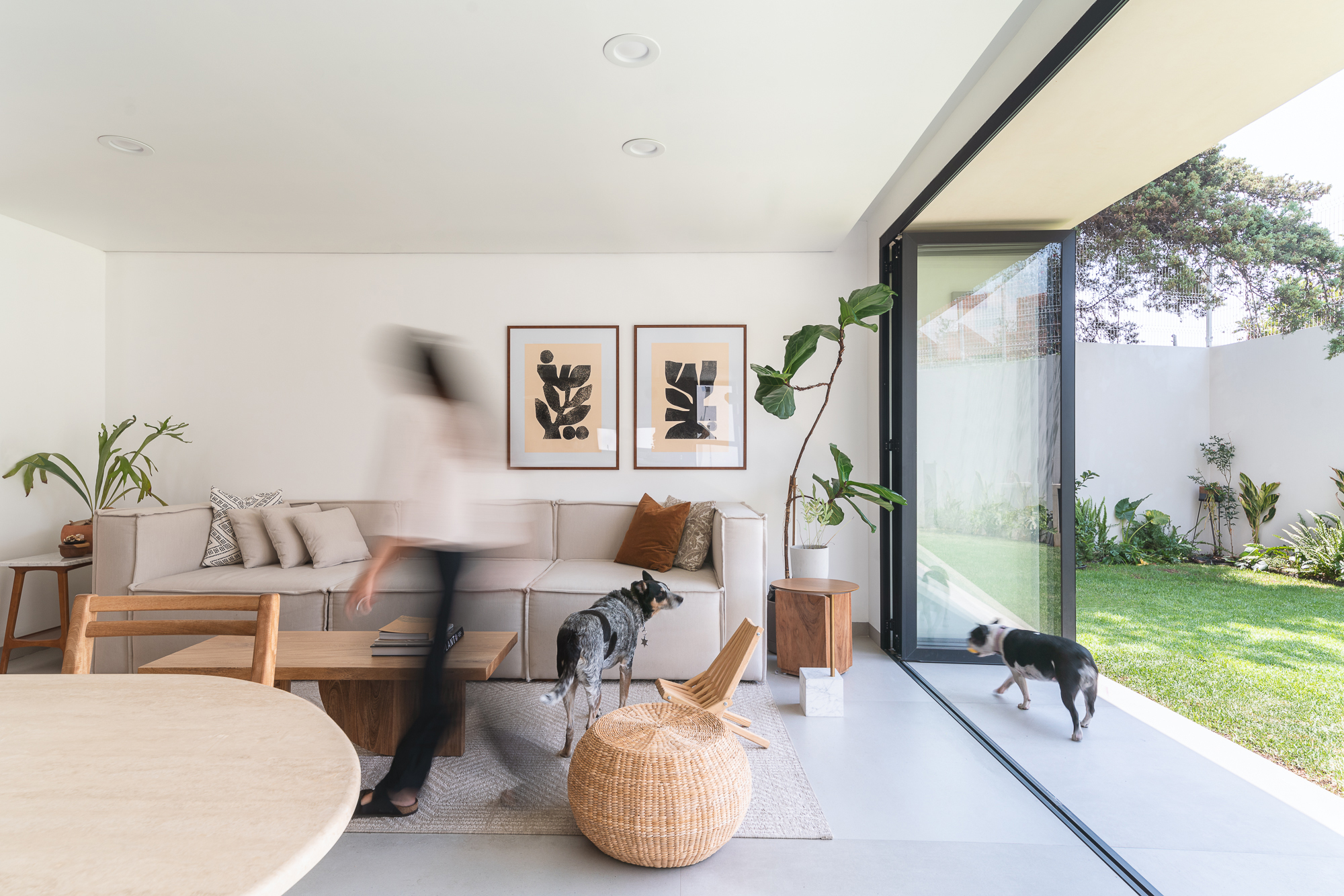


On the first level, we find the family room with a terrace, an open space that takes advantage of the connection with the landscape of the garden, thus promoting that coexistence is not limited to moments of watching television, but can actually allow interaction and development of other activities at any time of the day. In turn, the secondary module has a bedroom and the service module which contains the laundry room, a full bathroom, and again the staircase, which allows us to continue the journey to the next habitable level.
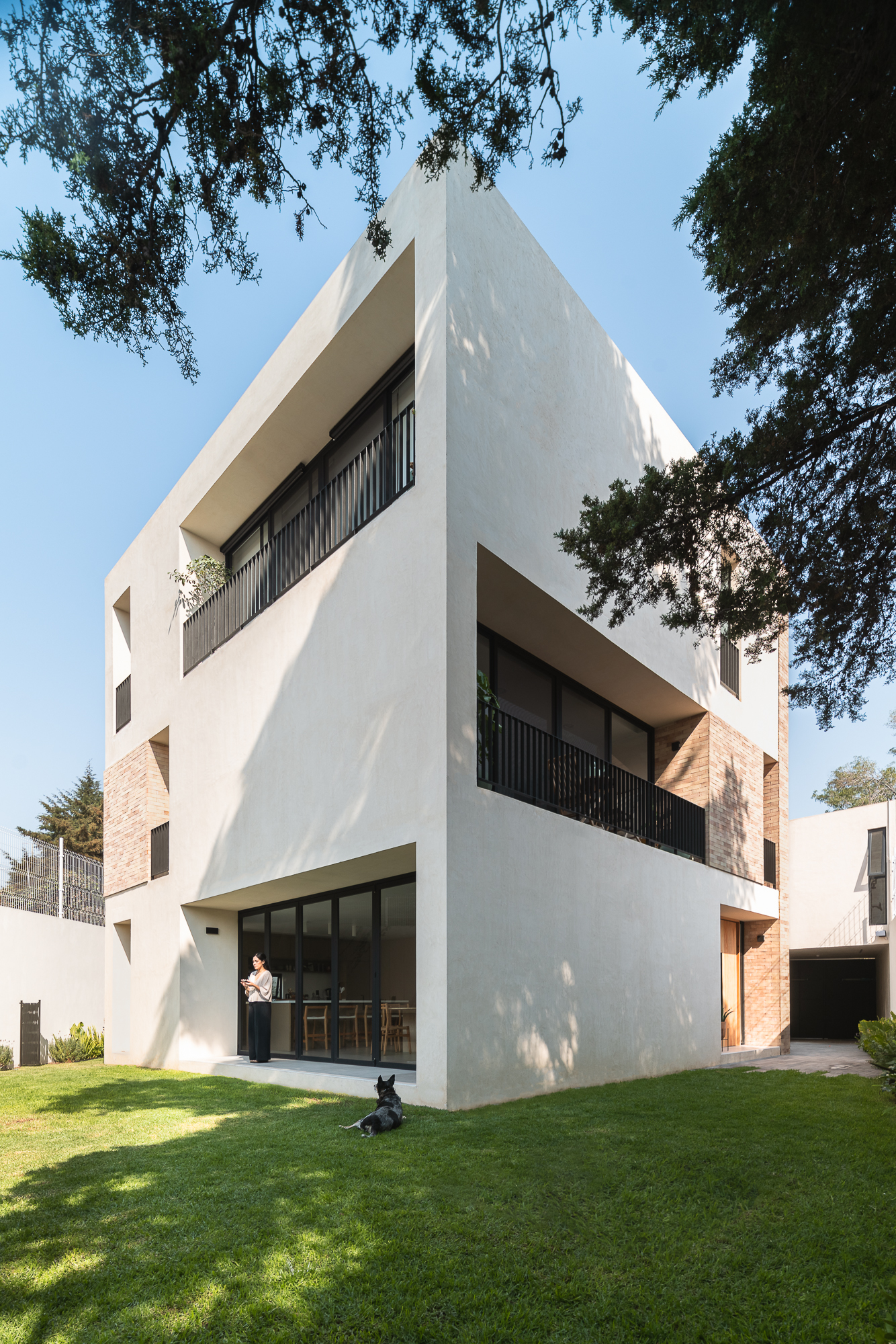

On the second level, there are two other rooms. The main module has a bedroom with a walk-in closet and terrace, and windows facing south so as to take advantage of the warmth of this disposition. Meanwhile the secondary module contains another bedroom with the same features as the one on the previous level. Finally, the service module has two bathrooms; one similar to the one on the first level and the other one with a bathtub for the master bedroom.
After this tour, it is possible to notice that at each level, the views are directed towards different directions, achieving the constant interaction between the inside and the outside. With these subtle changes in focus and light, Nook House manages to generate a dynamic experience in continuous relationship with nature.

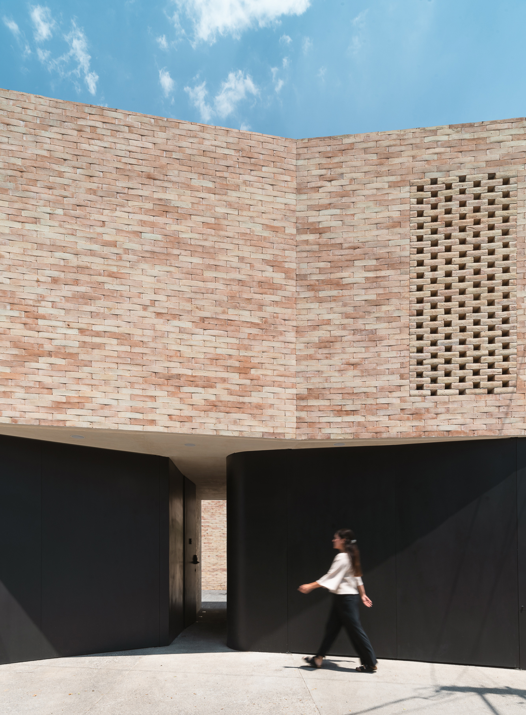
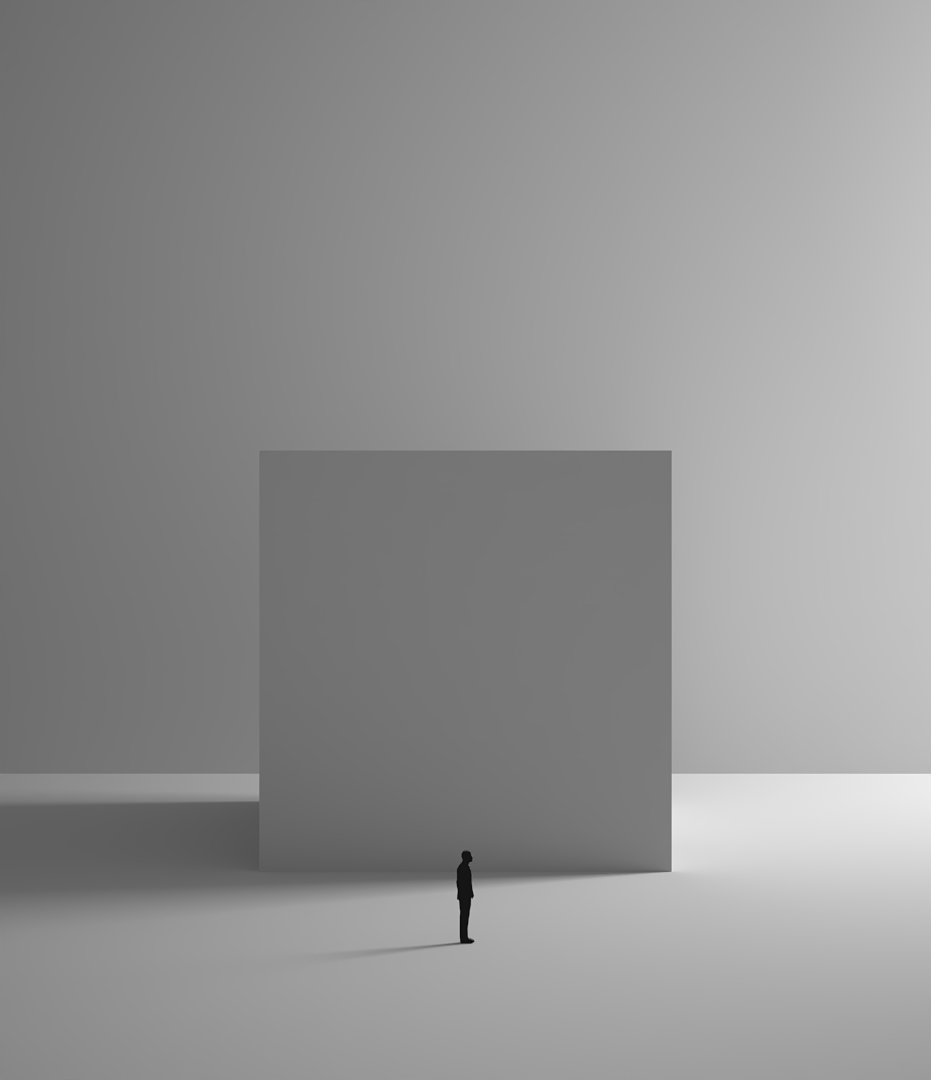
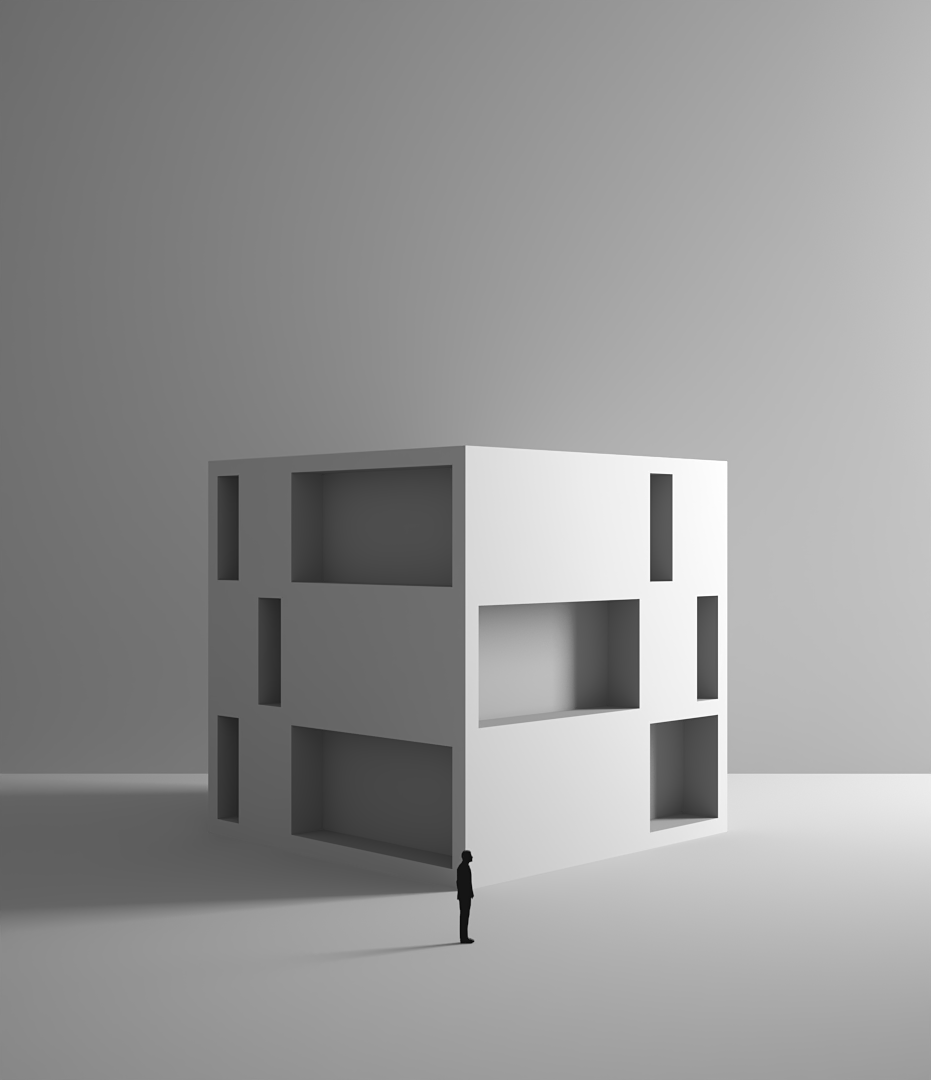
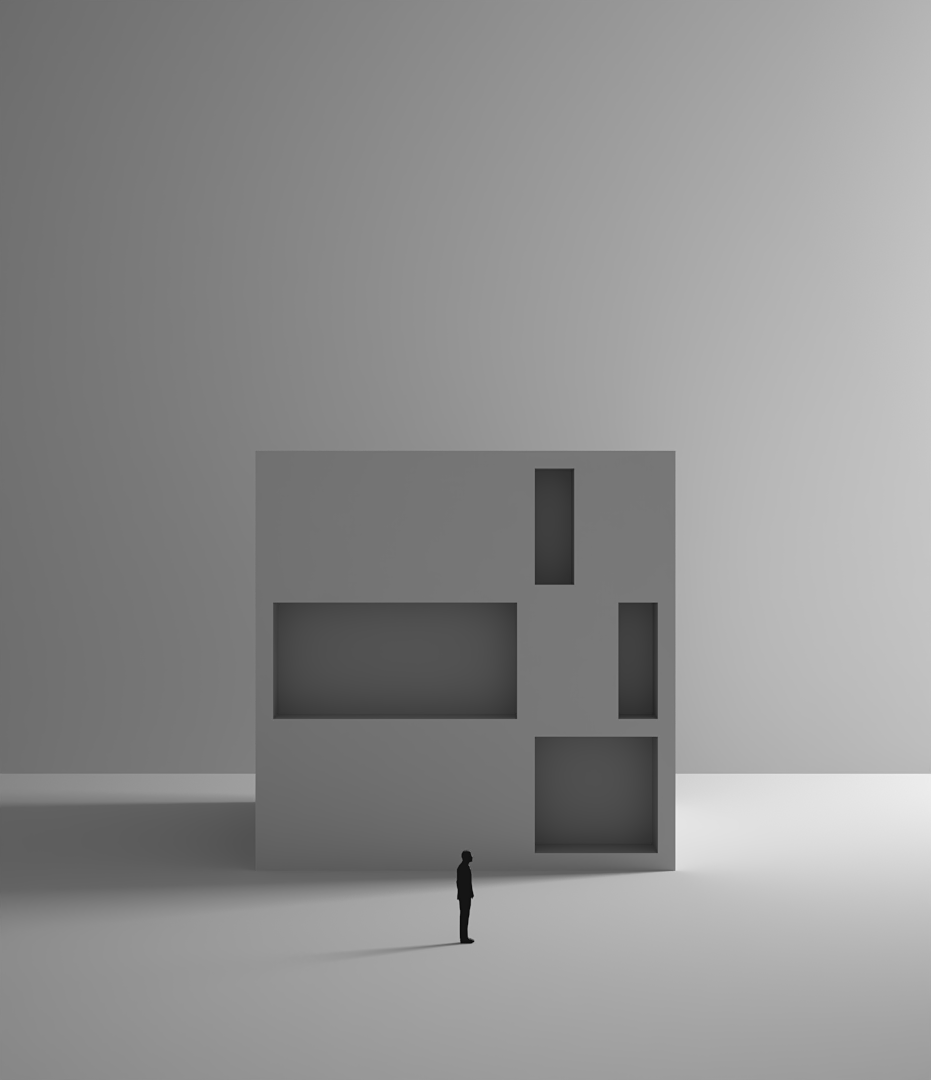

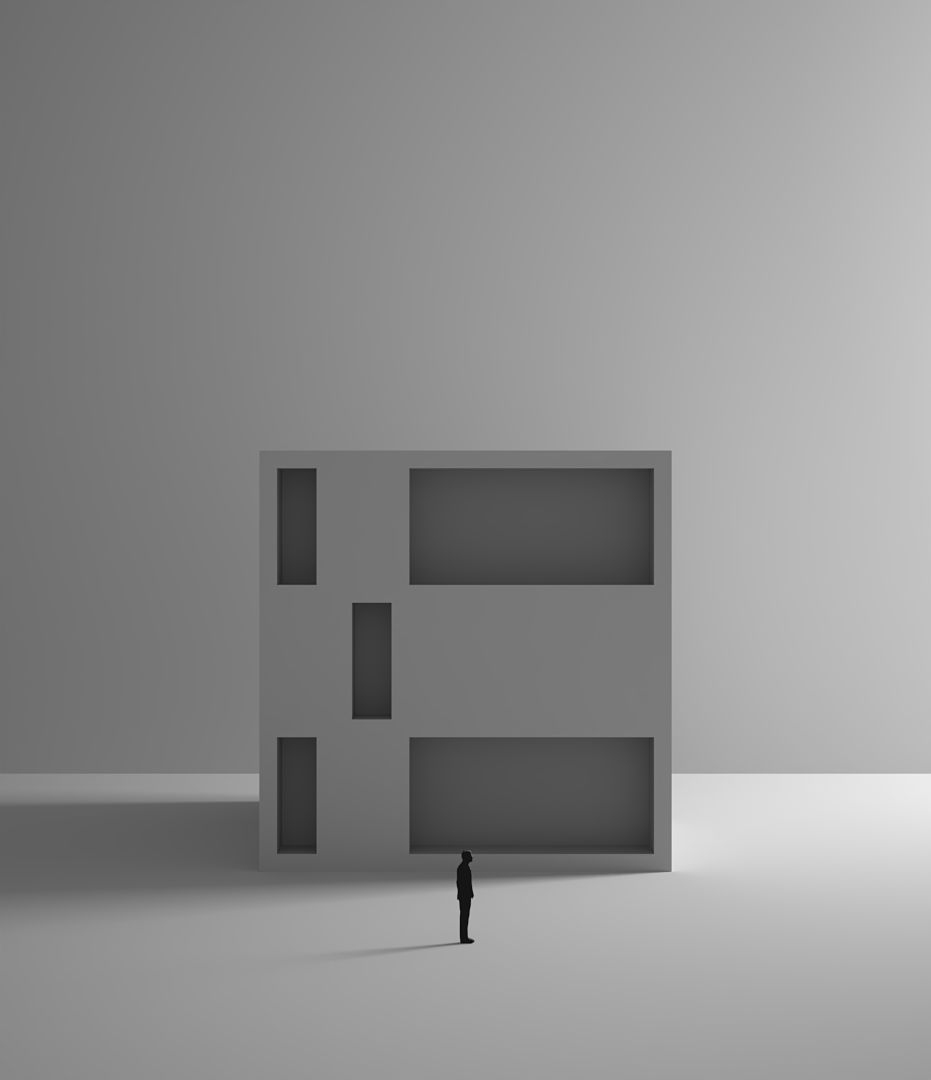
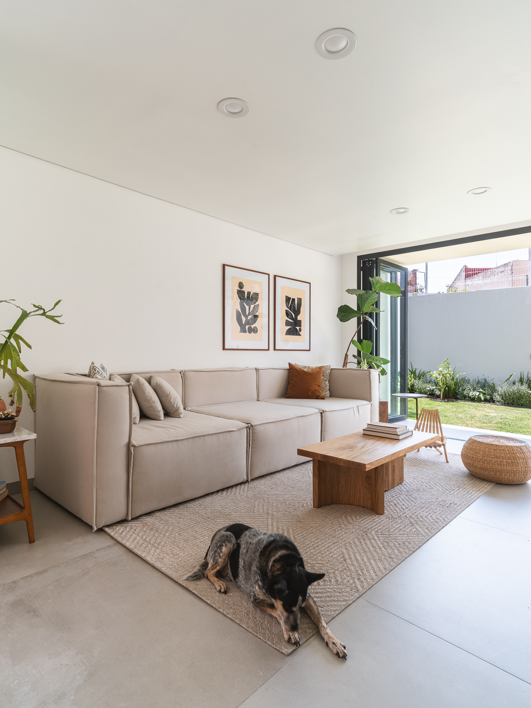
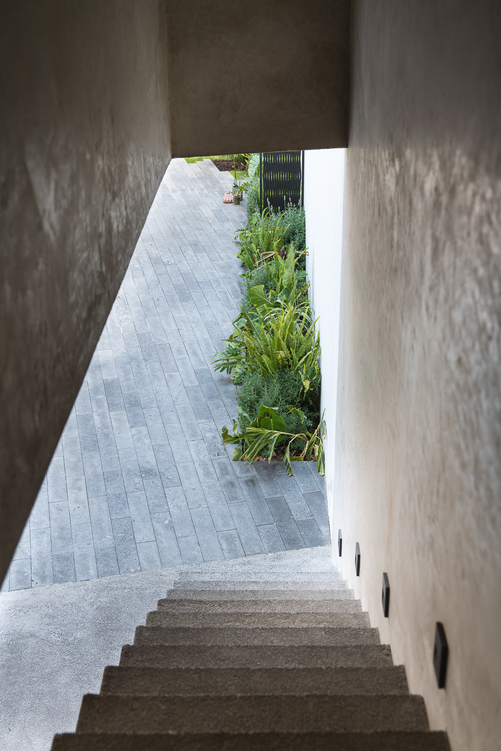
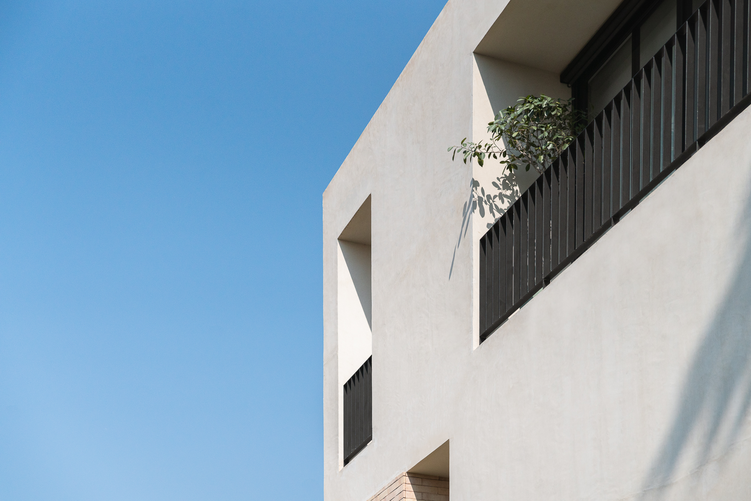
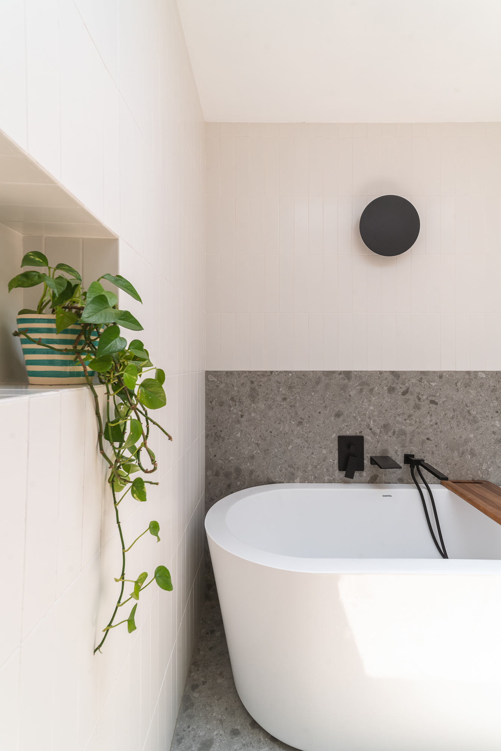
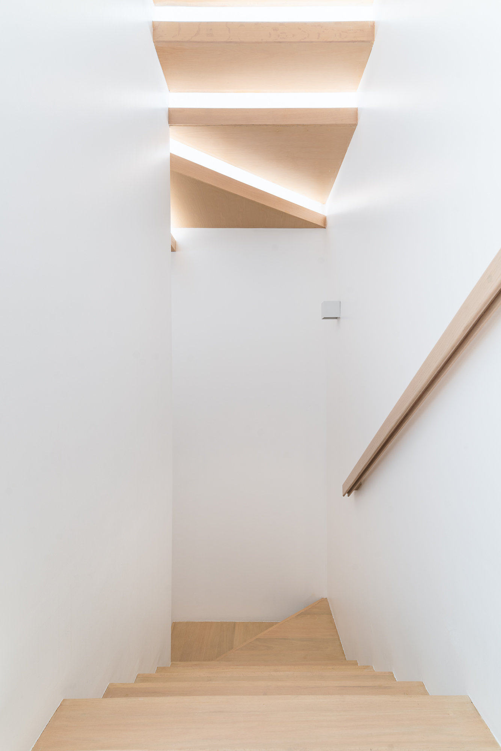
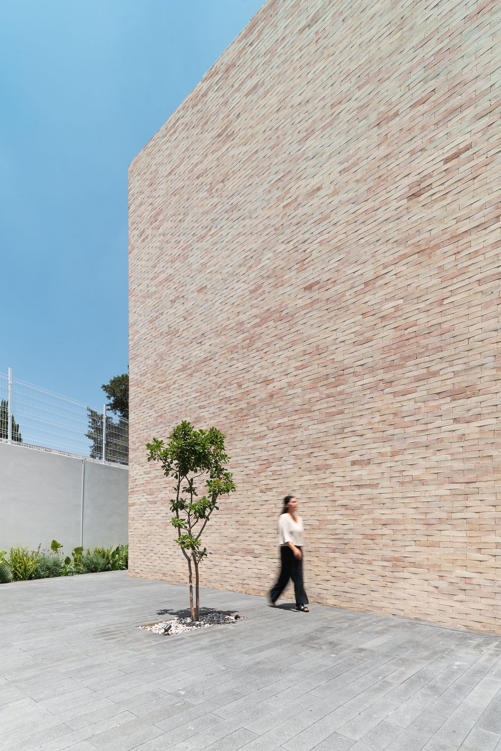
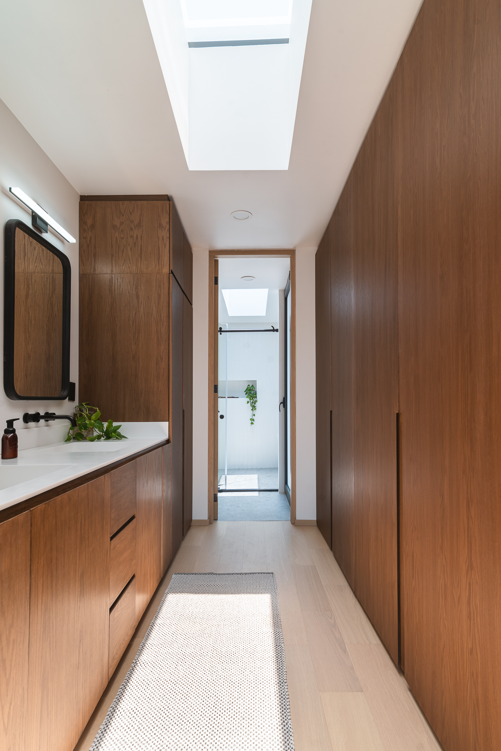
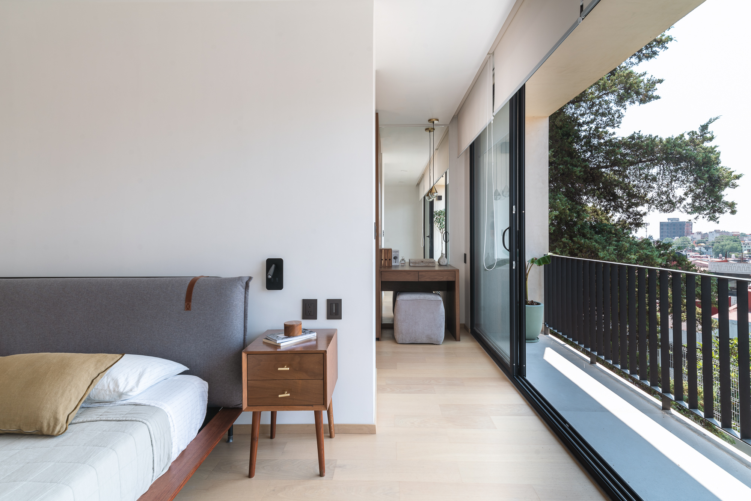
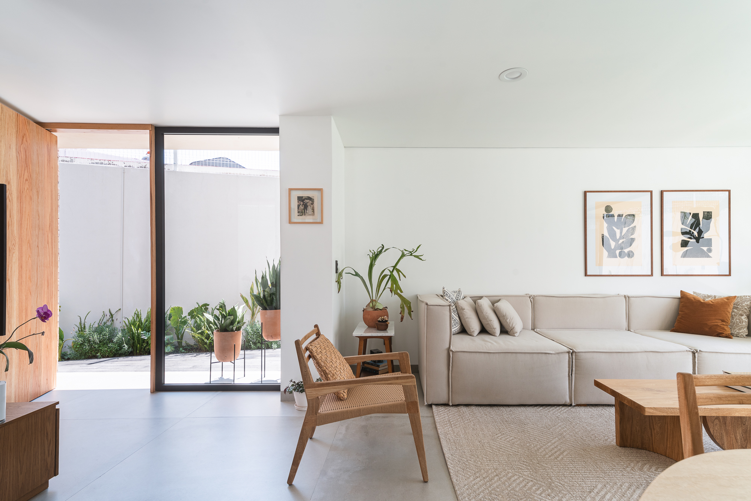

NICE集团巴西总部 | MCA建筑事务所(Mario Cucinella Architects)

Dr.Vishnuvardhan Memorial Complex | M9 Design Studio
Mortuary丨Moser und Hager Architekten
Nook House丨Zistema

MOFUN
The Peach Club丨Spaces and Design

House with 5 retaining walls | 武田清明建築設計事務所

订阅我们的资讯
切勿错过全球大设计产业链大事件和重要设计资源公司和新产品的推荐
联系我们
举报
返回顶部





