Suzuki ENT clinic丨td-Atelier+ENDO SHOJIRO DESIGN
td-Atelier,发布时间2024-06-12 09:52:00
Project Name: Suzuki ENT clinic
Architecture Firm: td-Atelier / Tada Masaharu, ENDO SHOJIRO DESIGN / Endo Shojiro
Website: http://www.td-ms.com/
http://www.endo-design.jp/
Construction: Hassaku.Co.,Ltd.
Video link: https://www.youtube.com/watch?v=WmX3LT0Nns4&feature=youtu.be
版权声明:本链接内容均系版权方发布,版权属于 td-Atelier,编辑版本版权属于设计宇宙designverse,未经授权许可不得复制转载此链接内容。欢迎转发此链接。
Preservation and renewal
The Suzuki Clinic is an ENT clinic in a 90-year-old Western-style architecture, which was extended next to a 150-year-old townhouse.
However, the old clinic is very different from today's medical spaces.
It was a difficult space to use in terms of privacy, barrier-free access and the division of labour in medical examinations, with a tatami-matted waiting area, Japanese-style latrines and examination rooms where all work was carried out in one room.
We therefore designed a clinic that solves these problems and is also friendly to first-time patients and children, dispelling the old-fashioned image.
We decided to actively update the consultation rooms and to restore and preserve the waiting room in respect of the original.
The examination rooms are defined by an arc wall that echoes the centrality and symmetry of Western-style architecture.
The central part of the room is used as the examination area, while the perimeter is used for various examination booths and the backyard.
The entire space is further organised by an aluminium-foil-clad elliptical canopy.
The cranked flow line, which prevents the examination rooms from being directly visible from the waiting area, creates a sequence leading to the examination area while taking privacy into consideration.
The newly installed parts avoid contact with the existing walls and ceiling as much as possible, making it easy to restore them to their original state if the need arises.
In the waiting room, the existing characteristic decoration and furnishings were carefully restored and the old light fittings relocated.
The Japanese-style toilet was removed and a large bench with a bookcase was installed there to enhance the waiting area.
Elements of the existing Western-style architecture resonate with the arcs and straight lines of the new walls and ceiling, creating an unexpected landscape.
The clinic, which has been updated with novelty as well as preservation, retrofits the Western-style architecture that was high-calibre at the time, as an architecture that will be used for the next 100 years.

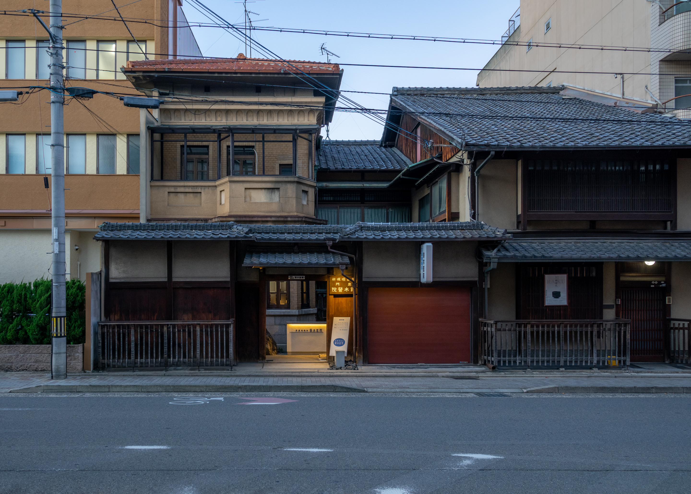
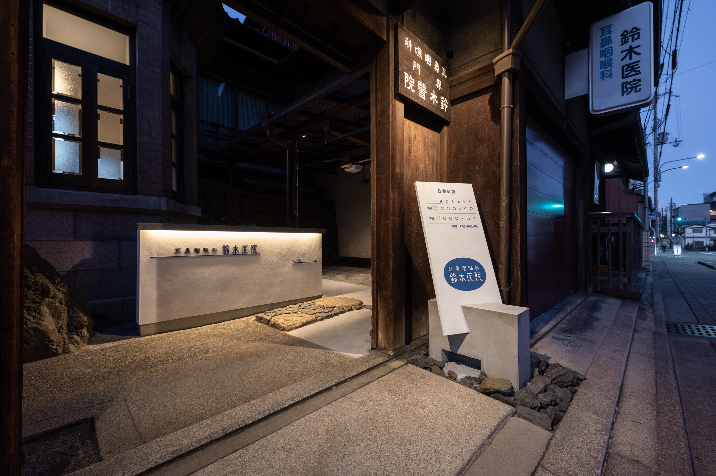
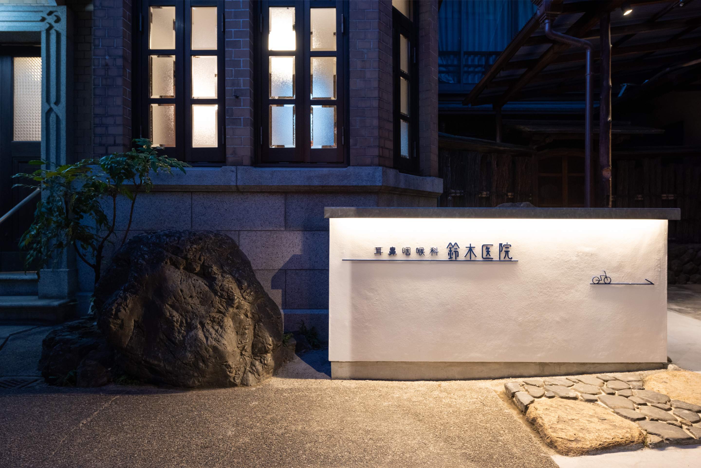
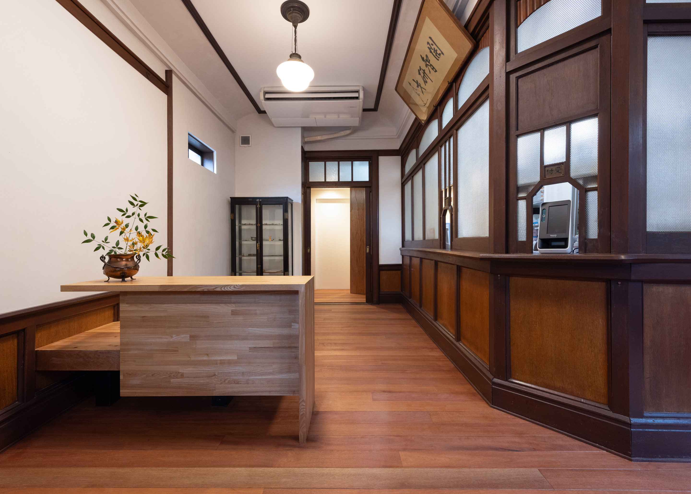
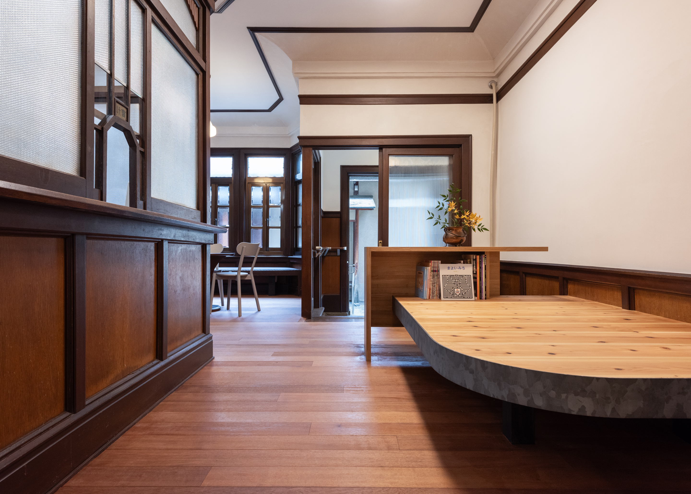
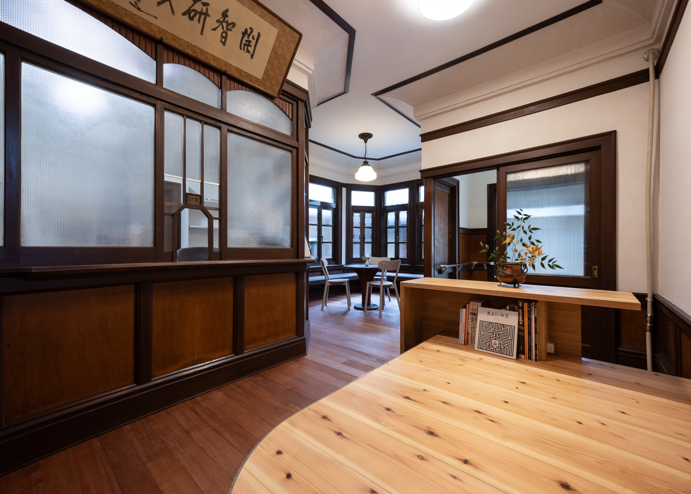
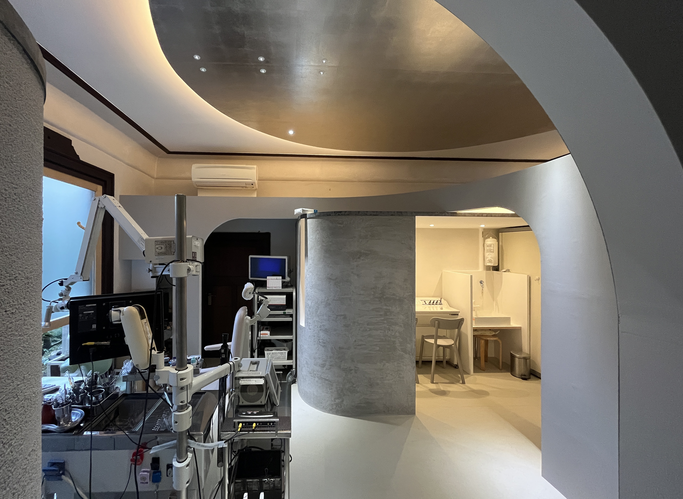
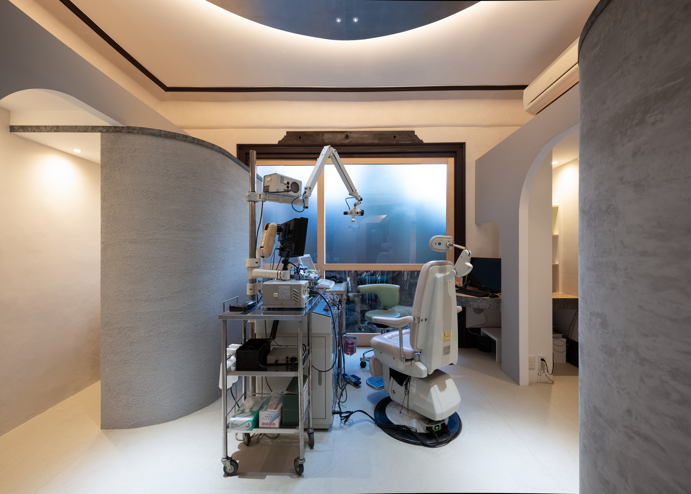

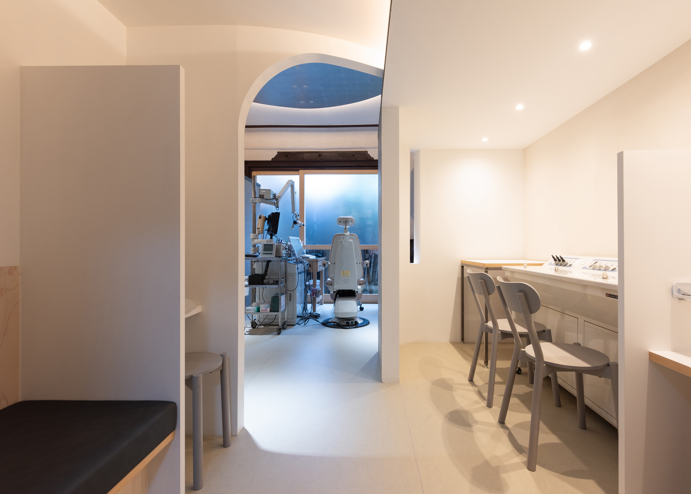
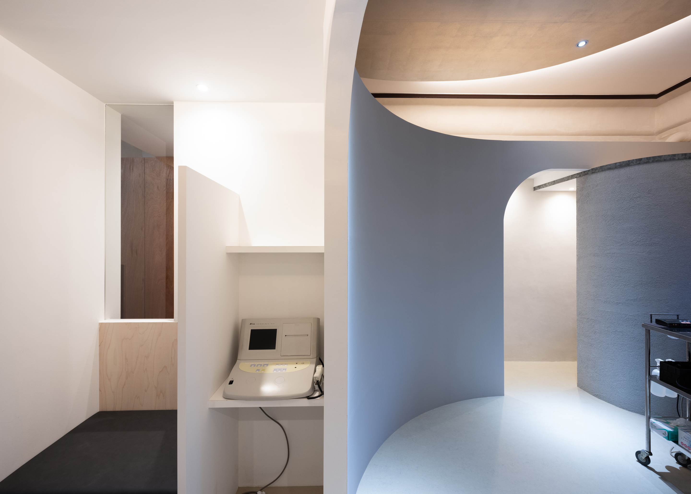
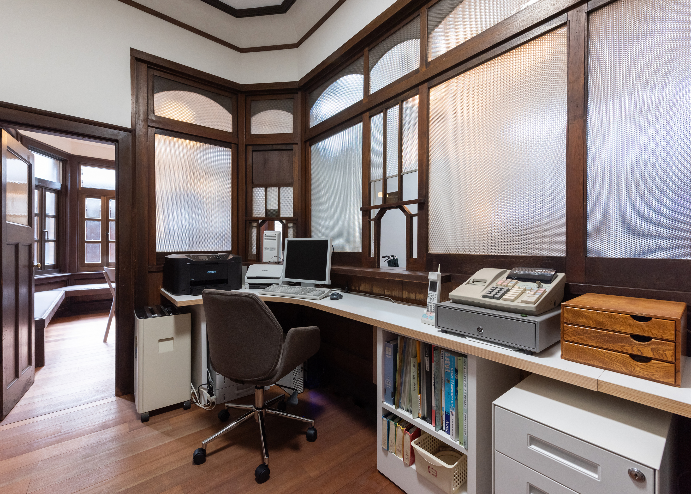
虹桥交通枢纽商业连通道HUBO | Sò Studio
Sitges House丨Roman Izquierdo Bouldstridge
Allusion to Classicism丨Oleksii Obraztsov
Suzuki ENT clinic丨td-Atelier+ENDO SHOJIRO DESIGN

Oishii Park | td-Atelier

Employment support center YORIDOKO | td-Atelier

MOFUN
The Peach Club丨Spaces and Design

House with 5 retaining walls | 武田清明建築設計事務所

订阅我们的资讯
切勿错过全球大设计产业链大事件和重要设计资源公司和新产品的推荐
联系我们
举报
返回顶部





