M+MS Bar | STUDIO GIMGEOSIL
STUDIO GIMGEOSIL,发布时间2024-06-26 09:54:00
Design:STUDIO GIMGEOSIL
Construction:STUDIO GIMGEOSIL
Site:3F, 133-10, Sajik-ro, Jongno-gu, Seoul, Republic of Korea
Area:60m²
Finish:Ceiling - exposed concrete, spray coat l Wall - exposed concrete, spray coat, marble l Floor - Solid epoxy
版权声明:本链接内容均系版权方发布,版权属于 STUDIO GIMGEOSIL,编辑版本版权属于设计宇宙designverse,未经授权许可不得复制转载此链接内容。欢迎转发此链接。
版权声明:本链接内容均系版权方发布,版权属于STUDIO GIMGEOSIL,编辑版本版权属于设计宇宙designverse,未经授权许可不得复制转载此链接内容。欢迎转发此链接。
Copyright Notice : The content of this link is released by the copyright owner STUDIO GIMGEOSIL. designverse owns the copyright of editing. Please do not reproduce the content of this link without authorization. Welcome to share this link.

© Kim Donggyu
As we know, cork is mainly used to close bottles of wine or whisky. Due to its elasticity and water resistance, it can effectively seal the bottle and prevent oxidation or spoilage. Further, the act of popping a cork provides a refreshing experience with its thrilling sound. In this project, corks can be found on furniture and doorknobs. We focused on the cork and adopted it as the identity of the space, allowing guests to have a firsthand experience of whisky beyond just tasting it.


© Kim Donggyu
The cork used at MMS is different from what we used to know – it is dark brown. As cork is fire-resistant, it does not burn but only darkens. By utilizing its property, we customized chairs using corks to fit the atmosphere of the space. However, there were some challenges such as the persistence of cork powder and the lack of rigidity to withstand a man's weight. To achieve usability, the edges of high-density 30T seat boards are trimmed. After testing various kinds of coatings, we selected the best one that could express a corky texture without generating cork powder. In addition to taste, the color of whisky is also an enjoyable aspect.

 © Kim Donggyu
© Kim Donggyu
It varies based on the aging period and the type of oak barrel used. Inspired by the rich colors of whisky, MMS is finished with Red Travertine marble in a reddish-brown tone and manner. In this deeply-colored space, wood slats and Barrisol lighting behind the bar create a delicate balance, just as ice completes a glass of whisky.



© Kim Donggyu
All the meaningful components mingle together, contributing to the completion of the space's identity. The process of connecting the senses through visual and tactical experiences of whisky while enjoying its aroma and flavor with the nose and tongueimplies that MMS is specifically designed to allow guests to feel whisky through all their senses.

Floor Plan © STUDIO GIMGEOSIL

Elevation (Front view) © STUDIO GIMGEOSIL

Elevation (Right view) © STUDIO GIMGEOSIL
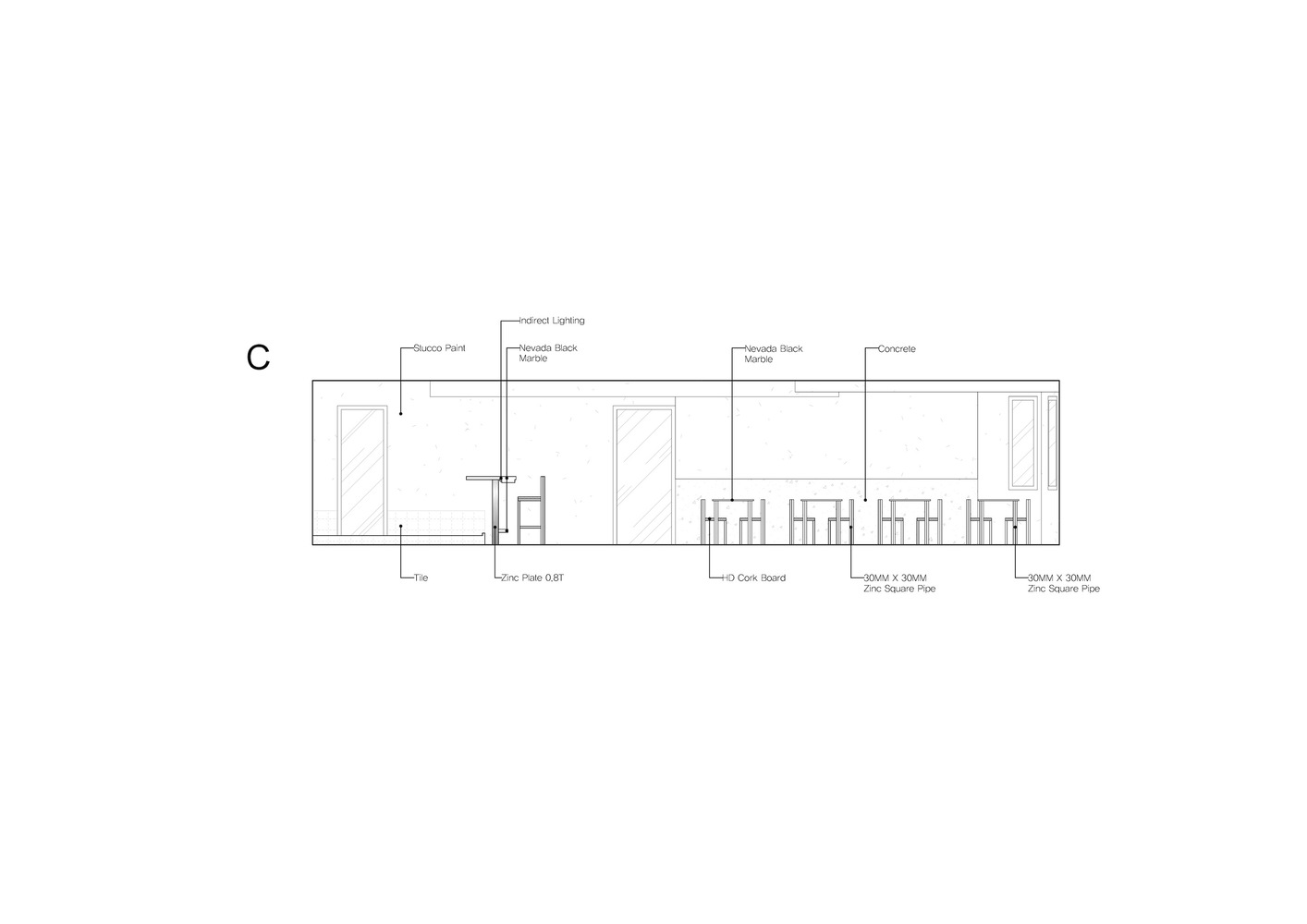
Elevation (Rear side view) © STUDIO GIMGEOSIL

Elevation (Left view) © STUDIO GIMGEOSIL
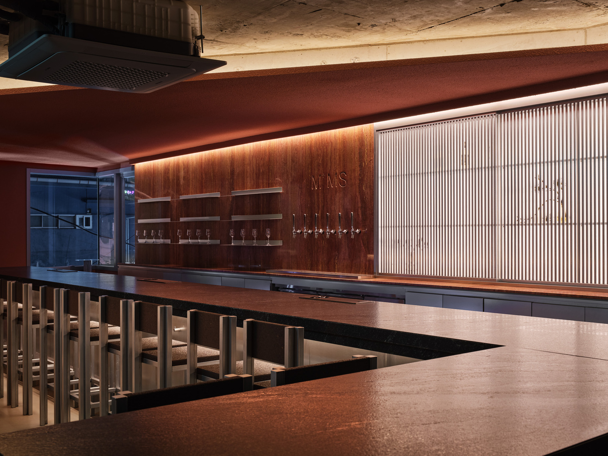
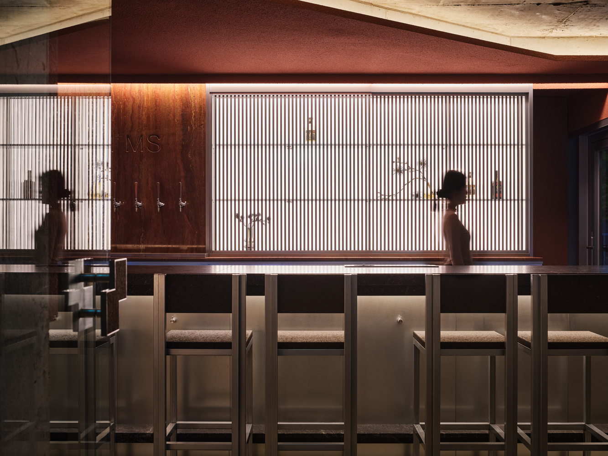
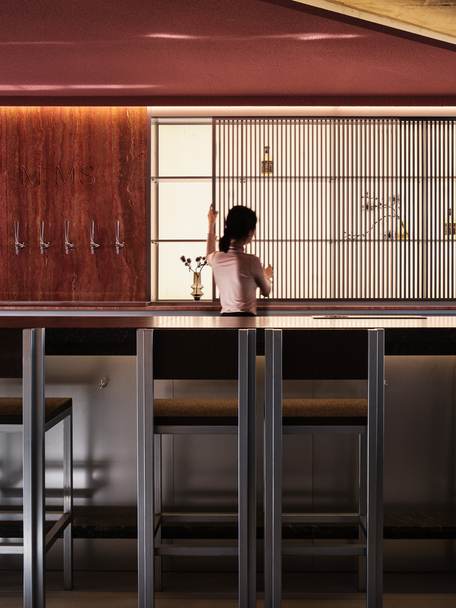
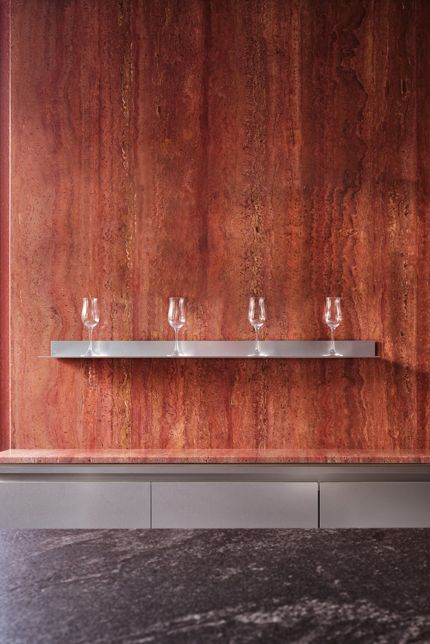
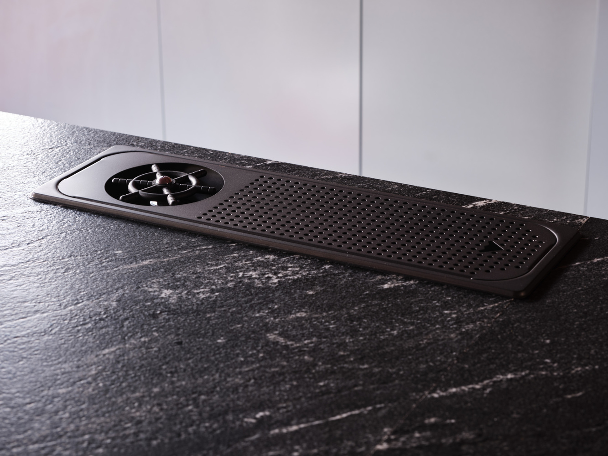
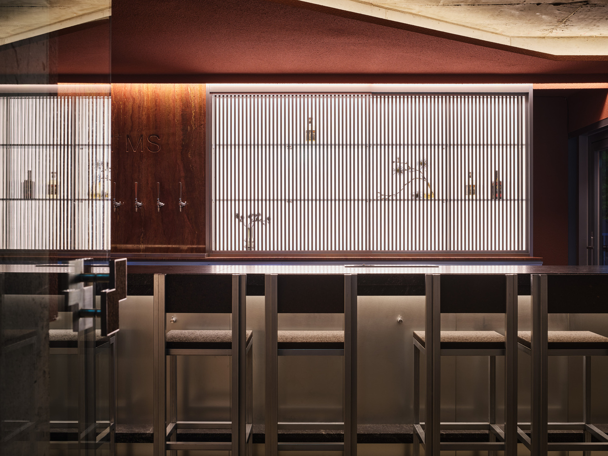
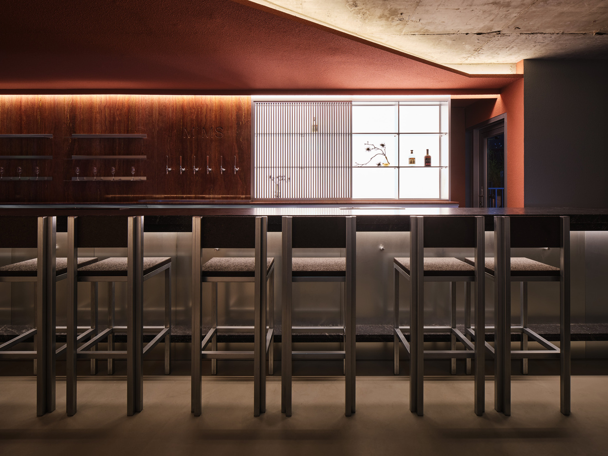
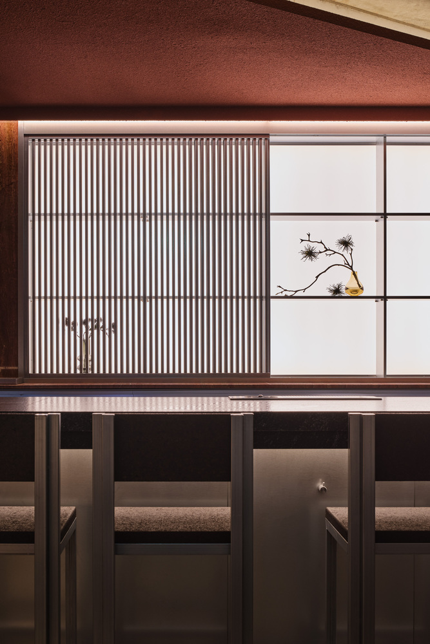
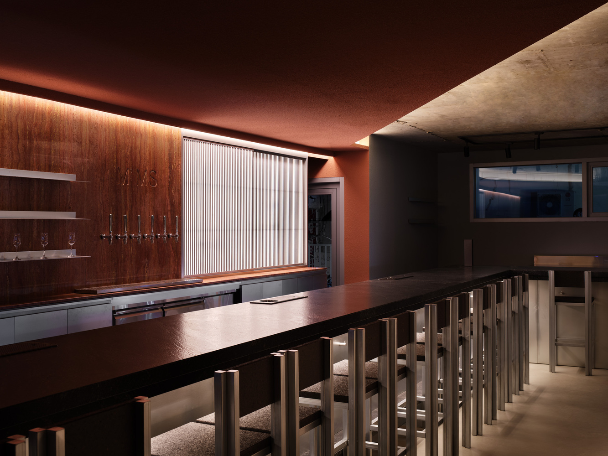

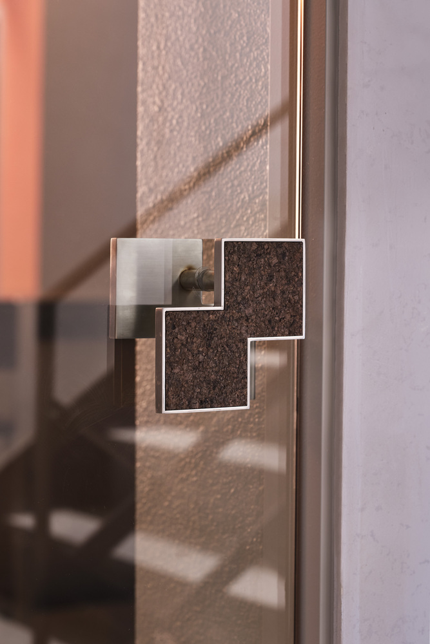
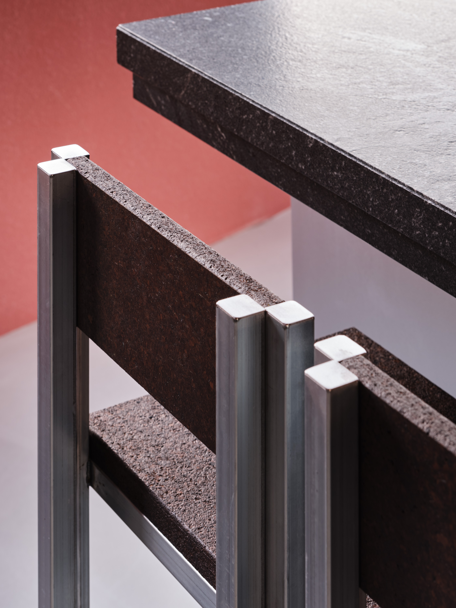

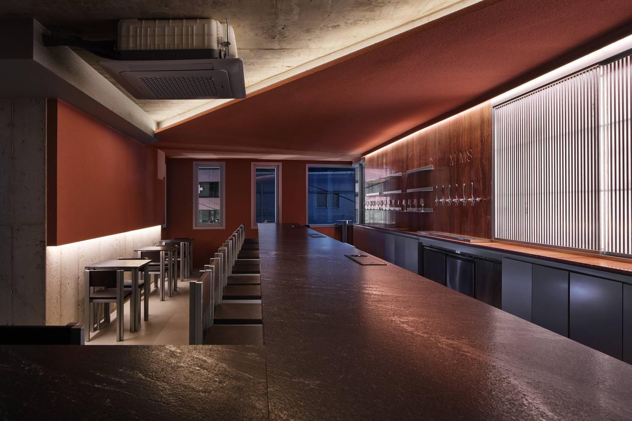
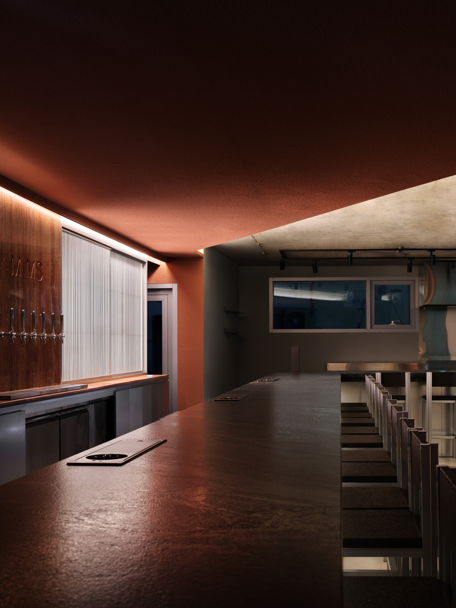
游弋之家 | MOOTHAN. DESIGN
陆上行舟 · 衢州&上虞 | 魔戏空间设计
Triode丨Kamat and Rozario Architecture
DORAE KNOT Café | STUDIO GIMGEOSIL
Old Ferry Donut Cafe | STUDIO GIMGEOSIL
M+MS Bar | STUDIO GIMGEOSIL

MOFUN
The Peach Club丨Spaces and Design

House with 5 retaining walls | 武田清明建築設計事務所

订阅我们的资讯
切勿错过全球大设计产业链大事件和重要设计资源公司和新产品的推荐
联系我们
举报
返回顶部





