Paisagem Building丨Estúdio Zargos
Estúdio Zargos ,发布时间2024-10-14 09:53:00
project title: Edifício Paisagem
architecture: Estúdio Zargos | @estudio.zargos
design team: Zargos Rodrigues, Frederico Rodrigues, Rodrigo Pereira, Nathalia Melo, Stephanie Cabral, Laís Parreiras and Paulo Amorim
location: Belo Horizonte, Brazil
area: 1828 sqm (19676.43 sqft)
status: project
rendering images: studio dois dois | @studiodoisdois
版权声明:本链接内容均系版权方发布,版权属于 Estúdio Zargos,编辑版本版权属于设计宇宙designverse,未经授权许可不得复制转载此链接内容。欢迎转发此链接。
Through its design, Paisagem Building defies convention, standing out for its unique conceptual, residential, landscape, and aesthetic essence.

Located in the Buritis neighborhood, in Belo Horizonte, Brazil, the building consists of units featuring private terraces and extensive landscaping, incorporating the neighboring forest and the mountain where the building will be located into its own façade, enhancing the region's full potential through spaces that elevate the atmosphere conveyed by the city's view and the sunset.

The project incorporates a large module of lofts with one, two, and three floors, all equipped with private terraces, unobstructed views, and natural and timeless materials, creating open, versatile, cozy, intimate, and welcoming spaces that are also visually stunning.
On the ground floor, there is a spacious commercial unit, bringing even more vibrancy and diversity to the building.
A free and creative architecture, capable of transforming both the place and its people, where matter and space interact as an authentic and intense experience – a building that molds itself to its own landscape.

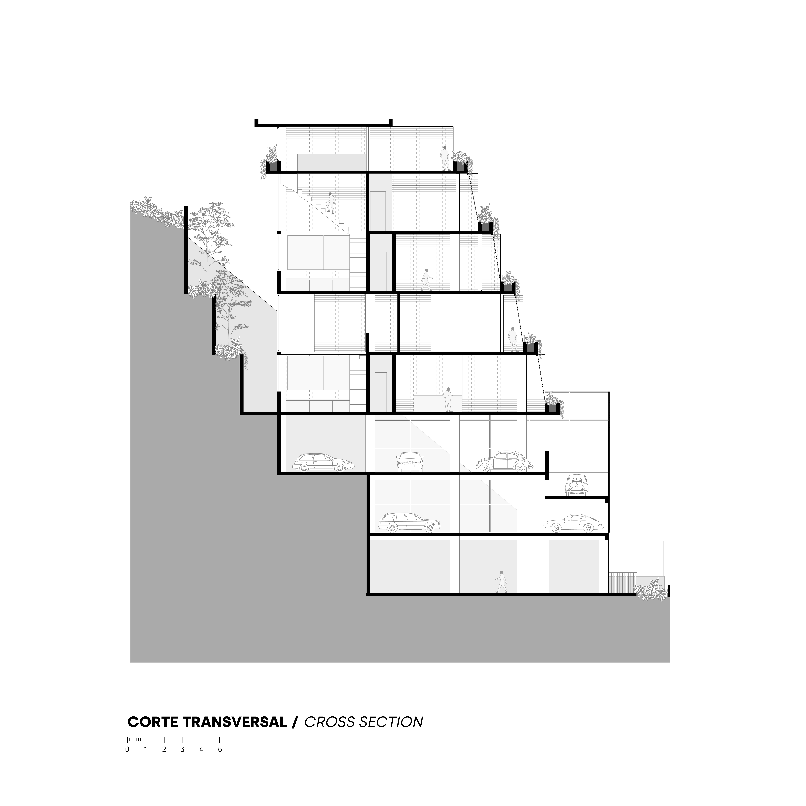
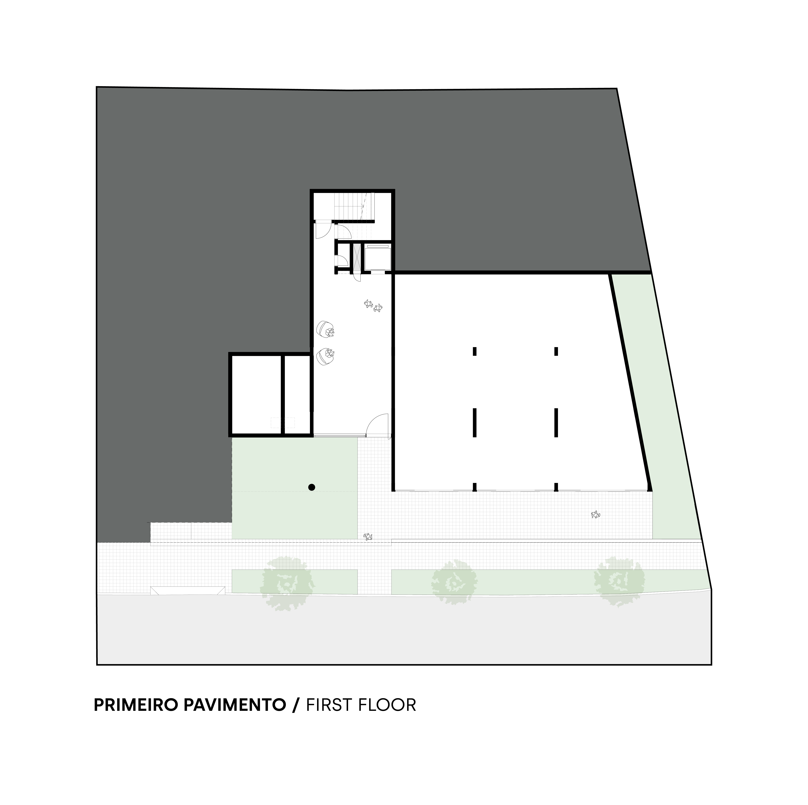
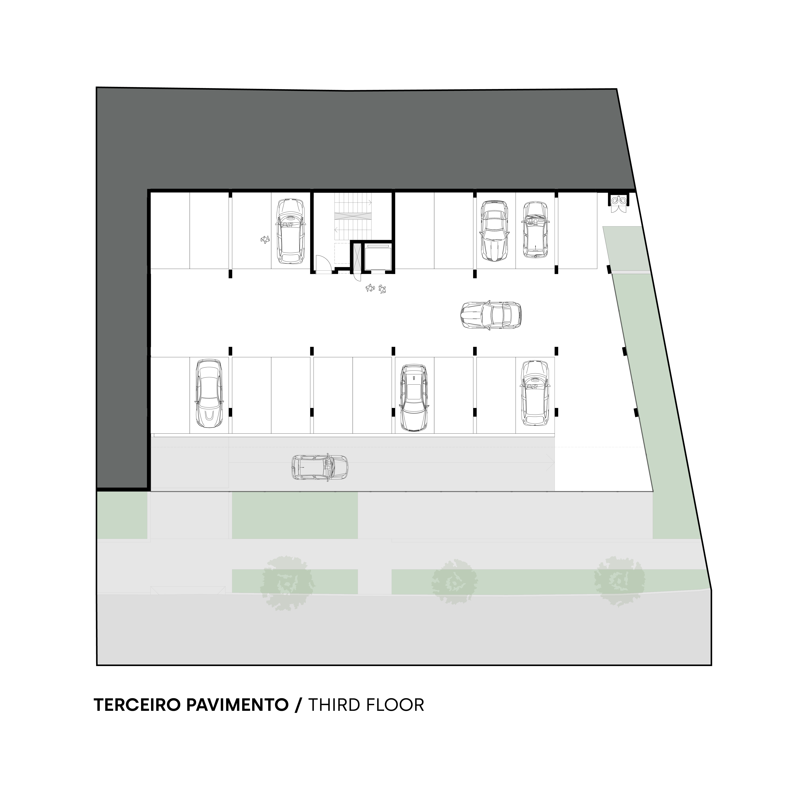
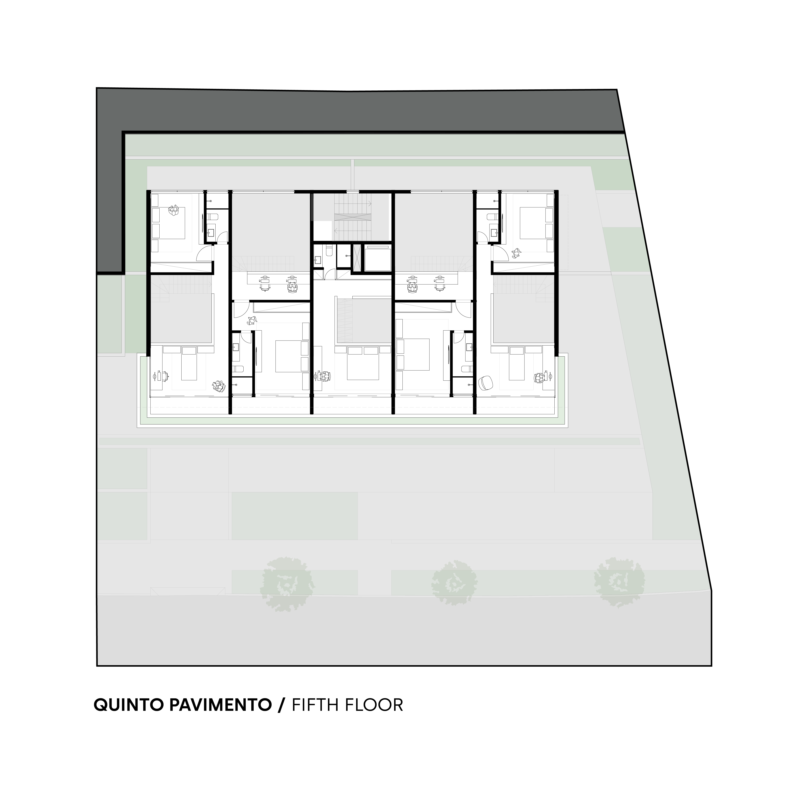
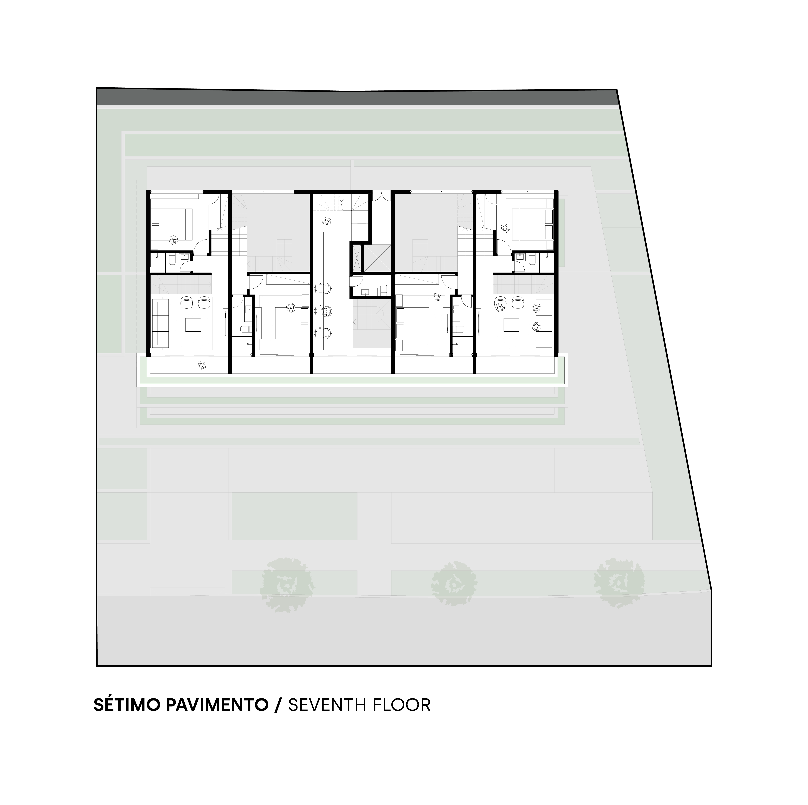
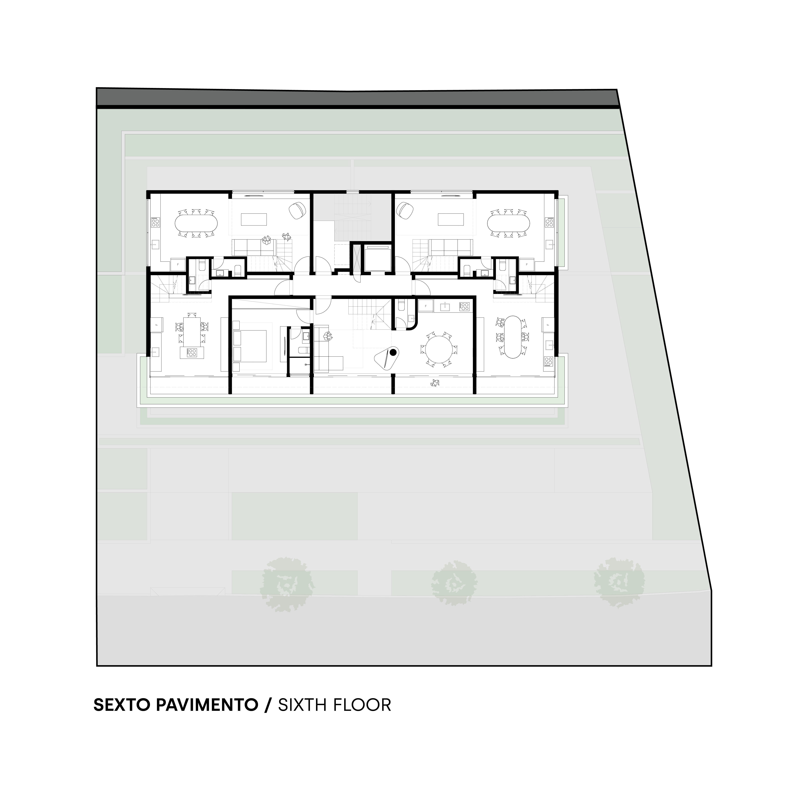
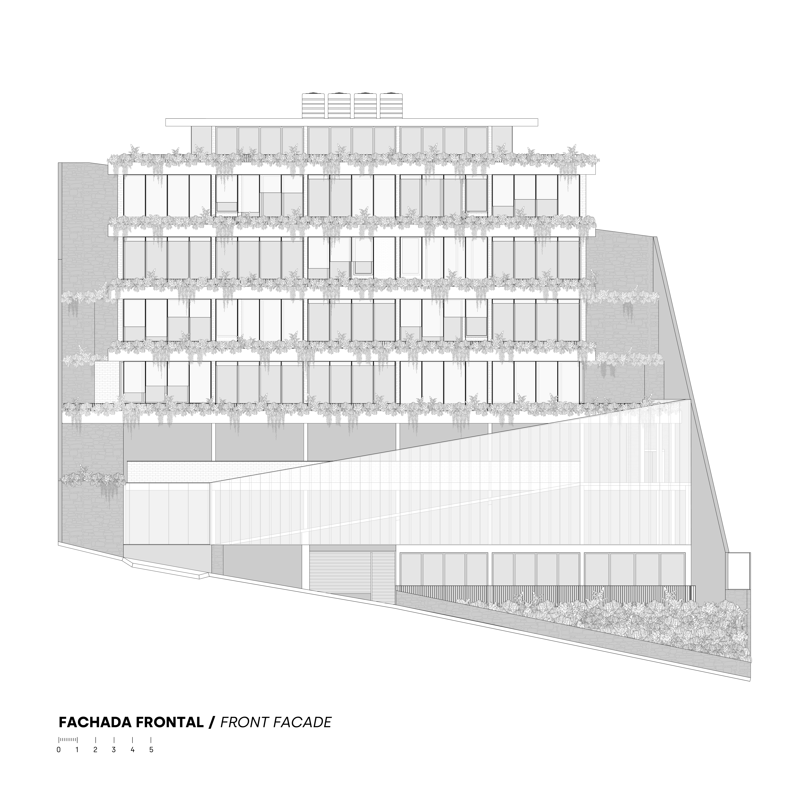
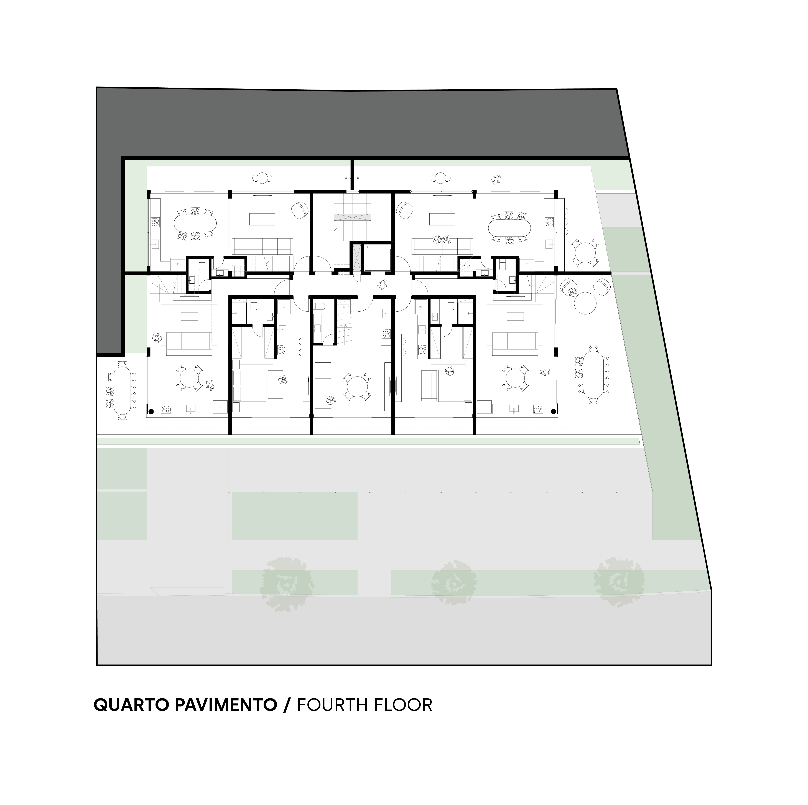
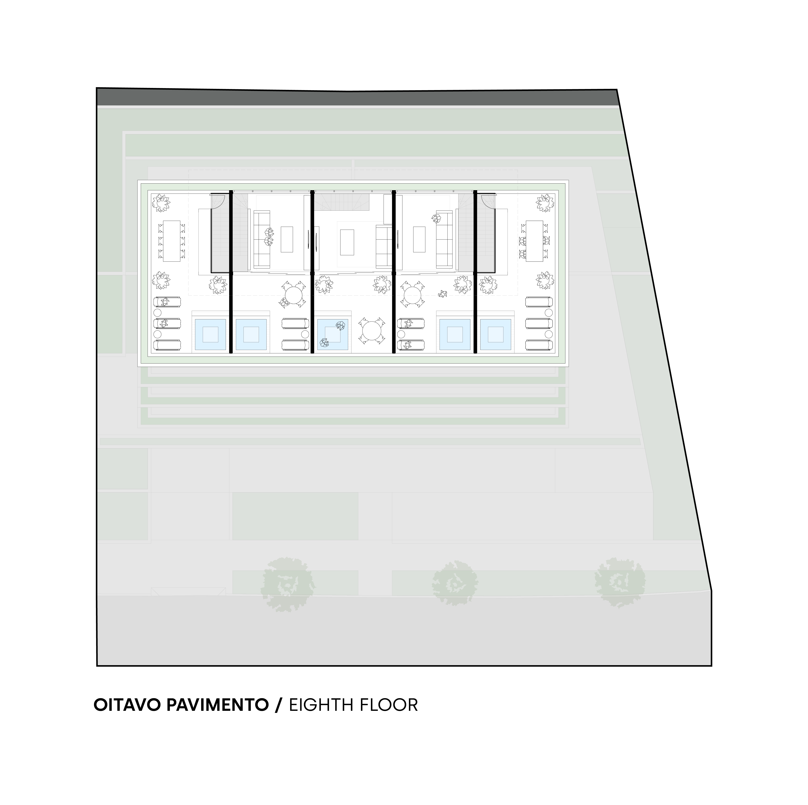
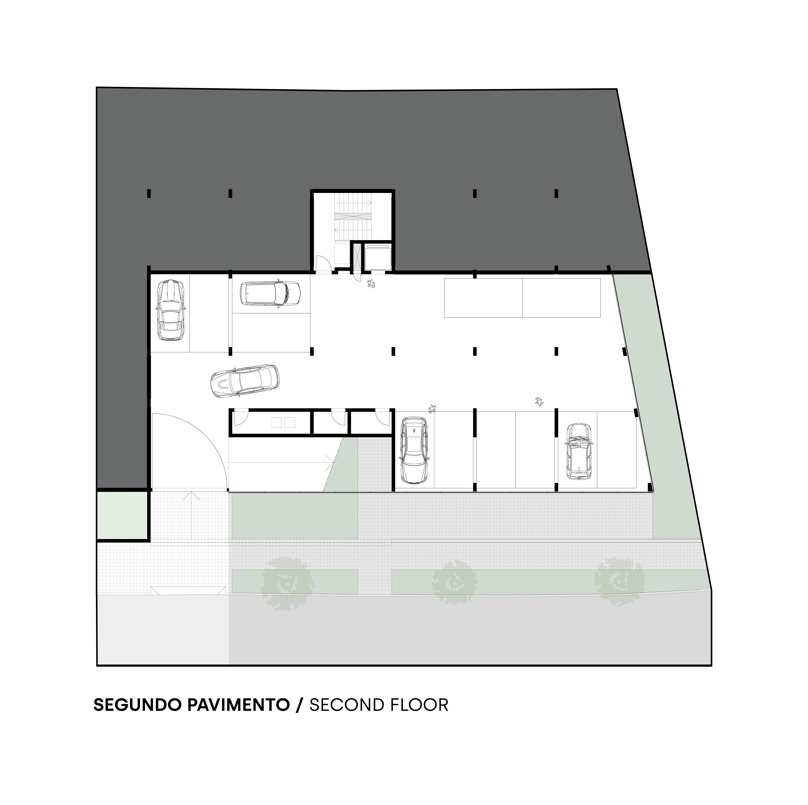
之外民宿丨素造建筑
Sōko | CAAM (Architect Camilo Moreno Oliveros and Architect Daniel Moreno Ahuja)
戈尔德国际广场 | POA建筑事务所
Forest House | Estúdio Zargos
Pratical House | Estúdio Zargos

MOFUN
The Peach Club丨Spaces and Design

House with 5 retaining walls | 武田清明建築設計事務所

订阅我们的资讯
切勿错过全球大设计产业链大事件和重要设计资源公司和新产品的推荐
联系我们
举报
返回顶部





