Pratical House | Estúdio Zargos
Estúdio Zargos ,发布时间2024-11-01 10:41:00
Project Name: Pratical House
City: Belo Horizonte
Country: Brazil
Year: 2019
Site Area: 610 m²
Design: Estúdio Zargos
Architecture Team: Zargos Rodrigues, Frederico Rodrigues, Rodrigo Pereira, Ika Okamoto e Daniele Castro.
Photographs: Jomar Bragança
Structure: ESTcon Projetos de engenharia
Construction: Laso Engenharia
版权声明:本链接内容均系版权方发布,版权属于 Estúdio Zargos,编辑版本版权属于设计宇宙designverse,未经授权许可不得复制转载此链接内容。欢迎转发此链接。
Pratical House is set at the end of a dead-end street; behind the house, the landscape rises suddenly, creating a hilly green backdrop to the architecture. The material and colour palettes are kept natural and low-key, with the hard landscaping scattered with planters and greenery fringing the site to blur the boundary between garden and terrain.


The architects describe the project as 'concise, cohesive and coherent', with a simple layout that exploits the existing site conditions without compromising the accommodation. The house is therefore elevated up above the regular street, with the entrance level accessed by vehicle ramp and a set of steps, set behind the obligatory high walls. These lead to the covered courtyard, which serves as a parking area, as well as containing storage, staff accommodation and utilities.
The main staircase is set in one corner of the trapezoid-shaped plan, a stone structure flanked by full-height windows. This leads up to the expansive second floor, complete with open-plan living and dining, off which is a large triangular terrace. A small lap pool is slotted into the edge of this outdoor area, as well as a covered section for al fresco dining.

Four bedrooms are arranged at the southern end of the floorplan, with three given direct access to a slender balcony tucked beneath the roof plane. The principal bedroom has direct access to the main terrace, with a large full-height sliding screen of slatted timber providing complete privacy when needed.

Interior finishes match exterior ones, from poured and precast concrete to stone and timber. Set high on the edges of the city, the terrace and living room overlook Belo Horizonte's densely populated skyline to the north. The house offers up what the architects call a 'simultaneous dialogue' between the city and the landscape, a peaceful, verdant frame from which to observe the bright city lights.

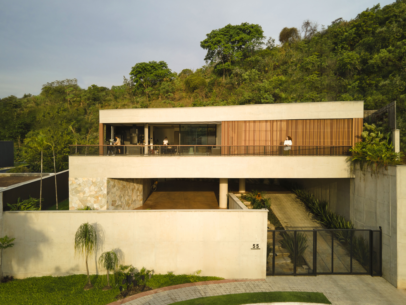

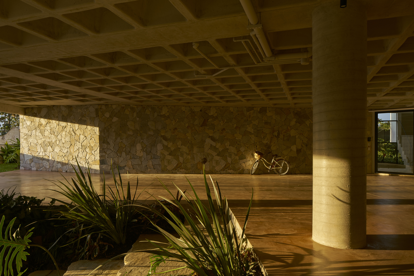
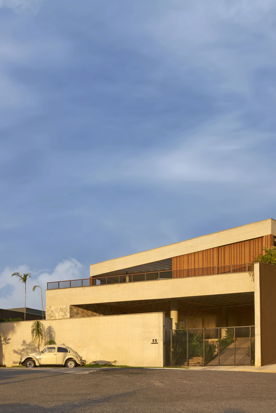
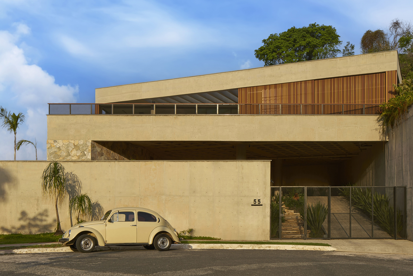
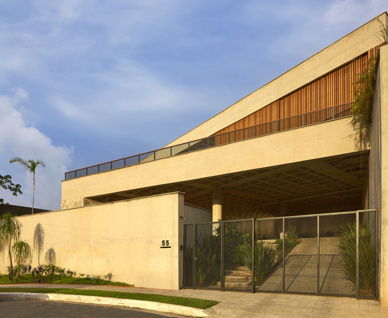
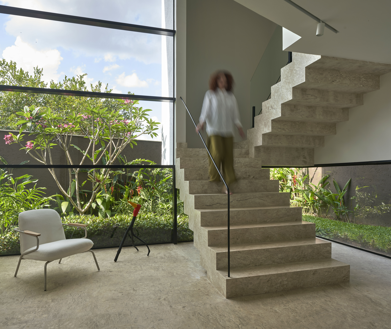
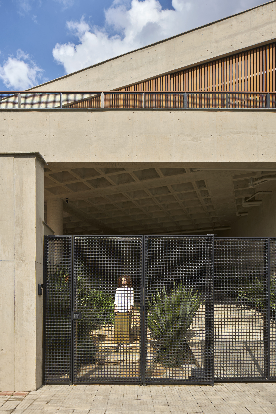
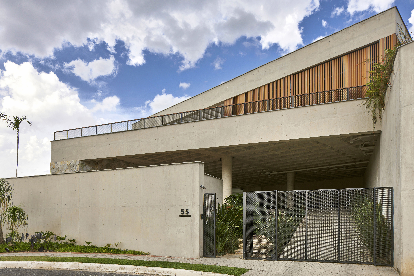
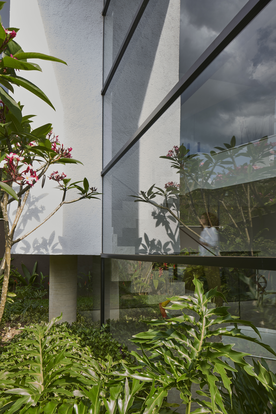
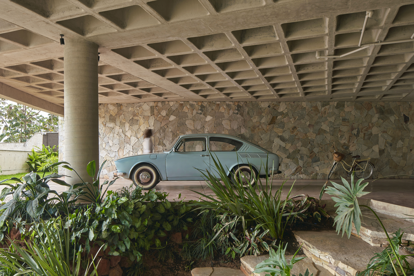
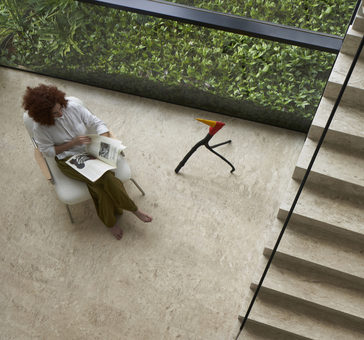
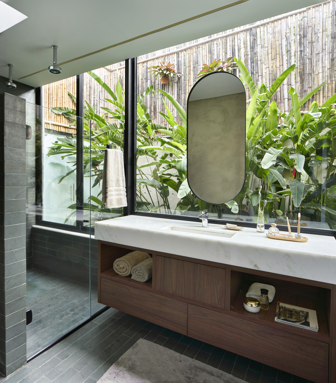
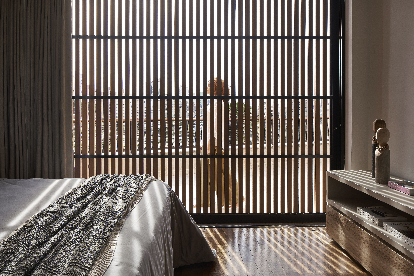
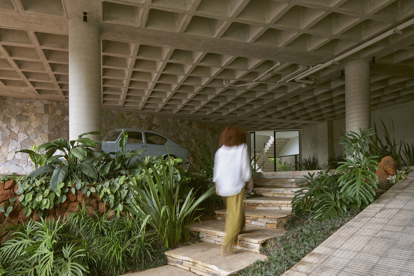
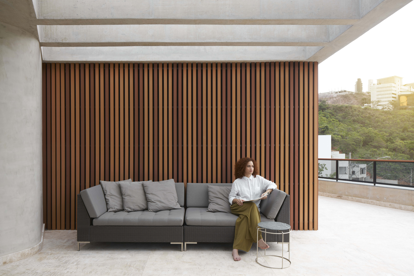
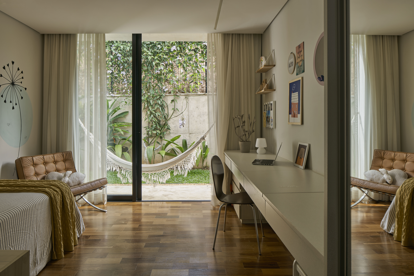
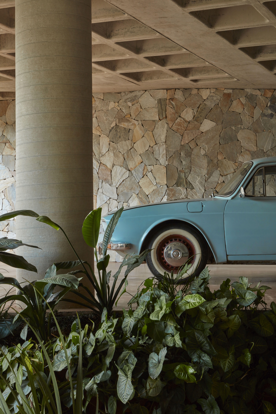
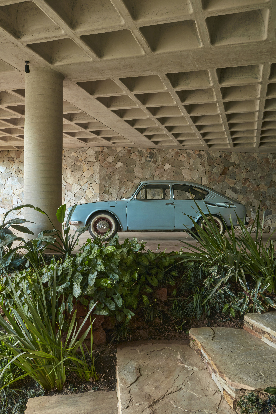
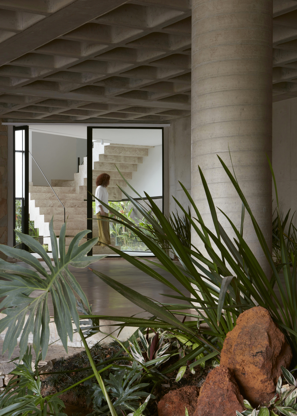
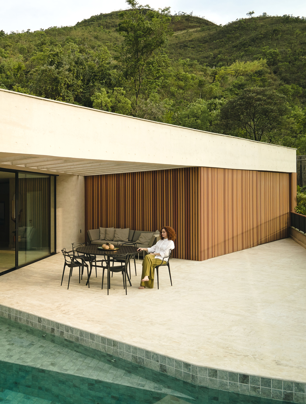
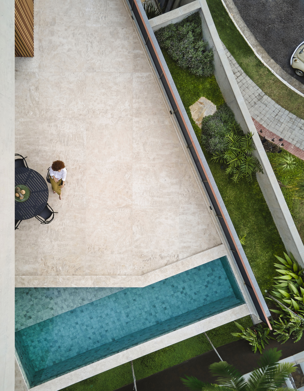
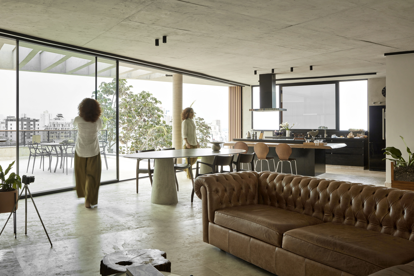
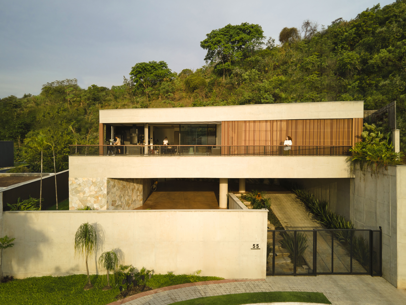
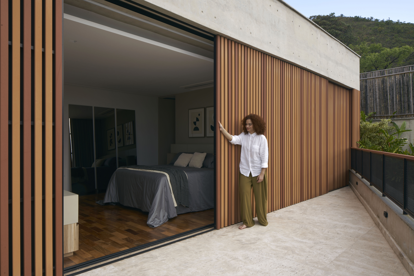
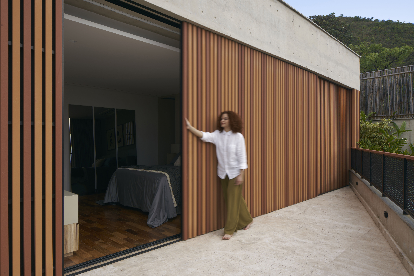
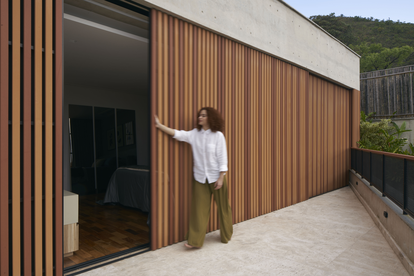
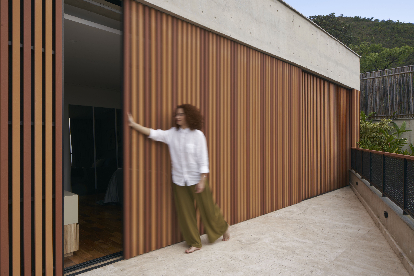
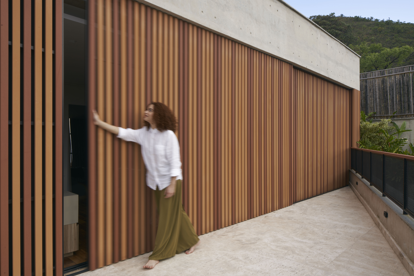
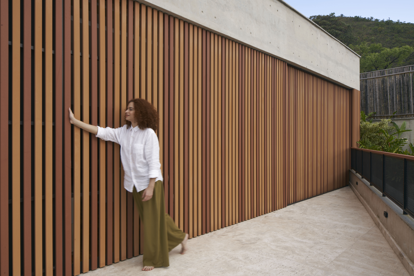
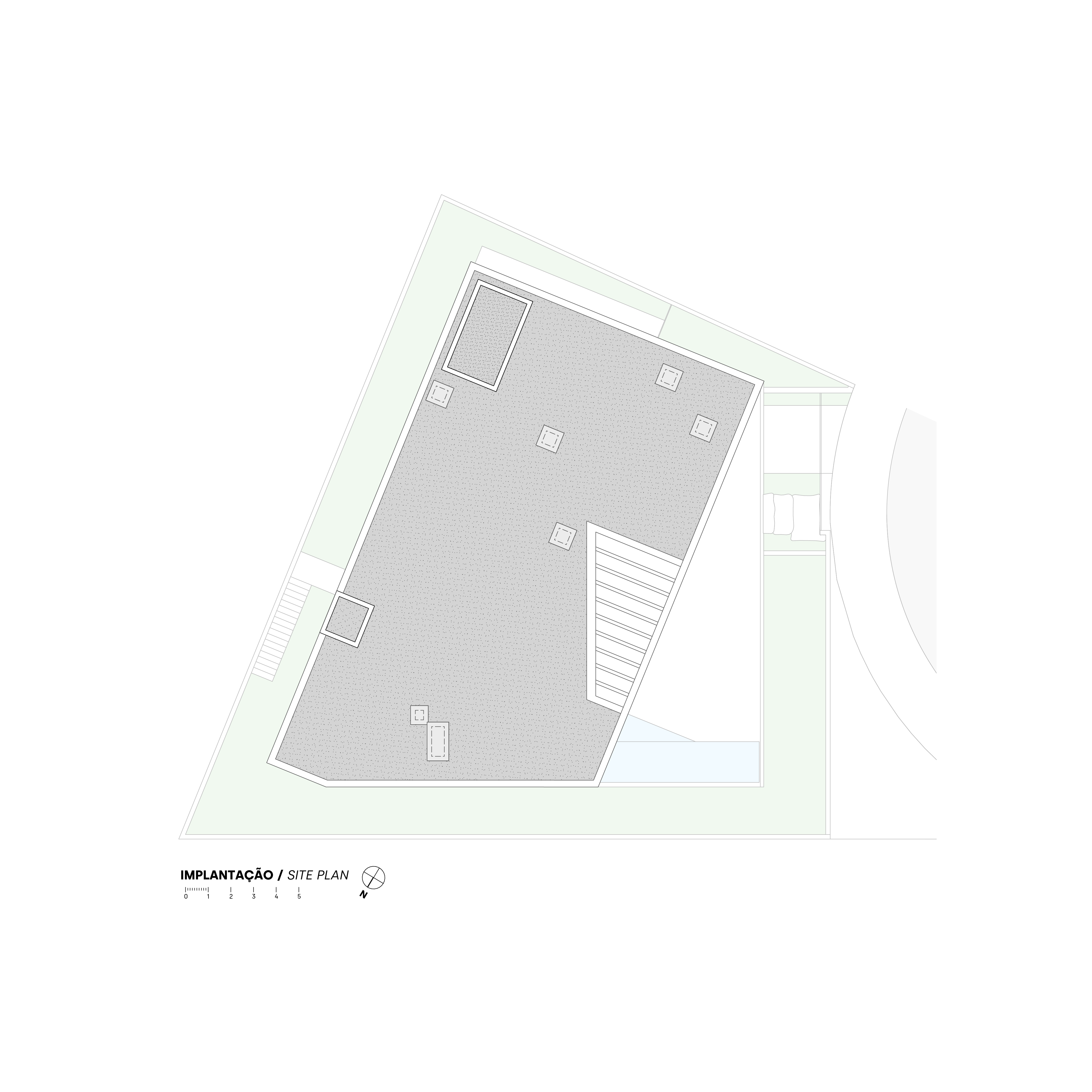
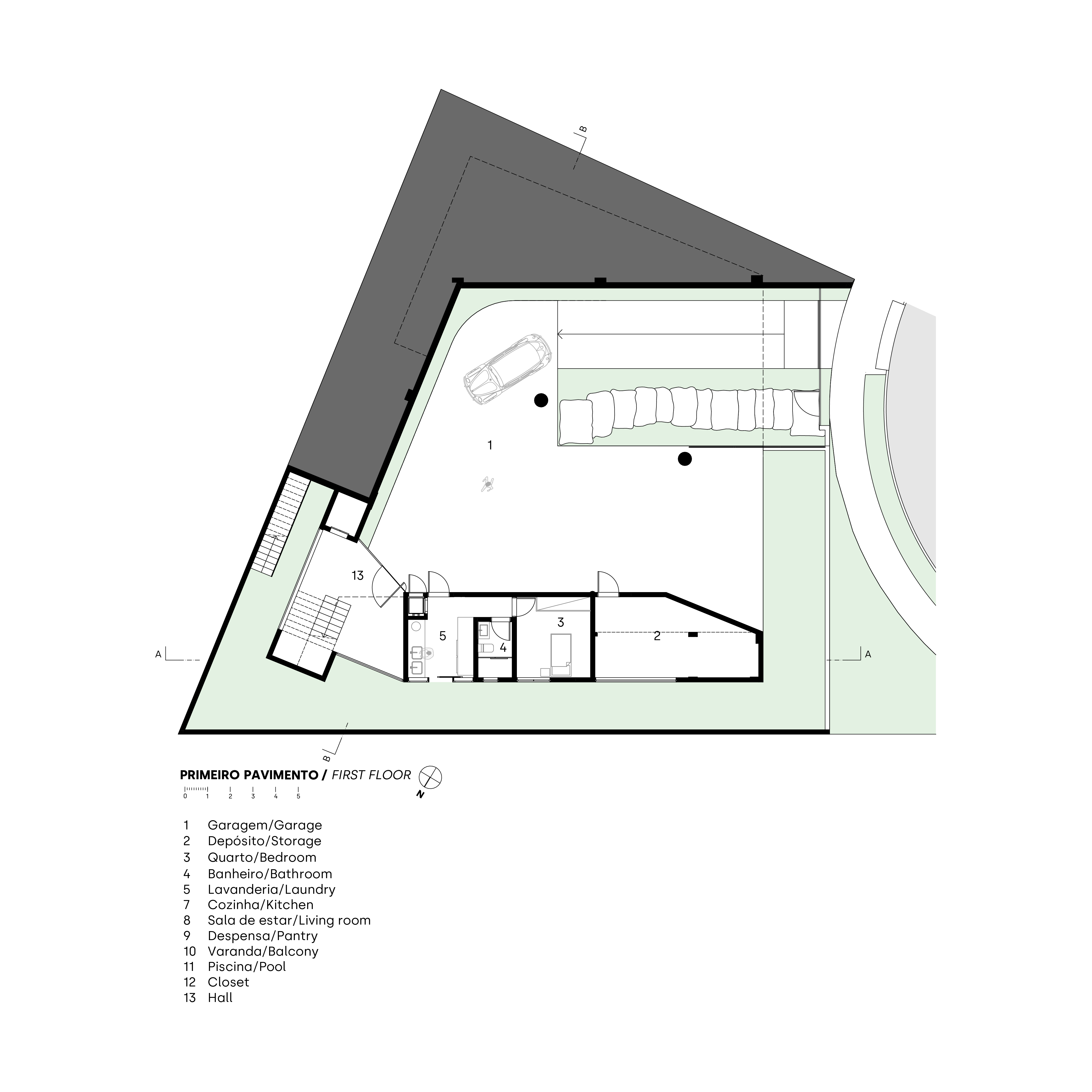
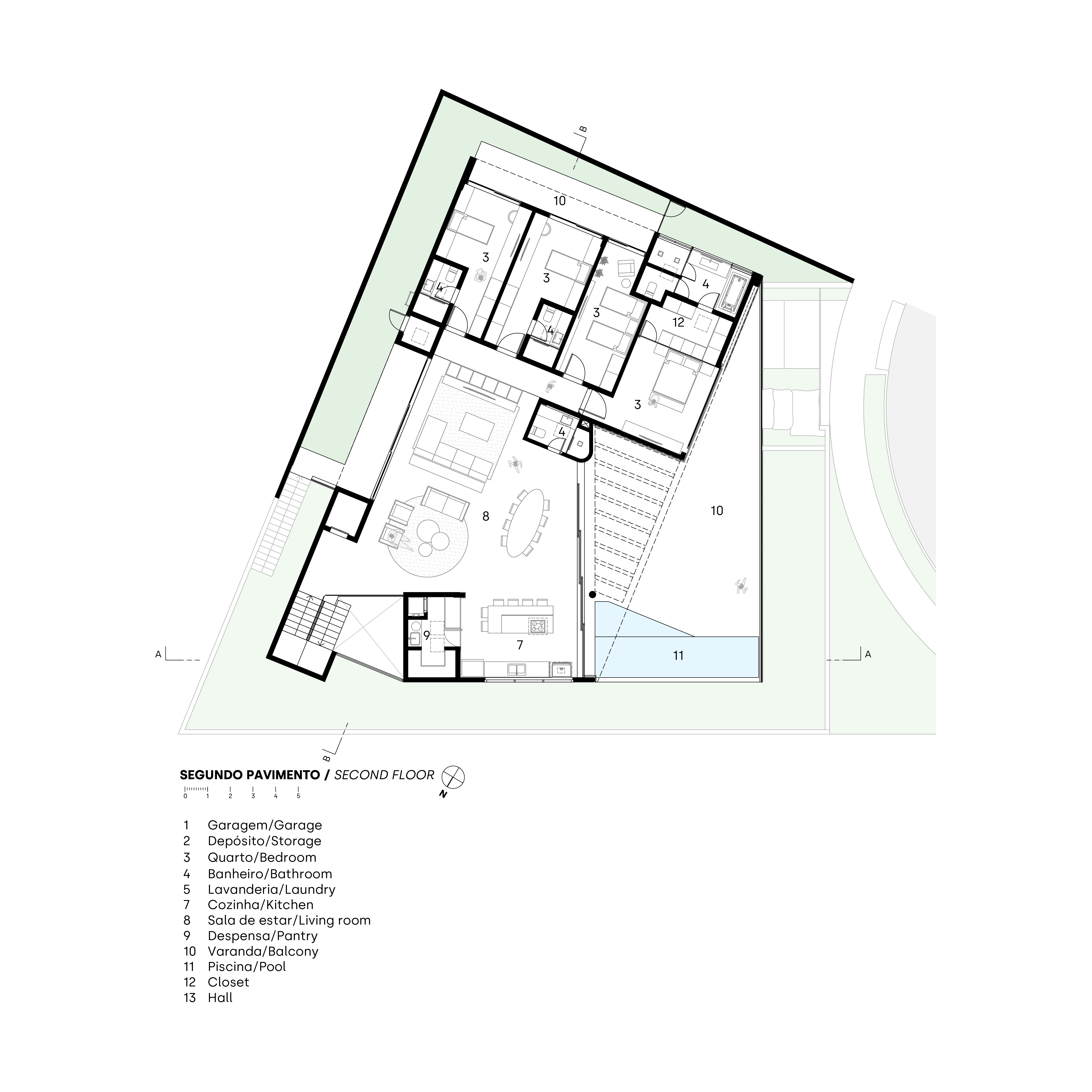

ARCO (cc) | RICARDO MARTÍNEZ + CAMILA UREÑA WORC (STUDIO)
腾蛟中心卫生院|POA建筑事务所
之外民宿丨素造建筑
Forest House | Estúdio Zargos
Pratical House | Estúdio Zargos

MOFUN
The Peach Club丨Spaces and Design

House with 5 retaining walls | 武田清明建築設計事務所

订阅我们的资讯
切勿错过全球大设计产业链大事件和重要设计资源公司和新产品的推荐
联系我们
举报
返回顶部





