Apartment in Kamakura丨Roovice
Roovice ,发布时间2024-12-16 10:04:00
Project Name: Apartment in Kamakura
Location: Kamakura, Japan
Design & Construction: Roovice
Lead Architect & Site Manager: Roovice | Kei Makito
Photography: Akira Nakamura
Completion Year: 2023
版权声明:本链接内容均系版权方发布,版权属于 Roovice,编辑版本版权属于设计宇宙designverse,未经授权许可不得复制转载此链接内容。欢迎转发此链接。
Situated in the mountainous region of Kamakura, a town renowned for its proximity to the sea, this apartment within a residential complex has undergone a significant transformation under the careful guidance of Roovice. Originally designed with a 4DK layout featuring outdated elements such as a dark kitchen and multiple small rooms, the renovation aimed to breathe modernity into the space while seamlessly integrating it with the natural beauty of the surrounding landscape, particularly enchanting during the spring bloom of Sakura trees.
As the renovation progressed, all conventional wall, ceiling, and floor coverings were stripped away, revealing the apartment's raw structure and the remnants of its past. Choosing to retain the resulting colors and patterns exposed from this process added a distinctive touch to the apartment's design.
In reference to the apartment complex's name "Green Heights," a color scheme centered around green was chosen for the kitchen. The custom-made kitchen unit and kitchen counter made from lauan wood and partially painted in a bluish-green shade matching the wall colors, were complemented by a stainless countertop and gray tile flooring in the corridor and kitchen.
The concrete walls and mortar flooring were balanced with the warmth of wooden shelving units in the spacious living room. Lighting rails were installed throughout most rooms, offering flexibility in lighting arrangements.
In addition to the bedroom and living room, the apartment offers a versatile room with multi-functional custom-made shelving, which can serve as storage, a walk-in closet, or a home office. The use of lauan wood flooring in this room and the bedroom added a cozy touch to the overall ambiance, blending modern aesthetics with traditional elements.
This renovation is part of Roovice's Kariage initiative, where we refurbish old, vacant properties at no cost to the owner and then sublease them. The project was launched in response to Japan's growing akiya (空き家) issue, with over 10 million abandoned properties across the country.
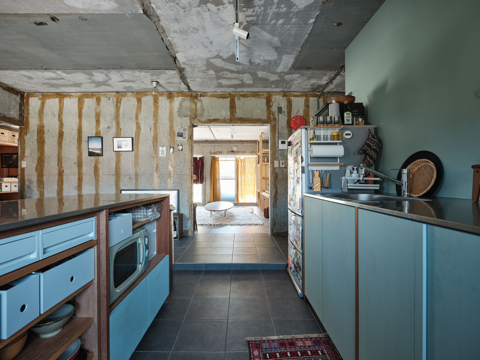

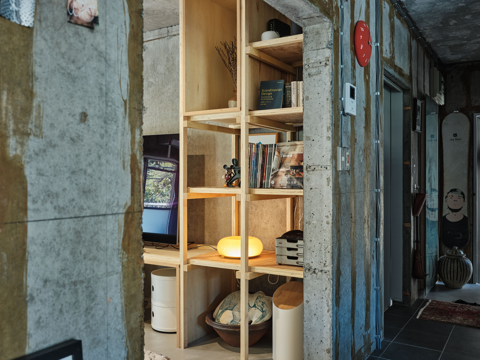
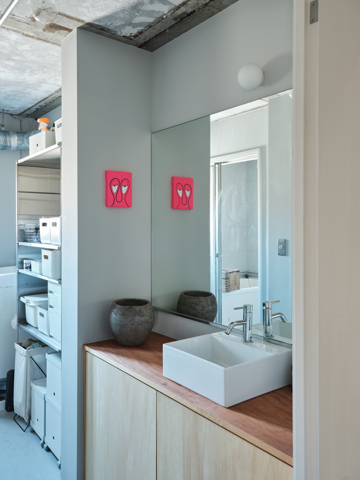
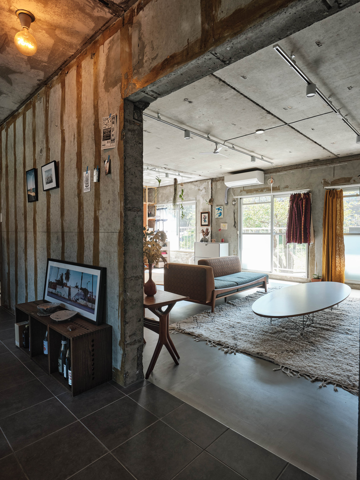

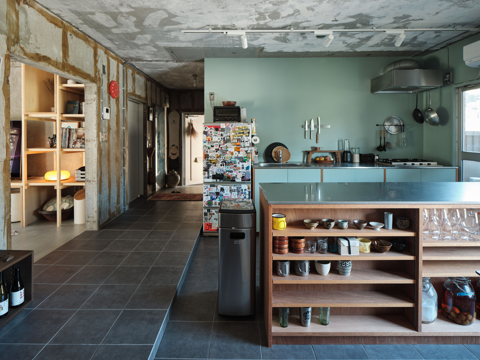
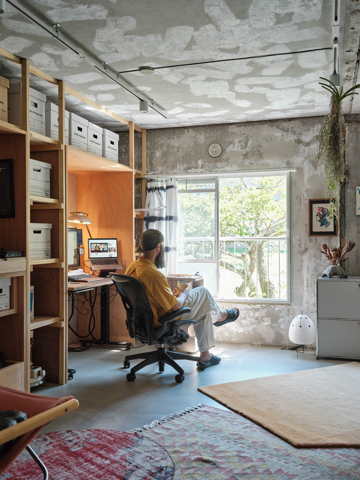
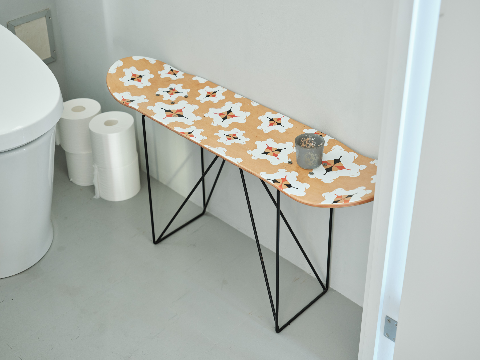
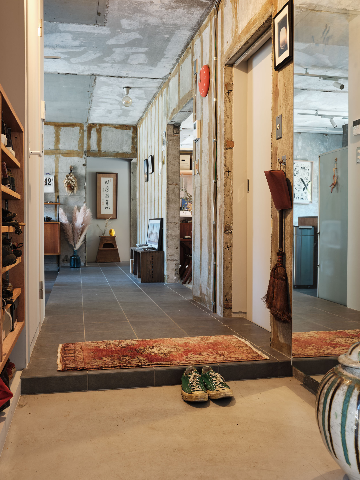
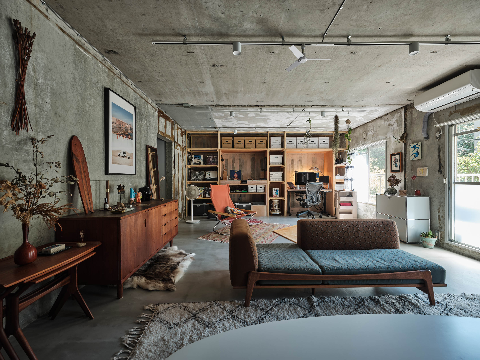
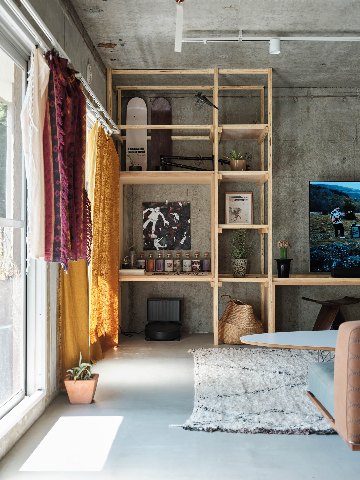
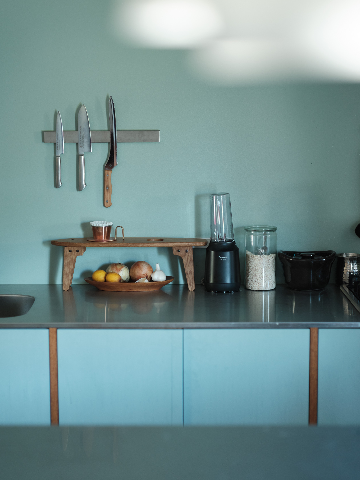
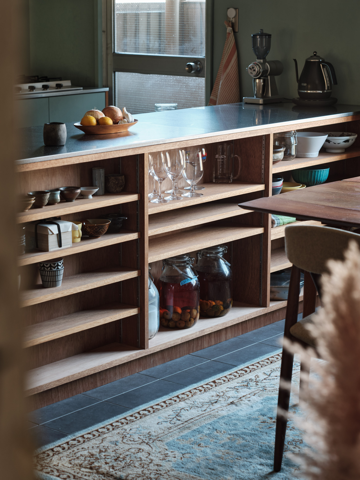
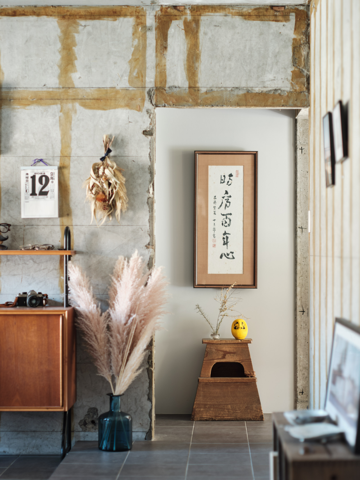
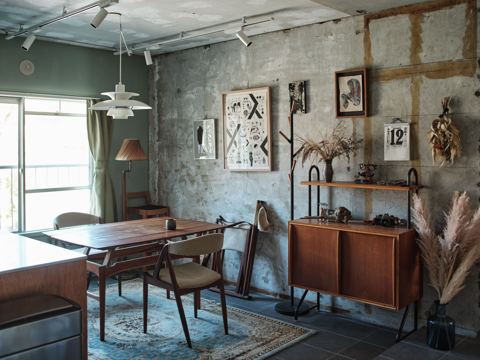
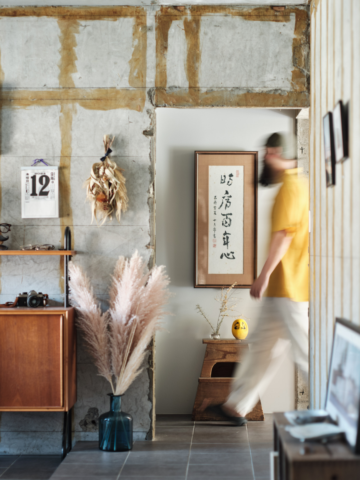
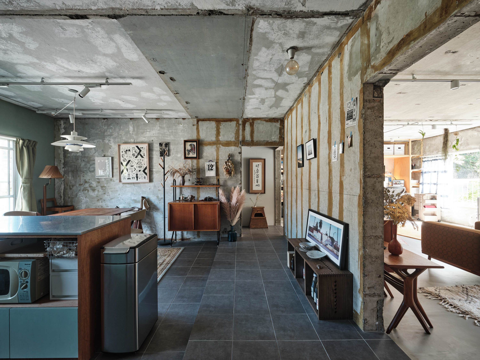
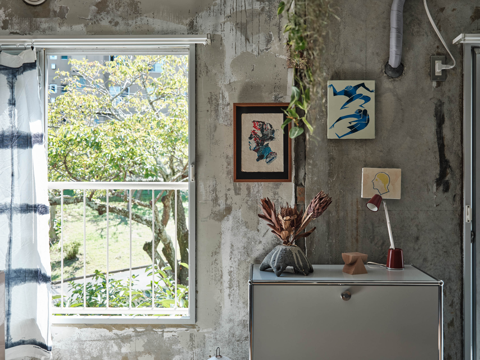
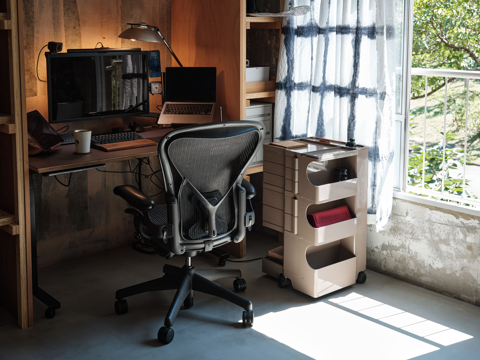
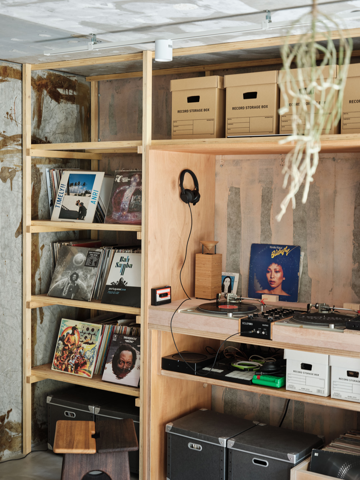

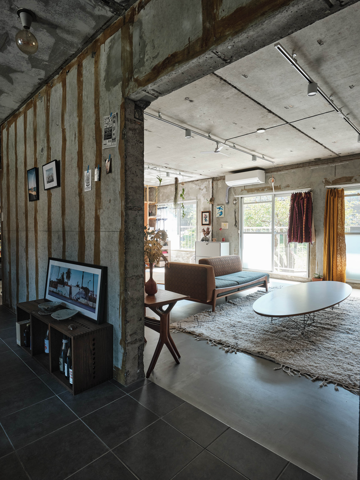

Waldorf Astoria New York | Skidmore, Owings & Merrill (SOM)
House of Two Grounds丨HAA Studio
MOMO ERA STUDIO前滩店,上海丨多么工作室Atelier d’More
House in Itabashi丨Roovice
Apartment in Kamakura丨Roovice
POST OMIYA | Roovice, Japan

ZONES I POLY VOLY 新办公空间丨众舍设计事务所

气泡宇宙 | VAVE Studio

深圳湾超级总部基地城市展厅改造设计丨PILLS

订阅我们的资讯
切勿错过全球大设计产业链大事件和重要设计资源公司和新产品的推荐
联系我们
举报
返回顶部





