

Kunstsilo | Mestres Wåge Arkitekter+Mendoza Partida+BAX Studio
Mestres Wåge ,发布时间2025-01-09 11:50:39
Project Name: Kunstsilo
Location: Kristiansand, Norway
Area: 8.850 m2
Budget: 750.000.000 NOK
Status: Kunstsilo opened its doors on May 11th, 2024
Year: 2017 – 2024
Comission: 1st Prize Open International Competition
Client: SKMU
Design: Mestres Wåge
Architects: Mestres Wåge Arkitekter, Mendoza Partida, BAX Studio
Photo Credits: Alan Williams Photography, Tor Simen Ulstein & Kunstsilo
版权声明:本链接内容均系版权方发布,版权属于 Mestres Wåge,编辑版本版权属于设计宇宙designverse,未经授权许可不得复制转载此链接内容。欢迎转发此链接。
Kunstsilo is a rehabilitation and transformation of a grain elevator on Odderøya in Kristiansand into a contemporary art museum. The original silo was designed by Korsmo and Aarsland Architects – leading figures in the functionalist movement in Norway.
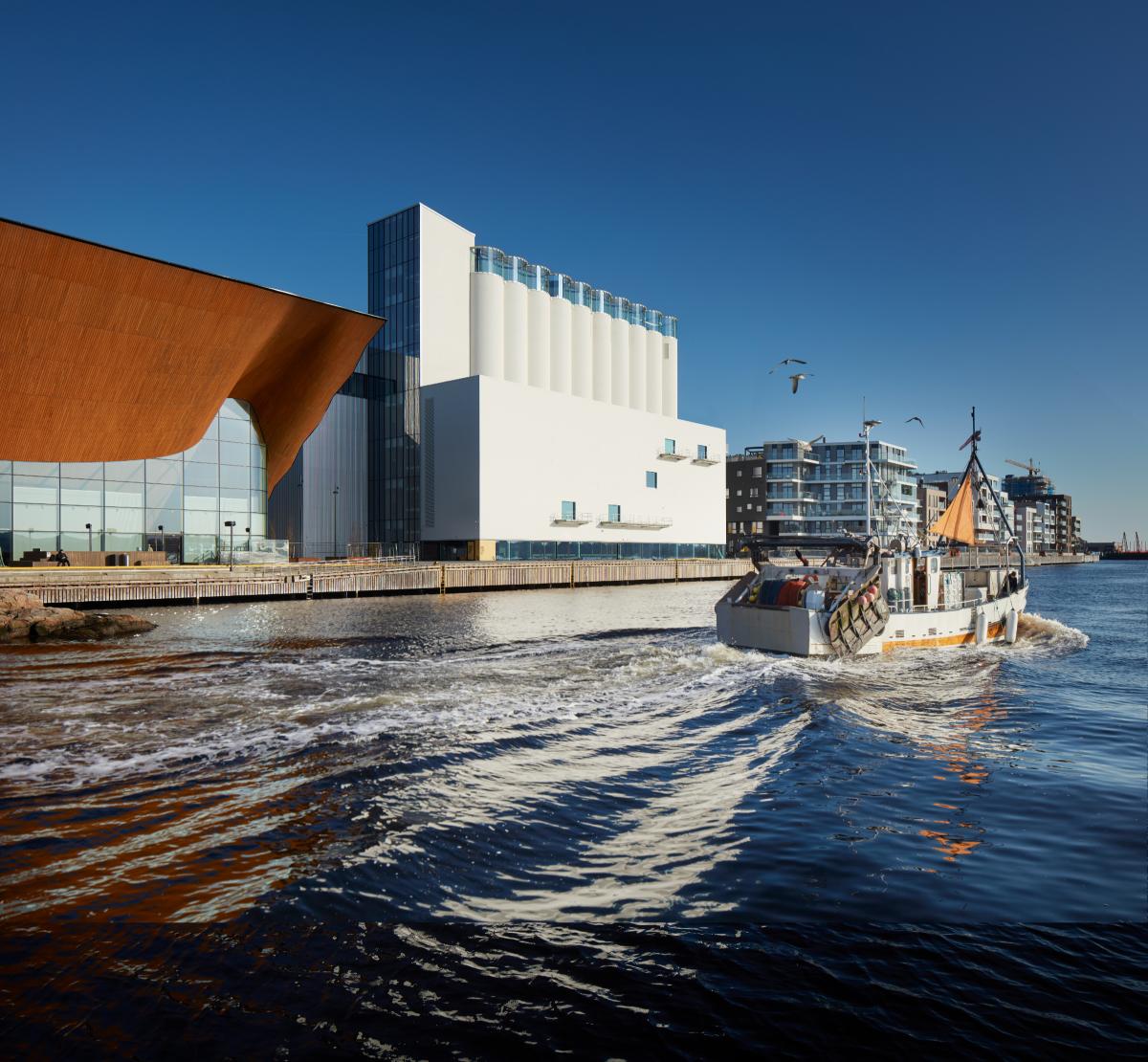
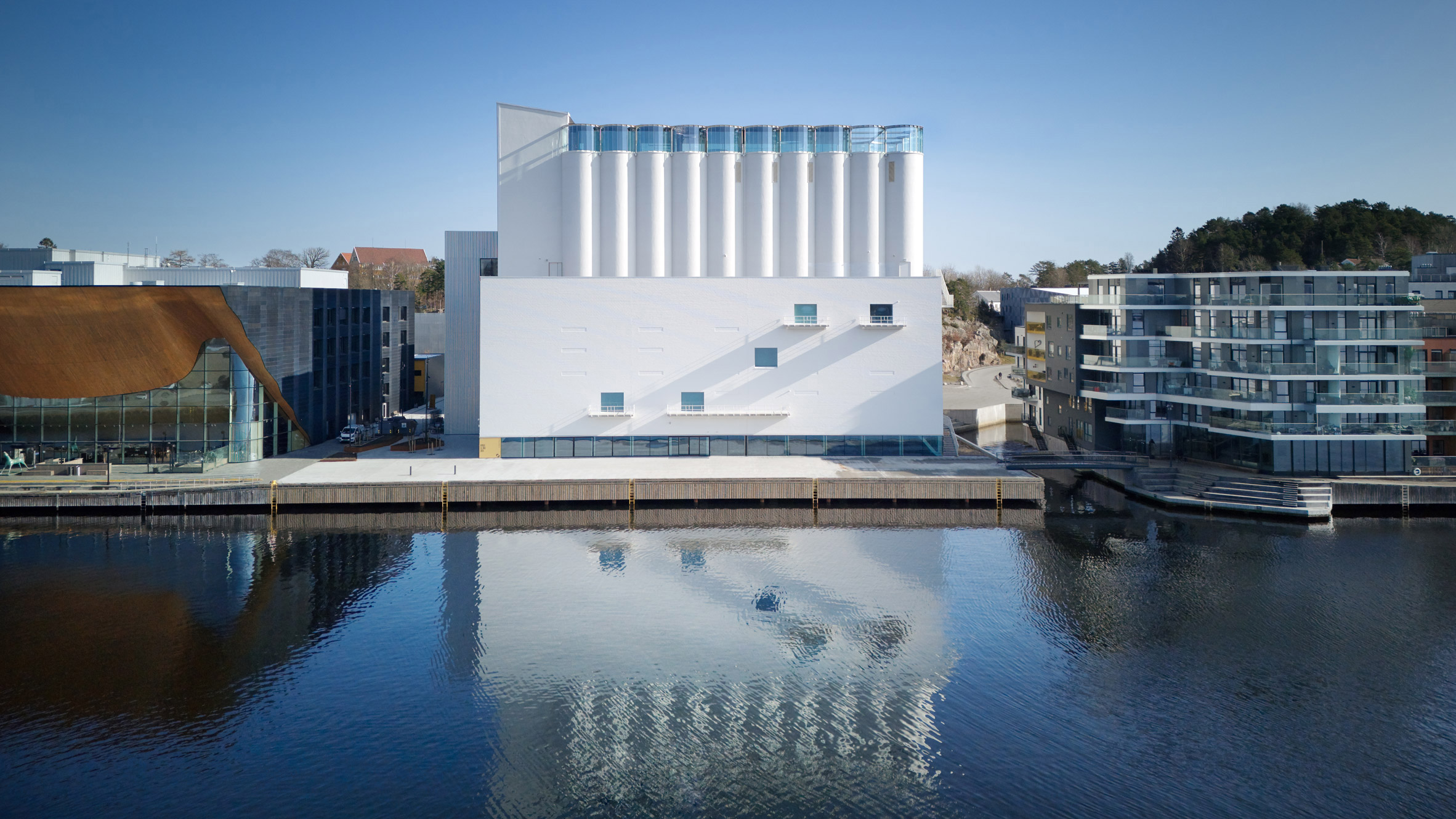
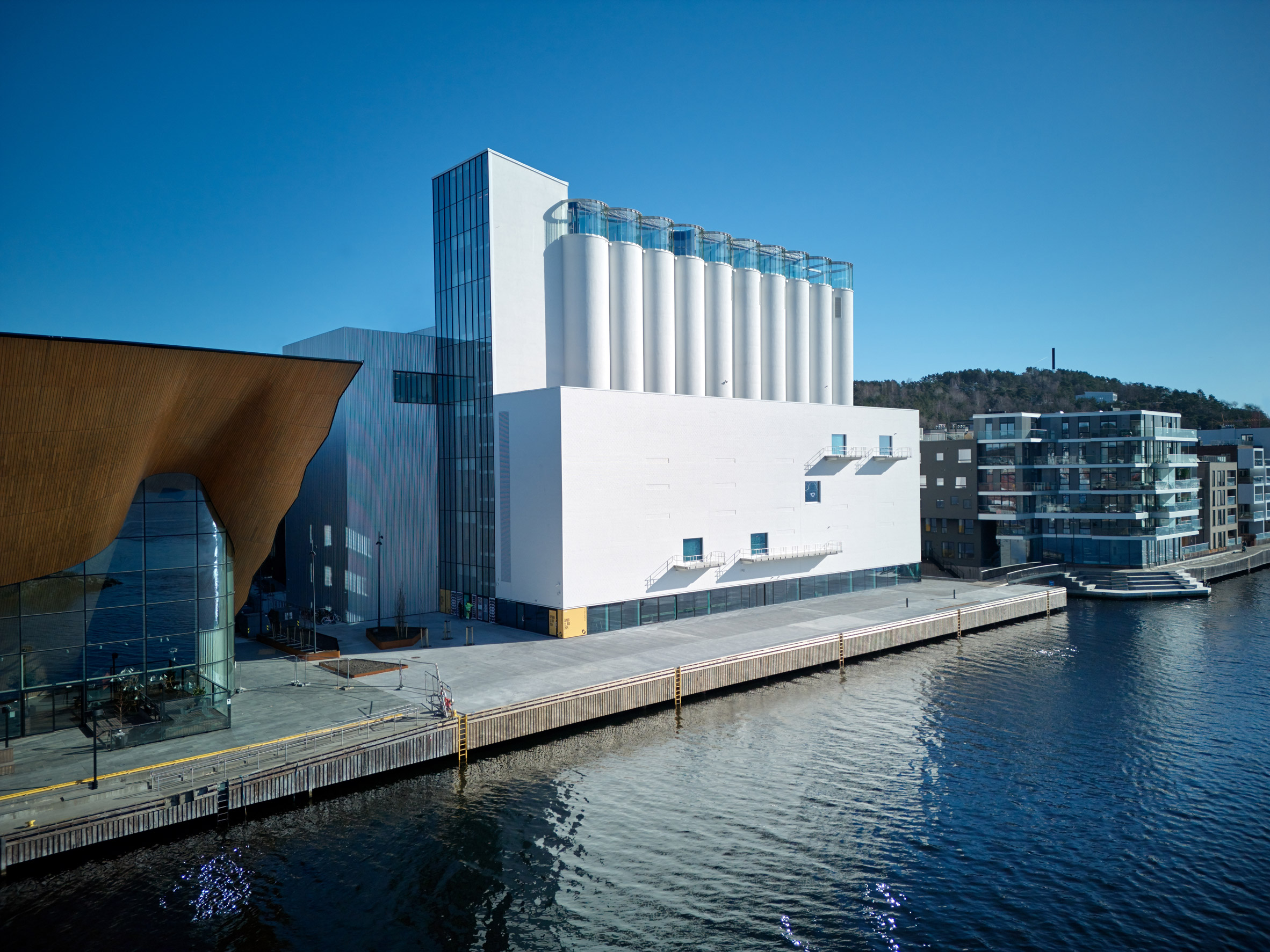
The first part of the building was built in 1935 and consisted of 15 cylinders, a stair tower and a storage building. In 1939, they added 15 additional cylinders to the south, and in 1956 the storage building on the quay was extended to the full silo length, but instead of being made by wooden structure, like the first part, it was built in concrete. The buildings are listed.
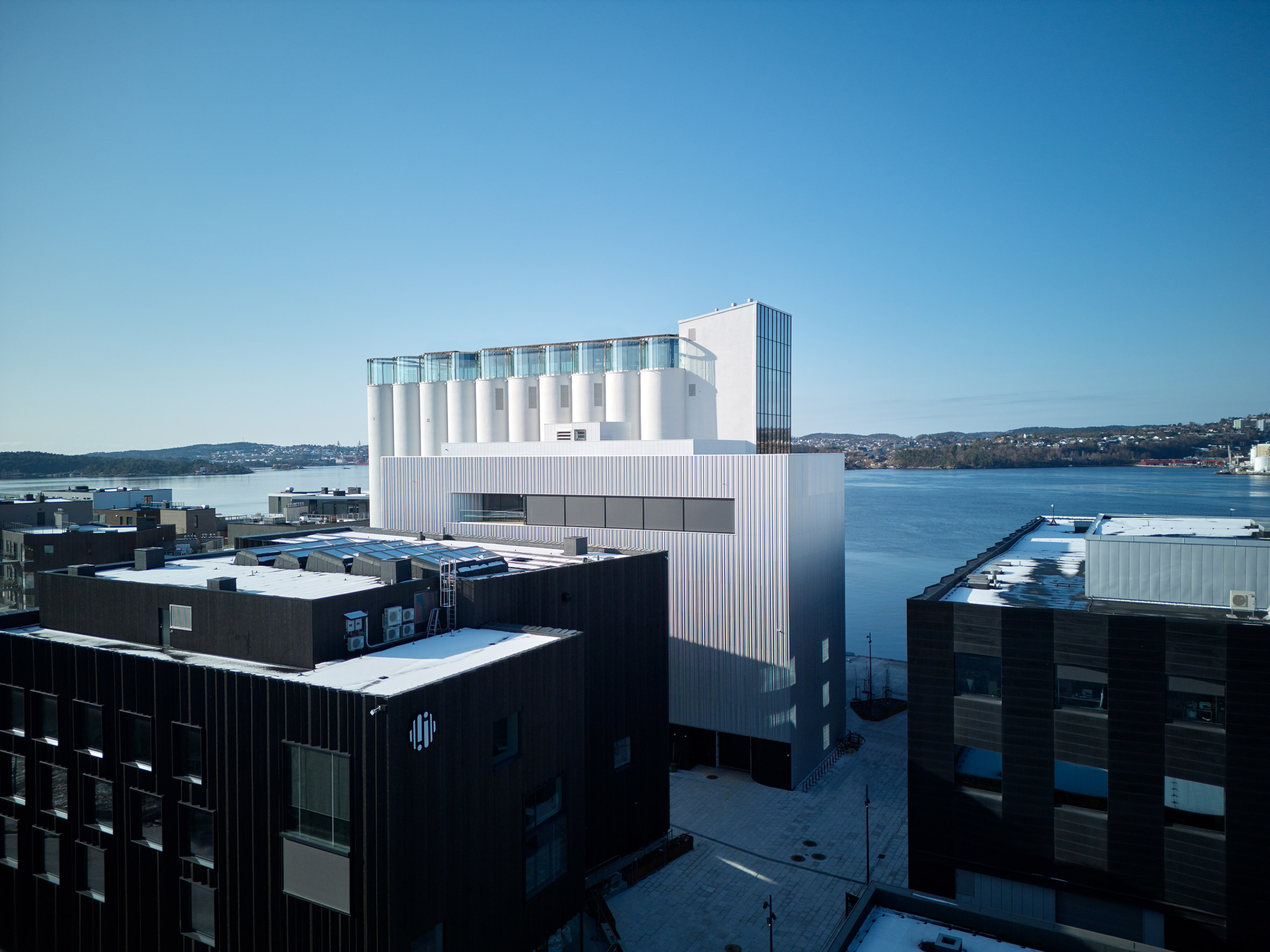
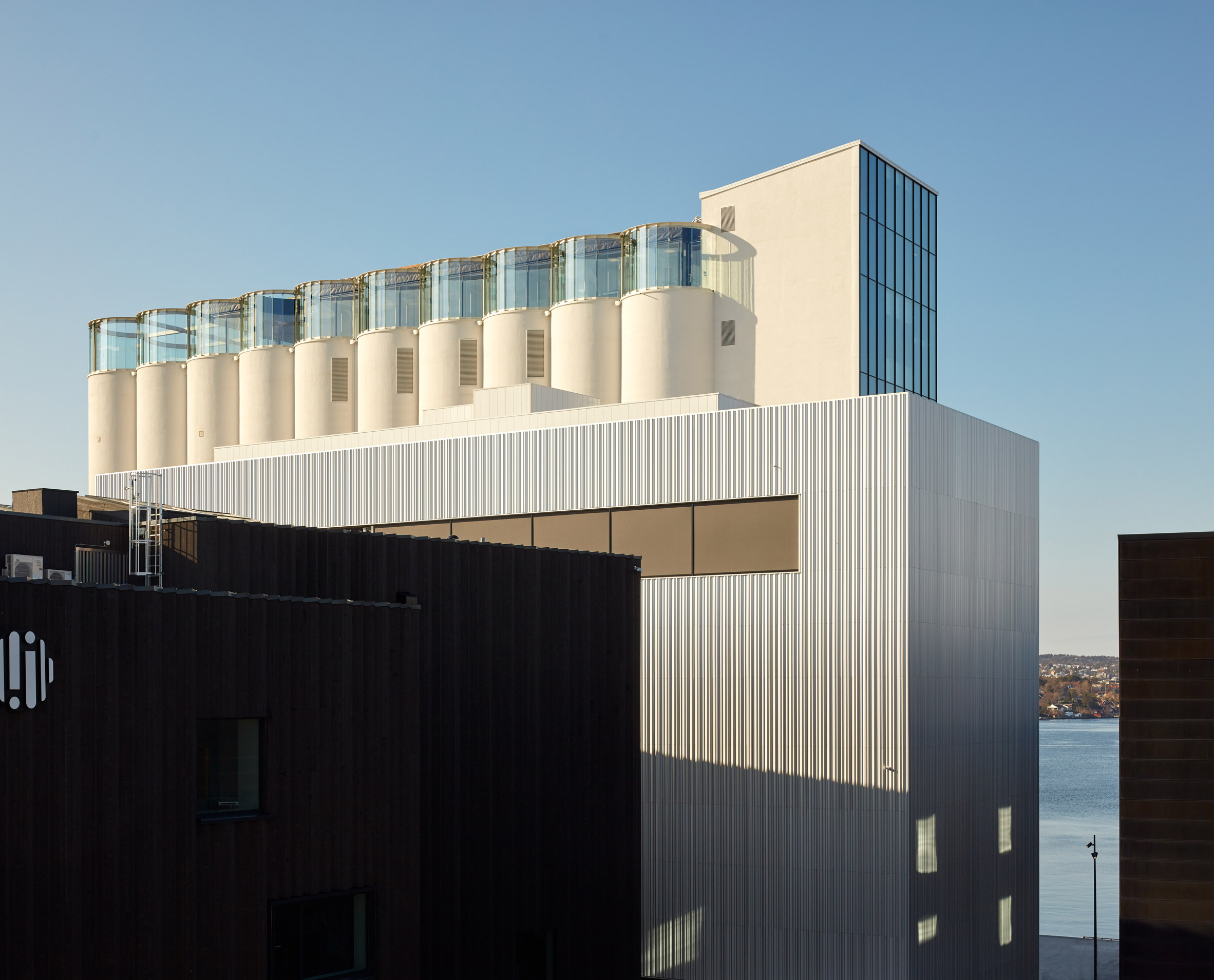
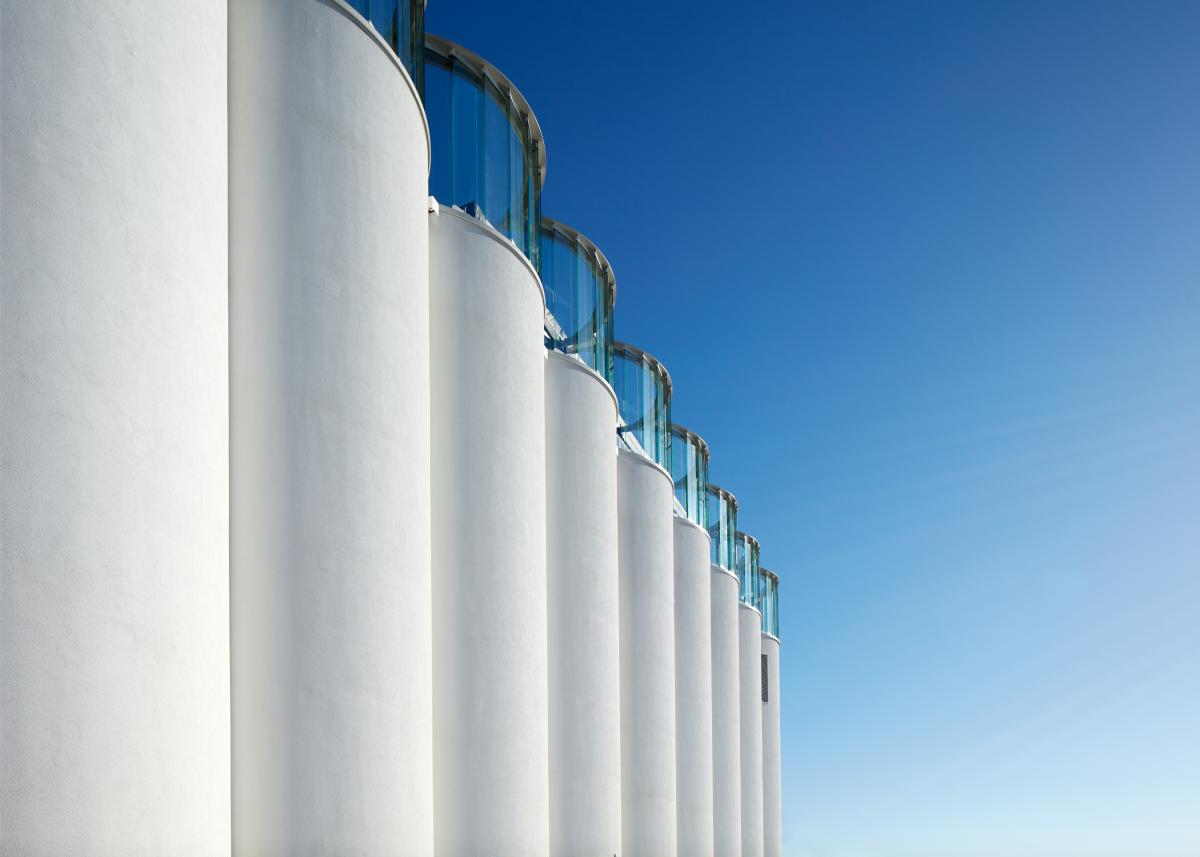
The silo is located next to the Kilden Performing Arts Centre and is part of the new cultural quarter of Kristiansand consisting of Kilden theatre and concert hall, the culture school (KNUDEN) and the Kunstsilo museum.The project is the result of the winning proposal in an open international architectural competition in 2016.
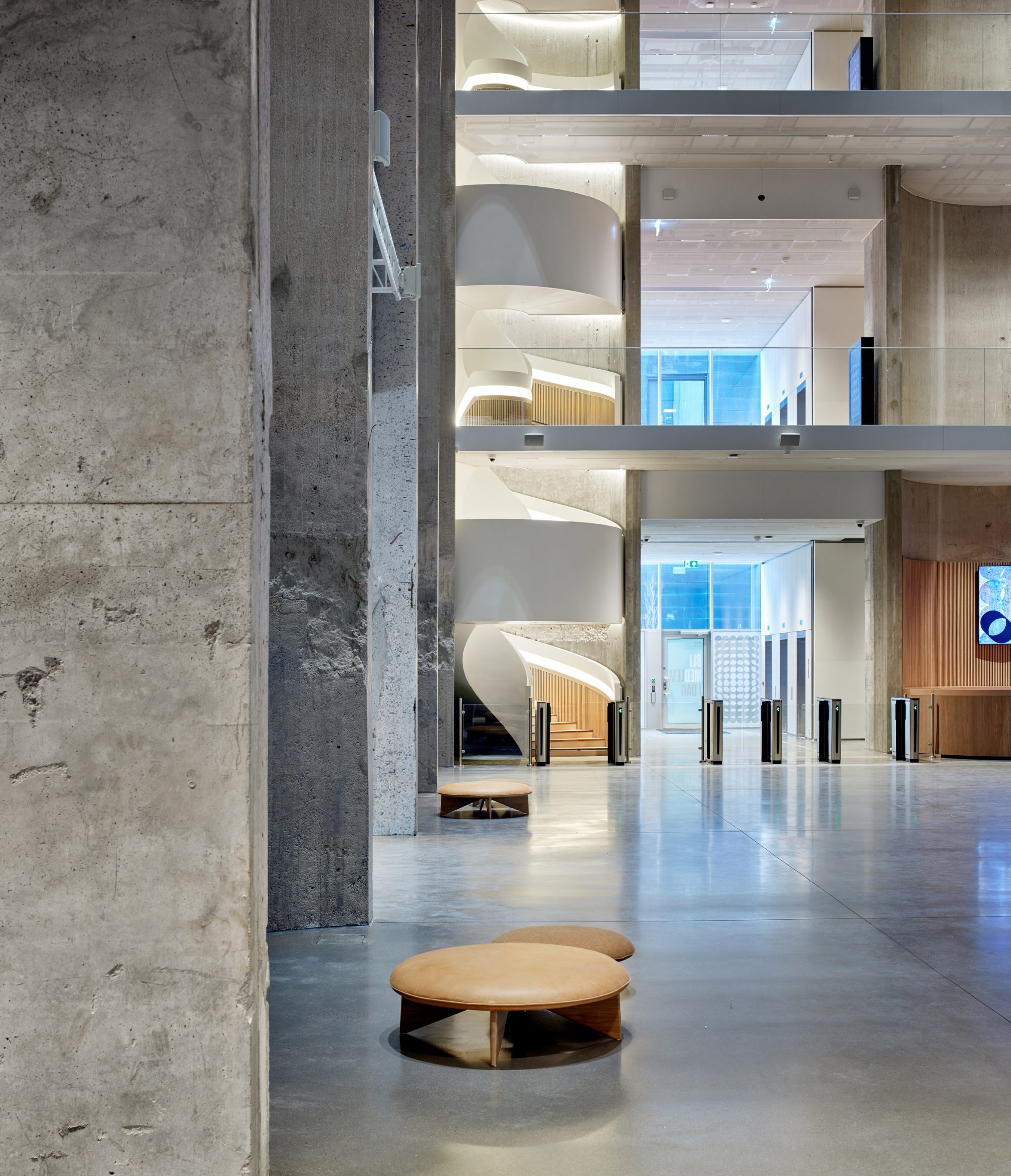
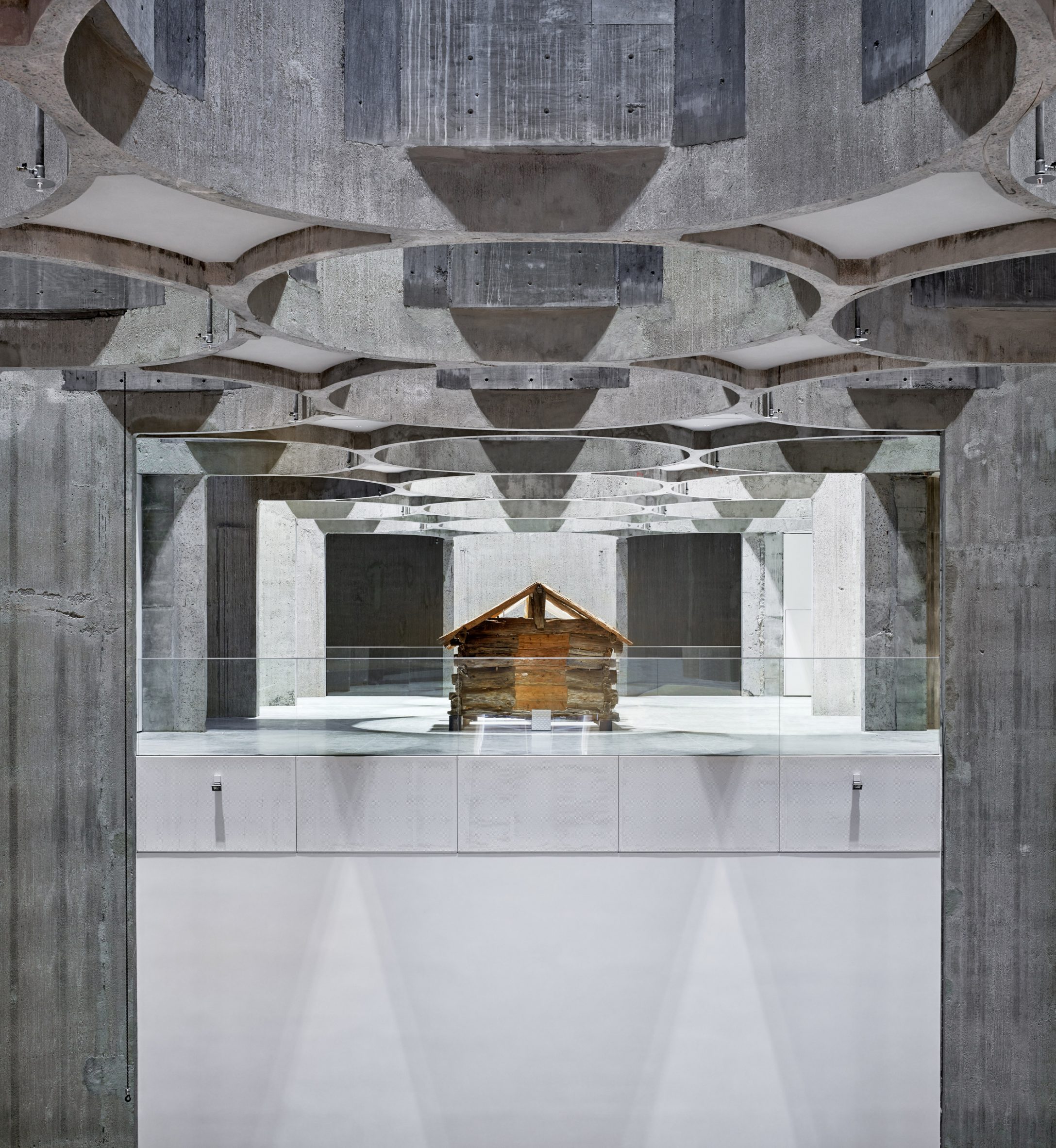
“The Kunstsilo proposal harnesses all the expressive power of a silo… The project strikes an elegant balance by combining respect for the qualities of the silo building with an imaginative attitude to the inherently sculptural and special experiences it offers. With a few cuts into the interior of the silo, an understated yet monumental volume is opened up with controlled top-lighting that gives the future museum a strong and unique character.” (Translation- The architects)
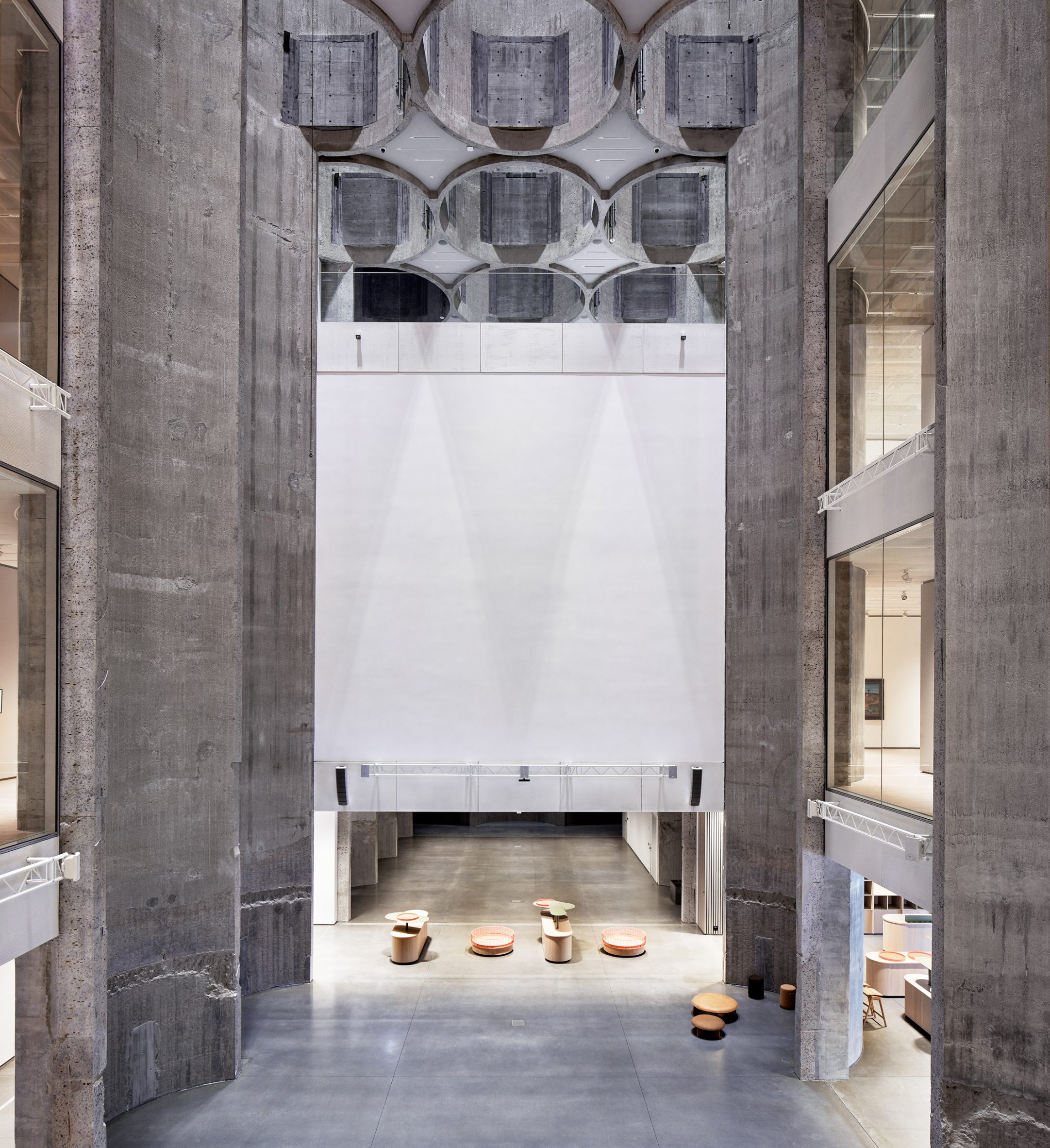
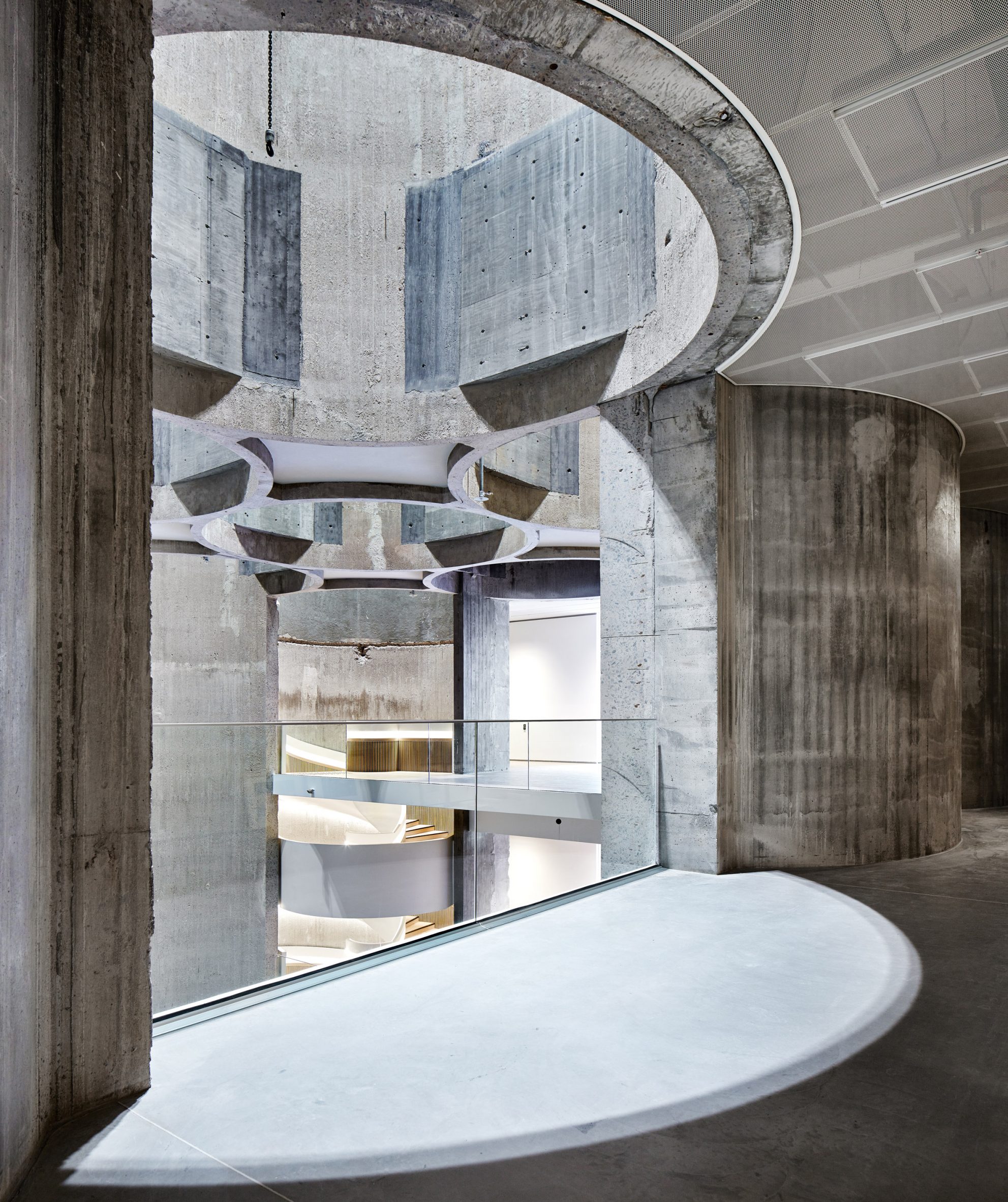
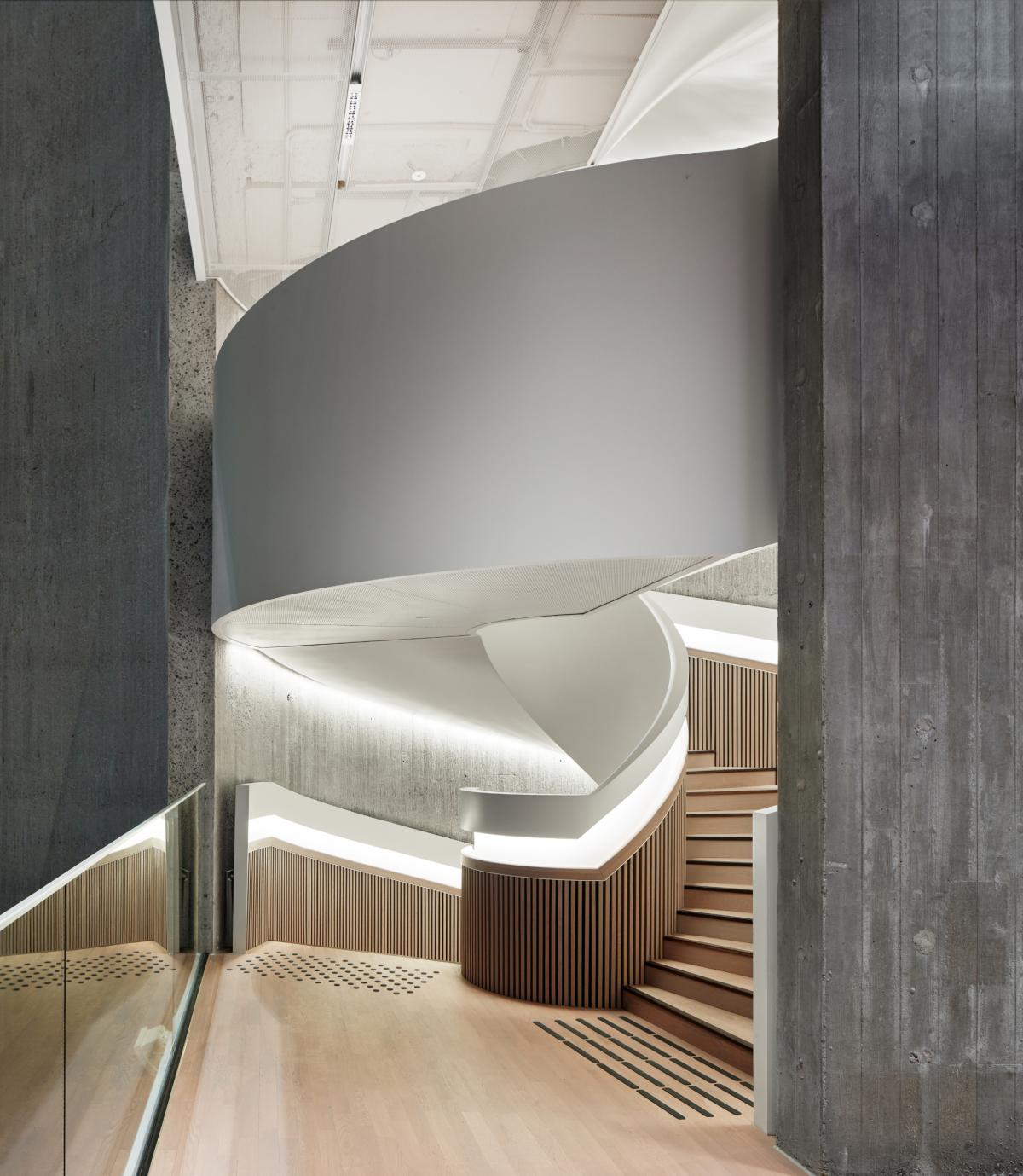
Stripes of glass create visual and functional relations between inside and outside. A horizontal window stripe looking towards the seaside creates relation between the silo hall and the harbour pedestrian walk. A vertical glass façade on the staircase tower at the north gives orientation towards city-centre.
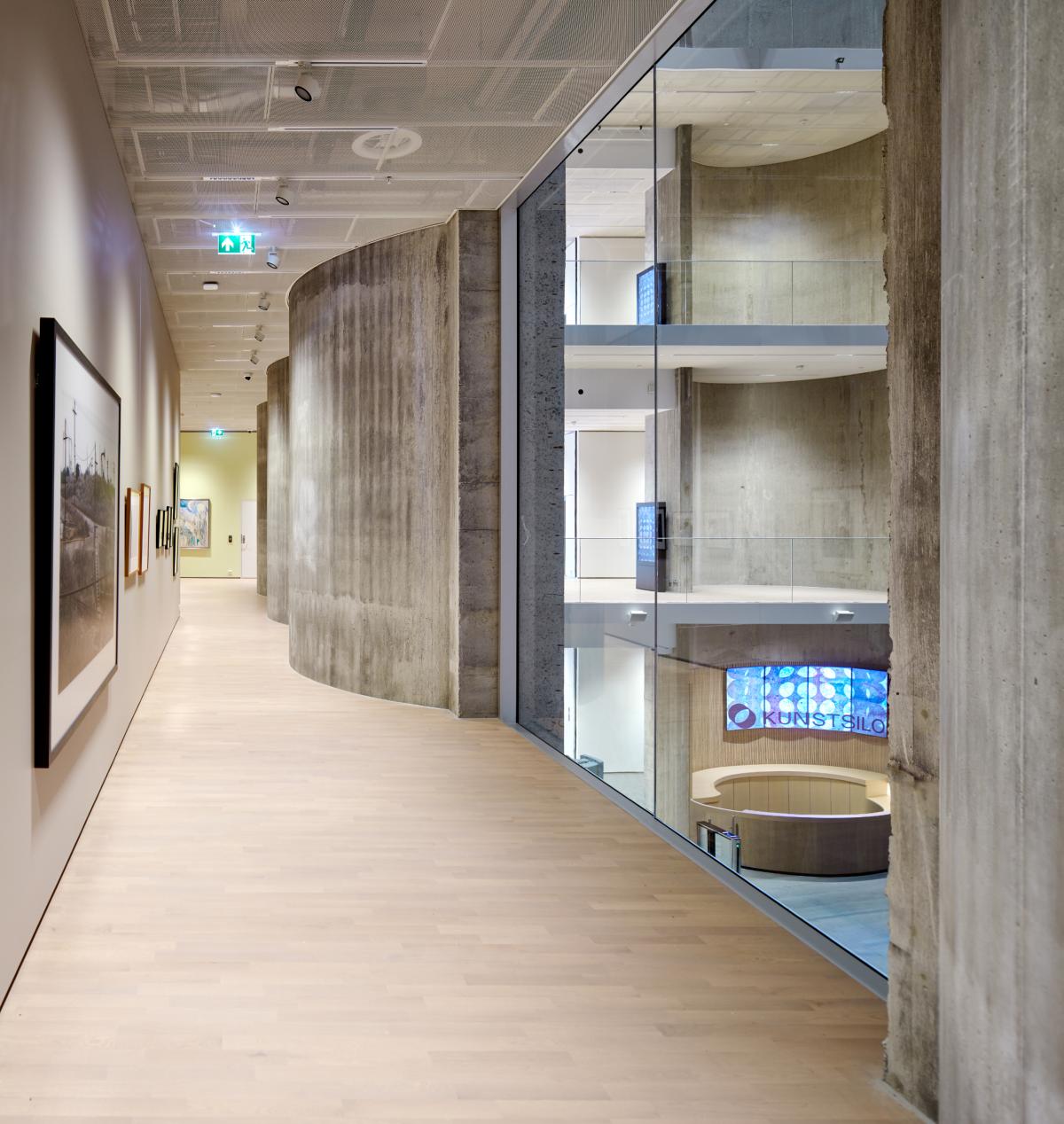
The silo is a sculptural element that the museum organizes around, through, under and over. A cut out 21m high cathedral size hall below the silo cylinders becomes the heart of the museum- The Silo Hall.
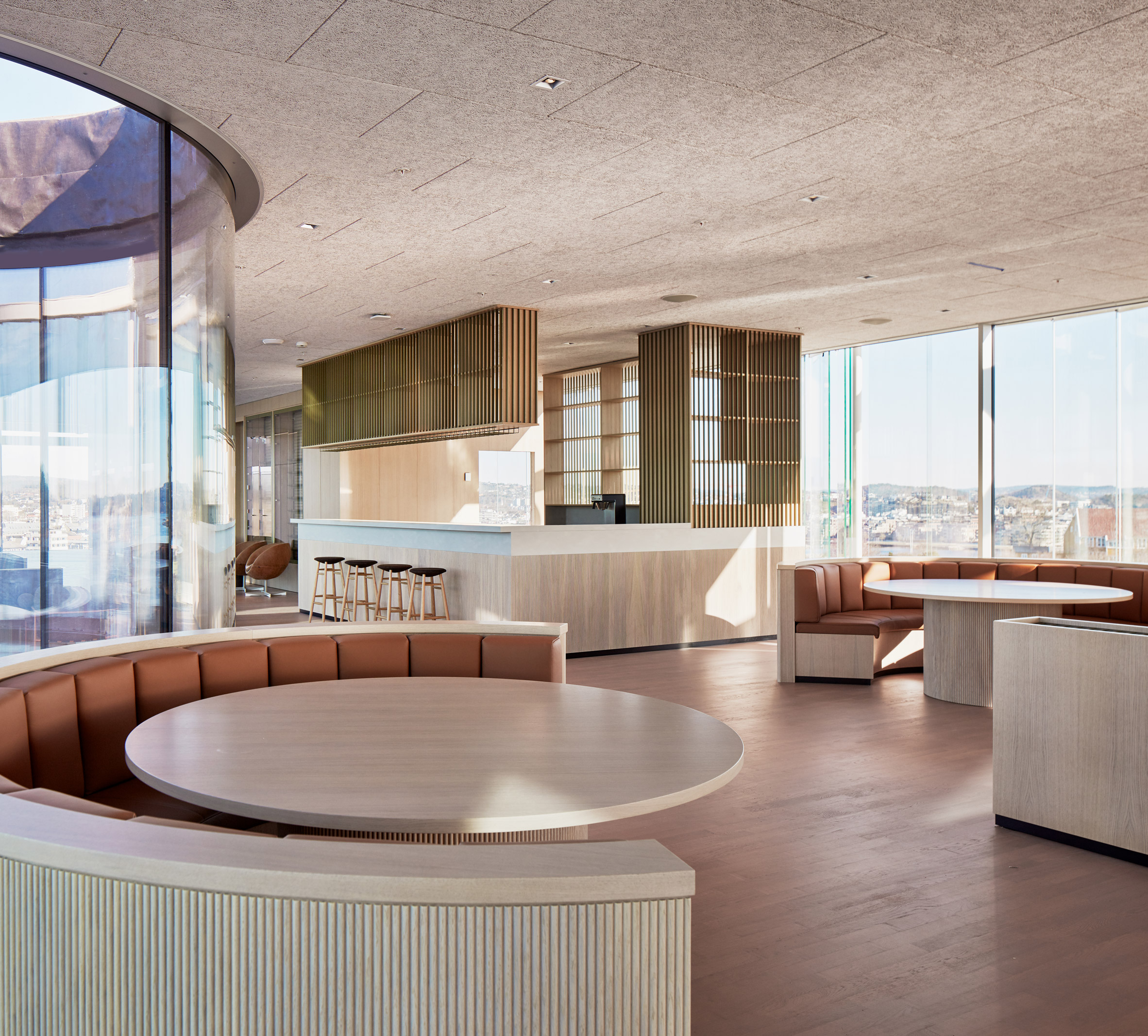
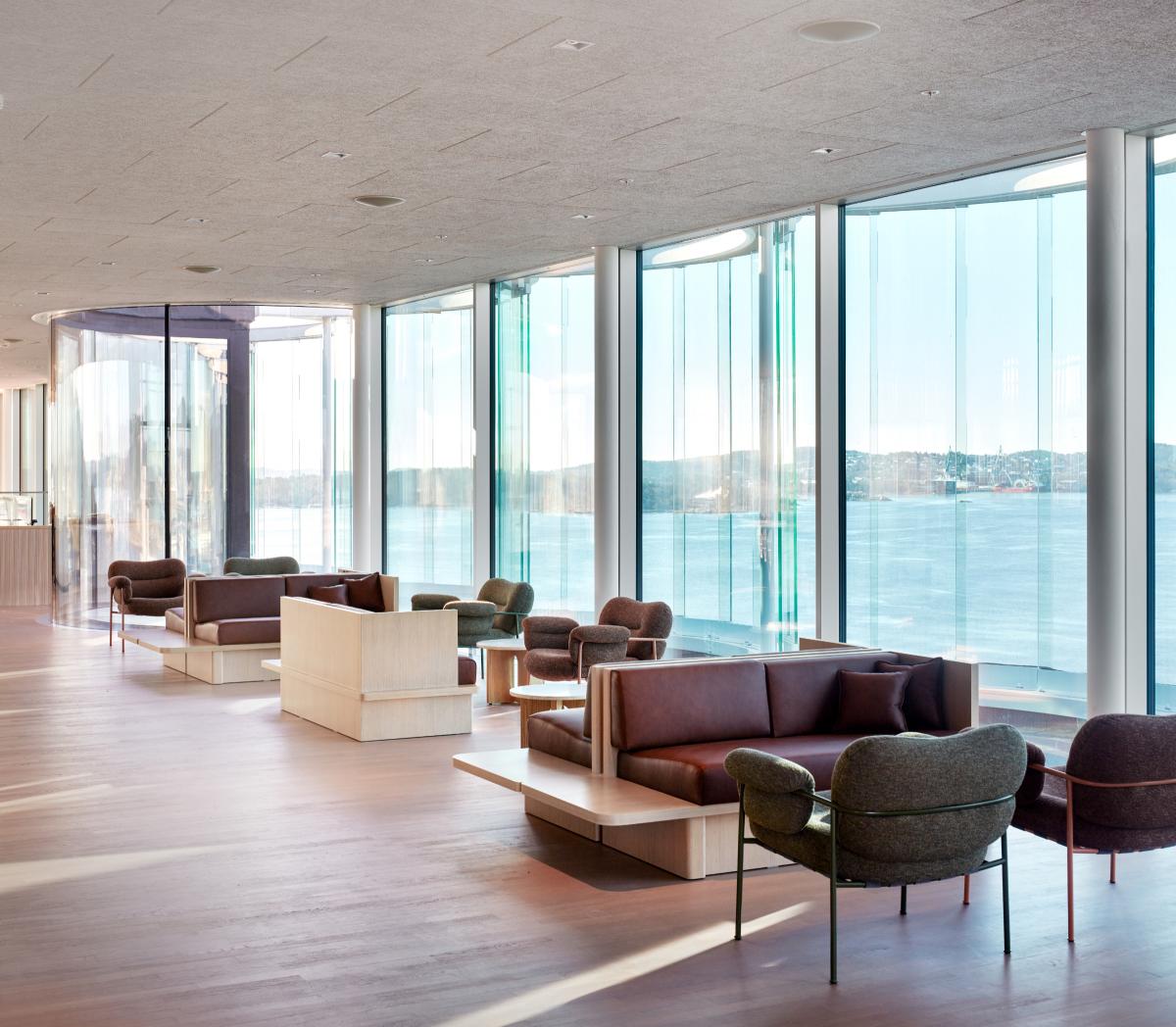
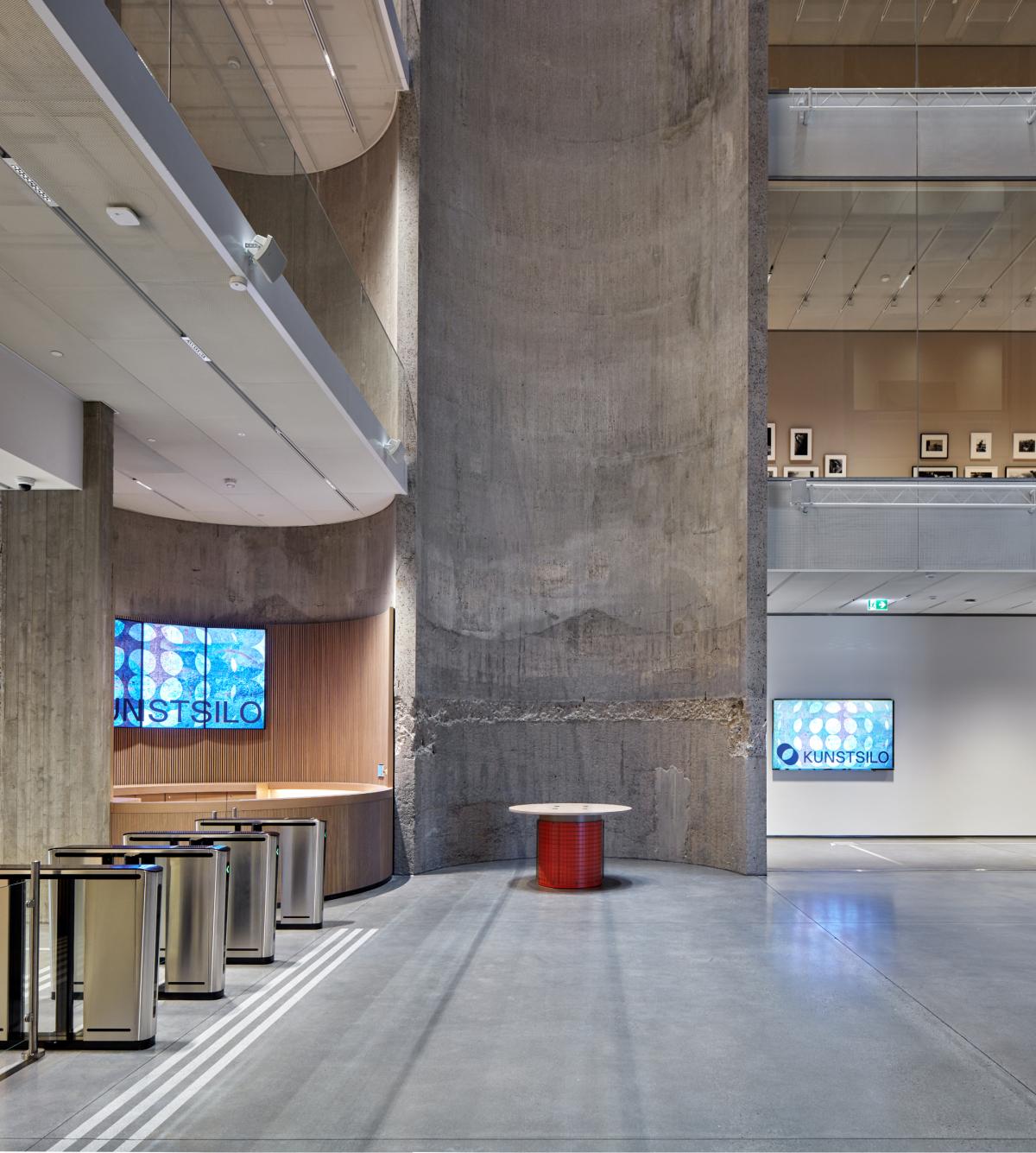
The remaining part of the cylinders are exposed towards the silo hall. Some of these offer views of the sky, fitted with walkable glass on top, and others preserve their existing reinforced concrete top. The silo is perforated on the lateral facades to allow for floors to cross the silo and connect the two sides. In the surfaces of the original concrete the visitor can read stories of what the silo was, how it was built and how it was transformed. Traces of formwork, surfaces grinded by grain, saw traces in cut cylinders are all visible.
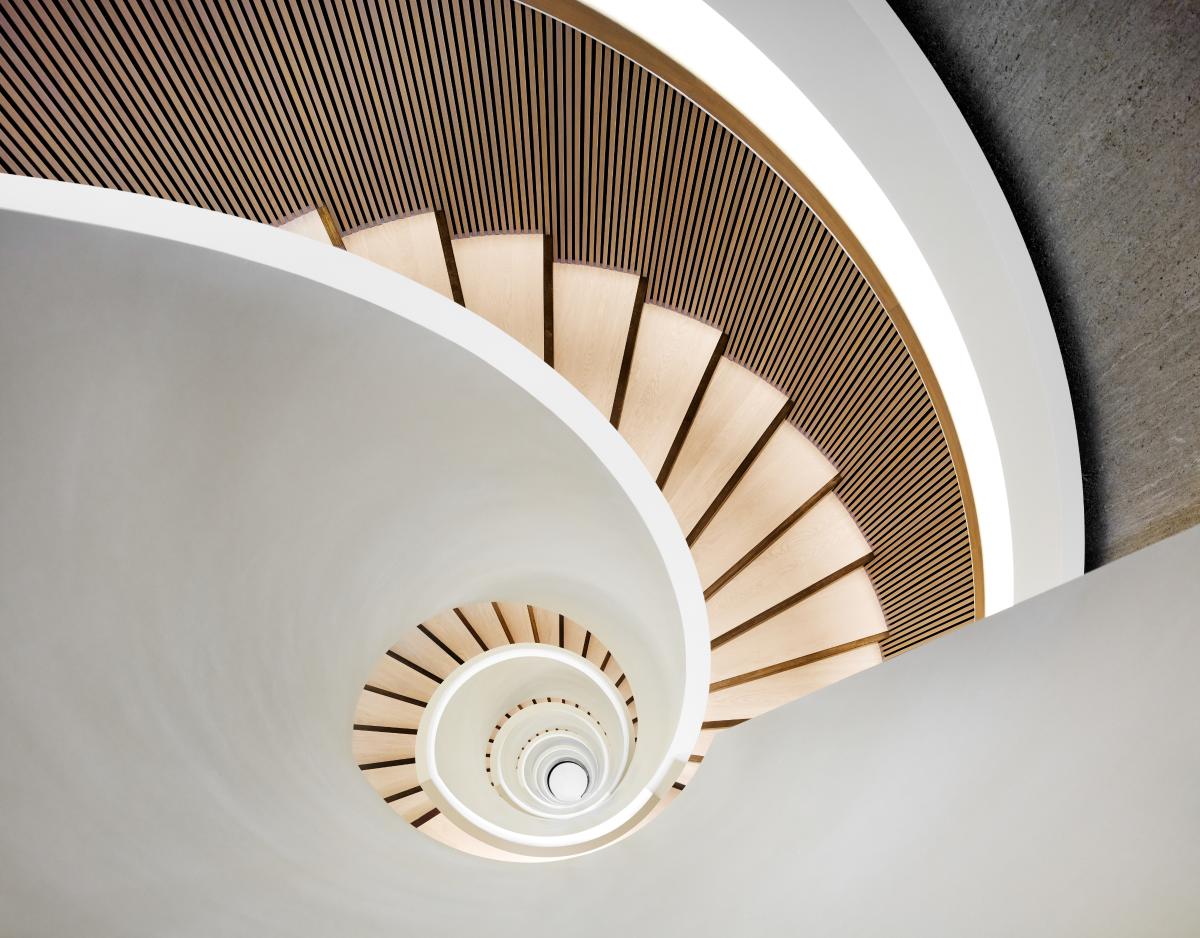
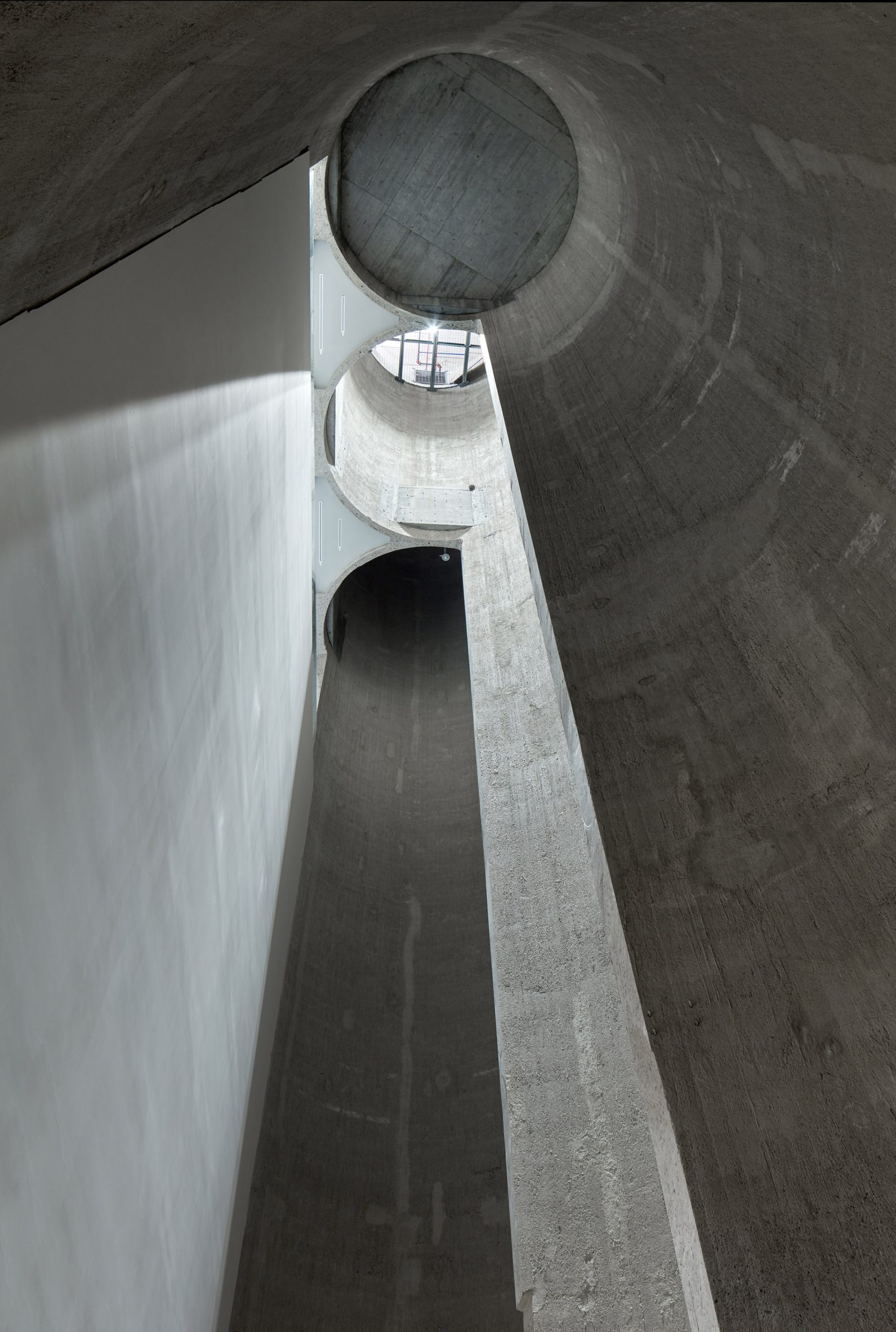
The exhibitions spaces surround the Silo Hall on the second, third and fourth floor. Each floor has a foyer from which visitors will move around and through the silo. There are windows in carefully chosen locations so the visitor can orient towards the exterior environment.
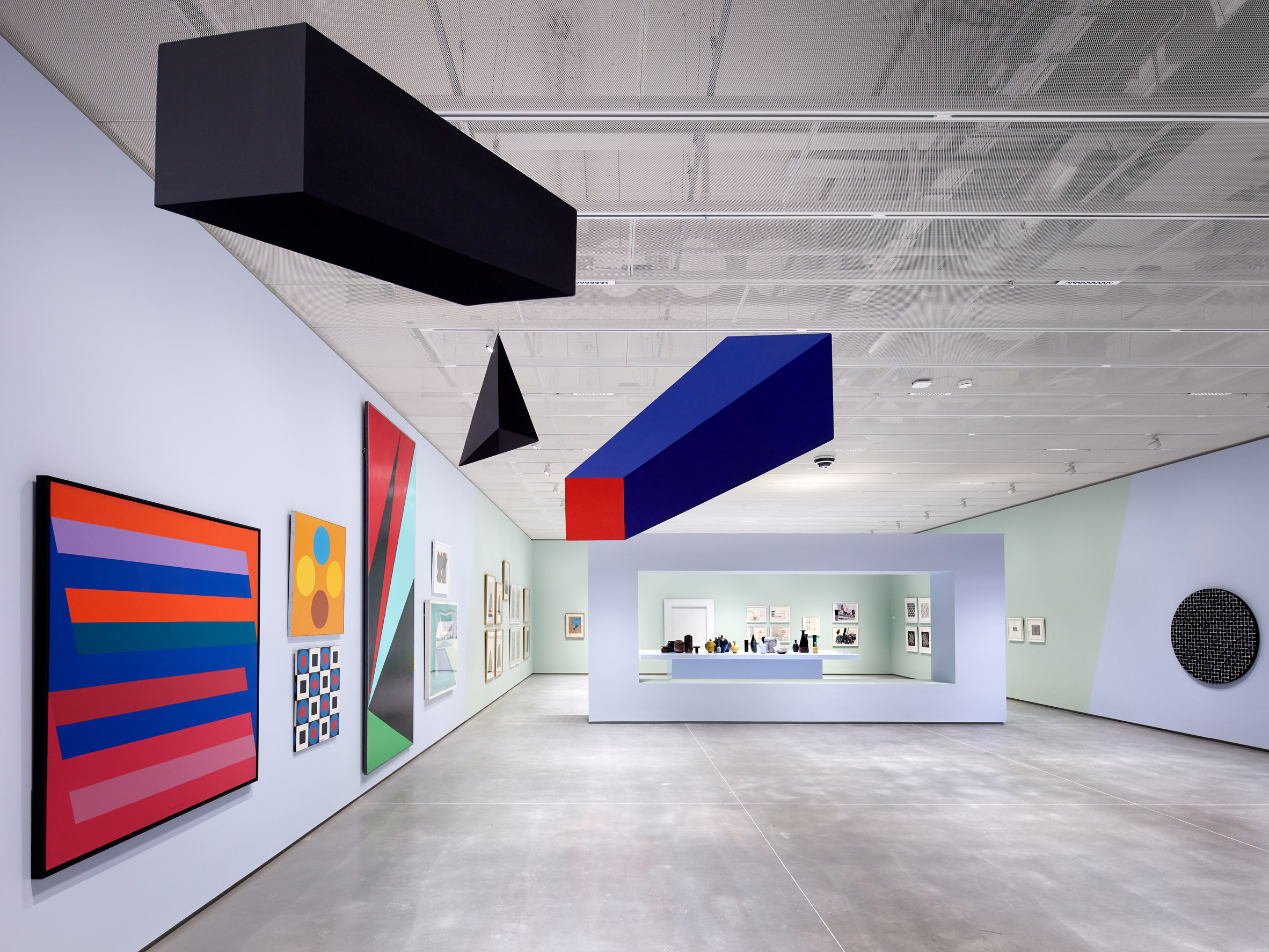
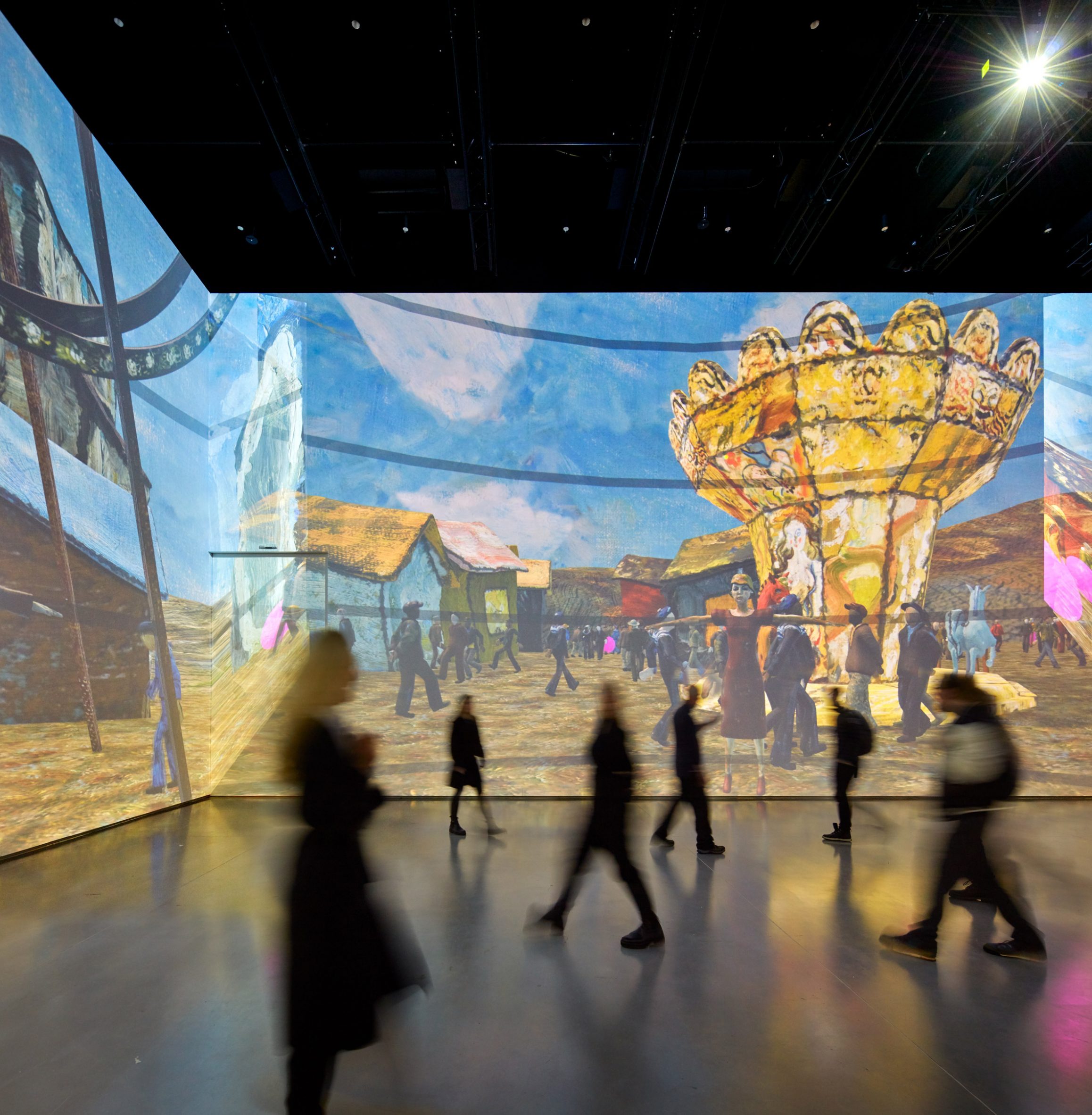
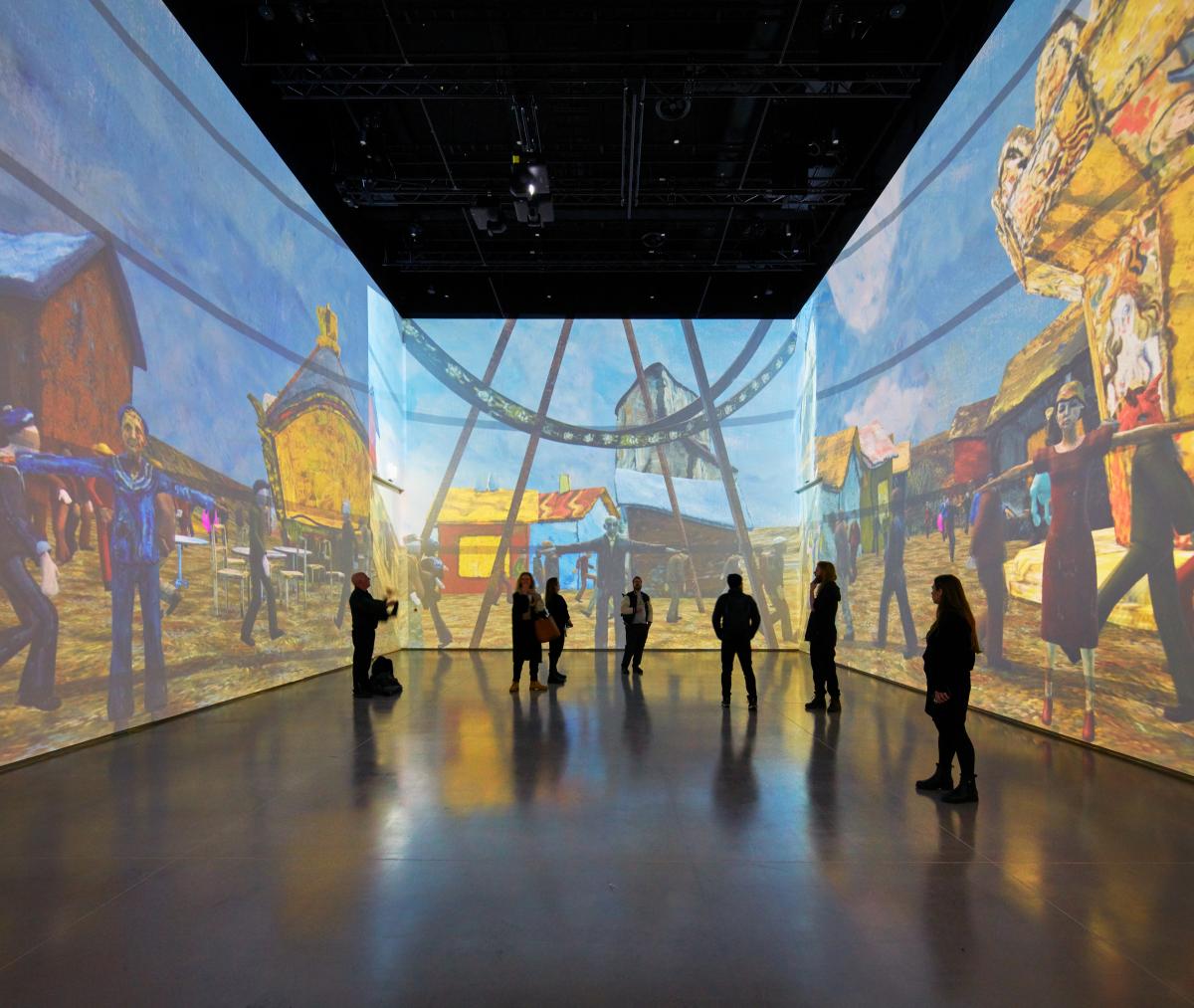
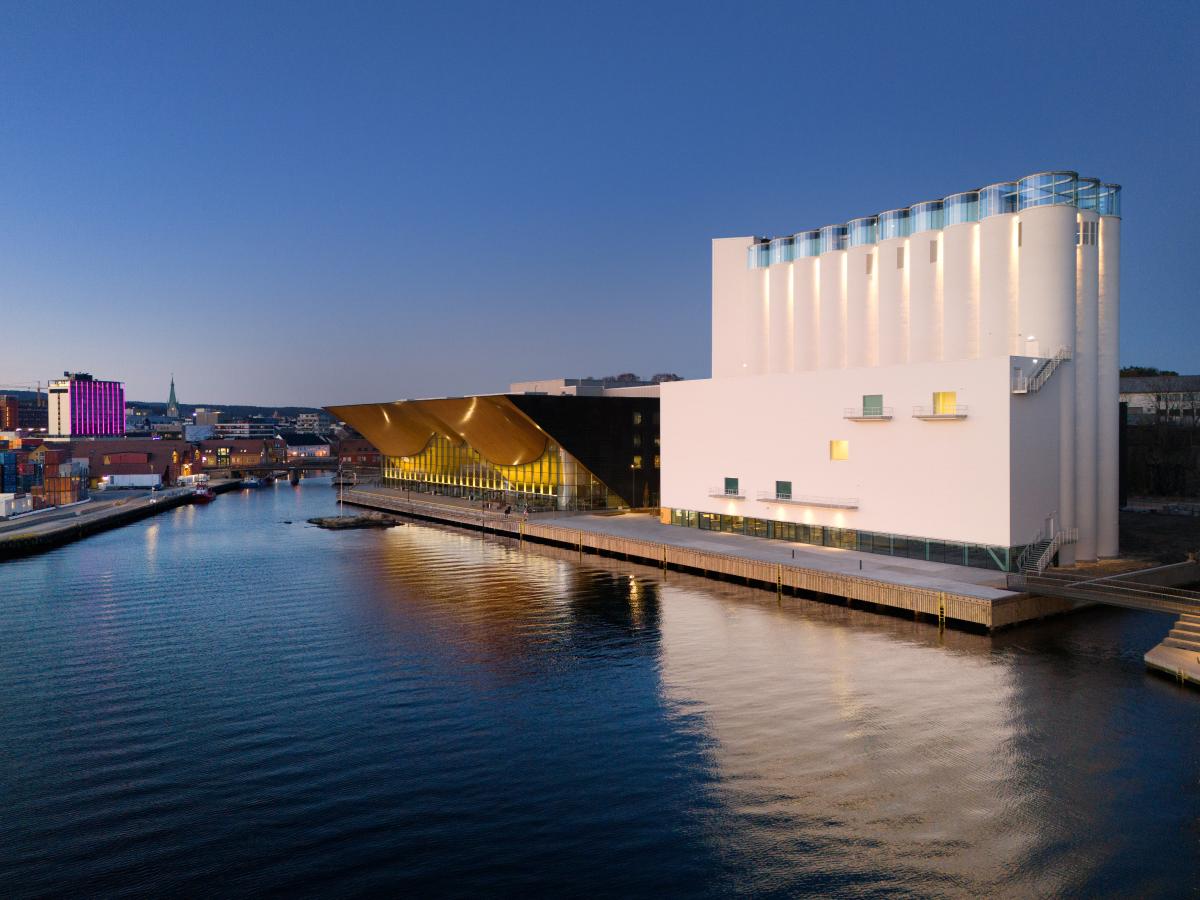
The glass-cylinder which tops the silos becomes a “lighthouse” for the city of Kristiansand.
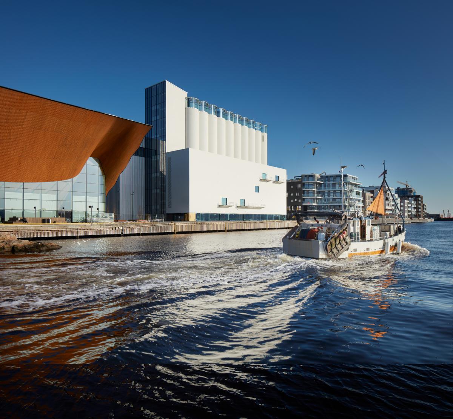
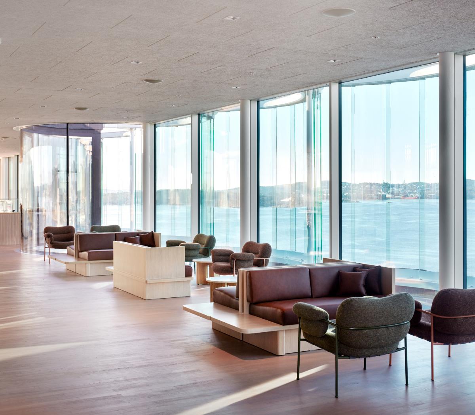
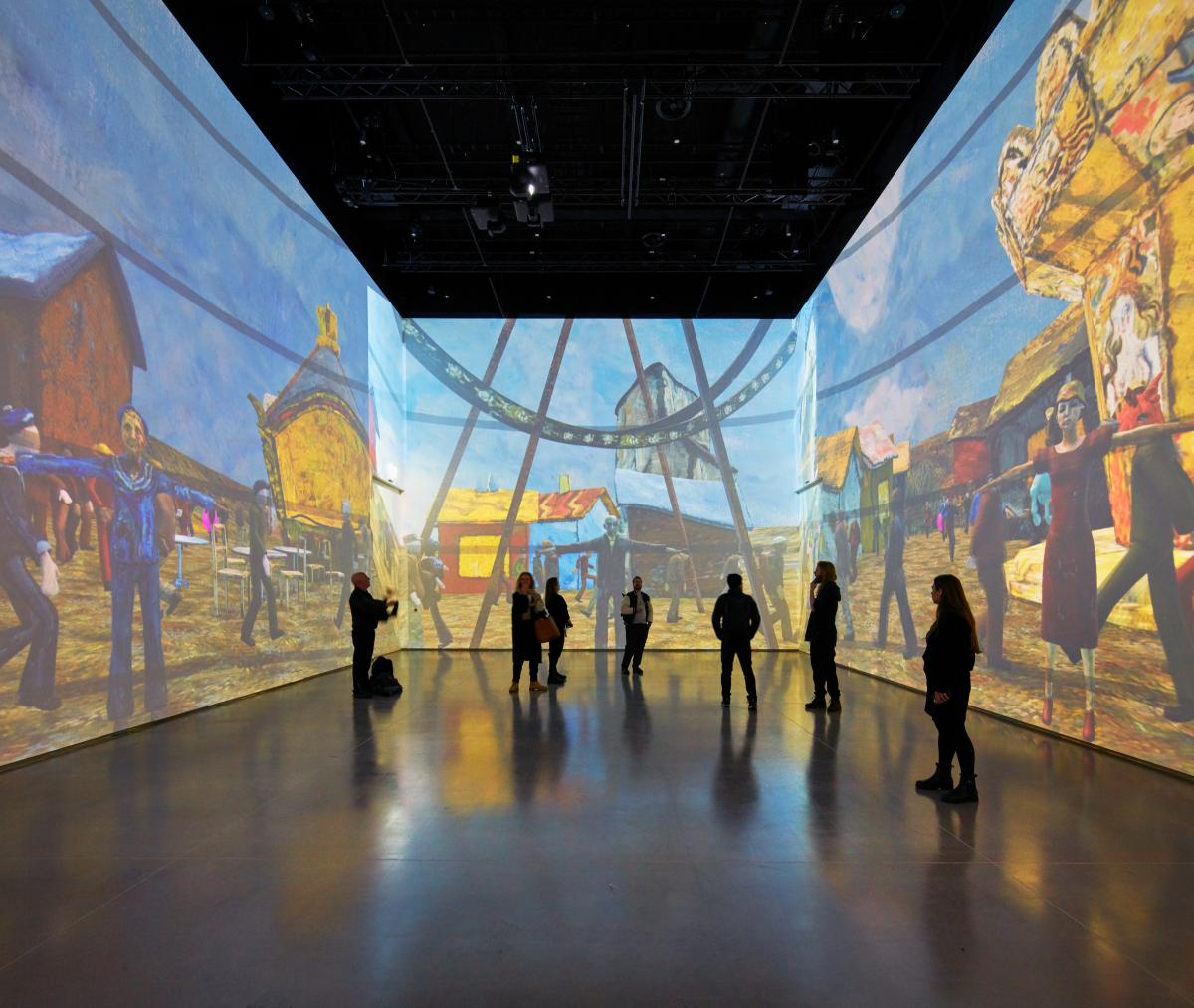
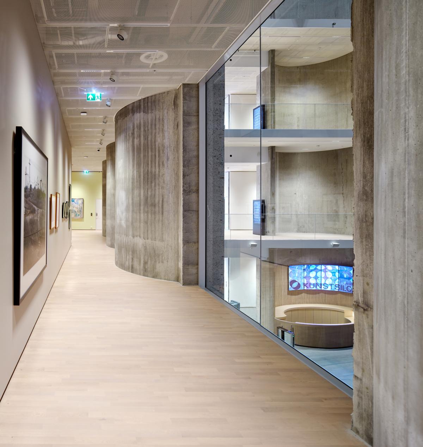
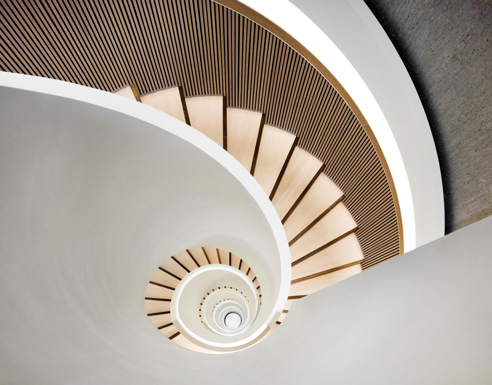
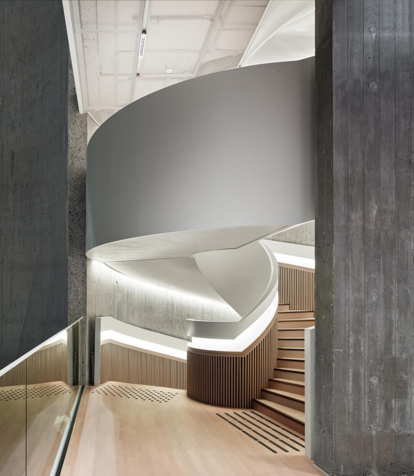
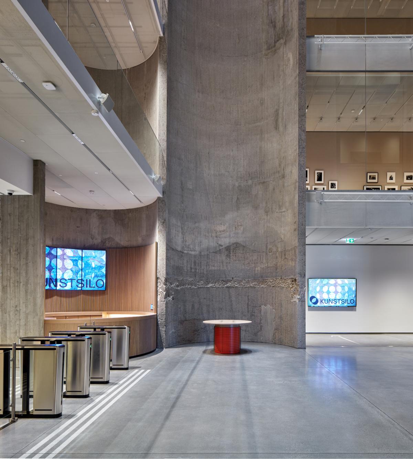
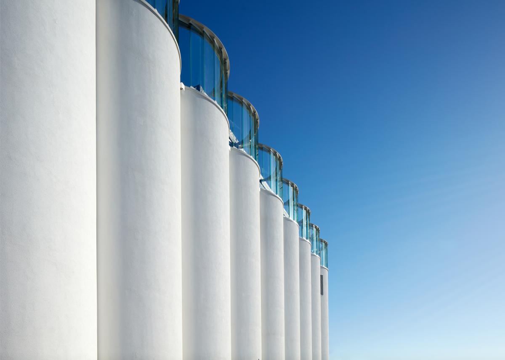
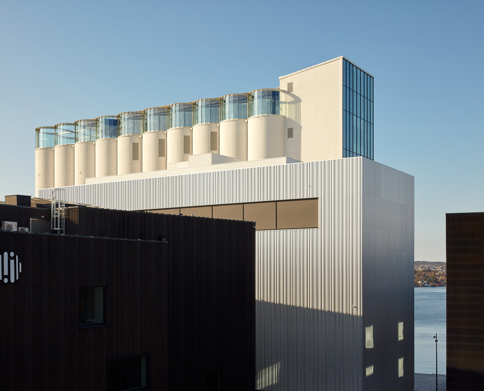
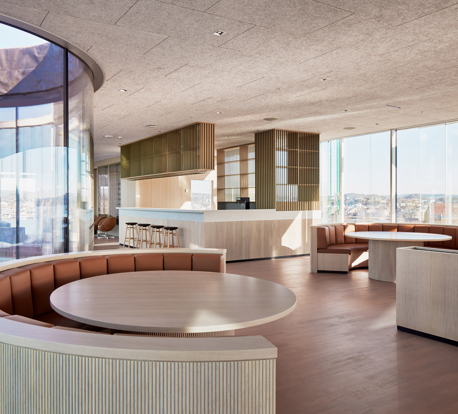

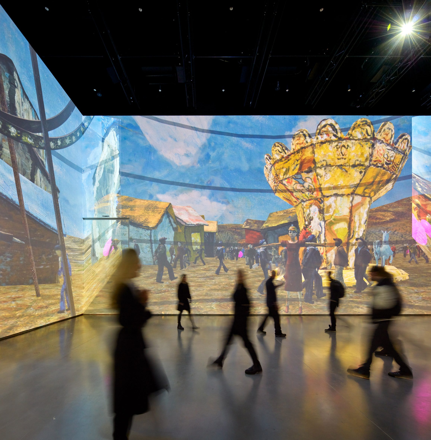
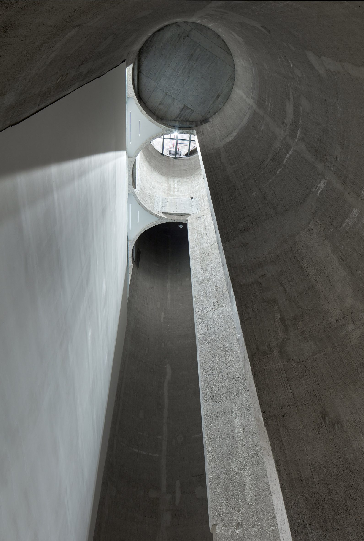
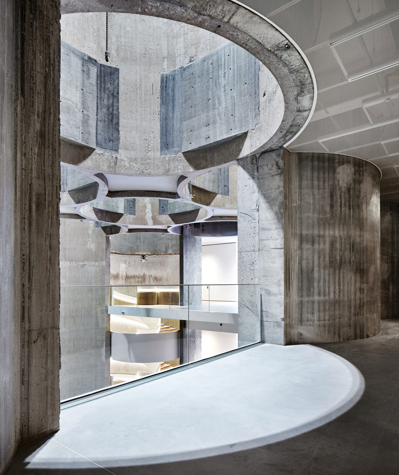
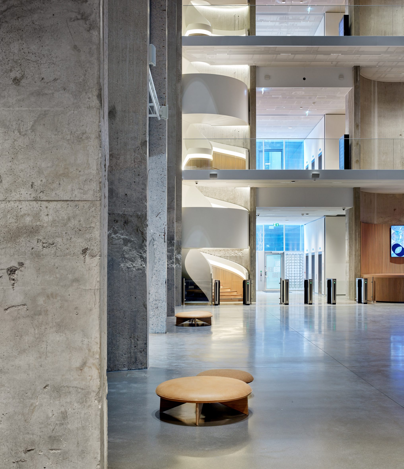
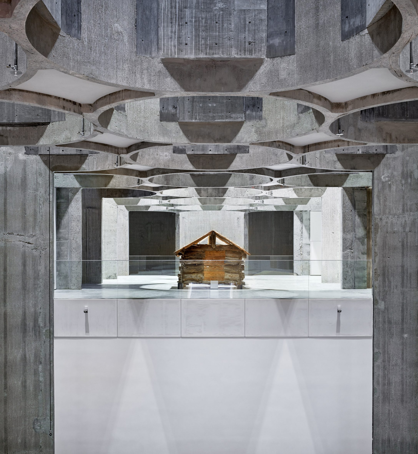
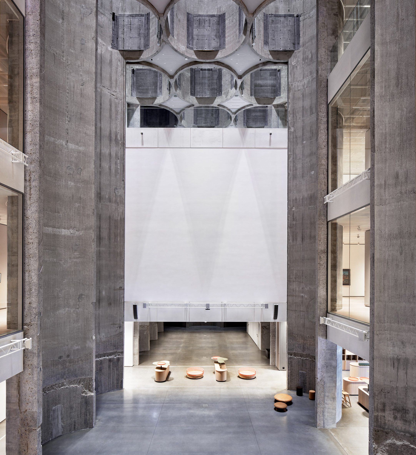
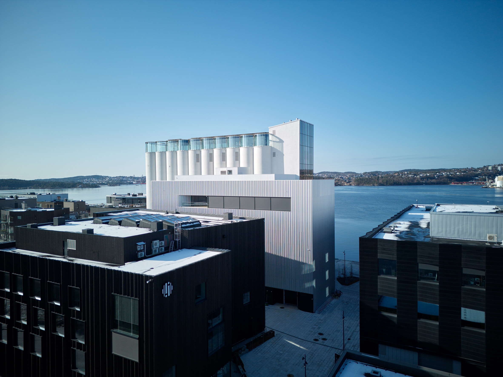
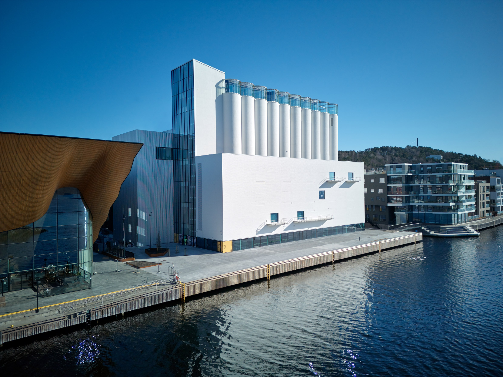
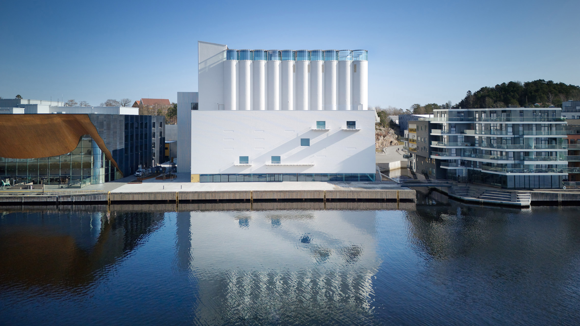
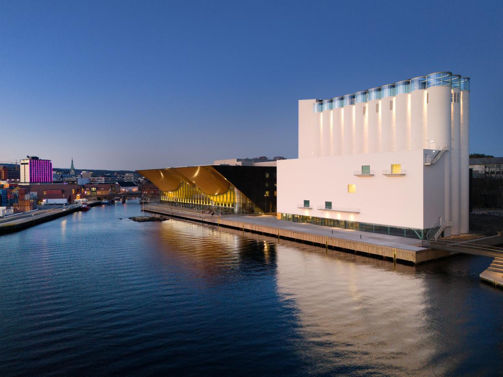

CREDITOS Y MEMORIA | CHS+R Arquitectos
Twist House丨HAGISO

ARCO (cc) | RICARDO MARTÍNEZ + CAMILA UREÑA WORC (STUDIO)


Kunstsilo | Mestres Wåge Arkitekter+Mendoza Partida+BAX Studio

Nautical Node | Mestres Wåge

MOFUN
The Peach Club丨Spaces and Design

House with 5 retaining walls | 武田清明建築設計事務所

订阅我们的资讯
切勿错过全球大设计产业链大事件和重要设计资源公司和新产品的推荐
联系我们
举报
返回顶部





