

Hangzhou 2022 Asian Games Park | Archi-Tectonics
Archi-Tectonics ,Release Time2021-01-12 10:21:22
/
Copyright Notice: The content of this link is released by the copyright owner Archi-Tectonics. designverse owns the copyright of editing. Please do not reproduce the content of this link without authorization. Welcome to share this link.
版权声明:本链接内容均系版权方发布,版权属于Archi-Tectonics,编辑版本版权属于设计宇宙designverse,未经授权许可不得复制转载此链接内容。欢迎转发此链接。
Copyright Notice: The content of this link is released by the copyright owner Archi-Tectonics. designverse owns the copyright of editing. Please do not reproduce the content of this link without authorization. Welcome to share this link.
Two stadiums designed by Archi-Tectonics have topped out at Hangzhou Asian Games Park, bringing the 116-acre complex—which the New York-based architecture firm also masterplanned—closer to completion. The Tennis Table and Field Hockey Stadiums—both 5,000 seats—will anchor the mile-long park and host competitions for the 2022 Asian Games, the largest international multi-sports competition after the Olympics. Once the Games end, the stadiums and park will adapt to new uses, becoming a signature public recreation complex for the city of Hangzhou.
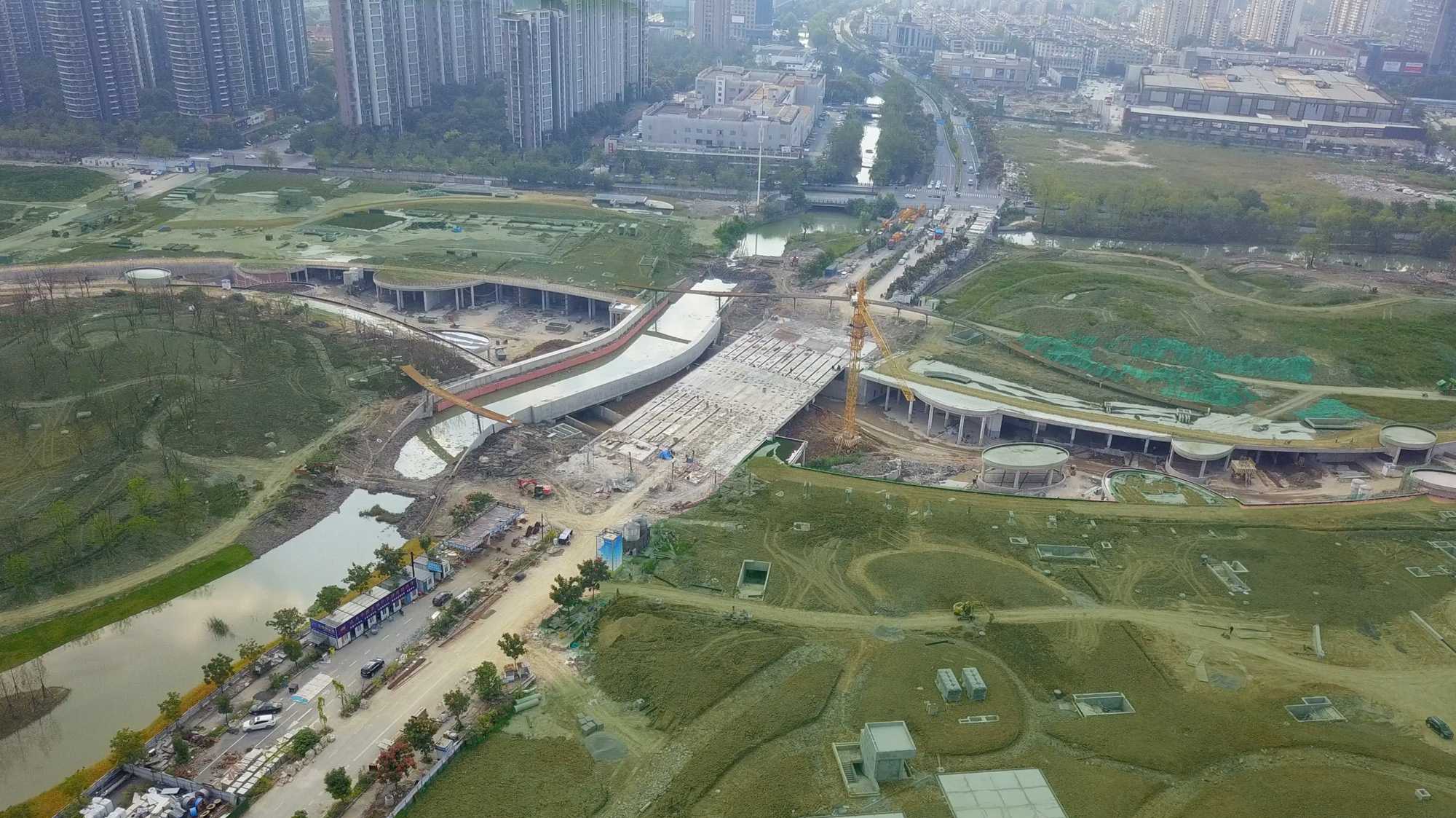
Construction River
Planning for legacy use drove the design of the park and stadiums from the earliest stages. At the outset of the project, Archi-Tectonics studied legacy public programming options to ensure the complex remains an active center of urban life for decades to come, designing the park and buildings to easily accommodate these future uses. The Tennis Table Stadium, for example, is designed with a hybrid seating system that combines stadium and amphitheater seating styles, enabling it to host both sporting events and—after the Games—concerts and other performances. The Field Hockey Stadium will be adapted for outdoor gatherings like night markets and open-air concerts.
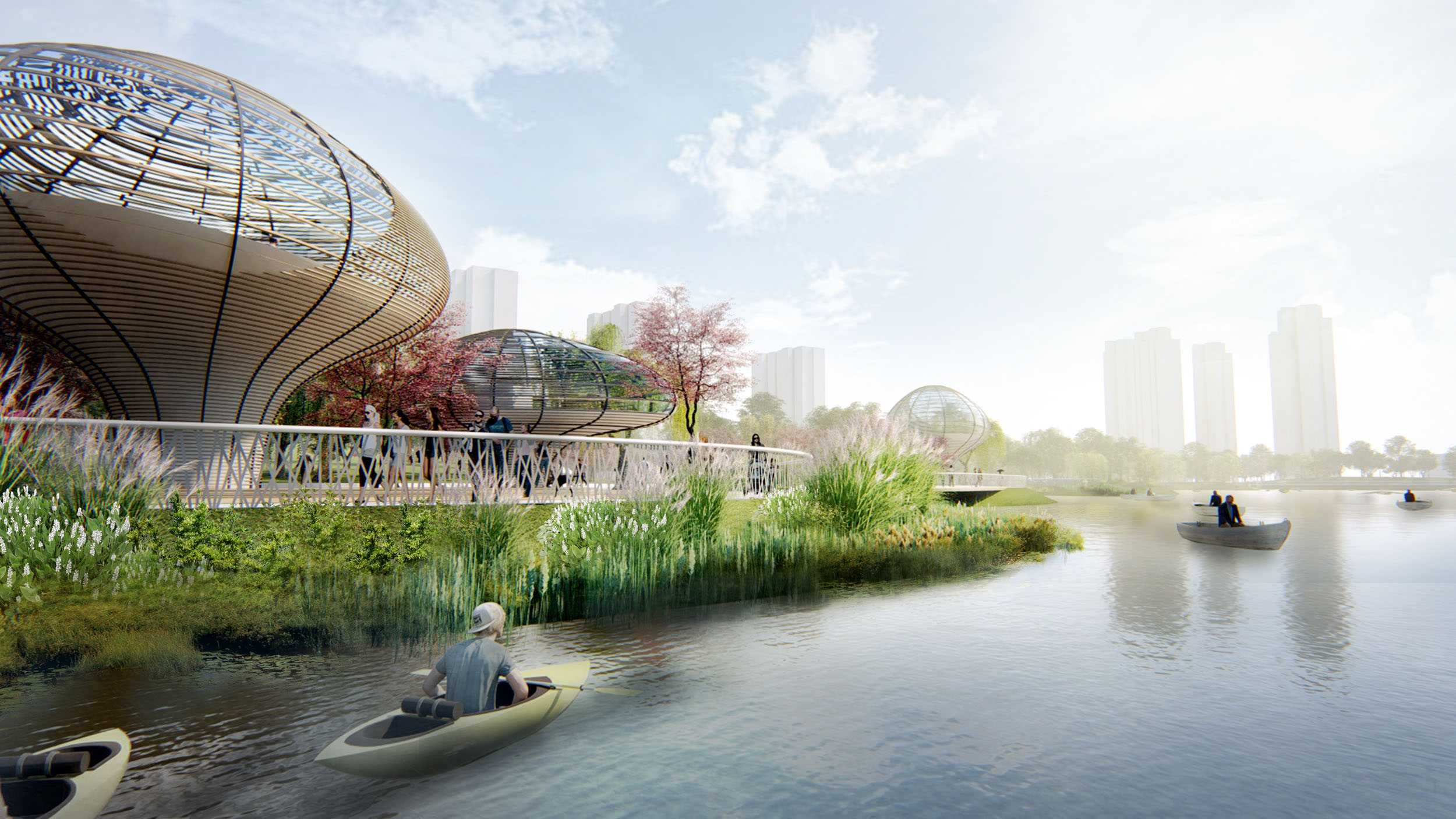
Park wetlands
“Without a plan for the future, projects like this risk becoming white elephants—unused, expensive to maintain, and disruptive to a city’s fabric,” says Winka Dubbeldam, Founding Principal of Archi-Tectonics. “We planned Asian Games Park with Hangzhou’s future in mind, designing it to become a fixture of daily life in the neighborhood, support continued urban growth, and make for a more sustainable and resilient city.”
The design also includes the infrastructure that will be required to support these legacy uses, enabling the complex to seamlessly convert after the Games end. Though the Games themselves will be serviced completely by public transit, Archi-Tectonics discretely incorporated 645,000-square-feet of parking space underneath the park, supporting legacy uses including major events in the stadiums as well as shopping in the Village Valley Mall, nature walks, and recreational sports leagues. More, custom-designed Solar Wings power an outdoor lighting system, allowing the park to be safely and comfortably used for public recreation at night without increasing its carbon footprint.
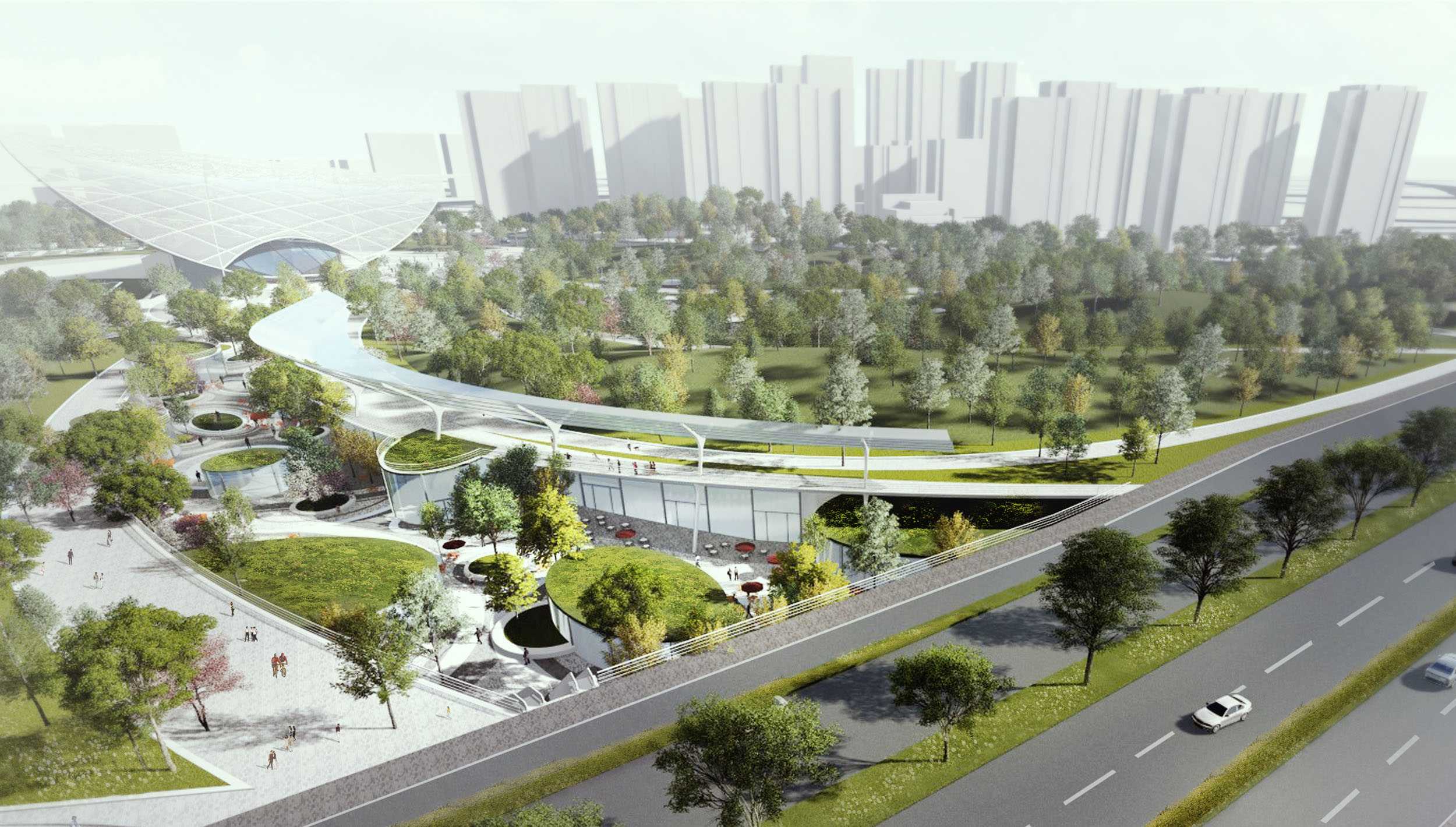
Park
Archi-Tectonics received the commission for Hangzhou Asian Games Park after winning an international invited design competition. The firm developed the masterplan and designs in collaboration with !Melk Landscape Design and Thornton Tomasetti Engineers. Construction is scheduled to complete in 2021.
Village Valley Mall and Zero Earth Site Design
Archi-Tectonics conceived the complex—which is set in a bustling skyscraper district—as an eco-village, a blend of social landscapes, community buildings, and landforms that double as sustainability infrastructure like man-made nature reserves and waterways. By integrating with the city’s existing fabric, the eco-village extends the activity of the streets into the landscape and acts as an ‘urban sponge’: a green lung that collects, filters, and re-uses storm-water runoff.
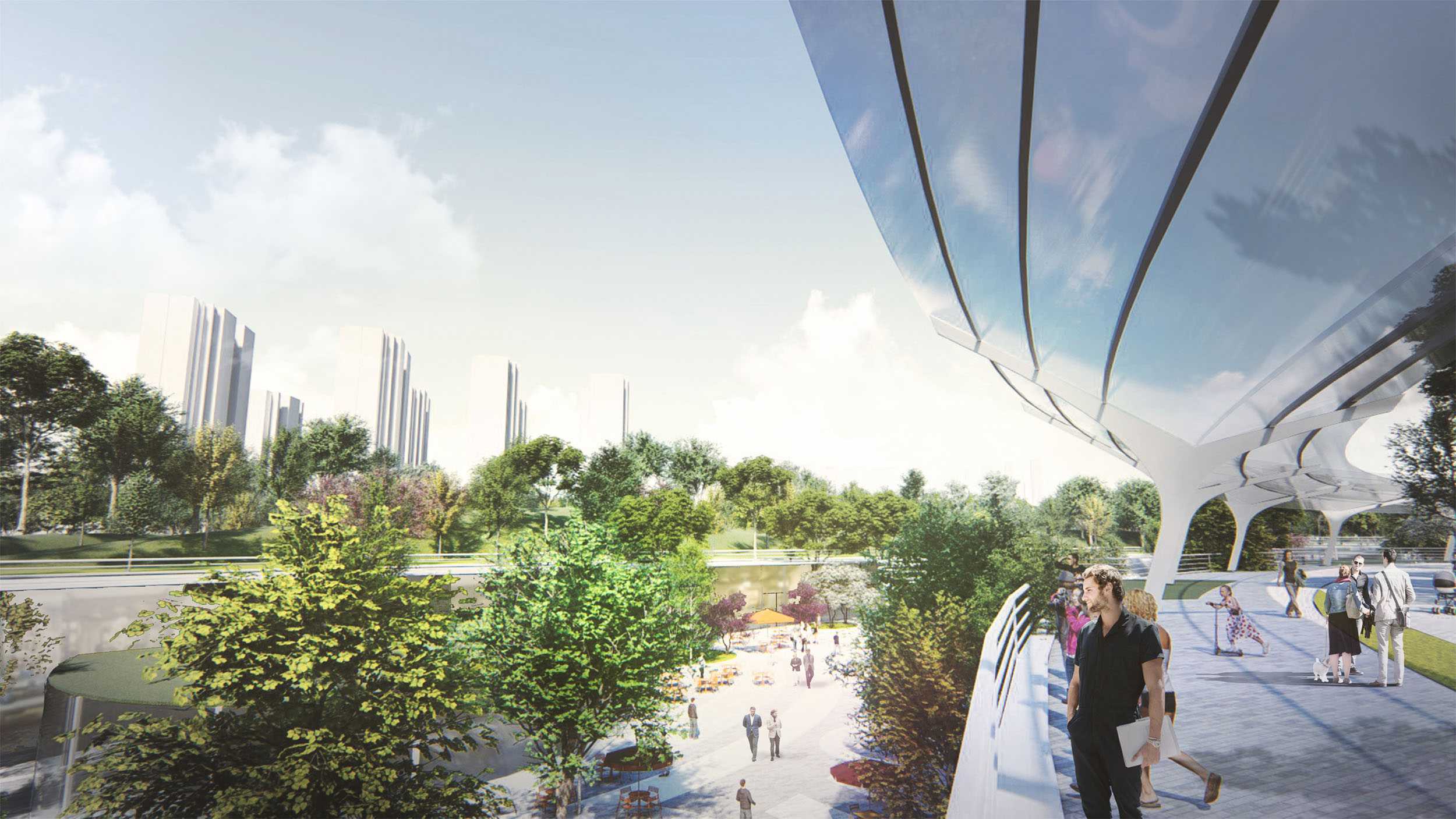
Mall landscape
The design places the two stadiums at either end of the mile-long linear site and connects them with a promenade sunken below grade. Digging out the promenade makes it possible to shape the surrounding park into a landscape of rolling hills and wetlands without bringing in additional soil, adhering to a ‘zero-earth’ strategy to minimizes the environmental impact of construction. Several of the new hills function as nature reserves, promoting biodiversity and ecological conservation.
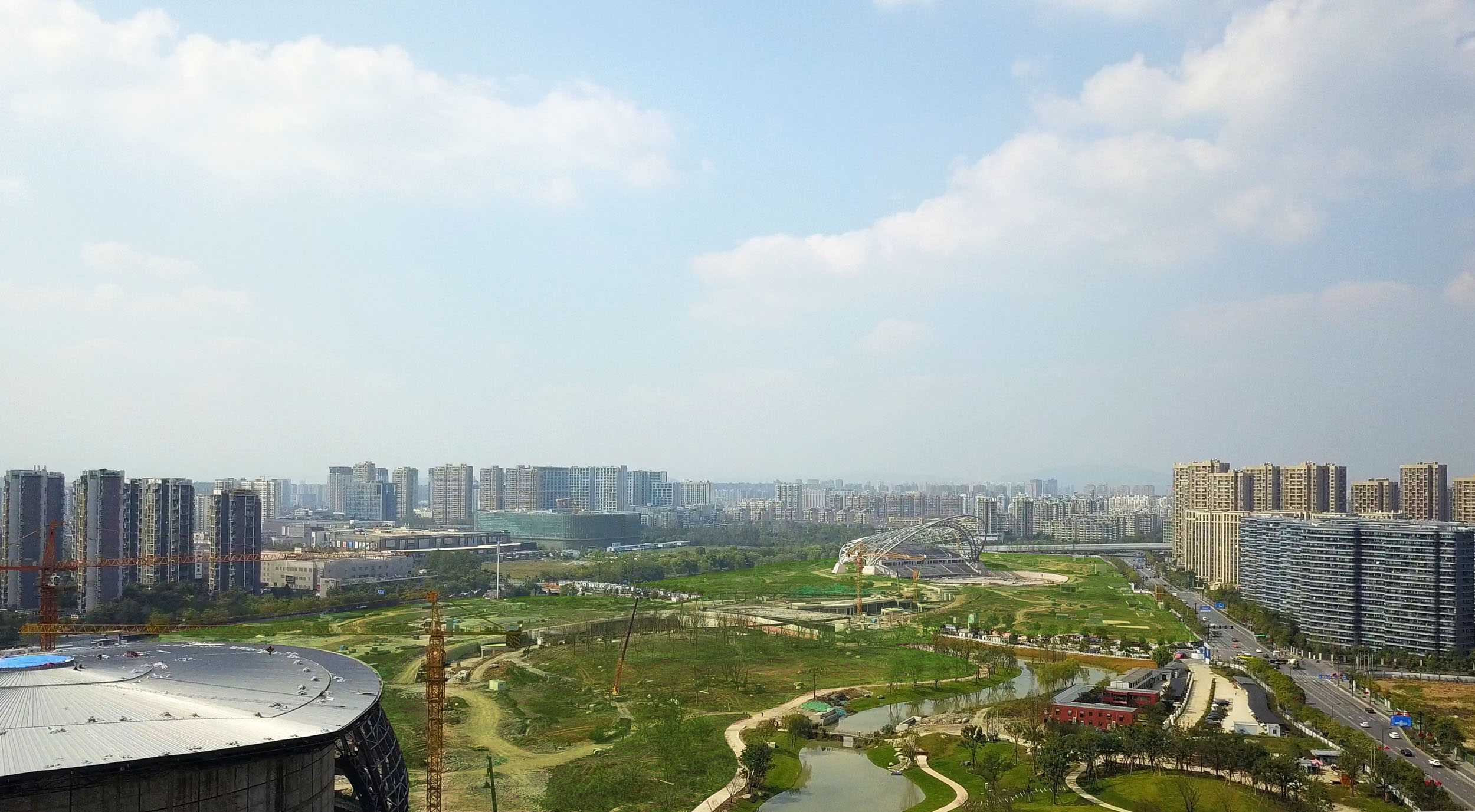
Construction
The promenade itself, called Village Valley Mall, passes under an existing roadway to create pedestrian connectivity across the site and is lined with shops, restaurants, cafes, kiosks, and outdoor gathering areas, positioning it as the social core of the eco-village. Sustainability measures are incorporated throughout the valley: store pavilions are topped with green roofs, custom-designed Solar Wings shade outdoor gathering spaces while generating electricity for the park, and permeable pavement minimizes storm-water runoff.
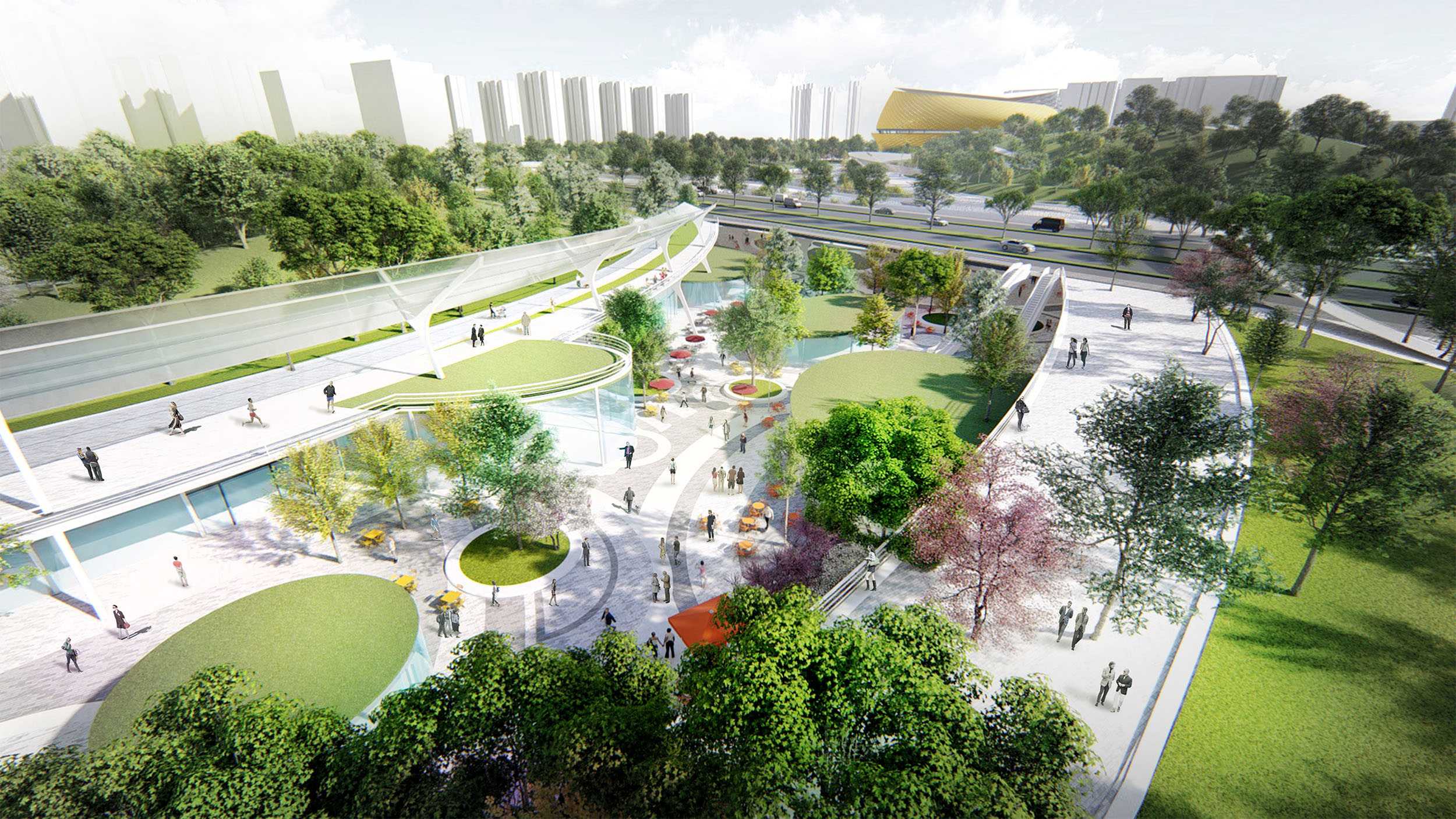
Mall
Table Tennis Stadium
The architectural centerpiece of the complex is the 365,000-square-foot Table Tennis Stadium with seating for 5,000 guests. The design of the stadium is inspired by the Cong, an ancient Chinese jade-stone artifact associated with the Hangzhou region that takes the shape of a square tube with a circular bore. Using this geometry as a starting point, Archi-Tectonics embarked on a parametric design process to determine an optimal shape allowing the stadium to efficiently convert from a sports arena to a performance venue. The final design creates a bamboo clad bowl that merges arena and amphitheater seating schemes, allowing the stadium to adapt the central viewing layout preferred for sporting events into an asymmetric, stage-centered configuration for performances. Secondary program spaces like restaurants, VIP lounges, and retail areas are incorporated throughout the building, creating a layered and dynamic environment that—more than just a container for viewing sports or performances—serves as a fully-equipped events and entertainment destination.
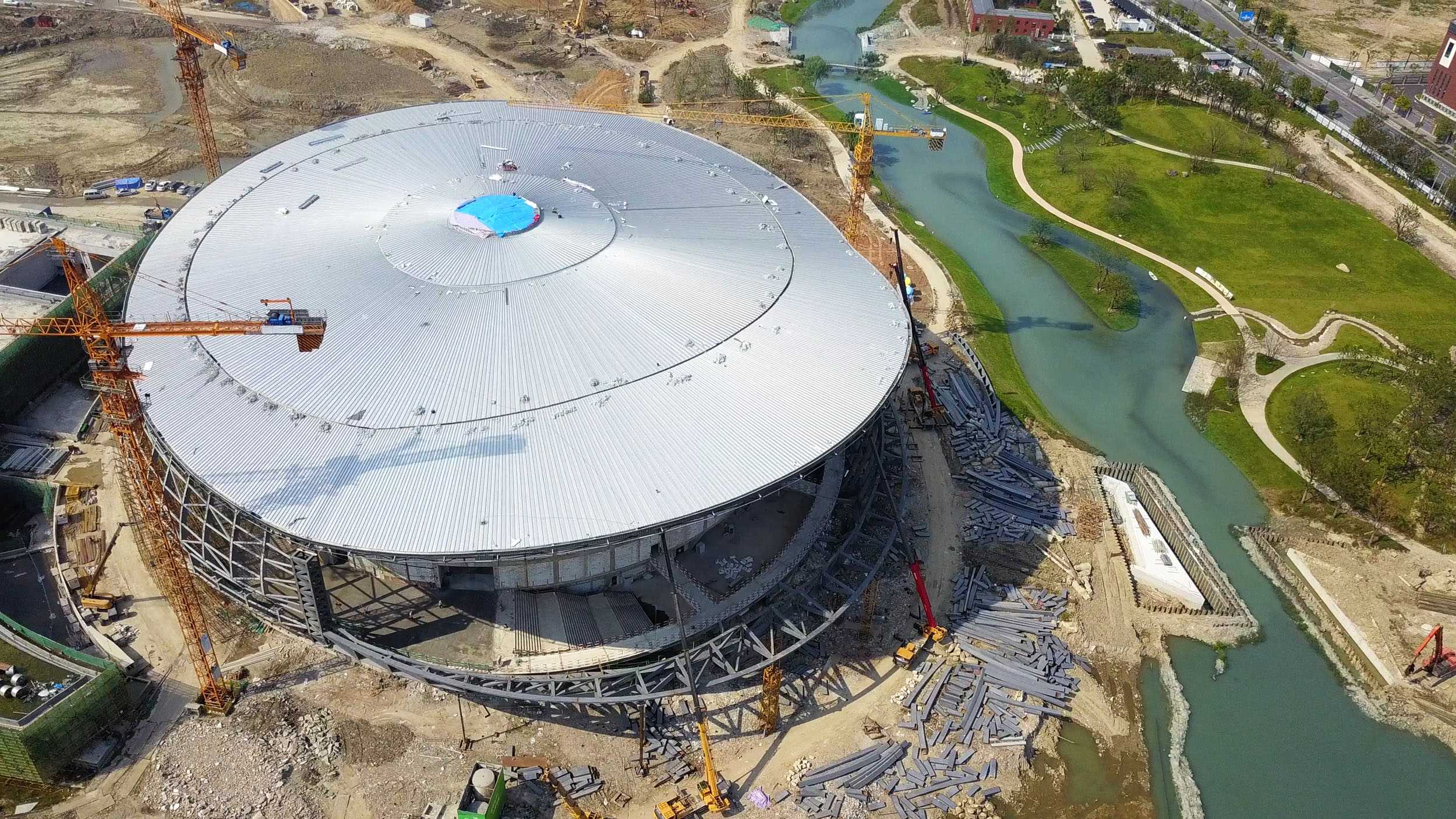
Construction
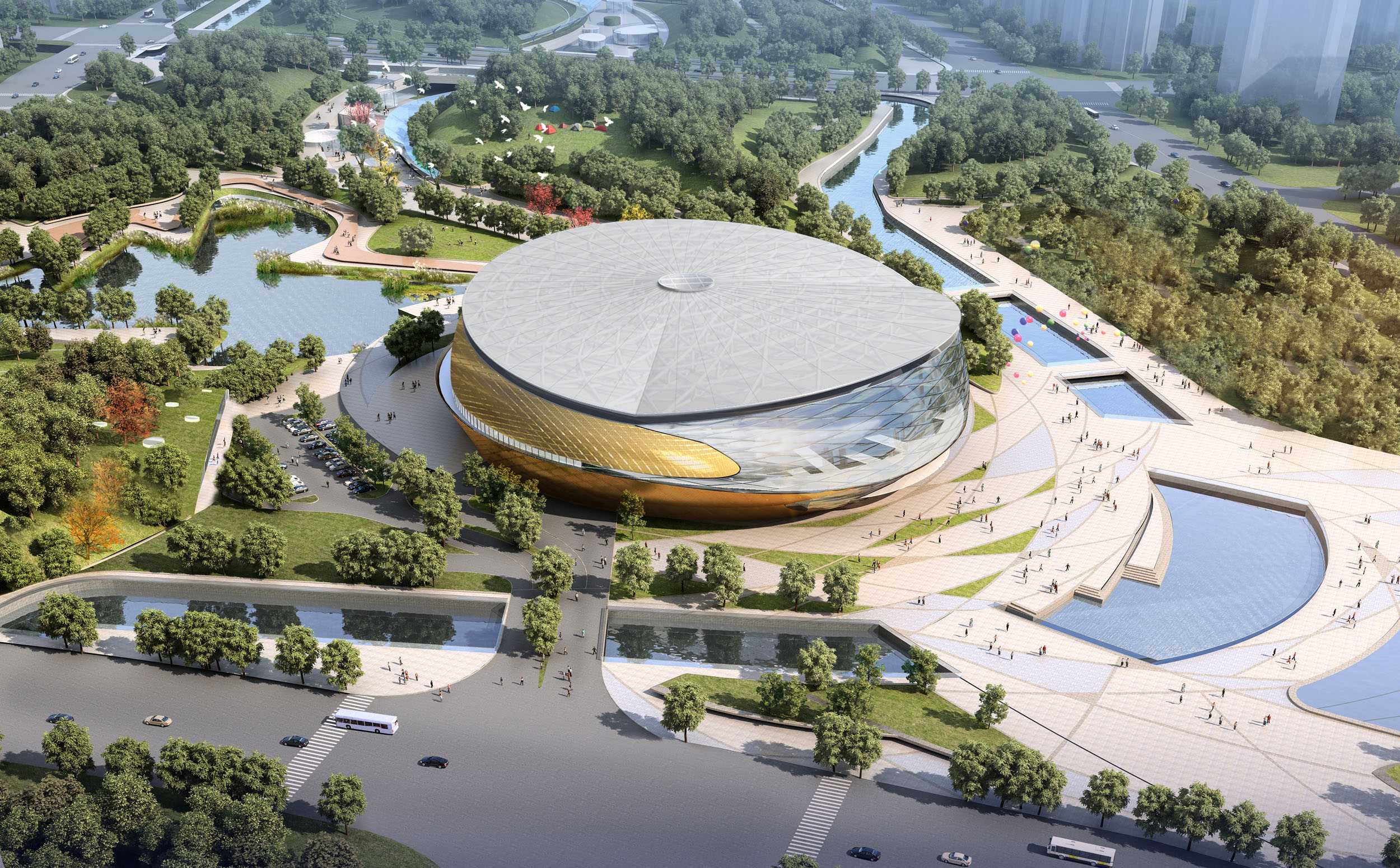
Bird's-eye view
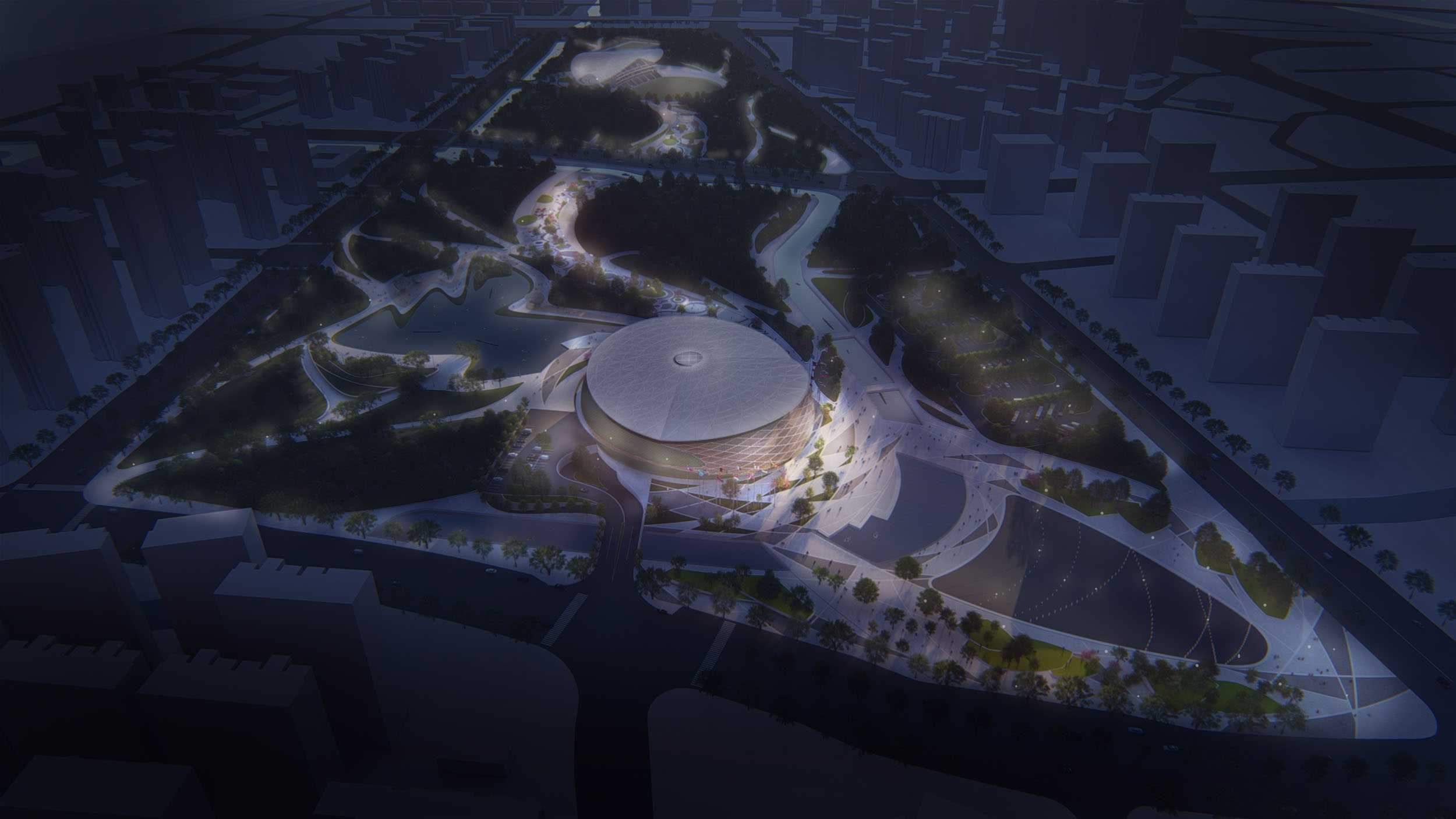
Night view
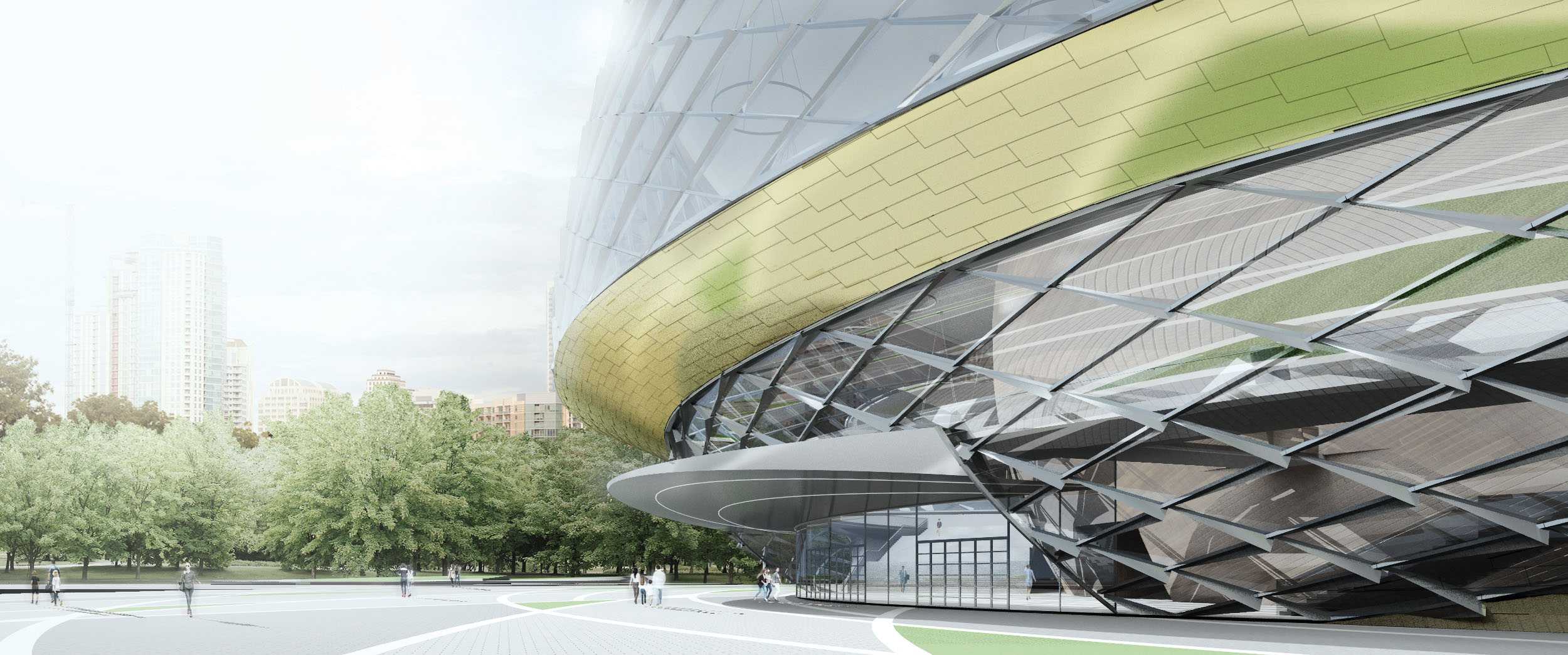
Entrance
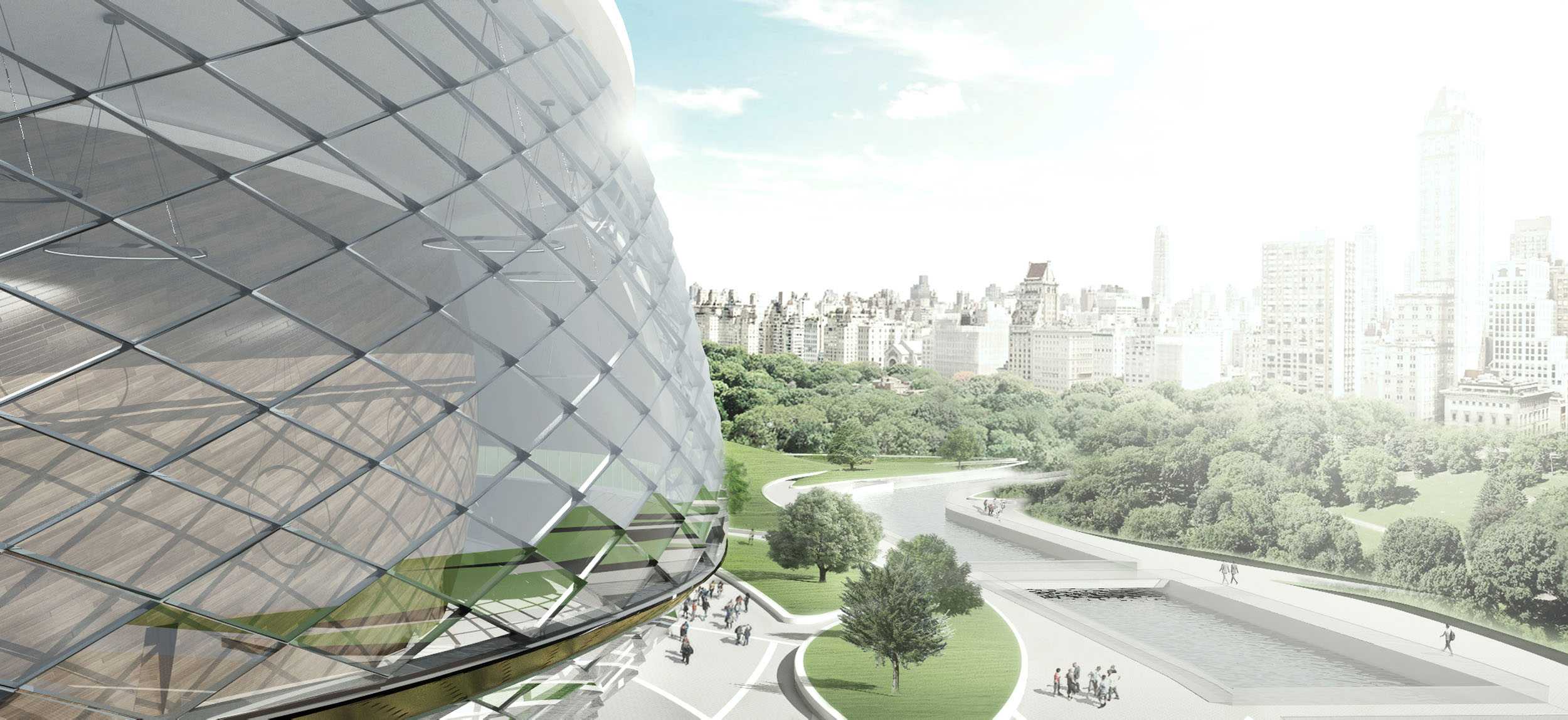
View along diagrid
The stadium features a diagrid facade, an innovative approach combining lateral- and gravity-load bearing resistances into a single diagonal grid system that eliminates the need for columns. The curving facade encloses a sweeping, light-filled lobby that wraps around the entirety of the building and accommodates large crowds entering and leaving. Archi-Tectonics used BIM in coordination with the structural engineer and local fabricator to test how different module dimensions impacted the cost, constructability, and visual effect of the facade. The final design—which uses 10" x 20m straight glass panes to achieve the curving effect—is optimized for materials efficiency and ease-of-construction.
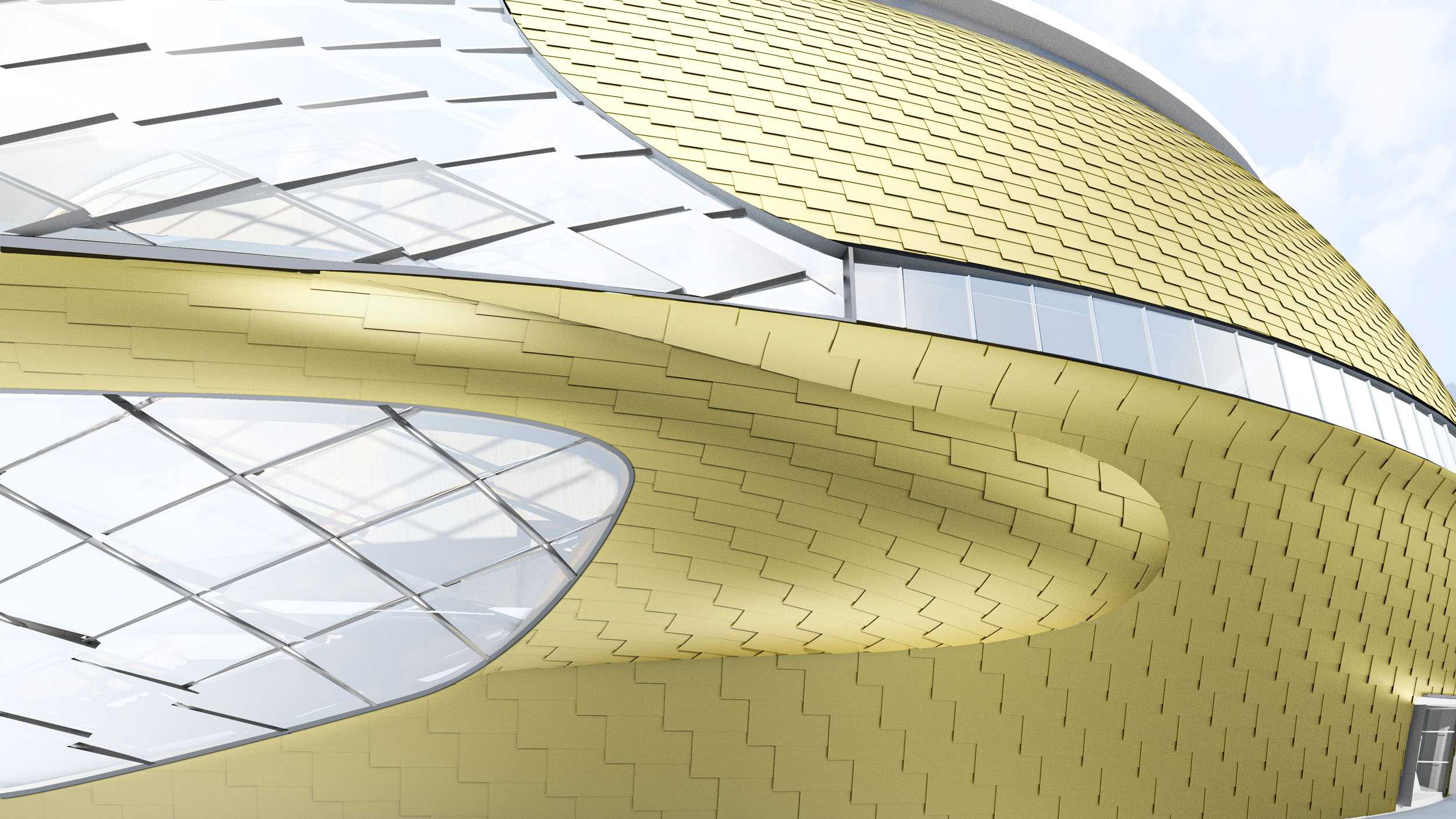
Facade
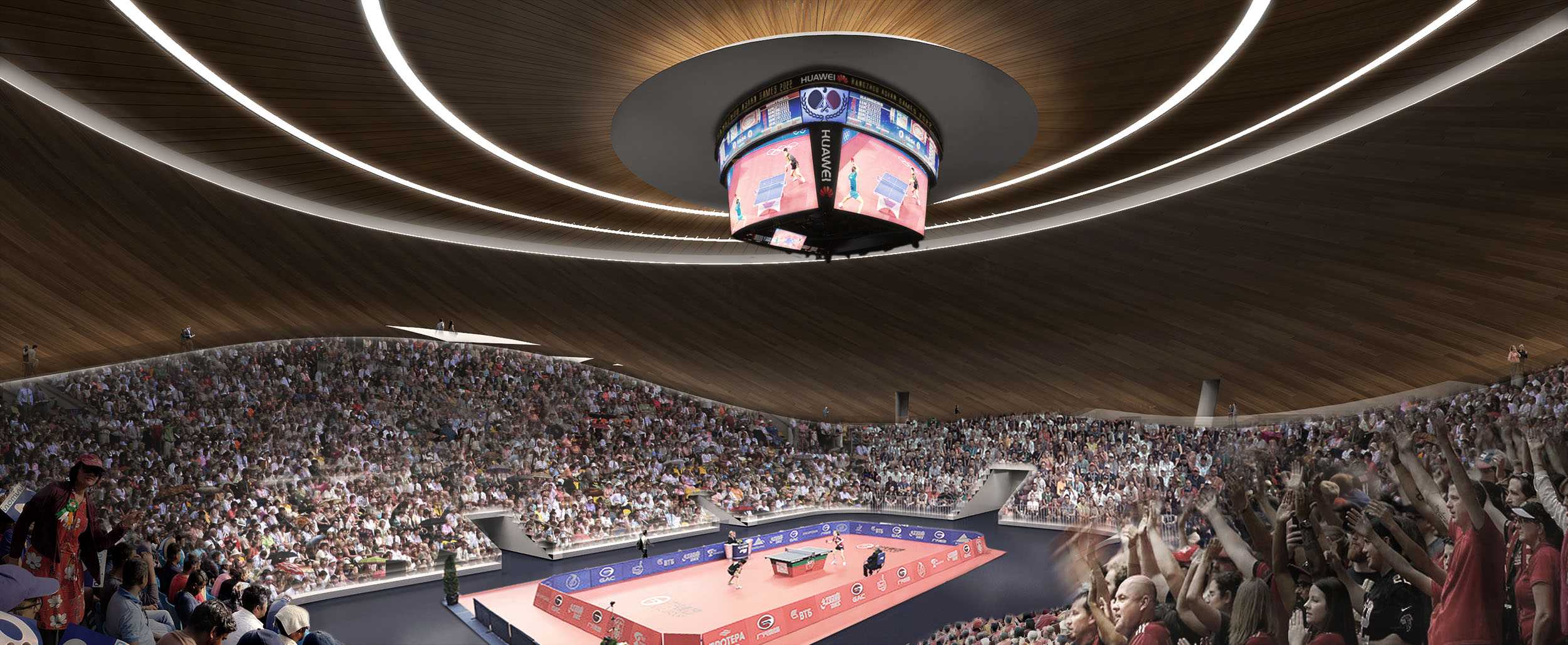
Arena interior
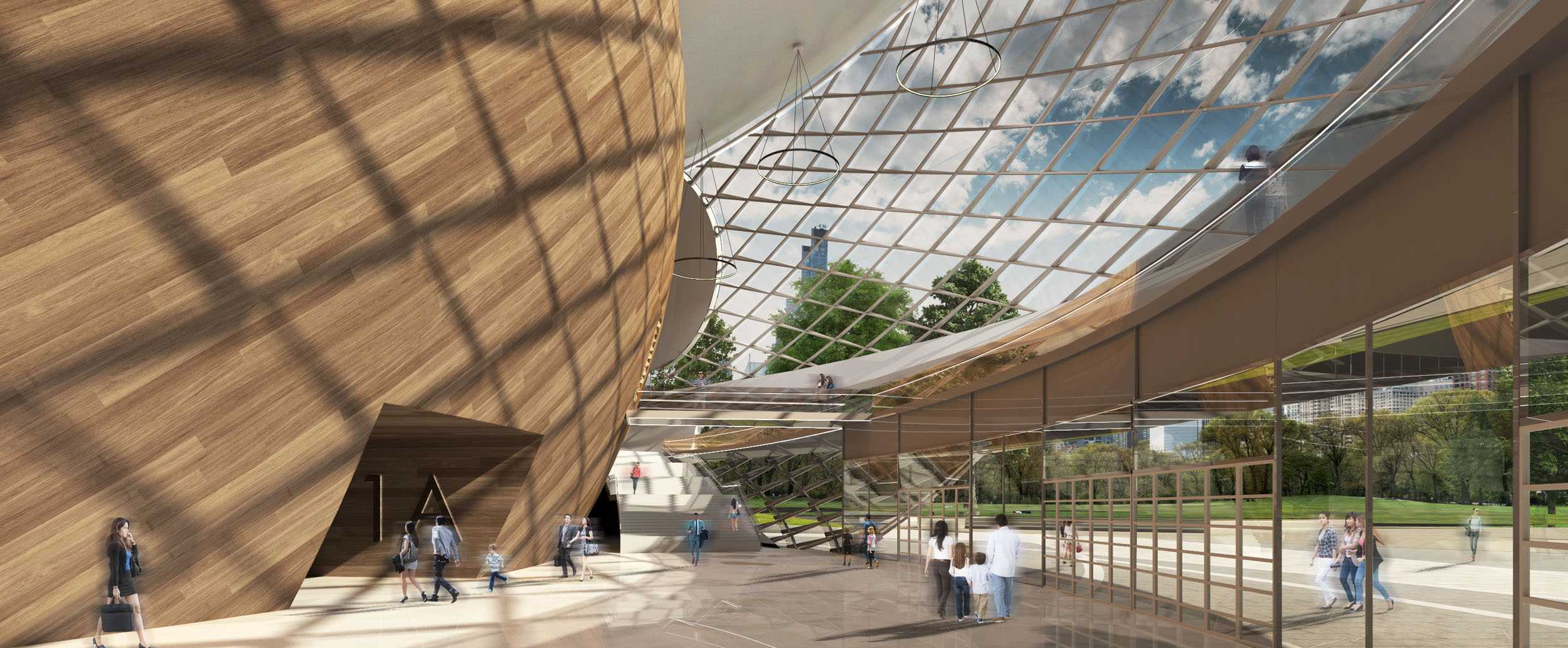
Interior Lobby
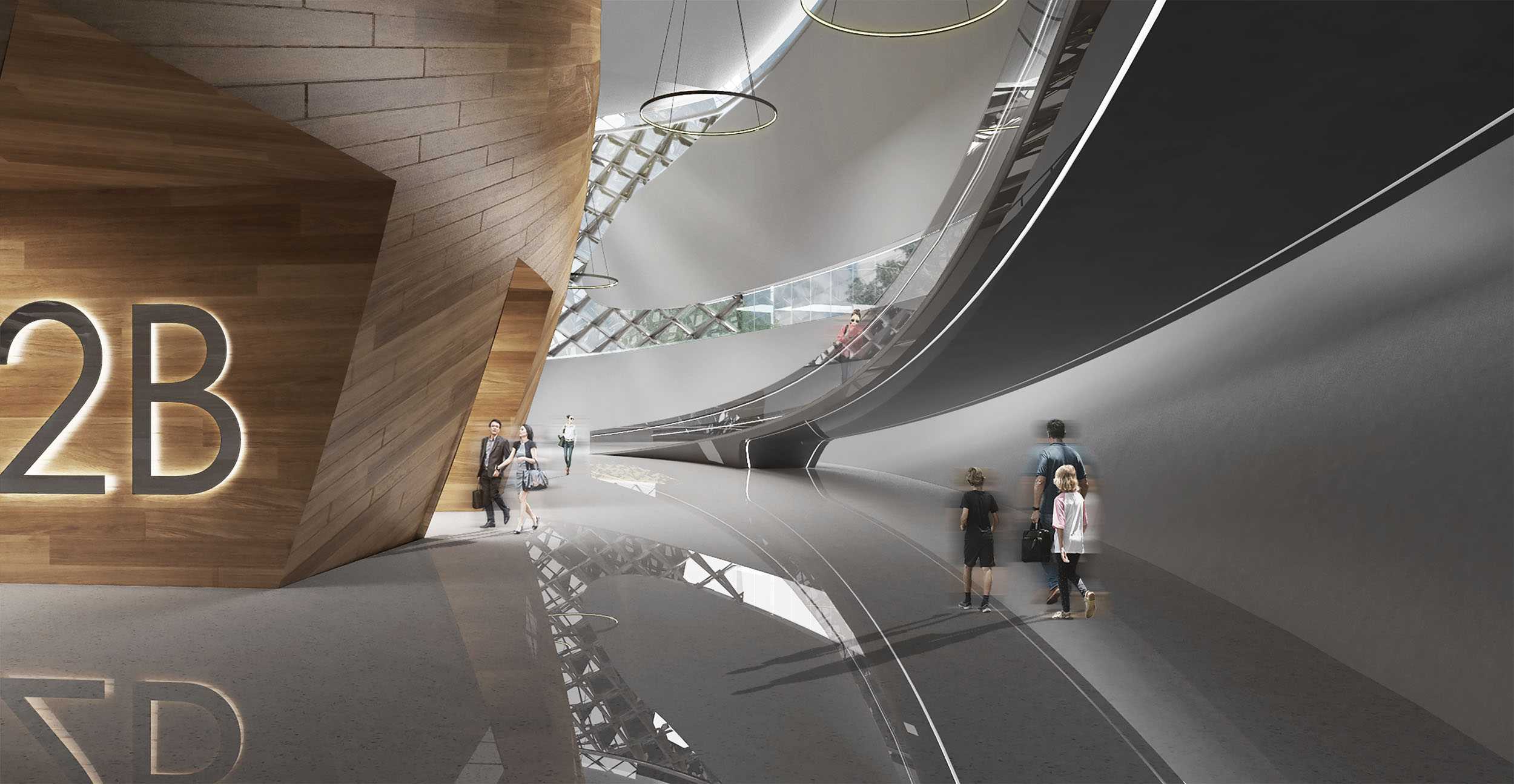
Interior Ramp
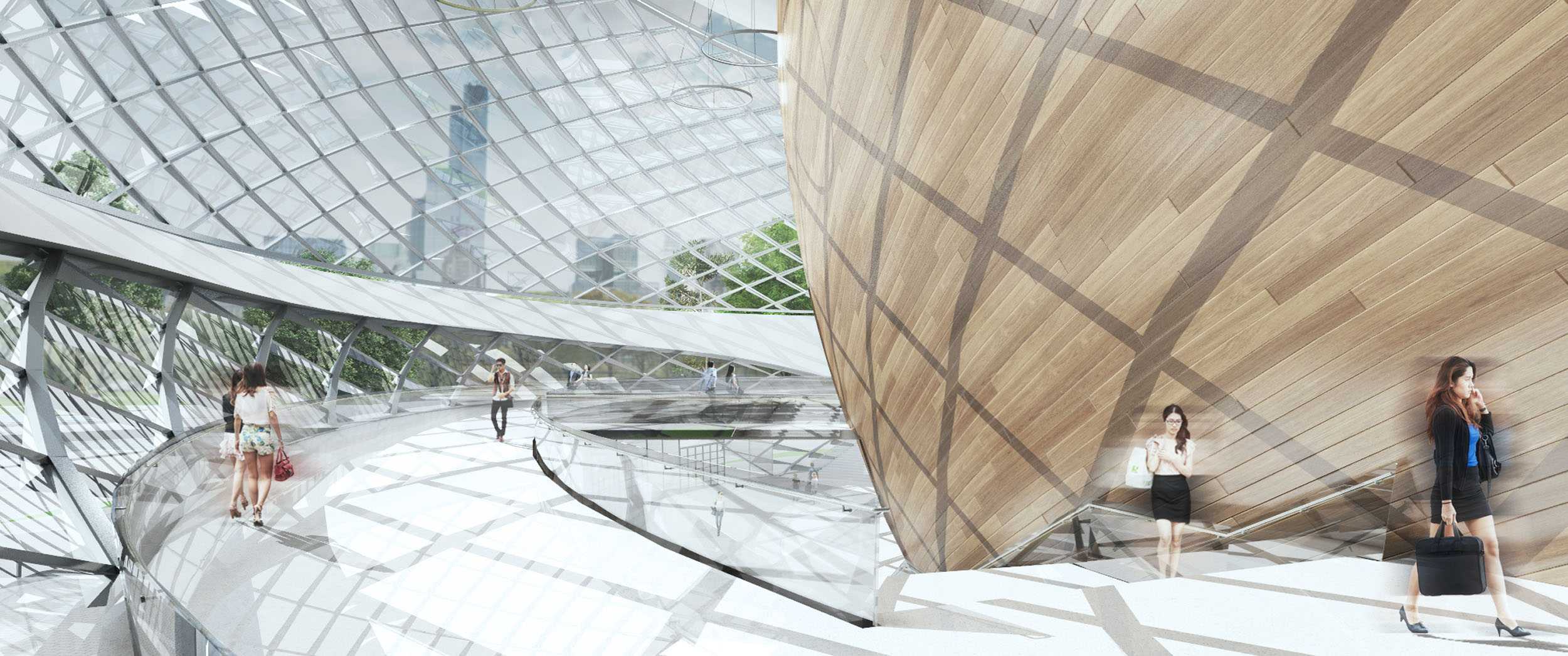
Lobby second floor
Field Hockey Stadium
At the opposite end of the park, the 5,000-seat open-air Field Hockey Stadium is defined by its translucent wing roof. Inspired by the structure and materiality of the traditional oil-paper-and-bamboo umbrella, the wing roof shades the stands, field, and entrance plaza while introducing a sculptural element in the park. Working closely with structural engineer Thornton Tomasetti, we prototyped and tested several iterations of the wing roof, arriving at an ultra-lightweight structure that makes possible its 410-foot free span.
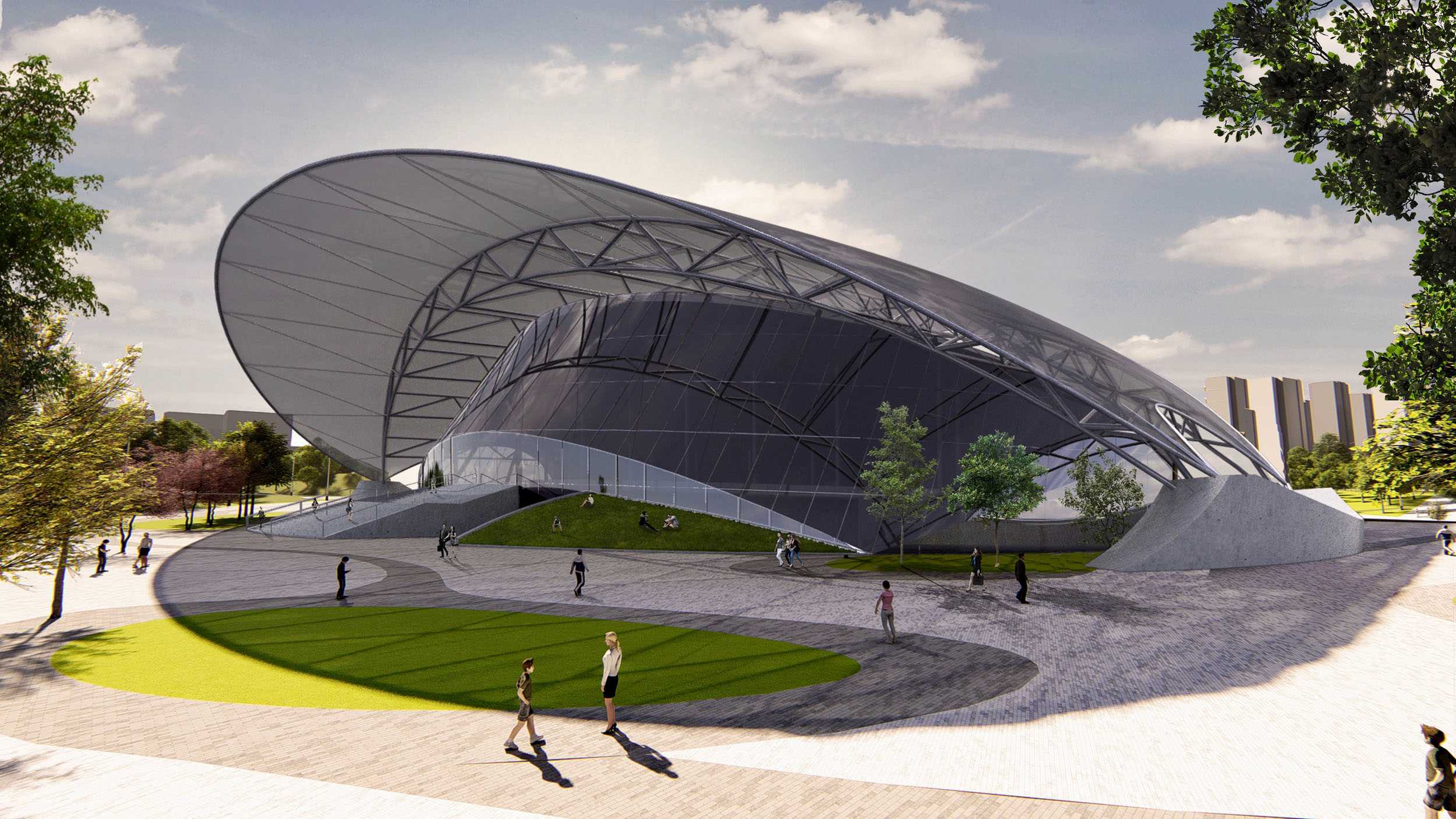
Facade
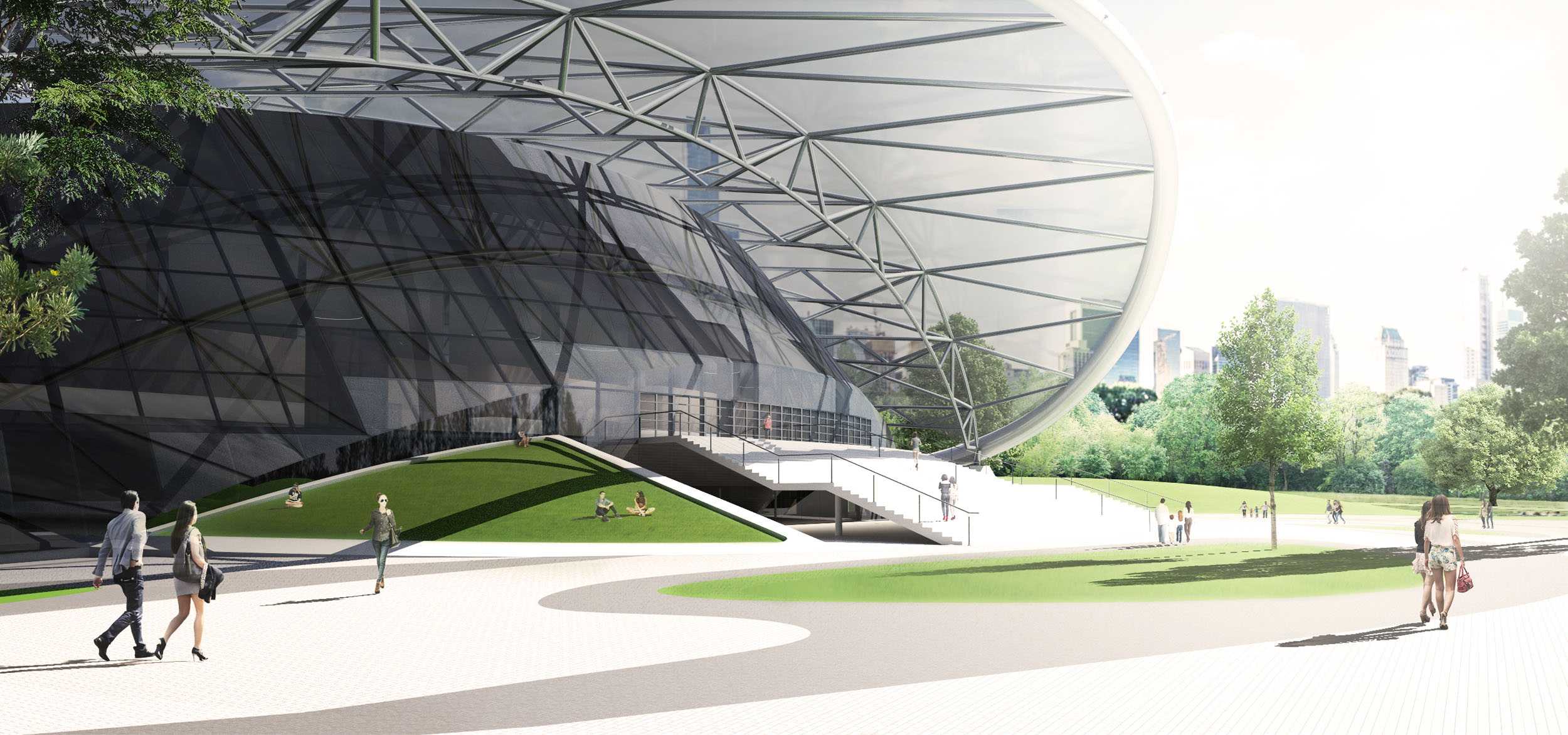
Entrance
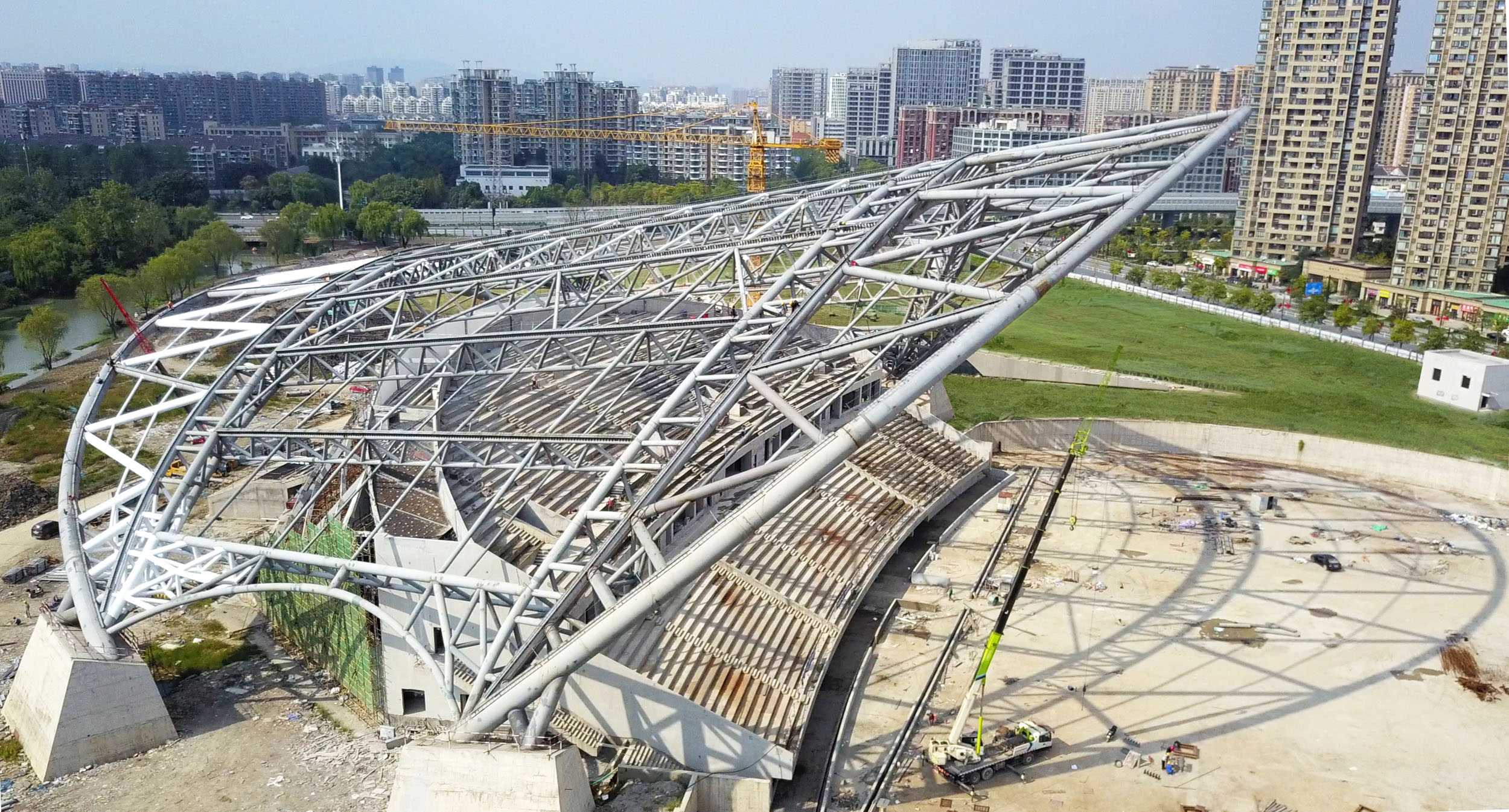
Construction
The playing field itself is set into a recessed oval-shaped grass plain that doubles as a landscape feature and can be converted to host outdoor events after the Games end, including concerts, night markets, and community gatherings. A curving glass facade encloses the lobby, supported by engineered hardwood and steel that creates a dramatic interplay of light and shadow. These high-tech forms and materials are softened by more traditional finishes—like the bamboo-clad interior walls—that make for an inviting interior experience.

Stadium

Top View


Cloud 11 | Snøhetta

张江科学之门双塔:以前瞻设计打造城市的创新引擎 | Gensler
Le Stalle丨Pedro&Juana
London Solar Townhouse丨Archi-Tectonics
Valley Village Shopping Concept丨Archi-Tectonics

Field Hockey Stadium丨Archi-Tectonics

ZONES I POLY VOLY 新办公空间丨众舍设计事务所

气泡宇宙 | VAVE Studio

深圳湾超级总部基地城市展厅改造设计丨PILLS

Subscribe to our newsletter
Don't miss major events in the global design industry chain and important design resource companies and new product recommendations
Contact us
Report
Back to top





