
Mito City Shimoirino Health Promotion Center丨株式会社 三上建筑事务所
株式会社 三上建筑事务所 ,Release Time2022-09-20 17:52:29
Copyright Notice: The content of this link is released by the copyright owner 株式会社 三上建筑事务所. designverse owns the copyright of editing. Please do not reproduce the content of this link without authorization. Welcome to share this link.
版权声明:本链接内容均系版权方发布,版权属于株式会社 三上建筑事务所,编辑版本版权属于设计宇宙designverse,未经授权许可不得复制转载此链接内容。欢迎转发此链接。
Copyright Notice: The content of this link is released by the copyright owner 株式会社 三上建筑事务所/MIKAMI Architects. designverse owns the copyright of editing. Please do not reproduce the content of this link without authorization. Welcome to share this link.
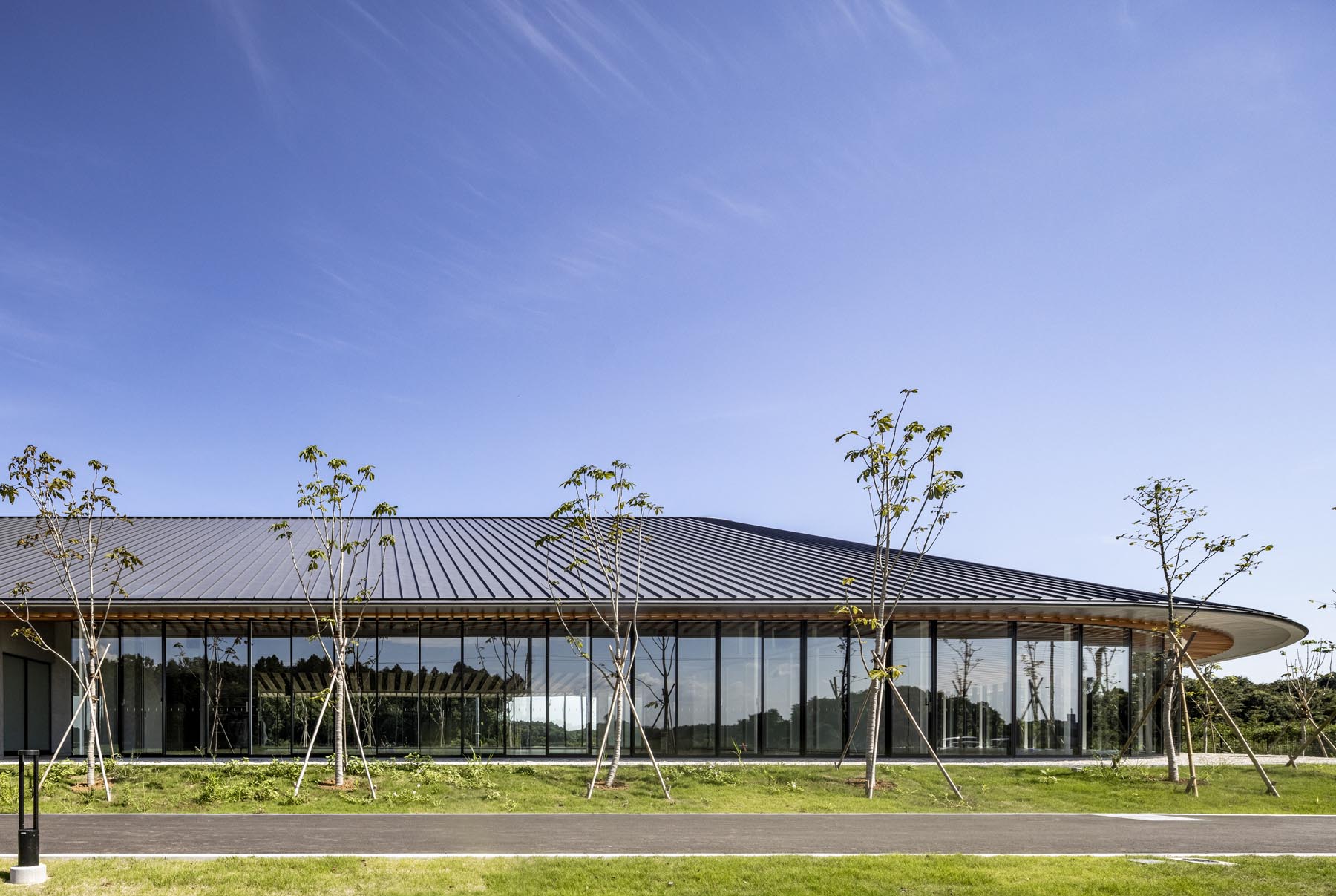
△Meandering continuous glass curtain wall©KOUJI HORIUCHI
场地位于远离水户市中心的东部丘陵地带。为了避免在不同类型的基础结构上打地基,在寻求直接基础的过程中,逐渐浮现出了一条带状形态,最终定义了该建筑的布局与外观。
The site is located in the eastern hills away from the center of Mito City. As a result of the search to avoid different types of foundation structures and to use direct foundations, a strap-like shape emerged, which defined the building's layout and external form.


△Mito City Shimoirino Health Promotion Center©KOUJI HORIUCHI
通过为建筑加盖等高的低屋檐坡屋顶,赋予了其日式外观。与屋檐底面相同式样的天花板,体现了内外空间的连续性。屋檐下的大面积玻璃幕墙则创造出一种无框的视觉联系,展现了模糊内外边界的日式风格。屋顶的直线条经由建筑的擂鉢状部分又各自延伸至不同的方向。其中呈折射式三角形屋面部分同时又联结了深度、坡度各异的直线型屋顶。
The height of the roof eaves has been kept constant and low to give the roof a Japanese appearance. The ceiling is continuous from the eave to the interior space. The walls are almost glazed, creating an unframed visual connection and a Japanese-style ambiguous boundary between the interior and exterior. The roof runs from a straight line through a cone-shaped part and stretches out in various directions. Then, the bent triangular roof surface connects to the straight roof with different depths and slopes.

△Overlooking the top of the facility©MIKAMI Architects
这座与周围的环境融为一体的日式风格建筑,其低矮的屋檐及倾斜柔缓的屋顶赋予人亲切感。压低建筑物高度的优点不仅在于易维护、不妨碍周围景观,更能最大限度减小日照对北侧农田的影响。
This Japanese-style building is integrated into the surrounding environment. The low eaves and gently sloping roof give a sense of intimacy. The advantages of keeping the height of the building low are that it is not only easy to maintain and does not obstruct the surrounding views, but also minimizes the impact of sunlight on the farmland to the north.


△Japanese style with gentle low eaves©KOUJI HORIUCHI
它还位于交通便利的十字路口拐角处。停车场设置在设施及户外操场同侧,供各方向到访的人们使用。考虑到行动不便人群及有老人孩子家庭的需要,建筑的一部分延伸至停车场作为一条遮风避雨门廊,下方还设有停车专区。整个停车场内为单行系统以确保行车安全。
It is also conveniently located at the corner of a crossroad. The parking lot is adjacent to the facility and the outdoor playground, for the public in all directions. Considering the needs of people with limited mobility and families with elderly and children, a portion of the building extends into the parking lot as a porch for shelter from the wind and rain, with a parking area underneath and a one-way system throughout the lot to ensure safe driving.

△Parking lot view©KOUJI HORIUCHI

△Porch for protection from wind and rain©KOUJI HORIUCHI
在建筑外部,通过采用玻璃墙使其自然采光良好,还能让用户沉浸在无遮挡的全景中,同时亦为周围地区创造出一派活跃景象。而在内部,木质材料的积极使用,营造出一片温馨亲切的空间氛围。
On the exterior of the building, by using the glass walls, it gets good natural light, allowing users to immerse themselves in unobstructed panoramic views and creating a lively scene in the surrounding area. While in the interior, the active use of wooden materials created a warm and intimate atmosphere.


△Curving hallway©KOUJI HORIUCHI


△Interior space©KOUJI HORIUCHI
该设施的主要功能包括健身房、各种活动室、室内泳池及带桑拿的浴场。通过将主要使用空间集约在一层,并把使用频度高的健身、游泳、洗浴及更衣室置于中央,缩短了通往各区域的距离,从而大幅提高了来客的使用感受。
The main functions of the facility include a gymnasium, various activity rooms, a swimming pool, and a bathhouse with a sauna. By concentrating the main use space on the first floor and placing the frequently used fitness, swimming, bathing, and changing rooms in the center, the distance to each area has been shortened, thus greatly improving the visitor's experience.
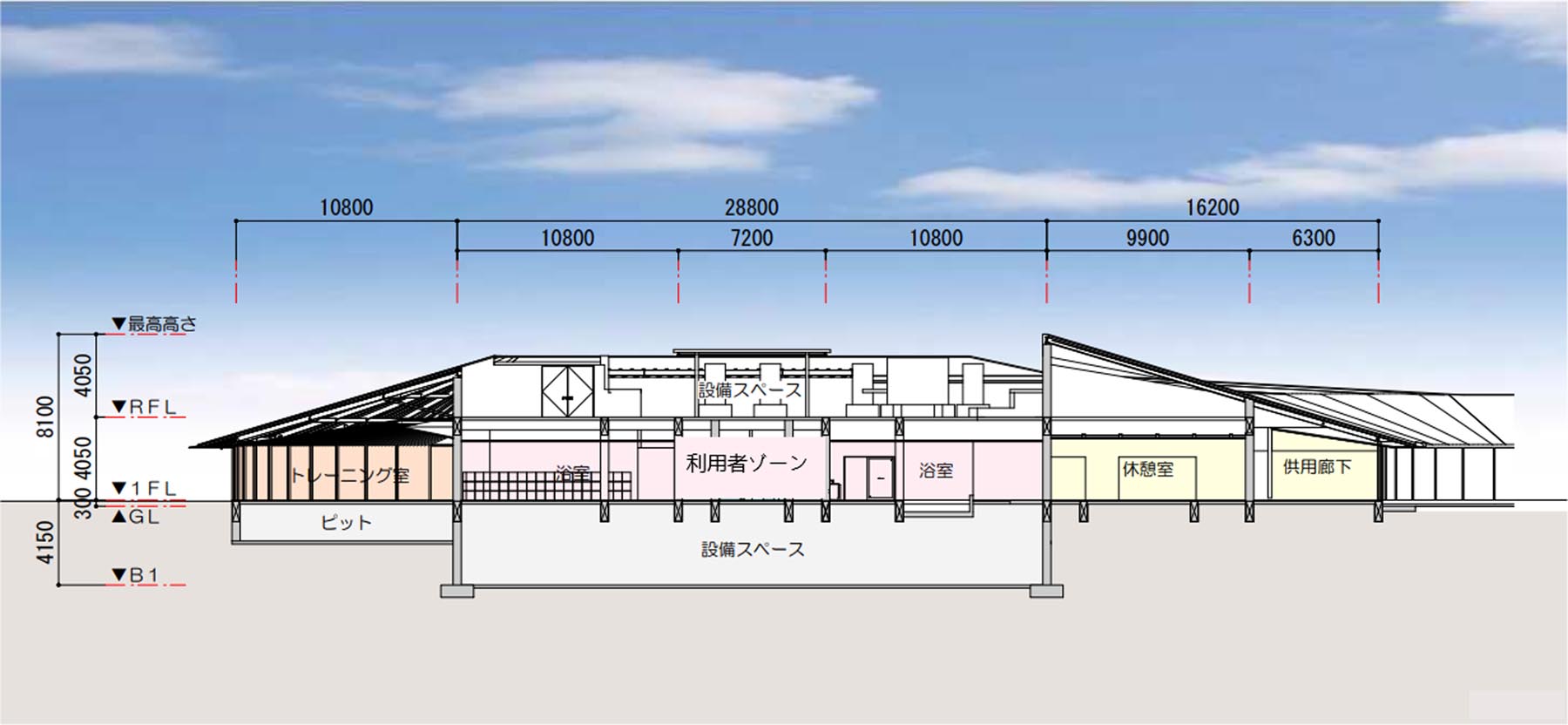
△Facility cross-section©MIKAMI Architects

△Internal functions©MIKAMI Architects

△Stairs leading to the pool gallery©KOUJI HORIUCHI

△Indoor pool©KOUJI HORIUCHI
这里已然成为了诸多来客的“治愈空间”,在挥汗如雨地运动之后,除了可以冲个凉,还可在露天浴场及桑拿房舒展身体,缓解疲劳。此外,该设施还包括一个与中庭相邻的公用休息室,分设有桌椅休息区及榻榻米空间;一个可分为两个房间的会议室可容纳约40~50人,一个管理室和一个员工休息室等。
It has become a "healing space" for many visitors. After a sweaty workout, you can not only take a shower but also stretch your body and relieve fatigue in the open-air baths and saunas. The facility also includes a lounge space adjacent to the atrium with a table and chair lounge area and tatami space, a conference room that can be divided into two rooms with a capacity of approximately 40 to 50 people, a management room, and a staff lounge.

△Open-air bath©KOUJI HORIUCHI
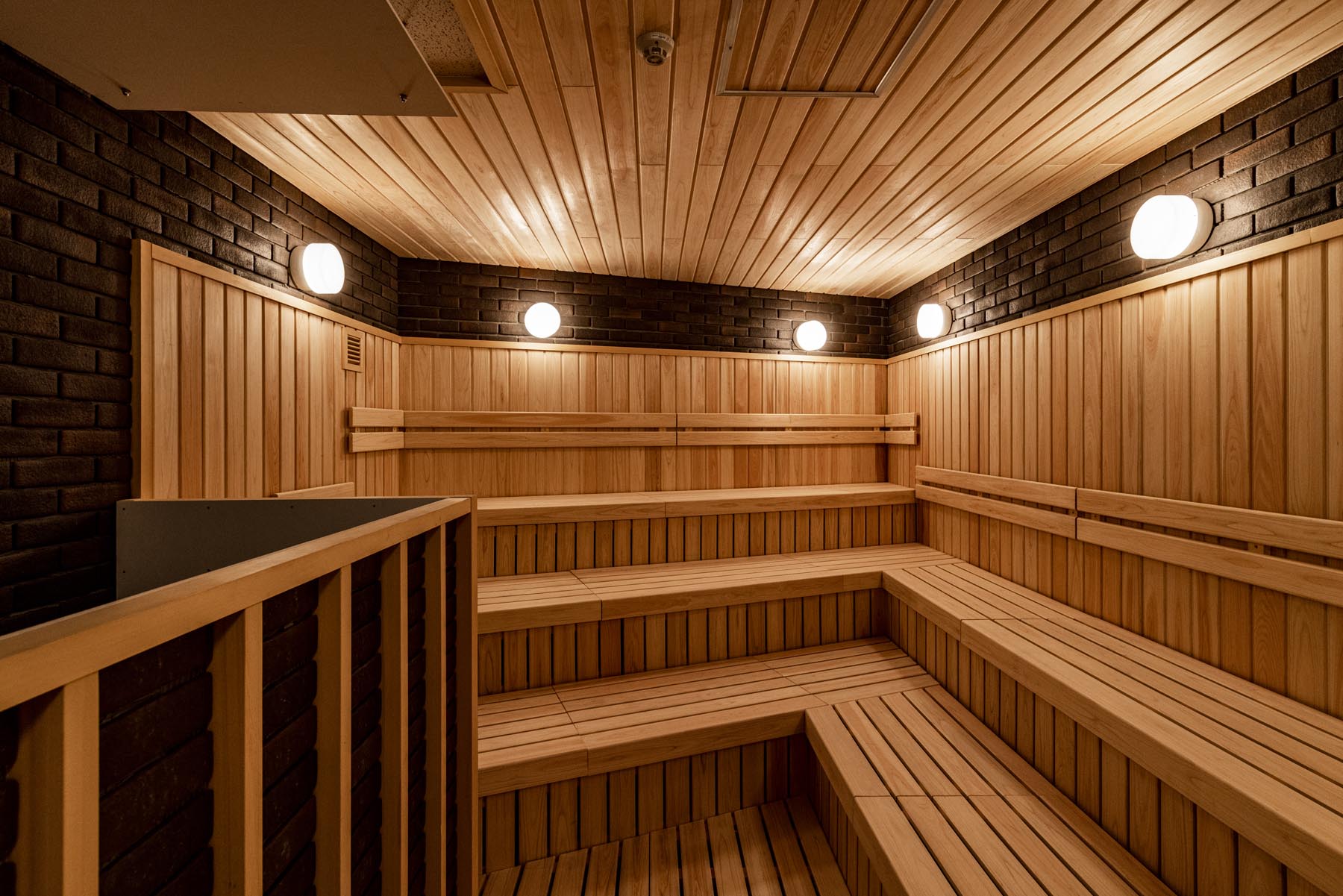
△Sauna room©KOUJI HORIUCHI

△Tatami corner©KOUJI HORIUCHI

△Atrium©KOUJI HORIUCHI
建筑物的主体结构是耐用、耐火性强的钢筋混凝土结构,而在游泳池、健身房等较开放的区域,则采用了由小型截面材料构成的钢架结构。即便在使用期间发生大地震,该混合结构能够最大限度地减少变形来保持建筑安全。屋顶上的太阳能电池板亦可在紧急时为来此避难的居民提供临时能源。此结构的计划寿命为100年。
The main structure of the building is a durable, fire-resistant reinforced concrete structure. A steel frame structure consisting of small cross-sectional materials has been used in more open areas such as the swimming pool and gymnasium. Even in a large earthquake, the structure will maintain its safety by minimizing deformation. The solar panels on the roof will provide temporary energy for residents who come to the facility in an emergency. The planned lifespan of the structure is 100 years.

△Facility structure diagram© MIKAMI Architects
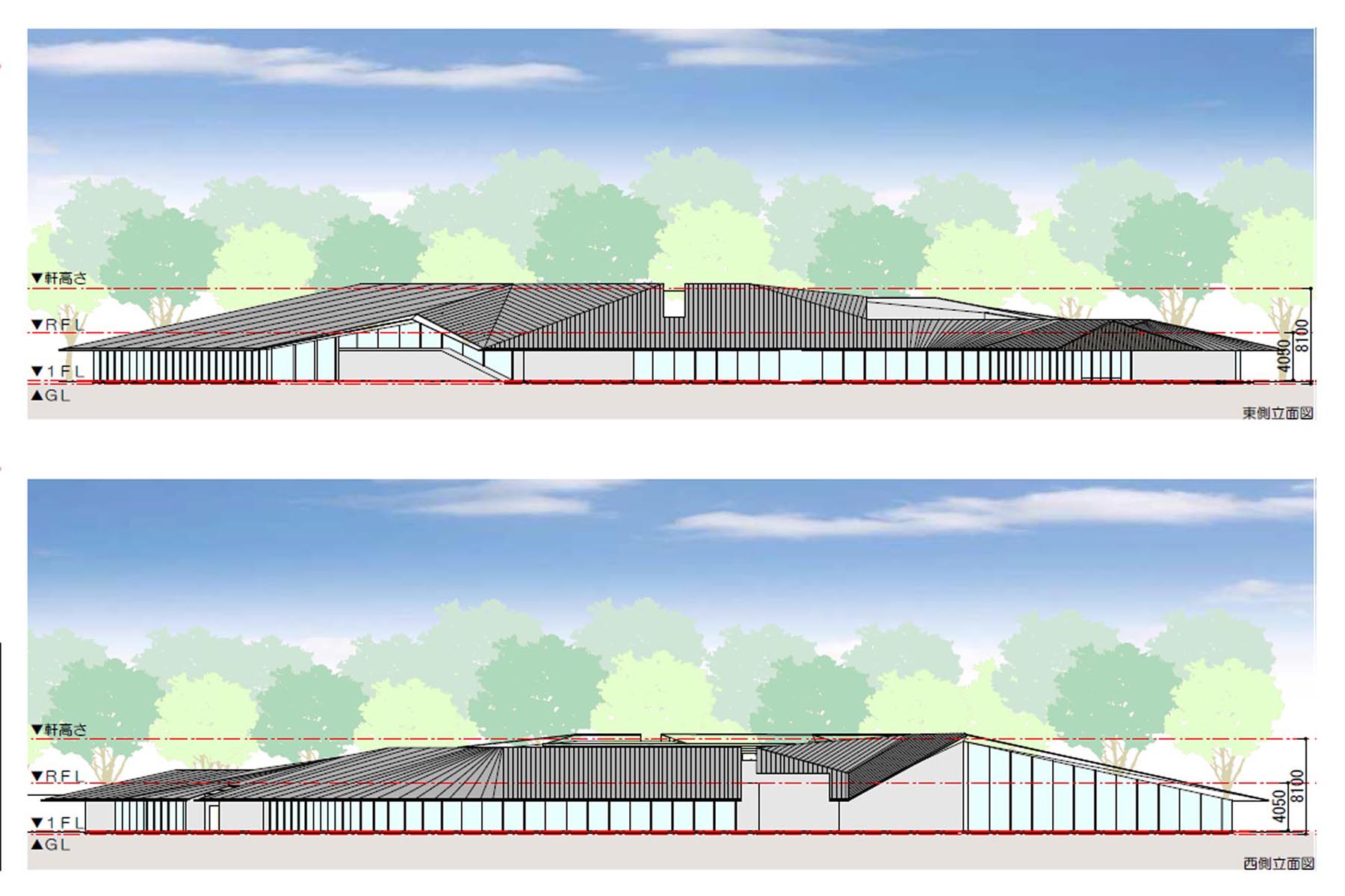
△Facility elevation© MIKAMI Architects
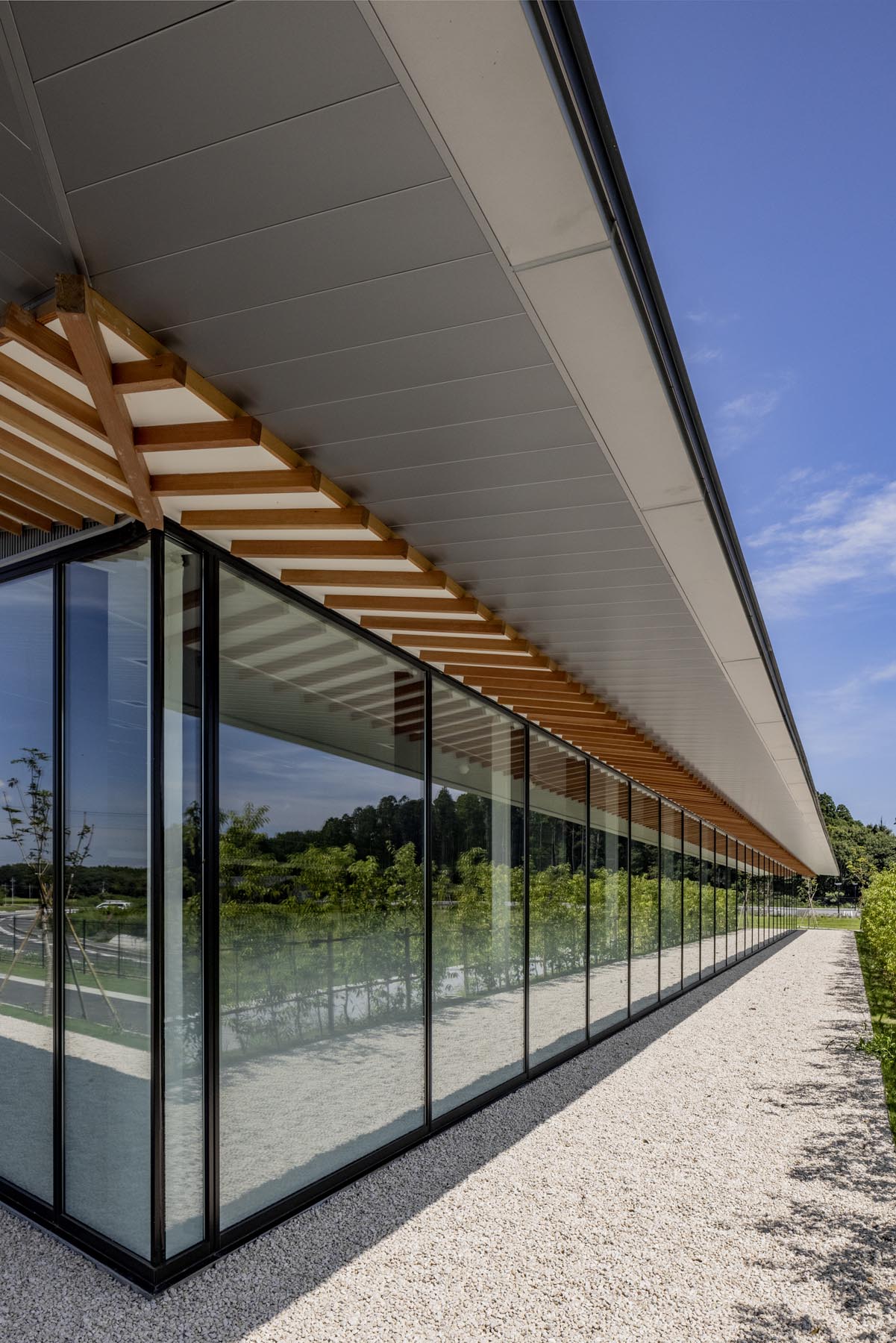
△Exterior detailed view©KOUJI HORIUCHI

△Remote view of the facility from the outdoor lounge©KOUJI HORIUCHI

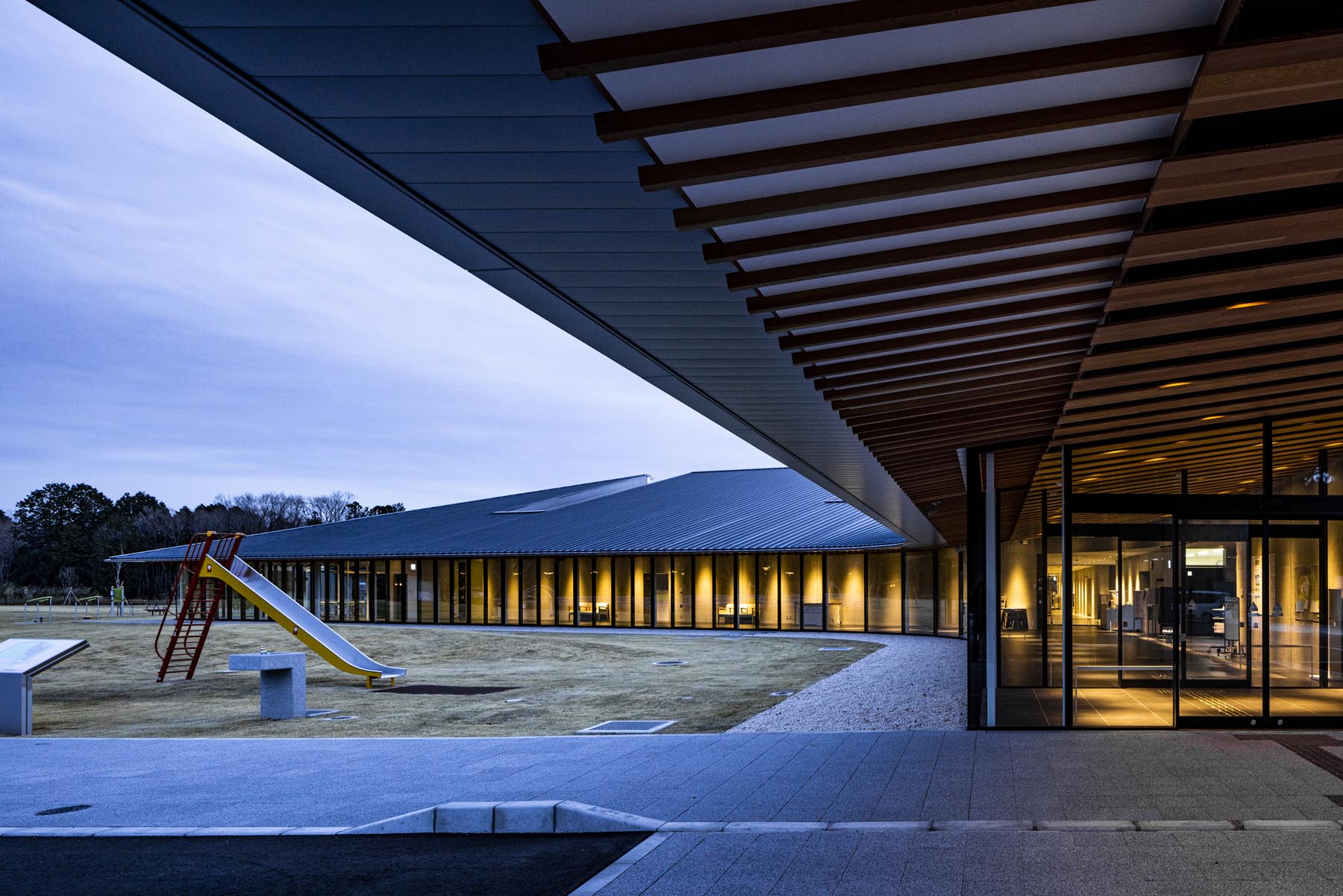
△Night view©KOUJI HORIUCHI
之外民宿丨素造建筑
Sōko | CAAM (Architect Camilo Moreno Oliveros and Architect Daniel Moreno Ahuja)
戈尔德国际广场 | POA建筑事务所

Ebina City Arima Library, Kadozawabashi Community Center丨株式会社 三上建筑事务所

Mito City Shimoirino Health Promotion Center丨株式会社 三上建筑事务所

日立市立日高小学丨株式会社 三上建筑事务所

MOFUN
The Peach Club丨Spaces and Design

House with 5 retaining walls | 武田清明建築設計事務所

Subscribe to our newsletter
Don't miss major events in the global design industry chain and important design resource companies and new product recommendations
Contact us
Report
Back to top





