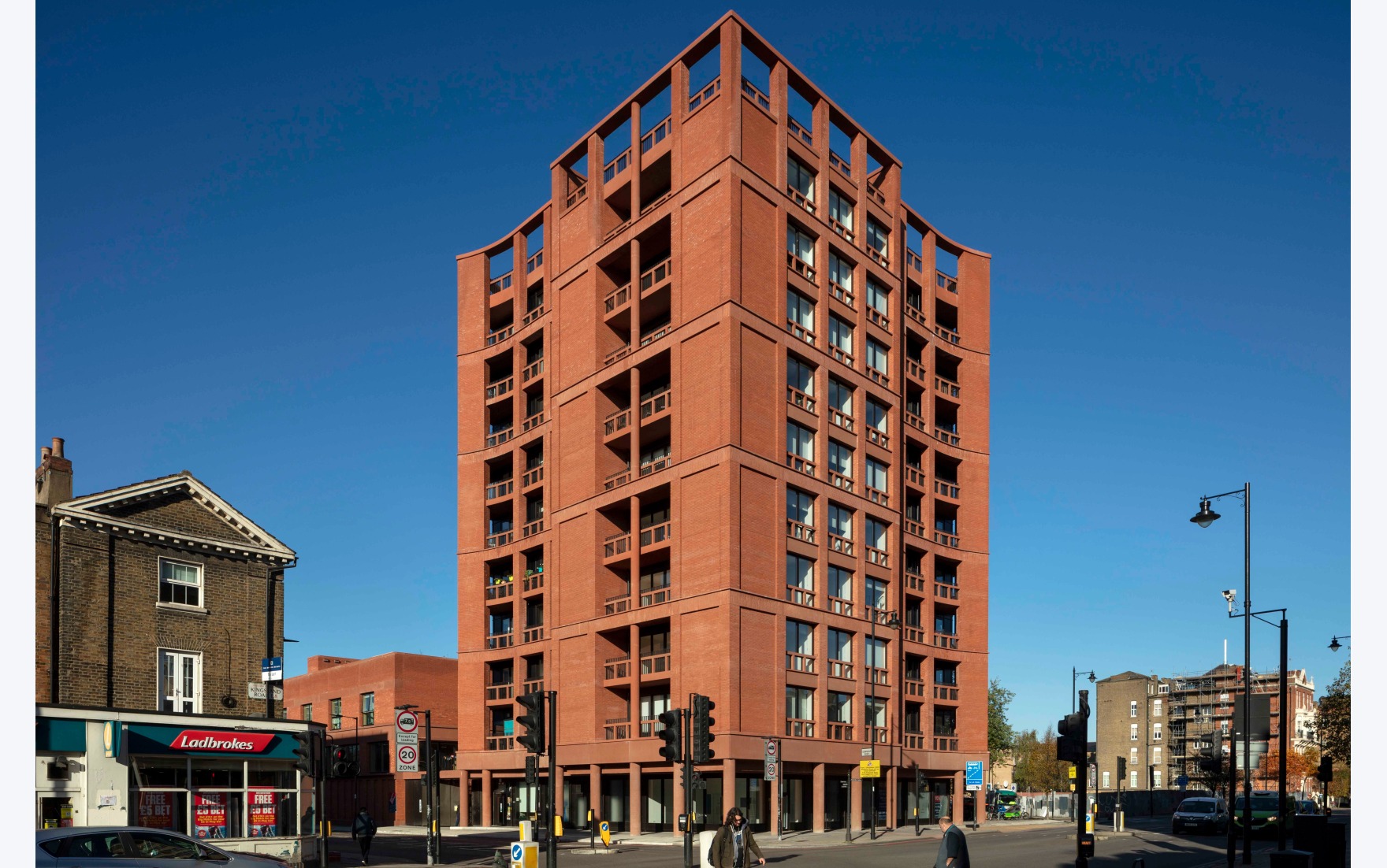
333 Kingsland Road & Hackney New Primary School | Henley Halebrown
Henley Halebrown ,Release Time2022-12-29 09:40:14
Location: 333 Kingsland Road, London E8 4DR
Number and tenure: 8,500m2 GIA (6,500m2 Residential, 1,735m2 School, 300m2 Retail)
Residential mix: 50% 1beds, 45% 2beds, 5% 3beds - 100% affordable
Project team:
Architect: Henley Halebrown
Structural Engineer: Techniker
MEP Engineer: Elementa (pre-contract)
Landscape: Tyler Grange (pre-contract)
Planting: Jennifer Benyon Design
Project Manager: QS RLB (pre-contract)
Acoustic Engineer: Pace Consult
Artist: Paul Morrison
Main contractor: Thornsett Structures
Client:
Downham Road Ltd (JV)
Education Funding and Skills Agency (EFSA)
The Benyon Estate
Thornsett
Hackney New School Academy Trust
Awards:
· RIBA Client of the Year, (Winner) 2022
· RIBA Neave Brown Award for Housing, (Winner) 2022
· Inside Housing Development Awards, Best development - urban in London, (Shortlisted) 2022
· RIBA Stirling Prize, (Shortlisted) 2022
· RIBA National Award, (Winner) 2022
· RIBA Regional Award, (Winner) 2022
· Civic Trust Awards, (Winner) 2022
· The Plan Awards, Mixed-Use, (Shortlisted) 2021
· AJ Award, Mixed-Use, (Winner) 2021
· AJ Award, Design of the Year, (Winner) 2021
· New London Awards, Mixing, (Shortlisted) 2021
· Housing Design Awards, PRS Award, (Winner) 2021
· Brick Award, Urban Regeneration, (Winner) 2021
· Hackney Design Awards, Main Category, (Commendation) 2020
· Hackney Design Awards, Young People's Choice Award, (Shortlisted) 2020
Copyright Notice: The content of this link is released by the copyright owner Henley Halebrown. designverse owns the copyright of editing. Please do not reproduce the content of this link without authorization. Welcome to share this link.
版权声明:本链接内容均系版权方发布,版权属于Henley Halebrown,编辑版本版权属于设计宇宙designverse,未经授权许可不得复制转载此链接内容。欢迎转发此链接。
Copyright Notice: The content of this link is released by the copyright owner Henley Halebrown. designverse owns the copyright of editing. Please do not reproduce the content of this link without authorization. Welcome to share this link.
Located on Kingsland Road, one of Hackney’s busy arterial roads on the edge of a conservation area, Hackney New Primary School combines a community-led school with affordable homes and shops at street level. It represents an exemplary approach to hybrid architecture combining different functions without losing the strengths of either the original educational or residential building typologies.
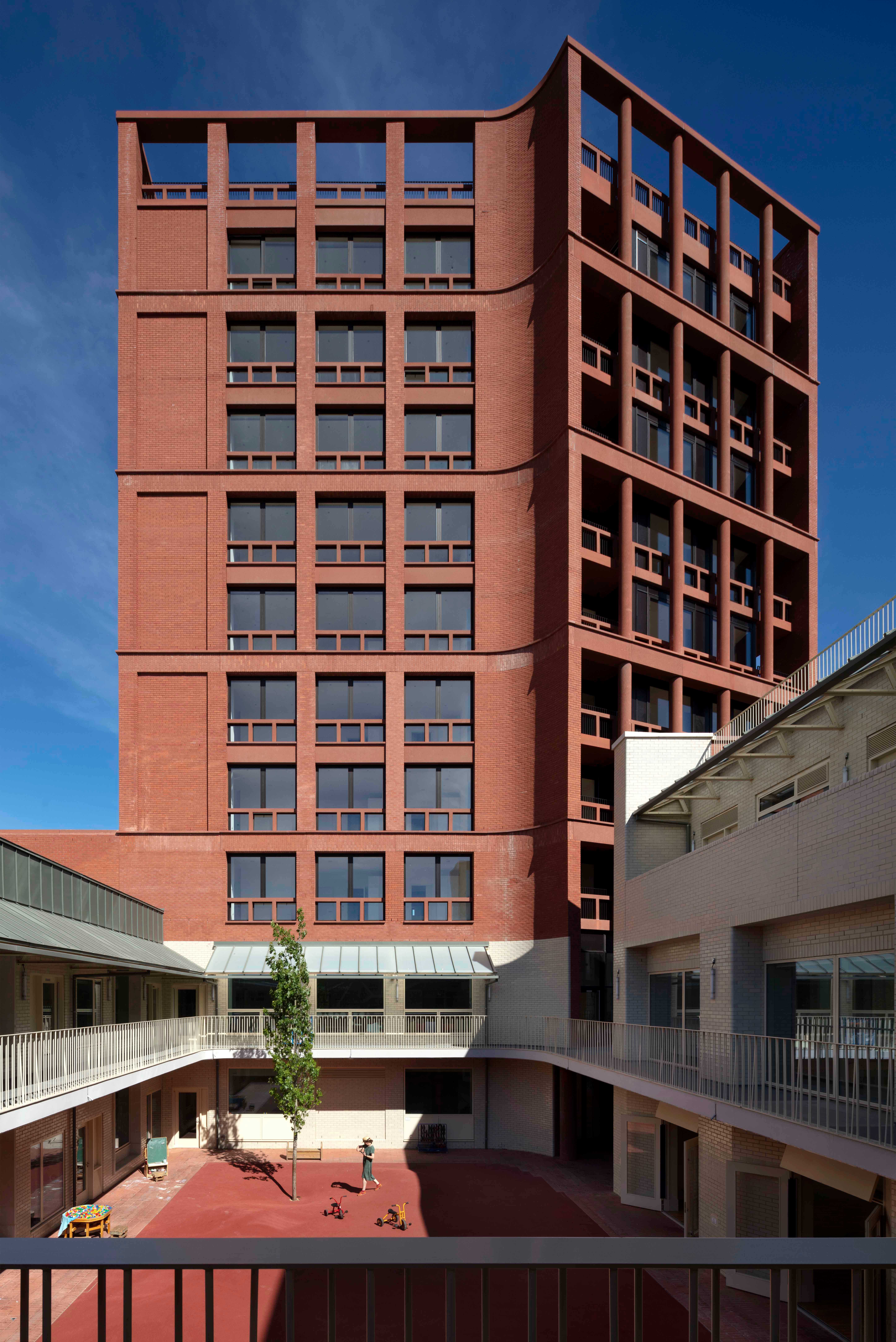
© NICK KANE
Designed around a cloistered courtyard, the school has an inner-city character. The adjacent residential tower reads as both a landmark for the development as a whole and as a central European type apartment block with its covered loggia at street level. The buildings’ concrete coloured with red sand and red granite aggregate together with its red brickwork unify the pair, bringing together their unrelated uses while emphasising the design of the two buildings as coherent elements of urban design.
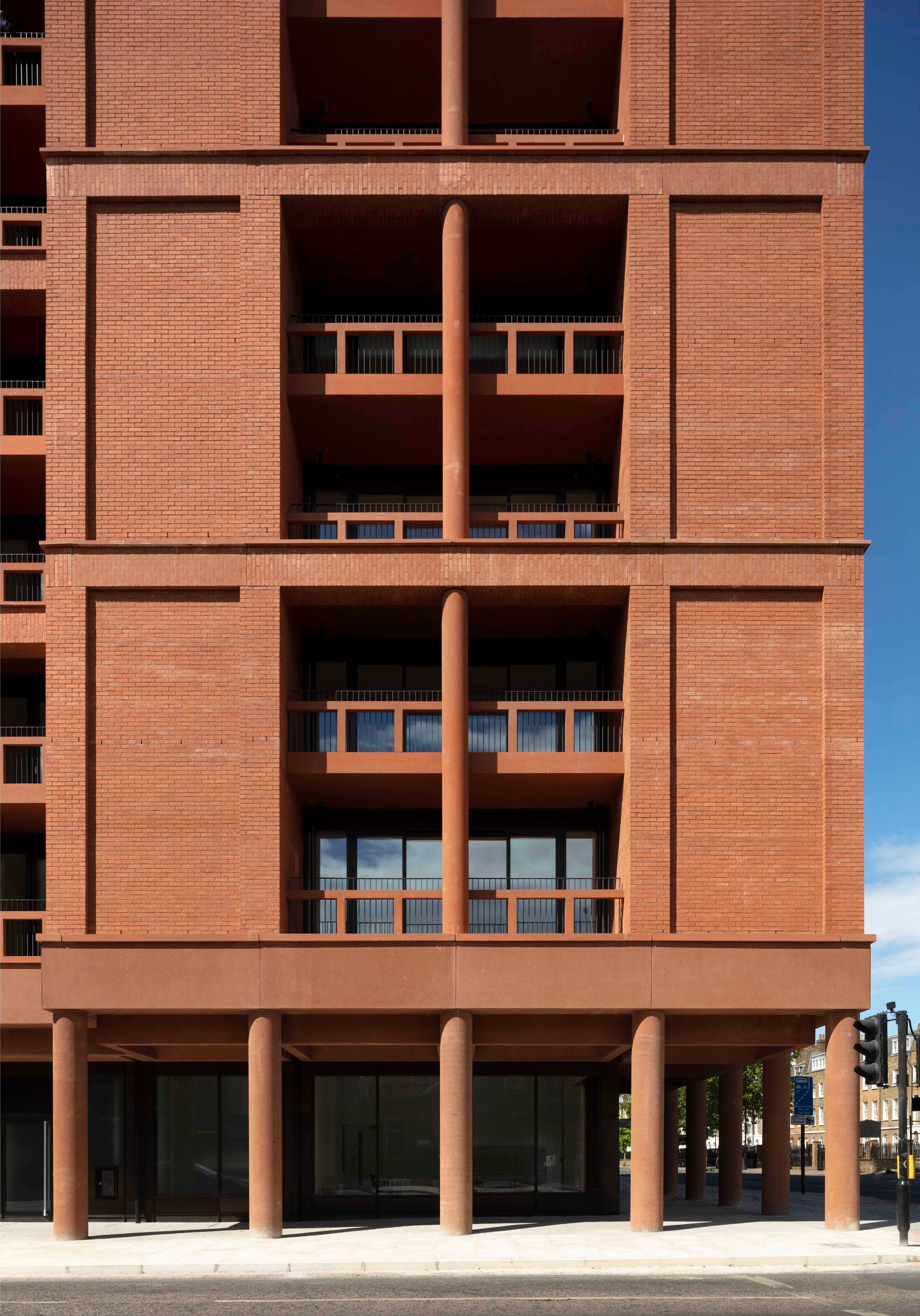
© NICK KANE

© NICK KANE
Site
The 11-storey residential block protects the 3-storey school from noise and fumes along this major thoroughfare. Its compact plan frees up the site for the School and its generous open-air courtyard playground. This space is an important focal point for pupils and staff, engendering a collegiate spirit. It also brings natural light into the School.
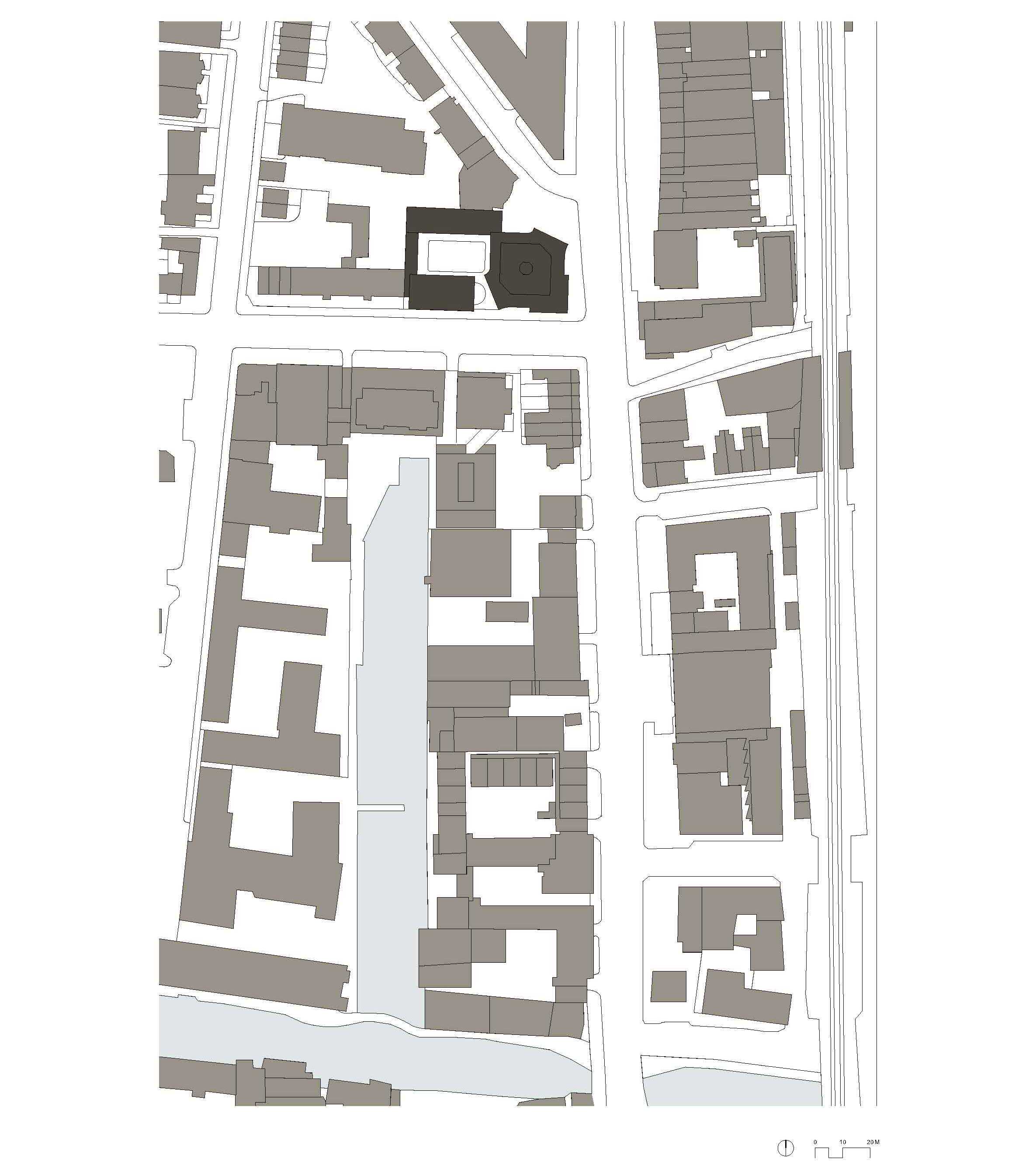
Site Plan ©Henley Halebrown
The School
The cloistered gallery circulation orientates and organizes the school at all levels wrapping around the central courtyard. This is covered in canopies that provide shelter and shade while effectively controlling the scale of the School and neighbouring buildings for young children. Classrooms, music rooms, the main hall and administration offices all face the courtyard. They are faced with light ivory glazed bricks selected for their light reflecting properties. These also introduce colour to the outside space.
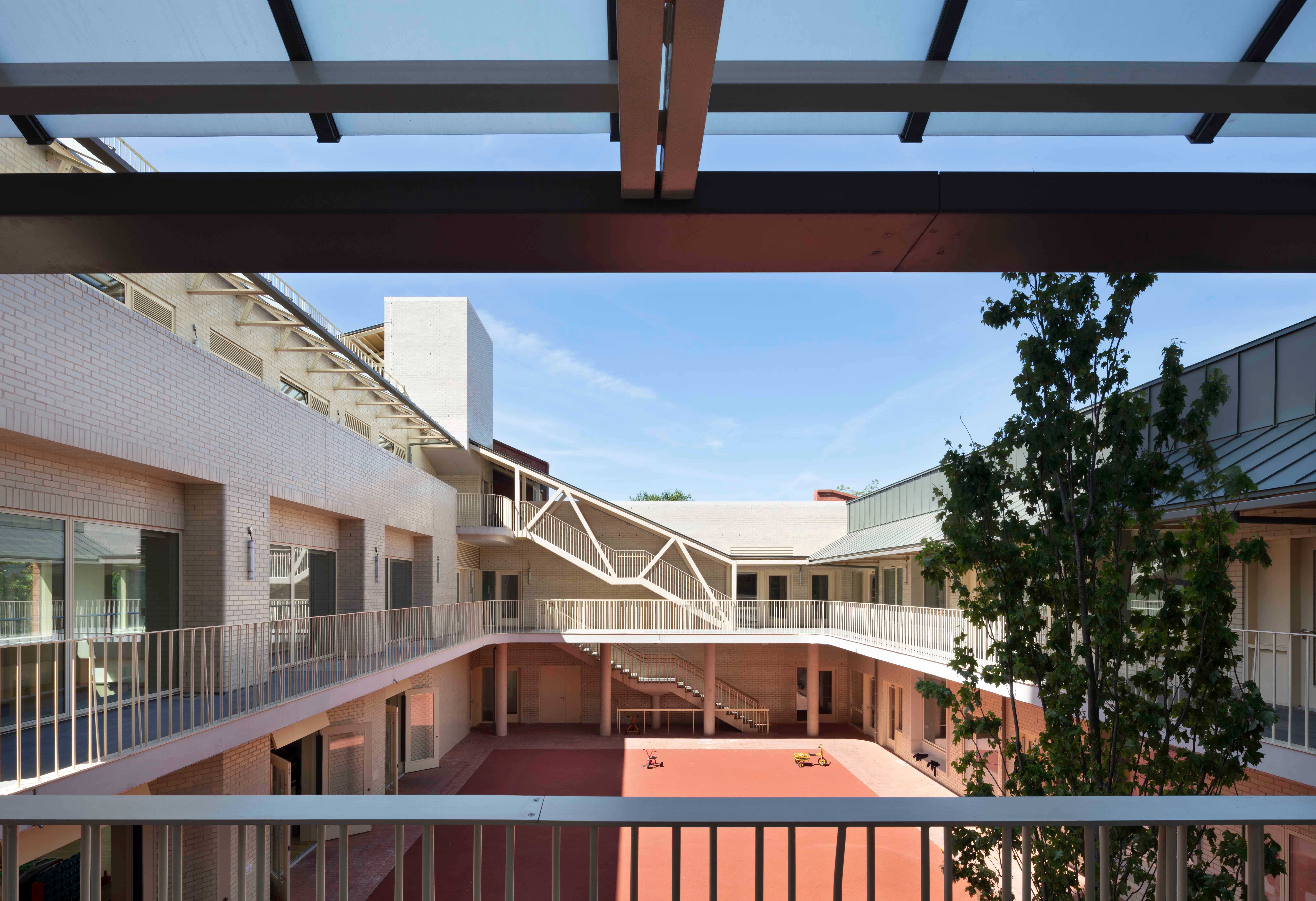
© NICK KANE
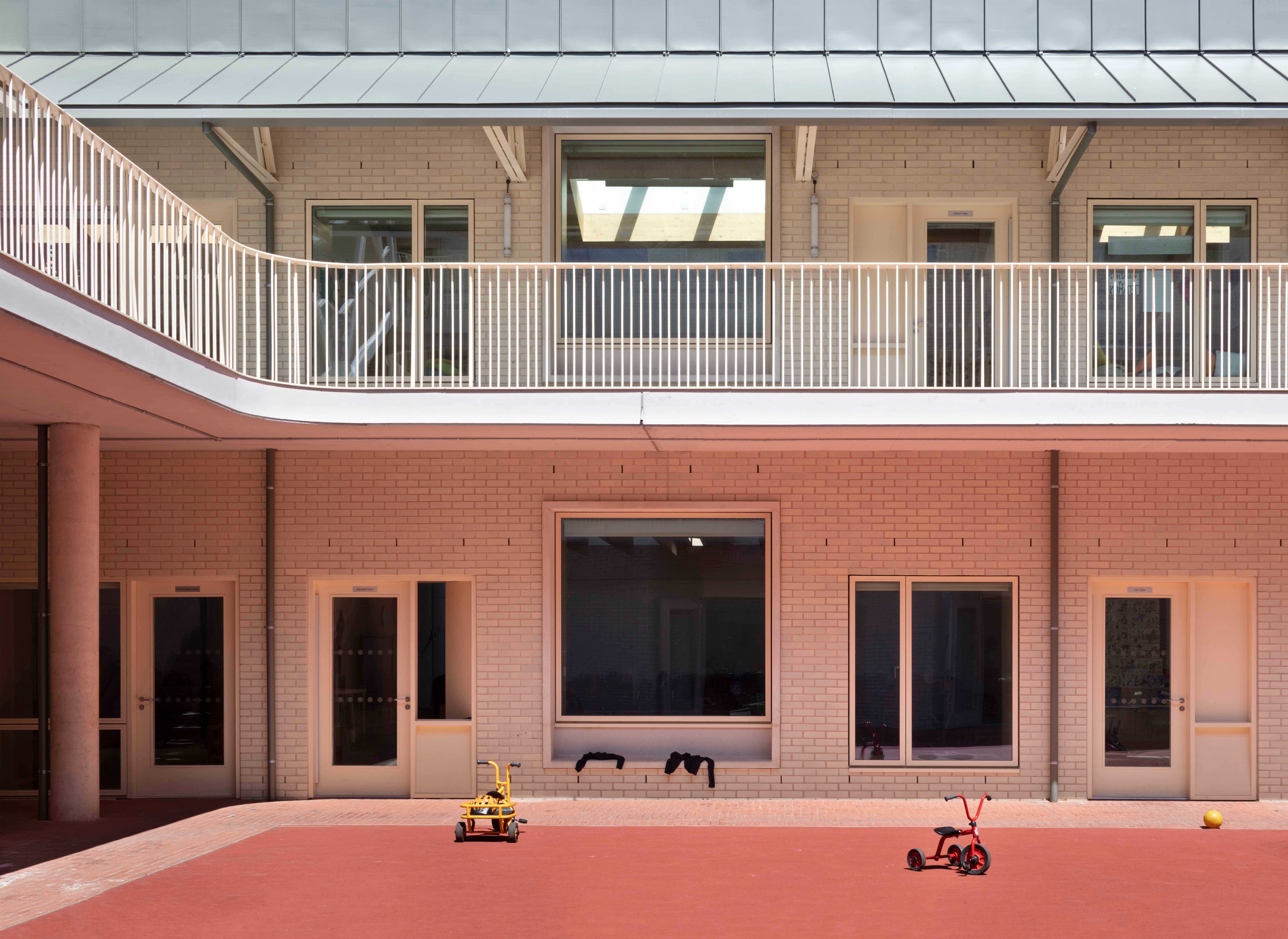
© NICK KANE
Generous mezzanines, roof terraces, play spaces and gardens occur on all levels of the school promoting outdoor teaching, conversations, and exercise throughout the school day. In addition to other semi-covered spaces and deep classroom window recesses, these bring the school’s walls to life, allowing pupils to inhabit them as a liminal threshold between formal and informal worlds or indoor and outdoor spaces. The entrance to the school creates the break between the residential tower and the school, an inviting point of arrival with its wildlife-inspired gates designed in collaboration with the artist Paul Morrison.

© NICK KANE
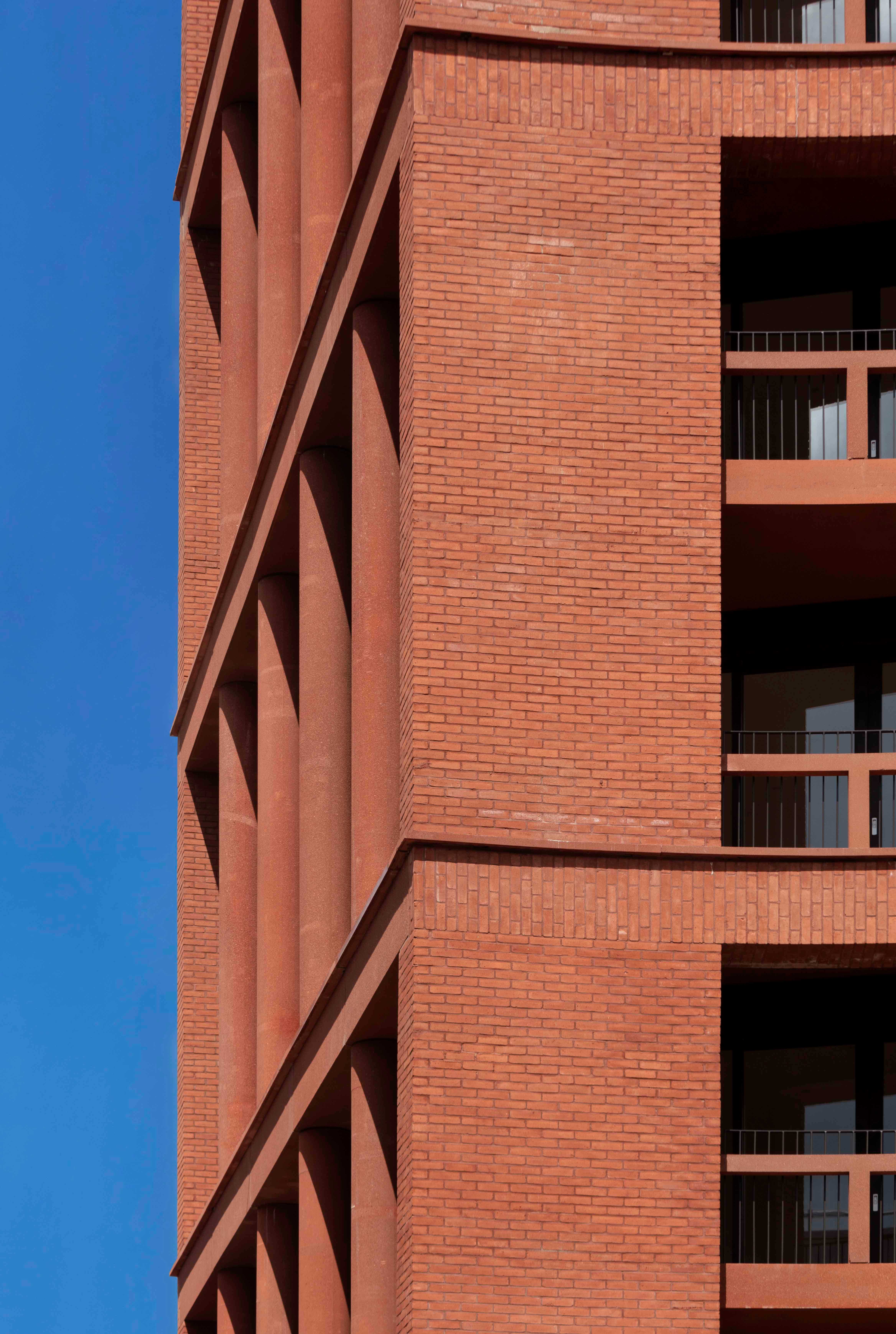
© NICK KANE
Simon Henley, founder of Henley Halebrown says,
“The glazed brickwork walls that line the courtyard are sheltered by zinc and glazed canopies which recall those by Asplund at the Woodland Cemetery. Beneath, the thick walls are composed of a variety of differently sized window openings and doorways. Some windows are flush to the brickwork surface creating deep window seats inside the classroom. Others are deep-set to form precast concrete window seats adjacent to each classroom door. These liminal spaces, embed social patterns into the architecture and the fabric of the building.”
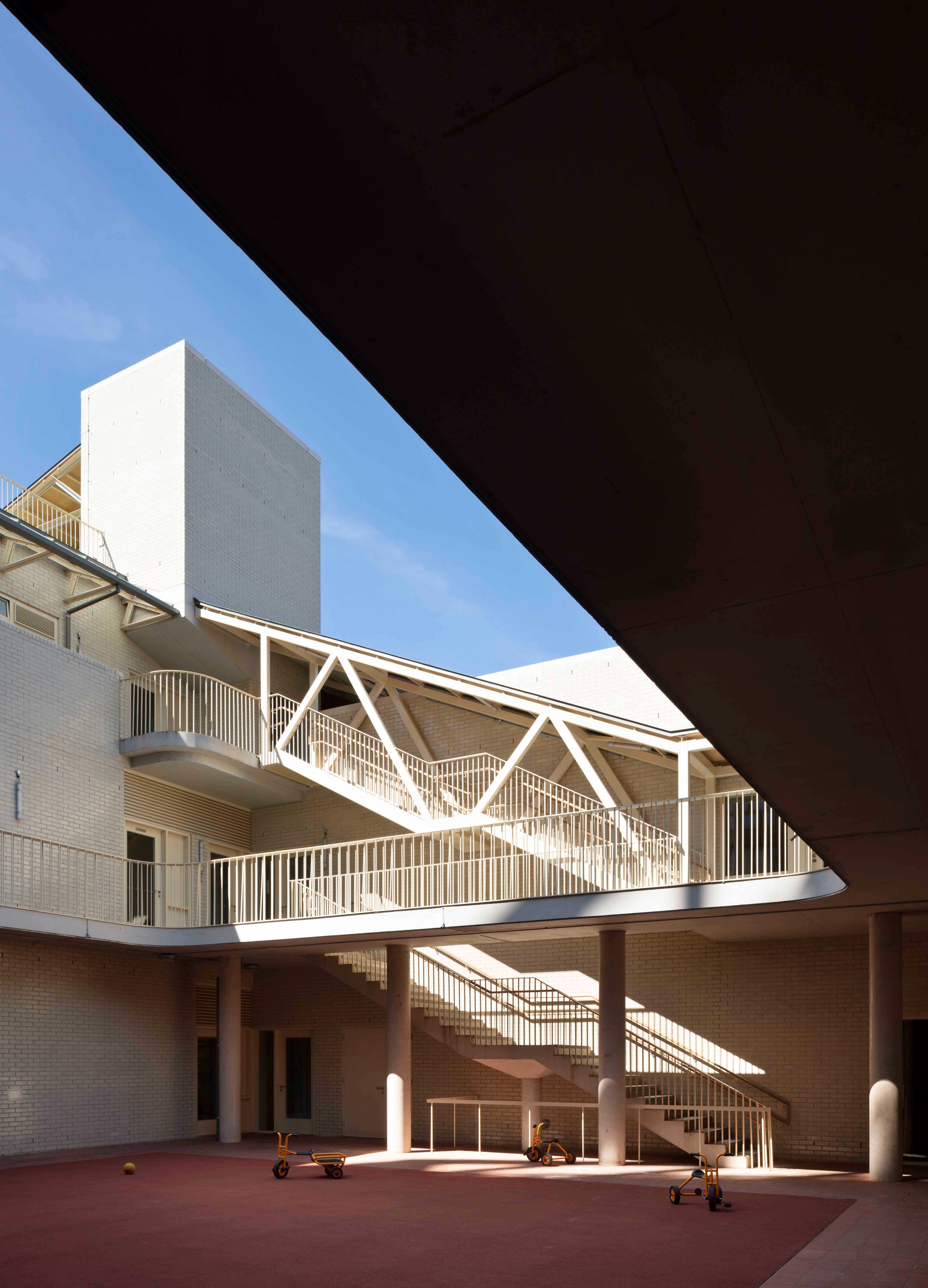
© NICK KANE
Apartment Building
The block has 68 apartments that share an orthogonal reinforced concrete central core. At the top of the tower is an open colonnade.
The plan of the building is molded – “pinched” and “twisted” – creating a solid convex curve as it turns a corner. This is critical in terms of how the architecture plays with its context, introducing movement and depth. The storeys are paired, with loggias carved out of the mass of brickwork with a double-height order extending around the perimeter of the building, further animating the elevations.
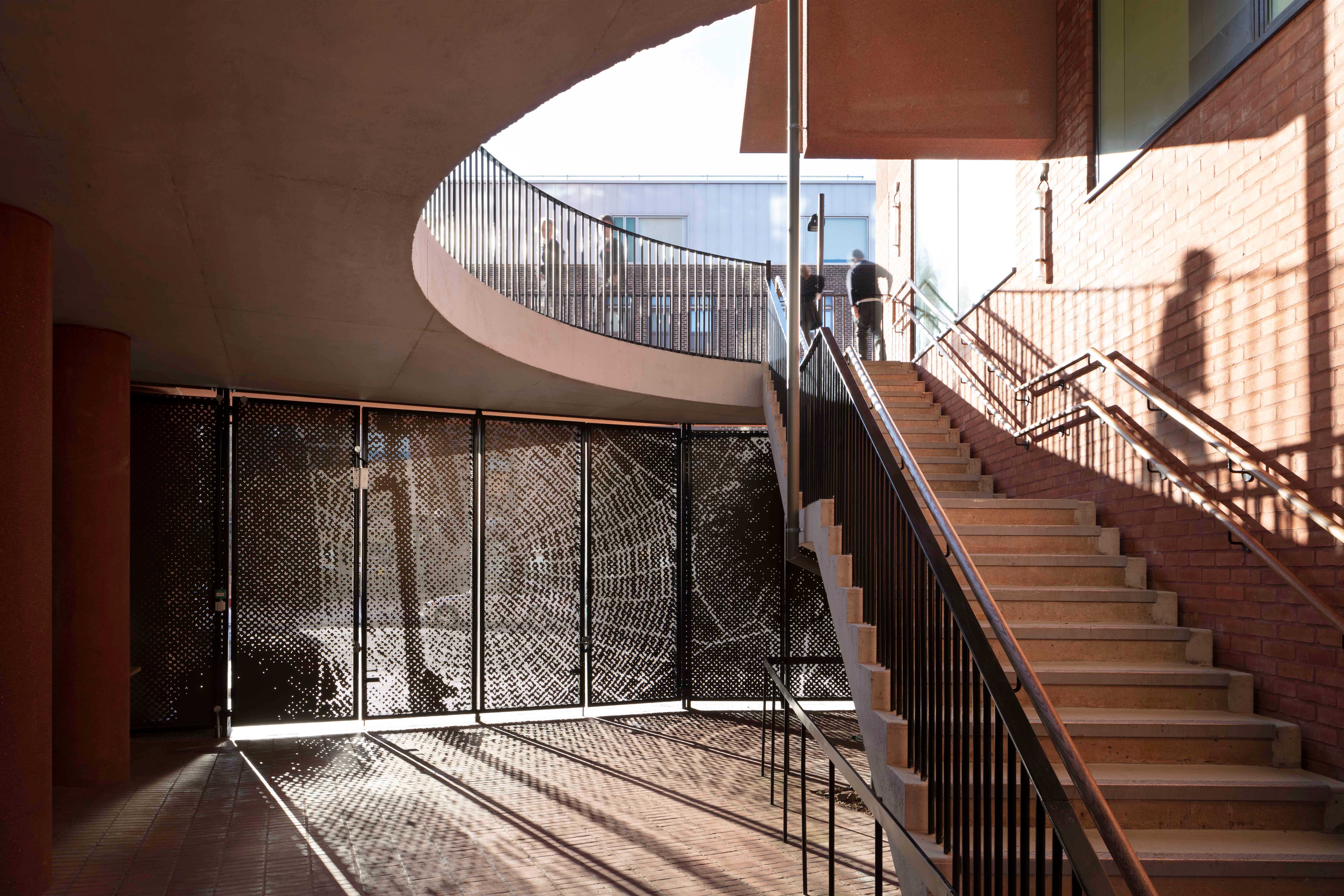
© NICK KANE
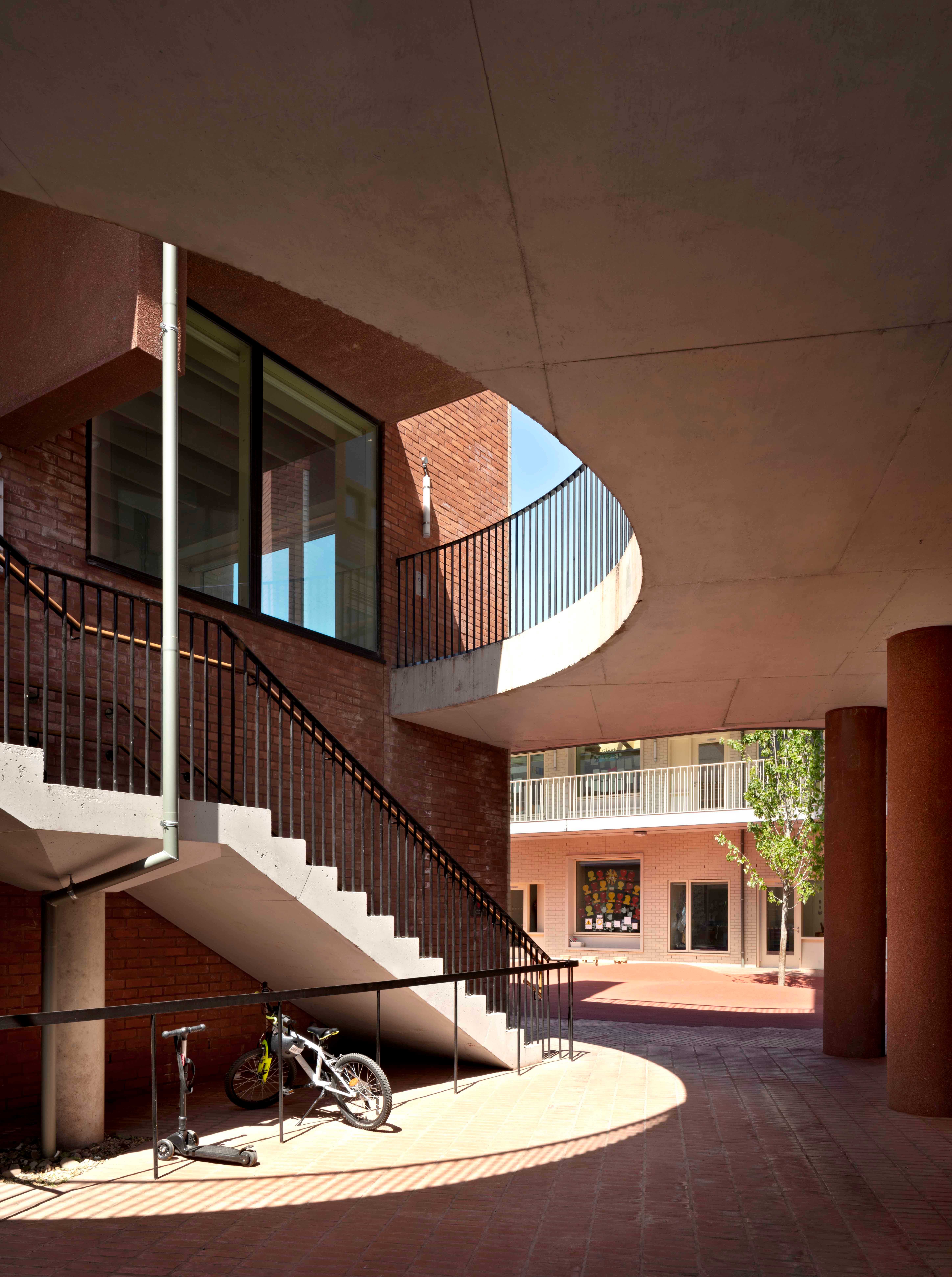
© NICK KANE
There is a strong interplay between the façade and the city making its wall a threshold between the building and the city. The apartment building thus gains a civic presence that transcends its immediate function. This also true of the School where its street-facing elevation is constructed with a long plinth used by the general public as a bench, so further adding to the architecture’s liminal quality and its role as a piece of social infrastructure within the community.
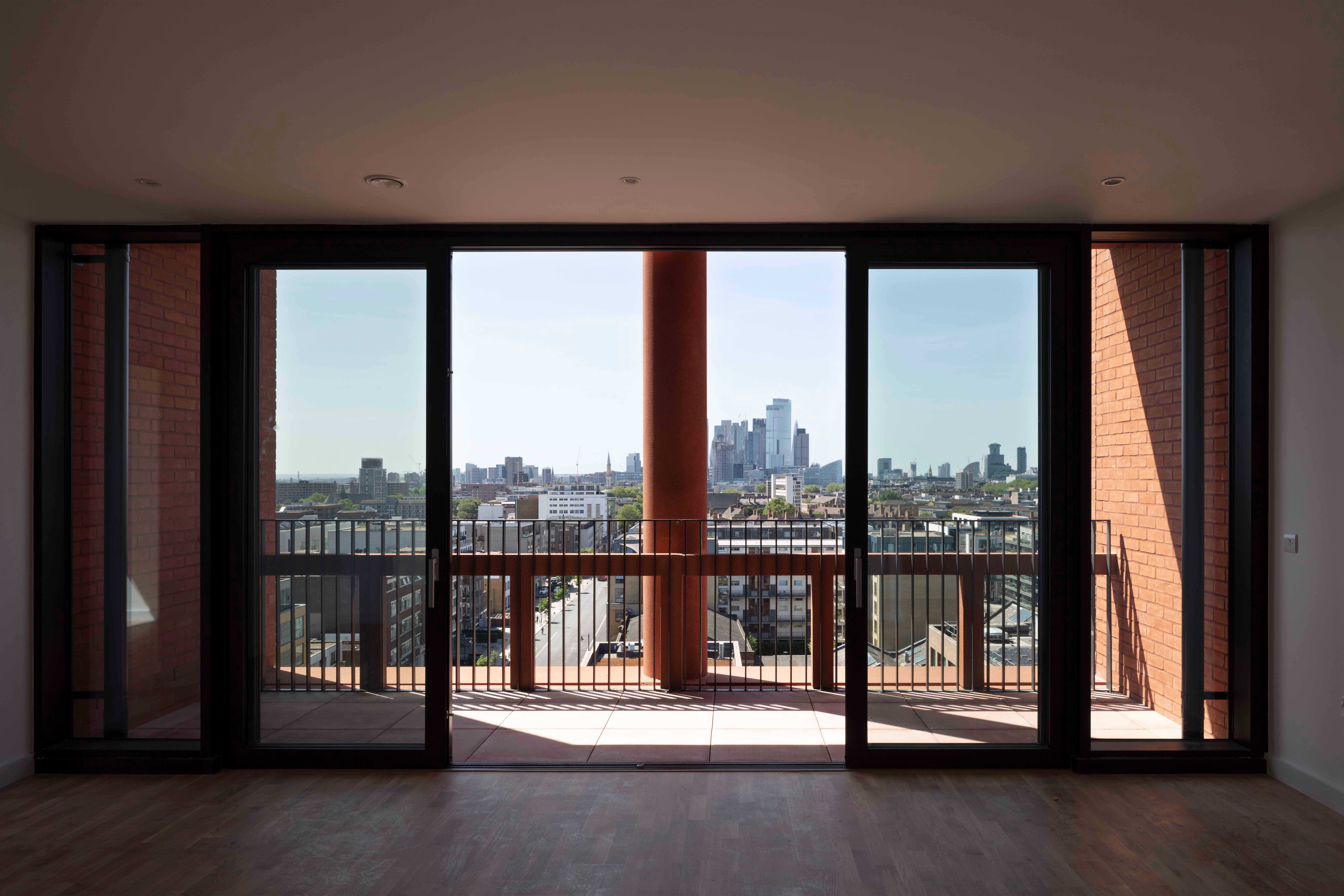
© NICK KANE
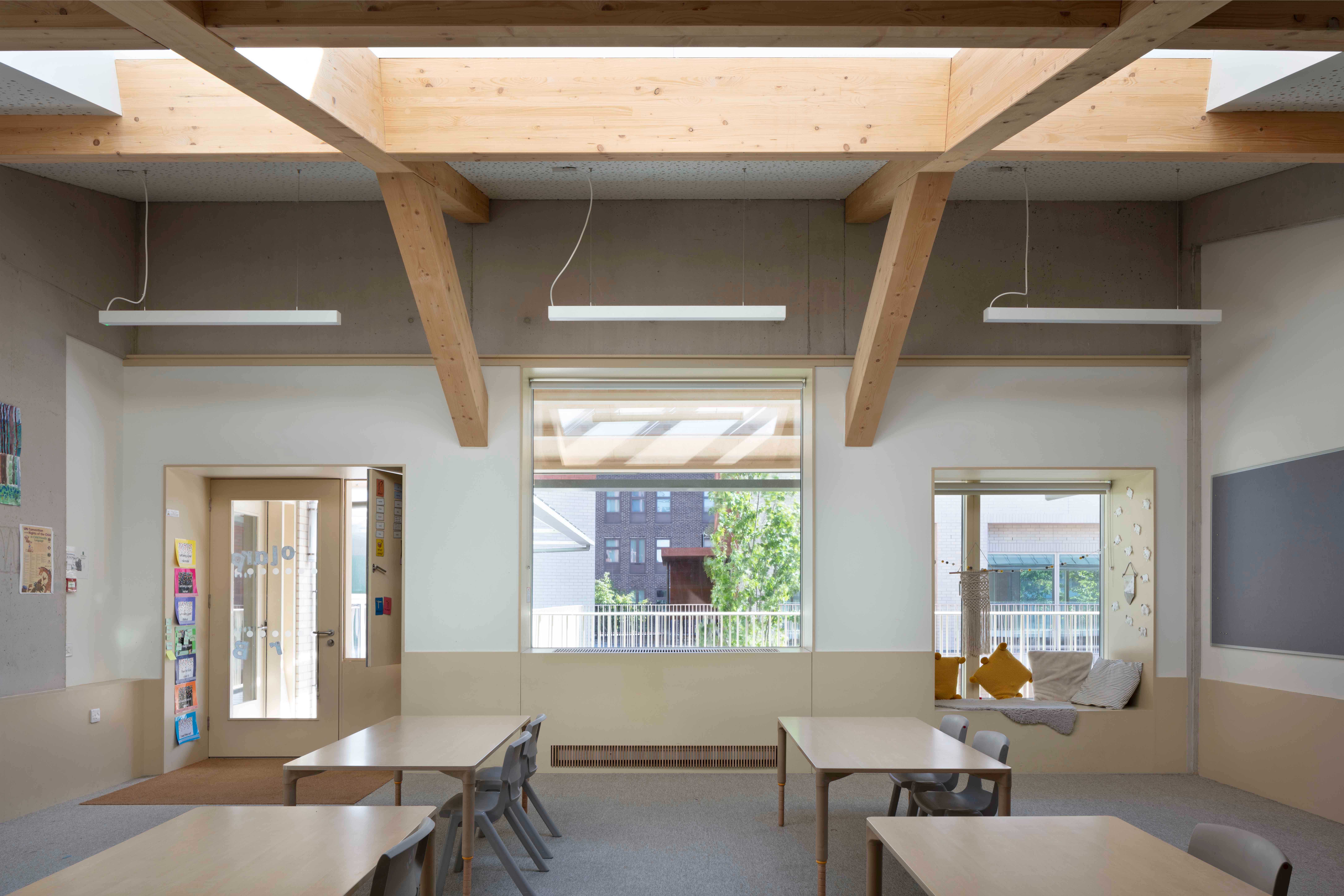
© NICK KANE
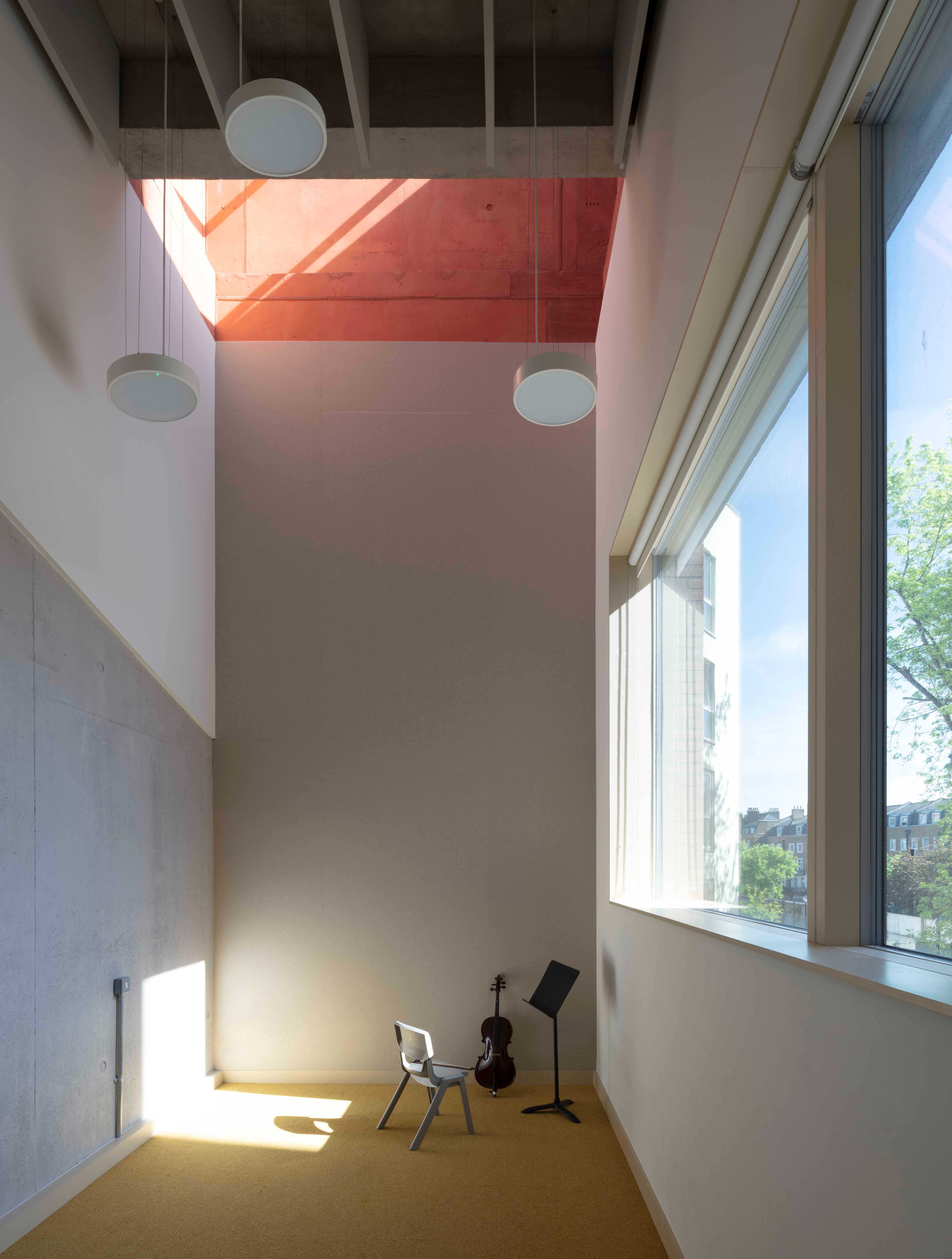
© NICK KANE
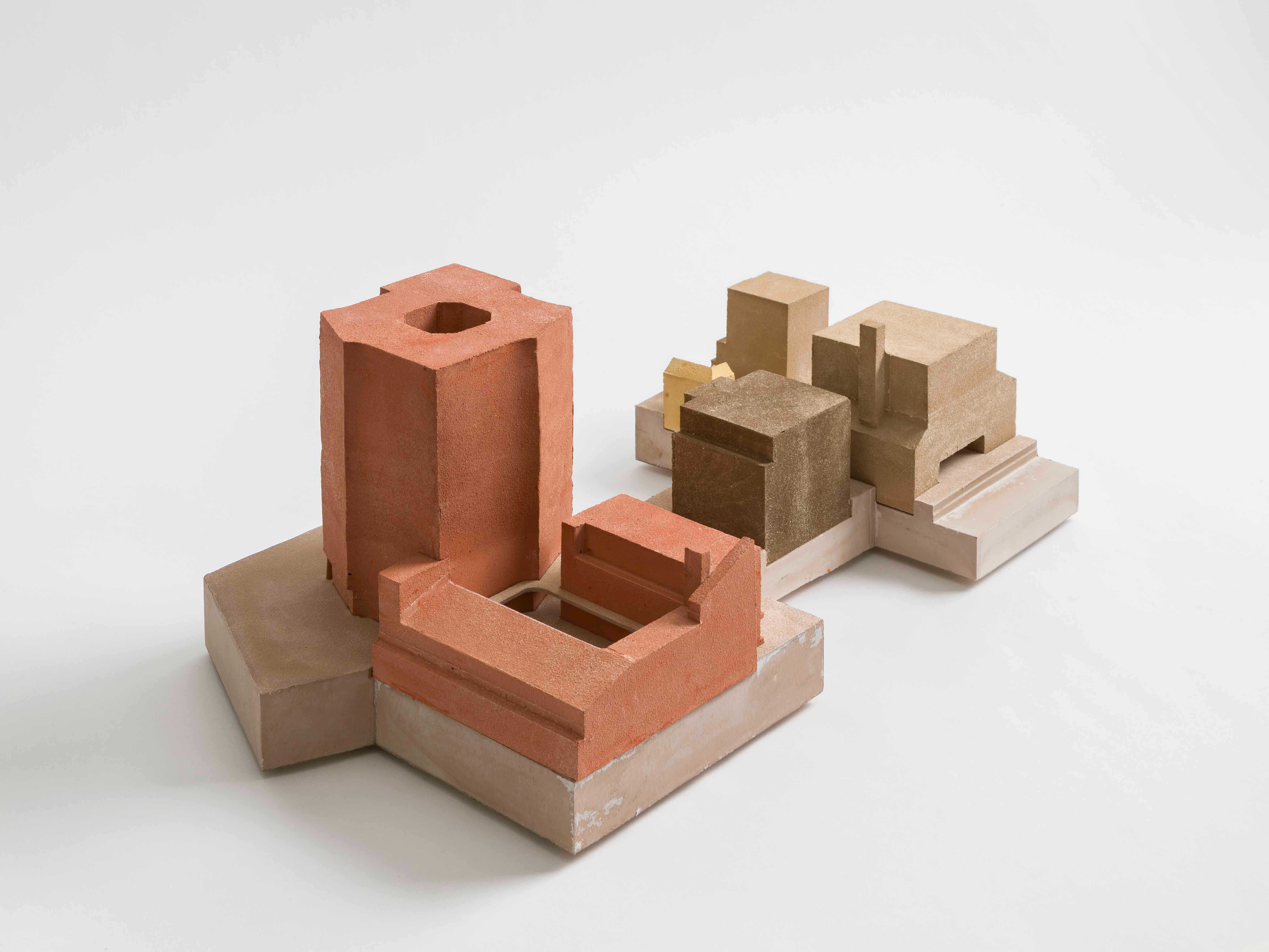
© STALE ERIKSEN
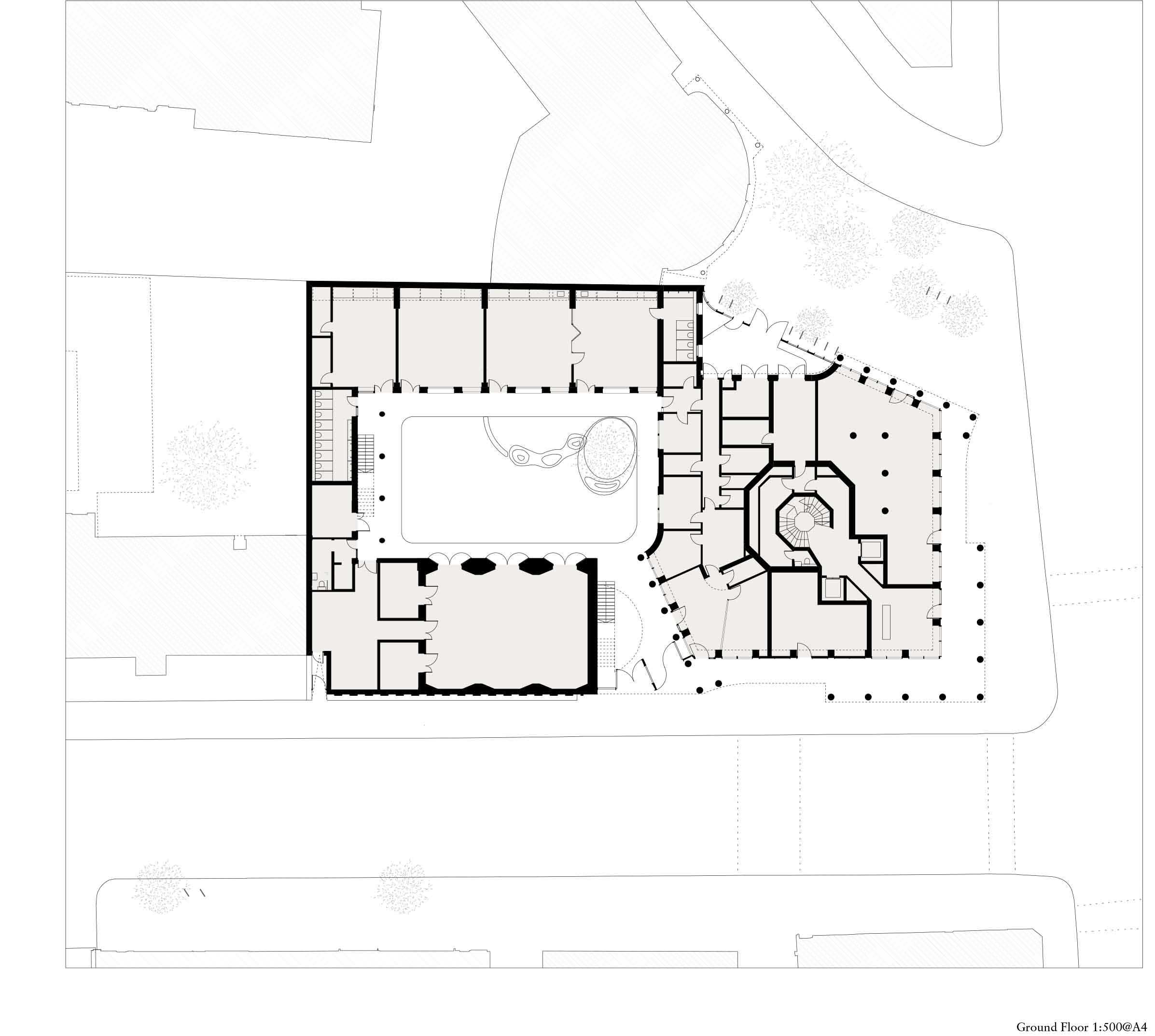
Ground Floor ©Henley Halebrown
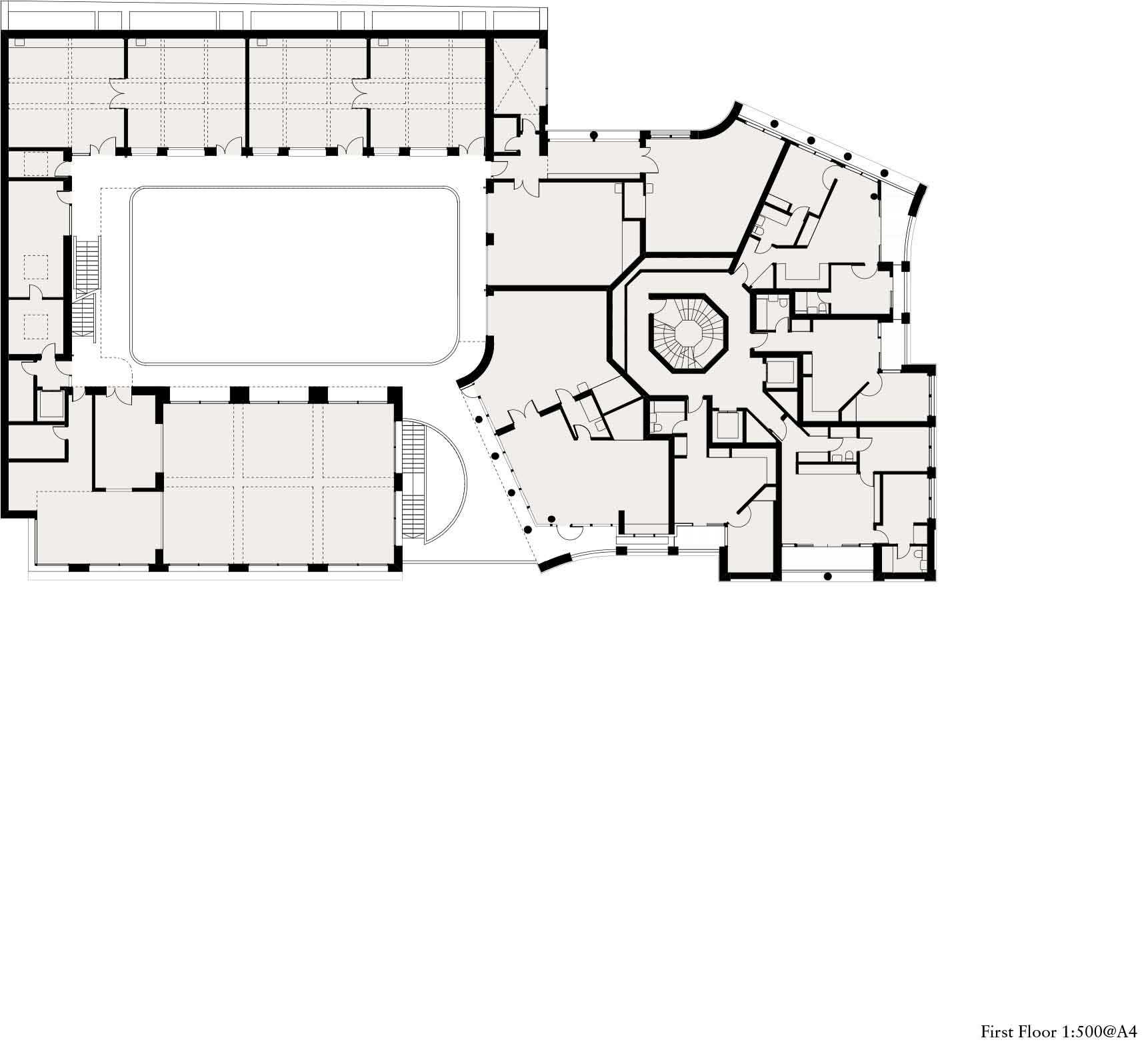
Tenth Floor ©Henley Halebrown
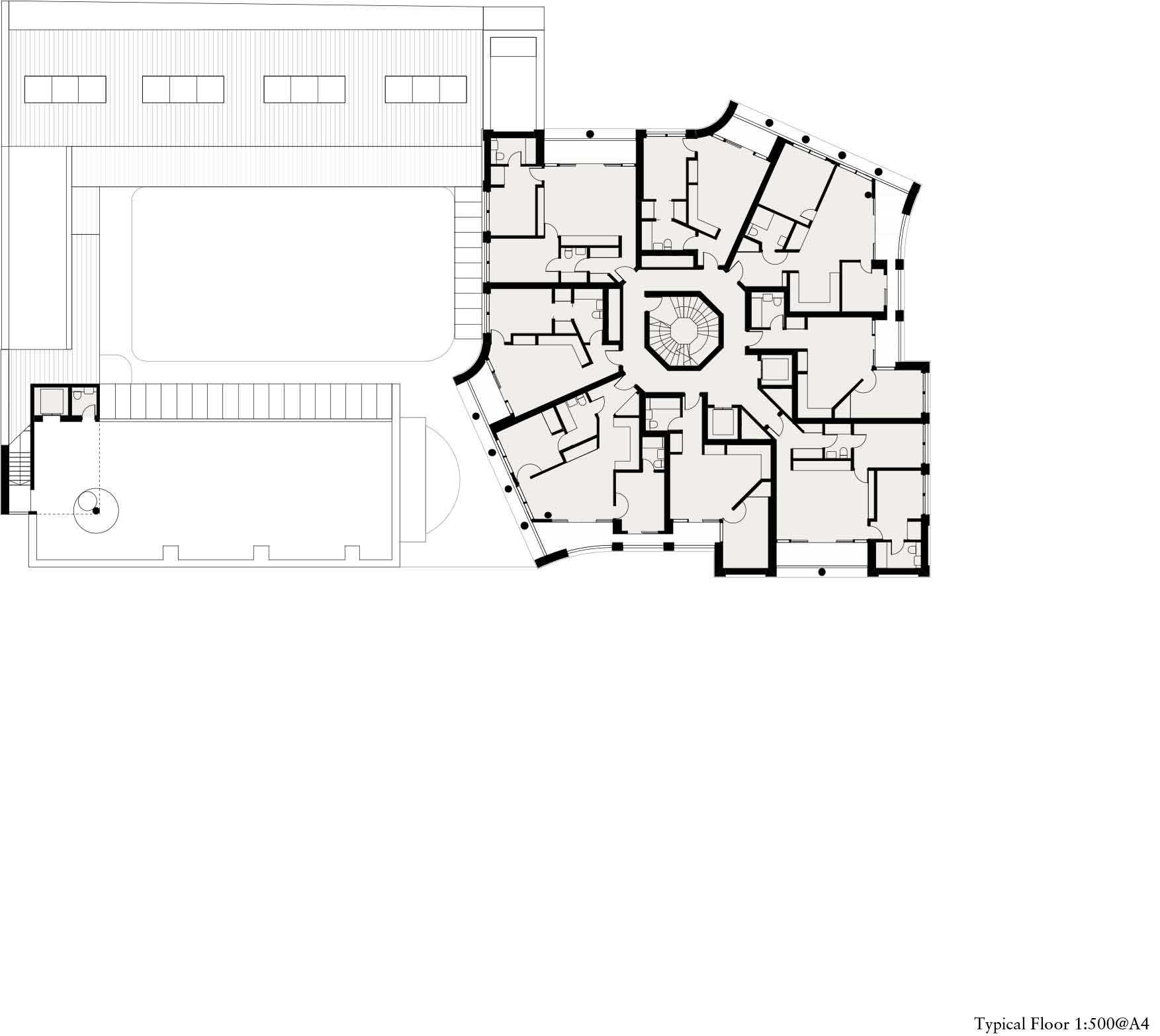
Typical Floor ©Henley Halebrown
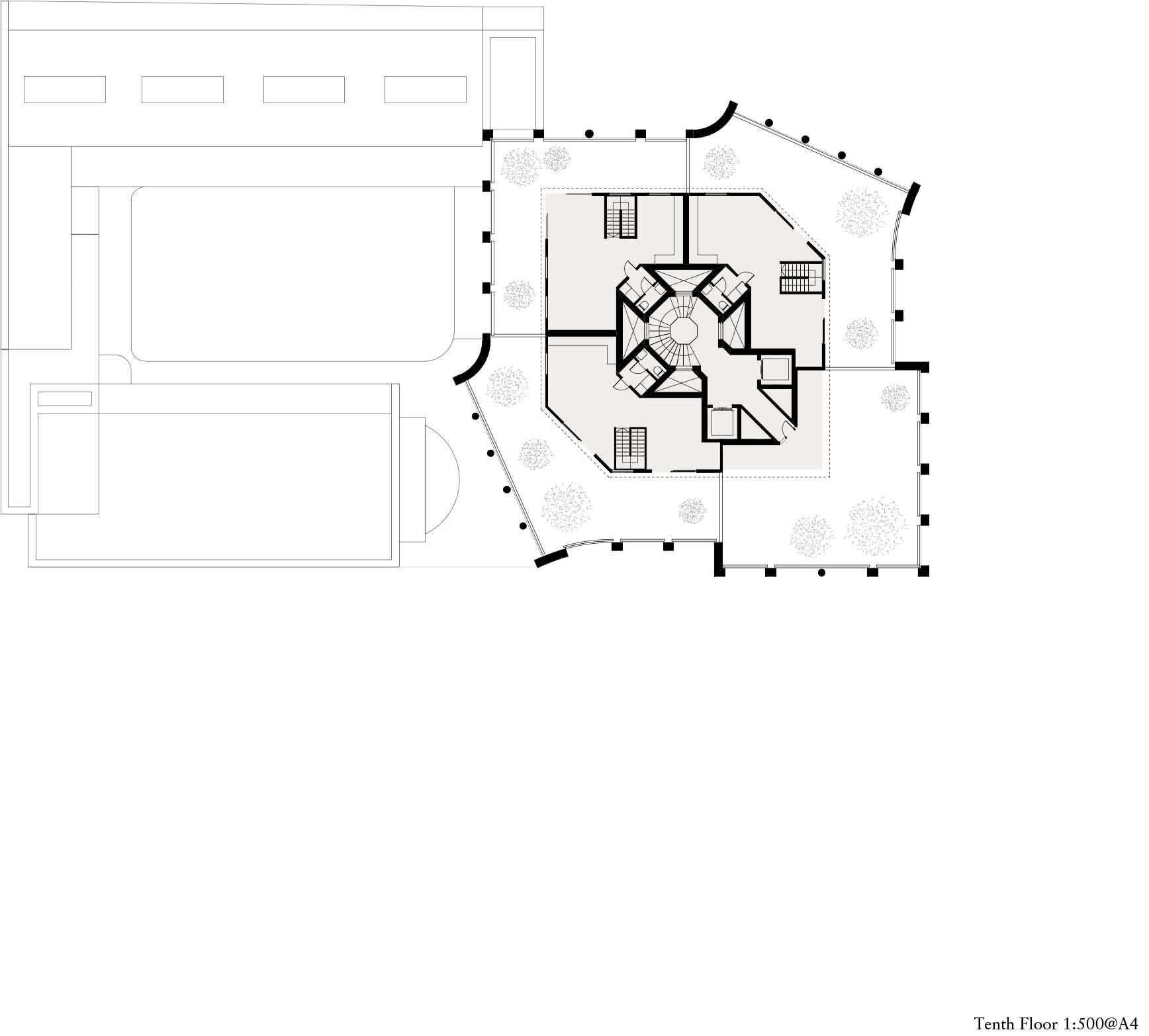
Tenth Floor ©Henley Halebrown
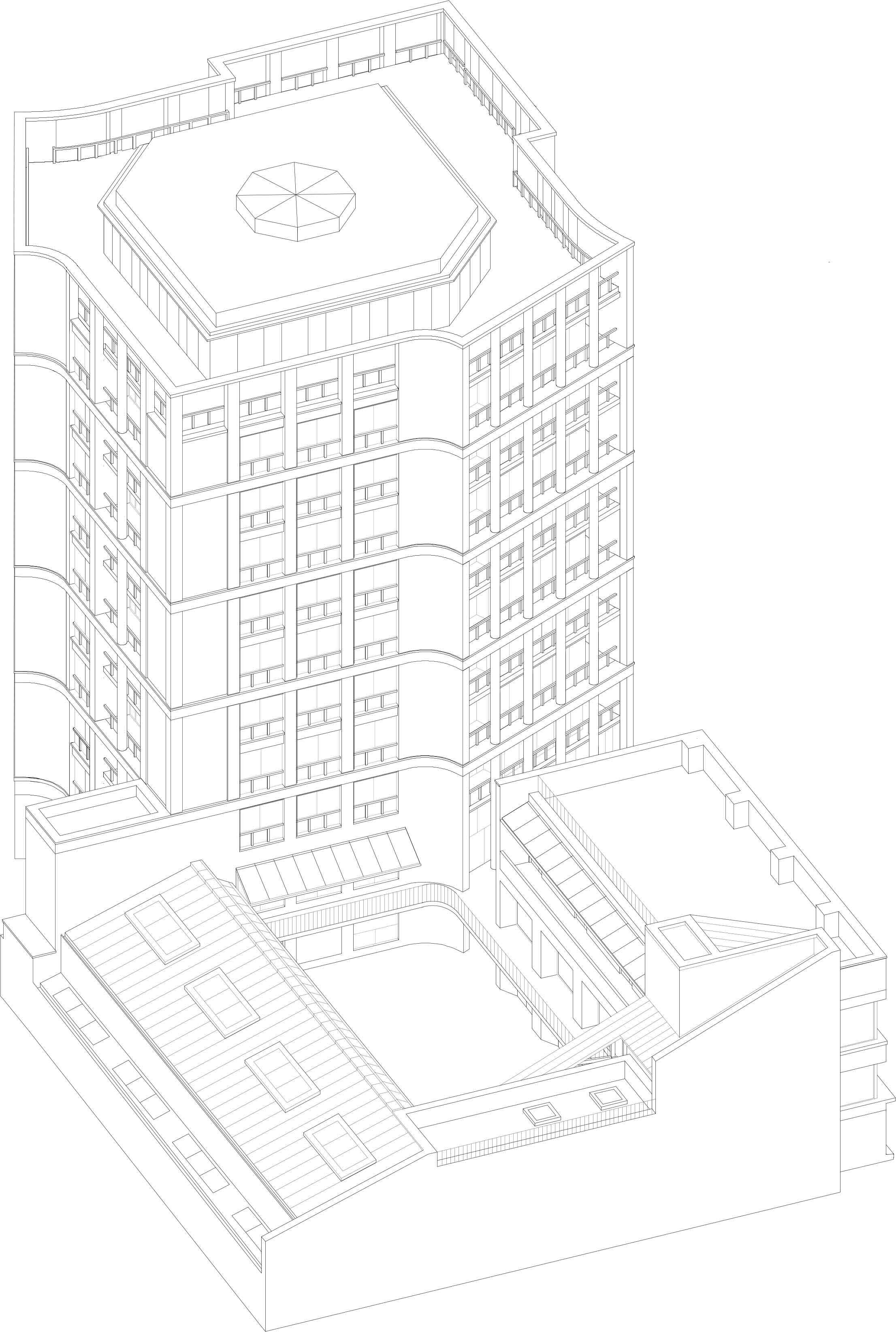
Axonometric ©Henley Halebrown
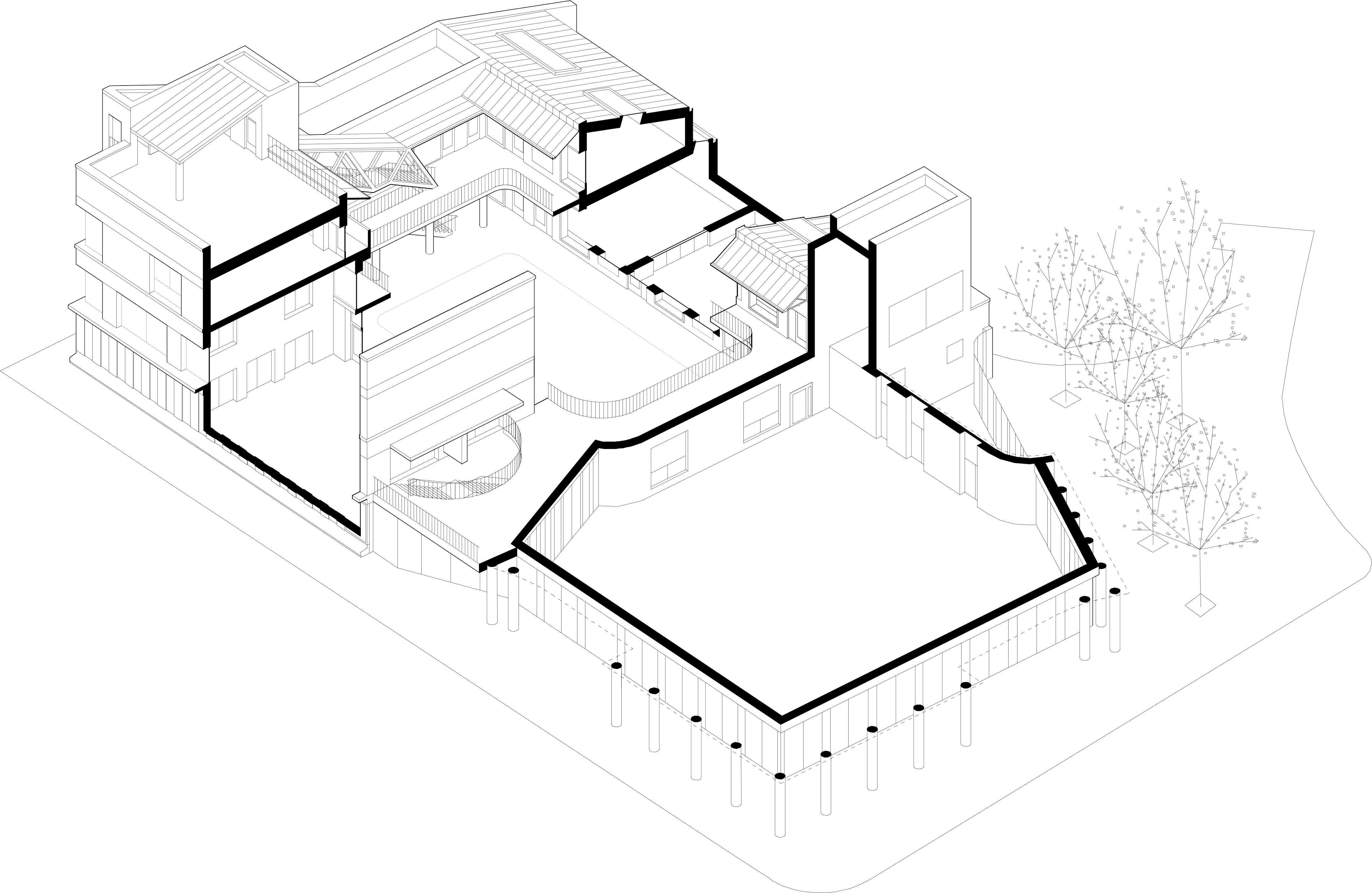
Axonometric Deconstructed ©Henley Halebrown
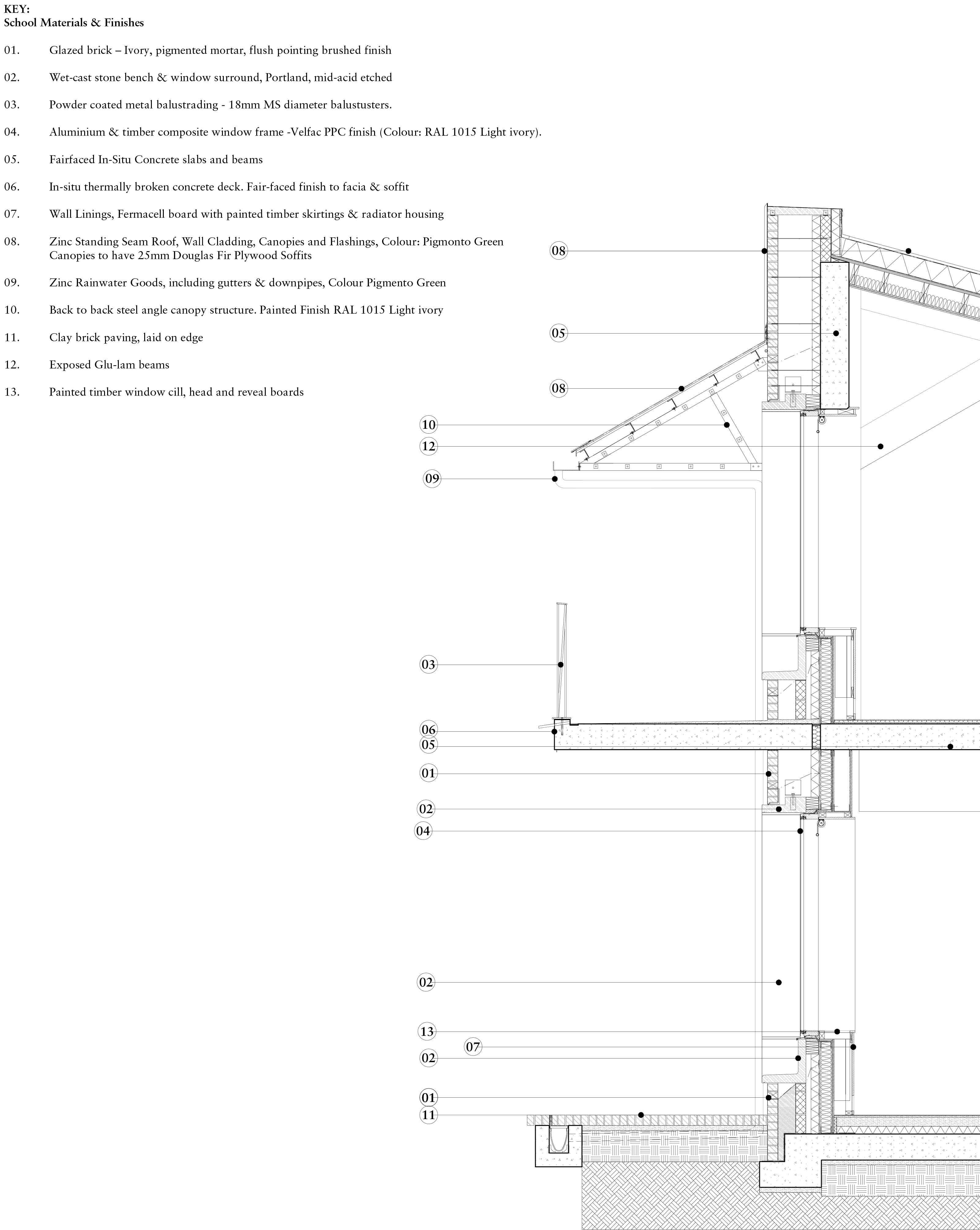
Detail Section_Classroom Wing_Annotated ©Henley Halebrown

Planometric Etching ©Henley Halebrown
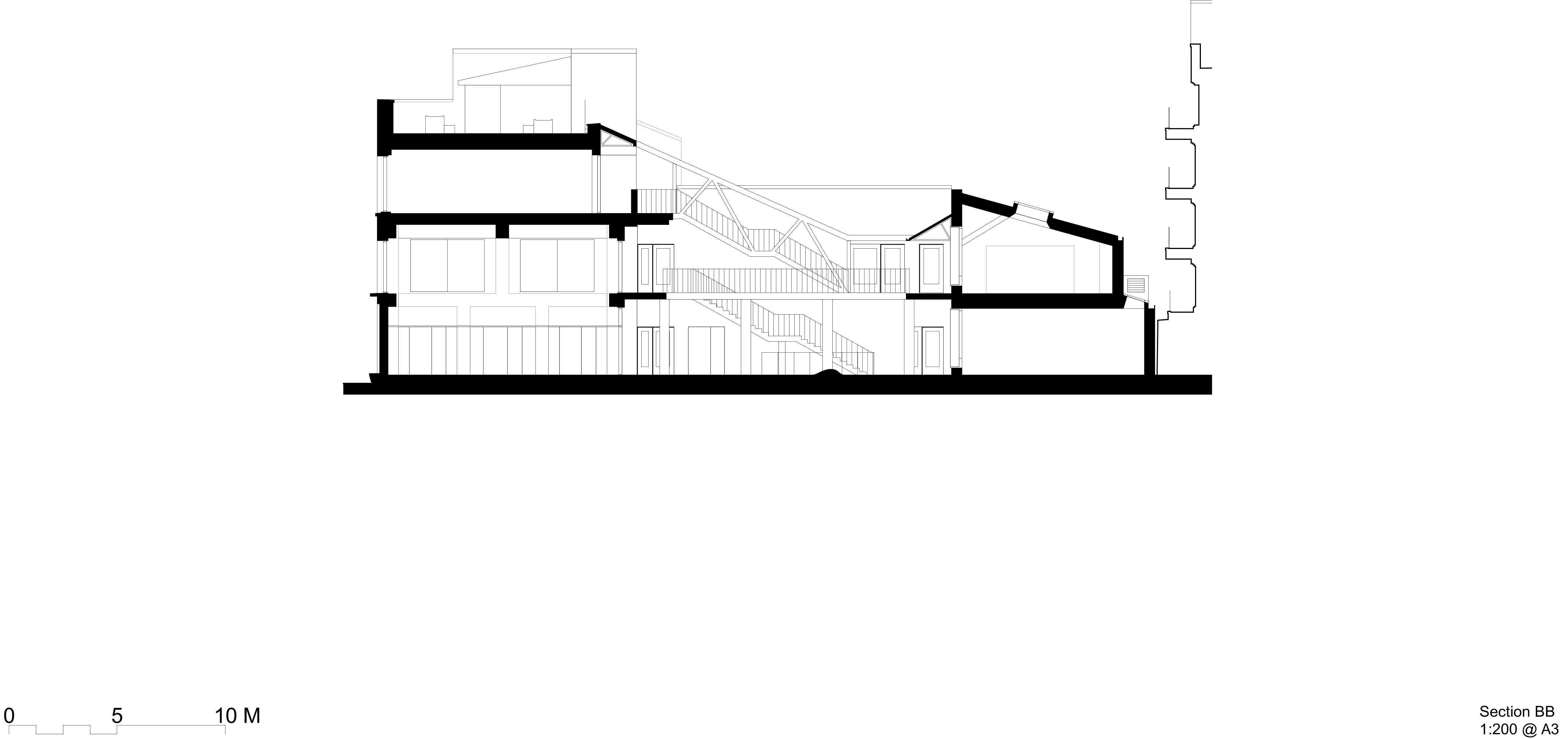
Section ©Henley Halebrown
Rima Campus production facility丨3LHD
Myohonji Temple ossuary / joint grave丨td-Atelier
瓯联汽车广场改造设计|POA建筑事务所
Thames Christian School & Battersea Chapel丨Henley Halebrown

The Laszlo | Henley Halebrown

Poppy Factory | Henley Halebrown

MOFUN
The Peach Club丨Spaces and Design

House with 5 retaining walls | 武田清明建築設計事務所

Subscribe to our newsletter
Don't miss major events in the global design industry chain and important design resource companies and new product recommendations
Contact us
Report
Back to top





