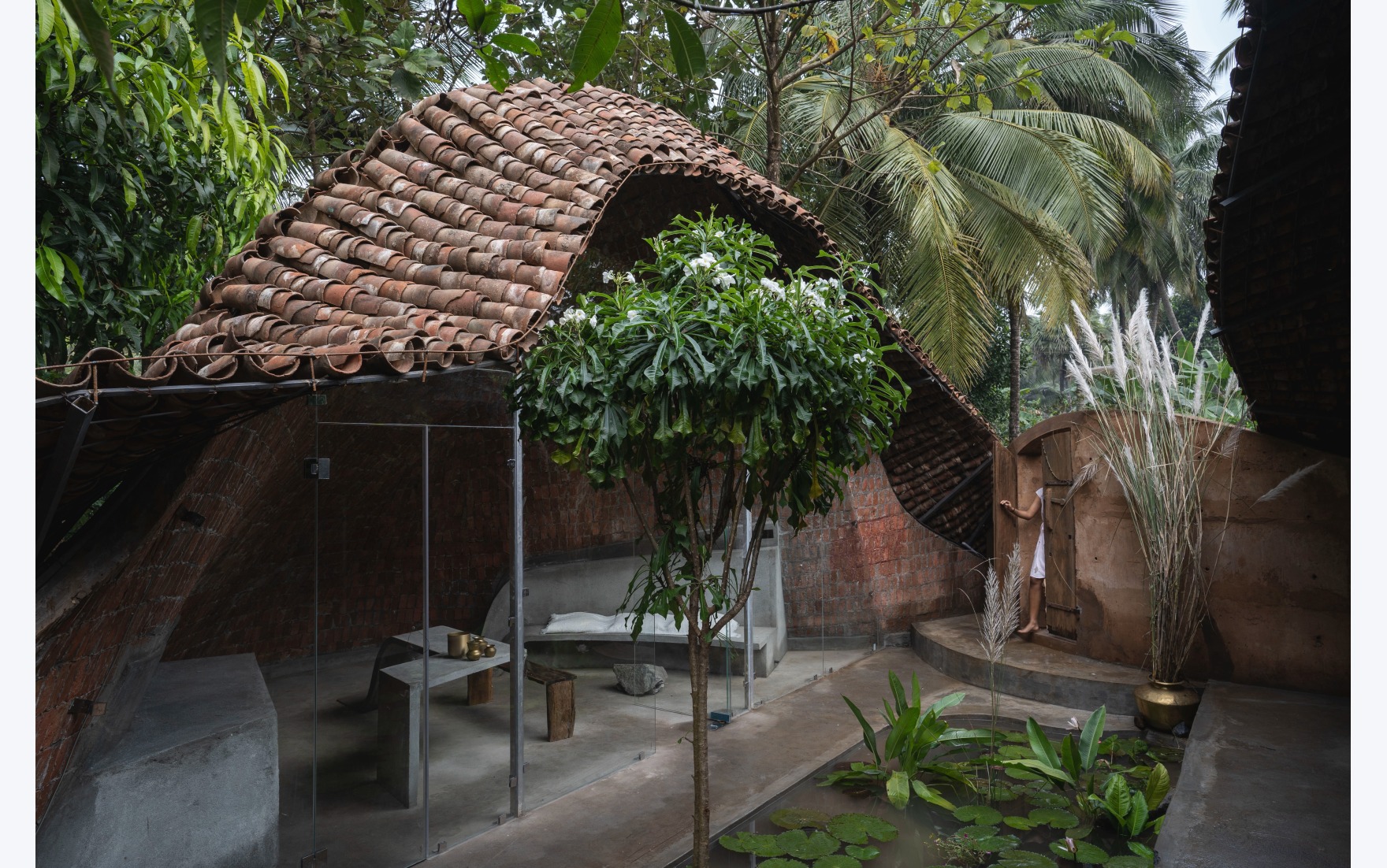
The Wendy House | Earthscape Studio
Earthscape Studio ,Release Time2023-04-23 10:22:21
Project Name: The Wendy House
Office Name: Earthscape Studio
Office Website: http://www.earthscapestudio.com
Social Media Accounts: _earthscape_studio_ (Instagram)
Contact email: earthscapestudios@gmail.com
Firm Location: Sivakasi,Tamilnadu
Completion Year: 2023
Gross Built Area (m2/ ft2): 1100 sq.ft
Project Location: Kozhinjampara, Palakad, Kerala
Building Function: Farm House
Lead Architects: Petchimuthu Kennedy
Team: Rigesh niganth, Shivani Saran S K, Maria Suvicksha Victor, Siddharth Baji, Jeffril J Kumar, Naveen Saminathan, Aparajita Vibu, Krishnaraj, Mohamed Aashik
Lead Architects e-mail: petchimuthu18498@gmail.com
Photographer
Photo Credits: Syam Sreesylam
Photographer’s Website: www.syamphotographer.com
Photographer’s e-mail: syamsphotography@gmail.com
Video link: https://www.instagram.com/p/Cn_KQSbg49z/
Copyright Notice: The content of this link is released by the copyright owner Earthscape Studio. designverse owns the copyright of editing. Please do not reproduce the content of this link without authorization. Welcome to share this link.
版权声明:本链接内容均系版权方发布,版权属于Earthscape Studio,编辑版本版权属于设计宇宙designverse,未经授权许可不得复制转载此链接内容。欢迎转发此链接。
Copyright Notice: The content of this link is released by the copyright owner Earthscape Studio. designverse owns the copyright of editing. Please do not reproduce the content of this link without authorization. Welcome to share this link.
The site is the beautiful private land of 8 acres which is a dense forest with a lots coconut trees, mango trees, Nutmeg, Teak etc. Finding a perfect place for the farm house became difficult since we don’t want to cut down any trees on site. By making a grid in site, the form of the building has been achieved in accordance with the tree position.

© Syam Sreesylam

© Syam Sreesylam

© Syam Sreesylam
We wanted no steel or concrete structure and we do not want to disturb the existing natural environment so we proposed a timbrel vault structure. This timbrel Vault technique has been followed as per my mentor Ar.Senthil Kumar Doss’s catenary based vault structures. Twin Vault structure has been done with the dimension of 36’ and 32’ width with the height of 13’ and 11’ each. The vault form has been formed based on the position of the trees and natural surrounding which camouflages with the site. A beautiful courtyard with a small water body has been formed in between the twin vault where the spaces are transparent and open to the courtyard. This courtyard creates natural lighting inside the spaces. Different levels have been created in the building in accordance with the site contour.

© Syam Sreesylam

© Syam Sreesylam

© Syam Sreesylam

© Syam Sreesylam

© Syam Sreesylam
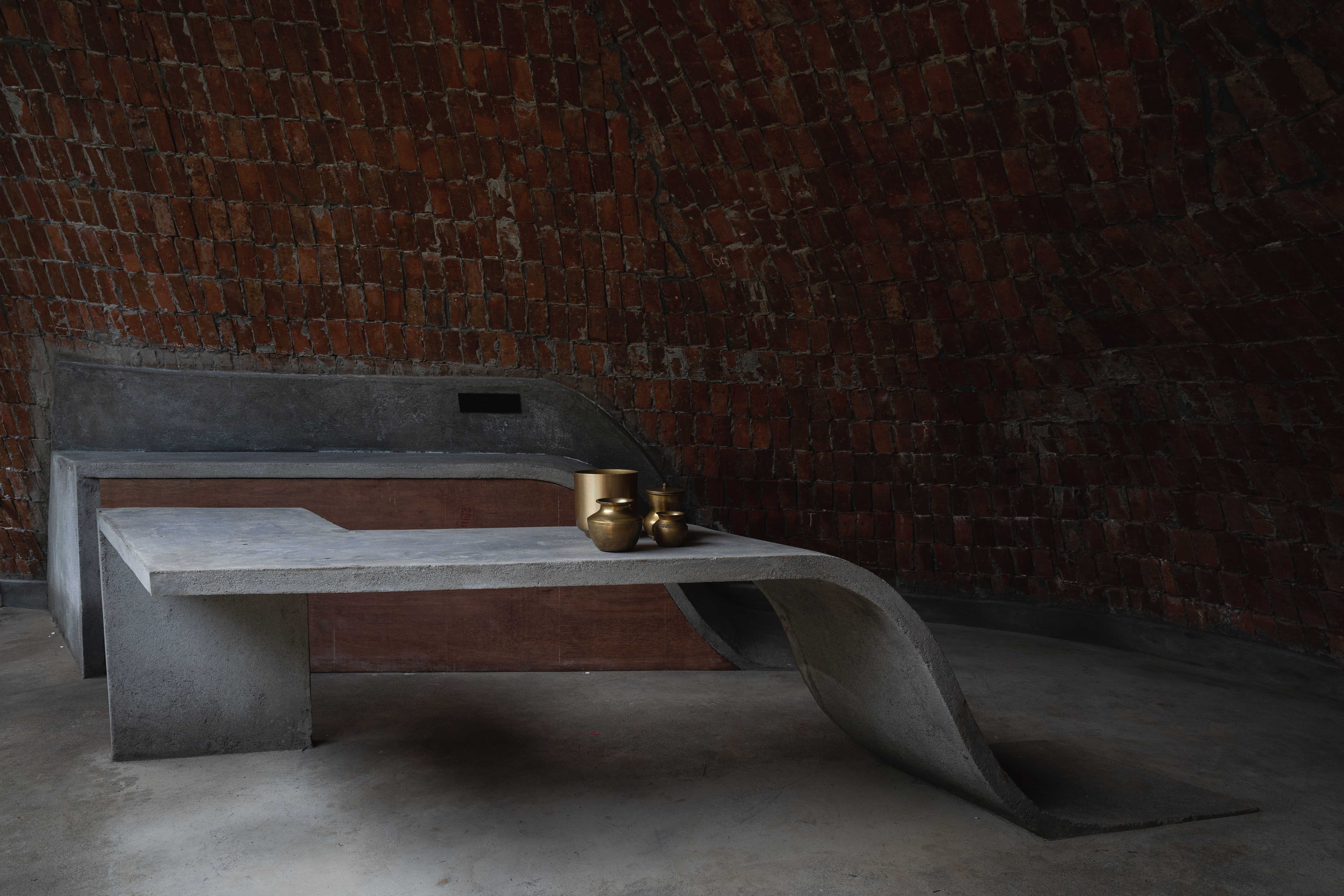
© Syam Sreesylam

© Syam Sreesylam

© Syam Sreesylam

© Syam Sreesylam

© Syam Sreesylam

© Syam Sreesylam
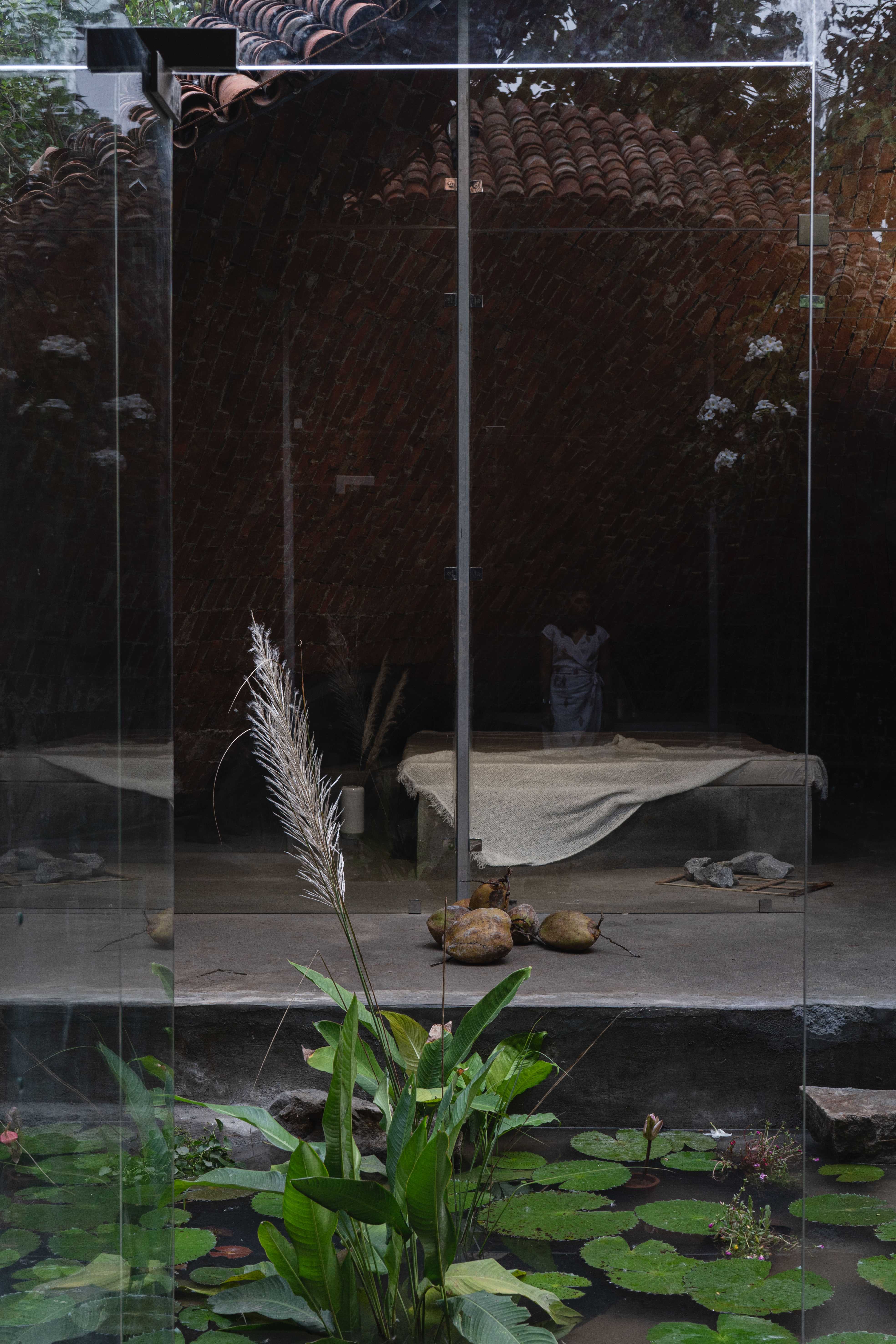
© Syam Sreesylam
Sithu kal – Small bricks of 3 layers have been done for the vault. These bricks are used for the madras terrace roof technique in South India which is now not being used. The community people who makes these bricks became unemployed. By using this material we make a community to work together bringing back the sustainability. Waste Broken tiles from factories have been reused for the 4th layer to avoid expensive waterproofing chemicals. Reused rods have been used for the frame works and supports of the vault during construction which has been further used for building the built in furniture like sofa, Breakfast counter, bed and also for the frame work of mudga (reused mudga tiles) roofing above. This mudga tiles has been sourced around 15 kms radius making it a locally available sustainable material. Wood for furniture and door has been used from the waste wood which was also locally sourced. To enclose the twin vault, poured earth wall has been built where the mud has been collected from site. Throughout the process, my mentor Ar.Vinu Daniel guided, encouraging the new techniques and methods. The total construction period is 8 months where we stayed at site for the full construction period. Experimenting different materials as their original forms makes the construction process interesting and the building becomes nature friendly and sustainable. The main ideology and concept of this farm house is to bring out a nature friendly building and using all locally available materials making it sustainable.

© Syam Sreesylam

© Syam Sreesylam

© Syam Sreesylam

© Syam Sreesylam
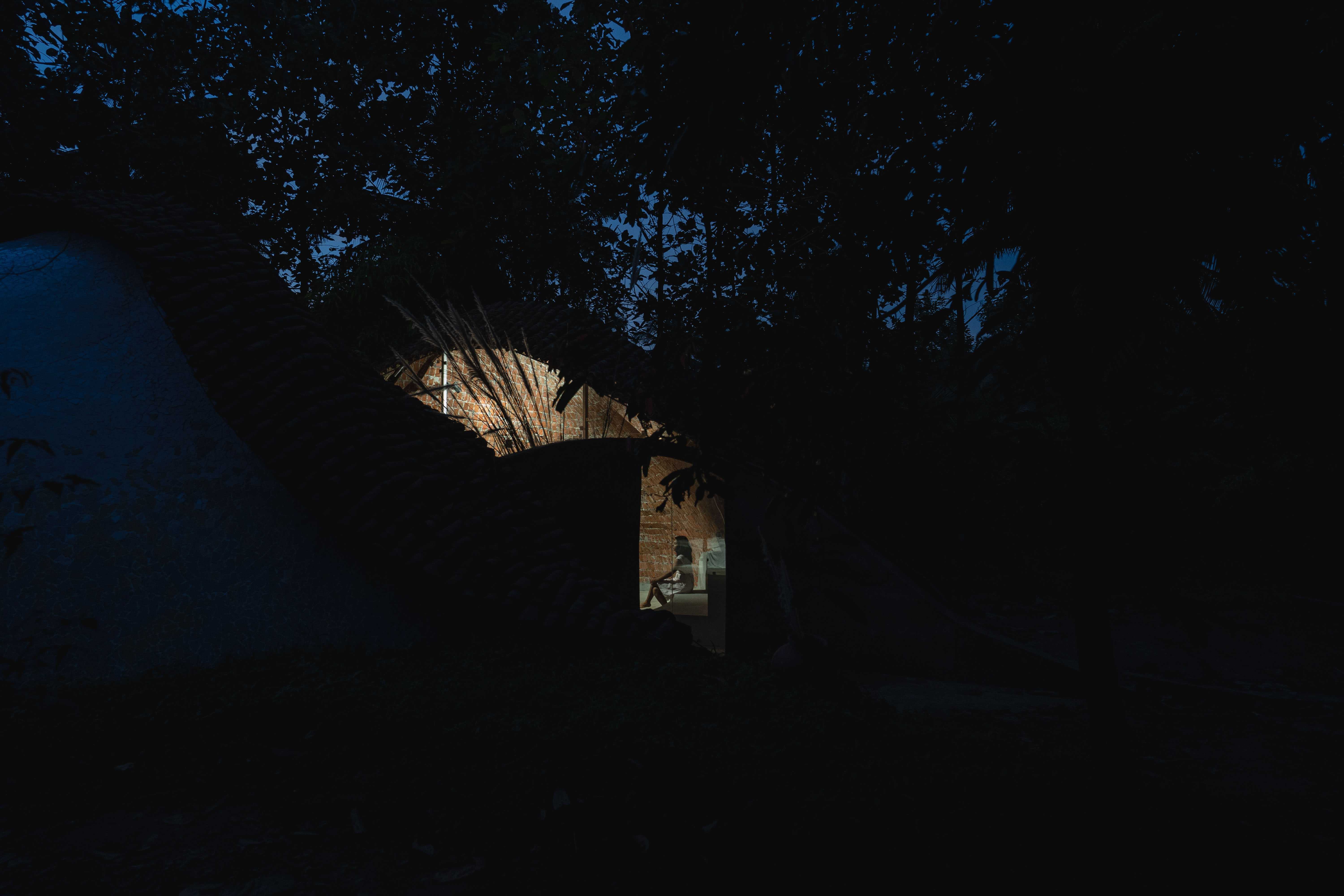
© Syam Sreesylam

Roof Plan ©Earthscape Studio

Plan ©Earthscape Studio

Section aa ©Earthscape Studio

Section bb ©Earthscape Studio

Elevation ©Earthscape Studio
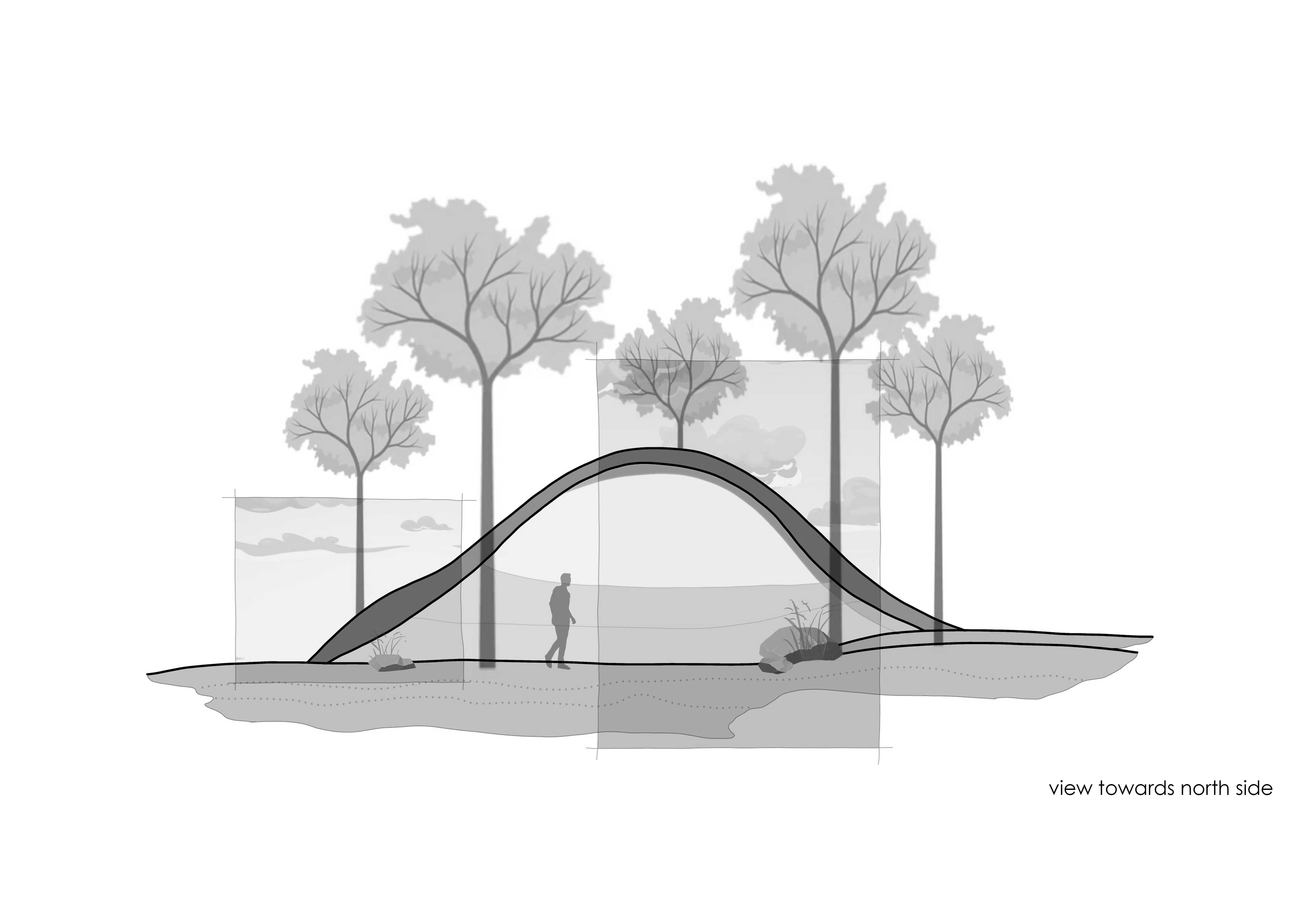
Views ©Earthscape Studio

Views ©Earthscape Studio
之外民宿丨素造建筑
Sōko | CAAM (Architect Camilo Moreno Oliveros and Architect Daniel Moreno Ahuja)
戈尔德国际广场 | POA建筑事务所

The Infinite Rise丨Earthscape Studio

The Wendy House | Earthscape Studio

MOFUN
The Peach Club丨Spaces and Design

House with 5 retaining walls | 武田清明建築設計事務所

Subscribe to our newsletter
Don't miss major events in the global design industry chain and important design resource companies and new product recommendations
Contact us
Report
Back to top





