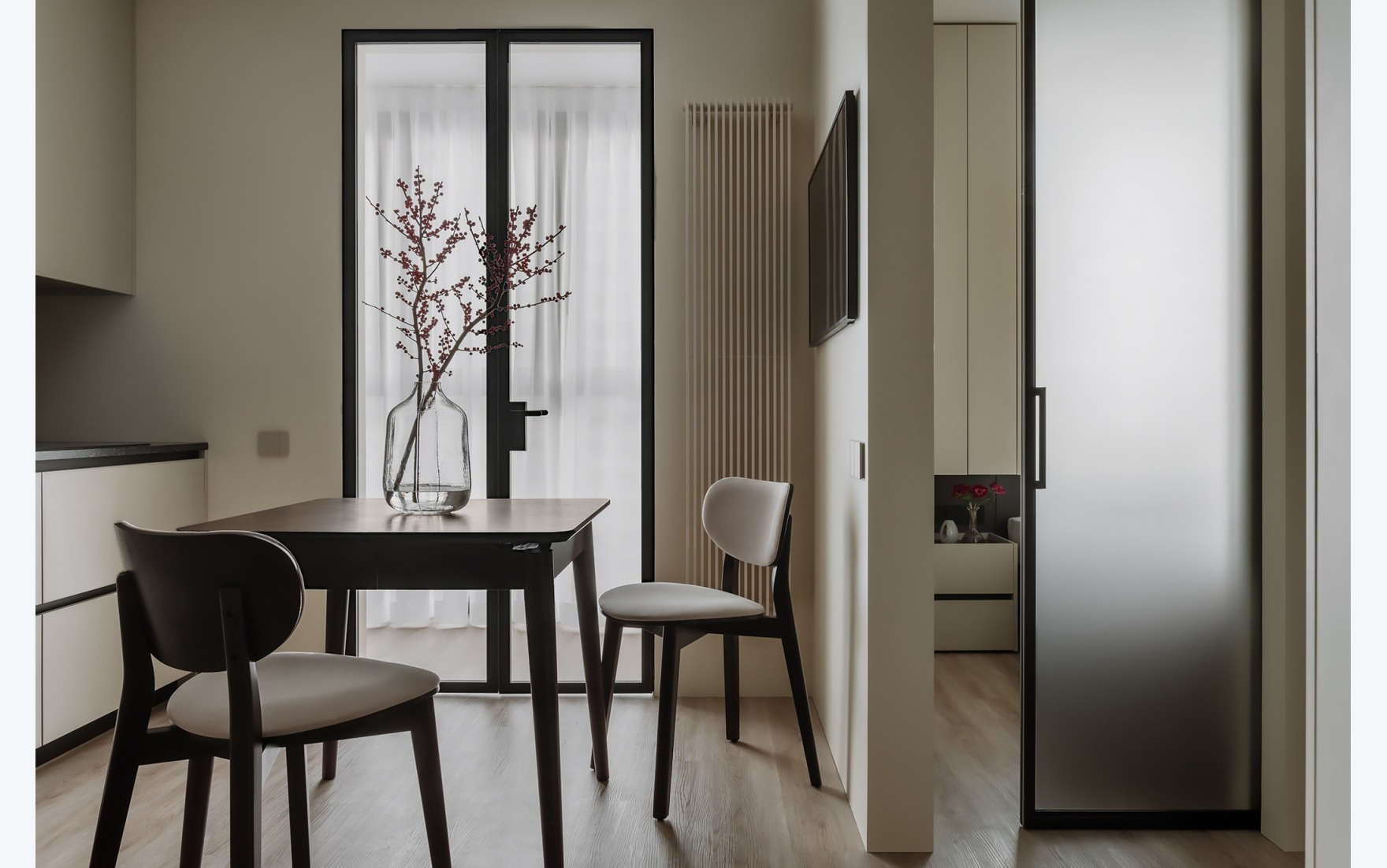
The maximum from minimum丨Alexander Tischler
Alexander Tischler ,Release Time2023-05-26 10:38:59
Copyright Notice: The content of this link is released by the copyright owner Alexander Tischler. designverse owns the copyright of editing. Please do not reproduce the content of this link without authorization. Welcome to share this link.
版权声明:本链接内容均系版权方发布,版权属于Alexander Tischler,编辑版本版权属于设计宇宙designverse,未经授权许可不得复制转载此链接内容。欢迎转发此链接。
Copyright Notice: The content of this link is released by the copyright owner Alexander Tischler. designverse owns the copyright of editing. Please do not reproduce the content of this link without authorization. Welcome to share this link.
We designed this interior for a couple; their children already live separately. The apartment is small; the clients would like to have a separate bedroom, find some space for a desk, and place the utility unit somewhere not in the bathroom.
Our team created a design project and worked with the interior exactly according to the plan and budget. We also designed and manufactured all the cabinet furniture specifically for this apartment.
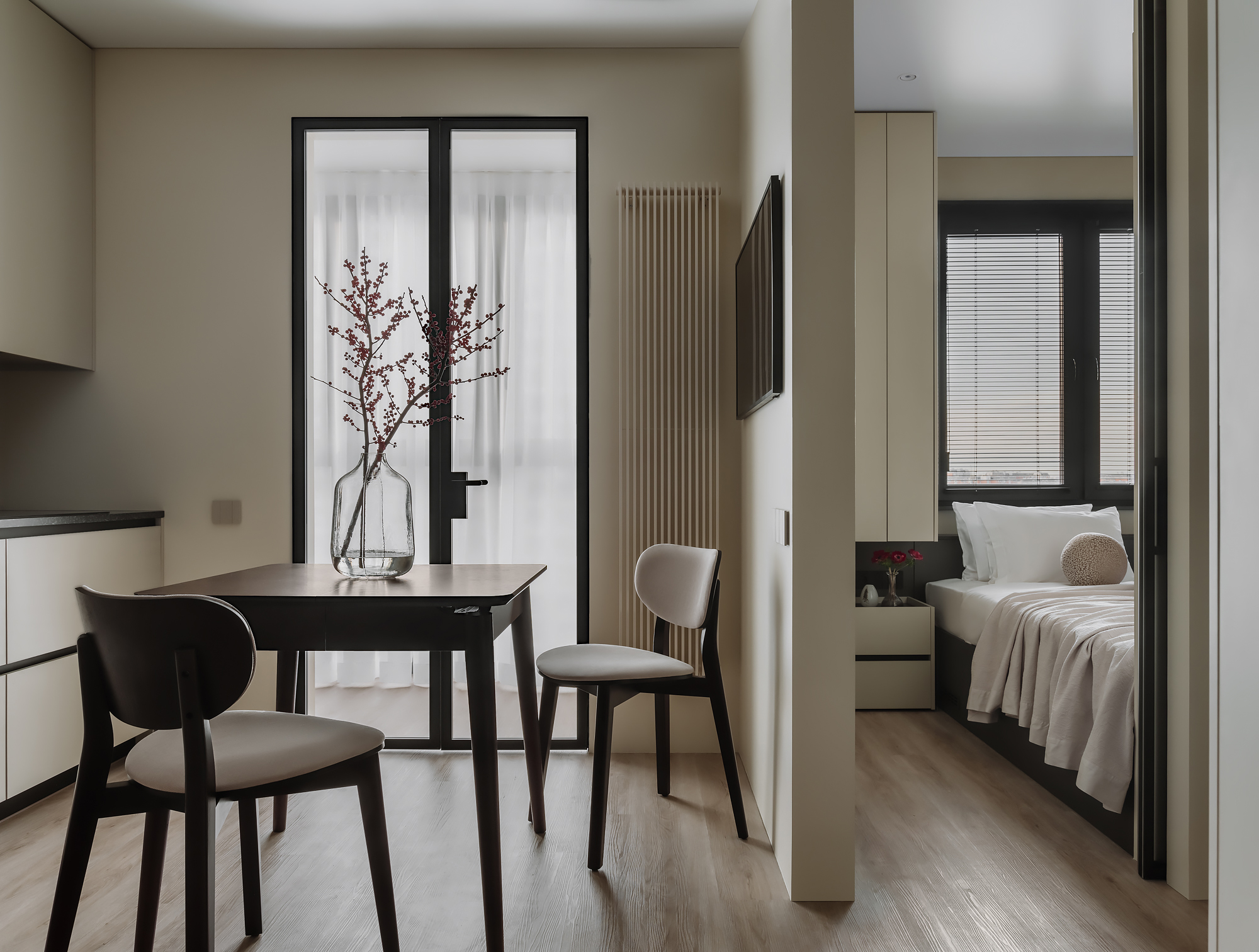
We worked with a classic one-room apartment of 38 square meters: the kitchen is in a smaller space and the living room is in a larger one. This kind of layout is pretty uncomfortable to live in, because it is almost impossible to provide the inhabitants with a separate bedroom — the bed will inevitably happen to be in the living room. Allocating the large room solely for the bedroom would result in the kitchen becoming the only area for resting and hosting friends. We replanned the apartment in compliance with all legal restrictions, i.e. separated the kitchen-living room and the private bedroom.
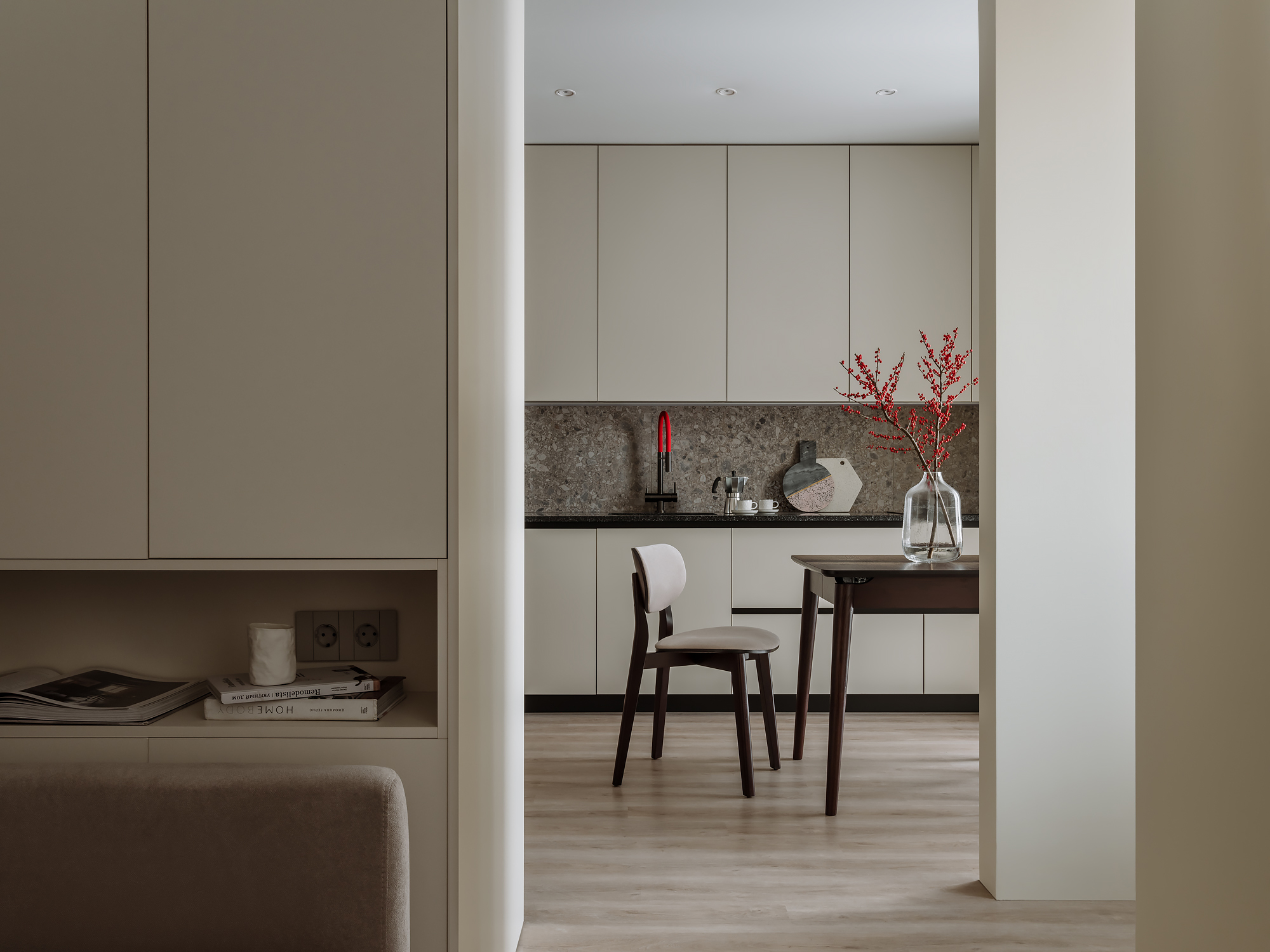
There is a complete corner unit in the kitchen: the appliances are built into the cabinets and there is a straight black countertop. Its color is echoed by the built-in profile handles. Column cabinets and top modules reach up to the ceiling; the stove is equipped with a built-in hood hidden behind the facade.
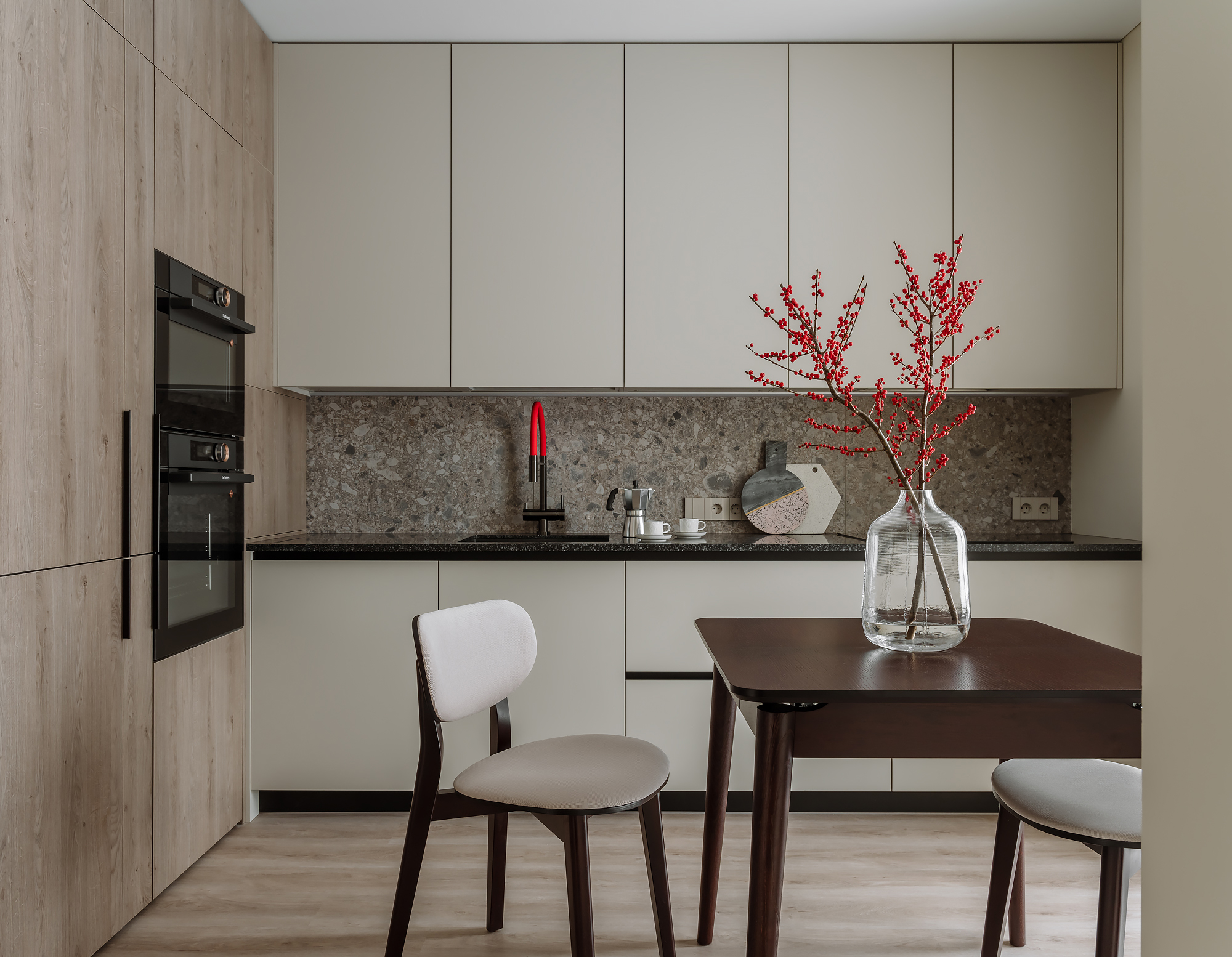

The balcony is insulated, and there is a home office organized within this area. We have designed and manufactured a hanging desk and two cabinets for documents and household items. Besides, there is a place to charge the robot vacuum cleaner under the large cabinet.
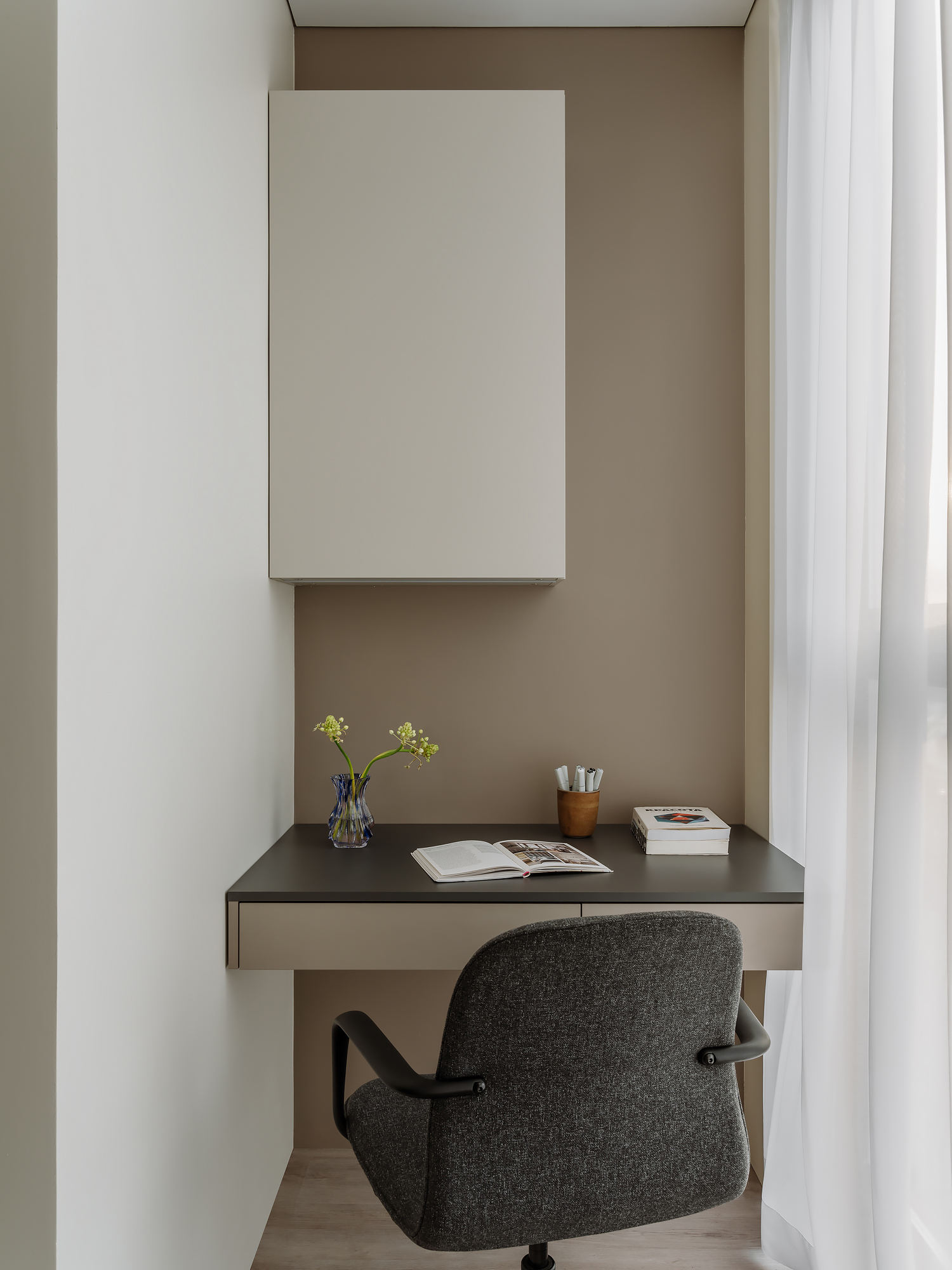
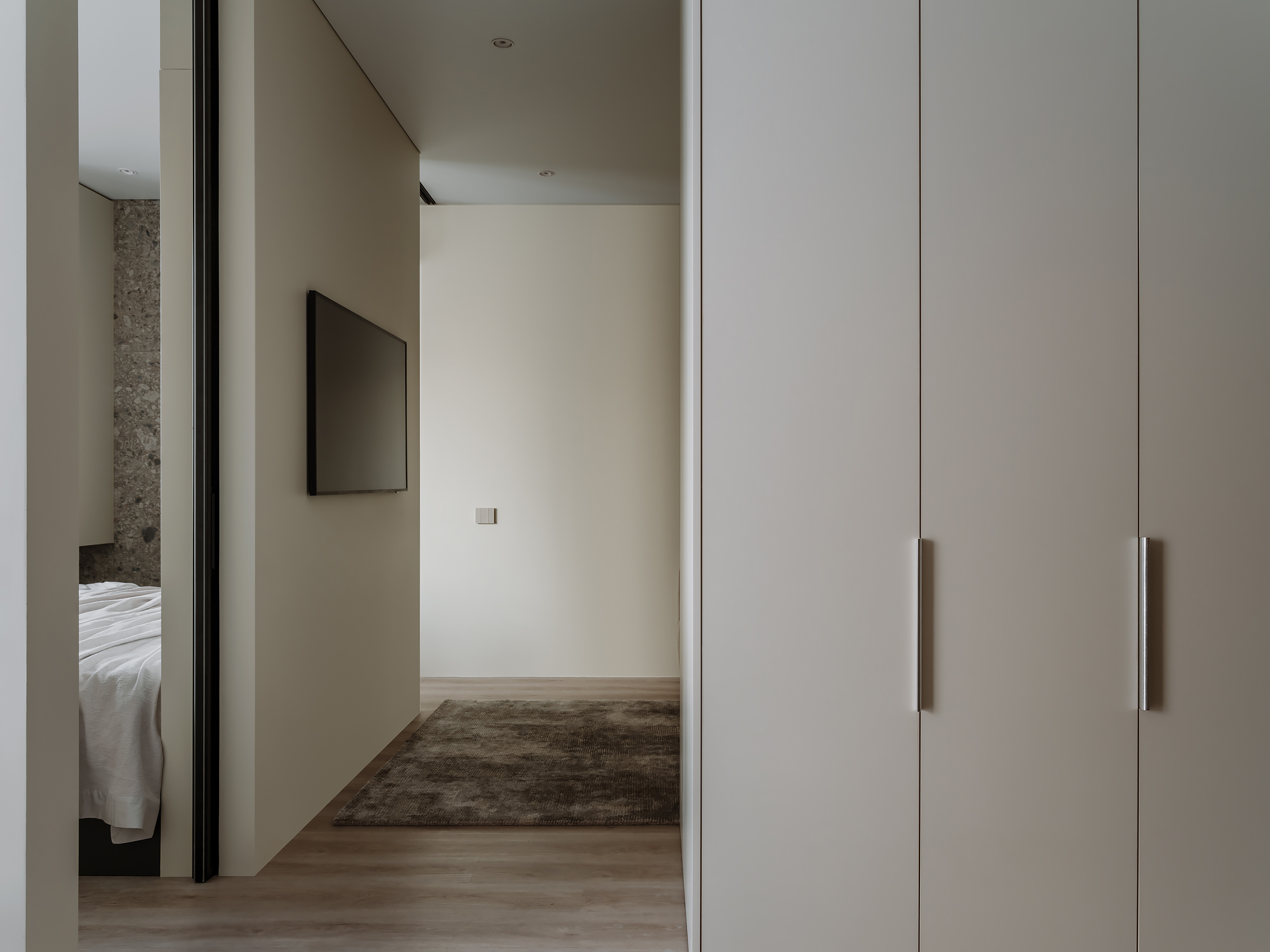
The center of the kitchen-living room is accentuated with a large double-sided wardrobe. There is a shelf niche on the side of the sofa.
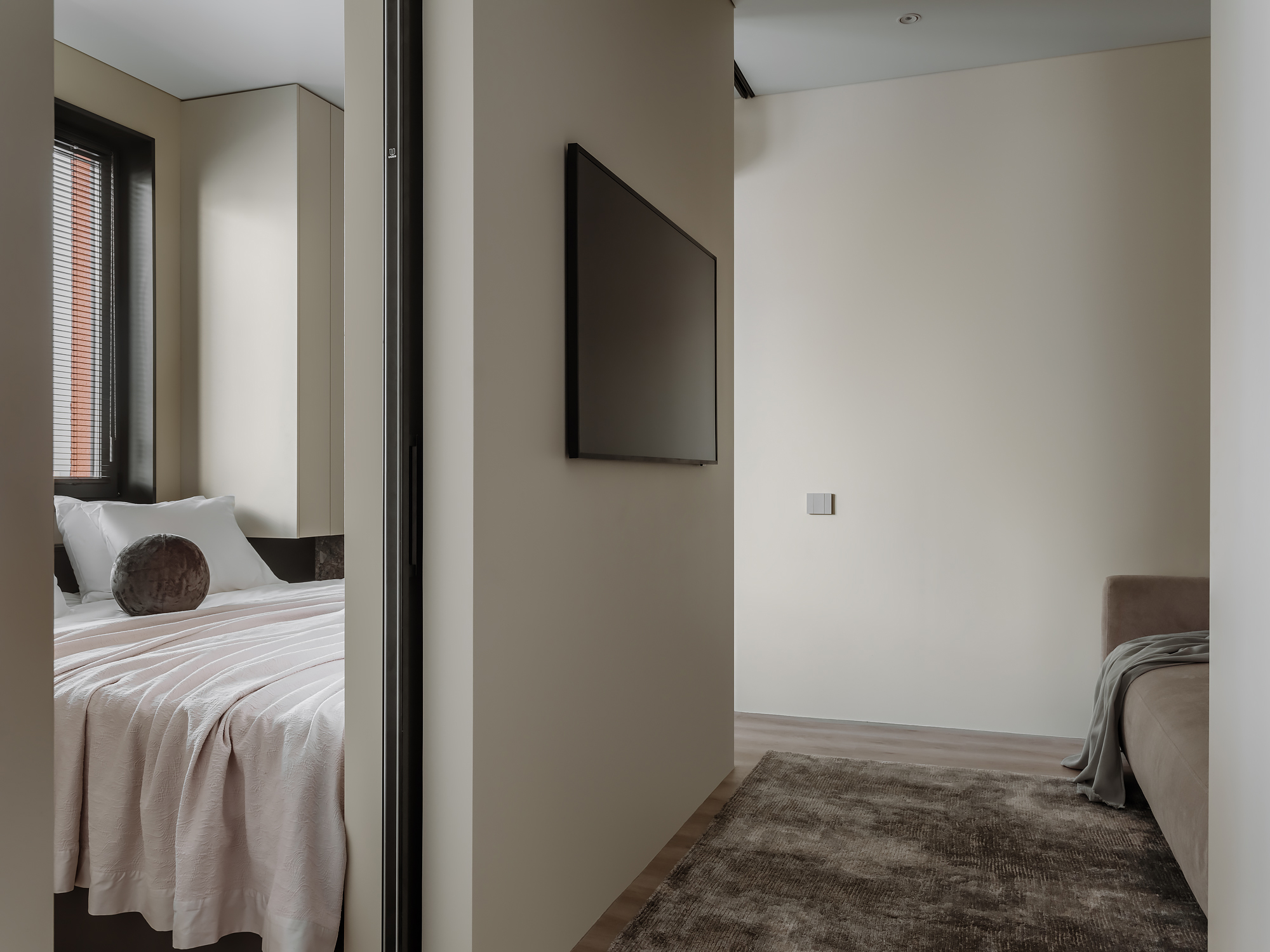
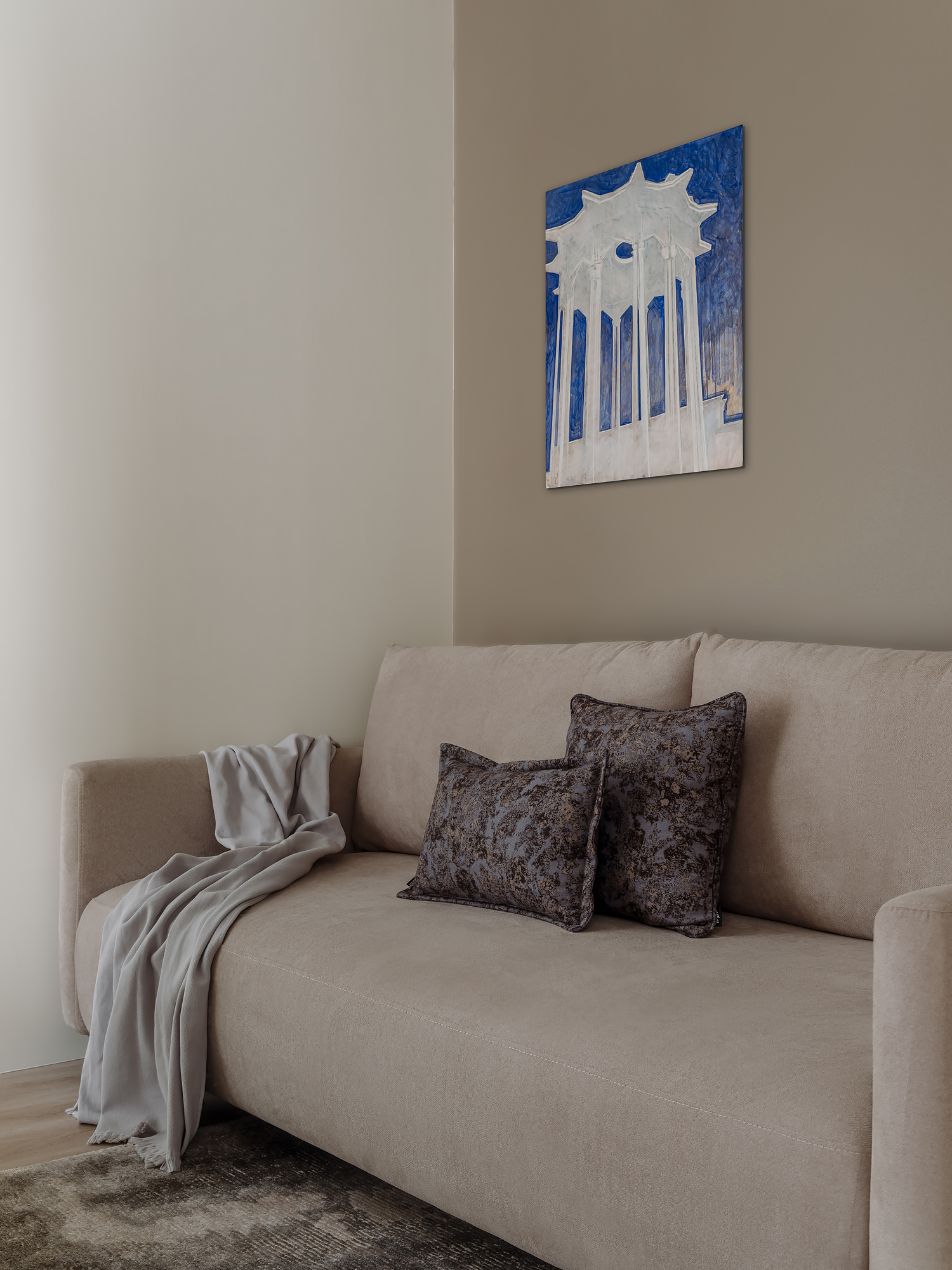
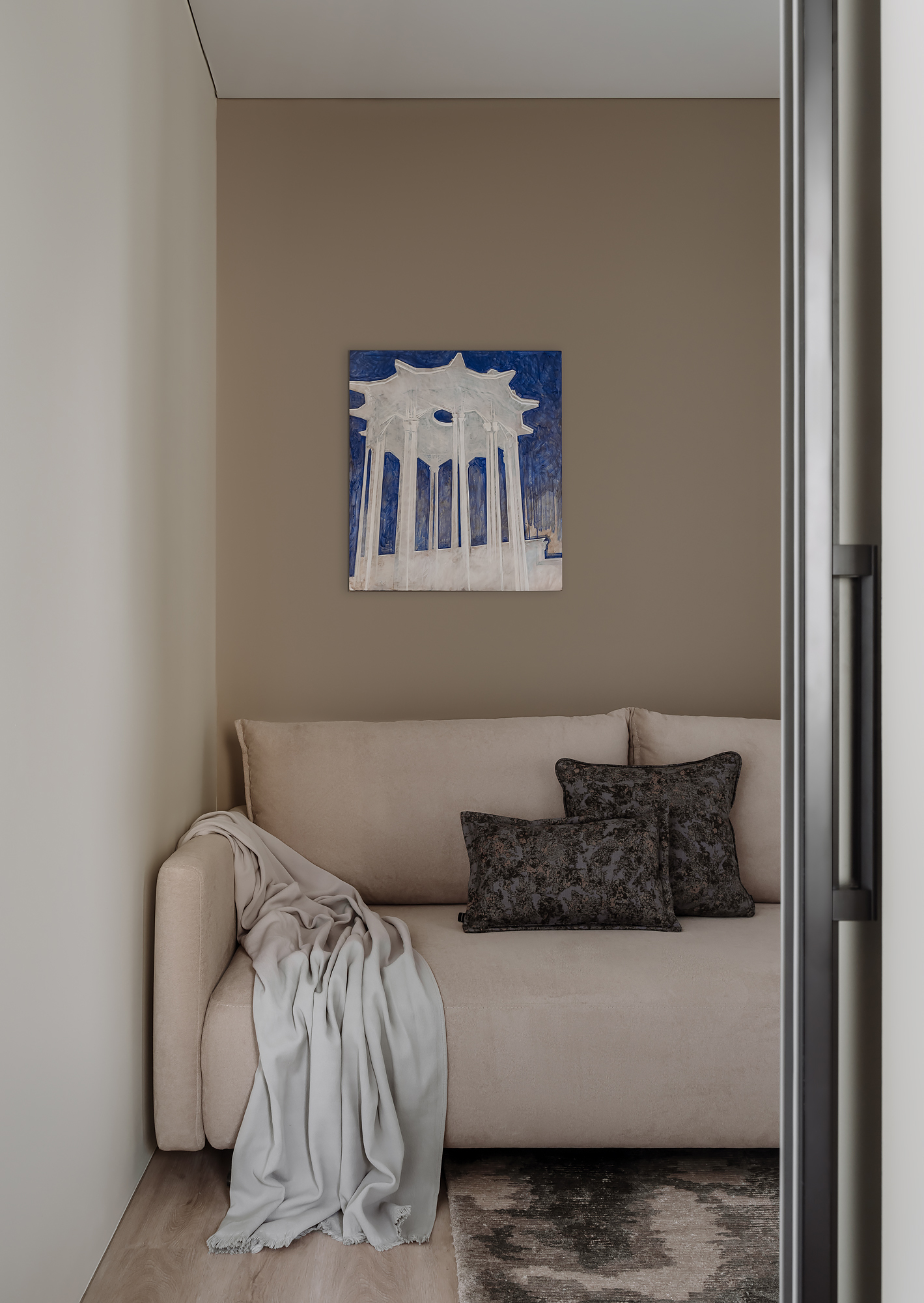
Easy access to the bed is guaranteed with two passageways leading into the bedroom. In addition, we put frosted glass sliding partitions so that the light from the window would go into the living room as well.
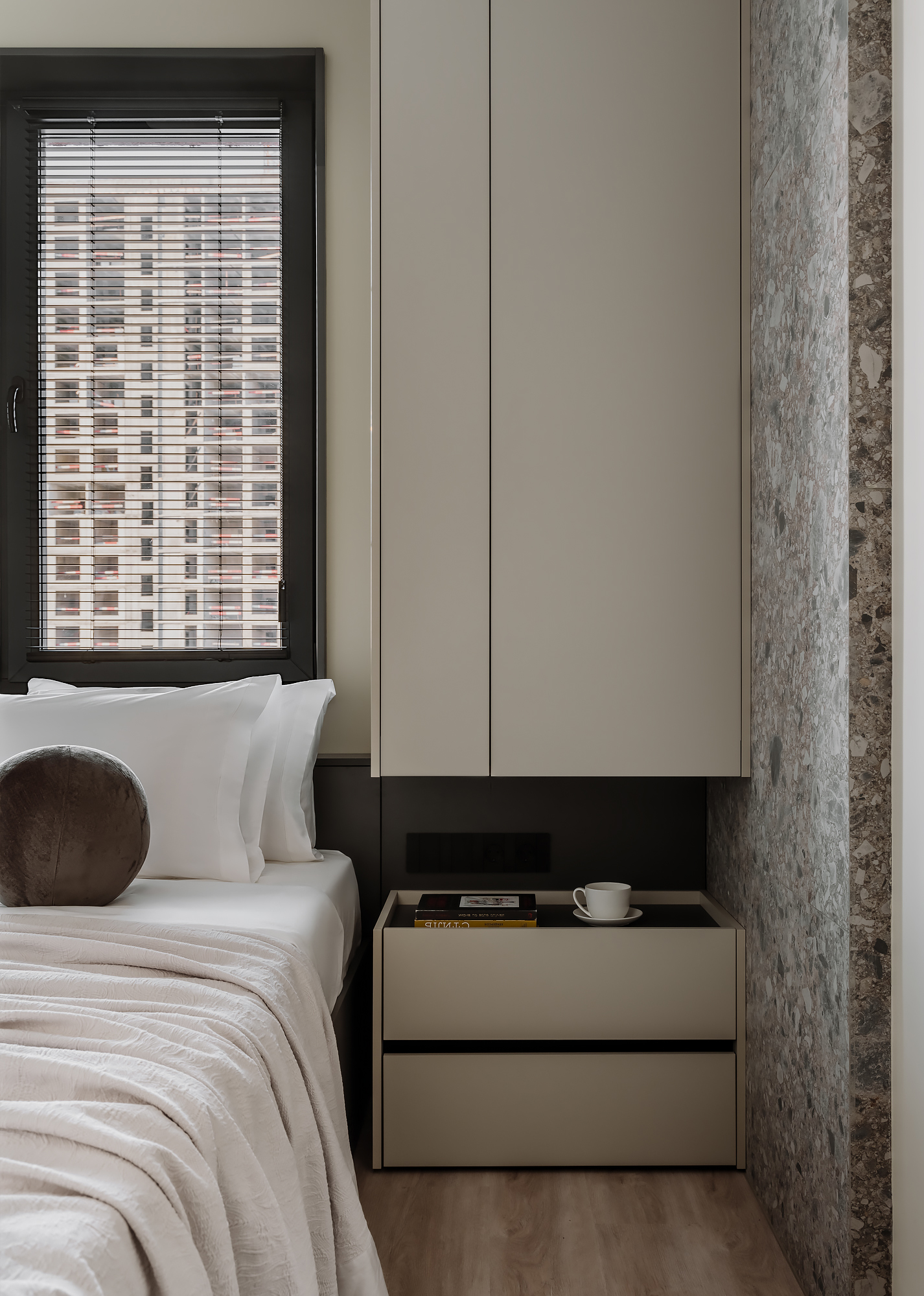


The bed has a headboard facing the window so that it is possible to hang a TV on the wall. We have made sure that the headboard will not be either overheated by the radiator or cold. We installed wall vents to allow fresh air in, so the windows can be kept closed.
There was an uneven protruding pylon left on the right wall. We decided not to level the entire wall so as not to lose even a centimeter, but to correct the pylon geometry and finish it with porcelain stoneware.
The bathroom has been slightly enlarged at the expense of the hallway. This room is narrow, so we put a shallow cabinet with a worktop washbasin on it. There is also some place for storage and access to utility systems above it.

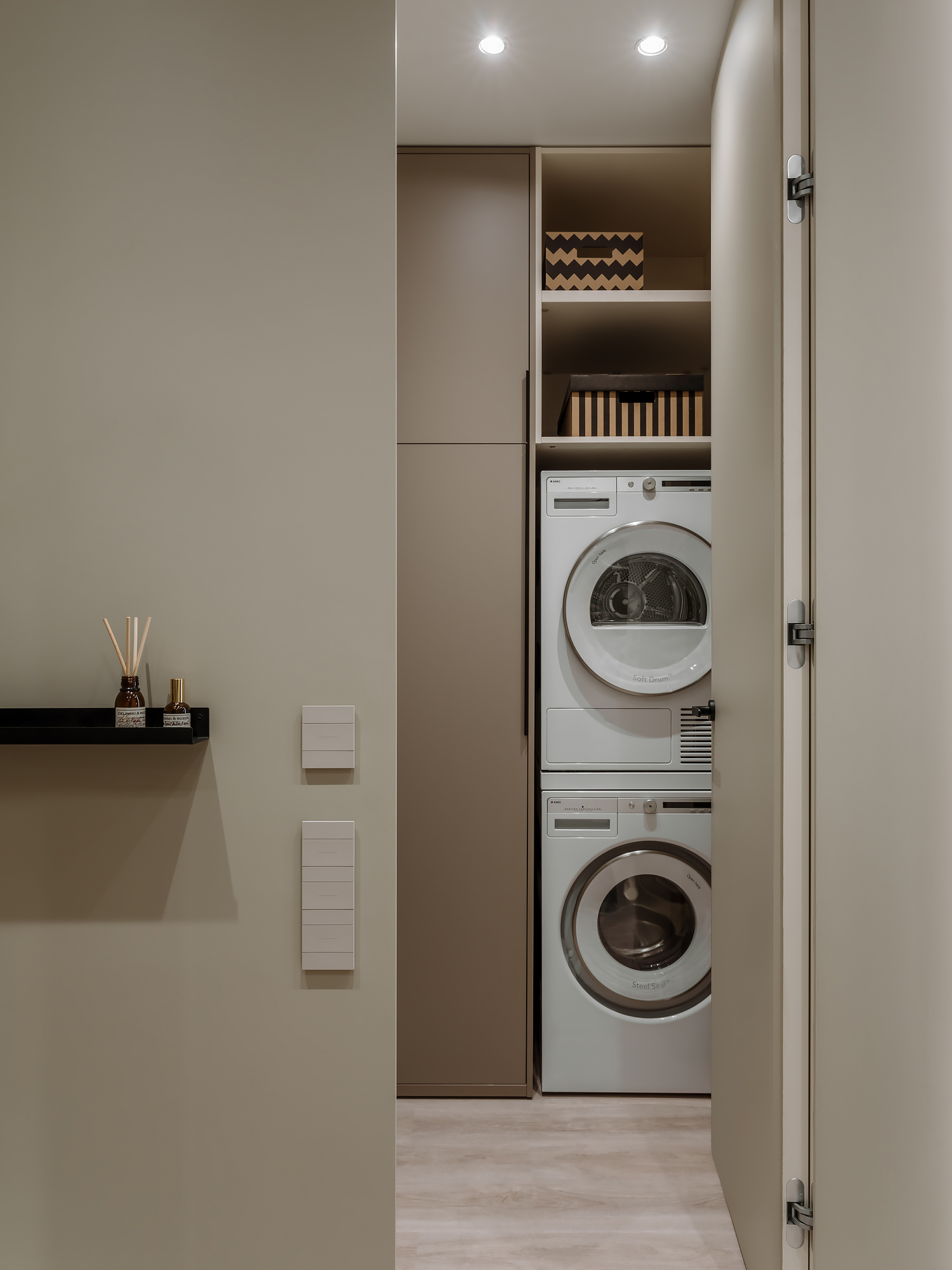



Waldorf Astoria New York | Skidmore, Owings & Merrill (SOM)
House of Two Grounds丨HAA Studio
MOMO ERA STUDIO前滩店,上海丨多么工作室Atelier d’More

A 138 m2 three-bedroom apartment with a kitchen island in Moscow丨Alexander Tischler

The maximum from minimum丨Alexander Tischler

ZONES I POLY VOLY 新办公空间丨众舍设计事务所

气泡宇宙 | VAVE Studio

深圳湾超级总部基地城市展厅改造设计丨PILLS

Subscribe to our newsletter
Don't miss major events in the global design industry chain and important design resource companies and new product recommendations
Contact us
Report
Back to top





