Dubarry Offices | Taillandier Architectes Associés
Taillandier Architectes Associés,Release Time2024-03-01 10:52:00
Adress: Ilot 1.2a ZAC de la Cartoucherie, Voie du TOEC, 31300 Toulouse
Client: Carle Promotion
Architect: TAA Toulouse | Associated Head of projects: Foued Hammami
Surface: 9 409 m²
Cost: 11.7M€
Delivery Date: Building A – August 2022 | Building B - November 2021
Environmental Certification: HQE Label
Copyright Notice: The content of this link is released by the copyright owner Taillandier Architectes Associés. designverse owns the copyright of editing. Please do not reproduce the content of this link without authorization. Welcome to share this link.
版权声明:本链接内容均系版权方发布,版权属于Taillandier Architectes Associés,编辑版本版权属于设计宇宙designverse,未经授权许可不得复制转载此链接内容。欢迎转发此链接。
Copyright Notice: The content of this link is released by the copyright owner Taillandier Architectes Associés. designverse owns the copyright of editing. Please do not reproduce the content of this link without authorization. Welcome to share this link.
The Dubarry project is a construction of a new office building, divided in two main components, in Toulouse (Occitanie region, France).
 © Roland Halbe
© Roland Halbe © Roland Halbe
© Roland Halbe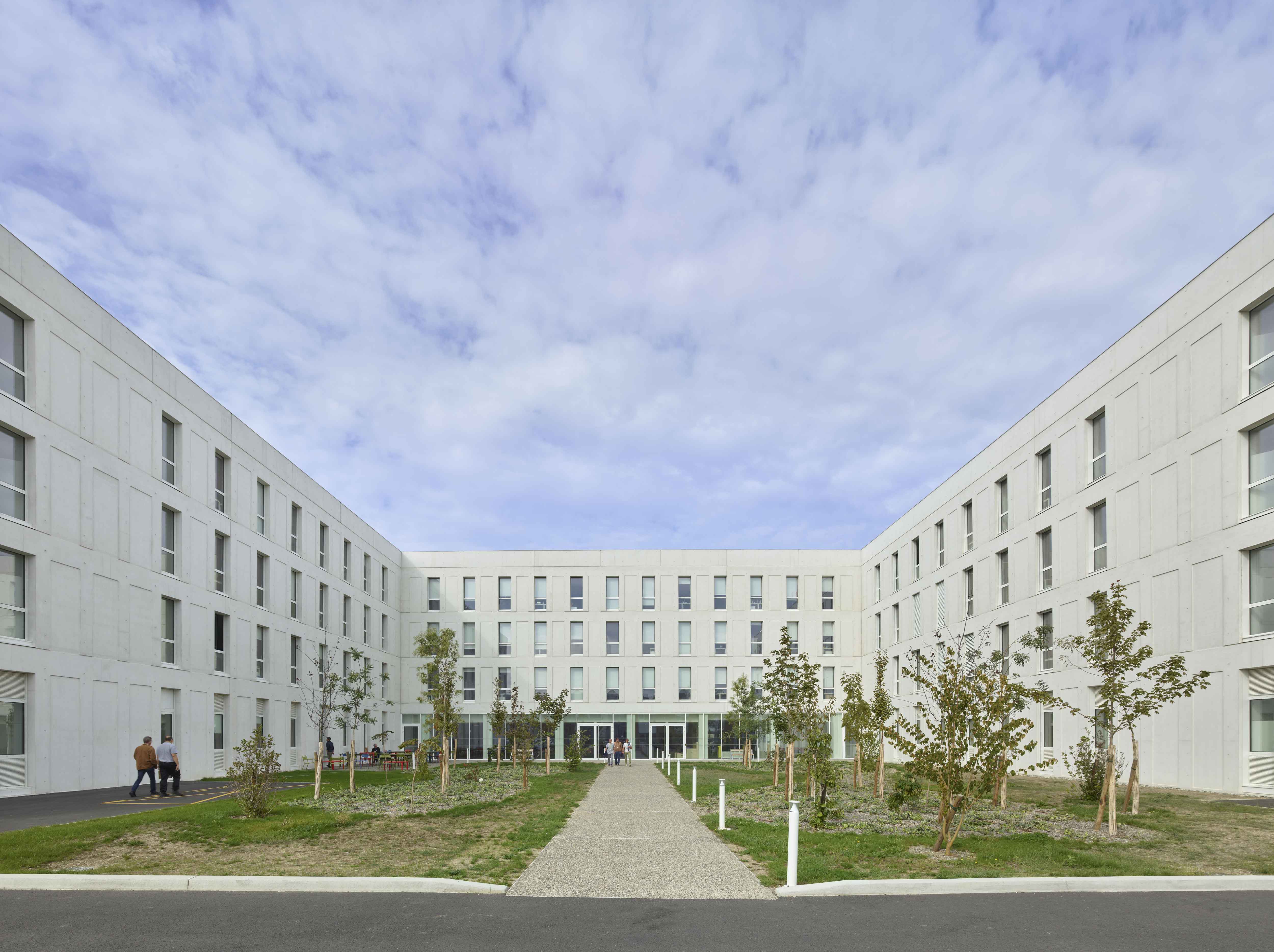 © Roland Halbe
© Roland Halbe
The « Dubarry » office block, located in the Cartoucherie development, is set on the northwestern edge of the site along a taut curve that accompanies and draws the pedestrian’s gaze towards the entrance of the plot. The project opens up to the south onto the pedestrian alleyway, creating a large landscaped inner-court garden in continuity with the block 1.3 (also built by TAA). The project composes a balanced yet varying skyline whilst creating transparencies between the surrounding streets and the landscaped inner-court garden.
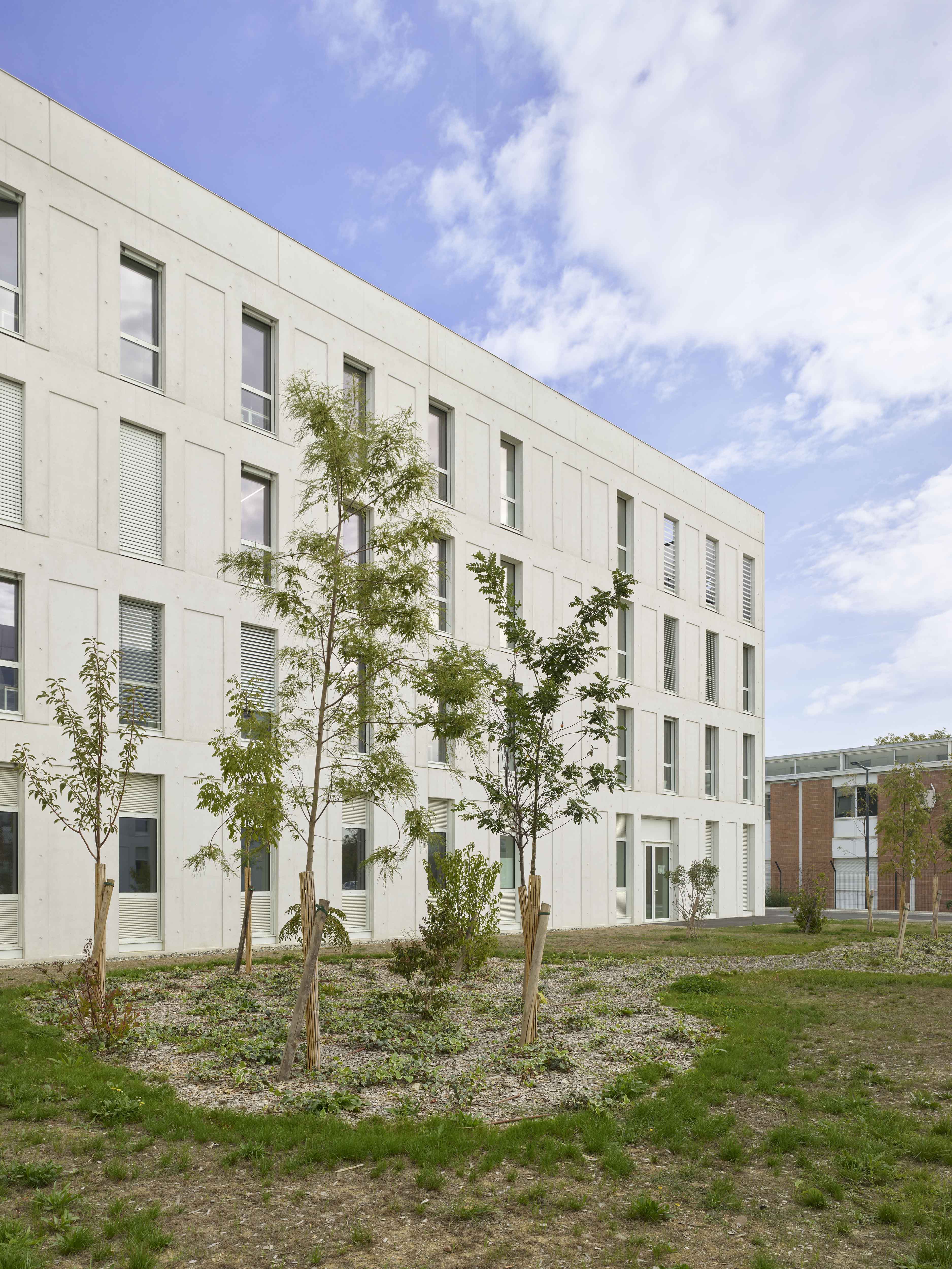 © Roland Halbe
© Roland Halbe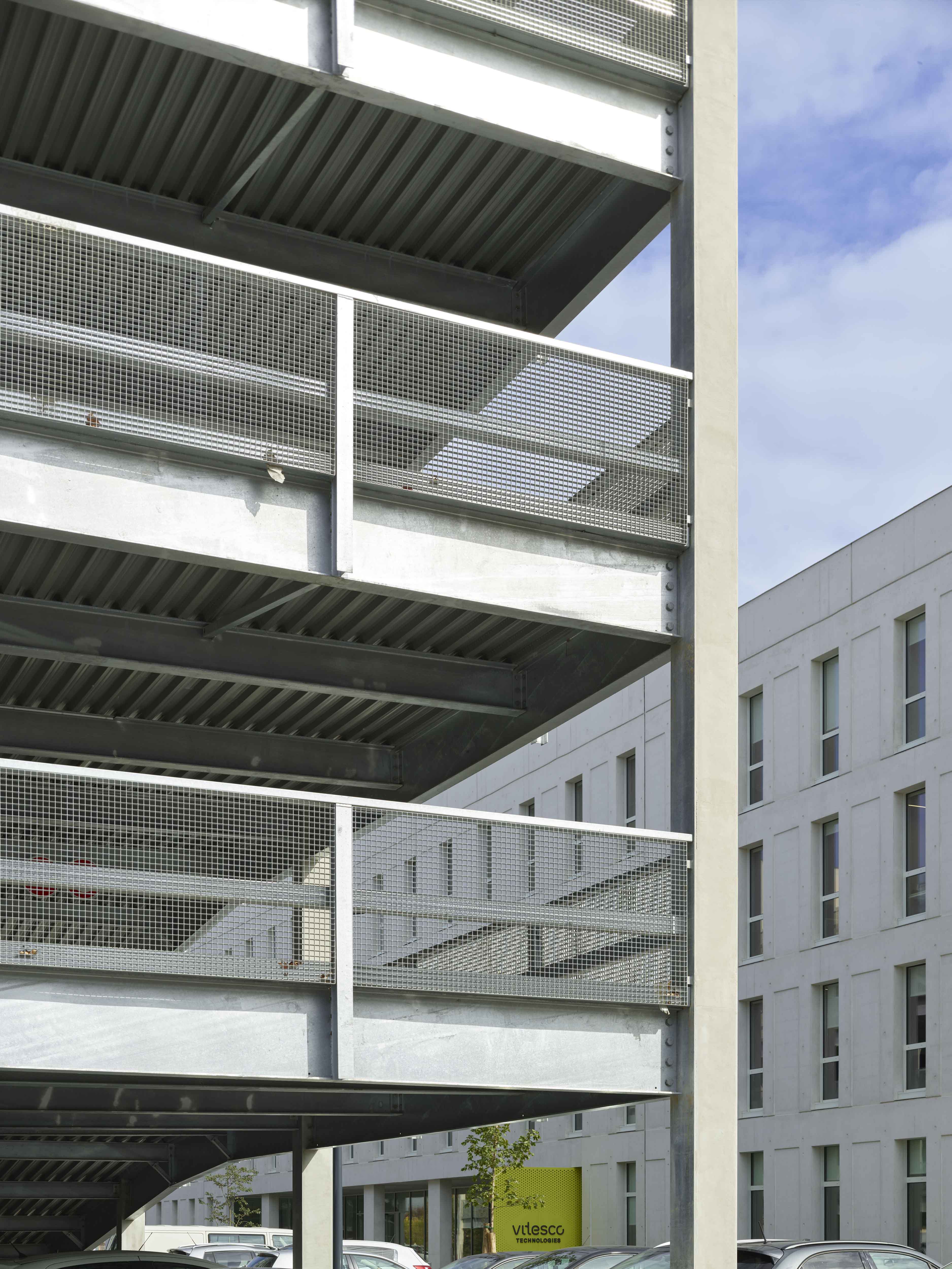 © Roland Halbe
© Roland Halbe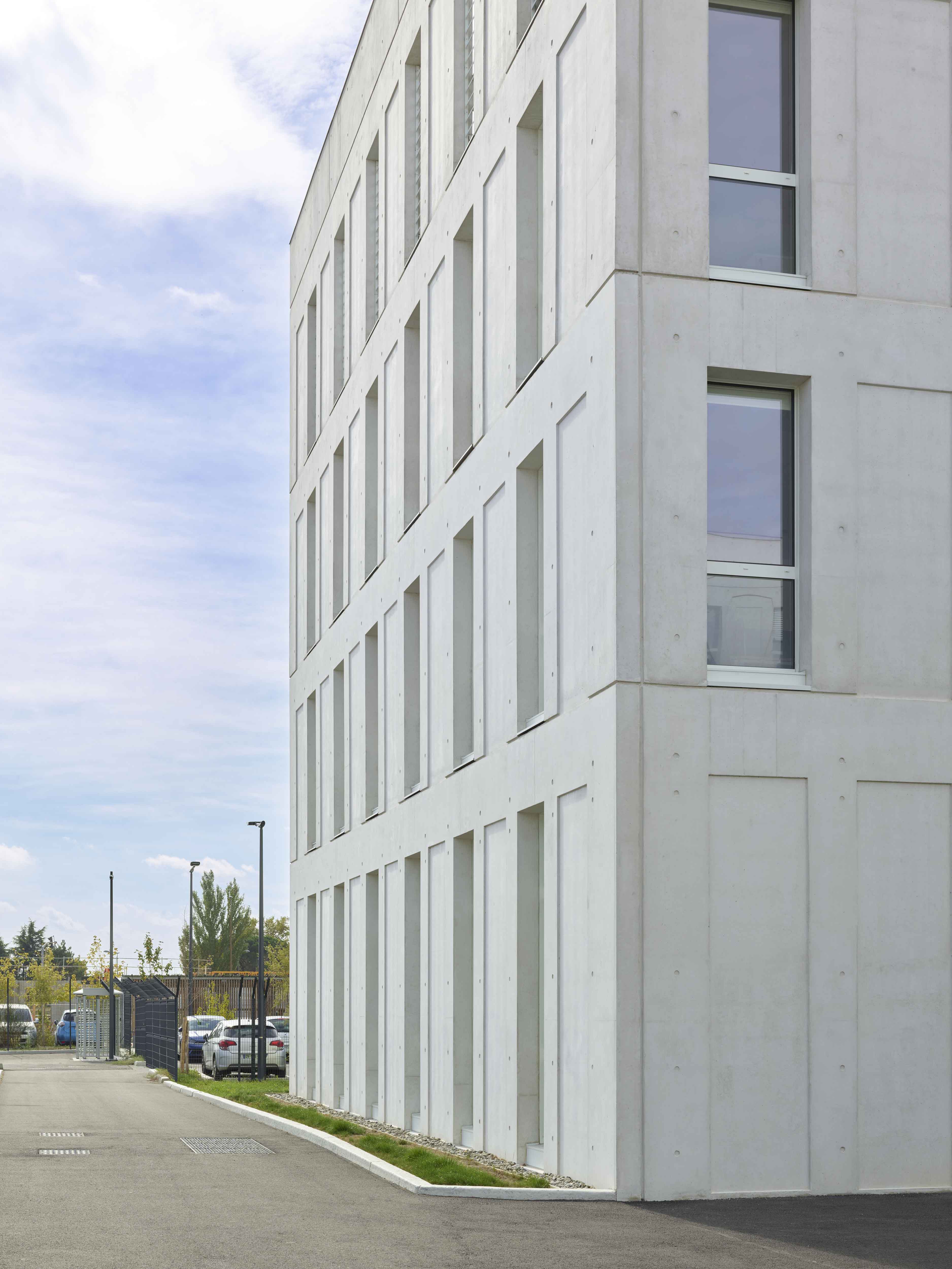
© Roland Halbe
The office block is composed of open-plan floors accessed by a central stair and lift shaft. The urban guidelines of the development, as well as the detailed plan of the local urban regulation dictate the implementation of the project: alignment of the building on the roadside along the rue du TOEC and the rue du Mail, a varied skyline ranging from six to twelve storeys above groundfloor, and a gap in the volume on the upper levels. The design of the project on the plot 1.2a is global: two distinct buildings articulated around a central forecourt and a generous landscaped inner-court garden.
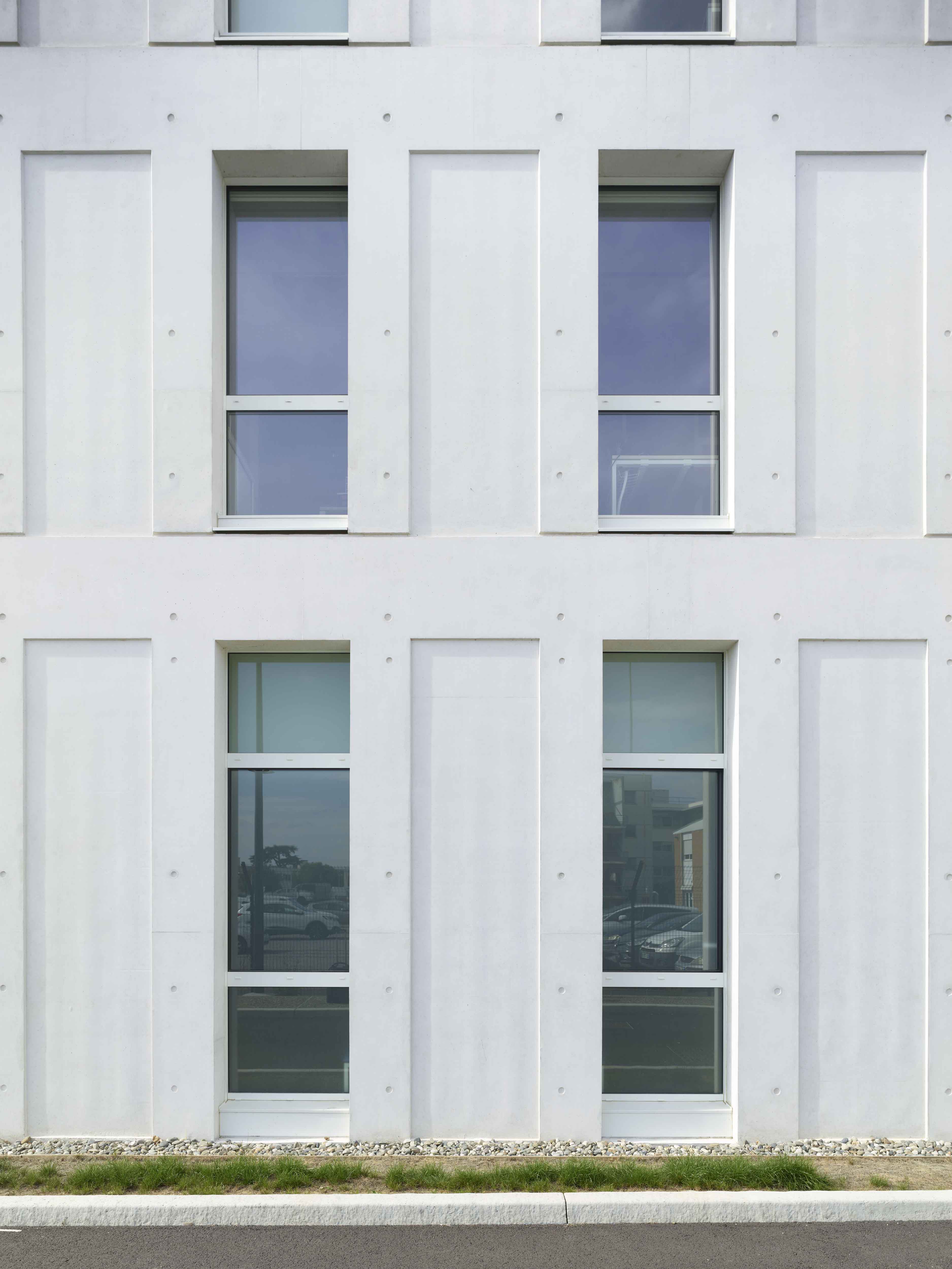 © Roland Halbe
© Roland Halbe
© Roland Halbe
The « Dubarry » is composed of two distinct and complementary buildings. A curved building rising to six storeys above ground floor is counterbalanced by a more slender volume rising to eight storeys above ground floor, each building comprising a rooftop terrace on the top floor.
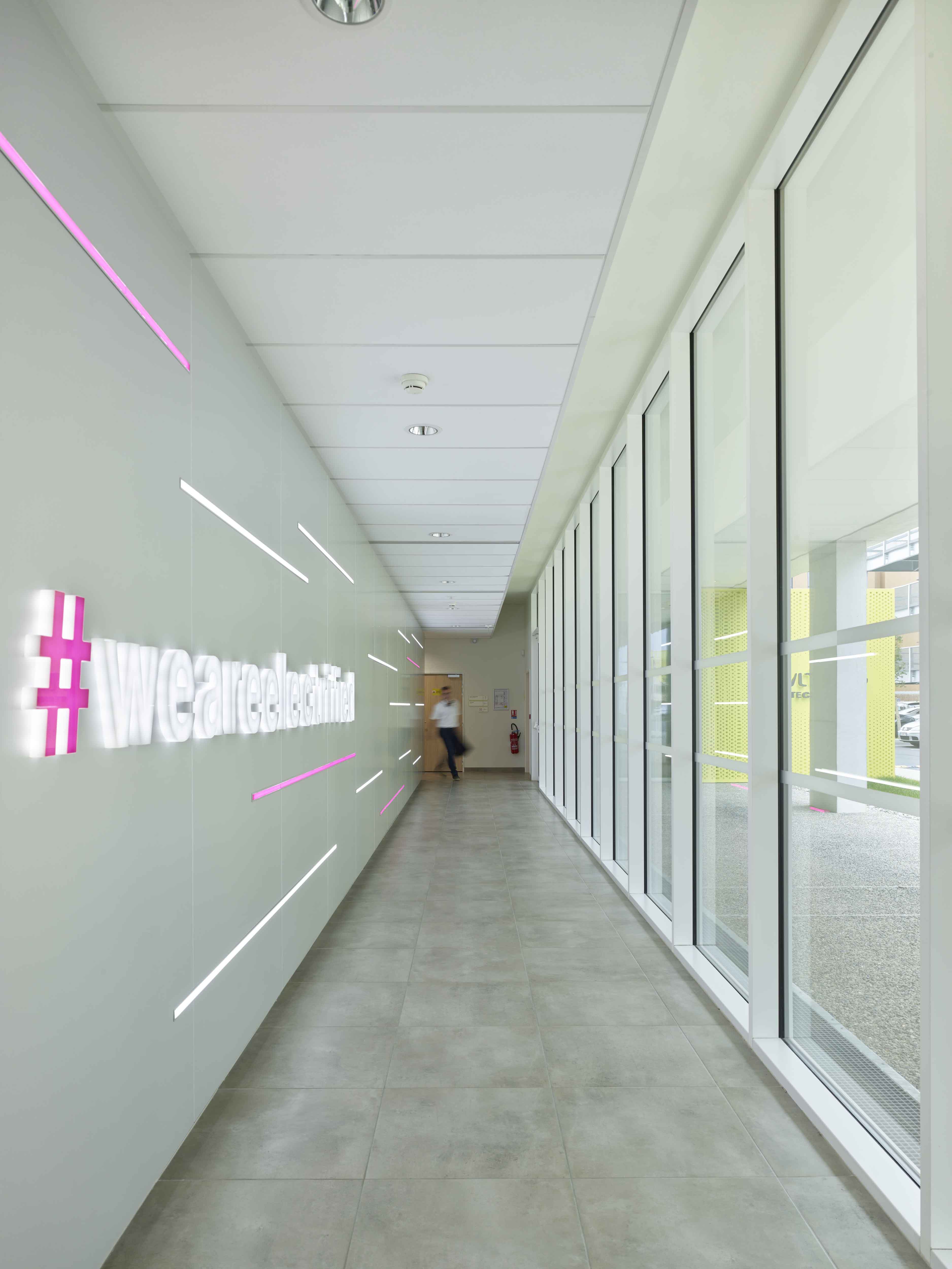 © Roland Halbe
© Roland Halbe
© Roland Halbe
The ground floor creates a transparent multi-functional plinth including welcoming and convivial areas for the building occupants. The dual-aspect entrance forecourt is a transitional space between the street and the inner garden that offers pedestrian and cycle paths, bike racks and pedestrian links to the other plots of the development. The two buildings of this project function independently, hence the separation of two distinct administrative plots.
 © Roland Halbe
© Roland Halbe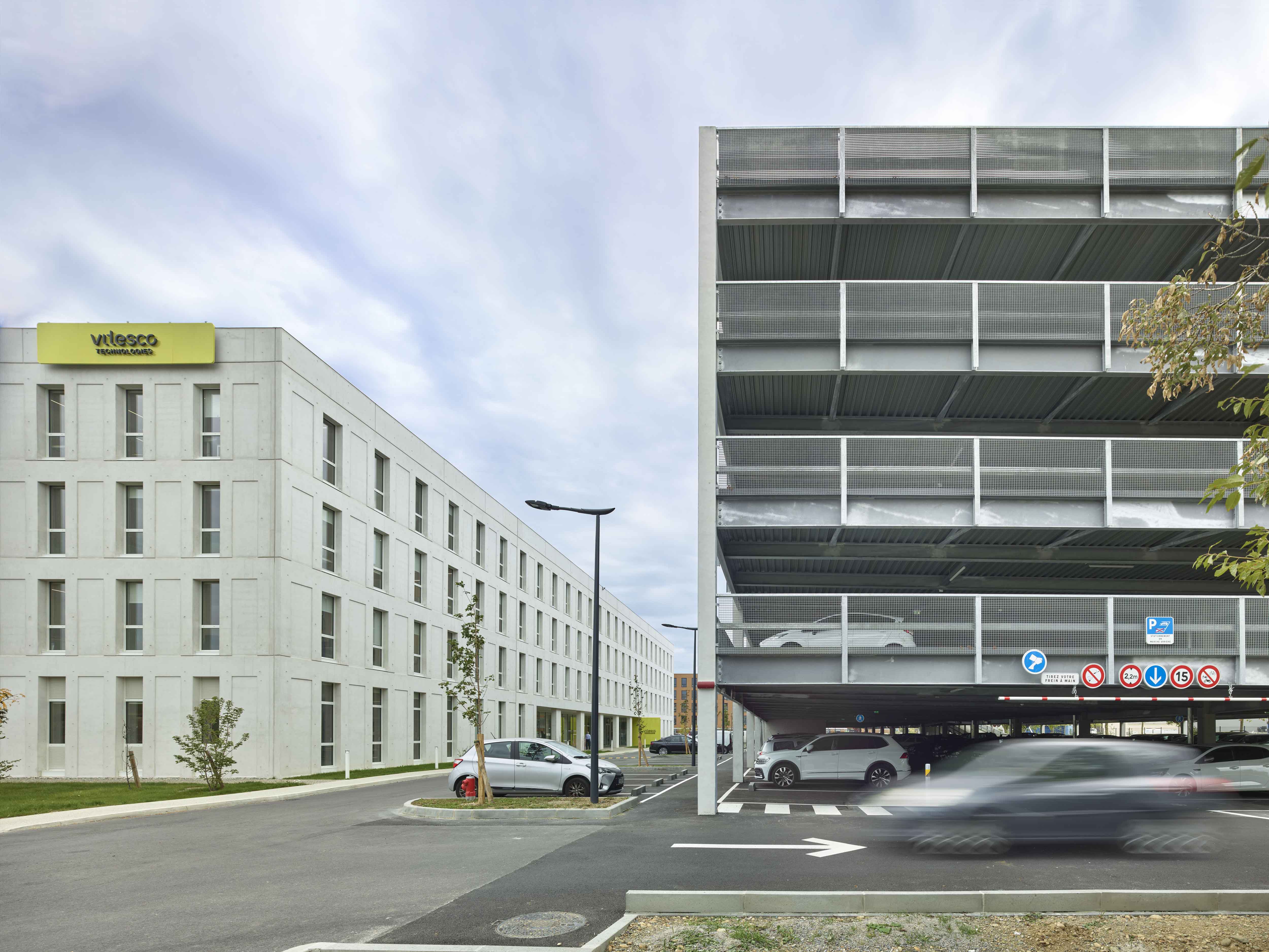
© Roland Halbe
Each floorplan is designed to maximise natural lighting with windows on all four facades. Each level is composed of an open floorplan including private loggias, protected by double facades to the southeast and southwest for optimal natural ventilation whilst still offering sun protection. Sun protection on the northeast and northwestern facades is ensured by individual interior sun blinds.
 © Roland Halbe
© Roland Halbe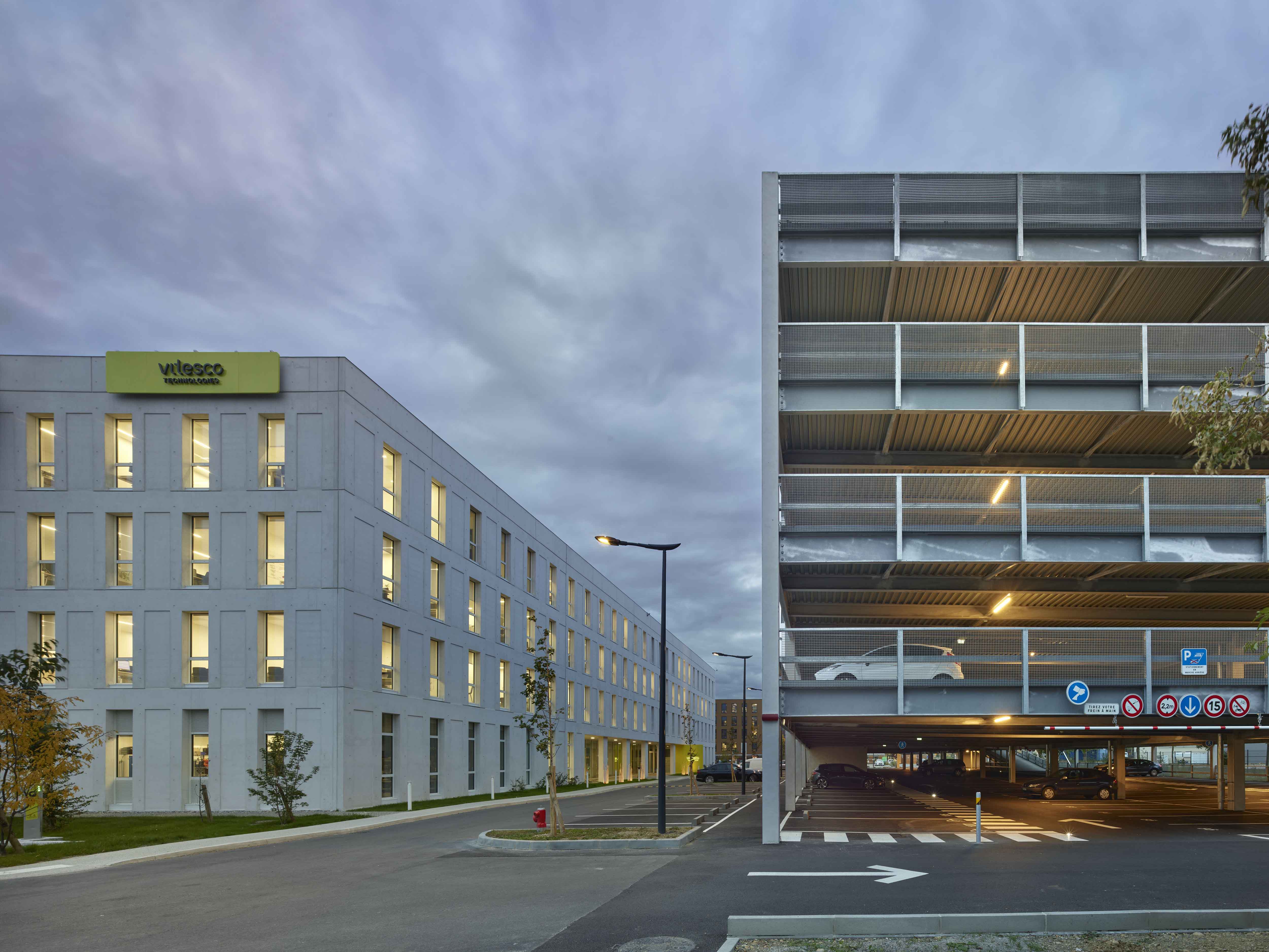
© Roland Halbe
The ground floor comprises the common areas of the project such as the entrance hall, offices, and car park access. The underground car park, shared between the two buildings, is limited to the footprint of the building to maximise the unbuilt area. The inner garden is a generous, calm, and entirely shared common area opening up towards the plot 1.3.
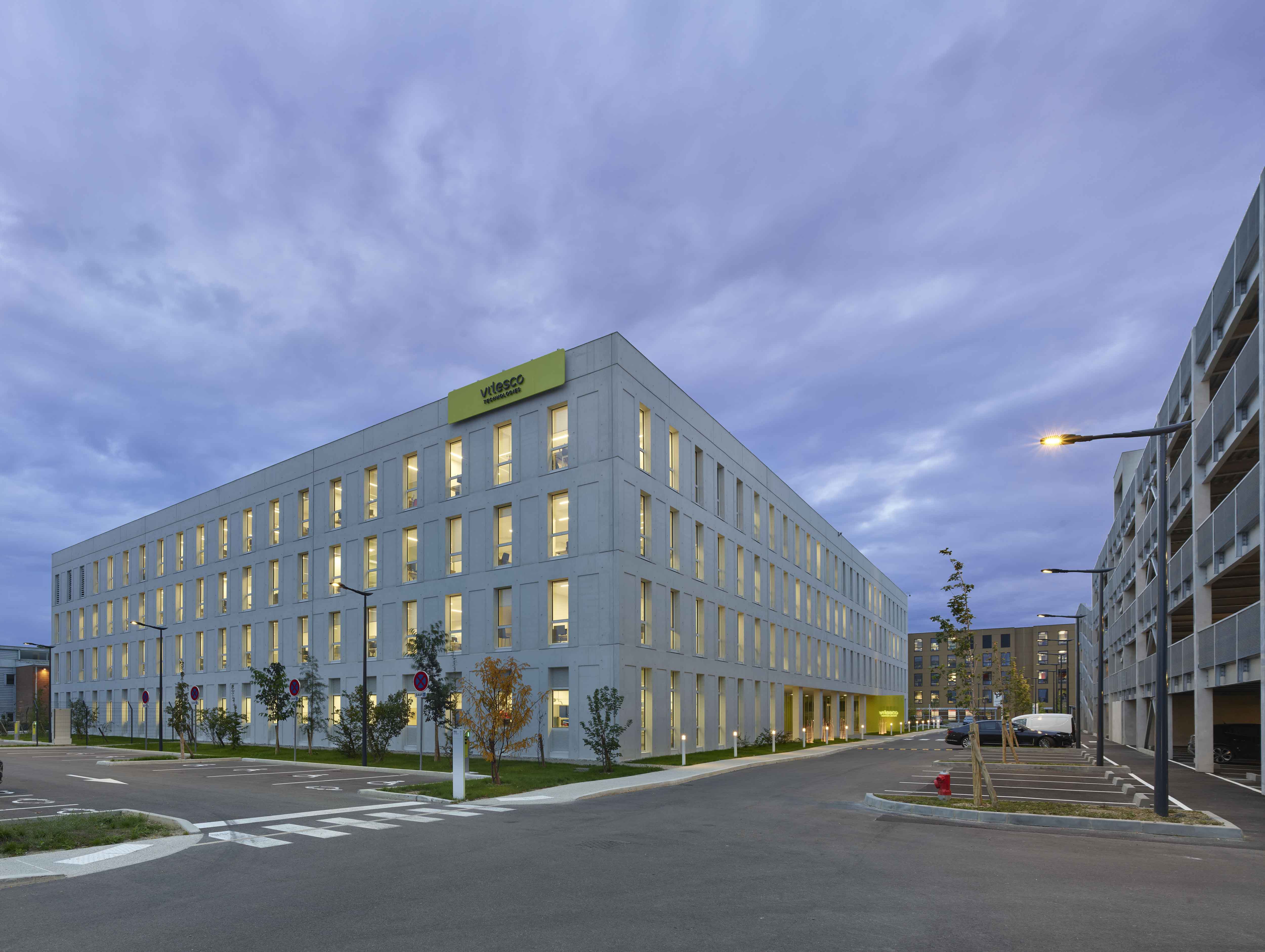 © Roland Halbe
© Roland Halbe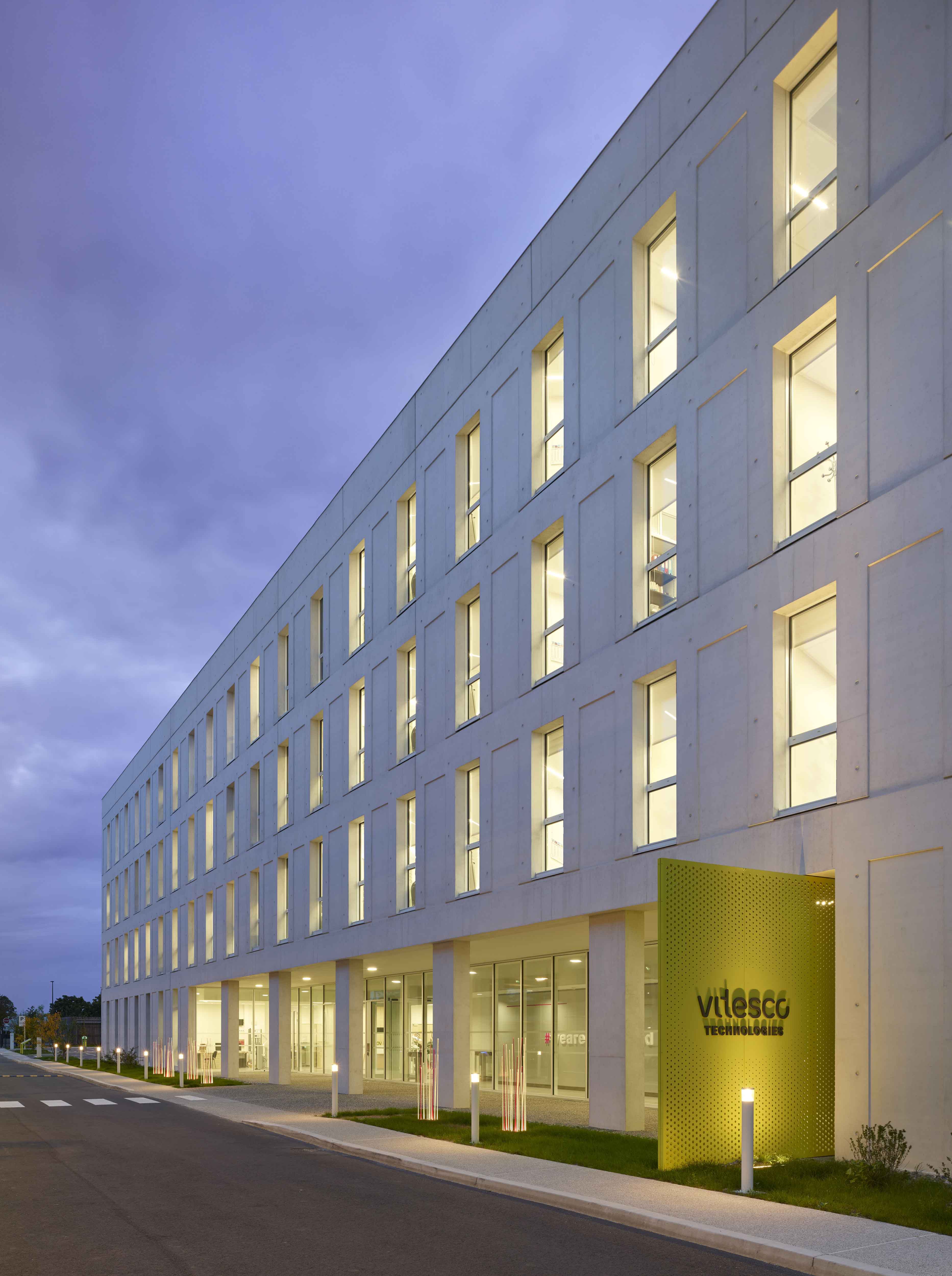
© Roland Halbe
A vertical grid of metal sections of 25cm width compose the facades,
powder coated in a deep grey tone. The spacing of the grid follows a width of 1,35m, a traditional and optimized grid for office design. These same sections also form the horizontal lines of the grid, but spaced over two storeys to accentuate the verticality of the grid. Full height glass panes span from floor to ceiling and the edge of the floor slab is cladded with an insulated metal panel, powder coated in the same deep grey tone.
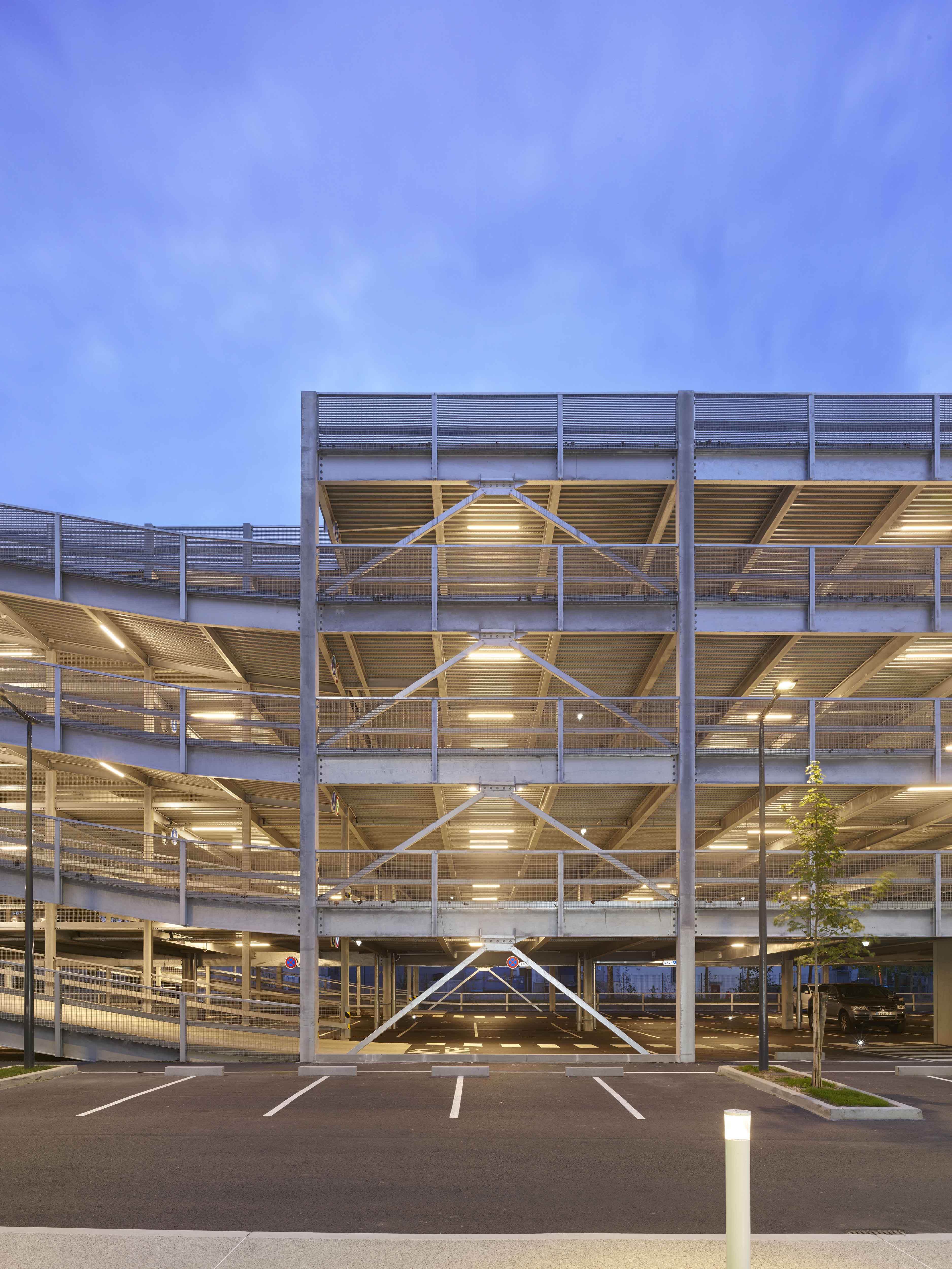 © Roland Halbe
© Roland Halbe
© Roland Halbe
All the glass panels of the facades are equipped with full-height exterior roll-screens to limit glare and ensuring thermal protection. Each screen is individually steered through an electronic system linked to an anemometer and controlled by a central technical management system.
Rooftop terraces on the top level of each building offer sweeping viewpoints of the surrounding environment. The ground floor is largely glazed to open up views towards the inner garden and the forecourt. The facade of the ground floor follows the same 1,35m grid as the upper levels.
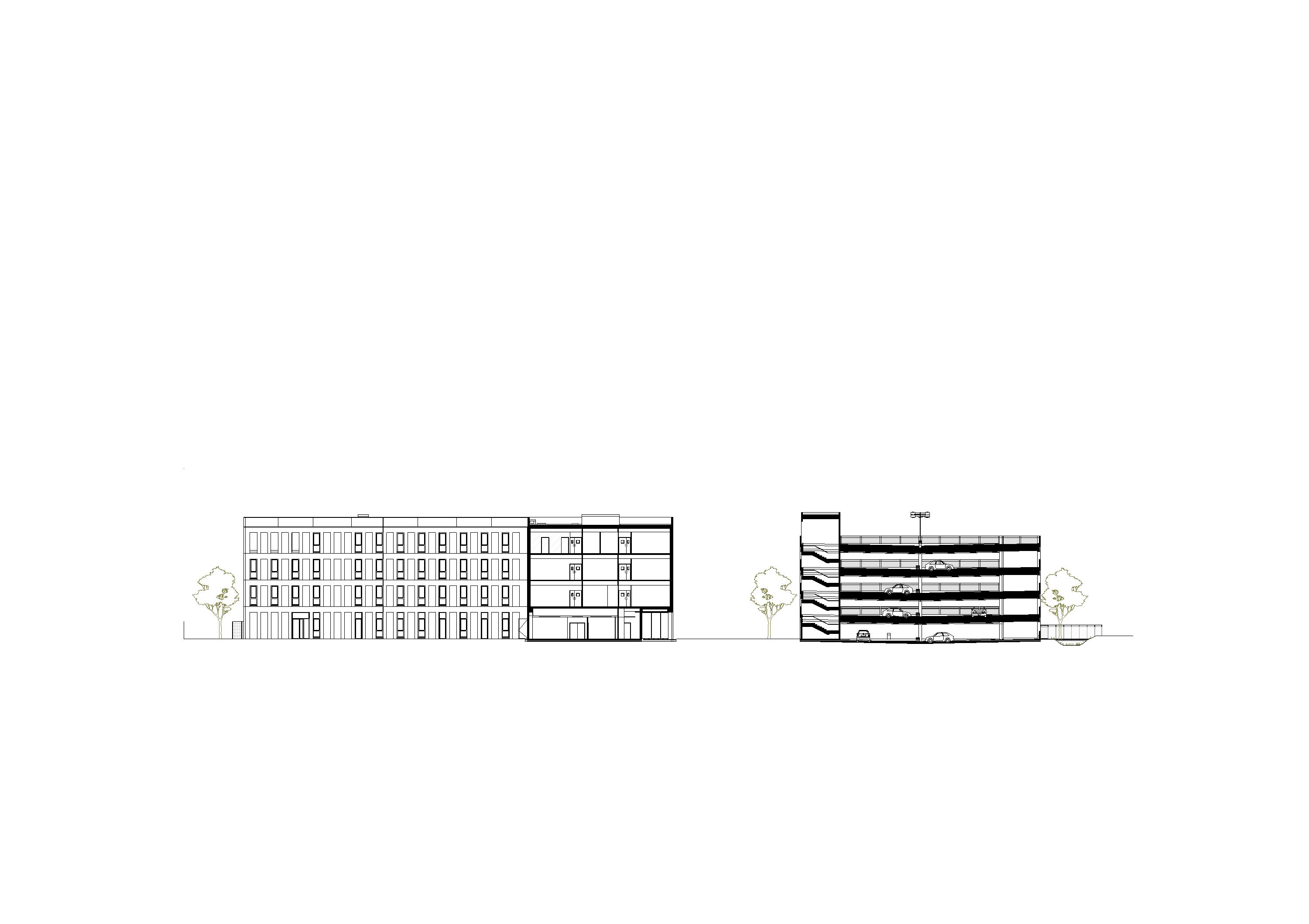
Plan © TAA

Plan © TAA

Plan © TAA
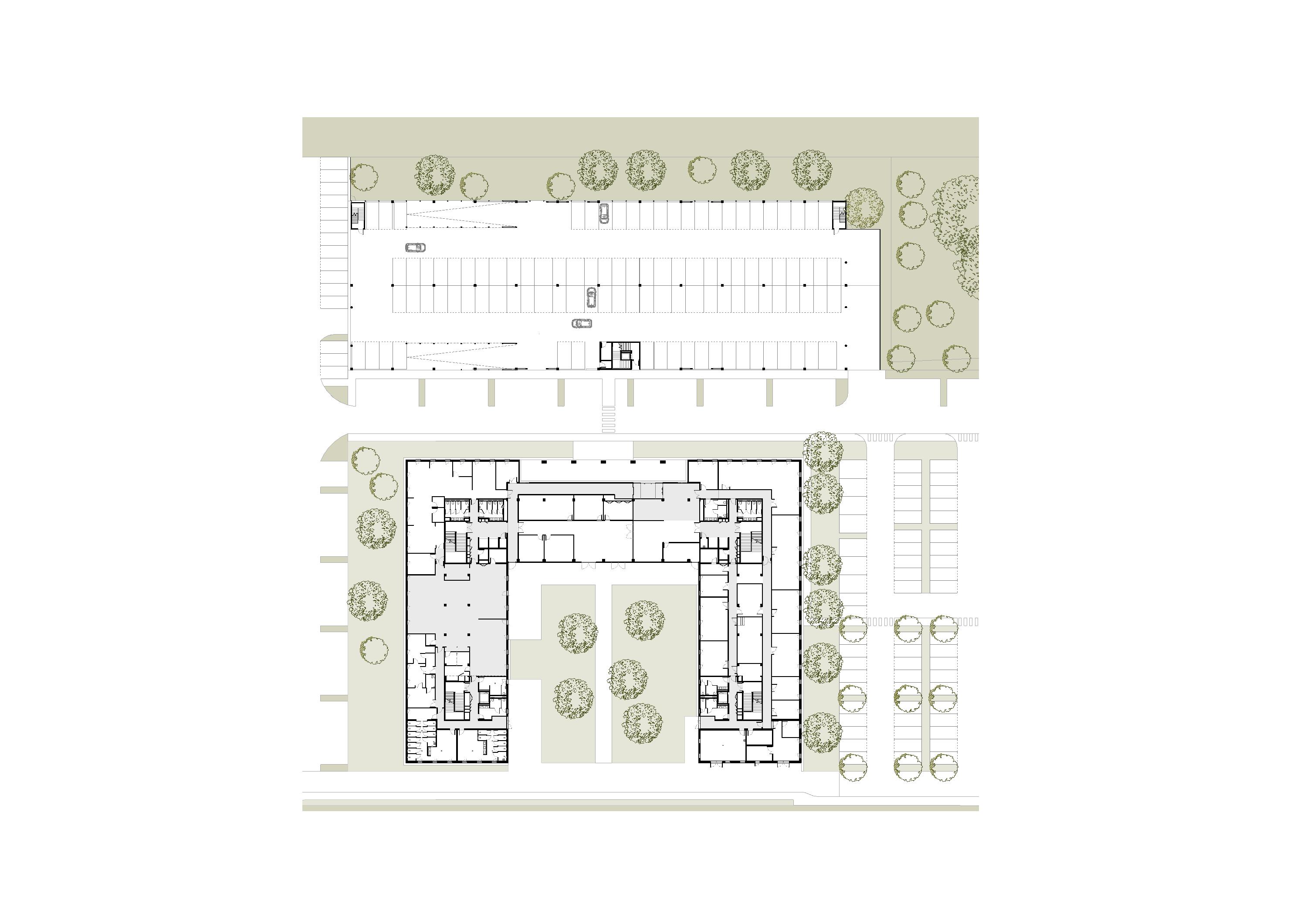 Plan © TAA
Plan © TAA
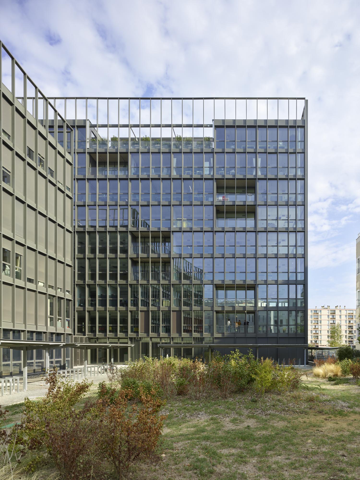
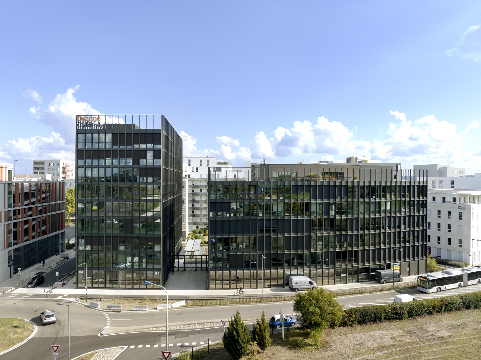
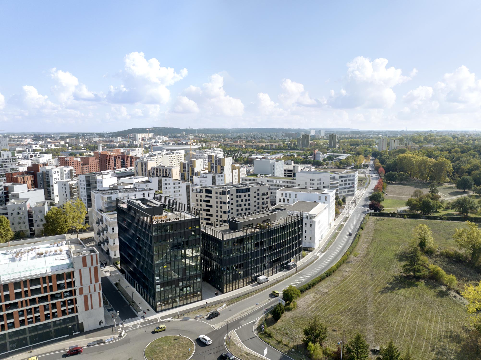
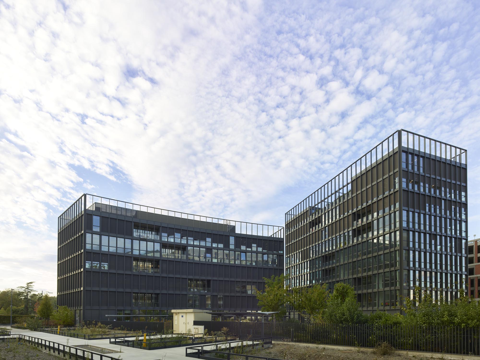
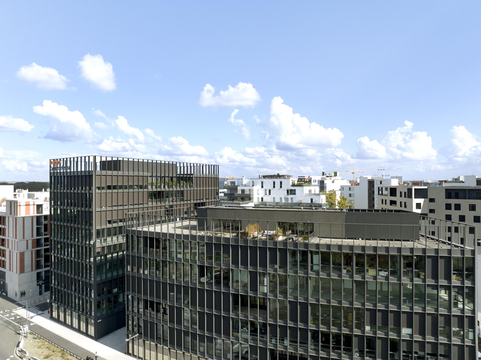
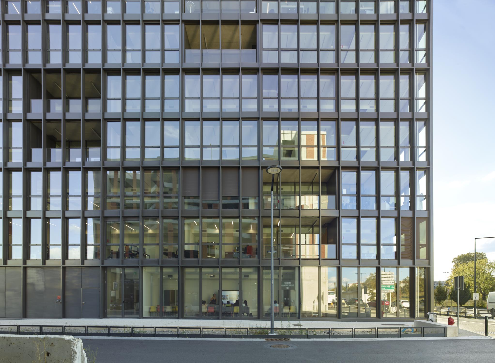
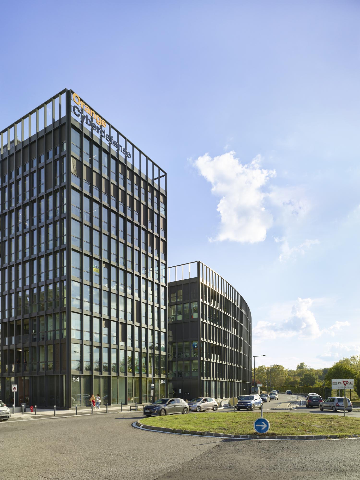
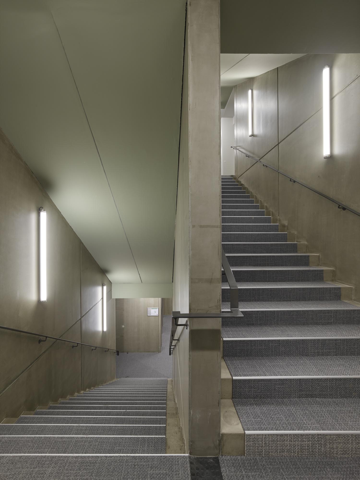
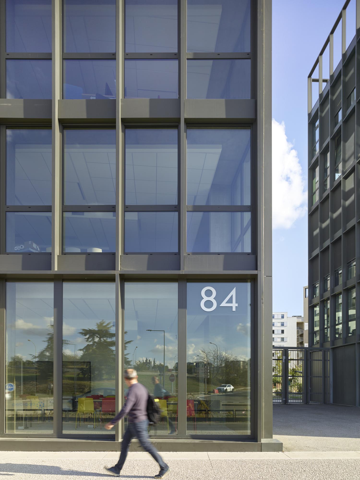
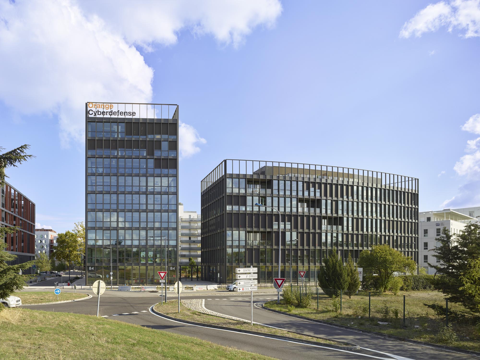
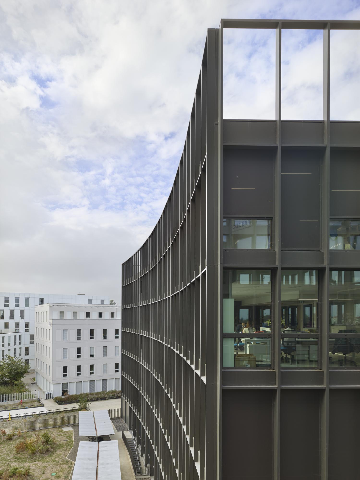
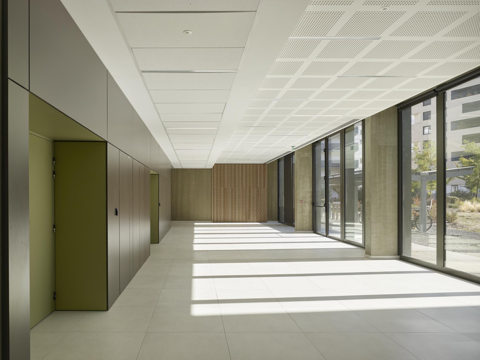
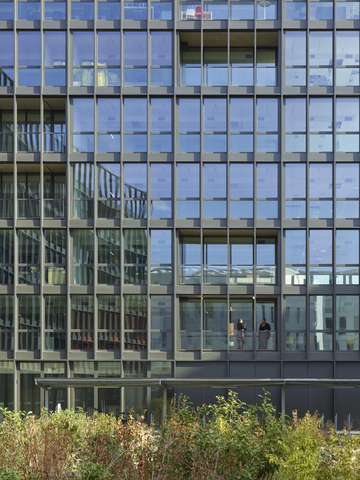
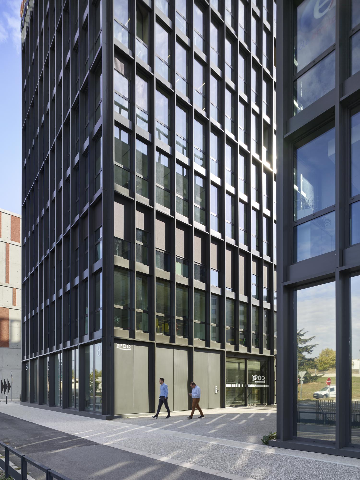
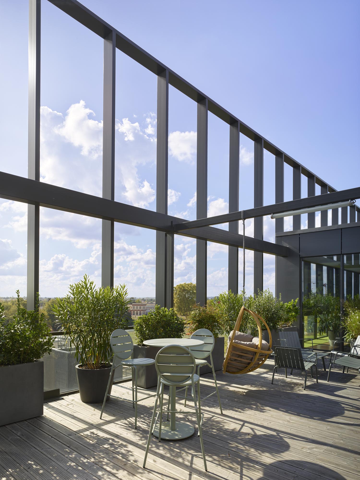
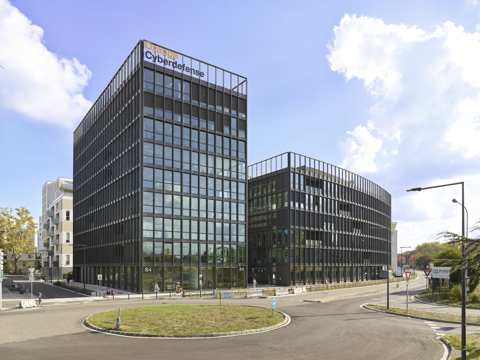
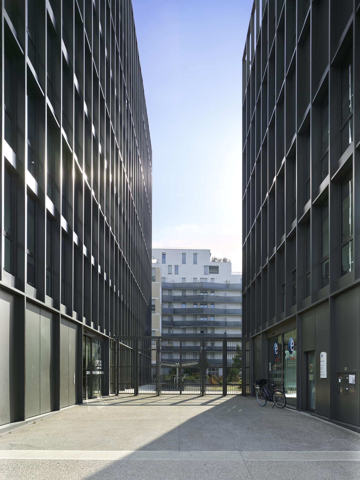
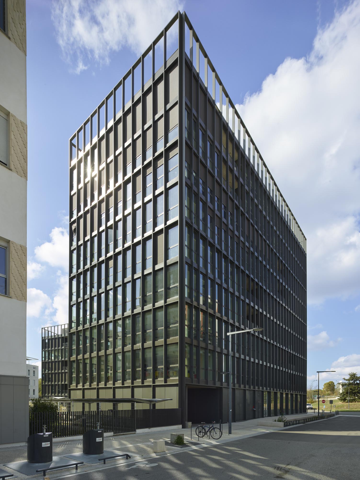
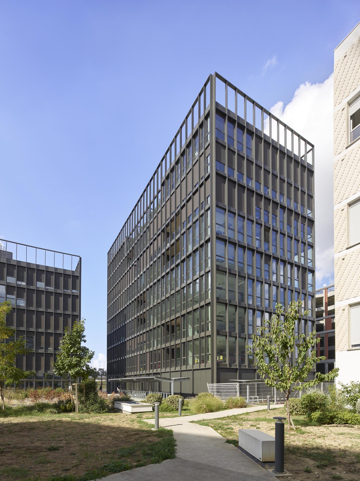
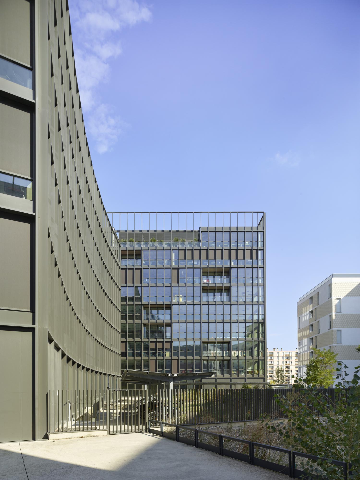

法国波尔多西蒙娜韦伊大桥丨OMA
OPEN THE GATES!丨milanesi | paiusco
山谷聚落,广州畿·云瑶度假酒店 | line+
Campmas丨Taillandier Architectes Associés
Melrose丨Taillandier Architectes Associés
Les Jardins de Pouvourville丨Taillandier Architectes Associés

MOFUN
The Peach Club丨Spaces and Design

House with 5 retaining walls | 武田清明建築設計事務所

Subscribe to our newsletter
Don't miss major events in the global design industry chain and important design resource companies and new product recommendations
Contact us
Report
Back to top





