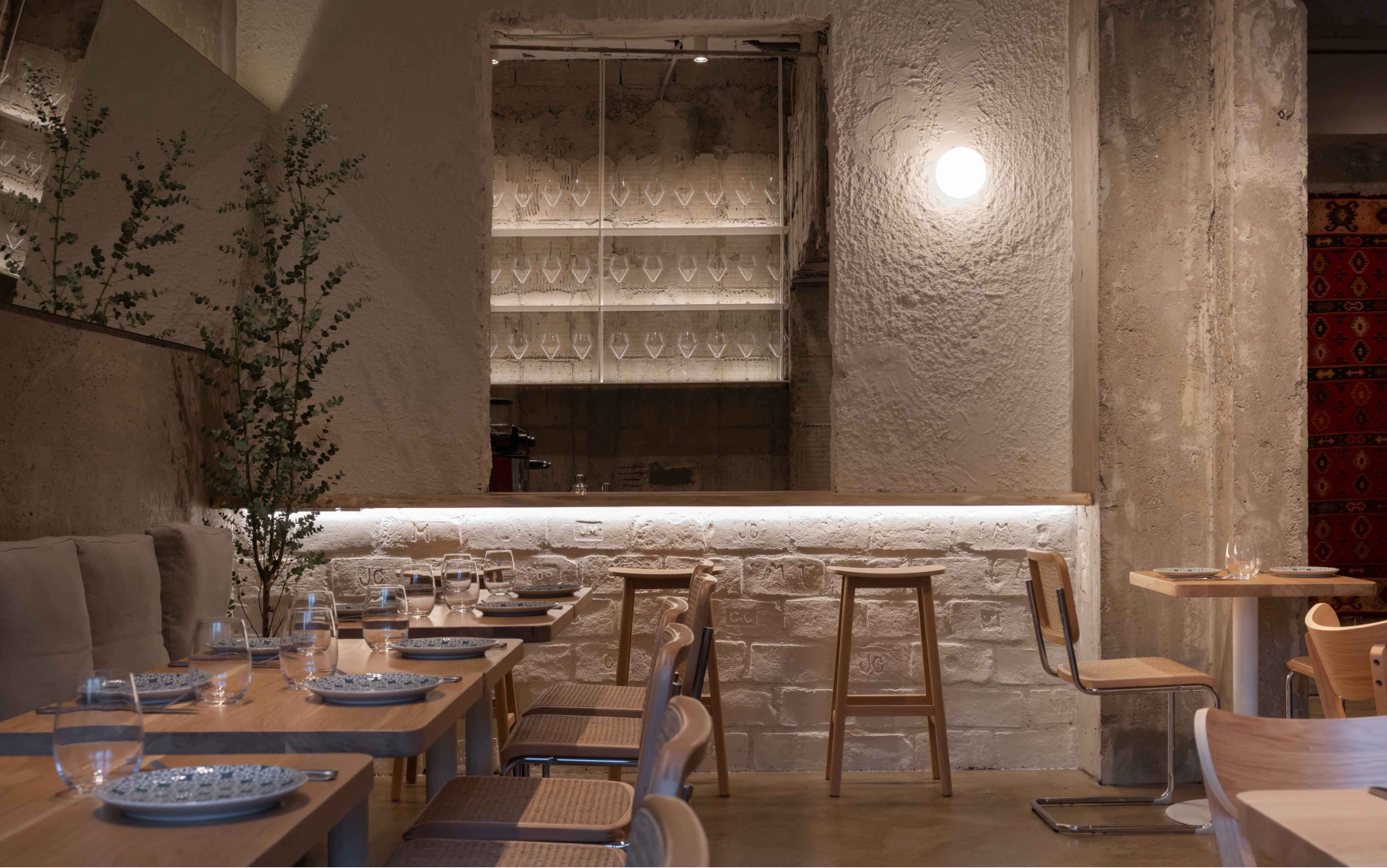
Embers Restaurant | FREYA Architects
FREYA Architects ,Release Time2024-05-16 10:37:00
Project Name: Embers Restaurant
Status: Complete
Architecture Firm: FREYA Architects
Website: https://freyaarchitects.com
Contact e-mail: freyaarchitects@gmail.com, info.freyaarchitects@gmail.com
Firm Location: Belgrade
Completion Year: 2023
Gross Built Area: 60 sq.m.
Project Location: Belgrade
Team:
Chief Architect: Kristina Koivistoinen-Khatlamadzhiyan
Chief Architects e-mail: freyaarchitects@gmail.com
Architect: Katarina Dragojlovič
Photo credits: Ilya Ivanov
Photographer’s website: https://photoivanov.com/
Photographer’s e-mail: fotoivanov@gmail.com
Client: Embers Restaurant
Copyright Notice: The content of this link is released by the copyright owner FREYA Architects. designverse owns the copyright of editing. Please do not reproduce the content of this link without authorization. Welcome to share this link.
本链接内容均系版权方发布,版权属于FREYA Architects,编辑版本版权属于设计宇宙designverse,未经授权许可不得复制转载此链接内容。欢迎转发此链接。 Copyright Notice: The content of this link is released by the copyright owner FREYA Architects. designverse owns the copyright of editing. Please do not reproduce the content of this link without authorization. Welcome to share this link.
Embers Restaurant is a place of mixed oriental cuisine. As the basis for the concept, we took the idea of combining different things in one, different layers of cooking and culture in one place.
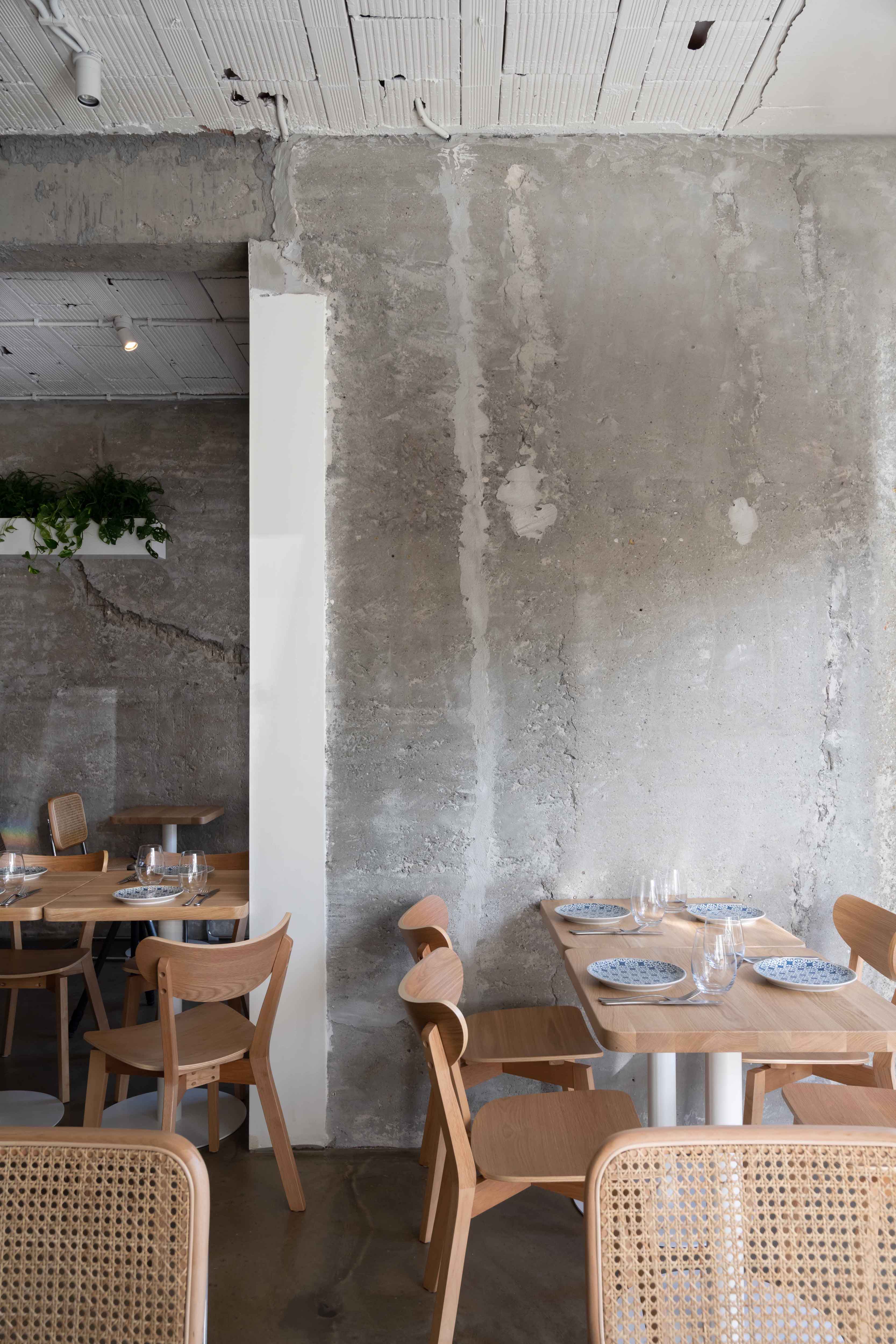 © Ilya Ivanov
© Ilya Ivanov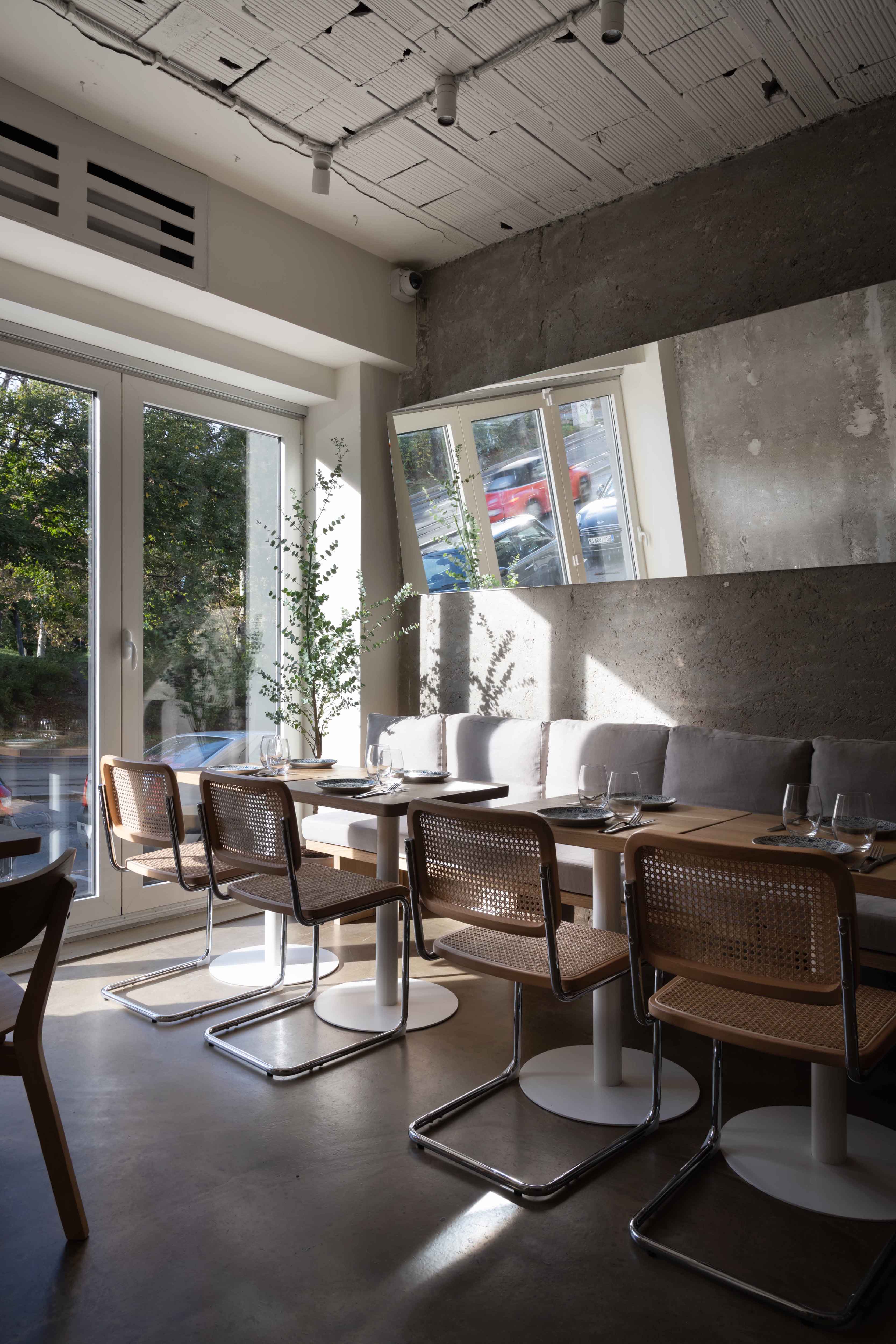 © Ilya Ivanov
© Ilya Ivanov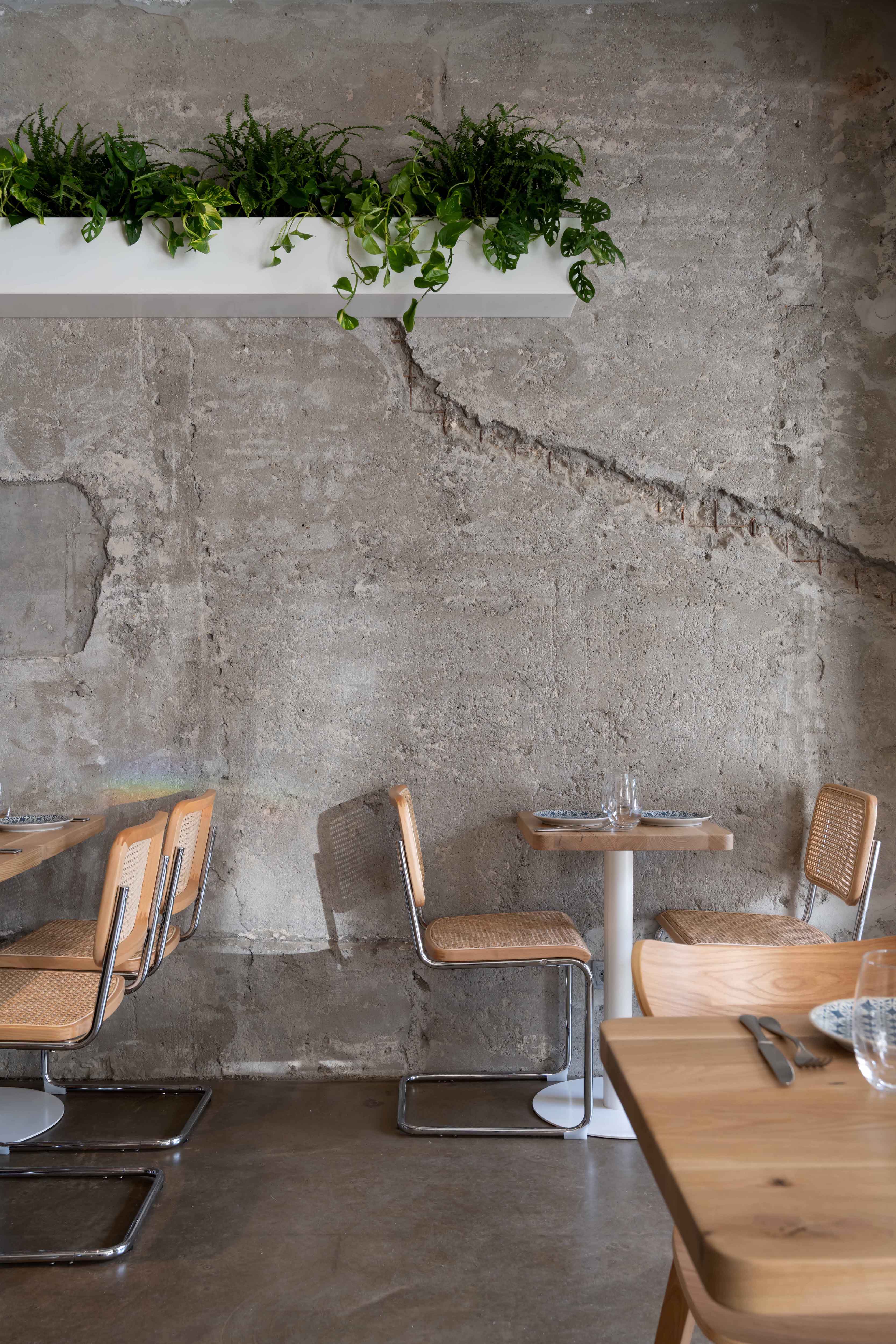 © Ilya Ivanov
© Ilya Ivanov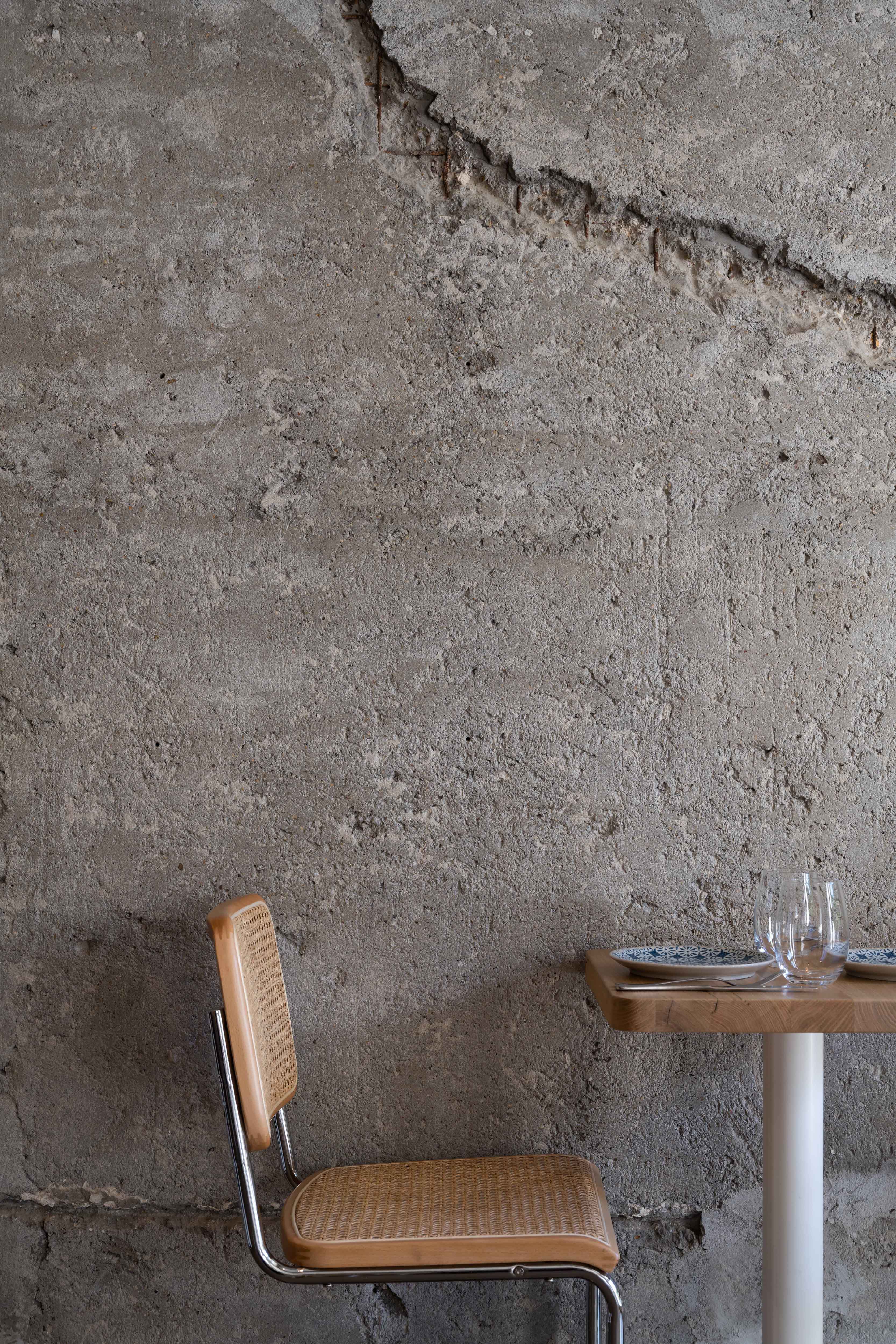 © Ilya Ivanov
© Ilya Ivanov © Ilya Ivanov
© Ilya Ivanov
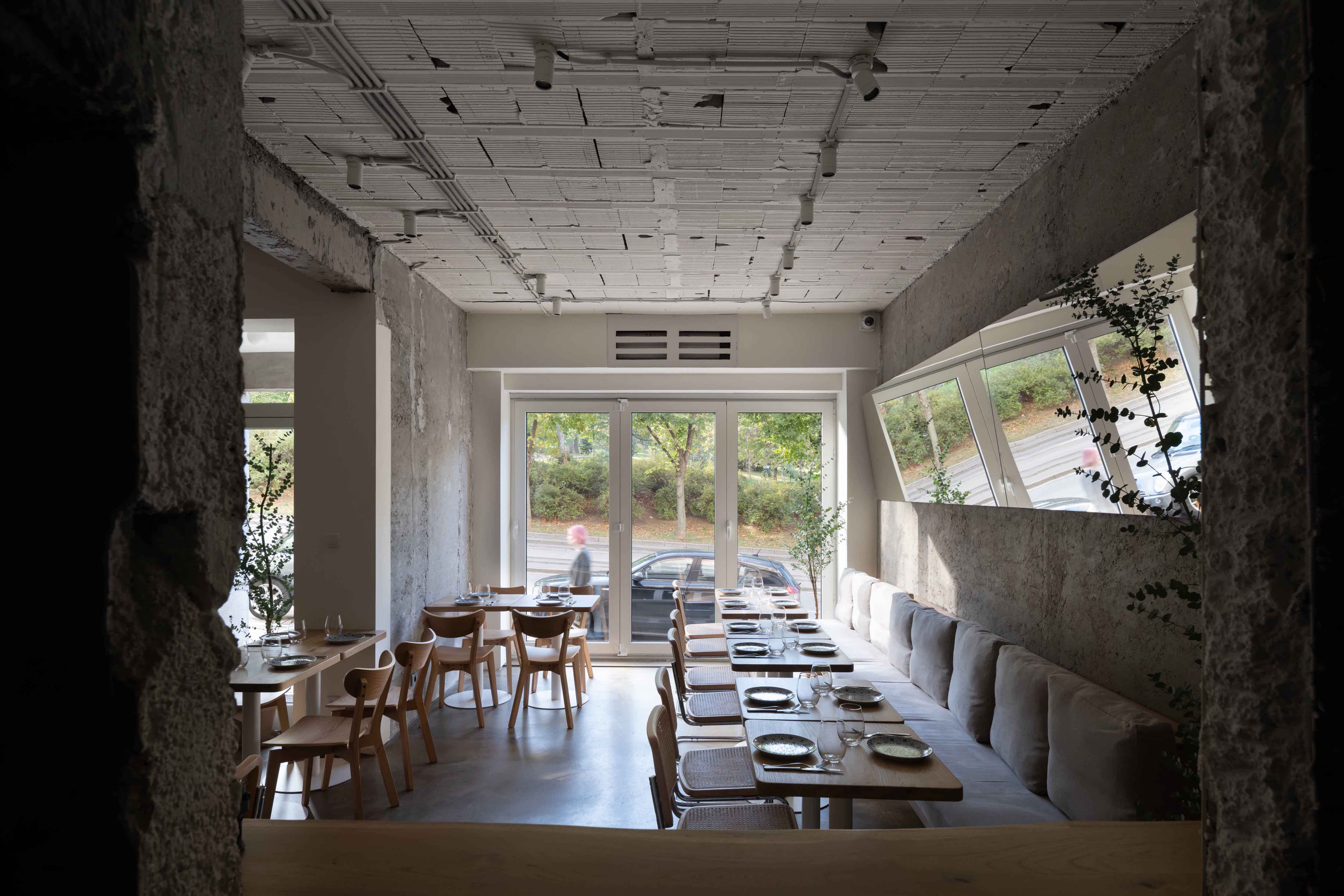 © Ilya Ivanov
© Ilya Ivanov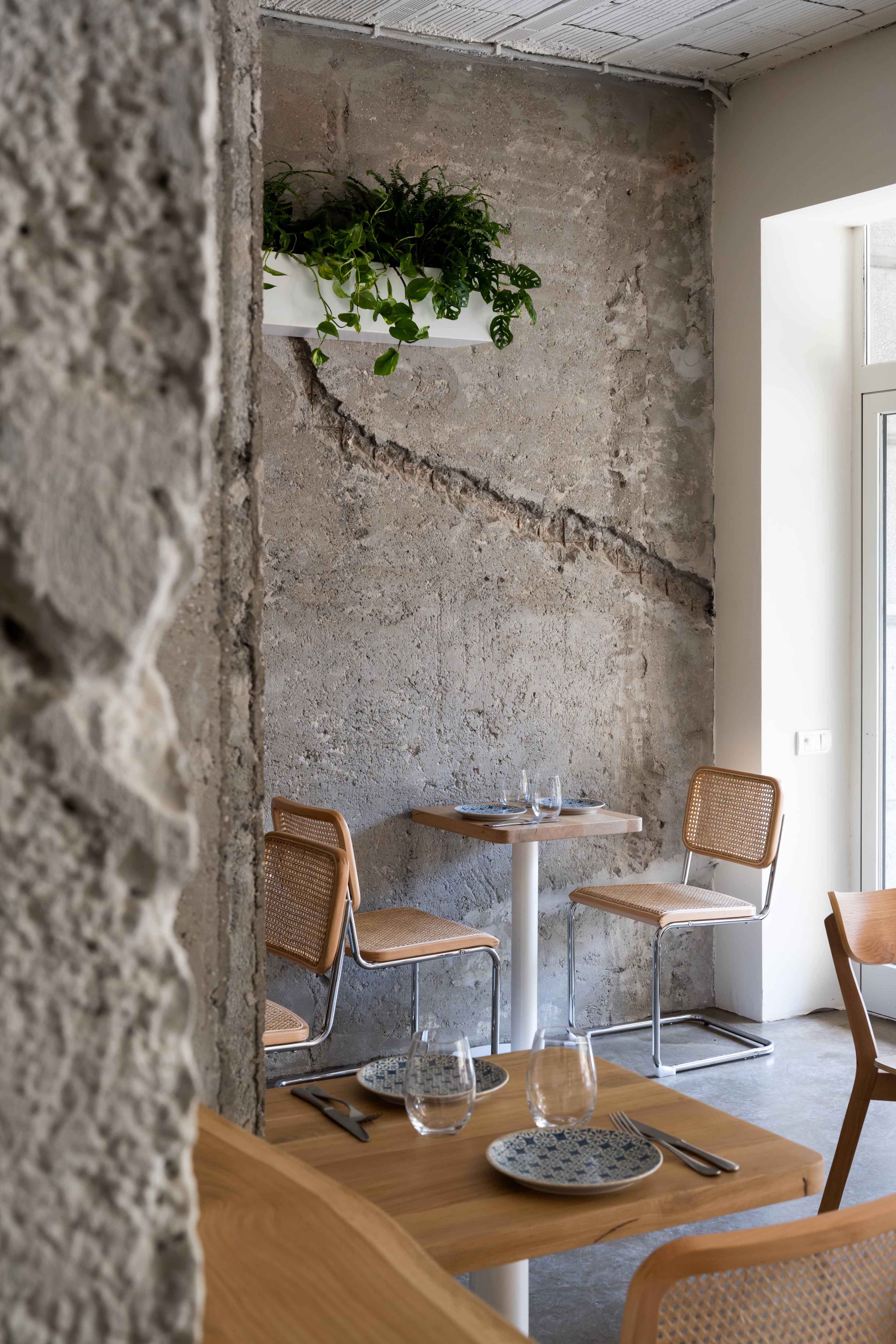 © Ilya Ivanov
© Ilya Ivanov © Ilya Ivanov
© Ilya Ivanov
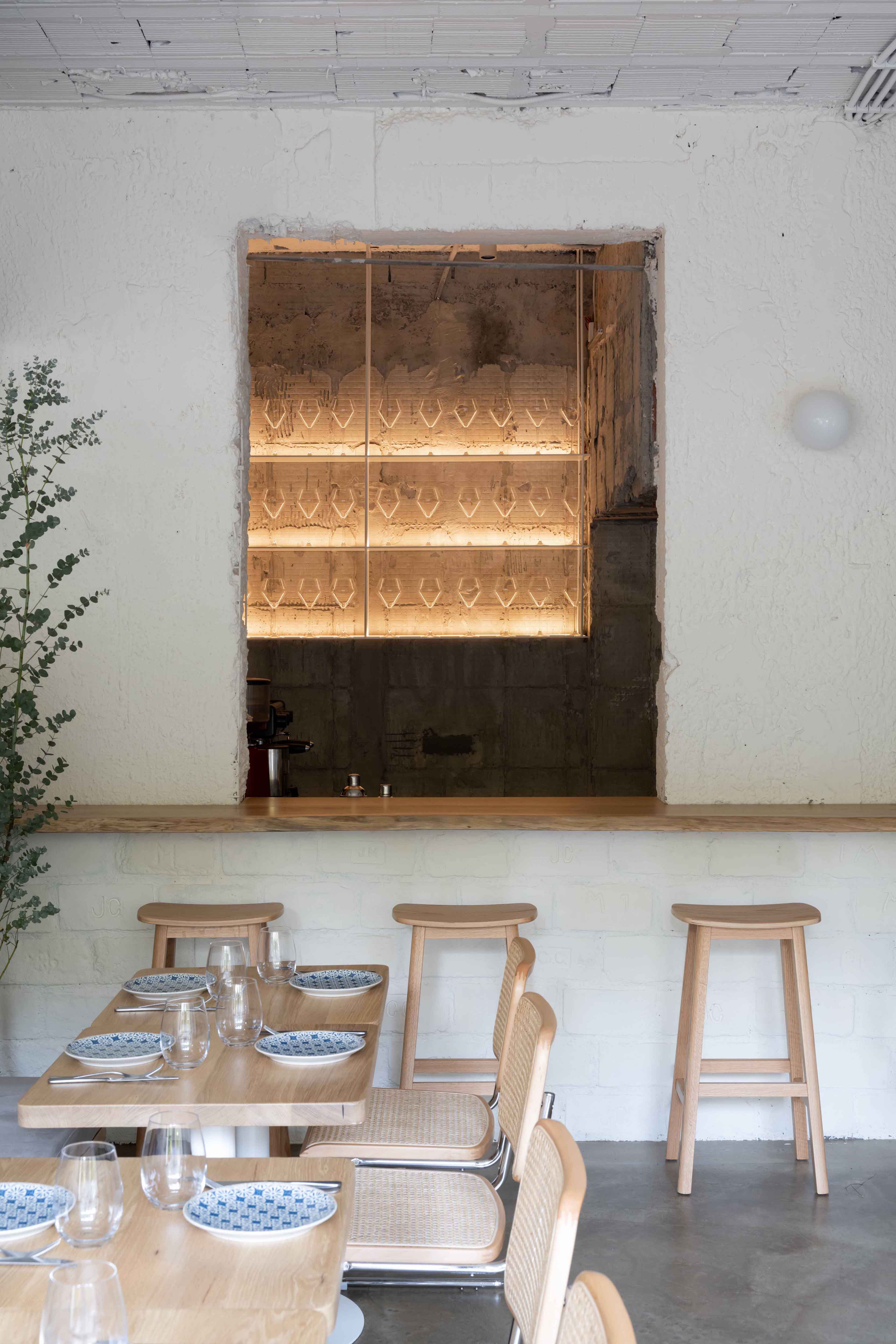 © Ilya Ivanov
© Ilya Ivanov
The idea of layering is expressed in the combination of materials from different eras: tiles that are a hundred years old, we found them in a Serbian village, old traditional oriental carpets, bricks that are 150 years old, we found them during the destruction of a house somewhere in Serbia.
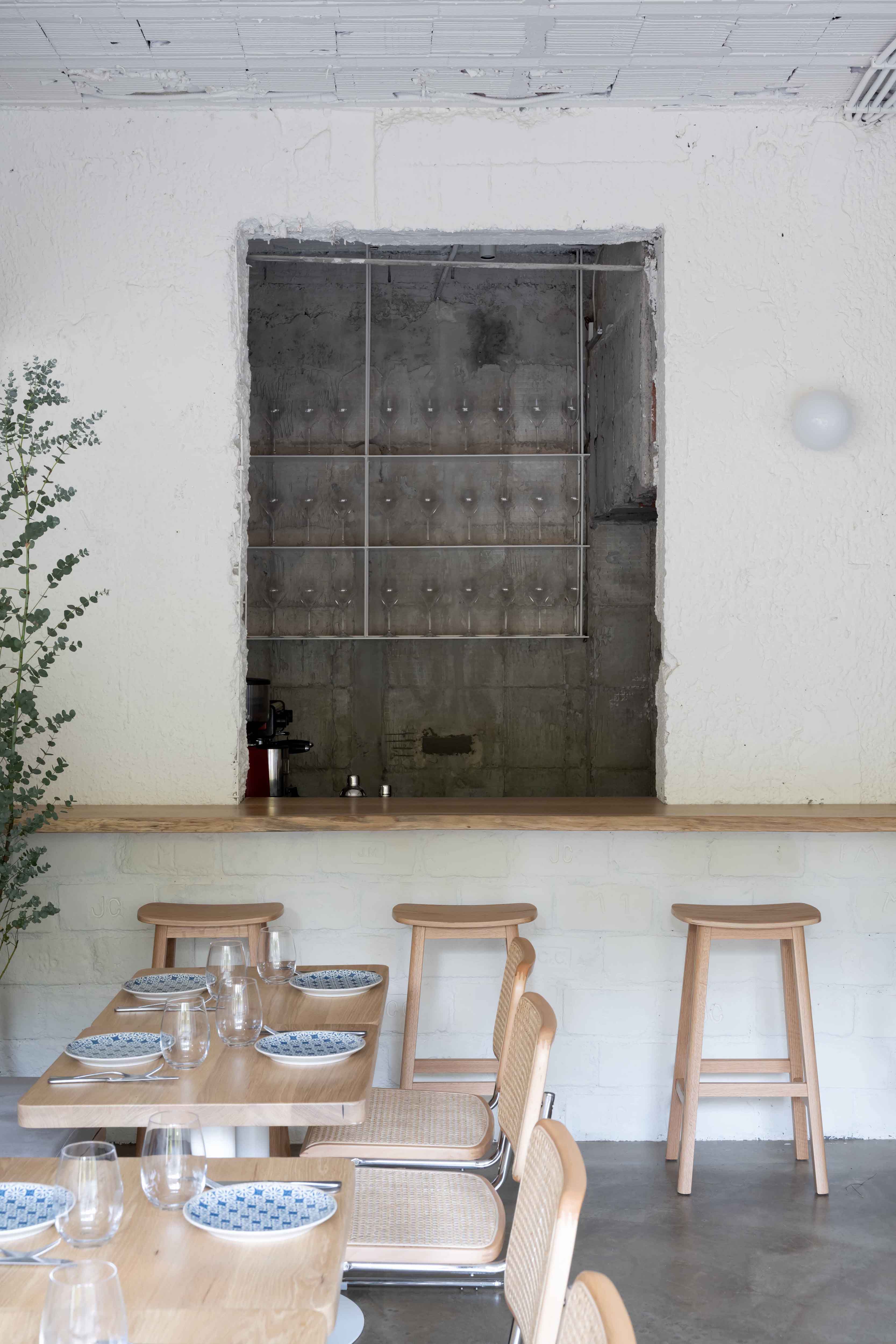
© Ilya Ivanov
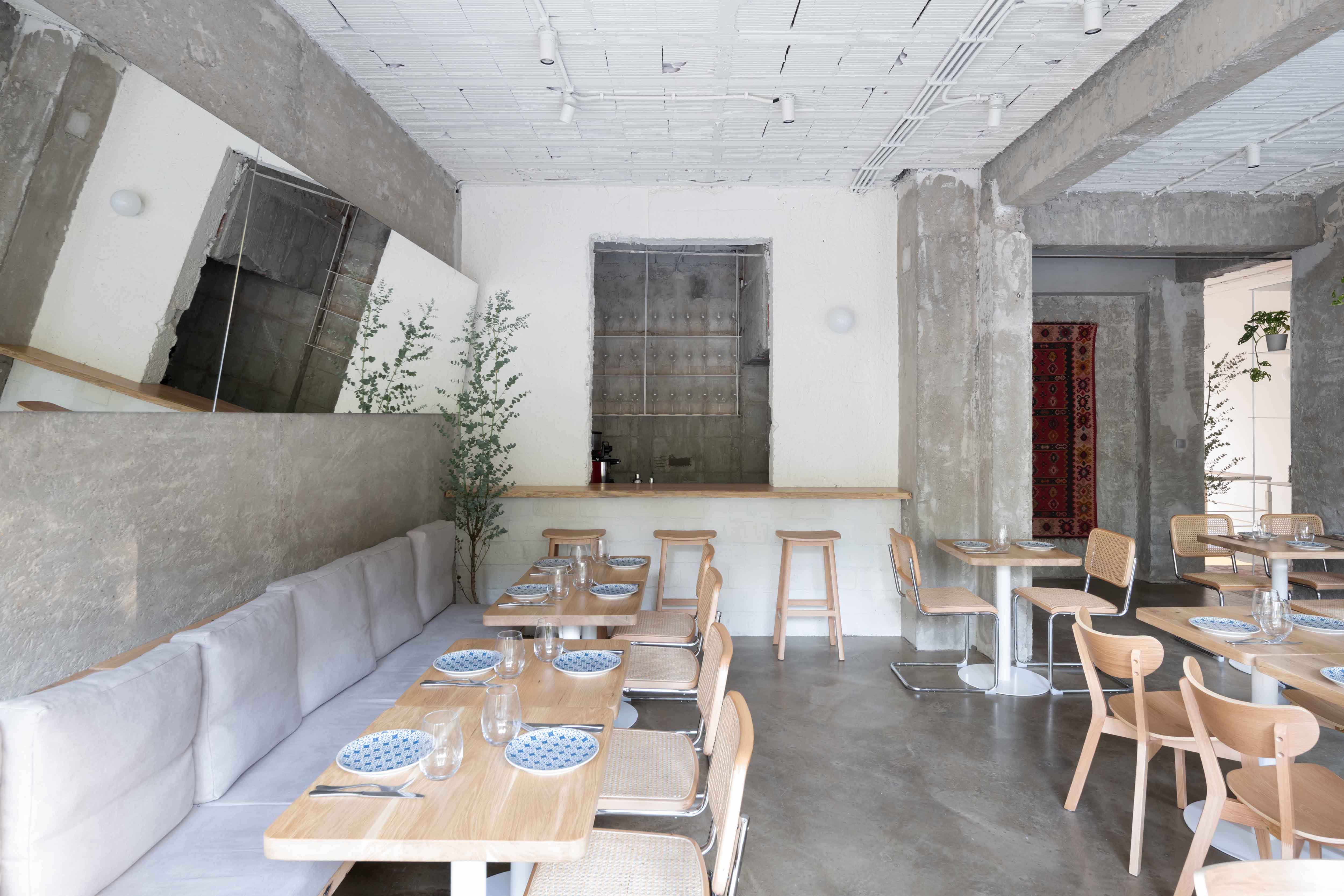 © Ilya Ivanov
© Ilya Ivanov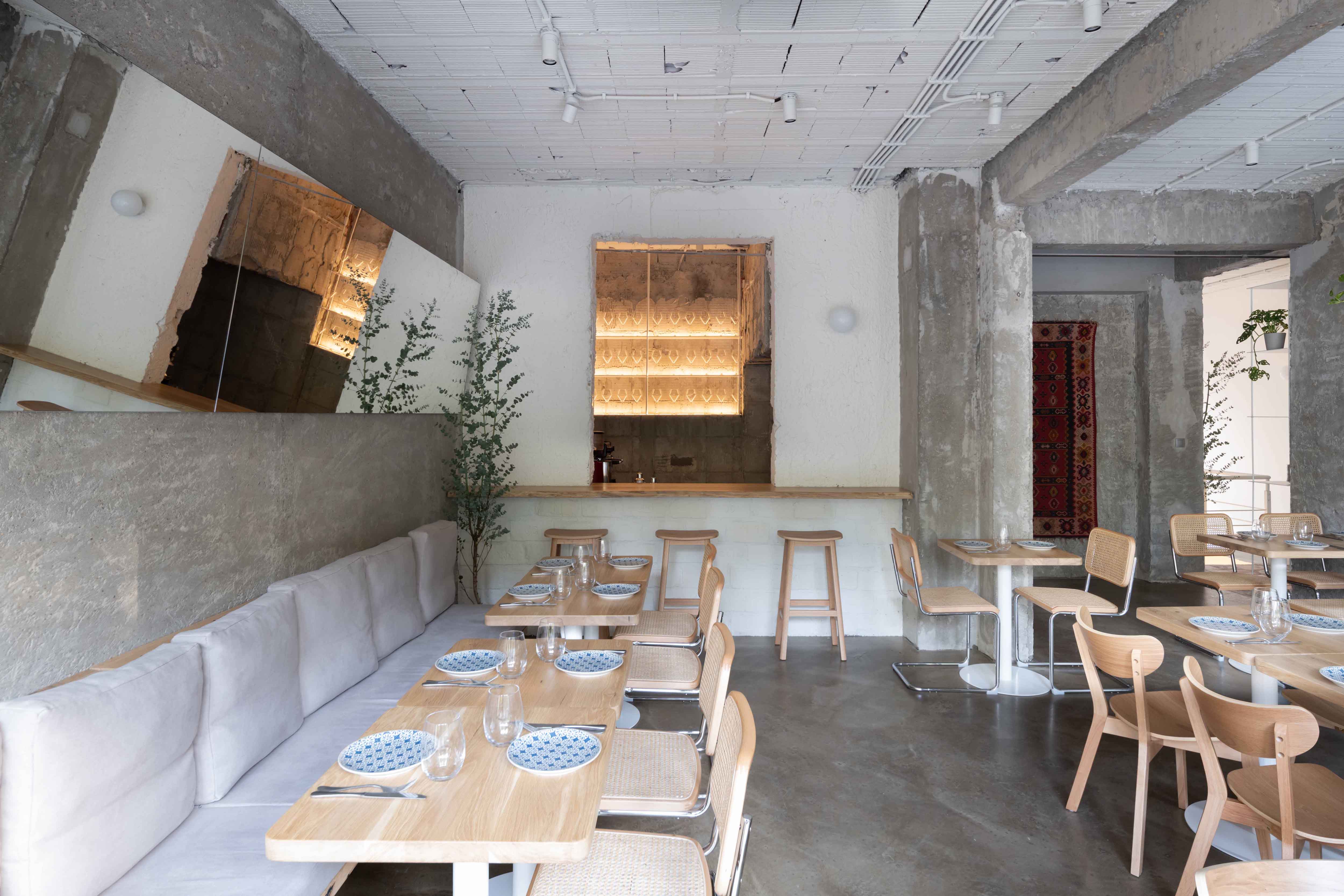 © Ilya Ivanov
© Ilya Ivanov © Ilya Ivanov
© Ilya Ivanov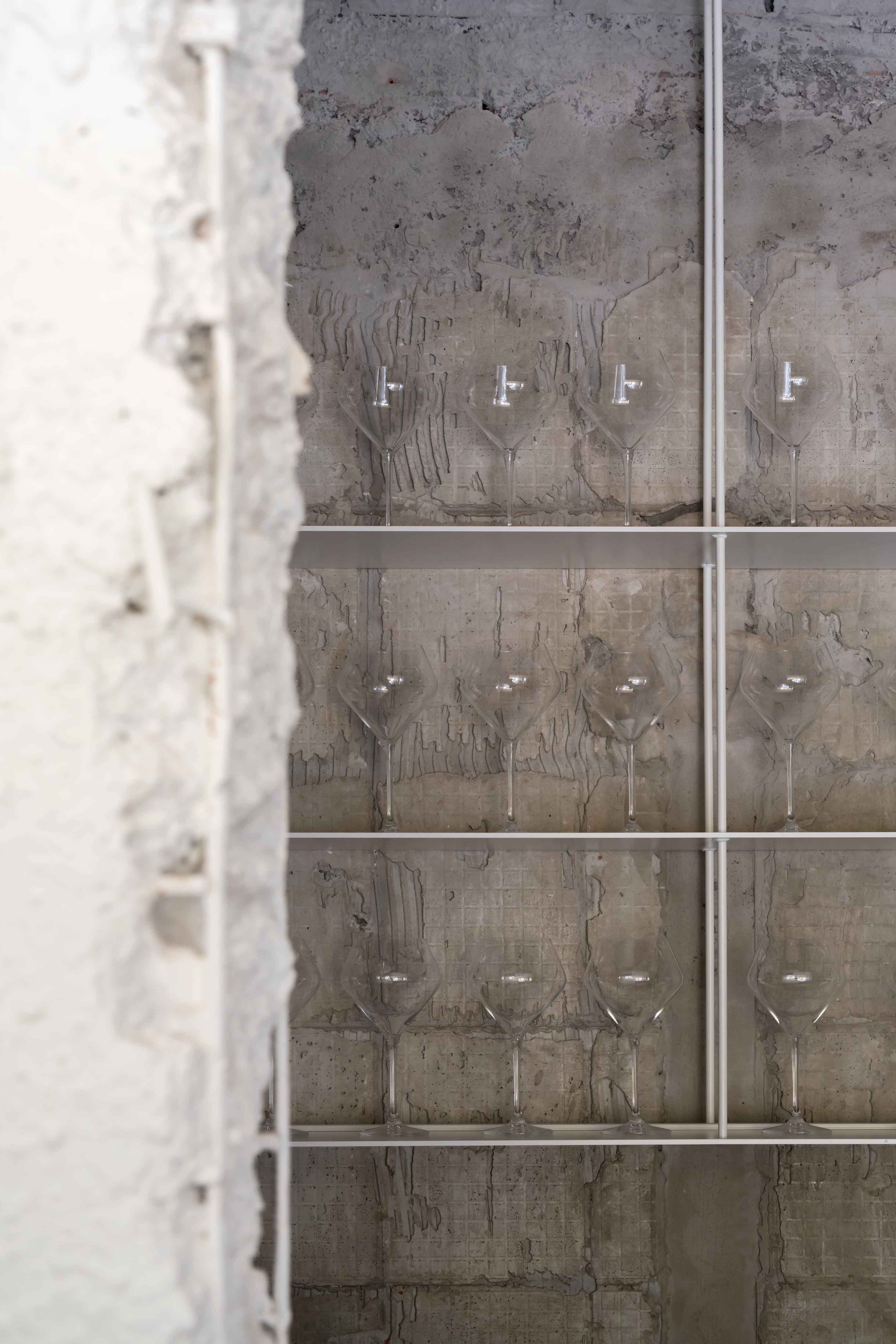 © Ilya Ivanov
© Ilya Ivanov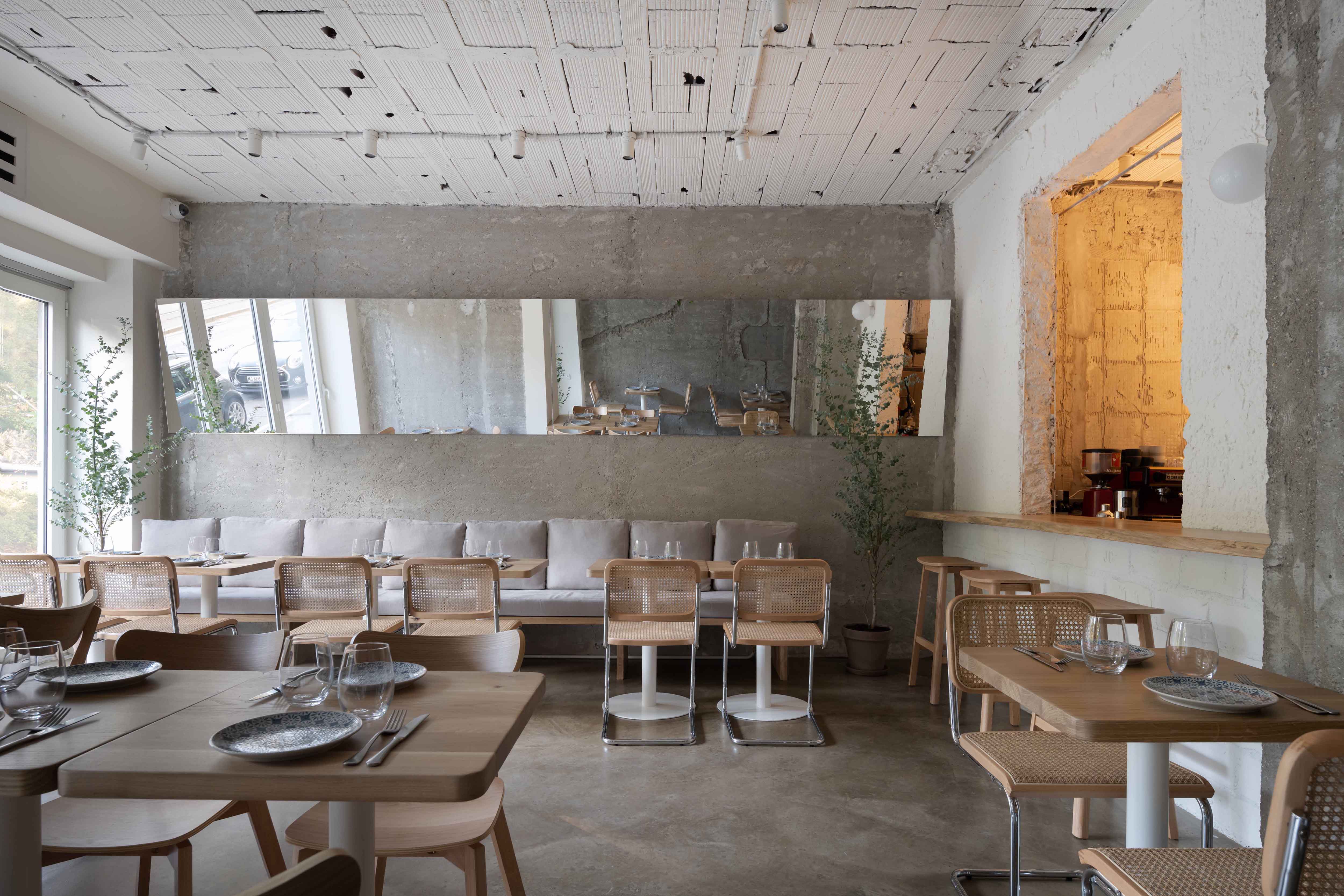 © Ilya Ivanov
© Ilya Ivanov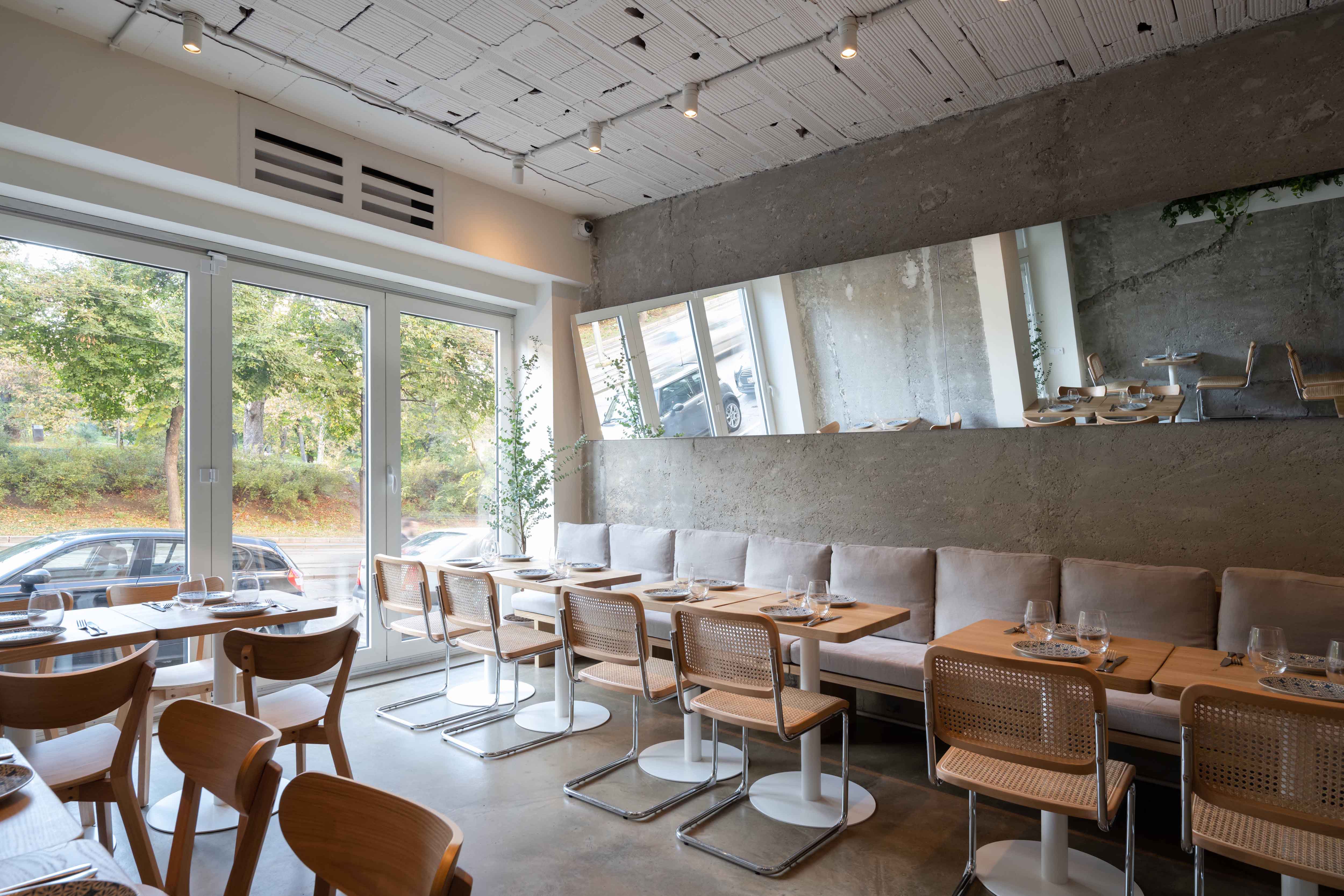 © Ilya Ivanov
© Ilya Ivanov
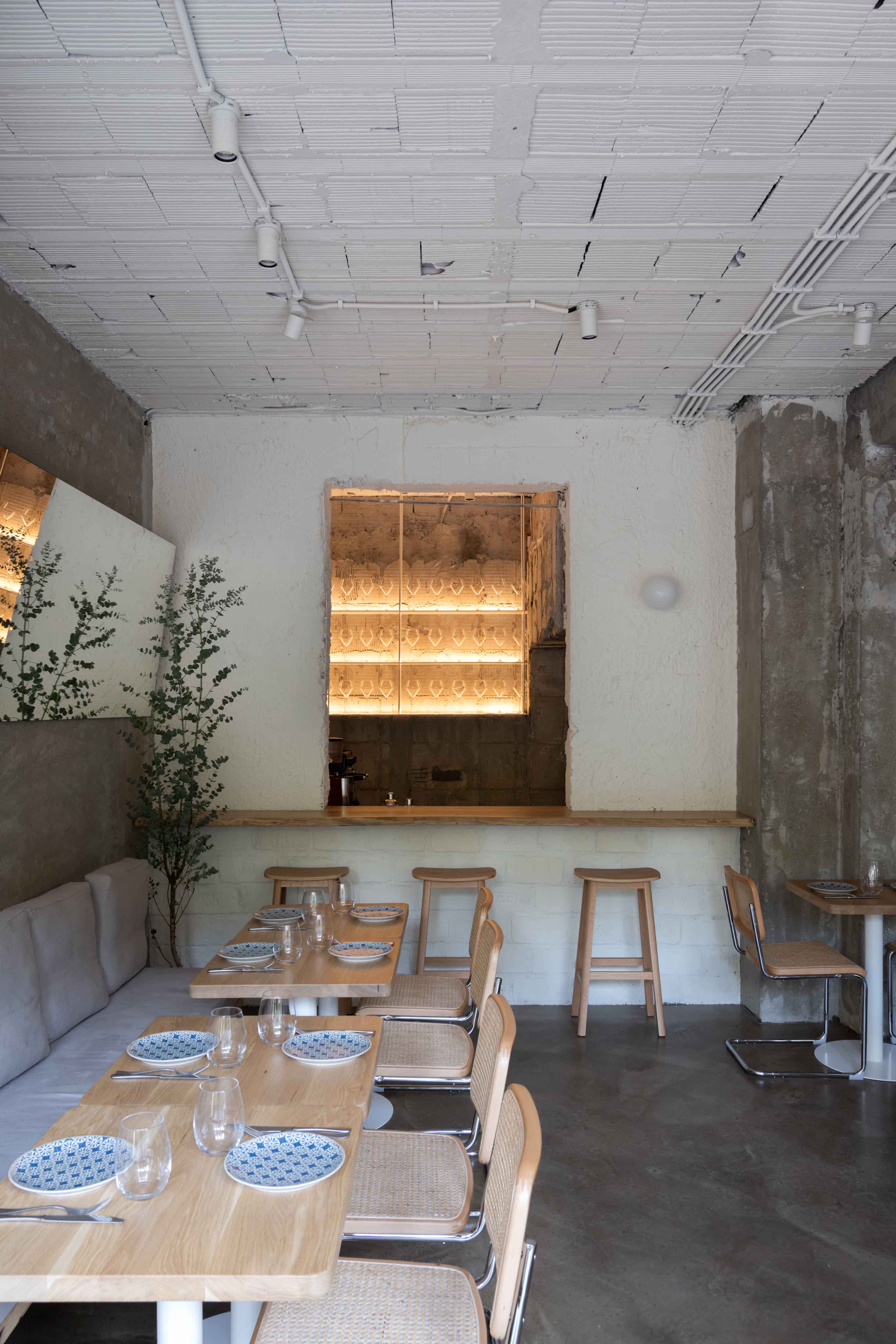 © Ilya Ivanov
© Ilya Ivanov
All these artifacts are placed in the context of the house itself, built in 1958, we uncovered the original concrete walls that have different textures of concrete from smooth to ribbed and emphasized them with light.
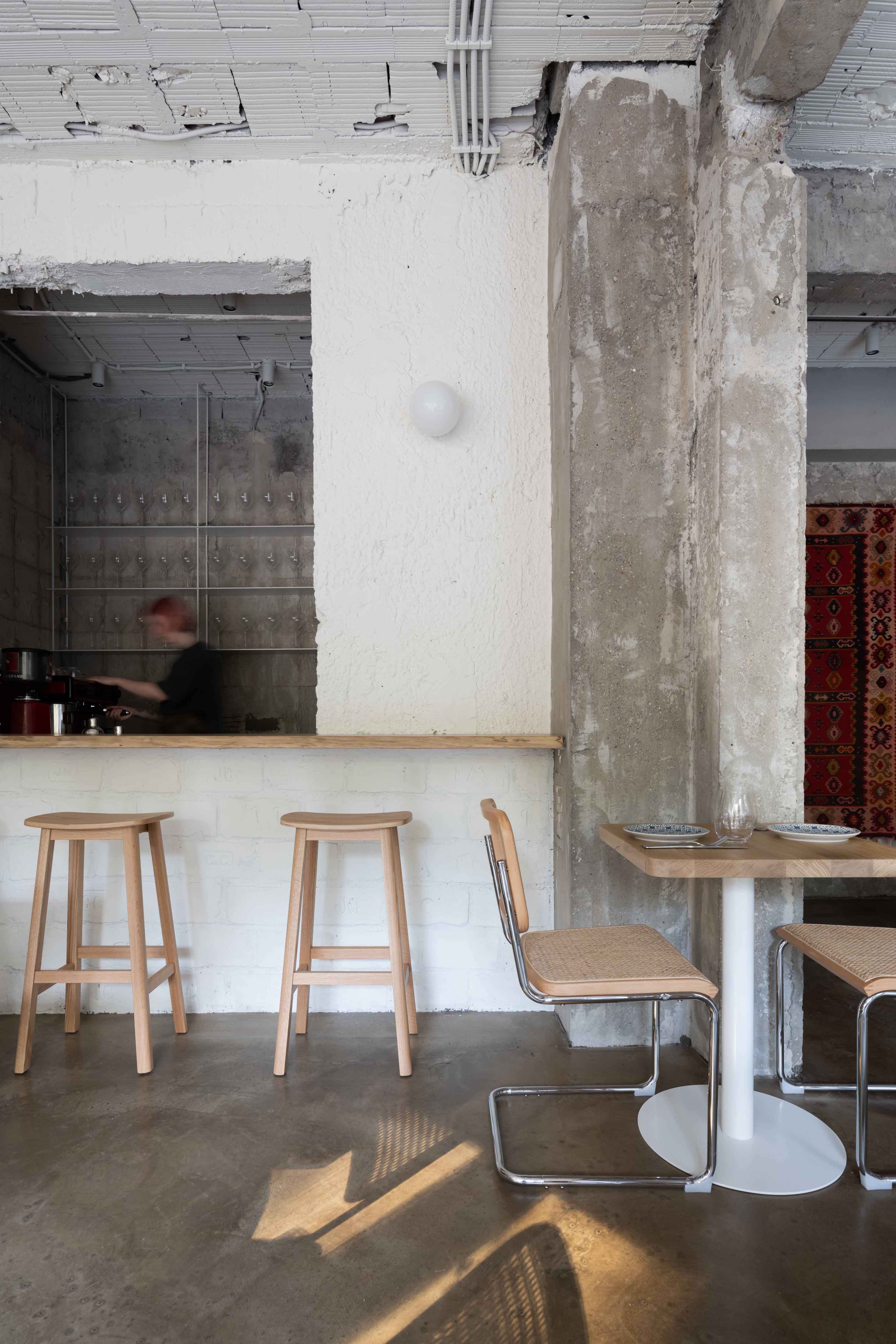 © Ilya Ivanov
© Ilya Ivanov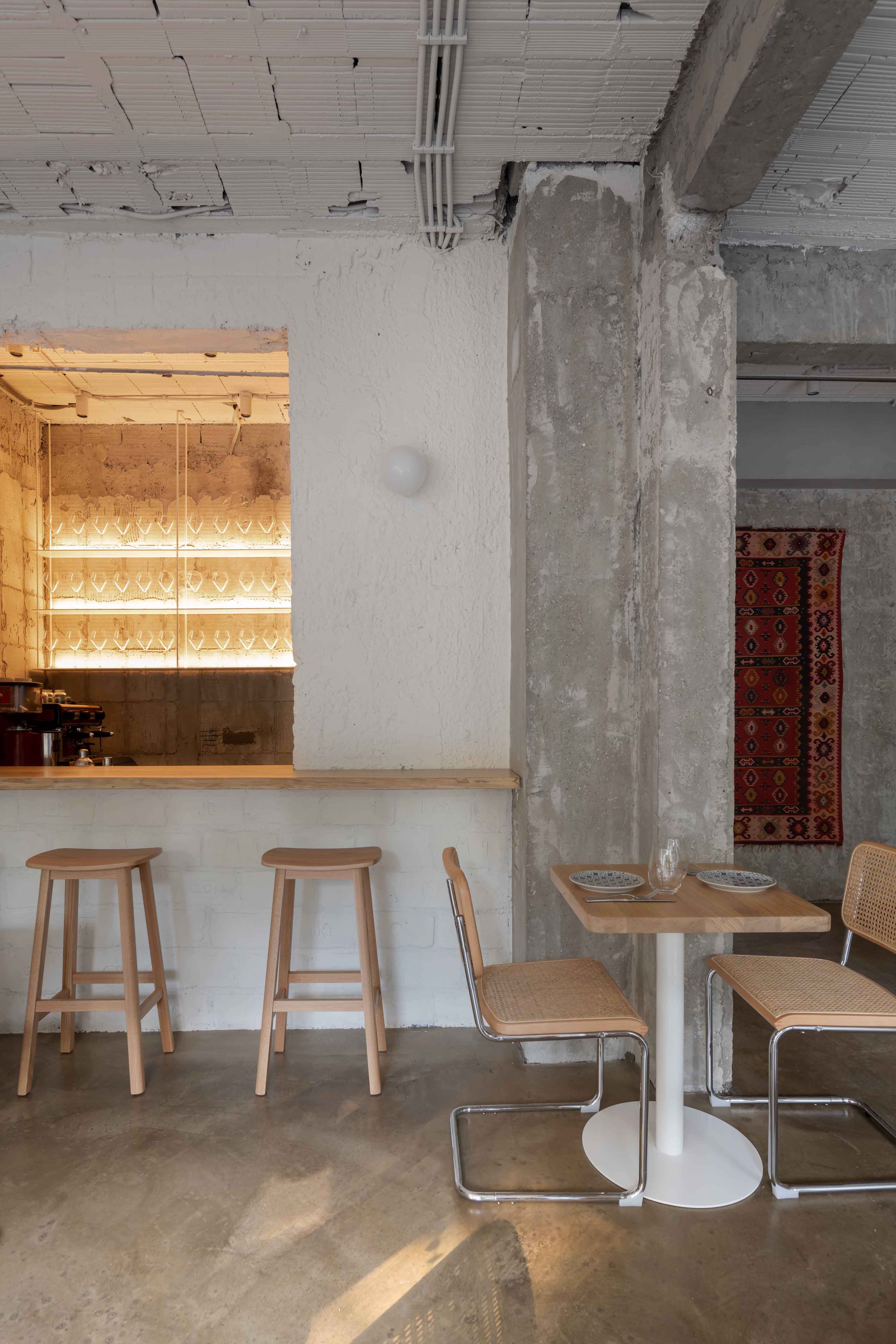 © Ilya Ivanov
© Ilya Ivanov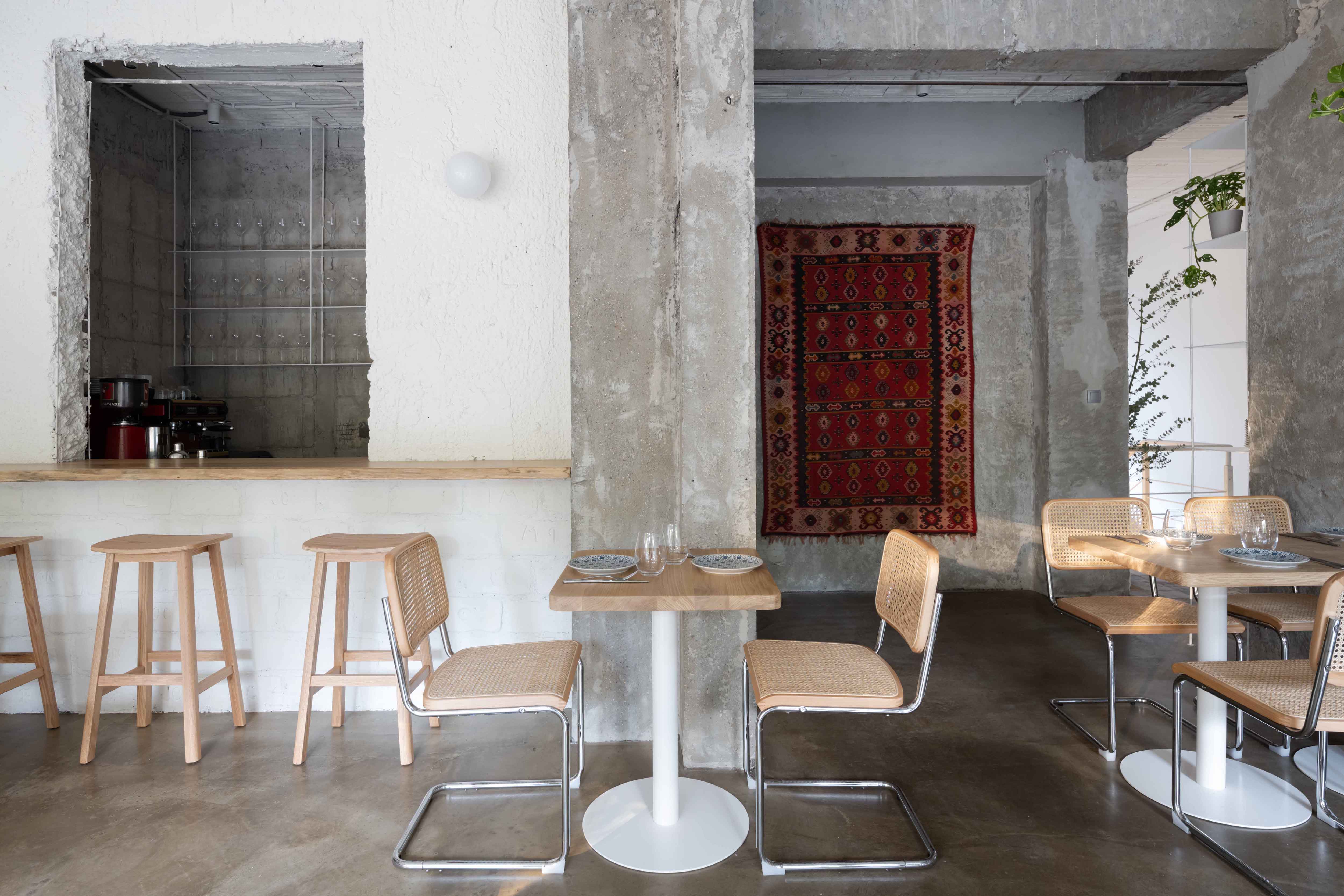 © Ilya Ivanov
© Ilya Ivanov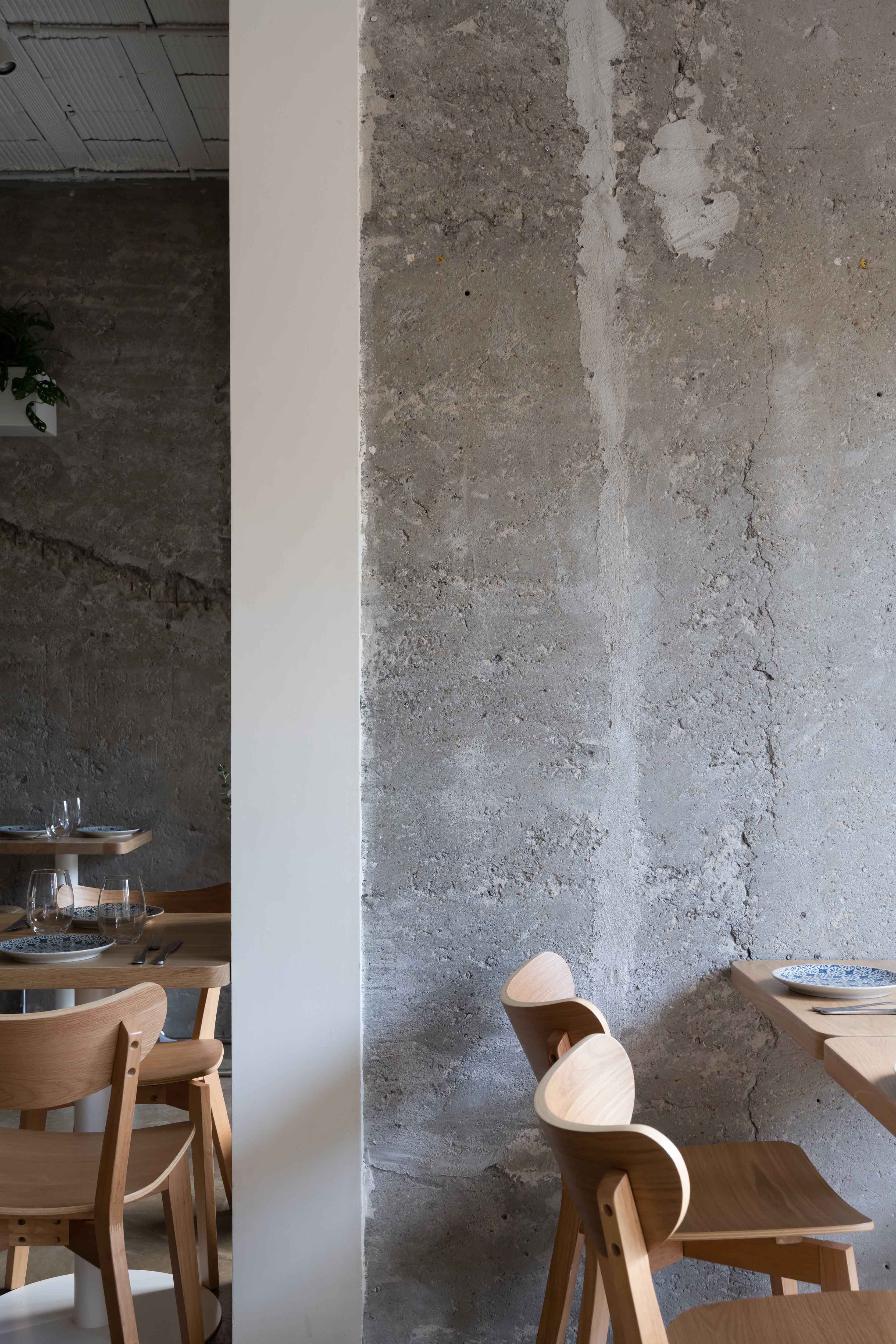 © Ilya Ivanov
© Ilya Ivanov © Ilya Ivanov
© Ilya Ivanov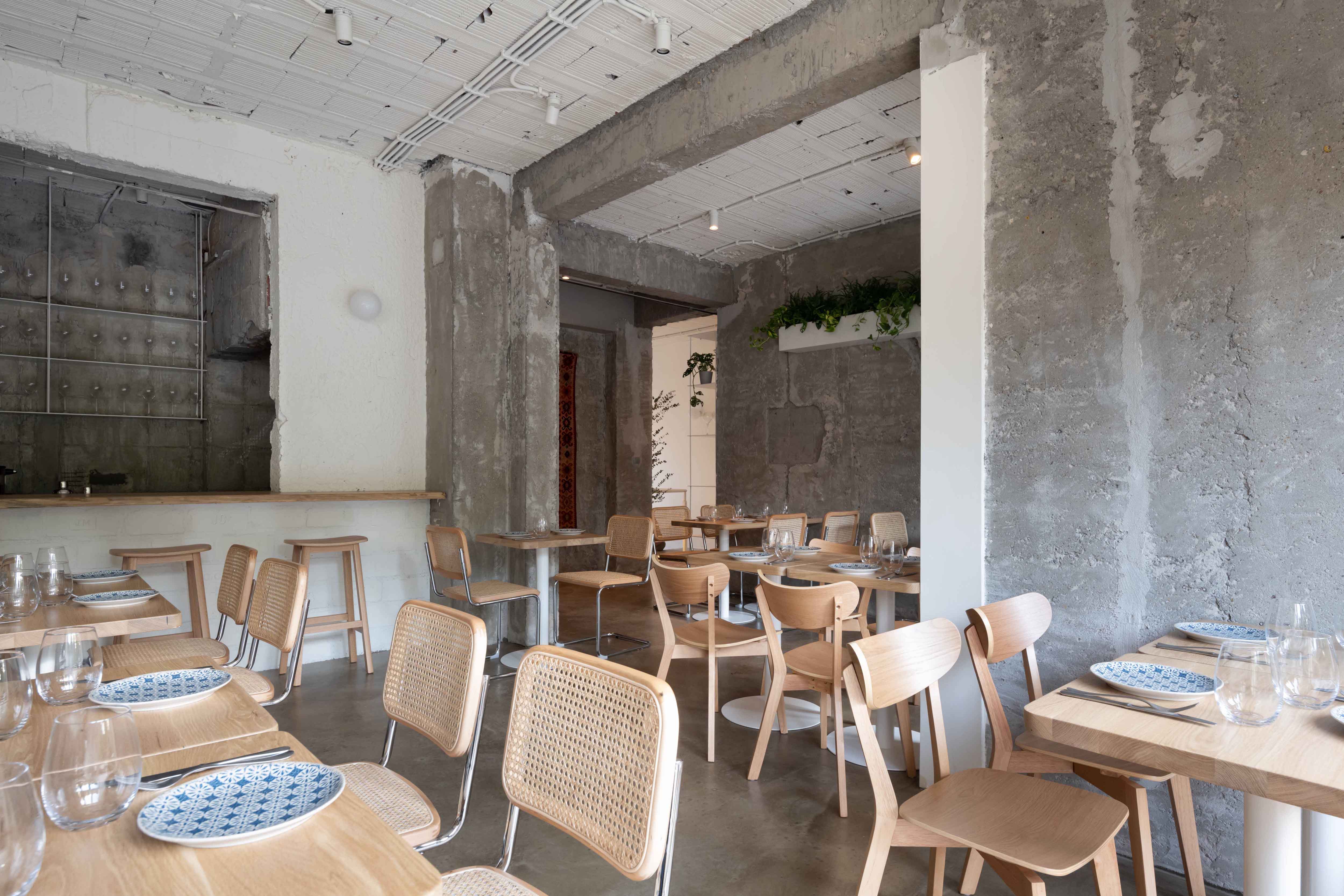 © Ilya Ivanov
© Ilya Ivanov © Ilya Ivanov
© Ilya Ivanov
Part of the modern era is described in comfortable furniture made of light-colored wood, in a well-thought-out lighting system. So everything that guests see here are about identity, particular era and collaboration.
 © Ilya Ivanov
© Ilya Ivanov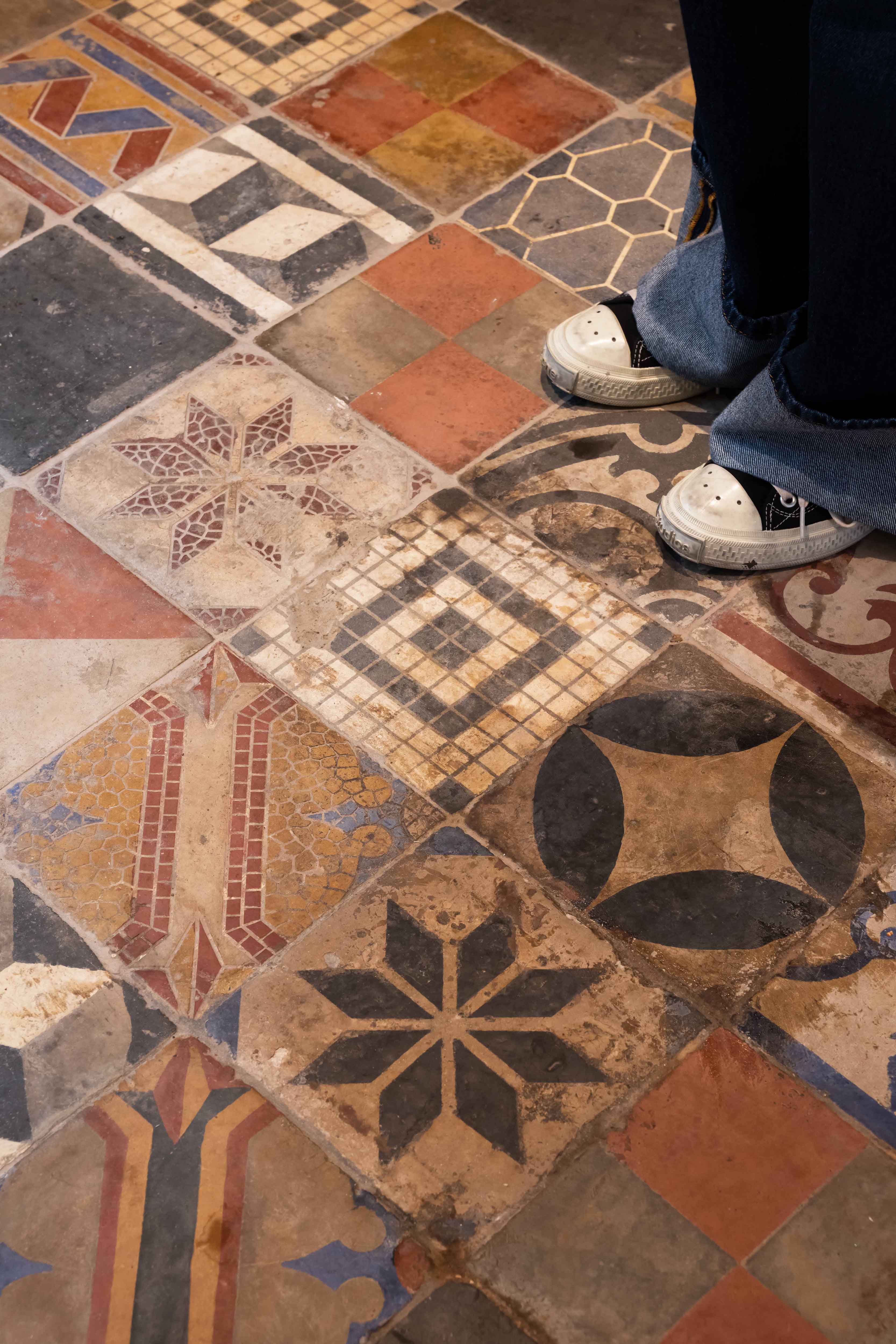 © Ilya Ivanov
© Ilya Ivanov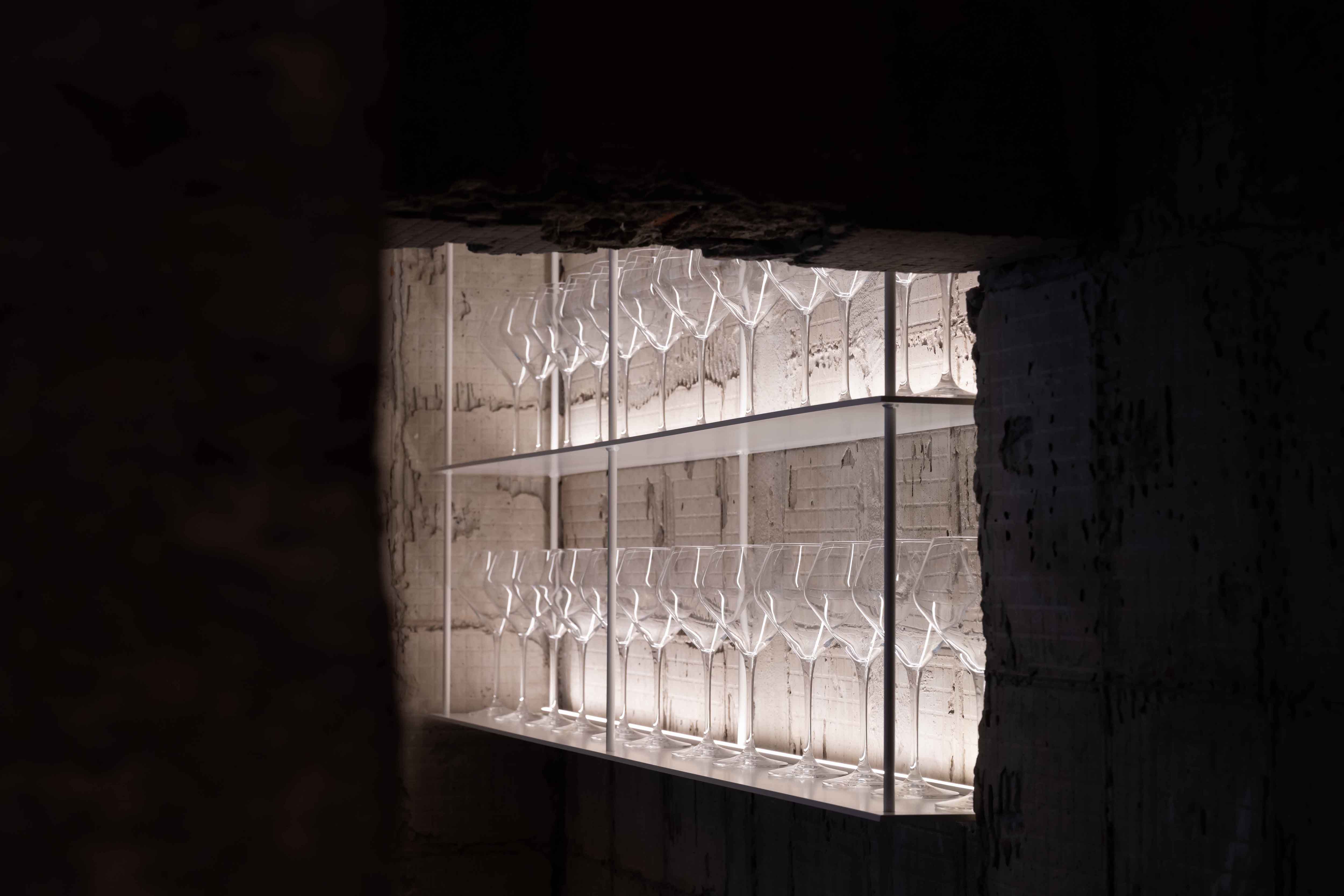 © Ilya Ivanov
© Ilya Ivanov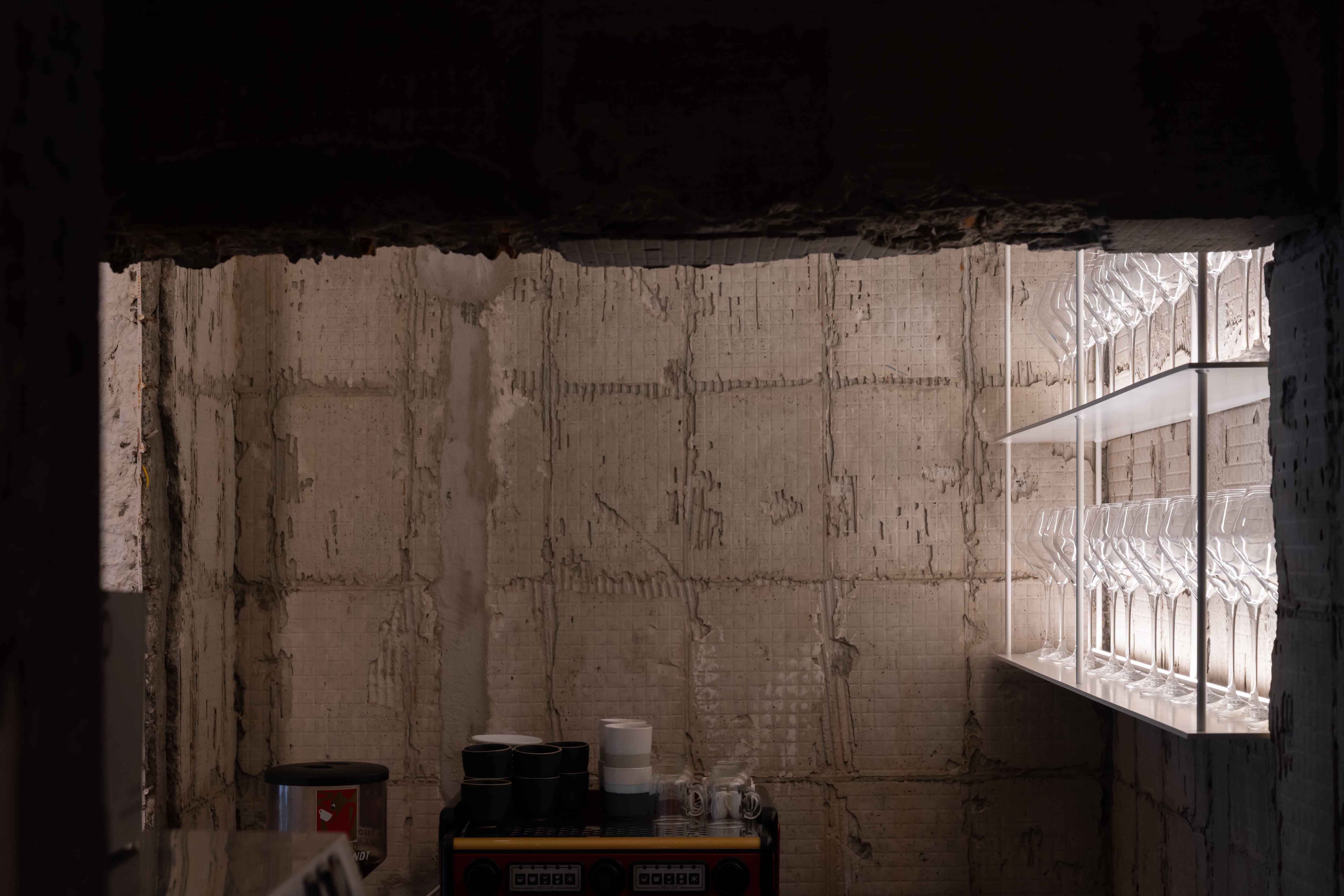 © Ilya Ivanov
© Ilya Ivanov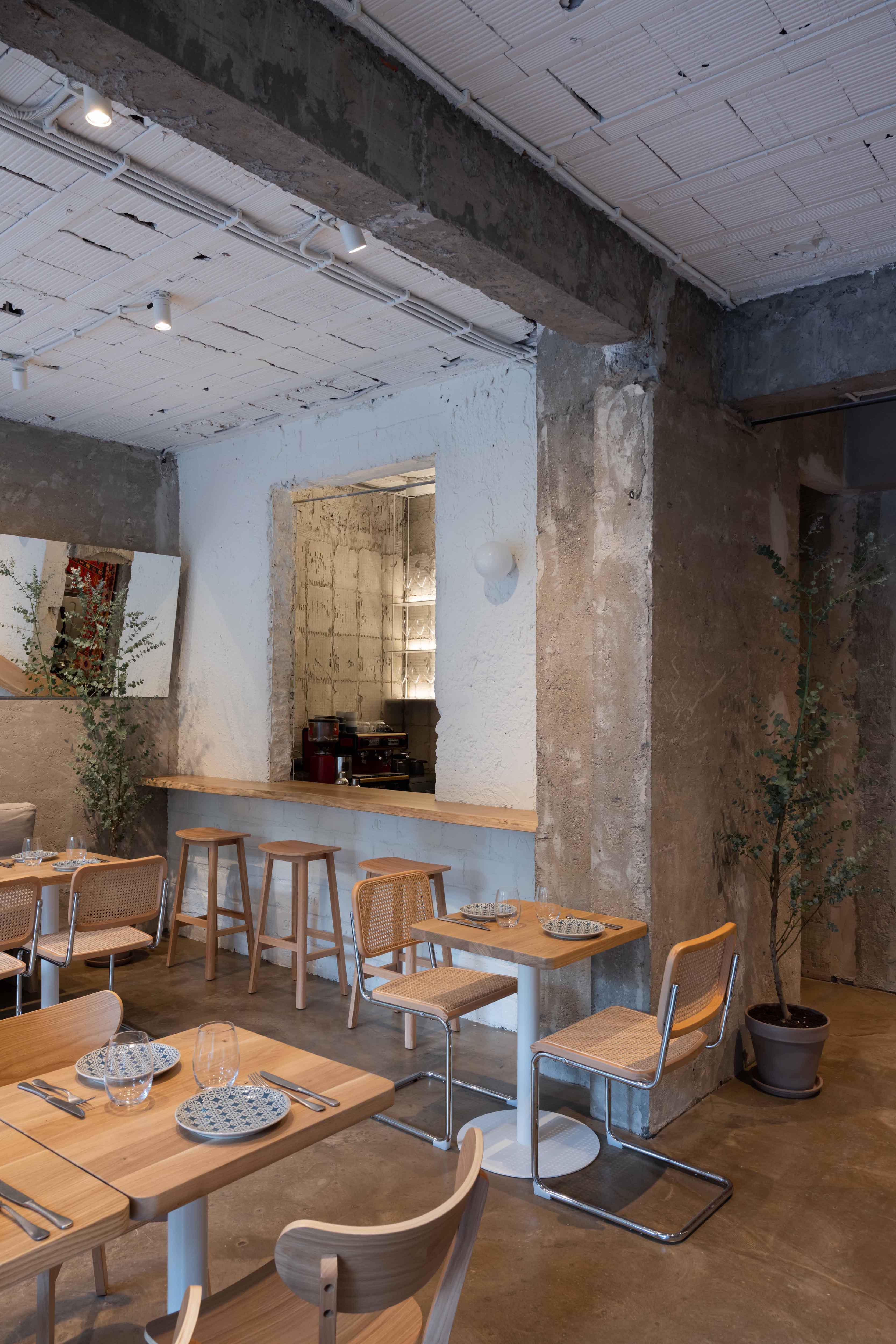 © Ilya Ivanov
© Ilya Ivanov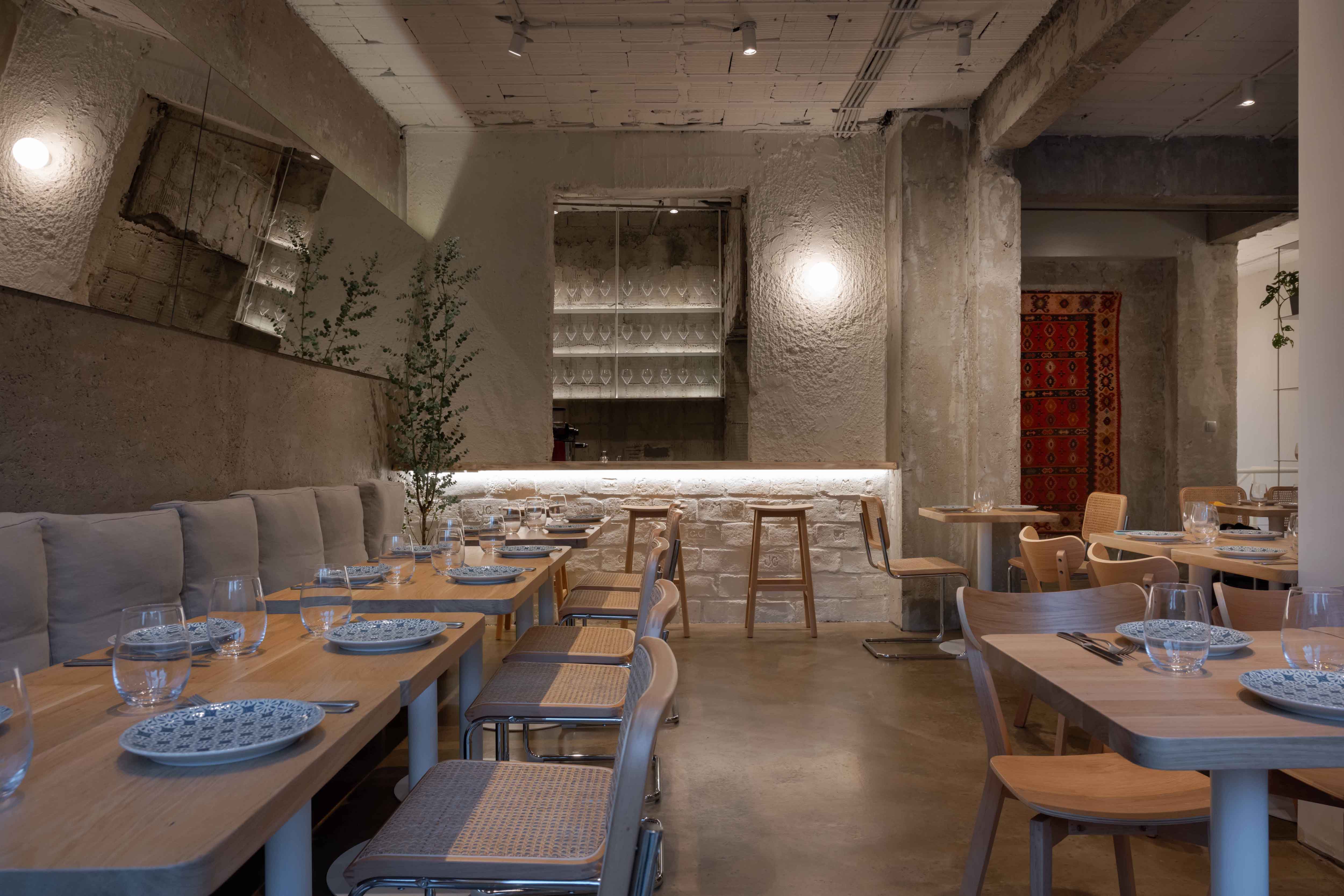 © Ilya Ivanov
© Ilya Ivanov
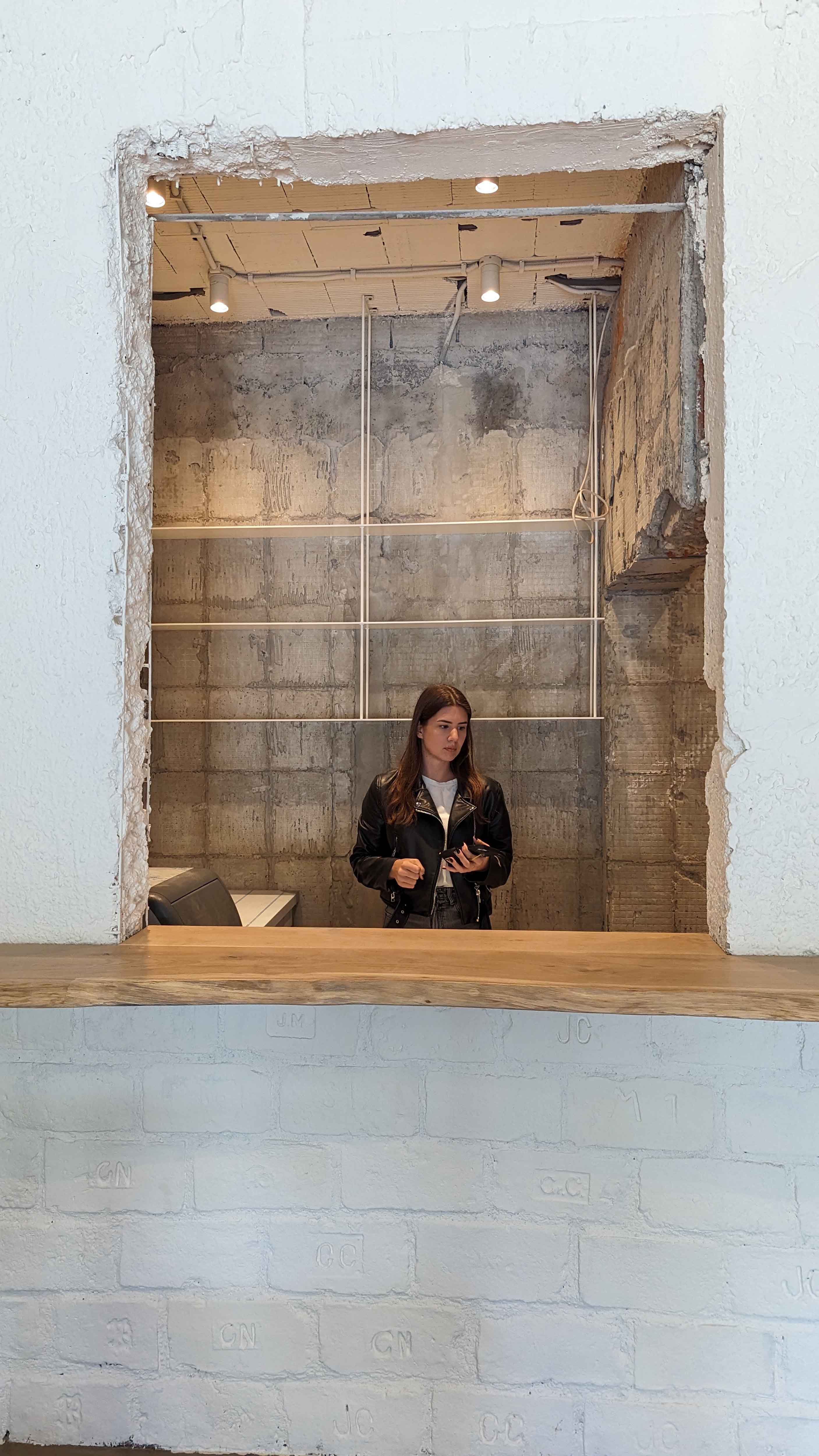 process
process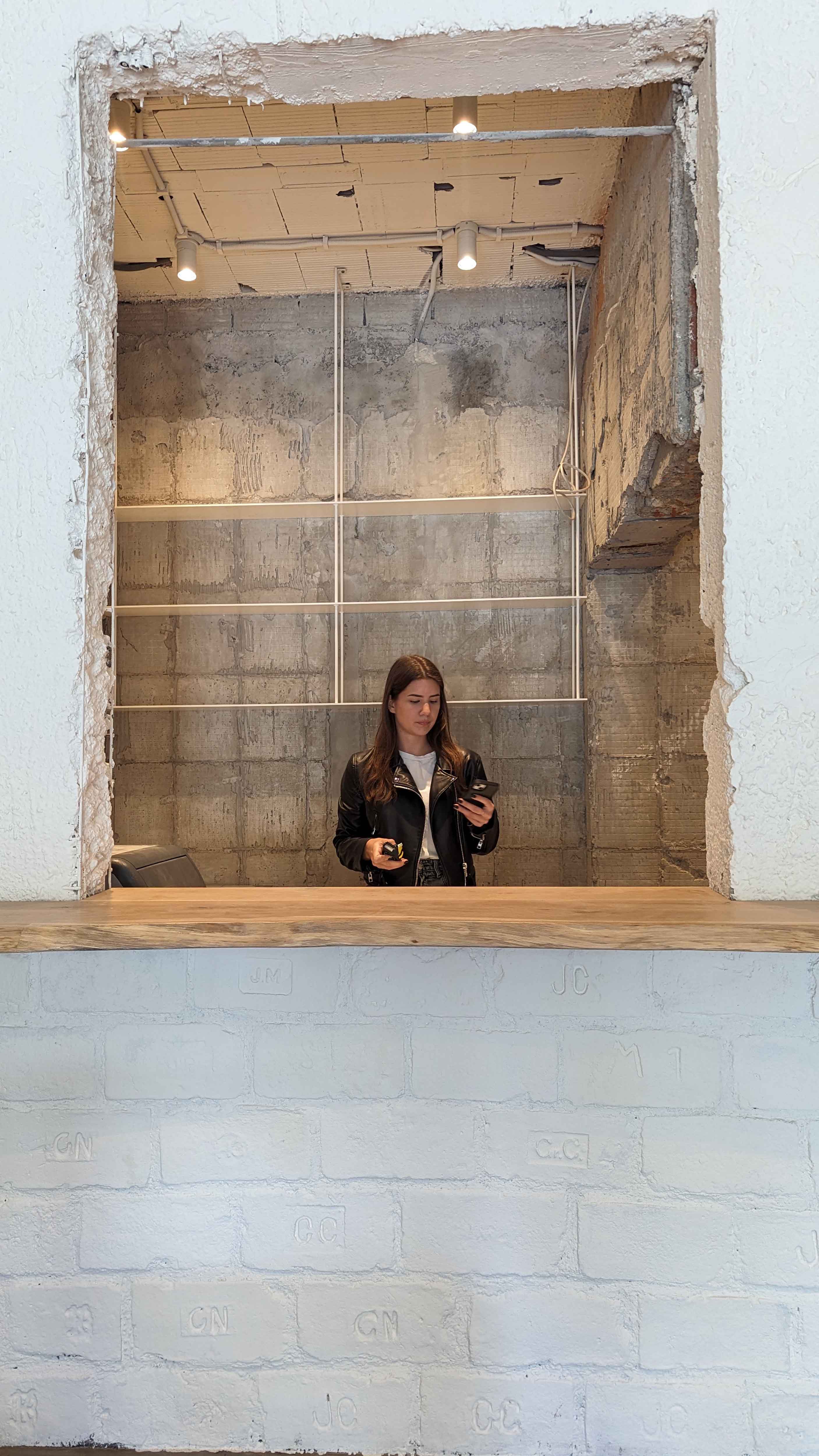 process
process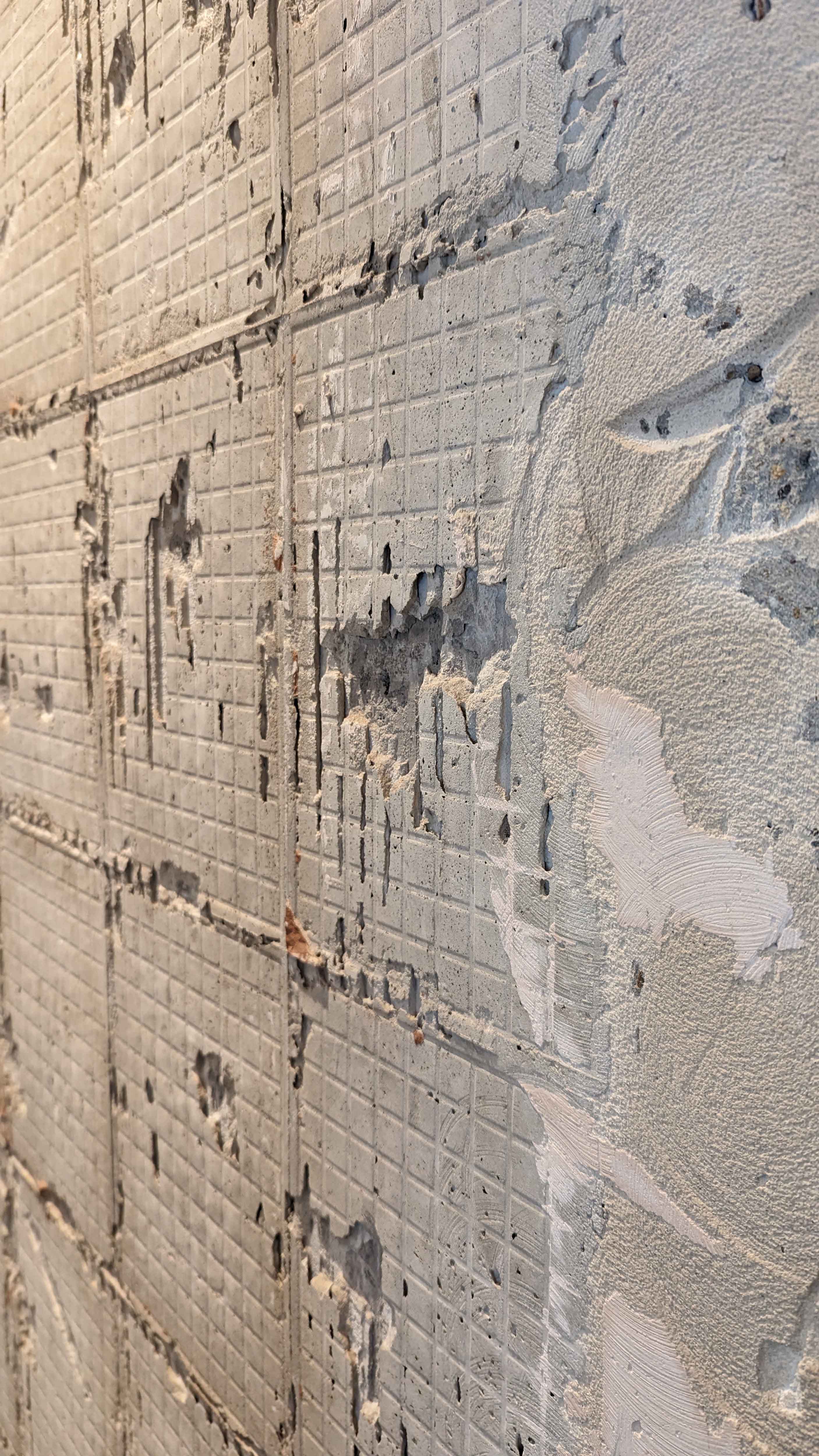 process
process process
process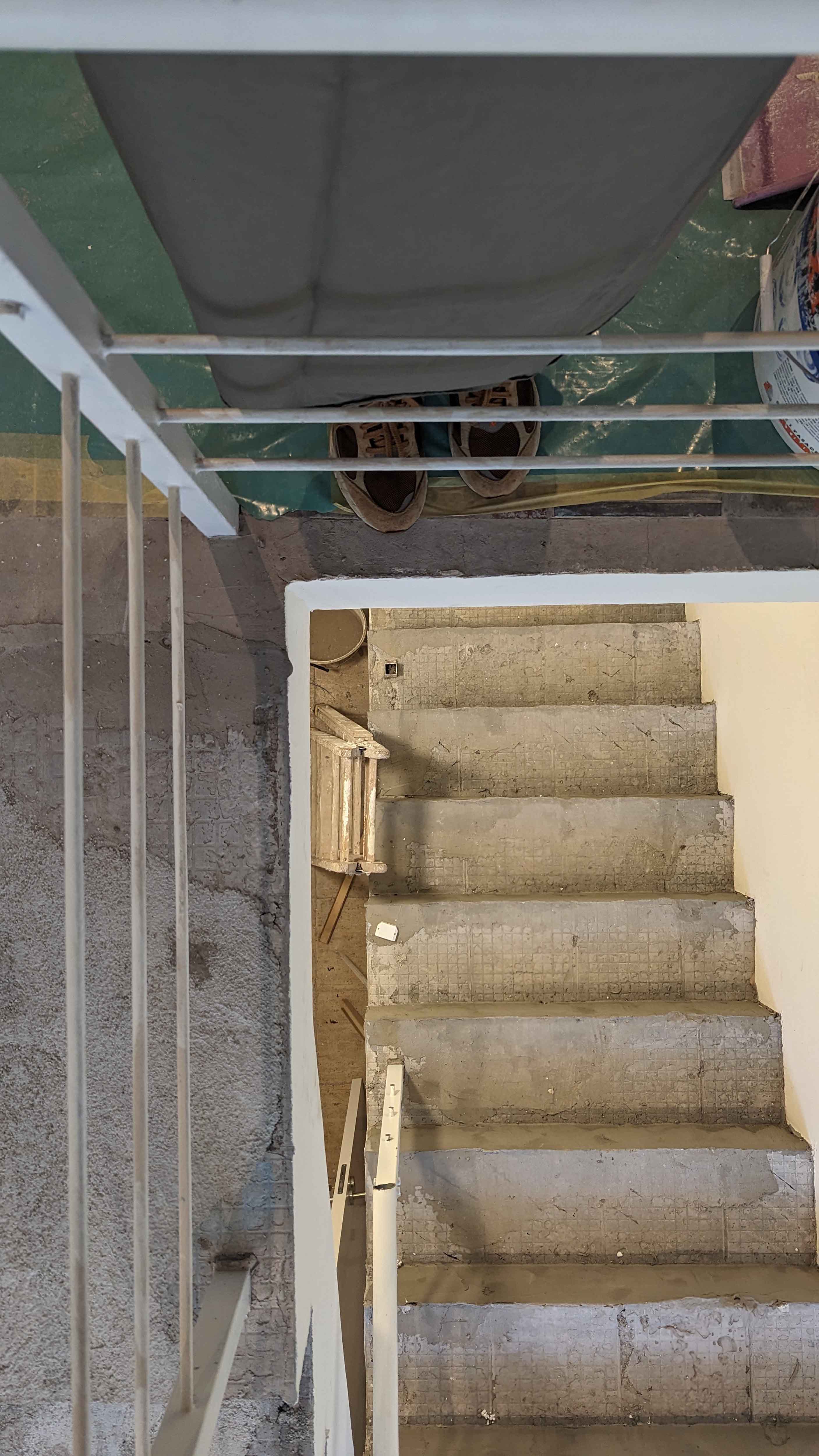 process
process
 Plan © FREYA Architects
Plan © FREYA Architects
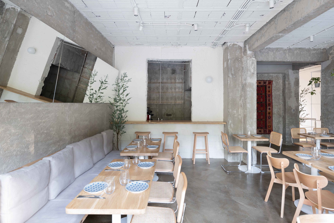
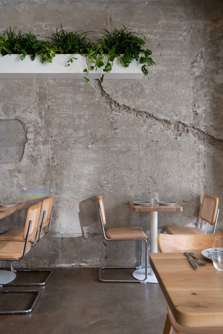
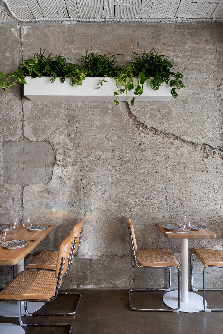
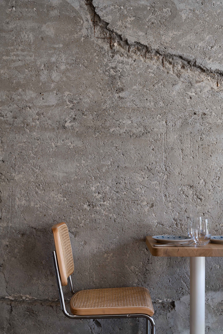
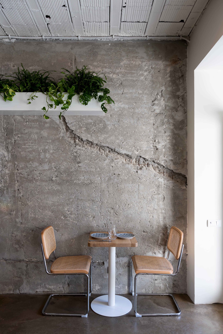
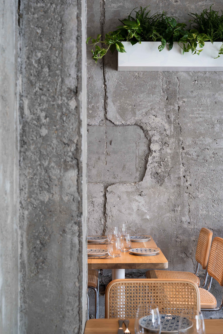
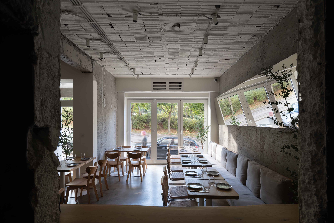
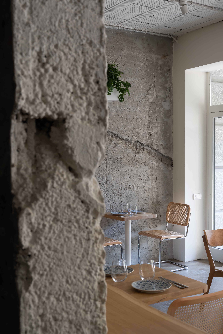
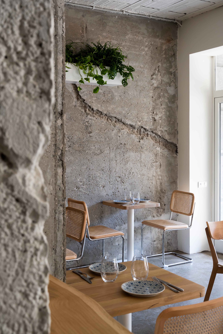
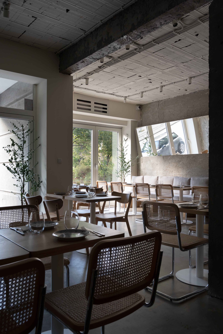
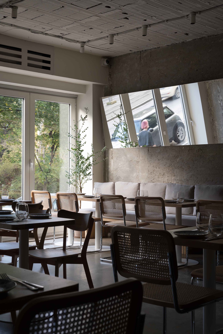
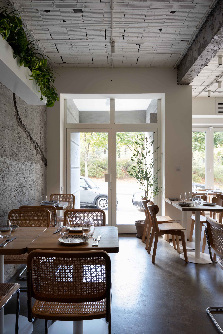
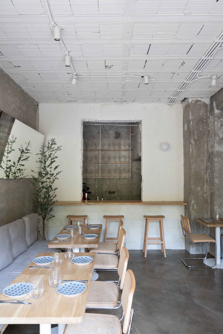
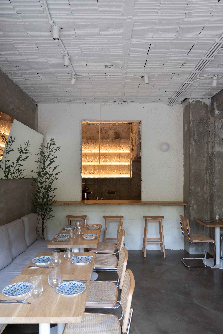
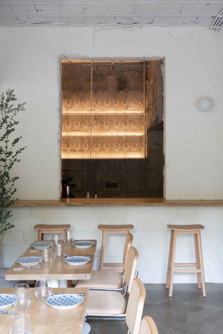
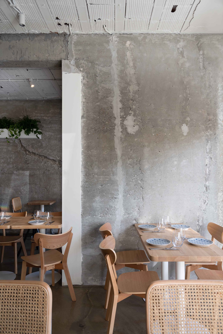
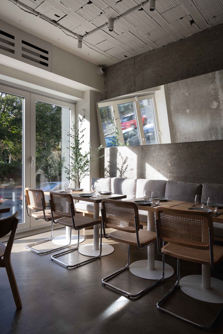
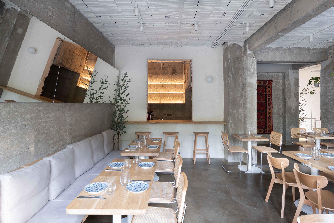
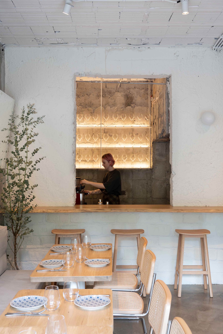
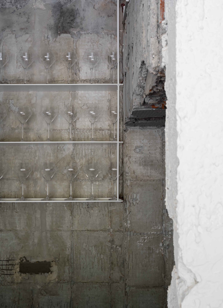
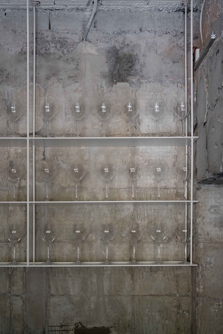
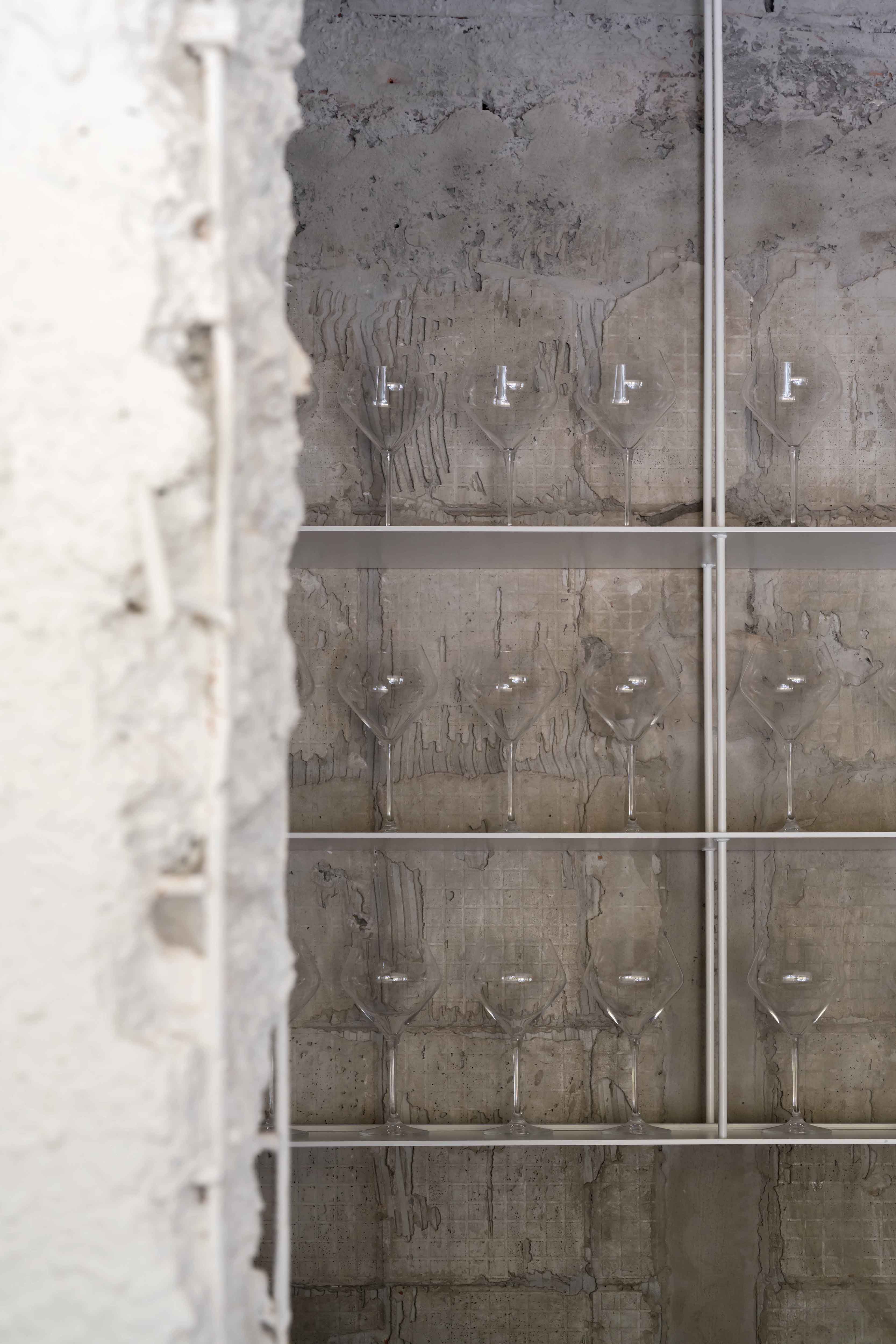
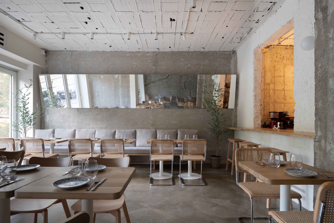
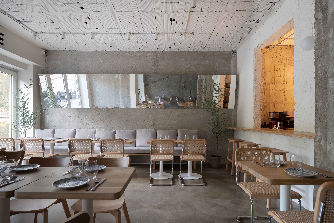
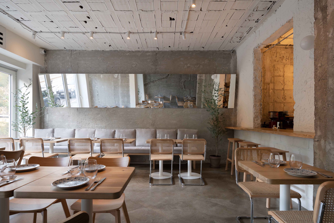
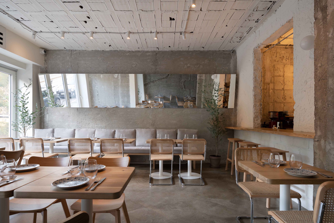
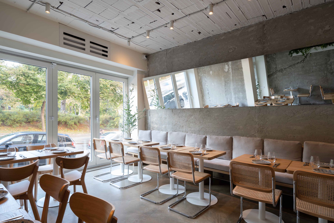
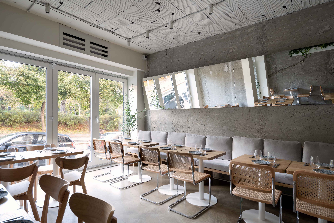
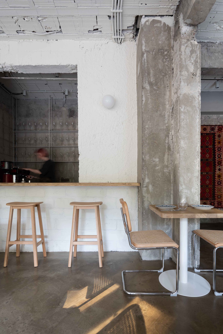
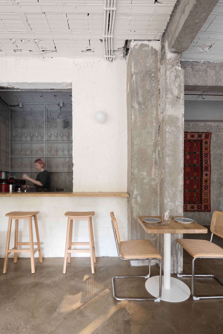
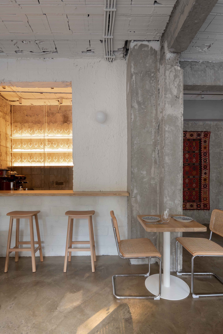
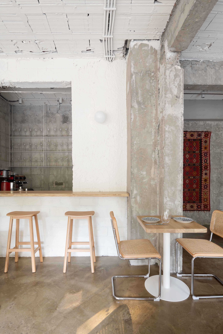
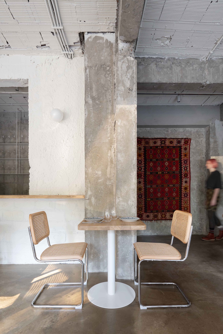
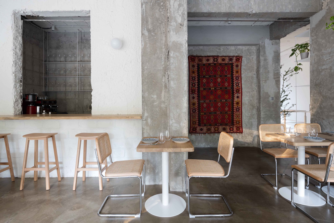
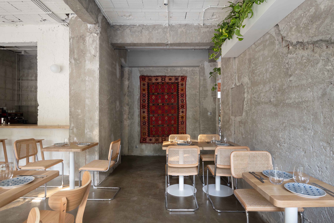
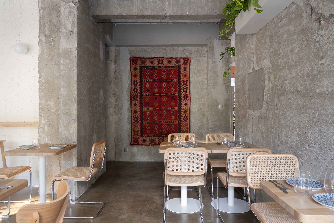
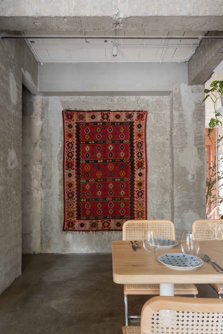
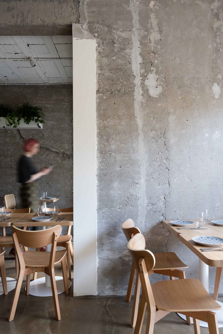
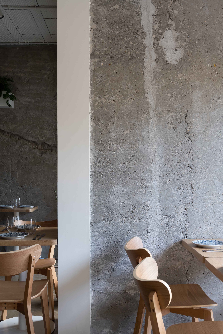
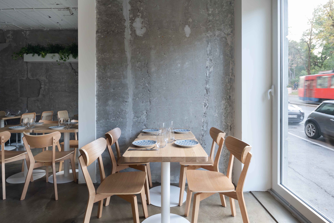
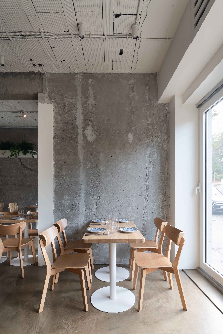
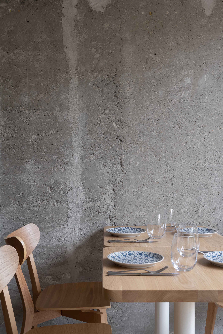
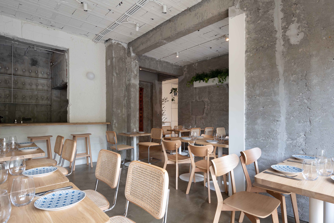
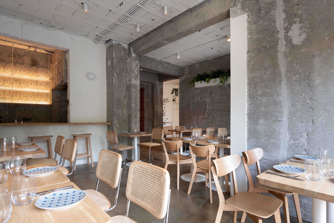
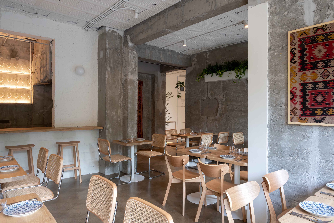
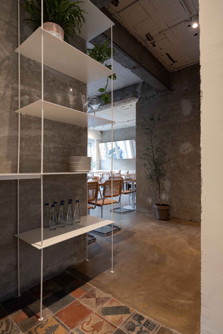
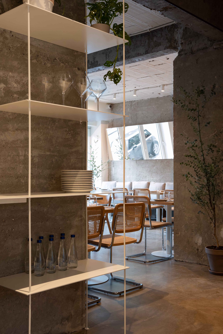
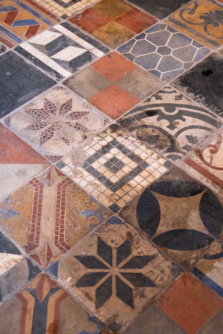
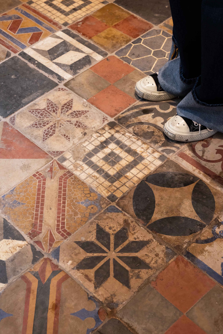
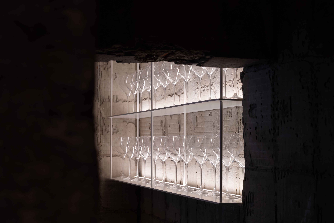
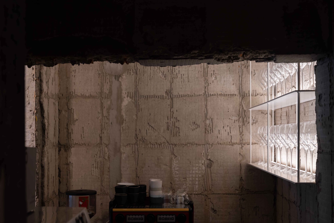
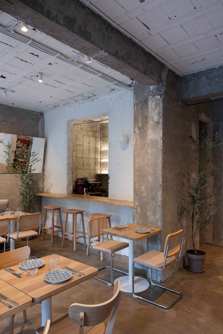
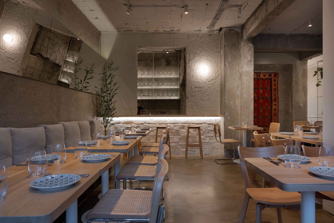
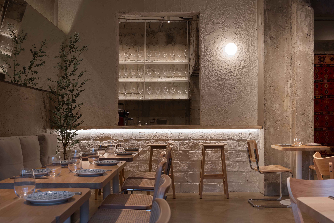
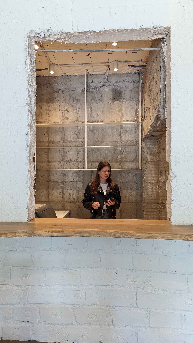
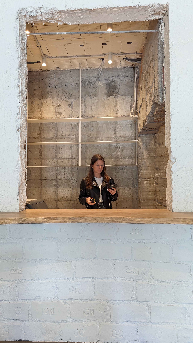
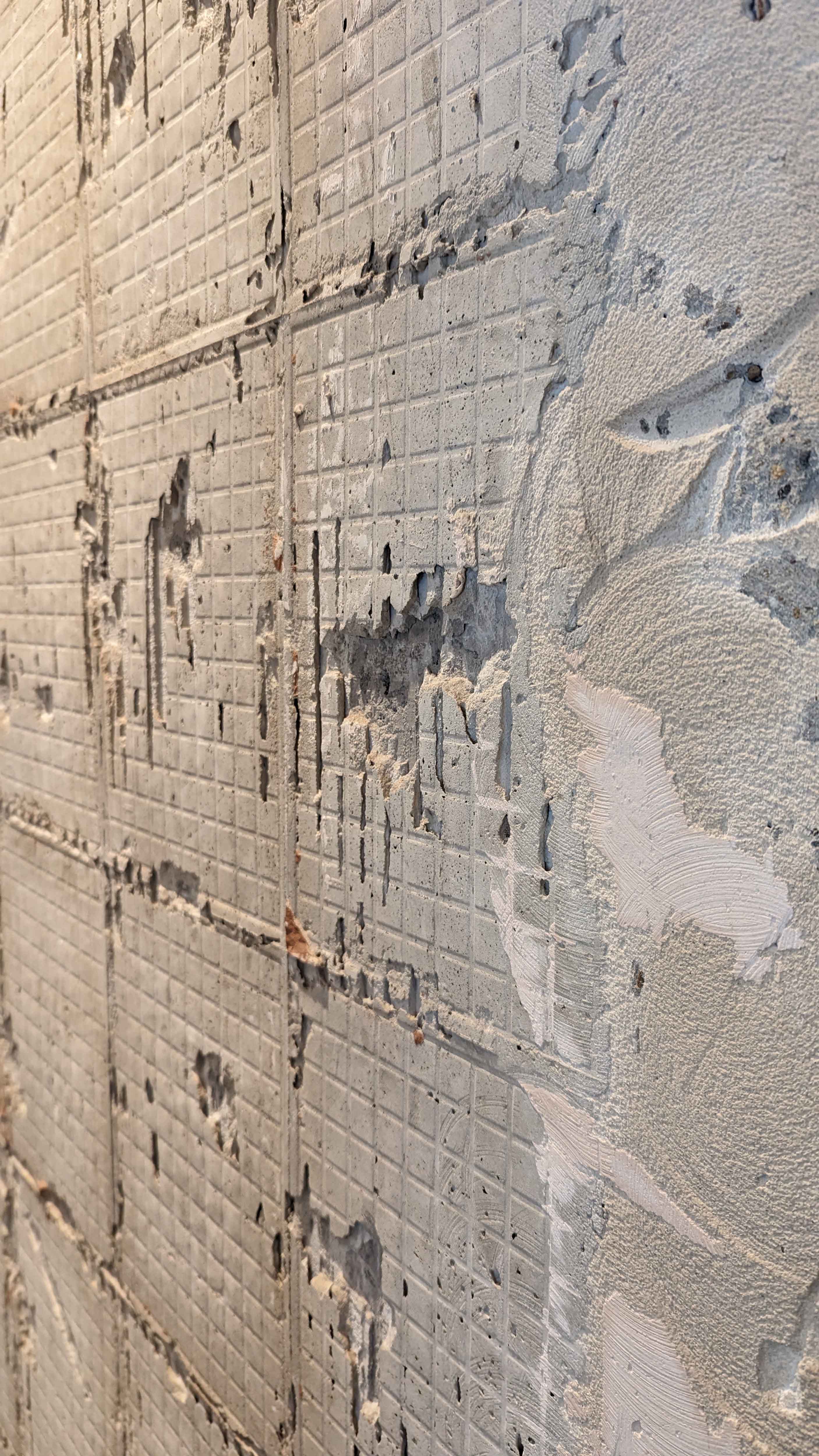
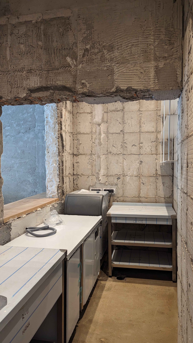
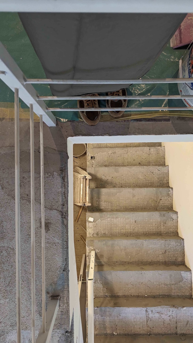
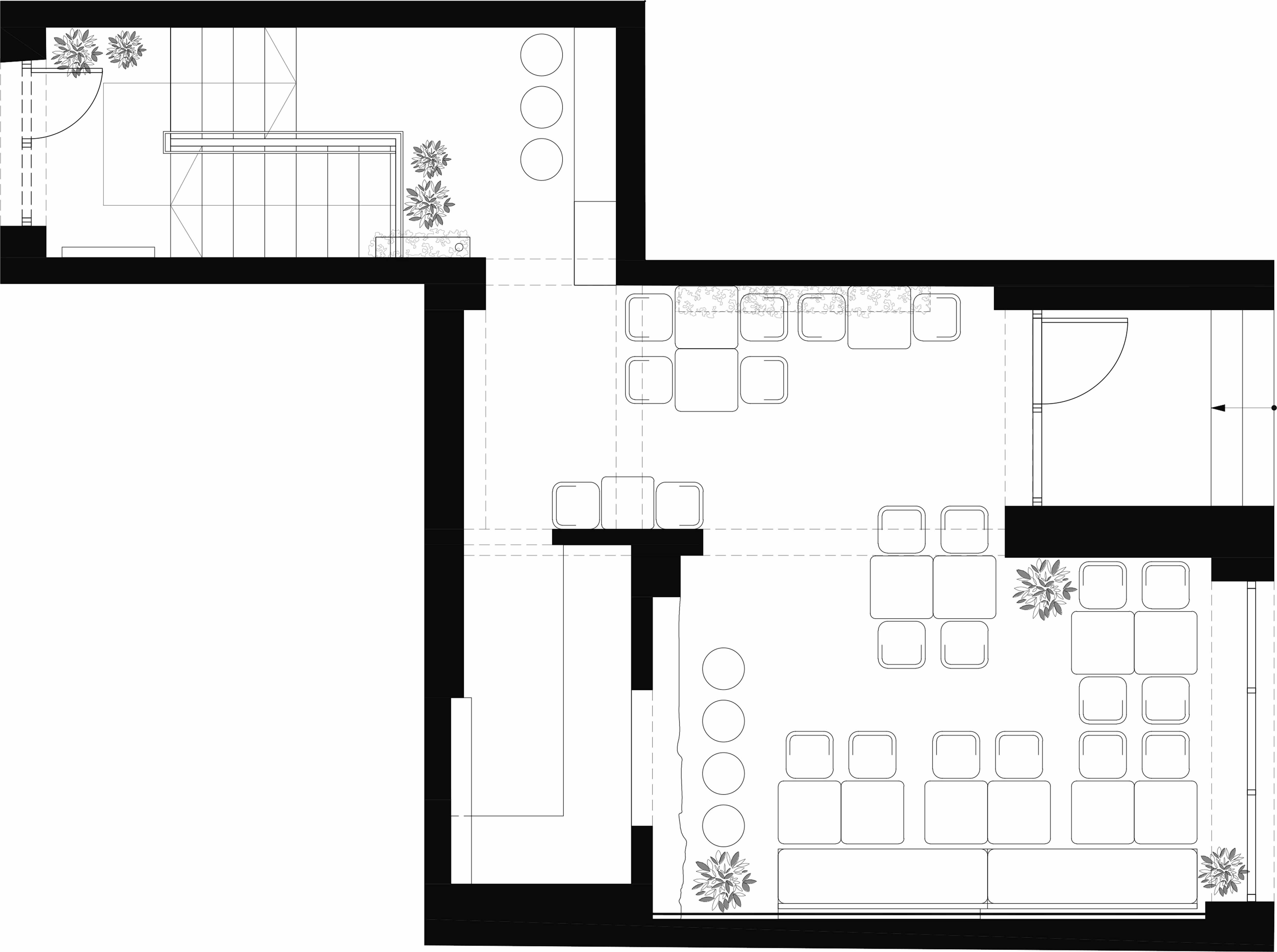
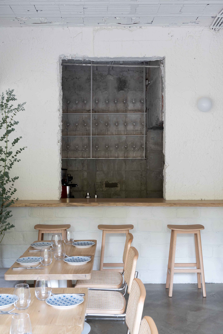

09WOMEN Suwon Store | SUBTEXT

The Marisfrolg Showroom, Shenzhen | Zaha Hadid Architects
Pink Earth丨DesignHex

Embers Restaurant | FREYA Architects

TT-Eatery | FREYA Architects

MOFUN
The Peach Club丨Spaces and Design

House with 5 retaining walls | 武田清明建築設計事務所

Subscribe to our newsletter
Don't miss major events in the global design industry chain and important design resource companies and new product recommendations
Contact us
Report
Back to top





