Ecrin des Minimes丨Taillandier Architectes Associés
Taillandier Architectes Associés,Release Time2024-03-22 09:42:00
Adress: 28 Avenue Frédéric Estèbe, 31200 Toulouse
Client: Edouard Denis Immobilier
Architect: TAA Toulouse
Associated Head of project: Nicolas Wojcik
Works supervisor: Jean Pinsson
Works supervisor assistant: Bastien Amiel
Surface: 1 219 m²
Cost: 2 M€
Delivery date: March 2024
Copyright Notice: The content of this link is released by the copyright owner Taillandier Architectes Associés. designverse owns the copyright of editing. Please do not reproduce the content of this link without authorization. Welcome to share this link.
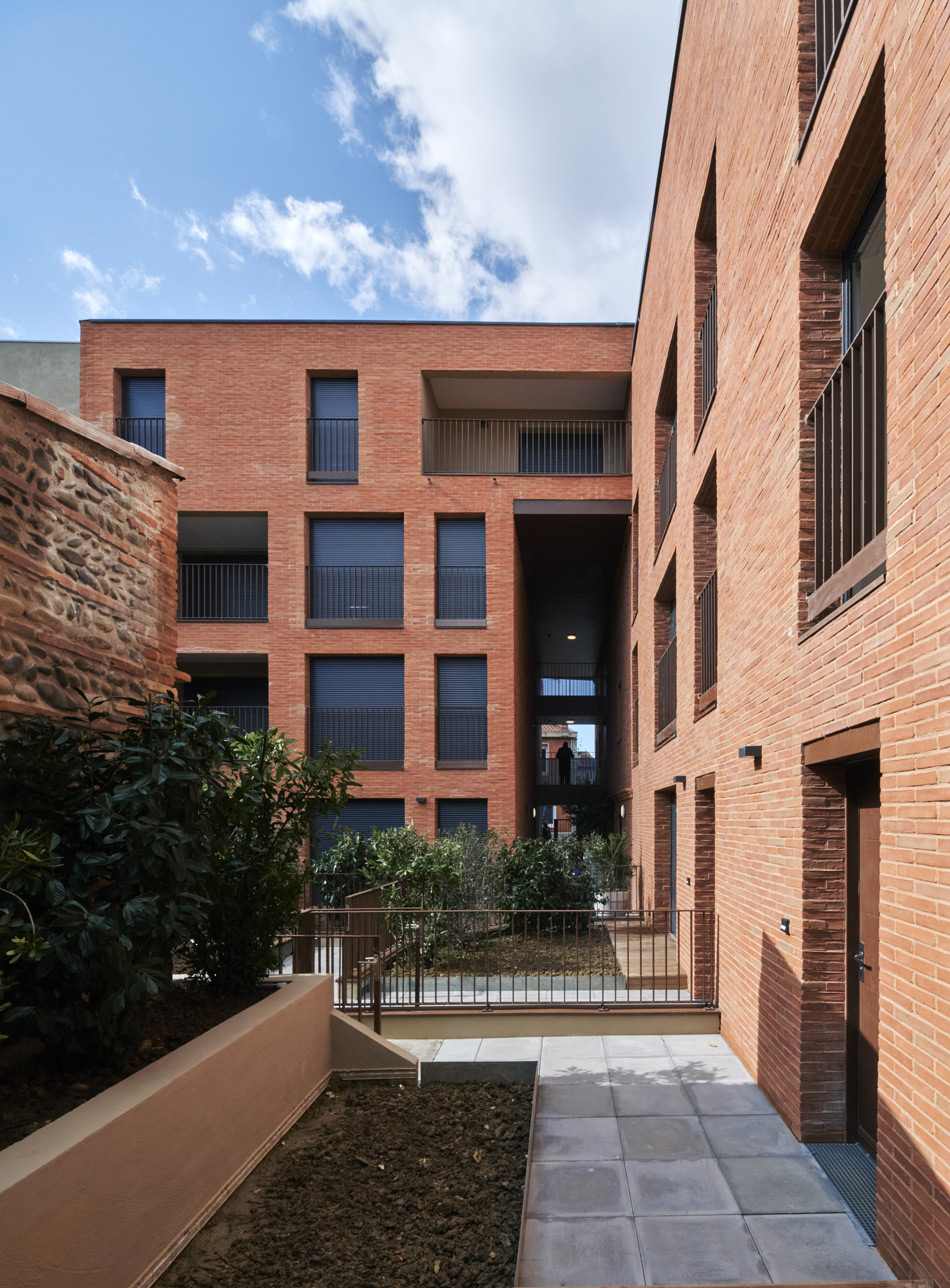
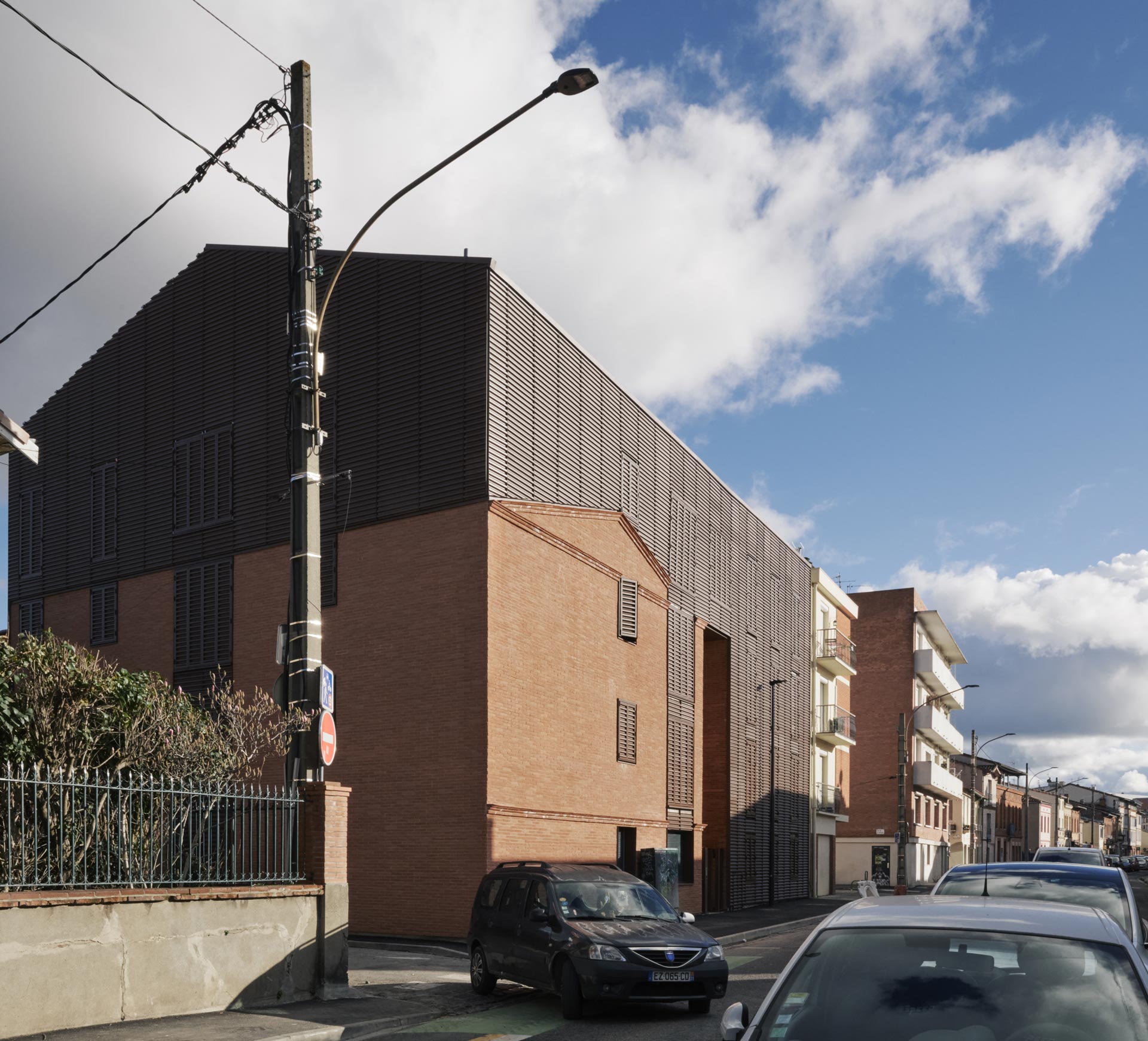
Located in the Minimes district, between the Canal du Midi and the Barrière de Paris neighborhood, the site forms a corner between avenue Frédéric Estèbe and rue Mengaud. The ground floors of the buildings along avenue des Minimes, mostly ranging from one to three storey buildings, are mainly occupied by shops. Avenue Frédéric Estèbe, on the other hand, has a marked residential character, with two to four-storey buildings as well as ground-floor houses or old Toulousaines that have recently been raised. A network of residential streets runs perpendicular to avenue Frédéric Estèbe, offering a variety of architectural styles, from beautiful Toulousaines with gardens to pavilions from the 1940s, and small post-war buildings as far as rue Negreneys.

On this plot stands a former farmhouse dating from the second half of the 18th century, oriented perpendicularly to the avenue and opening its main façade to the south, onto the heart of the block, thus drawing its gable along Avenue Frédéric Estèbe. The building comprises a main dwelling and two successive extensions, the first in masonry and the second in wood.
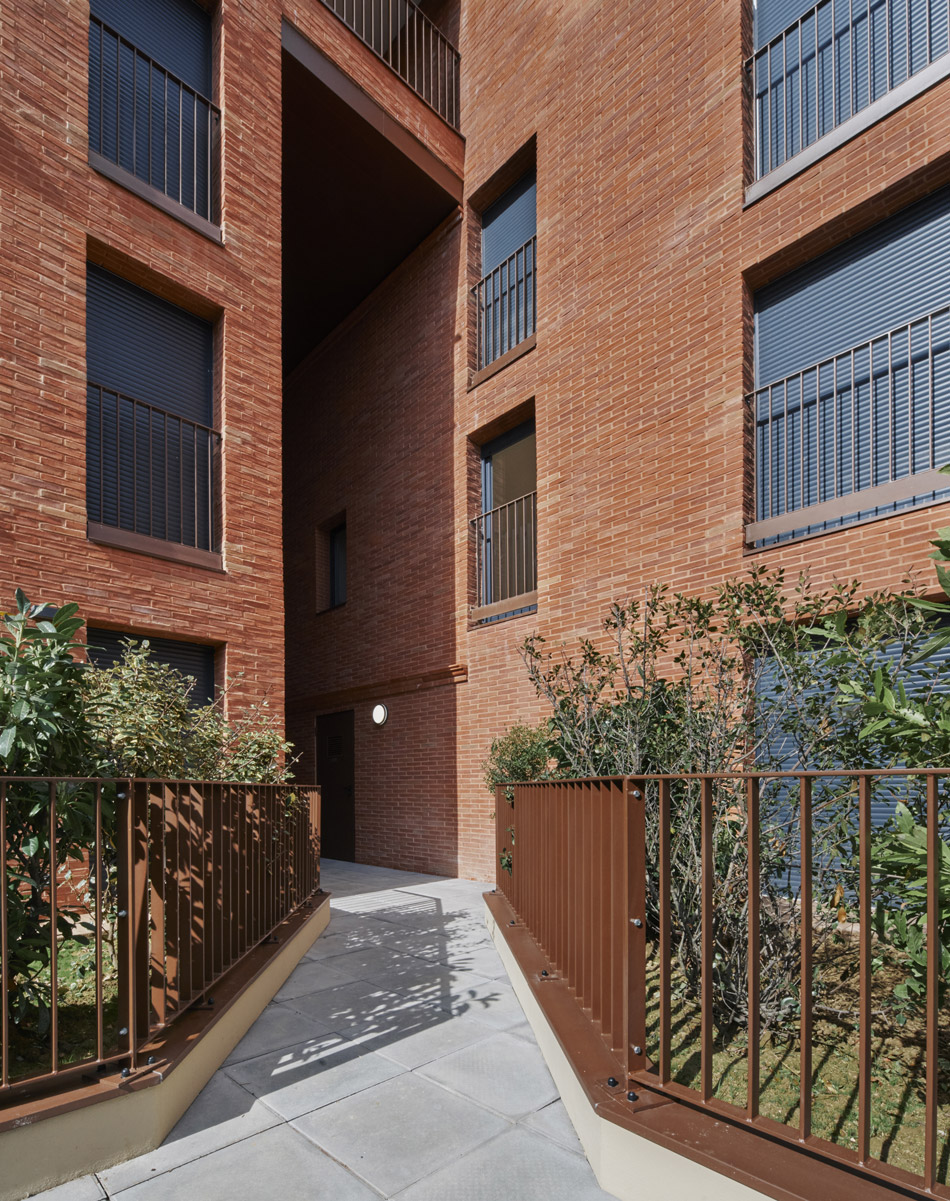
The project consists of the construction of a four-storey multi-family housing building, including the rehabilitation of part of the old farmhouse, as well as a new-build extension and elevation. The building is aligned with avenue Frédéric Estèbe and rue Mengaud. The main objective here is to preserve the remarkable facades of the existing farmhouse, in particular its main south-facing facade, with its openings overlooking the garden. The latter will be preserved, creating a gap into which the building's vertical circulation system is woven, providing a visual breakthrough to the heart of the block. The existing facades will be restored, and new openings created, while preserving their materiality and architectural elements (stringcourses, cornices, ...).
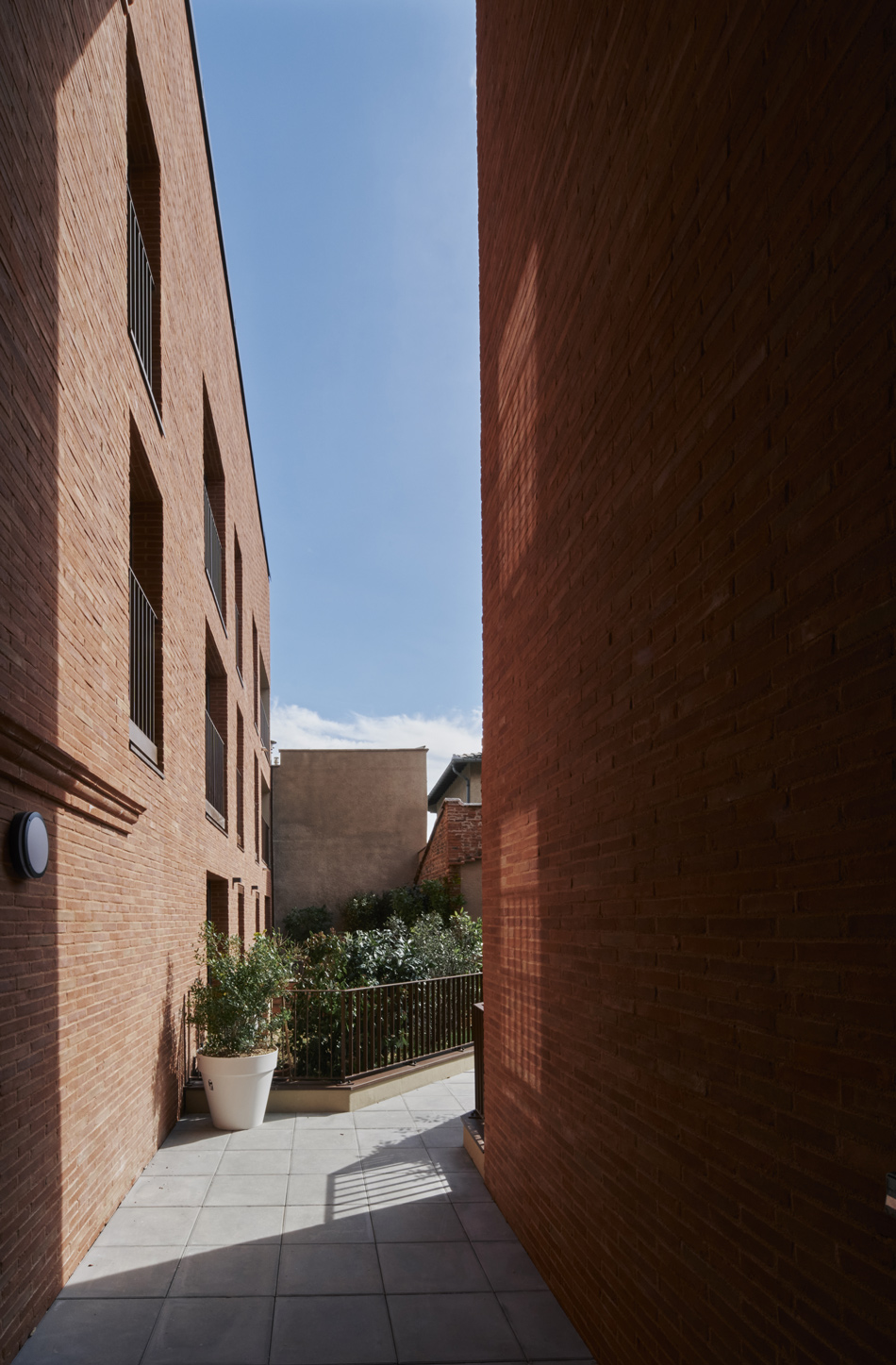
The project consists of a single building distributed by an open-air vertical circulation. The apartments in the building's south wing are accessible from the external circulation, while the other apartments are served by an enclosed corridor. Pedestrian access is from Avenue Frédéric Estèbe. Access to the underground parking lot is via rue Mengaud.
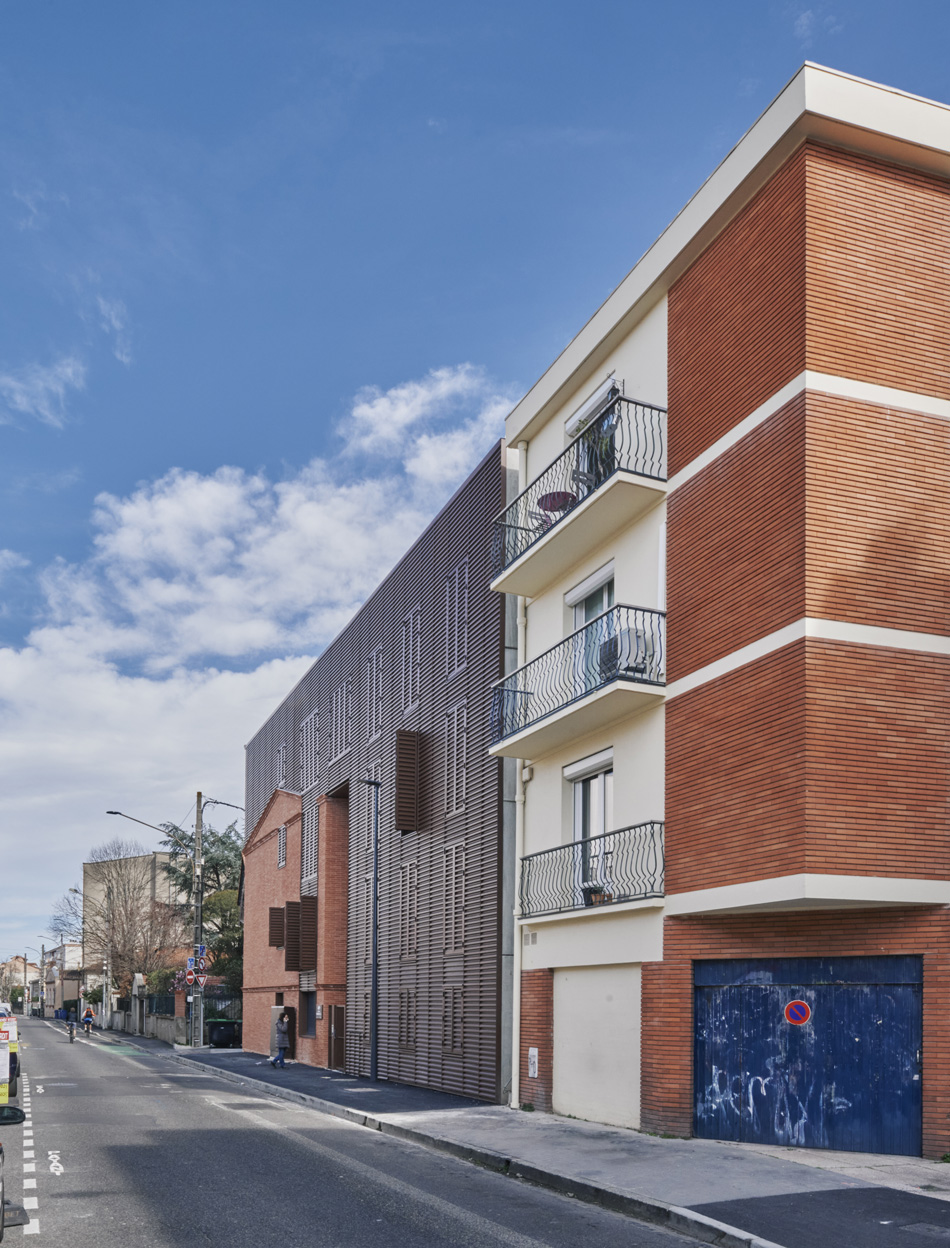
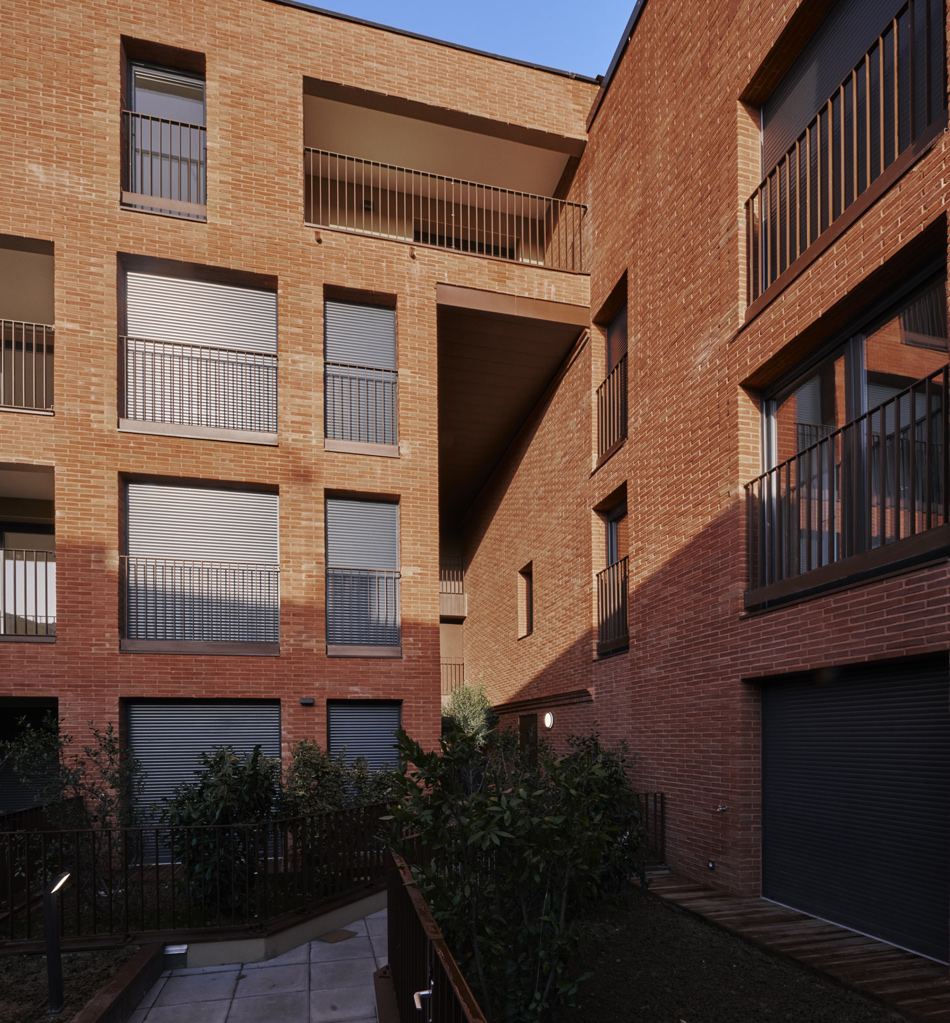

The building comprises three volumes of different shapes and heights. The first volume corresponds to the former farmhouse, with all facades preserved except for the east gable. The second, along rue Mengaud, rises to 7m to the eaves. It extends and enhances the first extension of the farmhouse, and preserves the façade on rue Mengaud. It features a mono-pitch roof, giving the apartments facing south onto the heart of the block generous headroom. The third volume, along avenue Fréderic Estèbe, with a height of 12 meters to the eaves, is anchored on the south-western part of the plot, capping the volume of the former farmhouse and spanning the external vertical circulation, thus preserving the southern facade of the restored building. Its gable roof reflects the architectural vocabulary of the farmhouse.
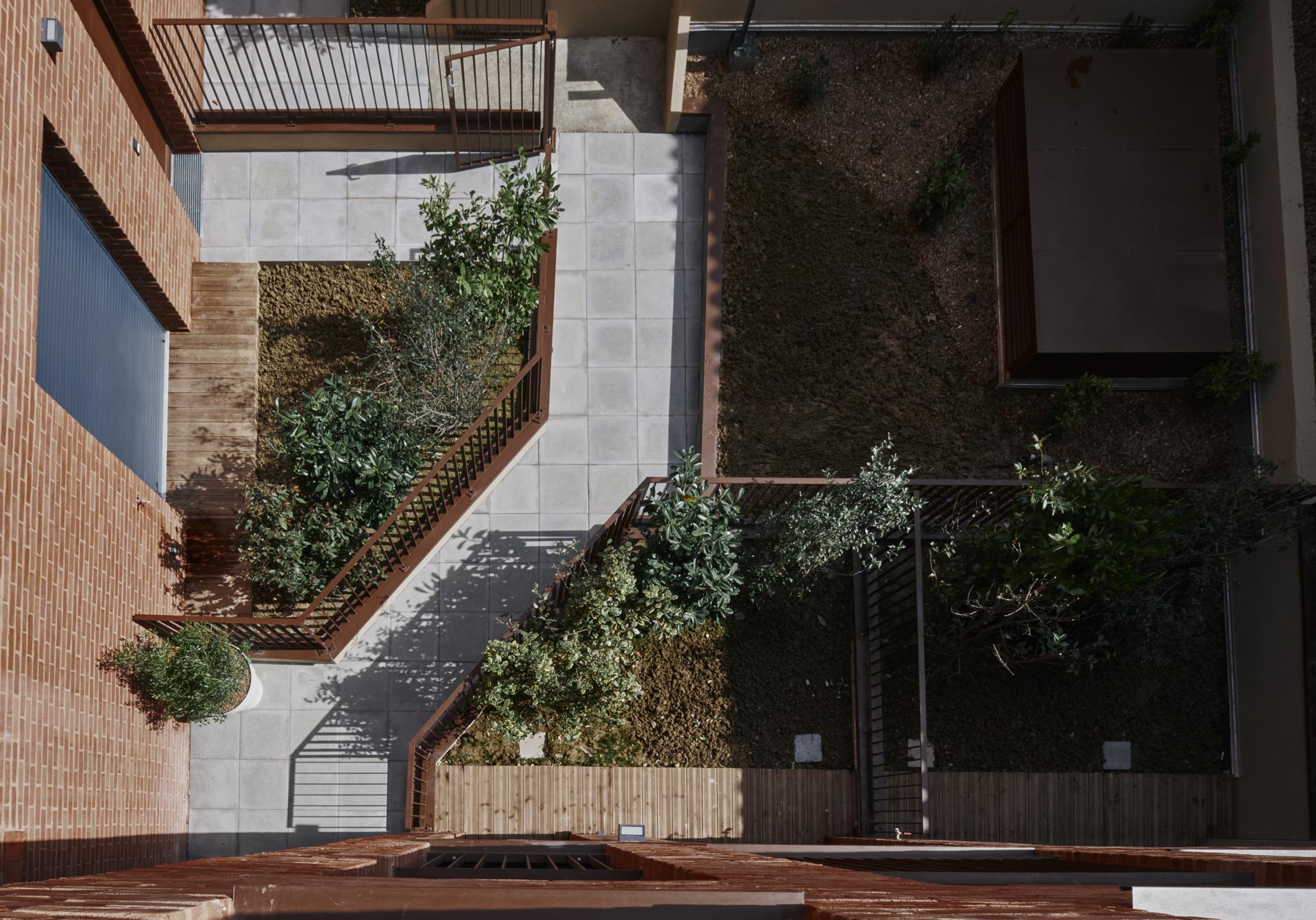
The accompanying space at the heart of the block is designed to create a high-quality communal area, as well as gardens for the ground-floor apartments.
The choice of Corten steel for the facades of all the volumes created reflects a desire to work with a material whose hue blends perfectly with the brick and pebble walls of the farmhouse façades, and gives the project a resolutely contemporary character. The facades are composed of a metal skin featuring solid Corten steel panels, fixed horizontal louvered panels and accordion shutters for the windows and loggias.

The use of a single material throughout the project underlines the clear, coherent legibility of the building in this heterogeneous surrounding context. Similarly, the use of light materials such as metal enhances the historic character of the old farmhouse. The facades of the existing building are cleaned, stripped of surface plaster and repointed to reveal the brick and pebble composition. Some existing openings are bricked up, while others will be created. Particular attention is paid to the junction between the farmhouse facade and the Corten steel elevation, which will be hollow-jointed to reveal the junction of the two different construction processes. The whole project follows a precise layout, the rhythm of which remains constant over the entire length of the façade.
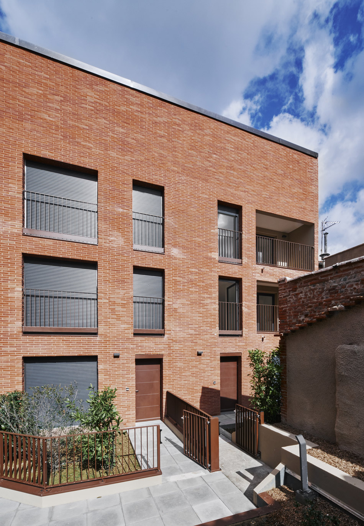
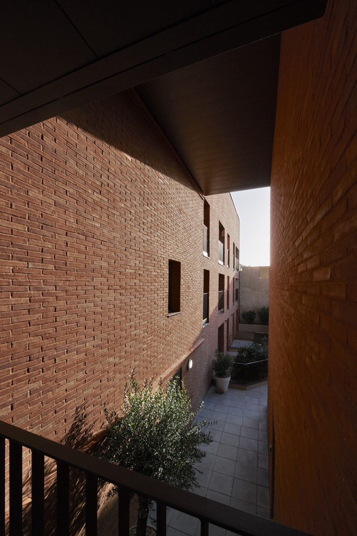
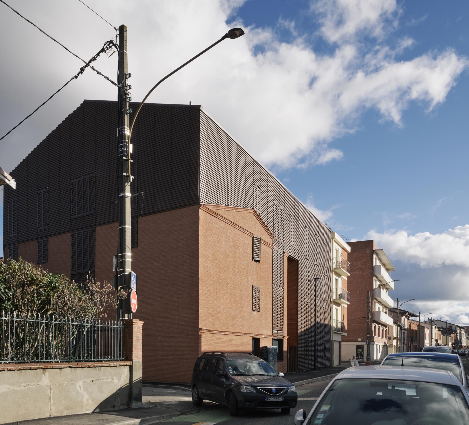
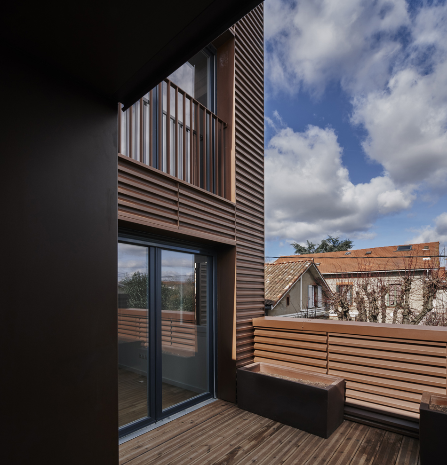
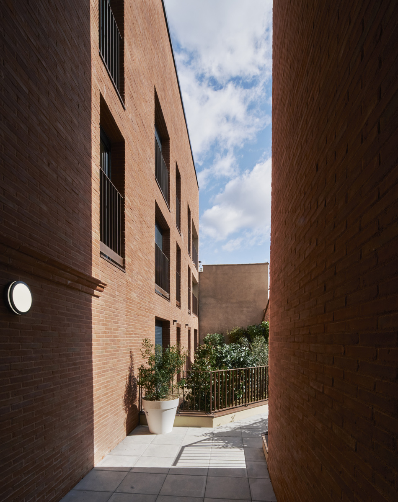
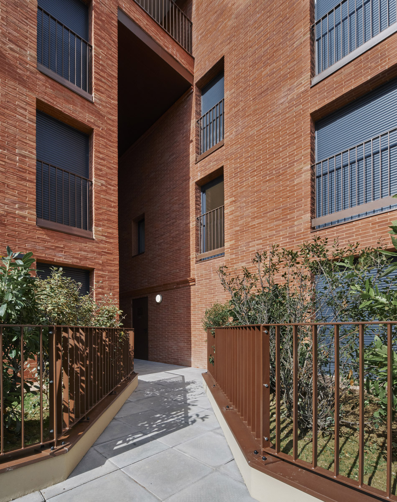
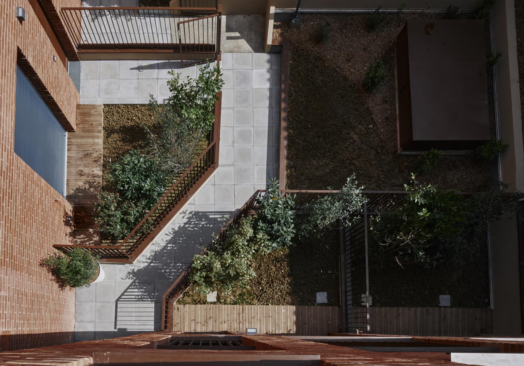
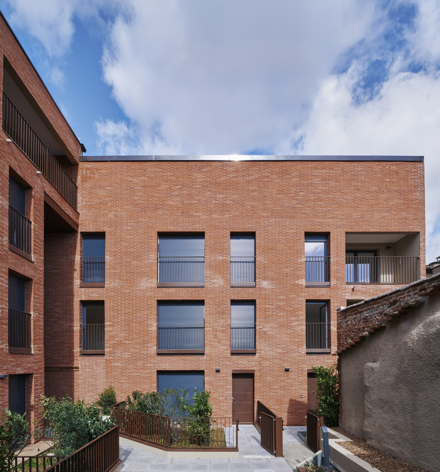
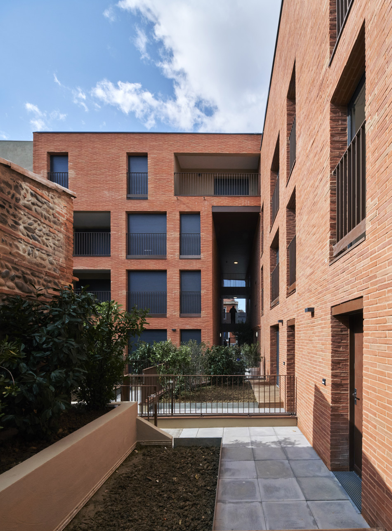
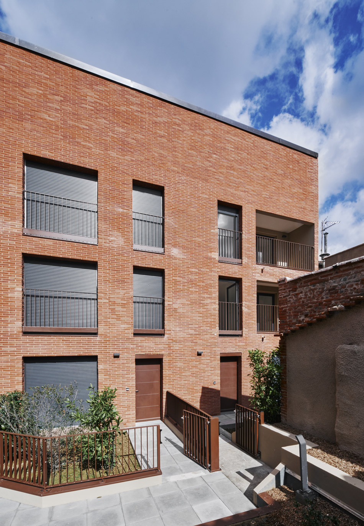
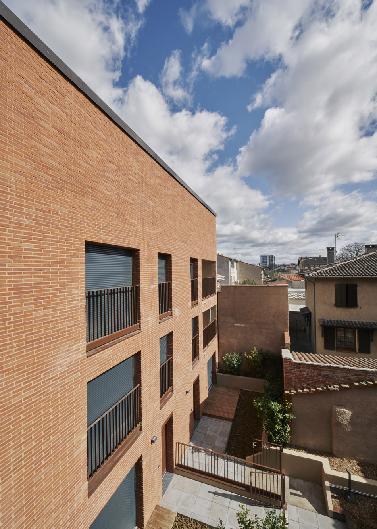
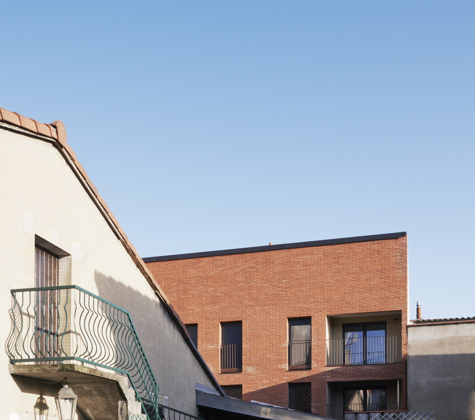
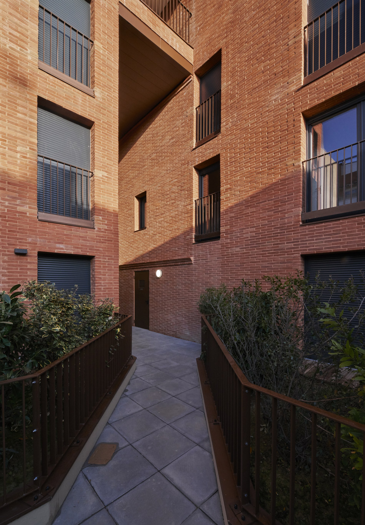
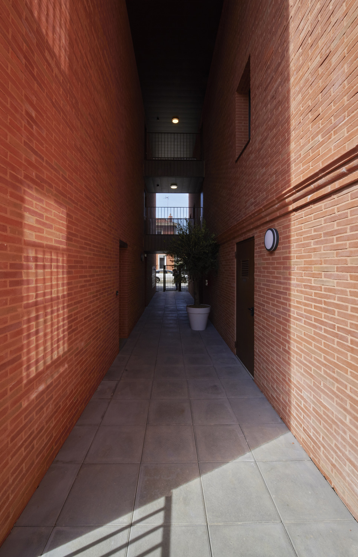
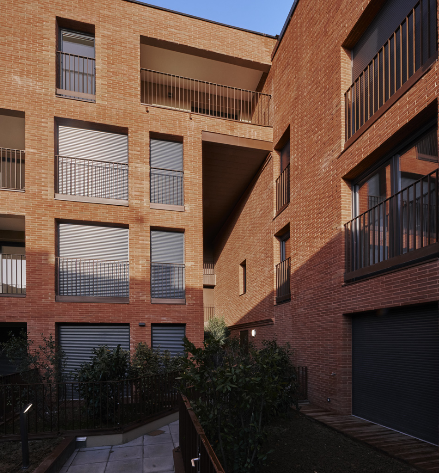
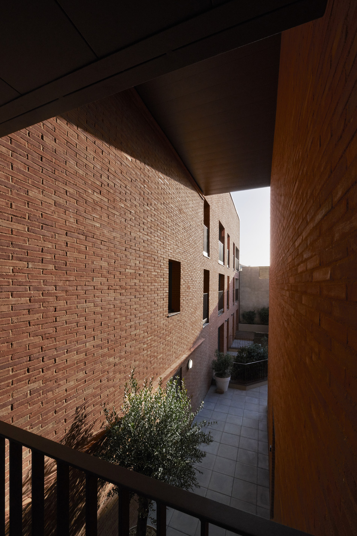
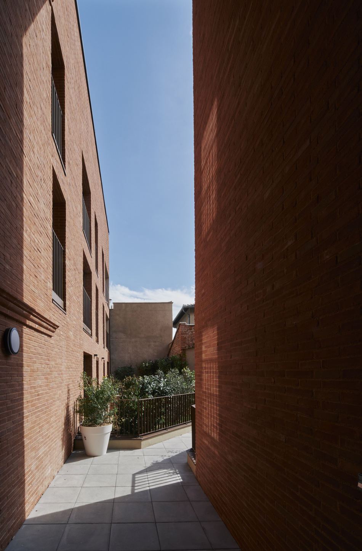
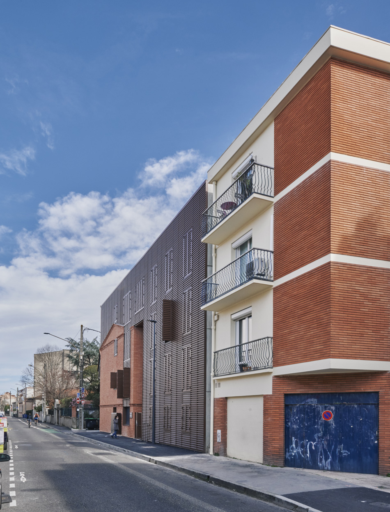

法国波尔多西蒙娜韦伊大桥丨OMA
OPEN THE GATES!丨milanesi | paiusco
山谷聚落,广州畿·云瑶度假酒店 | line+
Campmas丨Taillandier Architectes Associés
Melrose丨Taillandier Architectes Associés
Les Jardins de Pouvourville丨Taillandier Architectes Associés

MOFUN
The Peach Club丨Spaces and Design

House with 5 retaining walls | 武田清明建築設計事務所

Subscribe to our newsletter
Don't miss major events in the global design industry chain and important design resource companies and new product recommendations
Contact us
Report
Back to top





