The Peach Club丨Spaces and Design
Spaces and Design ,Release Time2024-04-16 09:51:00
Area: 4,500 sq.ft.
Typology: Club House
Location: Kolkata
Design Team: Pooja Bihani, Soumadip Mondal, Subhasis Sau
Photo credits: Suryananddang
Copyright Notice: The content of this link is released by the copyright owner Spaces and Design. designverse owns the copyright of editing. Please do not reproduce the content of this link without authorization. Welcome to share this link.
Nestled within the vibrant tapestry of the 'City of Joy', a delightful oasis in hues of peach beckons. Welcome to The Peach Club, a reimagined common space in a condominium, transcending the ordinary for five families. Here, design prowess converges with the desire for shared relaxation and functionality, weaving a haven for diverse age groups.
Spanning an impressive 4,500 sq.ft., The Peach Club was conceived as a multifaceted sanctuary, harmonising the needs of its diverse residents. Five families sought a space that would embody both a club ambience and a haven for leisure, entertainment, and fitness. In response, the design embarked on a journey to meld modern simplicity with curated comfort.
As one enters through the spacious door, the passage delineates itself, guiding visitors through spacious and meticulously designed flooring. The club unfolds into distinct zones, each tailored to serve a purpose. On the left, the passage leads you to a communal meeting room and a fully-equipped gym leading to lockers. Beyond the gym and adjacent to the swimming pool, a sprawling and luxurious spa beckons visitors to indulge in relaxing treatments. On the right side of the passage, a versatile kitchen connects seamlessly to a games hall, fostering connection and camaraderie. At the rear, there is a lounge area and a bar with a scenic view of the expansive swimming pool, overlooking a sprawling common garden, which offers a perfect refuge for tired souls to unwind.
The condominium common space was meticulously designed with a cohesive theme, seamlessly blending modernity and comfort. Central to this transformation were the elegant arch forms, gently guiding the eye and fostering connectivity. These arches, meticulously designed for the space's lower ceilings, became a visual motif, weaving a thread of unity across rooms. The thoughtful deployment of curved edges deftly manipulates perceptions of space, counteracting low ceilings and imparting an airy grandeur to the environment.
The signature Peach hue emanates an inviting ambience, fostering a sense of community and interaction among residents of all ages. From mosaic inlays to metal finishes, the palette resonates across textures and materials, infusing vitality and charm into the space. Light ash wood elements dance alongside terrazzo tiles, forming a delightful interplay of tones and patterns, elevating the club's ambience. The furnishings, intentionally light and fluid, contribute to the overall breezy and lively atmosphere. The spacious passage is given an air of warmth and comfort by paving the way for natural lights through the placement of glass blocks.
The crowning glory of the design narrative is the usage of the Pantone colour for 2024, Peach, which unites the space in a single thread. It’s the key element that contributed to the project's distinct identity and created a memorable and welcoming atmosphere for residents and visitors alike.
"The Peach Club" stands not only as a testament to elegant design but also as a space that transcends barriers. It encapsulates the essence of inclusivity, where residents converge, forging connections and shared experiences in a haven that seamlessly blends modernity with warmth.
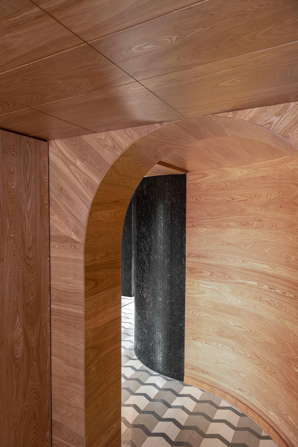
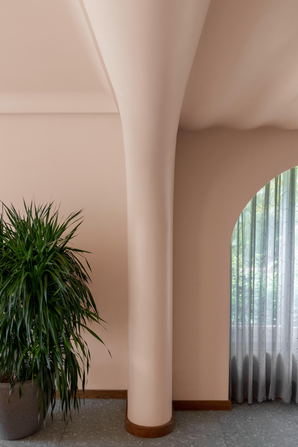
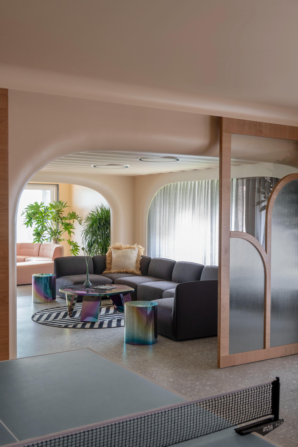
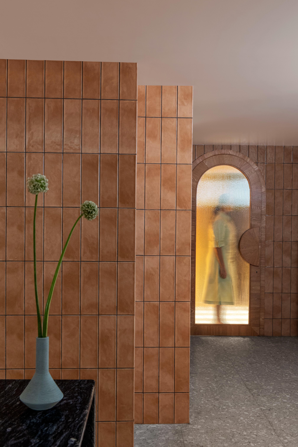
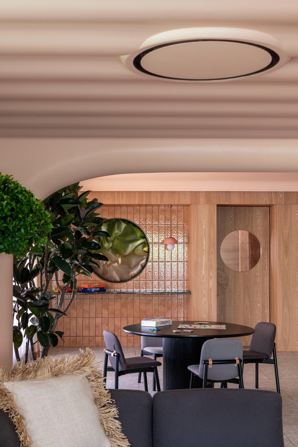
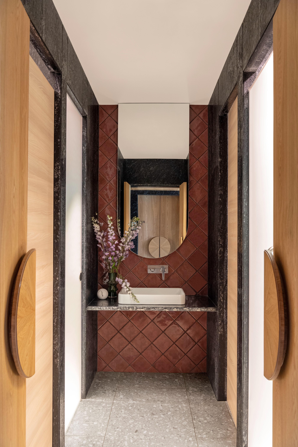
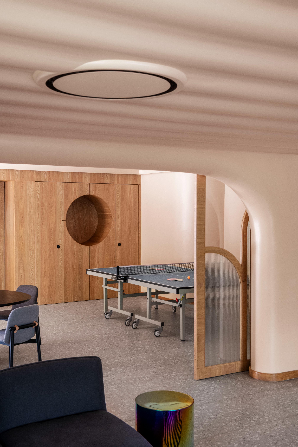
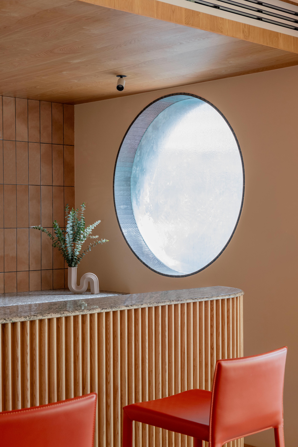
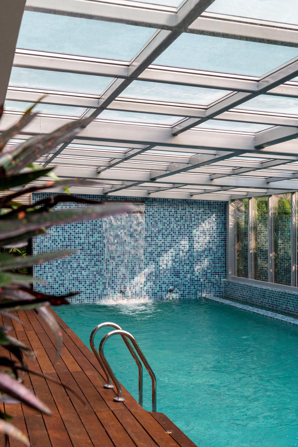
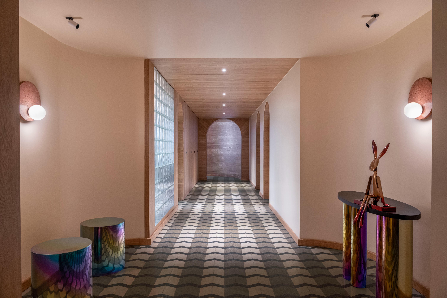
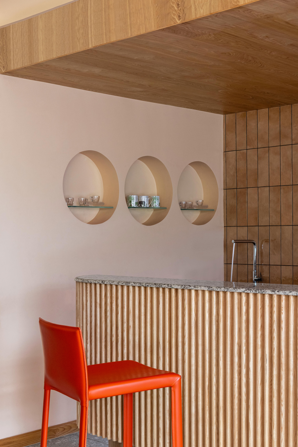
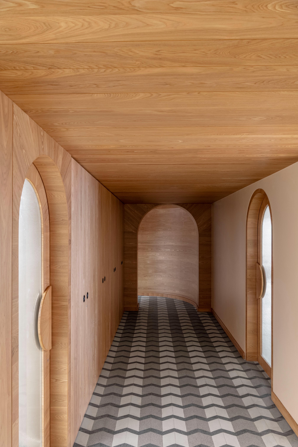
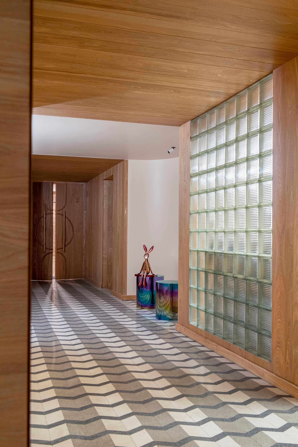
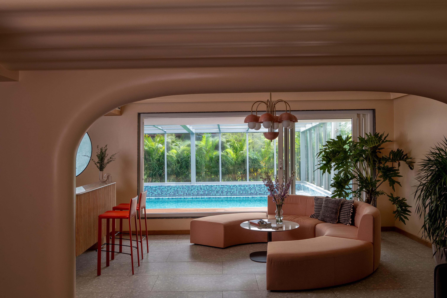
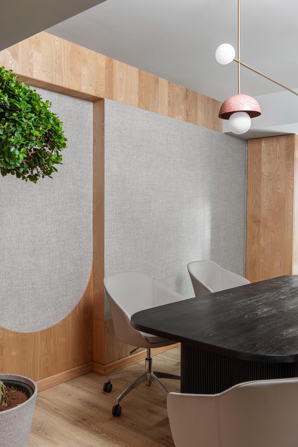
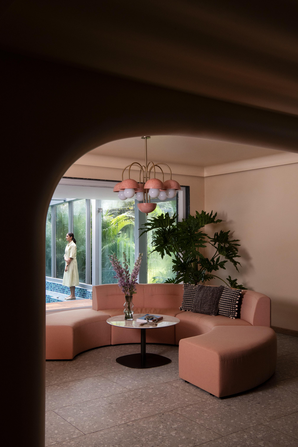
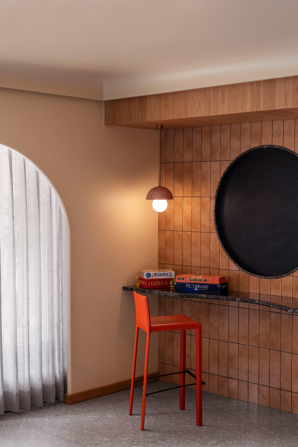
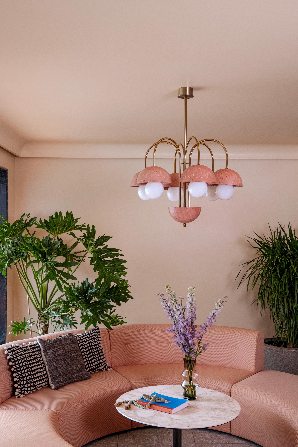
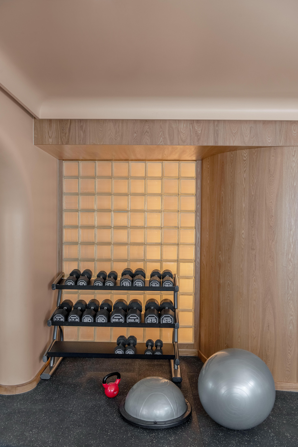
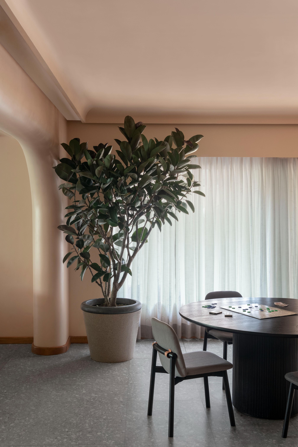
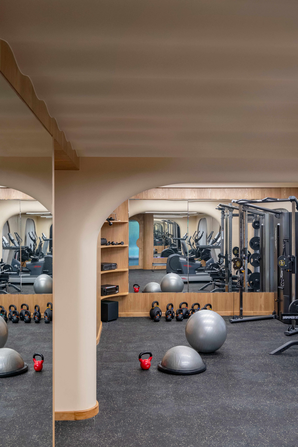
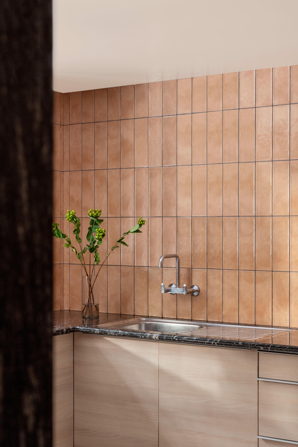
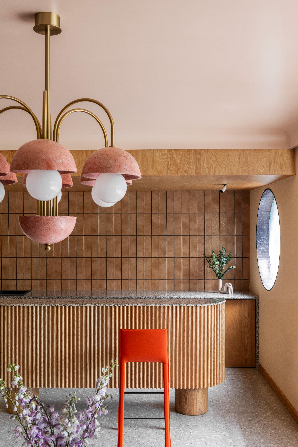
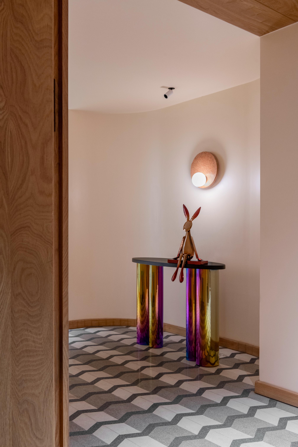
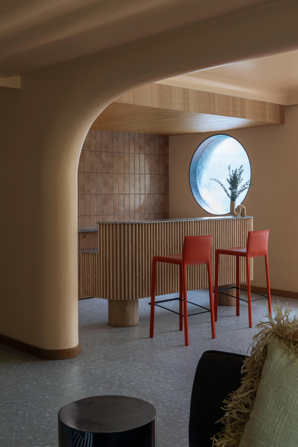
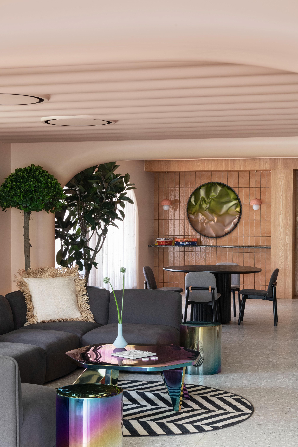
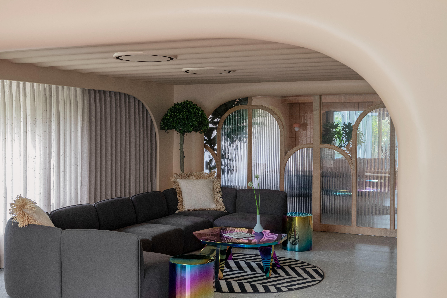

Waldorf Astoria New York | Skidmore, Owings & Merrill (SOM)
House of Two Grounds丨HAA Studio
MOMO ERA STUDIO前滩店,上海丨多么工作室Atelier d’More
The Peach Club丨Spaces and Design

ZONES I POLY VOLY 新办公空间丨众舍设计事务所

气泡宇宙 | VAVE Studio

深圳湾超级总部基地城市展厅改造设计丨PILLS

Subscribe to our newsletter
Don't miss major events in the global design industry chain and important design resource companies and new product recommendations
Contact us
Report
Back to top





