H.A Garden House丨Pham Huu Son Architects
Pham Huu Son Architects ,Release Time2024-05-13 09:44:01
Project Name: H.A Garden House
Location: Vietnam
Site Area: 600㎡
Design: Pham Huu Son Architects
Investor: Dinh Thi Thu Ha
Lead Designer: Pham Huu Son
Partners: Uong Dai Vu, Nguyen Truong Ky, Phan Quy
Configuration: Nguyen Ngoc Thien
Photography: Oki Hiroyuki
Copyright Notice: The content of this link is released by the copyright owner Pham Huu Son Architects . designverse owns the copyright of editing. Please do not reproduce the content of this link without authorization. Welcome to share this link.
Situated on a spacious 600m2 plot, this architectural project was conceived to blend seamlessly with its lush green surroundings while providing modern comforts and harmonizing with the neighboring landscape. Designed primarily as a vacation home, H.A Garden House features essential living spaces including a living room, kitchen, outdoor dining area, and two bedrooms - a master suite for the homeowner and an additional guest room. Although distinct, these spaces are connected by patios, fostering a sense of connection and intimacy.
The main challenge was its proximity to a busy local road, resulting in noise and pollution. To mitigate this, the house was strategically positioned towards the rear of the land, facing a tranquil alleyway that welcomes ample sunlight in the mornings. Additionally, a parking area was created at the front, further distancing the house from the noisy thoroughfare.
Rather than direct access, the entrance to the house is through a verdant corridor and a natural stone pathway, adorned with refreshing greenery and a Koi pond, enhancing the natural ambiance and providing a welcoming approach.
Inspired by the concept of the Five Elements, the architectural form mimics the silhouette of five mountains, symbolizing stability and harmony. Interconnected by varying roof heights and interspersed with greenery, the design seamlessly integrates with the surrounding landscape.
To enhance the connection with nature, natural stone elements are incorporated throughout, from bathrooms to gardens, with locally sourced stones used for the flooring, adding both uniqueness and sustainability to the project.
Finished in warm earthy tones, the house exudes a cozy yet sophisticated ambiance, complemented by minimalist interiors, reflecting the owner's desire for modernity. H.A Garden House embodies a powerful message of creating tranquil retreats in Vietnam's suburban areas, offering an escape from urban chaos while promoting sustainability through the use of local materials and a design that embraces the natural surroundings.
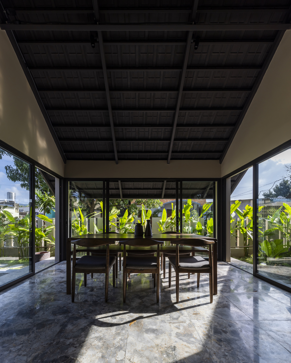
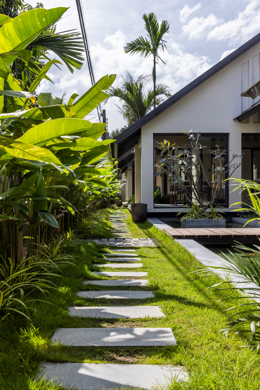
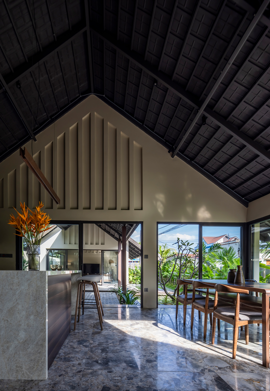
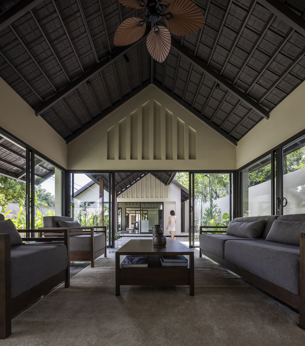
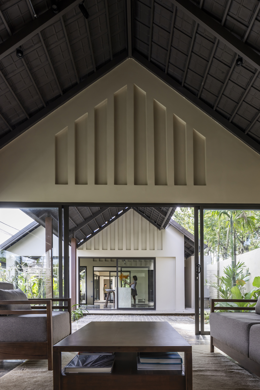
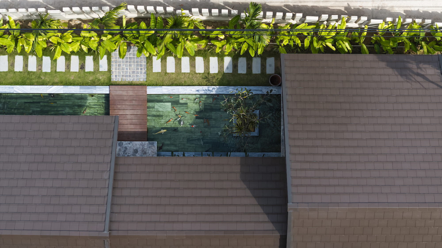
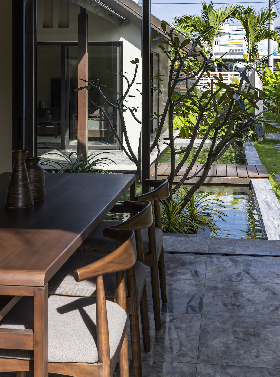
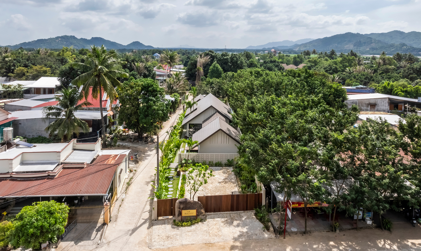

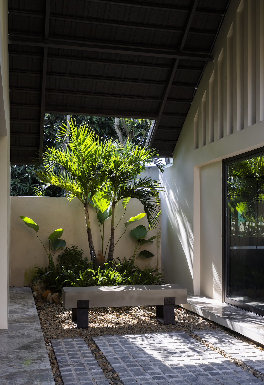
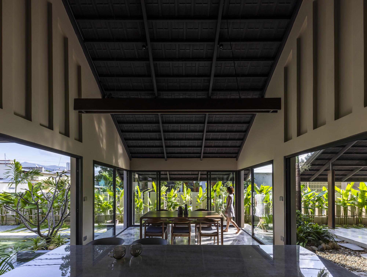
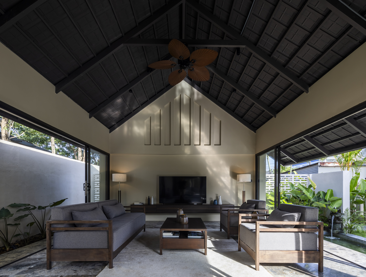
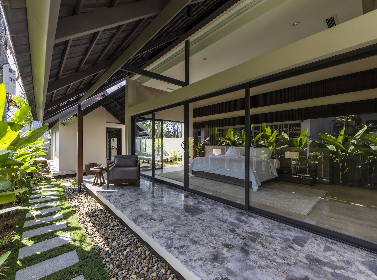
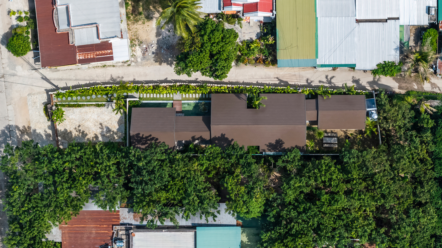
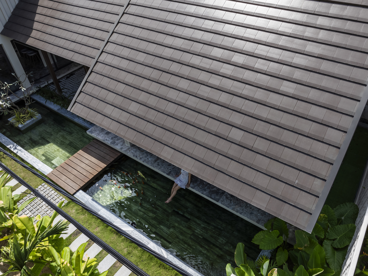
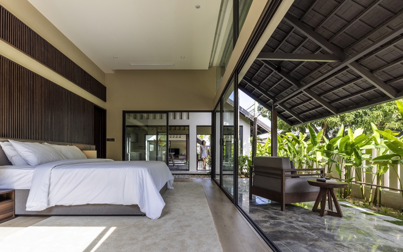

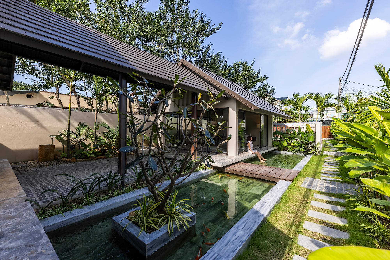
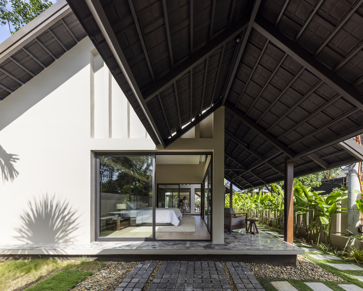
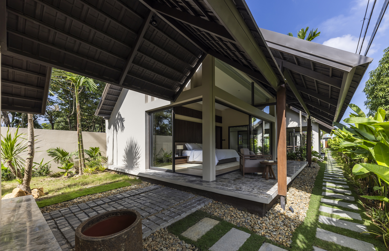
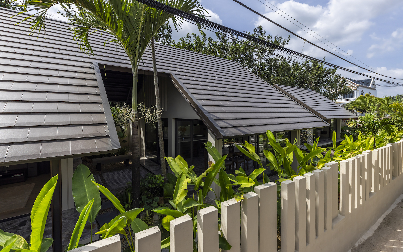
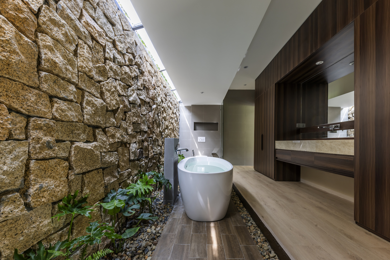
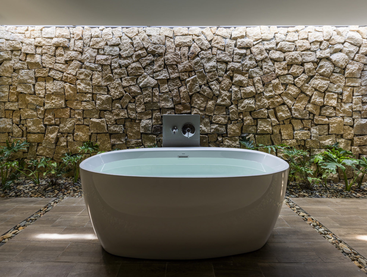
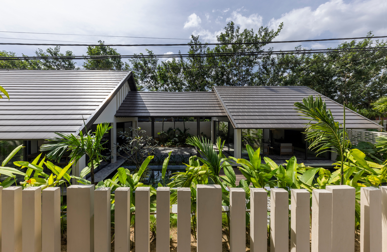
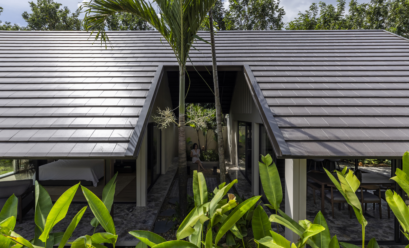
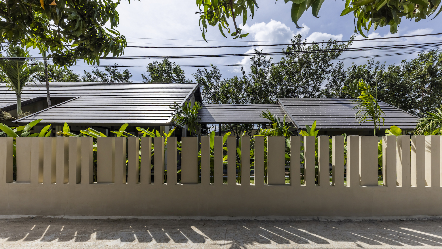
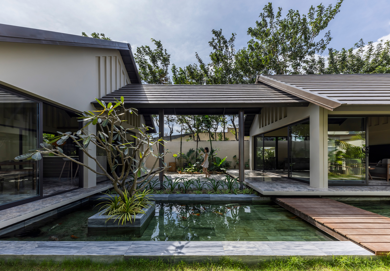
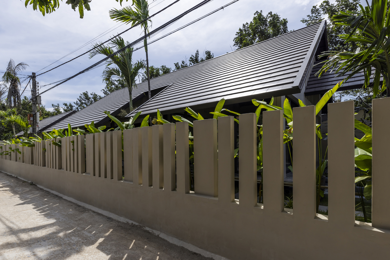
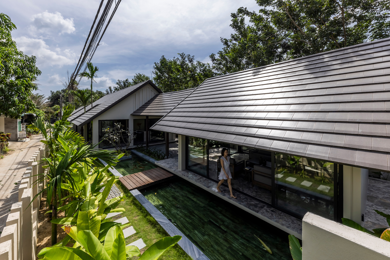
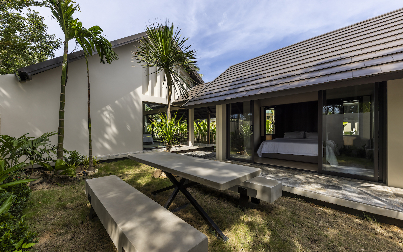
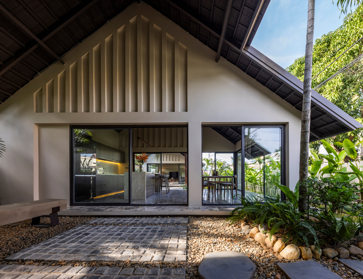
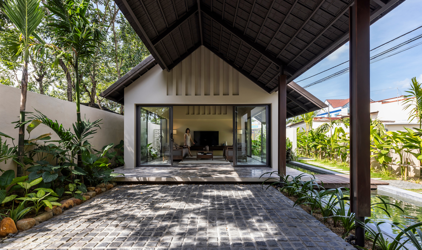
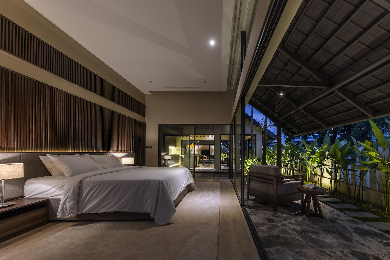
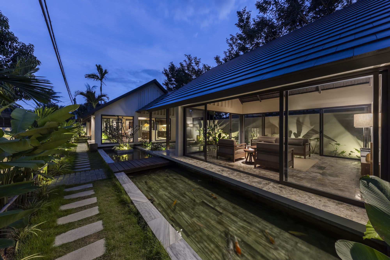
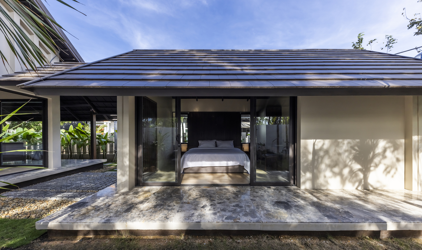
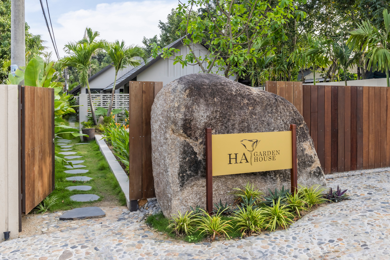
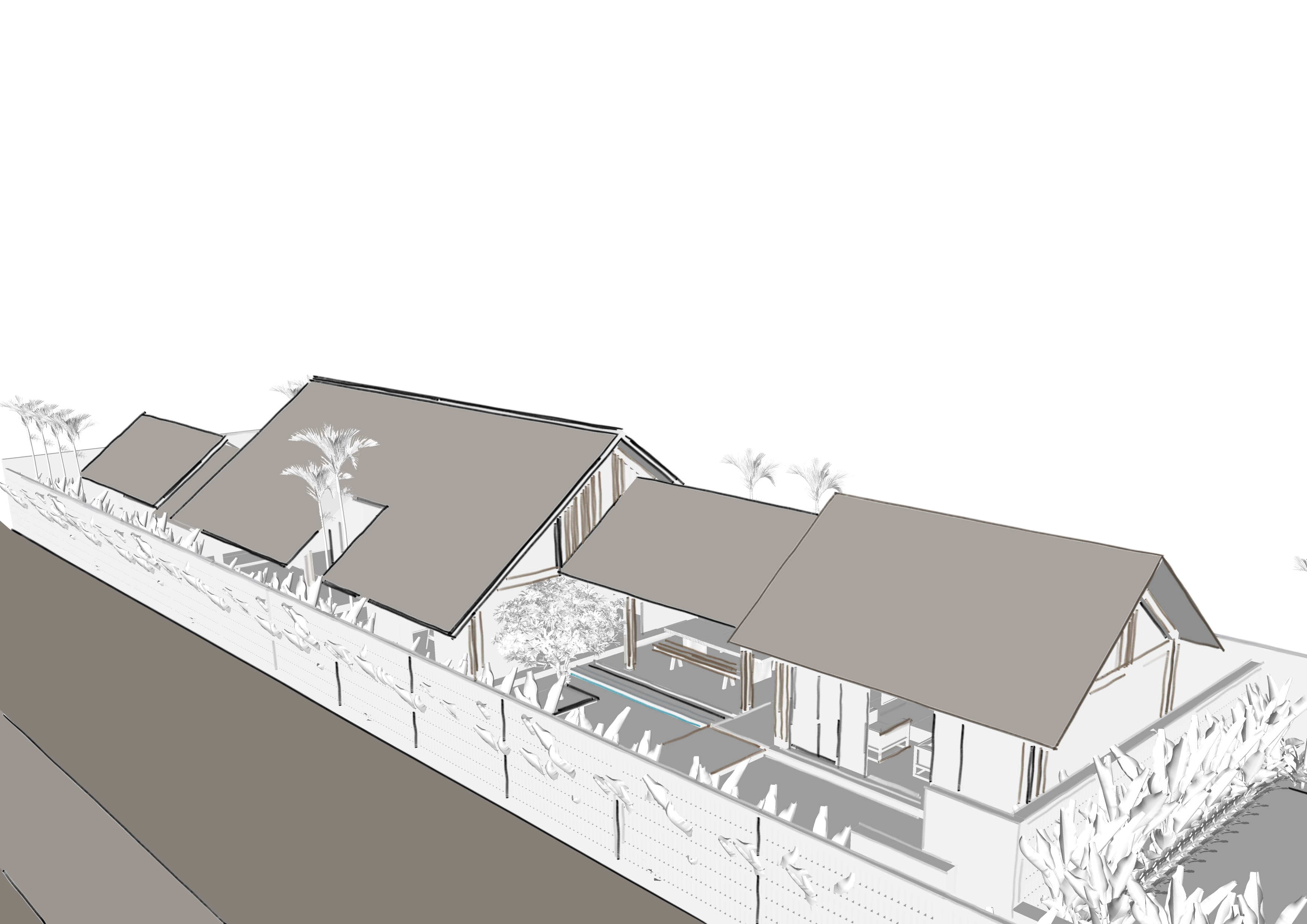
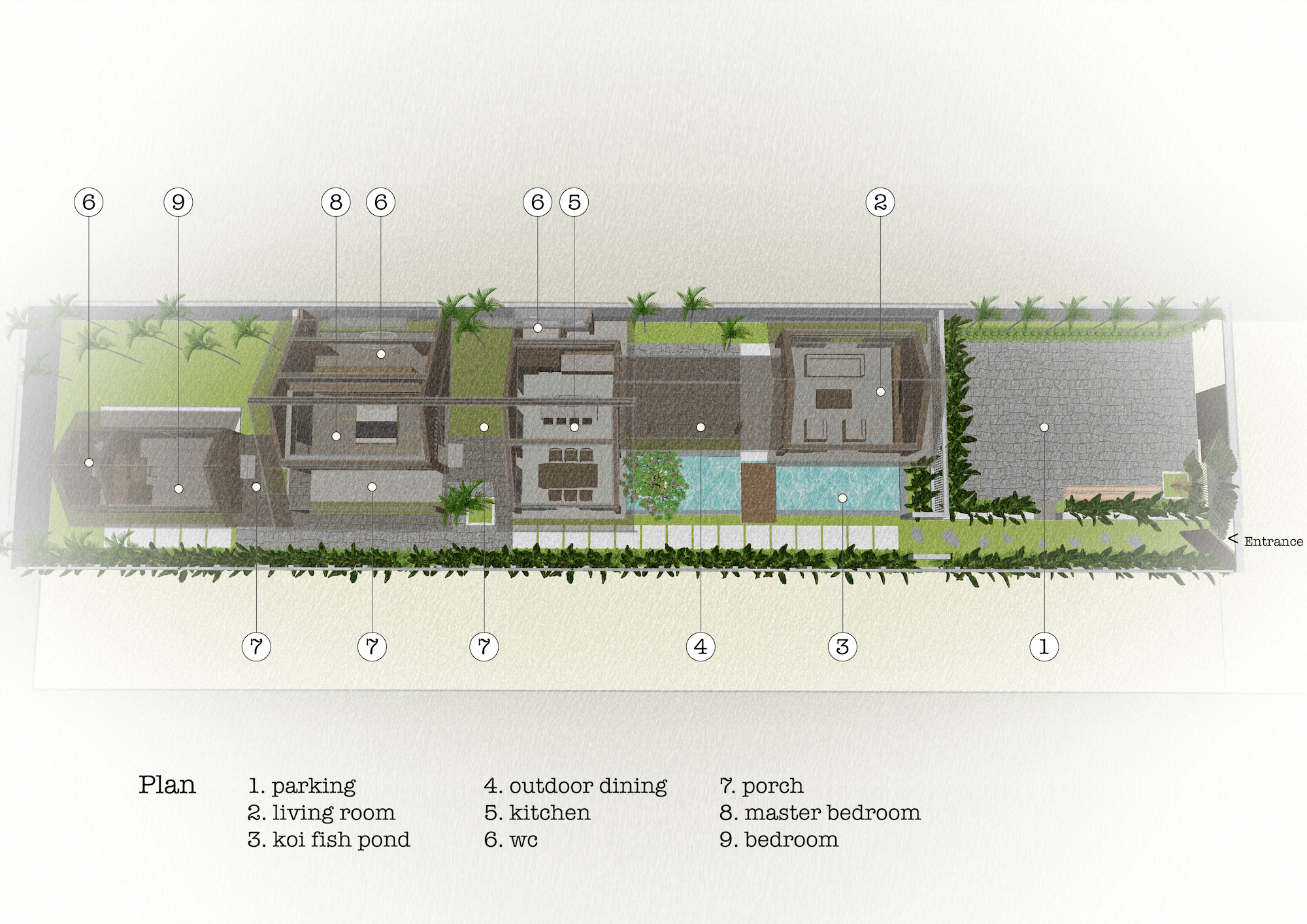

Cloud 11 | Snøhetta

张江科学之门双塔:以前瞻设计打造城市的创新引擎 | Gensler
Le Stalle丨Pedro&Juana
Office for Trees丨Pham Huu Son Architects

SkyGarden House丨Pham Huu Son Architects
H.A Garden House丨Pham Huu Son Architects

ZONES I POLY VOLY 新办公空间丨众舍设计事务所

气泡宇宙 | VAVE Studio

深圳湾超级总部基地城市展厅改造设计丨PILLS

Subscribe to our newsletter
Don't miss major events in the global design industry chain and important design resource companies and new product recommendations
Contact us
Report
Back to top








