Panistas丨Zooco Estudio
Zooco Estudio ,Release Time2024-08-23 10:06:00
Project Name: Panistas
Design: Zooco Estudio
Copyright Notice: The content of this link is released by the copyright owner Zooco Estudio. designverse owns the copyright of editing. Please do not reproduce the content of this link without authorization. Welcome to share this link.
In our research, we have a range of products made 100% with the earth that allows us to provide our space with those textures and colors that transport us to the origin.
The earth is an inspiring and determining element in the choice of textures and color palette. In this search for the origin and essence, we chose to complete the project with the use of natural materials found in their raw state in nature.
The original structure of the premises is uncovered, leaving beams and pillars with natural wood. The earth block, made of raw material in different formats, is the protagonist material in the project, being present in the main elements that configure the space. Black iron, on the other hand, is used to frame the latter giving us the artisan and productive character.
The distribution of the space consists of a commercial area for the sale of bread and related products, and a workshop as a production space. Although they are independent spaces, a visual relationship is pursued that allows customers to observe the production of bread and note its artisanal character. In the commercial area, the space is organized around the counter piece, which can be transformed into a bench to serve tables, where the consumption area opens to the outside through the wide openings in the façade. On the other hand, behind the counter, there is a display cabinet, which houses the presentation of bread and multiple services.
The circulations are fluid and allow a practical relationship between the different uses of the store, rethinking and defining a new concept of a bakery.
For this reason, in this project, the creative process does not revolve around the bread and its imaginary, but around its origin. With this idea, we create a beautiful, warm, and pleasant atmosphere, a new environment for the buyer. The bread and the products will complete the space giving the connotations of a bakery.
We go back to the essence, to the earth, to that first step before being cereal, later flour, and finally bread. We want to use the earth both as a material and as a chromatic range.
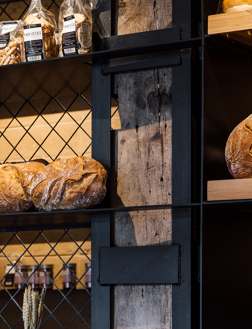
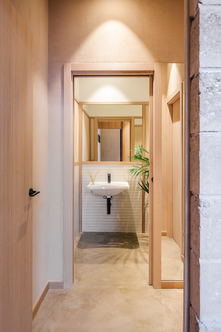
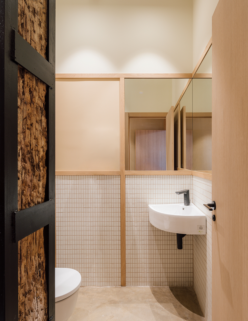
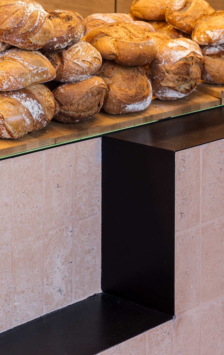
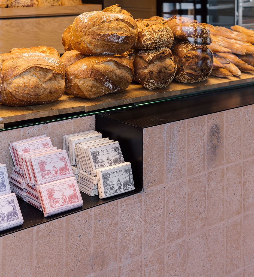
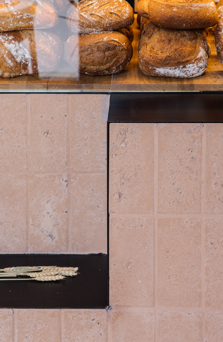
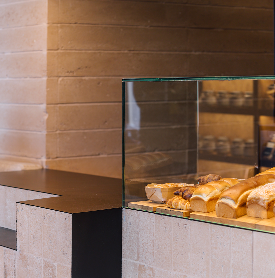
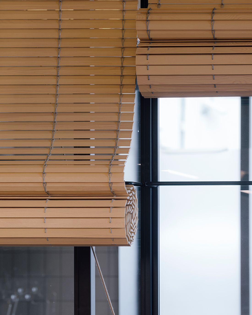
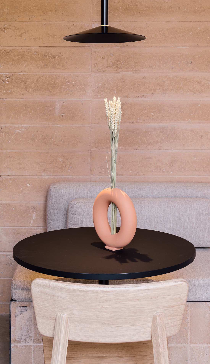
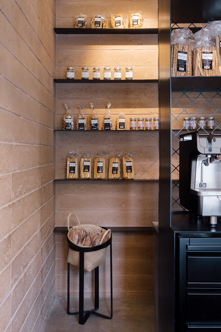
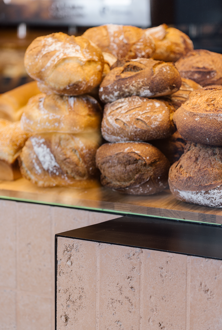
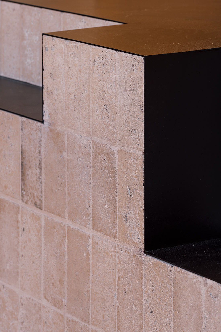
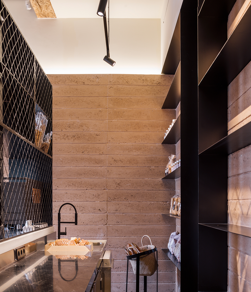
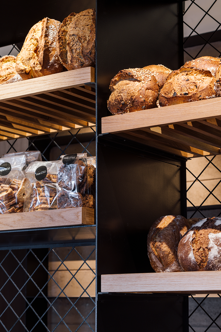
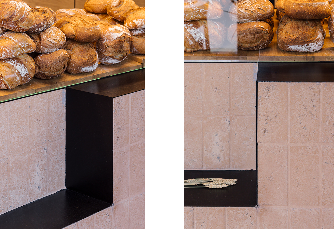
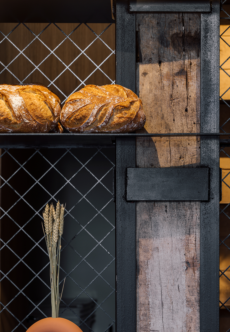
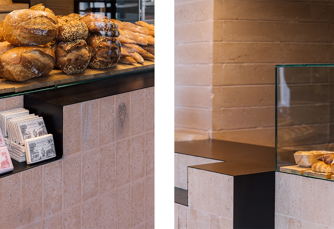
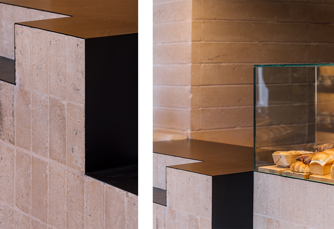
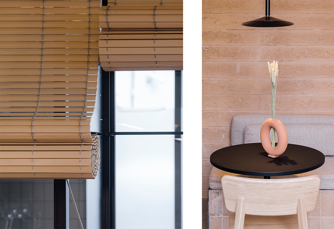
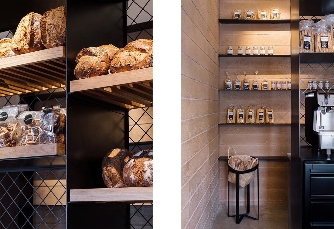
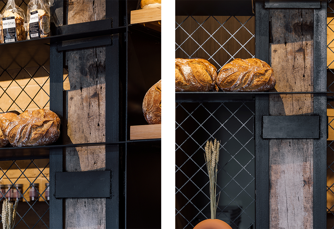
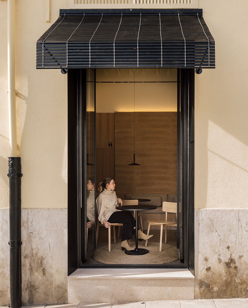
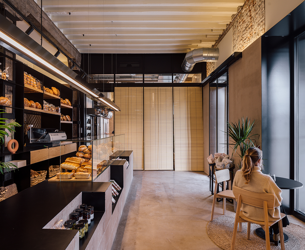
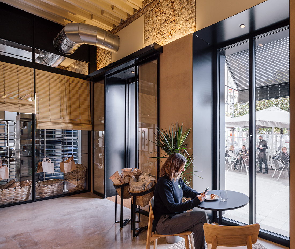
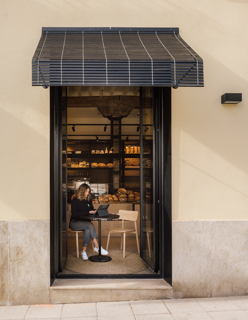
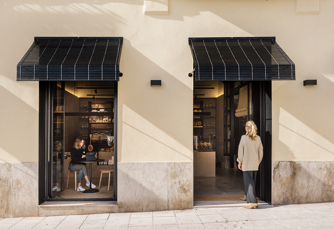
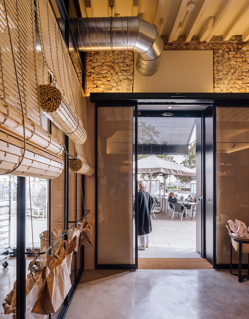
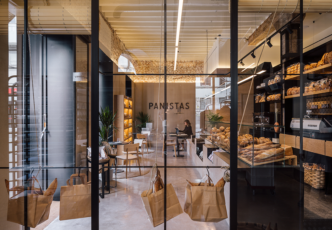
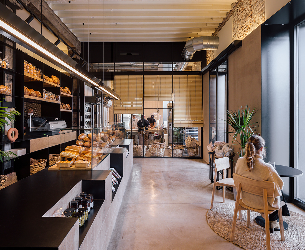
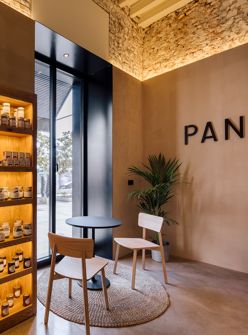
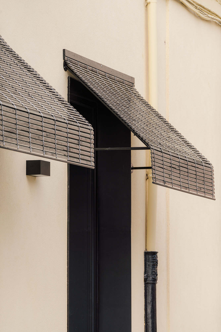
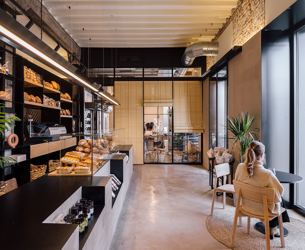
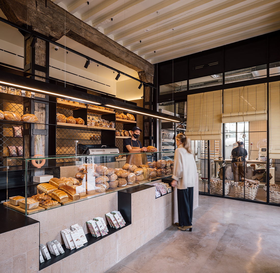
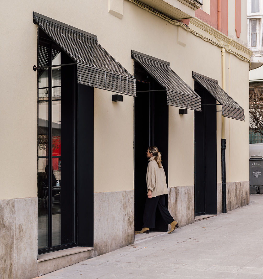
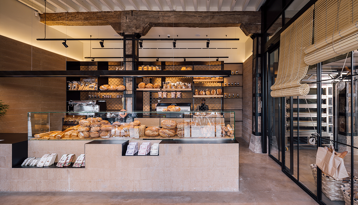
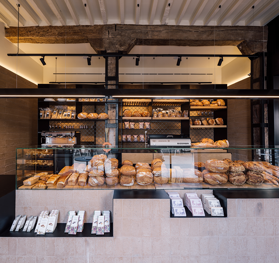
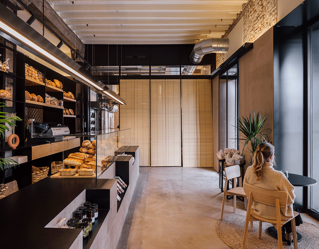
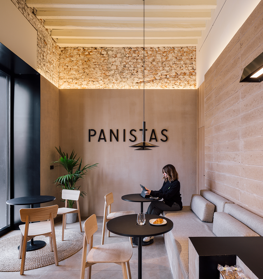
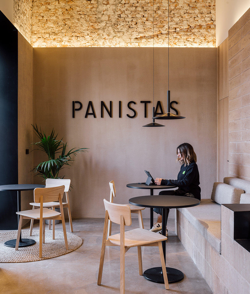
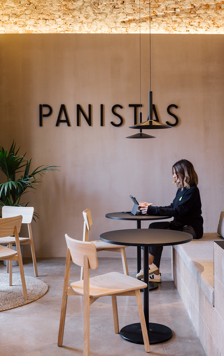
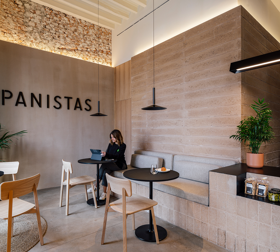
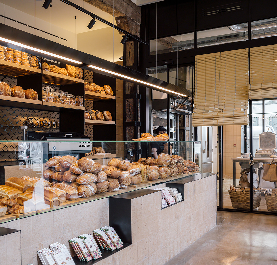
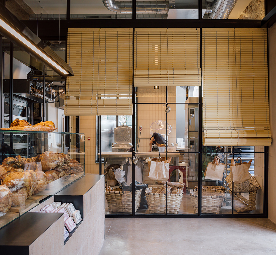
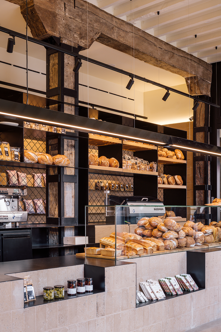
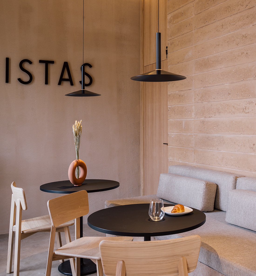

Paris Texas Showroom | Studioboom
Peet's大连恒隆首店 | 笑脸蜘蛛

The Rebyl: A Historic Transformation | Apto Architects
Babette's Oven丨Zooco Estudio
Panistas丨Zooco Estudio
Duplex in Las Salesas丨Zooco Estudio

MOFUN
The Peach Club丨Spaces and Design

House with 5 retaining walls | 武田清明建築設計事務所

Subscribe to our newsletter
Don't miss major events in the global design industry chain and important design resource companies and new product recommendations
Contact us
Report
Back to top





