Business center AFI2B CLASS A+丨QPRO
QPRO ,Release Time2024-11-26 10:01:00
Project Name: Business center AFI2B CLASS A+
Location: Moscow, Russia
Architecture: AECOM, METROPOLIS
Principal architect: Andy Snow
Developer: AFI DEVELOPMENT
Lighting design: QPRO
Photo: Marika Volkova
Awards:
- On the 21st of April at the 19th Moscow commercial real estate award CRE Moscow Awards 2022,
AFI2B multifunctional complex won the A-Class Business Center award in nomination "Business Center A-Class" in category Office Real Estate.
- Winner of the Arendator Awards 2022 in the category Office real estate "Best business center class A (Moscow)"
Copyright Notice: The content of this link is released by the copyright owner QPRO. designverse owns the copyright of editing. Please do not reproduce the content of this link without authorization. Welcome to share this link.
Modern in historical
AFI2B is the only A+ class business center located in the center of Moscow, next to Belorussky railway station. BC AFI2B is the flagship project of development company AFI Development which built business centers, 5* hotels and buildings in Europe, USA, and Israel. The building was designed in accordance with the requirements of the green building standard.
So, there are modern design solutions, environmentally friendly materials, and energy-efficient solutions in BC AFI2B. New business center meets the requirements of the BREEAM Excellent international certificate (more than 70% compliance) and is certified according to the WELL standard. While developing lighting design solution QPRO specialists considered the surrounding urban environment, the area of the Belorussky railway station, transport interchanges and the surrounding historical and modern buildings, which made it possible to harmoniously fit the building into the existing light environment. The facades of the building are combination of translucent structures and natural stone finishes, which allows, on the one hand, to give a modern look, and on the other hand, to create a "timeless" facade that harmoniously merges into the historical buildings of the city.
The concept of 3 "B"
The concept of the project is reflected in its name and consists of 3 "Bs".
The first "B" is Business. The office and business space meets the needs of large residents of high level and status, combining thoughtful architectural and design solutions, original facade, and glazing, as well as stunning views.
The second "B" is Belorusskaya. The building is in a historical location, as well as in the center of the business cluster, close to the best restaurants, shops, and transport points.
The third "B" is Brestskaya. Transport accessibility of the business center location is as convenient as possible. From this location it is easy to get to any point - near the Garden Ring, Moscow City, the historical center, the 3rd transport ring. There is also a direct road from here to the international airport Sheremetyevo, where you can get there as quickly as possible by Aeroexpress from Belorusskaya underground station.
Aesthetics and functionality
According to the architect's idea, the glass facades are oriented to the south. They offer views of the historical part of Moscow. More closed facades face the streets. The concept of architectural lighting design was developed considering the peculiarities of facade solutions and emphasizes the three-dimensional composition of the building. Luminaries are mounted on the facades lined with stone, maintaining the architectural rhythm of the windows. Glass facades remain untouched and there you can see the interior lighting flowing from inside when it’s dark. People can admire the city at night from interiors because there are no luminaries on the glass façade to spoil the view. The project also provides functional lighting of the area around the business center (pedestrian areas), entrance groups, as well as places of entry to the underground parking. Thanks to architectural lighting, the building retains its recognizable appearance at night, and also becomes the light dominant of Tverskaya Zastava Square.
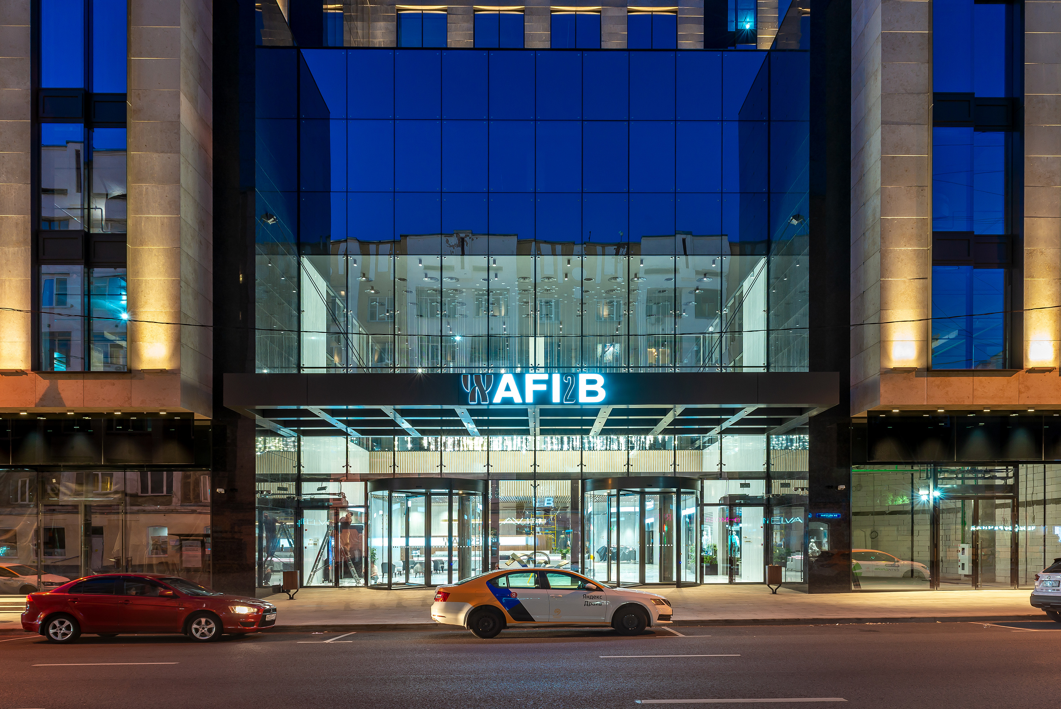
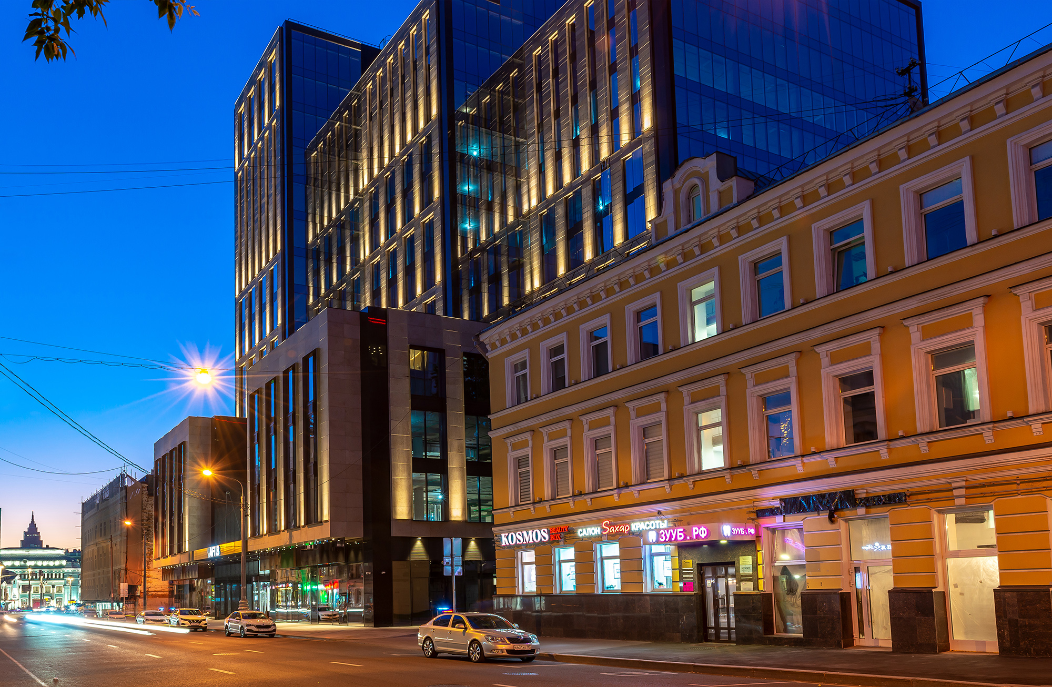
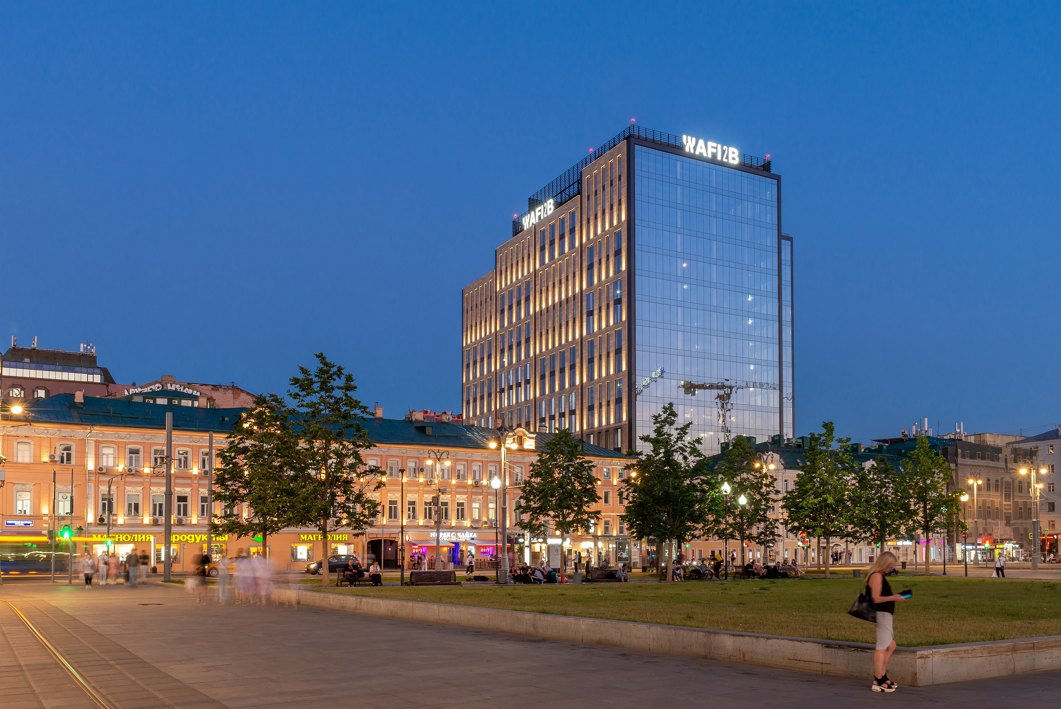
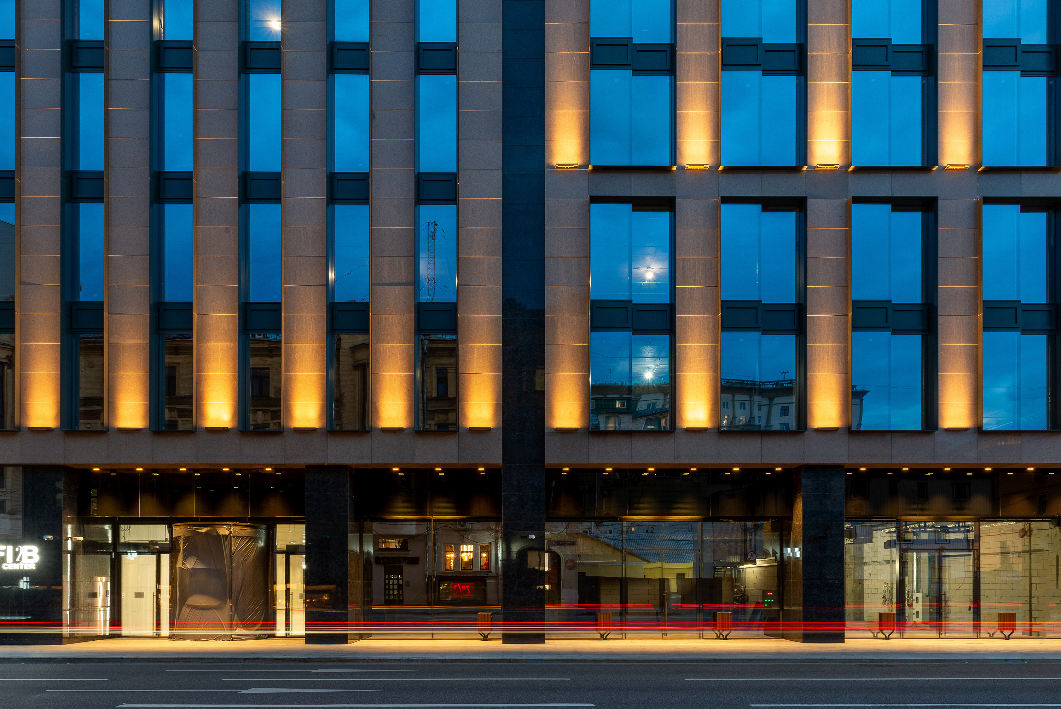
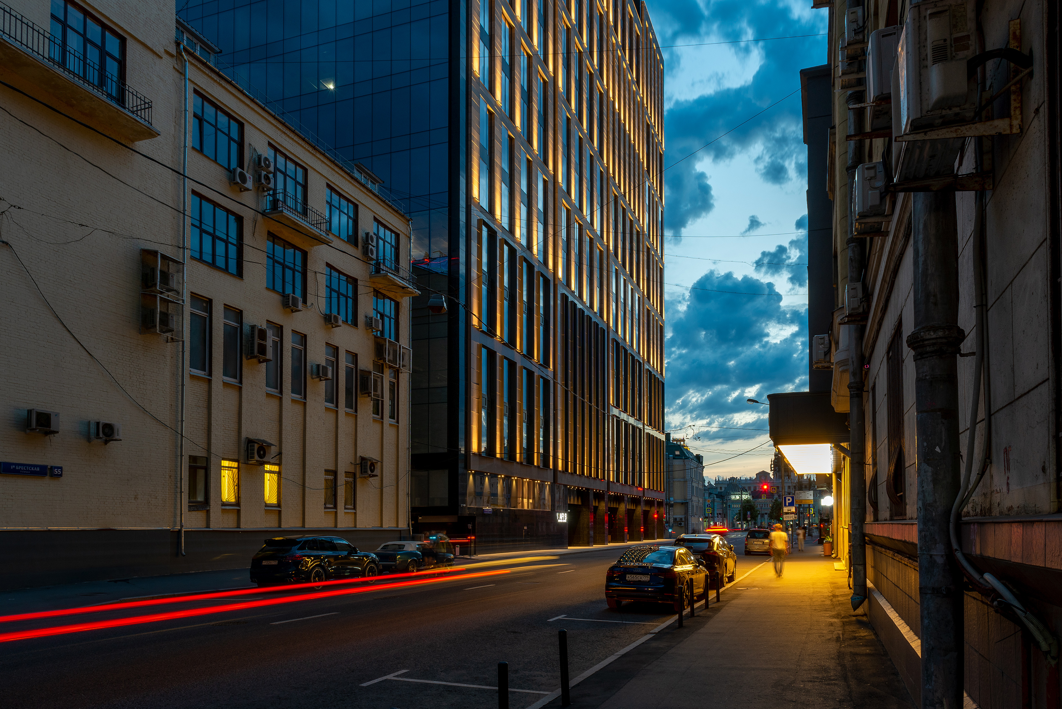
Kamal Theatre. Interior丨QPRO

北京大兴国际机场航站楼照明设计 | 北京盖乐照明设计有限公司
Business center AFI2B CLASS A+丨QPRO
Kamal Theatre. Interior丨QPRO
Business center AFI2B CLASS A+丨QPRO
Church in Tushino丨QPRO

MOFUN
The Peach Club丨Spaces and Design

House with 5 retaining walls | 武田清明建築設計事務所

Subscribe to our newsletter
Don't miss major events in the global design industry chain and important design resource companies and new product recommendations
Contact us
Report
Back to top





