The Country Home丨Papersky Studio
Papersky Studio ,Release Time2024-10-23 10:53:00
Name of Project: The Country Home
Name of Design Firm: Papersky Studio
Location: Anjuna, Goa
Typology: Residential Villa
Area: 3,000 sq. ft.
Date of Completion: March 2024
Principal Architect/Designer: Suvidha Gandhi
Photography Credits: Pankaj Anand
Copyright Notice: The content of this link is released by the copyright owner Papersky Studio. designverse owns the copyright of editing. Please do not reproduce the content of this link without authorization. Welcome to share this link.
Set in the heart of Anjuna, Goa, this holiday home reflects the charisma of a Goan house that breathes European aesthetics. This villa is the epitome of how natural materials and intelligent design come together to bring immense comfort and subtle luxury to a home.
The design set out to find how to interweave natural materials into a coherent and tranquil aesthetic. Post significant structural changes, there was an improved natural light and spatial confluence. The traditional Balcao, a covered porch typically associated with Goan homes, and arches on the pillars of the living room that create a visual barrier from the open-plan space, set the tone for the distinguished interiors.
High ceilings, full window openings, and generous floor planning ensure lots of natural light and air circulation. The floor has smooth river-washed limestone, while the purposely created uneven walls are also finished in a similar palette for a cohesive look. Natural country print fabrics with lots of texture, accompany the overall design, resonating a sense of well-being and serenity.
The colour palette includes beige, grey, colours inspired by natural stones, wood in varied tones and shades of oak. To offset the extensive use of wood throughout the home, monochromatic bathrooms do the balancing act. Since doors and windows were the first to be designed, they set the design language, for both indoors and outdoors.
The design philosophy of this home is deeply rooted in authenticity and timeless elegance. For Suvidha Gandhi, luxury in design emphasises harmony, tranquillity, and the seamless integration of various elements. And 'The Country Home' is indeed a testament to the way tradition comes together with modernity, creating a calm and timeless retreat.
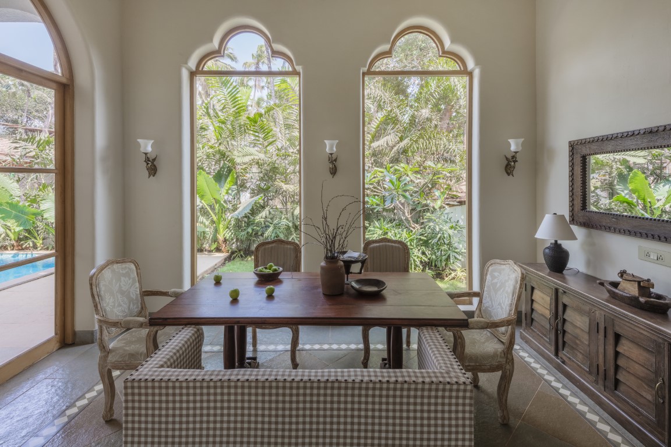
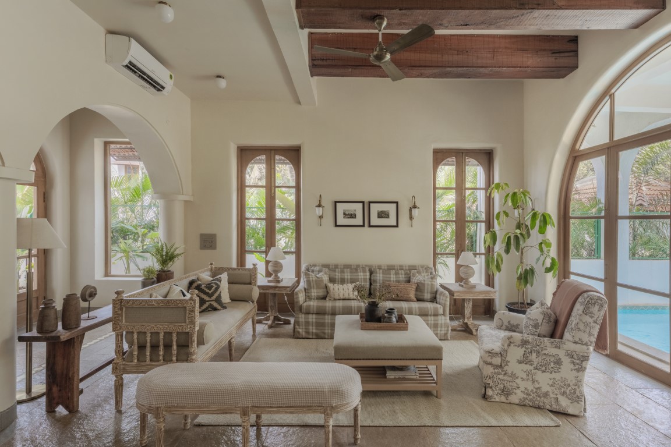
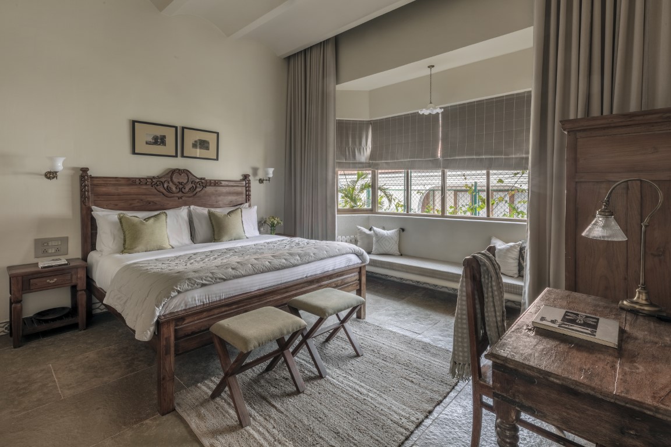
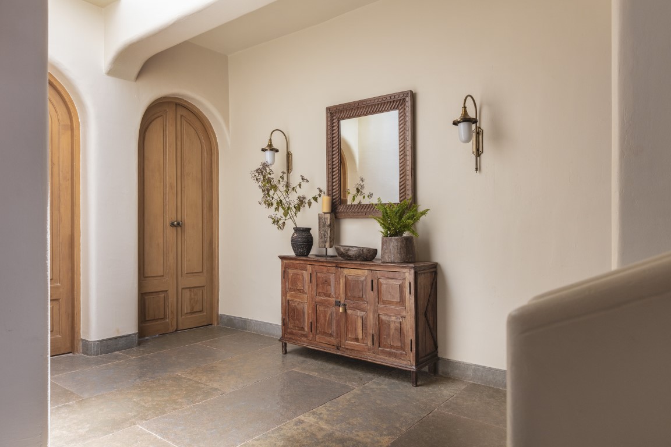
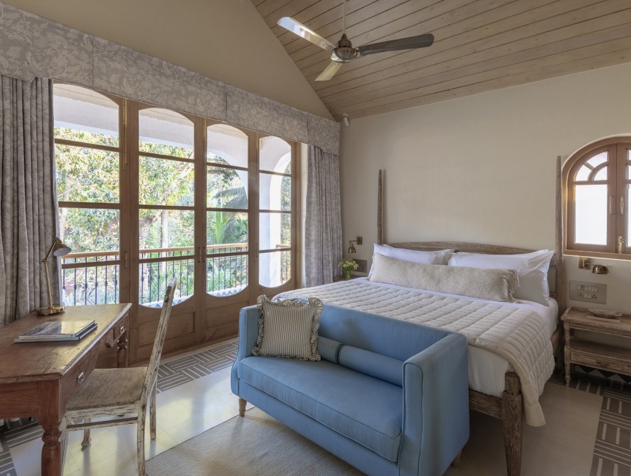
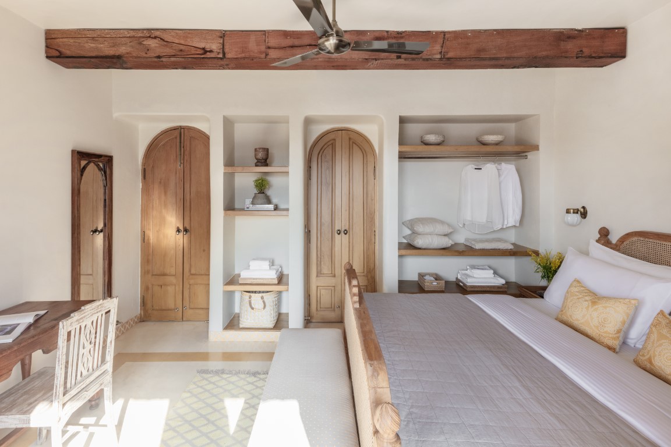
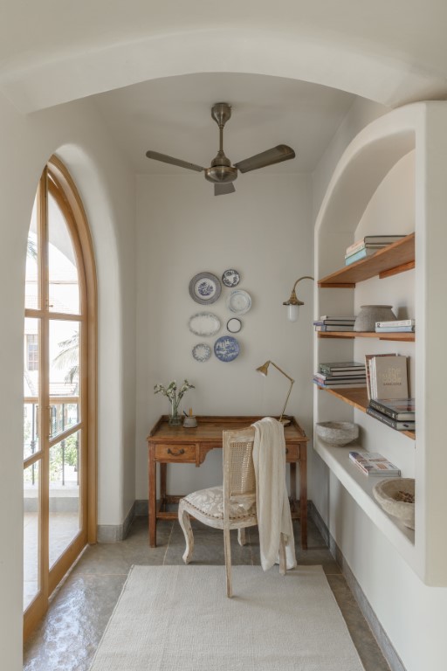
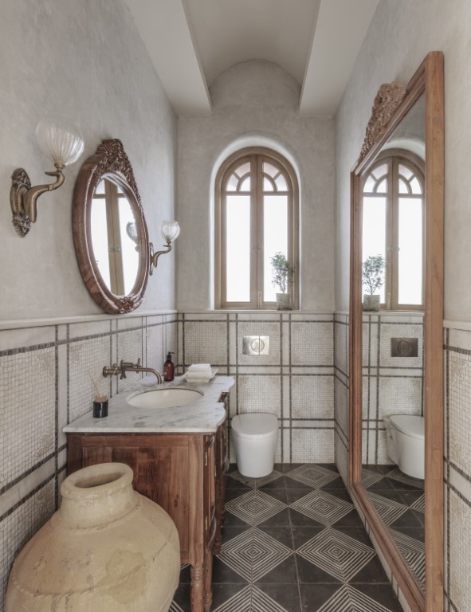
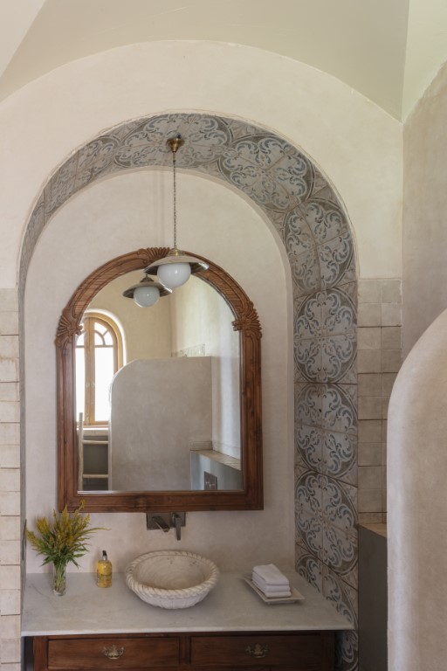
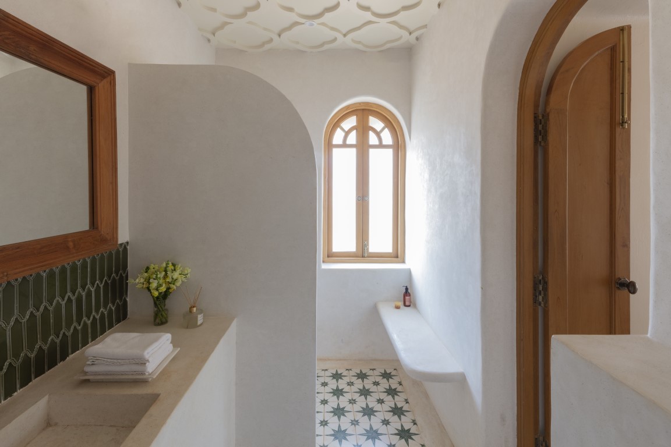
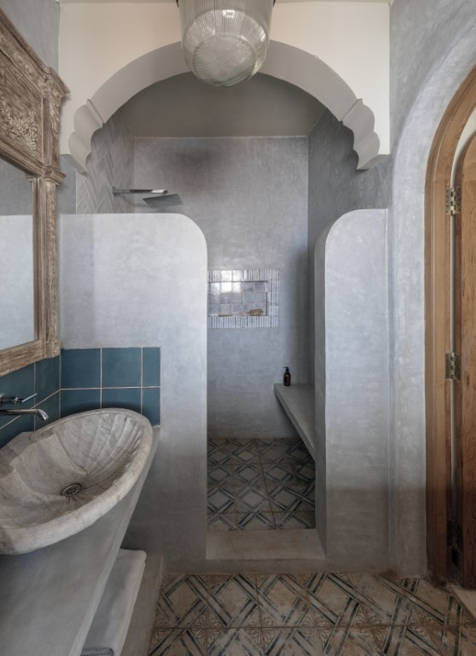
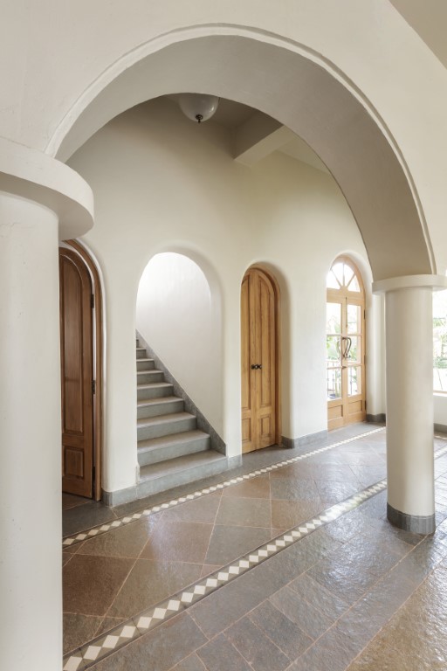
之外民宿丨素造建筑
Sōko | CAAM (Architect Camilo Moreno Oliveros and Architect Daniel Moreno Ahuja)
戈尔德国际广场 | POA建筑事务所
Cottage Six丨Papersky Studio
The Country Home丨Papersky Studio

MOFUN
The Peach Club丨Spaces and Design

House with 5 retaining walls | 武田清明建築設計事務所

Subscribe to our newsletter
Don't miss major events in the global design industry chain and important design resource companies and new product recommendations
Contact us
Report
Back to top





