Regal Radiance丨Tushar Mistry Design Studio
Tushar Mistry Design Studio ,Release Time2024-11-19 09:55:00
Project Name: Regal Radiance
Design: Tushar Mistry Design Studio
Location: Sion, Mumbai
Typology: Residential
Area: 1,500 sq.ft.
Date of Completion: April 2022
Principal Architect/Designer: Tushar Mistry
Photography Credits: Sagar, Studio Colour Blind
Video Credits: Studio Colour Blind
Styling: Ekant Singh
Vendors: Furniture by Page 2813
Copyright Notice: The content of this link is released by the copyright owner Tushar Mistry Design Studio. designverse owns the copyright of editing. Please do not reproduce the content of this link without authorization. Welcome to share this link.
Since this was a showflat, there was no specific design brief, but Ar. Tushar Mistry wanted to continue the glamourous look of the lobby inside the apartment. Following a Neoclassical style, one would find flashy colours and golden trims throughout the space - "almost like entering a Gucci showroom." Since location also played an important role, the overall look needed to be a little over the top for this project.
A material palette of large porcelain tiles, Onyx textured marble, matte-finish tiles, gold trims, Italian fittings, wood and veneer comes together to create the right look. Every finish and texture has a role to play in adding the glitz and glamour to the space. Being true to their reputation of short timelines, this showflat was ready and to the client's satisfaction in 45 days.
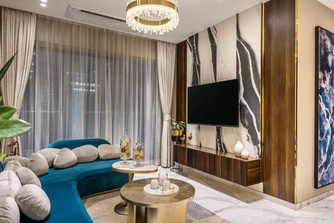
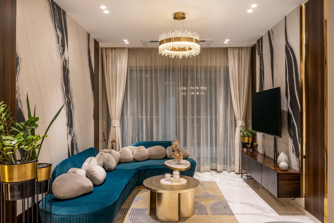
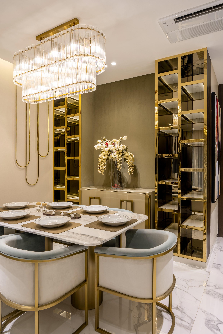
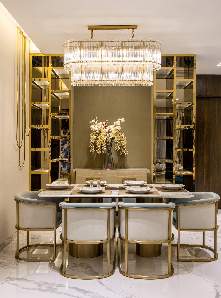
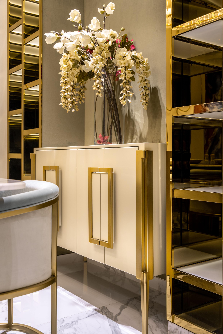


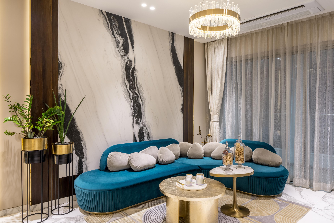
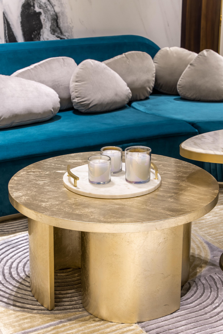
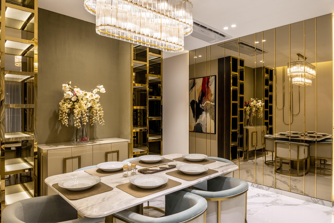
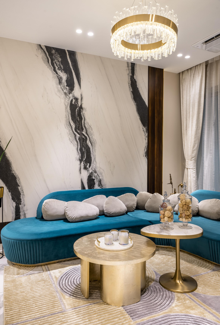
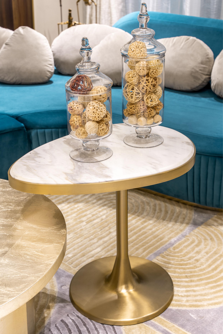
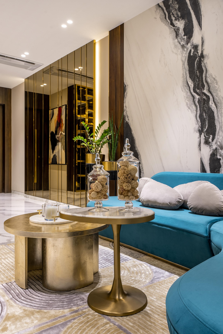
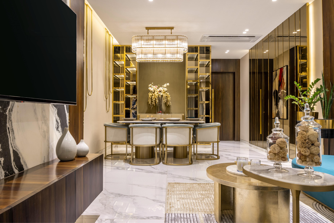
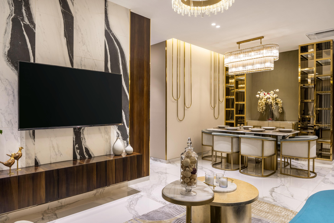
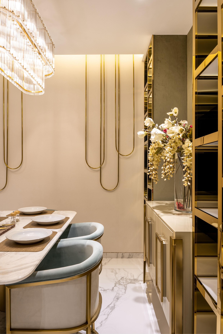
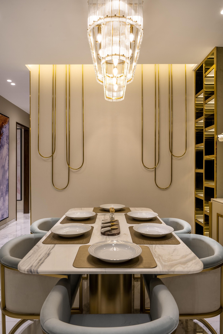
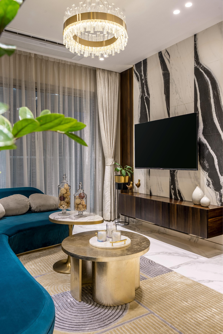
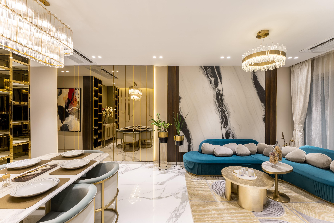
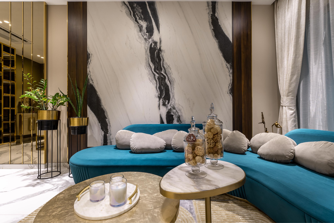
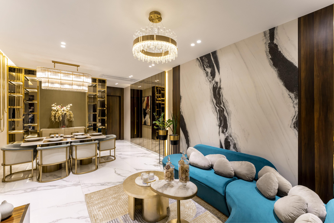
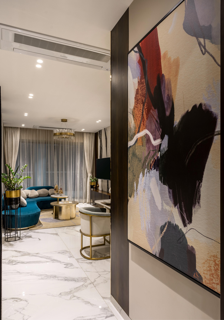
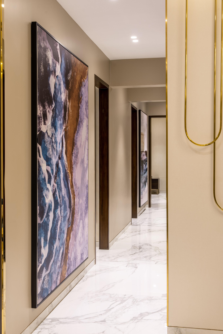
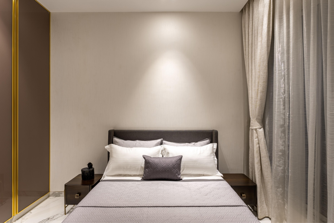

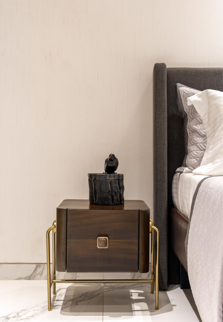
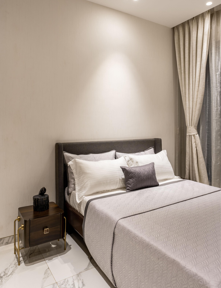
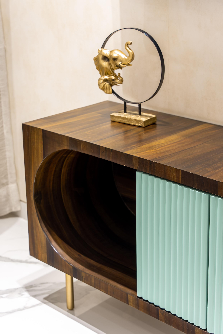

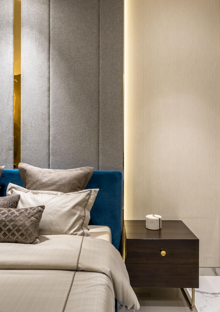
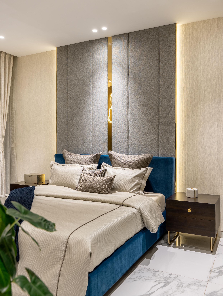
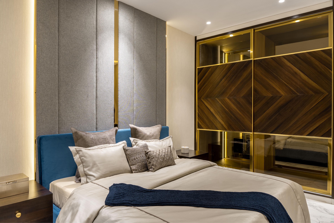
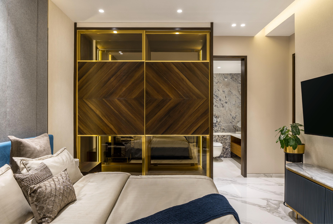
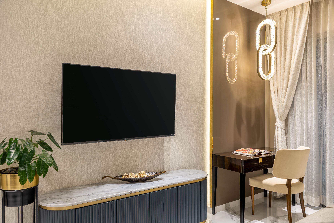
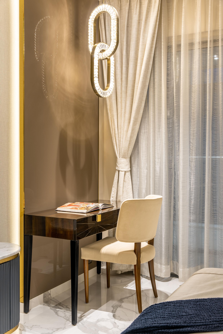
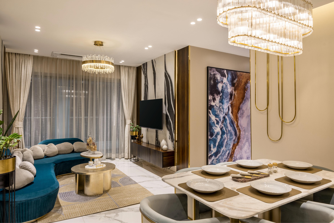
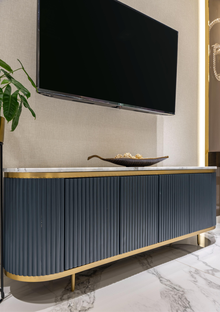
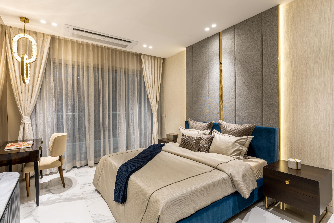
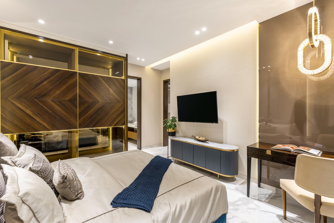
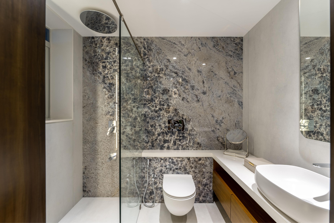

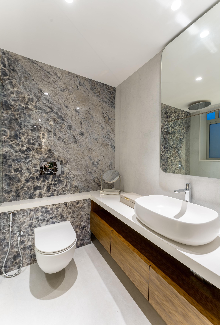

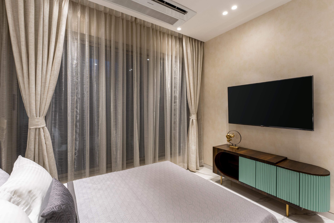
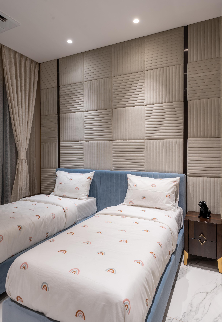
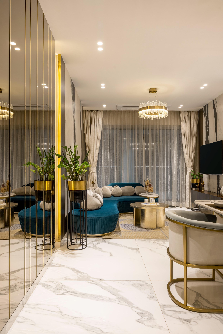

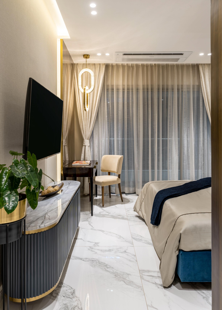

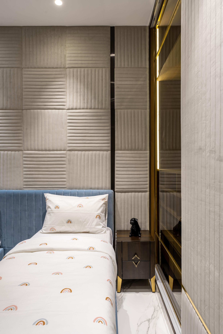
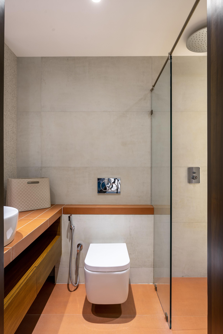
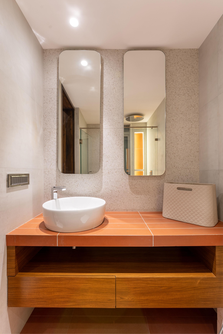
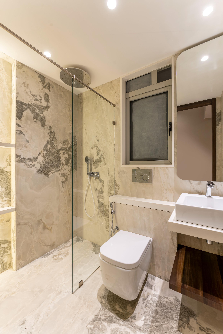
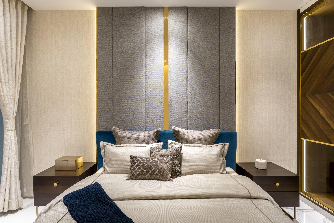
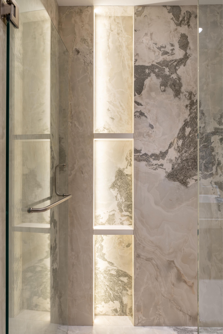
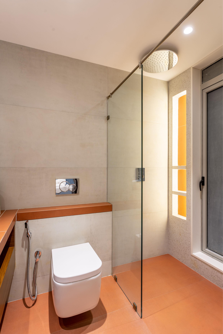


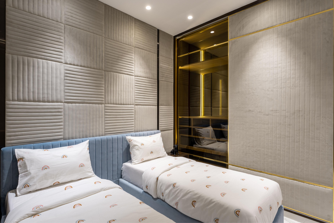
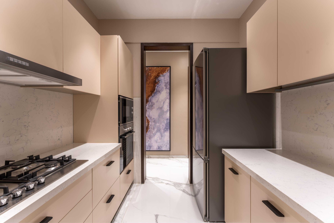
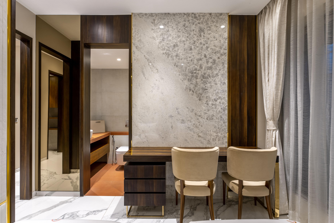
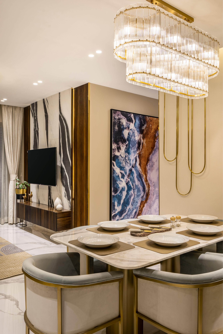
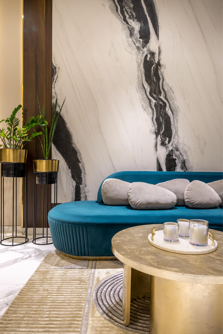
SIJUL丨design CHOU
VERSACE HOME:对奢华本质的凝视丨GFD广飞设计

Nilkanth Ayurveda Clinic | studio rei
Edmont丨Tushar Mistry Design Studio
Regal Radiance丨Tushar Mistry Design Studio
Solarium Splendour丨Tushar Mistry Design Studio

MOFUN
The Peach Club丨Spaces and Design

House with 5 retaining walls | 武田清明建築設計事務所

Subscribe to our newsletter
Don't miss major events in the global design industry chain and important design resource companies and new product recommendations
Contact us
Report
Back to top





