Atago Forest House丨HAGISO
HAGISO ,Release Time2024-12-18 09:44:00
2-story steel structure on the slope
(explanation for the architectural structure)
The structure consists of a two-layer steel framework. In the lower structure, between the slope and the first-floor level, a fundamental flame is set up using a rigid frame with seismic braces. On top of this, a lighter steel-frame made of smaller cross-sections is placed.
The upper structure (first-floor)features a semi-circular terrace, supported by cantilevered steel beams, which overhangs up to 3.64 meters towards the slope.At first glance, this form seems unbalanced, but the center of gravity is aligned with the center of the building because the fixed load of the terrace is the wood deck, while the interior, where the composite deck slab is located, also overhangs the parking lot side(the other side) by 1.82 m.
The first-floor level uses a braced frame, but in the ribbon window, braces are installed within the lower wall, with cantilevered columns to resist horizontal forces. The gable roof is supported by five H-125×125 beams aligned in the ridge direction, spanning up to 7.28 meters with a 3.17-meter overhang. The wooden rafters (45×90@303) are suspended from these H-beams, concealing the steel and creating a wood-finished ceiling, resulting in a warm and natural look
(Ryotaro Sakata/ Ryotaro Sakata Structural Engenners)
Copyright Notice: The content of this link is released by the copyright owner HAGISO. designverse owns the copyright of editing. Please do not reproduce the content of this link without authorization. Welcome to share this link.
Renovation of Park and Mountain Tourism
The sloped park "Atago Tengu no Mori," located near the summit of Mount Atago in Kasama City, Ibaraki Prefecture, is beloved by locals as a famous cherry blossom viewing spot and for its legends related to Tengu (Japanese legendary creature). It also functions as the entrance to the "Kasama Alps," a mountain traverse course that passes through Mount Kanekorobashi and Mount Nandai, continuing to Mount Wagakuni. There is a parking lot near the summit that can accommodate about 100 cars.
This project began as a result of the need to repair the rest facilities and playground equipment in the park, which have aged over 20 years and was promoted as a tourism development project by the Kasama City Tourism Division. Through a proposal process, our team was selected, and we are now involved in this project.
The park already had existing rest facilities and playground equipment, such as a 100 meter long roller slide. However, in order to improve the potential of the park, we felt that instead of simply adding individual playground equipment, it was necessary to create features that would allow the entire sloped park to be perceived as playground equipment.To achieve this, we have incorporated various features, such as partially expanding the existing rest facilities to create spaces where visitors can enjoy new views, adding floating decks that extend over the slope, and placing wide slides that utilize the incline throughout the park. Additionally, we have included step-like play equipment that connects the exit of the roller slide to the surrounding areas. While each element may be small, together they create a sense of unity for the entire park.
The main buildings of the park consist of three buildings: the renovation of two single-story wooden buildings, along with the addition of a steel-framed café building and a semi-circular terrace that connects to them. In the newly added café building, we installed a kitchen for light meals, enhancing its functionality as an entrance to the rest area.
The semi-circular terrace that is always accessible as part of the park. This now allows visitors to enjoy the stunning views that were previously obstructed by the trees in front when viewed from the old terrace.
The interior and exterior of the building incorporate "Inada stone" and "Yamizo cedar" from the suburbs, as well as "Kasama pottery", a local industry as part of the promotion of tourism. In order to harmonize these unique materials in a small space, we placed them with a simple, civil engineering style, that also aimed for a sense of unity with the civil engineering work in the whole park .
In the info/shower building, we added a new shower terrace where hikers can freshen up after their hike, in addition to the existing information space that provides mountain trail guidance. The workshop building is designed to accommodate people from both inside and outside Ibaraki Prefecture for purposes such as meetings, training sessions, and workations, as well as exhibitions. This aims to attract a broader range of users to the mountain and encourage longer stays.
We believe that by reimagining both the architecture and the park's landscape, and connecting a series of small improvements, we can create a new overall vision.
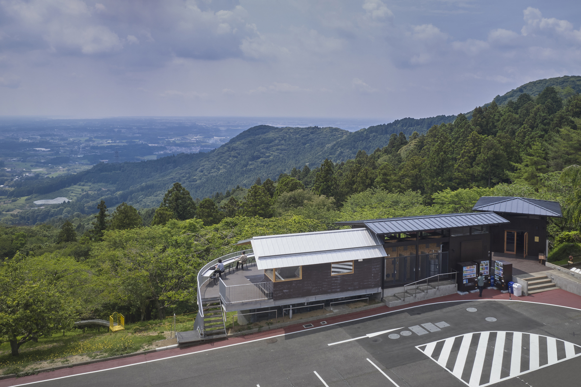
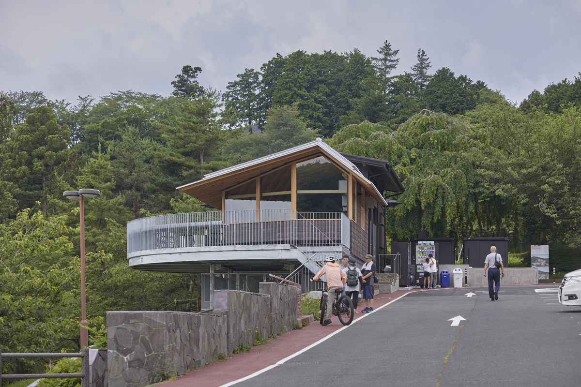
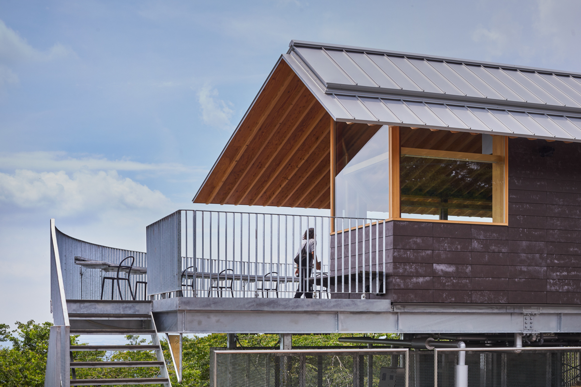
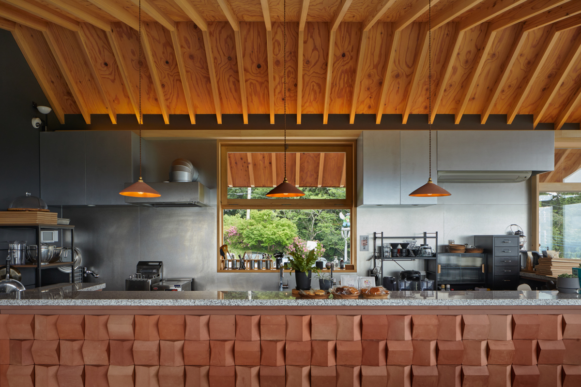
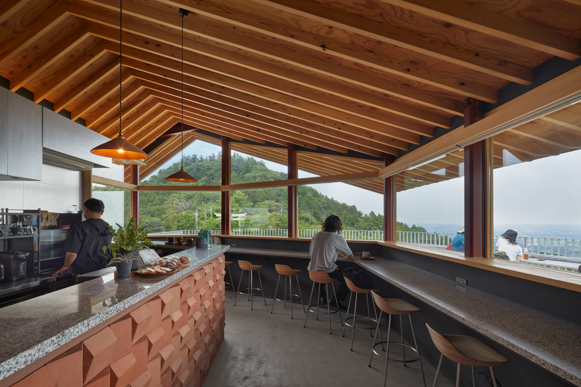
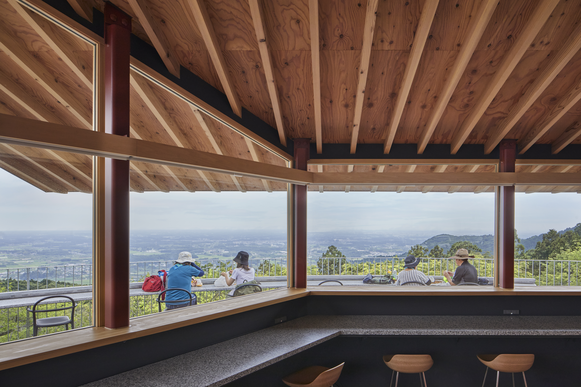
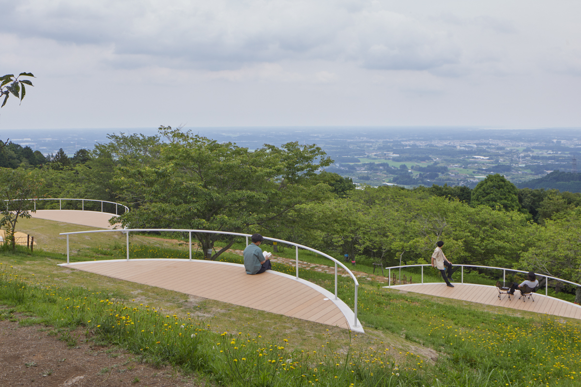
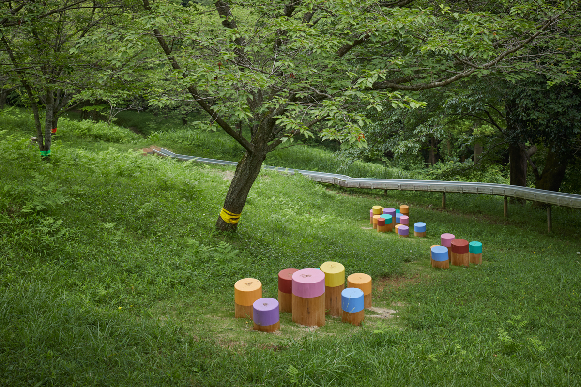
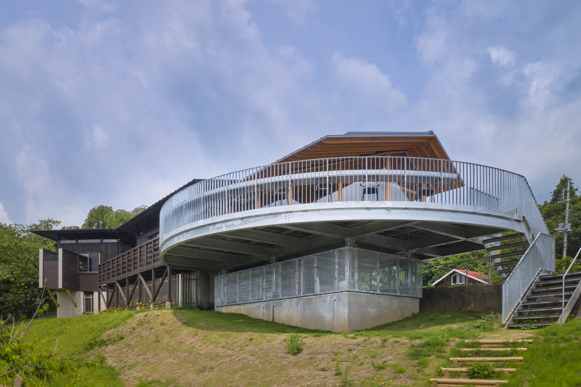
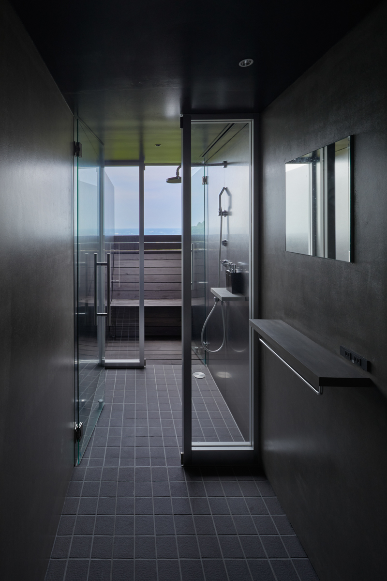
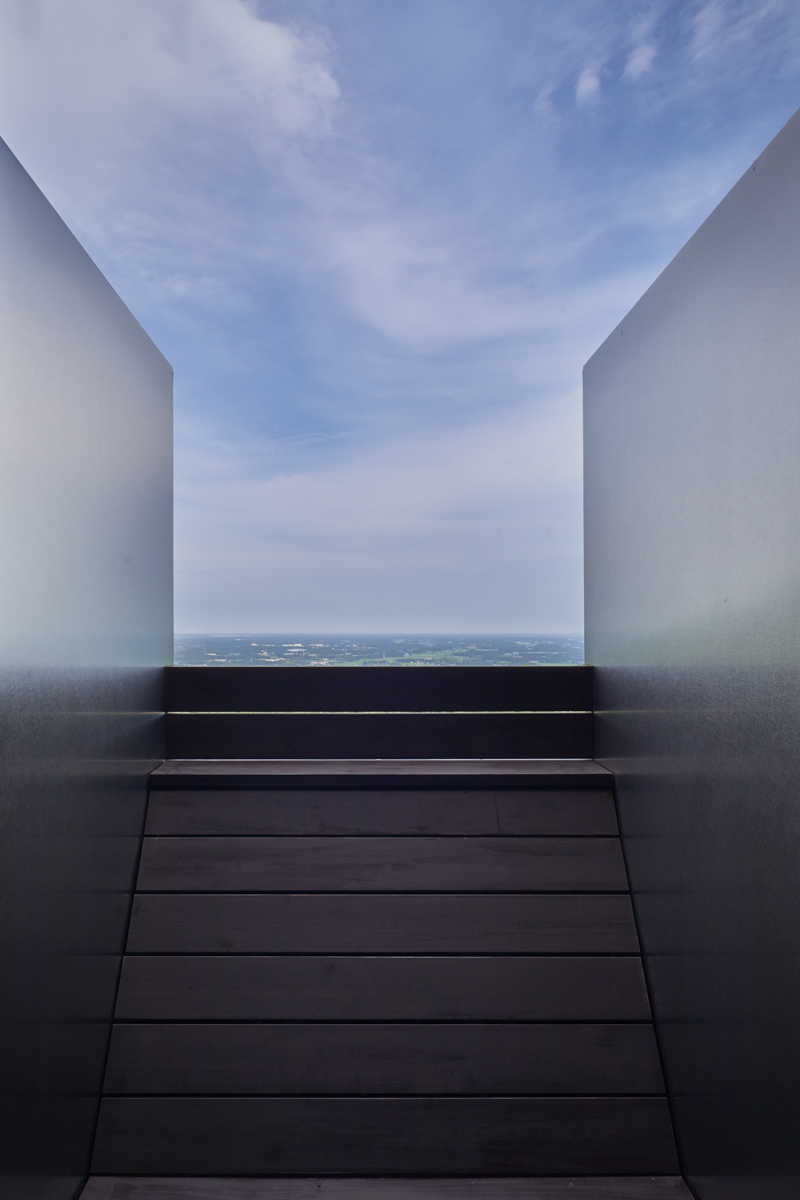
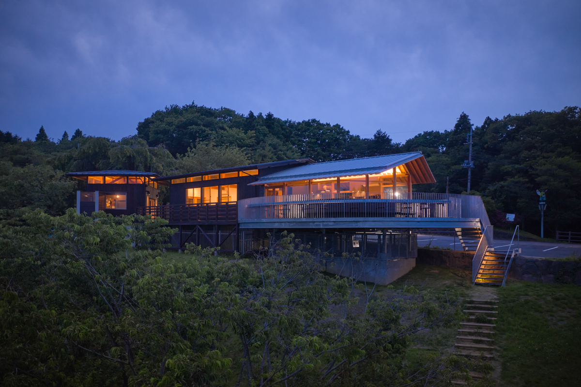


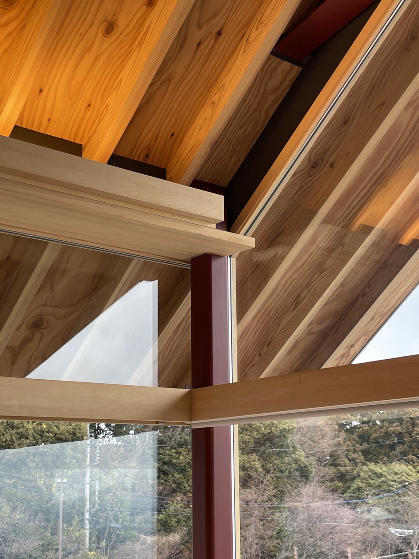
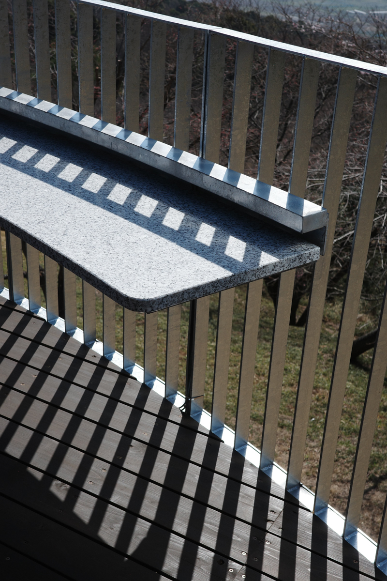
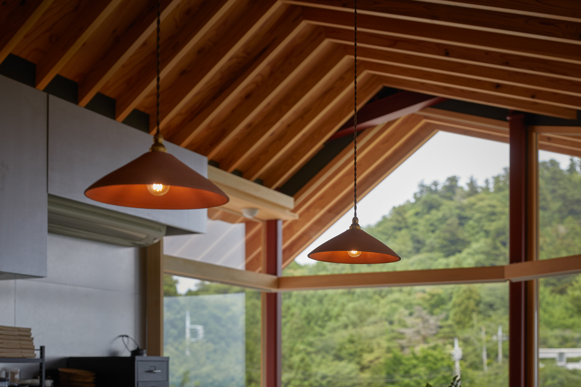
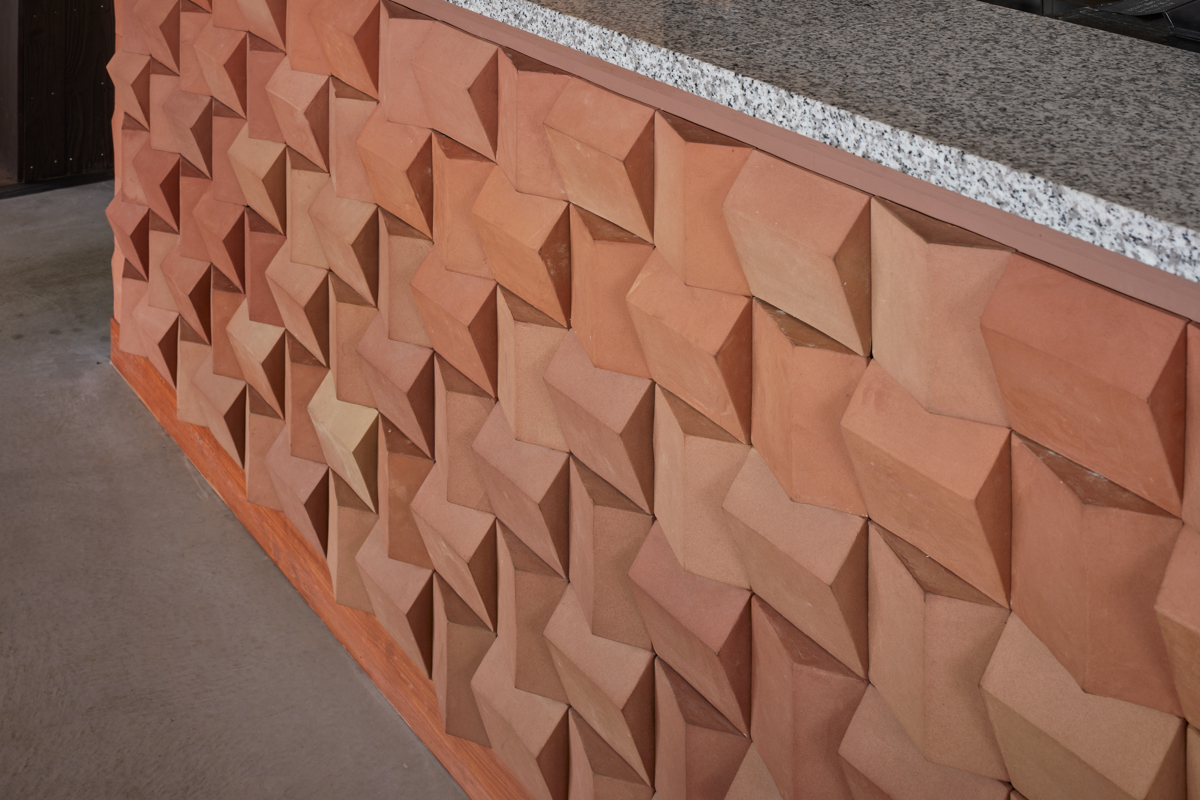
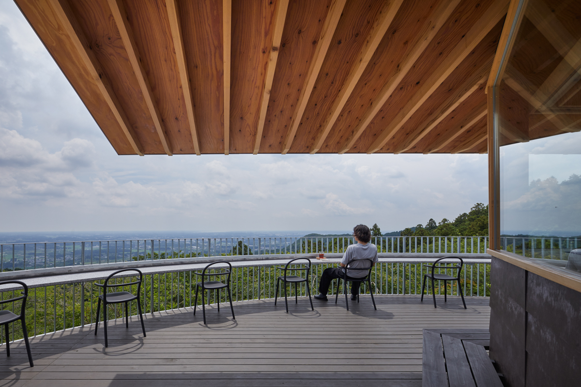
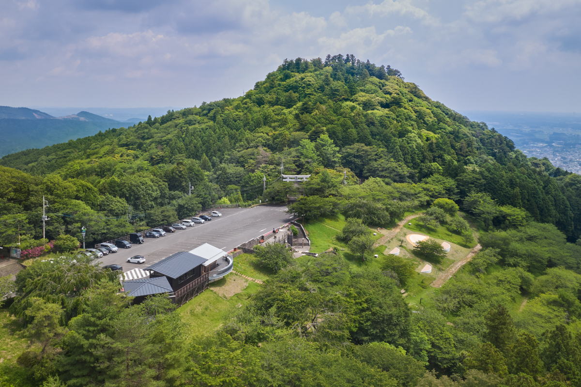
之外民宿丨素造建筑
Sōko | CAAM (Architect Camilo Moreno Oliveros and Architect Daniel Moreno Ahuja)
戈尔德国际广场 | POA建筑事务所
House in Kameido丨HAGISO
Atago Forest House丨HAGISO

noie丨HAGISO

MOFUN
The Peach Club丨Spaces and Design

House with 5 retaining walls | 武田清明建築設計事務所

Subscribe to our newsletter
Don't miss major events in the global design industry chain and important design resource companies and new product recommendations
Contact us
Report
Back to top





