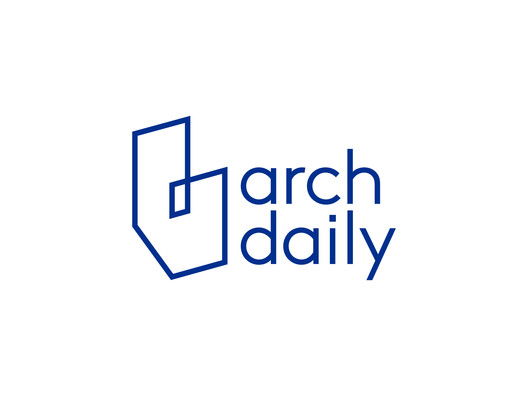Shinonome Shinkin Bank in Maebashi丨HAGISO + twism design office
HAGISO ,Release Time2024-11-25 10:03:00
name: Shinonome shinkin bank in Maebashi
location: Maebashi,JAPAN
client: Shinonome shinkin bank
architecture offce: HAGISO + twism design office
project member: HAGISO(Mitsuyoshi Miyazaki,Soichi Tasaka,Taiga Koizumi,Yuto Murakoshi) + twism design office(Tsutomu Kihara)
structural design office: Kanebako Structural Engineers
mechanical design office: Tetens Engineering
electrical design office: Luna Design Lab
landscape design office: SfG landscape architects
project design office: Tone and Matter
graphic design office: Maniackers design
photography: Masato Chiba
gross floor area: 2473.31㎡
site area: 2276.51㎡
building area: 810.41㎡
design phase: 2019-2021
construction phase: 2021-2022
completion: 2022
Copyright Notice: The content of this link is released by the copyright owner HAGISO. designverse owns the copyright of editing. Please do not reproduce the content of this link without authorization. Welcome to share this link.
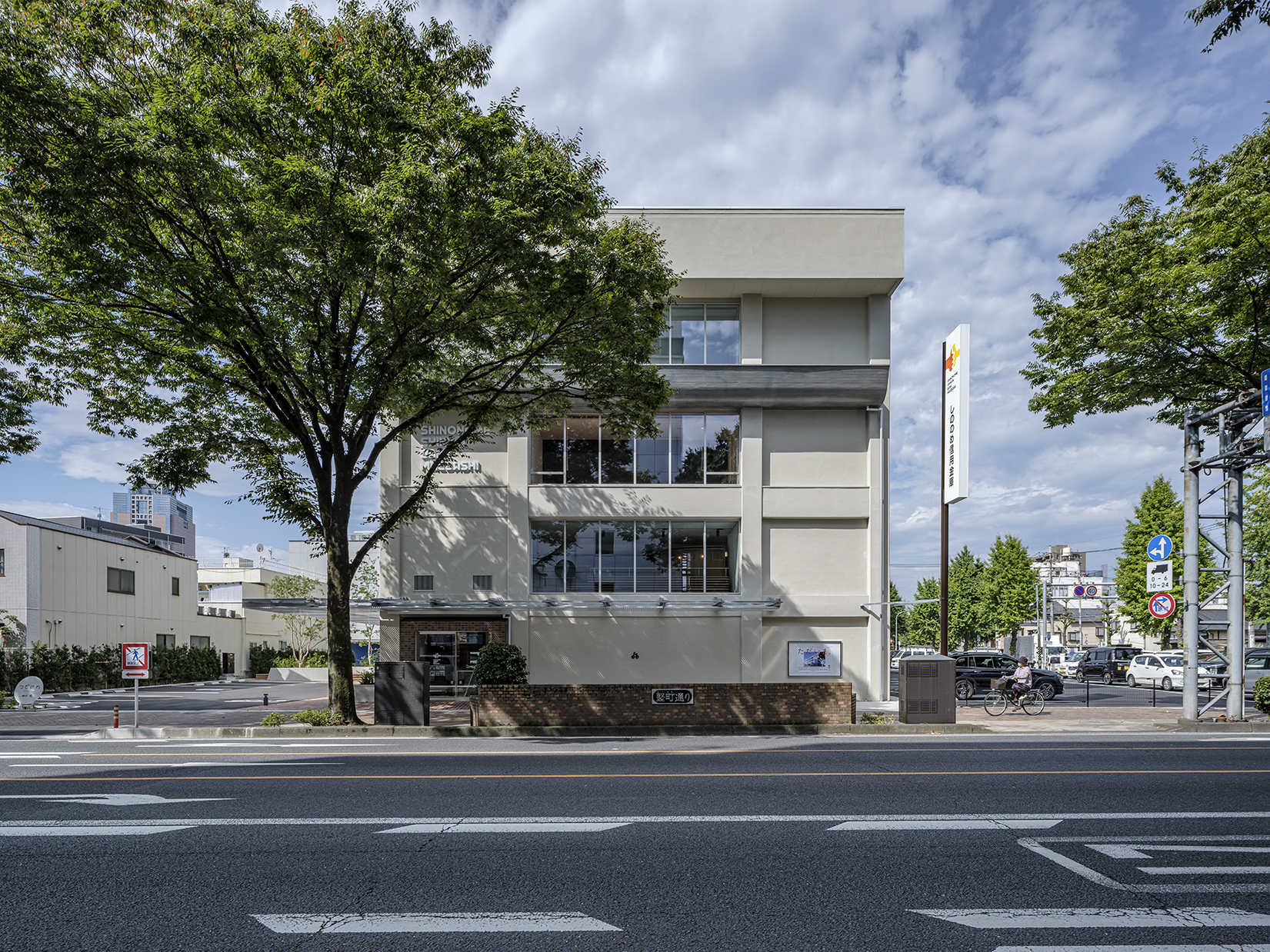
Completed in 1964, the year of the Tokyo Olympics, this building was built as the headquarters of the Maebashi Shinkin Bank, which was the predecessor of the present Shinonome Shinkin Bank after its merger. The company put much effort into building the state-of-the-art steel-reinforced concrete structure at the time. However, an earthquake resistance assessment conducted in 2015 revealed some problems with the structure. When we joined the project, the policy was to rebuild the building. However, the structural engineer's inspection revealed that there were no fatal defects in the existing structure and that the building could meet the earthquake resistance standards by restoring the balance, making renovation a feasible option for the project. In addition, the project involved a plan to relocate the nearby FM Gunma building to the site from the beginning. The unprecedented co-location of the regional media and the regional financial institution would hopefully create greater synergy between the two companies sharing the same area.
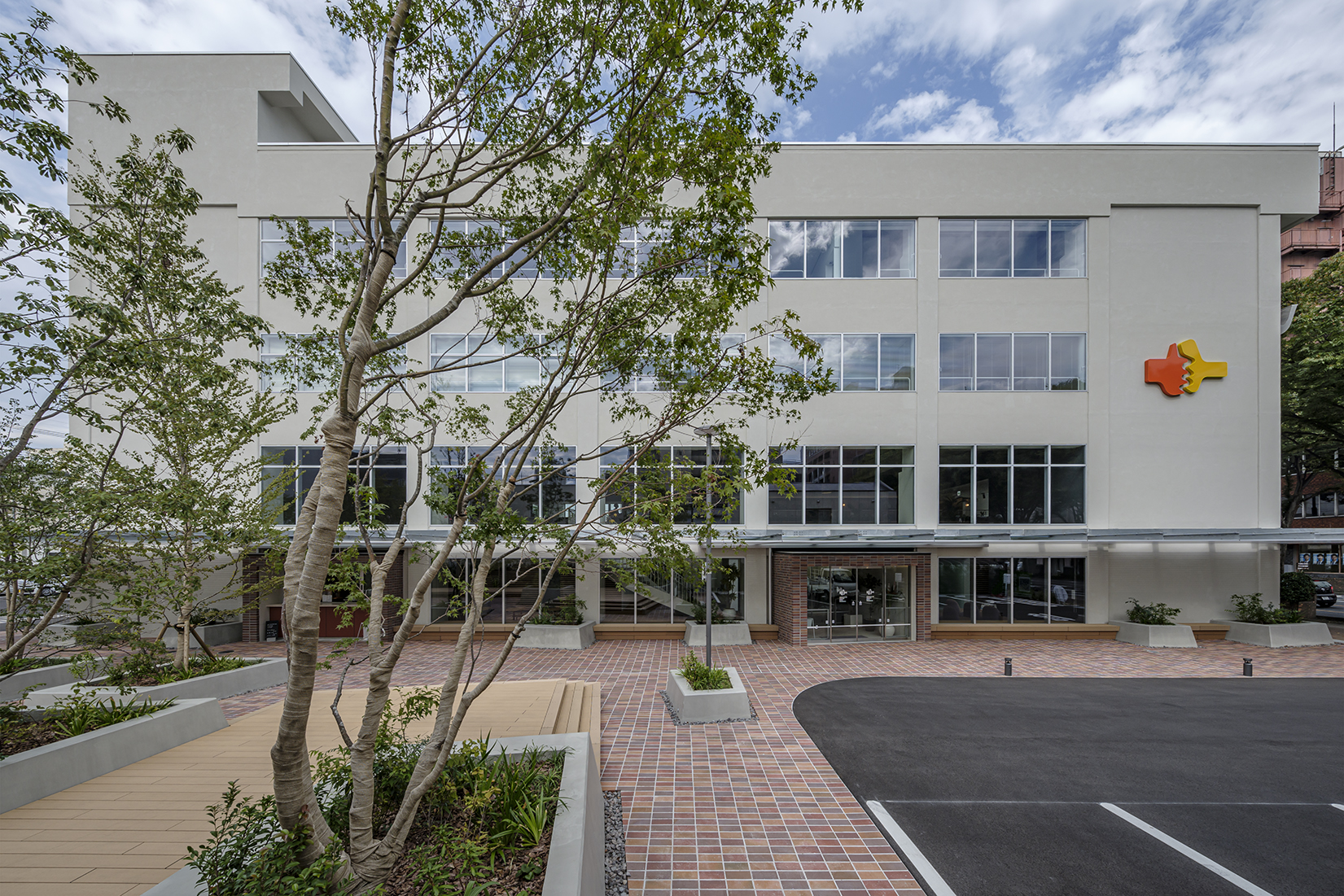
The building is located in the city center of Maebashi. This area, situated between other nameable areas, lacks distinct characteristics. Looking at it from a different perspective, however, we find that the area can be characterized as a relay point connecting those areas. While the city block and the site had such potential, the front of the existing building was on the east side along Route 17, and the longitudinal side to the south served only as a parking lot. The idea was to create a "front" within the city block by inverting the inside and outside. To this end, we created a plaza in the center of the city block and connected it to the sidewalk space encircling it, allowing pedestrians to walk around comfortably. As a result, the south and west sides of the building, which used to be the back side, became new facades, and the surface area of the building along the sidewalk space increased dramatically. By placing the FM Gunma building opposite the Shinonome Shinkin Bank building across the plaza, both buildings now enjoy the benefits of the attractive open plaza.

We envisioned the plaza as a "relay point" and a "resting place in the city." Our design offers shade and coolness in Maebashi, a city with intense summer heat, by scattering tall trees throughout the plaza and provides a variety of places using wood decks with moderate differences in elevation. The exterior walls of the two company buildings facing the plaza are covered with eaves, allowing people to continuously stroll through the roofed area from outside the city block to the plaza. The plaza is entirely paved with brick tiles, a common architectural language in Maebashi, creating a sense of continuity with other locations in the city. Irregularly shaped and raised planting strips, planted with tall trees, shrubs, and groundcovers, penetrate the brick tile pavement.
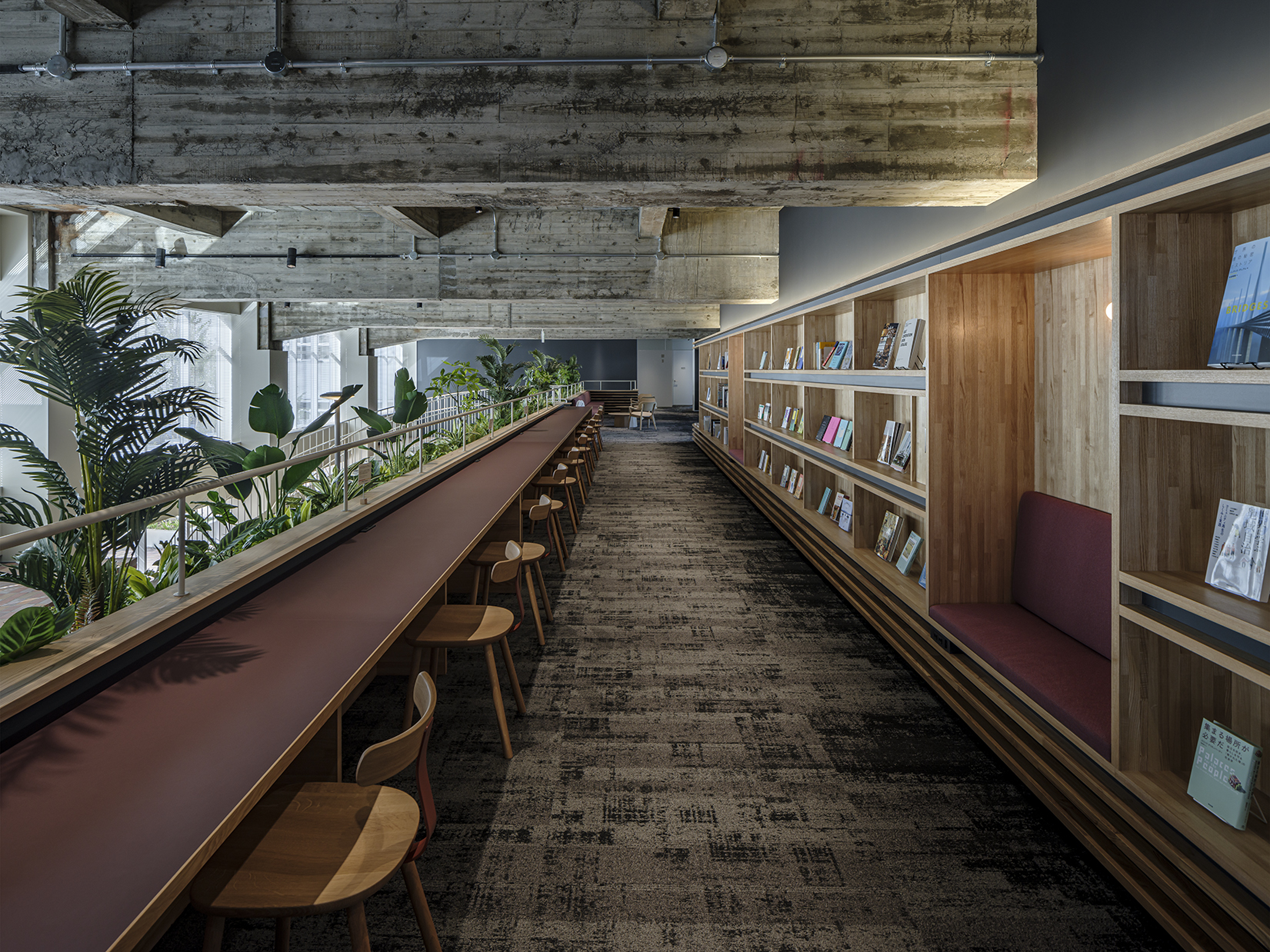
Inside the building, the integrally connected first and second floors are the most important spaces that characterize this architecture. The bank's sales department functions are reduced in size and built as a nested building, one step back from the south exterior wall line. The lobby, while architecturally "inside," is the "outside" of the bank from an existential point of view. We finished the floor with the same bricks as the plaza, placed planting strips and street lights in the lobby, and added a coffee stall connecting the inside and outside. The added second floor is open to the public as a library that people can use outside the bank's business hours. While the structure, initially hidden behind the ceiling, is brutally exposed, the exterior wall structure is now covered with insulation and new finishes to ensure comfort and cleanliness. Switching the finishes at the column-and-beam joints brings out attractive qualities of the structure.
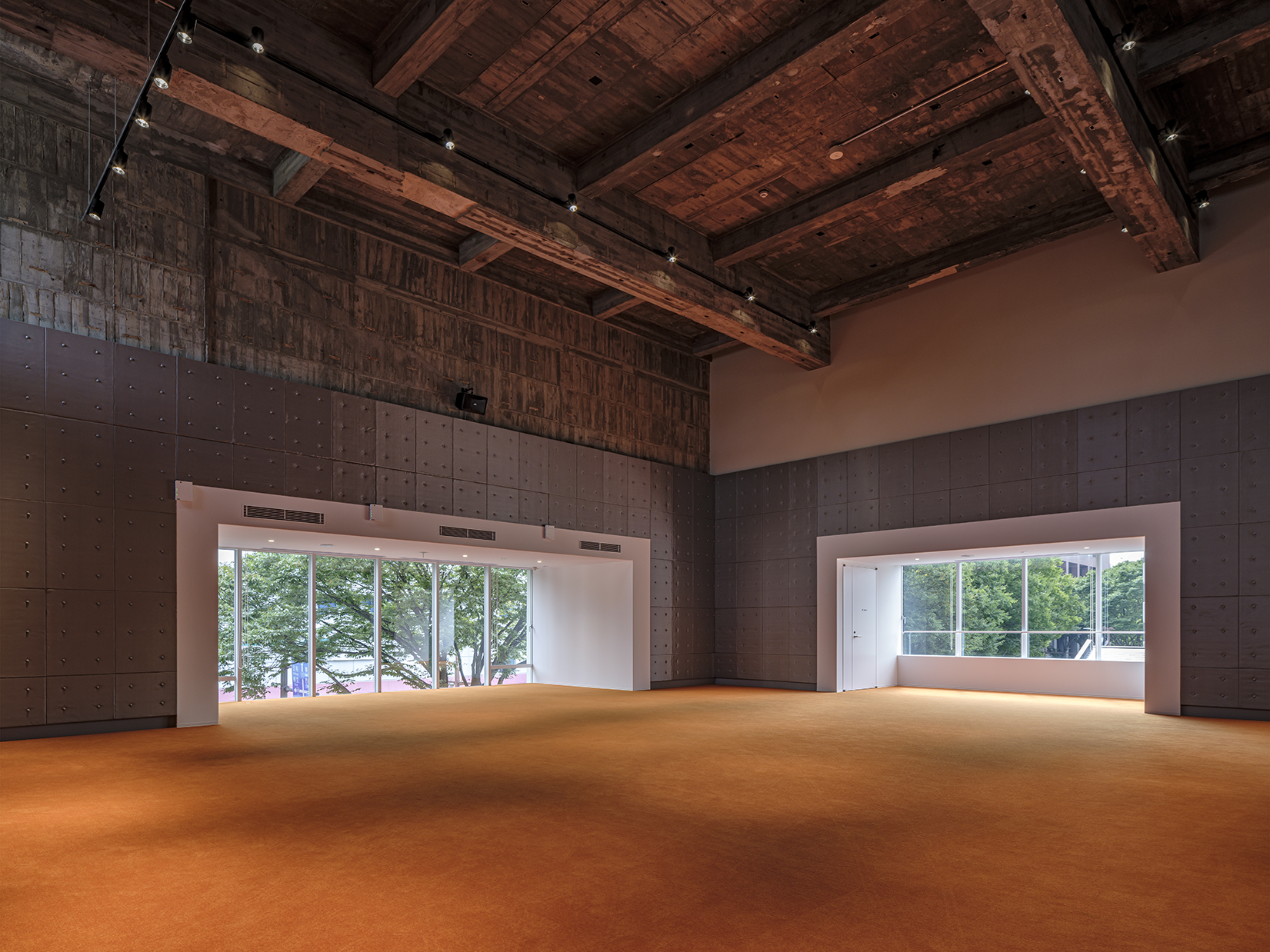
The third floor consists of a large conference room, a cafeteria for staff, and other conference rooms. The large conference room, built as a part of the original building, had been remodeled several times and was recently used as an administrative office with a low ceiling. In this renovation, the double-height atrium was restored to its original form, allowing people to use the large conference room for various purposes. Given that the space is on the same level as the branches of the surrounding trees, we designed the openings to incorporate the view.
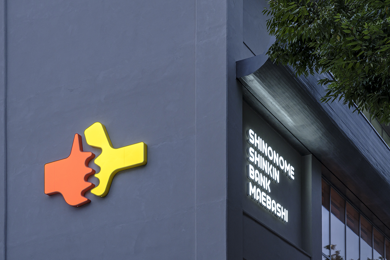
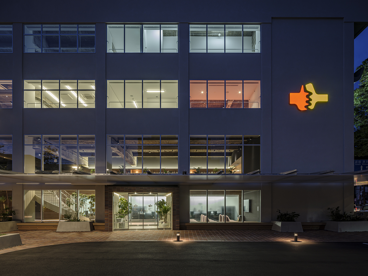
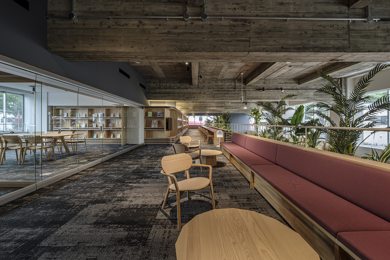
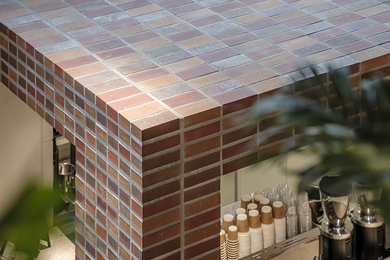
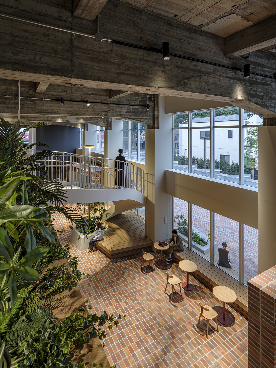
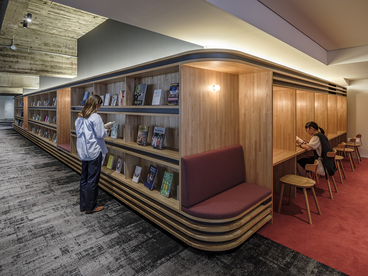
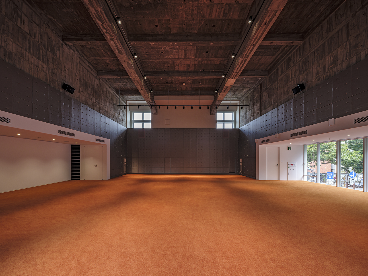
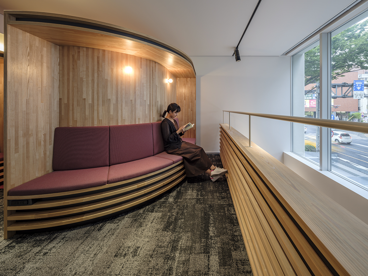
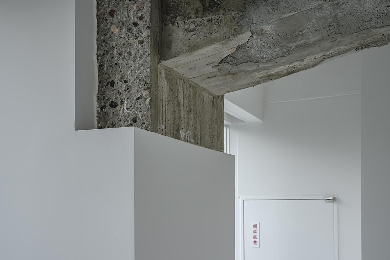
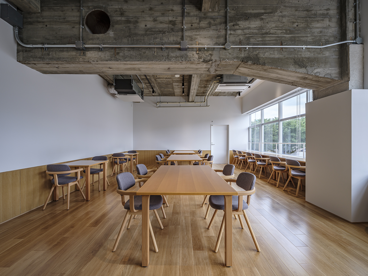
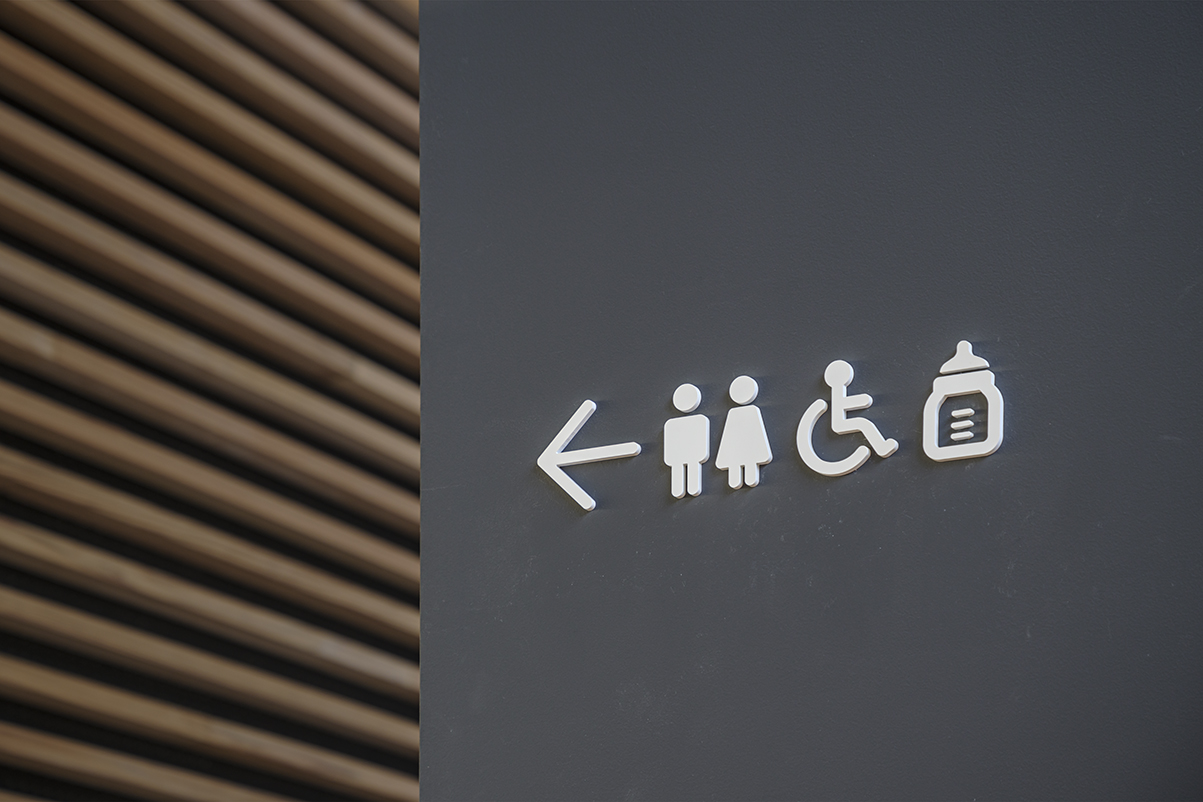
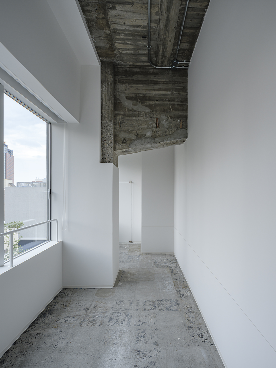

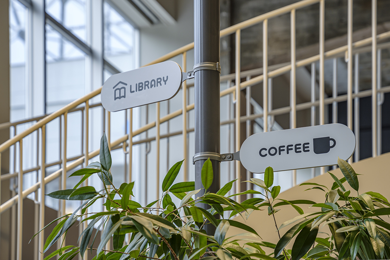

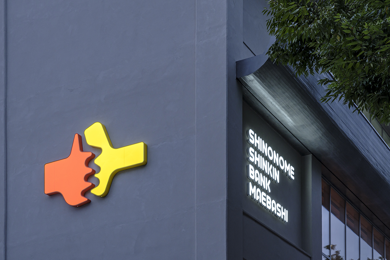
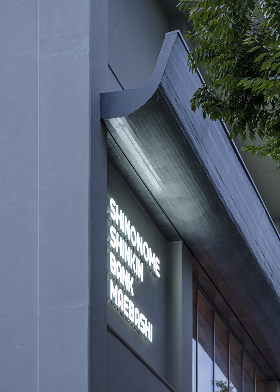
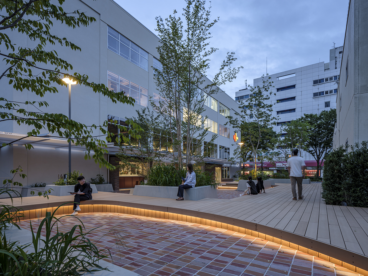

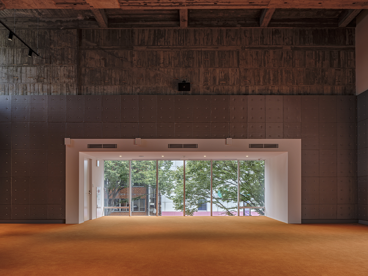

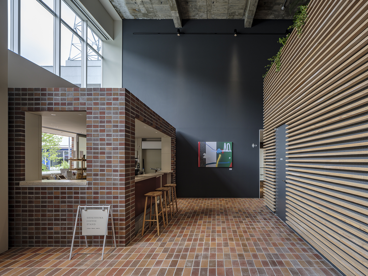
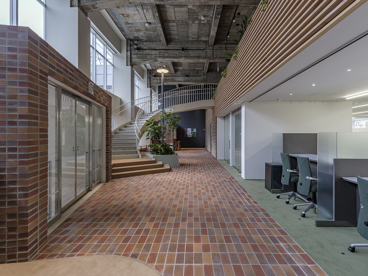
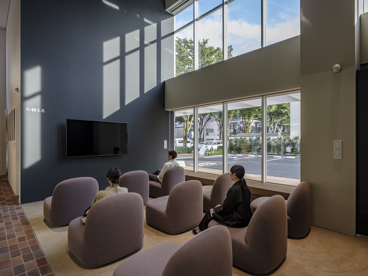
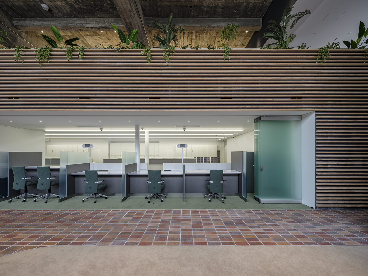

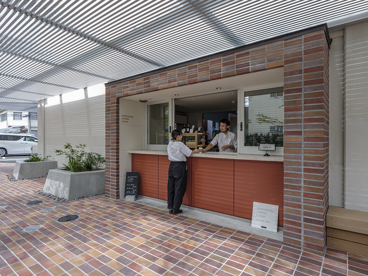
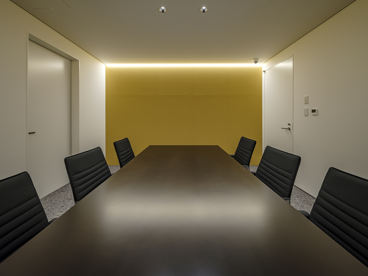
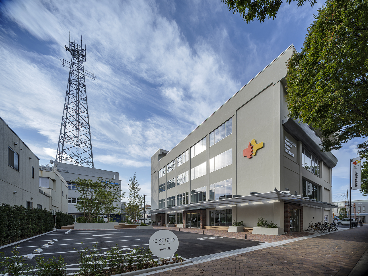
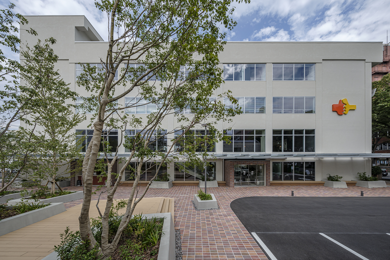
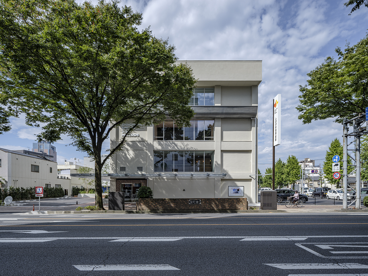
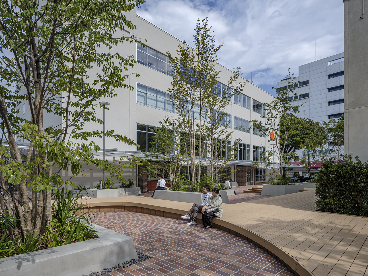
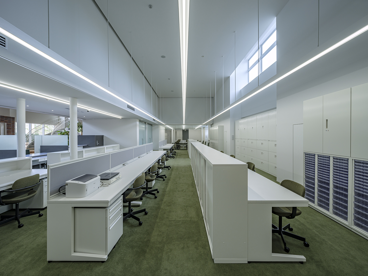
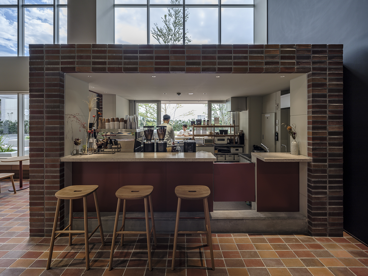
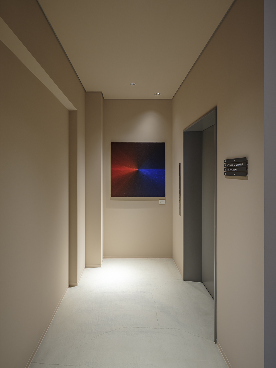
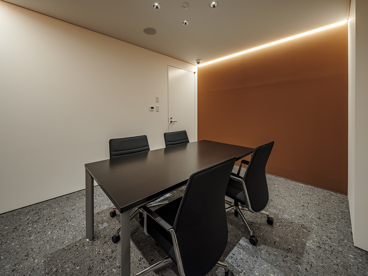
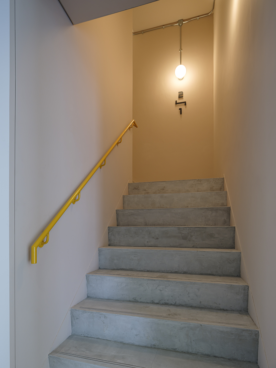
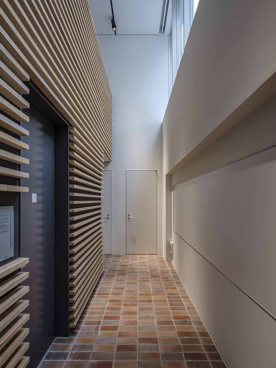
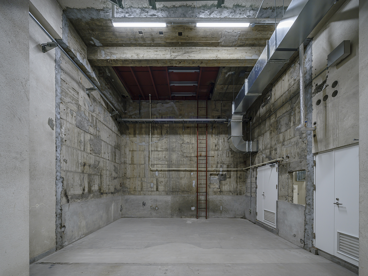
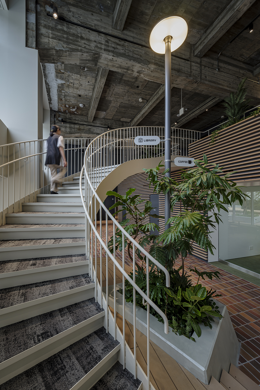



Cloud 11 | Snøhetta

张江科学之门双塔:以前瞻设计打造城市的创新引擎 | Gensler
Le Stalle丨Pedro&Juana
Twist House丨HAGISO
House in Kameido丨HAGISO
Atago Forest House丨HAGISO

ZONES I POLY VOLY 新办公空间丨众舍设计事务所

气泡宇宙 | VAVE Studio

深圳湾超级总部基地城市展厅改造设计丨PILLS

Subscribe to our newsletter
Don't miss major events in the global design industry chain and important design resource companies and new product recommendations
Contact us
Report
Back to top






