
On Weaving | AlMusalla Prize | EAST Architecture Studio
East Architecture Studio ,Release Time2025-03-12 10:04:00
Architect: EAST Architecture Studio
Structural Engineer: AKT II
Lighting Consultant: SWECO
Artist: Rayyane Tabet
Build-Up Area: 350sqm
Location: Islamic Arts Biennale, Jeddah
Status: Built
Year: 2025
Copyright Notice: The content of this link is released by the copyright owner East Architecture Studio. designverse owns the copyright of editing. Please do not reproduce the content of this link without authorization. Welcome to share this link.
The Diriyah Biennale Foundation launched a new international architecture competition at the iconic Western Hajj Terminal that celebrates the architectural legacy of Muslim societies. The AlMusalla Prize reimagines future spaces of worship as modular, empowering, and transient. It not only pushes the paradigms on sustainable design and cutting-edge technology, but also emphasizes opportunities for dialogue and community building—reclaiming the true essence of a musalla space. The winning proposal by EAST Architecture Studio in collaboration with artist Rayyane Tabet and engineers AKT II features a structure inspired by regional weaving traditions and relies on waste materials derived from local date palm trees. The design consists of an open central courtyard and prayer spaces that form a structure that resembles a loom, addressing togetherness and proximity, which are core dimensions of prayer in Islam. This adaptable structure will be accessible to all visitors throughout the Biennale’s run.
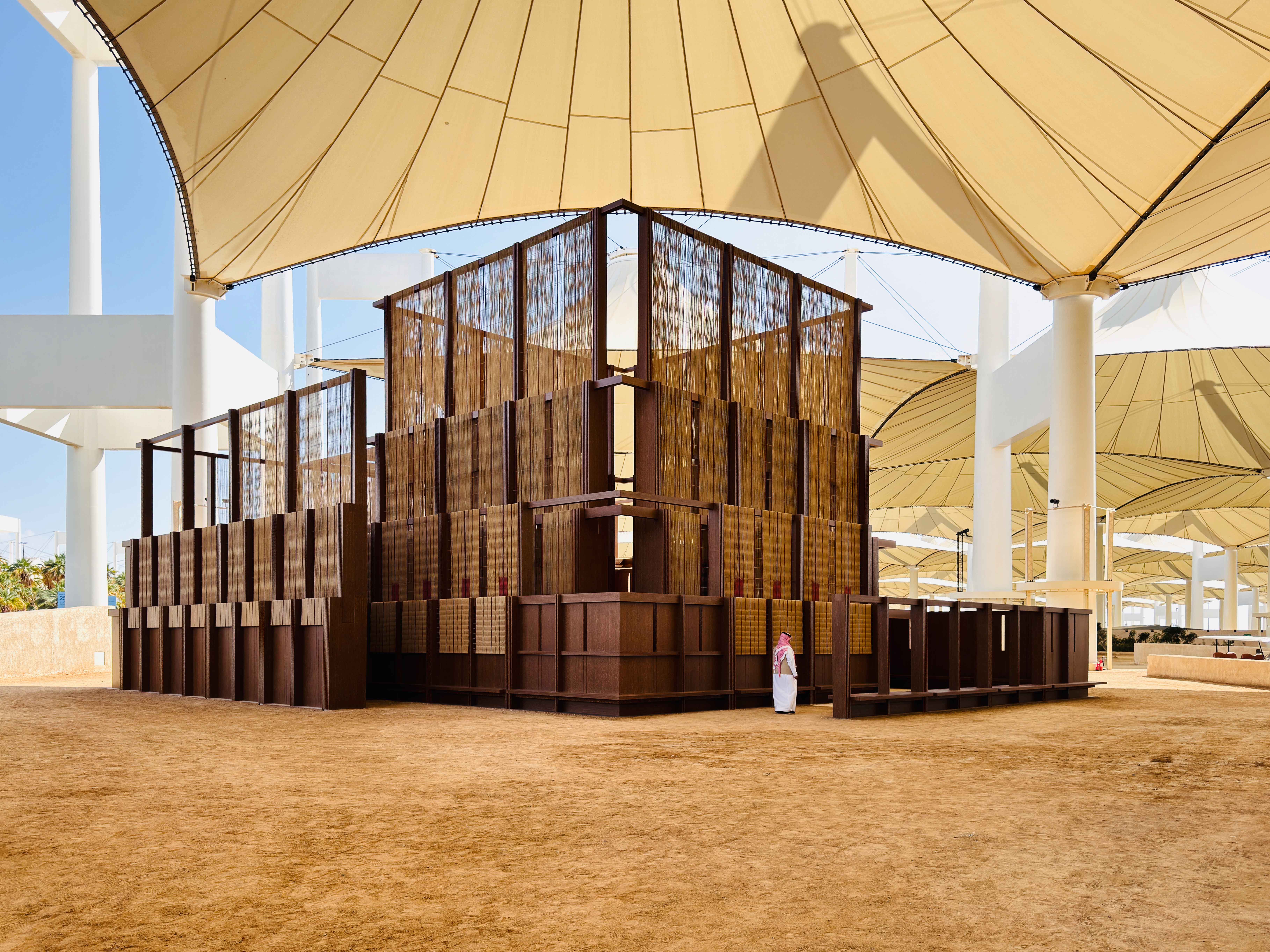
© Mansor Alsofi, courtesy of the Diriyah Biennale Foundation
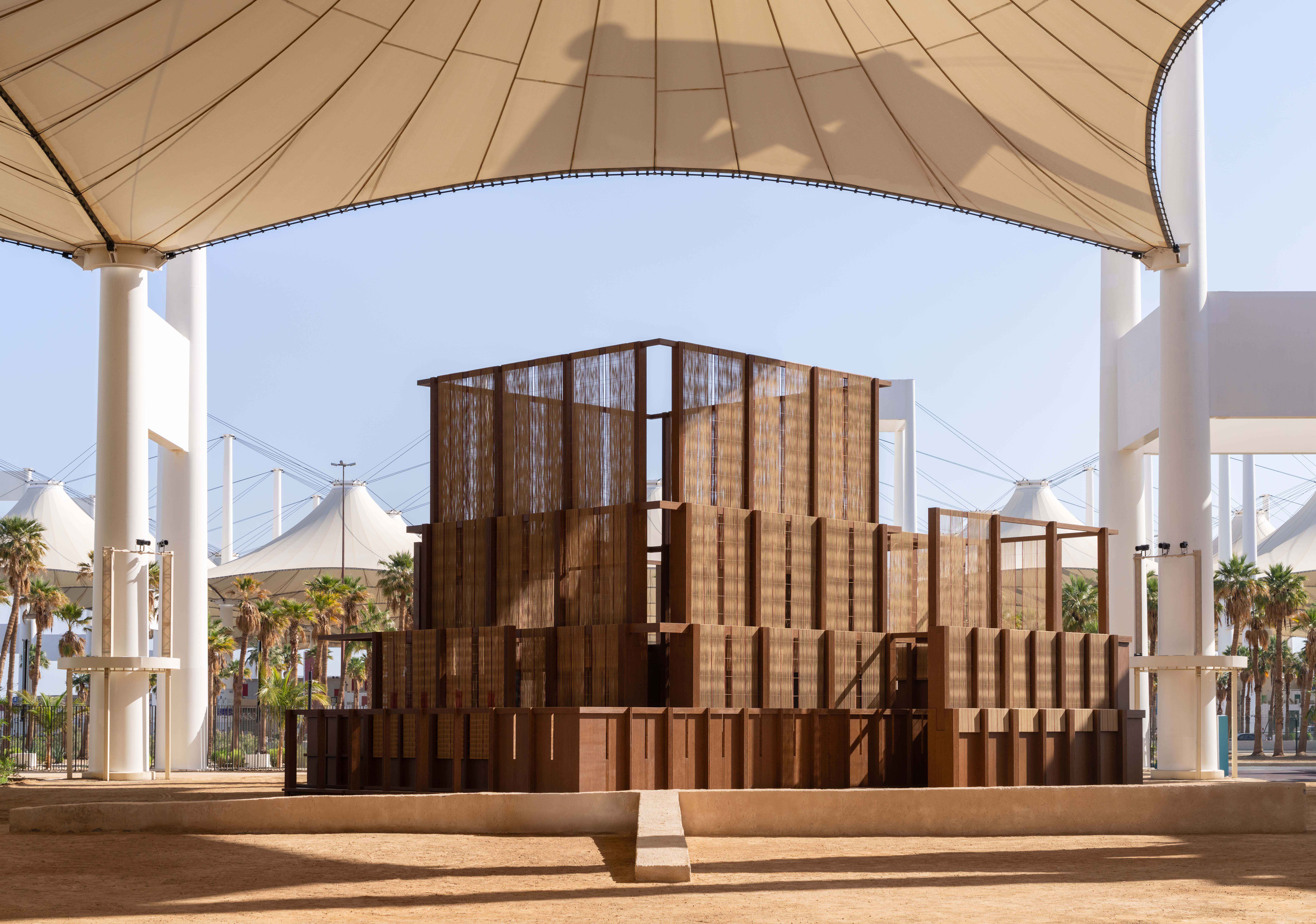
© Marco Cappelletti, courtesy of the Diriyah Biennale Foundation
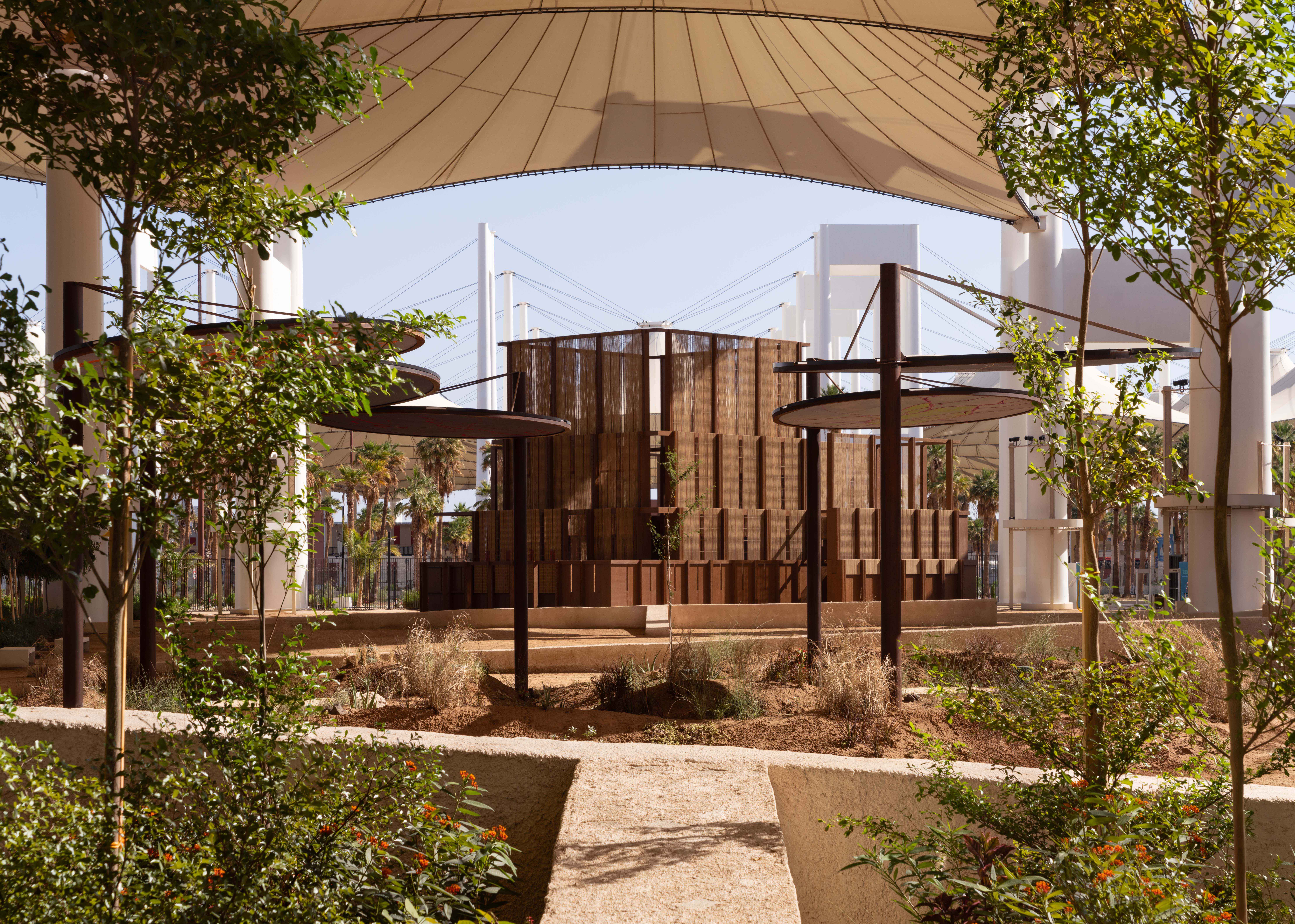
© Marco Cappelletti, courtesy of the Diriyah Biennale Foundation
On Weaving, winner of the Diriyah Biennale Foundation’s inaugural AlMusalla Prize, reconciles the historic and contemporary, giving new life to the ancient architectural traditions of Islamic prayer.
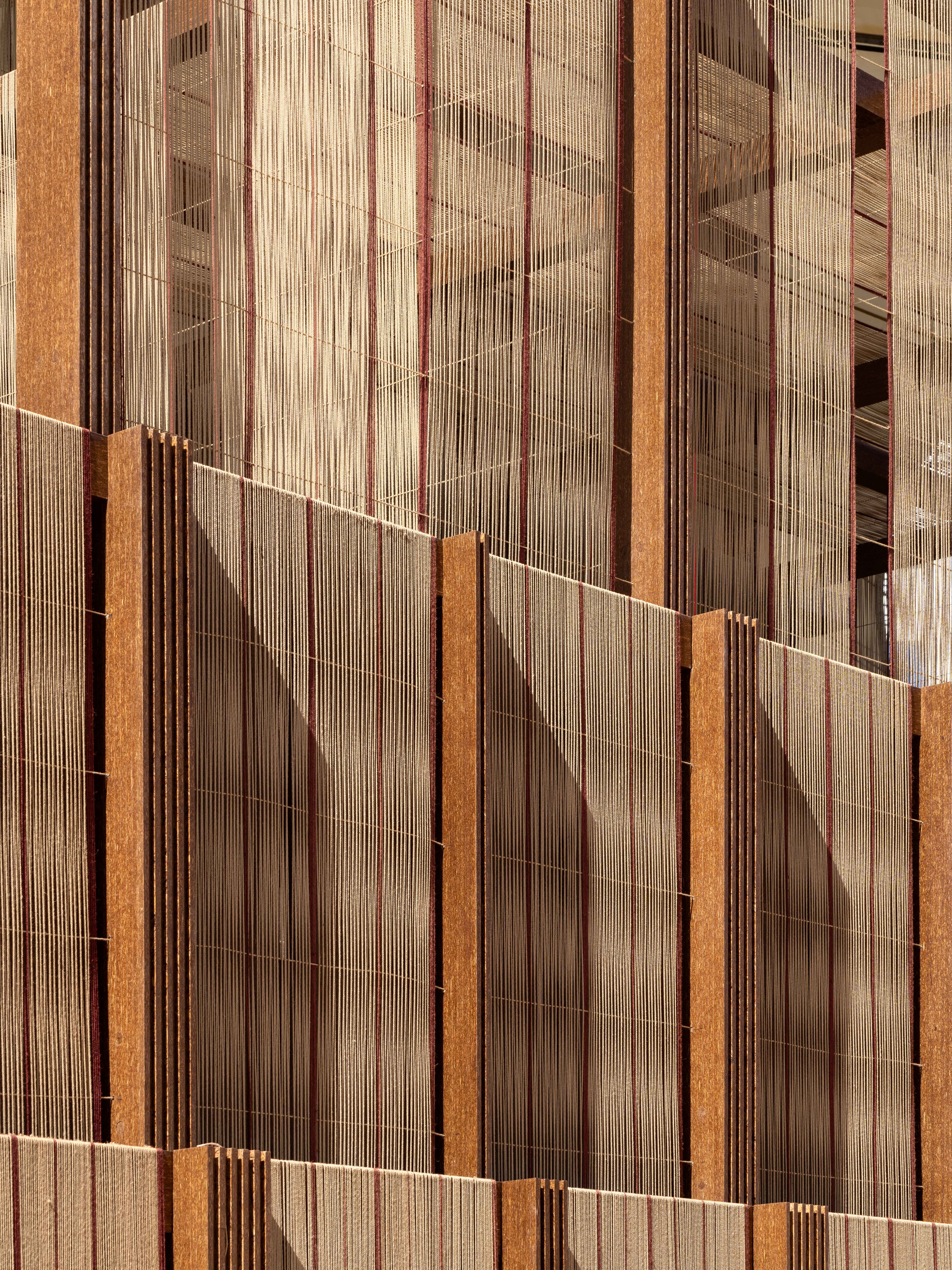
© Marco Cappelletti, courtesy of the Diriyah Biennale Foundation

© Mansor Alsofi, courtesy of the Diriyah Biennale Foundation
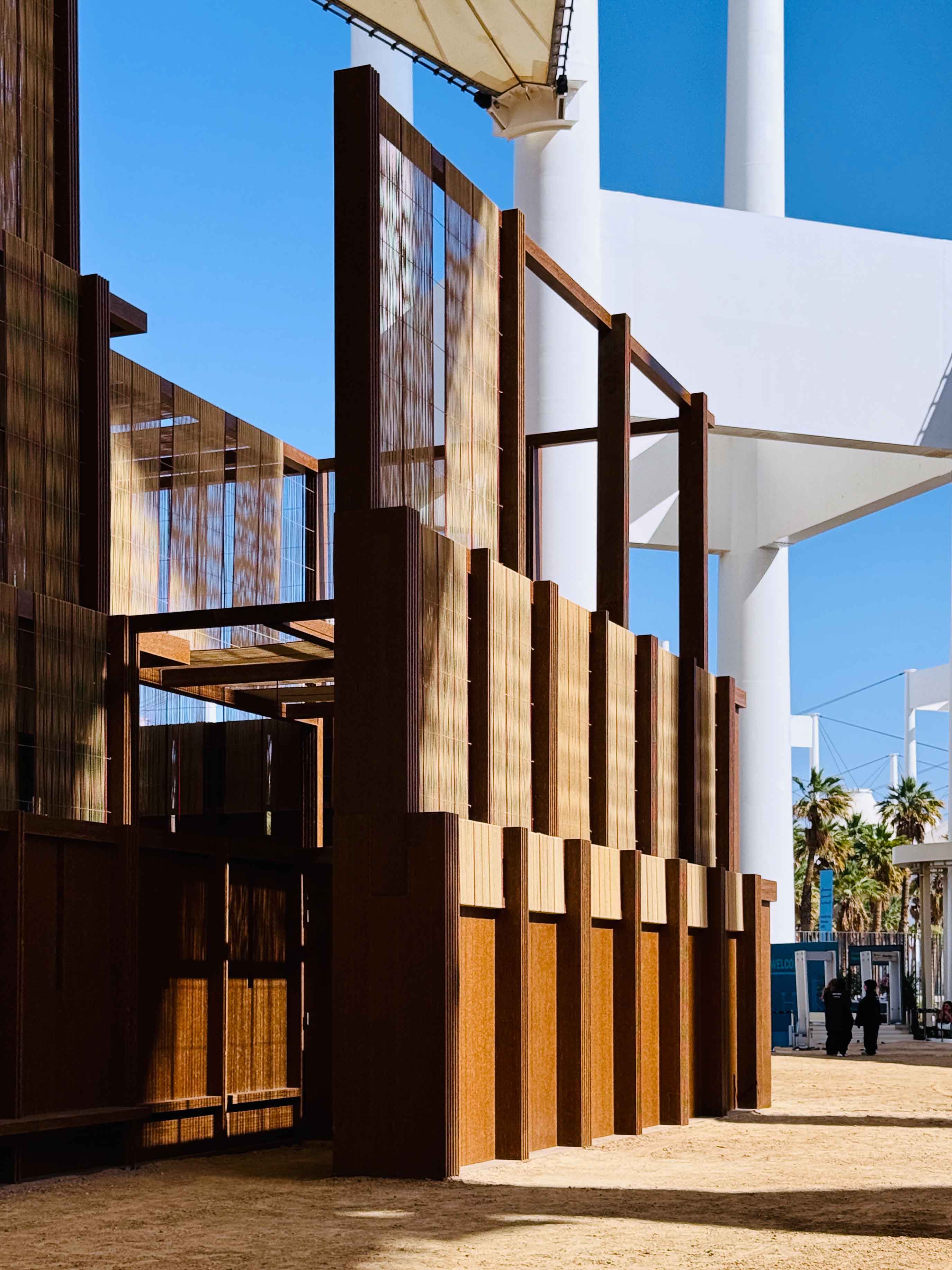 © Mansor Alsofi, courtesy of the Diriyah Biennale Foundation
© Mansor Alsofi, courtesy of the Diriyah Biennale Foundation
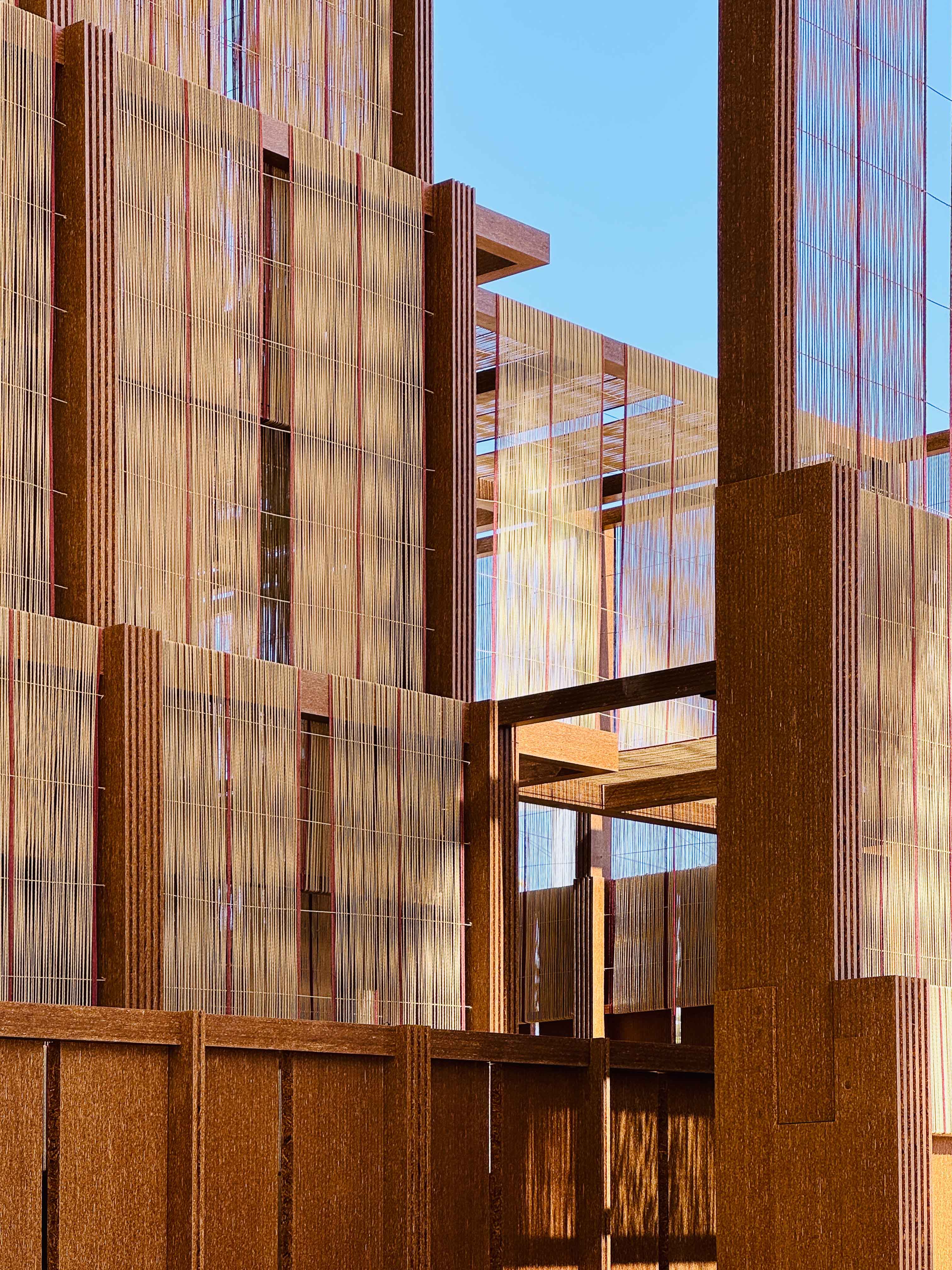
© Mansor Alsofi, courtesy of the Diriyah Biennale Foundation
It brings together the legacy of courtyard typologies in places of worship, the tradition of using date palm trees as a building material in Saudi Arabia, and the art of weaving, referencing ancient textile making techniques that are indigenous to the Gulf region.
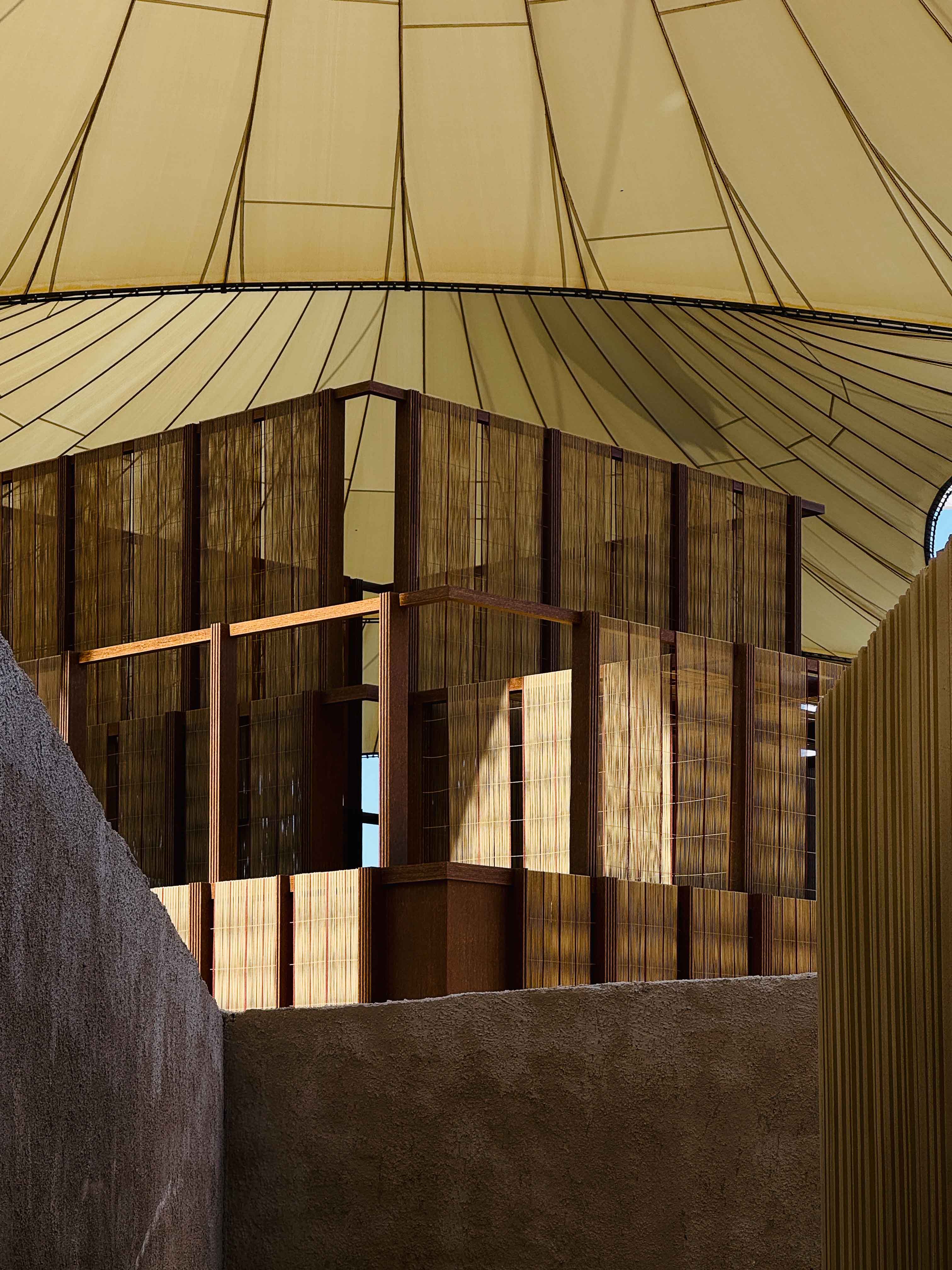
© Mansor Alsofi, courtesy of the Diriyah Biennale Foundation
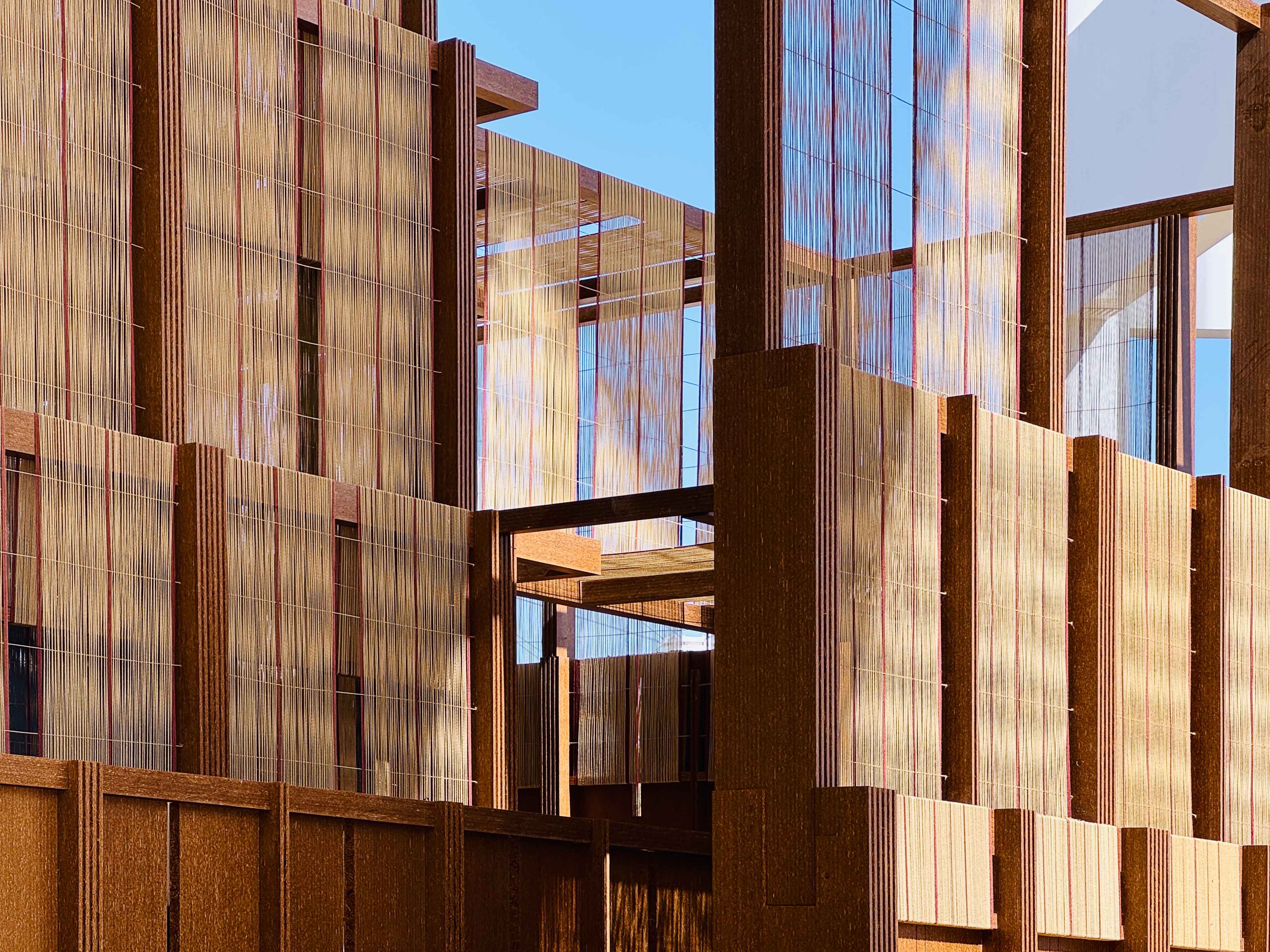
© Mansor Alsofi, courtesy of the Diriyah Biennale Foundation
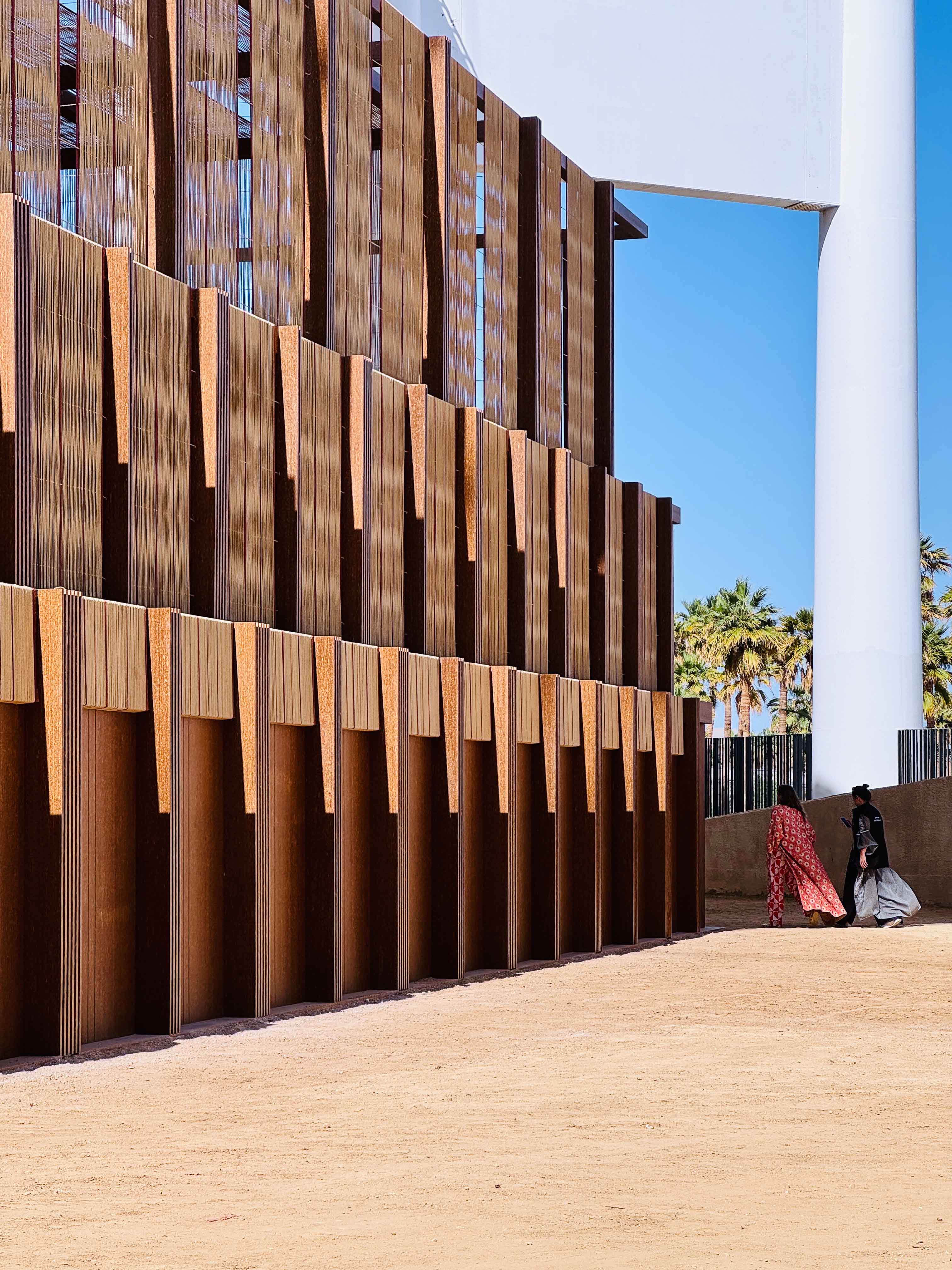
© Mansor Alsofi, courtesy of the Diriyah Biennale Foundation
Set within the Western Hajj Terminal at King Abdulaziz International Airport in Jeddah, the gateway for pilgrims to Mecca and Medina, the design of the modular musalla – meaning a space for prayer – is an exemplary study in materiality, craft, contextuality and communality.
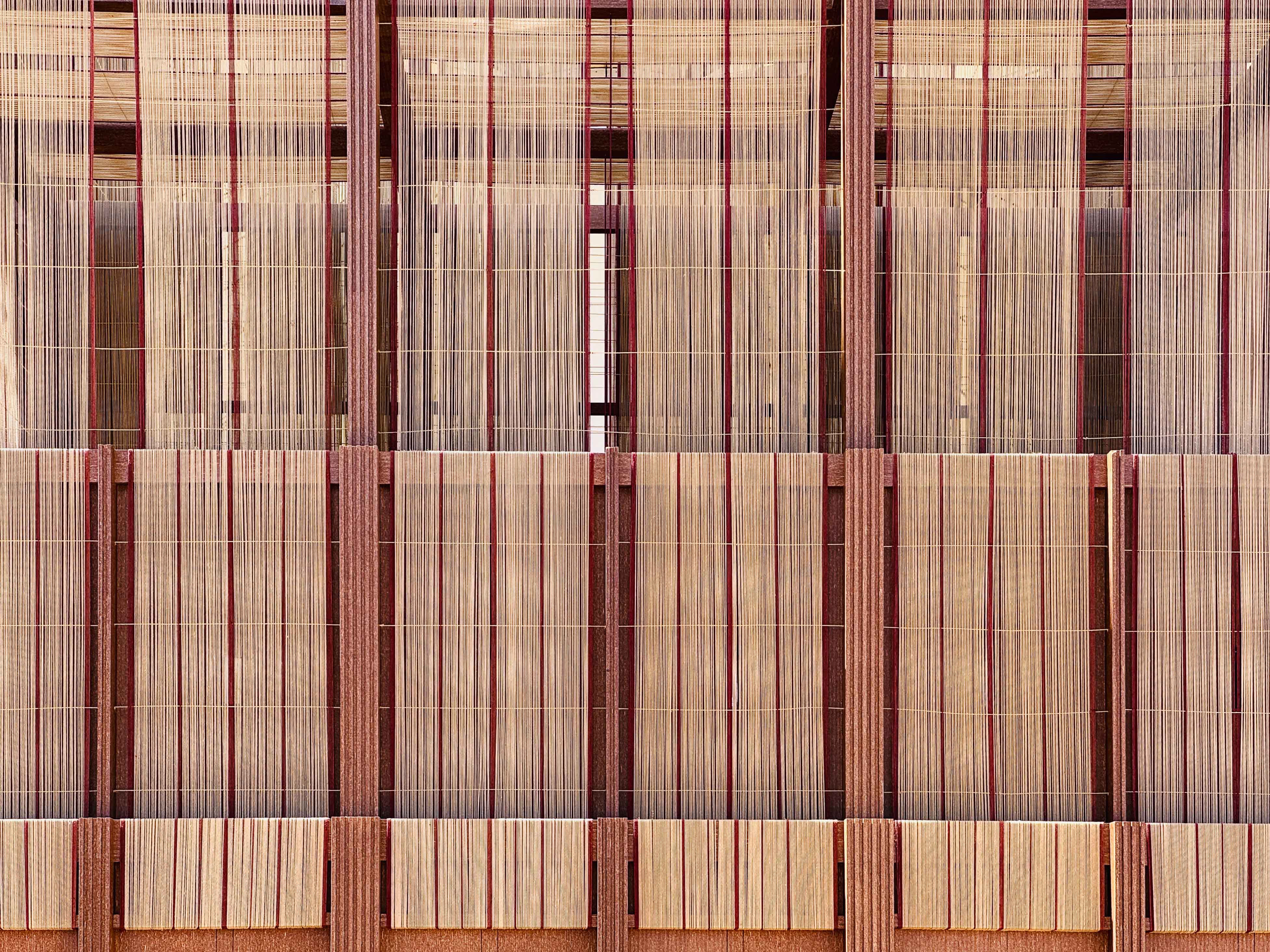
© Mansor Alsofi, courtesy of the Diriyah Biennale Foundation
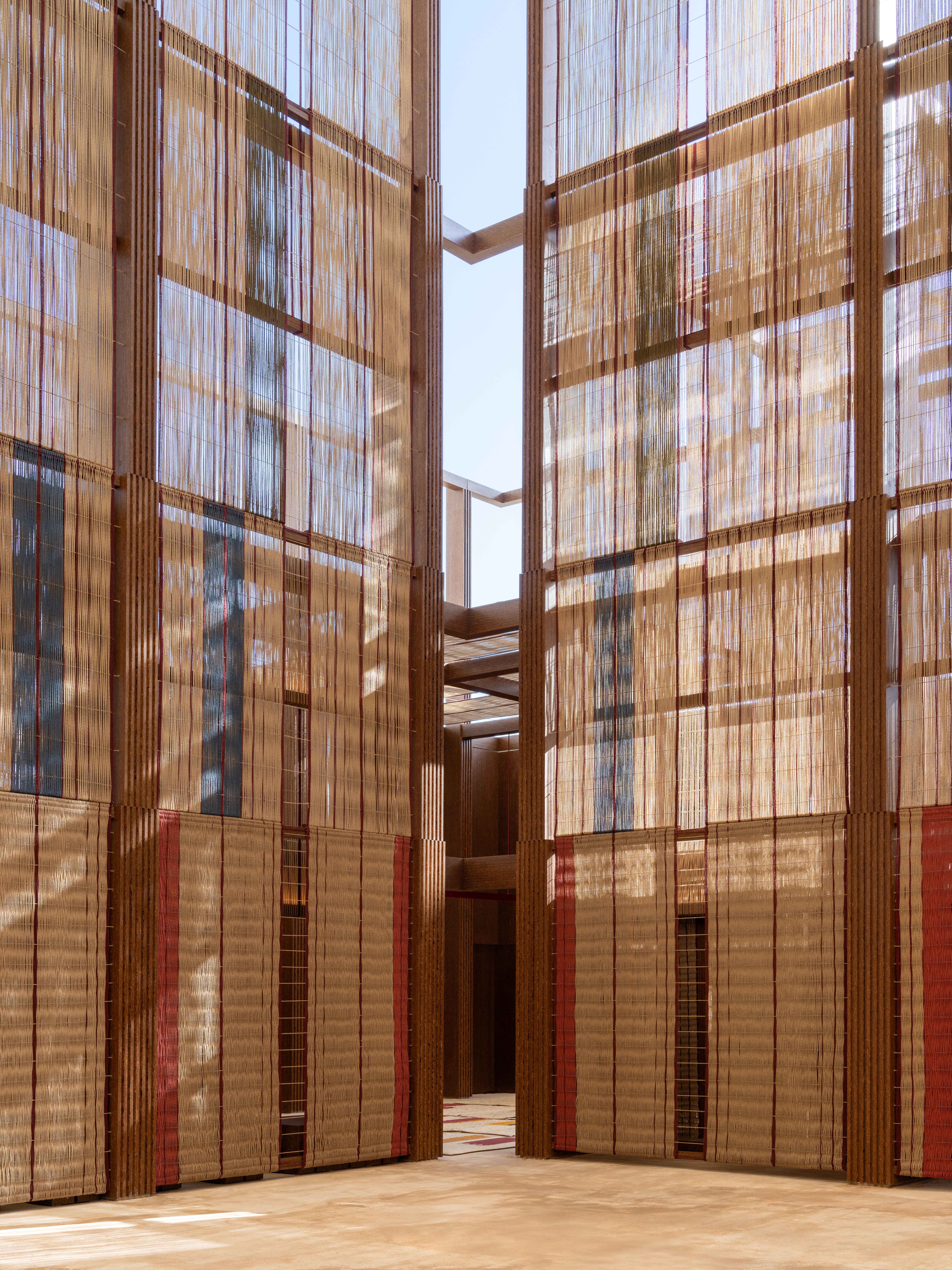
© Marco Cappellett, courtesy of the Diriyah Biennale Foundation
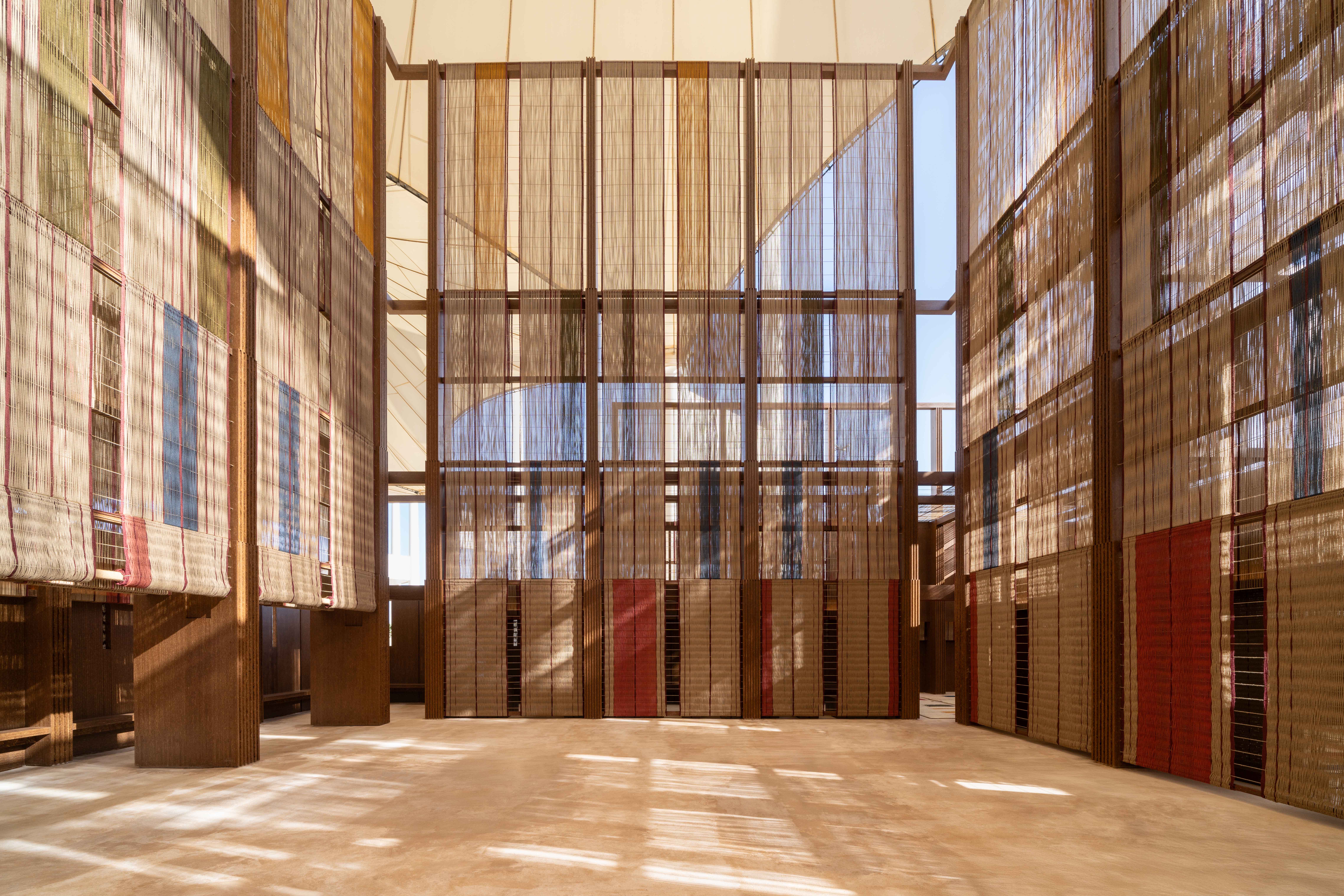
© Marco Cappellett, courtesy of the Diriyah Biennale Foundation
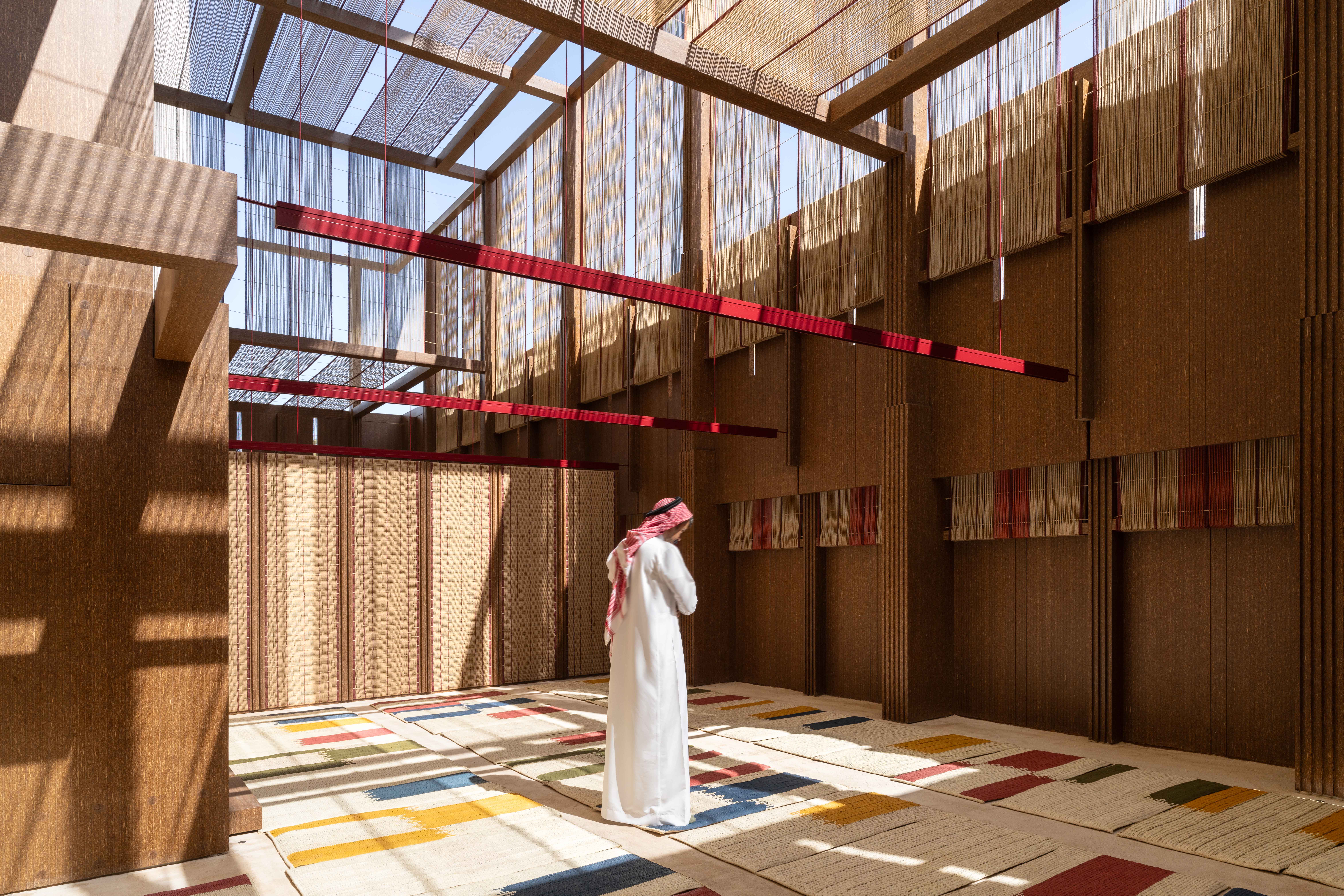
© Marco Cappellett, courtesy of the Diriyah Biennale Foundation
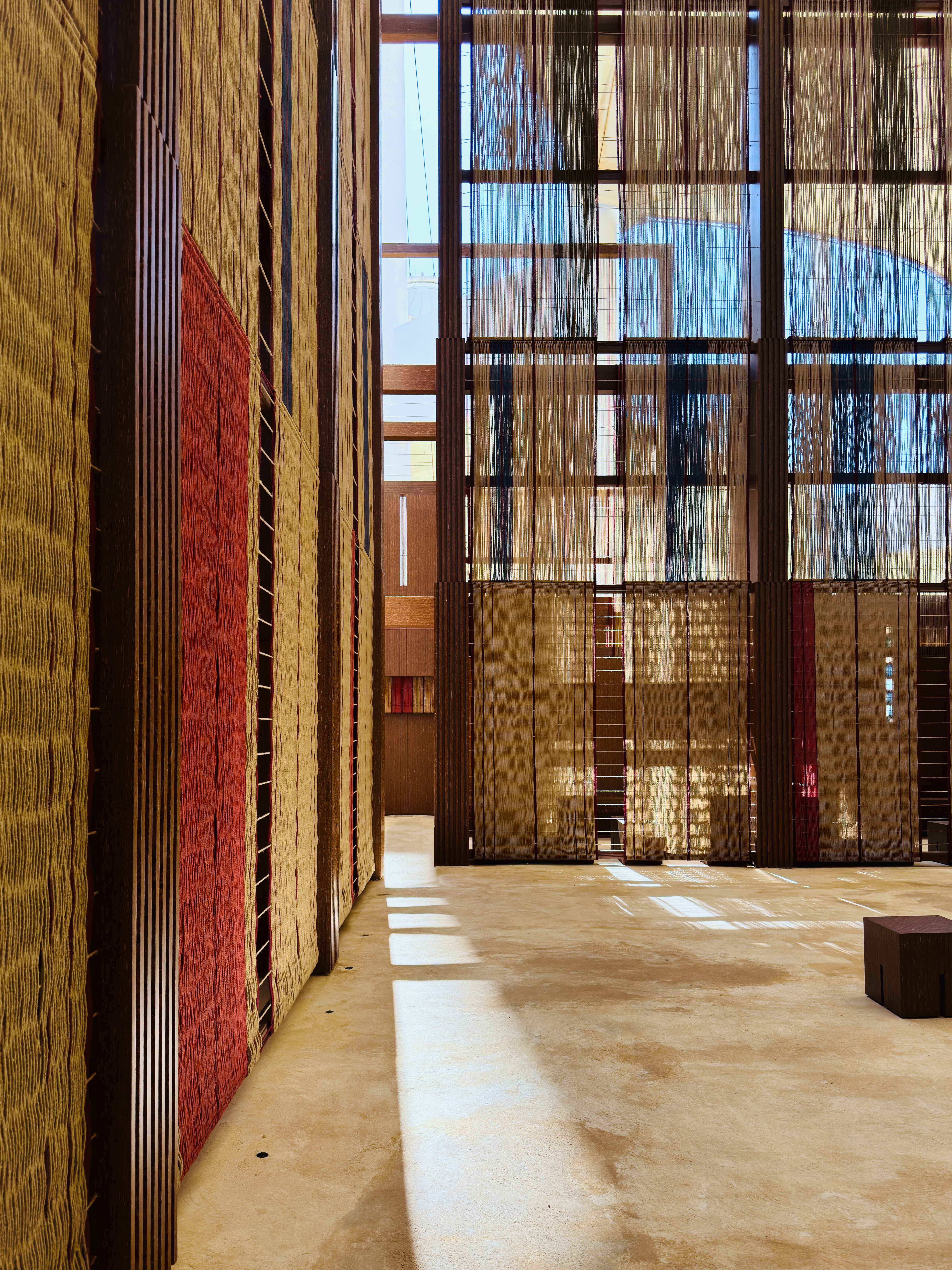
© Mansor Alsofi, courtesy of the Diriyah Biennale Foundation
Created for the Islamic Arts Biennale in January 2025, the musalla is designed and engineered by EAST Architecture Studio in collaboration with international engineering firm AKT II, and Beirut and San Francisco-based artist Rayyane Tabet.
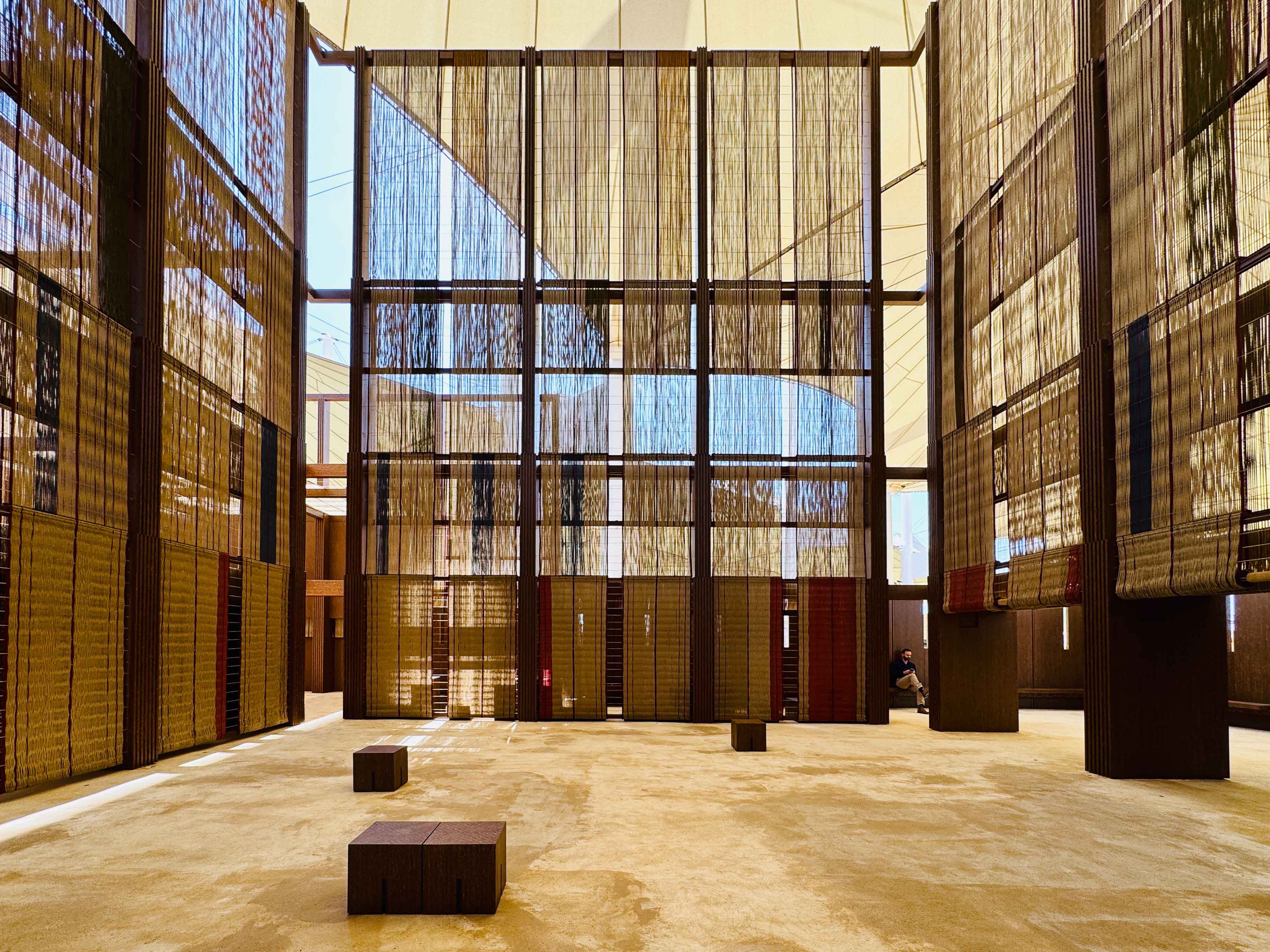
© Mansor Alsofi, courtesy of the Diriyah Biennale Foundation
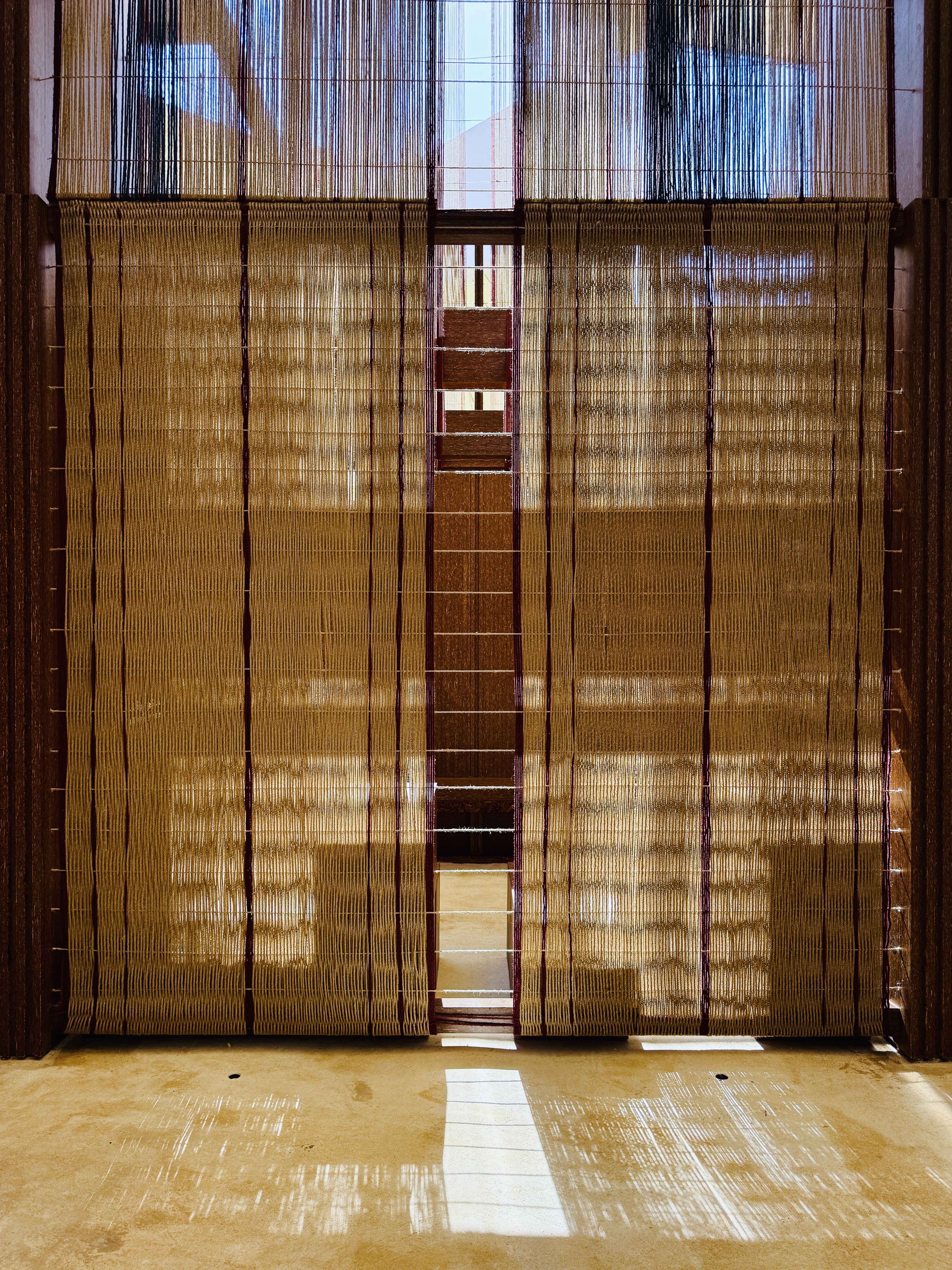
© Mansor Alsofi, courtesy of the Diriyah Biennale Foundation
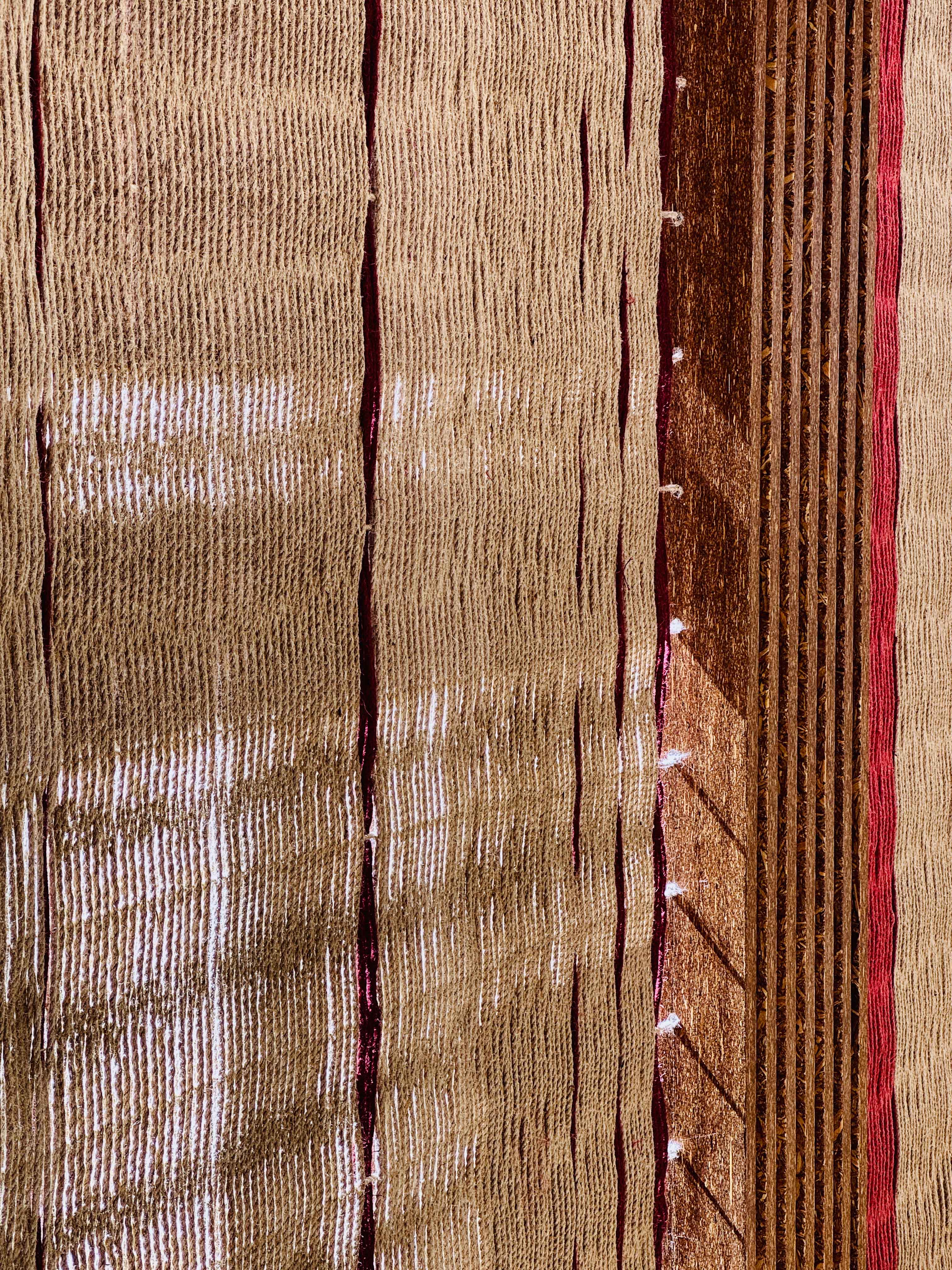
© Mansor Alsofi, courtesy of the Diriyah Biennale Foundation
Not shy in scale to the vast semi-conical vents of the Hajj Terminal’s roof above, designed by Skidmore, Owings & Merrill, the musalla’s grand, modular date palm structure pays homage to Saudi Arabia’s culture and climate. Date palm, one of the region’s most prevalent natural resources, usually a waste product, is here used in abundance – creating a truly carbon-negative structure.
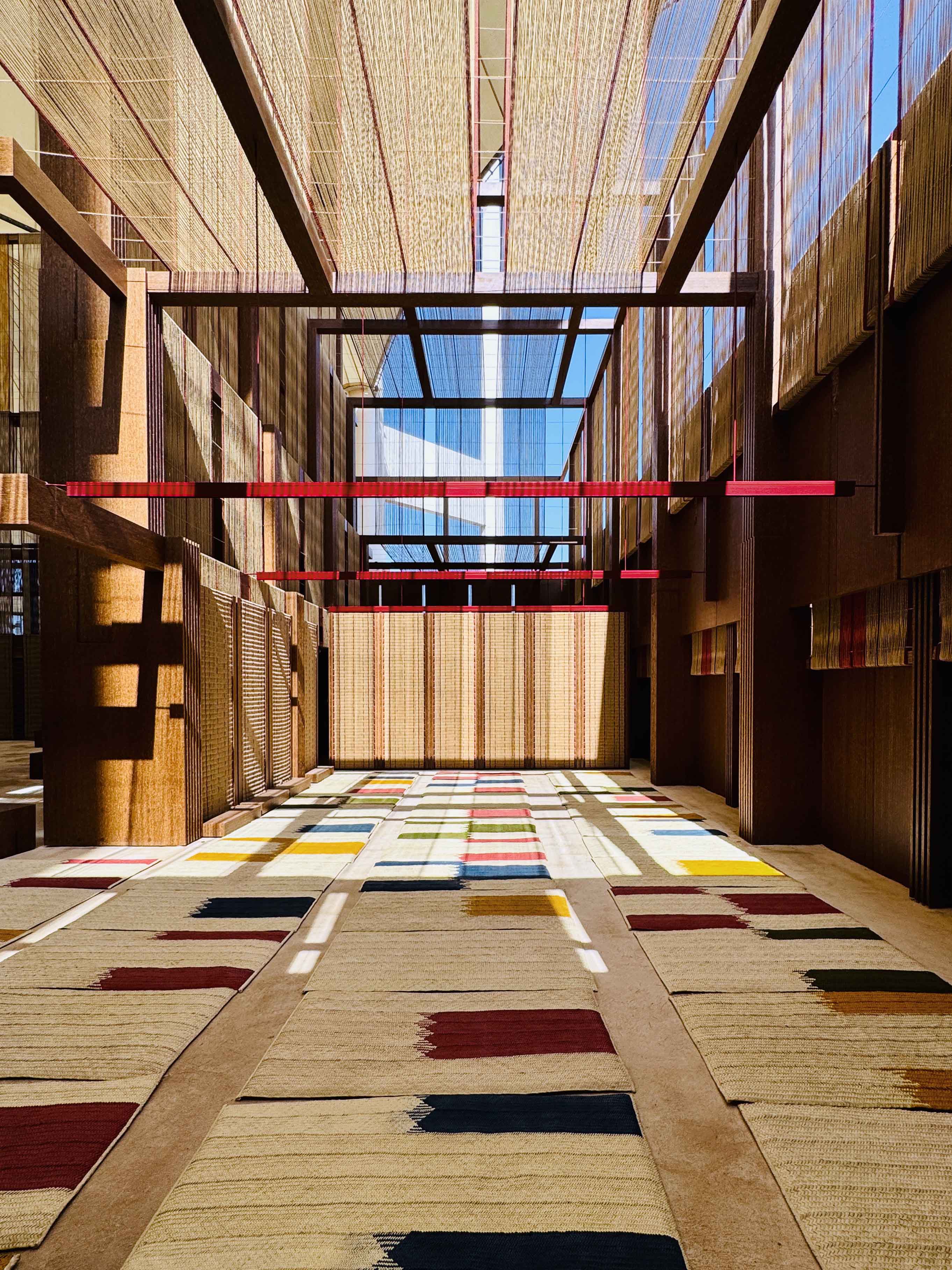
© Mansor Alsofi, courtesy of the Diriyah Biennale Foundation
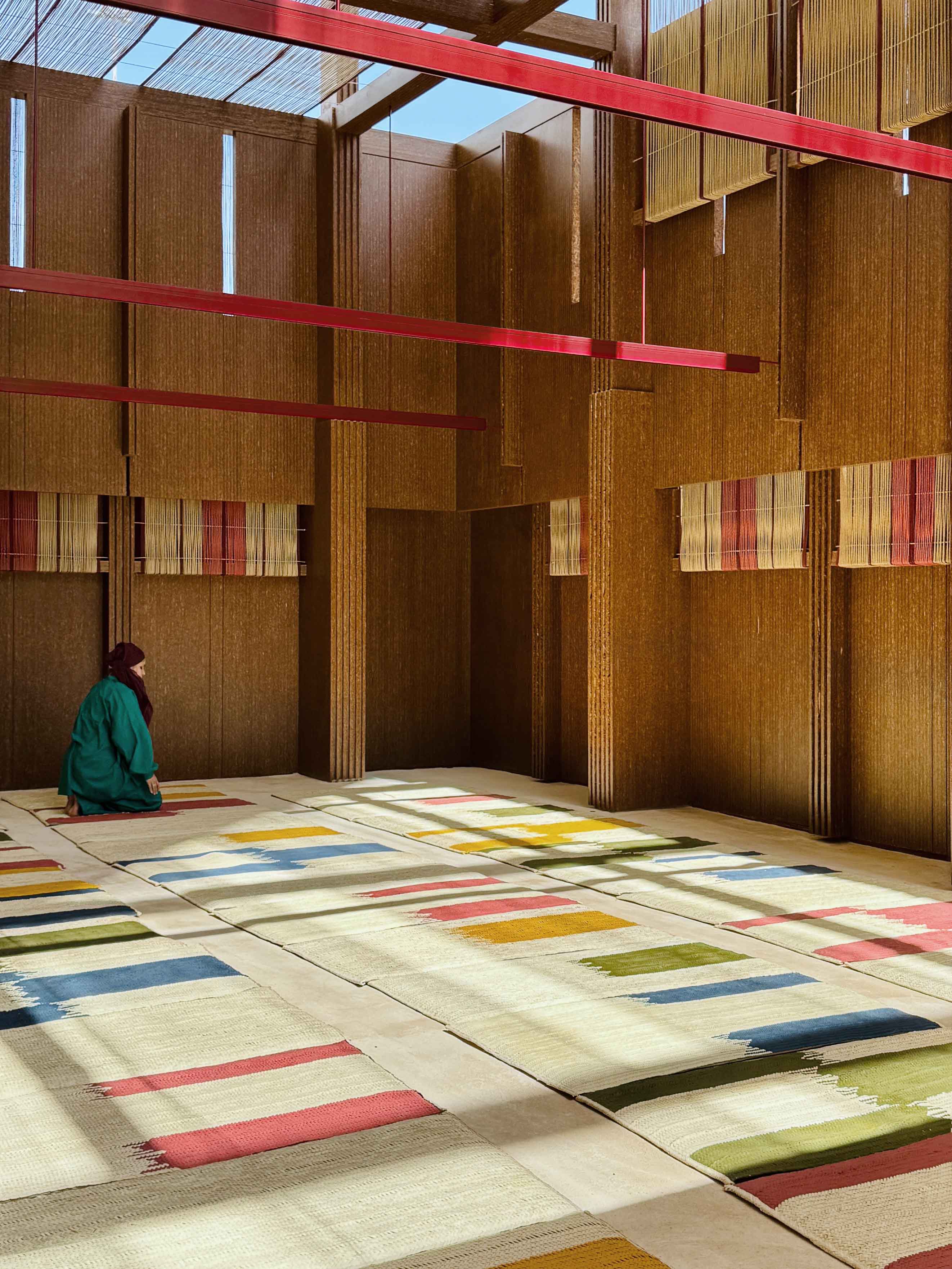
© Mansor Alsofi, courtesy of the Diriyah Biennale Foundation
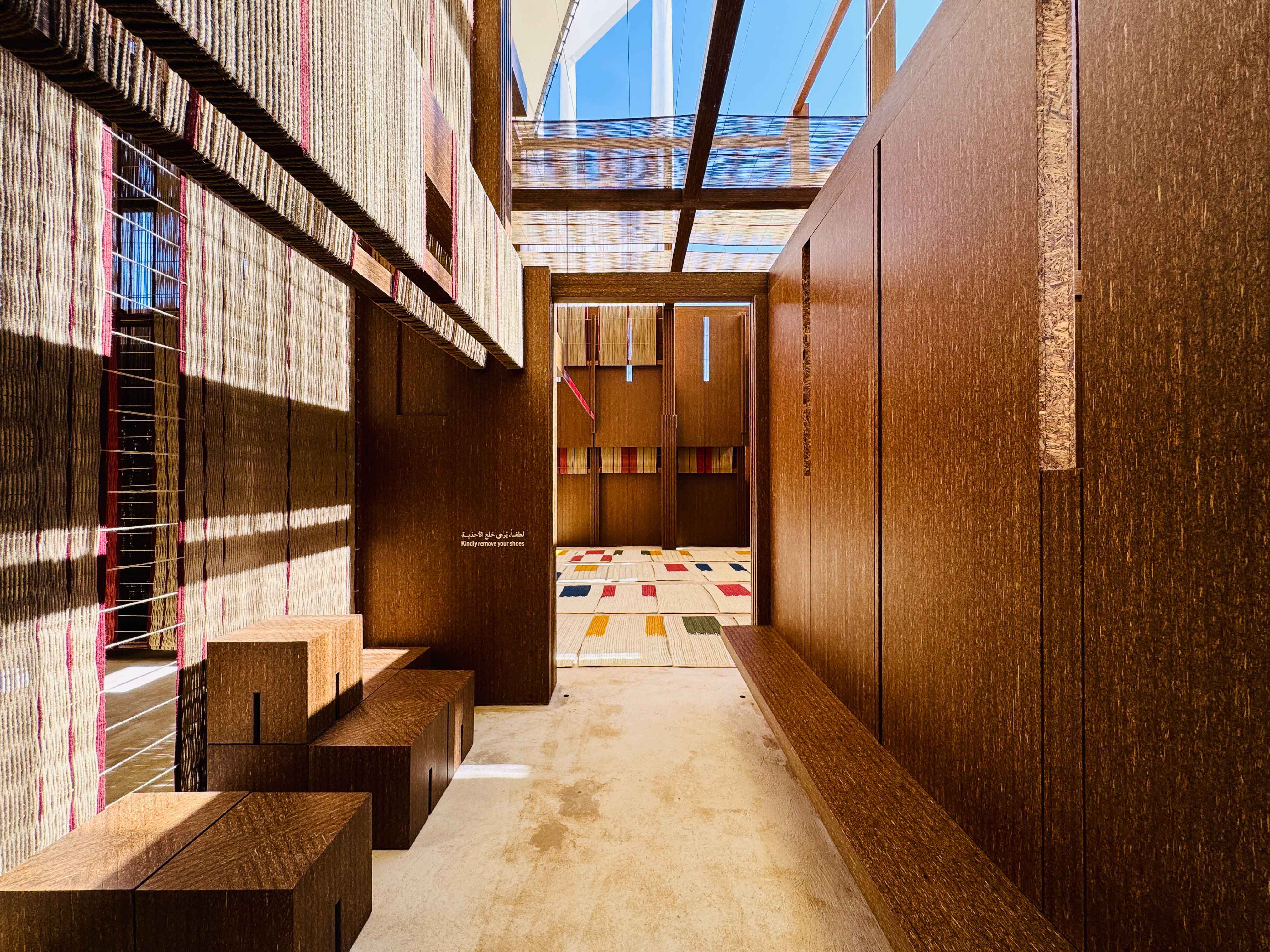
© Mansor Alsofi, courtesy of the Diriyah Biennale Foundation
Drawing on regional craft and the tradition of weaving, the structure's open central courtyard and woven-like prayer spaces evoke a loom, while its facades weave together palm fronds and fibres. Gaps in the translucent facades conduct and diffuse the light.
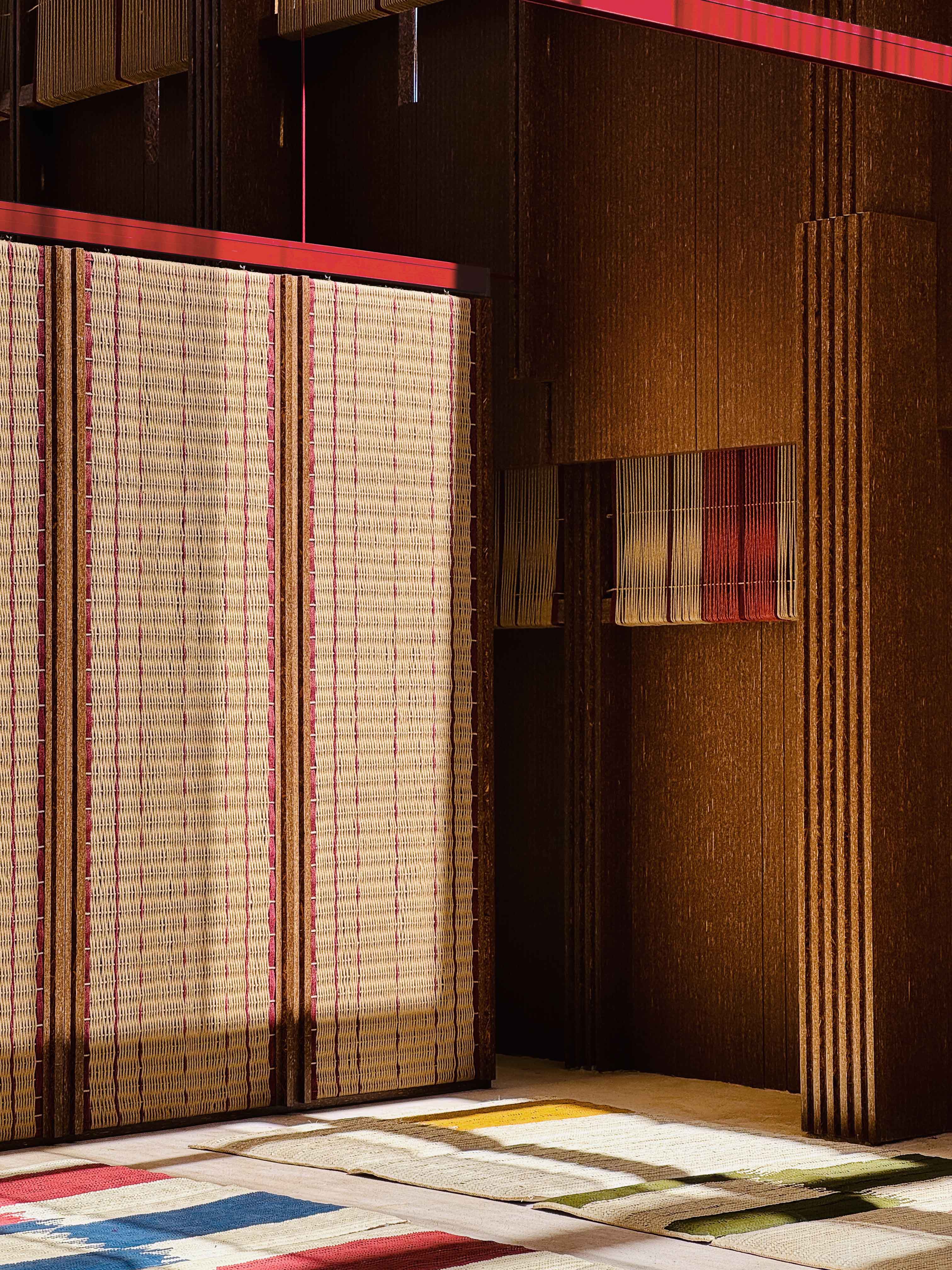
© Mansor Alsofi, courtesy of the Diriyah Biennale Foundation
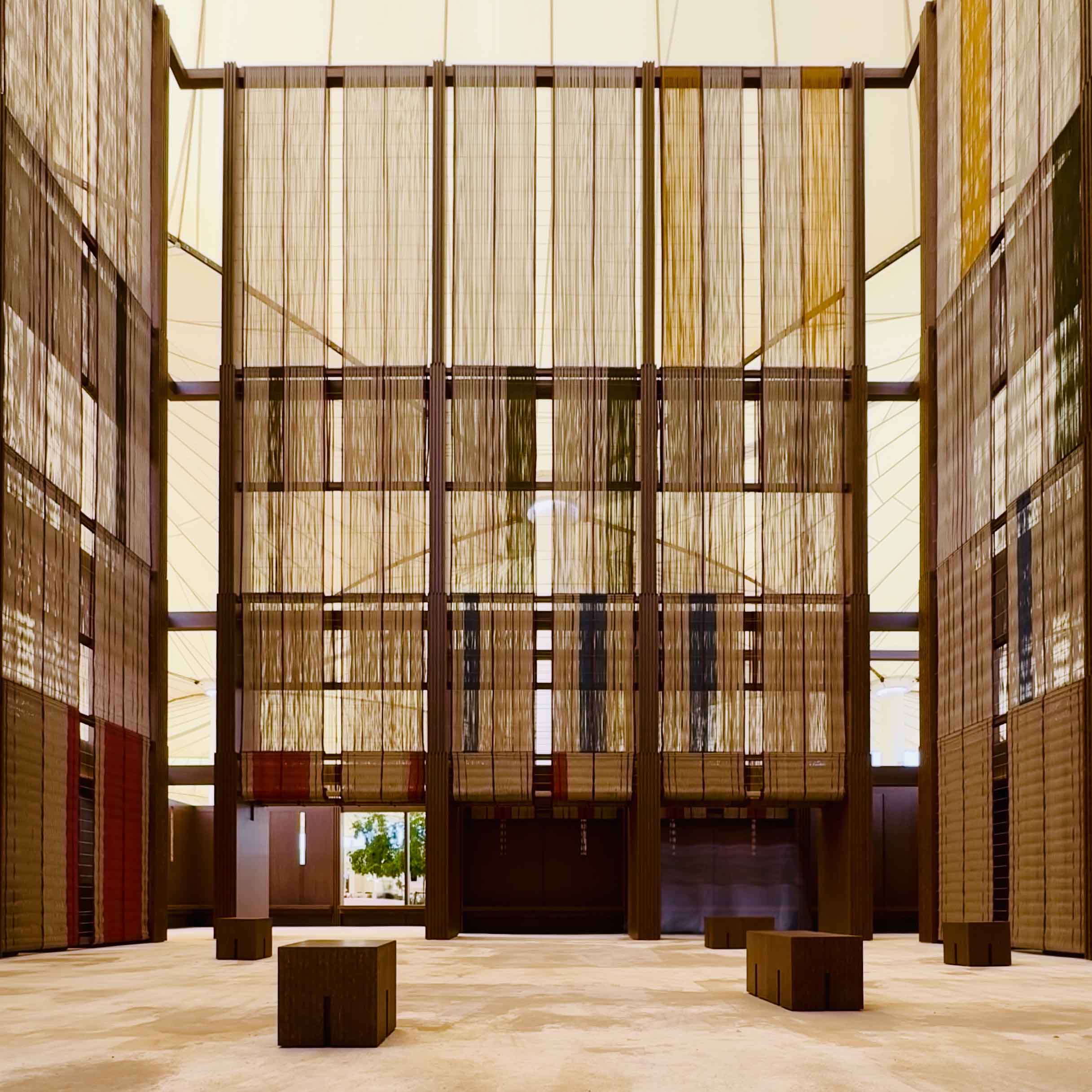
© Mansor Alsofi, courtesy of the Diriyah Biennale Foundation
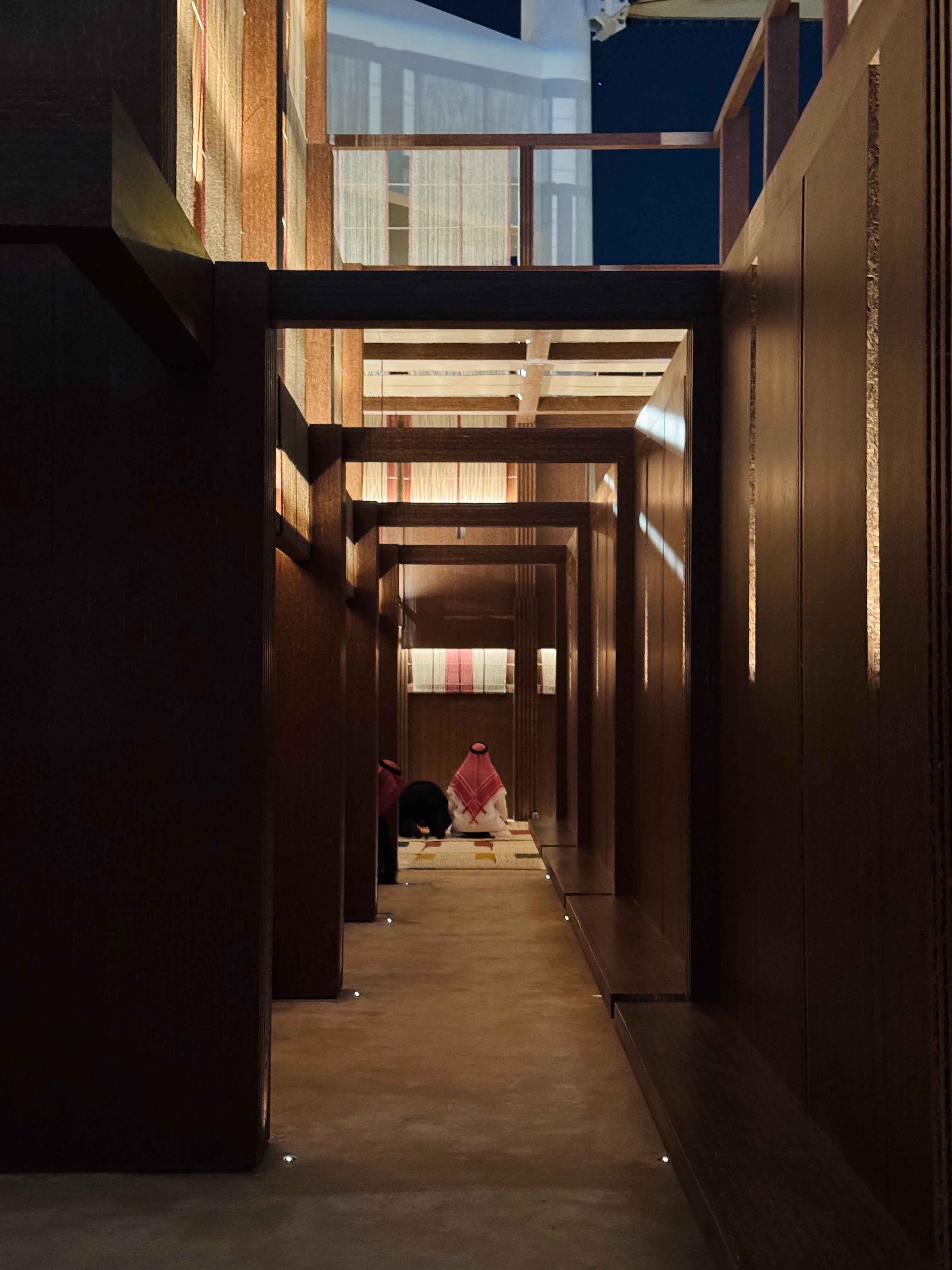
© Mansor Alsofi, courtesy of the Diriyah Biennale Foundation
Set within a landscape grid inspired by the layout of palm-tree plantations, used for shade by local populations for millennia, the musalla is in dialogue with the wider desert environment.
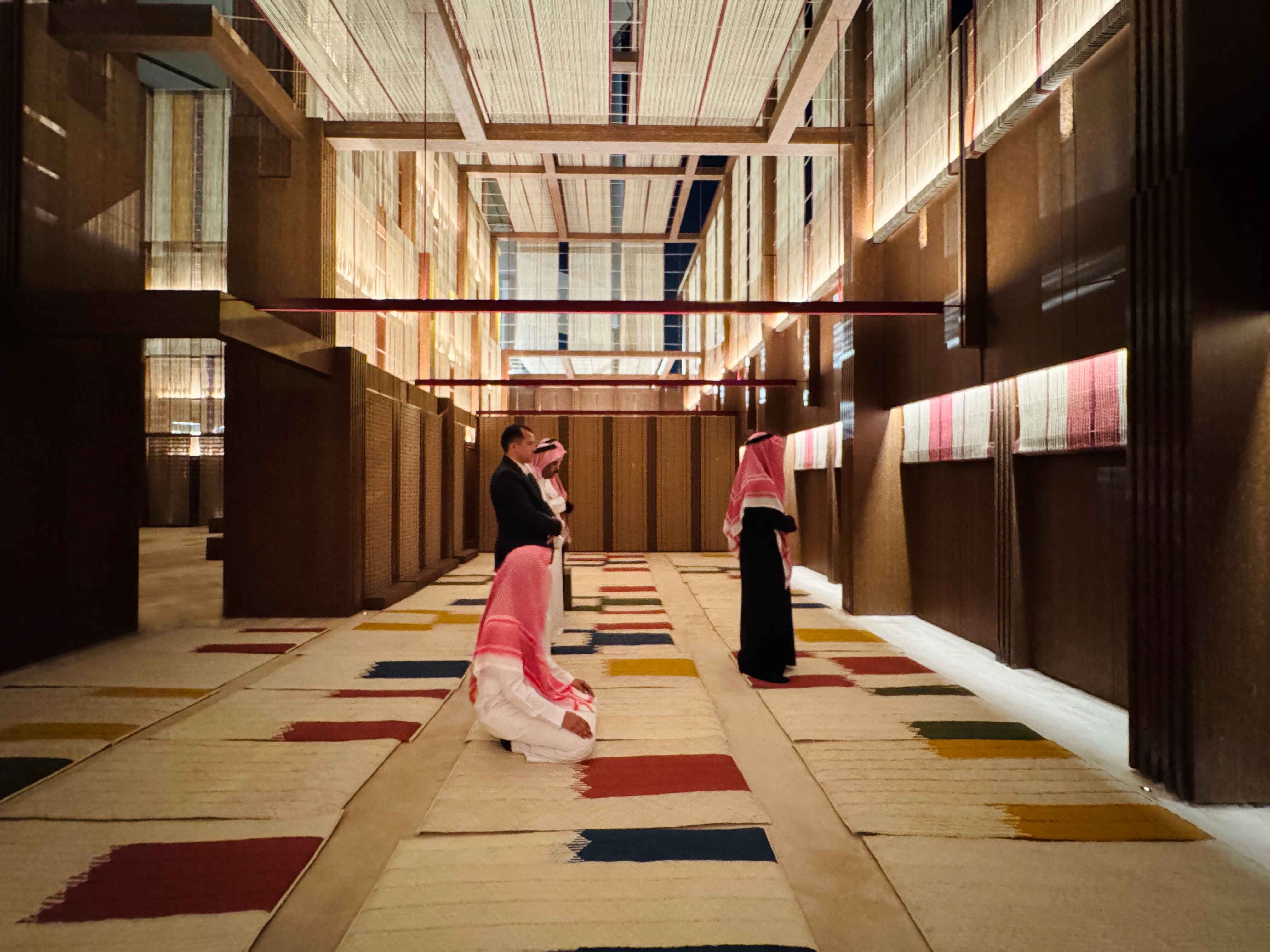
© Mansor Alsofi, courtesy of the Diriyah Biennale Foundation
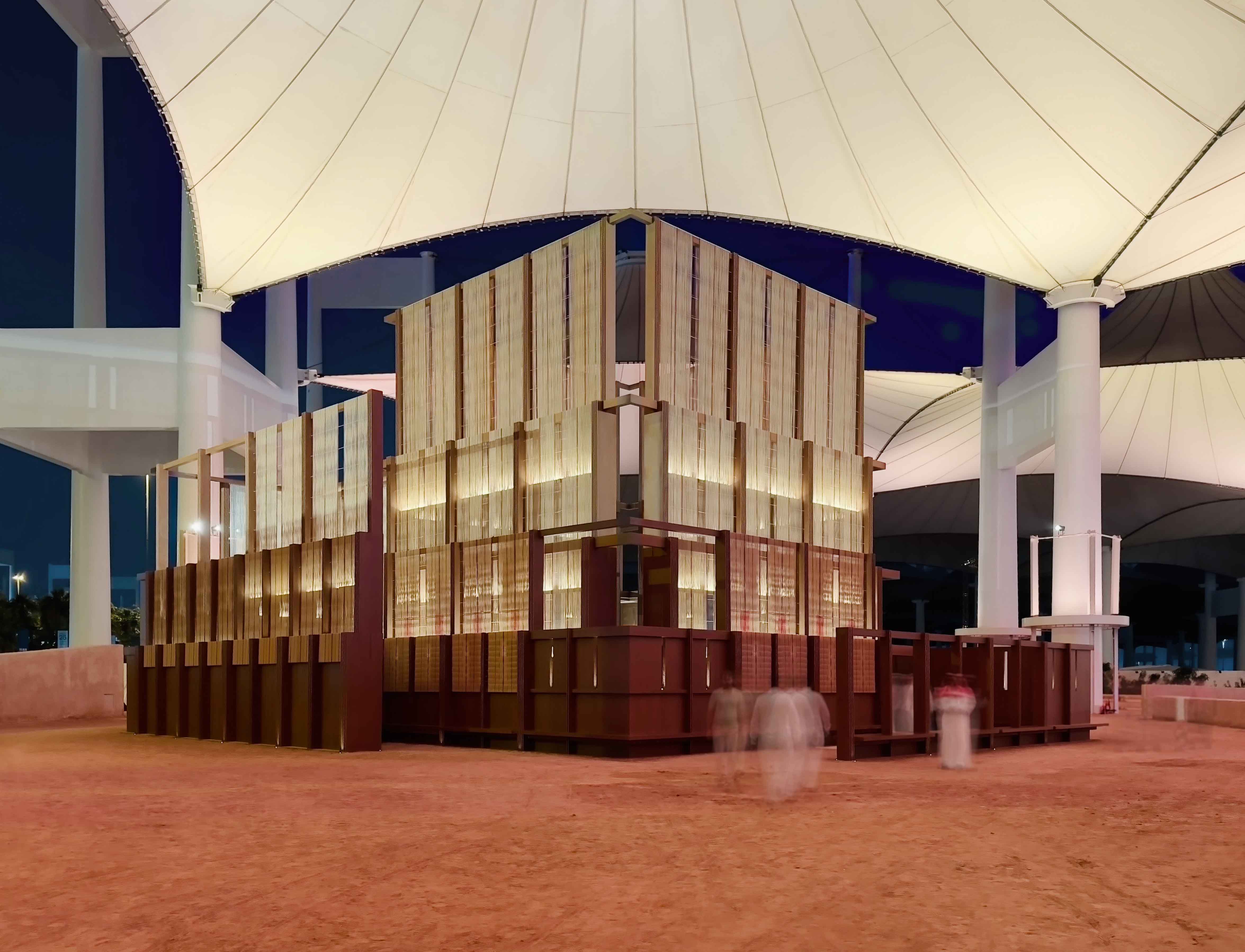
© Mansor Alsofi, courtesy of the Diriyah Biennale Foundation
Conversations continue back in the generous, communal central courtyard, whilst the prayer spaces – more contained – create a meditative atmosphere. Modular and multifunctional, the musalla, which can be dismantled and reassembled, will have a future life after the Biennale in Jeddah and beyond.

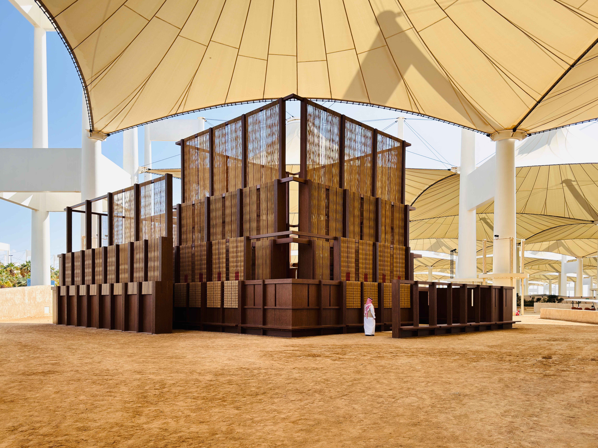
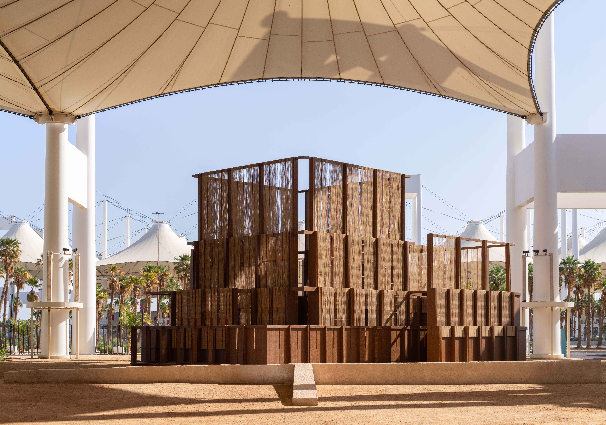
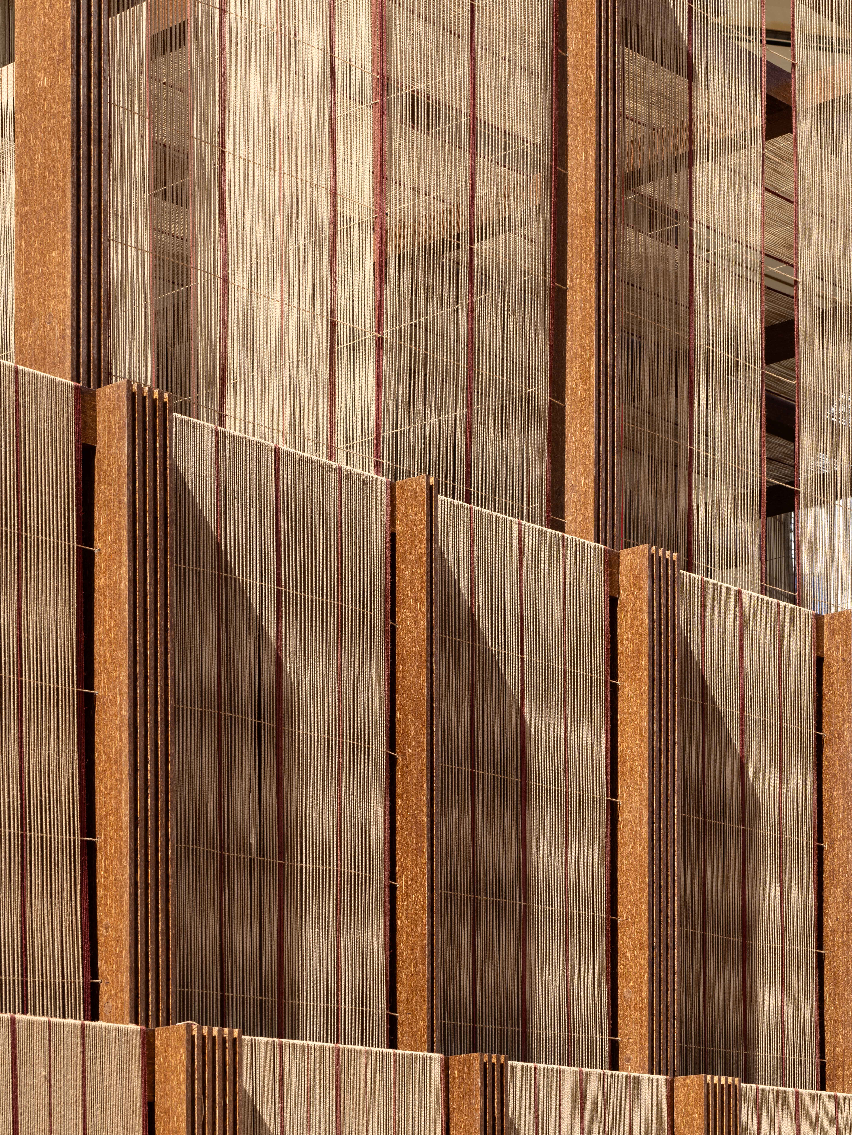
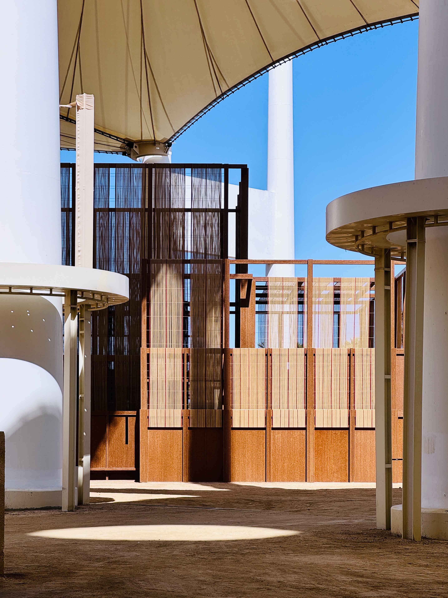
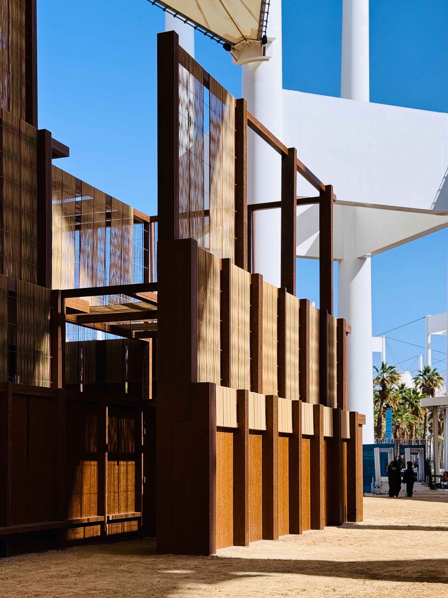

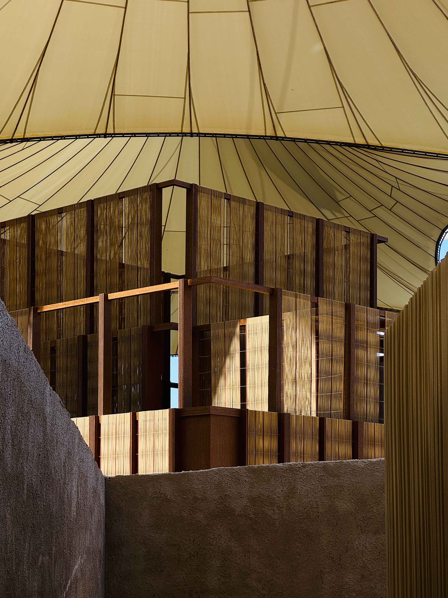
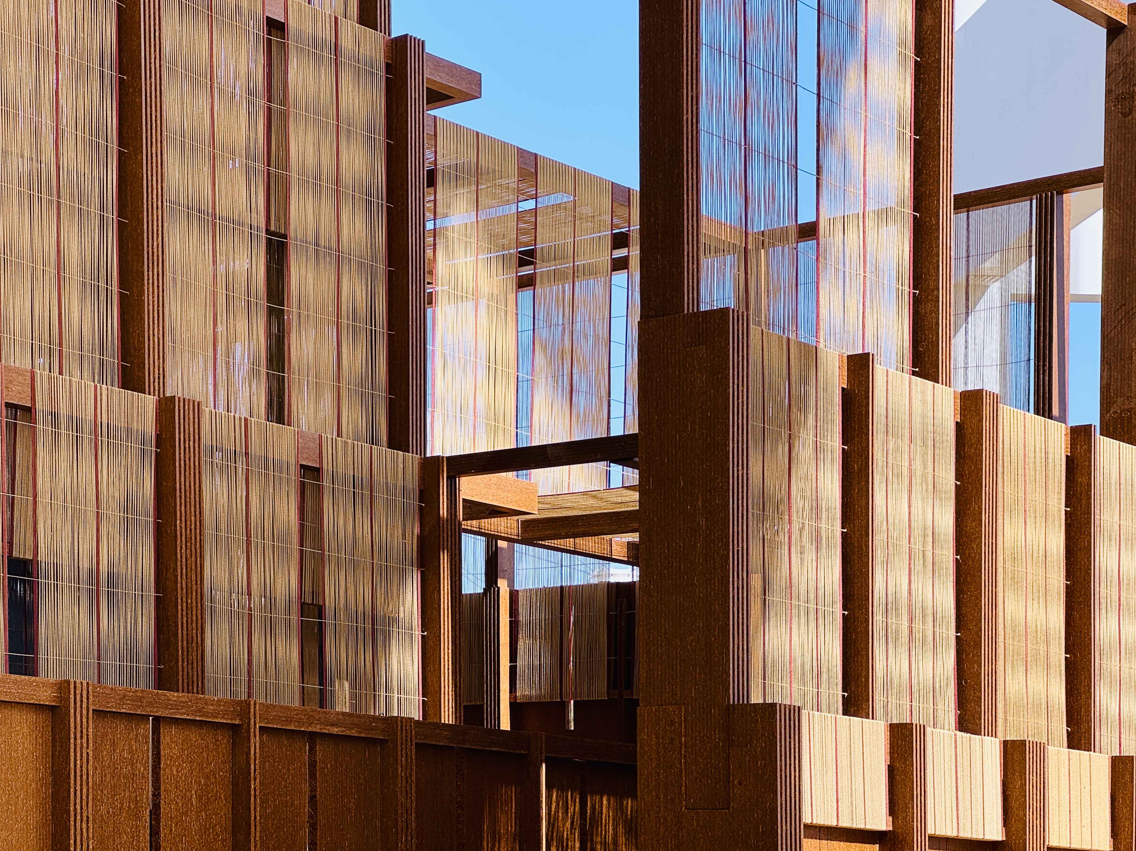


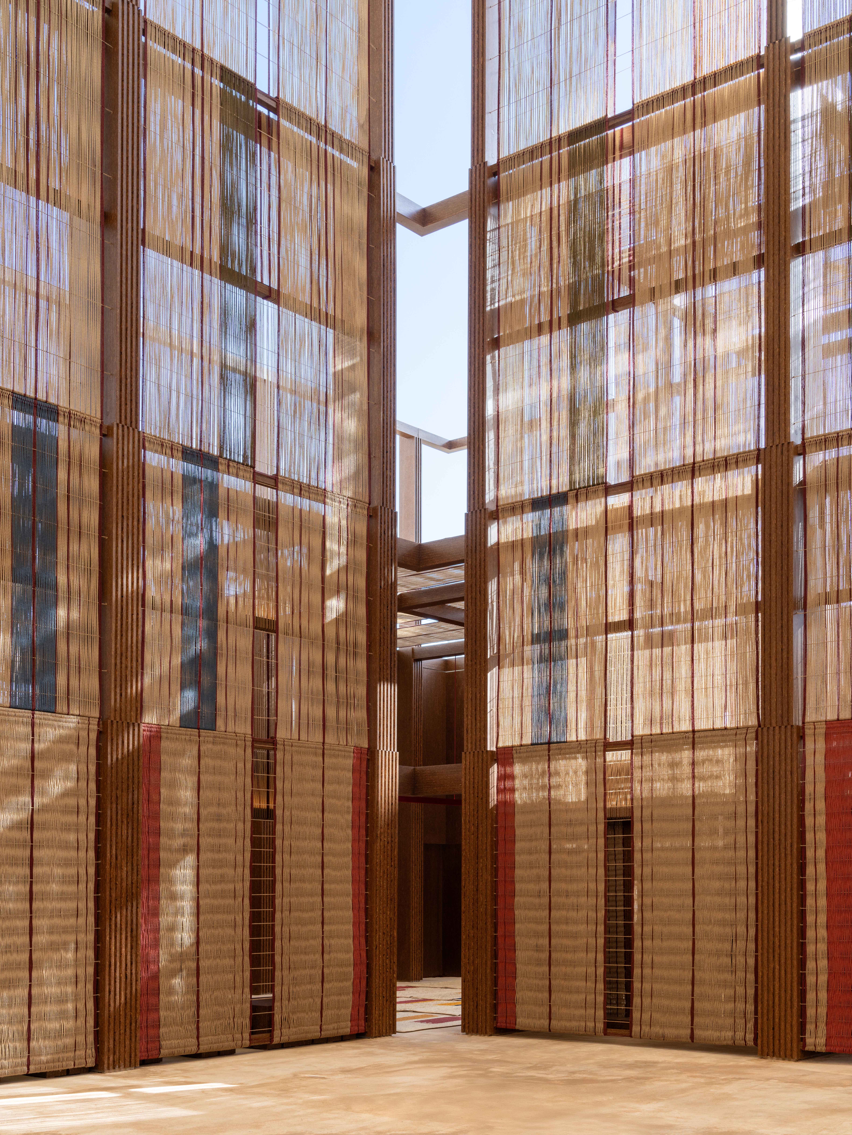
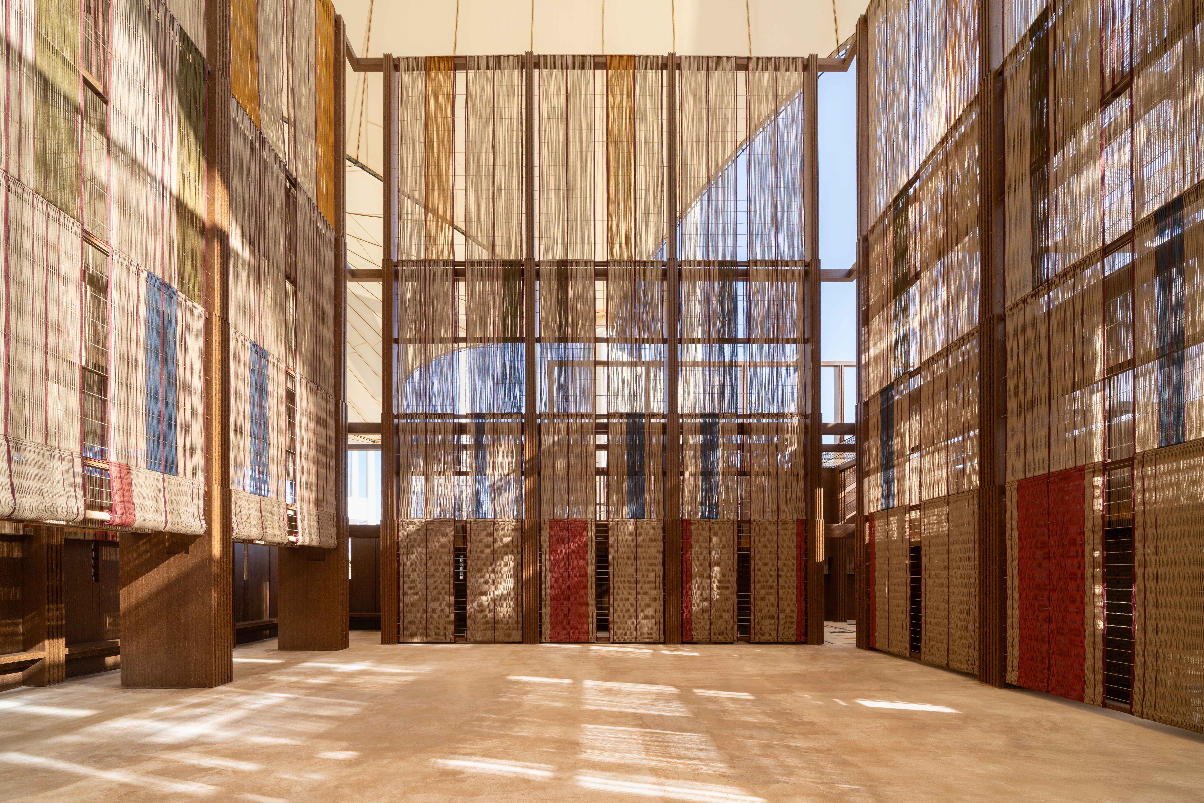
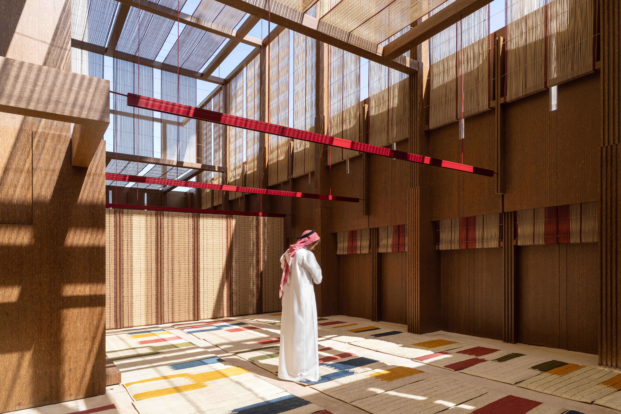
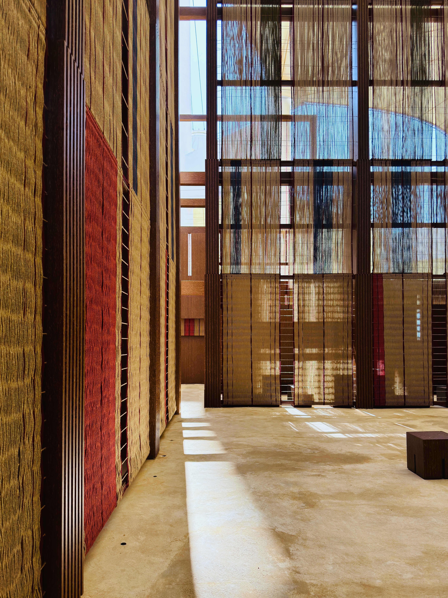
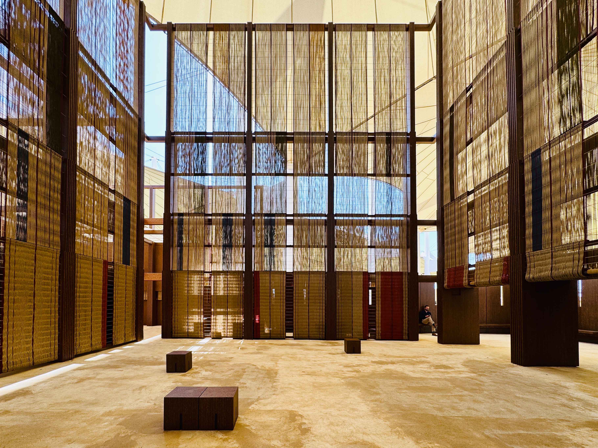
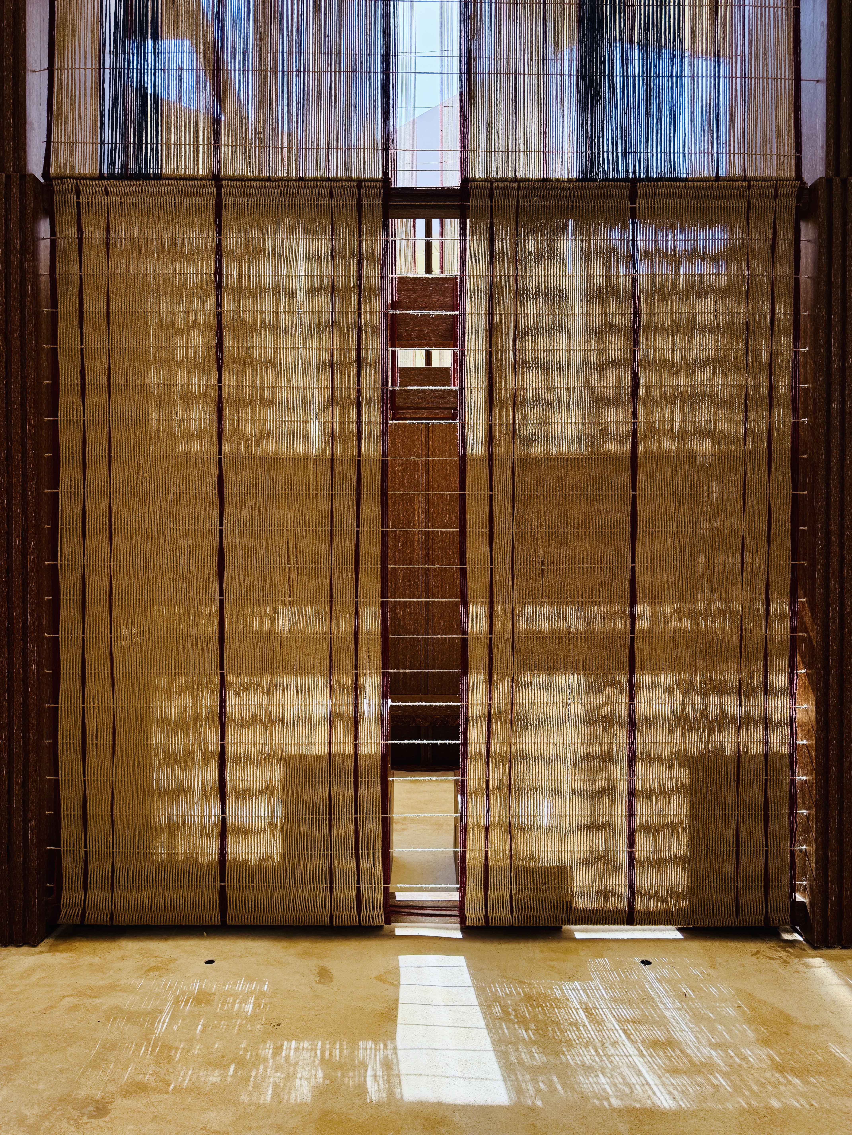
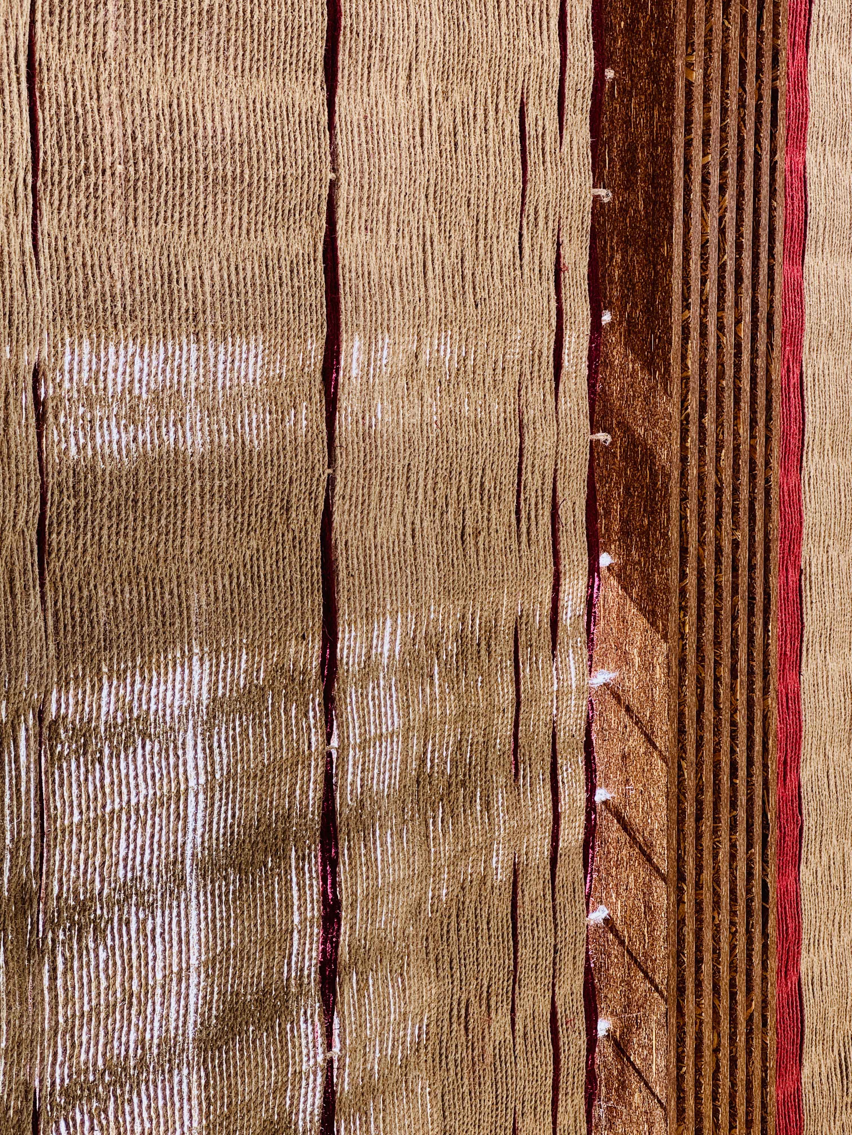
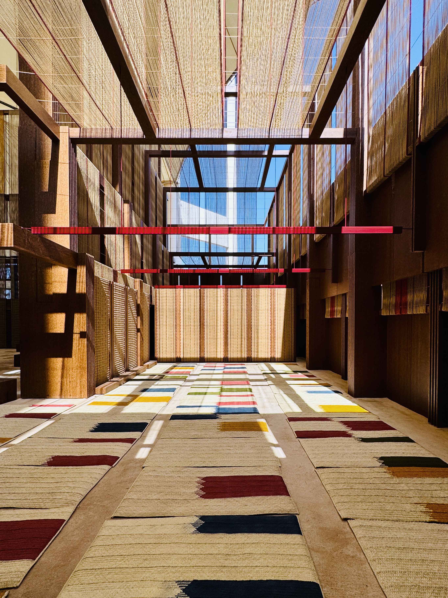
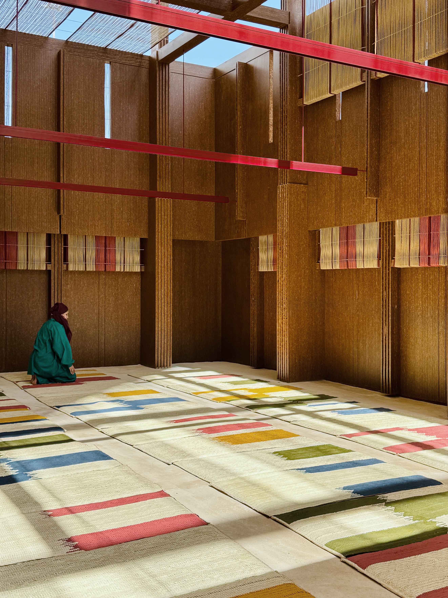

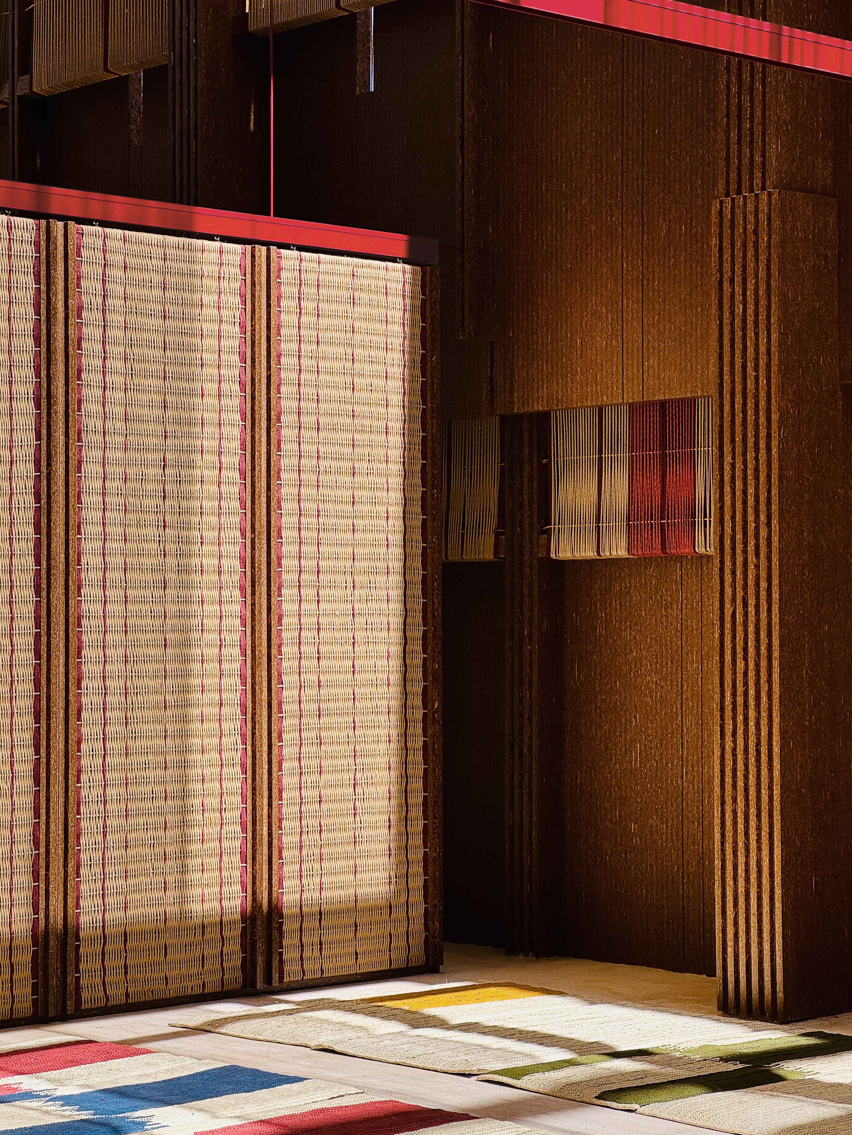
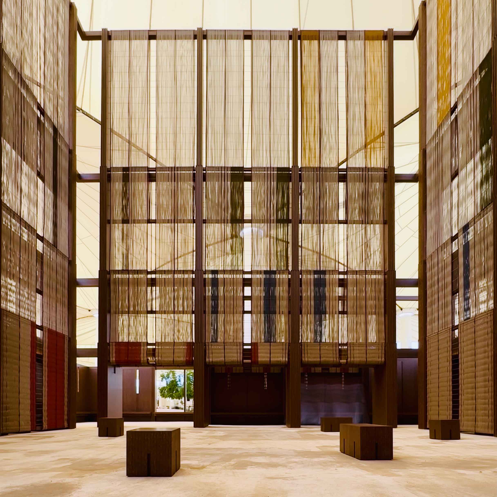
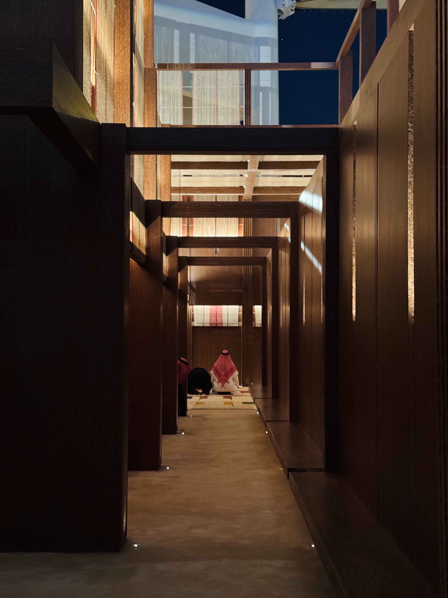
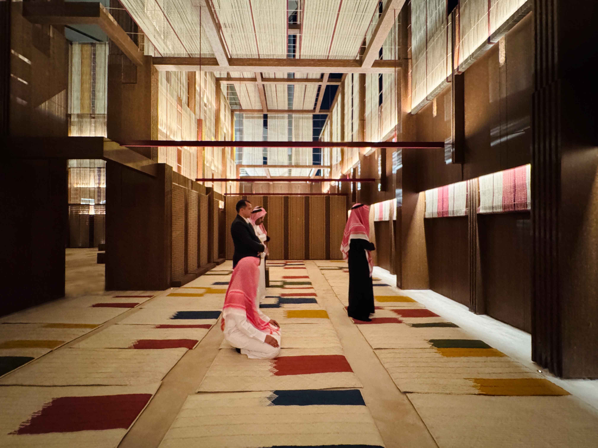
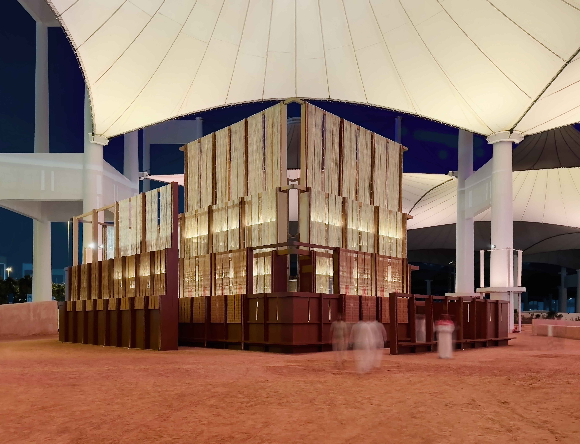

Cloud 11 | Snøhetta

张江科学之门双塔:以前瞻设计打造城市的创新引擎 | Gensler
Le Stalle丨Pedro&Juana

On Weaving | AlMusalla Prize | EAST Architecture Studio

ZONES I POLY VOLY 新办公空间丨众舍设计事务所

气泡宇宙 | VAVE Studio

深圳湾超级总部基地城市展厅改造设计丨PILLS

Subscribe to our newsletter
Don't miss major events in the global design industry chain and important design resource companies and new product recommendations
Contact us
Report
Back to top





